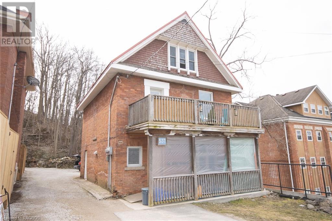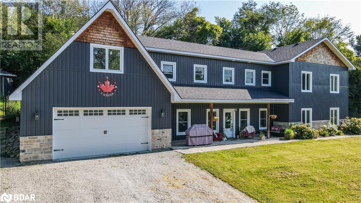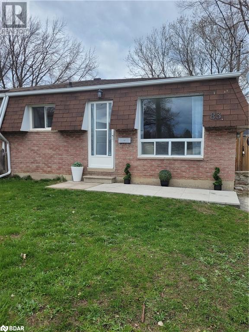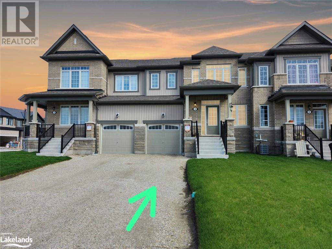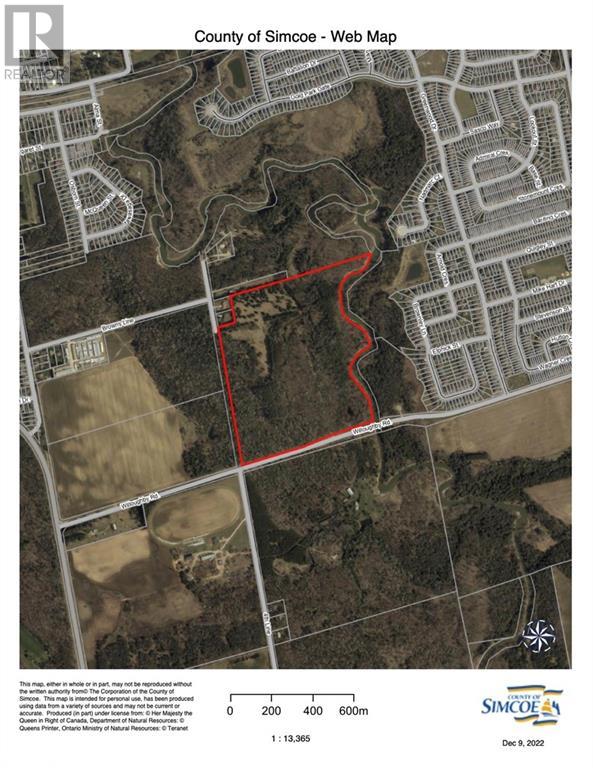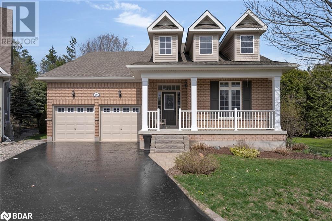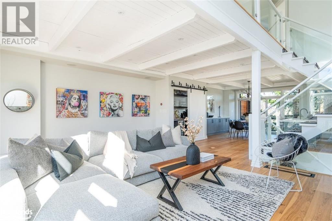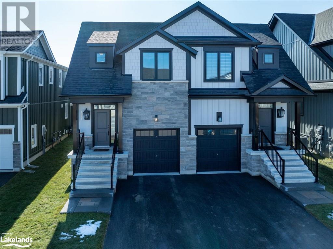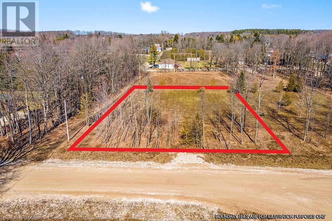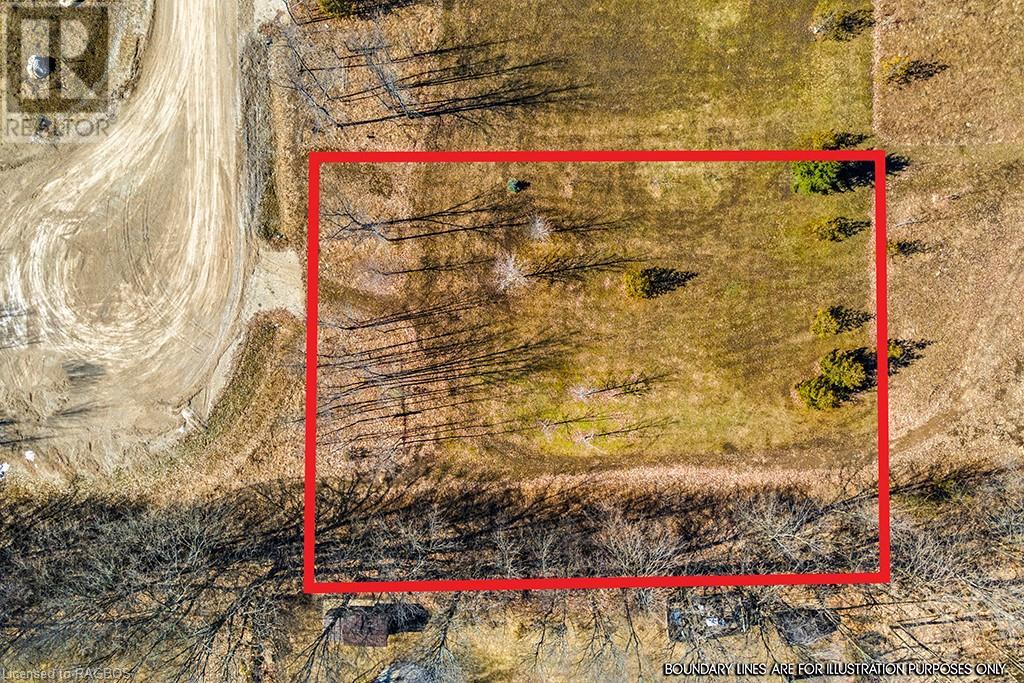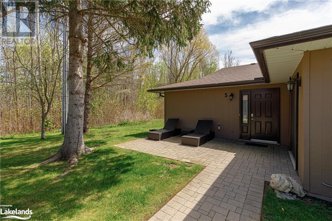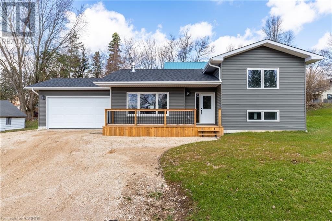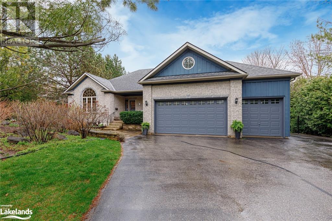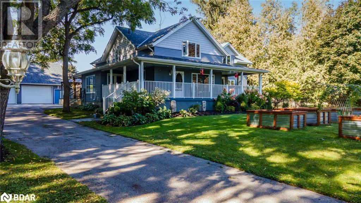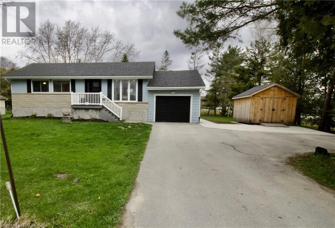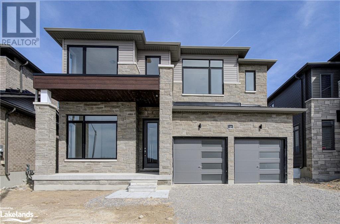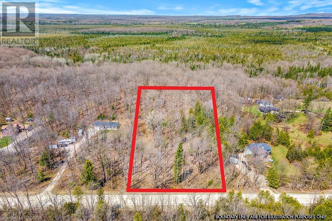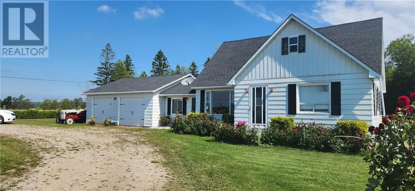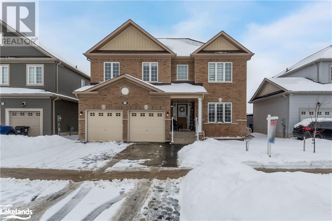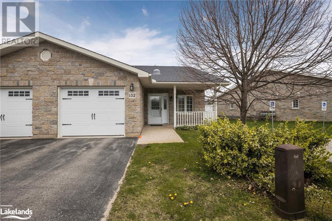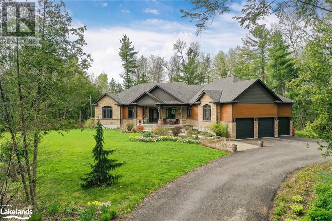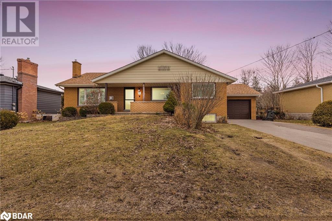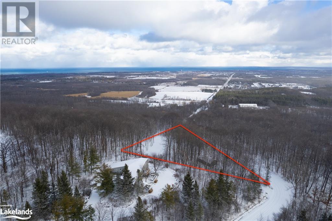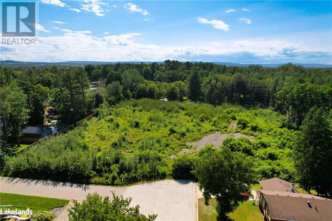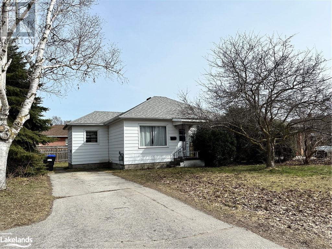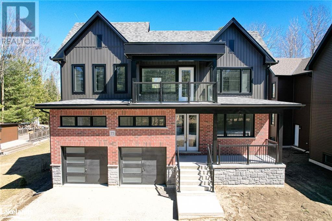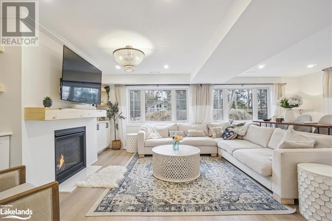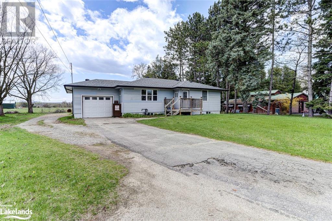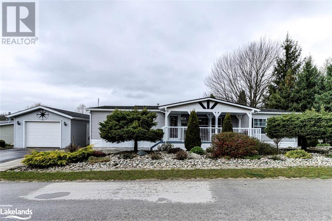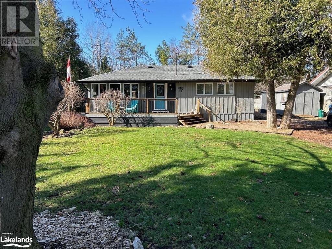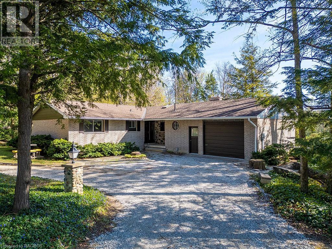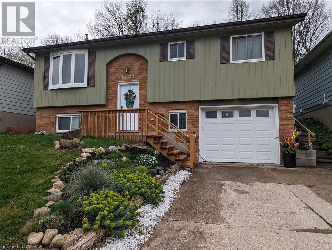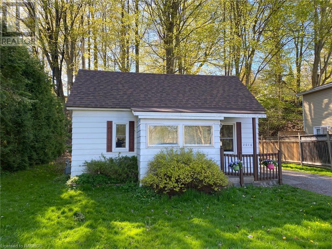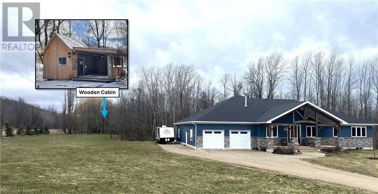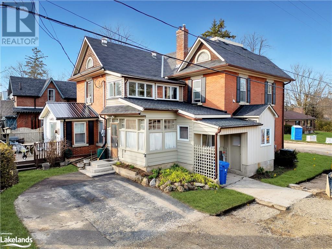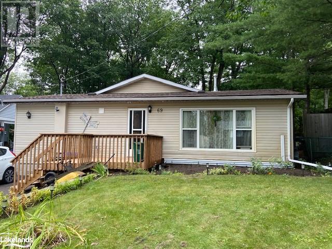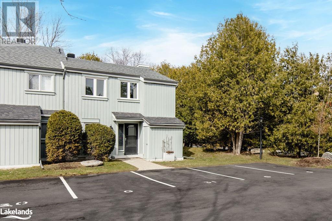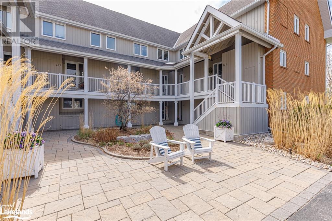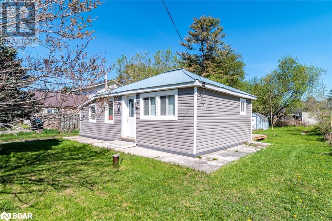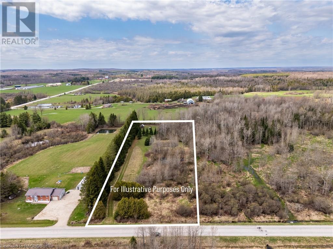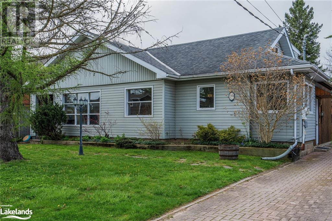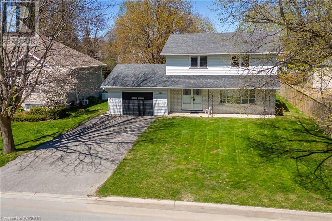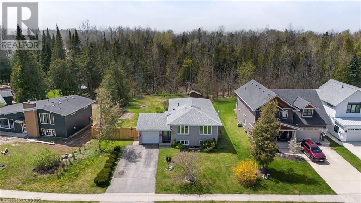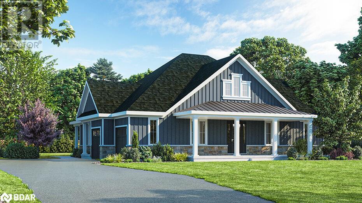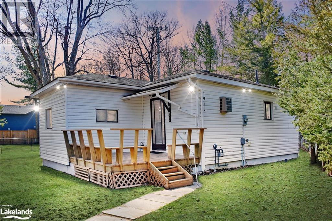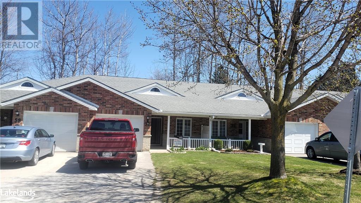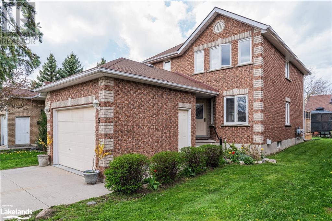537 8th Street E
Owen Sound, Ontario
.A beautiful tri-plex income property. The 2 upper floors are totally renovated move in condition with oak trim and doors, 3 bedrooms with a large kitchen, separate dining room and a large living room with a huge balcony walkout from the living room including a 4 piece bath and a 2 pc bath which would make a great principle resident with rental income from the 2 other separate apartments. The main floor apartment is totally renovated and vacant that should rent for $1,700. - $1,900. per month. The basement bachelor apartment is rented by great tenants for $925.00 per month and would like to stay on. The building has all new windows and a new steel roof. (id:52042)
Sutton-Sound Realty Inc. Brokerage (Shallow Lake)
2388 Mcdonald Road
Elmvale, Ontario
Welcome to the peace and privacy of country living while still close to all amenities. Turn key, Custom built 3 plus 1 bedroom home with 2-4 piece baths and 1-2piece powder room. Option to make into 3 + 2 bedrooms. In floor heating and engineered hardwood flooring throughout main floor. Large great room with lots of natural light and wood fireplace to help with heating costs. Large eat in kitchen for entertaining or large gatherings. Heated floor in 2 car, deep garage. Large loft over garage with water available to finish to your liking. Only 20 minutes to Barrie. Close to numerous outdoor activities such as skiing, Wasaga beach golfing and more. Easy access to Hwy 400 for easy commute. (id:52042)
83 Katherine Street
Collingwood, Ontario
Newly renovated semi-detached 3 BR home complete with a 2+ 1 In Law Suite. New flooring furnace, Tankless water heater, and central air unit all (owned no Contracts) Laundry hookups on main level & lower level. Freshly painted throughout. New closet doors, light fixtures. Beautiful white kitchens with granite countertops are featured in both upper and lower levels of this family home. Fully fenced backyard. Please note there is a side entrance but no private entry to In Law. In law has 2+1 bedrooms. (one currently used as playroom) spacious laundry/furnace room. new 3 pc bathroom, pot lighting Close to schools YMCA, downtown shops, theatre, beach & Blue Mt (id:52042)
Century 21 Heritage Group Ltd.
20 Symond Avenue
Oro Station, Ontario
A price that defies the cost of construction! This is it and just reduced. Grand? Magnificent? Stately? Majestic? Welcome to the epitome of luxury living! Brace yourself for an awe-inspiring journey as you step foot onto this majestic 2+ acre sanctuary a stones throw to the Lake Simcoe north shore. Prepare to be spellbound by the sheer opulence and unmatched grandeur that lies within this extraordinary masterpiece. Get ready to experience the lifestyle you've always dreamed of – it's time to make your move! This exquisite home offers 4303 sq ft of living space and a 5-car garage, showcasing superior features and outstanding finishes for an unparalleled living experience. This home shows off at the end of a cul-de-sac on a stately drive up to the grand entrance with stone pillars with stone sills and raised front stone flower beds enhancing the visual appeal. Step inside to an elegant and timeless aesthetic. Oak hardwood stairs and solid oak handrails with iron designer spindles add a touch of sophistication. High end quartz countertops grace the entire home. Ample storage space is provided by walk-in pantries and closets. Built-in appliances elevate convenience and aesthetics. The Great Room dazzles with a wall of windows and double 8' tall sliding glass doors, filling the space with natural light. Vaulted ceilings create an open and airy ambiance. The basement is thoughtfully designed with plumbing and electrical provisions for a full kitchen, home theatre and a gym area plumbed for a steam room. The luxurious master bedroom ensuite features herringbone tile flooring with in-floor heating and a specialty counter worth $5000 alone. The garage can accommodate 4-5 cars and includes a dedicated tall bay for a boat with in floor heating roughed in and even electrical for a golf simulator. A separate basement entrance offers great utility. The many features and finishes are described in a separate attachment. This home and setting cant be described, It's one of a kind! (id:52042)
Century 21 B.j. Roth Realty Ltd. Brokerage
3 Stately Drive
Wasaga Beach, Ontario
This modern and chic home is nestled within the new development, Sunnidale Wasaga Beach by Redberry Homes. You can feel the 'wow' factor from the moment you walk in the door. Ideal for first-time home Buyers, downsizers, families, military relocations and individuals looking for a work-life balance. This home was built in 2022 and has been immaculately maintained by the Owner. Main floor: laminate and tile flooring, powder room, bright and spacious living room, 'eat in' kitchen with stainless steel appliances, fresh backsplash & sliding door to the backyard. Upper floor: Oversized primary bedroom with ample closet space, 2 guest bedrooms, 2 full bathrooms & carpeting. Basement: Unfinished and awaiting your final touches, equipped with laundry, rough in for a bathroom & generous storage space. Note: the single car garage has 2 entry doors, one which leads to the inside of the home and one which leads to the backyard. This home is 'move in ready' with sod already placed on the yard. Just a short walk to the neighbourhood pond and trail system. Enjoy the 4 seasons with plenty of outdoor activities at your doorstep! A new elementary school is being built, just a few blocks away. Come and make 3 Stately Drive your 'year round' home in Wasaga Beach. Value Add: This home comes fully furnished! (id:52042)
Century 21 Millennium Inc.
8291 4th Line
Essa Township, Ontario
Approximately 64 acres of possible residential development land within the Settlement area of Angus. Excellent potential for large developer/builder with river frontage on the Nottawasaga River and Willoughby Road. Call L.A for further details. (id:52042)
Royal LePage First Contact Realty Brokerage
20 Tanglewood Crescent
Oro-Medonte, Ontario
Bungaloft in the prestigious Highlands Subdivision in Horseshoe Valley. Private yard with inground salt water pool installed in 2019. Pool house with Bar area. Grand 15 ft ceilings with lots of windows, very bright space. Freshly painted and ready for immediate possession. Office or 4th bedroom on Main floor off front entrance. Grand Dining room that could be a living room/dining combination. Engineered hard wood on main floor. 15 ft open concept Great room with stone gas fireplace floor to ceiling with built ins. Eat in Kitchen with newer stainless steel appliances and walk out to deck and very serene back yard. Powder room and Primary suite on main level. Primary suite with bay window, double walk in closet and 5 pc ensuite. This home offers a fantastic layout. Upper loft area has new carpeting and 2 good sized bedrooms and a 4 pc bathroom. Unfinished lower level is fully open space with cold cellar and bathroom rough in. Two car garage with entry to laundry room on Main level. This home will not disappoint. Pride of ownership is apparent throughout and it is move in ready. Close to horseshoe resort, vetta spa, golf, ski hills, snow mobile trails, mountain biking and hiking trails as well as driving range and golf simulator. (id:52042)
RE/MAX Hallmark Chay Realty Brokerage
214 Blueski George Crescent Unit# 26
The Blue Mountains, Ontario
Discover The Allure Of The Blue Mountain Region With This Captivating 4-Bedroom, 3-Bathroom Townhome Nestled At The Foot Of Craigleith Ski Hill In The Highly Coveted Nippissing Ridge Community. Revel In The Stunning Vistas From This Corner Unit, Mere Moments Away From Craigleith And Alpine Ski Clubs. Meticulously Maintained Across Its 3 Levels, This Townhome Caters To The Modern Buyer's Every Desire. As You Enter The Main Floor, Your Gaze Will Be Drawn To The Charming Wood Beam And Plank Ceiling, As Well As The Majestic 19-Foot Stone Fireplace, Enveloping The Space In Warmth And Hospitality. The Main Floor Boasts Ample Natural Light From Its Floor-To-Ceiling Windows And Expansive Decks, Offering Picturesque Views On Both Sides. Features Include Hardwood Flooring, A Built-In Surround Sound System, And Recessed Lighting Throughout. The Gourmet Kitchen Is A Culinary Haven, Equipped With Granite Countertops, A Breakfast Bar, Stainless Steel Appliances, And A Spacious 6' X 7' Pantry With A Charming Barn Door. Unwind In The Hot Tub After A Day On The Slopes. Upstairs, The Primary Bedroom Offers Mountain Views, A Walk-In Closet, And A Luxurious 5-Piece Ensuite. Two Additional Bedrooms And A 4-Piece Bathroom Complete This Level. The Lower Level Is Home To A Cozy Family Room With A Gas Fireplace, A Fourth Bedroom, Laundry Facilities, A 3-Piece Bathroom, And A Sauna. Ample Storage Space Is Available For All Your Outdoor Equipment, With Convenient Access From The Double Garage. (id:52042)
Psr Brokerage
121 Black Willow Crescent
The Blue Mountains, Ontario
WINDFALL! 2022 build, 3 bedroom, 3.5 bathroom, semi-detached home in coveted Windfall Community. Fantastic upgrades - no carpet, all granite countertops, upgraded tiles in bathrooms, LG appliances, remote garage door opener - and no sidewalk! Three bedrooms upstairs - the primary bedroom has an over-sized closet, with a spectacular ensuite complete with soaker tub and separate shower. The second and third bedrooms are just down the hall past the separate 4 piece bathroom and laundry room that includes a sink. The main floor, which includes a powder room, also boasts an open concept living/dining/kitchen area complete with a gas fireplace to warm up beside. The basement is fully finished with plenty of room for a TV room, playroom or home gym, and has a 3 piece bathroom with a shower. In the winter your vehicle stays snow-free with the single car garage, that also has an EV plug-in already installed, as well as the remote door opener for ease. Room for two more cars on the driveway. Super bonus: owners have access to the amenity centre The Shed featuring heated year-round pool, and a cold pool, along with a gym, available exclusively to Windfall residents and their guests. There is a choice of excellent schools available to residents. There are plenty of hiking trails around or take a short walk to Blue Mountain Village to enjoy everything that it has to offer from nightlife, to retail, kids activities and more! Less than a 10 minute drive to Collingwood or less than 20 minutes to Thornbury for shopping or restaurants. Plenty of beaches within minutes, along with multiple other recreational activities at your doorstep. (id:52042)
RE/MAX Four Seasons Realty Limited
185 Raglan Street
Eugenia, Ontario
Grab your choice from two amazing building lots side by side in the Village of Eugenia. Each one boasts half an acre of prime real estate, tucked away on a lively dead-end street with a cul-de-sac. They're perfect for adventurous evening strolls and teaching your little ones how to ride a bike in a safe spot. And guess what? You're just a stone's throw away from the lake for swimming and fishing, a bustling park with updated playground gear, and Eugenia Falls for some fun hiking. Whether you're building your new home with the plan to settle down or for a weekend retreat, these lots provide the ideal mix of thrill and tranquility amidst the lively atmosphere of the Village. (each lot listed separately) (id:52042)
RE/MAX Summit Group Realty Brokerage
187 Raglan Street
Eugenia, Ontario
Welcome to an exceptional opportunity in the heart of the Village of Eugenia! Discover your choice from two remarkable building lots side by side, each offering half an acre of prime real estate. Situated on a peaceful dead-end street with a cul-de-sac, these lots provide the perfect setting for tranquil evening walks and teaching children or grandchildren how to ride a bike in a safe, secluded environment. Just a short stroll away, you'll find the calm waters of the lake, ideal for swimming and fishing, as well as a charming park boasting updated playground equipment. Additionally, Eugenia Falls beckon for exploration and adventure just moments from your doorstep. Whether you're considering a permanent home or a weekend getaway, these lots offer the ideal canvas for creating your new retreat in this enchanting Village setting. (each lot listed separately) (id:52042)
RE/MAX Summit Group Realty Brokerage
5 Trafalgar Road
Collingwood, Ontario
Welcome to Whisper Woods - a quiet enclave of condo townhomes in the coveted town of Collingwood's west end. This beautifully updated one level home features an abundance of natural light, an open concept living space and a newly updated kitchen with quartz countertops, modern appliances and efficient ductless heating and cooling which offers ultimate comfort in this comfortable two-bedroom space. Enjoy a cup of hot cocoa by your gas fireplace after a day on the slopes or trails all located only minutes away. Spend your summer golfing, hiking, biking and swimming in Georgian Bay - an active and scenic community all year round. Whether you're seeking a year-round residence or a weekend retreat, this condo might be just the space for you. (id:52042)
Century 21 Millennium Inc.
80 Loucks Lane
Chatsworth, Ontario
Discover the perfect blend of modern living and convenience in the growing town of Chatsworth with this newly constructed 3-bedroom, 2.5-bathroom side-split home. Designed with an open and welcoming floor plan, this residence offers a seamless transition from the living area to the kitchen and dining space, all illuminated by natural light. The kitchen, functional and stylish, features sleek countertops, and ample storage space, making everyday living and entertaining effortless. Upstairs, the comfort continues with three spacious bedrooms. The primary bedroom features an en-suite bathroom and ample closet space, while the additional bedrooms share a full bathroom, perfect for family and guests. The lower level features a half bath and large recreation room, ideal for entertaining. This home stands out as an ideal choice for retirees looking for a peaceful lifestyle or first-time home buyers seeking a blend of comfort and convenience. The attached 2-car garage adds to the convenience this home provides. Located in a friendly community, close to amenities, schools, and parks, with easy access to major roads for commuting. (id:52042)
Century 21 In-Studio Realty Inc.
26 Trails End
Collingwood, Ontario
Paradise in Collingwood – a beautiful, custom-built family home surrounded by greenspace. Enjoy shared ownership of a 6+acre parcel of private forested land with trails, a pond, and the sparkling Silver Creek. If privacy is what you seek, it truly doesn’t get any better than this. Sip a morning coffee on the front porch, listen to the birds, watch the world go by without the world watching you. You will be struck by the quality of craftsmanship; custom built by local builder Peter Schlegel, this is no cookie-cutter home. The great room has soaring vaulted ceilings and large, bright windows, including custom Georgian-Bay inspired stained glass. This entertaining space features built-ins and a double-sided gas fireplace shared with the kitchen, adding warmth and charm on cool evenings. A convenient den or office offers inspiring views and natural light. Designed for entertaining, the open kitchen/dining space offers ample storage with solid wood cabinetry and stone counters. A large primary suite features vaulted ceilings, an ensuite, and is positioned for complete privacy. Two walk-outs to your backyard oasis lead to a large deck with a hot tub surrounded by lush gardens and trees. This pool-sized yard is ideal for relaxing and hosting, surrounded by greenspace. A bungalow means a large basement, and this one is extra special with two additional bedrooms, a full bath and a mud room with access to the garage. The huge bonus space is ideal for entertaining offering a pool table and a custom-built, temperature-controlled wine cellar, heated floors and soundproofing between upper and lower levels. A triple garage with access from both floors keeps your cars and toys tucked away safely. This home is close to everything – skiing, golfing, restaurants, and wineries are minutes away. Enjoy the very best of the four-season living that Collingwood provides, and make some remarkable new memories in this fabulous home! (id:52042)
Century 21 Millennium Inc.
112 Lakeshore Road W
Oro-Medonte, Ontario
Nestled in the heart of Oro Medonte, this one-of-a-kind property offers the perfect blend of luxury, versatility, and serene natural beauty. An attached separate apartment ensures comfort for guests or potential rental income. Dive into the pristine saltwater pool, unwind in the hot tub under a canopy of stars, or entertain guests at the tiki bar. An adjoining change house adds convenience, ensuring this outdoor haven caters to every whim.Vehicle enthusiasts will be drawn to the dual garages and a spacious quonset hut/3,200 sqft shop with tall door, which boasts rear street access. Savvy investors will appreciate the unique opportunity to potentially sever a portion at the back for a separate building lot, adding further value to this already remarkable property. The property borders the tranquil Shellswell Park, offering additional green space and recreation opportunities with Lake Simcoe's shimmering waters just a stone's throw away.This property isn't just a home; it's a lifestyle. (id:52042)
Engel & Volkers Barrie Brokerage
384 Aiken Street
Georgian Bluffs, Ontario
LOCATION LOCATION LOCATION!!! The benefits of being in the Georgian Bluffs but still extremely close to Owen Sound. Located in a very sought after neighbourhood! This 3 plus 1 bedroom bungalow is beyond move-in ready! Tastefully decorated, and almost everything has been done within the last few years! New flooring, new counter tops, new island to provide extra counter space, new FULL bathroom in the basement and best of all, a new patio to enjoy the beautiful weather with your family and friends! Furnace was replaced in December of 2022. Brand new A/C put in the summer of 2021. New Water Heater put in in 2022. Attached garage, and a triple wide driveway with ample parking. Don't miss out on this amazing opportunity! (id:52042)
Sutton-Sound Realty Inc. Brokerage (Owen Sound)
144 Union Boulevard
Wasaga Beach, Ontario
This new build by Zancor Homes is perfectly positioned in the River's Edge Development. Strategically located within walking distance to the new elementary school slated to open in Fall 2024, this home is ideal for families seeking both luxury and convenience. This 'Huron' floorplan in modern elevation B, offering 2,651 sq ft of thoughtfully designed living space. The main floor features a versatile den that can serve as a quiet study or office space. At the heart of the home, the kitchen boasts a functional island with a sink, granite countertops and stainless-steel appliances. The breakfast area has an abundant amount of natural light, providing a warm, inviting space for casual dining. The adjacent family room, complete with an electric fireplace, offers a cozy area for relaxation and family gatherings. Upstairs, the convenience of a second-floor laundry room with a sink adds practical appeal. The primary bedroom features a large walk-in closet and a luxurious 5-piece bathroom. The second and third bedrooms share a well-appointed ensuite, while the fourth bedroom enjoys a private ensuite and walk-in closet, perfect for guests or children. The potential for expansion exists with an unfinished basement that includes rough-ins, ready for future customizations to suit your lifestyle needs. This home represents an opportunity to live in comfort and style in a vibrant new community. Sod and paved driveway to be completed. (id:52042)
RE/MAX By The Bay Brokerage (Unit B)
RE/MAX By The Bay Brokerage
Lot 6 10th Concession
Grey Highlands, Ontario
Explore the potential of this property where a walk to its highest point reveals its true charm. With 3 acres of tall trees, it offers a secluded setting for your dream home. Additionally, the layout of the land allows for flexibility in design. Consider a walkout basement, nestled amidst the trees for summer privacy & positioned on the hill for winter views through the bare branches. The choice is yours to tailor your new home to your preferences and lifestyle. Located just east of Lake Eugenia and a short drive from hiking trails in the Beaver Valley, outdoor adventures abound. Whether skiing at local clubs, kayaking on the Beaver River, or sampling the delights of nearby shops and restaurants, there's something for every season. (id:52042)
RE/MAX Summit Group Realty Brokerage
114 Lindsay 5 Road
Northern Bruce Peninsula, Ontario
Neat starter home, located just a short drive to Lion's Head. Home is situated on an acre size lot (165 feet x 264 feet) that is landscaped and treed. Nice setting overlooking the landscape! Home is a storey and half, main floor kitchen/dining, living room with propane fireplace, primary bedroom, three piece bathroom with laundry, foyer and large mudroom. Second level has bedroom, a two piece bathroom and a hobby/craft room that could be used as a third bedroom. Attached double garage. Corner lot, circular driveway. Property makes for a good home for the Buyer who is enjoys country living and yet within minutes to amenities. Property is located on a year round paved road. Rural services available. Taxes: $1453.37. (id:52042)
RE/MAX Grey Bruce Realty Inc Brokerage (Lh)
215 Breton Street
Stayner, Ontario
Welcome Home To 215 Breton Street Located In A Desirable Neighbourhood In Stayner. Spacious Home Offering 2606sq.ft. Of Finished Living Space. This Home Offers 4 Large Bedrooms And 4 Bathrooms Providing Ample Space For Everyone. The Spacious Kitchen And Open Concept Living Room Provide A Welcoming Environment With The Ability To Unwind In Front Of The Fireplace In The Family Room. This Home Also Features A Bright Living Room And Good Sized Dining Room. The Primary Bedroom Features A Generous Walk-In Closet And 4 Piece Ensuite. Fully Fenced Backyard With Garden Boxes For Those With A Green Thumb And Apricot And Cherry Tree In The Front. Located Close To Schools And Amenities. Only 15 Minutes To Collingwood, 10 Minutes To Wasaga Beach and 30 Minutes To Barrie. (id:52042)
RE/MAX By The Bay Brokerage (Unit B)
132 Greenway Drive
Wasaga Beach, Ontario
Welcome to Country Meadows - a 55+ retirement community featuring its very own 9-hole golf course, an in-ground heated pool in the summer and a full Clubhouse for year-round recreation and activities. This very desirable 2 bed, 2 bath end-unit is designed for mature people. Built all on one level from the front door all the way to the large back deck, it features a covered front porch and an attached garage with inside entry. The open concept main room is large and airy and flooded with light from the garden doors opening out onto your private deck. The kitchen has tons of storage and includes a large island with drawers. The dining /living room has a lovely vaulted ceiling. Solar tubes in the entry hall and kitchen bring in even more natural light. The primary suite includes the bedroom, a 4pc ensuite, a regular closet PLUS a large walk-in closet. The second bedroom, with closet, is conveniently located right across the hall from the 2nd bathroom (with a walk-in shower). Because it’s an end unit, the bedrooms have extra windows! The laundry area features a stacking washer/dryer unit as well as counter space and closed storage. Other features in this unit: beautiful and durable laminate flooring throughout, crown moulding, central vac (including a kitchen kick-plate inlet), pantry closet, gas fireplace in the living room, alarm system, gas bbq, water softener. Local amenities and shopping are close by and include lovely walking trails and the world's longest freshwater beach! Land Lease details are as follows: Land Lease Cost $768.47 - Taxes for the LOT- $37.14 - Taxes for the STRUCTURE $131.38. The total monthly cost for the new owner/tenant is $936.99 Fees for recreational facilities are included. (water/sewer are billed quarterly). (id:52042)
Buy The Shores Of Georgian Bay Realty Inc. Brokerage
6169 27/28 Nottawasaga Side Road
Stayner, Ontario
Nestled amidst nature's serene embrace, this stunning custom built VanderMeer home offers the pinnacle of luxury living over 4300 square feet of living space on a private, landscaped and forested acreage. With 4+ bedrooms and 4 baths, this spacious haven is designed to exceed your every expectation Step into a world of elegance as hickory floors lead you through sprawling rooms adorned with towering windows that bathe the interiors in natural light. The heart of the home is the gourmet kitchen, a culinary masterpiece where every detail exudes sophistication. From gleaming countertops to top-of-the-line appliances, this space is a chef's dream come true. Escape the hustle and bustle of the outside world and indulge in the tranquility of your own private oasis. With over 3 acres of land enveloping the property, you'll revel in the peace and seclusion that this estate affords. Whether lounging on the expansive deck or exploring the winding trails that meander around the property, every moment here is a breath of fresh air. For the avid car enthusiast or those with a penchant for convenience, the triple garage offers ample space to accommodate vehicles and storage needs, ensuring that both form and function are seamlessly integrated into every aspect of this residence. Conveniently located close to trails, skiing, and the sparkling shores of Georgian Bay, this home invites you to embrace the outdoor lifestyle to its fullest. Whether hitting the slopes in the winter or basking in the sun along the bay in the summer, every day presents a new adventure waiting to be discovered. Experience the epitome of refined living in this awe-inspiring home where every detail has been meticulously crafted to elevate your lifestyle. Don't miss your chance to make this extraordinary property your own. Contact today to schedule your tour and witness the magic of this 'wow' home firsthand! (id:52042)
RE/MAX By The Bay Brokerage (Unit B)
5 Ritchie Crescent
Elmvale, Ontario
Welcome to 5 Ritchie Crescent in the charming village of Elmvale. Situated on a delightful, family-friendly street, this home is conveniently located within walking distance to schools, the library, and shopping facilities. Impeccably maintained over the years, this bungalow is ready for you to move in. Recent upgrades include newer windows, furnace and air conditioning system, a freshly re-done driveway, and a newer rear deck. Boasting five bedrooms in total, the main level 3rd bedrm walks out to the backyard, serving as an ideal additional family room space if desired. (id:52042)
Right At Home Realty Brokerage
609669 12th Sideroad
Town Of Blue Mountains, Ontario
2.2 Acre BUILDING LOT WITH A VIEW, beautiful mature trees, detached workshop. Stunning location. Looking to build your dream home tucked away in nature on the edge of the escarpment with views of the Georgian Bay's horizon. The building area has remained clear to preserve the view. Permit application has been submitted to the Niagara Escarpment Commission to establish building envelope and site plan. Planning documents are available upon request. Located 10 minutes from downtown Collingwood and minutes to Blue Mountain. A very desirable location within minutes to all local amenities, shopping, restaurants, healthcare, recreation and events. Easy access to hiking on the Bruce Trail, Skiing at Scenic Caves, Osler or Blue Mountain and close proximity to several Golf Courses. Electrical service to the garage has been severed. Panel still exists. Old well exists east of the garage- no warranties or representations. (id:52042)
Century 21 Millennium Inc.
Part Lot 25 Louisa Street
Clearview, Ontario
DRAFT PLAN APPROVED- DEVELOPMENT PARCEL. Welcome to an exceptional real estate opportunity in Stayner, Ontario! Draft plan approved 2.8-acre development parcel offers an excellent infill development prospect for ambitious investors and small/midsize builders/developers. Situated within the charming community of Stayner, this residential-zoned land in a quiet neighbourhood provides an opportunity for 18 townhomes, strategically arranged across four blocks. Each townhome unit provides approximately 30 feet of frontage, ensuring spacious and well-appointed living spaces for future residents. Water and sewer at the lot line Servicing details available upon request). Designed with careful consideration, the current vision for this community is tailored towards adult living, offering an ideal setting for those seeking a tranquil yet vibrant lifestyle. However, the flexibility of the property is apparent, with the potential for re-application to accommodate higher or lower density developments, catering to diverse market demands. Stayner's proactive approach to infrastructure development is evident, with ongoing efforts to enhance water capacity for new projects. Discussions are welcomed regarding access to current water reserves for this project. Seize the opportunity to shape the landscape of Stayner's residential scene with this thoughtfully planned and strategically positioned development parcel. Don't miss out on this prime investment opportunity in the heart of Stayner. Seller is a Registered Real Estate Broker. (id:52042)
Century 21 Millennium Inc.
99 Robinson Street
Collingwood, Ontario
Fantastic walkable location under $500,000.00. Excellent opportunity for a first time home buyer, single purchaser or retiree. Welcome to your new home sweet home! Nestled in a fantastic location, this charming 2-bedroom bright bungalow offers the best of both convenience and comfort. Situated in a highly sought-after established residential neighborhood, you'll find yourself within easy walking distance to downtown amenities, the YMCA, Georgian Trail, and the Central Park Arena. Step inside and discover a welcoming and functional layout. The heart of the home is a spacious kitchen, perfect for family meals and entertaining. The convenience of a dedicated laundry, mudroom and office space with access to the back yard is an added bonus for everyday living. Appreciate the laminate flooring, 4-piece bathroom, Shingles replaced in 2016- by AM Roofing with a 50 yr warranty, 2019 - 2 exterior doors from Van Dolders, 2023 - new Furnace Replaced (44,000 BTU, Lennox) from Nottawasaga Mechanical. With its desirable location, thoughtful layout, and recent updates, this delightful bungalow is ready to welcome you home to a life of ease and enjoyment. Don't miss out on the opportunity to make this your own slice of paradise in the heart of a vibrant community. Schedule a viewing today and let your dreams of homeownership come true! Tenant currently pays $1000.00 per month plus utilities and would stay on, otherwise 60 days notice required. (id:52042)
Century 21 Millennium Inc.
75 49th Street S
Wasaga Beach, Ontario
Welcome home in the West-End of Wasaga Beach! Relax and rejuvenate in the newly built Kingston-A Model by Mamta Homes. Situated just a brief stroll or bike ride away from Beach Area 6, this home boasts 2,488 square feet of living space, with the opportunity to personalize the additional space in the basement to your liking. Step into the great room on the main floor featuring 18' ceilings, seamlessly transitioning into the kitchen/dining area adorned with quartz countertops, extended uppers, and a convenient walk-in pantry. Enjoy easy living with a primary suite on the main floor, along with a secondary bedroom and bath. Upstairs, find additional living space with a family room with walk-out balcony, two more bedrooms, a 4-piece bath, and laundry access. This brand new home is excited to welcome it's first owners! **One of the Sellers is a Licensed Registrant** (id:52042)
Century 21 Millennium Inc.
64 48th Street N
Wasaga Beach, Ontario
OPEN HOUSE TODAY FRIDAY 4-6PM.....Located on the highly sought-after NORTH side of Mosley neighborhood in Wasaga's West End, this property offers the ideal blend of convenience, leisure, and comfort. An easy 4-minute stroll takes you to the picturesque Sandy Beach Area 6, making it a haven for beach enthusiasts. Situated on one of the rare Double 100' frontage lots, and offer just under 2200 sq ft. of living space. This residence has undergone a complete renovation transformation, showcasing a spacious main floor, featuring a generously sized Kitchen, Dining, and Living Area. With 6 Bedrooms and 3 Bathrooms, there's ample space for family and guests to unwind comfortably. Enjoy the outdoors from Walkout Wrap-around Deck on the upper floor, perfect for soaking in the sun or enjoying evening breezes. Inside, revel in the contemporary allure of New Luxury Vinyl Plank Flooring and Fresh Paint throughout, creating an inviting atmosphere. Additionally, a charming Bunkie in the backyard offers a cozy retreat, while the Detached Garage provides convenient storage for all your beach essentials. Take advantage of the nearby amenities, including Grocery Stores, Restaurants, a Coffee shop, LCBO, and more, all within a pleasant 10-minute walk or quick 2-minute drive. (id:52042)
Royal LePage Locations North (Collingwood Unit B) Brokerage
7617 26 Highway
Stayner, Ontario
1,600sq/ft. heated mechanic shop with renovated house... Welcome to your dream rural retreat in Stayner! Nestled on a sprawling lot measuring 76x173 feet, this property offers the perfect blend of tranquility and convenience. A highlight of this offering is the detached winterized double bay shop, an impressive 40x40 foot space with 14 foot ceilings, heated floors and vehicle lifts, making it a haven for car enthusiasts or anyone in need of ample workspace. The main residence features a 2-bedroom, 1-bathroom freshly painted layout with partial renovations adding to its allure. New floors throughout. A full basement provides extra potential for customization or storage. Attached to the home is a convenient garage, ensuring easy access to your vehicles rain or shine. Conveniently located near schools and downtown Stayner, this property offers the best of both worlds – rural tranquility and urban amenities. Don't miss out on the chance to make this serene retreat your own! (id:52042)
RE/MAX By The Bay Brokerage
102 Rosewood Drive
Georgian Bluffs, Ontario
Escape to the serene North Park Estate and discover pride in homeownership within this charming bungalow. Embrace the tranquility of landscaped beauty, where meticulously arranged shrubs and perennials adorn the front and side yards, nestled amidst beds of river rock, offering not just visual delight but also a secluded sanctuary for your morning rituals on the east-facing front deck. When you enter this spacious home boasting three bedrooms and two full bathrooms, thoughtfully laid out to enhance comfort and convenience. The inviting open living room seamlessly flows into a dining area, leading to a generously sized kitchen adorned with ample counter space. Transition effortlessly from indoor to outdoor living through patio doors onto the expansive tiered covered deck, perfect for entertaining or unwinding as you overlook the park-like yard meticulously landscaped for utmost privacy. Each bedroom boasts a walk-in closet, with the master bedroom offering a retreat-like ambiance, walk-in closet, and a luxurious three-piece ensuite. Adorned with tasteful decor, the interior exudes warmth and sophistication, complemented by the convenience of main floor laundry and natural gas forced air heating. Nestled within the esteemed North Park Estates community, where homeowners own the home and lease the land, this approximately 1400 square foot bungalow stands out as a gem. Enjoy the convenience of water and sewer services provided by the park, eliminating worries about well and septic maintenance. A separate garage provides additional storage or workshop space, enhancing the functionality of this remarkable property. Land Lease $685, Water/Sewer $20.65, Taxes $130.87 Total $836.52 per month. (id:52042)
RE/MAX By The Bay Brokerage
213 Bay Street E
Thornbury, Ontario
Situated amongst Mature Trees along one of Thornbury's most Desirable Streets and across the road from Georgian Bay, this 3 Bedroom Bungalow is ideally located. A short walk to the Beach at Bayview Park, the Georgian Trail, Tennis Courts, Thornbury's Beautiful Harbour and Downtown Shops & Restaurants. And a quick drive to World Class Golf Courses, 5 minutes to the Georgian Peaks Ski Club, 10 minutes to Blue Mountain. You can launch a Kayak just steps away and enjoy the sparking clear waters on the Bay. This property is the perfect location to begin all of your Outdoor Adventures from! Two Gas Fireplaces in addition to new baseboard heaters keep it cosy and comfortable inside. The floor plan is Open Concept with a Spacious primary bedroom that includes a Walk-In Closet, you could convert WIC to a 4th bedroom easily. A large deck overlooks the Private Backyard and 3 sheds provide additional Storage. The Treed Property is also an Excellent choice to build your future dream home on. (id:52042)
Century 21 Millennium Inc.
102164 Grey Rd 5
Grey, Ontario
The ultimate country estate package, located minutes SW of Owen Sound on 28 acres of incredible beauty, this updated all brick 3 bed 2 bath bungalow with attached and detached 30'X40' garage, features a beautiful pond with it's own island and is surrounded by picturesque landscapes and trails. The recently renovated home offers a bright and spacious living space with new flooring, lighting, paint, and trim throughout. Large windows overlook the peaceful grounds, birds and wildlife. Patio doors off of dinette lead to upgraded deck and railings. Recent updates to roof, insulation, kitchen countertops, sink and backsplash. The walk out semi-finished full basement offers plenty of additional living space or opportunity for an additional dwelling unit. Enjoy 2 beautiful fieldstone and brick hearths with wood burning fireplaces, and an efficient ground source heat pump furnace with a/c. This property embodies the best of country living, with its expansive acreage, fruit trees & berry patches, privacy, storage and proximity to amenities. Step outside to discover the beauty of the forest and take up that hobby or store your toys in the detached garage. Don't miss your chance to make this exceptional retreat your own. Call your REALTOR to schedule a private tour today! (id:52042)
Royal LePage Rcr Realty Brokerage (Os)
1241 11th Street E
Owen Sound, Ontario
Look no further! This raised bungalow is in great condition and is perfect for first time buyers, young families and retirees. Located in a desirable east side neighbourhood, this home is close to parks, schools and big box shopping. It has two decent sized bedrooms, bright living room, dining room, kitchen and bathroom on the main level. The lower level features a gas fireplace, 2nd kitchen, den and 3 piece bathroom and could be used as an in-law suite. The large deck off the dining room overlooks a nicely landscaped backyard. Roof shingles were replaced this spring. Set up your private viewing today. This home is priced to sell! (id:52042)
Ehomes Realty Ltd. Brokerage
2016 6th Avenue W
Owen Sound, Ontario
Looking for a project or a little fixer upper? This is the spot for you. A little house nestled on a big lot, located on a quiet street. Large lot 52 x 165 backing onto escarpment privacy. This home needs some tlc - could be renovated to be a cutie. Just a short walk to Kelso Beach, trails and parks - a really nice location on the west side of town. Bring your tools and imagination - perhaps turn it into a little retirement spot or getaway place? Opportunity is knocking! (id:52042)
RE/MAX Grey Bruce Realty Inc Brokerage (Os)
943 Concession 2
Saugeen Shores, Ontario
Built in 2021 by Walker Homes this stunning retreat is on approx. 2 acres of land, offering a blend of luxury, comfort, and outdoor splendor. Situated beside the rail trail (with access to it) and boasting its very own wooden cabin (insulated w. wood stove), this property promises a lifestyle of tranquility and adventure. Step inside this 2492 square foot bungalow to discover a spacious great room complete with tasteful finishes and flooded with natural light. The heart of the home is the custom kitchen, complete with high-end appliances, ample counter space, and a convenient walk-in pantry. Adjacent to the kitchen is a main floor laundry/mudroom, providing practicality and ease of living. The main floor boasts three cozy bedrooms, including a primary suite with its own five-piece ensuite and a walk-in closet that's practically a room in itself. The kids' rooms share a cool Jack and Jill bathroom, and there's a handy powder room for guests. Venture downstairs to discover the mostly finished, 9' tall, basement offering endless possibilities for entertainment and relaxation. A dedicated hockey (etc.) room awaits sports enthusiasts, while another huge family room, fourth bedroom and bathroom provide ample space for activities and accommodation for guests or family members. Step outside to the expansive back covered porch, the perfect setting unwinding amidst the beauty of nature. The attached five-space garage is a car enthusiast's dream, complete with a workbench and hook up for a propane heater. Additionally, a third back garage door and poured asphalt pad behind the garage offers convenience for outdoor activities. Around the side of the house there is a separate septic tank and power hook up for your trailer. With its blend of luxury, functionality, and outdoor allure, this property presents an extraordinary opportunity to embrace the quintessential Canadian lifestyle. Don't miss your chance to make this dream retreat your own. Schedule your private viewing today. (id:52042)
Sutton-Huron Shores Realty Inc. Brokerage
91 Osprey Street S
Dundalk, Ontario
Step into a world of Victorian splendour with this well maintained century home, boasting timeless elegance and modern amenities. Situated in a charming neighbourhood, this stately residence offers a perfect blend of historic charm and contemporary comforts. As you enter, be greeted by the warmth of wooden accents throughout, highlighting the craftsmanship of a bygone era. The spacious living room beckons with a cozy gas fireplace, providing the perfect ambiance for intimate gatherings or relaxing evenings. The spacious kitchen features a harmonious fusion of vintage charm and modern convenience, with custom cabinetry, stainless steel appliances, and ample counter space for culinary enthusiasts. Adjacent, the elegant dining area invites you to savour meals with family and friends in warmth of the wooden tones. Retreat to the cozy primary suite, where tranquility awaits with a quaint layout, abundant natural light, and a private exterior perch. Three additional bedrooms offer versatility and comfort, each boasting its own unique character and charm. Continue up to the third floor where there is ample of space for multiple purposes, awaiting your finishing touches. Outside, the well-manicured grounds provide a serene escape, with lush landscaping and a patio area perfect for outdoor entertaining. The addition of a backup generator ensures peace of mind, offering reliability during inclement weather or power outages. Conveniently located near downtown shops, schools, community centre, library, and amenities, this Victorian century home offers the quintessential blend of historic allure and some modern conveniences. (id:52042)
Sotheby's International Realty Canada
69 Parkwood Drive
Wasaga Beach, Ontario
Discover your personal slice of paradise in Wasaga Beach with this enchanting 3-bedroom bungalow—the perfect blend of tranquility and contemporary living by the Georgian Bay. Embrace year-round comfort with the innovative geothermal heating system and let the natural light dance on the elegant laminate flooring. Indulge in the luxury of not one, but two 4-piece bathrooms, featuring an en-suite oasis in the master bedroom. Each room offers an invitation to unwind and relish in the harmony of your private retreat. Step outside into a sanctuary of your own with a beautiful fenced yard, which is perfect for a pet, and an intimate space for creating memories under the canopy of serene nature. This isn't just a home; it's your gateway to the effortless charm of a coastal lifestyle in Wasaga Beach, where beauty meets modern ease. Ready to make the leap? book an appointment today, Your dream bungalow awaits! (id:52042)
Realty Executives On The Bay Inc. Brokerage (Wyevale)
127 Fairway Crescent Unit# 31
Collingwood, Ontario
Welcome to your ultimate year-round getaway in Collingwood's Cranberry Golf Course area! Tucked away in this scenic neighbourhood, this spacious 1461sqft end unit townhome features 3 bedrooms & 2.5 baths, delivering the perfect combo of comfort and style. Step onto the welcoming main floor, where an open-concept layout invites you in, highlighted by a toasty wood-burning fireplace – the ideal spot for cozy nights in with your crew. Plus, you've got a handy 2-pc powder room, a roomy laundry area, and easy patio access right on this floor. Head upstairs to discover 3 bedrooms and 2 partially updated bathrooms, including a deluxe primary suite with its own walk-in closet and sprawling private deck – just begging for sunny day lounging sessions. Need storage? No prob! There's plenty of space under the stairs, in the closets, and even an extra spot outside, so you can stash your stuff hassle-free. With awesome trails nearby, it's a breeze to hop on your bike and cruise downtown along the waterfront – taking in those killer views along the way. And don't sweat it if you need to grab some grub or do a little shopping – it's all just a quick walk away. Golf buffs will dig having Cranberry Golf Course right on their doorstep, with more fab courses just a short drive off. Water babies will be stoked to know Georgian Bay's sailing club, beaches, and paddling club are all super close too. And when winter rolls around, Blue Mountain and the private ski spots are just a hop, skip, and jump away. With endless outdoor adventures and a downtown scene packed with cozy cafes, tasty eateries, and a chill vibe, this is the laid-back lifestyle you've been dreaming of – don't let it slip away, snag it today! (id:52042)
Real Broker Ontario Ltd. Brokerage
6 Ramblings Way Unit# 139
Collingwood, Ontario
Waterfront, waterfront, waterfront!! Beautifully finished, move in ready 3 bedroom condo fully updated with gorgeous bathrooms and an entertains dream kitchen overlooking at the waters of Georgian Bay. Too many upgrades to mention!! New windows, new doors, new LVP floors, GAS fireplace, freshly painted, S/S appliances, stackable laundry, heat pumps with AC. Main level features open concept living/kitchen/dining room great for entertaining. Master bedroom with ensuite and large closet overlooks the bay and beach at Ruperts. All this in a fantastic waterfront community, with rec centre, pool, marina, beach, courts, playground and close to everything the area has to offer. Golfing, skiing, boating all right here! Call for your showing. (id:52042)
Royal LePage Locations North (Collingwood Unit B) Brokerage
5496 County Rd 90
Utopia, Ontario
PUT YOUR FINISHING TOUCHES ON THIS COZY BUNGALOW IN A PEACEFUL LOCATION ON A LARGE 60’ X 168’ LOT! Looking for your next project? Look no further! This cozy bungalow with an oversized driveway and a metal roof is sitting on a large 60 x 168 ft lot, waiting for finishing touches. The open concept main floor features a sliding door walkout to the deck and large backyard. This home also has a 4-piece bathroom and two bedrooms. Added peace of mind with newer windows and doors replaced within the last 18 months. Great location, just minutes to shopping, major commuter routes, family fun at Snow Valley, and so much more. Come put your custom finish on this great #HomeToStay! (id:52042)
RE/MAX Hallmark Peggy Hill Group Realty Brokerage
Pt Lt 170 Con 2 Swtsr Art Road 170
Grey Highlands, Ontario
3 Acres in Grey Highlands! Nestled amidst the breathtaking beauty of nature, this 3.03-acre recreational parcel of vacant land offers you the opportunity to create your own private sanctuary. Grey Highlands offers a picturesque landscape, surrounded by the serene beauty of waterfalls, the Bruce Trail, the Osprey Bluffs, and the Saugeen and Beaver Rivers in the area. Conveniently located just a 5-minute drive from the charming town of Flesherton, you'll enjoy easy access to local amenities, including shops, restaurants, and schools. Plus, with Collingwood and Owen Sound a mere 45-minute drive away, you'll have the best of both worlds – the peaceful seclusion of rural living and the vibrant energy of nearby urban centres. Envision yourself surrounded by nature's splendor or creating a tranquil retreat away from the hustle and bustle of city life, this property offers wonderful possibilities. Don't miss out on the chance to make your dreams a reality – seize this opportunity to own a piece of Grey Highlands paradise today! . (id:52042)
Century 21 In-Studio Realty Inc.
150 Fourth Street West
Collingwood, Ontario
DOWNTOWN LOCATION. This great fixer-upper is located walking distance to everywhere downtown. A fabulous lot with mature trees, perennial gardens, a back yard gazebo for enjoying the outdoors and a detached single car garage for extra storage. Plenty of parking for extra cars on the interlocking brick driveway. Featuring 2300 sq. ft. of finished living space with a main floor Bedroom, a 3 pc Bathroom, Living/Dining Room, Kitchen and bright Sunroom with windows to the private backyard. The second floor features a Library area and second Bedroom with 4 pc Bathroom and spacious walk-in closet. The laundry is located in the partially finished basement with plenty of storage space. The home was last renovated in 1985. A short drive to all the 4 season amenities the town has to offer – golf, biking, hiking, boating and marina, Collingwood’s shops, fine restaurants and services. A ten minute drive to Blue Mountain Village skiing, golfing, entertainment and shops. Come and see the opportunity to make this house your home. (id:52042)
Chestnut Park Real Estate Limited (Collingwood) Brokerage
551 Catherine Street
Port Elgin, Ontario
Welcome to this charming two-storey family home in the heart of Port Elgin! This wonderful property, lovingly maintained by the same family since it was built in 1964, is now ready for a new family to make it their own. With four spacious bedrooms upstairs, there's plenty of room for everyone to grow. Situated on a mature, generously sized lot backing onto a quiet lane, this home offers the perfect blend of comfort and convenience. Enjoy the great location, just a short walk to the lake and close to schools. The heart of the home is the spacious kitchen and dining room, perfect for family gatherings and entertaining. Inside, you'll also find a full basement, ideal for a recreation room or ample storage. The lovely family room addition features a vaulted ceiling, gas fireplace, and a walkout to a private deck overlooking the gorgeous backyard - the perfect spot to relax and watch the kids play. Additional features include a double-wide asphalt driveway and an oversized single car garage. Don't miss out on this fantastic opportunity to create your own family memories in this wonderful home! (id:52042)
Royal LePage D C Johnston Realty Brokerage
64 Ottawa Avenue
Southampton, Ontario
Completely renovated top to bottom! Gorgeous raised bungalow on a quiet street in one of Southampton's most sought after neighborhoods. Chippawa Hill is on the edge of town and this lovely property is a 700 meter walk to the beautiful natural beaches with public accesses off Eckford Drive. This raised bungalow sits on a large 80 X 150' lot and backs onto a forest. The entrance leads into a large foyer with a double closet, access to the garage and backyard. The upper level has beautiful engineered hardwood floors throughout. Large picture windows facing east let is the morning sunlight and the gorgeous kitchen has stainless steel appliances, gas stove, and a centre island with quartz countertops. There are 3 good sized main floor bedrooms with the master bedroom having a semi-ensuite. The pretty and bright 4-piece bathroom has jet soaker tub. The lower level is fully finished with a rec room, games room area, office with a French door, 2 additional bedrooms, a 3-piece bathroom and laundry/utility room. This back yard is partially fenced (2023) and has a patio great for afternoon and early evening sun. Roof (2017), Furnace and A/C (2020), Hot water on-demand (2020), Renos to Kitchen, bathrooms, basement, etc. (2020-2024). (id:52042)
Wilfred Mcintee & Co Ltd Brokerage (Southampton)
92 Waverley Heights
Waverley, Ontario
Introducing the Timberland Model at Waverley Heights Estates—where grandeur meets modern elegance in a masterfully designed estate home. This prestigious model offers a luxurious 2511 sq. ft. of living space, expandable to an impressive 3242 sq. ft. with an optional loft, catering to those who desire spacious, yet intimate living environments. As part of our pre-construction offerings, the Timberland model allows buyers to choose their perfect lot, customize interior designs, and select from premium finishes and architectural upgrades that reflect a true commitment to luxury and craftsmanship. Nestled in an exclusive community close to Georgian Bay and within easy reach of exceptional skiing, golfing, and hiking, the Timberland is ideal for those who enjoy an active lifestyle but also seek tranquility at home. Its design features a blend of traditional charm and contemporary aesthetics, making it a timeless choice for discerning homeowners. The open floor plan, optional vaulted ceilings, and large windows ensure every room is bathed in natural light, enhancing the serene feel and luxurious ambiance. Prospective buyers are encouraged to view our detailed online magazine through the links provided in this MLS listing, which offers a deeper insight into the Timberland model’s potential and the opulent life that awaits at Waverley Heights Estates. Prepare to be enchanted by a home that promises not just a living space but a complete lifestyle transformation, anticipated to be ready for occupancy within 11 to 12 months. Step into your future at Waverley Heights, where each home is a cornerstone of quality and every detail echoes your personal taste in luxury living. (id:52042)
Keller Williams Experience Realty Brokerage
34 Nancy Street
Wasaga Beach, Ontario
Location. Location. Location!! Looking for a cottage to spend your summers or your first starter home? This oversized lot with a 3 bedroom home is just far enough away from the downtown core but close enough to enjoy the night life of Wasaga Beach Summers. With just a quick stroll to the main beach area 1 you can enjoy the sunsets and family memories for decades to come. There are a number of options for you with this property, this is your opportunity not to pass up. The home has a large eat in kitchen with granite counter tops and updated sink/faucet. Dining room, Living room with new gas fireplace, 2 window A/C Units, 3 bedrooms, 1 Bath, freshly painted and newly installed 6mm Waterproof Vinyl plank flooring throughout. Newly installed pot lights and $25,000 in recent upgrades. Extra 2 Piece bathroom at the rear entrance. Huge fully fenced yard for entertaining with exterior lighting and lots of space for storing your beach stuff and toys in the 4 sheds(with hydro) at the back of the yard. Front and back decks to sip your morning coffee and enjoy the views. Whether this is your full time residence or weekend retreat you will feel the peace and relaxation of this well treed property that has no rear neighbours as it backs onto municipal treed area. Location is key with this home to enjoy the lifestyle of Wasaga Beach main beaches and close to all shopping and restaurants in the Stonebridge plaza. (id:52042)
RE/MAX By The Bay Brokerage
275 Huron Street Unit# 57
Stayner, Ontario
Discover the charm of Huron Meadows, an inviting Adult Life Lease Community nestled in Stayner, offering 58 units crafted for comfortable living. Unit #57 beckons with its inviting covered front porch and spacious 950 square feet layout, boasting 2 bedrooms and a generous 4-piece semi-ensuite bathroom complete with a separate walk-in shower and tub. Entertain effortlessly in the open concept dining/living room illuminated by a skylight. The bright white kitchen with 2 lazy Susans, backsplash and undercounter lighting will inspire you. Convenience awaits with main floor laundry, while the 3-season 14' x 6' 3 sunroom beckons for moments of relaxation. Enjoy the ease of a single attached garage with inside entry, perfect for hassle-free grocery runs. Step just across the street to discover the Community Clubhouse facility, featuring a hall, kitchen, meeting area, relaxing lounge with library and a shuffleboard court. Embrace worry-free living with maintenance fees covering a range of services including but not limited to, lawn care, snow removal, water/sewer, and clubhouse upkeep. Welcome home to Huron Meadows, where every detail is designed with your comfort in mind. First time being offered on the market since purchased in 2000! Quick closing is available! (id:52042)
Royal LePage Locations North (Collingwood)
5 Lockhart Road
Collingwood, Ontario
This home is located in the desirable Lockhart subdivision, ideally situated within the Admiral school district and close to a range of amenities including schools, tennis courts, parks, the YMCA, ice arenas, a trail system, and downtown. A great family home with 3 bedrooms and 2.5 baths, two storeys and a finished basement. The main floor has a great layout complete with two spacious living areas, dining, kitchen and a half bath. A spacious private deck accessed from the dining area is perfect for summer evening bbq's. Upstairs is a primary bedroom suite with walk-in closet and a 4-piece ensuite bath. The basement is finished with a family room with gas fireplace and durable epoxy finished flooring. Park in the single-car garage, with mezzanine for extra storage. Outside, the property is landscaped for easy maintenance, enhancing its appeal. Have a look at the virtual tour and be sure to book your in-person showing today! (id:52042)
Royal LePage Rcr Realty


