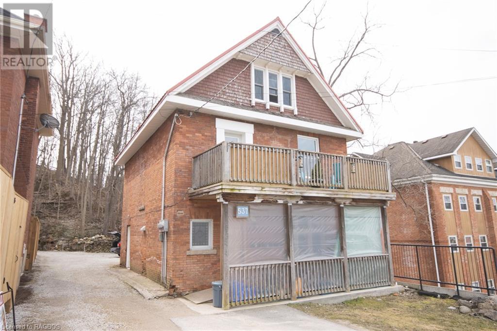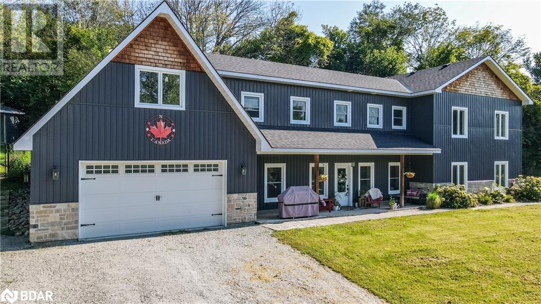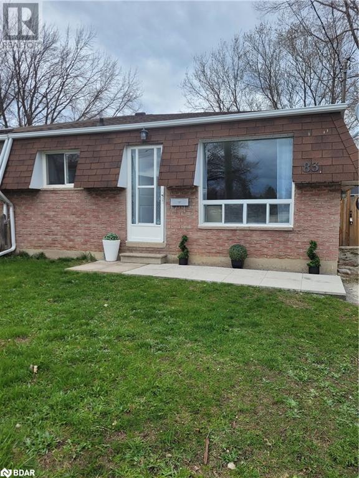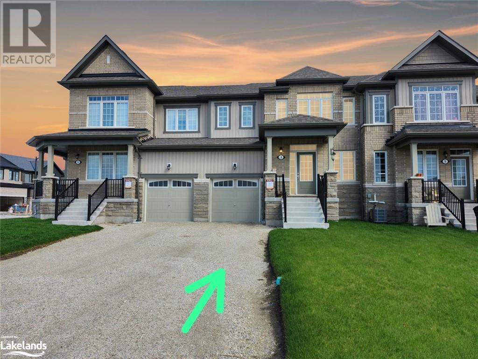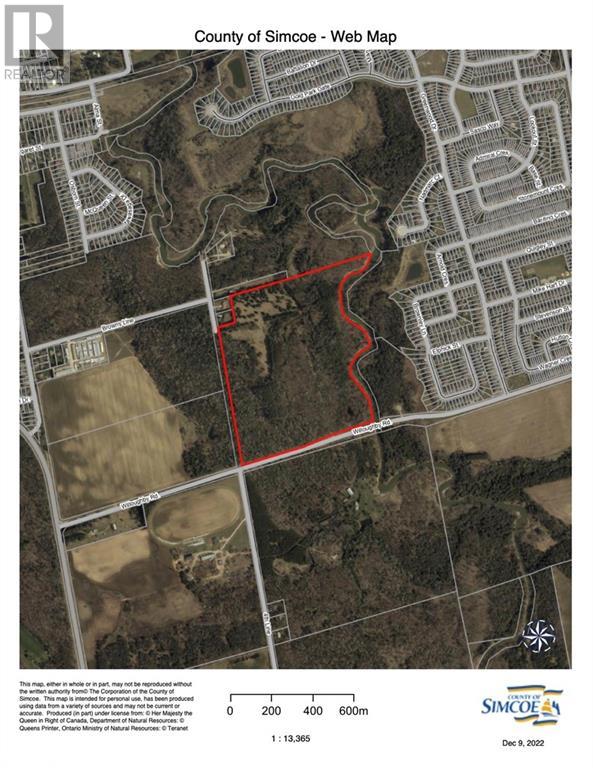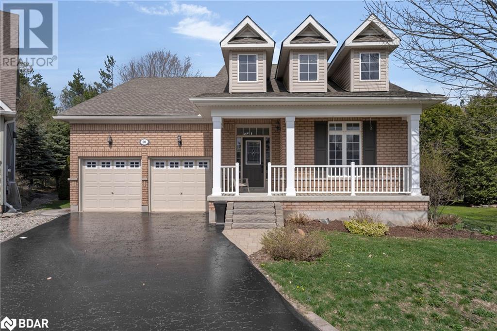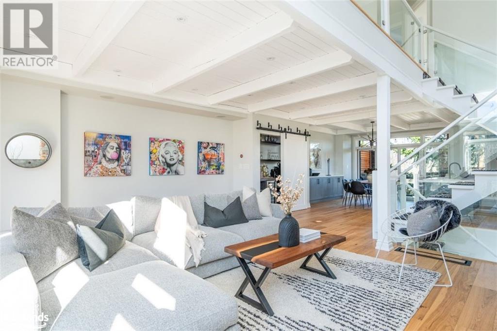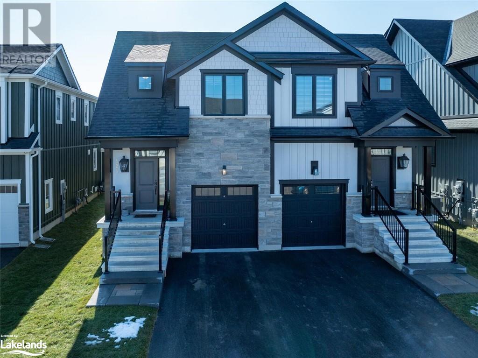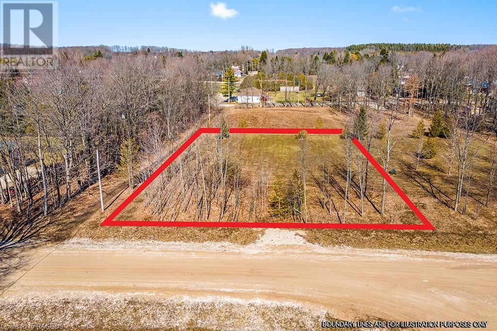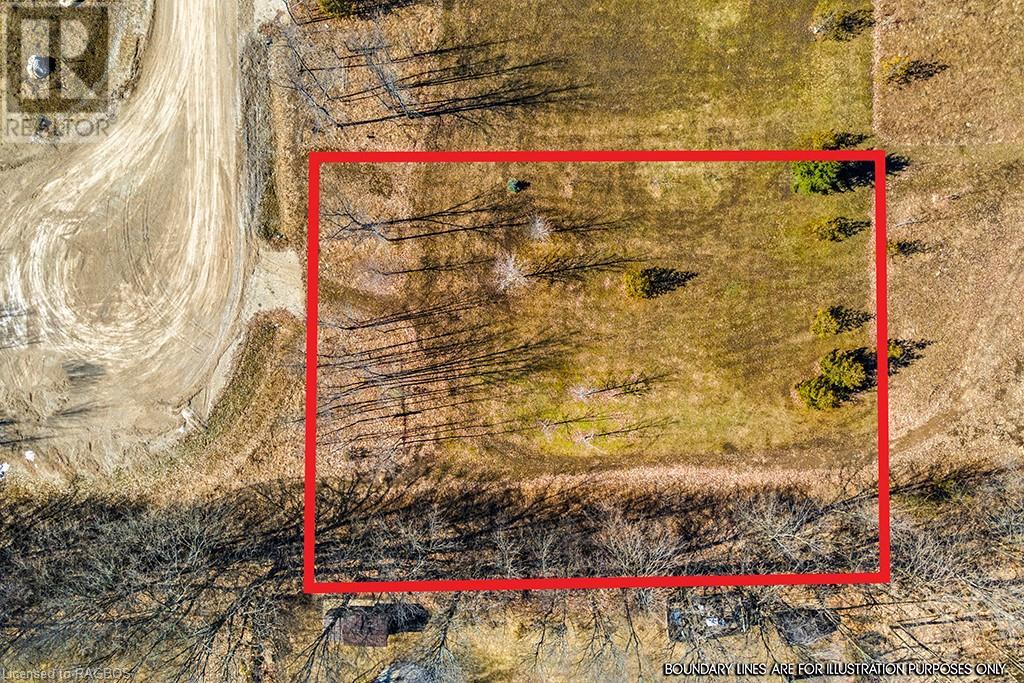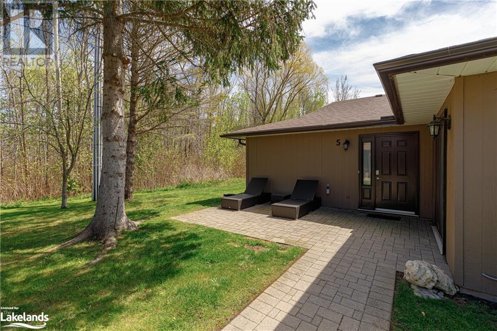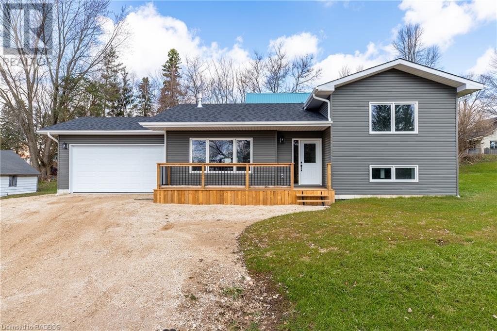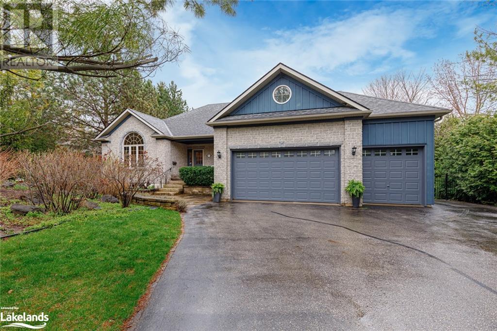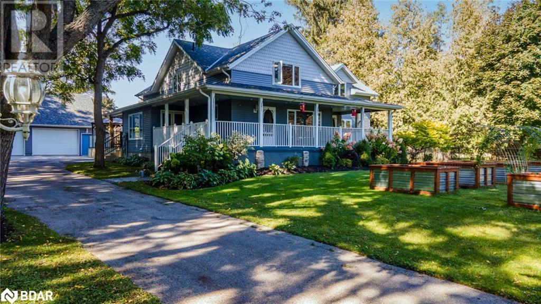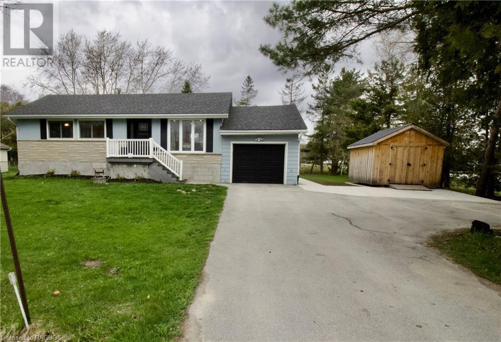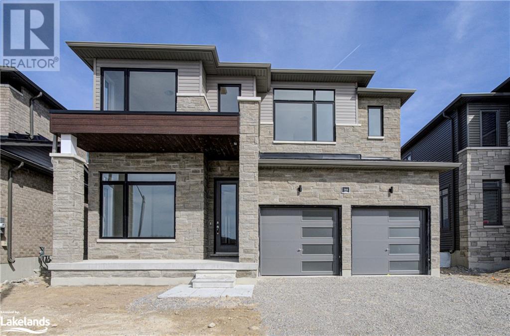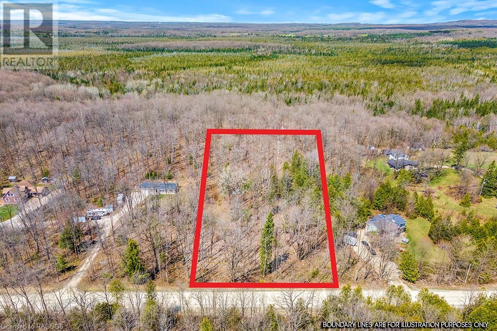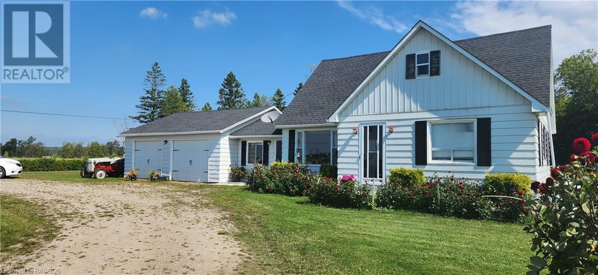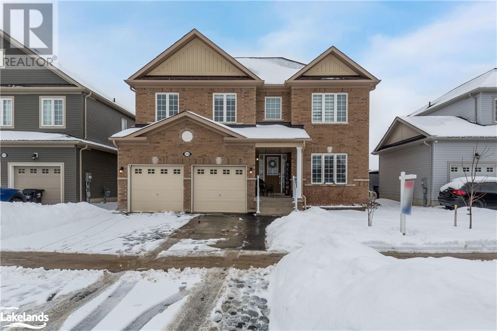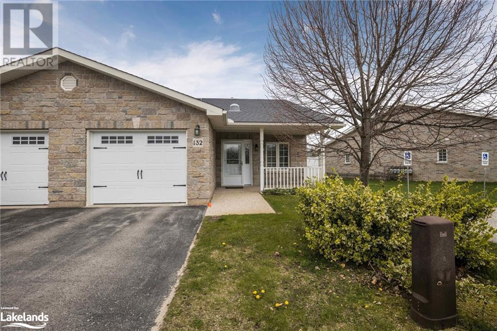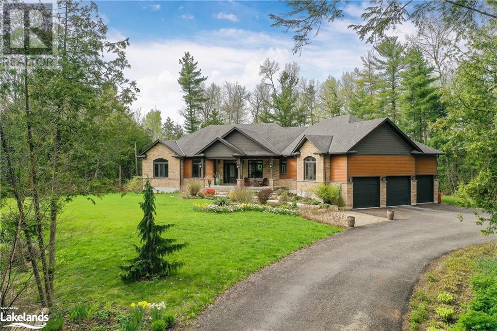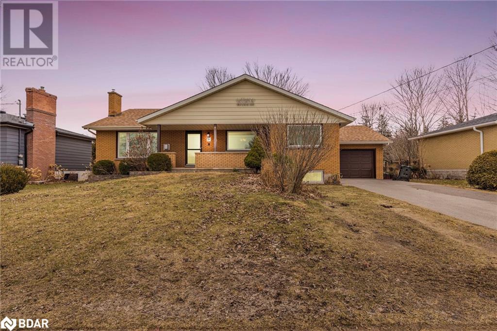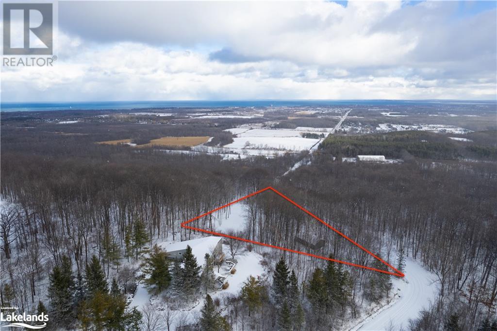537 8th Street E
Owen Sound, Ontario
.A beautiful tri-plex income property. The 2 upper floors are totally renovated move in condition with oak trim and doors, 3 bedrooms with a large kitchen, separate dining room and a large living room with a huge balcony walkout from the living room including a 4 piece bath and a 2 pc bath which would make a great principle resident with rental income from the 2 other separate apartments. The main floor apartment is totally renovated and vacant that should rent for $1,700. - $1,900. per month. The basement bachelor apartment is rented by great tenants for $925.00 per month and would like to stay on. The building has all new windows and a new steel roof. (id:52042)
Sutton-Sound Realty Inc. Brokerage (Shallow Lake)
2388 Mcdonald Road
Elmvale, Ontario
Welcome to the peace and privacy of country living while still close to all amenities. Turn key, Custom built 3 plus 1 bedroom home with 2-4 piece baths and 1-2piece powder room. Option to make into 3 + 2 bedrooms. In floor heating and engineered hardwood flooring throughout main floor. Large great room with lots of natural light and wood fireplace to help with heating costs. Large eat in kitchen for entertaining or large gatherings. Heated floor in 2 car, deep garage. Large loft over garage with water available to finish to your liking. Only 20 minutes to Barrie. Close to numerous outdoor activities such as skiing, Wasaga beach golfing and more. Easy access to Hwy 400 for easy commute. (id:52042)
83 Katherine Street
Collingwood, Ontario
Newly renovated semi-detached 3 BR home complete with a 2+ 1 In Law Suite. New flooring furnace, Tankless water heater, and central air unit all (owned no Contracts) Laundry hookups on main level & lower level. Freshly painted throughout. New closet doors, light fixtures. Beautiful white kitchens with granite countertops are featured in both upper and lower levels of this family home. Fully fenced backyard. Please note there is a side entrance but no private entry to In Law. In law has 2+1 bedrooms. (one currently used as playroom) spacious laundry/furnace room. new 3 pc bathroom, pot lighting Close to schools YMCA, downtown shops, theatre, beach & Blue Mt (id:52042)
Century 21 Heritage Group Ltd.
20 Symond Avenue
Oro Station, Ontario
A price that defies the cost of construction! This is it and just reduced. Grand? Magnificent? Stately? Majestic? Welcome to the epitome of luxury living! Brace yourself for an awe-inspiring journey as you step foot onto this majestic 2+ acre sanctuary a stones throw to the Lake Simcoe north shore. Prepare to be spellbound by the sheer opulence and unmatched grandeur that lies within this extraordinary masterpiece. Get ready to experience the lifestyle you've always dreamed of – it's time to make your move! This exquisite home offers 4303 sq ft of living space and a 5-car garage, showcasing superior features and outstanding finishes for an unparalleled living experience. This home shows off at the end of a cul-de-sac on a stately drive up to the grand entrance with stone pillars with stone sills and raised front stone flower beds enhancing the visual appeal. Step inside to an elegant and timeless aesthetic. Oak hardwood stairs and solid oak handrails with iron designer spindles add a touch of sophistication. High end quartz countertops grace the entire home. Ample storage space is provided by walk-in pantries and closets. Built-in appliances elevate convenience and aesthetics. The Great Room dazzles with a wall of windows and double 8' tall sliding glass doors, filling the space with natural light. Vaulted ceilings create an open and airy ambiance. The basement is thoughtfully designed with plumbing and electrical provisions for a full kitchen, home theatre and a gym area plumbed for a steam room. The luxurious master bedroom ensuite features herringbone tile flooring with in-floor heating and a specialty counter worth $5000 alone. The garage can accommodate 4-5 cars and includes a dedicated tall bay for a boat with in floor heating roughed in and even electrical for a golf simulator. A separate basement entrance offers great utility. The many features and finishes are described in a separate attachment. This home and setting cant be described, It's one of a kind! (id:52042)
Century 21 B.j. Roth Realty Ltd. Brokerage
3 Stately Drive
Wasaga Beach, Ontario
This modern and chic home is nestled within the new development, Sunnidale Wasaga Beach by Redberry Homes. You can feel the 'wow' factor from the moment you walk in the door. Ideal for first-time home Buyers, downsizers, families, military relocations and individuals looking for a work-life balance. This home was built in 2022 and has been immaculately maintained by the Owner. Main floor: laminate and tile flooring, powder room, bright and spacious living room, 'eat in' kitchen with stainless steel appliances, fresh backsplash & sliding door to the backyard. Upper floor: Oversized primary bedroom with ample closet space, 2 guest bedrooms, 2 full bathrooms & carpeting. Basement: Unfinished and awaiting your final touches, equipped with laundry, rough in for a bathroom & generous storage space. Note: the single car garage has 2 entry doors, one which leads to the inside of the home and one which leads to the backyard. This home is 'move in ready' with sod already placed on the yard. Just a short walk to the neighbourhood pond and trail system. Enjoy the 4 seasons with plenty of outdoor activities at your doorstep! A new elementary school is being built, just a few blocks away. Come and make 3 Stately Drive your 'year round' home in Wasaga Beach. Value Add: This home comes fully furnished! (id:52042)
Century 21 Millennium Inc.
8291 4th Line
Essa Township, Ontario
Approximately 64 acres of possible residential development land within the Settlement area of Angus. Excellent potential for large developer/builder with river frontage on the Nottawasaga River and Willoughby Road. Call L.A for further details. (id:52042)
Royal LePage First Contact Realty Brokerage
20 Tanglewood Crescent
Oro-Medonte, Ontario
Bungaloft in the prestigious Highlands Subdivision in Horseshoe Valley. Private yard with inground salt water pool installed in 2019. Pool house with Bar area. Grand 15 ft ceilings with lots of windows, very bright space. Freshly painted and ready for immediate possession. Office or 4th bedroom on Main floor off front entrance. Grand Dining room that could be a living room/dining combination. Engineered hard wood on main floor. 15 ft open concept Great room with stone gas fireplace floor to ceiling with built ins. Eat in Kitchen with newer stainless steel appliances and walk out to deck and very serene back yard. Powder room and Primary suite on main level. Primary suite with bay window, double walk in closet and 5 pc ensuite. This home offers a fantastic layout. Upper loft area has new carpeting and 2 good sized bedrooms and a 4 pc bathroom. Unfinished lower level is fully open space with cold cellar and bathroom rough in. Two car garage with entry to laundry room on Main level. This home will not disappoint. Pride of ownership is apparent throughout and it is move in ready. Close to horseshoe resort, vetta spa, golf, ski hills, snow mobile trails, mountain biking and hiking trails as well as driving range and golf simulator. (id:52042)
RE/MAX Hallmark Chay Realty Brokerage
214 Blueski George Crescent Unit# 26
The Blue Mountains, Ontario
Discover The Allure Of The Blue Mountain Region With This Captivating 4-Bedroom, 3-Bathroom Townhome Nestled At The Foot Of Craigleith Ski Hill In The Highly Coveted Nippissing Ridge Community. Revel In The Stunning Vistas From This Corner Unit, Mere Moments Away From Craigleith And Alpine Ski Clubs. Meticulously Maintained Across Its 3 Levels, This Townhome Caters To The Modern Buyer's Every Desire. As You Enter The Main Floor, Your Gaze Will Be Drawn To The Charming Wood Beam And Plank Ceiling, As Well As The Majestic 19-Foot Stone Fireplace, Enveloping The Space In Warmth And Hospitality. The Main Floor Boasts Ample Natural Light From Its Floor-To-Ceiling Windows And Expansive Decks, Offering Picturesque Views On Both Sides. Features Include Hardwood Flooring, A Built-In Surround Sound System, And Recessed Lighting Throughout. The Gourmet Kitchen Is A Culinary Haven, Equipped With Granite Countertops, A Breakfast Bar, Stainless Steel Appliances, And A Spacious 6' X 7' Pantry With A Charming Barn Door. Unwind In The Hot Tub After A Day On The Slopes. Upstairs, The Primary Bedroom Offers Mountain Views, A Walk-In Closet, And A Luxurious 5-Piece Ensuite. Two Additional Bedrooms And A 4-Piece Bathroom Complete This Level. The Lower Level Is Home To A Cozy Family Room With A Gas Fireplace, A Fourth Bedroom, Laundry Facilities, A 3-Piece Bathroom, And A Sauna. Ample Storage Space Is Available For All Your Outdoor Equipment, With Convenient Access From The Double Garage. (id:52042)
Psr Brokerage
121 Black Willow Crescent
The Blue Mountains, Ontario
WINDFALL! 2022 build, 3 bedroom, 3.5 bathroom, semi-detached home in coveted Windfall Community. Fantastic upgrades - no carpet, all granite countertops, upgraded tiles in bathrooms, LG appliances, remote garage door opener - and no sidewalk! Three bedrooms upstairs - the primary bedroom has an over-sized closet, with a spectacular ensuite complete with soaker tub and separate shower. The second and third bedrooms are just down the hall past the separate 4 piece bathroom and laundry room that includes a sink. The main floor, which includes a powder room, also boasts an open concept living/dining/kitchen area complete with a gas fireplace to warm up beside. The basement is fully finished with plenty of room for a TV room, playroom or home gym, and has a 3 piece bathroom with a shower. In the winter your vehicle stays snow-free with the single car garage, that also has an EV plug-in already installed, as well as the remote door opener for ease. Room for two more cars on the driveway. Super bonus: owners have access to the amenity centre The Shed featuring heated year-round pool, and a cold pool, along with a gym, available exclusively to Windfall residents and their guests. There is a choice of excellent schools available to residents. There are plenty of hiking trails around or take a short walk to Blue Mountain Village to enjoy everything that it has to offer from nightlife, to retail, kids activities and more! Less than a 10 minute drive to Collingwood or less than 20 minutes to Thornbury for shopping or restaurants. Plenty of beaches within minutes, along with multiple other recreational activities at your doorstep. (id:52042)
RE/MAX Four Seasons Realty Limited
185 Raglan Street
Eugenia, Ontario
Grab your choice from two amazing building lots side by side in the Village of Eugenia. Each one boasts half an acre of prime real estate, tucked away on a lively dead-end street with a cul-de-sac. They're perfect for adventurous evening strolls and teaching your little ones how to ride a bike in a safe spot. And guess what? You're just a stone's throw away from the lake for swimming and fishing, a bustling park with updated playground gear, and Eugenia Falls for some fun hiking. Whether you're building your new home with the plan to settle down or for a weekend retreat, these lots provide the ideal mix of thrill and tranquility amidst the lively atmosphere of the Village. (each lot listed separately) (id:52042)
RE/MAX Summit Group Realty Brokerage
187 Raglan Street
Eugenia, Ontario
Welcome to an exceptional opportunity in the heart of the Village of Eugenia! Discover your choice from two remarkable building lots side by side, each offering half an acre of prime real estate. Situated on a peaceful dead-end street with a cul-de-sac, these lots provide the perfect setting for tranquil evening walks and teaching children or grandchildren how to ride a bike in a safe, secluded environment. Just a short stroll away, you'll find the calm waters of the lake, ideal for swimming and fishing, as well as a charming park boasting updated playground equipment. Additionally, Eugenia Falls beckon for exploration and adventure just moments from your doorstep. Whether you're considering a permanent home or a weekend getaway, these lots offer the ideal canvas for creating your new retreat in this enchanting Village setting. (each lot listed separately) (id:52042)
RE/MAX Summit Group Realty Brokerage
5 Trafalgar Road
Collingwood, Ontario
Welcome to Whisper Woods - a quiet enclave of condo townhomes in the coveted town of Collingwood's west end. This beautifully updated one level home features an abundance of natural light, an open concept living space and a newly updated kitchen with quartz countertops, modern appliances and efficient ductless heating and cooling which offers ultimate comfort in this comfortable two-bedroom space. Enjoy a cup of hot cocoa by your gas fireplace after a day on the slopes or trails all located only minutes away. Spend your summer golfing, hiking, biking and swimming in Georgian Bay - an active and scenic community all year round. Whether you're seeking a year-round residence or a weekend retreat, this condo might be just the space for you. (id:52042)
Century 21 Millennium Inc.
80 Loucks Lane
Chatsworth, Ontario
Discover the perfect blend of modern living and convenience in the growing town of Chatsworth with this newly constructed 3-bedroom, 2.5-bathroom side-split home. Designed with an open and welcoming floor plan, this residence offers a seamless transition from the living area to the kitchen and dining space, all illuminated by natural light. The kitchen, functional and stylish, features sleek countertops, and ample storage space, making everyday living and entertaining effortless. Upstairs, the comfort continues with three spacious bedrooms. The primary bedroom features an en-suite bathroom and ample closet space, while the additional bedrooms share a full bathroom, perfect for family and guests. The lower level features a half bath and large recreation room, ideal for entertaining. This home stands out as an ideal choice for retirees looking for a peaceful lifestyle or first-time home buyers seeking a blend of comfort and convenience. The attached 2-car garage adds to the convenience this home provides. Located in a friendly community, close to amenities, schools, and parks, with easy access to major roads for commuting. (id:52042)
Century 21 In-Studio Realty Inc.
26 Trails End
Collingwood, Ontario
Paradise in Collingwood – a beautiful, custom-built family home surrounded by greenspace. Enjoy shared ownership of a 6+acre parcel of private forested land with trails, a pond, and the sparkling Silver Creek. If privacy is what you seek, it truly doesn’t get any better than this. Sip a morning coffee on the front porch, listen to the birds, watch the world go by without the world watching you. You will be struck by the quality of craftsmanship; custom built by local builder Peter Schlegel, this is no cookie-cutter home. The great room has soaring vaulted ceilings and large, bright windows, including custom Georgian-Bay inspired stained glass. This entertaining space features built-ins and a double-sided gas fireplace shared with the kitchen, adding warmth and charm on cool evenings. A convenient den or office offers inspiring views and natural light. Designed for entertaining, the open kitchen/dining space offers ample storage with solid wood cabinetry and stone counters. A large primary suite features vaulted ceilings, an ensuite, and is positioned for complete privacy. Two walk-outs to your backyard oasis lead to a large deck with a hot tub surrounded by lush gardens and trees. This pool-sized yard is ideal for relaxing and hosting, surrounded by greenspace. A bungalow means a large basement, and this one is extra special with two additional bedrooms, a full bath and a mud room with access to the garage. The huge bonus space is ideal for entertaining offering a pool table and a custom-built, temperature-controlled wine cellar, heated floors and soundproofing between upper and lower levels. A triple garage with access from both floors keeps your cars and toys tucked away safely. This home is close to everything – skiing, golfing, restaurants, and wineries are minutes away. Enjoy the very best of the four-season living that Collingwood provides, and make some remarkable new memories in this fabulous home! (id:52042)
Century 21 Millennium Inc.
112 Lakeshore Road W
Oro-Medonte, Ontario
Nestled in the heart of Oro Medonte, this one-of-a-kind property offers the perfect blend of luxury, versatility, and serene natural beauty. An attached separate apartment ensures comfort for guests or potential rental income. Dive into the pristine saltwater pool, unwind in the hot tub under a canopy of stars, or entertain guests at the tiki bar. An adjoining change house adds convenience, ensuring this outdoor haven caters to every whim.Vehicle enthusiasts will be drawn to the dual garages and a spacious quonset hut/3,200 sqft shop with tall door, which boasts rear street access. Savvy investors will appreciate the unique opportunity to potentially sever a portion at the back for a separate building lot, adding further value to this already remarkable property. The property borders the tranquil Shellswell Park, offering additional green space and recreation opportunities with Lake Simcoe's shimmering waters just a stone's throw away.This property isn't just a home; it's a lifestyle. (id:52042)
Engel & Volkers Barrie Brokerage
384 Aiken Street
Georgian Bluffs, Ontario
LOCATION LOCATION LOCATION!!! The benefits of being in the Georgian Bluffs but still extremely close to Owen Sound. Located in a very sought after neighbourhood! This 3 plus 1 bedroom bungalow is beyond move-in ready! Tastefully decorated, and almost everything has been done within the last few years! New flooring, new counter tops, new island to provide extra counter space, new FULL bathroom in the basement and best of all, a new patio to enjoy the beautiful weather with your family and friends! Furnace was replaced in December of 2022. Brand new A/C put in the summer of 2021. New Water Heater put in in 2022. Attached garage, and a triple wide driveway with ample parking. Don't miss out on this amazing opportunity! (id:52042)
Sutton-Sound Realty Inc. Brokerage (Owen Sound)
144 Union Boulevard
Wasaga Beach, Ontario
This new build by Zancor Homes is perfectly positioned in the River's Edge Development. Strategically located within walking distance to the new elementary school slated to open in Fall 2024, this home is ideal for families seeking both luxury and convenience. This 'Huron' floorplan in modern elevation B, offering 2,651 sq ft of thoughtfully designed living space. The main floor features a versatile den that can serve as a quiet study or office space. At the heart of the home, the kitchen boasts a functional island with a sink, granite countertops and stainless-steel appliances. The breakfast area has an abundant amount of natural light, providing a warm, inviting space for casual dining. The adjacent family room, complete with an electric fireplace, offers a cozy area for relaxation and family gatherings. Upstairs, the convenience of a second-floor laundry room with a sink adds practical appeal. The primary bedroom features a large walk-in closet and a luxurious 5-piece bathroom. The second and third bedrooms share a well-appointed ensuite, while the fourth bedroom enjoys a private ensuite and walk-in closet, perfect for guests or children. The potential for expansion exists with an unfinished basement that includes rough-ins, ready for future customizations to suit your lifestyle needs. This home represents an opportunity to live in comfort and style in a vibrant new community. Sod and paved driveway to be completed. (id:52042)
RE/MAX By The Bay Brokerage (Unit B)
RE/MAX By The Bay Brokerage
Lot 6 10th Concession
Grey Highlands, Ontario
Explore the potential of this property where a walk to its highest point reveals its true charm. With 3 acres of tall trees, it offers a secluded setting for your dream home. Additionally, the layout of the land allows for flexibility in design. Consider a walkout basement, nestled amidst the trees for summer privacy & positioned on the hill for winter views through the bare branches. The choice is yours to tailor your new home to your preferences and lifestyle. Located just east of Lake Eugenia and a short drive from hiking trails in the Beaver Valley, outdoor adventures abound. Whether skiing at local clubs, kayaking on the Beaver River, or sampling the delights of nearby shops and restaurants, there's something for every season. (id:52042)
RE/MAX Summit Group Realty Brokerage
114 Lindsay 5 Road
Northern Bruce Peninsula, Ontario
Neat starter home, located just a short drive to Lion's Head. Home is situated on an acre size lot (165 feet x 264 feet) that is landscaped and treed. Nice setting overlooking the landscape! Home is a storey and half, main floor kitchen/dining, living room with propane fireplace, primary bedroom, three piece bathroom with laundry, foyer and large mudroom. Second level has bedroom, a two piece bathroom and a hobby/craft room that could be used as a third bedroom. Attached double garage. Corner lot, circular driveway. Property makes for a good home for the Buyer who is enjoys country living and yet within minutes to amenities. Property is located on a year round paved road. Rural services available. Taxes: $1453.37. (id:52042)
RE/MAX Grey Bruce Realty Inc Brokerage (Lh)
215 Breton Street
Stayner, Ontario
Welcome Home To 215 Breton Street Located In A Desirable Neighbourhood In Stayner. Spacious Home Offering 2606sq.ft. Of Finished Living Space. This Home Offers 4 Large Bedrooms And 4 Bathrooms Providing Ample Space For Everyone. The Spacious Kitchen And Open Concept Living Room Provide A Welcoming Environment With The Ability To Unwind In Front Of The Fireplace In The Family Room. This Home Also Features A Bright Living Room And Good Sized Dining Room. The Primary Bedroom Features A Generous Walk-In Closet And 4 Piece Ensuite. Fully Fenced Backyard With Garden Boxes For Those With A Green Thumb And Apricot And Cherry Tree In The Front. Located Close To Schools And Amenities. Only 15 Minutes To Collingwood, 10 Minutes To Wasaga Beach and 30 Minutes To Barrie. (id:52042)
RE/MAX By The Bay Brokerage (Unit B)
132 Greenway Drive
Wasaga Beach, Ontario
Welcome to Country Meadows - a 55+ retirement community featuring its very own 9-hole golf course, an in-ground heated pool in the summer and a full Clubhouse for year-round recreation and activities. This very desirable 2 bed, 2 bath end-unit is designed for mature people. Built all on one level from the front door all the way to the large back deck, it features a covered front porch and an attached garage with inside entry. The open concept main room is large and airy and flooded with light from the garden doors opening out onto your private deck. The kitchen has tons of storage and includes a large island with drawers. The dining /living room has a lovely vaulted ceiling. Solar tubes in the entry hall and kitchen bring in even more natural light. The primary suite includes the bedroom, a 4pc ensuite, a regular closet PLUS a large walk-in closet. The second bedroom, with closet, is conveniently located right across the hall from the 2nd bathroom (with a walk-in shower). Because it’s an end unit, the bedrooms have extra windows! The laundry area features a stacking washer/dryer unit as well as counter space and closed storage. Other features in this unit: beautiful and durable laminate flooring throughout, crown moulding, central vac (including a kitchen kick-plate inlet), pantry closet, gas fireplace in the living room, alarm system, gas bbq, water softener. Local amenities and shopping are close by and include lovely walking trails and the world's longest freshwater beach! Land Lease details are as follows: Land Lease Cost $768.47 - Taxes for the LOT- $37.14 - Taxes for the STRUCTURE $131.38. The total monthly cost for the new owner/tenant is $936.99 Fees for recreational facilities are included. (water/sewer are billed quarterly). (id:52042)
Buy The Shores Of Georgian Bay Realty Inc. Brokerage
6169 27/28 Nottawasaga Side Road
Stayner, Ontario
Nestled amidst nature's serene embrace, this stunning custom built VanderMeer home offers the pinnacle of luxury living over 4300 square feet of living space on a private, landscaped and forested acreage. With 4+ bedrooms and 4 baths, this spacious haven is designed to exceed your every expectation Step into a world of elegance as hickory floors lead you through sprawling rooms adorned with towering windows that bathe the interiors in natural light. The heart of the home is the gourmet kitchen, a culinary masterpiece where every detail exudes sophistication. From gleaming countertops to top-of-the-line appliances, this space is a chef's dream come true. Escape the hustle and bustle of the outside world and indulge in the tranquility of your own private oasis. With over 3 acres of land enveloping the property, you'll revel in the peace and seclusion that this estate affords. Whether lounging on the expansive deck or exploring the winding trails that meander around the property, every moment here is a breath of fresh air. For the avid car enthusiast or those with a penchant for convenience, the triple garage offers ample space to accommodate vehicles and storage needs, ensuring that both form and function are seamlessly integrated into every aspect of this residence. Conveniently located close to trails, skiing, and the sparkling shores of Georgian Bay, this home invites you to embrace the outdoor lifestyle to its fullest. Whether hitting the slopes in the winter or basking in the sun along the bay in the summer, every day presents a new adventure waiting to be discovered. Experience the epitome of refined living in this awe-inspiring home where every detail has been meticulously crafted to elevate your lifestyle. Don't miss your chance to make this extraordinary property your own. Contact today to schedule your tour and witness the magic of this 'wow' home firsthand! (id:52042)
RE/MAX By The Bay Brokerage (Unit B)
5 Ritchie Crescent
Elmvale, Ontario
Welcome to 5 Ritchie Crescent in the charming village of Elmvale. Situated on a delightful, family-friendly street, this home is conveniently located within walking distance to schools, the library, and shopping facilities. Impeccably maintained over the years, this bungalow is ready for you to move in. Recent upgrades include newer windows, furnace and air conditioning system, a freshly re-done driveway, and a newer rear deck. Boasting five bedrooms in total, the main level 3rd bedrm walks out to the backyard, serving as an ideal additional family room space if desired. (id:52042)
Right At Home Realty Brokerage
609669 12th Sideroad
Town Of Blue Mountains, Ontario
2.2 Acre BUILDING LOT WITH A VIEW, beautiful mature trees, detached workshop. Stunning location. Looking to build your dream home tucked away in nature on the edge of the escarpment with views of the Georgian Bay's horizon. The building area has remained clear to preserve the view. Permit application has been submitted to the Niagara Escarpment Commission to establish building envelope and site plan. Planning documents are available upon request. Located 10 minutes from downtown Collingwood and minutes to Blue Mountain. A very desirable location within minutes to all local amenities, shopping, restaurants, healthcare, recreation and events. Easy access to hiking on the Bruce Trail, Skiing at Scenic Caves, Osler or Blue Mountain and close proximity to several Golf Courses. Electrical service to the garage has been severed. Panel still exists. Old well exists east of the garage- no warranties or representations. (id:52042)
Century 21 Millennium Inc.


