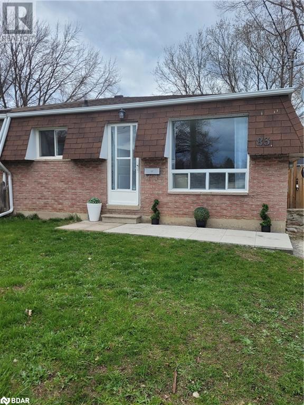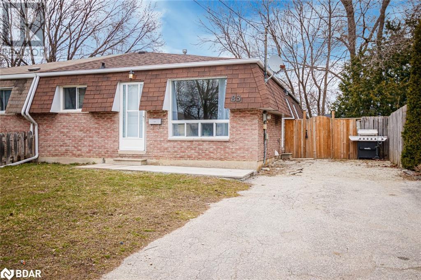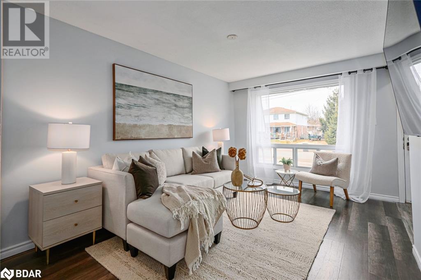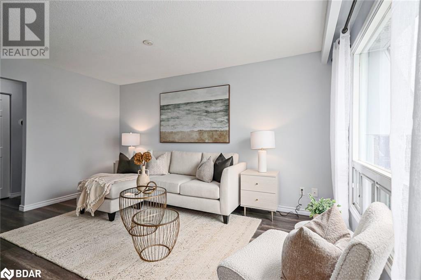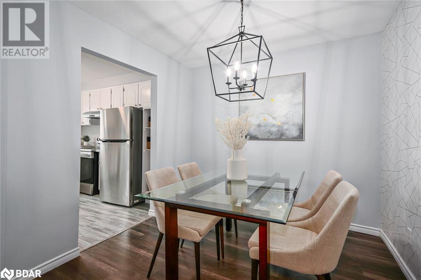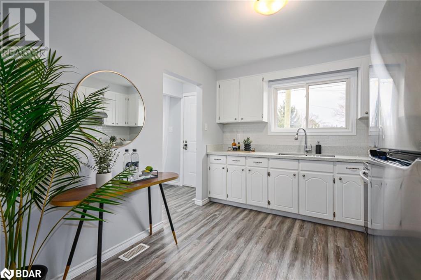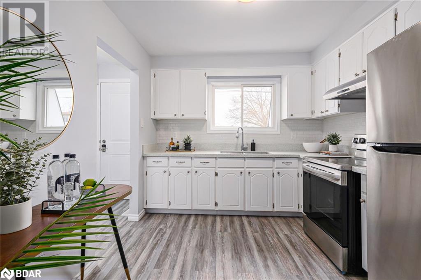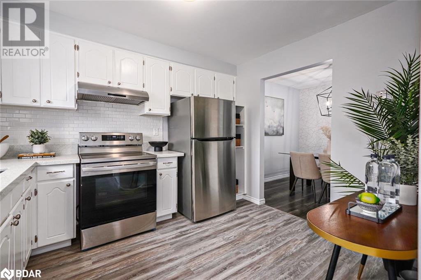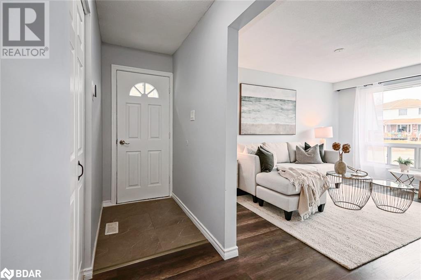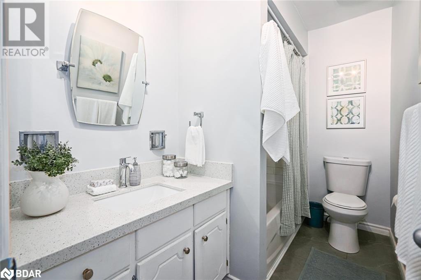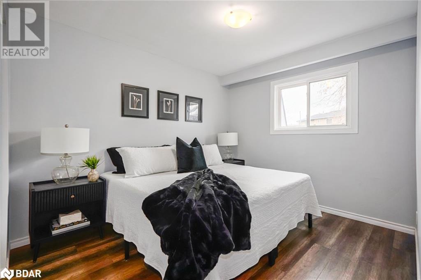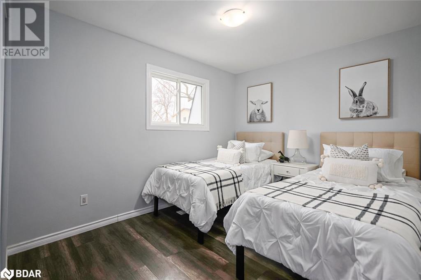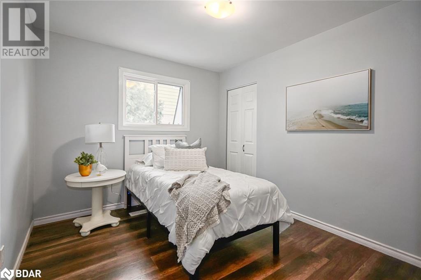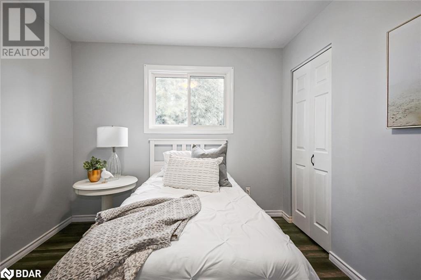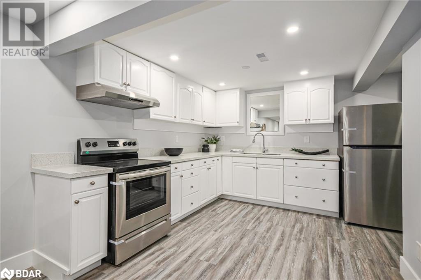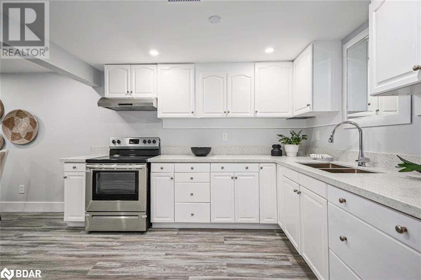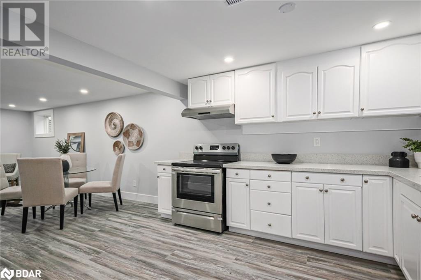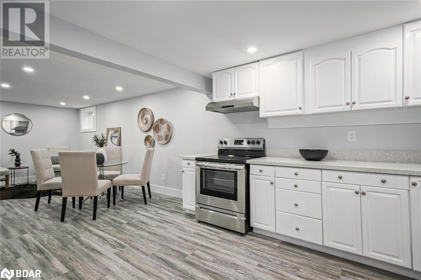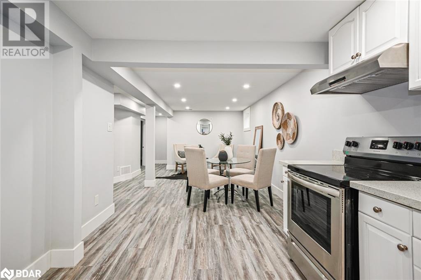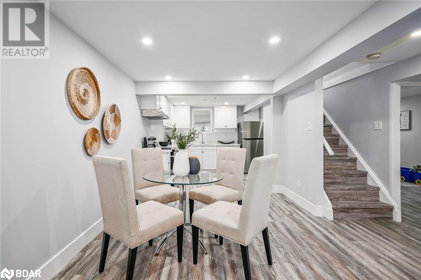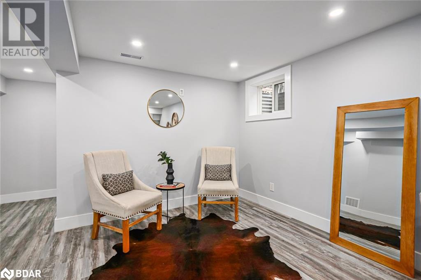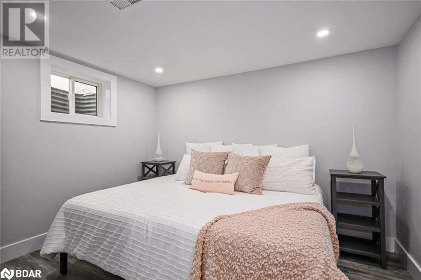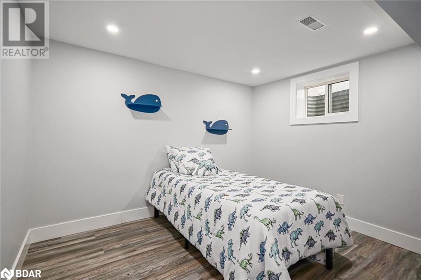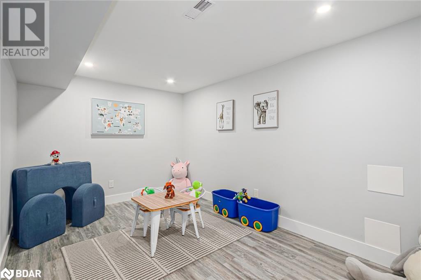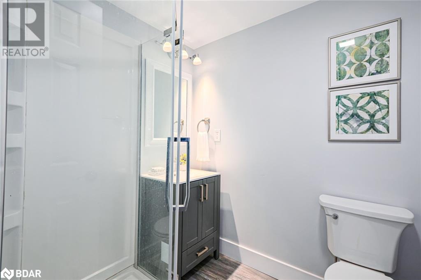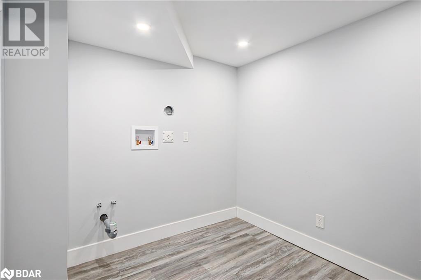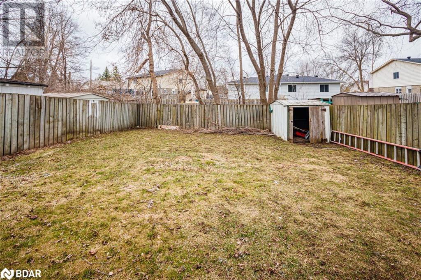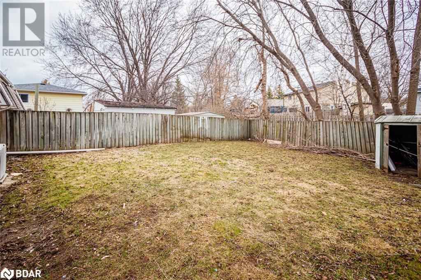6 Bedroom
2 Bathroom
2200
Bungalow
Central Air Conditioning
Forced Air
$659,900
Newly renovated semi-detached 3 BR home complete with a 2+ 1 In Law Suite. New flooring furnace, Tankless water heater, and central air unit all (owned no Contracts) Laundry hookups on main level & lower level. Freshly painted throughout. New closet doors, light fixtures. Beautiful white kitchens with granite countertops are featured in both upper and lower levels of this family home. Fully fenced backyard. Please note there is a side entrance but no private entry to In Law. In law has 2+1 bedrooms. (one currently used as playroom) spacious laundry/furnace room. new 3 pc bathroom, pot lighting Close to schools YMCA, downtown shops, theatre, beach & Blue Mt (id:52042)
Property Details
|
MLS® Number
|
40564368 |
|
Property Type
|
Single Family |
|
Amenities Near By
|
Beach, Hospital |
|
Features
|
Shared Driveway, In-law Suite |
|
Parking Space Total
|
2 |
|
Structure
|
Shed |
Building
|
Bathroom Total
|
2 |
|
Bedrooms Above Ground
|
3 |
|
Bedrooms Below Ground
|
3 |
|
Bedrooms Total
|
6 |
|
Appliances
|
Refrigerator, Stove |
|
Architectural Style
|
Bungalow |
|
Basement Development
|
Finished |
|
Basement Type
|
Full (finished) |
|
Construction Style Attachment
|
Semi-detached |
|
Cooling Type
|
Central Air Conditioning |
|
Exterior Finish
|
Brick |
|
Heating Fuel
|
Natural Gas |
|
Heating Type
|
Forced Air |
|
Stories Total
|
1 |
|
Size Interior
|
2200 |
|
Type
|
House |
|
Utility Water
|
Municipal Water |
Land
|
Access Type
|
Road Access |
|
Acreage
|
No |
|
Land Amenities
|
Beach, Hospital |
|
Sewer
|
Municipal Sewage System |
|
Size Depth
|
120 Ft |
|
Size Frontage
|
35 Ft |
|
Size Total Text
|
Under 1/2 Acre |
|
Zoning Description
|
R1 |
Rooms
| Level |
Type |
Length |
Width |
Dimensions |
|
Lower Level |
4pc Bathroom |
|
|
Measurements not available |
|
Lower Level |
Laundry Room |
|
|
9'9'' x 7'10'' |
|
Lower Level |
Bedroom |
|
|
10'10'' x 8'10'' |
|
Lower Level |
Bedroom |
|
|
10'10'' x 10'10'' |
|
Lower Level |
Primary Bedroom |
|
|
11'0'' x 10'10'' |
|
Lower Level |
Living Room |
|
|
25'11'' x 12'10'' |
|
Lower Level |
Kitchen |
|
|
25'11'' x 12'10'' |
|
Main Level |
4pc Bathroom |
|
|
Measurements not available |
|
Main Level |
Bedroom |
|
|
9'4'' x 11'11'' |
|
Main Level |
Bedroom |
|
|
8'9'' x 13'4'' |
|
Main Level |
Primary Bedroom |
|
|
9'9'' x 13'7'' |
|
Main Level |
Dining Room |
|
|
9'4'' x 9'8'' |
|
Main Level |
Living Room |
|
|
10'0'' x 15'0'' |
|
Main Level |
Kitchen |
|
|
11'3'' x 10'4'' |
https://www.realtor.ca/real-estate/26698381/83-katherine-street-collingwood


