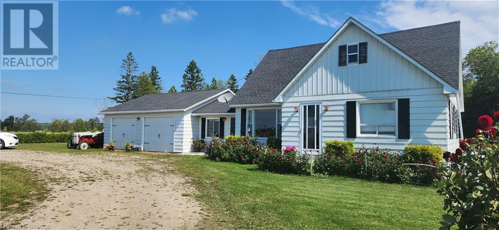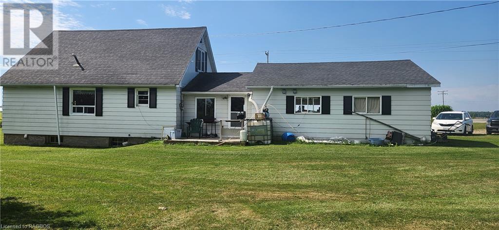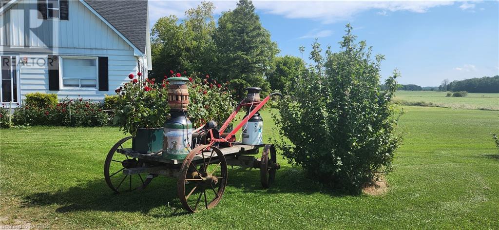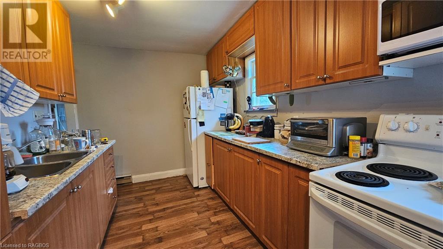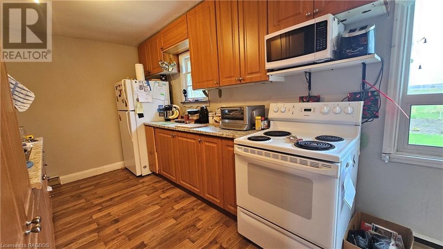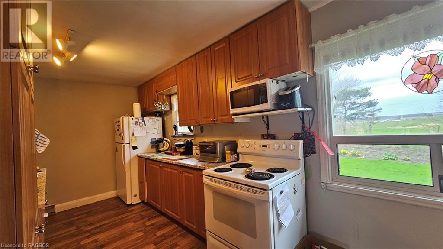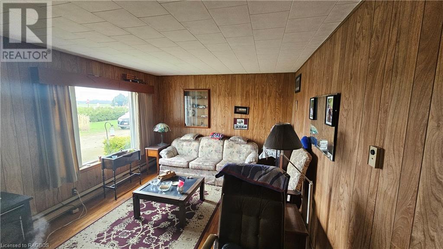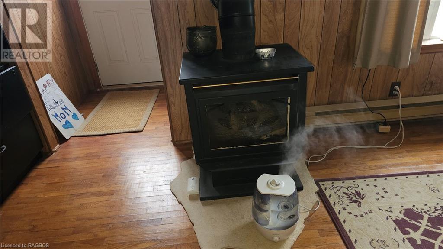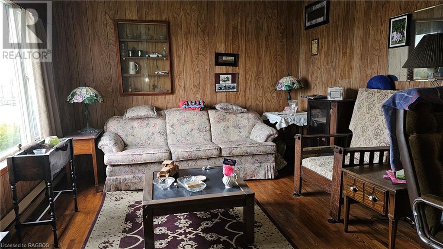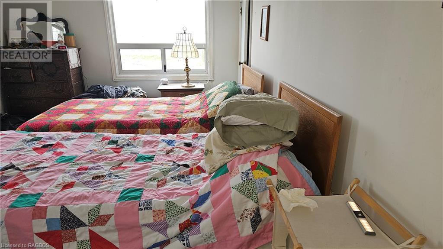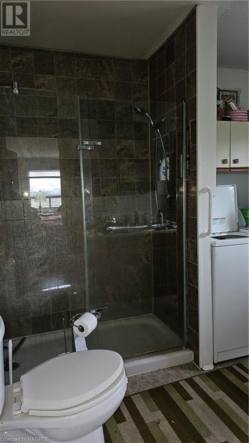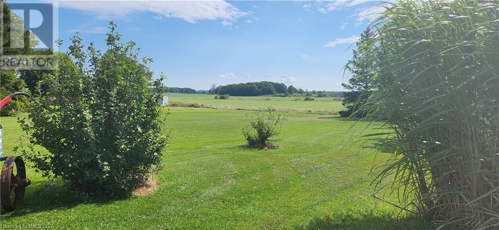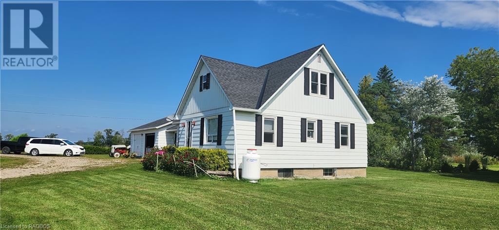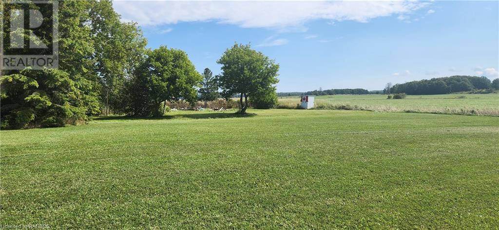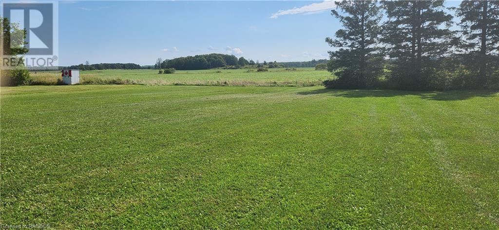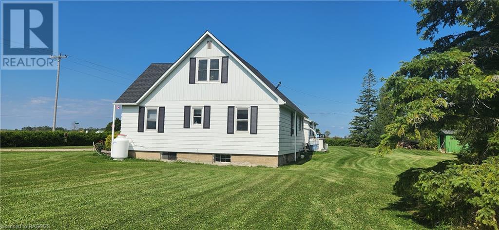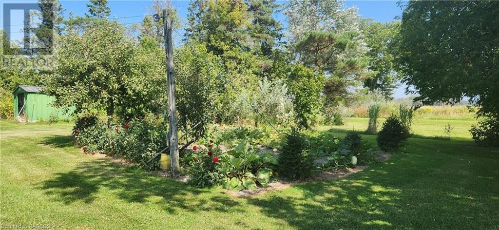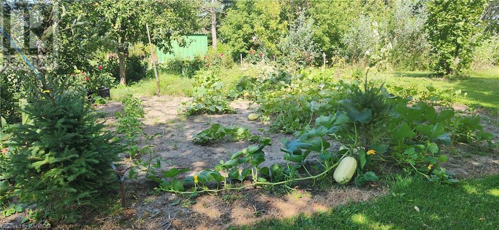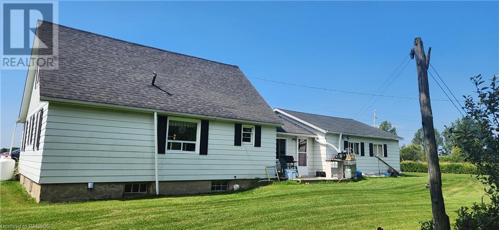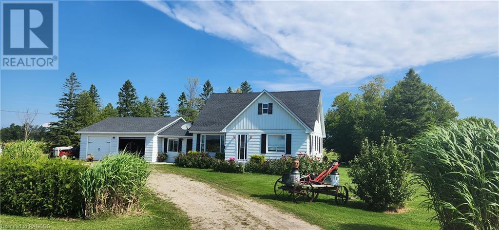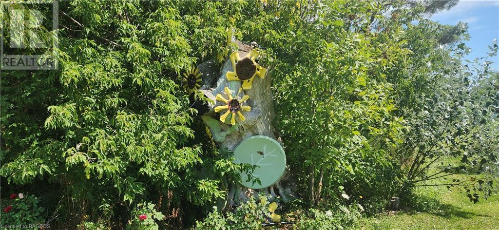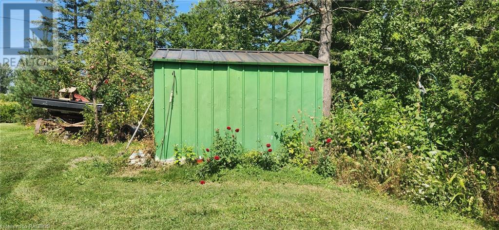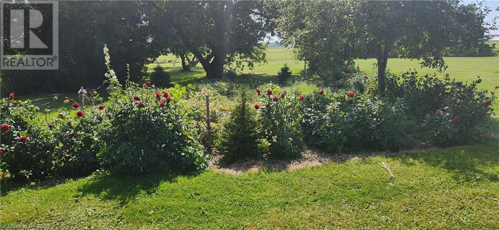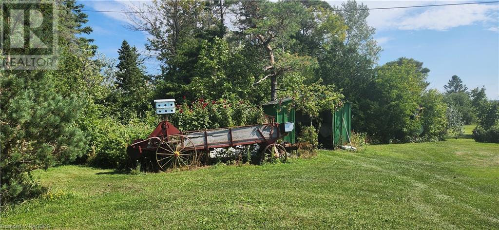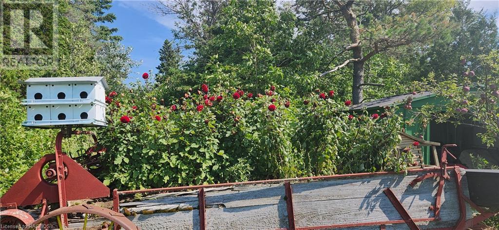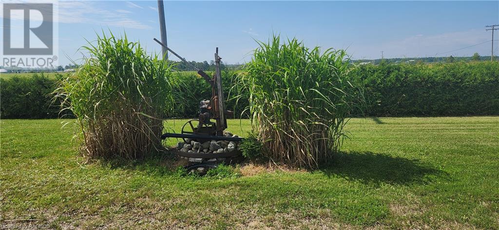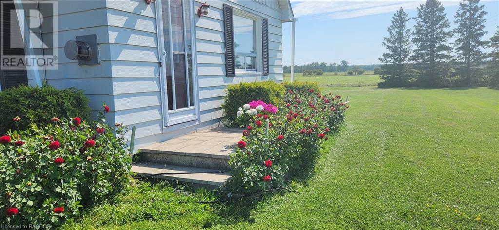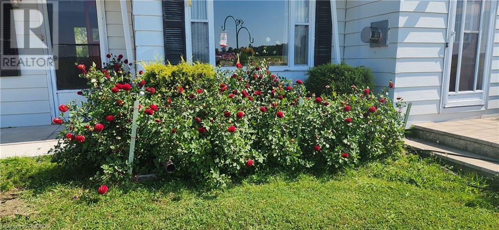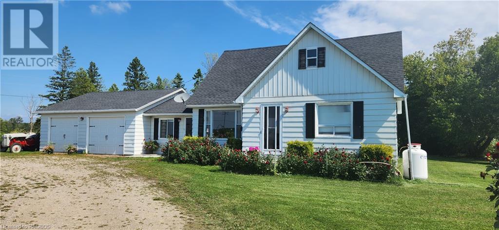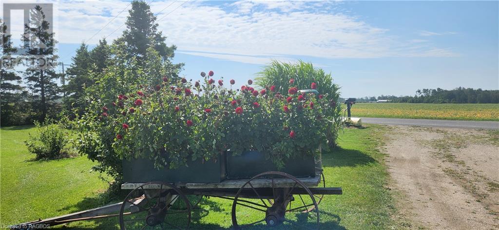2 Bedroom
2 Bathroom
1500
Fireplace
None
Baseboard Heaters
$379,000
Neat starter home, located just a short drive to Lion's Head. Home is situated on an acre size lot (165 feet x 264 feet) that is landscaped and treed. Nice setting overlooking the landscape! Home is a storey and half, main floor kitchen/dining, living room with propane fireplace, primary bedroom, three piece bathroom with laundry, foyer and large mudroom. Second level has bedroom, a two piece bathroom and a hobby/craft room that could be used as a third bedroom. Attached double garage. Corner lot, circular driveway. Property makes for a good home for the Buyer who is enjoys country living and yet within minutes to amenities. Property is located on a year round paved road. Rural services available. Taxes: $1453.37. (id:52042)
Property Details
|
MLS® Number
|
40583020 |
|
Property Type
|
Single Family |
|
Amenities Near By
|
Hospital, Place Of Worship, Schools, Shopping |
|
Community Features
|
Quiet Area, Community Centre, School Bus |
|
Equipment Type
|
Propane Tank |
|
Features
|
Corner Site, Crushed Stone Driveway, Country Residential |
|
Parking Space Total
|
10 |
|
Rental Equipment Type
|
Propane Tank |
|
Structure
|
Shed |
Building
|
Bathroom Total
|
2 |
|
Bedrooms Above Ground
|
2 |
|
Bedrooms Total
|
2 |
|
Appliances
|
Dryer, Refrigerator, Stove, Washer, Window Coverings |
|
Basement Development
|
Unfinished |
|
Basement Type
|
Partial (unfinished) |
|
Constructed Date
|
1952 |
|
Construction Style Attachment
|
Detached |
|
Cooling Type
|
None |
|
Exterior Finish
|
Aluminum Siding |
|
Fire Protection
|
Smoke Detectors |
|
Fireplace Fuel
|
Propane |
|
Fireplace Present
|
Yes |
|
Fireplace Total
|
1 |
|
Fireplace Type
|
Other - See Remarks |
|
Fixture
|
Ceiling Fans |
|
Foundation Type
|
Stone |
|
Half Bath Total
|
1 |
|
Heating Fuel
|
Electric |
|
Heating Type
|
Baseboard Heaters |
|
Stories Total
|
2 |
|
Size Interior
|
1500 |
|
Type
|
House |
|
Utility Water
|
Drilled Well |
Parking
Land
|
Access Type
|
Road Access |
|
Acreage
|
No |
|
Land Amenities
|
Hospital, Place Of Worship, Schools, Shopping |
|
Sewer
|
Septic System |
|
Size Depth
|
264 Ft |
|
Size Frontage
|
165 Ft |
|
Size Total Text
|
1/2 - 1.99 Acres |
|
Zoning Description
|
Ru1 |
Rooms
| Level |
Type |
Length |
Width |
Dimensions |
|
Second Level |
2pc Bathroom |
|
|
9'4'' x 8'4'' |
|
Second Level |
Bedroom |
|
|
12'4'' x 10'6'' |
|
Second Level |
Other |
|
|
19'0'' x 6'0'' |
|
Main Level |
Mud Room |
|
|
16'8'' x 12'2'' |
|
Main Level |
Primary Bedroom |
|
|
16'8'' x 10'0'' |
|
Main Level |
3pc Bathroom |
|
|
10'0'' x 8'5'' |
|
Main Level |
Foyer |
|
|
3'7'' x 3'7'' |
|
Main Level |
Kitchen/dining Room |
|
|
19'0'' x 8'6'' |
|
Main Level |
Living Room |
|
|
190'0'' x 11'6'' |
Utilities
|
Electricity
|
Available |
|
Telephone
|
Available |
https://www.realtor.ca/real-estate/26845326/114-lindsay-road-5-northern-bruce-peninsula


