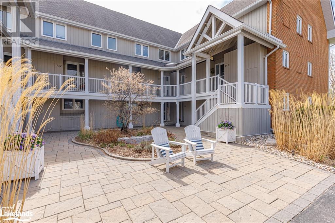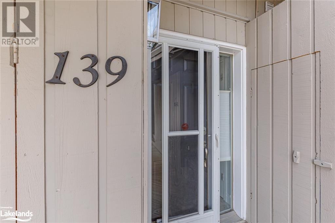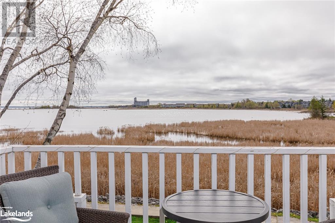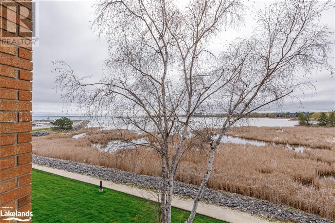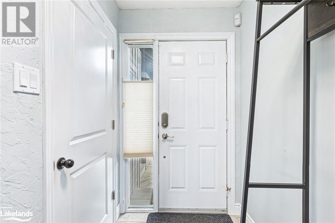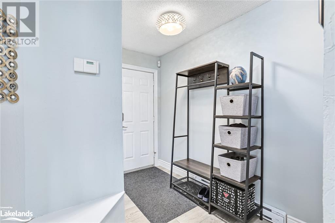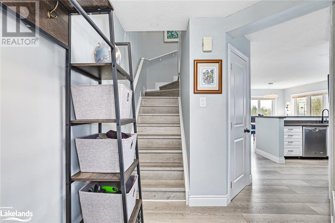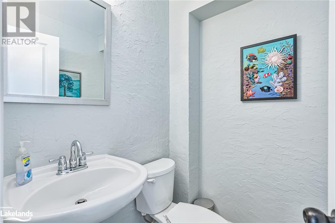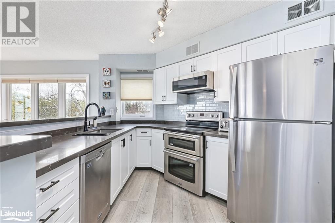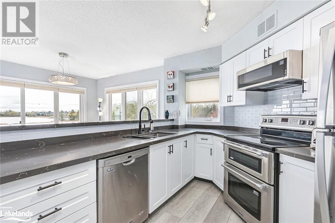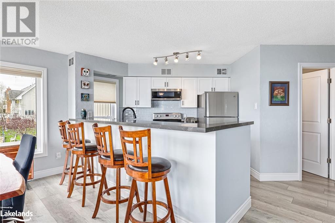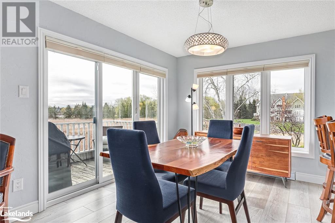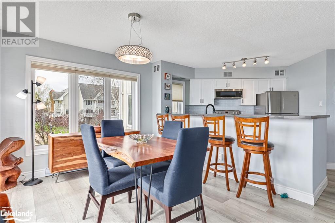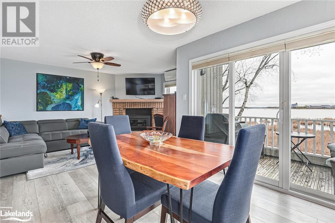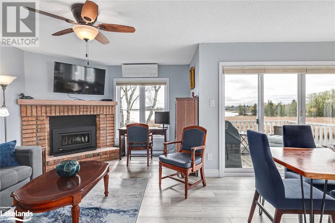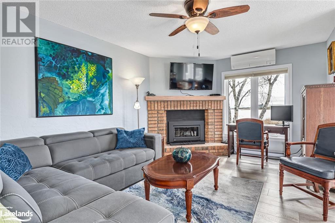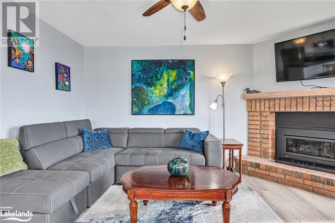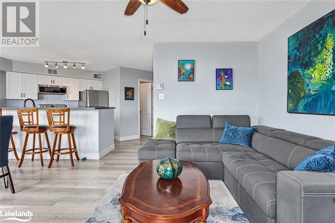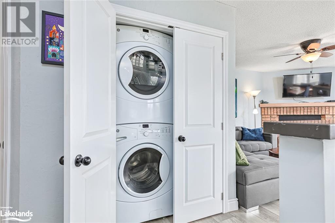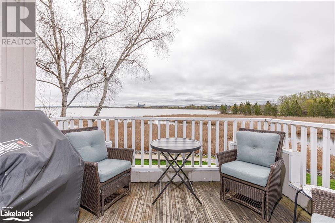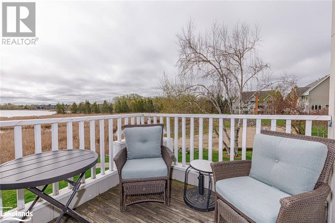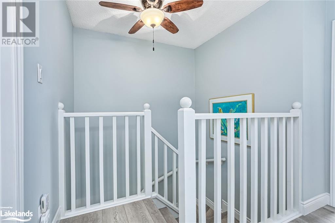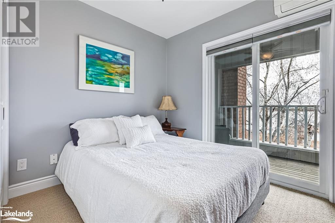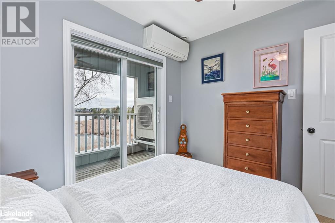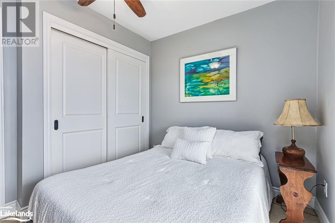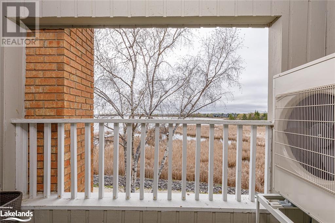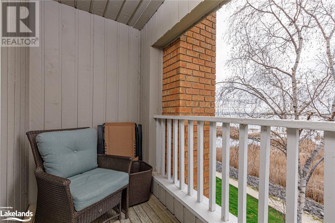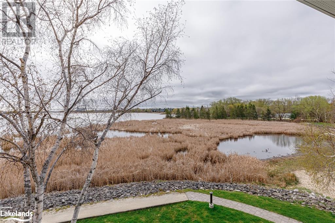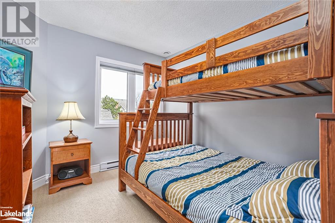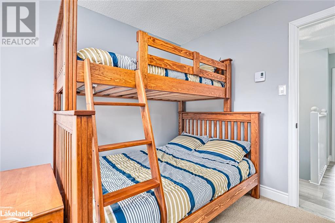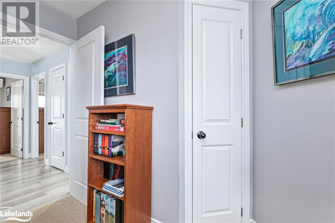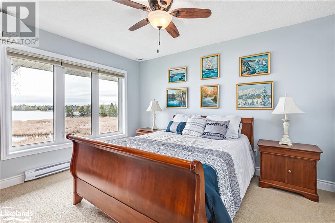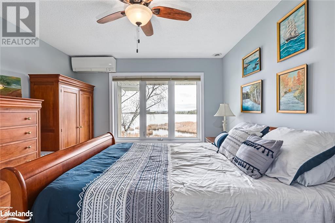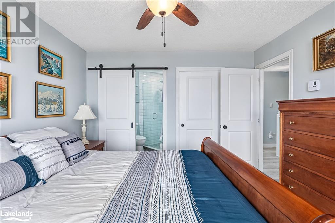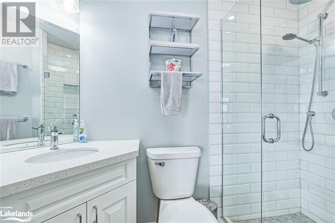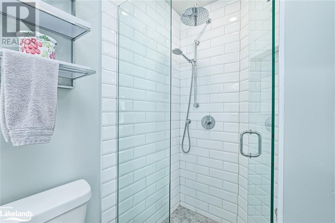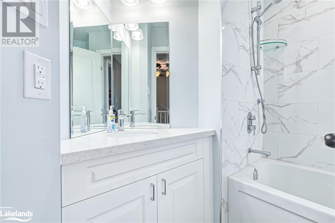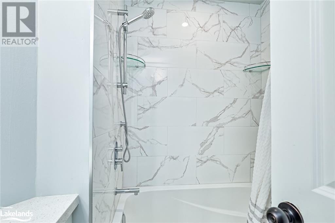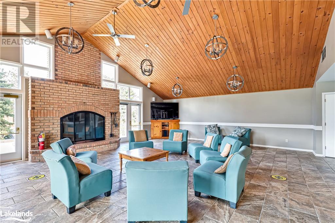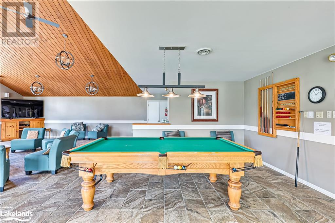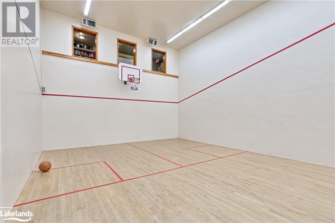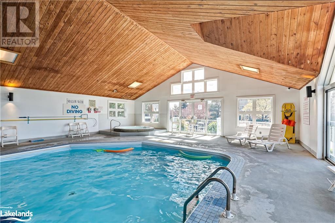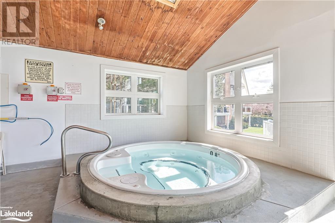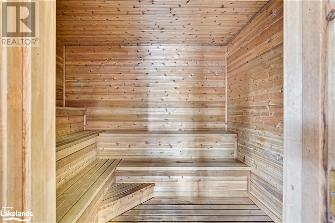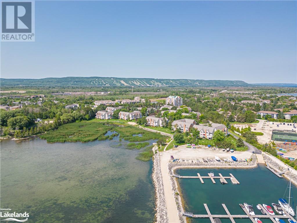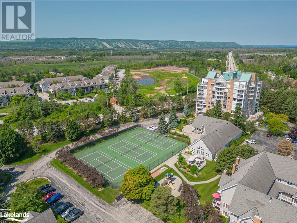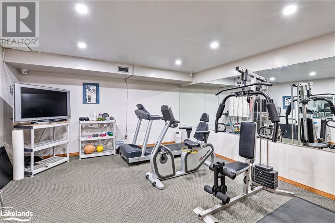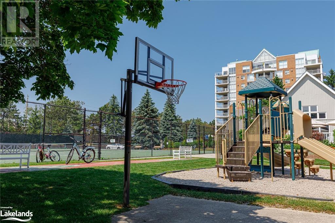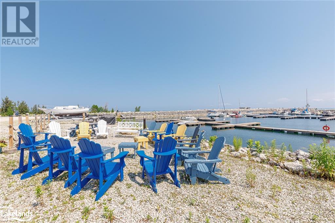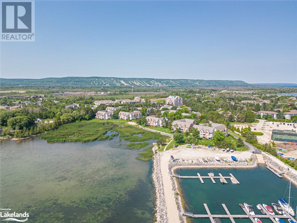6 Ramblings Way Unit# 139 Collingwood, Ontario L9Y 5S2
$829,000Maintenance,
$767 Monthly
Maintenance,
$767 MonthlyWaterfront, waterfront, waterfront!! Beautifully finished, move in ready 3 bedroom condo fully updated with gorgeous bathrooms and an entertains dream kitchen overlooking at the waters of Georgian Bay. Too many upgrades to mention!! New windows, new doors, new LVP floors, GAS fireplace, freshly painted, S/S appliances, stackable laundry, heat pumps with AC. Main level features open concept living/kitchen/dining room great for entertaining. Master bedroom with ensuite and large closet overlooks the bay and beach at Ruperts. All this in a fantastic waterfront community, with rec centre, pool, marina, beach, courts, playground and close to everything the area has to offer. Golfing, skiing, boating all right here! Call for your showing. (id:52042)
Property Details
| MLS® Number | 40582671 |
| Property Type | Single Family |
| Amenities Near By | Beach, Golf Nearby, Marina, Ski Area |
| Community Features | Community Centre |
| Equipment Type | Water Heater |
| Features | Balcony |
| Parking Space Total | 1 |
| Rental Equipment Type | Water Heater |
| Water Front Name | Georgian Bay |
| Water Front Type | Waterfront |
Building
| Bathroom Total | 3 |
| Bedrooms Above Ground | 3 |
| Bedrooms Total | 3 |
| Amenities | Party Room |
| Appliances | Dishwasher, Dryer, Microwave, Refrigerator, Stove, Washer, Window Coverings |
| Architectural Style | 2 Level |
| Basement Type | None |
| Construction Material | Wood Frame |
| Construction Style Attachment | Attached |
| Cooling Type | Ductless, Wall Unit |
| Exterior Finish | Wood |
| Fireplace Present | Yes |
| Fireplace Total | 1 |
| Fixture | Ceiling Fans |
| Half Bath Total | 1 |
| Heating Fuel | Electric |
| Heating Type | Baseboard Heaters, Heat Pump |
| Stories Total | 2 |
| Size Interior | 1216 |
| Type | Apartment |
| Utility Water | Municipal Water |
Parking
| Visitor Parking |
Land
| Access Type | Water Access |
| Acreage | No |
| Land Amenities | Beach, Golf Nearby, Marina, Ski Area |
| Sewer | Municipal Sewage System |
| Zoning Description | R6 |
Rooms
| Level | Type | Length | Width | Dimensions |
|---|---|---|---|---|
| Second Level | 3pc Bathroom | Measurements not available | ||
| Second Level | 4pc Bathroom | Measurements not available | ||
| Second Level | Primary Bedroom | 12'3'' x 11'4'' | ||
| Second Level | Bedroom | 8'9'' x 10'2'' | ||
| Second Level | Bedroom | 8'9'' x 9'8'' | ||
| Main Level | Living Room | 10'8'' x 15'10'' | ||
| Main Level | Dining Room | 9'8'' x 10'5'' | ||
| Main Level | 2pc Bathroom | Measurements not available | ||
| Main Level | Kitchen | 8'2'' x 9'8'' |
https://www.realtor.ca/real-estate/26844256/6-ramblings-way-unit-139-collingwood
Interested?
Contact us for more information


