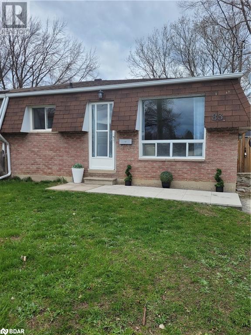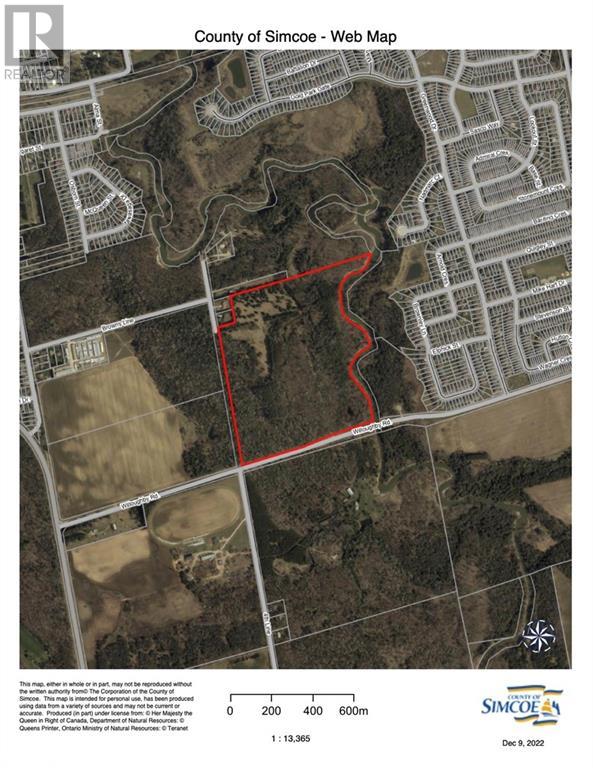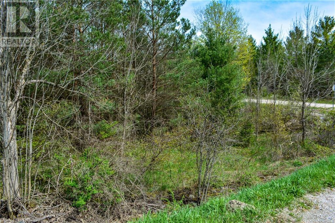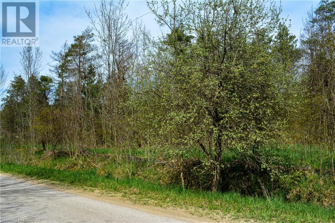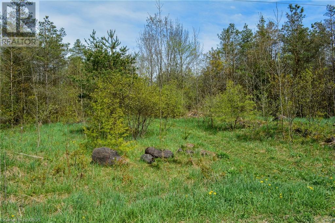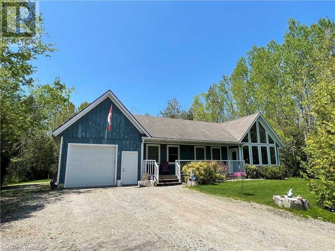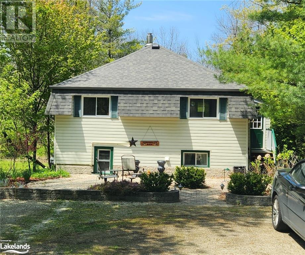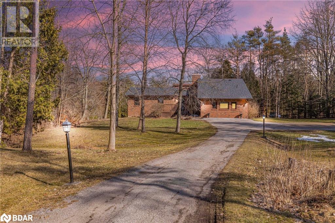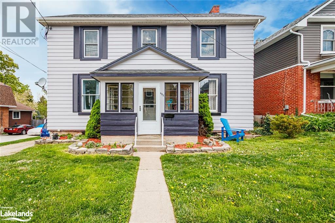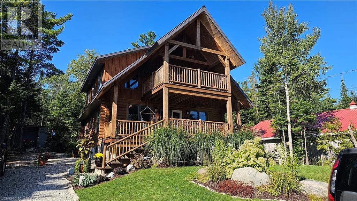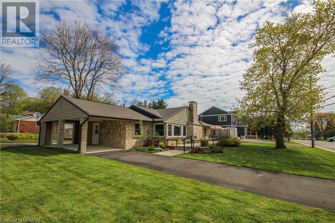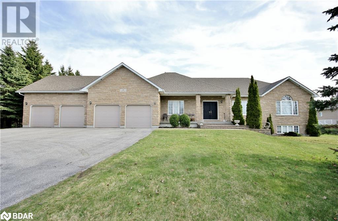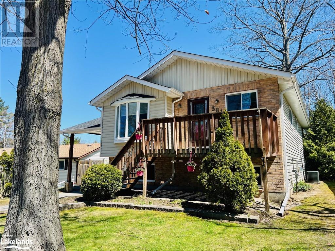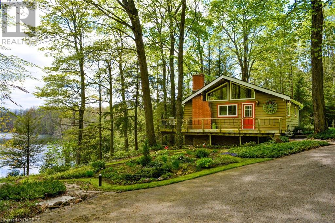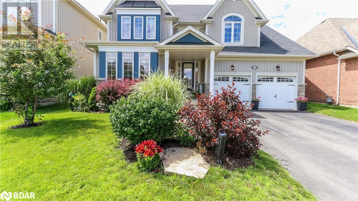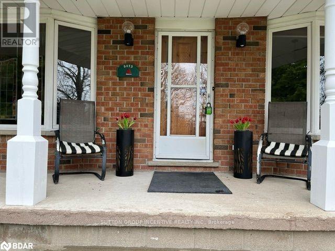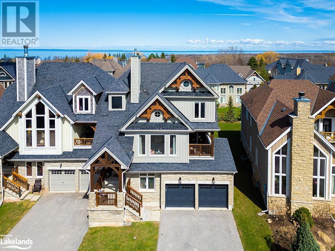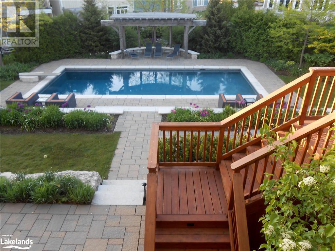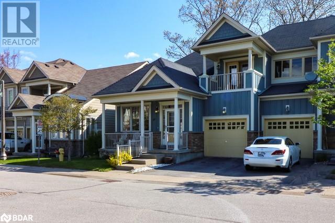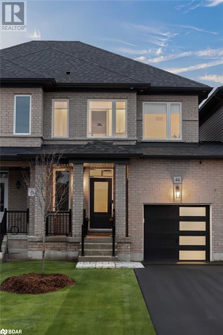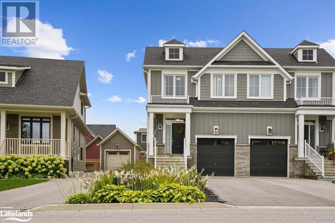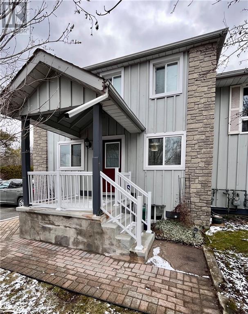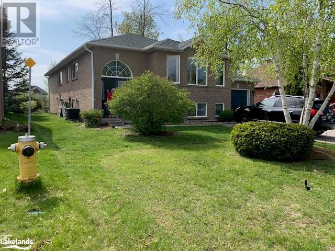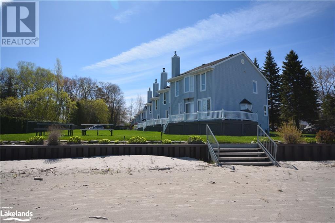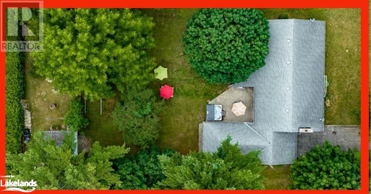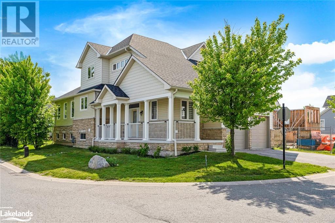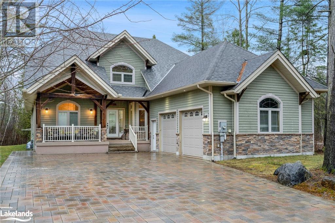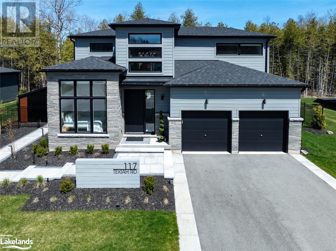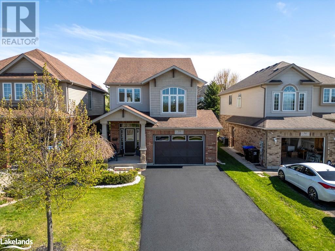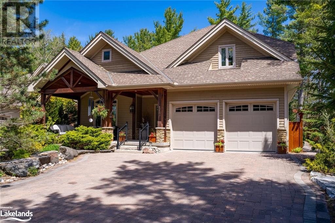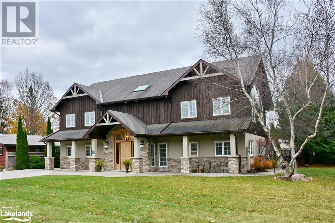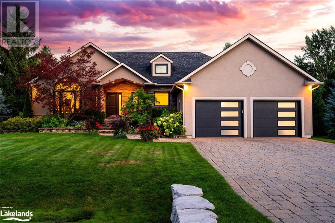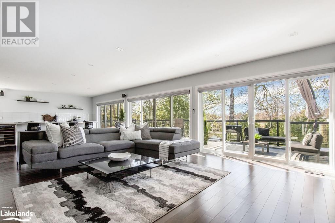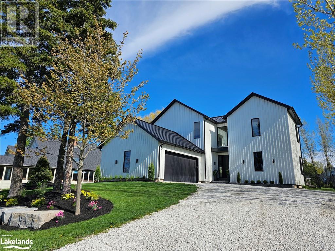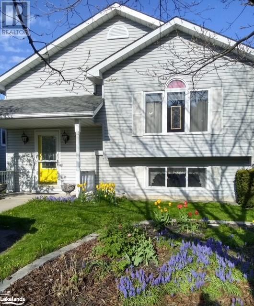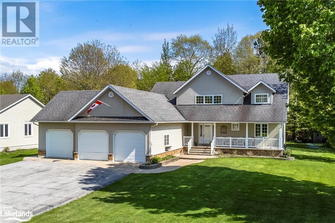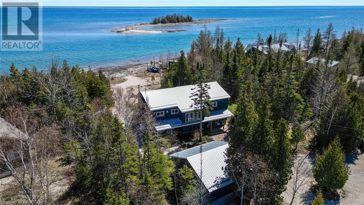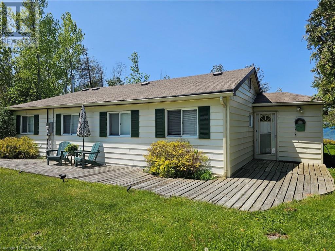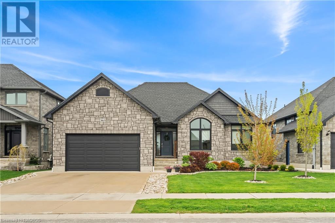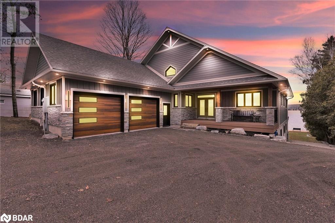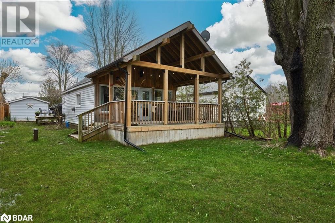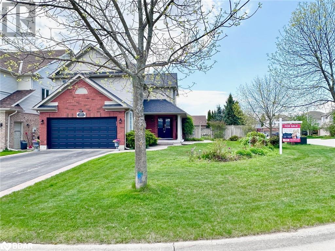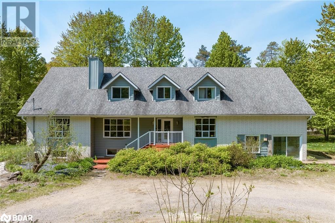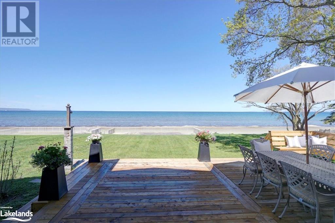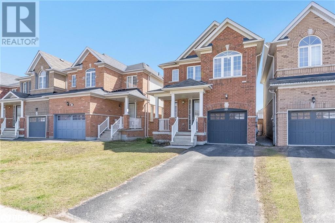83 Katherine Street
Collingwood, Ontario
Newly renovated semi-detached 3 BR home complete with a 2+ 1 In Law Suite. New flooring furnace, Tankless water heater, and central air unit all (owned no Contracts) Laundry hookups on main level & lower level. Freshly painted throughout. New closet doors, light fixtures. Beautiful white kitchens with granite countertops are featured in both upper and lower levels of this family home. Fully fenced backyard. Please note there is a side entrance but no private entry to In Law. In law has 2+1 bedrooms. (one currently used as playroom) spacious laundry/furnace room. new 3 pc bathroom, pot lighting Close to schools YMCA, downtown shops, theatre, beach & Blue Mt (id:52042)
Century 21 Heritage Group Ltd.
20 Symond Avenue
Oro Station, Ontario
A price that defies the cost of construction! This is it and just reduced. Grand? Magnificent? Stately? Majestic? Welcome to the epitome of luxury living! Brace yourself for an awe-inspiring journey as you step foot onto this majestic 2+ acre sanctuary a stones throw to the Lake Simcoe north shore. Prepare to be spellbound by the sheer opulence and unmatched grandeur that lies within this extraordinary masterpiece. Get ready to experience the lifestyle you've always dreamed of – it's time to make your move! This exquisite home offers 4303 sq ft of living space and a 5-car garage, showcasing superior features and outstanding finishes for an unparalleled living experience. This home shows off at the end of a cul-de-sac on a stately drive up to the grand entrance with stone pillars with stone sills and raised front stone flower beds enhancing the visual appeal. Step inside to an elegant and timeless aesthetic. Oak hardwood stairs and solid oak handrails with iron designer spindles add a touch of sophistication. High end quartz countertops grace the entire home. Ample storage space is provided by walk-in pantries and closets. Built-in appliances elevate convenience and aesthetics. The Great Room dazzles with a wall of windows and double 8' tall sliding glass doors, filling the space with natural light. Vaulted ceilings create an open and airy ambiance. The basement is thoughtfully designed with plumbing and electrical provisions for a full kitchen, home theatre and a gym area plumbed for a steam room. The luxurious master bedroom ensuite features herringbone tile flooring with in-floor heating and a specialty counter worth $5000 alone. The garage can accommodate 4-5 cars and includes a dedicated tall bay for a boat with in floor heating roughed in and even electrical for a golf simulator. A separate basement entrance offers great utility. The many features and finishes are described in a separate attachment. This home and setting cant be described, It's one of a kind! (id:52042)
Century 21 B.j. Roth Realty Ltd. Brokerage
8291 4th Line
Essa Township, Ontario
Approximately 64 acres of possible residential development land within the Settlement area of Angus. Excellent potential for large developer/builder with river frontage on the Nottawasaga River and Willoughby Road. Call L.A for further details. (id:52042)
Royal LePage First Contact Realty Brokerage
Con 3 Egr Pt Lot 63 Pcl 4 N/a Concession
Williamsford, Ontario
Discover the perfect opportunity to own 12+ acres of pristine, forested vacant land, ideal for building your dream home or creating a private retreat. This expansive property offers tranquility and natural beauty, with mature trees and a variety of native plants. The gently rolling terrain provides multiple potential building sites, whether you envision a cozy cabin, a modern home, or a rustic retreat. Enjoy the vibrant colors of fall foliage and the fresh greenery of spring in this serene, secluded haven. Despite its privacy, the property is conveniently located just a short drive from nearby towns and amenities. This exceptional 12-acre forested land offers both privacy and proximity, making it a rare find for those seeking a connection with nature. Whether you're looking to build, explore, or simply escape, this beautiful property is ready to become your sanctuary. One of three neighbouring properties being sold separately. (id:52042)
Grey County Real Estate Inc. Brokerage
Con 3 Egr Pt Lot 63 Pcl 3 N/a Concession
Williamsford, Ontario
Discover the perfect opportunity to own 12+ acres of pristine, forested vacant land, ideal for building your dream home or creating a private retreat. This expansive property offers tranquility and natural beauty, with mature trees and a variety of native plants. The gently rolling terrain provides multiple potential building sites, whether you envision a cozy cabin, a modern home, or a rustic retreat. Enjoy the vibrant colors of fall foliage and the fresh greenery of spring in this serene, secluded haven. Despite its privacy, the property is conveniently located just a short drive from nearby towns and amenities. This exceptional 12-acre forested land offers both privacy and proximity, making it a rare find for those seeking a connection with nature. Whether you're looking to build, explore, or simply escape, this beautiful property is ready to become your sanctuary. One of three neighbouring properties being sold separately. (id:52042)
Grey County Real Estate Inc. Brokerage
Con 3 Egr Pt Lot 63 Pcl 2 N/a Concession
Williamsford, Ontario
Discover the perfect opportunity to own 12+ acres of pristine, forested vacant land, ideal for building your dream home or creating a private retreat. This expansive property offers tranquility and natural beauty, with mature trees, some hardwoods and a variety of native plants. The gently rolling terrain provides multiple potential building sites, whether you envision a cozy cabin, a modern home, or a rustic retreat. Enjoy the vibrant colors of fall foliage and the fresh greenery of spring in this serene, secluded haven. Despite its privacy, the property is conveniently located just a short drive from nearby towns and amenities. This exceptional 12-acre forested land offers both privacy and proximity, making it a rare find for those seeking a connection with nature. Whether you're looking to build, explore, or simply escape, this beautiful property is ready to become your sanctuary. One of three neighbouring properties being sold separately. (id:52042)
Grey County Real Estate Inc. Brokerage
32 Pine Forest Drive
Sauble Beach, Ontario
Beautiful custom built home steps away from Silver Lake and 2 min drive to the sandy shores of Sauble Beach. This one floor bungalow boast 3 bedrooms and two baths. Open concept living/dinning/kitchen with 21ft cathedral ceilings excellent for entertaining guest. From the living room you have access to a huge outside deck that is partially covered. The over sized single car garage allows for some extra toys and the crawl space basement is a great space for storage. The sprinkler system has been well maintained and professionally closed every fall. Laundry is located in the main bathroom. (id:52042)
Sutton-Sound Realty Inc. Brokerage (Owen Sound)
208 Oxbow Park Drive
Wasaga Beach, Ontario
Riverfront Living at an Affordable Price! Located on the Island Channel of the Nottawasaga River. Privately set back on a 412' lot. The home offers 1130 sq.ft. plus a full finished walk-out basement. 3 Bedrooms (1 up & 2 down), Ensuite Bath, plus a 2nd Bathroom in lower level. Main floor walkout to nice deck. Lower walkout to patio with hot tub. The upper section of lot offers a double length garage with front and back garage doors with openers on both. If peaceful and serene is what you're looking for, it is here! (id:52042)
Royal LePage Locations North (Wasaga Beach) Brokerage
7877 County Road 56 Road
Utopia, Ontario
Are you looking for a multi generational home on a large property while still close to local amenities? Look no further! 7877 County Road 56 is 10 minutes to Barrie, Angus or Alliston. This raised bungalow features 3 bedrooms and 2 full baths on the main floor with a bright updated, eat in kitchen. The large stone fireplace is the focal point of the living room complimented by endless views of the nearly 10 acres that the home sits on. The walk out basement features an in-law suite with 1 bedroom plus den, eat in kitchen and its own private laundry suite. The home has been updated through out with hand scraped hard wood floors, new shingles and skylights in 2021, water softener and heater owned and replaced in 2022. The property also features a separate 2 car garage, 2 garden sheds, and the home is wired for a generator to offer peace of mind. This property is a haven for the multigenerational family seeking to retreat from the hustle and bustle of city life! (id:52042)
Keller Williams Experience Realty Brokerage
682 8th Street
Owen Sound, Ontario
Investors take notice! Discover the perfect blend of comfort and convenience at 682 8th St E, Owen Sound. This charming duplex offers an exceptional opportunity for investors looking to add to their portfolio seeking a well-maintained, spacious home in a prime location. The main house offers 3 generously sized bedrooms, a den/office and a large open concept kitchen/ dinning room. The 1 bedroom apartment has its own entrance and sitting deck. Both units feature bright and airy living spaces with large windows that flood the rooms with natural light. The open-concept living and dining areas are perfect for entertaining or relaxing with family and friends. Located in a friendly and vibrant neighborhood, 682 8th St E is just a short distance from local shops, restaurants, parks, and schools. The convenient location means you’re never far from the amenities you need, whether it’s picking up groceries, dining out, or enjoying recreational activities. Additional features of this duplex include off-street parking, in-unit laundry in the main house, and separate meters The main house is tenanted, and the 1 bedroom apartment is available for you to move into, or pick your own tenant. This duplex offers versatility and comfort to suit your needs. Don’t miss out on the chance to make 682 8th St E part of your real estate portfolio. (id:52042)
Royal LePage Locations North (Collingwood Unit B) Brokerage
181 Isthmus Bay Road
Lion's Head, Ontario
This exquisite log home, carefully designed and built by the seller, radiates charm. The home is in excellent condition, featuring a main floor with an integrated kitchen, dining, and living area complete with a woodstove, a spacious bedroom, and a four-piece bathroom with a standalone shower. It also includes a laundry closet and hardwood floors. The second level boasts a large master bedroom with office space, a four-piece bathroom, and a cozy sitting room with an electric fireplace mounted on the wall. A walkout leads to a sizable balcony (11' x 14') with an extensive overhang, offering views of Georgian Bay. The property boasts well-landscaped grounds with flagstone patios, low-maintenance perennial gardens, and a charming firepit. Additionally, there is a bunkhouse ideal for guest’s sleepovers or as a casual hangout spot. Situated in Lion's Head, the property is a brief drive from the village, offering easy access to shopping, beach activities, and a marina for boating enthusiasts. It is accessible via a year-round paved municipal road. Taxes:$3409.40. (id:52042)
RE/MAX Grey Bruce Realty Inc Brokerage (Lh)
234 Division Street
Wiarton, Ontario
This stunning bungalow with carport and large deck is located in the heart of Wiarton. Step inside to discover a spacious open-concept living room and kitchen area, ideal for entertaining guests or relaxing with family. The kitchen boasts ample cabinetry, a centre island for added prep space, and a seamless flow into the inviting living area that includes a decorative electric Napoleon fireplace. With three bedrooms and two bathrooms on the main floor, including the main bedroom having a walk-in closet and ensuite bathroom, this home provides plenty of space for the entire family to unwind and recharge. The basement offers incredible potential with already a rough-in for a bathroom and laundry, allowing you to customize the space to suit your needs perfectly. Outdoor enthusiasts and hobbyists will delight in the expansive fully insulated 30x27 ft shop with truss core wall coverings and ceiling panels, a gas furnace, two large 9 feet high rollup doors plus a convenient man door. Whether you're pursuing your passion projects or need extra storage space, this shop has you covered. Conveniently located just a short walk from the waterfront, you'll enjoy easy access to scenic views and outdoor adventures right at your doorstep. (id:52042)
Keller Williams Realty Centres
Keller Williams Realty Centres Brokerage (Wiarton)
39 Vanderpost Crescent
Thornton, Ontario
Prestigious Ranch Bungalow on Estate Lot set withing the Exclusive Thornton Creek neighbourhood. This home is close to HWY 400 and Hwy 27 and a quick drive to Barrie. Entertain your family and guests in the stunning kitchen, separate formal dining room or lower level games room. Looking for space, this home is approx. 2500 sf on the main floor with additional lower level finishing and has a total of six bedrooms, impressive parking indoors for your cars and toys with separate entrance to the basement. Come live in the country not in the sticks and start creating memories in this Big Beautiful Bungalow. (id:52042)
RE/MAX Hallmark Chay Realty Brokerage
381 Zoo Park Road S
Wasaga Beach, Ontario
WELCOME HOME to Sunny, Beachy 381 Zoo Park Road, nestled in the heart of Wasaga Beach. This elevated bungalow boasts an inviting open-concept layout, featuring 3 bedrooms and 2 bathrooms, all set on a spacious 50ft x 150ft lot. Step inside to experience a freshly painted interior adorned with new flooring throughout the main level, enhancing the home's charm. Outside, the expansive backyard offers ample space for additional parking, perfect for storing boats or an RV, while also providing a serene spot on the deck for your morning coffee. Entertain effortlessly in this lovingly cared for home. With its bright family room and convenient carport, this residence is ideally situated near restaurants, coffee shops, grocery stores and just minutes to the beach! (id:52042)
Engel & Volkers Toronto Central
583191 60 Sideroad
Berkeley, Ontario
Welcome a breathtaking 50-acre hardwood forest featuring a charming three-bedroom cottage overlooking a private lake. This property offers the quintessential cottage experience. As you approach, the serenity of the forest envelops you, with towering hardwood trees creating a lush canopy overhead. The vibrant flora and fauna add a sense of wonder to every step, making this property a true haven for nature enthusiasts. The property exudes pride of ownership, with meticulously maintained perennial gardens interwoven with the natural splendor of the surrounding forest. Perched at the edge of Sunken Lake, the cottage boasts a wrap-around deck offering panoramic views of the serene waters and forest. This idyllic setting is perfect for soaking in the tranquil ambiance. Inside, the cottage is a blend of nostalgic charm and convenience, featuring well-maintained original fixtures alongside tasteful updates, including new windows. The main floor welcomes you with an open concept living space with cathedral ceilings, a cozy loft space overlooks the living room and provides a charming retreat. The living area features large windows where the stunning lake views can be appreciated. This floor also includes a bedroom and a four-piece bathroom. In the lower level, you'll find a spacious family room with fireplace. This room walks-out to a flagstone path that meander around the home. Two additional bedrooms and a convenient laundry closet complete the lower level. The 50 acres of rolling hardwood forest is a nature lover’s paradise, with extensive trails for exploring. A detached garage with a workshop provides ample space for storage and hobbies, enhancing the practicality of this enchanting estate. This idyllic retreat is a sanctuary where the natural beauty of the forest and the charm of cottage living come together in perfect harmony. Whether you seek a peaceful getaway or a year-round residence, this property offers an unparalleled blend of comfort, beauty, and tranquility. (id:52042)
Grey County Real Estate Inc. Brokerage
100 Mount Crescent
Angus, Ontario
RARE, MODERN & COMTEMPORARY HOME BACKING ONTO ENVIRONMENTALLY PROTECTED GREENBELT. NO BACKYARD NEIGHBOURS! Situated in Prime Subdivision in Northwest Angus Neighbourhood. Ideally Located in a Quiet Family-Friendly Neighbourhood. If Property Size and Privacy are of Interest, Then This 2 Storey Home on Large 50 X 115 Lot is for You. It Features 4 Bedrooms, 3 Bathrooms, and Includes 2 Car Attached Garage with an Additional 6 Parking Spots. Primary Bedroom has 4 Pc. Ensuite with Large Soaker Tub and Walk-in Closet. Home Boosts Engineered Hardwood Floors and Cathedral Ceilings thru out. Large Eat-in Custom Kitchen with 3 Stainless-Steel Appliances (Natural Gas Stove), Lots of Cupboards and Gleaming Counters with Walkout Leading to Sundeck & Above Ground Pool and Fully Fenced Backyard. (Natural Gas Bar-b-que hook up). Separate Dining-room with French Doors Can Accommodate a Large Table for Family Gatherings. Separate Family-room with Gas Fireplace. Full-Size Washer & Dryer in Main Floor Laundry with Inside Entrance to the Double Garage. Enjoy the Professionally Finished Basement with An Additional Bonus Room that could be Another Bedroom or Roughed-in Bathroom. Furnace Room with Dehumidifier, Water Softener and Storage. With Rough-in Central Vac. Close by There is Skiing, Hiking Nature Trails, Shopping, Restaurants etc. 10 Min to Base Borden, 20 Min. to Alliston & Barrie, 30 Min to Wasaga Beach. A Little Over an Hour to Toronto. This Landscape Home is Perfect for the Entertainer or Commuter and Shows the Pride of Ownership. A MUST SEE!! (id:52042)
RE/MAX Crosstown Realty Inc. Brokerage
80 Mary Street
Creemore, Ontario
Welcome! to this beautiful oasis, sitting peacefully on the end of a quiet street, backing onto the Mad River! Was there ever a more welcoming place? Lovingly cared for and well maintained, this 2 storey residence has many big ticket items already taken care of! Nestled on just under an acre of lawns, trees and perennial gardens, it's just a short stroll from Creemore Village offering shopping, good food, local pub & Creemore Brewery! Easy drive to Collingwood/Wasaga Beach and you're right in the heart of excellent biking, hiking, skiing & sailing areas! Large front porch to sit and relax with pillars framing the twin bay windows for a beautiful facade. Open concept dining room with gas woodstove and brick accent wall - perfect for large family dinners. Large utility/mud room with storage galore, 2 full baths, 3 bdrms [3rd bedroom opened up to create a reading/office/sleeping area-easily changed back]. Partially finished basement with separate entrance through the garage-could be a great bachelor suite! Well positioned rear decks give access from the large great room and the country kitchen to the expansive lawns and gardens and an incredible view of the fast flowing Mad River! Plus RYOBI Electric Ride On Lawnmower! (id:52042)
Sutton Group Incentive Realty Inc. Brokerage
150 National Drive
The Blue Mountains, Ontario
The Orchard! 4 BEDROOMS, 4.5 BATHS, 2992 sq ft “Stowe” model, with lovely post and beam details and views of the ski hills. A short walk to Craigleith Ski Club, Tennis Club and Pool, The Toronto Ski Club, and minutes to the Village at Blue. With easy access to hiking, biking, snowshoeing and cross country trails as well as the beaches of Georgian Bay, this is truly a four season experience for you and your family to enjoy. Inside you will find an open plan main floor with vaulted ceilings, a cozy fireplace, and two storey windows, bringing in lots of natural light. The open kitchen has stainless appliances and granite counters with an island ready for entertaining or just catching up with the kids. The open dining area accesses a covered deck and has lots of room for family and friends. A powder room by the stairs completes this great entertaining area. Upstairs is the large primary bedroom with a lovely ensuite, an additional spacious bedroom and a 4 piece bath. Two more bedrooms, a bathroom and laundry are on the walk-out level with access to the back yard, hot tub and garage. In the basement there is a family room which offers up more space for entertaining or relaxing and a newly designed bathroom. The double car garage has access to the back yard and lots of room for cars and storage. A must see to truly appreciate. Furniture included with some exclusions. A short walk to the Craigleith Tennis Club and pool. (id:52042)
RE/MAX Four Seasons Realty Limited
109 Manitou Court
The Blue Mountains, Ontario
This stunning 5-bedroom, 4-bathroom chalet in The Orchard at Craigleith offers the perfect escape, all year round. Wake up to breathtaking mountain views and minutes to Craigleith Ski Club. Blue Mountain Village, Northwinds Beach, Golf, and Tennis are minutes for endless four seasons adventures. Come summer, the chalet transforms into a haven for outdoor enthusiasts. Take a refreshing dip in the inviting in-ground salt water pool, perfect for cooling off after a day exploring Georgian Bay and the nearby Georgian Trail. Soak in the hot tub after a long hike. The fully fenced yard provides a safe space for children and pets to play, along with the pool's safety cover while professionally landscaped gardens and patios create a peaceful ambiance. Inside, discover a luxurious mountain retreat. The chef's kitchen, with its expansive granite island, is perfect for whipping up delicious meals after a day of adventure. It flows seamlessly into a cozy Great Room with a wood-burning fireplace, ideal for relaxing evenings. The adjacent dining area comfortably seats 12, creating a warm space for family gatherings. Downstairs, a dedicated Rec Room keeps the kids entertained, while a spacious Mud Room ensures your gear stays organized, no matter the season. For even more summer fun, consider joining the Craigleith Summer Club, which offers 4 clay tennis courts, and a pool adding the finishing touches to this irresistible four-season destination. Embrace the ultimate mountain lifestyle in this exceptional chalet. Maintenance fee- $194/month (id:52042)
Century 21 Millennium Inc.
61 Savannah Crescent
Wasaga Beach, Ontario
Summer serenity awaits you on Savannah Cres! Just minutes away from the sandy shores of Wasaga Beach, this delightful freehold 2-storey townhome is made for those seeking a peaceful retreat. Host gatherings effortlessly in the open main living areas & step outside onto the deck off the living room ideal for leisurely evenings. The main floor boasts a primary bedroom with a walk-in closet & a 3-piece ensuite. This level continues to offer comfort & accessibility with a second bedroom & another full bath. Upstairs, the large family room provides the perfect sanctuary after a day spent at the residents-only beach club. A 4-piece bath and third bedroom with direct access to a charming balcony completes the upper level. With a built-in garage for one car & an additional parking spot on the private driveway. Enjoy shared access to incredible amenities, like the exclusive beach club, zen garden and outdoor salt-water pool. Embrace the joys of a slower paced life in Wasaga Beach! (id:52042)
Royal LePage Supreme Realty
44 Lisa Street
Wasaga Beach, Ontario
Presenting 44 Lisa St in The Villas of Upper Wasaga. This brand new home features 1700sqft of open concept living space. It will feel like anything but ordinary with the custom upgrades and finishes in every room. The main floor features hardwood flooring throughout, 9ft ceilings, a modern powder room, open concept kitchen, high end stainless steel appliances, interior garage access with mud room, and sliding glass doors to a premium interlock patio. Go upstairs via an upgraded staircase and you will find 3 bedrooms and 2 full bathrooms, large windows, with the primary featuring a walk in closet, double vanity and glass tiled shower. Throughout the home are designer light fixtures, upgraded trim, flat ceilings, fresh neutral paint, and custom linen roller shades. Ask your REALTOR for the full list of upgrades! You won’t have to lift a finger after moving into this meticulously maintained and perfectly upgraded home! (id:52042)
Century 21 B.j. Roth Realty Ltd. Brokerage
333 Yellow Birch Crescent
The Blue Mountains, Ontario
Absorb the breathtaking beauty of the mountainous landscape as you approach, allowing the day's stresses to dissolve away. This home features a beautifully low maintenance yard with expansive stamped concrete patio, and is one of the closest walks to the pools. The main floor boasts an open-concept design, drenched in natural light streaming through expansive windows, unveiling captivating mountain vistas to savour the sunset. Revel in the ideal entertainer's kitchen, complete with a generously-sized island, pendant lighting. As daylight transitions to evening, the space radiates a warm and inviting ambiance, thanks to strategically placed pot lights and the comforting glow of a gas fireplace. Upstairs, you'll discover three bedrooms, a laundry room, and two baths, including a spectacular owner's suite with a luxurious 4-piece ensuite. The convenience of a finished basement awaits, complete with an additional 3-piece bathroom. Immerse yourself in a vibrant community that cherishes the year-round playground that the area offers. You're just steps away from your private clubhouse, which includes an outdoor pool, hot tub, sauna, gym, and a lodge with an outdoor fireplace. A short stroll takes you to Blue Mountain Village, and a quick drive lands you in downtown Collingwood or by the shores of Georgian Bay. 333 Yellow Birch is the ideal home for those seeking a thriving community nestled amidst the wonders of nature. (id:52042)
Bosley Real Estate Ltd.
891 River Road W Unit# 21
Wasaga Beach, Ontario
Welcome to 891 River Road West, Unit #21. This affordable one of a kind bungalow end-unit is perfect for anyone looking for turn-key living and zero maintenance. With an open concept layout, 1 spacious bedroom plus office, within walking distance to shopping, restaurants, and the world famous beaches. The kitchen boasts a gas stove, dishwasher, built-in microwave & stone backsplash. Ensuite laundry area with washer and gas dryer. This is the ONLY unit with a front and back entrance plus a full basement perfect for extra storage, workshop or a hobby room. The front porch offers treed privacy and serenity. Don't miss out on your opportunity to own this one of a kind property! (id:52042)
RE/MAX Four Seasons Realty Limited
166 58th Street S
Wasaga Beach, Ontario
Beautifully kept all BRICK raised bungalow walking distance to beach/bay with NO NEIGHBOURS BEHIND! Large private yard backs out onto trails and green space. Over 2000 square feet finished floor plan that has an open concept feel. From the main floor kitchen, you can walk out to the upper deck (2017) and view the trail system. The kitchen has a large eat-in area and sliding glass doors to the back deck. The main floor has a 4 piece bathroom with an ensuite laundry room that was renovated in 2007. HWT is owned (2013), and SHINGLES were replaced in 2019. The lower level is finished with a 3 piece bath, bedroom, computer area, and lots of storage. This home has central air, security, garage door opener, and an electronic air cleaner. It's central to the Rec Centre, schools, trails, shopping and restaurants and 20 mins to the charilifts at Blue Mountain! (id:52042)
Century 21 Millennium Inc.
15 28th Street N Unit# 8
Wasaga Beach, Ontario
Fabulous Beachfront End Unit Townhouse on Sandy Wasaga Beach, Gorgeous Sunsets, Renovated in 2022 from Top to Bottom with $125,000. in upgrades, Newer Long Center Island Kitchen with Corian Counters, Newer Cabinets and Stainless-Steel Appliances, Newer Laminate Flooring thru out, Newer Windows and Doors, Newer California Shutters, Newer Stairs with Glass Railings, Newer Deck with Trex Composite Decking & Newer Railings, Freshly Painted. 3 Bedrooms, 3 Bathrooms, Open Concept Kitchen to Dining to Living with Walk Out to Deck, Living Room with Gas Fireplace, Master with Upgraded 3 Pc Ensuite, Owned Tankless Water Heater, Locker, 2 Parking Spots, Condo Fees $465/ month include Snow Removal, Grounds Maintenance and Water Bill, Enjoy the Sandy Beach, Bike Trails and nearby Golf. A MUST SEE!**** EXTRAS **** Condo Corporation owns part of the Sandy Beach Area infront of all Townhomes (id:52042)
Century 21 Millennium Inc.
19 Locke Avenue
Stayner, Ontario
OVERSIZED LOT, IN LAW POTENTIAL, ACROSS FROM SCHOOLS. This stunning bungalow is set on an impressive 87 x 200ft lot, surrounded by trees and greenery. Easy access to Airport Rd for commuters, downtown Stayner, Collingwood, Wasaga Beach and Blue Mountain. The fully fenced backyard offers privacy and a secure space for pets/children. Walk to nearby elementary and high schools - right in front of the property. The home is on municipal water & sewer services. Plenty of space to park 8+ cars, a boat, trailer in the driveway. The deep garage can also hold up to 3 vehicles. Plenty of outdoor social areas for bonfires, dinners and cocktails. There is a workshop in the backyard which also has electricity. The interior has undergone a series of upgrades: upgraded light fixtures, window coverings, vinyl plank and hardwood flooring on the main level, most windows and doors replaced, new furnace & recently painted. Duct cleaning and scrubbing recently completed. 3 bedrooms and 1 bathroom on the main level. This property has in-law potential with a separate entrance to the basement, additional kitchen, bathroom and living areas. There is potential for 2 bedrooms in the basement. Plenty of space to grow your own fruit and vegetables in the backyard. Heated outdoor water line installed. Escape the hustle and bustle of the city and enjoy the best country living has to offer! Beaches, ski hills and craft breweries just a stone's throw away. Ideal for investors, families and couples looking to generate some extra rental income. This property offers tremendous value! OFFERS ANYTIME. (id:52042)
Century 21 Millennium Inc.
40 Waterview Road
Wasaga Beach, Ontario
Welcome to Bluewater on the Bay!! This wonderful community is off Beachwood Road in Wasaga Beach on the edge of Collingwood .This recently rebuilt bungaloft has filled in the original loft in the plan in order to make 2 large bedrooms upstairs each with ensuites . This primary bedroom upstairs has a walkout to a deck overlooking the incredible views of Georgian Bay and the clubhouse! The owners also finished an in-law suite in the basement with a separate entrance ,a large open concept living area, 2 bedrooms and a 4 pc bath and laundry. This offers great space for a retreat for your guests that come up for the ski season. The charming main level has a spacious kitchen with stainless steel appliances and a huge island with granite countertops. The primary main floor bedroom has a large walk -in clothes closet and a lovely 5 pc ensuite as well as a walk out to a deck.. For a small fee of $298 per month you have your grass cut, your snow removed and the use of the clubhouse with exercise room and party room as well as a saltwater pool . Only minutes to Collingwood , 15 minutes across Poplar sideroad to Blue mountain and a short walk to the beaches of Wasaga, what more could you ask for? Come and see this home! You won't be sorry! (id:52042)
Royal LePage Locations North (Collingwood)
111 Earl Street
Wasaga Beach, Ontario
RARELY OFFERED! Located on a quiet street in a desirable neighbourhood this stunning Muskoka-style bungaloft, boasts six bedrooms and five bathrooms. Main floor primary with walk-through closet, gas fireplace, and a spa-like ensuite featuring jet tub and a two person shower. Exit the primary bedroom through the 10 foot glass sliding door and enjoy the sounds of nature in your private, well treed backyard. Open concept living and dining area features vaulted ceilings, large windows, and gas fireplace with built-in shelving. Perfect for entertaining, the kitchen has granite countertops, stainless steel appliances, large island for gathering around and slate floors. Hardwood floors throughout the rest of the home. Off the dining area the 10 foot sliding glass door offers access to the back deck- a great spot to host summer BBQs! Main floor bonus room can be used as an office or optional sixth bedroom. Two second floor guest bedrooms each enjoy their own ensuite. The second floor also has a large loft area overlooking the main floor living room. Main floor laundry with elevated laundry units, pantry, and built-in cabinets. Oversized 2 car garage with direct access to a mud room/gear room/laundry. Plenty of parking on the spacious interlock brick driveway. Basement has in-law suite potential and extra room for guests with two more bedrooms and a full bathroom. Listen to the sound of the waves and soak up the afternoon sun on the oversized covered front porch while having cocktails with friends. Enjoy spectacular sunsets, just a short walk to the sandy shores of Allenwood Beach. Brand new (2024) Elite series, 97% efficiency furnace with 10 year warranty. Tankless water heater, air return, and water softener. Your dream home awaits! (id:52042)
Royal LePage Locations North (Collingwood)
Royal LePage Locations North (Collingwood Unit B) Brokerage
117 Tekiah Road
The Blue Mountains, Ontario
Welcome to Bayside in The Blue Mountains and this gorgeous Aspen model absolutely loaded with upgrades. Located steps from Council beach and Georgian Bay as well as the Georgian Trail and just minutes from downtown Thornbury or Blue Mountain Village, you are truly in the heart of highly desirable Southern Georgian Bay. Greeted from the road by stunning professional landscaping you then notice the quality as soon as you step inside. The 2225 above grade square feet includes an open concept gourmet kitchen, dining and living room with soaring ceilings and stunning fireplace, main floor primary bedroom overlooking the backyard with large walk-in closet and 5 piece ensuite, main floor guest bedroom soaked in natural light, main 4 piece bathroom and spacious loft area overlooking the living room with adjoining second guest bedroom and 4 piece bathroom. The expansive basement is a blank canvas with endless possibilities. The professionally designed backyard includes a resort like salt water pool with remote lighting, gazebo, gorgeous patio stone throughout and ample space for relaxing and entertaining. The spacious two car garage with wifi remote door openers and interior access into the mud/laundry room only add to the functionality of this spectacular home. No detail has been overlooked! **list of upgrades available**potential for 4th bedroom on second floor loft** (id:52042)
Sotheby's International Realty Canada
38 Sherwood Street
Collingwood, Ontario
This is it! This lovely Georgian Meadows home is on the only cul-de-sac with no through traffic. Steps from the trail system for hiking & biking and just minutes from downtown Collingwood’s vibrant historic downtown with its charming shops, restaurants, waterfront/marina, golf courses and a variety of entertainment. Blue Mountain Village is just minutes away with entertainment, sports, and other outdoor activities all year around. When you enter the bright and welcoming entrance it leads you to the open concept living room, powder room, dining room with hardwood floors, and the bright kitchen and breakfast area. The kitchen is outfitted with brand new appliances - the fridge, stove, dishwasher are all new! The kitchen breakfast area opens up to a fully-fenced private backyard and with a small garden of hydrangeas - perfect for BBQing, relaxing or creating an outdoor oasis of your own. The main level living room is open to the dining area and filled with light! There are hardwood floors and a welcoming open concept layout. The main level moves up to the spacious family room, featuring vaulted ceilings and large windows – full of light. This very versatile space is great for family get-togethers, curling up on the sofa for a movie, or to a quiet getaway room to read a book. The second floor has a private primary suite with ample closets and a 4-pc bathroom with shower, tub and heated floors. There are two additional bedrooms and a main 4 pc bathroom. The laundry room is also conveniently located on the second floor. The unfinished basement has a great layout and lots of options for creating your own custom space. It also has been roughed-in for a bathroom. Lots of potential! The 1.5 car garage has lots of room to park & set up a small work bench, with inside entry to the house & side yard. The whole home has been freshly painted and lovingly taken care of – a gem of a home on the doorstep to so much on offer, in Collingwood, Blue Mountain and beyond! (id:52042)
Royal LePage Locations North (Collingwood)
Royal LePage Locations North (Thornbury)
117 Earl Street
Wasaga Beach, Ontario
Welcome to 117 Earl Street, a 5-bedroom, 3.5-bathroom home in east Wasaga Beach. Listen to the waves of Georgian Bay from the covered front porch. This spacious home has 2,603 sq ft above grade with an additional 1,622 sq ft in the finished basement. As you approach, you'll be greeted by a beautifully landscaped 62' x 180' property with diverse perennials and no grass to cut. Follow the path from the ample interlocking stone driveway into the backyard, featuring a large deck, pathways and a pergola for relaxation and entertaining. This open-concept home invites gatherings in the family room around a central gas fireplace with soaring cathedral ceilings, a chef’s dream kitchen and separate dining room. Enjoy peace of mind at every stage of life with main floor features such as a spacious laundry room at the inside entry to the 2-car garage and a massive primary bedroom with a 5pc ensuite, walk-in closet and corner fireplace. There's something for everyone in the fully-finished basement and upper floor living areas. Just a short walk to the soft sands and stunning sunsets of Allenwood Beach and a quick drive to Stonebridge Town Centre’s variety of shopping and dining amenities. This stunning home offers incredible value for its location, size, and features. Schedule a showing today and envision yourself in this charming residence. The listing real estate agents are related to the sellers. (id:52042)
RE/MAX By The Bay Brokerage (Unit B)
RE/MAX By The Bay Brokerage
102 Ridgeview Drive
The Blue Mountains, Ontario
Private Location right in the pulse of Blue Mountain! Enjoy your own Private Pool, & spa features, such as a Sauna, Wet Room, Steam shower. There are no fees to pay. This architecturally designed chalet is nestled on a 1/4 acre lot, on a private lane, a sa walk to Blue Mountain and Monterra Golf Course. A large foyer entrance leads you to an entertainer's kitchen with quartz countertops & island. It has a Main floor primary bedroom with luxury ensuite bathroom, and walk in closet. The Great Room has vaulted ceilings, a stone gas fireplace and a walk out to al covered deck with view over the fantastic 27 X 40 inground' pool. There is also a lovely large side yard, excellent for horseshoes, bonfire or you name it. You'll find 5 more bedrooms, as well as a 5 piece bathroom & separate Sauna. It's such a family atmosphere and is an entertainers dream chalet. Bring your family and friends, where you can share good times. Incredible space inside and out Take in hiking, golf, snowshoeing, as well as meandering through village shops, restaurants and activities. Collingwood is just a few miles down the road. Quality time is what it's all about. (id:52042)
Century 21 Millennium Inc.
20 Trails End
Collingwood, Ontario
Nestled within a serene enclave adorned with mature trees, this exquisite custom bungalow exudes an aura of immaculate care and pride of ownership. Close to everything yet tranquil and secluded, this spacious residence stands as a testament to meticulous maintenance and unwavering attention to detail. Step inside to discover a sanctuary where every corner reflects a commitment to excellence. Newly installed sleek black windows flood the sprawling 2,000+ square foot main floor with natural light from the expansive southern-exposed backyard. Every inch of this home boasts a fresh coat of paint, new modern light fixtures and professionally finished wood floors. Automated blinds effortlessly transform the oversized main floor windows into sources of sheer delight and renovated bathrooms exude a fresh elegance. A charming covered front porch, adorned with a stone portico, welcomes guests into this 4,000 square foot home. Cathedral ceilings in the great room amplify the sense of spaciousness, setting the stage for memorable gatherings in the adjacent dining area, where ample space accommodates both intimate dinners and grand gatherings. Embrace the joy of culinary creativity in the airy kitchen, where slate flooring and upgraded appliances elevate the cooking experience to new heights. With three bedrooms on the main floor and an additional three on the expansive lower level, hosting loved ones becomes a seamless affair. There is even a soundproof studio in the lower level. Beyond its pristine interior, this home boasts an array of modern conveniences, including a generator, irrigation system, hybrid alarm system, an oversized garage with two EV rough-ins and shared ownership of six acres of protected wooded area with community trails granting access to the picturesque Silver Creek. In every aspect, this home stands as a shining example of what it means to take pride in ownership— to maintain a space that is as solid and spacious as it is inviting and cherished. (id:52042)
Royal LePage Locations North (Collingwood Unit B) Brokerage
1860 River Road W
Wasaga Beach, Ontario
Step into a riverside paradise nestled along the Nottawasaga River. This captivating home seamlessly blends the charm of natural surroundings with modern comforts, offering an unparalleled waterfront living experience. Upon entering, you'll be greeted by hardwood floors that lead you through a thoughtfully designed space. The attached two-car garage provides ample space for parking and storage. On the main floor, discover 2 bedrooms, 2 bathrooms, and a spacious office that could easily transform into a main floor bedroom, catering to the diverse needs of today's families. Recent updates throughout the interior breathe new life into the home, creating an inviting ambiance perfect for relaxation and entertaining alike. The heart of the home lies in the stylish kitchen, boasting an expansive quartz island and top-of-the-line appliances, ideal for culinary adventures or hosting memorable gatherings.The basement presents an exciting opportunity for expansion, with kitchen rough-ins already in place for an in-law suite, adding versatility and value to the property. Large patio doors effortlessly merge indoor and outdoor living, creating an inviting space for leisure and enjoyment. The basement also features 2 bedrooms, a gym and laundry hookups. With 49 feet of river frontage offering a picturesque backdrop for outdoor activities and serene moments. Relax and unwind on your very own private dock, perfect for fishing or simply soaking in the breathtaking views. Conveniently located on River Road West in Wasaga Beach, this home provides easy access to local amenities, recreational activities, and the pristine sandy beaches that define the area. Don't miss out on the chance to experience the enchantment of riverside living – schedule a viewing today and make this remarkable home your own! (id:52042)
Royal LePage Locations North (Wasaga Beach) Brokerage
Royal LePage Locations North (Collingwood Unit B) Brokerage
112 Lendvay Alley
The Blue Mountains, Ontario
Welcome to this truly exceptional 5 year old 4-season home that seamlessly blends Scandinavian style with luxurious modern and contemporary finishes, located on a quiet cul-de-sac with Escarpment views that’s within walking distance to Craigleith Ski Club and a short drive to Alpine, Blue Mountain Village, Northwinds Beach and so much more. 112 Lendvay Alley is at the epicentre of Ontario outdoor recreation and provides 4+1 bedrooms, 4.5 bathrooms and approx 5000 sq feet of stunning living space. Step into the front foyer and feel the flow, where bright light cascades everywhere. Step to the right into a stylish dining room or transition straight into the open chef’s kitchen with professional grade Viking fridge and gas stove and spacious living room with gas fireplace and sliding door walk-out to the large deck, hot tub, in-ground saltwater pool and back lawn. This home is ready for summer enjoyment and entertaining on a grand scale. The main floor also includes a practical mudroom with in-floor heating off the attached garage and a powder room. The second floor provides a tranquil primary bedroom with spa-like 5-piece ensuite and walk in closet; generous 2nd bedroom with private ensuite; 2 additional bedrooms with shared ensuite; as well as a convenient laundry room. The lower level with high-ceilings and in-floor heating throughout boasts an enormous recreation room with 2nd gas fireplace; flexible 5th bedroom or office; games room and extra storage. This home and recreational property is a stand-out in it's style and in such a superb location. 112 Lendvay is ready for its next family to be their weekend getaway or year-round home...it checks every single box. The garage includes an electric car charger. * Open House Sat May 18th 2:00-4:00pm * (id:52042)
Sotheby's International Realty Canada
389 Walnut Street
Collingwood, Ontario
This home is a gem, shows pride of ownership and in move in condition. Great price point for retirees or young family. Finished top to bottom (except storage and laundry room) Open concept kitchen, great for entertaining with island and Garden door walkout to BBQ deck and clothesline! Beautiful flooring in living/dining area, 2 bedrooms up with 2nd bedroom currently used as a den, sliding door walkout to large deck (16'x10') with covered gazebo. 4pc semi-ensuite bathroom from lovely primary bedroom w/ ceiling fan. Lower level has a large family room, ceiling fan, 4pc bath, 3rd bedroom & ample storage areas. Mostly all new windows 2021 on both levels (except laundry room) including the large living room window unit. Large backyard implement shed. Beautifully landscaped lot with ornamental tress and perennial gardens. New high efficiency furnace and air conditioning/2019, attic insulation blown/2018, shingles/2013, newer rental 40gal hot water tank $39.91/month. This immaculate home is situated in the desirable Tree Streets of Collingwood, within walking/biking distance to downtown, trails, shopping and lake! A short drive to golf and the ski hills! A great home to own and enjoy while living in the fabulous, thriving Town of Collingwood! (id:52042)
Century 21 Millennium Inc.
91 Mary Jane Road
Tiny, Ontario
Beauty in the heart of Tiny’s most desirable area of Wyevale is now available to own with this stunning open concept home, while enjoying rural living & all the amenities that come with it. This property boasts exquisite designs & features including an irrigation system, central vac, walk-in pantry, natural gas BBQ line, composite decking, hardwood throughout, 200-amp circuit breaker, and ethernet cabling throughout the house. Approximately .5 Acre lot with 3+1 bedrooms, 4 bathrooms, near school park & beaches, and close to Barrie & Midland. Triple car garage and 6- car outside parking spaces for all of the toys. A place to make memories and enjoy the outdoors with family & friends. A pleasure to show – you won’t be disappointed! (id:52042)
Royal LePage In Touch Realty
7 Third Ave N Avenue
Sauble Beach, Ontario
Discover unmatched commercial and residential potential nestled in the vibrant heart of Sauble Beach, a gem with partial water views of the shores and waterfront of Lake Huron. This unique opportunity allows entrepreneurs and dreamers to establish a presence steps away from the clear waters and golden sands of one of Ontario's most picturesque beach destinations. With commercial zoning, it serves as a blank canvas for a variety of ventures, from a quaint beachside café to a charming boutique, including a delightful cottage that echoes the tranquil lifestyle Sauble Beach is famed for. Sauble Beach, resting on the stunning shores of Lake Huron, is celebrated for its breathtaking 7-mile long beach, where sunsets dazzle with vibrant hues and the gentle lapping of waves creates a serene backdrop for relaxation and recreation. This thriving community, alive with seasonal festivities, markets, and outdoor activities, offers an engaging lifestyle against the backdrop of one of the largest freshwater lakes in the world. Its clear waters and expansive beaches draw visitors and locals alike, offering a perfect blend of natural beauty, community warmth, and vibrant tourism. Strategically located at the core of Sauble Beach's bustling atmosphere, this property is an ideal spot for capturing the attention of the myriad of visitors drawn to Lake Huron's shores each year. Its proximity to the beachfront ensures a unique opportunity to blend business aspirations with the laid-back beach lifestyle, inviting you to become part of a community that values sustainability, natural beauty, and a vibrant local economy. In Sauble Beach, your entrepreneurial ventures can thrive in a locale celebrated for its stunning lakefront setting, community spirit, and the endless possibilities that come with lakeside living. This is more than a property; it's an invitation to join a lifestyle where your business dreams can flourish alongside the natural splendor of Lake Huron. Church is 798 square feet (id:52042)
Keller Williams Realty Centres
7 Third Ave N
Sauble Beach, Ontario
Discover unmatched commercial and residential potential nestled in the vibrant heart of Sauble Beach, a gem with partial water views of the shores and waterfront of Lake Huron. This unique opportunity allows entrepreneurs and dreamers to establish a presence steps away from the clear waters and golden sands of one of Ontario's most picturesque beach destinations. With commercial zoning, it serves as a blank canvas for a variety of ventures, from a quaint beachside café to a charming boutique, including a delightful cottage that echoes the tranquil lifestyle Sauble Beach is famed for. Sauble Beach, resting on the stunning shores of Lake Huron, is celebrated for its breathtaking 7-mile long beach, where sunsets dazzle with vibrant hues and the gentle lapping of waves creates a serene backdrop for relaxation and recreation. This thriving community, alive with seasonal festivities, markets, and outdoor activities, offers an engaging lifestyle against the backdrop of one of the largest freshwater lakes in the world. Its clear waters and expansive beaches draw visitors and locals alike, offering a perfect blend of natural beauty, community warmth, and vibrant tourism. Strategically located at the core of Sauble Beach's bustling atmosphere, this property is an ideal spot for capturing the attention of the myriad of visitors drawn to Lake Huron's shores each year. Its proximity to the beachfront ensures a unique opportunity to blend business aspirations with the laid-back beach lifestyle, inviting you to become part of a community that values sustainability, natural beauty, and a vibrant local economy. In Sauble Beach, your entrepreneurial ventures can thrive in a locale celebrated for its stunning lakefront setting, community spirit, and the endless possibilities that come with lakeside living. This is more than a property; it's an invitation to join a lifestyle where your business dreams can flourish alongside the natural splendor of Lake Huron. Church is 798 square feet. (id:52042)
Keller Williams Realty Centres
34 Orchid Trail
Northern Bruce Peninsula, Ontario
This one has it all so look no further – a four season home, a double garage, a shed, a Bunkie, a boathouse with a concrete boat ramp, on a double lot with 200 ft of waterfrontage - all on the shores of Lake Huron! What more could you ask for? This stunning property offers something for everyone. Inside, the home's layout is designed to accommodate all ages. With three bedrooms and three bathrooms spread across almost 2300 square feet of living space, there's room to relax and unwind. The lower level offers a bedroom, 3pc bath, laundry facilities and a large rec room with endless possibilities for entertainment and a walkout to your own hot tub and outdoor shower. The open-plan living, dining, and kitchen areas on the main floor provide for a great gathering and entertaining space. From the living room, venture out onto the main deck which boasts glass panels, providing unobstructed ocean like views over Warner Bay. It’s the perfect spot for savoring your morning coffee or hosting al fresco gatherings with friends and family. For the outdoor enthusiasts, a detached garage stands ready to house all your recreational toys, and a convenient shed offers additional space for storage. The lakeside bunkie will become a favourite retreat with its own deck and outdoor fireplace/grill, perfect for dining and cozy evenings spent under the stars. But wait, there’s more! A dry boathouse has lots of clean dry storage for your water craft and toys with a concrete launch into the water. The upper storey of this boathouse is a haven for kids, providing a delightful space for sleepovers with a small seating area – the perfect spot to hide away. Whether you're seeking a weekend getaway, a retirement retreat, or a full-time residence, this property offers the best of lakeside living and a place where memories are made and will be cherished for years to come. Conveniently situated near the charming town of Tobermory, where you'll find amenities, restaurants, and tourist activities. (id:52042)
RE/MAX Grey Bruce Realty Inc Brokerage (Tobermory)
471 Bruce Road 13
Saugeen Indian Reserve #29, Ontario
Just move in! Lake-front living at a fraction of the cost. Enjoy direct beach frontage with large front and back yards, expansive deck areas, parking for 6 PLUS vehicles, an outdoor shower, a bunkie and a shed that houses your own washer and dryer!! House has no wasted space and embraces 4 bedrooms, a renovated bathroom and galley kitchen, huge dining area with Amish-style table from Country Charm and a comfortable Living Room complete with wood burning fireplace. Complete cottage renovation done in 2018, including upgrading the 200 amp breaker panel. (Extra pony panel in shed). Home comes with furnishings and other house-keeping and kitchen items including a dishwasher which many cottages don't have. Notice the walk-in Pantry off of the kitchen, plenty of storage there! Turn-key ~ you just move in with a quick closing possible. Patio doors off of the Dining Room lead to a large deck with incredible Lake views. To the right is a bunkie which is also used for storage depending on your desires. Further is a firepit for those magical summer nights along with a newer stairway down to the water. Stones and sand combine on the beach, look for fossils and shells! For birders and fishermen, there are added dimensions in nature that will keep you captivated. Little chipmunks will eat out of your hand!! What makes this cottage different from the rest? The way it lives with 4 bedrooms, and large principle spaces. Huge deck, expansive parking and inviting cottage floorplan accommodate your favourite friends and family. Buy now and enjoy your summer!!!! Roof shingles, new Hot Water Heater (owned), interior cosmetics including kitchen, blinds, some light fixtures, bathroom and more were completed in 2018. Pack your bags and move in!! (id:52042)
Coldwell Banker Peter Benninger Realty
363 Devonshire Road
Port Elgin, Ontario
Exceptional 5-bedroom, 3-bathroom stone bungalow. Constructed by Snyders in 2019. Situated on an oversized town lot 57' x 131' and easy access to shopping amenities. Upon entering the home, you will immediately appreciate the quality craftsmanship. Beautiful Opus hardwood flooring runs seamlessly throughout living areas and bedrooms. Complemented by an oversized custom kitchen. Accompanied with high-end fishes and upgrades such as; 7'x4' kitchen island, build in range, gas stove, upgraded cabinets pullouts, quartz countertop and stainless steel appliances. Sliding doors lead to covered patio. Main floor laundry room off garage entrance. Basement is fully finished with; large family room, office nook, storage, cold room, 2 bedrooms and full bathroom. Exterior is professional landscaped. Providing the perfect backdrop for your summer relaxation and entertainment. Detached shop 20 x 20 if currently used a woodworking shop. Insulted, heated and plenty of power. Double gate allows access the trail system. Perfect access for your recreational vehicles. Contact your REALTOR® to book a private tour! (id:52042)
Royal LePage Exchange Realty Co.(P.e.)
2364 South Orr Lake Road
Springwater, Ontario
Incredible and rare opportunity to own 2 legally registered homes on 1 beautiful waterfront lot located on Orr lake. The main custom built home has gorgeous water/sunset views and offers 5 bedrooms and 4 baths. This stunning home has been meticulously crafted to exceed the highest of standards and offers unparalleled attention to detail. The second home has 3 beds and 2 bathrooms and an unfinished basement as well as a 2 car oversized separate garage. This multi-family, multi-generational property offers endless opportunity to realize your vision. Book a viewing and make this dream property your reality! FOR SECONDARY HOME FEAUTURE SHEET CLICK BROCHURE LINK BELOW. (id:52042)
Century 21 B.j. Roth Realty Ltd. Brokerage
1071 2nd Line
Innisfil, Ontario
CHARMING LAKESIDE HOME STEPS TO PRIVATE BEACH, PARK & DOCK! Move-In Ready 2 Bed, 1 Bath Home Offering Access/Parking From 2 Streets + A Detached Garage w/Level 2 EV Car Charger! Open Concept Layout w/Nice-Sized Kitchen, Dining & Living Room. Primary Bedroom Boasts Built-In Wardrobes & Wall To Wall Windows w/Garden Door Walkout To The Covered Deck. Clean Up After A Fun Day On The Water In The Stylish Main Bathroom. KEY UPDATES/FEATURES: Septic System, Drilled Well, Wood Floors, Pot Lights, Covered Deck, Natural Gas Heater & Stove, Partially Owned Dock, Big Front Deck, Water Feature, 100 Amp Pony Panel, Comes Mostly Furnished + Access To Bayview Beach Club (Approx $300 Per Year). Just Minutes To Marinas & Golfing. Quiet Tight-Knit Waterfront Community. GREAT HOME OR COTTAGE! (id:52042)
RE/MAX Hallmark Chay Realty Brokerage
59 Highlands Crescent
Collingwood, Ontario
Welcome to the highly sought-after Georgian Meadows community. Situated on a prime corner lot, this exceptional Franklin model offers over 2200 sq. ft. of living space (above grade/below grade). Boasting 3+1 bedrooms and 3.5 baths, this home is adorned with an array of remarkable features. The expansive open-concept kitchen is a focal point, featuring a spacious center island, stainless steel appliances, granite countertops, gas stove, ceramic flooring, and convenient access to your backyard haven! Step outside to discover a poured concrete patio, durable composite deck, relaxing hot tub, serene waterfall pond, and a retractable awning, an in-ground sprinkler system, garden shed, gas BBQ hookup, and meticulously landscaped gardens. Inside, the living area exudes warmth with a cozy gas fireplace, hardwood flooring, and elegant California shutters, seamlessly blending with the kitchen's open concept. Additional main floor amenities include a two-piece bath and main floor laundry, with direct entry from the 2-car garage. Upstairs, the primary bedroom impresses with its generous size, large walk-in closet, and private 3-piece ensuite. Two additional spacious bedrooms with double closets and a well-appointed 4-piece bath complete the upper level. The lower level adds even more living space, featuring a comfortable rec room with pot lighting, an additional large bedroom, two double closets, and a 3-piece bath. This immaculate home boasts one of the finest lots in Georgian Meadows and includes updates such as a new roof in 2020 (transferrable warranty), furnace installed in 2022, hot water tank 2022 (rental), smart thermostat and smart cabana lighting for added convenience. Welcome to luxurious living in Georgian Meadows! Call today for your personal viewing! (id:52042)
Exp Realty Brokerage
90 Concession Road 8 E
Tiny, Ontario
Top 5 Reasons You Will Love This Home: 1) Outstanding property situated on 26-acres of private, mature land, offering unparalleled tranquility and serenity in a coveted location 2) Step into a spacious traditional family home boasting thoughtful design and comfort, featuring a main-level primary bedroom complemented by generously sized guest bedrooms 3) Unwind and entertain in the finished basement, providing the perfect canvas for additional recreation or hobby pursuits 4) Embrace the vast potential of the sprawling lot, whether it's creating a hobby farm, cultivating lush vegetable gardens, raising chickens, or indulging in outdoor adventures with ATVs 5) The prime location offers proximity to town amenities, picturesque beaches, and the esteemed Wyevale school area, ensuring both convenience and connectivity. 5,068 fin.sq.ft. Age 48. Visit our website for more detailed information. (id:52042)
Faris Team Real Estate Brokerage
Faris Team Real Estate Brokerage (Midland)
136 Shore Lane
Wasaga Beach, Ontario
Here's your once in a lifetime opportunity to own this beachfront oasis with direct access to 14 km of soft sands in renowned Wasaga Beach. Enjoy the sparkling waters right from your own private terrace. Designed for practicality and ease of living. This exceptional all-brick home is loaded with features like an expansive great room, with a grand fireplace, vaulted ceiling, a dinning area that easily accommodates an oversized table, double sliding doors that seamlessly flow out to a massive deck equipped with a gas line for a barbecue or fire table, making it an ideal spot for summer gatherings and sunset dinners. 5 bedrooms, 2 bedrooms have walk-outs to a large 2nd floor deck, and 2 have walk in closets. There is a bathroom on every level, storage closets everywhere, as well as a main floor laundry. The lower level has a cozy sauna and rec room with fireplace, providing additional space to unwind and entertain. There is an oversized, gas heated, 2-car garage with inside entry to a mud room. A mix of manual and power roller shutters ensures a high level of security, also reducing energy costs. Enjoy endless opportunities for outdoor adventures all year round! Just a stroll down the beach you can explore a variety of restaurants, shops, and summertime entertainment. Enjoy golf, hiking trails, boating, fishing, and exploring nearby parks. Winter offers miles of skiing and snowmobiling trails that start 5 minutes away, private ski clubs in the Town of Blue Mountains, 25 minutes away, along with all the activities and excitement in Blue Mountain Village. Positioned on coveted Shore Lane, this exceptional beachfront property represents a rare opportunity to own a slice of paradise in one of the areas most sought-after locations. (id:52042)
Royal LePage Locations North (Wasaga Beach) Brokerage
Royal LePage Locations North (Collingwood Unit B) Brokerage
59 Legion Way
Angus, Ontario
Top 5 Reasons You Will Love This Home: 1) Ideal opportunity for families and commuters nestled on a tranquil cul-de-sac and complete with a durable vinyl siding and brick exterior2) Host seamlessly in the open and bright kitchen, boasting recently upgraded cabinets and brand-new stainless-steel appliances installed in 2023 while leading into the family room graced by a warm fireplace 3) The upper level offers a sprawling primary suite with an ensuite and walk-in closet alongside two more generously sized bedrooms, tailored for a growing family 4) The versatile fully finished basement expands your living space, presenting a recreational room and an extra room, perfect for hosting guest 5) Revel in the benefits of this beautiful neighbourhood, conveniently located near amenities, shopping centres, and just a 20-minute drive to Barrie 1,849 fin.sq.ft. Age 16. Visit our website for more detailed information. (id:52042)
Faris Team Real Estate Brokerage


