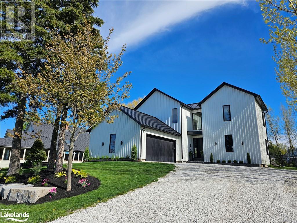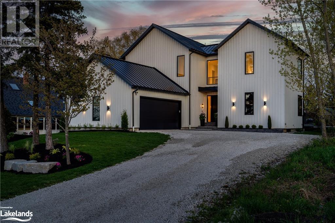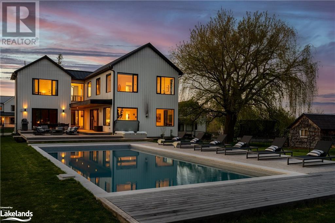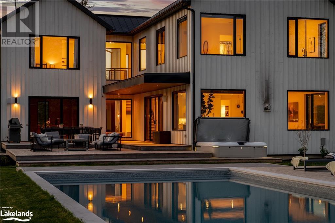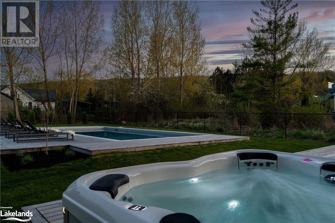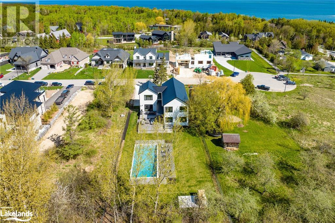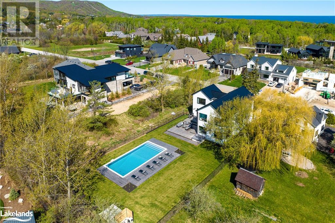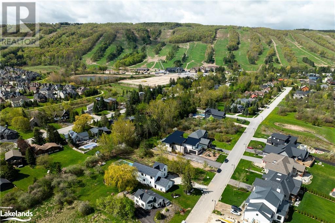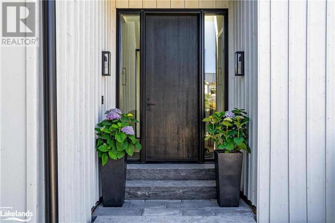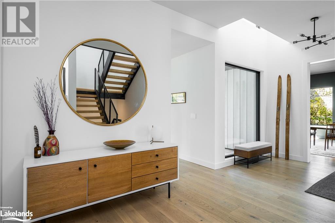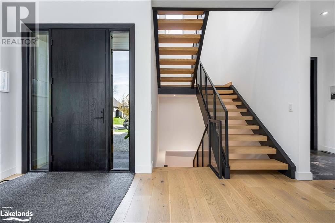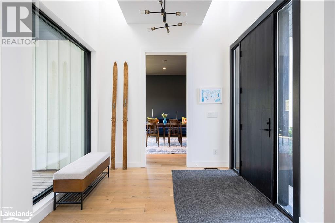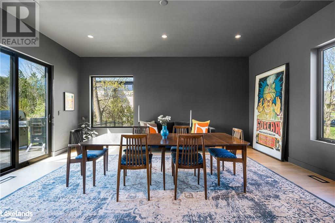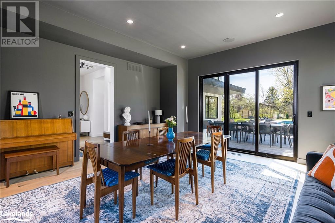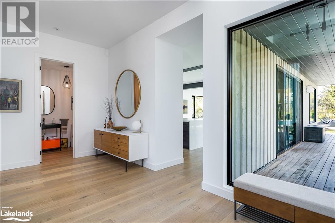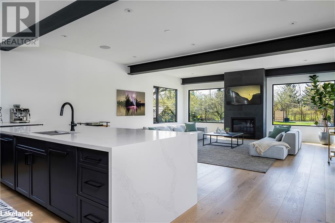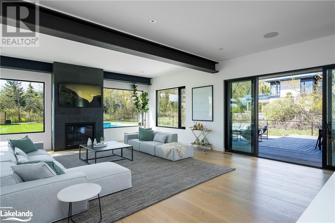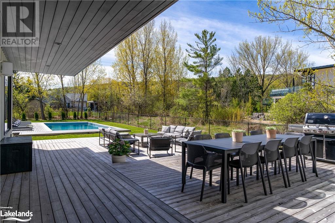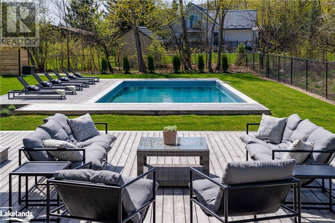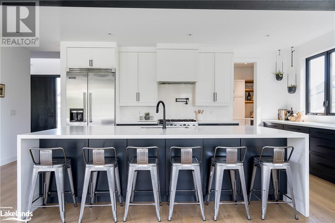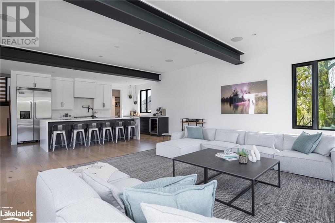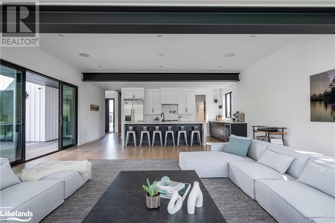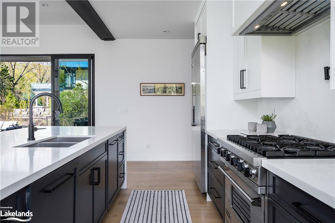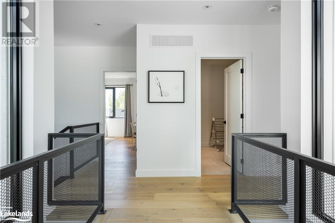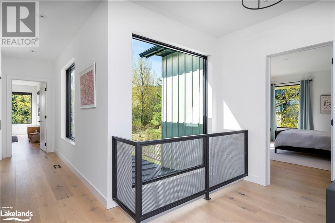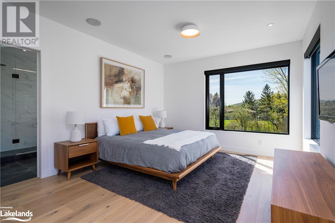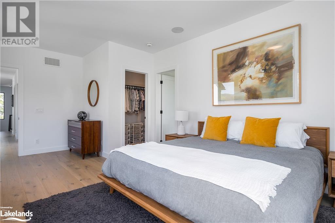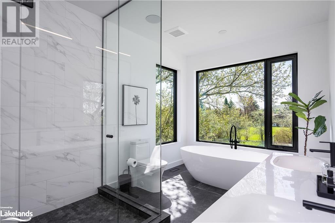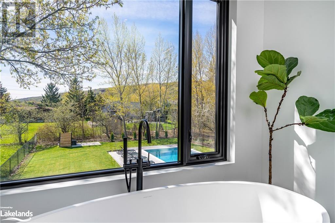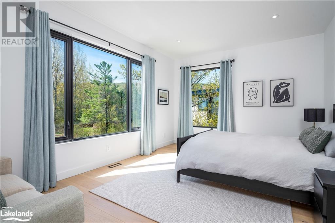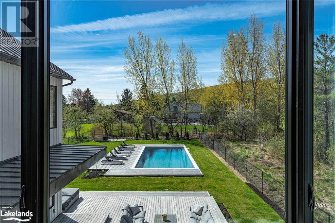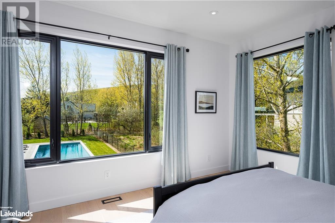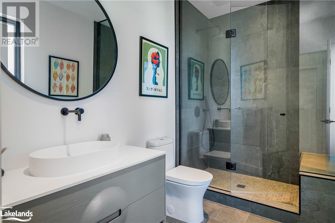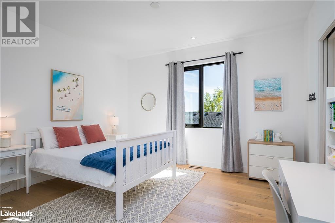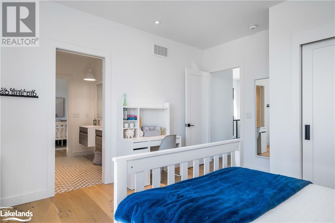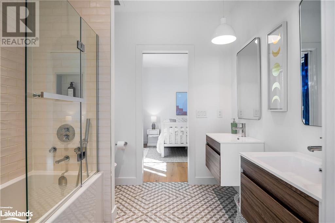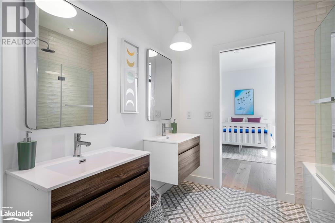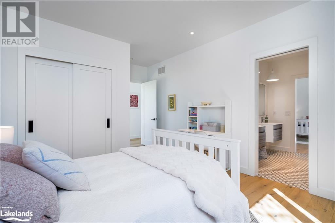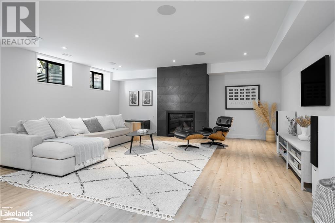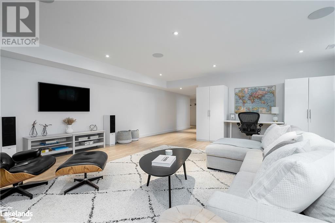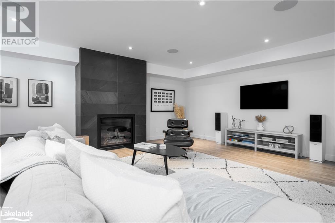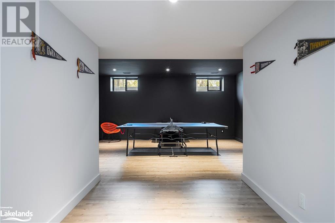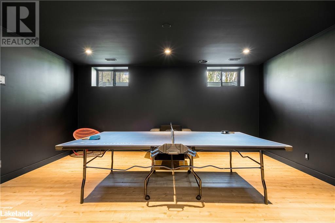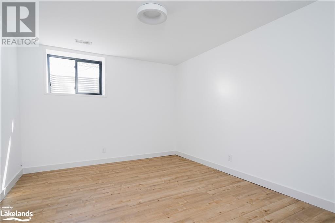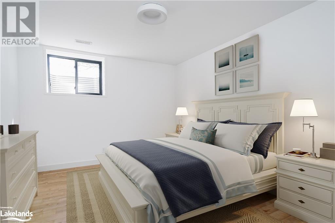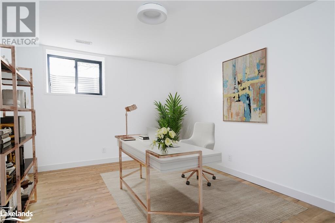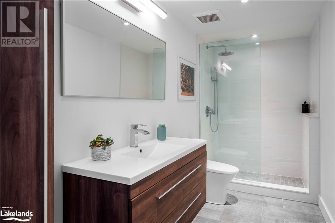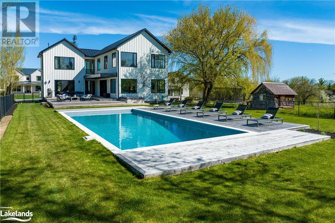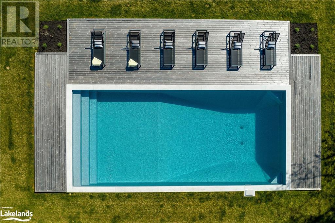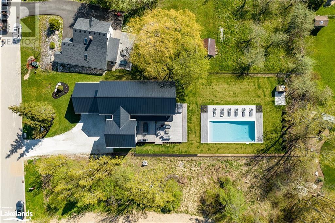5 Bedroom
5 Bathroom
5004
2 Level
Fireplace
Inground Pool
Central Air Conditioning
In Floor Heating, Forced Air, Radiant Heat
Landscaped
$3,299,000
Welcome to this truly exceptional 5 year old 4-season home that seamlessly blends Scandinavian style with luxurious modern and contemporary finishes, located on a quiet cul-de-sac with Escarpment views that’s within walking distance to Craigleith Ski Club and a short drive to Alpine, Blue Mountain Village, Northwinds Beach and so much more. 112 Lendvay Alley is at the epicentre of Ontario outdoor recreation and provides 4+1 bedrooms, 4.5 bathrooms and approx 5000 sq feet of stunning living space. Step into the front foyer and feel the flow, where bright light cascades everywhere. Step to the right into a stylish dining room or transition straight into the open chef’s kitchen with professional grade Viking fridge and gas stove and spacious living room with gas fireplace and sliding door walk-out to the large deck, hot tub, in-ground saltwater pool and back lawn. This home is ready for summer enjoyment and entertaining on a grand scale. The main floor also includes a practical mudroom with in-floor heating off the attached garage and a powder room. The second floor provides a tranquil primary bedroom with spa-like 5-piece ensuite and walk in closet; generous 2nd bedroom with private ensuite; 2 additional bedrooms with shared ensuite; as well as a convenient laundry room. The lower level with high-ceilings and in-floor heating throughout boasts an enormous recreation room with 2nd gas fireplace; flexible 5th bedroom or office; games room and extra storage. This home and recreational property is a stand-out in it's style and in such a superb location. 112 Lendvay is ready for its next family to be their weekend getaway or year-round home...it checks every single box. The garage includes an electric car charger. * Open House Sat May 18th 2:00-4:00pm * (id:52042)
Property Details
|
MLS® Number
|
40585846 |
|
Property Type
|
Single Family |
|
Amenities Near By
|
Beach, Golf Nearby, Schools, Ski Area |
|
Community Features
|
Quiet Area |
|
Features
|
Cul-de-sac, Crushed Stone Driveway |
|
Parking Space Total
|
6 |
|
Pool Type
|
Inground Pool |
|
Structure
|
Porch |
Building
|
Bathroom Total
|
5 |
|
Bedrooms Above Ground
|
4 |
|
Bedrooms Below Ground
|
1 |
|
Bedrooms Total
|
5 |
|
Appliances
|
Dishwasher, Dryer, Microwave, Refrigerator, Washer, Range - Gas, Hood Fan, Window Coverings, Wine Fridge, Hot Tub |
|
Architectural Style
|
2 Level |
|
Basement Development
|
Finished |
|
Basement Type
|
Full (finished) |
|
Constructed Date
|
2019 |
|
Construction Material
|
Wood Frame |
|
Construction Style Attachment
|
Detached |
|
Cooling Type
|
Central Air Conditioning |
|
Exterior Finish
|
Wood |
|
Fireplace Present
|
Yes |
|
Fireplace Total
|
2 |
|
Half Bath Total
|
1 |
|
Heating Type
|
In Floor Heating, Forced Air, Radiant Heat |
|
Stories Total
|
2 |
|
Size Interior
|
5004 |
|
Type
|
House |
|
Utility Water
|
Municipal Water |
Parking
Land
|
Acreage
|
No |
|
Land Amenities
|
Beach, Golf Nearby, Schools, Ski Area |
|
Landscape Features
|
Landscaped |
|
Sewer
|
Municipal Sewage System |
|
Size Depth
|
248 Ft |
|
Size Frontage
|
73 Ft |
|
Size Irregular
|
0.41 |
|
Size Total
|
0.41 Ac|under 1/2 Acre |
|
Size Total Text
|
0.41 Ac|under 1/2 Acre |
|
Zoning Description
|
R1-1-83 |
Rooms
| Level |
Type |
Length |
Width |
Dimensions |
|
Second Level |
Laundry Room |
|
|
8'3'' x 7'9'' |
|
Second Level |
5pc Bathroom |
|
|
Measurements not available |
|
Second Level |
Bedroom |
|
|
17'9'' x 11'4'' |
|
Second Level |
Bedroom |
|
|
13'11'' x 13'2'' |
|
Second Level |
3pc Bathroom |
|
|
10'0'' x 6'6'' |
|
Second Level |
Bedroom |
|
|
16'10'' x 12'1'' |
|
Second Level |
5pc Bathroom |
|
|
14'11'' x 9'0'' |
|
Second Level |
Bedroom |
|
|
20'8'' x 12'3'' |
|
Lower Level |
3pc Bathroom |
|
|
13'5'' x 4'11'' |
|
Lower Level |
Storage |
|
|
13'5'' x 6'11'' |
|
Lower Level |
Games Room |
|
|
17'7'' x 15'6'' |
|
Lower Level |
Recreation Room |
|
|
23'3'' x 20'6'' |
|
Lower Level |
Bedroom |
|
|
13'5'' x 10'11'' |
|
Main Level |
2pc Bathroom |
|
|
13'5'' x 4'11'' |
|
Main Level |
Dining Room |
|
|
18'11'' x 16'11'' |
|
Main Level |
Living Room |
|
|
24'4'' x 21'7'' |
|
Main Level |
Kitchen |
|
|
21'8'' x 10'1'' |
|
Main Level |
Foyer |
|
|
18'2'' x 9'6'' |
|
Main Level |
Mud Room |
|
|
13'11'' x 7'7'' |
Utilities
https://www.realtor.ca/real-estate/26870303/112-lendvay-alley-the-blue-mountains


