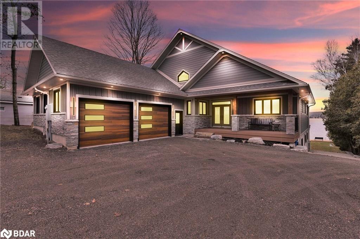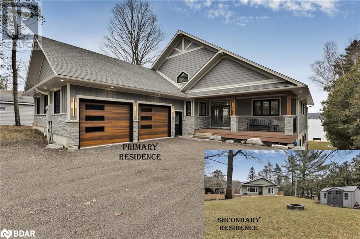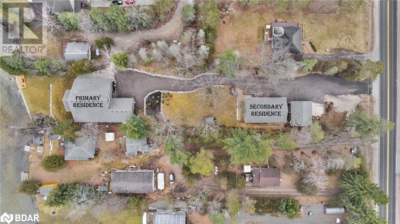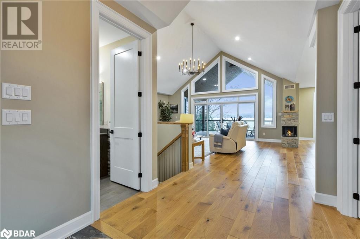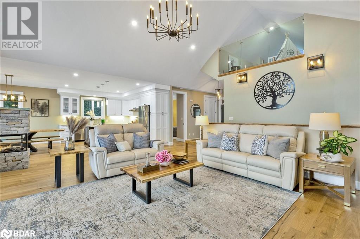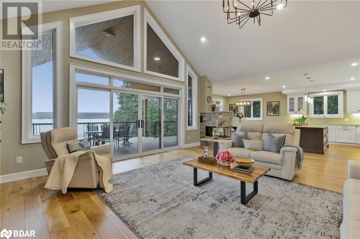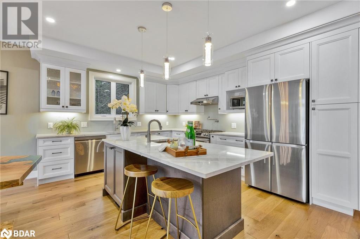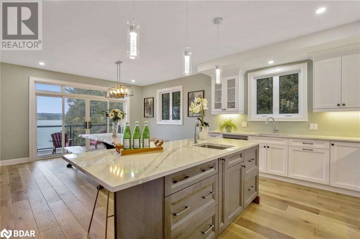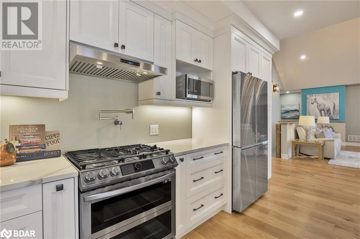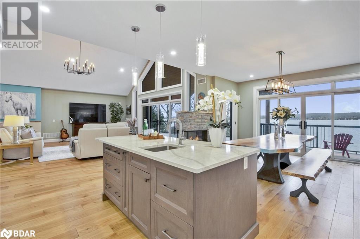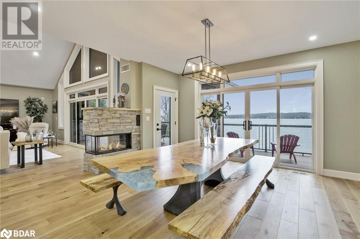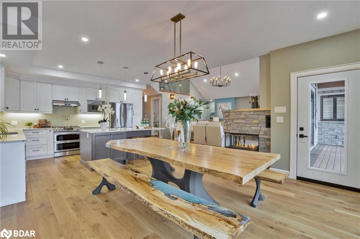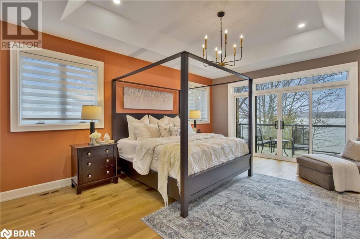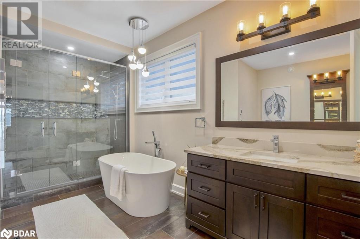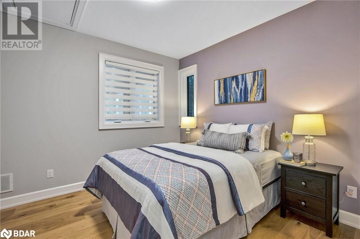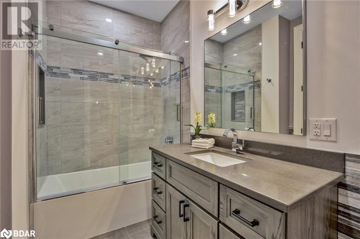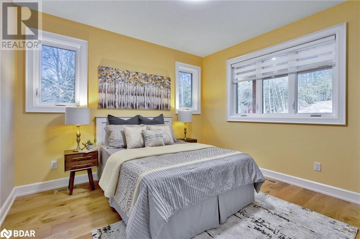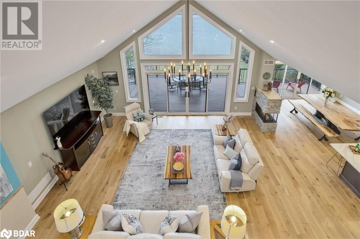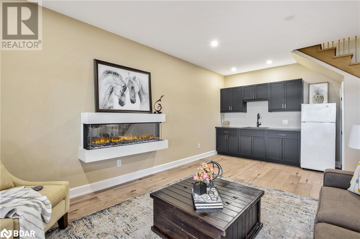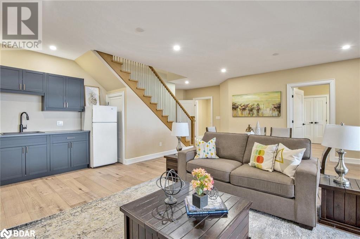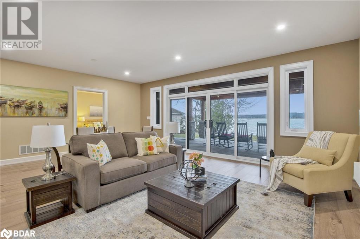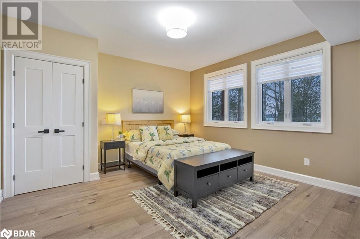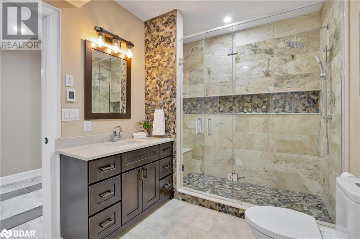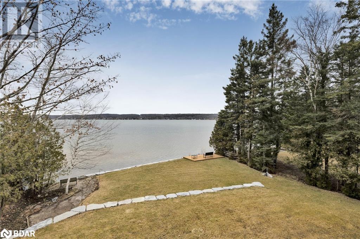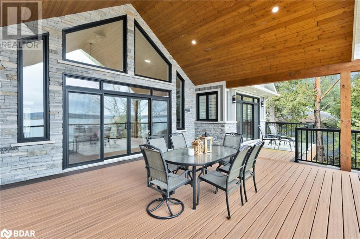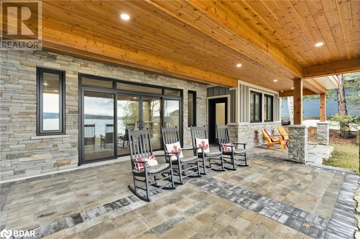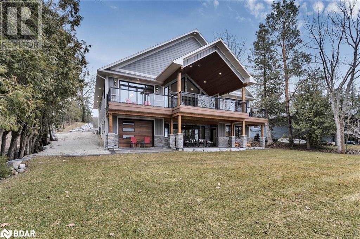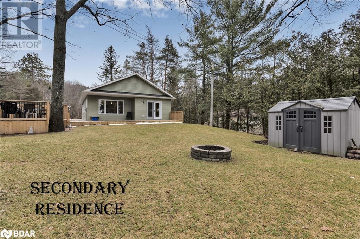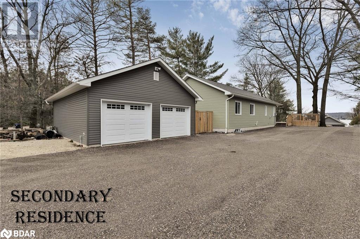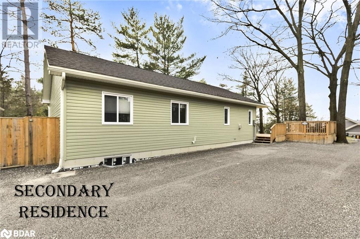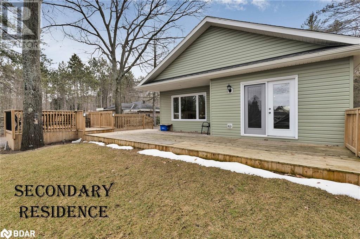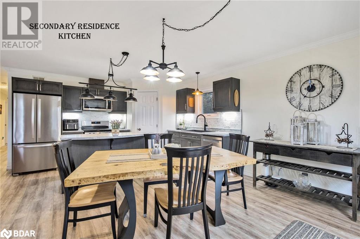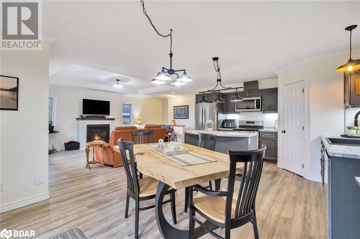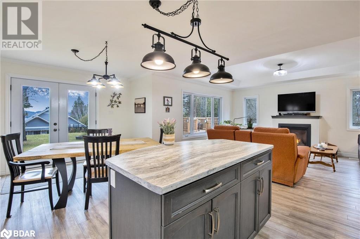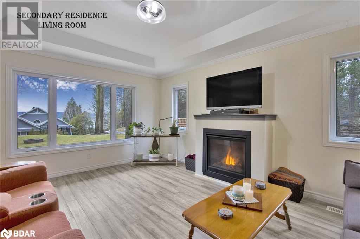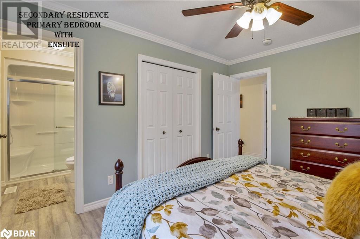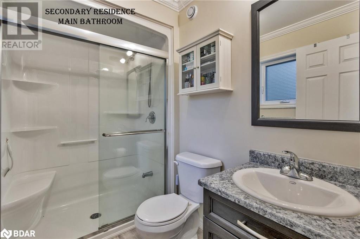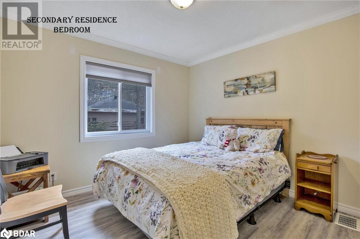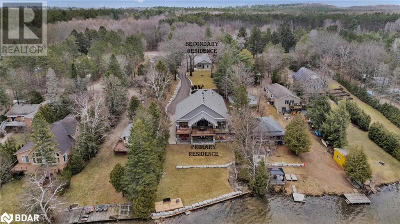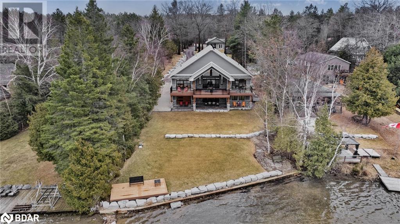5 Bedroom
4 Bathroom
3276
Bungalow
Central Air Conditioning
In Floor Heating, Forced Air
Waterfront
$3,499,900
Incredible and rare opportunity to own 2 legally registered homes on 1 beautiful waterfront lot located on Orr lake. The main custom built home has gorgeous water/sunset views and offers 5 bedrooms and 4 baths. This stunning home has been meticulously crafted to exceed the highest of standards and offers unparalleled attention to detail. The second home has 3 beds and 2 bathrooms and an unfinished basement as well as a 2 car oversized separate garage. This multi-family, multi-generational property offers endless opportunity to realize your vision. Book a viewing and make this dream property your reality! FOR SECONDARY HOME FEAUTURE SHEET CLICK BROCHURE LINK BELOW. (id:52042)
Property Details
|
MLS® Number
|
40565384 |
|
Property Type
|
Single Family |
|
Amenities Near By
|
Beach, Golf Nearby, Park, Playground, Schools |
|
Features
|
Wet Bar, Country Residential, Sump Pump, Automatic Garage Door Opener |
|
Parking Space Total
|
12 |
|
Water Front Name
|
Orr Lake |
|
Water Front Type
|
Waterfront |
Building
|
Bathroom Total
|
4 |
|
Bedrooms Above Ground
|
3 |
|
Bedrooms Below Ground
|
2 |
|
Bedrooms Total
|
5 |
|
Appliances
|
Central Vacuum, Dishwasher, Dryer, Microwave, Refrigerator, Water Softener, Wet Bar, Washer, Gas Stove(s), Hood Fan, Window Coverings, Garage Door Opener |
|
Architectural Style
|
Bungalow |
|
Basement Development
|
Finished |
|
Basement Type
|
Full (finished) |
|
Constructed Date
|
2022 |
|
Construction Style Attachment
|
Detached |
|
Cooling Type
|
Central Air Conditioning |
|
Exterior Finish
|
Concrete, Other, Stone, Hardboard |
|
Fire Protection
|
Security System |
|
Foundation Type
|
Poured Concrete |
|
Half Bath Total
|
1 |
|
Heating Type
|
In Floor Heating, Forced Air |
|
Stories Total
|
1 |
|
Size Interior
|
3276 |
|
Type
|
House |
|
Utility Water
|
Drilled Well |
Parking
Land
|
Access Type
|
Water Access, Road Access, Highway Access |
|
Acreage
|
No |
|
Land Amenities
|
Beach, Golf Nearby, Park, Playground, Schools |
|
Sewer
|
Septic System |
|
Size Frontage
|
78 Ft |
|
Size Total Text
|
1/2 - 1.99 Acres |
|
Surface Water
|
Lake |
|
Zoning Description
|
Rc |
Rooms
| Level |
Type |
Length |
Width |
Dimensions |
|
Lower Level |
3pc Bathroom |
|
|
Measurements not available |
|
Lower Level |
Bedroom |
|
|
13'10'' x 15'0'' |
|
Lower Level |
Bedroom |
|
|
14'3'' x 13'1'' |
|
Main Level |
Full Bathroom |
|
|
Measurements not available |
|
Main Level |
Laundry Room |
|
|
11'6'' x 7'5'' |
|
Main Level |
Dining Room |
|
|
14'8'' x 14'1'' |
|
Main Level |
Kitchen |
|
|
14'8'' x 9'6'' |
|
Main Level |
Family Room |
|
|
22'8'' x 19'3'' |
|
Main Level |
Bedroom |
|
|
30'3'' x 14'7'' |
|
Main Level |
2pc Bathroom |
|
|
Measurements not available |
|
Main Level |
Bedroom |
|
|
11'3'' x 10'8'' |
|
Main Level |
4pc Bathroom |
|
|
Measurements not available |
|
Main Level |
Bedroom |
|
|
14'10'' x 11'8'' |
|
Main Level |
Foyer |
|
|
12'2'' x 8'2'' |
https://www.realtor.ca/real-estate/26695038/2364-south-orr-lake-road-springwater


