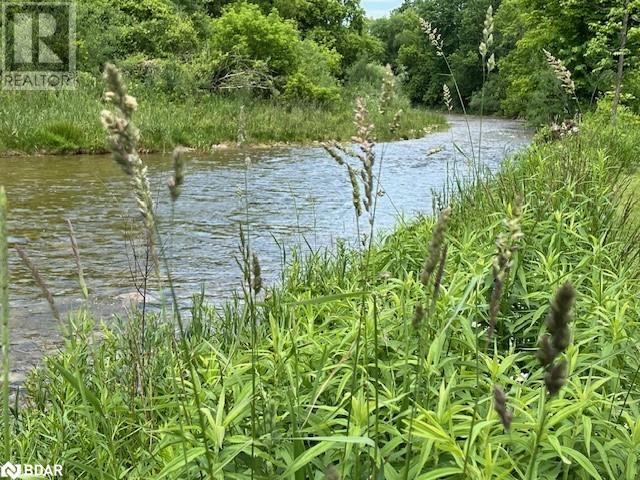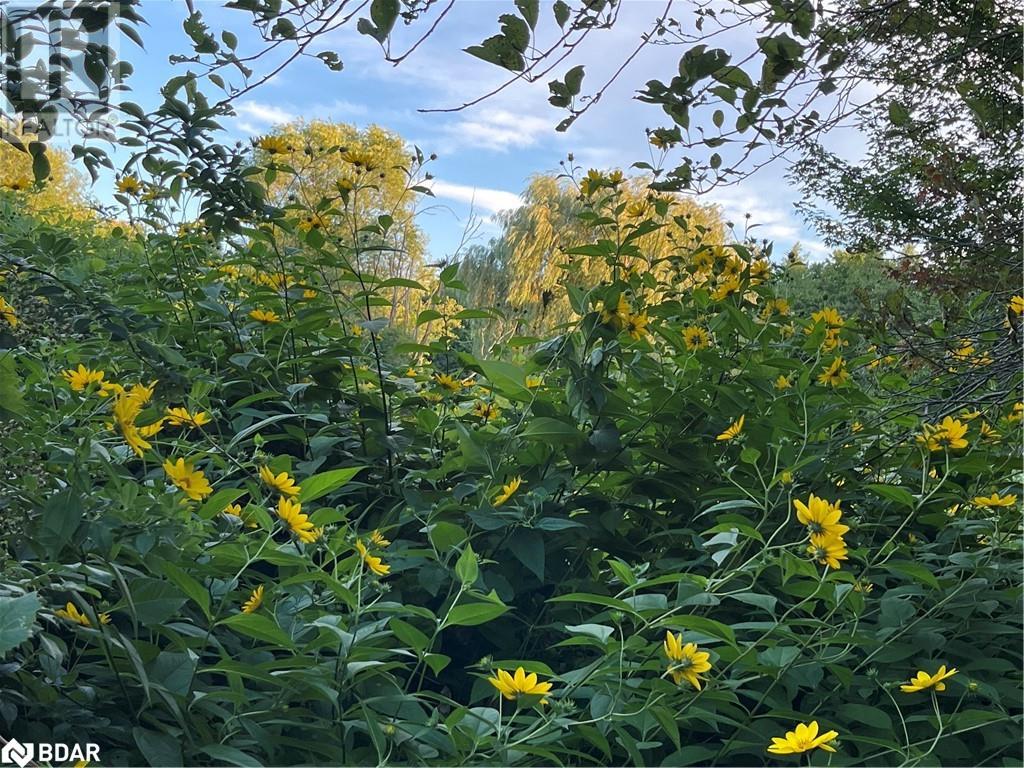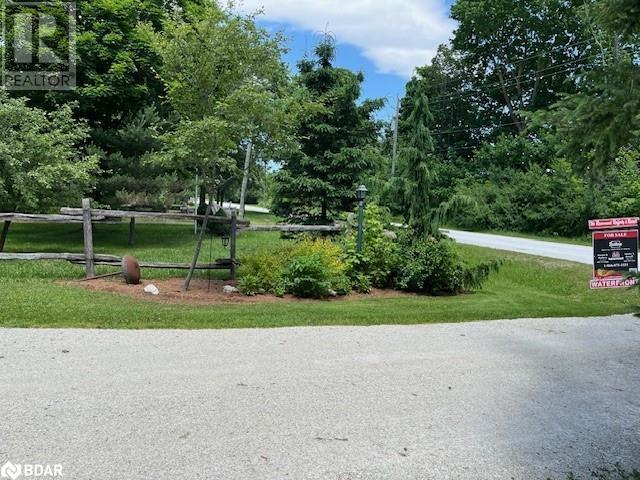3 Bedroom
2 Bathroom
1800 sqft
2 Level
Central Air Conditioning
Forced Air, Stove
Landscaped
$939,900
In-law potential! Bachelor Suite for Out of Town Visitors/Area Ski Visitors? Possibilities are endless!! Minutes from Creemore! Peace, tranquility and the babbling waters of the Mad River! Just shy of an acre with beautifully maintained lawns & gardens, and an abundance of trees, most planted by the current owners [see attachment]. Spacious 2 Storey brick home has been lovingly cared for, with many 'big ticket' items all taken care of! Large welcoming front porch and pillars frame the twin bay windows to form a perfect picture! A big wraparound deck to the rear is accessed from the large great room and country kitchen! Open concept dining room with gas woodstove & brick accent wall, large laundry/mud room, 2 full baths and 3 spacious bedrooms [one being used as office/reading room]. Full partially finished basement with access from garage! Oversized double car garage and private drive with 6-8 car parking! (id:52042)
Property Details
|
MLS® Number
|
40548330 |
|
Property Type
|
Single Family |
|
Amenities Near By
|
Shopping |
|
Community Features
|
Quiet Area |
|
Features
|
Cul-de-sac, Country Residential, Automatic Garage Door Opener |
|
Parking Space Total
|
6 |
Building
|
Bathroom Total
|
2 |
|
Bedrooms Above Ground
|
3 |
|
Bedrooms Total
|
3 |
|
Appliances
|
Central Vacuum, Dishwasher, Dryer, Stove, Water Softener, Washer, Hood Fan, Window Coverings, Garage Door Opener |
|
Architectural Style
|
2 Level |
|
Basement Development
|
Partially Finished |
|
Basement Type
|
Full (partially Finished) |
|
Construction Style Attachment
|
Detached |
|
Cooling Type
|
Central Air Conditioning |
|
Exterior Finish
|
Brick, Metal |
|
Fixture
|
Ceiling Fans |
|
Heating Fuel
|
Natural Gas |
|
Heating Type
|
Forced Air, Stove |
|
Stories Total
|
2 |
|
Size Interior
|
1800 Sqft |
|
Type
|
House |
Parking
Land
|
Acreage
|
No |
|
Land Amenities
|
Shopping |
|
Landscape Features
|
Landscaped |
|
Sewer
|
Municipal Sewage System |
|
Size Depth
|
167 Ft |
|
Size Frontage
|
259 Ft |
|
Size Total Text
|
1/2 - 1.99 Acres |
|
Zoning Description
|
Res |
Rooms
| Level |
Type |
Length |
Width |
Dimensions |
|
Second Level |
3pc Bathroom |
|
|
Measurements not available |
|
Second Level |
Bedroom |
|
|
14'3'' x 12'1'' |
|
Second Level |
Bedroom |
|
|
10'11'' x 8'5'' |
|
Second Level |
Primary Bedroom |
|
|
18'11'' x 13'1'' |
|
Lower Level |
Bonus Room |
|
|
Measurements not available |
|
Main Level |
3pc Bathroom |
|
|
Measurements not available |
|
Main Level |
Laundry Room |
|
|
14'2'' x 7'11'' |
|
Main Level |
Kitchen |
|
|
11'10'' x 8'4'' |
|
Main Level |
Dining Room |
|
|
16'4'' x 15'6'' |
|
Main Level |
Great Room |
|
|
24'1'' x 12'11'' |
https://www.realtor.ca/real-estate/26574911/80-mary-street-creemore


































