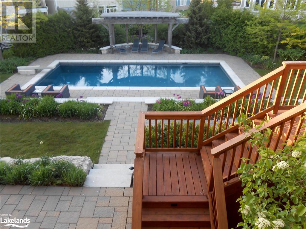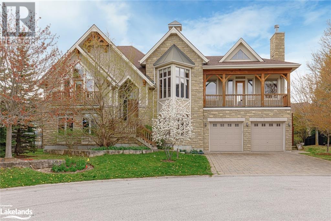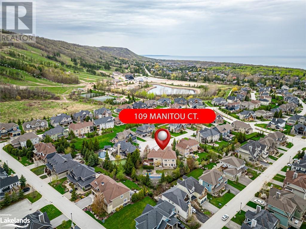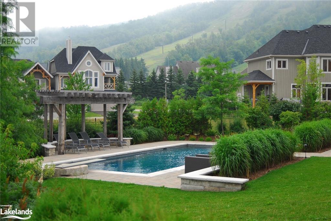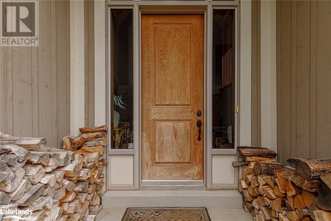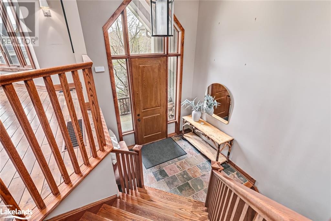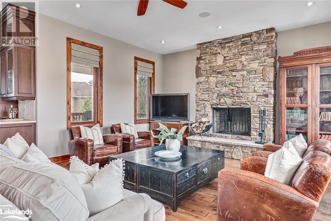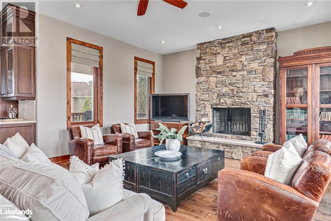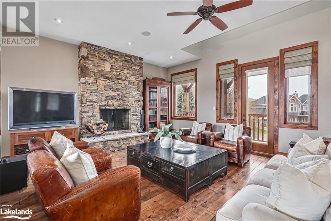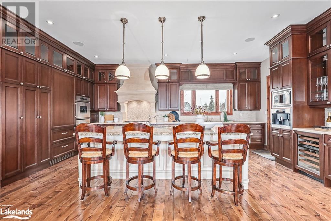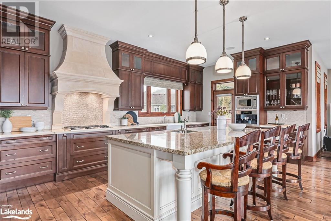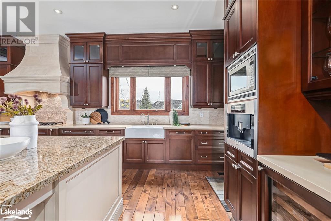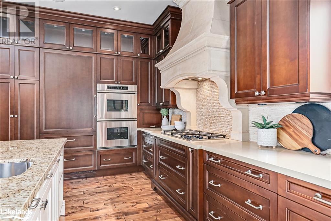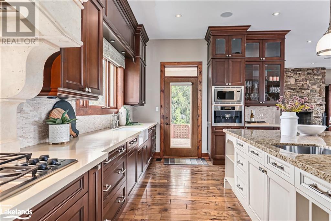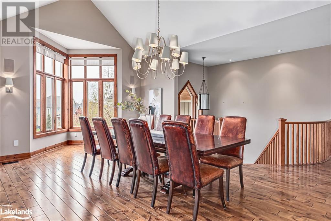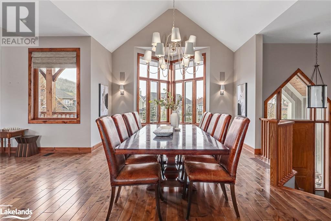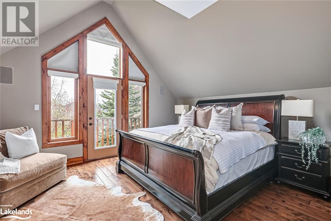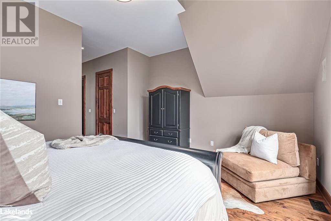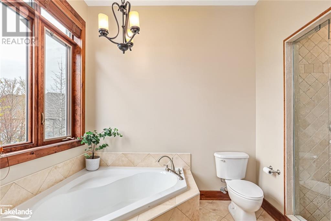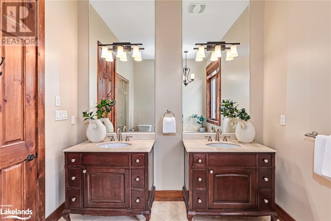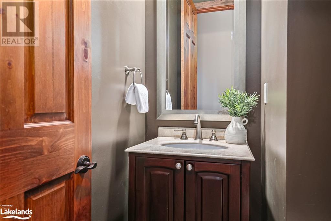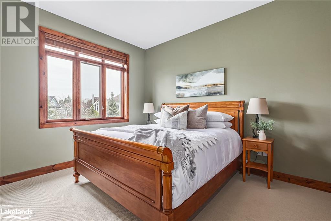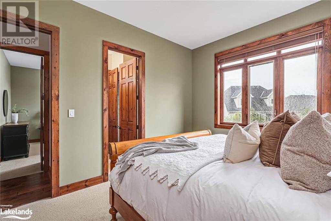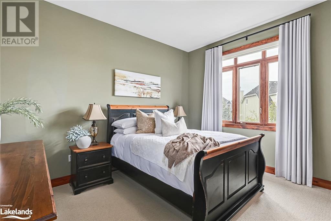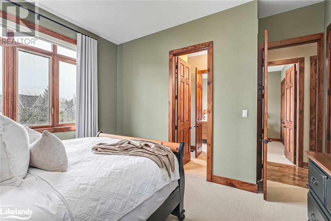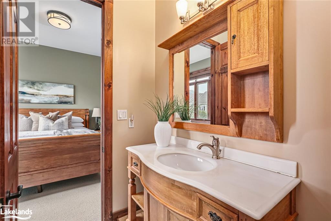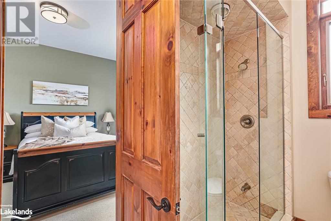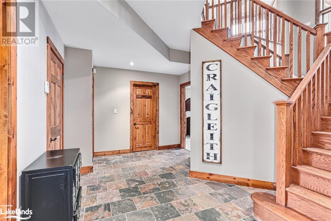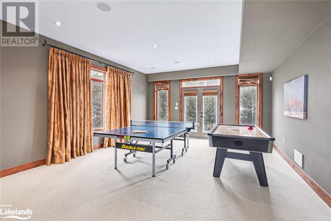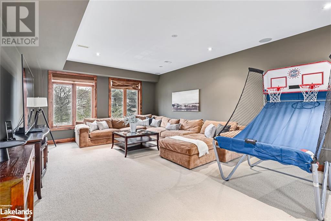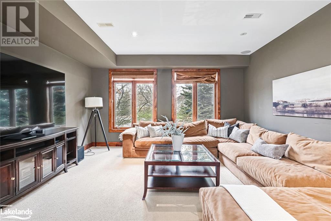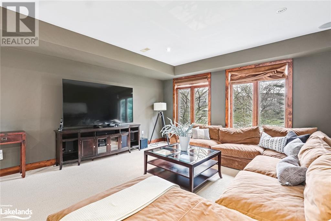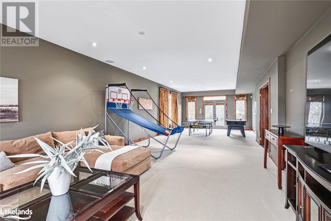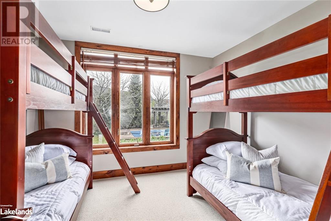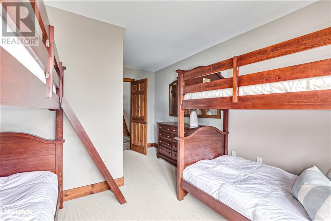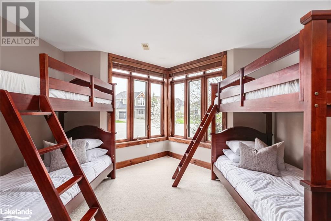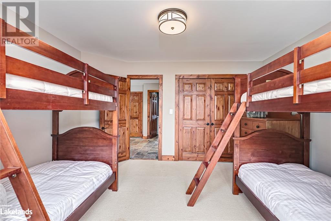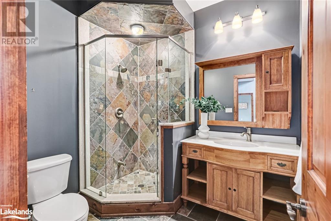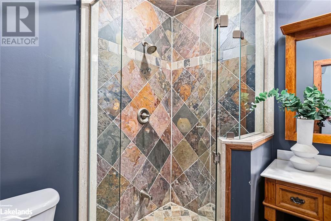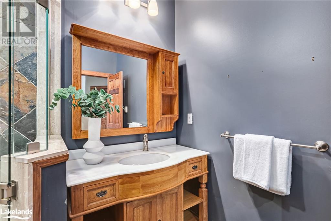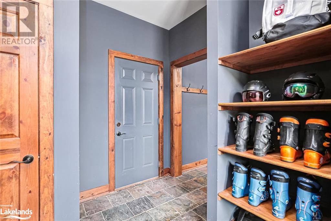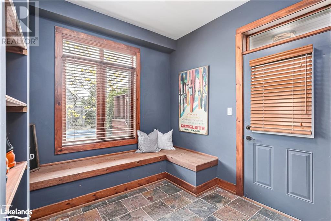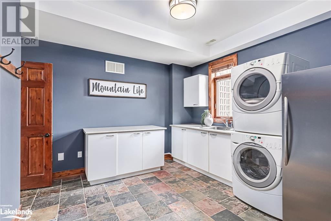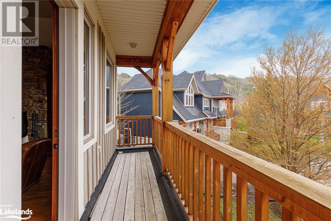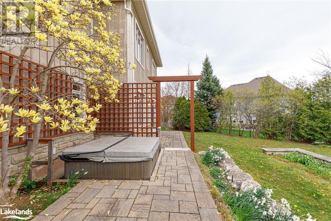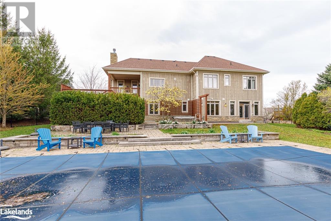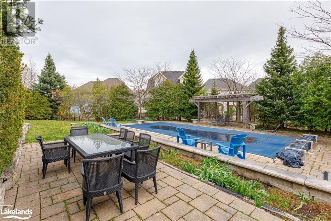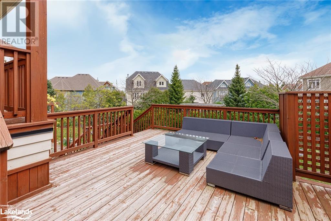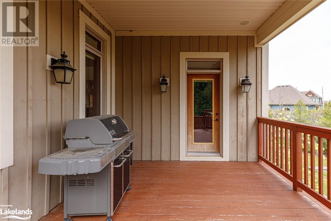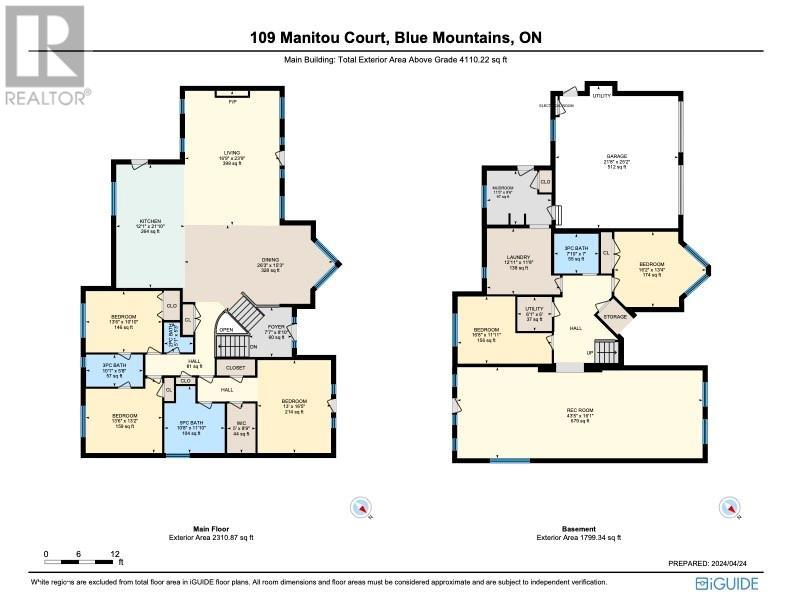5 Bedroom
4 Bathroom
3343
2 Level
Inground Pool
Central Air Conditioning
Forced Air
Lawn Sprinkler, Landscaped
$2,999,000
This stunning 5-bedroom, 4-bathroom chalet in The Orchard at Craigleith offers the perfect escape, all year round. Wake up to breathtaking mountain views and minutes to Craigleith Ski Club. Blue Mountain Village, Northwinds Beach, Golf, and Tennis are minutes for endless four seasons adventures. Come summer, the chalet transforms into a haven for outdoor enthusiasts. Take a refreshing dip in the inviting in-ground salt water pool, perfect for cooling off after a day exploring Georgian Bay and the nearby Georgian Trail. Soak in the hot tub after a long hike. The fully fenced yard provides a safe space for children and pets to play, along with the pool's safety cover while professionally landscaped gardens and patios create a peaceful ambiance. Inside, discover a luxurious mountain retreat. The chef's kitchen, with its expansive granite island, is perfect for whipping up delicious meals after a day of adventure. It flows seamlessly into a cozy Great Room with a wood-burning fireplace, ideal for relaxing evenings. The adjacent dining area comfortably seats 12, creating a warm space for family gatherings. Downstairs, a dedicated Rec Room keeps the kids entertained, while a spacious Mud Room ensures your gear stays organized, no matter the season. For even more summer fun, consider joining the Craigleith Summer Club, which offers 4 clay tennis courts, and a pool adding the finishing touches to this irresistible four-season destination. Embrace the ultimate mountain lifestyle in this exceptional chalet. Maintenance fee- $194/month (id:52042)
Property Details
|
MLS® Number
|
40579678 |
|
Property Type
|
Single Family |
|
Amenities Near By
|
Shopping, Ski Area |
|
Communication Type
|
High Speed Internet |
|
Community Features
|
Community Centre |
|
Equipment Type
|
None |
|
Features
|
Balcony, Paved Driveway, Recreational |
|
Parking Space Total
|
4 |
|
Pool Type
|
Inground Pool |
|
Rental Equipment Type
|
None |
|
Structure
|
Shed |
Building
|
Bathroom Total
|
4 |
|
Bedrooms Above Ground
|
5 |
|
Bedrooms Total
|
5 |
|
Appliances
|
Central Vacuum, Dishwasher, Dryer, Refrigerator, Stove, Washer, Microwave Built-in |
|
Architectural Style
|
2 Level |
|
Basement Type
|
None |
|
Constructed Date
|
2006 |
|
Construction Material
|
Wood Frame |
|
Construction Style Attachment
|
Detached |
|
Cooling Type
|
Central Air Conditioning |
|
Exterior Finish
|
Stone, Wood |
|
Fire Protection
|
Smoke Detectors, Alarm System |
|
Foundation Type
|
Poured Concrete |
|
Half Bath Total
|
1 |
|
Heating Fuel
|
Natural Gas |
|
Heating Type
|
Forced Air |
|
Stories Total
|
2 |
|
Size Interior
|
3343 |
|
Type
|
House |
|
Utility Water
|
Municipal Water |
Parking
Land
|
Access Type
|
Road Access |
|
Acreage
|
No |
|
Fence Type
|
Fence |
|
Land Amenities
|
Shopping, Ski Area |
|
Landscape Features
|
Lawn Sprinkler, Landscaped |
|
Sewer
|
Municipal Sewage System |
|
Size Depth
|
107 Ft |
|
Size Frontage
|
63 Ft |
|
Size Total Text
|
Under 1/2 Acre |
|
Zoning Description
|
R1-1 |
Rooms
| Level |
Type |
Length |
Width |
Dimensions |
|
Second Level |
Bedroom |
|
|
16'8'' x 11'11'' |
|
Second Level |
Foyer |
|
|
7'7'' x 8'10'' |
|
Second Level |
2pc Bathroom |
|
|
5'1'' x 5'3'' |
|
Second Level |
Bedroom |
|
|
13'6'' x 10'10'' |
|
Second Level |
3pc Bathroom |
|
|
10'1'' x 5'8'' |
|
Second Level |
Bedroom |
|
|
13'6'' x 13'2'' |
|
Second Level |
5pc Bathroom |
|
|
10'8'' x 11'10'' |
|
Second Level |
Primary Bedroom |
|
|
13'0'' x 16'5'' |
|
Second Level |
Great Room |
|
|
16'9'' x 23'9'' |
|
Second Level |
Kitchen |
|
|
12'1'' x 21'10'' |
|
Second Level |
Dining Room |
|
|
26'3'' x 15'3'' |
|
Main Level |
Recreation Room |
|
|
43'5'' x 16'1'' |
|
Main Level |
Bedroom |
|
|
16'2'' x 13'4'' |
|
Main Level |
3pc Bathroom |
|
|
7'10'' x 7'0'' |
|
Main Level |
Laundry Room |
|
|
12'11'' x 11'8'' |
|
Main Level |
Mud Room |
|
|
11'5'' x 9'6'' |
Utilities
|
Cable
|
Available |
|
Electricity
|
Available |
|
Natural Gas
|
Available |
|
Telephone
|
Available |
https://www.realtor.ca/real-estate/26849775/109-manitou-court-the-blue-mountains


