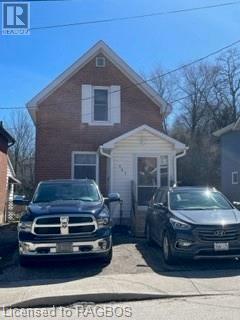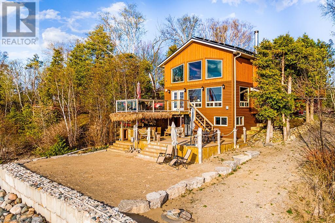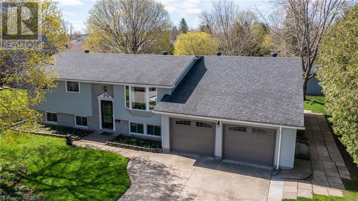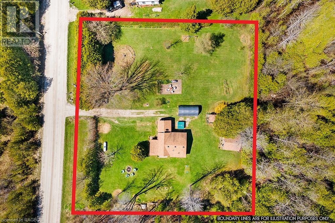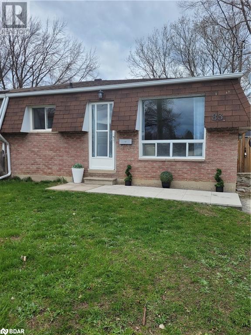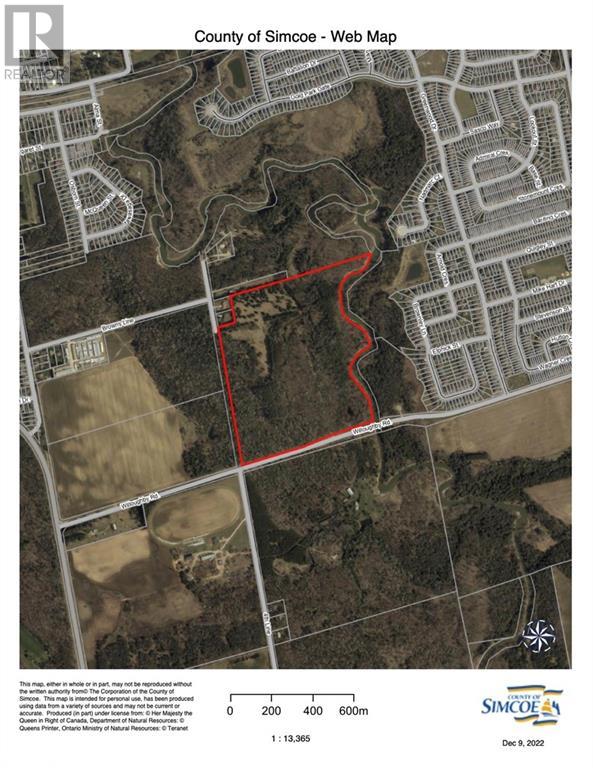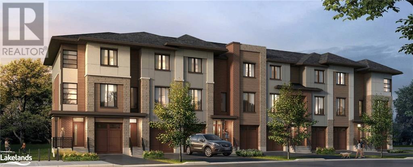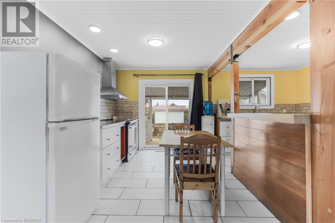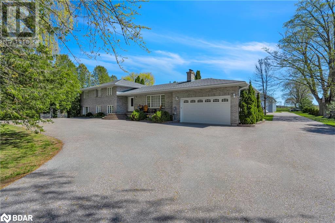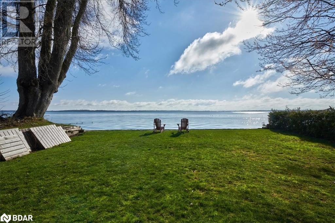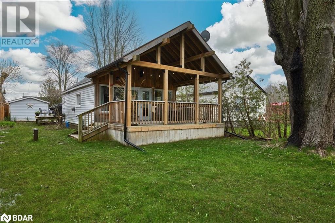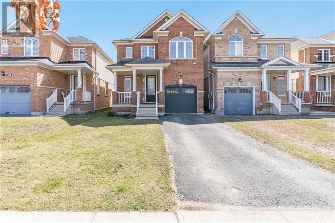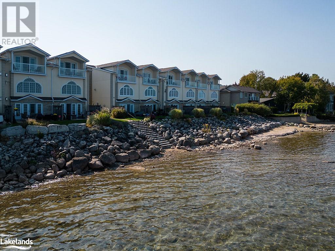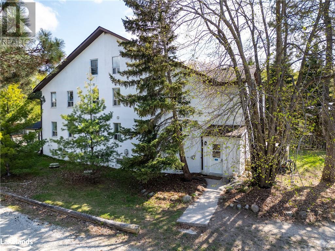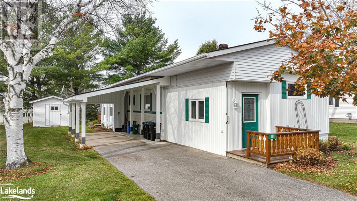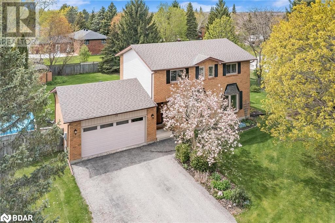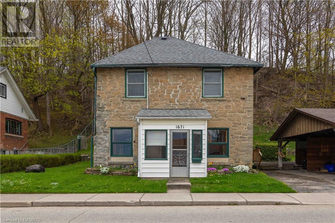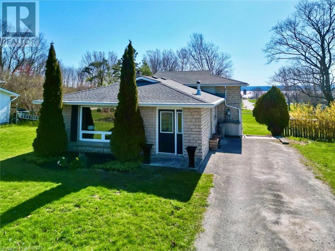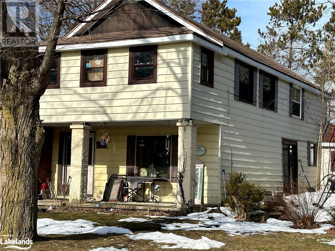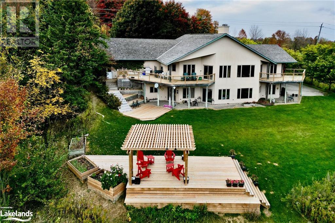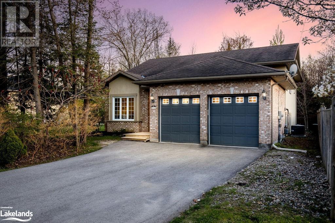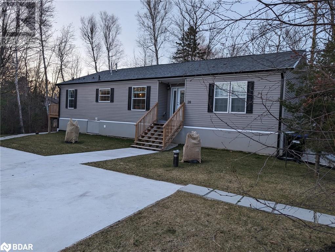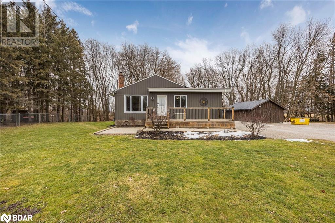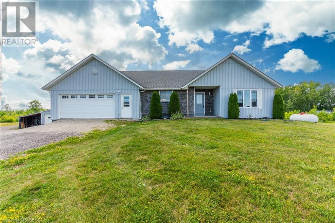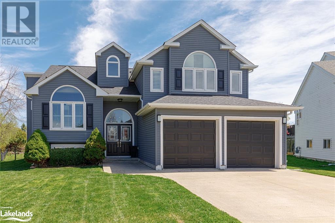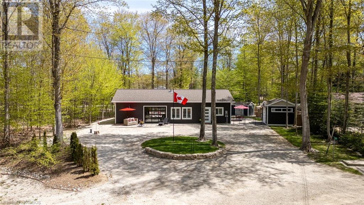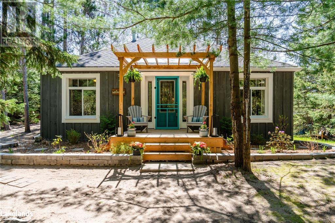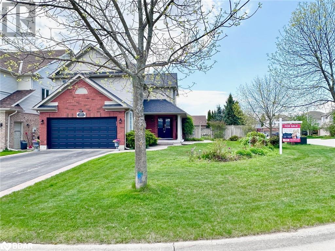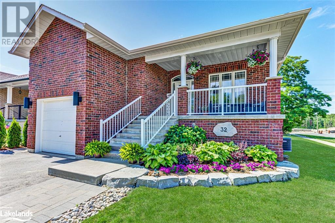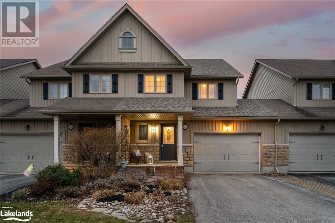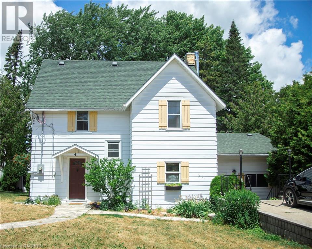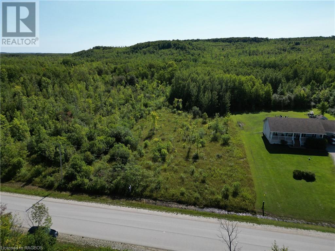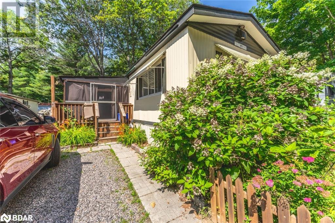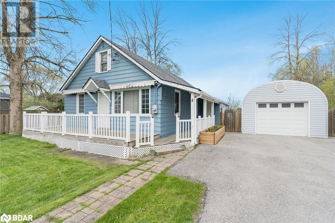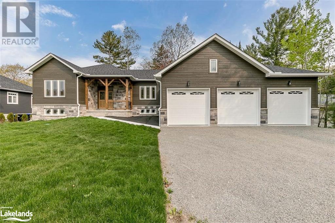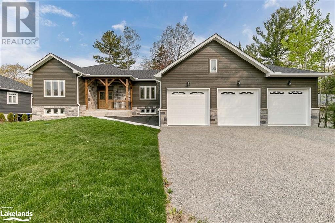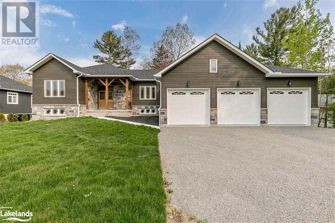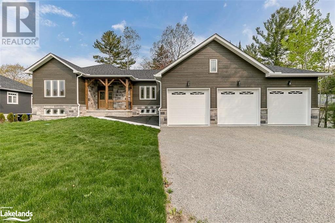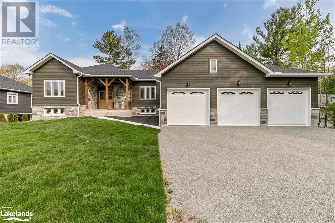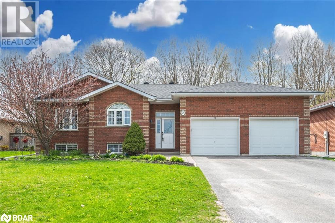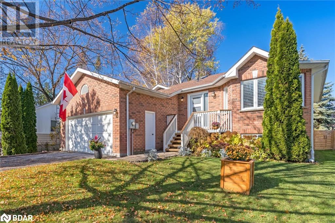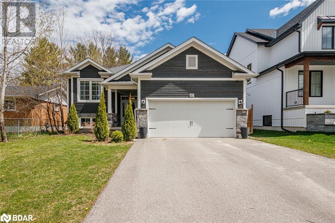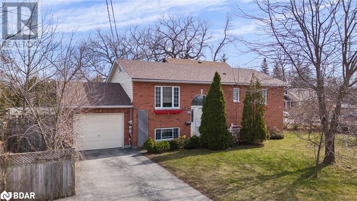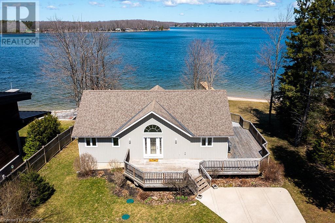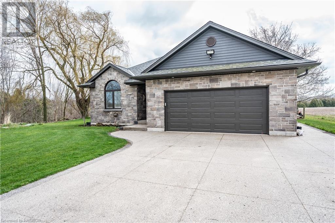567 13th Street A W
Owen Sound, Ontario
Beautiful 2 bedroom home on a quiet street on the west side of Owen Sound. Are you looking for a home with 2 parking spaces in front of the house, a front deck and a backyard deck? This home has it all. Walk into the front foyer and you will see a nice size living room, dining room with built in shelves, a large family room and a good size office. The upstairs has a large master bedroom with build in drawers and dressers and you will see that the 2nd bedroom has build in bunkbeds. This may be your home sweet home. (id:52042)
Exp Realty
457 Bruce Road 13
Saugeen Indian Reserve #29, Ontario
Nestled on the shores of Lake Huron, this 1700 sq ft property, plus garage & studio, exudes the timeless charm of Yellowstone. With a design that seamlessly blends modern luxury and rustic allure, every corner of this retreat resonates with the spirit of the great outdoors. Step inside to discover interiors adorned with wood accents, invoking a cozy Yellowstone ambiance. The slate floors in the foyer and bathrooms add a touch of rugged elegance. Indulge in the gourmet kitchen boasting granite countertops and stainless-steel appliances. Retreat to the spacious master suite, offering breathtaking views of the lake, a walk-in closet, and a rejuvenating jacuzzi tub. Entertain guests on the upper and lower decks, complete with a full outdoor kitchen and bar area. Unwind in the hot tub as you stargaze under the vast Bruce County sky. Embrace eco-friendly living with solar panels adorning the roof, providing sustainable energy. Stay cozy year-round with insulation, including electric baseboard heating and a heatilator wood fireplace. This property features a studio over the garage, perfect for a home office or creative space. Escape the ordinary and experience the essence of Yellowstone living in this remarkable retreat. Schedule your tour today and embark on a journey of natural beauty and unparalleled comfort. Exceptional infrastructure includes a full foundation and partial basement with walkout, shore well that is fully treated, an approved 1500 gal. septic system and all new windows. Annual lease $9000, service fee $1200. (id:52042)
Wilfred Mcintee & Co Ltd Brokerage (Southampton)
775 21st Street E
Owen Sound, Ontario
Welcome home to this pristine raised bungalow ideally situated near parks, walking trails, schools, and amenities. Tucked away on a quiet street, this 4-bedroom, 2-bathroom home offers a perfect blend of comfort and convenience. Step into your own private oasis with a spacious landscaped lot featuring perennial gardens and a generously sized shed, perfect for gardeners and your workshop area. Embrace the outdoors and create lasting memories in this serene backyard retreat. Inside, the main floor impresses with three bedrooms, a formal living room, and an expansive family room overlooking the lush backyard through large windows. With ample space for dining and entertaining, this home effortlessly accommodates families of all sizes or provides the ideal setting for hosting guests. Enjoy gleaming hardwood floors courtesy of McNabb Flooring and a custom wood staircase that adds a touch of sophistication to the interior. The spacious lower level would also be ideal for extended family or an in-law suite. Parking is a breeze with a wide concrete driveway and a double garage, ensuring plenty of space for vehicles and storage. Also featuring the added benefit of economical heating and hydro costs, averaging approximately $220 per month combined. Don't miss out on the opportunity to make this inviting property your own. It really is a pleasure to show and you can see how well it has been maintained and lovingly updated over the years. All you need to do is move in and enjoy! (id:52042)
RE/MAX Grey Bruce Realty Inc Brokerage (Os)
710 West Road
Northern Bruce Peninsula, Ontario
Nestled on a sprawling ~0.7 acre property this home or cottage promises an idyllic escape from the bustle of everyday life! Enter through the tall mature hedge line that provides wonderful privacy and you're soon greeted by the charm of this two bedroom, one bathroom retreat! The property is mostly cleared with open grass area with mature trees featured throughout, perfect outdoor area for entertaining friends and family! Large patio stone area surrounded with garden beds is an ideal place to BBQ or simply read a book in the garden. Great sized bunkie finished with power and covered porch is perfect for an overflow of guests or seperated office/hobby space! Step inside to the home or cottage and you'll be welcomed with a well appointed kitchen. The stone countertop, under cabinet lights, and an abundance of prep space makes it an ideal place to spend time cooking. Lots of character as the original exterior wall has been incorporated into the backsplash! Central living room provides nice flow throughout. Especially with the cozy propane fireplace and patio doors leading out to your lush grass area and outdoor fire pit - perfect for soaking up the sunshine or stargazing under the night sky. New addition completed in 2010 which includes the primary bedroom, bathroom, and laundry room. The bathroom features in-floor heating, accessible walk-in tiled shower, and a sky dome that bathes the space in natural light. Primary bedroom boasts ensuite bathroom privileges which continues the easy flow throughout. Primary bedroom has a wall to wall closet ensuring you never run out of storage space! Located centrally on the Bruce Peninsula and just 5 minutes to Lake Huron water access at the end of Whiskey Harbour - also known as the The Rocks. Restaurant, general store, and Pike Bay Marina also just 5 minutes away! This property offers SO MUCH, be sure to add this one to your must see list! (id:52042)
RE/MAX Grey Bruce Realty Inc Brokerage (Tobermory)
83 Katherine Street
Collingwood, Ontario
Newly renovated semi-detached 3 BR home complete with a 2+ 1 In Law Suite. New flooring furnace, Tankless water heater, and central air unit all (owned no Contracts) Laundry hookups on main level & lower level. Freshly painted throughout. New closet doors, light fixtures. Beautiful white kitchens with granite countertops are featured in both upper and lower levels of this family home. Fully fenced backyard. Please note there is a side entrance but no private entry to In Law. In law has 2+1 bedrooms. (one currently used as playroom) spacious laundry/furnace room. new 3 pc bathroom, pot lighting Close to schools YMCA, downtown shops, theatre, beach & Blue Mt (id:52042)
Century 21 Heritage Group Ltd.
20 Symond Avenue
Oro Station, Ontario
A price that defies the cost of construction! This is it and just reduced. Grand? Magnificent? Stately? Majestic? Welcome to the epitome of luxury living! Brace yourself for an awe-inspiring journey as you step foot onto this majestic 2+ acre sanctuary a stones throw to the Lake Simcoe north shore. Prepare to be spellbound by the sheer opulence and unmatched grandeur that lies within this extraordinary masterpiece. Get ready to experience the lifestyle you've always dreamed of – it's time to make your move! This exquisite home offers 4303 sq ft of living space and a 5-car garage, showcasing superior features and outstanding finishes for an unparalleled living experience. This home shows off at the end of a cul-de-sac on a stately drive up to the grand entrance with stone pillars with stone sills and raised front stone flower beds enhancing the visual appeal. Step inside to an elegant and timeless aesthetic. Oak hardwood stairs and solid oak handrails with iron designer spindles add a touch of sophistication. High end quartz countertops grace the entire home. Ample storage space is provided by walk-in pantries and closets. Built-in appliances elevate convenience and aesthetics. The Great Room dazzles with a wall of windows and double 8' tall sliding glass doors, filling the space with natural light. Vaulted ceilings create an open and airy ambiance. The basement is thoughtfully designed with plumbing and electrical provisions for a full kitchen, home theatre and a gym area plumbed for a steam room. The luxurious master bedroom ensuite features herringbone tile flooring with in-floor heating and a specialty counter worth $5000 alone. The garage can accommodate 4-5 cars and includes a dedicated tall bay for a boat with in floor heating roughed in and even electrical for a golf simulator. A separate basement entrance offers great utility. The many features and finishes are described in a separate attachment. This home and setting cant be described, It's one of a kind! (id:52042)
Century 21 B.j. Roth Realty Ltd. Brokerage
8291 4th Line
Essa Township, Ontario
Approximately 64 acres of possible residential development land within the Settlement area of Angus. Excellent potential for large developer/builder with river frontage on the Nottawasaga River and Willoughby Road. Call L.A for further details. (id:52042)
Royal LePage First Contact Realty Brokerage
28 Winters Crescent
Collingwood, Ontario
Picture yourself, situated in the west end of Collingwood, in this super stylish, newly constructed modern Waterstone townhome! This is sophisticated living in the heart of a 4-season playground. Move here and you can work, live and play day-in, day-out! Imagine that! Awaiting you are three bedrooms, two with an ensuite bath, with generous storage, three bathrooms and an open-concept main living space with kitchen, dining and living area. A bright, airy, central kitchen area, offers a large island with quartz counter tops and stainless steel appliances and the cozy living room has a modern electric fireplace to cozy up to. Shopping and all the great amenities of downtown Collingwood are just a few minutes drive away, as are Georgian Bay, lots of trails, golf, skiing, and so much more - the options are endless. Convenient parking for two cars with an inside entry garage and driveway parking. New Build with TARION warranty. (id:52042)
Royal LePage Rcr Realty
447 Fifth Street
Collingwood, Ontario
HUGE 24 x 24, Insulated and Heated Garage must be seen. Welcome To 447 Fifth Street, walk to fine restaurants, boutiques and scenic downtown Collingwood. This home has a great welcoming vibe and charm. It is a Detached brick bungalow with 3 bedrooms on the main floor, an open concept living / kitchen area and a full bathroom. The kitchen has sleek stainless steel counter tops for years of worry-free food preparation. A separate entrance to the lower level creates the ideal in-law suite that’s complete with a kitchen, bathroom and laundry area. This home provides durability and functionality, with a durable metal roof on the house, garage and shed, that promises longevity and low maintenance. The spacious 24‘ x 24’ heated insulated garage provides ample room for vehicles, storage, and workspace, offering convenience and practicality for homeowners. Adjacent to the garage, a charming garden shed adds to the property's appeal, providing a dedicated space for tools, equipment, and gardening supplies. The gardens burst with life. A sanctuary where perennials thrive. From vegetables, to fruits, to herbs and a magnificent magnolia tree, each corner reveals another place for everything to blossom. From heirloom tomatoes ripening on the vine to fragrant herbs dancing in the breeze. These features enhance the property’s value, offering appeal and practical amenities for comfortable living. (id:52042)
Century 21 In-Studio Realty Inc.
2449 Old Second Road N
Elmvale, Ontario
Nestled on 6.5 acres of lush land, this stunning hobby farm home boasts elegance and functionality. With 6 bedrooms, 4 bathrooms and a sun room, it offers ample space for family and guests. A large workshop, barn, 2 car attached garage plus a detached storage with 3 garage doors cater to hobbyists and storage needs. Relax in the sauna or entertain on the wooden deck overlooking picturesque views. Hardwood flooring throughout exudes warmth and charm. The property features 2 kitchens, perfect for culinary enthusiasts, and an in-law 2-bedroom apartment with a separate entrance, ideal for multi-generational living. Whether as a dream home or for farming pursuits, this residence offers endless possibilities for a harmonious lifestyle. Conveniently located near Highway 400, it offers easy access to urban amenities and recreational destinations like skiing resorts and Wasaga Beach. Close proximity to parks provides opportunities for leisurely strolls and picnics. Plus, only a short drive away, discover a vibrant array of shops and restaurants, enhancing the convenience of this desirable location for both relaxation and everyday necessities. (id:52042)
Royal LePage Your Community Realty
14 Slalom Gate Road
Collingwood, Ontario
A rare Bungalow, 3 bedroom, 3 bathroom, located in desirable Mountain View Estates (known for it's estate-sized lots & mature trees). On a gorgeous estate size lot almost a half acre, 112' road frontage with trees and privacy in the backyard. There is a man-made pond and lots of room for a pool in the back. You will love the open concept great room with the soaring vaulted ceiling and a skylight plus upper windows providing lots of natural light, a cozy wood fireplace and a walkout to the private back deck. The large kitchen features Quartz counters, a breakfast bar plus a separate island prep station with a second sink. The Primary Bedroom is large with a renovated ensuite bathroom plus a walkout to that backyard oasis. There is also a laundry room on main and a double garage with a bonus 200sqft workshop in a separate room at the back of the garage. Lots of parking including a separate guest parking pad. Upgrades include: new UV Water Filtration in 2023 (recent perfect drinking water test results available); new Septic System Blower & Pump in 2023; new Iron Filter Rental in 2023; new 96% HE furnace in 2020; new shingles & gutters guards in 2019; New Skylight in 2019; Attic Insulation upgraded to R60 & new soffit vents in 2017 and windows replaced over the years as needed. The Aquarobic Septic System is constantly maintained on a twice-annual Inspection & Maintenance program. The half height crawl space has a nice concrete floor and houses the furnace & water equipment. There is even a storage shed in the backyard. Bell Fibe & Rogers Ignite are both available in this neighbourhood. Great location minutes to skiing, yet still in Collingwood. Click the multi-media link to take a personal narrated VTour, drone tour, access the floorplan & more! (id:52042)
Royal LePage Locations North (Collingwood)
297 Beach Road
Innisfil, Ontario
BEAUTIFUL WATERFRONT PROPERTY IN INNISFIL! Immaculate 3 Bed | 1 Bath | Approx 1054 Sqft Home/Cottage In The Sought-After Village Of Gilford. Spacious Entryway/Foyer. Updated Full Bathroom. Big Eat-In Kitchen w/Newer Flooring + Ample Cabinetry & Counter Space. Open Concept Living/Dining Room Features A Natural Gas Stone Fireplace & Breathtaking Views Of Cooks Bay! Covered Front Porch & Back Patio. Oversized 1 1/2 Detached Garage. Bonus Bunkie/Storage Shed. Boat Dock. Private Tree-Lined Property Close To Marinas, Beaches, Parks, Golfing, Outlet Mall & Highway 400. Just 35 Minutes To GTA. Meticulously Maintained & Loved Since Day One. EXCELLENT OPPORTUNITY! (id:52042)
RE/MAX Hallmark Chay Realty Brokerage
1071 2nd Line
Innisfil, Ontario
CHARMING LAKESIDE HOME STEPS TO PRIVATE BEACH, PARK & DOCK! Move-In Ready 2 Bed, 1 Bath Home Offering Access/Parking From 2 Streets + A Detached Garage w/Level 2 EV Car Charger! Open Concept Layout w/Nice-Sized Kitchen, Dining & Living Room. Primary Bedroom Boasts Built-In Wardrobes & Wall To Wall Windows w/Garden Door Walkout To The Covered Deck. Clean Up After A Fun Day On The Water In The Stylish Main Bathroom. KEY UPDATES/FEATURES: Septic System, Drilled Well, Wood Floors, Pot Lights, Covered Deck, Natural Gas Heater & Stove, Partially Owned Dock, Big Front Deck, Water Feature, 100 Amp Pony Panel, Comes Mostly Furnished + Access To Bayview Beach Club (Approx $300 Per Year). Just Minutes To Marinas & Golfing. Quiet Tight-Knit Waterfront Community. GREAT HOME OR COTTAGE! (id:52042)
RE/MAX Hallmark Chay Realty Brokerage
59 Legion Way
Angus, Ontario
Top 5 Reasons You Will Love This Home: 1) Ideal opportunity for families and commuters nestled on a tranquil cul-de-sac, perfect for a serene lifestyle 2) Host seamlessly in the open and bright kitchen, boasting recently upgraded cabinets and brand-new stainless-steel appliances installed in 2023 3) The upper level offers a sprawling primary suite with an ensuite and walk-in closet alongside two more generously sized bedrooms 4) A versatile finished basement provides ample living space with a recreational room and an extra room, which is ideal for accommodating guests 5) Enjoy the perks of a beautiful neighbourhood, conveniently located near amenities, shopping centers, and just a 20-minute drive to Barrie.. 1,849 fin.sq.ft. Age 16. Visit our website for more detailed information. (id:52042)
Faris Team Real Estate Brokerage
209707 26 Highway Unit# 5
The Blue Mountains, Ontario
Majestically sitting on Georgian Bay's edge this stunning three story, 3 bedroom home leaves nothing to want. Imagine sipping coffee from your balcony while watching the swans glide across the morning bay. The views don't stop there! The Blue Mountains from the front view and the stunning bay in your backyard. Each floor has its own special place to take in all that nature has to give. With two distinct living areas a family can enjoy this home without feeling overcrowded. Heated floors on main level and two gas fireplaces only add more ambience and enjoyment. This private community offers endless hours of water activities as well as being minutes from several major ski hills. With over 40 kilometers across the street, the Georgian Trail meets all your needs for hiking and biking! You truly are in the perfect spot to live. FOUR things our Owners love about this home: 1) Gorgeous views of the water and slopes and the lights on from the ski hills at night in the Winter create a magical vibe. 2) Water sports and swimming, kayaking, paddle boarding, canoeing and jet skiing. 3) The Layout of our home with Beautiful high ceilings, 2 fire places, neutral finishings from top to bottom, designer lighting and window treatments. 4) The Location is ideal for walking/cycling on the Georgian trail across the street and the amenities of the Blue Mountain Village and downtown Collingwood, shopping, cafes, entertainment, mountain trails, golf, ski, beaches, boating. Perfect for all Season Living on the Bay! (id:52042)
RE/MAX Hallmark York Group Realty Ltd.
210 Arlberg Crescent
The Blue Mountains, Ontario
210 Arlberg Crescent represents a prime investment opportunity, currently leased until December 2025 to Blue Mountain Resorts Ltd for staff accommodation. Completely renovated in 2018, including new plumbing, wiring, and mechanicals. Conveniently located within walking distance of The Blue Mountain Village. Boasting 11 bedrooms, 2 kitchens, 2 living areas, exterior decks, and dedicated laundry facilities, this spacious property accommodates up to 22 staff members comfortably. Spread across 3700 square feet, with ample parking space. For investors seeking versatility, this property presents an enticing opportunity. With a zoning designation of STA, there's potential for repurposing into two separate units, comprising a 6-bedroom and a 5-bedroom layout, ideal for lucrative AirBnB ventures. Investors can anticipate a steady return on investment, with an annual rent increase of 2% slated for November 2024, ensuring continued financial growth. Current Net Operating Income Approx $10,250/ month (id:52042)
Sotheby's International Realty Canada
84 Cameron Drive
Oro-Medonte, Ontario
Well maintained home in the desirable Bass Lake community known as Big Cedar Estates. The home has been lovingly maintained and has had many updates including newer Carport, updated windows, Gas Furnace, Central Air & updated flooring. The home features a spacious Mudroom, open concept Living area, step up to a formal Dining rm. & compact Kitchen. There are 2 Bedrooms, including the Primary Bedroom with double closets. There is a 3pc. Bath and Laundry closet. The home also features a Sunporch that leads to a patio area looking over the larger lots on Tamarack Drive. (id:52042)
Century 21 B.j. Roth Realty Ltd.
16 Kevin Crescent
Thornton, Ontario
Top 5 Reasons You Will Love This Home: 1) Nestled in the highly desirable village of Thornton, this home boasts convenience with proximity to parks, the Trans Canada walking trail, local amenities, and quick access to Highway 400 and 27 2) With four bedrooms on the upper level, a spacious family room and kitchen on the main level, plus a finished basement featuring a fifth bedroom and an inviting recreation room warmed by a stunning gas fireplace, this home is tailor-made for family living 3) Surround yourself in the extensive fenced backyard, offering ample space for children to play safely and a generous deck perfect for summer gatherings and relaxation 4) Added assurance from knowing the current owners have cherished nearly three decades in this home, a testament to its livability and the countless moments of joy it has provided 5) Benefit from the recent upgrades, including newer windows and shingles, providing not only aesthetic appeal but also durability and efficiency for years to come. 2,287 fin.sq.ft. Age 36. Visit our website for more detailed information. (id:52042)
Faris Team Real Estate Brokerage
1671 4th Avenue E
Owen Sound, Ontario
Discover the potential of this charming fixer-upper located in Owen Sound's East Side! Conveniently situated just steps from downtown amenities and the Bayshore Community Centre, this historic 1880-built home offers a unique opportunity for investors and first-time buyers alike. Featuring a timeless limestone facade, this residence exudes character while boasting modern upgrades including kitchen, updated furnace, and a cozy natural gas fireplace. Don't miss out on this piece of history – schedule your private viewing today! (id:52042)
Brand Realty Group Inc.
103 Maple Grove Lane
Georgian Bluffs, Ontario
Great location for this all stone, water view back split. Outside has a recent 300' upper level deck off the bedrooms, wonderful landscaping, paved drive, large back yard and a nice little storage shed. Interior features include recent custom cherry kitchen with granite counters, stainless steel appliances, replaced vinyl windows, forced gas air furnace, central air, 3 bedrooms and 2 full bathrooms. Extra washer and dryer hookups in the upstairs linen closet. Down stairs could easily be converted to a granny flat with an additional kitchenette installed. (id:52042)
Ron Hopper Real Estate Ltd Brokerage
238 Spence Street
Southampton, Ontario
Welcome to your next real estate investment opportunity in the heart of Southampton, where history meets modern charm! Nestled on a spacious lot backing onto a historical building, this property offers a unique blend of heritage and contemporary living. This charming home features three bedrooms and two bathrooms, providing ample space for both relaxation and entertainment. The large living areas are perfect for hosting gatherings with family and friends, while the expansive lot offers endless possibilities for outdoor activities. With two storage sheds on the property, there's plenty of room to store your outdoor gear and equipment. Plus, one of the sheds can be transformed into a fantastic bunkie, providing additional sleeping quarters for guests or a fun retreat for the kids. Located in the vibrant town of Southampton, this property is surrounded by a rich tapestry of history and natural beauty. Famous beaches, picturesque harbours, and a variety of attractions make this area a sought-after destination year-round. Whether you're looking for a vacation rental opportunity or a flip project, this home is perfectly positioned to capitalize on all that the area has to offer. With its central location and abundance of amenities, it's sure to attract visitors seeking an unforgettable experience. Don't miss out on this incredible opportunity to own a piece of Southampton's storied past while creating a bright future. Schedule a showing today and start imagining the possibilities for this one-of-a-kind property! **exterior no snow photos from summer 2022, and interior photos are 2021/2022. Property is part of the OPENN offers process. Full transparency on all offers. Ask for details. (id:52042)
RE/MAX Four Seasons Realty Limited
1651 County Road 124
Clearview, Ontario
Welcome to your 9.3 acre country retreat with magnificent views of Devil’s Glen Provincial Park and your very own 0.75 acre pond. Custom built in 2000, this beautifully appointed, executive home offers 4,100+ sq. ft. of living space, 5 bedrooms, 5 full baths (4 are ensuites), 2 living rooms, spacious entry, den, and 6 separate walk outs to take in the breathtaking views of the Mad River Valley and Devil’s Glen Ski Hills. While currently operating as a bed and breakfast, the home’s location is well suited to several other home-based business alternatives, if desired. Take in the beautifully maintained and timeless finishes throughout including +2,500 sq. ft. of decking/patio space, cathedral ceilings, country kitchen with granite countertops, wet pantry and exquisite stained glass. The home is also equipped with two WaterFurnace geothermal systems, 3 fireplaces, pond-fed sprinkler system, separate lower-level entry, 2-car garage (w dog wash), and paved parking for 8. Recent FIBRE OPTIC installation (Bell Fibe) offers 1.5 gbps upload/download speeds. Imagine the four-season activities you will enjoy with several ski resorts and golf courses just a short drive away. Approximately 90 minutes from Toronto, 40 minutes from Barrie, and 20 minutes to Blue Mountain Village. HST is in addition to 59.5% of the purchase price which may be deferred if buyer is an HST registrant, and continues the operation of a home-based business. Buyer to perform their own due diligence in this regard. The property currently carries a transferable/assumable mortgage of up to $600k at 2.00% until Nov. 1, 2026. Enquire for details. (id:52042)
RE/MAX Four Seasons Realty Limited Brokerage (Stayner)
18 Westbury Road
Wasaga Beach, Ontario
Welcome to this well laid out family home, a true gem just a short stroll from the beach. With its stylish exterior of brick and stucco, this spacious property offers an inviting atmosphere from the moment you step into the large foyer, also providing a convenient inside entry to the two-car garage. Offering 3+1 bedrooms and 2+1 bathrooms, this 2090 square foot home sits on a generous 50 x 137-foot lot with mature trees and partially fenced for privacy. Behind this home is vacant forested land, perfect to explore. The kitchen is set at the back of the home with lots of natural light. The custom kitchen features a ceramic backsplash, stainless steel appliances including a gas stove and central island with granite counters. The garden door leads out to a deck perfect for barbequing and entertaining. The dining area seamlessly connects to the family room, where vaulted ceilings create an open concept vibe. Hardwood flooring and upgraded baseboards carry throughout both levels, and add an upgraded feel to the home. The primary bedroom is a great size, complete with a newly renovated ensuite and walk in closet. The additional two bedrooms and 4 pc bathroom are are the same floor, making it perfect if you have small kids. The lower level is designed for relaxation and entertainment, with a bar and a theatre room setup, as well as a generously sized bedroom and bathroom. The laundry room is tucked away allowing for lots of room to hang clothes with a folding table and room for storage. Outside, the newly paved driveway enhances the curb appeal, while the newer central air and furnace. Walking distance to groceries, restaurants, new twin pad arena and parks. (id:52042)
Royal LePage Locations North (Collingwood Unit B) Brokerage
20 Bridlewood Crescent
Wasaga Beach, Ontario
Welcome to 20 Bridlewood Crescent, perfectly located on a quiet crescent in a prestigious estate neighbourhood and only a 12 minute stroll to the beach. Nestled on a large pie shaped lot with mature trees for privacy, this open concept, (3) bedroom (2) full bathroom, Bungalow was newly built in 2022 and is sure to impress with a new water well in 2022 and a new septic system in 2022. It comes completely furnished with the stunning pieces featured in the photos! With over 1700 sq ft of above grade finished living space, the massive kitchen with near new stainless steel and built in appliances, overlooks the large dining room and living room, complete with a walkout to a massive deck overlooking the private backyard. The large primary bedroom features a luxurious (5) piece ensuite with soaker tub and large walk-in closet. This family friendly bungalow also boasts (2) additional large bedrooms, a (4) piece bathroom, computer nook and a main floor laundry room/mud room with direct access to the side yard. Come and enjoy everything Wasaga Beach has to offer including strolling the white sand of the longest freshwater beach in the world. Golf, walking/biking trails, swimming, boating, skiing and so much more all close by. Just a short drive to Barrie and Collingwood. (id:52042)
One Percent Realty Ltd. Brokerage
6957 County Road 10
Essa, Ontario
This Home and Property is the Definition of Versatile. A Spacious 4 +1 Bedroom Bungalow with 1+1 Bath Offer space for the Whole Family. Large Open Concept Living/Dining. Additional Income Potential with Separate Entrance In-Law Suite with Kitchenette, 3 Pc Bath & Above Gr Windows in Lower Level. Situated on 3.46 Acres. Ample Parking. Two Separate Accessory Outbuildings and 50 x 19 Double Door Barn. This Property Makes for the Perfect Hobby Farm or Business Opportunity. Outbuildings Currently Set Up as a Canine Kennel Complete with Epoxy Flooring, Hydro/Heat/AC/Water, Exam Room/Office, 10 In/Out Kennels, 5 Run Pens & Large Fenced Paddock. Perfect for Licensed Breeding Operation or Boarding Facility. Easily Converted for Alternative Hobby Uses and/or Livestock. Two Driveway Roadway Access. Upgrades: Many New Windows ’23, Appliances ’22& ’23, Steel Roofs ’18 & ’20, Drilled Well ’21, Siding & Insulation ’17. The List Goes on. Located only 10 Minutes to Alliston & Angus. 15 Minutes to Barrie. Easy access to Hwy 400. Schools, Shopping and All Amenities Close By. (id:52042)
Sutton Group Incentive Realty Inc. Brokerage
363400 Lindenwood Road
Georgian Bluffs, Ontario
WELCOME HOME! This property offers nearly 6 acres of privacy while still being conveniently located just a short 20-minute drive from Owen Sound or Wiarton. The raised BUNGALOW is encased in vinyl siding and designer ledgerock stone that features a walkout basement and an attached double garage, offering ample space for comfortable living. The main level has been freshly painted and new trim throughout. All three bedrooms upstairs have brand new carpeting. The oversized kitchen hosts plenty of cupboards, granite countertop and granite sink offering a great space for entertaining. Off the kitchen, through the patio doors enjoy the sunshine on your back deck overlooking your own pond and back yard. The primary bedroom offers a walk in closet and 4 piece ensuite. While the main floor provides all necessary amenities and main floor laundry, the lower level presents an opportunity for an in-law suite with its own kitchen and separate entrance, there is plenty of room for everyone. New septic installed 2012 and shingles replaced 6 years ago. Both garages have poured concrete flooring. Finally, enjoy the serene surroundings by the pond and marvel at the diverse wildlife that frequents this natural oasis. Start enjoying country life, contact a REALTOR® today for your private viewing! (id:52042)
Exp Realty
10 Mcintosh Gate
Collingwood, Ontario
Welcome to luxury living at its finest! Discover serenity tucked away on this tranquil cul de sac, just a mere 100 steps from the shoreline. Nestled in an exclusive enclave with pristine Georgian Bay Waters practically at your doorstep. This one of a kind custom renovated dream home is mere minutes away from the heart of Collingwood, the Blue Mountains. Every aspect of the coveted lifestyle in this area is within easy reach. Prepare to be captivated from the moment you step inside this meticulously upgraded 2+2 bedroom, 3.5 bath masterpiece. Boasting over 3000sqft of finished living space, every corner of this home exudes sophistication and comfort. The main floor beckons with a sun-drenched gourmet kitchen, complete with S/S appliances, wine fridge, and Caesar stone countertops while seamlessly transitioning into an inviting, open concept dining and living area. Opening below onto a main floor family room, complete with custom built cabinetry that is thoughtfully designed to accommodate both work and leisure. The expansive 2 level deck, offering panoramic vistas and overlooking your private oasis featuring an in-ground saltwater pool. Retreat to the lavish master suite, boasting his and hers custom closets and a luxurious 5-pc ensuite with in-floor heating. Cathedral ceilings, cherry hardwood floors, designer finishes throughout elevate the ambiance, while modern amenities such as gas fireplaces, pendant lighting, and California shutters add an extra layer of luxury. This hidden gem is equipped with the latest in comfort and convenience, including a natural gas pool heater, sprinkler system, high-eff furnace, and hot water tank—all installed within the last three years. The perfect blend of elegance and functionality, this home is an unparalleled sanctuary awaiting your arrival. Don't your walking shoes and explore the surrounding trails, right from your very own doorstep. The time to seize this exceptional opportunity is now—schedule your private tour today! (id:52042)
Royal LePage Locations North (Collingwood Unit B) Brokerage
6 Edison Circle
Saugeen Indian Reserve #29, Ontario
Remarkable, well thought out, picture perfect absolutely fabulous cottage in the South end of Sauble Beach! Wow what a place! Built in 2018 and still looking sparkling new, this gorgeous cottage is everything you need to entertain your friends and family while maintaining a private space for yourself! Great room with vaulted shiplap ceiling, two-sided gas fireplace. 2 x 6 construction, 9-foot ceilings, 200 amp service , drilled well, fully winterized, heat pump and A/C. The 2 bedroom guest wing with it's own bathroom is separated from the main part of house by a stunning indoor/outdoor living space that features two beautiful overhead garage doors that roll up with ease. The propane fireplace keeps the unique space comfortable throughout the four seasons. This amazing room leads to the sunny front porch or the hot tub and backyard oasis. Truly a space that you can move into and celebrate, furniture and appliances included. Loads of parking PLUS a winterized furnished bunkie bedroom. You really need to tour this place to appreciate what a cool cottage this is! Native Leased Land. Lease amount is $4660 and annual service fee is $1200. Talk to your realtor about the details of leased land cottages. (id:52042)
RE/MAX Grey Bruce Realty Inc Brokerage (S.b.)
273 Concession 11 W
Tiny, Ontario
CAWAJA BEACH GEM! Escape To Your Own Enchanting Retreat Just Steps From The Serene Shores Of Cawaja Beach, At The End Of Concession 11 In Tiny, Ontario! This Delightful 2-Bedroom Plus Office/Small Third Bedroom, Board & Batten Bungalow Offers Year-Round Comfort And Convenience Amidst A Tranquil Wooded Setting. Admire The Charm Of The Vaulted Living Room Ceiling, Adorned With Rustic Exposed Beams, While You Cozy Up By The Inviting Gas Fireplace. Recently Renovated And Boasting A Charming Interior & Exterior, This Home Is A Haven For Relaxation After A Day Of Beach Play & Exploration. Conveniently Located, Yet Tucked Away, It Offers Easy Access To Nearby Amenities In Midland And Penetanguishene. After Enjoying All This Amazing Area Has To Offer, Unwind In Your Private Outdoor Sanctuary, Complete With A Gazebo & Crackling Fire Pit, Perfect For Making New Memories On Evenings Spent Under The Starlit Sky. Your Idyllic Escape Awaits - Seize The Opportunity To Make This Sanctuary Yours Today! (id:52042)
Keller Williams Co-Elevation Realty
59 Highlands Crescent
Collingwood, Ontario
Welcome to the highly sought-after Georgian Meadows community. Situated on a prime corner lot, this exceptional Franklin model offers over 2200 sq. ft. of living space (above grade/below grade). Boasting 3+1 bedrooms and 3.5 baths, this home is adorned with an array of remarkable features. The expansive open-concept kitchen is a focal point, featuring a spacious center island, stainless steel appliances, granite countertops, gas stove, ceramic flooring, and convenient access to your backyard haven! Step outside to discover a poured concrete patio, durable composite deck, relaxing hot tub, serene waterfall pond, and a retractable awning, an in-ground sprinkler system, garden shed, gas BBQ hookup, and meticulously landscaped gardens. Inside, the living area exudes warmth with a cozy gas fireplace, hardwood flooring, and elegant California shutters, seamlessly blending with the kitchen's open concept. Additional main floor amenities include a two-piece bath and main floor laundry, with direct entry from the 2-car garage. Upstairs, the primary bedroom impresses with its generous size, large walk-in closet, and private 3-piece ensuite. Two additional spacious bedrooms with double closets and a well-appointed 4-piece bath complete the upper level. The lower level adds even more living space, featuring a comfortable rec room with pot lighting, an additional large bedroom, two double closets, and a 3-piece bath. This immaculate home boasts one of the finest lots in Georgian Meadows and includes updates such as a new roof in 2020 (transferrable warranty), furnace installed in 2022, hot water tank 2022 (rental), smart thermostat and smart cabana lighting for added convenience. Welcome to luxurious living in Georgian Meadows! Call today for your personal viewing! (id:52042)
Exp Realty Brokerage
110 Scotts Court
The Blue Mountains, Ontario
CAPTIVATING VIEWS!~ Nestled on .68 Acres in The Blue Mountains on a Cul de Sac in a Highly Desirable Neighbourhood! Elevate your Lifestyle and Live Your Legacy! Minutes to Private and Public Ski Clubs, Championship Golf Courses, Georgian Trail System, Marinas and the Sparkling Waters of Georgian Bay! Welcome to Luxury Living~ 3800+ SF Finished Space in This Impressive Brick Bungalow (4Bed/3 Bath) with Exquisite Design Enhancements & Upgrades Throughout! Features Include *Open Concept Gourmet Kitchen/ Substantial Island with Stone Countertops *Elite Stainless Steel Appliances *Separate Dining Room *Views from Principal Rooms to Backyard Oasis Including Flagstone Walkways, Tiered Deck, Expansive Patio, Hot Tub and 12 X 16 Foot Shed/ Studio (Electricity) *Main Floor Sun Soaked Family Room with Wood Burning Fireplace *Spacious Primary Bedroom with Spa Inspired Ensuite (heated floors) / Massive Walk in Closets *2 Additional Bedrooms and 3 Piece Bath in Separate Main Floor Wing *Main Floor Laundry/ Garage Entrance ~Lower Level Features~*Potential In-Law or Generational Living *Generous Family Room with Gas Fireplace *Kitchenette/ Servery * Sizeable Bedroom *3 Piece Bath with Steam Glass Shower/Heated Floors *Separate Entrance to Garage from Lower Level *Large Hobby/ Workshop Room *Lower Level Ski Tuning Area *Cold Room and Spacious Double Garage. Experience the Four Season Lifestyle~ Boutique Shops, Restaurants and Cafes Featuring Culinary Delights, Art, Culture and all that Blue Mountain, Collingwood, Thornbury and Southern Georgian Bay has to Offer. Take a Stroll Along the Waterfront or in the Countryside. Visit a Vineyard, Orchard or Micro-Brewery. A Multitude of Amenities and Activities for All~ Book your Personal Showing Today! (id:52042)
RE/MAX Four Seasons Realty Limited
32 Tona Trail
Wasaga Beach, Ontario
If you have been looking for a Stunning West End Newer Build with in-law suite potential, then this home is for you. Just shy of 3000 sqft with 4 large bedrooms and 3 full bathrooms. Stylish and Warm, this all brick home has been thoughtfully designed, and is high-end perfection from corner to corner. Gleaming floors drape the bright and spacious open floor plan. The Luxurious ultramodern kitchen is truly breathtaking. All white shaker cabinets span up to the ceiling paired perfectly with light grey quartz counters that wrap around the kitchen. High-end stainless steel appliances, abundance of storage and prep space make this a dream kitchen for the inspired home chef. Through the kitchen leads to a huge entertainers covered deck with a twirly slide. The lower level is bright and spacious with upgraded oversized windows and a walkout to a huge interlock patio and fire pit. Behind the play area, a full kitchen has been roughed in with plumbing and electrical ready to go for a future in-law suite, or wet bar to pair with the huge rec room. A few highlights of this home are: Primary Bedroom with Walk-in Closet, Custom Storage Units and Ensuite, main floor laundry room, gas fireplace, covered front porch and back deck, oversized garage with inside entry and full standing height loft storage. Located on a premium landscaped corner lot in the sought after West End of Wasaga, close to schools, shopping, RecPlex and amenities. Bike 5 minutes to family friendly Beach 6, or walk the famous Carly Patterson Trail located across the Street. Come and take a peek! (id:52042)
RE/MAX By The Bay Brokerage
37 Barr Street
Collingwood, Ontario
Desirable Creekside Neighbourhood~ Beautiful Freehold Townhome with Garage (19.9 X 16.4 sf)~ NO CONDO FEES! 3 Bed/ 2 Bath~1393 sf Home in a Fabulous Location~ Minutes to Downtown Collingwood, Championship Golf Courses, Private Ski Clubs, Hiking/ Biking Trails and 8 Minutes to Blue Mountain Village. This Home has been Meticulously Maintained~ Features and Enhancements Include~*Inviting Spacious Foyer*Substantial Windows in Livingroom for Sun Filled Rooms *Walk Out to Private Back Yard Oasis ~ Fully Fenced *Open Concept Design *Stainless Steel Appliances~ Refrigerator/ Stove 2022/ Dryer 2022 *Central Vacuum *New Shingles 2022. The Second Level Offers 3 Bedrooms and a Four Piece Bath including a Spacious Primary with Walk in Closet. The Lower Level Provides Laundry, a Rough In for a 3rd Bathroom and Great Space to Create your own Vision~ Recreation Room, Gym or Craft Room. A Perfect Home for Families, Energetic Weekenders and Professionals. Browse Boutique Shops, Explore Restaurants and Cafes Featuring Culinary Gourmet Fare, Art, Culture and all that Collingwood and Southern Georgian Bay has to Offer.. A Four Season Lifestyle and Something for Everyone~ Skiing, Boating/ Sailing, Biking, Hiking, Swimming, Hockey and Curling. View Virtual Tour and Book your Showing Today! (id:52042)
RE/MAX Four Seasons Realty Limited
4 Mill Street
Lion's Head, Ontario
Nestled in the heart of Lion's Head, this property is a haven of opportunity. Currently serving as a long-term residential rental, its versatile past includes operating as a hostel. Zoned C1-B, it's poised for future commercial development, ideally situated just steps from the sandy shores of Lion's Head Beach. Whether you're considering personal use or exploring commercial ventures, the expansive lot spanning over 15,000 square feet offers ample space for parking or hosting backyard BBQs. Tours now available by appointment. (id:52042)
Brand Realty Group Inc.
Pt Lt 16 Concession A
Meaford (Municipality), Ontario
Excellent 1 acre building lot in a lovely rural area just north of Owen Sound and Leith. On a paved road with beautiful homes in the neighbourhood. A short drive will get you to summer concerts at Historic Leith Church or to the ever-popular Coffin Ridge Vineyard & Winery. (id:52042)
Exp Realty
5216 County Road 90 Unit# 47
Springwater, Ontario
IMMERSE YOURSELF IN THIS SEASONAL ESCAPE SITUATED PERFECTLY BETWEEN BARRIE & ANGUS! Escape to this serene trailer oasis priced at just $1139.68 for the season, including water and hydro. The gated entrance and friendly community ensure security and camaraderie. Inside, an open-concept living room and kitchen create a spacious and inviting area with modern laminate floors and updated kitchen features. Two bedrooms offer ample space for family and guests, while the updated bathroom adds a touch of elegance. Enjoy the covered sunroom with picturesque garden views and a gazebo on the deck for outdoor relaxation. The location between Barrie and Angus offers easy access to attractions and amenities. Nature enthusiasts will love the perennial gardens and mature trees. In a private and serene setting, unwind and disconnect from city life. With the season lasting from May 1 to October 31, create lasting memories in this rare gem of a retreat. #HomeToStay (id:52042)
RE/MAX Hallmark Peggy Hill Group Realty Brokerage
4 Brentwood Road
Angus, Ontario
Top 5 Reasons You Will Love This Home: 1) This charming 1.5-storey home exudes a beachy look and country feel, offering a unique blend of coastal vibes and rural charm while still offering all the modern conveniences of urban living 2) More extensive than it appears, this home features a well-designed layout with a mudroom and a side entrance 3) With a main-level primary bedroom, bathroom, and laundry room, this home offers convenient one-level living, making daily tasks and activities easily accessible and manageable 4) The country-sized eat-in kitchen and living room offer plenty of cabinet space and room, fostering a warm and welcoming environment that is ideal for family gatherings 5) Upstairs, you'll discover two additional bedrooms, one with a walkout balcony showcasing gorgeous views, along with updated windows throughout the home, and the impressive triple car detached garage equipped with hydro and electric heating, suitable for a boat and two cars, making this property an extraordinary find in a beautiful location. Age 67. Visit our website for more detailed information. (id:52042)
Faris Team Real Estate Brokerage
Lot 13 Voyageur Drive
Tiny, Ontario
Discover your dream home in the serene beauty of Tiny Township, where nature and comfort seamlessly merge. This exquisite, 1,740 sq. ft. ranch bungalow to be built, promises a lifestyle of luxury and relaxation. The meticulously designed home features 3 spacious bedrooms and 2 full bathrooms on the main level, where 9 ft. and vaulted ceilings create an open, airy ambiance in the living area. The gourmet kitchen is adorned with a large island and elegant granite countertops. The adjacent living room is a cozy retreat with a gas fireplace and a convenient walkout to an expansive deck, also accessible from the primary bedroom that is complete with an en-suite bathroom and a generous walk-in closet. For your convenience, a main floor laundry room adds to the practicality of daily living. Hardwood and ceramic flooring elevate the interior, ensuring both beauty and durability. Parking is a breeze with an attached triple garage offering inside entry. The full, high, unfinished basement holds the potential for your custom finishing touches and includes a rough-in for a third bathroom. Embrace nature on your private, treed lot, spanning over half an acre. You have the opportunity to customize the aesthetics with various color options for siding, roof shingles, flooring, and kitchen finishes. This home is thoughtfully located in close proximity to marinas and public beaches along breathtaking Georgian Bay, as well as the natural wonders of Awenda Provincial Park. Additionally, you're just minutes away from the charming towns of Midland and Penetanguishene, offering a wealth of amenities, medical centers, golf courses, restaurants, and shops. Whether you're a retiree in pursuit of serenity, a professional seeking work-life balance, or someone who relishes the convenience of working from home, this new home in Tiny Township beckons you to live your best life. Don't miss the opportunity to make it yours! Pictures and video are of a previously built home of the same model. (id:52042)
Revel Realty Inc.
Lot 12 Voyageur Drive
Tiny, Ontario
Discover your dream home in the serene beauty of Tiny Township, where nature and comfort seamlessly merge. This exquisite, 1,740 sq. ft. ranch bungalow to be built, promises a lifestyle of luxury and relaxation. The meticulously designed home features 3 spacious bedrooms and 2 full bathrooms on the main level, where 9 ft. and vaulted ceilings create an open, airy ambiance in the living area. The gourmet kitchen is adorned with a large island and elegant granite countertops. The adjacent living room is a cozy retreat with a gas fireplace and a convenient walkout to an expansive deck, also accessible from the primary bedroom that is complete with an en-suite bathroom and a generous walk-in closet. For your convenience, a main floor laundry room adds to the practicality of daily living. Hardwood and ceramic flooring elevate the interior, ensuring both beauty and durability. Parking is a breeze with an attached triple garage offering inside entry. The full, high, unfinished basement holds the potential for your custom finishing touches and includes a rough-in for a third bathroom. Embrace nature on your private, treed lot, spanning over half an acre. You have the opportunity to customize the aesthetics with various color options for siding, roof shingles, flooring, and kitchen finishes. This home is thoughtfully located in close proximity to marinas and public beaches along breathtaking Georgian Bay, as well as the natural wonders of Awenda Provincial Park. Additionally, you're just minutes away from the charming towns of Midland and Penetanguishene, offering a wealth of amenities, medical centers, golf courses, restaurants, and shops. Whether you're a retiree in pursuit of serenity, a professional seeking work-life balance, or someone who relishes the convenience of working from home, this new home in Tiny Township beckons you to live your best life. Don't miss the opportunity to make it yours! Pictures and video are of a previously built home of the same model. (id:52042)
Revel Realty Inc.
Lot 18 Voyageur Drive
Tiny, Ontario
Discover your dream home in the serene beauty of Tiny Township, where nature and comfort seamlessly merge. This exquisite, 1,740 sq. ft. ranch bungalow to be built, promises a lifestyle of luxury and relaxation. The meticulously designed home features 3 spacious bedrooms and 2 full bathrooms on the main level, where 9 ft. and vaulted ceilings create an open, airy ambiance in the living area. The gourmet kitchen is adorned with a large island and elegant granite countertops. The adjacent living room is a cozy retreat with a gas fireplace and a convenient walkout to an expansive deck, also accessible from the primary bedroom that is complete with an en-suite bathroom and a generous walk-in closet. For your convenience, a main floor laundry room adds to the practicality of daily living. Hardwood and ceramic flooring elevate the interior, ensuring both beauty and durability. Parking is a breeze with an attached triple garage offering inside entry. The full, high, unfinished basement holds the potential for your custom finishing touches and includes a rough-in for a third bathroom. Embrace nature on your private, treed lot, spanning over half an acre. You have the opportunity to customize the aesthetics with various color options for siding, roof shingles, flooring, and kitchen finishes. This home is thoughtfully located in close proximity to marinas and public beaches along breathtaking Georgian Bay, as well as the natural wonders of Awenda Provincial Park. Additionally, you're just minutes away from the charming towns of Midland and Penetanguishene, offering a wealth of amenities, medical centers, golf courses, restaurants, and shops. Whether you're a retiree in pursuit of serenity, a professional seeking work-life balance, or someone who relishes the convenience of working from home, this new home in Tiny Township beckons you to live your best life. Don't miss the opportunity to make it yours! Pictures and video are of a previously built home of the same model. (id:52042)
Revel Realty Inc.
Lot 19 Voyageur Drive
Tiny, Ontario
Discover your dream home in the serene beauty of Tiny Township, where nature and comfort seamlessly merge. This exquisite, 1,740 sq. ft. ranch bungalow to be built, promises a lifestyle of luxury and relaxation. The meticulously designed home features 3 spacious bedrooms and 2 full bathrooms on the main level, where 9 ft. and vaulted ceilings create an open, airy ambiance in the living area. The gourmet kitchen is adorned with a large island and elegant granite countertops. The adjacent living room is a cozy retreat with a gas fireplace and a convenient walkout to an expansive deck, also accessible from the primary bedroom that is complete with an en-suite bathroom and a generous walk-in closet. For your convenience, a main floor laundry room adds to the practicality of daily living. Hardwood and ceramic flooring elevate the interior, ensuring both beauty and durability. Parking is a breeze with an attached triple garage offering inside entry. The full, high, unfinished basement holds the potential for your custom finishing touches and includes a rough-in for a third bathroom. Embrace nature on your private, treed lot, spanning over half an acre. You have the opportunity to customize the aesthetics with various color options for siding, roof shingles, flooring, and kitchen finishes. This home is thoughtfully located in close proximity to marinas and public beaches along breathtaking Georgian Bay, as well as the natural wonders of Awenda Provincial Park. Additionally, you're just minutes away from the charming towns of Midland and Penetanguishene, offering a wealth of amenities, medical centers, golf courses, restaurants, and shops. Whether you're a retiree in pursuit of serenity, a professional seeking work-life balance, or someone who relishes the convenience of working from home, this new home in Tiny Township beckons you to live your best life. Don't miss the opportunity to make it yours! Pictures and video are of a previously built home of the same model. (id:52042)
Revel Realty Inc.
Lot 22 Voyageur Drive
Tiny, Ontario
Discover your dream home in the serene beauty of Tiny Township, where nature and comfort seamlessly merge. This exquisite, 1,740 sq. ft. ranch bungalow to be built, promises a lifestyle of luxury and relaxation. The meticulously designed home features 3 spacious bedrooms and 2 full bathrooms on the main level, where 9 ft. and vaulted ceilings create an open, airy ambiance in the living area. The gourmet kitchen is adorned with a large island and elegant granite countertops. The adjacent living room is a cozy retreat with a gas fireplace and a convenient walkout to an expansive deck, also accessible from the primary bedroom that is complete with an en-suite bathroom and a generous walk-in closet. For your convenience, a main floor laundry room adds to the practicality of daily living. Hardwood and ceramic flooring elevate the interior, ensuring both beauty and durability. Parking is a breeze with an attached triple garage offering inside entry. The full, high, unfinished basement holds the potential for your custom finishing touches and includes a rough-in for a third bathroom. Embrace nature on your private, treed lot, spanning over half an acre. You have the opportunity to customize the aesthetics with various color options for siding, roof shingles, flooring, and kitchen finishes. This home is thoughtfully located in close proximity to marinas and public beaches along breathtaking Georgian Bay, as well as the natural wonders of Awenda Provincial Park. Additionally, you're just minutes away from the charming towns of Midland and Penetanguishene, offering a wealth of amenities, medical centers, golf courses, restaurants, and shops. Whether you're a retiree in pursuit of serenity, a professional seeking work-life balance, or someone who relishes the convenience of working from home, this new home in Tiny Township beckons you to live your best life. Don't miss the opportunity to make it yours! Pictures and video are of a previously built home of the same model. (id:52042)
Revel Realty Inc.
2 Byrnes Crescent
Penetanguishene, Ontario
CHARMING ALL-BRICK BUNGALOW WITH A REGISTERED 2ND SUITE NESTLED ON A STUNNING LOT JUST MOMENTS FROM GEORGIAN BAY! This charming all-brick-raised bungalow is nestled in a peaceful, well-maintained subdivision, conveniently located close to Midland and Penetanguishene. Residents enjoy effortless access to Highway 93 and Highway 12 and nearby amenities such as a marina, parks, beaches, shopping, an arena, and schools. The property features a fenced backyard with a multi-tiered deck, lush gardens, mature trees, and a hot tub shaded by a pergola. The well-equipped kitchen has ample wood-toned cabinetry, quartz countertops, a double stainless steel sink, and recessed pot lights. The dining area offers an open-concept design with a walkout to the spacious back deck. The generously sized living room is also illuminated by a sizable window with backyard views. The fully finished basement with a separate entrance is a registered second suite that provides rental income opportunities perfect for a multi-generational family. Don't miss your chance to make this exceptional property your new #HomeToStay. (id:52042)
RE/MAX Hallmark Peggy Hill Group Realty Brokerage
1060 Belle Aire Beach Road
Innisfil, Ontario
Top 5 Reasons You Will Love This Home: 1) Beautiful, completely renovated (2019) bungalow set on a family friendly street, well-located amongst large mature trees, and within a short walk to Belle Aire Beach and hiking trails 2) Sun-drenched family room complete with a newer built-in electric fireplace and a custom entertainment unit 3) Open-concept main level leading to the recently renovated kitchen, complete with stainless-steel appliances, a massive 4'x8' granite-topped island for entertaining, and a walkout to the oversized deck 4) Spacious primary bedroom with a gorgeous ensuite 5) Basement with a games room, two sizeable bedrooms, a 3-piece bathroom, and ample storage space. 2,248 fin.sq.ft. Age 30. Visit our website for more detailed information. (id:52042)
Faris Team Real Estate Brokerage
83 40th Street S
Wasaga Beach, Ontario
Welcome to 83 40th St S in Wasaga Beach. This (4) bedroom, (3) bathroom, raised bungalow is only 11 years old. Perfectly located on a quiet, family friendly street you will be greeted with approximately 2600 square feet of finished living space. With plenty of parking, an inground sprinkler system and extensive upgrades, this home is a must see. The main floor features the updated kitchen and generous open concept living and dining area with a walkout to an expansive deck (with hot tub), overlooking the large, private and fully fenced back yard. Also on the main floor is the primary bedroom with ensuite, two additional bedrooms and a second bathroom. Enjoy direct access to the insulated, double car garage, with large overhead Mezzanine and a convenient side door to the backyard. The open concept lower level, with a separate entrance from the garage, high ceilings and above grade windows, boasts a fourth bedroom, large rec-room with built in electric fireplace and kitchenette. Also featuring a 3 piece bath, the lower level is In-law suite ready, offering an abundance of storage space. Come and enjoy everything Wasaga Beach has to offer including strolling the white sand of the longest freshwater beach in the world. Golf, walking/biking trails, swimming, boating, skiing and so much more all close by. Just a short drive to Barrie and Collingwood. (id:52042)
One Percent Realty Ltd. Brokerage
145 Spruce Street
Collingwood, Ontario
Welcome to 145 Spruce Street! Come see what this Bungalow on a matured corner lot has to offer. With 3 Bedrooms upstairs and 1 large room downstairs it will have all the room you need also including 2 full bathrooms, inside entry to the garage and a balcony with a stunning view of Blue Mountain. Located right in the heart of Collingwood close to most amenities, the location offers anything you could need for daily life or commute to the mountain for recreation. Book your showing today! (id:52042)
Exp Realty Brokerage
115 South Shores Road
Grey Highlands, Ontario
Welcome to Lake Eugenia! Turn-key, spotless and move-in ready, this Lake Eugenia bungalow provides approx 95 feet of water frontage featuring sandy beach & shoreline with large private dock. Built by Rogers Premium Custom Home Builders of Meaford in 2009, this well maintained home was situated to make the most of sightlines & features no less than 6 walkouts meaning you have amazing lakeside views from almost every room! Spacious & bright with lots of space for guests. A poured concrete patio & wrap-around deck are perfect for entertaining or just relaxing in front of the water & watching the sun set. Main floor primary bedroom features ensuite & private balcony. Finished lower level provides 3 more bedrooms, full bathroom & generous Family Room. 2 electric fireplaces add to the ambiance during chilly days. An ideal location on the lake with a child-friendly sloped shoreline leading to deep unobstructed water. Landscaped lot with flower beds and mature trees providing privacy. Detached single garage could hold your water toys and gear. Enjoy one of southern Ontario’s favourite 4-season locations, minutes from the Bruce Trail, golf, cycling routes, quaint villages and ski clubs. (id:52042)
Forest Hill Real Estate Inc. Brokerage
5083 Bruce Road 3
Saugeen Shores, Ontario
Escape to tranquility in this Custom Berner Construction built home, a testament to fine craftsmanship and serene living. Nestled on 4 acres along the picturesque Scenic Saugeen River, this meticulously maintained residence offers the perfect blend of privacy and convenience. Built in 2016, this home is a haven for nature lovers and outdoor enthusiasts. Enjoy a leisurely stroll to the river's edge for a peaceful canoe ride or launch your small boat for a scenic tour. Delight in the abundant wildlife that surrounds you, or take a short drive to the sandy shores of Lake Huron and nearby shops. For golf enthusiasts, the Saugeen Golf Course is just a stone's throw away. Boasting 4 bedrooms and 3 baths, this home welcomes you with an open-concept kitchen & living rm and dining area, ideal for both everyday living and entertaining. The main floor laundry adds convenience, while the spacious master bedroom features a walk-in closet and ensuite bath, the main floor also features a 2nd bedroom. Step outside onto the rear deck with its inviting overhang, complete with a gas barbecue hookup for alfresco dining. A large shed provides ample storage for all your outdoor gear, rear yard invites cozy evenings under the stars with a campfire. Inside, unwind by the gas fireplace in the comfort of your own home, perfect for gatherings with family and friends. Descend downstairs to the lower level and discover a spacious family room adorned with a gas stove, providing additional warmth and ambiance. Two bedrooms, a bonus room/office and a three-piece bath offer plenty of room for guests and family, ensuring everyone has their own space to relax and unwind. With a double car garage, and plenty of parking, this property offers both practicality and curb appeal. The exterior showcases the timeless charm of Shouldice stone and Maibec siding, ensuring lasting beauty for years to come. Don't miss your chance to own this remarkable retreat where tranquility meets luxury. (id:52042)
Royal LePage D C Johnston Realty Brokerage


