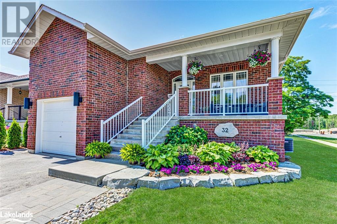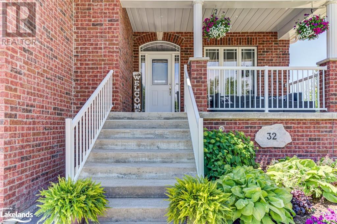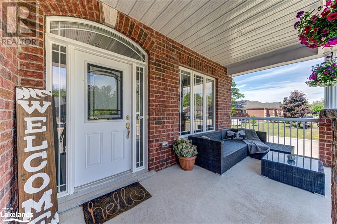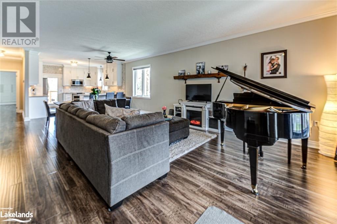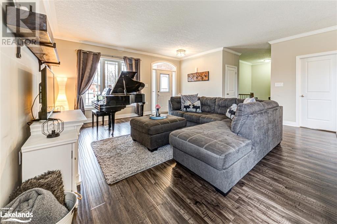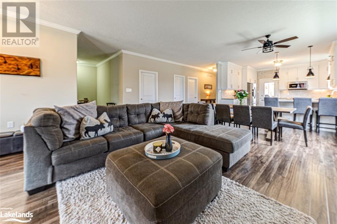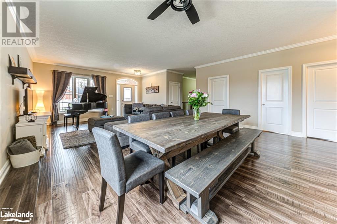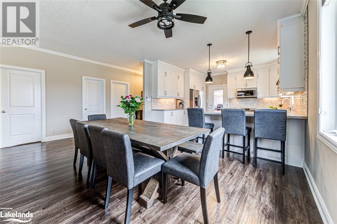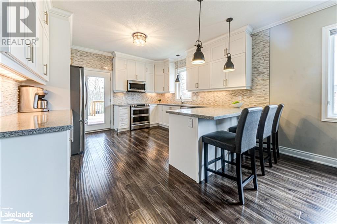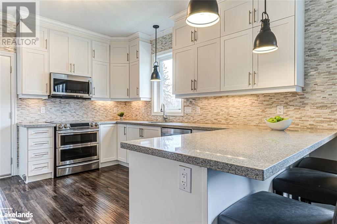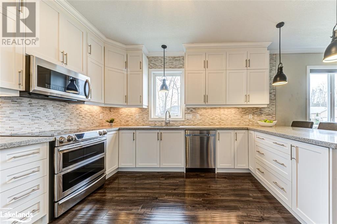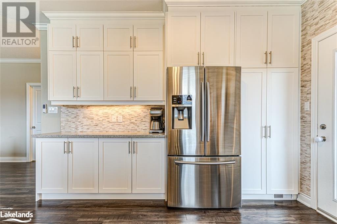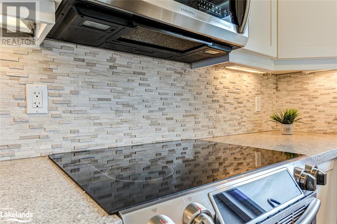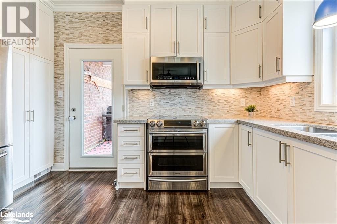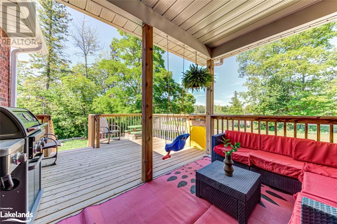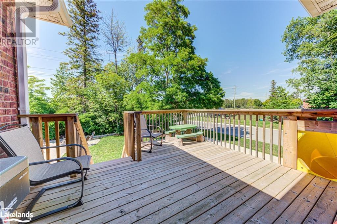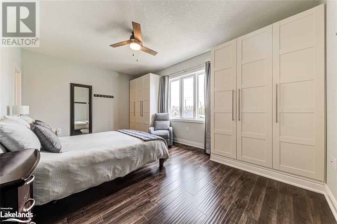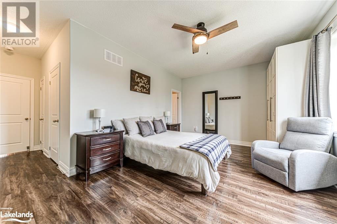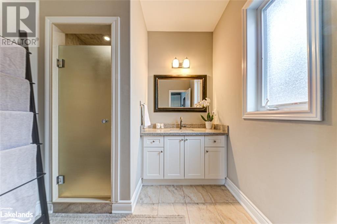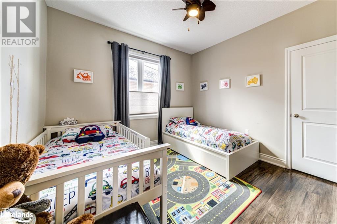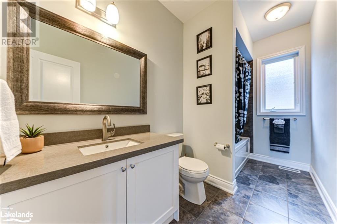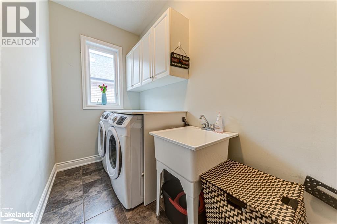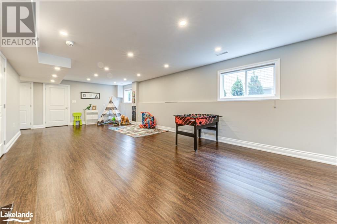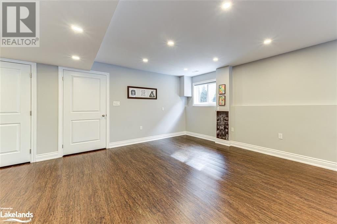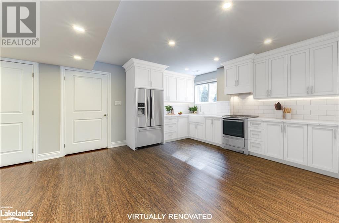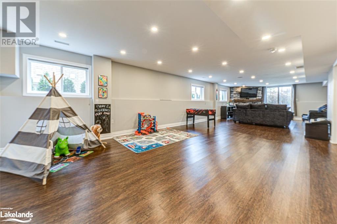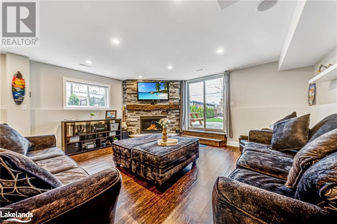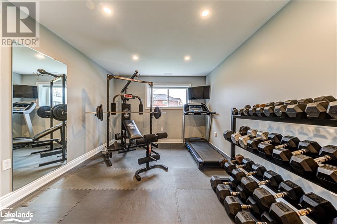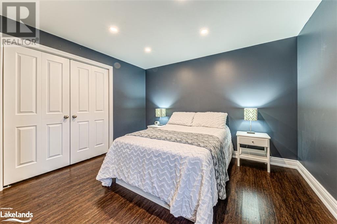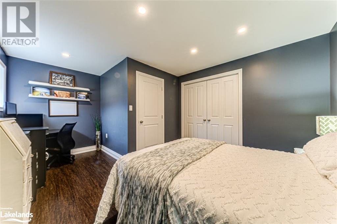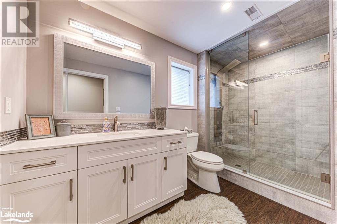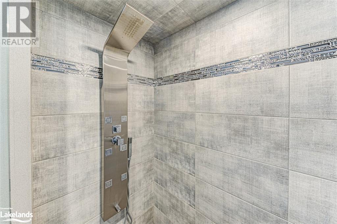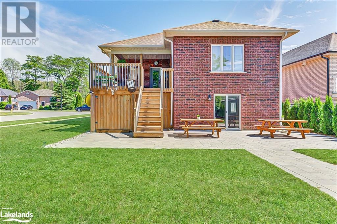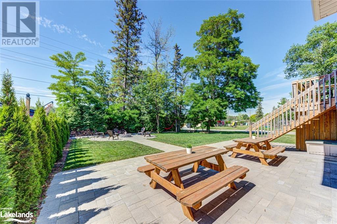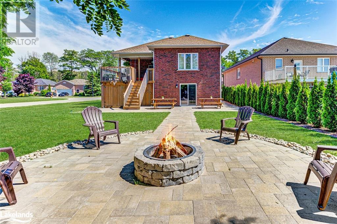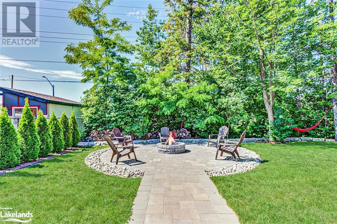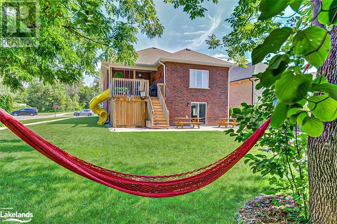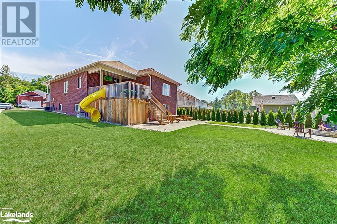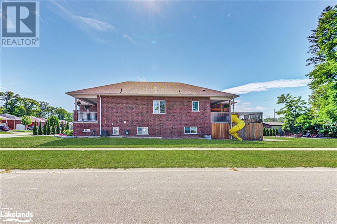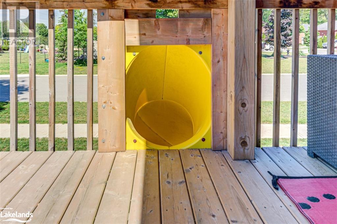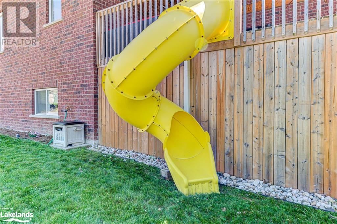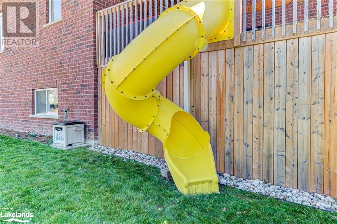4 Bedroom
3 Bathroom
2906
Raised Bungalow
Fireplace
Central Air Conditioning
Forced Air
$930,000
If you have been looking for a Stunning West End Newer Build with in-law suite potential, then this home is for you. Just shy of 3000 sqft with 4 large bedrooms and 3 full bathrooms. Stylish and Warm, this all brick home has been thoughtfully designed, and is high-end perfection from corner to corner. Gleaming floors drape the bright and spacious open floor plan. The Luxurious ultramodern kitchen is truly breathtaking. All white shaker cabinets span up to the ceiling paired perfectly with light grey quartz counters that wrap around the kitchen. High-end stainless steel appliances, abundance of storage and prep space make this a dream kitchen for the inspired home chef. Through the kitchen leads to a huge entertainers covered deck with a twirly slide. The lower level is bright and spacious with upgraded oversized windows and a walkout to a huge interlock patio and fire pit. Behind the play area, a full kitchen has been roughed in with plumbing and electrical ready to go for a future in-law suite, or wet bar to pair with the huge rec room. A few highlights of this home are: Primary Bedroom with Walk-in Closet, Custom Storage Units and Ensuite, main floor laundry room, gas fireplace, covered front porch and back deck, oversized garage with inside entry and full standing height loft storage. Located on a premium landscaped corner lot in the sought after West End of Wasaga, close to schools, shopping, RecPlex and amenities. Bike 5 minutes to family friendly Beach 6, or walk the famous Carly Patterson Trail located across the Street. Come and take a peek! (id:52042)
Property Details
|
MLS® Number
|
40554543 |
|
Property Type
|
Single Family |
|
Amenities Near By
|
Beach, Schools, Shopping |
|
Communication Type
|
High Speed Internet |
|
Community Features
|
Quiet Area, School Bus |
|
Equipment Type
|
Water Heater |
|
Features
|
Southern Exposure, Paved Driveway, Recreational, Sump Pump |
|
Parking Space Total
|
6 |
|
Rental Equipment Type
|
Water Heater |
|
Structure
|
Porch |
Building
|
Bathroom Total
|
3 |
|
Bedrooms Above Ground
|
2 |
|
Bedrooms Below Ground
|
2 |
|
Bedrooms Total
|
4 |
|
Appliances
|
Dishwasher, Dryer, Refrigerator, Stove, Washer, Microwave Built-in, Hood Fan, Garage Door Opener |
|
Architectural Style
|
Raised Bungalow |
|
Basement Development
|
Finished |
|
Basement Type
|
Full (finished) |
|
Constructed Date
|
2016 |
|
Construction Style Attachment
|
Detached |
|
Cooling Type
|
Central Air Conditioning |
|
Exterior Finish
|
Brick |
|
Fireplace Present
|
Yes |
|
Fireplace Total
|
1 |
|
Heating Fuel
|
Natural Gas |
|
Heating Type
|
Forced Air |
|
Stories Total
|
1 |
|
Size Interior
|
2906 |
|
Type
|
House |
|
Utility Water
|
Municipal Water |
Parking
Land
|
Acreage
|
No |
|
Land Amenities
|
Beach, Schools, Shopping |
|
Sewer
|
Municipal Sewage System |
|
Size Depth
|
177 Ft |
|
Size Frontage
|
46 Ft |
|
Size Total Text
|
Under 1/2 Acre |
|
Zoning Description
|
R1 |
Rooms
| Level |
Type |
Length |
Width |
Dimensions |
|
Lower Level |
3pc Bathroom |
|
|
5'11'' x 11'8'' |
|
Lower Level |
Bedroom |
|
|
12'0'' x 16'0'' |
|
Lower Level |
Bedroom |
|
|
15'6'' x 10'8'' |
|
Lower Level |
Recreation Room |
|
|
16'8'' x 43'8'' |
|
Main Level |
Laundry Room |
|
|
12'0'' x 4'11'' |
|
Main Level |
4pc Bathroom |
|
|
12'0'' x 5'6'' |
|
Main Level |
Bedroom |
|
|
12'0'' x 10'10'' |
|
Main Level |
Full Bathroom |
|
|
7'7'' x 8'5'' |
|
Main Level |
Primary Bedroom |
|
|
17'6'' x 20'11'' |
|
Main Level |
Kitchen |
|
|
13'5'' x 13'8'' |
|
Main Level |
Dining Room |
|
|
18'10'' x 13'1'' |
|
Main Level |
Living Room |
|
|
22'3'' x 13'3'' |
Utilities
|
Cable
|
Available |
|
Natural Gas
|
Available |
https://www.realtor.ca/real-estate/26628839/32-tona-trail-wasaga-beach


