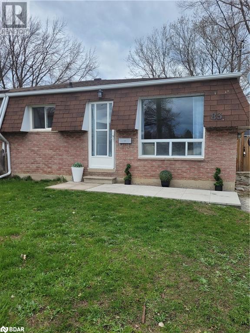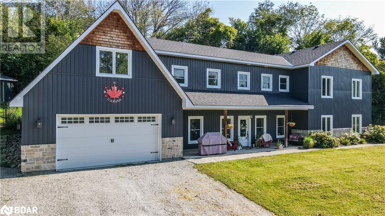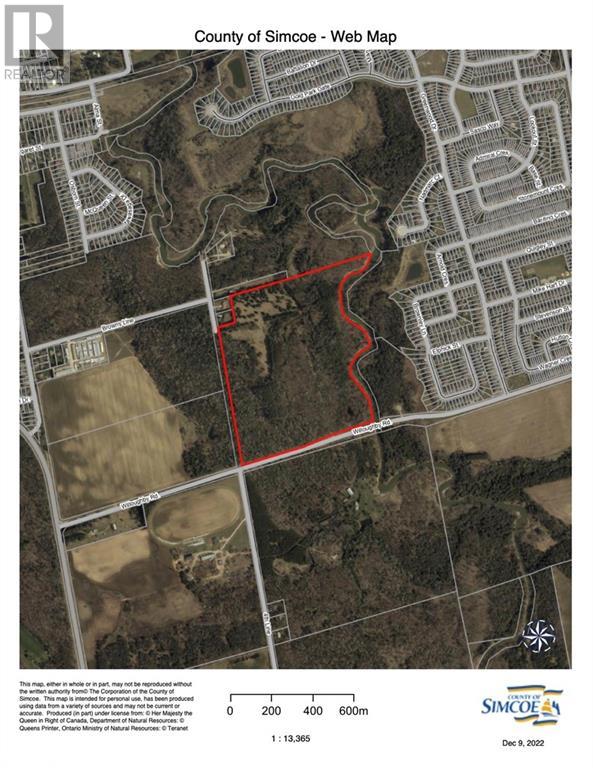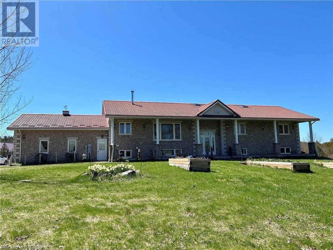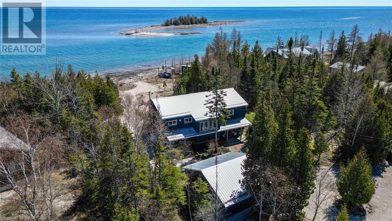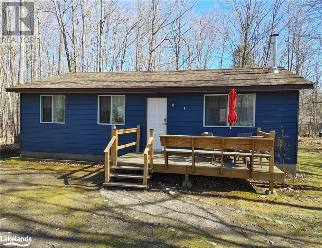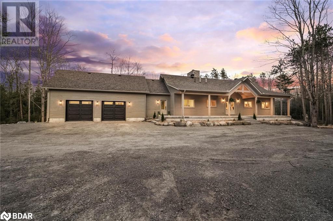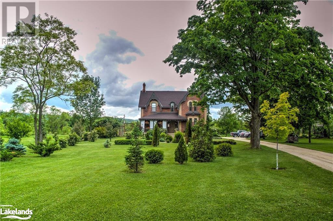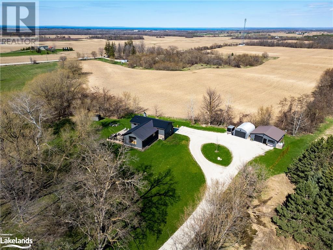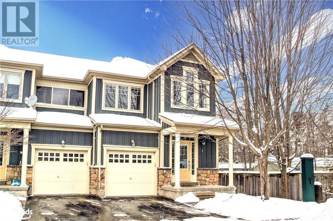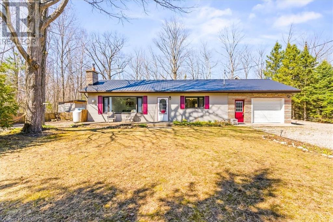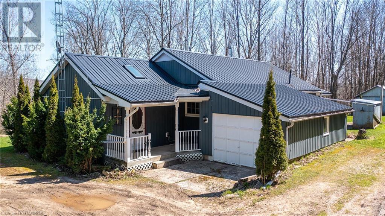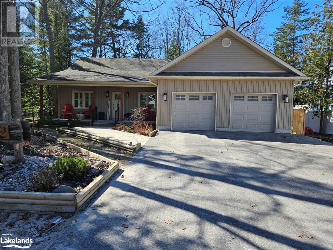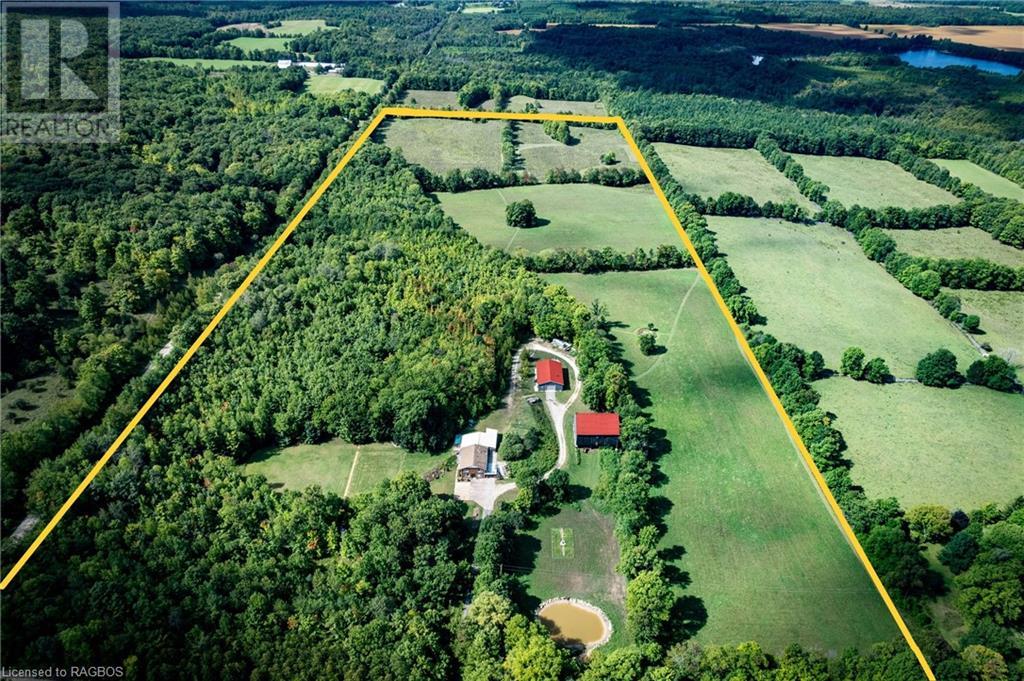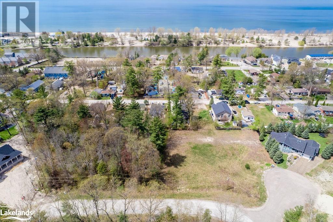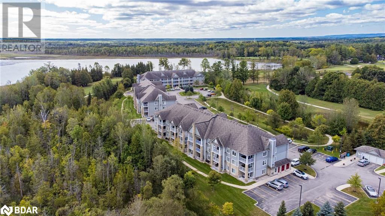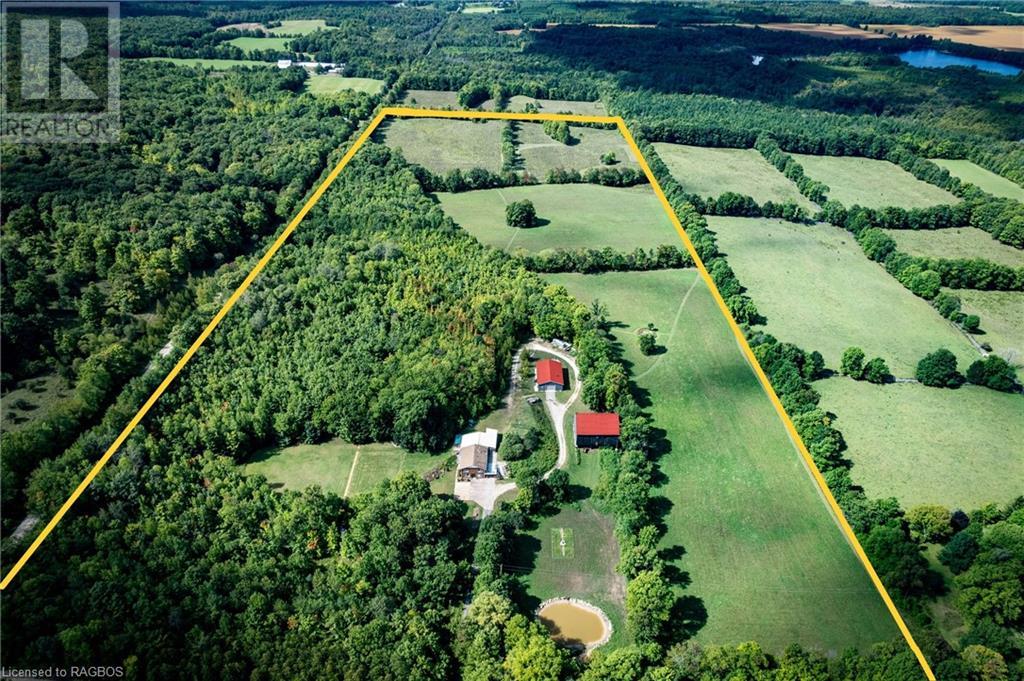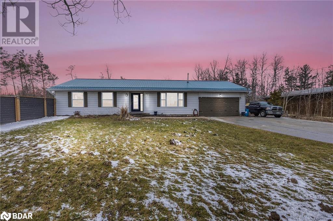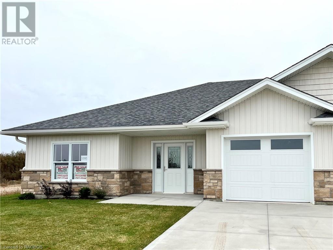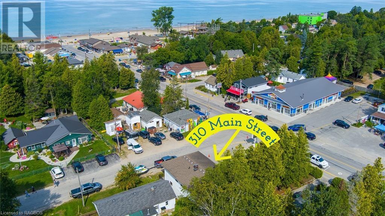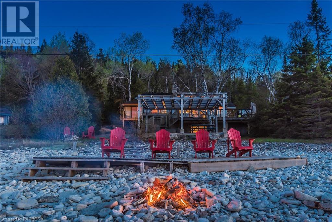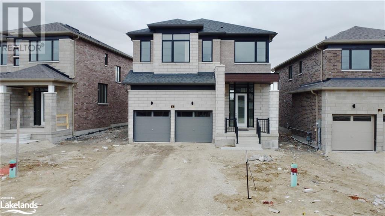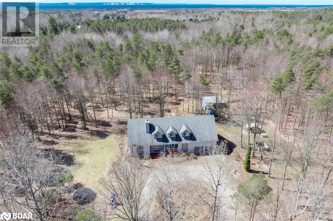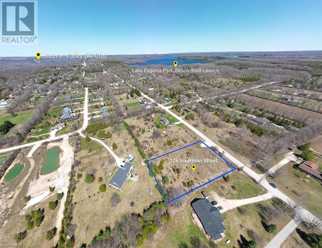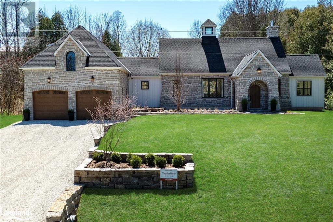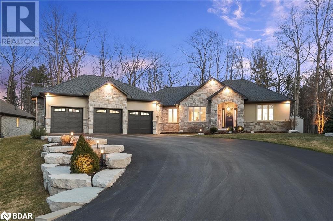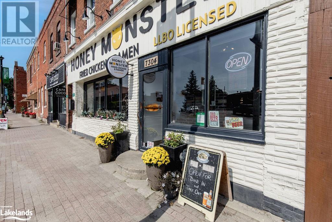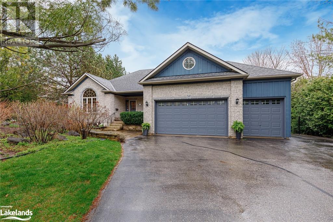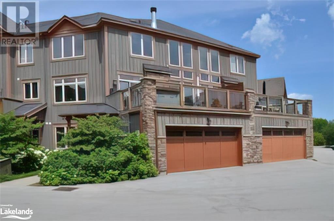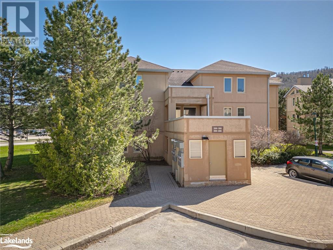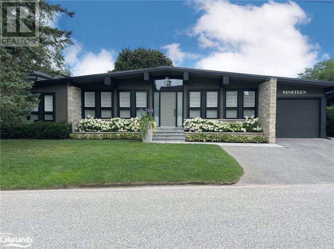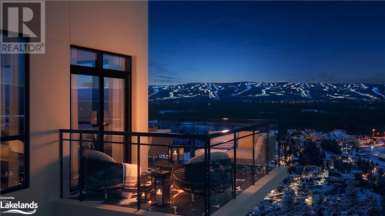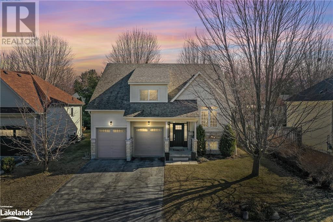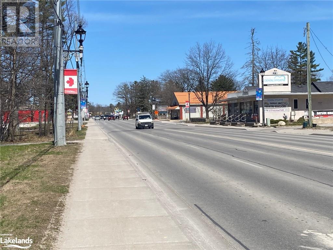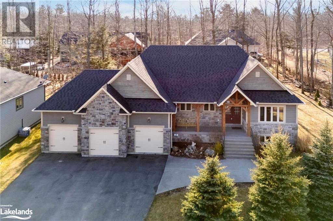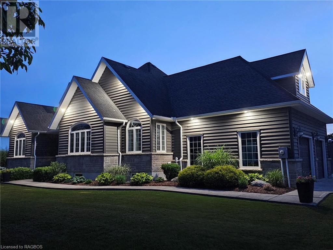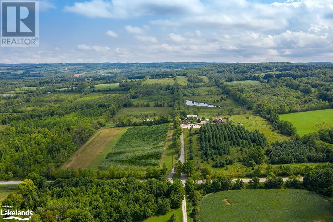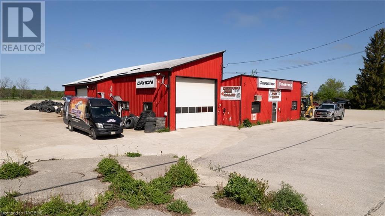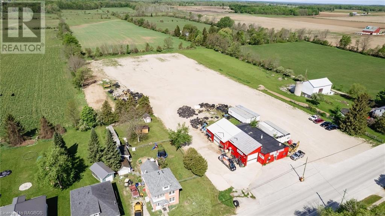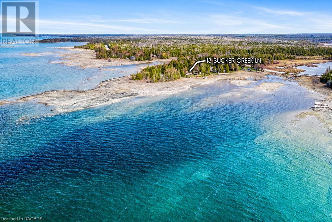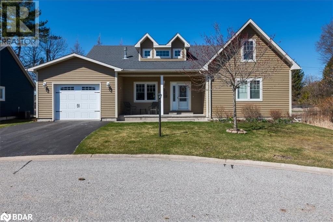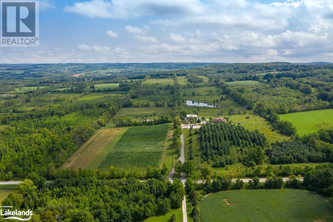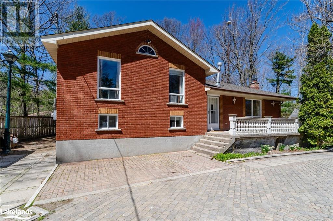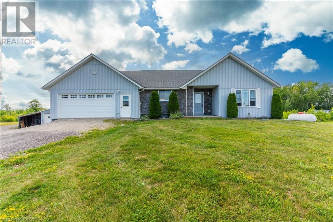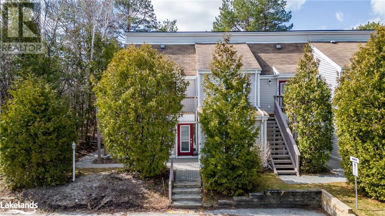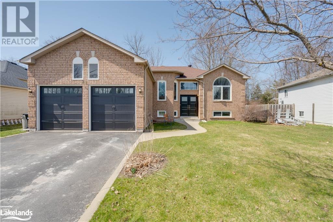83 Katherine Street
Collingwood, Ontario
Newly renovated semi-detached 3 BR home complete with a 2+ 1 In Law Suite. New flooring furnace, Tankless water heater, and central air unit all (owned no Contracts) Laundry hookups on main level & lower level. Freshly painted throughout. New closet doors, light fixtures. Beautiful white kitchens with granite countertops are featured in both upper and lower levels of this family home. Fully fenced backyard. Please note there is a side entrance but no private entry to In Law. In law has 2+1 bedrooms. (one currently used as playroom) spacious laundry/furnace room. new 3 pc bathroom, pot lighting Close to schools YMCA, downtown shops, theatre, beach & Blue Mt (id:52042)
Century 21 Heritage Group Ltd.
2388 Mcdonald Road
Elmvale, Ontario
Welcome to the peace and privacy of country living while still close to all amenities. Turn key, Custom built 3 plus 1 bedroom home with 2-4 piece baths and 1-2piece powder room. Option to make into 3 + 2 bedrooms. In floor heating and engineered hardwood flooring throughout main floor. Large great room with lots of natural light and wood fireplace to help with heating costs. Large eat in kitchen for entertaining or large gatherings. Heated floor in 2 car, deep garage. Large loft over garage with water available to finish to your liking. Only 20 minutes to Barrie. Close to numerous outdoor activities such as skiing, Wasaga beach golfing and more. Easy access to Hwy 400 for easy commute. (id:52042)
24 Bellehumeur Road
Tiny, Ontario
Elevate your living experience with this stunning new build, a fusion of modernity and comfort, spanning 1796 square feet. This 3-bedroom, 3-bathroom haven offers an unparalleled opportunity to enjoy luxury living in an awe-inspiring package. The open-concept layout unites living, dining, and kitchen spaces, creating an inviting atmosphere for relaxation and entertainment. The kitchen boasts sleek finishes, and a central island, perfect for both chefs and guests. A double-car garage offers practicality and style, blending functionality and aesthetics. Beyond the abode, the allure of Georgian Bay is just a stroll away, offering leisurely walks to the tranquil shores. This residence is not just a house but an opportunity to live a lifestyle characterized by comfort and adventure. The 1796 square feet home is an exquisite symphony of design, offering a sanctuary to unwind or a haven for entertaining. Don't miss out on this exceptional opportunity to own a piece of modern architectural marvel tailored to your desires. (id:52042)
RE/MAX Right Move Brokerage
20 Symond Avenue
Oro Station, Ontario
A price that defies the cost of construction! This is it and just reduced. Grand? Magnificent? Stately? Majestic? Welcome to the epitome of luxury living! Brace yourself for an awe-inspiring journey as you step foot onto this majestic 2+ acre sanctuary a stones throw to the Lake Simcoe north shore. Prepare to be spellbound by the sheer opulence and unmatched grandeur that lies within this extraordinary masterpiece. Get ready to experience the lifestyle you've always dreamed of – it's time to make your move! This exquisite home offers 4303 sq ft of living space and a 5-car garage, showcasing superior features and outstanding finishes for an unparalleled living experience. This home shows off at the end of a cul-de-sac on a stately drive up to the grand entrance with stone pillars with stone sills and raised front stone flower beds enhancing the visual appeal. Step inside to an elegant and timeless aesthetic. Oak hardwood stairs and solid oak handrails with iron designer spindles add a touch of sophistication. High end quartz countertops grace the entire home. Ample storage space is provided by walk-in pantries and closets. Built-in appliances elevate convenience and aesthetics. The Great Room dazzles with a wall of windows and double 8' tall sliding glass doors, filling the space with natural light. Vaulted ceilings create an open and airy ambiance. The basement is thoughtfully designed with plumbing and electrical provisions for a full kitchen, home theatre and a gym area plumbed for a steam room. The luxurious master bedroom ensuite features herringbone tile flooring with in-floor heating and a specialty counter worth $5000 alone. The garage can accommodate 4-5 cars and includes a dedicated tall bay for a boat with in floor heating roughed in and even electrical for a golf simulator. A separate basement entrance offers great utility. The many features and finishes are described in a separate attachment. This home and setting cant be described, It's one of a kind! (id:52042)
Century 21 B.j. Roth Realty Ltd. Brokerage
8291 4th Line
Essa Township, Ontario
Approximately 64 acres of possible residential development land within the Settlement area of Angus. Excellent potential for large developer/builder with river frontage on the Nottawasaga River and Willoughby Road. Call L.A for further details. (id:52042)
Royal LePage First Contact Realty Brokerage
175442 Concession 6
Chatsworth (Twp), Ontario
This property has it all! Take the circle drive to this beautiful stone home with attached double care garage all nestled on 100 private acres with 60 ft x 120 ft barn which offers a work shop area with large roll up entry doors, livestock area with hay loft and loads of storage. Perfect for a hobby farm and could be set up for horses with an indoor riding area. The lovely home features an inviting front foyer with an eat in kitchen with spectacular views and access to large composite deck beautifully finished with glass railing. There is a formal dining room, spacious Livingroom with lots of natural light and a cozy wood fireplace. You will love the main floor laundry with newer flooring, powder room, family bath and three bedrooms. The master suite is complete with ensuite bath with bay window, jet tub and walk out to deck. Downstairs has three more bedrooms, one with walk out, a large family room and games room complete with separate kitchen and dining area; perfect for family gatherings or in-law suite. Enjoy the outdoor hot tub, relaxing sauna, screened in porch and smoke house. This home has maintenance free hy-grade steel roof (installed in 2016) with 50 year warranty, high end velux skylights, central vac and all economically heated/cooled with geothermal system. The barn built in 2015 is well equipped offers an insulated workshop with in floor heating (powered by solar) and a lower level wine cellar. There is also an insulated livestock area and huge drive in storage area with hay loft. For additional soft water to the home there is a cistern system. Also an outdoor RV plug in for your trailer. Enjoy the wildlife and serenity of walking the beautiful trails with babbling creek, your own orchard and approximately 70 acres of mixed bush with approx 20 acres workable. Truly a one of a kind property you going to love to call home. Located minutes to McCullough lake and approx 25 minutes to Owen Sound and Hanover. (id:52042)
Peak Edge Realty Ltd.
34 Orchid Trail
Northern Bruce Peninsula, Ontario
This one has it all so look no further – a four season home, a double garage, a shed, a Bunkie, a boathouse with a concrete boat ramp, on a double lot with 200 ft of waterfrontage - all on the shores of Lake Huron! What more could you ask for? This stunning property offers something for everyone. Inside, the home's layout is designed to accommodate all ages. With three bedrooms and three bathrooms spread across almost 2300 square feet of living space, there's room to relax and unwind. The lower level offers a bedroom, 3pc bath, laundry facilities and a large rec room with endless possibilities for entertainment and a walkout to your own hot tub and outdoor shower. The open-plan living, dining, and kitchen areas on the main floor provide for a great gathering and entertaining space. From the living room, venture out onto the main deck which boasts glass panels, providing unobstructed ocean like views over Warner Bay. It’s the perfect spot for savoring your morning coffee or hosting al fresco gatherings with friends and family. For the outdoor enthusiasts, a detached garage stands ready to house all your recreational toys, and a convenient shed offers additional space for storage. The lakeside bunkie will become a favourite retreat with its own deck and outdoor fireplace/grill, perfect for dining and cozy evenings spent under the stars. But wait, there’s more! A dry boathouse has lots of clean dry storage for your water craft and toys with a concrete launch into the water. The upper storey of this boathouse is a haven for kids, providing a delightful space for sleepovers with a small seating area – the perfect spot to hide away. Whether you're seeking a weekend getaway, a retirement retreat, or a full-time residence, this property offers the best of lakeside living and a place where memories are made and will be cherished for years to come. Conveniently situated near the charming town of Tobermory, where you'll find amenities, restaurants, and tourist activities. (id:52042)
RE/MAX Grey Bruce Realty Inc Brokerage (Tobermory)
152 Wolfe Trail
Tiny Twp, Ontario
Charming home or cottage vacant and ready for you to enjoy this summer! Nestled on a large wooded lot, with no neighbours on either side, you will love the privacy this property offers. Featuring 3 bedrooms, eat in kitchen, and a generous living room complete with fireplace insert. Newer flooring and paint throughout. Only a 5 minute walk to Georgian Bay. Immediate possession available! (id:52042)
Century 21 B.j. Roth Realty Ltd. Brokerage (Midland)
320 Concession Road 12 W
Tiny, Ontario
Top 5 Reasons You Will Love This Home: 1) Prestigious estate spanning nearly 40 acres and mere steps from the pristine shores of Georgian Bay, offering a tranquil retreat 2) A private entry welcomes you to this expansive residence, nestled among majestic trees and showcasing meticulous landscaping with rugged armour stone accents, and the potential for a luxurious swimming pool oasis 3) Inside, indulge in the allure of cathedral ceilings adorned with a wood-burning fireplace, a chef-inspired kitchen, and an opulent primary suite designed for relaxation and rejuvenation 4) Unwind in the fully finished basement with a walkout along with an expansive recreation room featuring a second fireplace, a fitness area, a hobby space, and a lavish steam shower 5) The substantial garage offers endless possibilities to craft your dream workshop or even add a second carriage house. 3,915 fin.sq.ft. Age 1. Visit our website for more detailed information. (id:52042)
Faris Team Real Estate Brokerage
Faris Team Real Estate Brokerage (Midland)
3202 County 124 Road
Duntroon, Ontario
This is the one! Stunning, impressive, one of a kind. There is no one word for this amazing property. Farmhouse was built in 1880 and has been loving restored to its former beauty. You will drive thru impressive gates down a long driveway lined with maple trees passing impeccable gardens to the home. Driveway that holds 20+ cars. Entering the home via the side entrance you will find one of the two covered porches. Inside you will be in the generous sized mudroom, a great area to drop belongings. Then the wow factor, the kitchen. More cupboards then you know what to do with, party size black granite island, propane stove, window seats and a walkout to the side deck. Main level features 10ft ceilings thruout. The main floor bath is stunning with a huge glass shower and wonderful soaker tub. The living room features one of the 3 fireplaces in the home. A wonderful spot for family gatherings. The dining room in this home will knock your socks off. Room for a table that seats 10 plus, wood burning fireplace, garden doors leading to the front covered porch. The porch is the perfect spot for your morning coffee or evening cocktail overlooking one of the 3 ponds. Second level has 4 large bedrooms, 1 bedroom has a propane fireplace. You will also find a 3 piece bath and laundry room with ample storage and an office. In the last 11 years this home has had new windows, roof, furnace, insulation, gates, fences, light fixtures, window coverings, A/C, septic, well, geothermal heat, extensive and stunning gardens have been added and so much more. Outside has winding trails and ruins of an old barn that has been turned into beautiful garden oasis. There is a large pond on the north side of the property that is used as a skating rink year after year with lights. Do not let this once in a lifetime property pass you by. Book your showing today. Note: This property is 13.94 acres and there is 1.92 acre parcel of land at the back of the property that will be included in the sale price. (id:52042)
Royal LePage Locations North (Collingwood)
3109 County 124 Road
Clearview, Ontario
Welcome to your dream home nestled in the serene countryside, where luxury meets functionality. Renovated in 2017 by esteemed Blake Farrow Project Management and thoughtfully designed by Farrow Arcaro Design, this exquisite property boasts unparalleled craftsmanship and attention to detail. As you step inside, you'll be greeted by an abundance of natural light cascading through the windows, accentuating the stunning features of this 4-level side split layout. The bedrooms offer a unique touch with doors leading out to an upper patio, where you can enjoy breathtaking views of farmland and the East sunrise. This 3-bedroom, 3-full bathroom residence spans over 2574 square feet of pure elegance. Heated polished concrete floors on the first level create a warm and inviting atmosphere, complemented by a cozy wood-burning fireplace, ideal for chilly evenings. The heart of the home lies in the gourmet kitchen, adorned with Caesarstone countertops and stainless steel appliances, along with a stunning rustic metal-faced gas fireplace perfect for hosting and entertaining large gatherings with ease. Step out from the sliding glass doors and take the evening outside to the expansive deck and enjoy the sun setting over the escarpment. Outside, on the sprawling 1.7-acre lot, you'll find mature trees providing privacy and tranquility. 28' x 28' garage workshop/office. Additionally, an attached garage/workout area adds to the convenience and functionality of the property. For those seeking additional space, the partially finished lower level offers an extra 550 square feet awaiting your personal touch, allowing for endless possibilities. Located just minutes from Blue Mountain, private ski clubs, golf courses, hiking trails and Collingwood, this stunner serves as the perfect full-time residence or weekend retreat. Don't miss out on the opportunity to call this magnificent property your own. Schedule your showing today and experience the epitome of luxurious country living. (id:52042)
RE/MAX Four Seasons Realty Limited
1 Covington Blue Crescent
Wasaga Beach, Ontario
Welcome to #1 Covington Blue, nestled in the serene Stonebridge by the Bay community in Wasaga Beach. This inviting end unit townhome, boasting 3 bedrooms and 3 baths, sits at the peaceful end of a quiet street, offering generous side and rear yards that border a forested trail system. Step inside to discover a spacious open-concept main floor living area, perfect for both relaxation and entertaining. Cozy up by the gas fireplace during winter evenings, while summer invites alfresco dining on the expansive deck. Upstairs, the primary bedroom features an ensuite bath and a sizable walk-in closet. Enjoy peaceful mornings on the covered balcony overlooking the tranquil trail area behind the home. Two additional generous bedrooms and a four-piece bath complete the second level. Residents of Stonebridge enjoy access to numerous amenities, including an inviting in-ground swimming pool, a serene zen garden, and a private waterfront beach house for sun-soaked leisure activities by the water's edge. Conveniently situated near shopping, dining, and recreational facilities, this home seamlessly combines tranquility with modern convenience. Don't miss the chance to become part of the vibrant Stonebridge community. Schedule a viewing today to experience the beauty of this exceptional end unit townhome firsthand. (id:52042)
Royal LePage Locations North (Collingwood)
25 Avele Road
Red Bay, Ontario
*BRAND NEW GARAGE/WORKSHOP with LOFT* Discover a stunning year-round residence or retreat located on the serene Avele Avenue in beautiful Red Bay. This BUNGALOW is situated on a peaceful street, backing onto private green space, providing enhanced backyard privacy for residents. A short stroll will lead you to the picturesque Red Bay Beach and the breathtaking sunsets of Lake Huron. This home boasts a harmonious blend of lush green lawns, mature trees, and well-maintained perennial flower beds. The single attached garage has been converted into a gym/workout space and can be easy converted back into a garage. Upon entering the home, one is greeted by a functional layout and bright, inviting living spaces. The well-appointed kitchen features oak cupboards and a central island, perfect for culinary enthusiasts. Currently configured as a two-bedroom, one-bathroom residence, there is potential for easy conversion back to three bedrooms. Additionally, residents will appreciate the bonus storage space provided in the laundry room. The charming great room showcases a large window, a propane stove, and a wood-burning insert for cozy evenings. The NEW DETACHED HEATED GARAGE/WORKSHOP (23' x 23') offers plenty of space for your toys and vehicle. It has a walkout balcony over looking the entire backyard and house. The backyard is your own personal oasis with the hot tub, enjoy star gazing around the campfire and the bunkie provides extra space for company. Offering an economical purchase and ownership experience, this property requires minimal enhancements, allowing new owners to move in seamlessly and relish the tranquil surroundings. Embrace the opportunity to make this inviting residence your own and enjoy the lifestyle it affords in the picturesque Red Bay community. (id:52042)
Exp Realty
824124 Massie Road
Holland Twp, Ontario
Experience the serenity of country living and views for miles! Whether you are looking for a family home, a retirement property, or simply a country retreat, this property delivers. Nestled on over 12 acres along a quiet country road you will find this 3-bedroom, 1-bathroom bungalow. Enjoy the expansive deck overlooking the property and pond, an ideal setting for summer gatherings. Inside the spacious open concept living, dining & kitchen area boasts large windows framing the panoramic view. Also featuring an additional games/rec room and seasonal sunroom. The lower level offers space for the 3rd spacious bedroom & family room with a cozy fireplace just waiting for your finish touches. The utility room has a large workbench and ample space to add a second bath. The cold storage room is ideal for a wine cellar or preserves from your garden. A durable metal roof and forced air heating complements this cozy home. Outside, you will find this property's natural beauty, featuring two ponds, wooded trails, gardens, and fruit trees—a true Grey County oasis. Enjoy trails, wildlife, and nature at its best - bunnies, bird and deer. The barn/shed is perfect for snowmobiles, ATVs, or a workshop, or even space for a horse stall. Completing the package is an attached garage and shed, offering endless possibilities. Don't miss this opportunity to own a slice of rural paradise! (id:52042)
RE/MAX Grey Bruce Realty Inc Brokerage (Os)
52 29th Street N
Wasaga Beach, Ontario
LOCATION LOCATION LOCATION! This beautiful property is located on a quiet street within a 30 second walk to the sandy shores of Georgian Bay and Beach Area 5 part of the world's longest fresh water beach. All on one level, no stairs in this custom built, 3 Bedroom plus office that could easily be a 4th Bedroom. The Primary Bedroom has a huge 10x10' 4-pc ensuite with in floor heating and large walk in closet. Open Concept living/dining room with gas fireplace, white shaker kitchen cabinets, and high grade laminate flooring throughout. Carpet and pet free home. Extra wide door openings and hallway. Two walk outs to family size 12x40 pressure treated deck, overlooking the serene and peaceful backyard with firepit and 8x12 'She' Shed with power, could easily accommodate extra guests. Lot size 80'x175'. Oversized garage with lots of storage space and a double wide paved driveway with parking for 4 cars. A Superior Wasaga Beach location to call home! (id:52042)
Royal LePage Locations North (Wasaga Beach) Brokerage
215588 Concession 4
Chatsworth, Ontario
Nestled on the outskirts of Owen Sound, this stone-sided bungalow offers a tranquil retreat on a sprawling 51.2-acre property. Boasting 2+2 bedrooms & 3 baths this home exudes comfort & functionality. Step inside to discover a spacious living rm with vaulted ceiling, seamlessly connected to the kitchen with island & ample cabinetry. The adjacent dining rm provides the perfect space for hosting gatherings. A double car attached garage, provides access into a mudrm + a walk-in closet. Additionally, a main floor laundry room doubles as a pantry. This bungalow offers 2 main floor bedrms. Adjacent to the 2nd bedrm is a full bath. The primary bedroom boasts a spacious ensuite. Additionally, the primary bath features a walkout to the rear deck. The finished walkout lower level is designed for versatility, ideal for an in-law suite with 2 bedrms, a full bath, kitchenette, dining area, & a large living room. Storage abounds in this home, plus a large cold cellar and a walk-up to the garage, offering direct access out the side door for easy separate living arrangements. Outdoor enthusiasts will delight in the array of outbuildings, including a heated workshop measuring 30'x60' with in-floor heat and water, perfect for woodworking or pursuing various trades & hobbies. Additionally, a barn/storage building measuring 86'x36' with a cement floor & hydro, complete with a large overhang at the back and side, provides ample space for storage or additional workspace. A run-in 16'x28' offers a shelter for horses or cattle. (id:52042)
Exp Realty
Lot 78 Park Drive
Wasaga Beach, Ontario
AMAZING LOCATION! Nestled on a peaceful dead-end street, it is just a short stroll away from the stunning sandy beaches of Beach 1 and downtown Wasaga. Enjoy the best of both worlds with easy access to a boat launch and marina, just a two-minute drive away and the experience of the great outdoors with walking trails, downhill skiing, and snowmobile trails all within close proximity, making this a year-round destination. Plus, you're within walking distance to all the shops, restaurants, that Stonebridge has to offer. The property has already been cleared and all stumps removed, with services conveniently located at the lot line and already paid in full. Join the new wave of homeowners in the area and take advantage of building your dream home with a great frontage with a 76ft x 150ft. Nothing compares to this location being a private street but walking distance to all the action at the beach! This is a rare gem that you won't want to miss! (id:52042)
Royal LePage Locations North (Collingwood Unit B) Brokerage
40 Mulligan Lane Unit# 102
Wasaga Beach, Ontario
GROUND FLOOR! ~ FRESHLY PAINTED, NEW POT LIGHTS, and QUICK CLOSING! ~ Located within the traffic-calmed community of Marlwood Estates, this 2 bedroom, 2 full bathroom ground floor condo is the ideal place to call home or your home away from home. Whether you're a first-time buyer, rightsizer, or seeking a vacation getaway, it won't take long to appreciate the natural vistas of the surrounding 18-hole golf course that abounds with wildlife, or your two exclusive parking spots, or the 5-minute drive to all the east end amenities including Beach Area 1. Safe, peaceful, and friendly, Marlwood Condos includes a walking path around the entire complex that your furry friends will love. The open concept living space is versatile for furniture arrangement and features a large kitchen with stainless steel appliances, granite countertop, and room for a small island that opens up to a functional dining room and cozy living room. The ample size laundry room with a NEW, FULL SIZE washer and dryer also allows for storage. For safety, a new alarm system is included. The garden doors open up to an covered terrace with green space views and direct access to the walking path. Can't stand propane BBQs? No problem. A direct hook-up to gas is ready to go. Plus, you will enjoy 2 deeded parking spaces not far from your front entrance. No-hassle condo living wouldn't be complete without the peace of mind of an exceptionally well-funded reserve and reliable property managers who keep the buildings and grounds looking as sharp as they do. Book your showing today and see for yourself how condo living Marlwood style just might be the lifestyle move you've been waiting for. (id:52042)
Right At Home Realty Brokerage
215588 Concession 4
Chatsworth, Ontario
Nestled on the outskirts of Owen Sound, this stone-sided bungalow offers a tranquil retreat on a sprawling 51.2-acre property. Boasting 2+2 bedrooms & 3 baths this home exudes comfort & functionality. Step inside to discover a spacious living rm with vaulted ceiling, seamlessly connected to the kitchen with island & ample cabinetry. The adjacent dining rm provides the perfect space for hosting gatherings. A double car attached garage, provides access into a mudrm + a walk-in closet. Additionally, a main floor laundry room doubles as a pantry. This bungalow offers 2 main floor bedrms. Adjacent to the 2nd bedrm is a full bath. The primary bedroom boasts a spacious ensuite. Additionally, the primary bath features a walkout to the rear deck. The finished walkout lower level is designed for versatility, ideal for an in-law suite with 2 bedrms, a full bath, kitchenette, dining area, & a large living room. Storage abounds in this home, plus a large cold cellar and a walk-up to the garage, offering direct access out the side door for easy separate living arrangements. Outdoor enthusiasts will delight in the array of outbuildings, including a heated workshop measuring 30'x60' with in-floor heat and water, perfect for woodworking or pursuing various trades & hobbies. Additionally, a barn/storage building measuring 86'x36' with a cement floor & hydro, complete with a large overhang at the back and side, provides ample space for storage or additional workspace. A run-in 16'x28' offers a shelter for horses or cattle. (id:52042)
Exp Realty
9070 5th Line
Angus, Ontario
*OVERVIEW* Detached Bungalow with many upgrades on 5th Line in Angus. Approx - 1,400 Sq/Ft, 3 Beds - 2 Baths. *INTERIOR* Perfectly designed layout starting with newly renovated living room with large windows and fireplace. Granite countertops and plenty of cabinet storage in the kitchen. Separate dining space. The primary bedroom has an ensuite and a walk-out to the screened-in sunroom with a Hot Tub. *EXTERIOR* Aluminum siding, fully fenced yard with a garden, play centre for kids with sandbox, sun room off the back, 2 - 8x8 sheds. 10x24 shed with power, fire pit and gas BBQ hook up. Large deck off the pool, Double car attached garage and private parking for trailer/RV or 8 car parking driveway. *NOTABLE* Heated floors in both newly renovated baths. Separate panel for the garage. New A/C in 2021. New metal roof in 2017. Country-style living close to the town, community centers, parks, trails and amenities. (id:52042)
Real Broker Ontario Ltd.
1095 Waterloo Street N
Port Elgin, Ontario
NEW Freehold Townhomes in Port Elgin. These 2 bedroom, 2 bathroom townhouses are centrally located close to shopping and area walking trails. Forget the condo fees! These units feature radiant in-floor heat, large single car garage, primary ensuite bath and a walk-in closet. The open concept kitchen, living room and dining area makes for easy, convenient living. Front patio and walk-out to the rear patio add to the enjoyment of these single level units. Price includes HST after rebate is assigned to the Builder. Buyer must qualify for the New Home HST rebate, or if not must credit the Seller with the same amount on closing. (id:52042)
Royal LePage D C Johnston Realty Brokerage
310 Main Street
Sauble Beach, Ontario
PRIME MIXED-USE COMMERCIAL PROPERTY IN DOWNTOWN SAUBLE BEACH! Welcome to a unique opportunity to cultivate your work and lifestyle vision in this versatile mixed-use space. Located in the epicenter of downtown Sauble Beach, this property ensures maximum visibility and accessibility for both locals and tourists and is only steps away from the beach. Once home to beloved Nick's Restaurant, this gem offers approximately 2000 square feet of possibilities, seamlessly blending living and working spaces. The main level entices the imagination with its raw potential, providing a blank slate to bring one's vision to life. Structural elements are in place, including rough-ins, the building's shell, and electrical (with 2 hydro meters). Design and tailor the space according to your business needs and one that reflects your vision. Ascend to the upper level, where a comfortable apartment is suited for a personal retreat or an extension of your business needs. This light and updated space is an inviting 2 bd, 1 bth space with open concept living/dining and kitchen with seamless access through sliding doors to a private balcony for your enjoyment. The opportunity to secure a location like this is limited, making it a coveted gem for those seeking a prime, mixed-use commercial real estate in Sauble Beach. Contact your REALTOR® for more information. (id:52042)
Chestnut Park Real Estate Limited
210 Cape Chin North Shore Road
Northern Bruce Peninsula, Ontario
Skillfully built into a hillside in the late-modernism architecture style resides 210 Cape Chin North Shore Road ~ a stunningly unique 2,300 fin. sq. ft. vacation home in a sought-after area of Northern Bruce Peninsula. PROPERTY ~ The home sits on a rare 148 ft. double-wide lot with ample private space to enjoy the gorgeous waterfront views. INTERIOR ~ Enter the main door into a stunning wood-panelled & patinaed original late modernist interior with vaulted ceilings and a dramatic locally sourced dolomite fireplace spanning both upper and lower Great Room and lower family room. Original shutters designed specifically for the home still hang elegantly in place. The primary and secondary bedroom suites feature private Juliet balconies to enjoy the glorious aqua-blue water views of Georgian Bay. The upper floor dining area sits above the sunken Great Room with ease of access to a fully equipped and modernized kitchen. The lower level with walkout features the home's original games area with shuffle board table, Scandinavian cedar indoor dry sauna, bathroom and large 4th bedroom. EXTERIOR ~ Enjoy the L-shaped upper veranda with outdoor lounge, dining and grilling area, or venture to the covered lower-level walkout for further privacy. A kids bunkie and play area on the south side of the lot will keep the children amused. LOCATION - walk a 15 min ramble along The Bruce Trail to the famous Devil's Monument featuring Canada's largest inland Flowerpot formation. Or, venture a short 10min drive into the quant village of Lion's Head, including a fully-equipped marina, harbour, sandy beach, grocery & drug store, restaurants and essential amenities: hospital, post-office and bank. LIFESTYLE ~ retiring, investing, or living greatly, 210 Cape Chin North achieves a variety of life goals. (id:52042)
RE/MAX Grey Bruce Realty Inc Brokerage (Wiarton)
4 Tran Street
Wasaga Beach, Ontario
Welcome to the epitome of modern luxury in the heart of Wasaga Beach. Step inside this recently constructed, upgraded and exquisitely crafted ALL BRICK 4-bedroom residence where contemporary design meets timeless sophistication. This home boasts expansive open-concept living areas, seamlessly connecting each space for effortless flow and entertaining. The OVERSIZED PRIMARY BEDROOM offers a sanctuary of relaxation with its generous proportions, complete with a WALK-IN CLOSET and a DELUXE ENSUITE BATHROOM featuring a luxurious soaker tub, walk-in shower, and double sink vanity. Conveniently situated on the upper level, the laundry area adds practicality to your daily routine. The unfinished basement, adorned with large windows, awaits your personal touch and creativity. Equipped with a Full 4pcs bathroom, HRV system, and a tankless water heater (rental), this space holds boundless potential for customization to suit your lifestyle needs. Parking is a breeze with a double car garage complemented by additional driveway spaces. The main floor impresses with 9' ceilings, fostering an airy and welcoming ambiance throughout. Indulge in culinary delights with brand new top-of-the-line Whirlpool appliances enhancing the gourmet kitchen. Conveniently positioned, this home offers short drive to Collingwood and the Blue Mountain Ski Resort, as well as providing easy access to Toronto. Experience the perfect harmony of elegance, comfort, and convenience awaiting you in your future home and BOOK YOUR SHOWING TODAY and come ENJOY all that Wasaga Beach has to offer. (id:52042)
RE/MAX By The Bay Brokerage
90 Concession Road 8 E
Tiny, Ontario
Top 5 Reasons You Will Love This Home: 1) Outstanding property situated on 26-acres of private, mature land, offering unparalleled tranquility and serenity in a coveted location 2) Step into a spacious traditional family home boasting thoughtful design and comfort, featuring a main-level primary bedroom complemented by generously sized guest bedrooms 3) Unwind and entertain in the finished basement, providing the perfect canvas for additional recreation or hobby pursuits 4) Embrace the vast potential of the sprawling lot, whether it's creating a hobby farm, cultivating lush vegetable gardens, raising chickens, or indulging in outdoor adventures with ATVs 5) The prime location offers proximity to town amenities, picturesque beaches, and the esteemed Wyevale school area, ensuring both convenience and connectivity. 5,068 fin.sq.ft. Age 48. Visit our website for more detailed information. (id:52042)
Faris Team Real Estate Brokerage
Faris Team Real Estate Brokerage (Midland)
126 Inkerman Street
Eugenia, Ontario
Excellent building lot is high and dry with a view to the west and in a prime location in Eugenia. Bring your building plans to life and create your dream home on almost 1 acre where the terrain lends itself perfectly to a walkout basement and outstanding sunsets. The entrance and fire number have already been installed. A survey, a preliminary sewage system feasibility assessment and a final entrance permit approval are all on file. Fibre optics at road is a bonus. Wonderful location for all recreational enthusiasts with activities like skiing, boating, fishing, swimming and hiking all in close proximity to Beaver Valley Ski Club, Lake Eugenia, Eugenia Falls and the Bruce Trail. Easy drive to Collingwood, Meaford and Thornbury. On a paved road in a great neighborhood with hospital, schools and parks all closeby. (id:52042)
Royal LePage Rcr Realty Brokerage (Flesherton)
114 John Street
Clarksburg, Ontario
Welcome to 114 John St, in the beautiful community of Clarksburg, Blue Mountains! This stunning new custom built bungaloft boasts a total finished area of 3913 sqft, w/ exquisite attention to detail throughout. Step inside & be greeted by an inviting arched entry & a grand 16'-6 ceiling height in the Great Room, adorned w/ stone fireplace. The den offers a cozy office retreat, complete w/ a stone wall for added charm. Entertain w/ ease in the spacious kitchen featuring stone backsplash, huge island, servery, walk-in pantry, & a nook for casual dining. The beautiful arched hallway flooded w/ natural light leads you to a wonderful mudroom w/ built-ins, & access to your oversized double car garage. The bright main floor primary bedroom, spa-like oasis ensuite, walk-in closet & laundry complete this gorgeous 1st floor space. Upstairs, you'll find 2 beds, a bath, & the potential to customize the unfinished loft above the garage to suit your needs. The basement offers additional living space w/ 2 more beds, a bath, rec room, wet bar, & even a gym! Also bonus mudroom w/ separate entrance to garage! Outside, the stone, board & batten siding complement the covered entry & large rear covered patio, perfect for outdoor entertaining & enjoying the peaceful surroundings. Additional features include a shed, landscaped walkway, rainwater collection system w/ a 1700-gallon cistern, & a cupola w/ a north arrow. Front low voltage outdoor lighting & a front soffit plug on a switch add convenience & curb appeal. Also features a water softener w/ UV filter, mini panel for generator plug-in, 9' ceilings on the main floor, R-32 insulation ensuring optimal comfort year-round, the list goes on! This home offers both luxury & practicality. Don't miss your chance to own this exceptional property! Contact us today for a private tour. Close to skiing, downtown Thornbury, the Beaver River, trails, Georgian Bay, come live the good life in Ontario's favorite 4 season playground all year round!! (id:52042)
Royal LePage Locations North (Collingwood Unit B) Brokerage
Royal LePage Locations North (Collingwood)
29 Timber Wolf Trail
Minesing, Ontario
Top 5 Reasons You Will Love This Home: 1) Incredible Snow Valley SL Witty Built estate home, located on the sought-after Timber Wolf Trail within walking distance to Snow Valley Ski Hill while being on a quiet cul-de-sac and only minutes to Vespra Valley Golf Club and a 7-minute drive Barrie amenities 2) Beautiful chef's kitchen highlighting a granite-topped island including ample seating, high-end stainless-steel Frigidaire professional appliances, soft-close custom cabinetry with under-mount lighting, pot lighting, and open to the living room complete with a gas fireplace and massive windows, creating a phenomenal space for entertaining 3) Retreat to the primary bedroom equipped with a walk-in closet and an ensuite with heated flooring, a standalone bathtub, and a glass-walled shower while being alongside an additional two bedrooms and a family bathroom 4) Insulated triple car garage with a loft and a separate entrance leading to the fully finished basement hosting two additional bedrooms, a home gym area, and a recreation room featuring a kitchen with quartz countertops, a dishwasher, fridge, and sink, creating additional living space for extended family 5) Dream backyard featuring an inground pool, an outdoor kitchen with a built-in fire table, a built-in gas barbeque, a screened-in cabana overlooking the pool and hot tub, while backing onto an environmentally protected forest. 3,986 fin.sq.ft. Age 6. Visit our website for more detailed information. (id:52042)
Faris Team Real Estate Brokerage
7304 26 Highway
Stayner, Ontario
This extraordinary business is ready and waiting for you! Located on the main street of a high traffic area in heart of downtown Stayner and on route to many popular tourist destinations such as Blue Mountain, Collingwood and Wasaga Beach. This thriving restaurant boasts 2081 sq ft + an exterior walk-in cooler and additional storage in the basement and the 1.5 car garage. Seating for 52, LLBO license and fully furnished. Extensive list of equipment and chattels - full turnkey. The fully-equipped kitchen is a chef's dream, with an impressive 11ft hood with a fire suppression system, 2 fryers, a refrigerated salad table, a garland griddle, high performance noodle (pasta) cooker, gas stove, walk-in fridge, commercial dishwasher & more. State-of-the-art kitchen provides the perfect foundation for culinary excellence, making it ideal for aspiring restaurateurs. The custom bar is perfect for hosting parties and special events. All social media accounts and recipes are included and training will be provided upon request. Inventory extra. There is also an opportunity to lease a newly renovated spacious 3 bedroom, 2 bathroom apartment on the 2nd floor. Don't miss this extraordinary opportunity to own a piece of history & secure your place in the vibrant & thriving community of Stayner. (id:52042)
Royal LePage Locations North (Collingwood Unit B) Brokerage
26 Trails End
Collingwood, Ontario
Paradise in Collingwood – a beautiful, custom-built family home surrounded by greenspace. Enjoy shared ownership of a 6+acre parcel of private forested land with trails, a pond, and the sparkling Silver Creek. If privacy is what you seek, it truly doesn’t get any better than this. Sip a morning coffee on the front porch, listen to the birds, watch the world go by without the world watching you. You will be struck by the quality of craftsmanship; custom built by local builder Peter Schlegel, this is no cookie-cutter home. The great room has soaring vaulted ceilings and large, bright windows, including custom Georgian-Bay inspired stained glass. This entertaining space features built-ins and a double-sided gas fireplace shared with the kitchen, adding warmth and charm on cool evenings. A convenient den or office offers inspiring views and natural light. Designed for entertaining, the open kitchen/dining space offers ample storage with solid wood cabinetry and stone counters. A large primary suite features vaulted ceilings, an ensuite, and is positioned for complete privacy. Two walk-outs to your backyard oasis lead to a large deck with a hot tub surrounded by lush gardens and trees. This pool-sized yard is ideal for relaxing and hosting, surrounded by greenspace. A bungalow means a large basement, and this one is extra special with two additional bedrooms, a full bath and a mud room with access to the garage. The huge bonus space is ideal for entertaining offering a pool table and a custom-built, temperature-controlled wine cellar, heated floors and soundproofing between upper and lower levels. A triple garage with access from both floors keeps your cars and toys tucked away safely. This home is close to everything – skiing, golfing, restaurants, and wineries are minutes away. Enjoy the very best of the four-season living that Collingwood provides, and make some remarkable new memories in this fabulous home! (id:52042)
Century 21 Millennium Inc.
214 Blueski George Crescent Unit# 38
The Blue Mountains, Ontario
This remarkable home is STA LICENSED – THE ONLY HOME with a short-term accommodation license in the entire development. Ideally positioned right in the heart of The Blue Mountains, this fully furnished home offers elegant, comfortable four-season resort-style living. This beautiful chalet provides thoughtful luxuries such as double primary suites. Perfect for entertaining or hosting guests, you will find a main floor bedroom with ensuite and functional rec room. Complete with stunning post and beam interiors, the chef’s kitchen is open to the great room with two-level vaulted ceilings, bright and sunny views of the hills and a stone gas fireplace. A floating staircase leads to the primary ensuite with double sinks and a spa shower with upgraded body sprays. Another large bedroom and full bath complete this functional layout. You will love the incredible views of the hill and greenspace from your sunny upper level balcony with composite decking and private hot tub. Two separate decks means ample room for hosting, and opportunities for privacy for your guests. A private double garage offers covered storage for your vehicles and toys. Just across the street from Sierra Park with tennis courts, with a direct connection to the Georgian Trails, you can enjoy all of your favourite sports activities or lazy days by the private residence-only inground pool. Right in the heart of ski country, surrounded by large custom homes makes for an ideal investment property or personal four-season residence. Proven consistent rental income makes this property a fantastic long-term investment, or enjoy as a four-season oasis. Rental income of $75k in 2023, $78k in 2022, $83k 2021. New fridge 2023, washer/dryer/microwave 2022, roof 2021, garage door 2021. Low monthly fees of $270 for common elements including snow removal, landscaping and inground pool. (id:52042)
Century 21 Millennium Inc.
169 Jozo Weider Boulevard Unit# 204
The Blue Mountains, Ontario
Situated at popular Mountain Walk at Blue Mountain resorts, this very popular 3 Bedroom, 2.5 bath Whistler Floorplan condominium is move in ready and enjoy while planning some updates and renovations. Fabulous views of the escarpment year round. NOT enrolled in BMVA so 1% of the Purchase Price is not applicable. HST will be applicable to the sale. Ski, golf, hike, shop, dine, entertainment and more just steps from your door! Short drive to Georgian Bay & area beaches, the town of Collingwood & Thornbury and more! (id:52042)
Royal LePage Locations North (Collingwood Unit B) Brokerage
19 Golfview Drive
Collingwood, Ontario
Step into luxury with this meticulously crafted Ranch Bungalow boasting 3,088 sq.ft. of finished living space with the finest custom finishes that spared no expense. The heart of this residence is a chef's dream – an open-concept kitchen featuring a stunning quartz island, stainless-steel appliances, and a built-in office area. Revel in the warmth of new engineered hardwood walnut flooring that flows seamlessly throughout. With four bedrooms and three baths, this home offers the perfect blend of comfort and sophistication. California shutters adorn the windows, casting a soft glow over upscale, neutral-toned interiors. The formal dining room, designed for grand gatherings, accommodates seating for 12 and opens onto a sprawling deck with a pergola, overlooking a meticulously manicured backyard. The main level is a haven of tranquility, housing two bedrooms, including a primary suite with a luxurious ensuite, complemented by an additional four-piece bathroom. Descend to the lower level to discover two more bedrooms, a chic three-piece bathroom, and a generously sized rec room, providing the ideal space for relaxation and entertainment. Abundant storage ensures a clutter-free living experience, and an oversized laundry room with built-in cupboards is a desirable feature for many. Embrace outdoor living in the fully fenced backyard, offering privacy and serenity. The convenience of an attached single-car enclosed carport, in-ground sprinkler system, adds to the allure of this remarkable property. Parents will delight in the proximity to both elementary and high schools, allowing children to walk safely to and from school. Additionally, the allure of downtown Collingwood's boutique shops, theaters, trendy bars, grocery stores, LCBO and walking trails is just a short drive or bike ride away, promising a lifestyle of convenience and sophistication. Don't miss the opportunity to make this dream home yours. (id:52042)
Chestnut Park Real Estate Limited (Collingwood) Brokerage
8-10 Harbour Street W Unit# 310
Collingwood, Ontario
Welcome to Royal Windsor Condominiums in Beautiful Collingwood with a projected occupancy of Summer 2024. This Suite - The KNIGHT - is a one of the most ideal floor plans - a great size for the active retiree as the suite features two bedrooms, two bathrooms and a wrap around balcony offering views towards the south and west for sunny afternoons on the balcony. One tandem underground parking space (long enough for two cars) is included with the purchase of this modern, open concept condo with luxuriously appointed features and finishes throughout. Set in the highly desired community of Balmoral Village, Royal Windsor is an innovative vision founded on principles that celebrate life, nature, and holistic living. Every part of this vibrant adult lifestyle community is designed to keep you healthy and active. Royal Windsor will offer a rooftop patio with views of Blue Mountain and Osler Bluff Ski Club - a perfect place to mingle with neighbours, have a BBQ and enjoy the beautiful views our area has to offer. Additionally, residents of Royal Windsor will have access to the amenities at Balmoral Village including a clubhouse, swimming and therapeutic pools, fitness studio, golf simulator, games room and more. All Open Houses held at 100 Pretty River Parkway South in Collingwood. (id:52042)
Century 21 Millennium Inc.
7 Sparrow Lane
Wasaga Beach, Ontario
Welcome to 7 Sparrow Lane in Pine Valley Estates, this neighbourhood is nicely established and this home is on a quiet street. Great layout with kitchen in the front of the house with eat in dinette area, living room has a gas fireplace and a new sliding door that leads to a private fully fenced in yard with great deck & pool, gazebo and firepit area, gas line to BBQ. 9 foot ceilings on the main floor! Sprinkler system in the backyard! 3 bedrooms 2 up and 1 down, and 3 full bathrooms 2up 1 down, fully finished lower level with family room with large windows that don't make you feel like you are in a lower level. Laundry room is spacious with loads of storage. Reverse osmosis system, water softener, new HRV system, humidifier on furnace. Double car garage with mezzanine for extra storage, convenient access from garage to foyer. Seller is removing the pool before closing. (id:52042)
RE/MAX By The Bay Brokerage
1376 Mosley Street
Wasaga Beach, Ontario
Amazing Opportunity for anyone looking for an extremely high traffic, highly visible “main street” location for their next Business endeavour in the heart of Wasaga Beach’s District Commercial (CD) Zone. This corner building lot has 175’ of frontage on Mosley Street (with a small 500 sq. ft. cottage on it) and the lot is approximately 14,000 sq. ft. in size. Ideally located within walking distance to the sandy shores of Georgian Bay (Beach Area 5), this Property’s Zoning allows for a multitude of uses, some of which include: business & financial services, professional and/or medical office, car wash, commercial school and/or studio, custom workshop, funeral home, laundromat, dry cleaning and/or laundry outlet, merchandise service shop, motor vehicle sales, repair garage and/or service establishment, nursery day care, nursery and garden centre, personal service shop, place of worship, printing shop, restaurant and/or drive-in, take-out restaurant, retail store, department store, etc. (see Section 10 – District Commercial (CD) Zone for Zoning By-law 2003-60 on Town of Wasaga Beach’s Website for more details) (id:52042)
Royal LePage Locations North (Collingwood Unit B) Brokerage
58 Bellehumeur Road
Tiny, Ontario
Welcome To Your Forever Home. This Newer Build Offers A Stunning, Modern Living Experience Spanning Nearly 2000 Square Feet Per Floor And Comes With All The Bells And Whistles. The Open-Concept Layout Seamlessly Merges Living, Dining, And Kitchen Spaces, Creating A Warm And Inviting Atmosphere. The Kitchen, A Culinary Marvel, Features Sleek Design, And An Expansive Island For Culinary Creativity Along With High End Appliances Perfect For Cooking Enthusiasts. The Triple-Car Garage Provides Convenient Inside Entry, Blending Convenience And Functionality For All Vehicles/Toys/Tools. The Location, Within Walking Distance To The Breathtaking Georgian Bay, Offers An Unrivaled Opportunity To Experience The Coastal Charm And Natural Serenity Of This Area. Enjoy A Leisurely Stroll To The Bay's Shores Or Enjoy Breathtaking Sunset Vistas. This Is More Than Just A Home; It's An Exquisite Lifestyle. Don't Miss Out On This Exceptional Opportunity To Own A Remarkable Newer Build, A Testament To Contemporary Luxury And A Harmonious Blend Of Design And Functionality. (id:52042)
Keller Williams Co-Elevation Realty
Keller Williams Co-Elevation Realty Brokerage
084552 Sideroad 6
Bognor, Ontario
Discover your dream home in this stunning 5-bed, 3-bath chalet-style raised bungalow, situated just 15 minutes from Owen Sound and Meaford, and an easy 40-min commute to Blue Mountain ski area. This splendid one-level living home offers an ideal work-from-home environment with a dedicated office boasting fiber optic internet, alongside a cozy family room and exercise area. The hub of the home features a bespoke Van Dolder kitchen equipped with a breakfast bar, stainless appliances including a gas stove top, and an elegant backsplash with a convenient pot filler. The master suite is a true retreat, complete with a walk-in closet, a custom wardrobe and entertainment cabinet, and a luxurious ensuite that includes a jacuzzi tub, walk-in shower, and a dbl vanity. Interior comforts include sustainable bamboo flooring, floor to ceiling stone fireplace, convenient main floor laundry, built-in closet organizers and custom window treatments. Outdoors, the home boasts a large stamped concrete patio, two sheltered porches and a fully fenced backyard perfect for entertaining & furry friends. Additional features include an additional detached garage, concrete driveway & dedicated trailer parking areas. The property is nestled among beautifully curated perennial gardens with the nearby river offering seasonal trout and salmon fishing. This home merges style, convenience, and natural beauty, making it an ideal choice for those seeking a peaceful yet connected lifestyle. (id:52042)
Chestnut Park Real Estate Limited
415763 10th Line
The Blue Mountains, Ontario
A unique chance to purchase the international award winning winery The Roost: the list price includes both property and business. A 5,000sqft (finished) custom house, a striking converted barn including a tasting room and processing area, remarkable gardens and outdoor space, a 5-acre vineyard and a large swimming pond are just some of the features of this breathtaking property. This 104 acre property has soaring views across the Beaver Valley, and land that is mostly clear, with a mix of vineyard or mature woods making up the rest. There is room for agricultural expansion. The 2004-built custom house includes a grand open-plan living/dining/kitchen area with cathedral ceilings, a stone fireplace and double-height windows. The upper level is dedicated to the master suite and there are multiple bedrooms, two ensuite, on remaining floors that could be used as a B&B, subject to approvals. The spacious walk-out basement includes an additional fireplace, wine cellar and steam room. The house has geothermal heat, in-floor heat in the basement, new siding, stone veneer and shingles in 2020. The outside space is landscaped with two patios (one laid in 2021) and a wrap-around porch and a 3-car garage. The main winery building is a beautifully renovated barn with a patio and gardens overlooking the Beaver Valley. The 2,200sqft main floor includes maple flooring, a large bar, expansive tasting area, four washrooms, light commercial kitchen and mezzanine office. The 1,800sqft lower level processing area features in-floor drains, epoxy floors, a lab, and covered crush pad. A separate well and tertiary septic system service the winery. Each level has its own propane heat and AC. A separate 1,700sqft building houses farm equipment and has climate-controlled storage. (id:52042)
Sotheby's International Realty Canada
136234 Grey Road 40
Desboro, Ontario
Big or Small... We Mount'em All! after 32 + successful years, the iconic Desboro Tire Sales is looking for a new owner! Whether you're an investor, or someone looking to start their own business, this commercial property has a lot to offer. Centrally located in the heart of Grey/Bruce county: only 10 minutes to the highway 6&10 corridor; a short 20 minutes to Owen Sound; and less than 2 hours to Toronto. With approx 4.5 acres of prime commercial land, all in a gravel base, the opportunities are endless! There 's 3 phase power at the road, with 2 large bay doors 16' wide by 14' high, a large showroom with ample enough storage inside as well as the 6 storage trailers outside. Environmental and remediation completed 2007. What are you waiting for? Contact your REALTOR® today to schedule a private showing. (id:52042)
RE/MAX Grey Bruce Realty Inc Brokerage (Chesley)
136234 Grey Road 40
Desboro, Ontario
Explore an outstanding commercial opportunity with this 4.5-acre property, featuring a versatile building with 2 bay doors and coveted M1 zoning. The expansive land size provides room for diverse business ventures, all on a gravel base, while the strategic location ensures easy access to major transportation hubs. The property's adaptable structure suits various business needs, and with M1 zoning allowing for both light and heavy industrial activities, this investment holds substantial potential for growth. There is 3 phase power at the road, with 2 large bay doors 16' wide by 14' high, a large showroom with ample enough storage inside as well. Environmental and remediation completed 2007. Whether you're expanding your portfolio or seeking a strategic business location, don't miss the chance to secure this valuable commercial real estate. Contact your REALTOR® now to schedule a viewing and unlock the possibilities that await! (id:52042)
RE/MAX Grey Bruce Realty Inc Brokerage (Chesley)
13 Sucker Creek Lane
South Bruce Peninsula, Ontario
A delightful warm and inviting Bruce Peninsula waterfront cottage. The property is roughly rectangular with 140 ft of water frontage (approx.) and 130 ft of road frontage. The South-West facing location on a peninsula provides bright daytime sunshine through all seasons, and the surrounding treed properties provide this cottage with the unique benefits of privacy, breathtaking water views of the lake and protection from the North West winds. This cottage has room for friends and family to enjoy both inside and out. 3 good size bedrooms and large open concept living, dining and kitchen area with access to waterfront deck and lots of storage. The living room has a beautiful custom built natural stone woodburning fireplace. Electric baseboard heating throughout for back-up. The huge gazebo (with power) offers a place for quiet relaxation and a retreat in many seasons. The property is tastefully and professionally landscaped to provide low maintenance and privacy with several native plant species and about 200 newly planted trees, among them an Autumn Fantasy Maple. Great location for the seasonal dock in front of the cottage. The walk-in water is crystal clear with a natural flat rock bottom for great swimming. Also on the property is a second driveway leading to an enclosed carport, with a small workshop. The village of Howdenvale is a short bike ride to the south with a public boat launch, dock and a sand beach. This is a quiet and serene area, with low cottage density and surrounded by three distinct nature preserves: St. Jean Point Nature Preserve, Sucker Creek Management Area (Grey Sauble Conservation Area) and the Sucker Creek Parcel (Escarpment Biosphere Conservancy). The cottage is located approx. 20 minutes from Wiarton, Sauble Beach or Lion's Head. Water is from a drilled well and a new Infiltrator septic field system was installed in 2023. A small watercraft/boat launch is close by. (id:52042)
RE/MAX Grey Bruce Realty Inc Brokerage (Wiarton)
42 Grew Crescent
Penetanguishene, Ontario
The Village at Bay Moorings, retirement living at it's finest. Fabulous bungaloft adjacent to pond, 55+ retirement community just a short walk to Huronia Park, beach on Penetang Harbour. 2,163 sq ft quality finished living area Main floor features open concept Kitchen/Dining/Living room with walk-out to large 22' x 12' deck & yard, Mud room/laundry off the kitchen with access to oversized single garage & extra large closet, Primary bedroom suite, walk-in closet & en-suite bath, Second good sized bedroom + four piece bath also on this floor. Upper level with Family room overlooking the lower level Living area, large office/craft area and third bedroom/bonus room plus 2 pc bath. Fabulous space for family/visitors. Tons of storage. New April 2024 club house with cards/exercise ++ Minutes to King's Wharf Theatre. Natural gas outlet for bbq/patio heater. Estimated monthly costs for new owner $1,133 includes land lease, taxes and water (id:52042)
Royal LePage First Contact Realty Brokerage
415763 10th Line
The Blue Mountains, Ontario
A unique chance to purchase the international award winning winery The Roost: the list price includes both property and business. A 5,000sqft (finished) custom house, a striking converted barn including a tasting room and processing area, remarkable gardens and outdoor space, a 5-acre vineyard and a large swimming pond are just some of the features of this breathtaking property. This 104 acre property has soaring views across the Beaver Valley, and land that is mostly clear, with a mix of vineyard or mature woods making up the rest. There is room for agricultural expansion. The 2004-built custom house includes a grand open-plan living/dining/kitchen area with cathedral ceilings, a stone fireplace and double-height windows. The upper level is dedicated to the master suite and there are multiple bedrooms, two ensuite, on remaining floors that could be used as a B&B, subject to approvals. The spacious walk-out basement includes an additional fireplace, wine cellar and steam room. The house has geothermal heat, in-floor heat in the basement, new siding, stone veneer and shingles in 2020. The outside space is landscaped with two patios (one laid in 2021) and a wrap-around porch and a 3-car garage. The main winery building is a beautifully renovated barn with a patio and gardens overlooking the Beaver Valley. The 2,200sqft main floor includes maple flooring, a large bar, expansive tasting area, four washrooms, light commercial kitchen and mezzanine office. The 1,800sqft lower level processing area features in-floor drains, epoxy floors, a lab, and covered crush pad. A separate well and tertiary septic system service the winery. Each level has its own propane heat and AC. A separate 1,700sqft building houses farm equipment and has climate-controlled storage. (id:52042)
Sotheby's International Realty Canada
97 Forest Circle
Tiny, Ontario
Discover This Move In Ready Multi Generational Living Opportunity Steps Away From The Beaches Of Georgian Bay. This Inviting All Brick Home Has A Ton Of Character And Is Extremely Functional, Offering Three Bedrooms And A Bathroom Upstairs, Separate Living And Dining Areas, A Modern Kitchen, And Designated Laundry Room. The Bright And Recently Renovated Basement Boasts A Secondary Kitchen, A Large Bedroom With Ensuite, A Dining Area, And A Separate Entrance, Perfect For Family Or Friends. A Cozy Fireplace, Central Vac, Generous Parking, And Multiple Outbuildings For Additional Storage Complete This Property. With Close Proximity To Beaches, Parks, And Trails, You Will Love Living Here. (id:52042)
Keller Williams Co-Elevation Realty
363400 Lindenwood Road
Georgian Bluffs, Ontario
WELCOME HOME! This property offers nearly 6 acres of privacy while still being conveniently located just a short 20-minute drive from Owen Sound or Wiarton. The raised BUNGALOW is encased in vinyl siding and designer ledgerock stone that features a walkout basement and an attached double garage, offering ample space for comfortable living. The main level has been freshly painted and new trim throughout. All three bedrooms upstairs have brand new carpeting. The oversized kitchen hosts plenty of cupboards, granite countertop and granite sink offering a great space for entertaining. Off the kitchen, through the patio doors enjoy the sunshine on your back deck overlooking your own pond and back yard. The primary bedroom offers a walk in closet and 4 piece ensuite. While the main floor provides all necessary amenities and main floor laundry, the lower level presents an opportunity for an in-law suite with its own kitchen and separate entrance, there is plenty of room for everyone. New septic installed 2012 and shingles replaced 6 years ago. Both garages have poured concrete flooring. Finally, enjoy the serene surroundings by the pond and marvel at the diverse wildlife that frequents this natural oasis. Start enjoying country life, contact a REALTOR® today for your private viewing! (id:52042)
Exp Realty
49 Trott Boulevard Unit# 181
Collingwood, Ontario
Fully Renovated ground floor 2 bedroom, 2 bathroom condo. Enjoy a short stroll to the shores Georgian Bay and the Collingwood Trail system. Walk or ride directly to Downtown Collingwood from your front door. Minutes away from area ski clubs and golf resorts and shopping. Features included beautiful new open plan kitchen cabinetry, counters and new flooring throughout the whole unit. Both bathrooms benefit from new cabinetry and floors. Baseboard heaters have been upgraded throughout the whole unit. New front door replaced in 2023. Freshly painted, this spacious condo offers an open plan concept featuring dining area and living space with cozy gas f/p and doors to private patio. This unit features a good sized second bedroom which could also double as an office/den. In unit laundry makes this an ideal full time home or fantastic weekend retreat with allocated parking bright outside front door. (id:52042)
Sotheby's International Realty Canada
26 Silver Birch Avenue
Wasaga Beach, Ontario
*Open House Sunday the 28th 1-3* Welcome Home to 26 Silver Birch! Detached home with great in-law potential! This is the perfect home for families or people looking to downsize. This detached home features 5 bedrooms and 3 bathrooms with great in-law capability. When you enter the home you walk up the stairs to a beautifully renovated kitchen with large island, quartz countertops, stainless steel appliances and plenty of cupboard space. Spacious main floor living with open concept living room / dining room perfect for entertaining. The main floor has laminate flooring, pot lights and elegant light fixtures through out. Walk down the hallway to the large primary bedroom with walk in closet and 3 piece ensuite. This home is complete with a finished basement that has high ceilings, two bedrooms, family room, second kitchen for in-law capability and plenty of storage. Find delight in the private backyard with mature trees, deck and gas BBQ hookup to enjoy during the summer months. The yard has an in-ground sprinkler system in the front and along the sides. Situated in a family friendly neighbourhood conveniently located close to amenities, parks and schools. 20 minutes to Collingwood & 30 minutes to Barrie. AC (2 YEARS OLD), FURNACE (5 YEARS OLD), WINDOWS (3 YEARS OLD), ROOF (7 YEARS OLD) (id:52042)
RE/MAX By The Bay Brokerage (Unit B)


