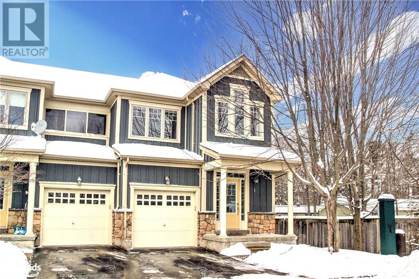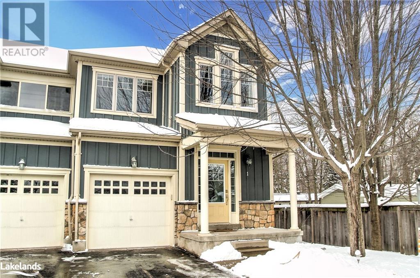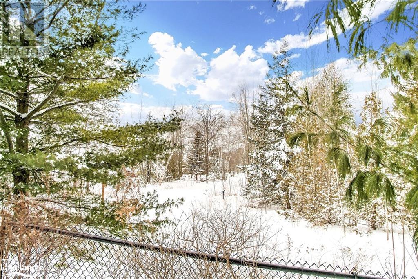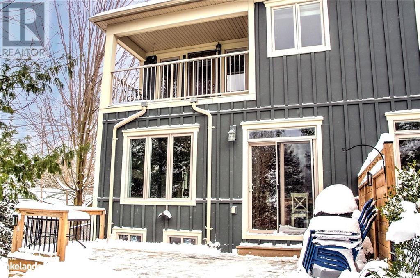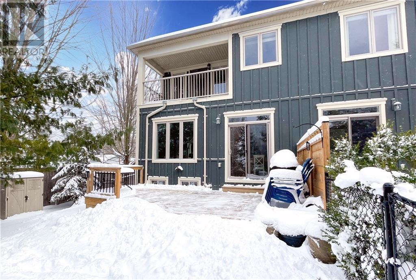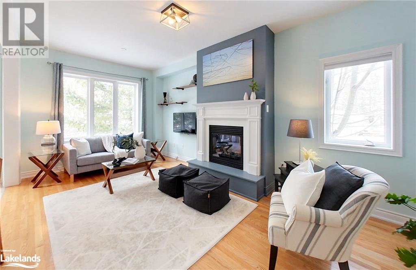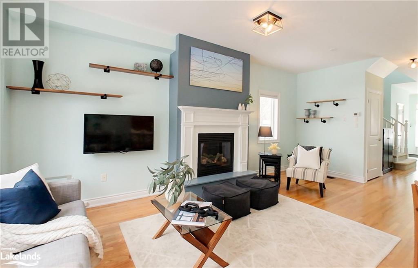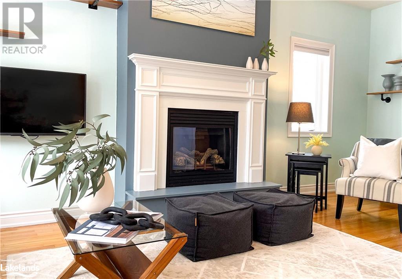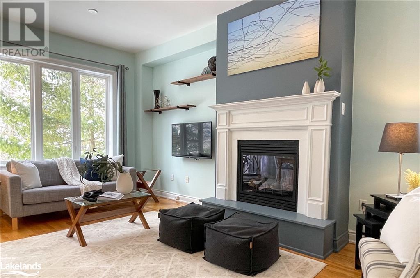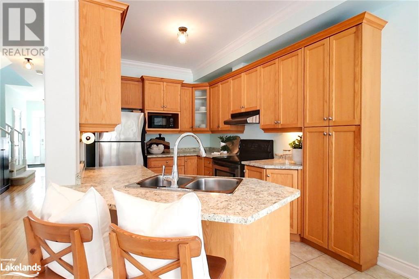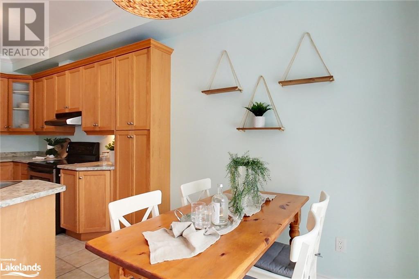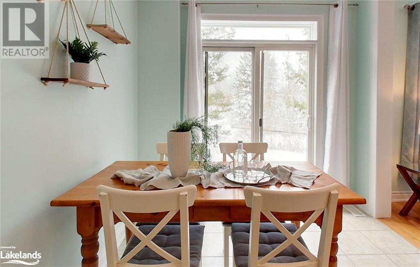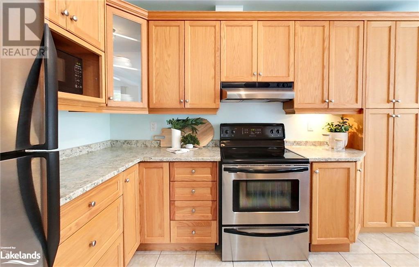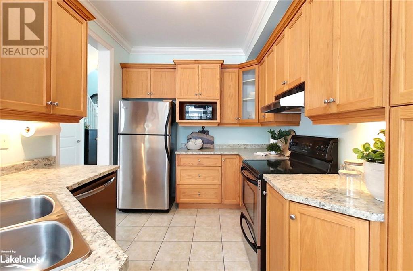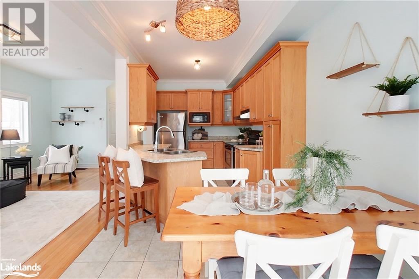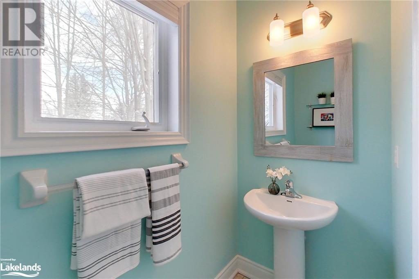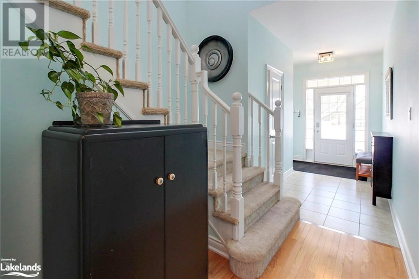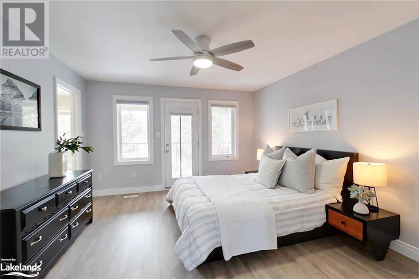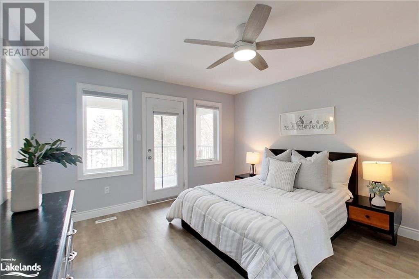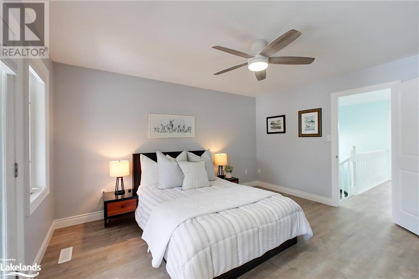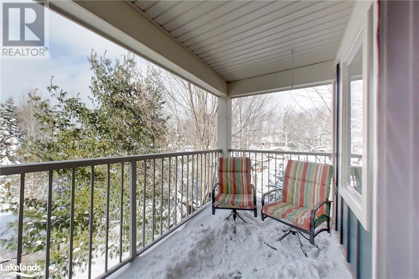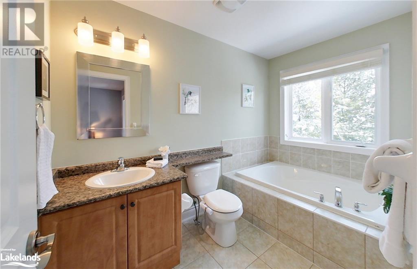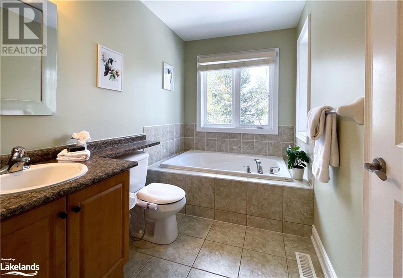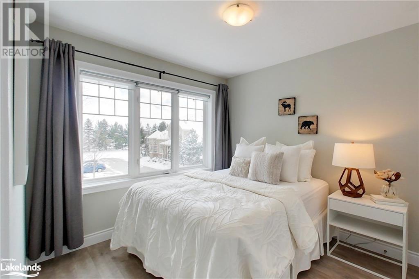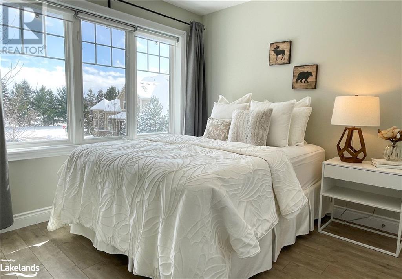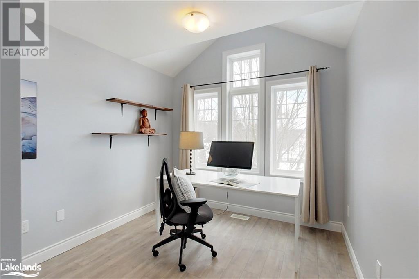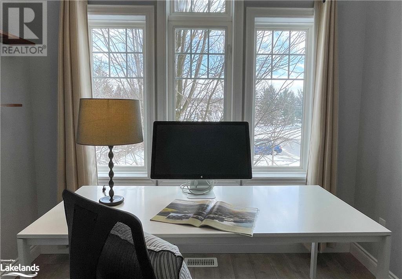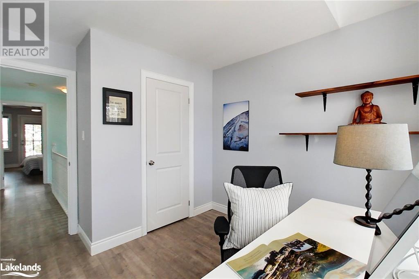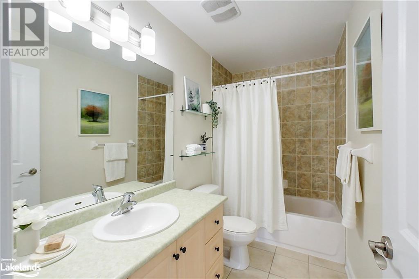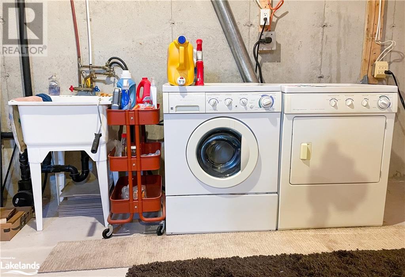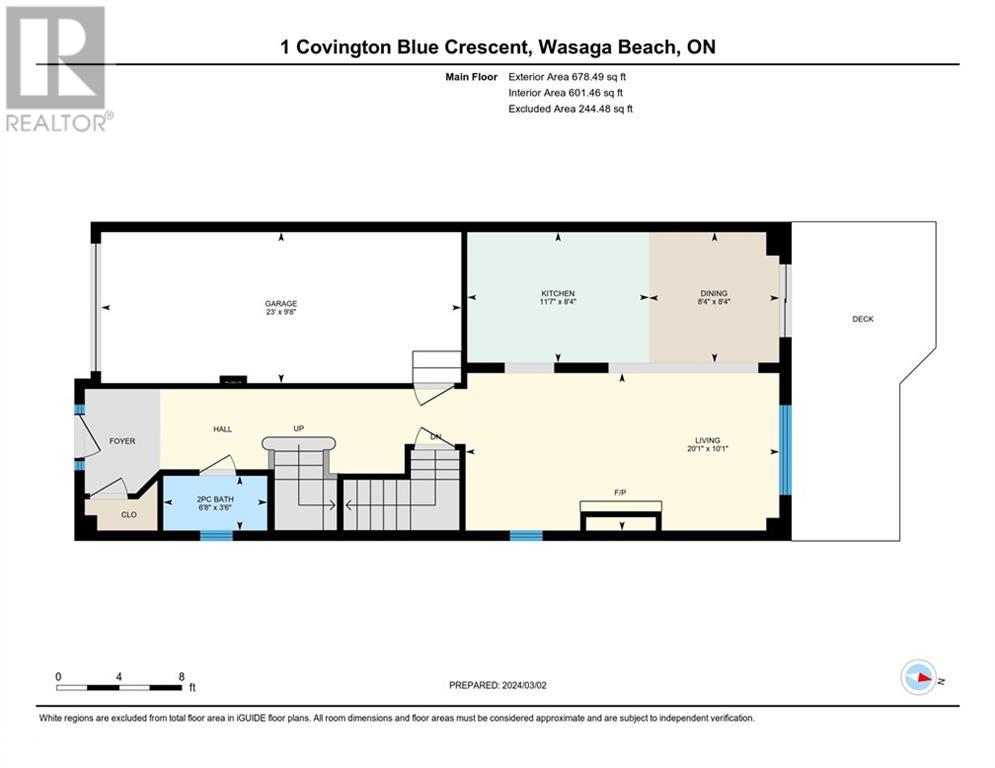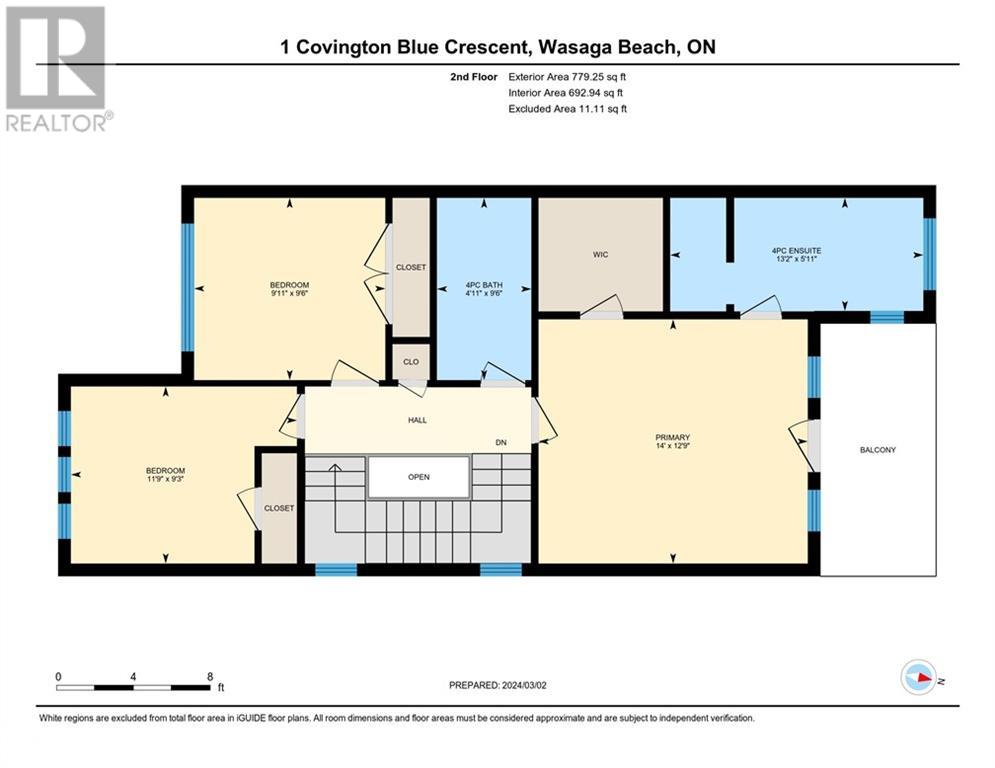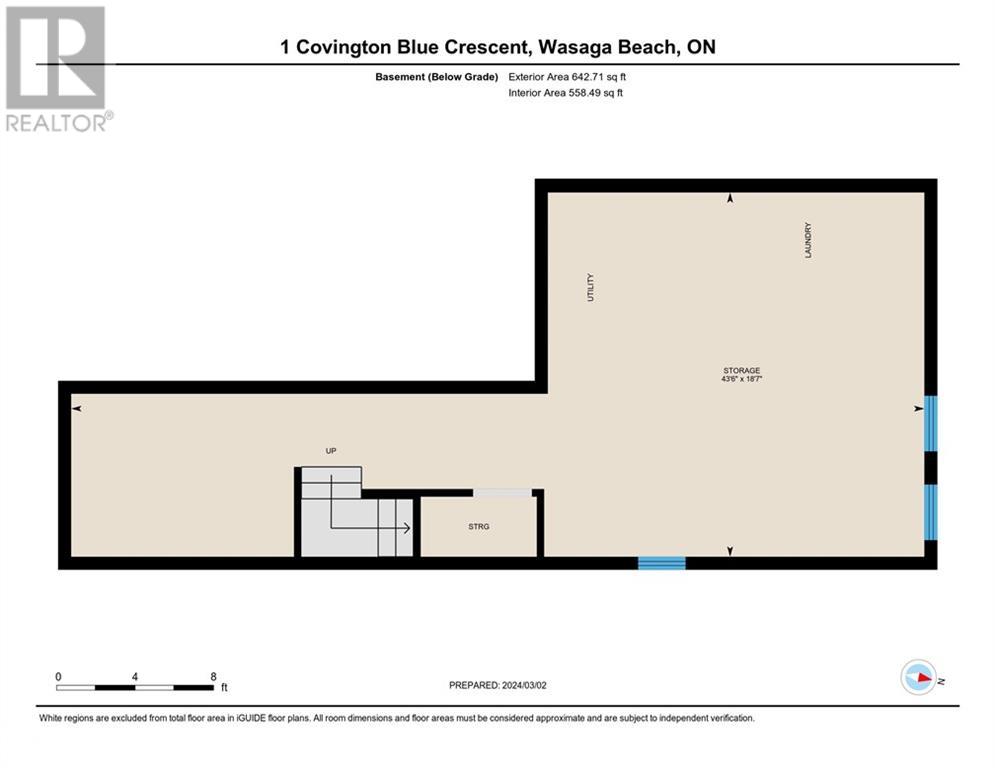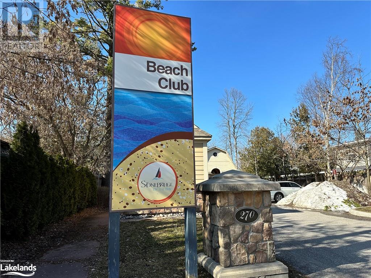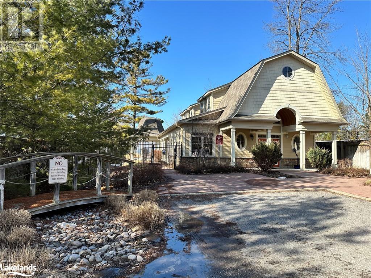3 Bedroom
3 Bathroom
1457
2 Level
Fireplace
Pool
Central Air Conditioning
Forced Air
$674,900
Welcome to #1 Covington Blue, nestled in the serene Stonebridge by the Bay community in Wasaga Beach. This inviting end unit townhome, boasting 3 bedrooms and 3 baths, sits at the peaceful end of a quiet street, offering generous side and rear yards that border a forested trail system. Step inside to discover a spacious open-concept main floor living area, perfect for both relaxation and entertaining. Cozy up by the gas fireplace during winter evenings, while summer invites alfresco dining on the expansive deck. Upstairs, the primary bedroom features an ensuite bath and a sizable walk-in closet. Enjoy peaceful mornings on the covered balcony overlooking the tranquil trail area behind the home. Two additional generous bedrooms and a four-piece bath complete the second level. Residents of Stonebridge enjoy access to numerous amenities, including an inviting in-ground swimming pool, a serene zen garden, and a private waterfront beach house for sun-soaked leisure activities by the water's edge. Conveniently situated near shopping, dining, and recreational facilities, this home seamlessly combines tranquility with modern convenience. Don't miss the chance to become part of the vibrant Stonebridge community. Schedule a viewing today to experience the beauty of this exceptional end unit townhome firsthand. (id:52042)
Property Details
|
MLS® Number
|
40544328 |
|
Property Type
|
Single Family |
|
Amenities Near By
|
Beach, Place Of Worship, Playground, Public Transit, Schools, Shopping |
|
Communication Type
|
High Speed Internet |
|
Community Features
|
Community Centre |
|
Equipment Type
|
Water Heater |
|
Features
|
Balcony, Paved Driveway |
|
Parking Space Total
|
2 |
|
Pool Type
|
Pool |
|
Rental Equipment Type
|
Water Heater |
|
Structure
|
Porch |
Building
|
Bathroom Total
|
3 |
|
Bedrooms Above Ground
|
3 |
|
Bedrooms Total
|
3 |
|
Amenities
|
Party Room |
|
Appliances
|
Dishwasher, Dryer, Microwave, Refrigerator, Stove, Washer, Window Coverings |
|
Architectural Style
|
2 Level |
|
Basement Development
|
Unfinished |
|
Basement Type
|
Full (unfinished) |
|
Constructed Date
|
2009 |
|
Construction Material
|
Wood Frame |
|
Construction Style Attachment
|
Attached |
|
Cooling Type
|
Central Air Conditioning |
|
Exterior Finish
|
Stone, Wood |
|
Fireplace Present
|
Yes |
|
Fireplace Total
|
1 |
|
Half Bath Total
|
1 |
|
Heating Fuel
|
Natural Gas |
|
Heating Type
|
Forced Air |
|
Stories Total
|
2 |
|
Size Interior
|
1457 |
|
Type
|
Row / Townhouse |
|
Utility Water
|
Municipal Water |
Parking
|
Attached Garage
|
|
|
Visitor Parking
|
|
Land
|
Access Type
|
Road Access |
|
Acreage
|
No |
|
Land Amenities
|
Beach, Place Of Worship, Playground, Public Transit, Schools, Shopping |
|
Sewer
|
Municipal Sewage System |
|
Size Frontage
|
42 Ft |
|
Size Total Text
|
Under 1/2 Acre |
|
Zoning Description
|
Ct2 |
Rooms
| Level |
Type |
Length |
Width |
Dimensions |
|
Second Level |
Bedroom |
|
|
9'6'' x 9'11'' |
|
Second Level |
Bedroom |
|
|
9'3'' x 11'9'' |
|
Second Level |
4pc Bathroom |
|
|
Measurements not available |
|
Second Level |
4pc Bathroom |
|
|
Measurements not available |
|
Second Level |
Primary Bedroom |
|
|
12'9'' x 14'0'' |
|
Main Level |
2pc Bathroom |
|
|
Measurements not available |
|
Main Level |
Living Room |
|
|
10'1'' x 20'1'' |
|
Main Level |
Dining Room |
|
|
8'4'' x 8'4'' |
|
Main Level |
Kitchen |
|
|
8'4'' x 11'7'' |
Utilities
|
Cable
|
Available |
|
Electricity
|
Available |
|
Natural Gas
|
Available |
https://www.realtor.ca/real-estate/26588128/1-covington-blue-crescent-wasaga-beach


