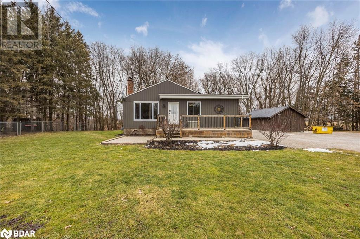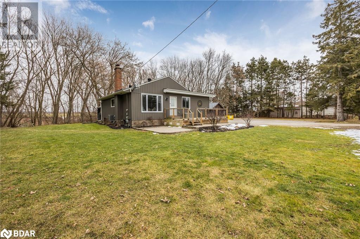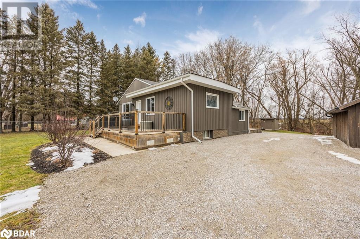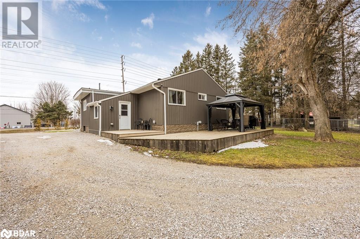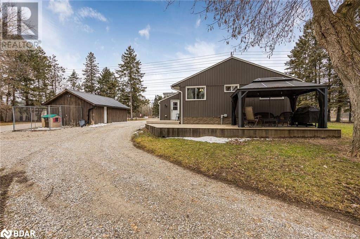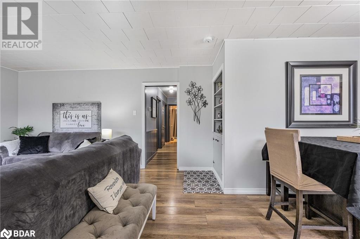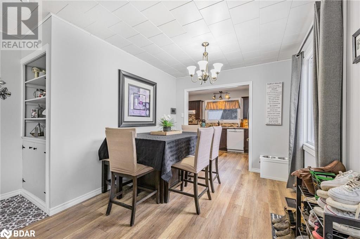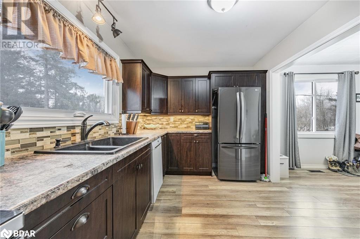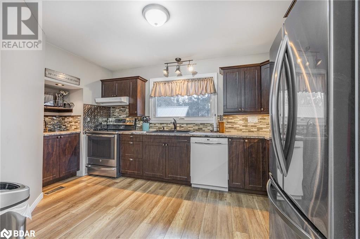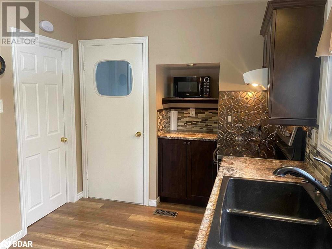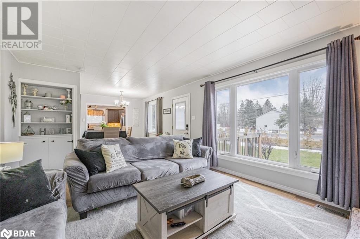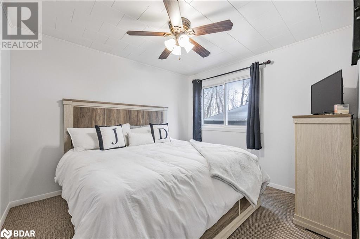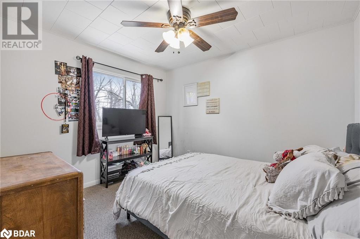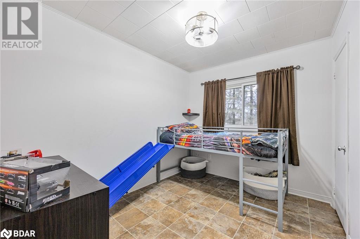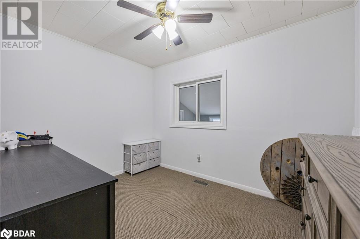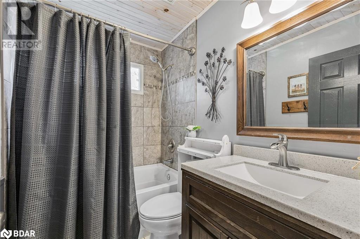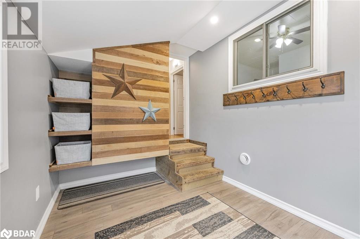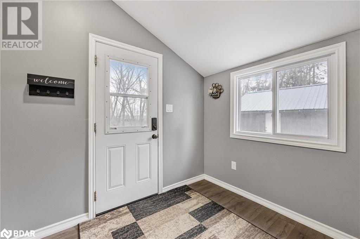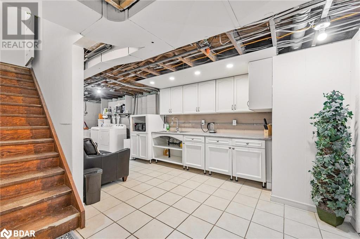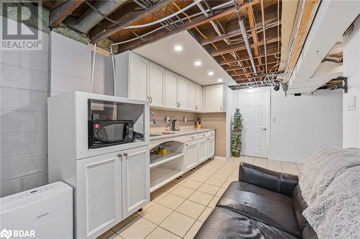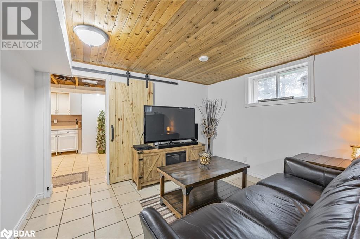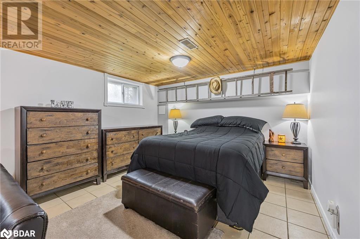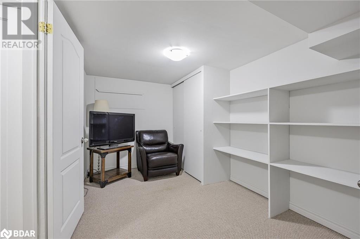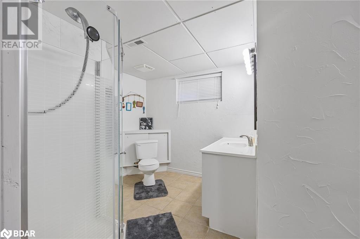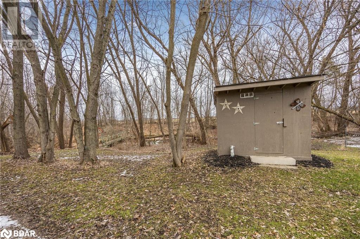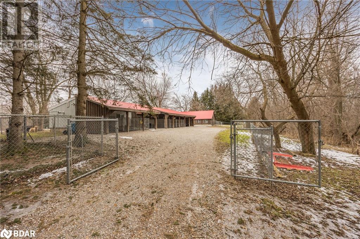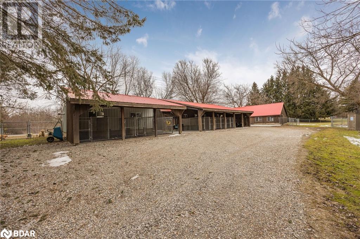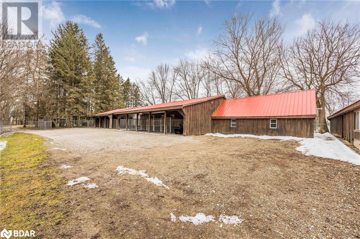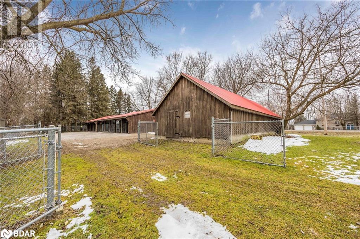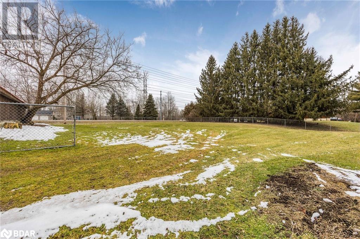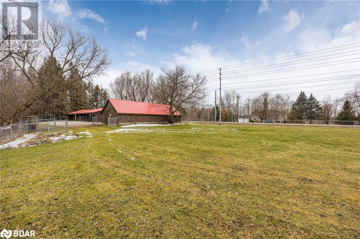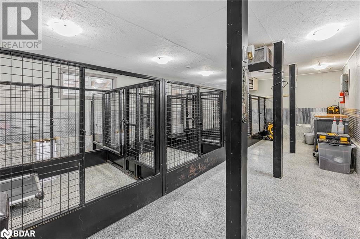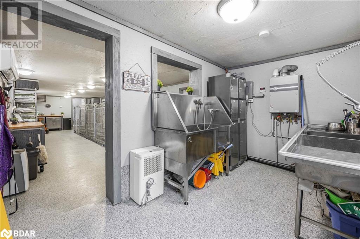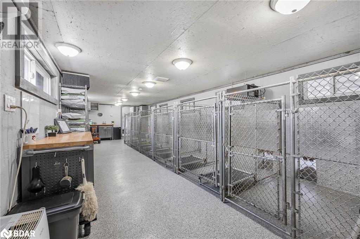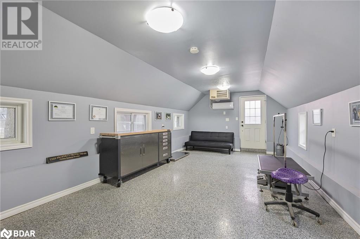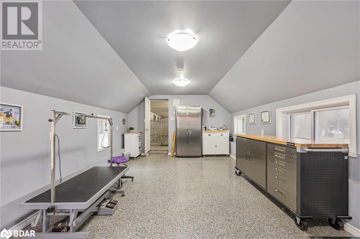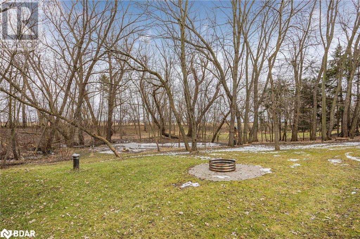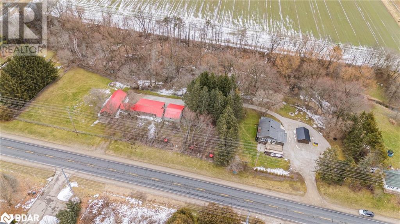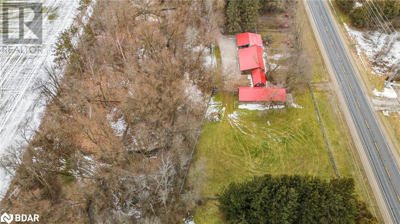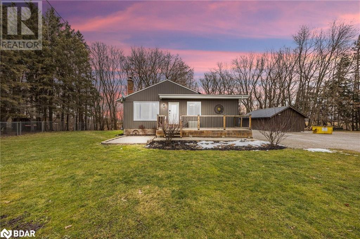5 Bedroom
2 Bathroom
1076
Bungalow
Central Air Conditioning
Forced Air
Acreage
$1,299,000
This Home and Property is the Definition of Versatile. A Spacious 4 +1 Bedroom Bungalow with 1+1 Bath Offer space for the Whole Family. Large Open Concept Living/Dining. Additional Income Potential with Separate Entrance In-Law Suite with Kitchenette, 3 Pc Bath & Above Gr Windows in Lower Level. Situated on 3.46 Acres. Ample Parking. Two Separate Accessory Outbuildings and 50 x 19 Double Door Barn. This Property Makes for the Perfect Hobby Farm or Business Opportunity. Outbuildings Currently Set Up as a Canine Kennel Complete with Epoxy Flooring, Hydro/Heat/AC/Water, Exam Room/Office, 10 In/Out Kennels, 5 Run Pens & Large Fenced Paddock. Perfect for Licensed Breeding Operation or Boarding Facility. Easily Converted for Alternative Hobby Uses and/or Livestock. Two Driveway Roadway Access. Upgrades: Many New Windows ’23, Appliances ’22& ’23, Steel Roofs ’18 & ’20, Drilled Well ’21, Siding & Insulation ’17. The List Goes on. Located only 10 Minutes to Alliston & Angus. 15 Minutes to Barrie. Easy access to Hwy 400. Schools, Shopping and All Amenities Close By. (id:52042)
Property Details
|
MLS® Number
|
40565764 |
|
Property Type
|
Single Family |
|
Amenities Near By
|
Golf Nearby, Hospital, Schools, Shopping |
|
Communication Type
|
High Speed Internet |
|
Community Features
|
Community Centre, School Bus |
|
Equipment Type
|
None |
|
Features
|
Country Residential, Sump Pump |
|
Parking Space Total
|
11 |
|
Rental Equipment Type
|
None |
|
Structure
|
Workshop, Shed, Barn |
Building
|
Bathroom Total
|
2 |
|
Bedrooms Above Ground
|
4 |
|
Bedrooms Below Ground
|
1 |
|
Bedrooms Total
|
5 |
|
Appliances
|
Dishwasher, Dryer, Freezer, Refrigerator, Stove, Washer |
|
Architectural Style
|
Bungalow |
|
Basement Development
|
Partially Finished |
|
Basement Type
|
Full (partially Finished) |
|
Constructed Date
|
1962 |
|
Construction Style Attachment
|
Detached |
|
Cooling Type
|
Central Air Conditioning |
|
Exterior Finish
|
Vinyl Siding |
|
Foundation Type
|
Block |
|
Heating Fuel
|
Natural Gas |
|
Heating Type
|
Forced Air |
|
Stories Total
|
1 |
|
Size Interior
|
1076 |
|
Type
|
House |
|
Utility Water
|
Drilled Well |
Parking
Land
|
Acreage
|
Yes |
|
Fence Type
|
Fence |
|
Land Amenities
|
Golf Nearby, Hospital, Schools, Shopping |
|
Sewer
|
Septic System |
|
Size Depth
|
299 Ft |
|
Size Frontage
|
523 Ft |
|
Size Irregular
|
3.46 |
|
Size Total
|
3.46 Ac|2 - 4.99 Acres |
|
Size Total Text
|
3.46 Ac|2 - 4.99 Acres |
|
Zoning Description
|
A2 |
Rooms
| Level |
Type |
Length |
Width |
Dimensions |
|
Lower Level |
Kitchen |
|
|
15'2'' x 8'10'' |
|
Lower Level |
Bedroom |
|
|
21'0'' x 11'4'' |
|
Lower Level |
Den |
|
|
11'6'' x 8'2'' |
|
Lower Level |
3pc Bathroom |
|
|
Measurements not available |
|
Lower Level |
Utility Room |
|
|
Measurements not available |
|
Main Level |
Kitchen |
|
|
13'0'' x 8'6'' |
|
Main Level |
Living Room/dining Room |
|
|
25'4'' x 13'0'' |
|
Main Level |
Primary Bedroom |
|
|
11'6'' x 9'10'' |
|
Main Level |
Bedroom |
|
|
10'11'' x 11'5'' |
|
Main Level |
Bedroom |
|
|
10'0'' x 8'3'' |
|
Main Level |
Bedroom |
|
|
11'1'' x 9'10'' |
|
Main Level |
4pc Bathroom |
|
|
Measurements not available |
Utilities
|
Cable
|
Available |
|
Electricity
|
Available |
|
Natural Gas
|
Available |
|
Telephone
|
Available |
https://www.realtor.ca/real-estate/26706551/6957-county-road-10-essa


