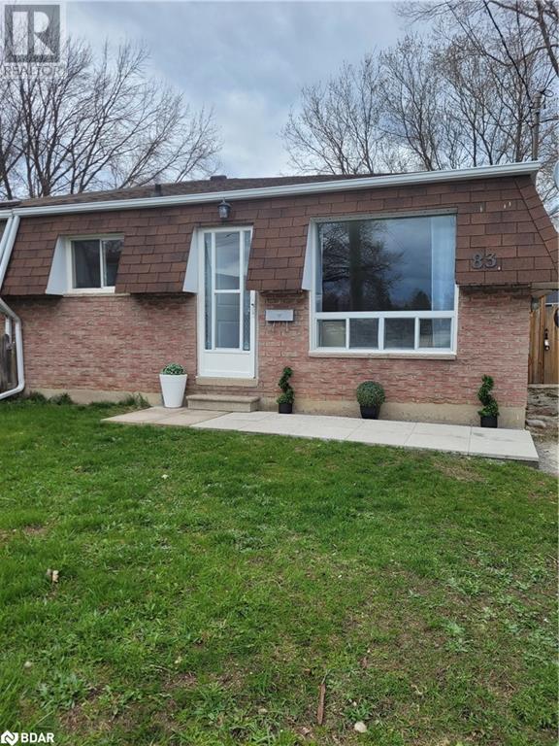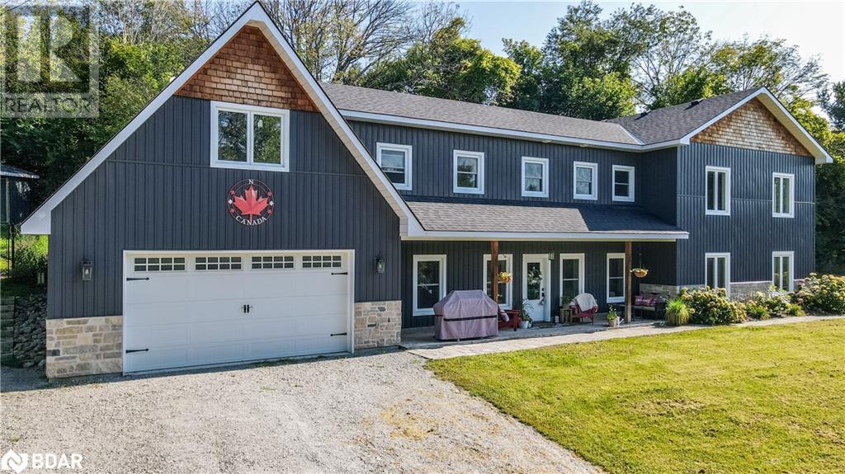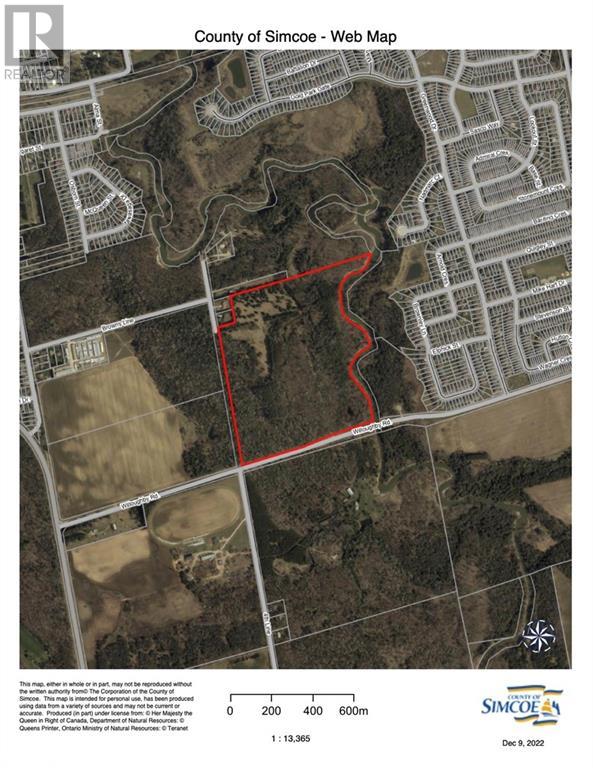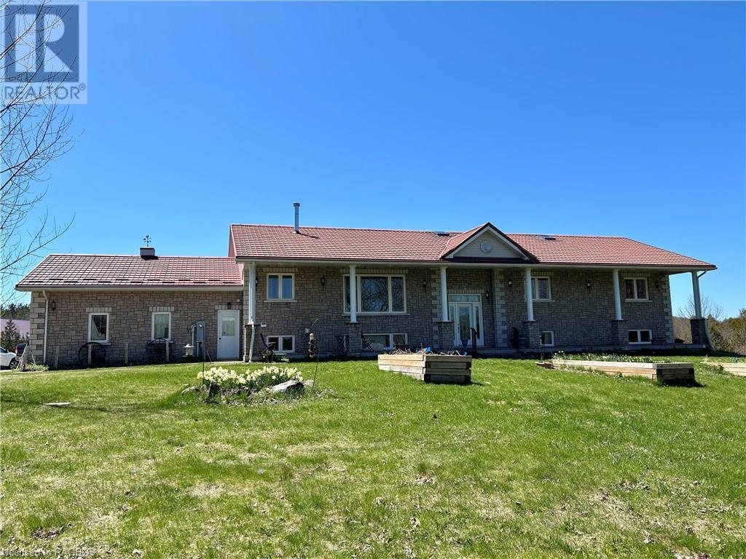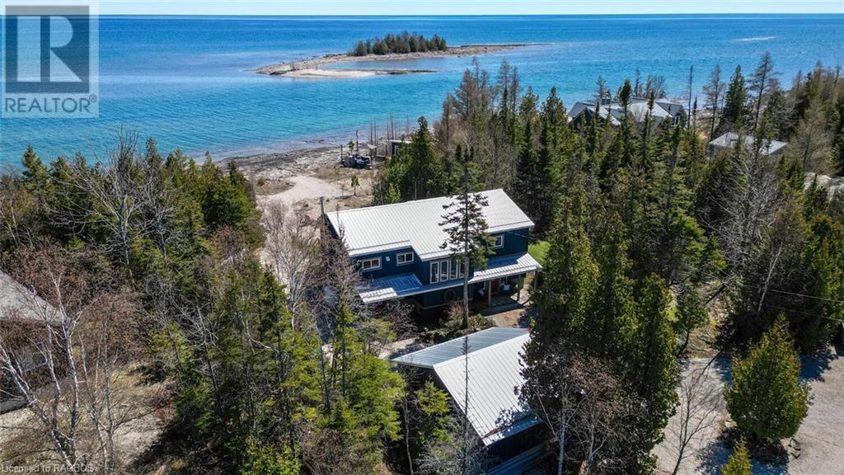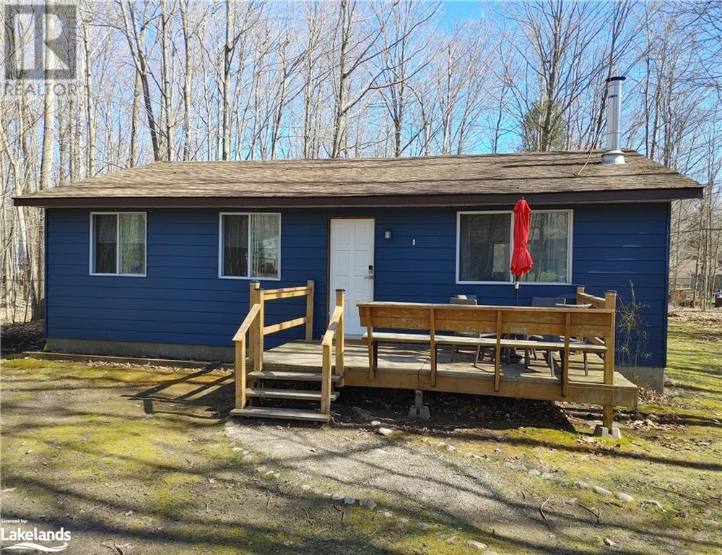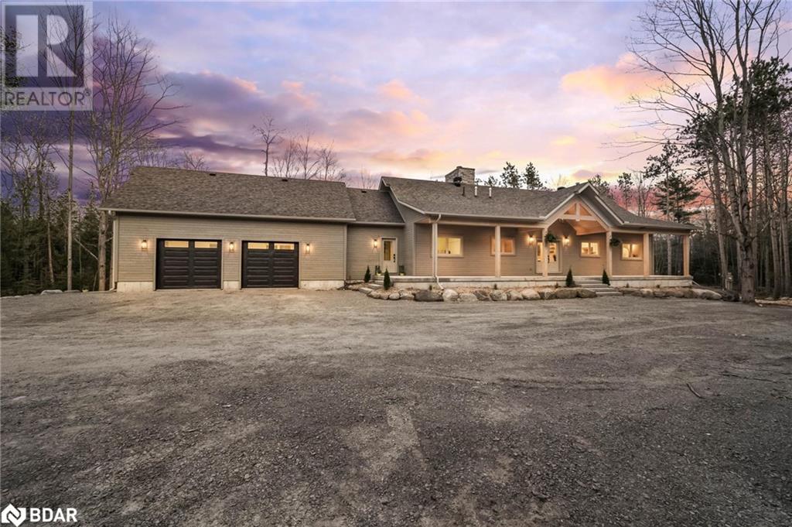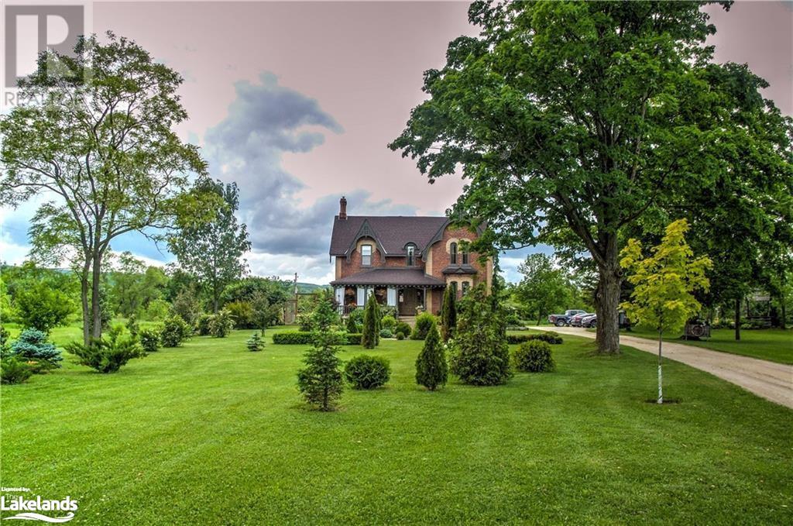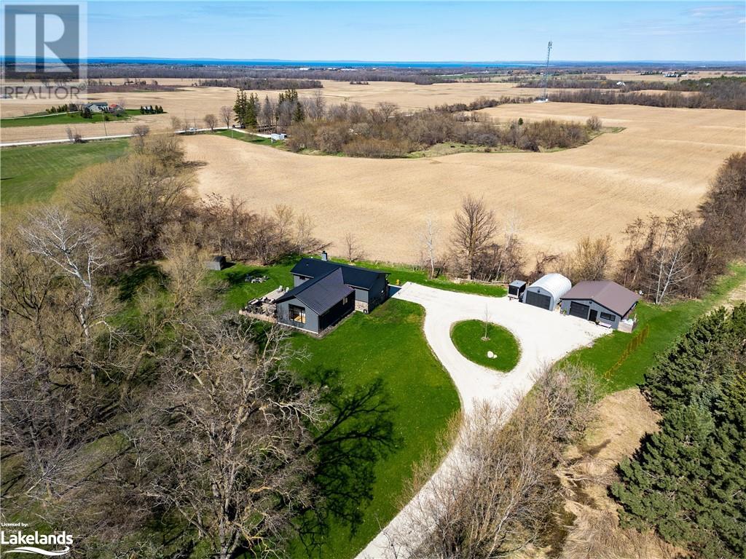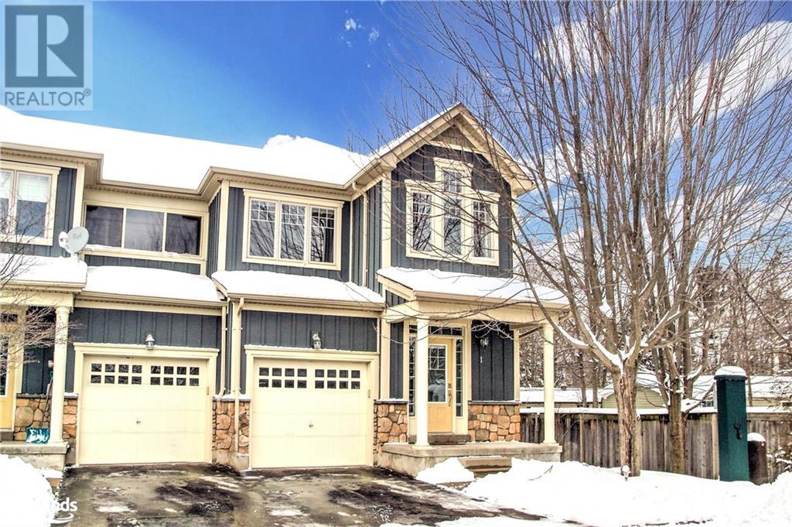83 Katherine Street
Collingwood, Ontario
Newly renovated semi-detached 3 BR home complete with a 2+ 1 In Law Suite. New flooring furnace, Tankless water heater, and central air unit all (owned no Contracts) Laundry hookups on main level & lower level. Freshly painted throughout. New closet doors, light fixtures. Beautiful white kitchens with granite countertops are featured in both upper and lower levels of this family home. Fully fenced backyard. Please note there is a side entrance but no private entry to In Law. In law has 2+1 bedrooms. (one currently used as playroom) spacious laundry/furnace room. new 3 pc bathroom, pot lighting Close to schools YMCA, downtown shops, theatre, beach & Blue Mt (id:52042)
Century 21 Heritage Group Ltd.
2388 Mcdonald Road
Elmvale, Ontario
Welcome to the peace and privacy of country living while still close to all amenities. Turn key, Custom built 3 plus 1 bedroom home with 2-4 piece baths and 1-2piece powder room. Option to make into 3 + 2 bedrooms. In floor heating and engineered hardwood flooring throughout main floor. Large great room with lots of natural light and wood fireplace to help with heating costs. Large eat in kitchen for entertaining or large gatherings. Heated floor in 2 car, deep garage. Large loft over garage with water available to finish to your liking. Only 20 minutes to Barrie. Close to numerous outdoor activities such as skiing, Wasaga beach golfing and more. Easy access to Hwy 400 for easy commute. (id:52042)
24 Bellehumeur Road
Tiny, Ontario
Elevate your living experience with this stunning new build, a fusion of modernity and comfort, spanning 1796 square feet. This 3-bedroom, 3-bathroom haven offers an unparalleled opportunity to enjoy luxury living in an awe-inspiring package. The open-concept layout unites living, dining, and kitchen spaces, creating an inviting atmosphere for relaxation and entertainment. The kitchen boasts sleek finishes, and a central island, perfect for both chefs and guests. A double-car garage offers practicality and style, blending functionality and aesthetics. Beyond the abode, the allure of Georgian Bay is just a stroll away, offering leisurely walks to the tranquil shores. This residence is not just a house but an opportunity to live a lifestyle characterized by comfort and adventure. The 1796 square feet home is an exquisite symphony of design, offering a sanctuary to unwind or a haven for entertaining. Don't miss out on this exceptional opportunity to own a piece of modern architectural marvel tailored to your desires. (id:52042)
RE/MAX Right Move Brokerage
20 Symond Avenue
Oro Station, Ontario
A price that defies the cost of construction! This is it and just reduced. Grand? Magnificent? Stately? Majestic? Welcome to the epitome of luxury living! Brace yourself for an awe-inspiring journey as you step foot onto this majestic 2+ acre sanctuary a stones throw to the Lake Simcoe north shore. Prepare to be spellbound by the sheer opulence and unmatched grandeur that lies within this extraordinary masterpiece. Get ready to experience the lifestyle you've always dreamed of – it's time to make your move! This exquisite home offers 4303 sq ft of living space and a 5-car garage, showcasing superior features and outstanding finishes for an unparalleled living experience. This home shows off at the end of a cul-de-sac on a stately drive up to the grand entrance with stone pillars with stone sills and raised front stone flower beds enhancing the visual appeal. Step inside to an elegant and timeless aesthetic. Oak hardwood stairs and solid oak handrails with iron designer spindles add a touch of sophistication. High end quartz countertops grace the entire home. Ample storage space is provided by walk-in pantries and closets. Built-in appliances elevate convenience and aesthetics. The Great Room dazzles with a wall of windows and double 8' tall sliding glass doors, filling the space with natural light. Vaulted ceilings create an open and airy ambiance. The basement is thoughtfully designed with plumbing and electrical provisions for a full kitchen, home theatre and a gym area plumbed for a steam room. The luxurious master bedroom ensuite features herringbone tile flooring with in-floor heating and a specialty counter worth $5000 alone. The garage can accommodate 4-5 cars and includes a dedicated tall bay for a boat with in floor heating roughed in and even electrical for a golf simulator. A separate basement entrance offers great utility. The many features and finishes are described in a separate attachment. This home and setting cant be described, It's one of a kind! (id:52042)
Century 21 B.j. Roth Realty Ltd. Brokerage
8291 4th Line
Essa Township, Ontario
Approximately 64 acres of possible residential development land within the Settlement area of Angus. Excellent potential for large developer/builder with river frontage on the Nottawasaga River and Willoughby Road. Call L.A for further details. (id:52042)
Royal LePage First Contact Realty Brokerage
175442 Concession 6
Chatsworth (Twp), Ontario
This property has it all! Take the circle drive to this beautiful stone home with attached double care garage all nestled on 100 private acres with 60 ft x 120 ft barn which offers a work shop area with large roll up entry doors, livestock area with hay loft and loads of storage. Perfect for a hobby farm and could be set up for horses with an indoor riding area. The lovely home features an inviting front foyer with an eat in kitchen with spectacular views and access to large composite deck beautifully finished with glass railing. There is a formal dining room, spacious Livingroom with lots of natural light and a cozy wood fireplace. You will love the main floor laundry with newer flooring, powder room, family bath and three bedrooms. The master suite is complete with ensuite bath with bay window, jet tub and walk out to deck. Downstairs has three more bedrooms, one with walk out, a large family room and games room complete with separate kitchen and dining area; perfect for family gatherings or in-law suite. Enjoy the outdoor hot tub, relaxing sauna, screened in porch and smoke house. This home has maintenance free hy-grade steel roof (installed in 2016) with 50 year warranty, high end velux skylights, central vac and all economically heated/cooled with geothermal system. The barn built in 2015 is well equipped offers an insulated workshop with in floor heating (powered by solar) and a lower level wine cellar. There is also an insulated livestock area and huge drive in storage area with hay loft. For additional soft water to the home there is a cistern system. Also an outdoor RV plug in for your trailer. Enjoy the wildlife and serenity of walking the beautiful trails with babbling creek, your own orchard and approximately 70 acres of mixed bush with approx 20 acres workable. Truly a one of a kind property you going to love to call home. Located minutes to McCullough lake and approx 25 minutes to Owen Sound and Hanover. (id:52042)
Peak Edge Realty Ltd.
34 Orchid Trail
Northern Bruce Peninsula, Ontario
This one has it all so look no further – a four season home, a double garage, a shed, a Bunkie, a boathouse with a concrete boat ramp, on a double lot with 200 ft of waterfrontage - all on the shores of Lake Huron! What more could you ask for? This stunning property offers something for everyone. Inside, the home's layout is designed to accommodate all ages. With three bedrooms and three bathrooms spread across almost 2300 square feet of living space, there's room to relax and unwind. The lower level offers a bedroom, 3pc bath, laundry facilities and a large rec room with endless possibilities for entertainment and a walkout to your own hot tub and outdoor shower. The open-plan living, dining, and kitchen areas on the main floor provide for a great gathering and entertaining space. From the living room, venture out onto the main deck which boasts glass panels, providing unobstructed ocean like views over Warner Bay. It’s the perfect spot for savoring your morning coffee or hosting al fresco gatherings with friends and family. For the outdoor enthusiasts, a detached garage stands ready to house all your recreational toys, and a convenient shed offers additional space for storage. The lakeside bunkie will become a favourite retreat with its own deck and outdoor fireplace/grill, perfect for dining and cozy evenings spent under the stars. But wait, there’s more! A dry boathouse has lots of clean dry storage for your water craft and toys with a concrete launch into the water. The upper storey of this boathouse is a haven for kids, providing a delightful space for sleepovers with a small seating area – the perfect spot to hide away. Whether you're seeking a weekend getaway, a retirement retreat, or a full-time residence, this property offers the best of lakeside living and a place where memories are made and will be cherished for years to come. Conveniently situated near the charming town of Tobermory, where you'll find amenities, restaurants, and tourist activities. (id:52042)
RE/MAX Grey Bruce Realty Inc Brokerage (Tobermory)
152 Wolfe Trail
Tiny Twp, Ontario
Charming home or cottage vacant and ready for you to enjoy this summer! Nestled on a large wooded lot, with no neighbours on either side, you will love the privacy this property offers. Featuring 3 bedrooms, eat in kitchen, and a generous living room complete with fireplace insert. Newer flooring and paint throughout. Only a 5 minute walk to Georgian Bay. Immediate possession available! (id:52042)
Century 21 B.j. Roth Realty Ltd. Brokerage (Midland)
320 Concession Road 12 W
Tiny, Ontario
Top 5 Reasons You Will Love This Home: 1) Prestigious estate spanning nearly 40 acres and mere steps from the pristine shores of Georgian Bay, offering a tranquil retreat 2) A private entry welcomes you to this expansive residence, nestled among majestic trees and showcasing meticulous landscaping with rugged armour stone accents, and the potential for a luxurious swimming pool oasis 3) Inside, indulge in the allure of cathedral ceilings adorned with a wood-burning fireplace, a chef-inspired kitchen, and an opulent primary suite designed for relaxation and rejuvenation 4) Unwind in the fully finished basement with a walkout along with an expansive recreation room featuring a second fireplace, a fitness area, a hobby space, and a lavish steam shower 5) The substantial garage offers endless possibilities to craft your dream workshop or even add a second carriage house. 3,915 fin.sq.ft. Age 1. Visit our website for more detailed information. (id:52042)
Faris Team Real Estate Brokerage
Faris Team Real Estate Brokerage (Midland)
3202 County 124 Road
Duntroon, Ontario
This is the one! Stunning, impressive, one of a kind. There is no one word for this amazing property. Farmhouse was built in 1880 and has been loving restored to its former beauty. You will drive thru impressive gates down a long driveway lined with maple trees passing impeccable gardens to the home. Driveway that holds 20+ cars. Entering the home via the side entrance you will find one of the two covered porches. Inside you will be in the generous sized mudroom, a great area to drop belongings. Then the wow factor, the kitchen. More cupboards then you know what to do with, party size black granite island, propane stove, window seats and a walkout to the side deck. Main level features 10ft ceilings thruout. The main floor bath is stunning with a huge glass shower and wonderful soaker tub. The living room features one of the 3 fireplaces in the home. A wonderful spot for family gatherings. The dining room in this home will knock your socks off. Room for a table that seats 10 plus, wood burning fireplace, garden doors leading to the front covered porch. The porch is the perfect spot for your morning coffee or evening cocktail overlooking one of the 3 ponds. Second level has 4 large bedrooms, 1 bedroom has a propane fireplace. You will also find a 3 piece bath and laundry room with ample storage and an office. In the last 11 years this home has had new windows, roof, furnace, insulation, gates, fences, light fixtures, window coverings, A/C, septic, well, geothermal heat, extensive and stunning gardens have been added and so much more. Outside has winding trails and ruins of an old barn that has been turned into beautiful garden oasis. There is a large pond on the north side of the property that is used as a skating rink year after year with lights. Do not let this once in a lifetime property pass you by. Book your showing today. Note: This property is 13.94 acres and there is 1.92 acre parcel of land at the back of the property that will be included in the sale price. (id:52042)
Royal LePage Locations North (Collingwood)
3109 County 124 Road
Clearview, Ontario
Welcome to your dream home nestled in the serene countryside, where luxury meets functionality. Renovated in 2017 by esteemed Blake Farrow Project Management and thoughtfully designed by Farrow Arcaro Design, this exquisite property boasts unparalleled craftsmanship and attention to detail. As you step inside, you'll be greeted by an abundance of natural light cascading through the windows, accentuating the stunning features of this 4-level side split layout. The bedrooms offer a unique touch with doors leading out to an upper patio, where you can enjoy breathtaking views of farmland and the East sunrise. This 3-bedroom, 3-full bathroom residence spans over 2574 square feet of pure elegance. Heated polished concrete floors on the first level create a warm and inviting atmosphere, complemented by a cozy wood-burning fireplace, ideal for chilly evenings. The heart of the home lies in the gourmet kitchen, adorned with Caesarstone countertops and stainless steel appliances, along with a stunning rustic metal-faced gas fireplace perfect for hosting and entertaining large gatherings with ease. Step out from the sliding glass doors and take the evening outside to the expansive deck and enjoy the sun setting over the escarpment. Outside, on the sprawling 1.7-acre lot, you'll find mature trees providing privacy and tranquility. 28' x 28' garage workshop/office. Additionally, an attached garage/workout area adds to the convenience and functionality of the property. For those seeking additional space, the partially finished lower level offers an extra 550 square feet awaiting your personal touch, allowing for endless possibilities. Located just minutes from Blue Mountain, private ski clubs, golf courses, hiking trails and Collingwood, this stunner serves as the perfect full-time residence or weekend retreat. Don't miss out on the opportunity to call this magnificent property your own. Schedule your showing today and experience the epitome of luxurious country living. (id:52042)
RE/MAX Four Seasons Realty Limited
1 Covington Blue Crescent
Wasaga Beach, Ontario
Welcome to #1 Covington Blue, nestled in the serene Stonebridge by the Bay community in Wasaga Beach. This inviting end unit townhome, boasting 3 bedrooms and 3 baths, sits at the peaceful end of a quiet street, offering generous side and rear yards that border a forested trail system. Step inside to discover a spacious open-concept main floor living area, perfect for both relaxation and entertaining. Cozy up by the gas fireplace during winter evenings, while summer invites alfresco dining on the expansive deck. Upstairs, the primary bedroom features an ensuite bath and a sizable walk-in closet. Enjoy peaceful mornings on the covered balcony overlooking the tranquil trail area behind the home. Two additional generous bedrooms and a four-piece bath complete the second level. Residents of Stonebridge enjoy access to numerous amenities, including an inviting in-ground swimming pool, a serene zen garden, and a private waterfront beach house for sun-soaked leisure activities by the water's edge. Conveniently situated near shopping, dining, and recreational facilities, this home seamlessly combines tranquility with modern convenience. Don't miss the chance to become part of the vibrant Stonebridge community. Schedule a viewing today to experience the beauty of this exceptional end unit townhome firsthand. (id:52042)
Royal LePage Locations North (Collingwood)


