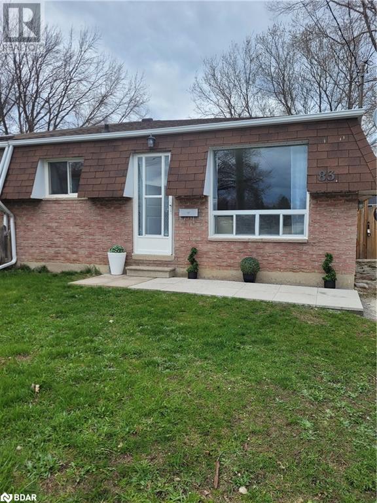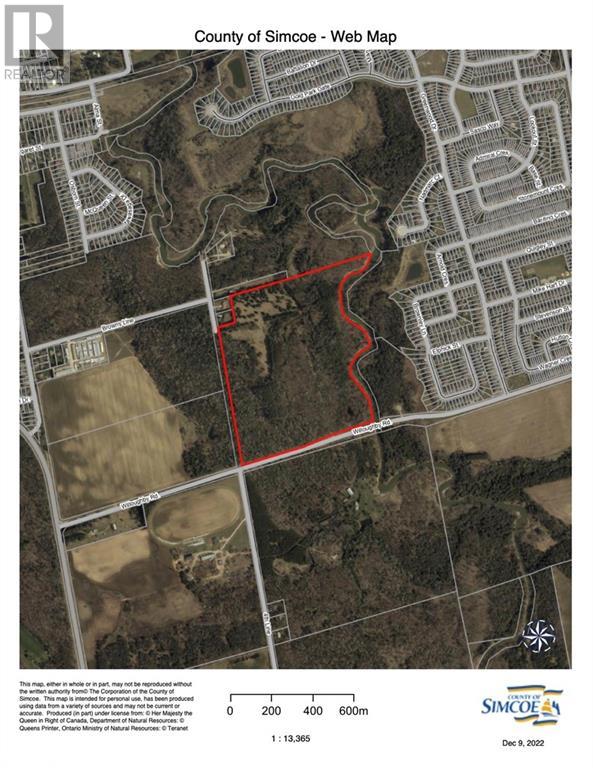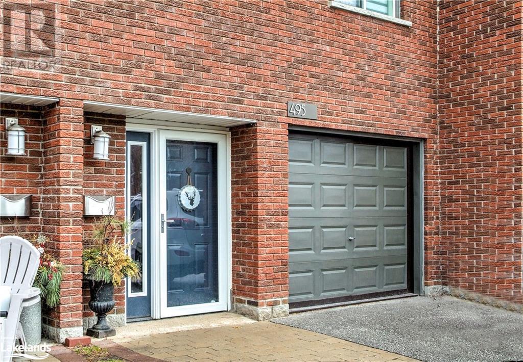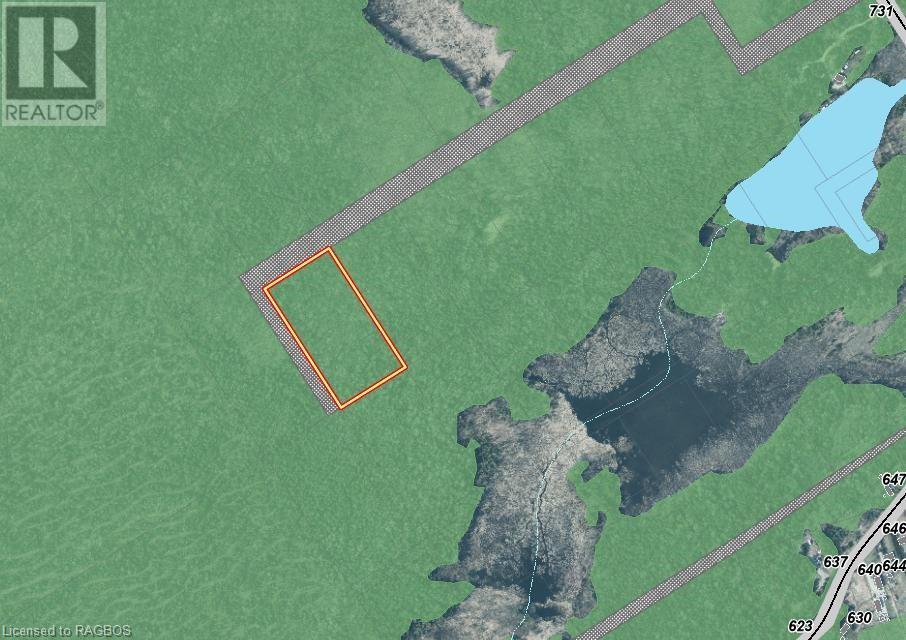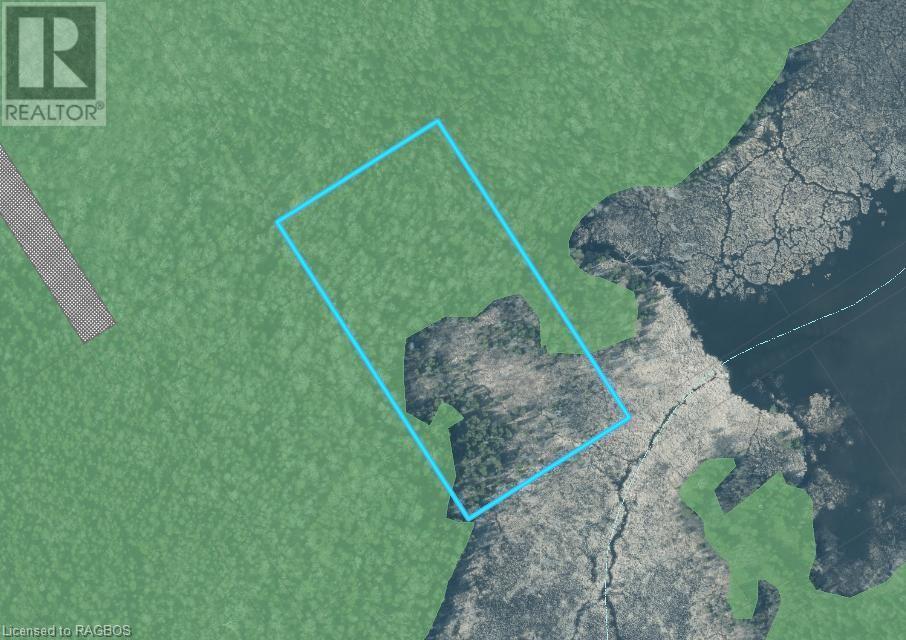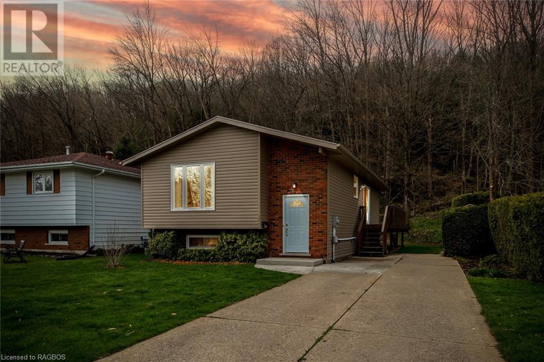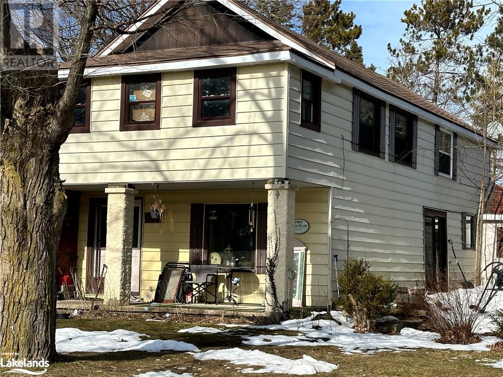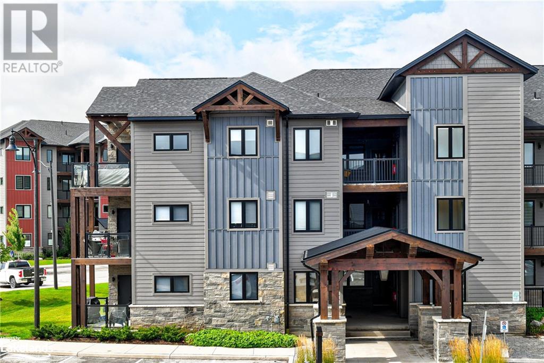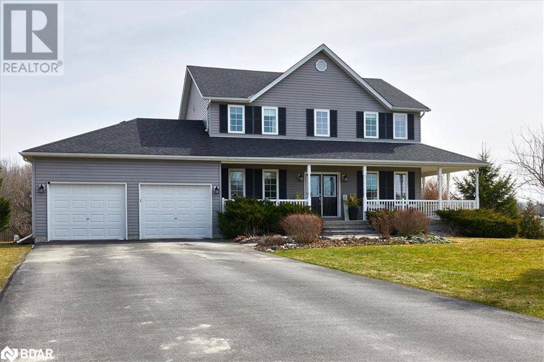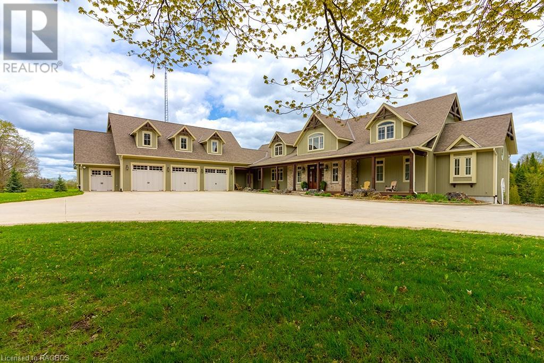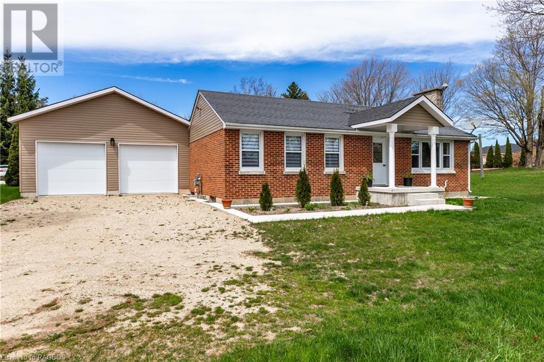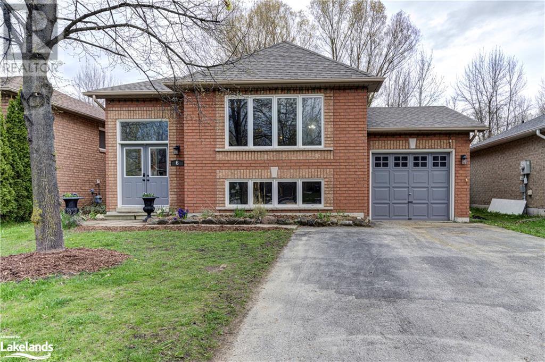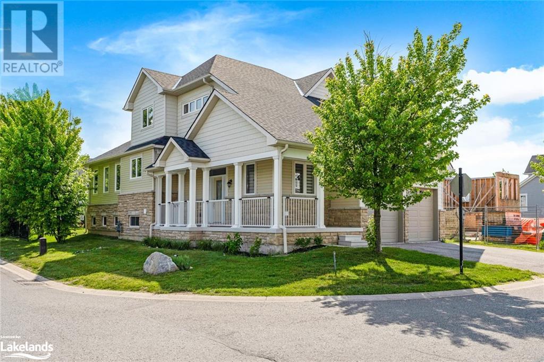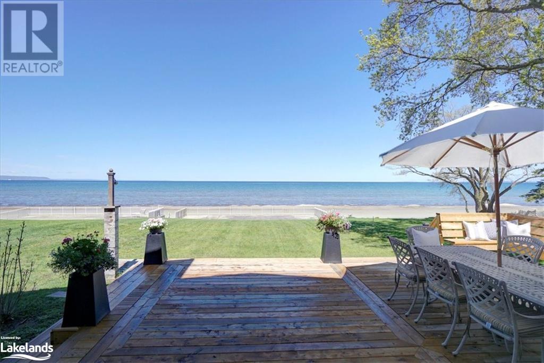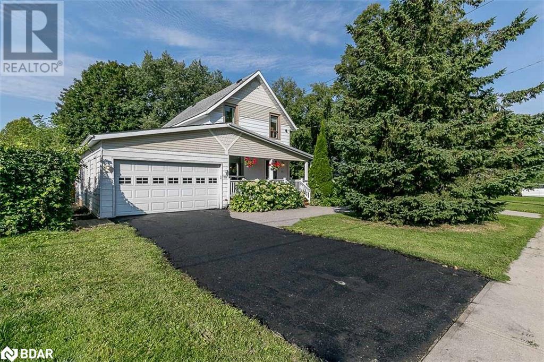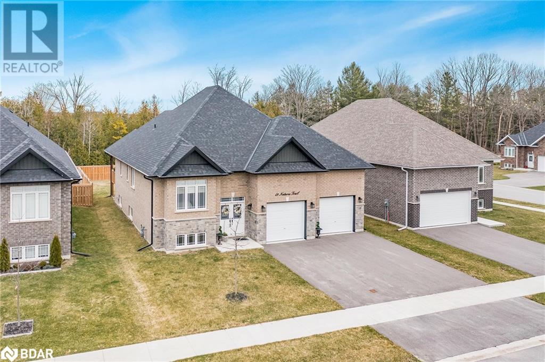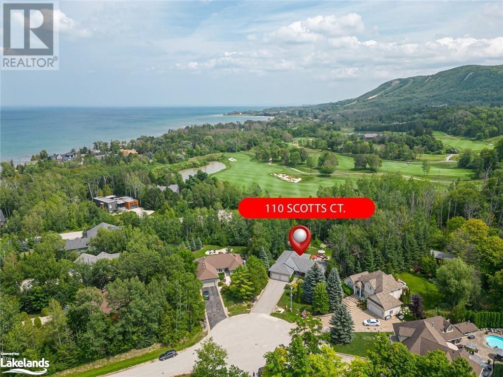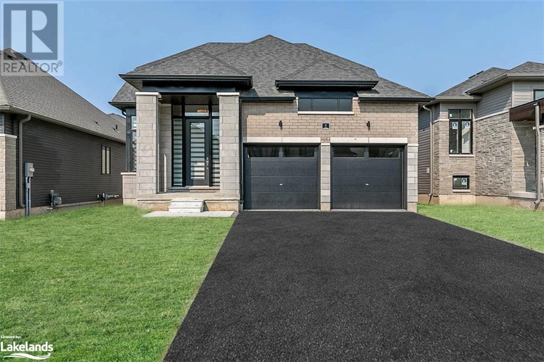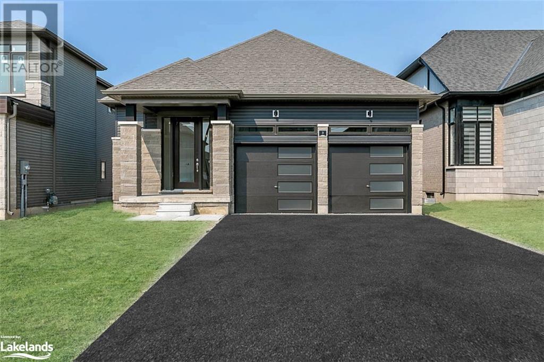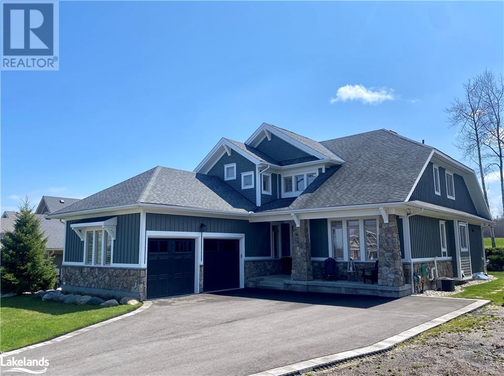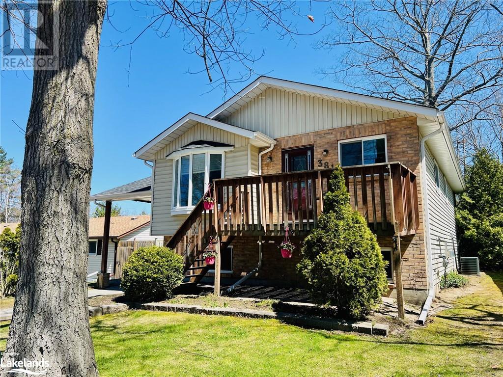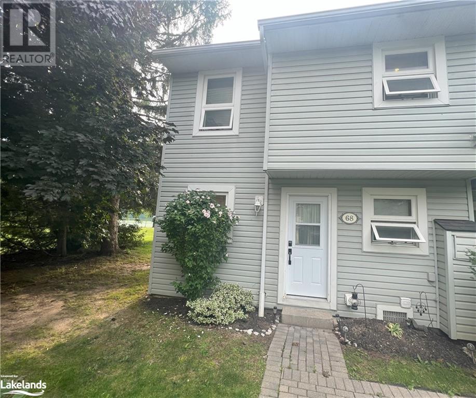83 Katherine Street
Collingwood, Ontario
Newly renovated semi-detached 3 BR home complete with a 2+ 1 In Law Suite. New flooring furnace, Tankless water heater, and central air unit all (owned no Contracts) Laundry hookups on main level & lower level. Freshly painted throughout. New closet doors, light fixtures. Beautiful white kitchens with granite countertops are featured in both upper and lower levels of this family home. Fully fenced backyard. Please note there is a side entrance but no private entry to In Law. In law has 2+1 bedrooms. (one currently used as playroom) spacious laundry/furnace room. new 3 pc bathroom, pot lighting Close to schools YMCA, downtown shops, theatre, beach & Blue Mt (id:52042)
Century 21 Heritage Group Ltd.
20 Symond Avenue
Oro Station, Ontario
A price that defies the cost of construction! This is it and just reduced. Grand? Magnificent? Stately? Majestic? Welcome to the epitome of luxury living! Brace yourself for an awe-inspiring journey as you step foot onto this majestic 2+ acre sanctuary a stones throw to the Lake Simcoe north shore. Prepare to be spellbound by the sheer opulence and unmatched grandeur that lies within this extraordinary masterpiece. Get ready to experience the lifestyle you've always dreamed of – it's time to make your move! This exquisite home offers 4303 sq ft of living space and a 5-car garage, showcasing superior features and outstanding finishes for an unparalleled living experience. This home shows off at the end of a cul-de-sac on a stately drive up to the grand entrance with stone pillars with stone sills and raised front stone flower beds enhancing the visual appeal. Step inside to an elegant and timeless aesthetic. Oak hardwood stairs and solid oak handrails with iron designer spindles add a touch of sophistication. High end quartz countertops grace the entire home. Ample storage space is provided by walk-in pantries and closets. Built-in appliances elevate convenience and aesthetics. The Great Room dazzles with a wall of windows and double 8' tall sliding glass doors, filling the space with natural light. Vaulted ceilings create an open and airy ambiance. The basement is thoughtfully designed with plumbing and electrical provisions for a full kitchen, home theatre and a gym area plumbed for a steam room. The luxurious master bedroom ensuite features herringbone tile flooring with in-floor heating and a specialty counter worth $5000 alone. The garage can accommodate 4-5 cars and includes a dedicated tall bay for a boat with in floor heating roughed in and even electrical for a golf simulator. A separate basement entrance offers great utility. The many features and finishes are described in a separate attachment. This home and setting cant be described, It's one of a kind! (id:52042)
Century 21 B.j. Roth Realty Ltd. Brokerage
8291 4th Line
Essa Township, Ontario
Approximately 64 acres of possible residential development land within the Settlement area of Angus. Excellent potential for large developer/builder with river frontage on the Nottawasaga River and Willoughby Road. Call L.A for further details. (id:52042)
Royal LePage First Contact Realty Brokerage
495 Ontario Street
Collingwood, Ontario
This charming and bright 3-bedroom townhome sits just a stroll away from Sunset Point Beach and Park, as well as the waters of Georgian Bay. Revel in the bay vistas from the airy living room, and host gatherings in the private outdoor patio during warmer seasons. Meticulously renovated with care over the past few years, this home boasts a 2022 update that includes a sleek new kitchen with stainless steel appliances, including an induction stove, a fresh bathroom, new flooring, a modern furnace, and a pristine coat of paint throughout. Remote-controlled blinds in the open-concept living/dining/kitchen area offer effortless adjustment for optimal sunlight or desired privacy. In 2023, the main level received a makeover, featuring a laundry area, a new family room with sliding doors leading to the patio, ample closet space, a storage room, and preparation for a half bath tucked under the stairs. Plus, there's plenty of flooring remaining to complete the hallway and bathroom to match. With its convenient proximity to Collingwood's downtown, waterfront, local trail system, and main highway, this residence offers the perfect blend of comfort and accessibility. (id:52042)
Royal LePage Locations North (Collingwood)
Pt Lt 2 Con 3 Wbr Pt 8 No Name
Northern Bruce Peninsula, Ontario
4.71 acres of treed bush measuring 330 feet wide by 621 feet deep. Good for recreational use only. No building permit available. Roll Number 410966000202926. Taxes: $229.00. Feel free to reach out to the Municipality at 519-793-3522 ext 226. (id:52042)
RE/MAX Grey Bruce Realty Inc Brokerage (Lh)
Pt Lt 1 Con 3 Wbr No Name
Northern Bruce Peninsula, Ontario
Vacant lot consisting of 4.7 acres (measuring 330 feet x 621 feet) in Stokes Bay. Good for recreational use or wildlife preservation. Property has some wetlands. Can you build on it? No. NO ROAD ACCESS; NO BUILDING PERMIT AVAILABLE. Feel free to contact the municipality at 519-793-3522 ext 226. Please reference Roll Number 410966000202613. Sold AS IS, WHERE IS. Taxes: $240.41. (id:52042)
RE/MAX Grey Bruce Realty Inc Brokerage (Lh)
224 6th Avenue W
Owen Sound, Ontario
Welcome to this charming bungalow nestled in one of Owen Sound's most coveted neighbourhoods! Situated along the base of the awe-inspiring escarpment, your backyard becomes a gateway to breathtaking natural beauty. Step inside to discover a meticulously maintained home, boasting original hardwood floors on the main level. The spacious living room and formal dining area provide ample space for relaxation and entertainment. The large kitchen features abundant cabinet space, Corian countertops, and glass sliding patio doors leading to a wraparound deck, ideal for enjoying the serene surroundings. On the main floor, you'll find two bedrooms and a four-piece bathroom, including a bright and spacious primary bedroom. Pride of ownership shines through every detail in this home from the well maintained windows, updated furnace & A/C and the overall clean and well kept condition of the home. Venture downstairs to explore a versatile living space, complete with a cozy sitting area, a new gas fireplace, and a third bedroom perfect for guests. A thoughtfully designed backyard awaits outside, offering privacy, a majestic backdrop of the escarpment, and ample storage space with a sizeable shed and gravel pathways. Complete with timeless curb appeal from the new vinyl siding, double wide concrete drive and cedar hedges, you want want to miss the opportunity to make this your new home sweet home! (id:52042)
Century 21 In-Studio Realty Inc.
238 Spence Street
Southampton, Ontario
Welcome to your next real estate investment opportunity in the heart of Southampton, where history meets modern charm! Nestled on a spacious lot backing onto the famous Southampton Market building, this property offers a unique blend of yesterdays charm and contemporary living. This charming home features three bedrooms and two bathrooms, providing ample space for both relaxation and entertainment. The large living areas are perfect for hosting gatherings with family and friends, while the expansive lot offers endless possibilities for outdoor activities. With two storage sheds on the property, there's plenty of room to store your outdoor gear and equipment. Plus, one of the sheds could be transformed (with permits if town approves) into a fantastic bunkie, providing additional sleeping quarters for guests or a fun retreat for the kids. Located in the vibrant town of Southampton, this property is surrounded by a rich tapestry of history and natural beauty. Famous beaches, picturesque harbours, and a variety of attractions make this area a sought-after destination year-round. Whether you're looking for a vacation rental opportunity or an investment project, this home is perfectly positioned to capitalize on all that the area has to offer. With its central location and abundance of amenities, it's sure to attract visitors seeking an unforgettable experience. Don't miss out on this incredible opportunity to own a piece of Southampton's storied past while creating a bright future. Schedule a showing today and start imagining the possibilities for this one-of-a-kind property! **exterior no snow photos from summer 2022, and interior photos are 2021/2022. Property is part of the OPENN offers process. Full transparency on all offers. Ask for details. (id:52042)
RE/MAX Four Seasons Realty Limited
10 Beausoleil Lane Unit# 105
The Blue Mountains, Ontario
Welcome to your prestigious haven at the coveted Mountain House complex! This ground-level 2-bedroom, 2-bathroom sanctuary offers a perfect blend of comfort and luxury. Step inside to discover upgrades that add both elegance and durability to the living spaces. The sleek kitchen countertops complement the modern tile accents, while the captivating floor-to-ceiling shiplap fireplace in the living room sets the stage for cozy evenings with loved ones. The spacious bedrooms provide ample room for relaxation and rejuvenation, while the glass shower in the bathroom adds a touch of contemporary sophistication. Bright and airy, this residence welcomes natural light throughout, enhancing its spacious and open layout. Enjoy the convenience of the complex amenities including an outdoor year-round pool, sauna, and picturesque walking trails, allowing you to immerse yourself in the beauty of nature all year long. Located mere minutes from the vibrant Blue Mountain Village, you'll have easy access to dining, shopping, and entertainment options, making every day an adventure. Don't miss out on the opportunity to make this exquisite mountain haven your own. Schedule a viewing today and experience the epitome of Blue Mountain living! (id:52042)
Bosley Real Estate Ltd.
10 Beausoleil Lane Unit# 102
Town Of Blue Mountains, Ontario
Welcome to your ground level, end unit Blue Mountain retreat! This 2-bedroom, 2-bathroom gem boasts the elite Mountain House upgrade package, ensuring a blend of contemporary sophistication and modern elegance. As you step inside, you'll be greeted by a spacious foyer leading to a cozy living space featuring a floor-to-ceiling natural stone fireplace, perfect for après-ski gatherings or cozy nights by the fire. The kitchen is a chef's delight with three stone countertops, upgraded cupboards, an under-mount sink, and ample space for culinary creations during BBQ season. The tiled showers add a touch of luxury to the bathrooms while custom window coverings throughout the house offer privacy and style. Custom built-ins in the principal bedroom provide ample storage and a touch of personalized elegance, while the spare bedroom features a custom Murphy bed and desk, maximizing space and functionality. With a wood beam mantle and views of the surrounding hills, every corner exudes warmth and tranquility. Located in the heart of a bustling ski town, this property invites you to embrace the mountain lifestyle year-round. Whether you're hitting the slopes in the winter or enjoying outdoor adventures in the summer, this bright and airy abode provides the perfect sanctuary to unwind and make lasting memories. Don't miss out on the opportunity to own your slice of mountain paradise. Schedule a viewing today and start living the vibrant and stylish life you've always dreamed of! (id:52042)
Bosley Real Estate Ltd.
52 O'neill Circle
Phelpston, Ontario
Nestled in Phelpston, this expansive family home offers a generous living space on a sprawling 1.28 acre lot, providing ample room for relaxation and outdoor activities. Boasting five bedrooms, including three with convenient walk-in closets, a luxurious master suite complete with a soaker tub, this residence is designed to accommodate your family's needs with comfort and style. Enjoy the convenience of dual garage entries, with direct access to the finished basement with in law potential, featuring a family room, additional bedroom, workshop, and storage space. Entertain guests effortlessly in the large dining room adjacent to the gourmet eat-in kitchen, where updated hardwood flooring and freshly painted walls throughout adds warmth to the atmosphere. Notable features such as the stand-by power generator panel ensure peace of mind and comfort for your family. Relax on your wrap-around porch or in the sauna. Perfect for outdoor gatherings and relaxation in the tranquility of nature. Convenient 10 min drive to HWY 400 and 15 mins to Barrie. Rural charm for your family to enjoy for years to come. Welcome home to Phelpston living at its finest! (id:52042)
Keller Williams Experience Realty Brokerage
194109 Grey 13 Road
Grey Highlands, Ontario
This expansive 22-acre property showcases a thoughtfully designed home by its current owners, who wanted a space that felt like a retreat for everyday living & leisure. This property, known for its beauty, offers a harmonious blend of sophisticated design & practical luxury. The interior features a striking two-story living room with a stone fireplace & floor-to-ceiling windows that overlook the serene backyard. The kitchen is a haven for culinary enthusiasts, equipped with a gas range & wall oven for crafting meals. A large island, with seating & a prep sink, sits adjacent to a butler’s pantry with a sink, optimizing flow & functionality. Designed for hosting, the dining room has been the setting for countless gatherings, echoing with laughter & love. A sitting room opens onto a covered back deck, offering a seamless transition from inside to outside. Practicality is also considered with a large mudroom off the front porch side entry, thoughtfully designed to accommodate the comings & goings of family life. The main floor includes a primary suite with doors opening onto the back deck equipped with a power canopy. The 2nd level includes a loft, 3 bedrms & a full bath. The walkout lower level offers a 5th bedroom, den/office, cold room, & a full bath. It boasts a family room plus a full kitchen, suitable for an in-law suite. Refined touches include antique hemlock floors, main floor laundry, a walk-in fridge, & Generac generator blending convenience with style. Above the attached triple car garage is an unfinished loft. Outside, the property features a small orchard of fruit trees & professionally designed perennial gardens. The detached 40’ x 64’ shop offers a heated & insulated two-bay area, office with a washroom, & a large open area for addt'l cars or projects. This property is perfectly suited for full-time or weekend escapes, offering a seamless blend of comfort, space, and privacy in a preferred location. Discover all this lovely Eugenia estate has to offer. (id:52042)
RE/MAX Summit Group Realty Brokerage
53 Toronto Road
Flesherton, Ontario
Explore this beautifully renovated 3-bedroom bungalow, boasting a spacious new 24' x 25' attached garage, set on a generous 0.9-acre lot in Flesherton. The home welcomes you with a covered entry leading into a bright foyer that flows into vibrant living spaces. Enjoy the cozy ambiance of the living room, complete with a gas fireplace and patio access, ideal for blending indoor and outdoor living. On the main level, you’ll find a full bath, three sizable bedrooms, and extra storage closets, all designed to comfortably accommodate both family and guests. Venture downstairs to discover a substantial 22'3 x 22'3 family room, an additional full bath, laundry room, and storage room, with direct yard access that makes it perfect for an in-law suite setup. This home is well-equipped with a natural gas furnace, an HRV system, brand new water heater (2024), ensuring both comfort and efficiency. The property also includes an 8' x 20' garden shed for added storage or work area. Tucked away from the road, this home offers an exceptional level of privacy in a town setting. Claim this updated bungalow as your peaceful retreat. (id:52042)
Century 21 In-Studio Realty Inc.
6 Telfer Road
Collingwood, Ontario
Solid brick raised bungalow built by Zancor Homes located in a popular residential neighbourhood. This three bedroom raised bungalow has a large open plan living room, good sized dining room and kitchen all with engineered wood flooring. Three decent sized bedrooms with one four piece bathroom. Large 2 level deck off the back of the house faces a private nicely landscaped yard that backs on to green space. Basement is large but unfinished. Single car garage with a double drive way. Great value for money and ideal for retirees or young families. (id:52042)
RE/MAX Four Seasons Realty Limited
40 Waterview Road
Wasaga Beach, Ontario
Welcome to Bluewater on the Bay!! This wonderful community is off Beachwood Road in Wasaga Beach on the edge of Collingwood .This recently rebuilt bungaloft has filled in the original loft in the plan in order to make 2 large bedrooms upstairs each with ensuites . This primary bedroom upstairs has a walkout to a deck overlooking the incredible views of Georgian Bay and the clubhouse! The owners also finished an in-law suite in the basement with a separate entrance ,a large open concept living area, 2 bedrooms and a 4 pc bath and laundry. This offers great space for a retreat for your guests that come up for the ski season. The charming main level has a spacious kitchen with stainless steel appliances and a huge island with granite countertops. The primary main floor bedroom has a large walk -in clothes closet and a lovely 5 pc ensuite as well as a walk out to a deck.. For a small fee of $298 per month you have your grass cut, your snow removed and the use of the clubhouse with exercise room and party room as well as a saltwater pool . Only minutes to Collingwood , 15 minutes across Poplar sideroad to Blue mountain and a short walk to the beaches of Wasaga, what more could you ask for? Come and see this home! You won't be sorry! (id:52042)
Royal LePage Locations North (Collingwood)
136 Shore Lane
Wasaga Beach, Ontario
Here's your once in a lifetime opportunity to own this beachfront oasis with direct access to 14 km of soft sands in renowned Wasaga Beach. Enjoy the sparkling waters right from your own private terrace. Designed for practicality and ease of living. This exceptional all-brick home is loaded with features like an expansive great room, with a grand fireplace, vaulted ceiling, a dinning area that easily accommodates an oversized table, double sliding doors that seamlessly flow out to a massive deck equipped with a gas line for a barbecue or fire table, making it an ideal spot for summer gatherings and sunset dinners. 5 bedrooms, 2 bedrooms have walk-outs to a large 2nd floor deck, and 2 have walk in closets. There is a bathroom on every level, storage closets everywhere, as well as a main floor laundry. The lower level has a cozy sauna and rec room with fireplace, providing additional space to unwind and entertain. There is an oversized, gas heated, 2-car garage with inside entry to a mud room. A mix of manual and power roller shutters ensures a high level of security, also reducing energy costs. Enjoy endless opportunities for outdoor adventures all year round! Just a stroll down the beach you can explore a variety of restaurants, shops, and summertime entertainment. Enjoy golf, hiking trails, boating, fishing, and exploring nearby parks. Winter offers miles of skiing and snowmobiling trails that start 5 minutes away, private ski clubs in the Town of Blue Mountains, 25 minutes away, along with all the activities and excitement in Blue Mountain Village. Positioned on coveted Shore Lane, this exceptional beachfront property represents a rare opportunity to own a slice of paradise in one of the areas most sought-after locations. (id:52042)
Royal LePage Locations North (Wasaga Beach) Brokerage
Royal LePage Locations North (Collingwood Unit B) Brokerage
70 Yonge Street N
Elmvale, Ontario
Check out this almost half acre lot in family-oriented, small town Elmvale with so much to offer!*Fully fenced, large treed lot with workshop with power*Verandah, back deck, firepit, trampoline, space to garden, mature trees and perennials; a nature lovers paradise*Adorable, well cared for 2 storey home, 2 bedrooms, 2 baths*You'll enjoy the convenient inside entry from the double garage & extra parking on handy circular drive*Wide plank, real wood floors (familyroom recently updated)*A big bright kitchen features 5 appliances, big farmhouse sink, custom island and expansive view over the lush backyard*New gas furnace (2020)*New eaves trough (2023)*Walk to schools, grocery, library, arena, LCBO & annual Maple Syrup Festival & Fall Fair*Unique live/work opportunity with RARE MI zoning, offering a wide range of uses: industrial, assembly, processing, research, warehouse, business, administration office, repair shop, gym or fitness centre, and many, many more*This property offers options to both a home buyer seeking a family home with a workshop and potential space for a pool, boat/RV parking and more, OR for an investor looking for long term development options*Excellent exposure for a business!*Elmvale is a bustling community with great schools, main street shops, restaurants and services plus annual festivals that families love being part of*An easy, short commute to Barrie | Midland | Collingwood | Orillia and just 10 minutes from beautiful Wasaga Beach or Tiny Marsh*Only 90 minutes to or from the GTA!*Don't miss out on this one! (id:52042)
Sutton Group Incentive Realty Inc. Brokerage
49 Natures Trail
Wasaga Beach, Ontario
Top 5 Reasons You Will Love This Home: 1) Step into the entertainer's paradise showcased in this magnificent raised bungalow, boasting a fully upgraded kitchen designed for culinary excellence and memorable gatherings 2) Retreat to three generously sized bedrooms, including a luxurious primary bedroom featuring a walk-in closet and an elegantly upgraded ensuite bathroom 3) Discover a thoughtfully crafted layout of this nearly new home, boasting a seamless flow and meticulous attention to detail throughout, with endless upgrades at every corner 4) Outdoor living at its finest in the expansive backyard, complete with a charming covered porch extending from the main level kitchen and living area, creating the perfect setting for al fresco dining 5) Oversized garage with direct access to the basement, providing the potential for an in-law suite and offering ample space for parking and additional storage. Age 3. Visit our website for more detailed information. (id:52042)
Faris Team Real Estate Brokerage
110 Scotts Court
The Blue Mountains, Ontario
CAPTIVATING VIEWS!~ Nestled on .68 Acres in The Blue Mountains on a Cul de Sac in a Highly Desirable Neighbourhood! Elevate your Lifestyle and Live Your Legacy! Minutes to Private and Public Ski Clubs, Championship Golf Courses, Georgian Trail System, Marinas and the Sparkling Waters of Georgian Bay! Welcome to Luxury Living~ 3800+ SF Finished Space in This Impressive Brick Bungalow (4Bed/3 Bath) with Exquisite Design Enhancements & Upgrades Throughout! Features Include *Open Concept Gourmet Kitchen/ Substantial Island with Stone Countertops *Elite Stainless Steel Appliances *Separate Dining Room *Views from Principal Rooms to Backyard Oasis Including Flagstone Walkways, Tiered Deck, Expansive Patio, Hot Tub and 12 X 16 Foot Shed/ Studio (Electricity) *Main Floor Sun Soaked Family Room with Wood Burning Fireplace *Spacious Primary Bedroom with Spa Inspired Ensuite (heated floors) / Massive Walk in Closets *2 Additional Bedrooms and 3 Piece Bath in Separate Main Floor Wing *Main Floor Laundry/ Garage Entrance ~Lower Level Features~*Potential In-Law or Generational Living *Generous Family Room with Gas Fireplace *Kitchenette/ Servery * Sizeable Bedroom *3 Piece Bath with Steam Glass Shower/Heated Floors *Separate Entrance to Garage from Lower Level *Large Hobby/ Workshop Room *Lower Level Ski Tuning Area *Cold Room and Spacious Double Garage. Experience the Four Season Lifestyle~ Boutique Shops, Restaurants and Cafes Featuring Culinary Delights, Art, Culture and all that Blue Mountain, Collingwood, Thornbury and Southern Georgian Bay has to Offer. Take a Stroll Along the Waterfront or in the Countryside. Visit a Vineyard, Orchard or Micro-Brewery. A Multitude of Amenities and Activities for All~ Book your Personal Showing Today! (id:52042)
RE/MAX Four Seasons Realty Limited
5 Rosanne Circle
Wasaga Beach, Ontario
Welcome to 5 Rosanne Circle, located in the River’s Edge development by Zancor Homes. This model, known as the Talbot, is a bungaloft style, featuring 4 spacious bedrooms, 2 on the main floor and 2 on the second floor, and 3 full bathrooms, 2 on the main floor and 1 one the second floor. As you step inside, you will immediately feel the exquisite design and upgraded elegant features of this home. The entrance, through to the kitchen, features 11ft ceilings, and thereafter, the remainder of the main floor includes 9ft ceilings and 8ft doorways. The pot lights situated strategically within the hallways, dining room, kitchen and living room areas create a warm and inviting atmosphere for you and your guests, while the engineered hardwood flooring throughout much of the main floor adds richness and texture to the spaces. The kitchen features immaculately selected two-toned cabinetry with gold hardware, upgraded light pendant light fixtures, upgraded stainless steel appliances, an island with undermount sink and additional storage space, rich white quartz countertops, and a large subway tile backsplash to round it all out. The living room’s ceiling is open to the above loft and includes a floor-to-ceiling window, allowing an abundance of natural light to fill the space. The living room also comes equipped with an electric fireplace and proper outlets above for tv hookup. The main floor primary bedroom has carpet flooring, large walk-in closet and has large 5-pc ensuite with upgraded double sink vanity with quartz countertops, upgraded tile flooring, soaker tub and stand-up shower. The laundry room is conveniently situated on the main floor with upgraded whirlpool front loader washer and dryer. The home comes with central vacuum, 200-amp electrical service, tankless on-demand hot water heater, HRV system, sump pump and air conditioning. (id:52042)
RE/MAX By The Bay Brokerage (Unit B)
RE/MAX By The Bay Brokerage
3 Rosanne Circle
Wasaga Beach, Ontario
This model, known as the Talbot, offers 1,568 square feet of open concept living space, 2 spacious bedrooms and 2 full bathrooms. The exterior is of vinyl siding, stone brick features and black window trim. The interior offers main floor living at its finest, with engineered hardwood flooring, 9ft ceilings and 8ft doorways throughout. The laundry room is also conveniently situated on the main floor with upgraded whirlpool front loader washer and dryer as well as upper cabinetry for additional storage needs and inside access to the garage. The kitchen is a bright enjoyable space with white quartz countertops, a seamless matching quartz backsplash, pot lights, upper cabinets, upgraded stainless steel appliances, island with dishwasher, undermount sink and black hardware. The living room has pot lights, an electric fireplace with outlets situated above for a mounted television, and a large window for natural lighting. The home comes with a 200-amp electrical service, tankless on-demand hot water heater, HRV system, sump pump and air conditioning. Schedule your showing today and see what living in Wasaga Beach's River's Edge has to offer. Some images virtually staged. (id:52042)
RE/MAX By The Bay Brokerage (Unit B)
RE/MAX By The Bay Brokerage
116 Landry Lane
Thornbury, Ontario
Luxurious living at Lora Bay! A beautiful 3+1 bedroom home seamlessly blends modern design with an abundance of natural light. A lofted living room has a fireplace and large widows overlooking the garden with a fire pit. The lanai is a perfect retreat for reading, morning coffee or your nightcap and sits astride the garden overlooking the golf course where delightful deer sightings are a common occurrence.(This lot is at the end of the range, making errant golf balls a very rare occurrence.) A separate dining room and a well-appointed kitchen opens to the living space making the home ideal for entertaining. Two additional bedrooms and a full bath are on the 2nd level adjoining the lofted sitting area/office. A large 2-car attached garage makes winters easy. The huge mostly finished basement is ready for your layout and has a pool table, family TV room, additional bedroom and 4 piece bath. Walls are drywalled and an artisan paint finish is applied to the concrete floors. Add additional internal walls and close the ceiling and this space will fit your lifestyle perfectly, with a possible gym, study room, spa, virtual driving range, ski workshop, and of course, lots of storage! Lora Bay offers an unparalleled lifestyle with a wealth of amenities. Indulge in the community's private beach, club house with a gym, pool table, library, and indoor outdoor entertainment areas with fine dining. Reduced rates at the meticulously maintained course with unconfirmed plans of pickle balls course and more. Nearby walking/skiing and biking trails, and of course, multiple ski resorts. Part of and just outside of the coveted town of Thornbury, this community is perfectly situated on the shores of Georgian Bay - your idlic permanent residence or, a short drive from Toronto, it will become your perfect recreational/cottage home in one of Ontario's finest and most beautiful communities. This is the perfect gem you've been waiting for, ticking all your boxes on your 'must have' list! (id:52042)
Sotheby's International Realty Canada
381 Zoo Park Road S
Wasaga Beach, Ontario
WELCOME HOME to Sunny, Beachy 381 Zoo Park Road, nestled in the heart of Wasaga Beach. This elevated bungalow boasts an inviting open-concept layout, featuring 3 bedrooms and 2 bathrooms, all set on a spacious 50ft x 150ft lot. Step inside to experience a freshly painted interior adorned with new flooring throughout the main level, enhancing the home's charm. Outside, the expansive backyard offers ample space for additional parking, perfect for storing boats or an RV, while also providing a serene spot on the deck for your morning coffee. Entertain effortlessly in this lovingly cared for home. With its bright family room and convenient carport, this residence is ideally situated near restaurants, coffee shops, grocery stores and just minutes to the beach! (id:52042)
Engel & Volkers Toronto Central
127 Alfred Street Unit# 68
Thornbury, Ontario
Welcome to this beautiful, move in ready 2 bedroom plus loft, 2.5-bathroom condo in the coveted Applejack Development. Current owners installed new flooring, drywall, bathrooms, kitchen and appliances in 2021. Walking distance to everything the town of Thornbury has to enjoy and only a short drive to local golf courses and the slopes of the area's best private & public ski clubs. Open concept main floor living space offers a newer kitchen, living-dining with stylish decor, & cozy gas fireplace - perfect for après ski on those chilly nights! A spacious main floor laundry with 2-pc powder room, and a walk-out to the patio from the living room. Upstairs you will find a large primary bedroom with walk-in closet, 3-piece ensuite bath and a private balcony with treed views, a second good size bedroom and a cozy loft space for extra sleeping, kids play area or an at home office. Whether you’re looking for a cozy home or an investment opportunity, Applejack offers a delightful blend of community living and convenience - come and see for yourself! (id:52042)
Century 21 Millennium Inc.


