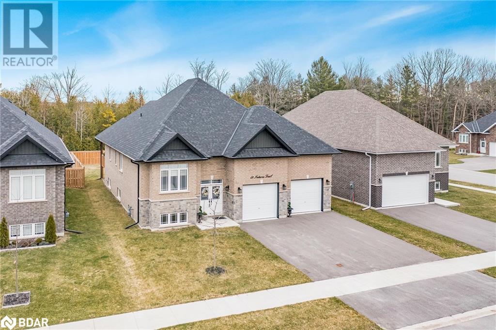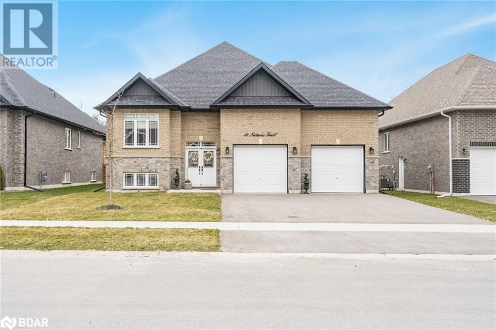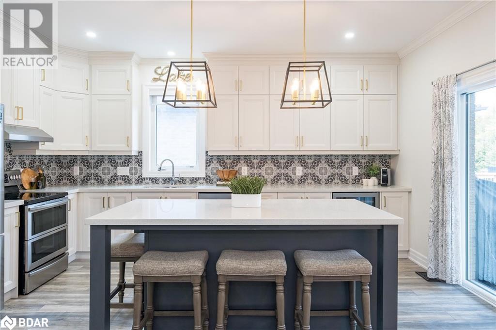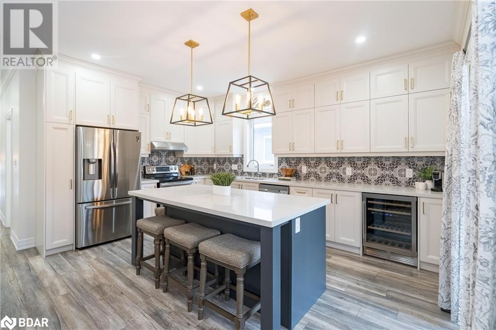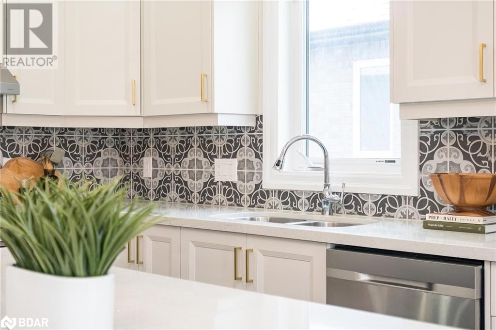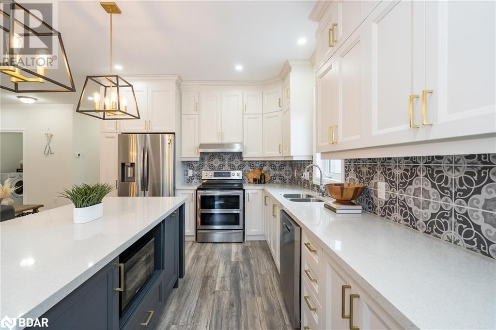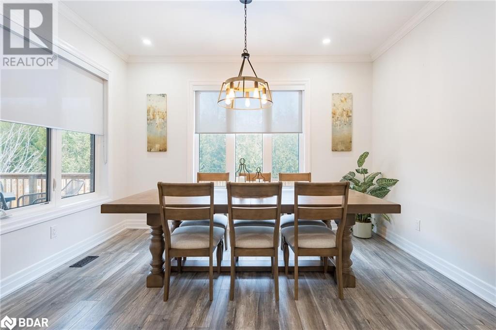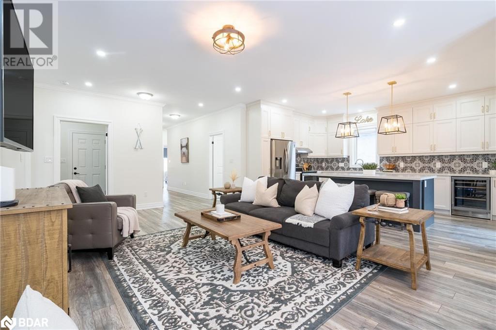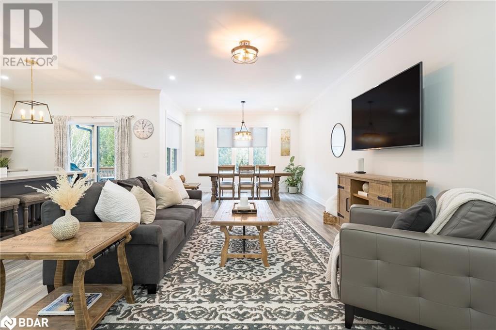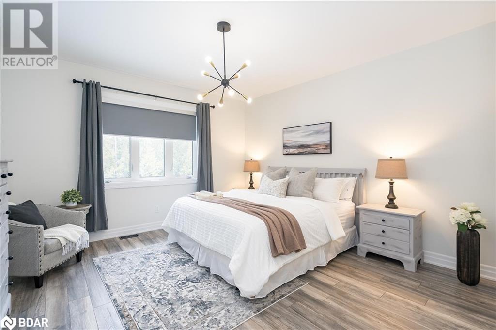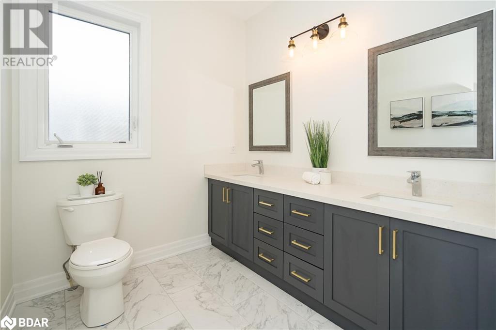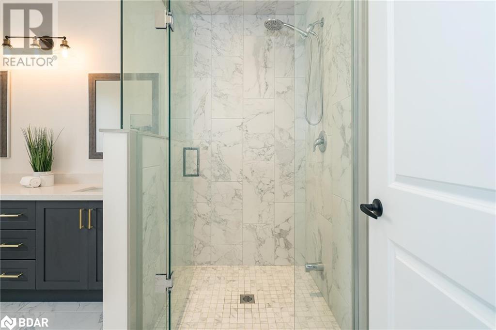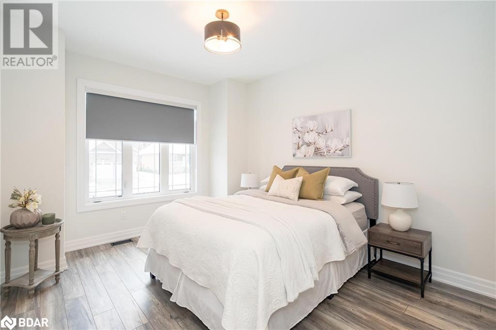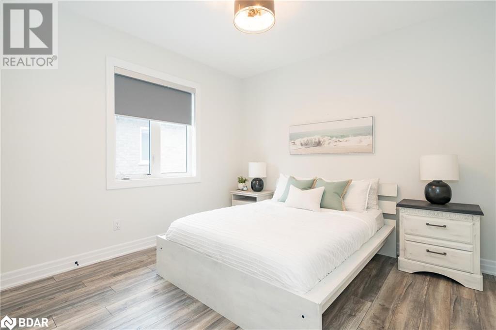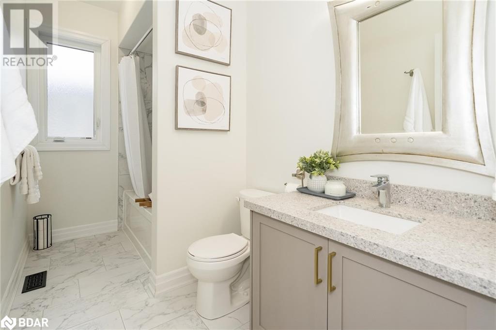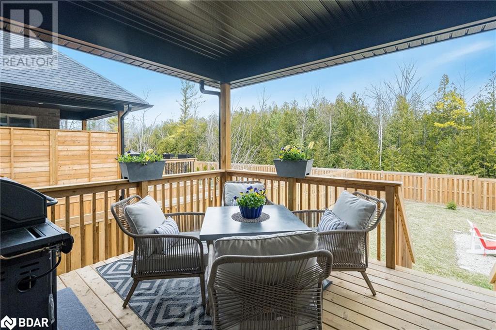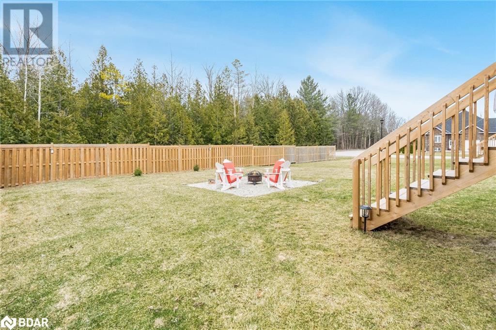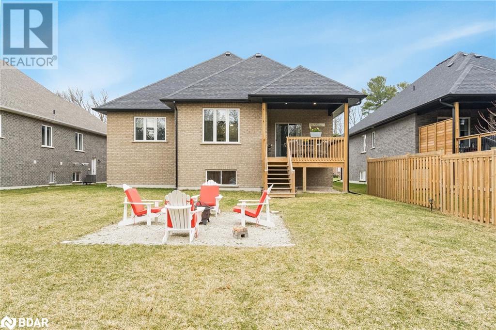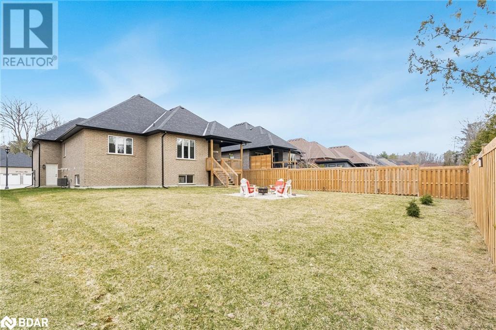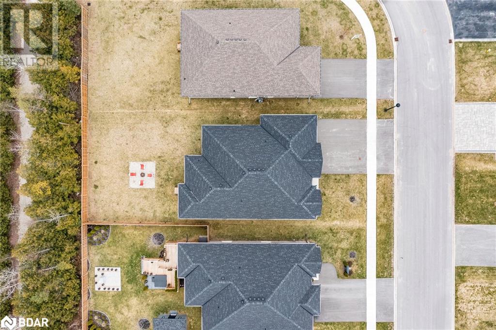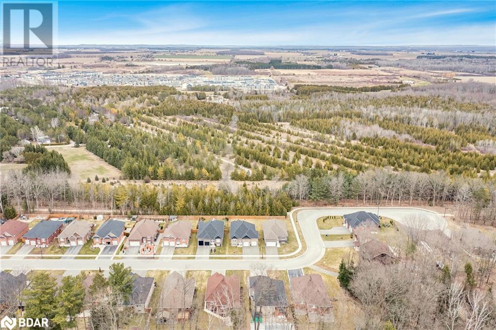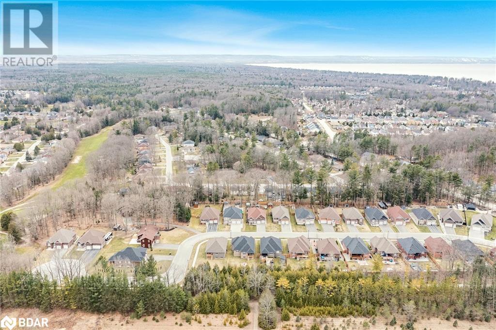3 Bedroom
2 Bathroom
1812
Raised Bungalow
Fireplace
Central Air Conditioning
Forced Air
$1,129,000
Top 5 Reasons You Will Love This Home: 1) Step into the entertainer's paradise showcased in this magnificent raised bungalow, boasting a fully upgraded kitchen designed for culinary excellence and memorable gatherings 2) Retreat to three generously sized bedrooms, including a luxurious primary bedroom featuring a walk-in closet and an elegantly upgraded ensuite bathroom 3) Discover a thoughtfully crafted layout of this nearly new home, boasting a seamless flow and meticulous attention to detail throughout, with endless upgrades at every corner 4) Outdoor living at its finest in the expansive backyard, complete with a charming covered porch extending from the main level kitchen and living area, creating the perfect setting for al fresco dining 5) Oversized garage with direct access to the basement, providing the potential for an in-law suite and offering ample space for parking and additional storage. Age 3. Visit our website for more detailed information. (id:52042)
Property Details
|
MLS® Number
|
40568851 |
|
Property Type
|
Single Family |
|
Amenities Near By
|
Golf Nearby, Park |
|
Equipment Type
|
None |
|
Features
|
Cul-de-sac, Paved Driveway |
|
Parking Space Total
|
6 |
|
Rental Equipment Type
|
None |
Building
|
Bathroom Total
|
2 |
|
Bedrooms Above Ground
|
3 |
|
Bedrooms Total
|
3 |
|
Appliances
|
Dishwasher, Dryer, Refrigerator, Stove, Washer |
|
Architectural Style
|
Raised Bungalow |
|
Basement Development
|
Unfinished |
|
Basement Type
|
Full (unfinished) |
|
Constructed Date
|
2021 |
|
Construction Style Attachment
|
Detached |
|
Cooling Type
|
Central Air Conditioning |
|
Exterior Finish
|
Brick |
|
Fireplace Present
|
Yes |
|
Fireplace Total
|
1 |
|
Foundation Type
|
Poured Concrete |
|
Heating Fuel
|
Natural Gas |
|
Heating Type
|
Forced Air |
|
Stories Total
|
1 |
|
Size Interior
|
1812 |
|
Type
|
House |
|
Utility Water
|
Municipal Water |
Parking
Land
|
Acreage
|
No |
|
Land Amenities
|
Golf Nearby, Park |
|
Sewer
|
Municipal Sewage System |
|
Size Depth
|
144 Ft |
|
Size Frontage
|
59 Ft |
|
Size Total Text
|
Under 1/2 Acre |
|
Zoning Description
|
R1 |
Rooms
| Level |
Type |
Length |
Width |
Dimensions |
|
Main Level |
Laundry Room |
|
|
8'0'' x 7'0'' |
|
Main Level |
4pc Bathroom |
|
|
Measurements not available |
|
Main Level |
Bedroom |
|
|
11'4'' x 11'2'' |
|
Main Level |
Bedroom |
|
|
13'3'' x 11'2'' |
|
Main Level |
Full Bathroom |
|
|
Measurements not available |
|
Main Level |
Primary Bedroom |
|
|
20'6'' x 14'1'' |
|
Main Level |
Living Room/dining Room |
|
|
28'9'' x 13'10'' |
|
Main Level |
Eat In Kitchen |
|
|
16'1'' x 11'8'' |
https://www.realtor.ca/real-estate/26730144/49-natures-trail-wasaga-beach


