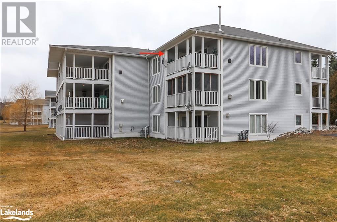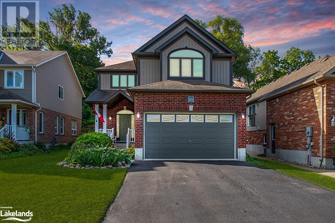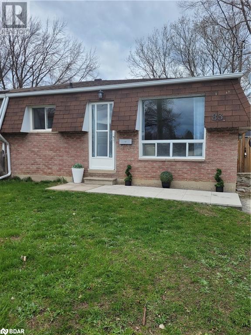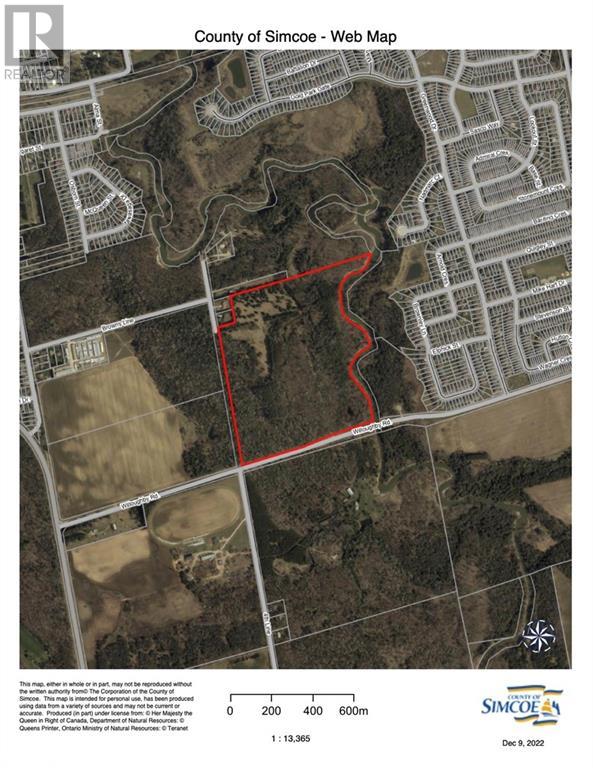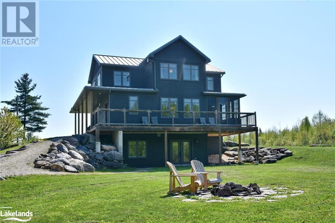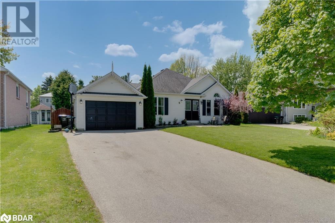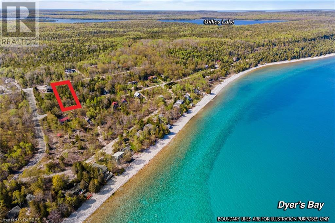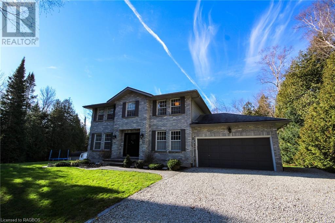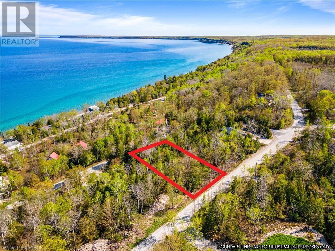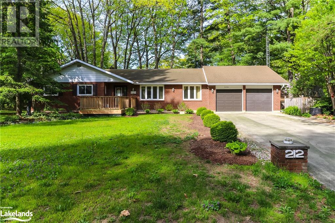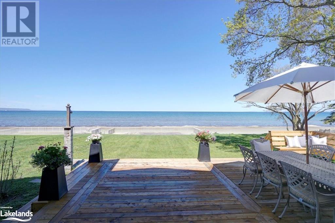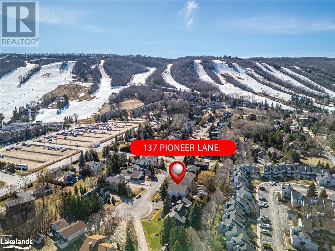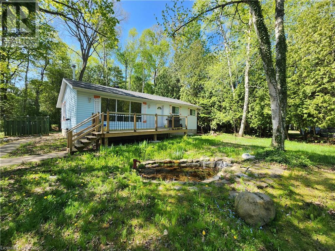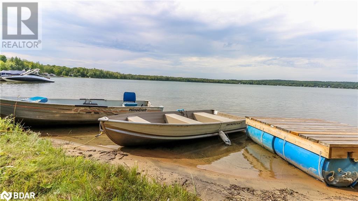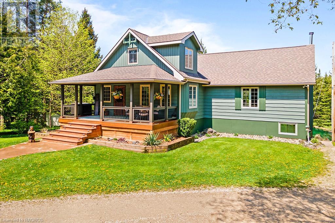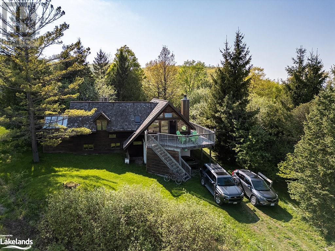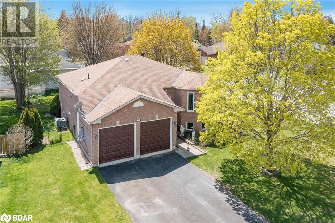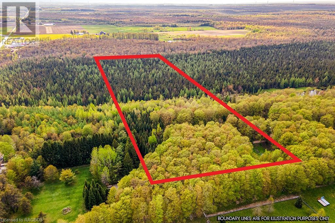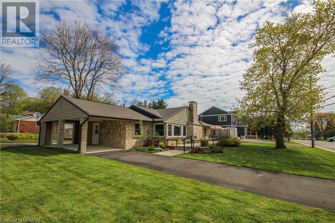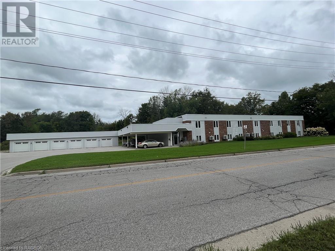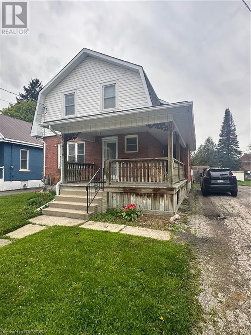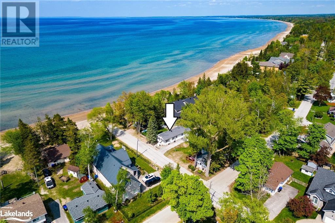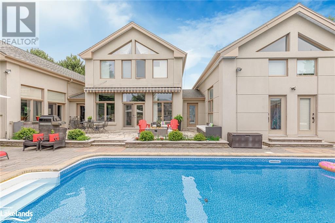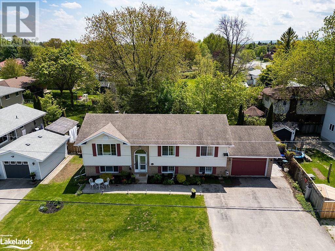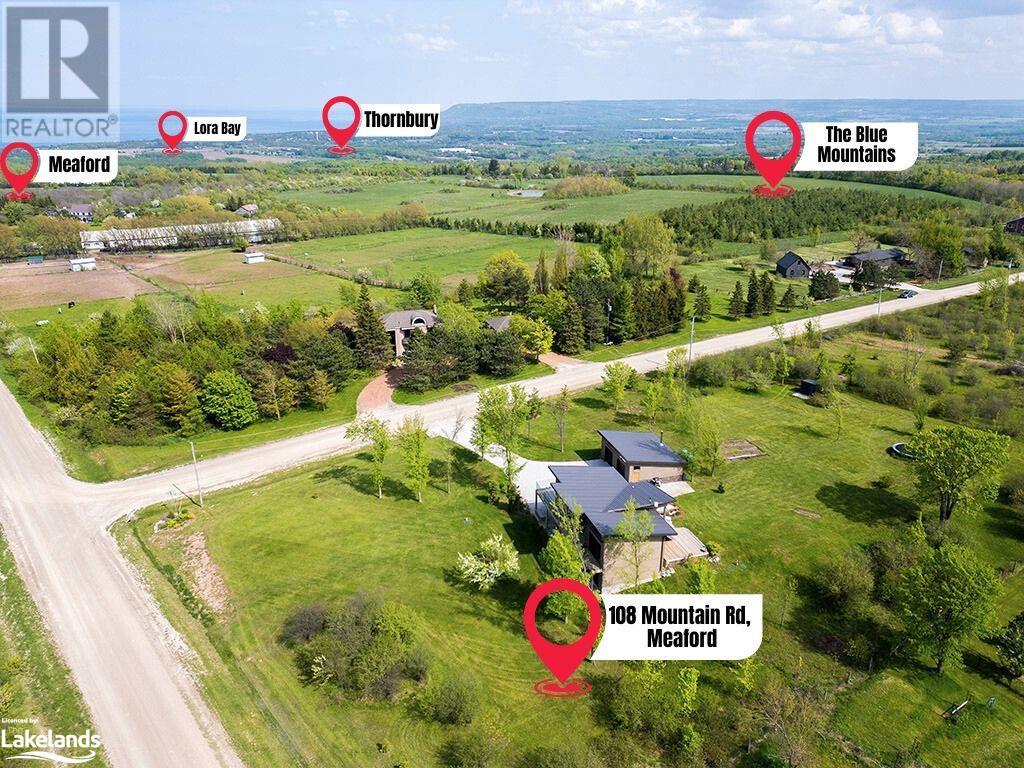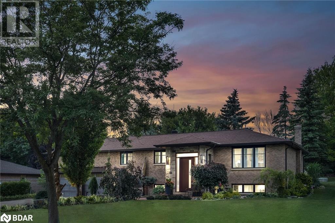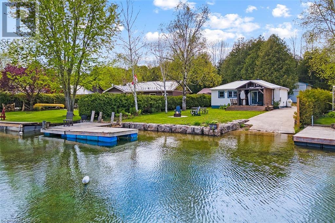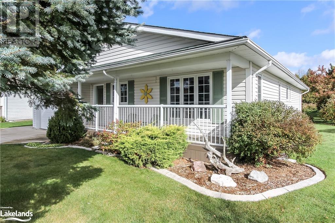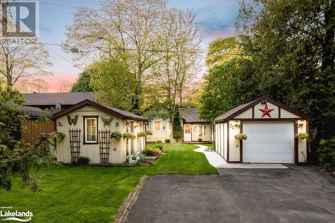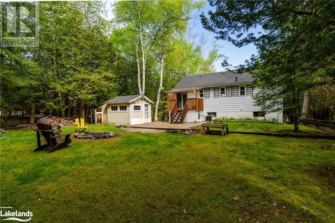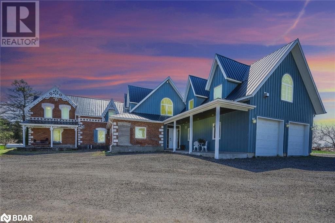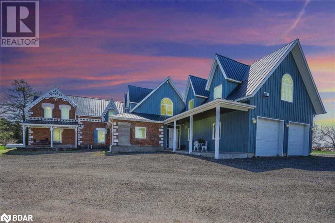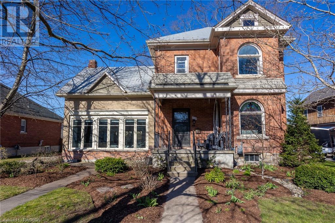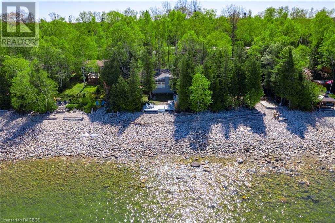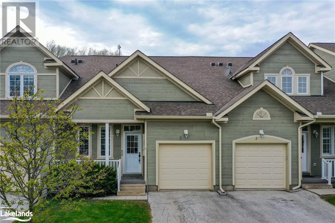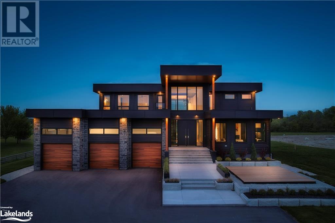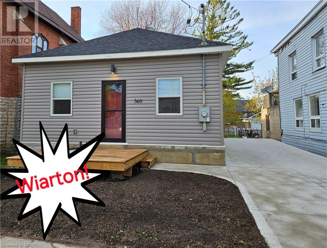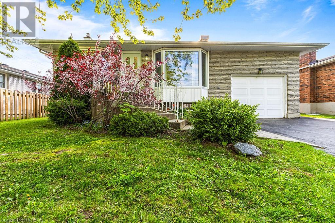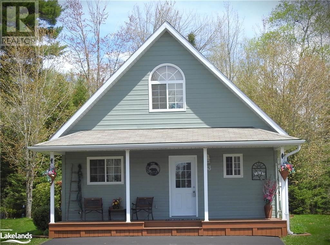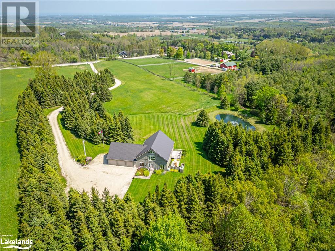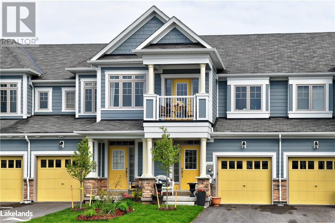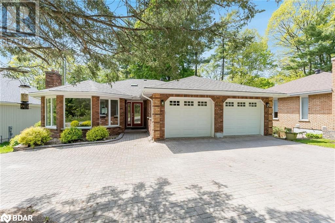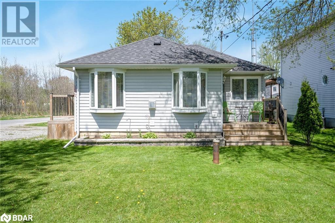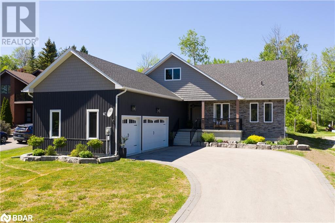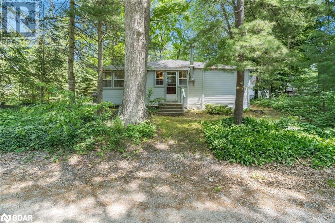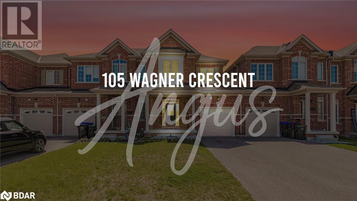10 Mulligan Lane Unit# 3
Wasaga Beach, Ontario
Are you looking for a home with possibly the best condominium golf course views in the area. A top floor, end unit where you don’t have to compromise on space with 1,149 sq ft of living area. The added bonus of overlooking Marl Lake as well. End units' ensure a very bright, airy ambience with the added windows on the side. This enhances the spacious feel of the open plan living, dining and kitchen area. 2 double bedrooms and 2 full bathrooms, enough room and flexibility for a small family, retirees, couples and those looking to downsize or have a weekend cottage. A front deck for morning coffee and the highlight is the back deck with entrances from the living room and master bedroom and uninterrupted views over Marlwood Golf Course. One private parking spot and ample extra visitor parking where spaces are always available. 5 minutes drive for the beach and Stonebridge Town Centre with stores, restaurants and amenities plus the new twin pad arena and library. (id:52042)
RE/MAX By The Bay Brokerage (Unit B)
20 Lynden Street
Collingwood, Ontario
Are you looking for a modern family home in the Admiral School District. Somewhere in walking distance to Collingwood’s 2 high schools & the Georgian Trail System but only 10 minutes drive to Ontario’s largest ski resort? Do you dream about home with its own back yard oasis, an inground pool and no neighbours behind? It's obvious as soon you arrive in Lockhart Meadows how meticulously the home has been cared for. Five star curb appeal is just the beginning and a combination of luxury and comfort. Inside there is all the room any family could wish for with over 2,100 sq ft of living space above grade & a fully finished basement. The main floor foyer immediately prescribes the sense of space. A separate dining room (currently used as office), open plan eat in kitchen & great room highlight both the practicality and flexibility of this Karleton model. 3 bedrooms on the second floor will easily accommodate a king bed, all with walk in closets. Elegant master with a 5 piece en suite including a separate tub and shower. During the cooler months when enjoying the outside oasis is not so practical the basement will surely a favourite spot. Cosy rec room for winter nights plus another huge bedroom with semi en suite amplifies the sense of space. Plenty of storage. No expense has been spared ; exemplified by the porcelain tiles, granite counter tops, pot lights and upgraded kitchen cabinets. The backyard if anything exceeds the expectations set inside. Walk out of the kitchen in to an area made for relaxation and fun. Any family will spend many many days making memories in the pool. The hot tub and raised fire pit area will come a close second and the custom interlocking stone draws everything together. Location is always important . As well as walking distance to schools the home is close to Collingwood downtown stores, the YMCA and hospital. Ontarios largest ski resort, the Village At Blue mountain is 10 minutes drive away for both winter and summer fun. (id:52042)
RE/MAX By The Bay Brokerage (Unit B)
83 Katherine Street
Collingwood, Ontario
Newly renovated semi-detached 3 BR home complete with a 2+ 1 In Law Suite. New flooring furnace, Tankless water heater, and central air unit all (owned no Contracts) Laundry hookups on main level & lower level. Freshly painted throughout. New closet doors, light fixtures. Beautiful white kitchens with granite countertops are featured in both upper and lower levels of this family home. Fully fenced backyard. Please note there is a side entrance but no private entry to In Law. In law has 2+1 bedrooms. (one currently used as playroom) spacious laundry/furnace room. new 3 pc bathroom, pot lighting Close to schools YMCA, downtown shops, theatre, beach & Blue Mt (id:52042)
Century 21 Heritage Group Ltd.
20 Symond Avenue
Oro Station, Ontario
A price that defies the cost of construction! This is it and just reduced. Grand? Magnificent? Stately? Majestic? Welcome to the epitome of luxury living! Brace yourself for an awe-inspiring journey as you step foot onto this majestic 2+ acre sanctuary a stones throw to the Lake Simcoe north shore. Prepare to be spellbound by the sheer opulence and unmatched grandeur that lies within this extraordinary masterpiece. Get ready to experience the lifestyle you've always dreamed of – it's time to make your move! This exquisite home offers 4303 sq ft of living space and a 5-car garage, showcasing superior features and outstanding finishes for an unparalleled living experience. This home shows off at the end of a cul-de-sac on a stately drive up to the grand entrance with stone pillars with stone sills and raised front stone flower beds enhancing the visual appeal. Step inside to an elegant and timeless aesthetic. Oak hardwood stairs and solid oak handrails with iron designer spindles add a touch of sophistication. High end quartz countertops grace the entire home. Ample storage space is provided by walk-in pantries and closets. Built-in appliances elevate convenience and aesthetics. The Great Room dazzles with a wall of windows and double 8' tall sliding glass doors, filling the space with natural light. Vaulted ceilings create an open and airy ambiance. The basement is thoughtfully designed with plumbing and electrical provisions for a full kitchen, home theatre and a gym area plumbed for a steam room. The luxurious master bedroom ensuite features herringbone tile flooring with in-floor heating and a specialty counter worth $5000 alone. The garage can accommodate 4-5 cars and includes a dedicated tall bay for a boat with in floor heating roughed in and even electrical for a golf simulator. A separate basement entrance offers great utility. The many features and finishes are described in a separate attachment. This home and setting cant be described, It's one of a kind! (id:52042)
Century 21 B.j. Roth Realty Ltd. Brokerage
8291 4th Line
Essa Township, Ontario
Approximately 64 acres of possible residential development land within the Settlement area of Angus. Excellent potential for large developer/builder with river frontage on the Nottawasaga River and Willoughby Road. Call L.A for further details. (id:52042)
Royal LePage First Contact Realty Brokerage
355310 Blue Mountains Euphrasia Townline
Clarksburg, Ontario
Welcome home! This exquisite 4-Bed 3-Bath Custom Home on 100 Acres of Tranquil Beauty is now for sale! Discover the perfect blend of country charm & modern luxury in this stunning custom built beauty. Nestled near the serene Blue Mountains, skiing, hiking trails, biking, rock climbing, snow shoeing, all on your door step, this property offers unparalleled peace & privacy, but also the ideal 4 season playground! Some key features are of course its prime location, enjoy proximity to some of the area's best outdoor activities, while also being a short drive to Collingwood or Thornbury for some of the best restaurants, shops & beaches on the sparkling Georgian Bay. Also enjoy Energy-Efficient Living. Benefit from a state-of-the-art forced air geothermal system, ensuring year-round comfort & savings. The Expansive Property spans 100 acres w/in a managed forest program, this estate includes a picturesque pond as well as 7km of private trails. Views & privacy as far as the eyes can see! The rustic chic interior feels cozy, exudes warmth, but also boasts plenty of space to entertain family & friends. The open plan main floor allows for everyone to stay connected. The Country Charm theme continues throughout. Delight in the rustic elegance of a gorgeous stone fireplace, perfect for those cold evenings in. Walkout Basement- Easy access to the beautiful outdoors, enhancing your living space & offering potential for further customization. Relish in peaceful nature vistas that stretch for miles, offering a daily escape from the hustle & bustle of city life. Detached 2-Car Garage means plenty of space for vehicles, toys & bonus storage. Embrace the best of rural living while enjoying modern amenities in this remarkable home. Whether you’re seeking a private retreat or a family haven, this property delivers unmatched beauty & comfort. Don’t miss the opportunity to make this piece of paradise your own! Your dream country lifestyle awaits! (id:52042)
Royal LePage Locations North (Collingwood Unit B) Brokerage
Royal LePage Locations North (Collingwood)
9 Michael Street
Angus, Ontario
Nestled in an established Angus neighbourhood, minutes from Base Borden and across from the community park, this charming detached bungalow at 9 Michael St offers 3 bedrooms upstairs and 1 down, with 2 full baths. With over 2000 sq ft of finished living space, this home includes a 1.5 car attached garage and a fully finished basement with vinyl flooring and ample pot lights. The large living/dining room boasts a vaulted ceiling, and the eat-in kitchen features custom Rockwood kitchen with stainless steel appliances and a walkout to a back patio. Enjoy the fully fenced yard with a sunroom/gazebo with electrical connection and a fire pit area perfect for entertaining and lots of room for the family to play. Most of the home is freshly painted and the roof was updated in 2011. Brand new central vacuum, new water softener and reverse osmosis drinking system. Don't miss this fantastic opportunity! (id:52042)
Keller Williams Experience Realty Brokerage
Lot 19 Harkins Road
Northern Bruce Peninsula, Ontario
Expansive panoramas overlooking Georgian Bay and the Escarpment! These two adjacent properties (being sold individualy) are situated in the highly coveted northern area of Dyers Bay. A mere 5-minute stroll will lead you to several public access points along the pristine Georgian Bay shoreline. Both parcels boast frontage on two paved roads - Harkins Road atop the Escarpment and Shoreline Drive below. The elevated section offers breathtaking views of Georgian Bay and the Niagara Escarpment. The lower section currently provides driveway access and a functional day-use area; otherwise, it remains undeveloped. With over 80 feet of frontage along each road and nearly 230 feet of depth, these properties offer ample space and numerous possibilities. Together, they comprise nearly 1 acre of mature wooded land. The properties can either be combined into one large estate or a great opportunity to have friends or family purchase beside and build with you! The area has new development with modern homes and cottages. A public dock and boat ramp are conveniently located nearby, catering to all boating enthusiasts. Spend your days on the crystal-clear turquoise waters of Georgian Bay, or take a leisurely stroll along the Bruce Trail, accessible within a short 5-minute walk from the property. The iconic Cabot Head lighthouse is accessible nearby (please note it's closed for the 2024 season), the Bruce Peninsula National Park, a UNESCO World Biosphere Reserve, is just a quick 19-minute drive away. For those craving a sandy beach experience, Singing Sands Beach is a mere 23-minute drive, complete with a concession stand serving delicious ice cream for your enjoyment as you wander the boardwalk. The charming town of Tobermory is also within easy reach, just a 29-minute drive away, offering all the amenities you might need. An abundance of attractions within walking distance or a short drive away, this property is a must-add to your tour list! Lot 18 for sale separately MLS 40588137 (id:52042)
RE/MAX Grey Bruce Realty Inc Brokerage (Tobermory)
164 Balmy Beach Road
Georgian Bluffs, Ontario
Location, Location, Location, EXECUTIVE Home, EXECUTIVE Area, It's Time To Make an EXECUTIVE Decision to join the Highly Sought after Balmy Beach Area Home Owners. Wired For EV Charger in garage, Complete Interior New Paint, Top of the Line Front Door Newly installed with Door Bell Camera {$8,000.00.] Living Room has Brand New Luxury Vinyl Flooring, Basement Finishes all New, C/Air/Furnace Heatpump Serviced regularly since New. Swimming Pool and Hot Tub Maintained professionally. Natural Gas has been brought to the rear of the home. This property must be seen as very rarely do Homes of this Quality at this price come available. The Beach, Tennis Courts, Trails, Boat Launch and Small Grocer/LCBO are all within walking distance via a stroll along Old Beach Drive where you will enjoy stunning views over Georgian Bay. Minutes from the renowned Legacy Ridge Golf Club and Cobble Beach Golf Resort. (id:52042)
Keller Williams Realty Centres Brokerage (Wiarton)
Keller Williams Realty Centres
Lot 18 Harkins Road
Northern Bruce Peninsula, Ontario
SWEEPING VIEWS OF GEORGIAN BAY AND THE ESCARPMENT! These two adjacent properties (being sold separately) are located in the highly sought-after north end of Dyers Bay. Located just a quick 5 minute walk to multiple public access points on the pristine Georgian Bay shoreline! Both properties have frontage on two paved roads - Harkins Road on the top level of the Escarpment and Shoreline Drive down below. The upper level provides stunning vistas of Georgian Bay and the Niagara Escarpment. The lower level currently provides driveway access into the properties and a usable day-use area; otherwise, they remain undeveloped. The properties feature over 80 feet of frontage along both roads with nearly 230 feet of depth making them great sized properties with lots of possibilities! If purchasing both properties together they provide nearly 1 acre of mature wooded land. The properties may be combined into one large property or developed separately - where friends/family wish to locate adjacently. Lots of new development in the area of modern homes and cottages. The public dock and boat ramp is just down the road and accommodates all recreational boating needs! Spend your days on the crystal clear turquoise waters of Georgian Bay. Access to the Bruce Trail is also just a short 5 min walk from the property! The iconic Cabot Head lighthouse is accessed nearby (closed for 2024 season). Access to the Bruce Peninsula National Park which is at the core of UNESCO’s Niagara Escarpment World Biosphere Reserve is only a short 19 min drive. If you are looking for a warm sandy beach, Singing Sands Beach is only 23 min drive. The world famous town of Tobermory is just 29 min drive offering all your town amenities! Grab your favourite ice cream and walk the marina there! There is SO MUCH nearby either walking distance or just a short drive, be sure to add this property to your tour list! Lot 19 Harkins Road for sale separately MLS 40588144 (id:52042)
RE/MAX Grey Bruce Realty Inc Brokerage (Tobermory)
212 39th Street S
Wasaga Beach, Ontario
Discover the perfect blend of comfort and convenience in this spacious 4-bedroom, 3-bathroom ranch bungalow nestled on a generous estate lot. With its classic design offering modern potential, this home is an ideal canvas for those looking to infuse their personal style into a prime piece of property. The interior is distinguished by vaulted ceilings that enhance the open, airy feel in the living, dining, and kitchen areas, creating an inviting space for both entertaining and daily family life. Enjoy the cozy ambiance of two gas fireplaces, ideal for chilly evenings. The convenience of a double attached garage provides ample space for vehicles and storage, protecting your cars from the elements. (id:52042)
RE/MAX By The Bay Brokerage (Unit B)
136 Shore Lane
Wasaga Beach, Ontario
Here's your once in a lifetime opportunity to own this beachfront oasis with direct access to 14 km of soft sands in renowned Wasaga Beach. Enjoy the sparkling waters right from your own private terrace. Designed for practicality and ease of living. This exceptional all-brick home is loaded with features like an expansive great room, with a grand fireplace, vaulted ceiling, a dinning area that easily accommodates an oversized table, double sliding doors that seamlessly flow out to a massive deck equipped with a gas line for a barbecue or fire table, making it an ideal spot for summer gatherings and sunset dinners. 5 bedrooms, 2 bedrooms have walk-outs to a large 2nd floor deck, and 2 have walk in closets. There is a bathroom on every level, storage closets everywhere, as well as a main floor laundry. The lower level has a cozy sauna and rec room with fireplace, providing additional space to unwind and entertain. There is an oversized, gas heated, 2-car garage with inside entry to a mud room. A mix of manual and power roller shutters ensures a high level of security, also reducing energy costs. Enjoy endless opportunities for outdoor adventures all year round! Just a stroll down the beach you can explore a variety of restaurants, shops, and summertime entertainment. Enjoy golf, hiking trails, boating, fishing, and exploring nearby parks. Winter offers miles of skiing and snowmobiling trails that start 5 minutes away, private ski clubs in the Town of Blue Mountains, 25 minutes away, along with all the activities and excitement in Blue Mountain Village. Positioned on coveted Shore Lane, this exceptional beachfront property represents a rare opportunity to own a slice of paradise in one of the areas most sought-after locations. (id:52042)
Royal LePage Locations North (Wasaga Beach) Brokerage
Royal LePage Locations North (Collingwood Unit B) Brokerage
137 Pioneer Lane
The Blue Mountains, Ontario
Situated just a short walk from the base of Blue Mountain, this 5 bedroom chalet, is located in a mature neighborhood, on a cul de sac. Lovingly maintained, one owner home, is ready for new owners to enjoy the excitement of all the area has to offer! Warm and inviting, spacious living area with soaring vaulted ceilings & 2 story stone gas fireplace, framed by floor to ceiling windows that bring in views of the mountain. A fully equipped kitchen is well laid out for entertaining. The dining area can comfortably seat 10, offering the warmth of the stone fireplace within view. A large bright mudroom & laundry combination area at the rear entry is the perfect area for removing your gear after a long day on the hills. Main floor primary bedroom featuring a large walk in closet & full ensuite bathroom. A dedicated office/den space off the inviting front foyer, and a 2 piece bathroom complete the main floor space. The second floor of the home offers 4 bedrooms, a full bathroom and spacious loft seating area. The basement of the home is partially finished and features a large recreation room and opportunity to complete additional bedrooms etc., with plenty of space remaining for storage, there is already a roughed in bathroom. Outside the rear yard w/ mature trees and a spacious raised new deck, provide a private area for outdoor lounging & entertaining. A detached garage offers room for parking & extra gear. Come and view this offering today! (id:52042)
Royal LePage Locations North (Collingwood)
4 Lakefield Avenue
South Bruce Peninsula, Ontario
Escape to this delightful 2-bedroom, 1-bath cottage located in the vibrant beach community of Oliphant. This cozy abode features a list of upgrades including floors, insulation, vapour barrier and drywall, new trim and doors, baseboards, roof and front deck. The bright and airy interior offers a large living space, a charming kitchen with dining, 2 spacious bedrooms, laundry and a 4 pc bathroom. With entertainment in mind, your guests will soak up the serenity on the front deck overlooking the pond, and after a long day at the beach they will enjoy a s'more by the fire pit and then retreat to the bunkie for a restful slumber. Complete with a 24' x 28' garage, you will have plenty of room for your tools and toys. The corner lot is a generous 116' x 164.7' offering an abundant of space for activities. This property is in a fantastic location just a 3 minute drive to the shore where you will experience world class sunsets over Lake Huron, warm shallow water and views of the sailboats heading out for a day on the water. The Oliphant Marina is the perfect spot for your boat. All amenities needed are just 11 minutes away in Wiarton or 12 minutes from famous Sauble Beach. If you and your guests are looking for a day trip, you can get to Tobermory in 52 minutes where you will relish in the beauty of the Grotto, Niagara Escarpment and Caribbean blue waters that Georgian Bay bestows. Welcome to your new home or cottage on the beautiful Bruce Peninsula! (id:52042)
Keller Williams Realty Centres
2100 South Orr Lake Road
Elmvale, Ontario
Calling all outdoor enthusiasts! If you love skiing, snowmobiling, snowshoeing, ice fishing , SUPing, boating, floating on a dock, this location is right up your alley! 2 Major Ontario ski resorts are 15 KM away and snow mobile trails and the Simcoe Country Forest is just 1 min down the road! And ice fishing, boating and floating…well you can have your own 54 ft of waterfront where you can fish year round and water sport in the summer! Super location for commuters just 10 mins off Hwy 400. Wonderful charm of original cottage with an expansive modern addition & double garage in 2019. Lots of flexibility in layout. Level land down to the water. Natural shoreline. Private lot. Come on up to Springwater Township and check this one out! Quick closing is available. $5000. Decorating bonus available on closing. (id:52042)
RE/MAX Hallmark Chay Realty Brokerage
523488 12 Concession
Markdale, Ontario
Pride of ownership is apparent as soon as you pull in the winding driveway of this much-loved country property. Make your way through the woods to this enchanting home that fits perfectly into its wooded surroundings. This is a 50 acre parcel where you can actually use ALL of the land. Largely forested with a nice mix of hard and softwood trees, carefully maintained trails throughout the forest, a landscaped pond and clearings – this is truly a nature lover’s paradise perfectly suited to swimming, cross-country skiing, snowshoeing, hunting and walks through the woods. It would make a gorgeous setting for outdoor gatherings and events. The charming home has been fully-renovated and a beautiful addition was completed in 2013. A generous covered front porch is just waiting for your rocking chairs. Abundant windows and walkouts provide lot of natural light and frame lush views of the pond and woods. The back half of the main floor is open concept, giving the Kitchen, Dining area and Living Room a bright and airy atmosphere. A large 3 bay garage/workshop is plenty big enough to hold all of your toys and equipment and still leave enough room for working on projects. Zoning even accommodates a potential second self-contained dwelling in a specific location. This property offers everything your family needs to enjoy peaceful seclusion on your own property! NB: Active beehives located behind the cover-all (id:52042)
Forest Hill Real Estate Inc. Brokerage
242 Arrowhead Road Unit# 4
The Blue Mountains, Ontario
Welcome to this charming Ski-in, Ski-out hillside chalet at Alpine Ski Club! This traditional ski chalet was built in 1962 and redesigned and renovated in 2000 to accommodate a growing & active family. Put your skis on at your front door and go... It doesn’t get any better! Enjoy relaxed lunches in your chalet then get back on the slopes. Après Ski on the deck, in your hot tub, or steps away at the fabulous new Alpine clubhouse! Or just cozy up to the fireplace, curl up with a book or enjoy game night with the kids…. No more weekend commuting! Classic warm wood interiors make this chalet feel like home – with a spectacular view! And there’s room for family and friends… 3 bedrooms plus 1 bunk-room, and a couple of sleeping nooks for busy weekends. Enjoy family dinners in the open concept family/dining room, with living areas at either end. Galley kitchen opens up to the dining room. Two 3-piece bathrooms, separate living/TV room on the first floor, plenty of storage for ski gear, plus a ski tuning workshop – the perfect chalet experience! Enjoy this chalet in all four seasons. Ski onto the hill or snowshoe right out the door to kilometres of marked trails. Hike in spring, or when fall colours are at their best. Trek the Bruce Trail & Georgian Trail or enjoy a summer swim in the Bay at nearby North winds Beach. This location has it all! Perfect chalet for a family or extended family to enjoy. First time in 50 years a chalet on the 'ABC ski hill' has listed - don’t miss this opportunity! (id:52042)
Royal LePage Locations North (Collingwood)
Royal LePage Locations North (Thornbury)
51 Evergreen Crescent
Wasaga Beach, Ontario
Top 5 Reasons You Will Love This Home: 1) Enjoy the comfort and versatility of this expansive brick-raised bungalow, thoughtfully designed to accommodate both small families and those in growth 2) Situated on a generous corner lot within a tranquil neighbourhood, enveloped in the serenity of mature trees and a fully fenced-in backyard, providing an ideal outdoor haven for relaxation and recreation 3) Spacious eat-in kitchen boasting ample room for gatherings and featuring a convenient walkout to the expansive tiered deck, complete with two pergolas, offering an idyllic setting for al fresco dining 4) Prime location mere minutes away from the pristine shores of Wasaga Beach Area 1, as well as a plethora of shopping and entertainment options 5) Retreat to the tranquility of the spacious primary bedroom, offering the luxury of two closets and an ensuite boasting a rejuvenating walk-in shower. 2,338 fin.sq.ft. Age 29. Visit our website for more detailed information. (id:52042)
Faris Team Real Estate Brokerage
Faris Team Real Estate Brokerage (Collingwood)
132 Southview Lane
Grey Highlands, Ontario
Discover this wonderful 10.45-acre parcel, perfectly situated between Dundalk and Badjeros, just north of County Road 9. Enjoy the convenience of easy access to larger centers for work and shopping while being nestled in a serene, off-road location. The land is beautifully treed with a mix of hardwood and softwood, creating a serene and private setting. Divided into two sections by a private road leading into the property, this property has multiple lovely building sites for your new home. The added potential for a pond enhances the natural beauty of the landscape. This property offers premium hunting sites for the avid outdoorsman or nature enthusiast. An older small cabin surrounded by tall maples sits on the east side of the property and an older shed sits on the west side of the entry lane. A drilled well is in place and hydro is available, making this property ready for your vision. This piece offers endless possibilities for your future home or escape. (id:52042)
RE/MAX Summit Group Realty Brokerage
234 Division Street
Wiarton, Ontario
This stunning bungalow with carport and large deck is located in the heart of Wiarton. Step inside to discover a spacious open-concept living room and kitchen area, ideal for entertaining guests or relaxing with family. The kitchen boasts ample cabinetry, a centre island for added prep space, and a seamless flow into the inviting living area that includes a decorative electric Napoleon fireplace. With three bedrooms and two bathrooms on the main floor, including the main bedroom having a walk-in closet and ensuite bathroom, this home provides plenty of space for the entire family to unwind and recharge. The basement offers incredible potential with already a rough-in for a bathroom and laundry, allowing you to customize the space to suit your needs perfectly. Outdoor enthusiasts and hobbyists will delight in the expansive fully insulated 30x27 ft shop with truss core wall coverings and ceiling panels, a gas furnace, two large 9 feet high rollup doors plus a convenient man door. Whether you're pursuing your passion projects or need extra storage space, this shop has you covered. Conveniently located just a short walk from the waterfront, you'll enjoy easy access to scenic views and outdoor adventures right at your doorstep. (id:52042)
Keller Williams Realty Centres
Keller Williams Realty Centres Brokerage (Wiarton)
850 Alpha Street W Unit# 206
Owen Sound, Ontario
Embrace the joy of low-maintenance living while basking in the natural beauty that surrounds you. This 2-bedroom life lease is not just a home; it's a lifestyle upgrade that prioritizes your comfort, convenience, and well-being. Welcome to Pottawatomi Gardens! This is a fully accessible 55+ community situated alongside the Pottawatomi Conservation Authority. Situated in a quiet, safe family neighbourhood, which is accessible to many amenities in the area. You'll find yourself surrounded by the beauty of nature at every turn, with the beautifully manicured gardens with barbecue area and common patios. The bright and airy 2 bedroom suite comes equipped with modern amenities, ensuring you have everything you need at your fingertips. A well-appointed kitchen, modern appliances, and efficient heating and cooling systems add to the convenience and comfort of your new home. Your designated indoor parking spot ensures that your vehicle is always conveniently accessible. Rest easy knowing that you're part of a vibrant and supportive community that provides you with a sense of security and camaraderie that enhances your overall quality of life. Don't miss the opportunity to make this serene sanctuary your new haven. (id:52042)
RE/MAX Grey Bruce Realty Inc Brokerage (Os)
RE/MAX Grey Bruce Realty Inc Brokerage (Chesley)
474 13th Street A W
Owen Sound, Ontario
Looking for a great starter home on Owen Sound's west side? Look no further! This could be the perfect spot to call home. This 3 bedroom 1 bath house has updated & modern kitchen with newer appliances, the bathroom has been tastefully updated, featuring contemporary fixtures and finishes, 3 generous sized bedrooms upstairs, large back room for storage/laundry, rear deck for BBQ (natural gas hook up), fenced back yard with gardens. House featured updated 100 amp electrical panel, & spray foamed basement. (id:52042)
RE/MAX Grey Bruce Realty Inc Brokerage (Os)
9 66th Street N
Wasaga Beach, Ontario
VIDEO TO FOLLOW: Nestled just one property away from the world's longest freshwater beach, this beach house gem offers the perfect blend of a full-time home and a 4-season escape from the city! Revel in the stunning, unobstructed views of Georgian Bay from the north-facing windows and enjoy the fully fenced side yard with a firepit for unforgettable summer bonfires. This property provides the ultimate beachfront proximity without high property taxes. The pristine, shallow, sandy beach is just steps away, ideal for stand-up paddleboarding, swimming, kayaking, or boating, and stretches for kilometers, perfect for leisurely barefoot strolls. This year-round retreat features 3 bedrooms, a 3-piece bath, plus a separate 2-piece bath and laundry area located via a separate entrance at the rear of the property. The newly updated kitchen is an ideal space for meal preparation, complete with a new stainless-steel fridge, while the new gas fireplace ensures cozy warmth throughout the home. A wall-mounted heat pump provides efficient air conditioning and additional heating. Recent upgrades include new storm windows in two bedrooms and the kitchen, updated electrical and plumbing (2020-2021), and a new washer/dryer combo. Additional features include a 10x7 shed for storage plus a new second attached shed for your beach toys. Featuring vaulted ceilings, neutral paint tones, and parking for two vehicles on the paved driveway. Surrounded by beautiful trees and the everchanging blue hues of Georgian Bay, this property is a serene haven you'll love to call home. (id:52042)
Chestnut Park Real Estate Limited (Collingwood) Brokerage
160 Grand Cypress Lane
The Blue Mountains, Ontario
Welcome to your own slice of paradise at 160 Grand Cypress Ln, nestled in the heart of the lovely Blue Mountains! This luxurious retreat boasts over 4900 sq ft of finished space, 4 beds (plus loft) & 5 baths, offering ample space & comfort for you & your loved ones to unwind & indulge in the ultimate resort-style living. Step outside & discover a world of outdoor oasis, where every day feels like a vacation. Take a dip in the refreshing in-ground pool, soak away your cares in the soothing hot tub, or indulge in the tranquil warmth of the cedar barrel sauna. Lounge under the sun or seek shade in the charming Tiki bar, perfect for hosting unforgettable gatherings w/ friends & family. As the sun sets, gather around the fire pit & let the crackling flames set the scene for cozy evenings spent making memories under the stars. Listen to the soothing sounds of the pond & waterfall, creating a serene backdrop for relaxation & reflection. Inside, you'll find a meticulously designed home boasting luxurious finishes & thoughtful touches throughout. Offering a unique layout full of potential. From the gourmet kitchen w/ double island, high end appliances & vaulted ceilings, where culinary dreams come to life, to the gorgeous great room w/ exposed beams & oversized fireplace & loads of natural light, to the spacious bedrooms offering peaceful retreats at the end of the day, every detail has been carefully curated to elevate your lifestyle. Stunning hill views from primary bed! Located in one of the most sought-after communities in the Blue Mountains, this exquisite property offers the perfect blend of privacy & convenience. Explore nearby hiking trails, hit the slopes at Blue Mountain Resort, or simply enjoy the breathtaking views of the surrounding natural beauty. Don't miss your chance to own this unparalleled sanctuary in the heart of the Blue Mountains. Experience resort-style living like never before! Offers rental income potential, multi-generational living, nanny suite! (id:52042)
Royal LePage Locations North (Collingwood Unit B) Brokerage
Royal LePage Locations North (Collingwood)
90 Manning Avenue
Collingwood, Ontario
Introducing a meticulously renovated raised bungalow, ideally suited for extended families or those seeking a multi-generational living arrangement. Nestled in a tranquil area of Collingwood, this charming residence offers the perfect blend of comfort, convenience, and natural beauty. The interior features a thoughtful, open-concept layout, with two spacious bedrooms on the upper level and two additional bedrooms on the lower level, with Laundry hook up on the main floor, providing ample space for family members of all ages. Residents will appreciate the proximity to local amenities, including parks, skating rinks, curling clubs, and scenic trails, all within easy reach. A leisurely stroll will also bring you to a variety of nearby restaurants, offering a diverse range of culinary options. The true showpiece of this property is the meticulously landscaped backyard oasis, featuring a beautifully tiered deck surrounding an above-ground pool, creating the perfect setting for summer gatherings and outdoor entertainment. The lush, meticulously maintained gardens provide a serene backdrop, making this outdoor space a tranquil retreat. (id:52042)
RE/MAX Hallmark York Group Realty Ltd.
108 Mountain Road
Meaford (Municipality), Ontario
Perched high on the Hill with breathtaking views of Georgian Bay, this reverse plan home is a true marvel. The lower level boasts three bedrooms, or two bedrooms and a den, all still offering panoramic views of the bay. Ascending to the upper level feels like ascending to the top of the world, where an open concept design welcomes you. Enjoy the views on the huge upper deck. A cozy propane fireplace adds warmth and ambiance to the space, while the home's construction, featuring Insulated Concrete Forms (ICF) and spray foam insulation, ensures durability against even the harshest of weather conditions. Enjoy the comfort of hydronic in-floor heating on both levels, offering not only ultimate warmth but also remarkably low operational costs. Step outside to find an oversized garage/workshop, complete with insulation, a metal roof, and wood stove heating. With over 2 acres of property at your disposal, there's ample space for adding whatever else your heart desires. This is a home that harmonizes with its surroundings while offering supreme comfort. (id:52042)
RE/MAX Hallmark York Group Realty Ltd.
20 Cloverhill Crescent
Innisfil, Ontario
Experience the epitome of luxury living in this meticulously renovated raised bungalow, nestled on a deep 200' lot adjoining a serene park, this home features two upscale additions that enhance its elegance and functionality. Delight in the state-of-the-art kitchen equipped with Thermador built-ins, including a 4-burner gas stove, griddle top, and built-in espresso machine, perfect for hosting gatherings. The expansive main level includes three spacious bedrooms, a primary suite with a custom walk-in closet, and a 5-piece ensuite with a freestanding soaker tub and a glass-walled shower. The fully finished basement is designed for family enjoyment, featuring a spacious recreation room, a cozy family room, and a full bathroom with heated flooring for added comfort. Step outside to your private retreat, which features a picturesque pond, lush landscaping, and a generous deck and patio, an outdoor space perfect for relaxation, offering a tranquil escape. This 3,005 sq. ft. gem epitomizes sophistication and comfort. (id:52042)
Faris Team Real Estate Brokerage
131 Lakeview Drive
Chatsworth, Ontario
Welcome to your waterfront getaway on picturesque Williams Lake! This charming 2-bedroom, 1-bathroom cottage is perfectly situated just a couple of hours from the GTA a hour and a half from KW, offering a serene escape from the city hustle while providing easy access to all the area has to offer. Key Features: •Gradual Lake Entrance: Ideal for families with young ones, the property boasts a gentle slope leading to the pristine waters of Williams Lake, perfect for endless days of water play. •Private Boat Ramp: Launch your watercraft with ease from your own boat ramp, ensuring quick access to the lake for all your aquatic adventures. •Dock with Slips: Relax and take in the breathtaking waterfront views from your very own dock, complete with slips for securing your boat or enjoying peaceful moments by the water. •Charming Pergola: Start your day with awe-inspiring sunrise views or unwind in the evening under the pergola, a perfect spot for entertaining guests or simply enjoying the tranquility of lakeside living. •Spacious Lot: With a generous lot size, there's plenty of room for outdoor activities, from lawn games to quiet relaxation amidst the natural beauty of the surroundings. •Large Garage: Store all your waterfront essentials or park your vehicle with ease in the spacious garage with in floor heating, providing convenient storage solutions for all your lakefront needs. •Bunkie: Additional sleeping space is provided with the cozy bunkie, perfect for accommodating extra guests or creating a private retreat within the property. This waterfront oasis is tailored for those seeking a peaceful lakeside retreat, where every day is filled with the soothing sounds of nature and endless opportunities for outdoor enjoyment. (id:52042)
Sea And Ski Realty Limited Brokerage (Kim)
23 St James Place
Wasaga Beach, Ontario
Step into a life of ease and comfort at 23 St James Place, Wasaga Beach—a charming retreat perfect for those seeking a serene retirement lifestyle. This delightful home, nestled within a vibrant 55+ community, offers an open concept design spread over a generous 1,344 sq. ft, ensuring you won't compromise on space as you embark on this new chapter. Boasting two well-appointed bedrooms and two bathrooms, this property is designed with practicality in mind. A warm welcome awaits as you step onto the wide front covered deck, leading you into a spacious foyer with convenient pocket doors. The heart of the home, a fully equipped kitchen, features a sizeable island complete with an electrical outlet, offering extra prep room and abundant drawer space, perfect for culinary enthusiasts. The adjacent laundry room is as functional as it is spacious, offering a sink and upper cabinets for your convenience. A double concrete driveway, alongside inside entry from the garage and a handy man door to the backyard, add to the thoughtful design of this home. Privacy is a given, with a rear deck that promises tranquil afternoons with no neighbours behind to disturb your peace. Beyond the comfort of your doorstep, the 55+ community beckons with a plethora of activities at the recreation centre, including a library area, pool table, swimming pool, and shuffleboard. A calendar bursting with events, from potlucks and guest speakers to dances and seasonal parties, ensures a rich social life and the opportunity to forge lasting friendships. With a land lease fee for the new owner at $663.45 and taxes at $163.09 per month, totaling $826.54, this delightful property promises an affordable, active lifestyle. Situated a mere stone's throw from all the local amenities, 23 St James Place is not just a home, but a gateway to the golden years you've been dreaming of. Book your tour today and step into your future. (id:52042)
RE/MAX By The Bay Brokerage (Unit B)
72 Stroud Crescent
Wasaga Beach, Ontario
RIVERFRONT LIVING! Welcome to this little slice of paradise where you can unwind and enjoy nature. This four season home is very well maintained with a wrap around porch overlooking the river. Offering an open concept living area overlooking the stunning views, this home is perfect for a full time home or cottage property. Located on a quiet dead end street this setting is made for relaxing and enjoying nature. With a main floor primary bedroom with a walk-out and 4 pc bathroom, this home is also ideal for retirees. The loft offers an additional bedroom as well as the Bunkie, allowing room for additional 4-6 guests. The detached garage makes a great work shop or space to park your car. The rustic vibe will make you feel cozy all year long with the gas fireplace centered in the main living room. Enjoy all the water activities including fishing, kayaking, stand up paddle board, boating, seadoo and fishing from your backyard. One of the standout features of this property is its high-end retaining wall, a rare amenity with only four properties on the river boasting such a feature. This well built wall is maintenance free for years to come. Enjoy this retreat every morning by making it yours. (id:52042)
Royal LePage Locations North (Collingwood Unit B) Brokerage
1798 Champlain Road
Tiny, Ontario
This Is The One You've Been Looking For! Enjoy Beach Access, Privacy, And The Soothing Sounds Of Nature. This Great 3 Bedroom, 2 Bathroom Home Or Cottage Offers Generous Living Areas, A Sunlit Kitchen, Large Windows, And Patio Doors Leading To Your Front And Back Deck. Nestled Away From The Road, This Property Features A Detached Workshop, Fire Pit, And Perennial Gardens. Follow The Scenic Shores Of Georgian Bay And Transform Your Daily Commute Into One Of The Highlights Of Your Day. (id:52042)
Keller Williams Co-Elevation Realty
8464 6th Line
Essa, Ontario
SPRAWLING 9.97 ACRE ESTATE WITH A RENOVATED 4544 SQ FT HOME, COMPLETE WITH A MASSIVE BARN AND WORKSHOP! Escape to your private oasis of luxury and rural charm with this meticulous countryside home in Utopia, nestled on a 9.97-acre estate. Crafted by Essa Homes & Contracting, this 4544 sq ft 2-storey home seamlessly blends century-old allure with modern upgrades. Minutes from Barrie, Angus, and Alliston, enjoy countryside serenity with urban amenities nearby. Outdoor entertainment includes a massive timber-covered patio, perennial gardens, and an inground salt-water 4-foot sports pool with a pool house boasting a shower and change room. Magnificent post and beam addition featuring an expansive great room with a floor-to-ceiling fieldstone fireplace and a wall of windows. The gourmet eat-in kitchen boasts ample custom cabinetry, quartz and granite countertops, an island with seating, and an oversized pantry with laundry facilities. A formal dining room with pocket doors adds elegance. The main level features a spacious office and bedroom with a walk-in closet. The primary suite offers a private staircase, a walk-in closet, and a luxurious ensuite. Entertainment options abound, with a spacious billiard room and family room. Outside, a 4500 sq ft barn, workshop, and chicken coop offer hobbyist and equestrian opportunities. The barn features four spacious box stalls, a large tack room/feed room, two tack-up areas with cross ties, access to paddocks with wood fencing, a wood shop, and upper-level storage. Additional features include in-floor radiant heat, an attached garage, a newer steel roof, parking for 30+ vehicles, and 3 fire hydrants. With its blend of luxury, functionality, and rural charm, this #HomeToStay offers unparalleled comfort and sophistication! (id:52042)
RE/MAX Hallmark Peggy Hill Group Realty Brokerage
8464 6th Line
Essa, Ontario
SPRAWLING 9.97 ACRE ESTATE WITH A RENOVATED 4544 SQ FT HOME, COMPLETE WITH A MASSIVE BARN AND WORKSHOP! Escape to your private oasis of luxury and rural charm with this meticulous countryside home in Utopia, nestled on a 9.97-acre estate. Crafted by Essa Homes & Contracting, this 4544 sq ft 2-storey home seamlessly blends century-old allure with modern upgrades. Minutes from Barrie, Angus, and Alliston, enjoy countryside serenity with urban amenities nearby. Outdoor entertainment includes a massive timber-covered patio, perennial gardens, and an inground salt-water 4-foot sports pool with a pool house boasting a shower and change room. Magnificent post and beam addition featuring an expansive great room with a floor-to-ceiling fieldstone fireplace and a wall of windows. The gourmet eat-in kitchen boasts ample custom cabinetry, quartz and granite countertops, an island with seating, and an oversized pantry with laundry facilities. A formal dining room with pocket doors adds elegance. The main level features a spacious office and bedroom with a walk-in closet. The primary suite offers a private staircase, a walk-in closet, and a luxurious ensuite. Entertainment options abound, with a spacious billiard room and family room. Outside, a 4500 sq ft barn, workshop, and chicken coop offer hobbyist and equestrian opportunities. The barn features four spacious box stalls, a large tack room/feed room, two tack-up areas with cross ties, access to paddocks with wood fencing, a wood shop, and upper-level storage. Additional features include in-floor radiant heat, an attached garage, a newer steel roof, parking for 30+ vehicles, and 3 fire hydrants. With its blend of luxury, functionality, and rural charm, this #HomeToStay offers unparalleled comfort and sophistication! (id:52042)
RE/MAX Hallmark Peggy Hill Group Realty Brokerage
1324 4th Avenue W
Owen Sound, Ontario
Nestled in a wonderful neighborhood, walking distance to the downtown river district, this grand century home offers a rare opportunity to own a piece of history while enjoying the comforts of modern living. As you step through the front door, you'll be greeted by the timeless elegance of original woodwork, railings and intricate pocket doors, preserved to maintain the home's historic allure. Hardwood floors and grand tall ceilings are throughout the dining room and the classic front living room adorned with an original stained glass window. Entertain in style in the additional family room, where a cozy fireplace creates a warm and inviting atmosphere for gatherings with loved ones. Whether hosting a formal soirée or enjoying quiet evenings by the fire, this space is sure to impress. Spread across multiple levels, this home features six bedrooms, providing ample space for family and guests alike and two beautifully appointed bathrooms. Outside, escape to the professionally landscaped backyard, a tranquil oasis that beckons you to unwind amidst lush greenery and vibrant perennial gardens. The soothing sounds of a water feature add to the ambiance, creating a serene retreat right in your own backyard. Close to daycare, schools and more this is the perfect family home, or for those that appreciate some history, this beckons you to take a look! (id:52042)
RE/MAX Grey Bruce Realty Inc Brokerage (Os)
735 Bruce Road 13
Saugeen Indian Reserve #29, Ontario
There is something about the water that is so calming. Yet purchasing lakefront property can sometimes feel out of reach! That’s not the case here. Welcome to 735 Bruce Road 13. A place to make memories. Located on Lake Huron between Southampton and Sauble Beach. Known for magnificent sunset and endless summer nights. Features that set this cottage apart include; Outdoor patio and bar, Easy access to water, Setback from the road for added private and parking. This cottage offers a spacious open layout with 3 bedroom and new vinyl plank flooring throughout. The addition by Dale's Carpentry provides over sized widows to take in the stunning water-views from both the living area and primary bedroom. Immediate possession is available to make the most of your summer getaway retreat. Book a private tour today. Annual lease is $9,000 and service fee is $1,000. (id:52042)
Royal LePage Exchange Realty Co.(P.e.)
110 Napier Street W Unit# 2
Thornbury, Ontario
110 Napier Street West, Unit #2 Thornbury. Bungalow Townhome with Walk-Out from lower level leading onto Green Space and the Little Beaver River! Large Living Room with Gas Fireplace, and Spacious Main-Floor Primary Bedroom with Ensuite and Walk-In Closet. Located in the Established Enclave of townhomes known as The Woods of Applejack. Approximately 2300 finished s.f., 2 Bedrooms (plus 3 rooms in lower level) 3 Baths, Main-Floor Laundry, Attached Garage. Open-concept Kitchen/Dining/Living Room with Walkout to West-Facing Upper Deck overlooking the River. Reasonable condo fee of $479 includes maintenance of common elements plus use of 2 Pools, Tennis & Pickleball courts, Rec Centre, Snow Removal and Lawn Care. The lower level has 3 Rooms, as well as a Spacious Family Room with a Walkout to a Ground-Floor Patio which leads out onto the open Grassy Space. Excellent walkability to Downtown Restaurants and Stores, Community Centre, the Harbour/Beach where the Beaver River meets the beautiful waters of Georgian Bay. Ski hills , Golf Courses 10-minute drive. Nearby the 36 km Georgian Trail for Walking or Biking. (id:52042)
Century 21 Millennium Inc.
4 Raintree Court
Clearview, Ontario
Welcome to the pinnacle of luxury living in the prestigious Windrose Estates, nestled at the base of the Escarpment and just minutes from Collingwood. This magnificent property, set on a premium 1-acre lot, offers breathtaking views of Osler and Blue Mountain. Backing onto 10 acres of untouched dedicated green space, it promises unparalleled privacy and serenity. Sprawling over 8600 square feet, this residence features 5 bedrooms and 7 bathrooms, meticulously designed to radiate elegance and sophistication. Every detail has been thoughtfully considered, with an extensive list of upgrades that elevate the home to extraordinary levels of luxury. High ceilings, in-floor radiant heating throughout, personalized climate control zones, and enhanced insulation ensure year-round comfort, extending even to key outdoor areas. This home is packed with exceptional features, including a second-story waterfall cascading into the pool, heated exterior pad with hot tub, a cinema room with a starlight ceiling, and a massive insulated, heated garage complete with a car lift. To truly appreciate the splendour of this property schedule your personal tour today. (id:52042)
Royal LePage Rcr Realty
360 Frank Street
Wiarton, Ontario
Wanna go see the Owen Sound Attack in the 2024 season? You'll get to do just that with the purchase of this home. The Sellers are providing 2 tickets to any game in the new season for the Buyer. This adorable bungalow has been lovingly rebuilt from stem to stern. A new concrete foundation, all new plumbing, electrical, fixtures, flooring, lighting, bathroom and kitchen! A concrete driveway, new storm doors, decking at the front and back... what hasn't been newly finished? Tastefully finished and completed with care, this is a peaceful home to be moved into and enjoyed. Great location in Wiarton within walking distance to everything including the hospital, shopping, restaurants and the beautiful waterfront! There's a large primary bedroom with huge closet and a second spacious bedroom for the little ones or overnight guests. The kitchen is functional and friendly with a floating island for catching up with friends. The laundry room is bright and spacious and would make a great workspace. There's a new, barely used natural gas forced air furnace in the fully foamed 5 1/2 foot high crawl space. There's also a brand new central air unit for the warm days of summer. Whether downsizing or looking for your first home, this is one not to be missed! (id:52042)
Royal LePage Rcr Realty Brokerage (Os)
49 Queen Street E
Hepworth, Ontario
This large family home has an amazing yard all set to go for summer entertaining with your very own grillzebo! There is a workshop with hydro and an exhaust system, a greenhouse with cement floor, an adorable chicken coop and utility shed as just some of the features. The yard is fully fenced and the growing conditions are amazing - the proof is in the tomatoes! A large living room with a natural gas woodstove for those chilly nights. The main floor features a laundry room with lots of storage space and 4 piece bath. You are within walking distance to the local ball park, a fabulous children's play area and the local public school that offers french immersion. The natural gas forced air furnace has a Whole Home Hepa Filter System(Feb.2022) and there are updates to the well system (Dec 2019) and septic (2016) including an owned, natural gas, on demand water heater (Feb 2022). Located in the heart of Grey and Bruce counties, you are under 10 minutes to the crystal clear waters of Sauble Beach and Wiarton and only 18 minutes to Owen Sound. Call your REALTOR® for a viewing today! (id:52042)
Royal LePage Rcr Realty Brokerage (Os)
364 Walnut Street
Collingwood, Ontario
This wonderful stone-sided bungalow is situated in a serene location on Walnut Street. The beautiful front yard, with its mature tree and flower beds, enhances the curb appeal and provides a charming, inviting space. Step inside to find a large living room adorned with a gas fireplace and hardwood floors. The expansive front window invites natural light, creating a comfortable spot where you'll love to curl up with a good book or enjoy a relaxing evening. The kitchen offers ample workspace and cabinetry for all your storage needs and the dining room features another large window allowing for natural light. The primary bedroom, which was likely once two bedrooms, could be converted back if needed, providing flexibility for three main floor bedrooms. As it stands, it's a huge primary bedroom with double closets and multiple windows. The second bedroom is a nice size, perfect for kids or guests. Laundry is conveniently located in the main floor bathroom. A side entrance provides easy access to the finished lower level, which features a large family room with a bar area and gas stove, a 3-piece bath with a large shower, and a bedroom (the window may need to be replaced to meet egress requirements). A large storage room with a window could easily be converted into additional living space if needed. This lower level is ideal for an in-law suite or a separate living area for grown children who desire their own space. The attached garage leads directly into the home next to the side door, adding convenience to your daily routine. The fenced backyard is perfect for small pets or children to play safely. This home is move-in ready as is, but with some simple cosmetic updates, its potential to truly shine is immense. Bring your personal touch and make this bungalow your new home! The location is fantastic, offering easy access to local amenities and a wonderful community atmosphere. (id:52042)
RE/MAX Summit Group Realty Brokerage
63 Madawaska Trail
Wasaga Beach, Ontario
Nestled in a picturesque countryside resort reminiscent of Hansel and Gretel's world, this charming year round one-and-a-half-story cottage offers three cozy bedrooms, an open kitchen and living room, and a four seasons porch leading to a private backyard oasis with a gazebo and inviting furniture for al fresco dining. The extended shed can accommodate several bicycles for exploring scenic trails. Within the resort, amenities like swimming pools, basketball courts, and planned activities await. Just steps from the tranquil shores of Georgian Bay, every piece of furniture is included, ensuring a seamless getaway where cares effortlessly fade away. Monthly Land Rental $444.66, Maintenace Fee $90, Estimated monthly realty taxes $168.04 TOTAL $702.70/MTH (id:52042)
RE/MAX By The Bay Brokerage
9197 County Road 91 Road
Clearview, Ontario
Welcome to your private paradise nestled on 9.02 acres of pristine land with stunning Georgian Bay views. This exquisite property boasts mature trees, a tranquil pond with a charming water fountain & panoramic vistas that stretch over Collingwood and beyond. This incredible timber frame board and batten home features a stunning Great room with soaring vaulted ceiling, gorgeous wood beams, gas fireplace & breathtaking views of the area. Inviting, open concept kitchen, dining area & Great Room, ideal for entertaining or simply enjoying the serene surroundings. Lovely main floor bedroom (which could also be an office), offering flexibility & convenience. Retreat to the loft primary bedroom, with a 5 pc ensuite & walk-in closet, providing a peaceful haven to unwind after a long day. The lower level is perfect for entertaining family & friends, with three additional bedrooms, a 4 pc bathroom, and a spacious recreation/games room with walk-out to the yard, seamlessly blending indoor and outdoor living. Outside, a large deck awaits, offering ample space for enjoying the outdoors & soaking in the magnificent views. With a triple car garage, there's plenty of room for all your vehicles & toys. Conveniently located just minutes from Duntroon Highlands Golf Club, Highlands Nordic & area hiking trails. Just a short drive to area ski clubs, the Town of Collingwood, Blue Mountain Village & Georgian Bay. The ultimate in country living surrounded by nature's beauty. (id:52042)
Royal LePage Locations North (Collingwood Unit B) Brokerage
Royal LePage Locations North (Collingwood)
8 Little River Crossing
Wasaga Beach, Ontario
Stonebridge by The Bay Community with good walk score to nearby services . Wasaga Beach is the World's Longest Freshwater Beach. Short drive to Collingwood and the Blue Mountains for shopping and entertainment (id:52042)
Royal LePage Locations North (Collingwood Unit B) Brokerage
88 Church Street
Penetanguishene, Ontario
Top 5 Reasons You Will Love This Home: 1) Flawlessly maintained bungalow with a registered accessory apartment and an additional nanny suite 2) Functional main level with an open entrance and widened hallways and doorways for easy accessibility 3) Beautifully updated spacious eat-in kitchen with a gas stovetop, a breakfast bar, custom built-ins, and access to the back deck 4) Generously sized principal rooms, skylights, and an updated primary bedroom ensuite which enhance the layout, presenting a turn-key opportunity 5) Expansive and tranquil in-town lot with numerous views of the surrounding greenspace while being close to schools and parks. 4,613 fin.sq.ft. Age 34. Visit our website for more detailed information. (id:52042)
Faris Team Real Estate Brokerage
Faris Team Real Estate Brokerage (Midland)
1070 Wood Street
Innisfil, Ontario
Top 5 Reasons You Will Love This Home: 1) Bright and spacious three-bedroom detached home steps to a private beach, docks, and park in a quiet family neighbourhood 2) Well-maintained and showing pride of ownership throughout the home, featuring newer front windows, laminate flooring, and three walkouts leading to the large wooden deck within the partially fenced yard 3) Spacious kitchen with plenty of cupboard space, a reverse osmosis system, and an eat-in dining area alongside a primary bedroom with a large walk-in closet 4) Large 12'x20' shop at the rear of the yard with hydro and a wood stove with the included garden shed/ice hut 5) Access to private Bayview Beach Club, complete with a shared dock and park, with a low $300 annual fee to join Bayview Beach Resident's Association. Age 76. Visit our website for more detailed information. (id:52042)
Faris Team Real Estate Brokerage
244 Lakeshore Road W
Oro-Medonte, Ontario
This lovely custom-built family home sits on just over half an acre in beautiful Oro-Medonte. Access to Lake Simcoe is literally across the road. The length of the property is 300 ft, backing onto Environmental Protected land. The well-designed open-concept floor plan features over 4000 sq ft of total living space. The many features of the designer kitchen include the large island, stainless steel appliances, gas stove and quartz countertops. The Living/Dining room has vaulted ceilings and a gas fireplace. There are four large bedrooms on the main floor, including a spacious Primary bedroom with a large walk-through closet to a spa-like ensuite bathroom: Main floor office/bedroom, powder room and laundry/mudroom with access to the 3-car garage. The fully finished basement has two large bedrooms, a beautiful 4-piece bathroom and a large family/exercise room. A large composite deck runs the length of the back of the home. The backyard is perfect for sitting around the campfire, roasting marshmallows, and enjoying country life. (id:52042)
Pine Tree Real Estate Brokerage Inc.
18 Park Road
Tiny, Ontario
Top 5 Reasons You Will Love This Home: 1) Welcome to cottage life, where this seasonal family cottage offers charm and character in a park-like setting 2) Situated on a unique large lot surrounded by lush mature trees offering ultimate privacy and convenience of two driveways 3) This 3-bedroom recreational property is your ideal sanctuary, with limitless possibilities for customization and great potential for building your dream home 4) Nestled in a much sought-after, family-friendly community, just a short stroll to picturesque Woodland Beach with public access to one of Georgian Bay’s finest beaches, ensuring endless enjoyment and relaxation with family and friends 5) You have the best of both worlds with short drives to local towns’ amenities, providing convenience without sacrificing tranquillity, all within 90 minutes from the Greater Toronto Area. Visit our website for more detailed information. (id:52042)
Faris Team Real Estate Brokerage
Faris Team Real Estate Brokerage (Midland)
105 Wagner Crescent
Angus, Ontario
Welcome to 105 Wagner Crescent! This quality-built townhome features 3 bedrooms and 2.5 baths in the sought after 5th line subdivision, close to amenities and Hwy 400. The home offers new vinyl plank flooring,12x24 ceramic tile flooring, and freshly painted neutral-coloured walls throughout. An inviting front porch welcomes you to the open-concept main floor boasting 9’ ceilings with a spacious foyer, powder room, and access to the garage. The great room offers ample natural light and access to the backyard, with no neighbours behind. A charming kitchen with timeless white cabinetry, granite countertops, stainless steel appliances, range hood, and a pantry closet for extra storage. An impressive oak staircase leads you to the upper level with 3 carpet-free bedrooms and a 4-pc bathroom. Primary bedroom includes a 5pc ensuite, walk-in closet and a peaceful view. This home has an unfinished basement with laundry area and a 3 pc rough-in, ready for you to transform into more living space. The garage offers convenient access to the backyard, and a generous sized paved driveway with no sidewalk. Don't miss out on this opportune time to own a home in the ever-growing town of Angus. Quick closing is available! (id:52042)
Right At Home Realty Brokerage


