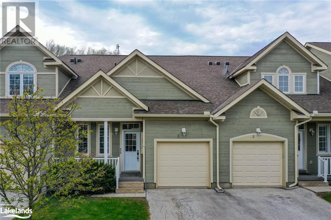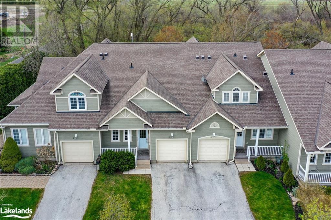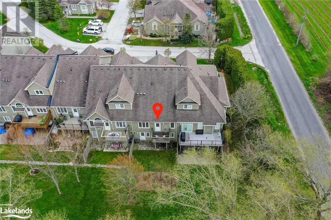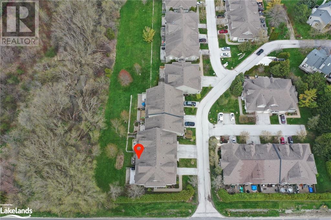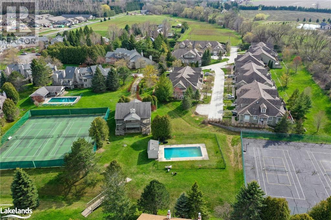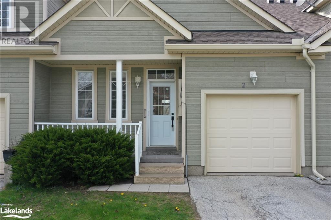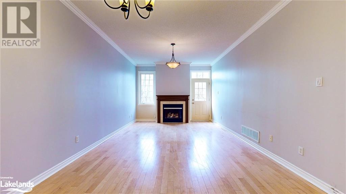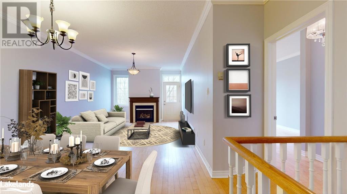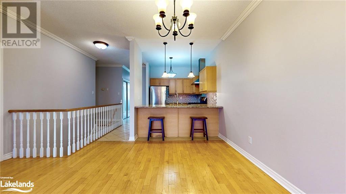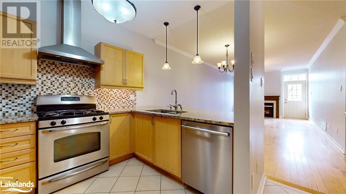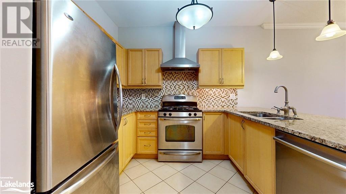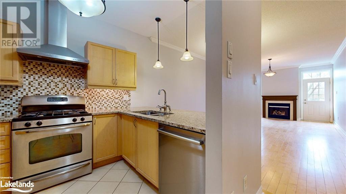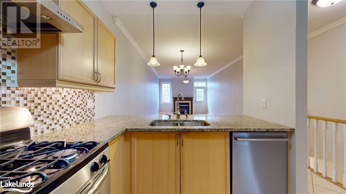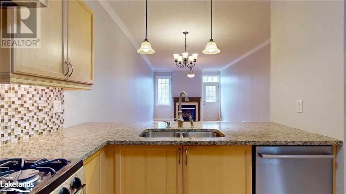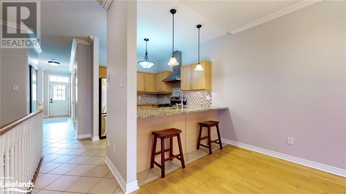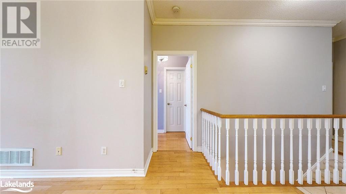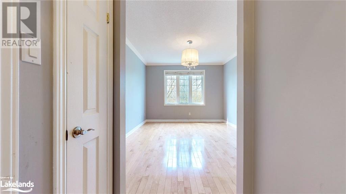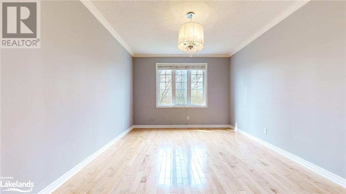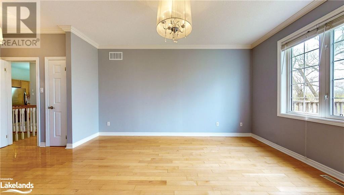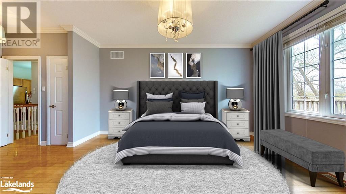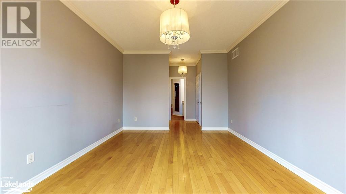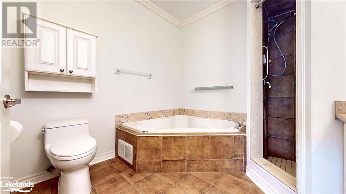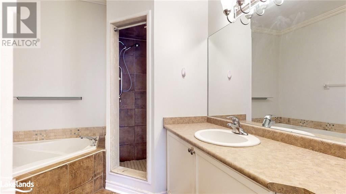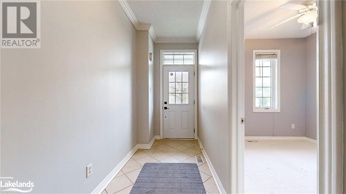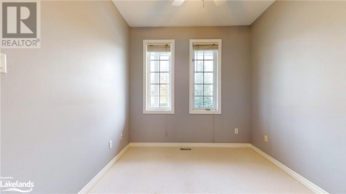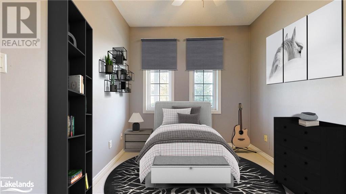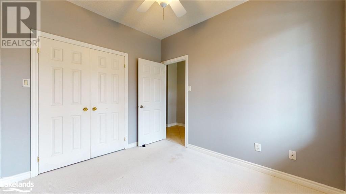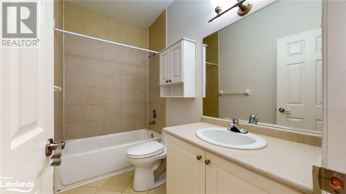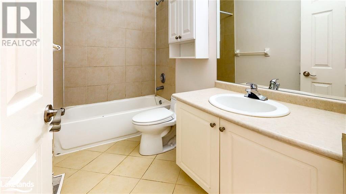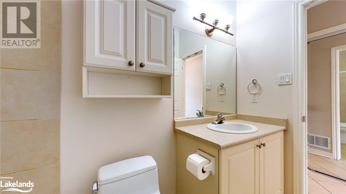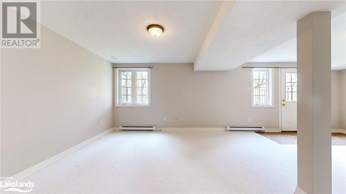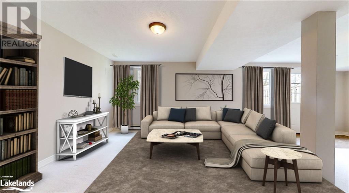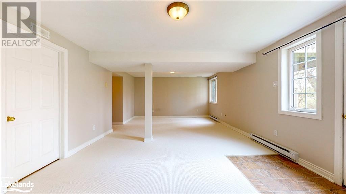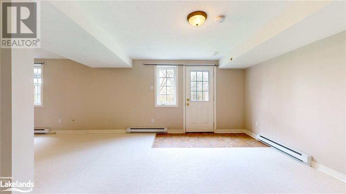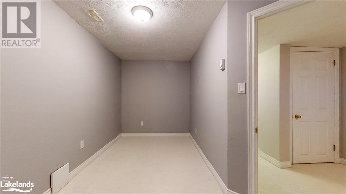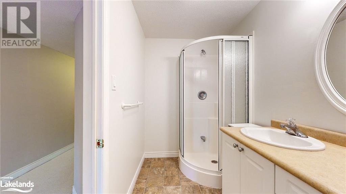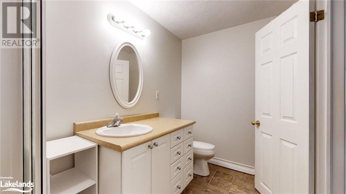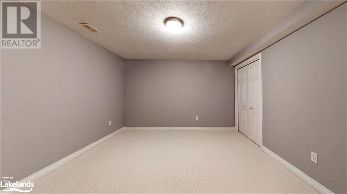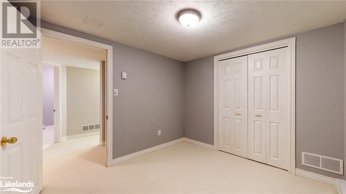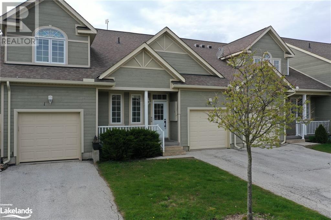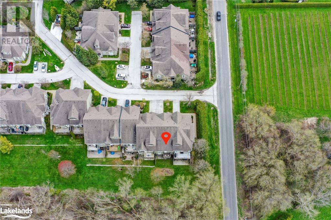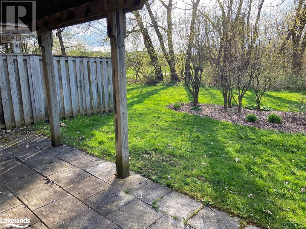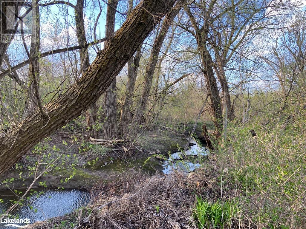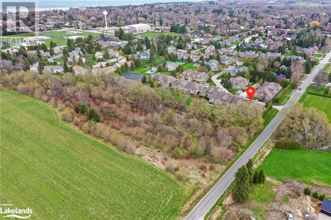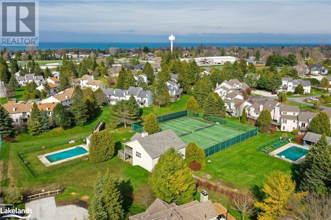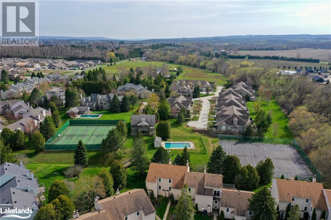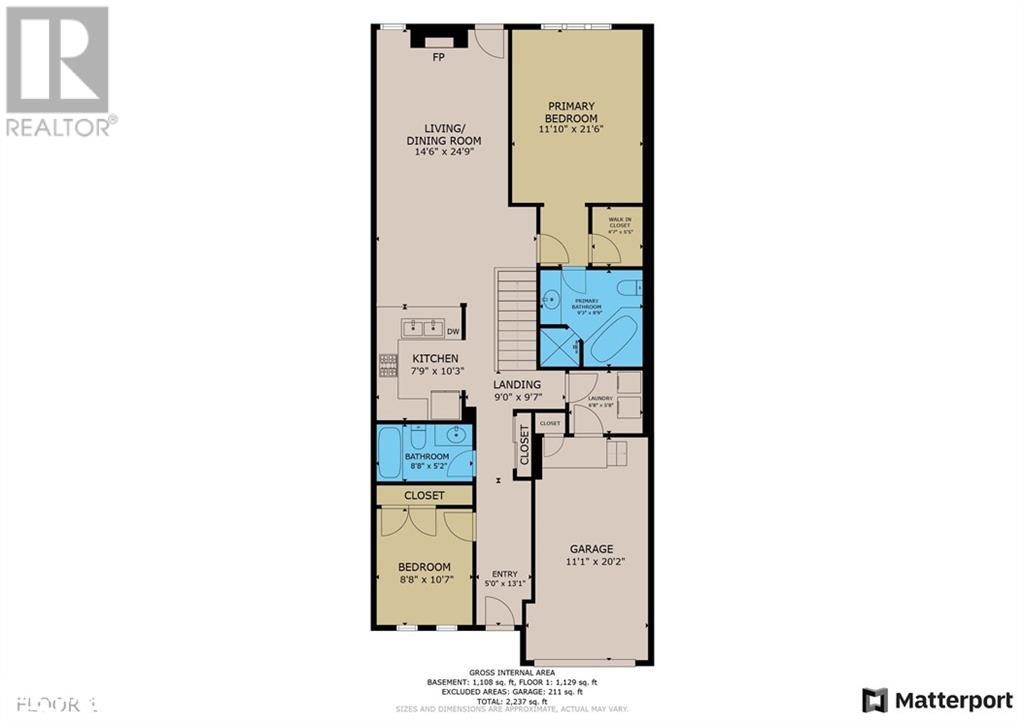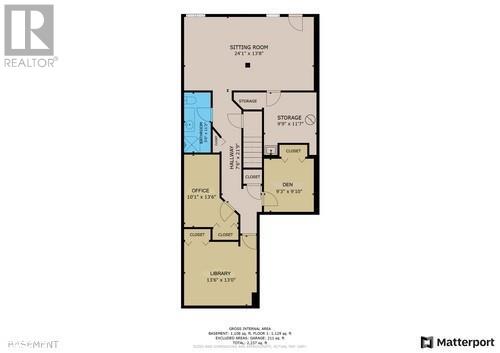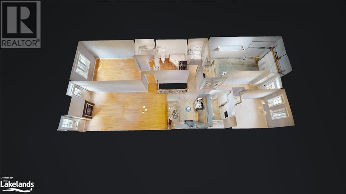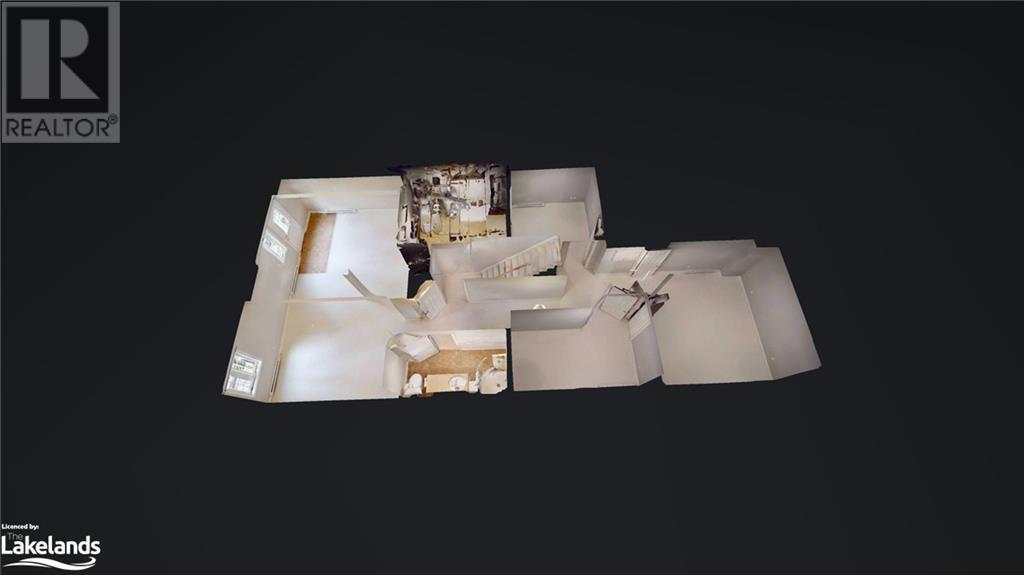110 Napier Street W Unit# 2 Thornbury, Ontario N0H 2P0
$789,000Maintenance,
$478.76 Monthly
Maintenance,
$478.76 Monthly110 Napier Street West, Unit #2 Thornbury. Bungalow Townhome with Walk-Out from lower level leading onto Green Space and the Little Beaver River! Large Living Room with Gas Fireplace, and Spacious Main-Floor Primary Bedroom with Ensuite and Walk-In Closet. Located in the Established Enclave of townhomes known as The Woods of Applejack. Approximately 2300 finished s.f., 2 Bedrooms (plus 3 rooms in lower level) 3 Baths, Main-Floor Laundry, Attached Garage. Open-concept Kitchen/Dining/Living Room with Walkout to West-Facing Upper Deck overlooking the River. Reasonable condo fee of $479 includes maintenance of common elements plus use of 2 Pools, Tennis & Pickleball courts, Rec Centre, Snow Removal and Lawn Care. The lower level has 3 Rooms, as well as a Spacious Family Room with a Walkout to a Ground-Floor Patio which leads out onto the open Grassy Space. Excellent walkability to Downtown Restaurants and Stores, Community Centre, the Harbour/Beach where the Beaver River meets the beautiful waters of Georgian Bay. Ski hills , Golf Courses 10-minute drive. Nearby the 36 km Georgian Trail for Walking or Biking. (id:52042)
Property Details
| MLS® Number | 40577586 |
| Property Type | Single Family |
| Amenities Near By | Shopping |
| Community Features | Quiet Area, Community Centre |
| Features | Balcony |
| Parking Space Total | 2 |
Building
| Bathroom Total | 3 |
| Bedrooms Above Ground | 2 |
| Bedrooms Total | 2 |
| Amenities | Party Room |
| Appliances | Dishwasher, Dryer, Refrigerator, Stove, Washer |
| Architectural Style | Bungalow |
| Basement Development | Finished |
| Basement Type | Full (finished) |
| Construction Material | Wood Frame |
| Construction Style Attachment | Attached |
| Cooling Type | Central Air Conditioning |
| Exterior Finish | Wood |
| Heating Fuel | Natural Gas |
| Heating Type | Forced Air |
| Stories Total | 1 |
| Size Interior | 2318 |
| Type | Row / Townhouse |
| Utility Water | Municipal Water |
Parking
| Attached Garage |
Land
| Acreage | No |
| Land Amenities | Shopping |
| Sewer | Municipal Sewage System |
| Zoning Description | R2 |
Rooms
| Level | Type | Length | Width | Dimensions |
|---|---|---|---|---|
| Lower Level | 3pc Bathroom | Measurements not available | ||
| Lower Level | Storage | 9'9'' x 11'7'' | ||
| Lower Level | Den | 9'3'' x 9'10'' | ||
| Lower Level | Library | 13'6'' x 13'0'' | ||
| Lower Level | Office | 10'1'' x 13'6'' | ||
| Lower Level | Family Room | 24'1'' x 13'8'' | ||
| Main Level | Laundry Room | 6'8'' x 5'8'' | ||
| Main Level | Foyer | 5'0'' x 13'1'' | ||
| Main Level | Bedroom | 8'8'' x 10'7'' | ||
| Main Level | 4pc Bathroom | Measurements not available | ||
| Main Level | 4pc Bathroom | Measurements not available | ||
| Main Level | Primary Bedroom | 11'10'' x 21'6'' | ||
| Main Level | Living Room/dining Room | 14'6'' x 24'9'' | ||
| Main Level | Kitchen | 7'9'' x 10'3'' |
https://www.realtor.ca/real-estate/26830806/110-napier-street-w-unit-2-thornbury
Interested?
Contact us for more information


