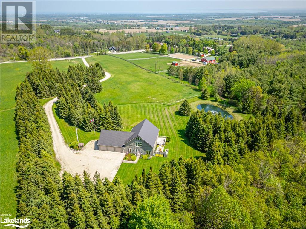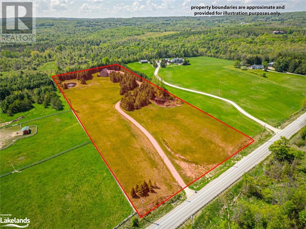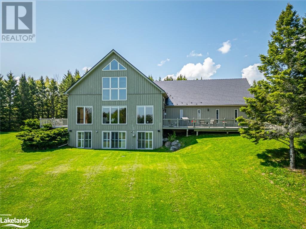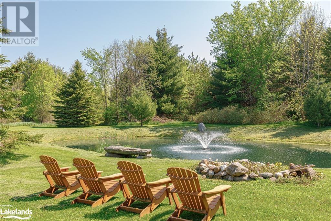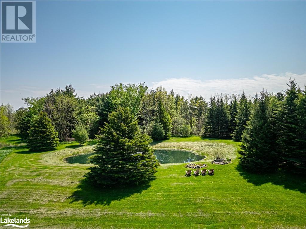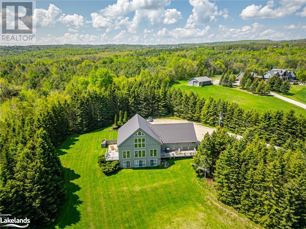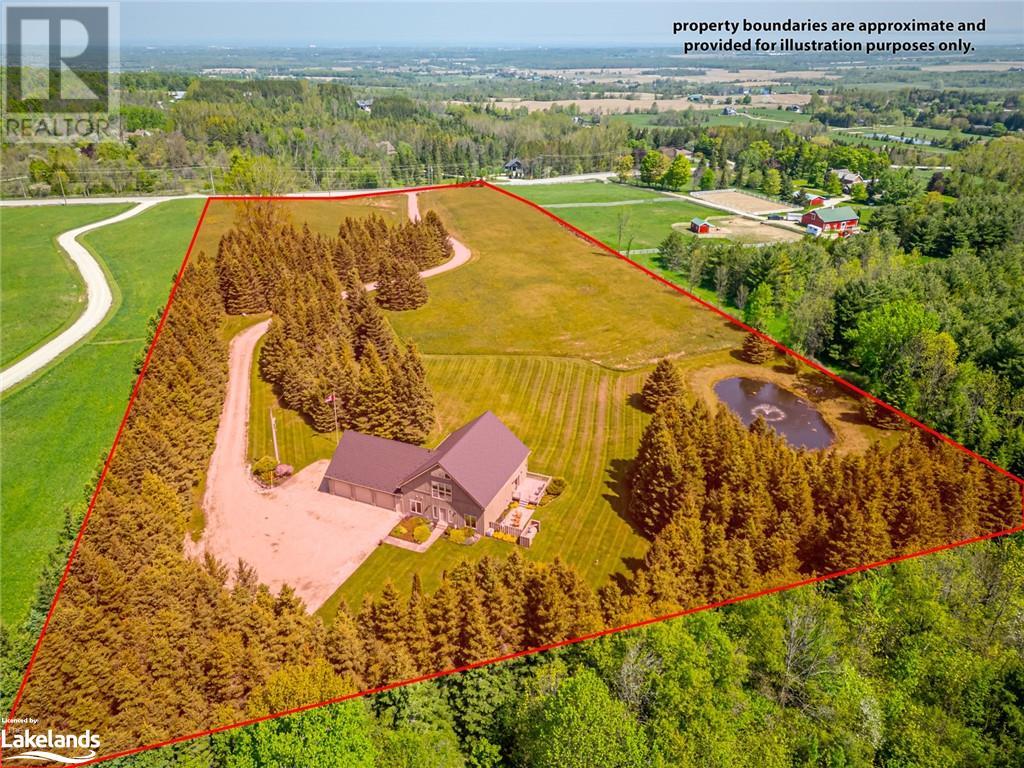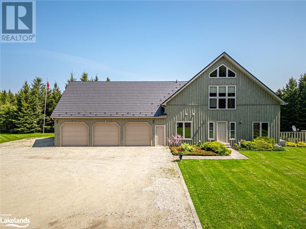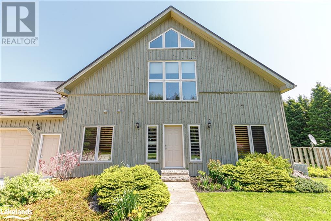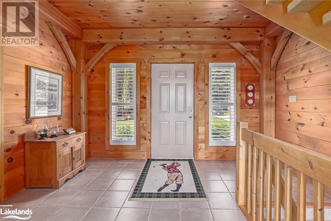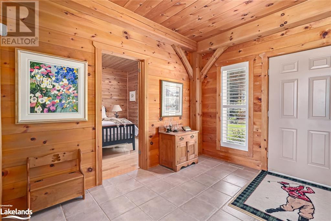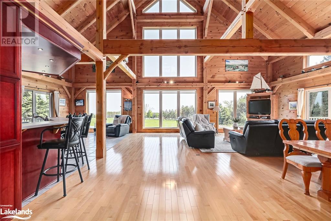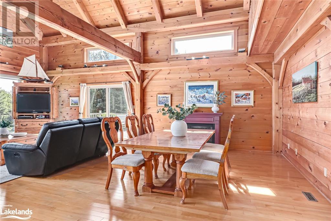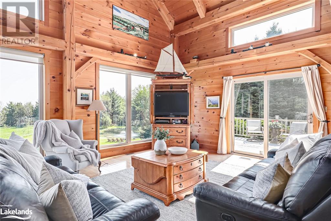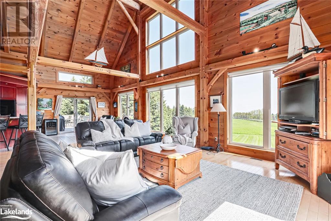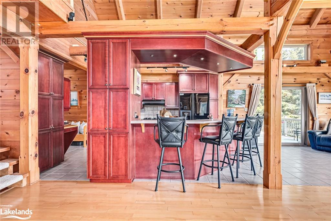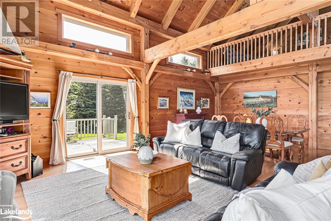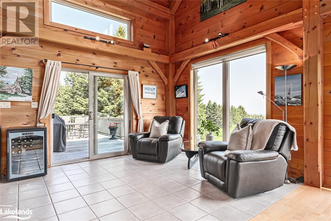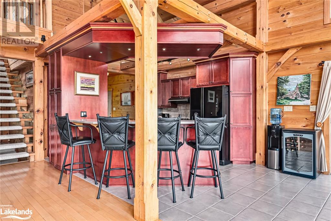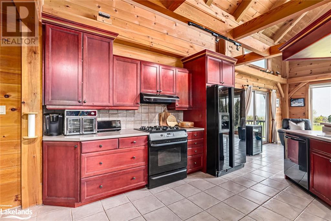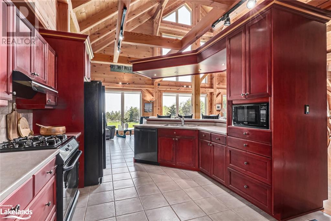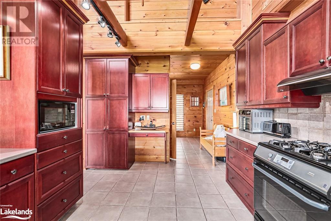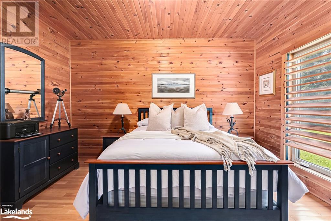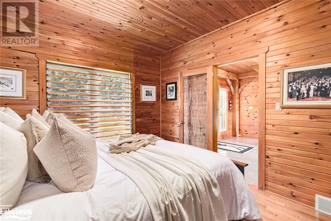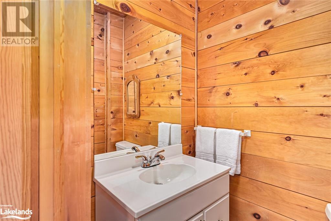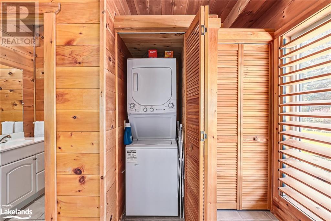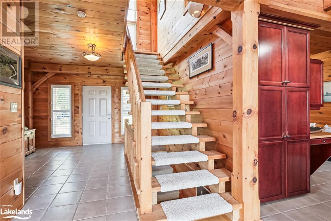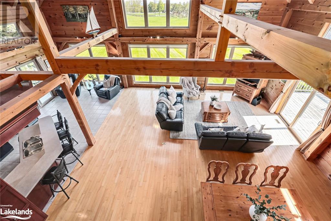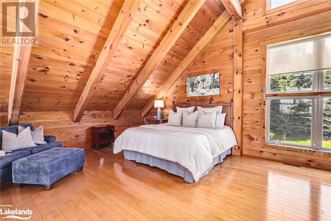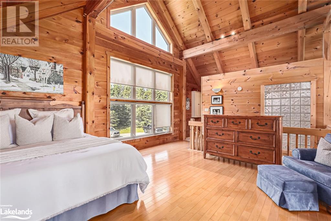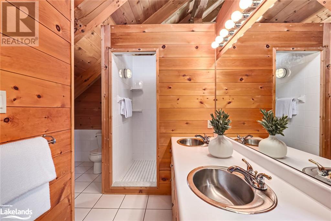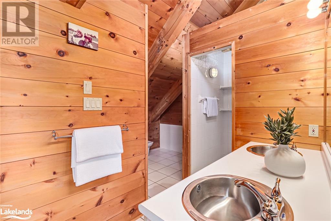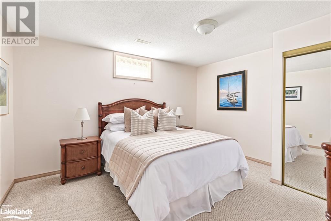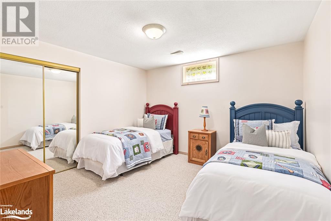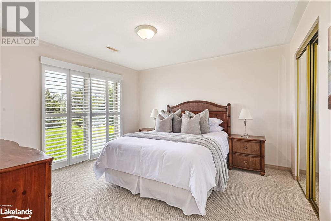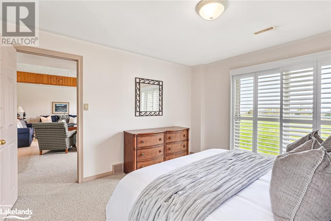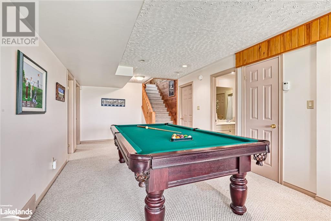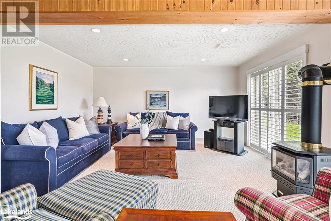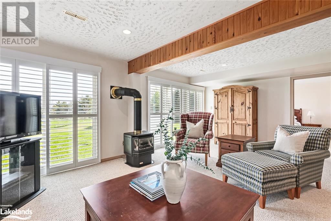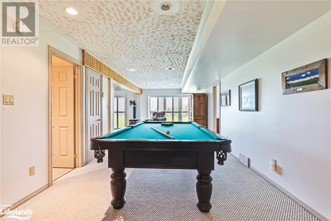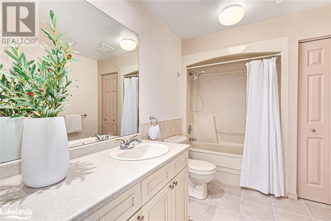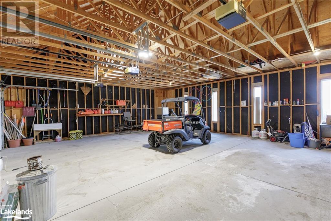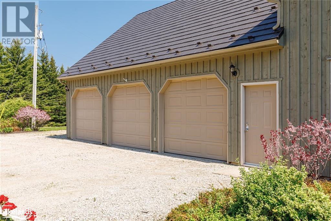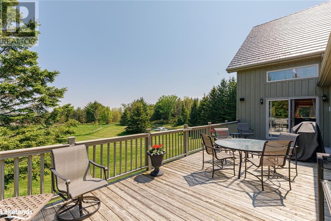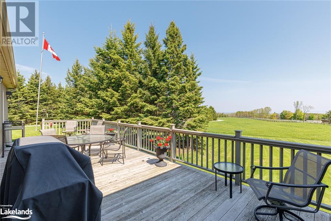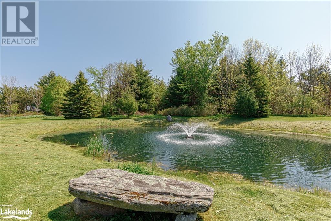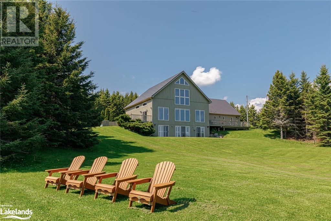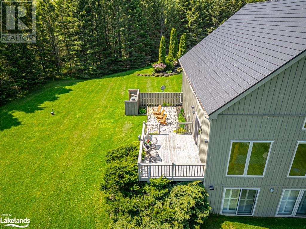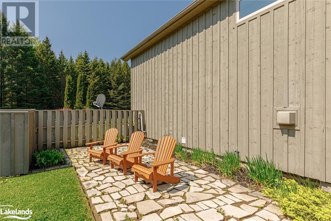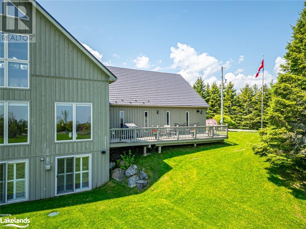5 Bedroom
3 Bathroom
3449 sqft
Fireplace
Central Air Conditioning
Forced Air
Acreage
Landscaped
$2,499,000
Welcome to your private paradise nestled on 9.02 acres of pristine land with stunning Georgian Bay views. This exquisite property boasts mature trees, a tranquil pond with a charming water fountain & panoramic vistas that stretch over Collingwood and beyond. This incredible timber frame board and batten home features a stunning Great room with soaring vaulted ceiling, gorgeous wood beams, gas fireplace & breathtaking views of the area. Inviting, open concept kitchen, dining area & Great Room, ideal for entertaining or simply enjoying the serene surroundings. Lovely main floor bedroom (which could also be an office), offering flexibility & convenience. Retreat to the loft primary bedroom, with a 5 pc ensuite & walk-in closet, providing a peaceful haven to unwind after a long day. The lower level is perfect for entertaining family & friends, with three additional bedrooms, a 4 pc bathroom, and a spacious recreation/games room with walk-out to the yard, seamlessly blending indoor and outdoor living. Outside, a large deck awaits, offering ample space for enjoying the outdoors & soaking in the magnificent views. With a triple car garage, there's plenty of room for all your vehicles & toys. Conveniently located just minutes from Duntroon Highlands Golf Club, Highlands Nordic & area hiking trails. Just a short drive to area ski clubs, the Town of Collingwood, Blue Mountain Village & Georgian Bay. The ultimate in country living surrounded by nature's beauty. (id:52042)
Property Details
|
MLS® Number
|
40589416 |
|
Property Type
|
Single Family |
|
Amenities Near By
|
Golf Nearby |
|
Community Features
|
Quiet Area, School Bus |
|
Features
|
Crushed Stone Driveway, Country Residential, Recreational |
|
Parking Space Total
|
13 |
Building
|
Bathroom Total
|
3 |
|
Bedrooms Above Ground
|
2 |
|
Bedrooms Below Ground
|
3 |
|
Bedrooms Total
|
5 |
|
Appliances
|
Dishwasher, Dryer, Microwave, Refrigerator, Washer, Gas Stove(s) |
|
Basement Development
|
Finished |
|
Basement Type
|
Full (finished) |
|
Construction Style Attachment
|
Detached |
|
Cooling Type
|
Central Air Conditioning |
|
Fireplace Fuel
|
Propane |
|
Fireplace Present
|
Yes |
|
Fireplace Total
|
2 |
|
Fireplace Type
|
Other - See Remarks |
|
Foundation Type
|
Block |
|
Half Bath Total
|
1 |
|
Heating Fuel
|
Propane |
|
Heating Type
|
Forced Air |
|
Stories Total
|
2 |
|
Size Interior
|
3449 Sqft |
|
Type
|
House |
|
Utility Water
|
Cistern, Drilled Well |
Parking
Land
|
Acreage
|
Yes |
|
Land Amenities
|
Golf Nearby |
|
Landscape Features
|
Landscaped |
|
Sewer
|
Septic System |
|
Size Total Text
|
5 - 9.99 Acres |
|
Zoning Description
|
Ru |
Rooms
| Level |
Type |
Length |
Width |
Dimensions |
|
Second Level |
4pc Bathroom |
|
|
Measurements not available |
|
Second Level |
Primary Bedroom |
|
|
16'7'' x 24'3'' |
|
Lower Level |
Utility Room |
|
|
17'0'' x 10'9'' |
|
Lower Level |
Storage |
|
|
8'8'' x 11'10'' |
|
Lower Level |
Bedroom |
|
|
12'5'' x 11'10'' |
|
Lower Level |
5pc Bathroom |
|
|
Measurements not available |
|
Lower Level |
Recreation Room |
|
|
32'1'' x 22'4'' |
|
Lower Level |
Bedroom |
|
|
12'1'' x 11'10'' |
|
Lower Level |
Bedroom |
|
|
13'5'' x 11'10'' |
|
Main Level |
2pc Bathroom |
|
|
Measurements not available |
|
Main Level |
Bedroom |
|
|
13'8'' x 10'11'' |
|
Main Level |
Mud Room |
|
|
11'11'' x 8'4'' |
|
Main Level |
Foyer |
|
|
14'1'' x 13'4'' |
|
Main Level |
Dining Room |
|
|
13'8'' x 24'8'' |
|
Main Level |
Kitchen |
|
|
30'1'' x 11'4'' |
|
Main Level |
Living Room |
|
|
14'5'' x 24'8'' |
https://www.realtor.ca/real-estate/26912463/9197-county-road-91-road-clearview


