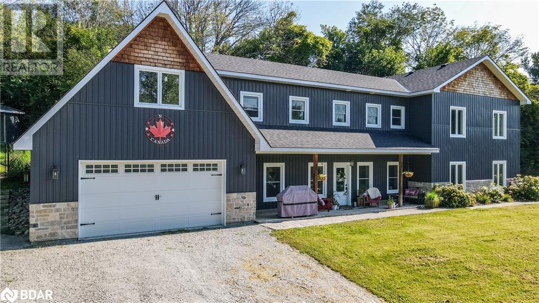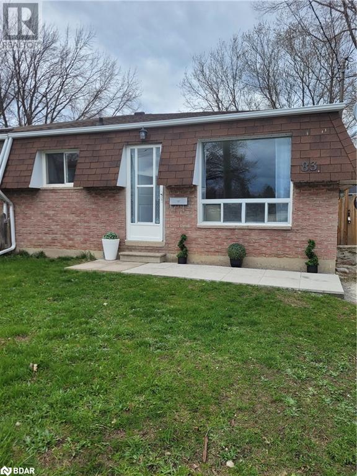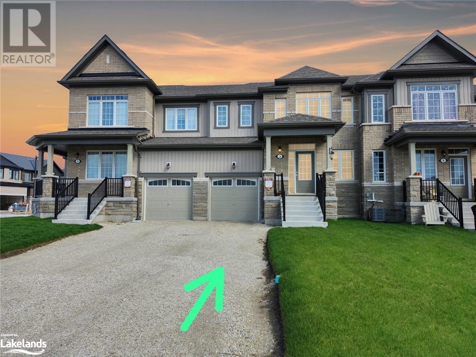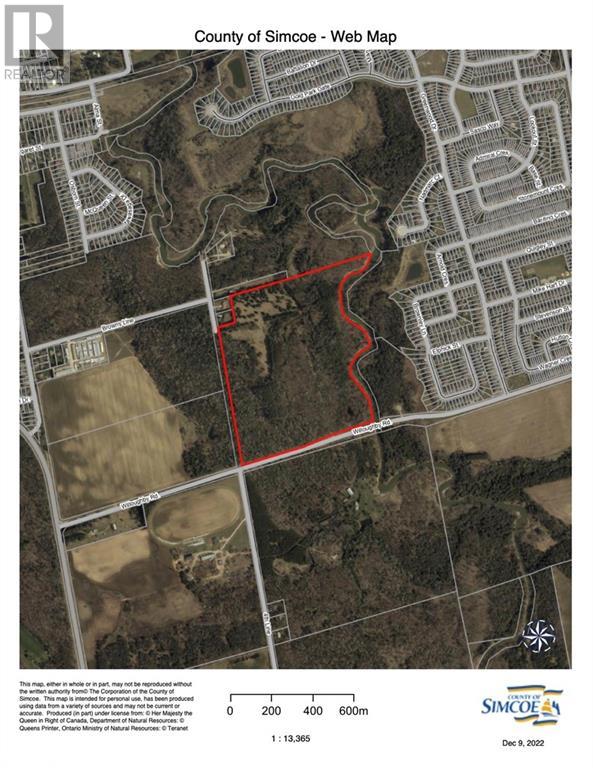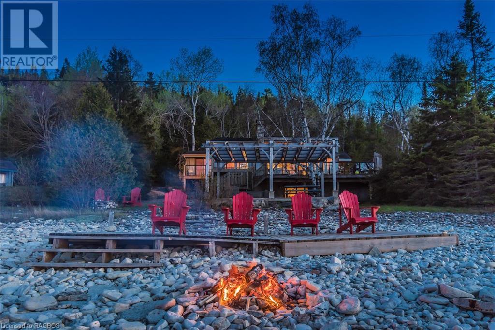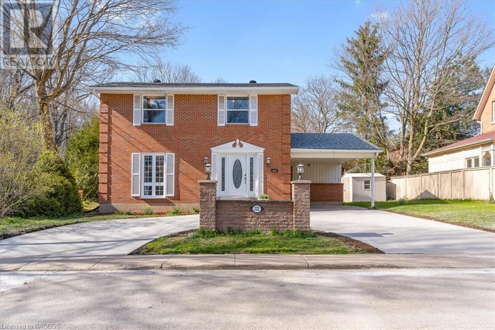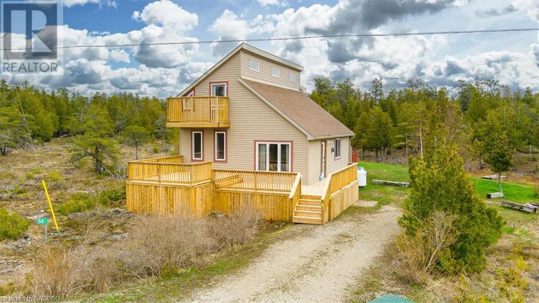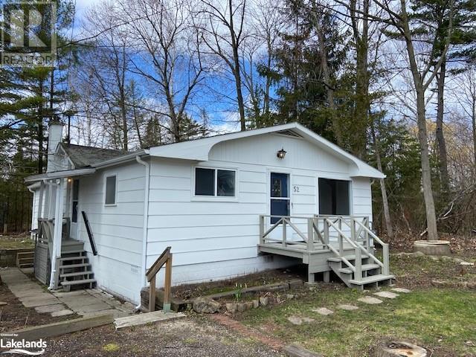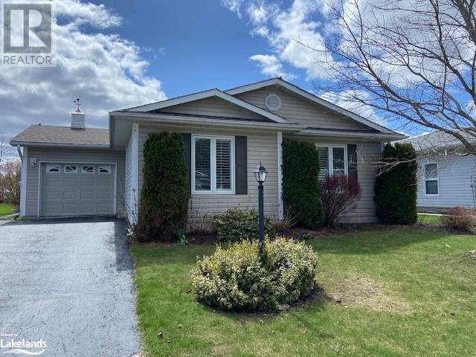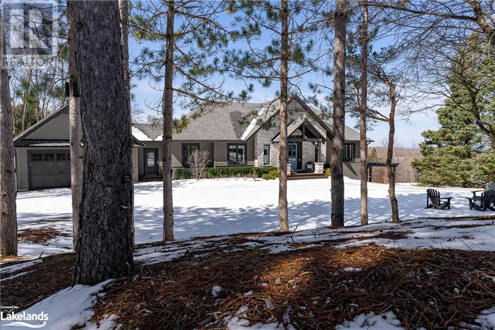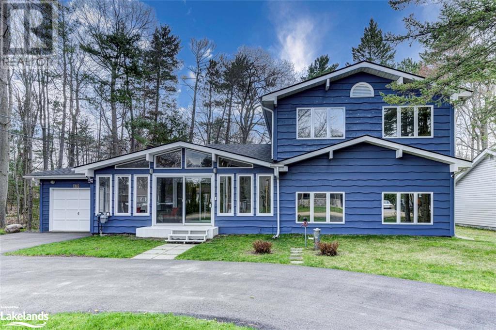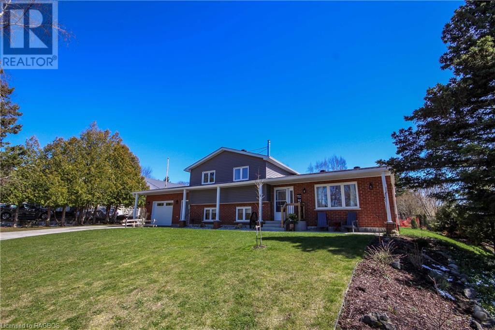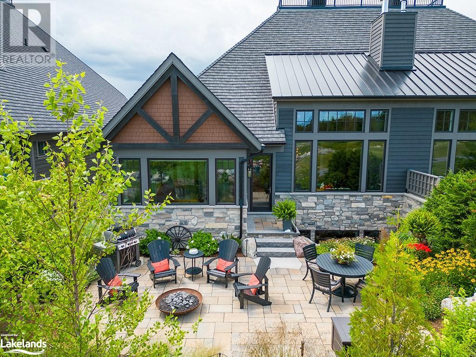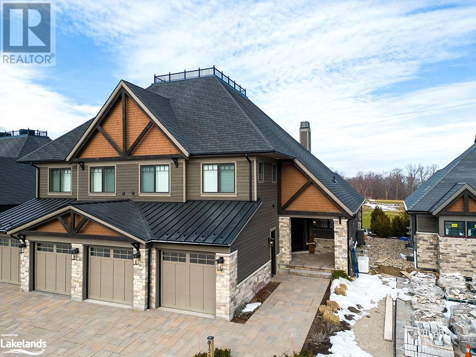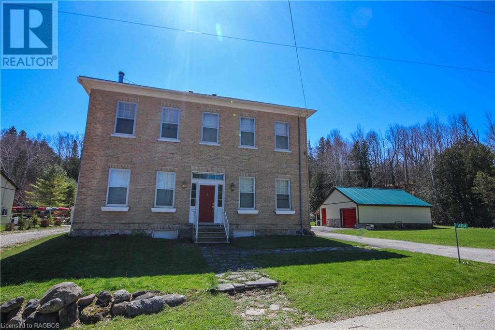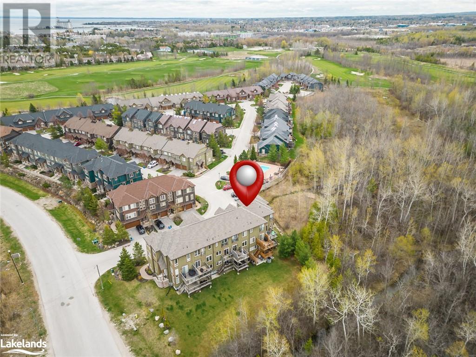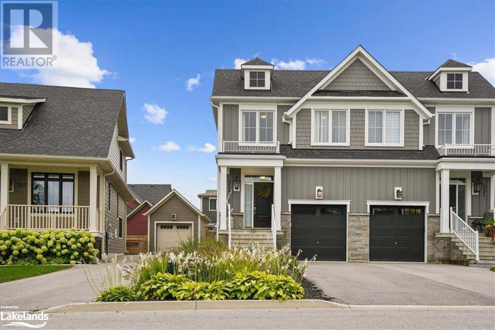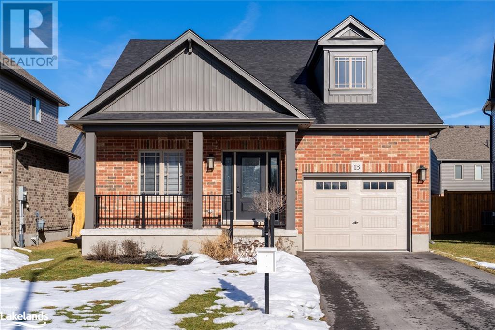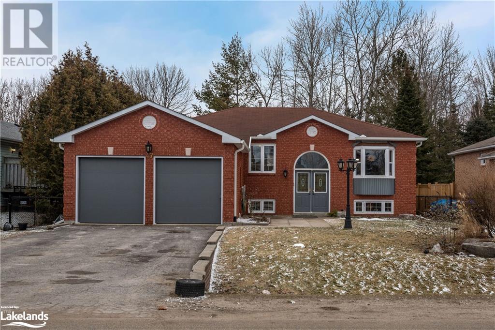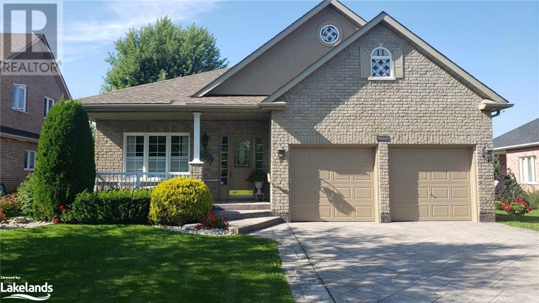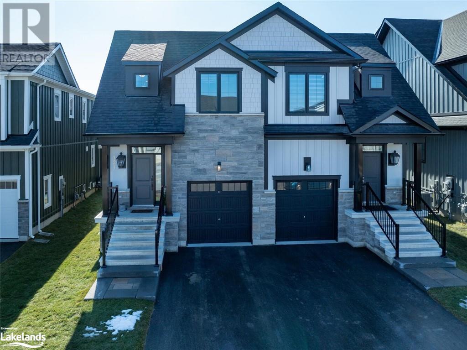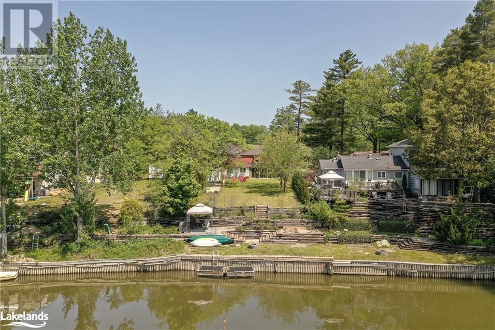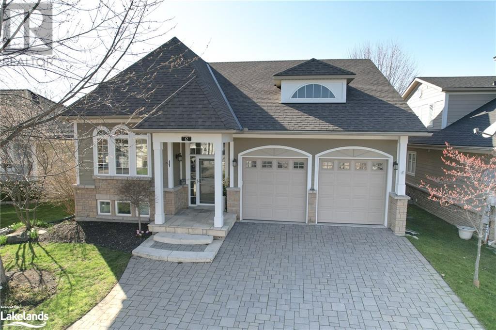2388 Mcdonald Road
Elmvale, Ontario
Welcome to the peace and privacy of country living while still close to all amenities. Turn key, Custom built 3 plus 1 bedroom home with 2-4 piece baths and 1-2piece powder room. Option to make into 3 + 2 bedrooms. In floor heating and engineered hardwood flooring throughout main floor. Large great room with lots of natural light and wood fireplace to help with heating costs. Large eat in kitchen for entertaining or large gatherings. Heated floor in 2 car, deep garage. Large loft over garage with water available to finish to your liking. Only 20 minutes to Barrie. Close to numerous outdoor activities such as skiing, Wasaga beach golfing and more. Easy access to Hwy 400 for easy commute. (id:52042)
83 Katherine Street
Collingwood, Ontario
Newly renovated semi-detached 3 BR home complete with a 2+ 1 In Law Suite. New flooring furnace, Tankless water heater, and central air unit all (owned no Contracts) Laundry hookups on main level & lower level. Freshly painted throughout. New closet doors, light fixtures. Beautiful white kitchens with granite countertops are featured in both upper and lower levels of this family home. Fully fenced backyard. Please note there is a side entrance but no private entry to In Law. In law has 2+1 bedrooms. (one currently used as playroom) spacious laundry/furnace room. new 3 pc bathroom, pot lighting Close to schools YMCA, downtown shops, theatre, beach & Blue Mt (id:52042)
Century 21 Heritage Group Ltd.
20 Symond Avenue
Oro Station, Ontario
A price that defies the cost of construction! This is it and just reduced. Grand? Magnificent? Stately? Majestic? Welcome to the epitome of luxury living! Brace yourself for an awe-inspiring journey as you step foot onto this majestic 2+ acre sanctuary a stones throw to the Lake Simcoe north shore. Prepare to be spellbound by the sheer opulence and unmatched grandeur that lies within this extraordinary masterpiece. Get ready to experience the lifestyle you've always dreamed of – it's time to make your move! This exquisite home offers 4303 sq ft of living space and a 5-car garage, showcasing superior features and outstanding finishes for an unparalleled living experience. This home shows off at the end of a cul-de-sac on a stately drive up to the grand entrance with stone pillars with stone sills and raised front stone flower beds enhancing the visual appeal. Step inside to an elegant and timeless aesthetic. Oak hardwood stairs and solid oak handrails with iron designer spindles add a touch of sophistication. High end quartz countertops grace the entire home. Ample storage space is provided by walk-in pantries and closets. Built-in appliances elevate convenience and aesthetics. The Great Room dazzles with a wall of windows and double 8' tall sliding glass doors, filling the space with natural light. Vaulted ceilings create an open and airy ambiance. The basement is thoughtfully designed with plumbing and electrical provisions for a full kitchen, home theatre and a gym area plumbed for a steam room. The luxurious master bedroom ensuite features herringbone tile flooring with in-floor heating and a specialty counter worth $5000 alone. The garage can accommodate 4-5 cars and includes a dedicated tall bay for a boat with in floor heating roughed in and even electrical for a golf simulator. A separate basement entrance offers great utility. The many features and finishes are described in a separate attachment. This home and setting cant be described, It's one of a kind! (id:52042)
Century 21 B.j. Roth Realty Ltd. Brokerage
3 Stately Drive
Wasaga Beach, Ontario
This modern and chic home is nestled within the new development, Sunnidale Wasaga Beach by Redberry Homes. You can feel the 'wow' factor from the moment you walk in the door. Ideal for first-time home Buyers, downsizers, families, military relocations and individuals looking for a work-life balance. This home was built in 2022 and has been immaculately maintained by the Owner. Main floor: laminate and tile flooring, powder room, bright and spacious living room, 'eat in' kitchen with stainless steel appliances, fresh backsplash & sliding door to the backyard. Upper floor: Oversized primary bedroom with ample closet space, 2 guest bedrooms, 2 full bathrooms & carpeting. Basement: Unfinished and awaiting your final touches, equipped with laundry, rough in for a bathroom & generous storage space. Note: the single car garage has 2 entry doors, one which leads to the inside of the home and one which leads to the backyard. This home is 'move in ready' with sod already placed on the yard. Just a short walk to the neighbourhood pond and trail system. Enjoy the 4 seasons with plenty of outdoor activities at your doorstep! A new elementary school is being built, just a few blocks away. Come and make 3 Stately Drive your 'year round' home in Wasaga Beach. Value Add: This home comes fully furnished! (id:52042)
Century 21 Millennium Inc.
8291 4th Line
Essa Township, Ontario
Approximately 64 acres of possible residential development land within the Settlement area of Angus. Excellent potential for large developer/builder with river frontage on the Nottawasaga River and Willoughby Road. Call L.A for further details. (id:52042)
Royal LePage First Contact Realty Brokerage
210 Cape Chin North Shore Road
Northern Bruce Peninsula, Ontario
Skillfully nestled into a hillside designed in the late-modernism architecture style resides 210 Cape Chin North Shore Road ~ a stunningly unique 2,300 fin. sq. ft. vacation home in a sought-after area of Northern Bruce Peninsula. PROPERTY ~ The home sits on a rare 148 ft. double-wide lot with ample private space to enjoy the gorgeous waterfront views. INTERIOR ~ Enter the main door into a stunning wood-panelled & patinaed original late modernist interior with vaulted ceilings and a dramatic custom and locally sourced dolomite fireplace spanning both upper and lower Great and family rooms. The original shutters designed specifically for the home still hang elegantly in place. The primary and secondary bedroom suites feature private Juliet balconies to enjoy the glorious aqua-blue water views of Georgian Bay. The upper floor dining area sits above the sunken Great Room with ease of access to a fully equipped and modernized kitchen. The lower level with walkout features the home's original games area with shuffle board table, Scandinavian cedar indoor dry sauna, bathroom and large 4th bedroom. EXTERIOR ~ Enjoy the L-shaped upper veranda with outdoor lounge, dining and grilling area, or venture to the covered lower-level walkout for further privacy. A kids bunkie and play area on the south side of the lot will keep the children amused. LOCATION - walk a 15 min ramble along The Bruce Trail to the famous Devil's Monument featuring Canada's largest inland Flowerpot formation. Or, venture a short 10min drive into the quant village of Lion's Head, including a fully-equipped marina, harbour, sandy beach, grocery & drug store, restaurants and essential amenities: hospital, post-office and bank. LIFESTYLE ~ retiring, investing, or living greatly, 210 Cape Chin North achieves a variety of life goals. (id:52042)
RE/MAX Grey Bruce Realty Inc Brokerage (Wiarton)
222 6th Street W
Owen Sound, Ontario
Situated across from the winding banks of the Sydenham River as it flows over the Mill Dam, this gorgeous 4-bedroom, 2-bathroom brick home has been completely updated, inside and out. Stylishly redesigned and professionally finished, this is where the timeless elegance of Georgian colonial architecture meets modern comforts. With extra touches like new windows and doors, new kitchen, new bathrooms, and new hardwood flooring throughout, this impressive contemporary residence is the perfect home for any family. Upon arrival, you'll be greeted by a circular drive, providing a grand entrance to your new sanctuary. The light, bright, and airy layout is immaculately presented, complete with seasonal views over the Sydenham River. The modern kitchen offers sophisticated quartz countertops, tile backsplash, breakfast bar, and stainless steel appliances. A contemporary living room, 2-piece powder room, and dining area, featuring double doors opening up to an expansive deck, complete the flow of the main floor. Step upstairs to the luxurious principal bedroom overlooking manicured lawns and apple trees. Indulge in the 3-piece bath with spa-like amenities including a fully automated rainfall shower panel with body jets. Three additional bedrooms provide ample family and guest accommodation. Entertain with ease in the expansive lower level, featuring a cozy gas fireplace and a stylish bar area, ideal for hosting family movie nights. Outside, a sprawling back deck bathed in sunlight awaits as the perfect setting for summer BBQs. Here, the fabulous location puts you in the heart of Owen Sound's scenic beauty and vibrant community. Perfectly situated with cafes, restaurants, schools, trails, parks, and Ontario’s first fish ladder all within a quick stroll. Elevate your lifestyle in one of the Scenic City's most coveted neighbourhoods. (id:52042)
Keller Williams Realty Centres
54 Pedwell Drive
Tobermory, Ontario
Looking for a three bedroom cottage or full-time residence across from the pristine waters of Lake Huron? Access the lake via public water access across the road. This winterized retreat is complete with vaulted ceilings, 2 electric fireplaces and tongue and groove pine walls that enhance its cottage ambiance. It's a short drive to Bruce Peninsula National Park, home to the renowned Grotto and close to the Lindsay tract bike trails. You're also 15 minutes from Singing Sands and 20 minutes from the quaint harbor Town of Tobermory. This home boasts large windows, a Juliette balcony in the primary bedroom offering stunning views of Lake Huron. Two spacious decks provide ample opportunity to soak up the sun and enjoy serene sunsets or tranquil sunrises. Additional features include open concept living, community boat launch and 2 acres of property, surrounded by a young pine forest and natural brush. Whether you are looking for a retirement haven, a family cottage or a tranquil permanent home, this home offers the ideal blend of seclusion and accessibility. Watching the sunset over Lake Huron, exploring the nearby trails or enjoying a cozy night by the fire, this property offers a special experience for all who visit. (id:52042)
Exp Realty
52 61st Street N
Wasaga Beach, Ontario
2 min. walk to a beautiful sandy beach on Georgian Bay ! This 3 bedroom - 4 season cottage/bungalow or first time home is ideal for someone wanting to be close to the beach at the west end of Wasaga Beach. Close to shopping, medical/professional office and easy commute to Collingwood and easy access in and out of town. Freshly painted with new carpet and vinyl plank flooring throughout. 100 amp breaker hydro service, natural gas f/air heat, block foundation with crawl space and town water and sewer. (id:52042)
Royal LePage Locations North (Collingwood Unit B) Brokerage
8 Pennsylvania Avenue
Wasaga Beach, Ontario
Fantastic location backing on to a pond ! Well Maintained 2 Bedroom, 2 Bathroom , 1344 s. ft Bungalow. Located within the gated (adult 55+) community “Park Place”, offering numerous on-site amenities-12,610 sq. ft. Recreation complex, indoor saltwater pool, games rm, etc. The Allenwood model has an open concept kitchen/dining/living room area with vaulted ceilings with recessed lighting and easy to maintain hardwood, ceramic and laminate flooring throughout and Natural Gas Fireplace in the living rm. Custom California Blinds, 2 spacious bedrooms and 2 bathrooms (Primary bedroom offers a walk in closet + ensuite bathroom with double sinks). Upgraded and modern kitchen cabinets with S/S appliances and plenty of counter space for cooking and baking. Patio door ( replaced in 2019 ) off kitchen/dinette leads to a 14' x 10' covered deck idea relaxing in the summer breezes and for outside entertaining overlooking the pond. Inground sprinklers and landscaped yard. Garage (12' x 24' ) has inside access to the Laundry room. Storage shed included. Monthly charges for new owner: Land Rent $661.17 + Site Tax $35.81 + Home Tax $123.25 = TOTAL $820.23 (id:52042)
Royal LePage Locations North (Collingwood Unit B) Brokerage
555706 6th Line
The Blue Mountains, Ontario
A stunning executive estate property for the discerning buyer who seeks uncompromising quality & privacy. Nestled amongst nature in a park-like setting on 24+ scenic acres w/panoramic Beaver Valley views. Custom built by master craftsman L. Patten & Sons & meticulously cared for, this recently renovated bungalow (2022) boasts high-end interior finishes w/details such as a gourmet kitchen w/quality stainless appliances, wide-planked solid hardwood flooring, soaring vaulted ceiling in Great Room, fully finished walk-out lower level with in-floor heating & more. Expansive windows throughout flooding the home w/natural light & framing the picture-perfect views & spectacular sunsets. Other features incl. a full-house generator, in-ground sprinklers & a complete water system. Beautiful landscape designed by John Lloyd & Assoc. enhances the spectacular surroundings. Expansive rear terrace, side yard pergola, covered front porch & professionally designed perennial gardens w/private trail system. This home is ideally situated between Collingwood & Thornbury, minutes to skiing, trails, golf, shopping & dining. Please inquire for your private portfolio of details. Experience luxury living at it’s finest in your rural retreat, ideal as a full or part-time residence. Showings by appointment only. (id:52042)
Sotheby's International Realty Canada
7 Fredrick Avenue
Tiny, Ontario
Nestled mere steps from the sandy shores of the Georgian Bay, this charming chalet-styled home offers a perfect blend of coastal living and cozy comfort. Boasting three bedrooms and three baths, it's a haven for those seeking a retreat from the everyday hustle and bustle. As you arrive, you're greeted by a quaint single-car attached garage, featuring full garage doors on each end for convenient access to the fenced backyard, perfect for storing beach gear or outdoor equipment. A circular driveway provides ample parking for guests, ensuring easy arrivals and departures. Step inside to discover a welcoming living room with vaulted ceilings and a rustic wood-burning fireplace, creating the ideal ambiance for cozy evenings spent by the fire. The eat-in kitchen offers a delightful space for casual dining, complete with modern appliances and plenty of cabinet space for storage. Adjacent to the kitchen, a sunroom beckons, offering serene views of the well-maintained yard, perfect for enjoying your morning coffee or soaking in the afternoon sun. The spacious primary bedroom boasts a full ensuite bath, providing a private oasis for relaxation and rejuvenation. Two additional bedrooms offer comfort and versatility, while a part basement provides extra living space with a cozy rec room and convenient two-piece bath. Outside, the fenced backyard offers privacy and tranquility, with plenty of space for outdoor entertaining, gardening, or simply basking in the breeze. With shingles replaced in 2023, along with forced-air gas heat and central air, comfort and convenience are ensured year-round. Located in a desirable beachside community, this home offers the perfect opportunity to embrace coastal living at its finest. Whether you're seeking a year-round residence or a weekend getaway, don't miss your chance to make this seaside sanctuary your own! (id:52042)
RE/MAX By The Bay Brokerage (Unit B)
17 Moore Street
North Bruce Peninsula, Ontario
Nestled in the picturesque town of Lions Head, this recently updated home offers modern comfort and convenience in a charming setting. Updates within the last year include new roof, siding, soffit, and fascia, along with some new windows and patio door, this residence radiates freshness and durability. The chain link fence ensures both pet safety and privacy, while the inviting gazebo sets the stage for delightful outdoor gatherings in the spacious backyard. Step inside to discover an updated interior, featuring fresh paint throughout a refreshed bathroom with a tub and shower combo, new flooring throughout, and a updated kitchen with a new countertop. Additional upgrades include insulated and spray foamed crawl space, a new concrete front porch and walkway. Enjoy the comfort of new carpet on the stairs and the convenience of an updated linen closet in the upstairs bathroom. The property also offers versatility with a back bedroom boasting a separate entrance, ideal for potential use as an in-law suite. Conveniently located minutes away to all downtown amenities, residents can enjoy easy access to outdoor adventures and everyday conveniences. Plus, with a local sandy beach just a 5-minute walk away, and the stunning Lions Head Lighthouse a mere 4-minute drive, the best of coastal living awaits. Adding to the allure, it's just a quick 9-minute stroll to the Bruce Trail, offering even more opportunities for outdoor exploration. Lions Head itself is a vibrant community known for its friendly atmosphere and natural beauty. Situated along the Bruce Peninsula, residents enjoy access to stunning hiking trails, breathtaking lookouts, and pristine beaches. The town boasts a variety of shops, restaurants, and local attractions, making it a desirable destination for both tourists and permanent residents alike. With its small-town charm and proximity to outdoor activities such as the farmers market and live music, Lions Head offers the perfect blend of relaxation and adventure. (id:52042)
Keller Williams Realty Centres
153 Georgian Bay Lane
The Blue Mountains, Ontario
Welcome to luxury living at its finest in the prestigious Georgian Bay Club. This townhome is a masterpiece of contemporary design and craftsmanship, boasting impeccable attention to detail & high-end finishes throughout. New club facilities coming late 2024 will include an outdoor pool, 2 hot tubs, fitness centre, multi purpose exercise studios, 3 golf simulators, private treatment rooms, a bar and lounge area, sauna/steam rooms and day lockers, all overlooking the golf course and of course beautiful Georgian Bay. Step into the open-concept main floor, where the kitchen, dining, & living areas seamlessly blend together, creating an ideal space for both entertaining & relaxation. The living room is a true focal point, featuring soaring ceilings that emphasize the grandeur of the space, & a gas fireplace, with a walkout to the back patio overlooking the lush green fairways of the golf course. Embrace serene views from sunrise to sunset. The main floor primary suite is a sanctuary of comfort, complete with a stunning ensuite bathroom & a spacious walk-in closet. The main floor is completed with a powder room, an office (or an additional bedroom), finished mudroom/laundry room, and a double car garage, ensuring both practicality and style. The exterior of this townhome is a sight to behold, boasting beautifully landscaped gardens. The captivating vistas of the golf course serve as a backdrop, creating a serene and picturesque setting. As you descend to the expansive lower level, a generous recreation room offers endless potential for entertainment & leisure activities. 3 additional bedrooms (one currently used as a home gym) provide ample space. A 3-pc bathroom and a storage room complete the lower level. This prime location offers quick access to the Georgian Bay Club, the area's private ski clubs and Thornbury, with its array of award-winning cuisine, galleries, shops, and cafes. (id:52042)
Royal LePage Locations North (Thornbury)
129 Georgian Bay Lane
The Blue Mountains, Ontario
Spectacular 5 bed home located in The Private Residences at the prestigious Georgian Bay Club. Architecturally crafted using natural stone and wood along with the extensive use of glass to maximize the bay and golf course views. High quality upgraded features throughout, heated tiled floors, custom 3 zone heating control that can be controlled independently and more! New club facilities coming late 2024 will include an outdoor pool, hot tubs, fitness centre, 3 golf simulators, private treatment rooms, bar and lounge area & more. Enjoy main floor living at its finest with heated front foyer floors leading into an open concept Great Rm, kitchen & dining space. The gourmet Downsview kitchen features quartz counters, Wolf appliances, pantry, induction stove, double wall ovens & plenty of storage. The open plan dining & living space has a stone surround gas fp, floor to ceiling windows with golf/water views & a walk-out. The primary suite has a cove ceiling, sliding doors leading out to a private patio, spa-like ensuite with stand alone tub, large WIC & built in storage. You’ll also find a powder room, spacious mudroom/laundry w/heated floors, storage & access to the 2 car garage. The upper level features wood floors, 2 guest beds, 4pc bath & a den with glass windows overlooking the great room. Head downstairs to a finished,private lower level, with access from the garage and main house. The perfect in-law suite or guest accommodation. Featuring heated floors, large rec space w/sound system, built in Downsview bar with Fisher & Paykel refrigerator, dishwasher and sink complete with hobby/wine room, bedroom, 3pc bath and gym/bed. Outside boasts professionally designed, landscaped gardens, hot tub and natural stone patio. Move in and start living the life of luxury with maintenance free living, high quality lifestyle and golfing/dining at the award-winning GBC. A short drive from the area’s private ski clubs, Thornbury and Collingwood. (id:52042)
Royal LePage Locations North (Thornbury)
484 Carlisle Street
Saugeen Shores, Ontario
Welcome to a magical place where peace, fun, and adventure merge, all set against the stunning backdrop of the Saugeen River. This historic home, nestled in a verdant landscape, offers more than just living space; it's a portal to a life embraced by nature's beauty and community vibrancy, featuring sandy beaches and distinctive downtown shops. The estate, a testament to architectural ingenuity since 1858, now features two well-equipped kitchens with dishwashers, ensuring culinary endeavors are a breeze, especially during gatherings. An antique cook stove adds a historical charm, while two fireplaces spread warmth throughout, creating cozy sanctuaries for relaxation and family time. Outside, the property unfolds with a large, inviting backyard, a spring-fed pond, & a spacious hot tub for 11, perfect for entertainment or tranquil moments under the stars. A 6-bay detached garage caters to all your hobbies and storage needs, emphasizing the estate's versatility. The interior, fully furnished & thoughtfully redesigned, balances historical elegance with contemporary comfort. It offers ample space for both communal activities & individual solitude, amplified by large windows that capture the changing seasons. Living here means being part of a community where nature, leisure, & convenience converge. With a local elementary school nearby and healthcare facilities within reach, your family's educational and health needs are well taken care of. Discover this architectural marvel, where the legacy of The Bulls Head Inn harmonizes with modern luxuries. This home is not just a place to live but a foundation for a life full of joy, exploration, and growth. Embrace this opportunity to start a new chapter in Saugeen Shores, surrounded by natural beauty and ready for both grand adventures and peaceful moments. Don't let this dream escape; make this unique blend of past and present your own for an unmatched living experience. (id:52042)
Keller Williams Realty Centres
59 Joseph Trail
Collingwood, Ontario
An “elegant treehouse” is how we described it when we first walked in! 1895 SF and arguably the best location in all of Tanglewood with privacy created by deep woods and Cranberry's 14th Fairway, tons of sunlight, and gorgeous distant views of the Escarpment. This 3 bedroom + den, 2.5 bath chalet-style townhome has parking for 4 cars: 2 in the garage and 2 in the driveway, plus several visitor spots adjacent. Whether you're looking for a weekend getaway or a new full-time home right between Blue Mountain and Collingwood, this beautifully maintained condo is for you! Three open sides allow in the south and west sunlight and bring you tranquil forest views. The community swimming pool is just steps away. This end unit offers 2 walkouts to 2 decks - one from the kitchen to a sundeck and BBQ with natural gas hook up, perfect for dining and entertaining, and one from the lower den to a covered, shady deck...think hammock! The living room / dining room combo offers warm engineered hardwood floors and a stunning floor to ceiling gas fireplace finished in ledgestone with a recessed shadow box finish for your television. The spacious kitchen offers granite topped counters with a double undermount sink, a functional centre island, and a built-in desk/bar area. The Primary bedroom suite offers tree top views, a 5 piece ensuite with a deep soaker tub and walk-in ceramic shower and 2 large closets. 2 good sized guest room share a 4 pc bath. The powder room is conveniently located just as you enter the house from the garage. Estimated utility costs are: hydro + water: $145.20/mth, gas: $80/mth. Floorplans available. Furnishings are negotiable. (id:52042)
Royal LePage Locations North (Collingwood)
333 Yellow Birch Crescent
The Blue Mountains, Ontario
Absorb the breathtaking beauty of the mountainous landscape as you approach, allowing the day's stresses to dissolve away. This home features a beautifully low maintenance yard with expansive stamped concrete patio, and is one of the closest walks to the pools. The main floor boasts an open-concept design, drenched in natural light streaming through expansive windows, unveiling captivating mountain vistas to savour the sunset. Revel in the ideal entertainer's kitchen, complete with a generously-sized island, pendant lighting. As daylight transitions to evening, the space radiates a warm and inviting ambiance, thanks to strategically placed pot lights and the comforting glow of a gas fireplace. Upstairs, you'll discover three bedrooms, a laundry room, and two baths, including a spectacular owner's suite with a luxurious 4-piece ensuite. The convenience of a finished basement awaits, complete with an additional 3-piece bathroom. Immerse yourself in a vibrant community that cherishes the year-round playground that the area offers. You're just steps away from your private clubhouse, which includes an outdoor pool, hot tub, sauna, gym, and a lodge with an outdoor fireplace. A short stroll takes you to Blue Mountain Village, and a quick drive lands you in downtown Collingwood or by the shores of Georgian Bay. 333 Yellow Birch is the ideal home for those seeking a thriving community nestled amidst the wonders of nature. (id:52042)
Bosley Real Estate Ltd.
13 Maidens Crescent
Collingwood, Ontario
Immerse yourself in the quintessential Georgian Bay lifestyle with this captivating Summit View bungaloft with over $88,000.00 in upgrades. The Craftsman-style charm is evident from the welcoming front porch to the upgraded front door side-light, creating a picturesque arrival at this home. Step inside to discover a bright and airy interior, courtesy of oversized windows and sliding doors. The front area, versatile as an office or extra living space, adds to the home's allure. The upgraded kitchen, adorned with luxurious black hardware, beckons for entertaining with its extended breakfast bar and stainless-steel appliances. The open-concept design, accentuated by vaulted ceilings and upgraded pot lights, fosters a spacious atmosphere in the living and dining area. With two walkouts, from the living room and primary suite, there is great deck potential with a roughed-in gas line for a BBQ. The primary suite indulges with a walk-in closet and a spa-like ensuite featuring an upgraded glass shower. Convenience prevails on the main floor, featuring a well-placed laundry area, garage access, and a tasteful 2-piece powder room. Ascend the staircase, adorned with an upgraded wood banister, for a panoramic view of the spacious main floor. Upstairs, two additional bedrooms and a full family bathroom await. With 1,917 sq ft on the main level and a full unfinished basement with oversized windows and a rough-in for a 3-piece bath, the possibilities are endless. Just a two-minute drive to shops and restaurants, and 10 minutes to Blue Mountain, enjoy easy access to cycling, hiking trails, and a view of the escarpment. Embrace the Georgian Bay lifestyle where every detail harmonizes with the essence of this enchanting locale. (id:52042)
Royal LePage Locations North (Collingwood Unit B) Brokerage
47 Caribou Trail
Wasaga Beach, Ontario
Welcome Home To 47 Caribou Trail Located In A Desirable Neighbourhood In Wasaga Beach. This Raised Bungalow Offers 3 Generously Sized Bedrooms On The Main Floor With 1,428 Square Feet Of Finished Living Space Above Grade. Spacious Primary Bedroom With Walk-In Closet and Ensuite. Enjoy Finished Basement With Gas Fireplace and Wet Bar Perfect For Entertaining. Basement Offers An Additional 785 Sq. Ft. With 2 Additional Bedrooms. Heated Double Car Garage With 50 Amp Welder Plug. Owner Has Completed Many Upgrades/Renovations: New Garage Doors and Framing (2022), Left Automatic Garage Door Opener Installed, Security Lockable Fence, New Shed Door and Ramp, Dishwasher (2023), Washing Machine(2023), Upgraded Kitchen Quartz Countertops (2021), Under Mount Kitchen Sink (2021), Upgraded Kitchen Backsplash, Backyard Deck (2021), Hot Tub Motor (2021) Hot Tub Lifter and Cover (2022), Freezer In Utility Room (2023) , Fridge In Wet Bar (2023), Reverse Osmosis Installed In Kitchen (2021), Upgraded Gutter and Downspouts With Leaf Filters - Warranty Transferrable To Buyers . Close Proximity To Blueberry Trail, Shopping, Schools, and Restaurants. (id:52042)
RE/MAX By The Bay Brokerage (Unit B)
11 Mair Mills Drive
Collingwood, Ontario
Located in the quiet and family friendly neighbourhood of Mair Mills, this raised bungalow has a lot to offer! The floor plan is ideal for someone looking for main floor living, and yet there's plenty of room for a growing family or weekend guests. While the primary bedroom has a walk in closet and a 3 piece ensuite, there is another full, 4 piece bath on the main floor. The kitchen provides lots of space for multiple cooks, opening up to the dining area and family room. If you want a little more separation from your guests while preparing a meal, there's also a formal living room to entertain in. Outdoors you can see the hills at Blue Mountain from the covered front porch and you can barbeque during rainstorms, while enjoying the privacy of the back yard, on the covered back porch. The home is also situated just around the corner from the community playground and municipal tennis courts. This lovingly maintained home is on the market for the first time since being built and has a number of unique features such as heated flooring in the lower level bathroom, custom closet shelving, a large cold room and enormous storage space. Come take a look at this beautiful home and see how it fits your lifestyle! (id:52042)
Royal LePage Locations North (Collingwood Unit B) Brokerage
121 Black Willow Crescent
The Blue Mountains, Ontario
WINDFALL! 2022 build, 3 bedroom, 3.5 bathroom, semi-detached home in coveted Windfall Community. Fantastic upgrades - no carpet, all granite countertops, upgraded tiles in bathrooms, LG appliances, remote garage door opener - and no sidewalk! Three bedrooms upstairs - the primary bedroom has an over-sized closet, with a spectacular ensuite complete with soaker tub and separate shower. The second and third bedrooms are just down the hall past the separate 4 piece bathroom and laundry room that includes a sink. The main floor, which includes a powder room, also boasts an open concept living/dining/kitchen area complete with a gas fireplace to warm up beside. The basement is fully finished with plenty of room for a TV room, playroom or home gym, and has a 3 piece bathroom with a shower. In the winter your vehicle stays snow-free with the single car garage, that also has an EV plug-in already installed, as well as the remote door opener for ease. Room for two more cars on the driveway. Super bonus: owners have access to the amenity centre The Shed featuring heated year-round pool, and a cold pool, along with a gym, available exclusively to Windfall residents and their guests. There is a choice of excellent schools available to residents. There are plenty of hiking trails around or take a short walk to Blue Mountain Village to enjoy everything that it has to offer from nightlife, to retail, kids activities and more! Less than a 10 minute drive to Collingwood or less than 20 minutes to Thornbury for shopping or restaurants. Plenty of beaches within minutes, along with multiple other recreational activities at your doorstep. (id:52042)
RE/MAX Four Seasons Realty Limited
39 Sunnidale River Road
Wasaga Beach, Ontario
Experience life by the river in this wonderful riverfront location. Picture the cottage lifestyle merged seamlessly with modern conveniences, including municipal services and proximity to amenities like shopping and dining, all within the embrace of your own riverfront oasis. This four-season, year-round dwelling boasts a cozy ambiance with a forced air natural gas furnace, three inviting bedrooms, and a delightful sunroom that, although technically 3 seasons, beckons the family throughout the year. Whether basking in winter's warmth or enjoying the cool respite of summer with drawn blinds, this sunlit sanctuary promises comfort in every season and adds an additional 265 ft to the living space. Nestled on an expansive lot, this property features two storage sheds to house all your recreational gear, an outdoor shower for refreshing moments, and a charming bunky adorned with pine accents and built-in bunk beds, accommodating up to four guests comfortably. Tiered access to the riverfront, complete with your private dock, offers multiple vantage points to soak in the mesmerizing vistas along the Nottawasaga River. Bring your watercraft - be it boats, paddleboards, canoes, or kayaks - and indulge in aquatic adventures, with direct access out to Georgian Bay. Embrace leisurely pursuits like bocce or horseshoes, or gather around the fire pit for tranquil evenings under the stars. Enhancing the landscape, a three-zone inground sprinkler system with soaker hoses ensures lush greenery throughout, including majestic maple trees, fragrant lilacs, resilient perennials, and privacy-enhancing cedar hedges. Perched strategically on the bow of the river, this property offers unparalleled views in both directions, capturing the essence of tranquil riverside living at its finest. (id:52042)
Royal LePage Locations North (Collingwood)
12 Surfside Crescent
Collingwood, Ontario
Nestled in the coveted enclave of 'Blue Shores' waterfront community in Collingwood, an inviting raised bungalow, for any buyer in search of resort-style living. Exceptional amenities and meticulously maintained grounds, Blue Shores offers an active lifestyle with convenience and leisure. As a resident of Blue Shores, you'll enjoy the ease of ownership, lawn maintenance and snow removal is included. The Shore Club offers tennis, pickleball, indoor & outdoor swimming pools, and socialize with neighbours at the clubhouse, all just steps from your doorstep. This home has a deeded boat slip, access to the docks and boat launch. Designed to accommodate an active lifestyle, this Alpine Model residence presents a harmonious blend of comfort and functionality across its 3+2 bedrooms and 3 bathrooms. With 1779 square feet on the main floor, PLUS an additional 1364 square feet in the finished basement, this home offers ample space for both relaxation and entertainment. Step inside to discover an inviting open-concept layout vaulted ceilings and hardwood floors. The kitchen offers granite countertops and the main floor pantry provides added convenience (which could easily be converted to main floor laundry). Outside, a private oasis awaits, complete with a hot tub and awning, perfect for unwinding after a day on Georgian Bay. The basement presents an ideal opportunity for an in-law suite and additional family or guest living space. Don't miss your chance to embrace the Blue Shores lifestyle – schedule your viewing today. Enjoy a freehold home with condo amenitiles- Monthly Fees are $425.00 (id:52042)
Century 21 Millennium Inc.


