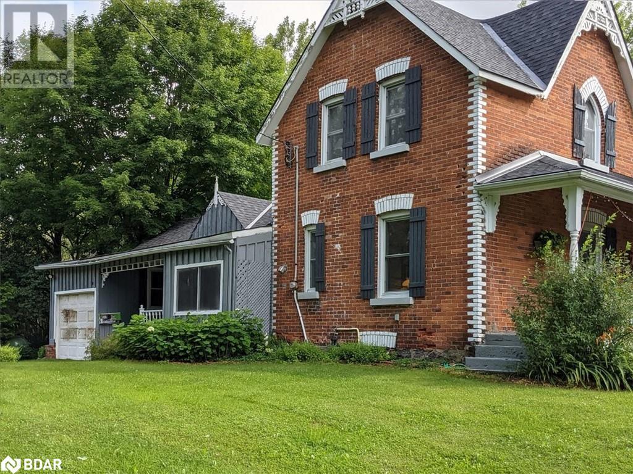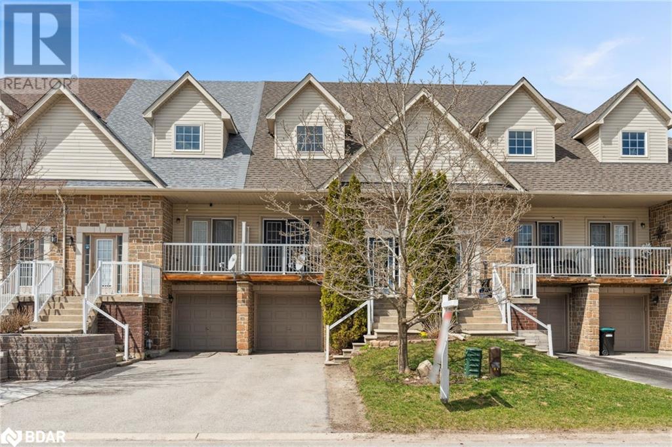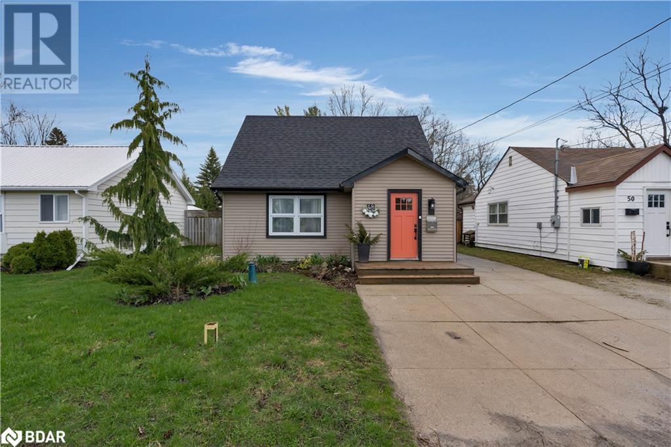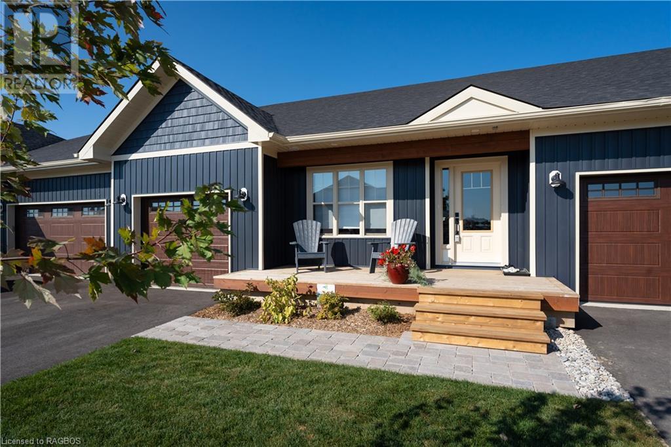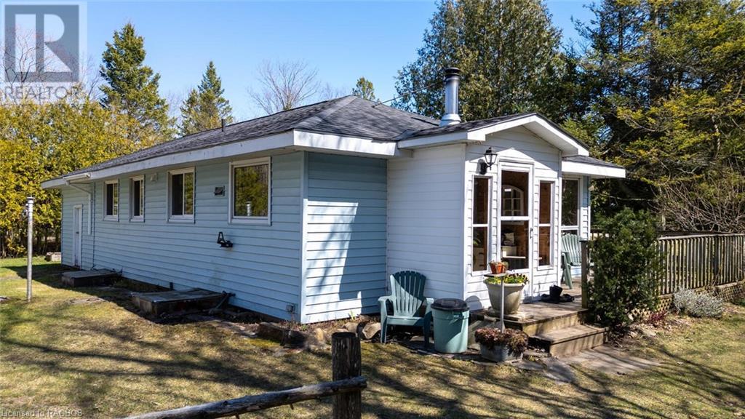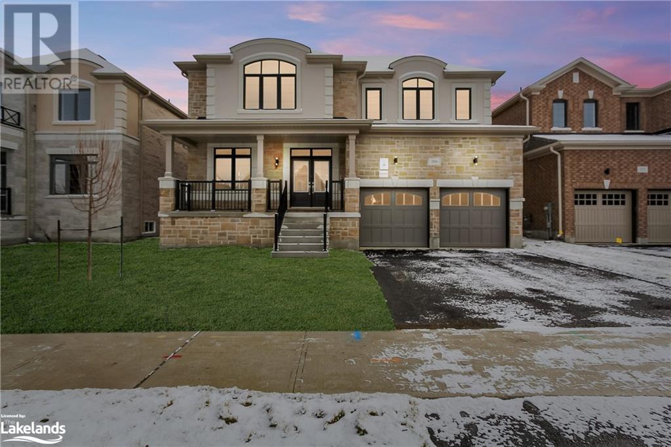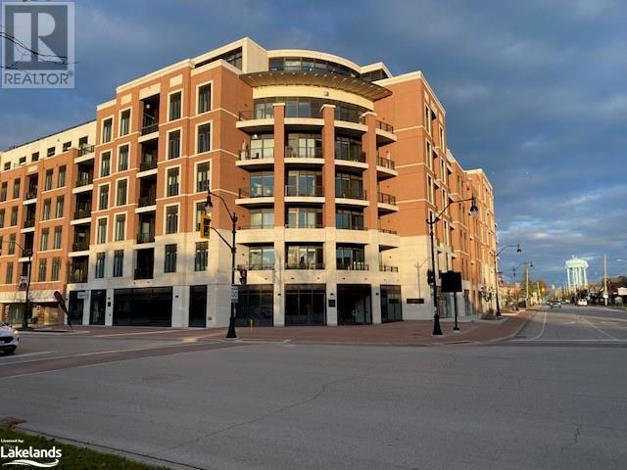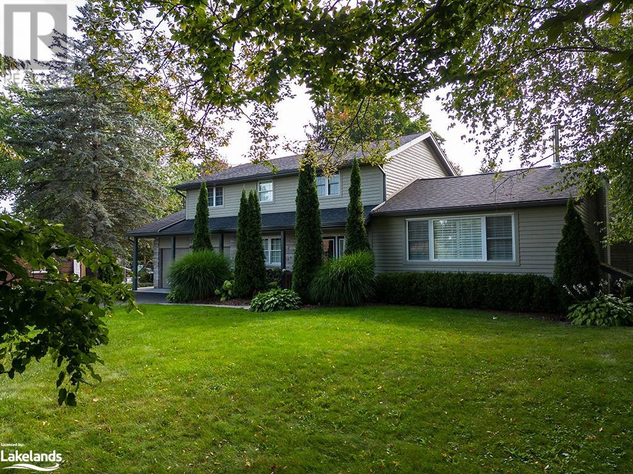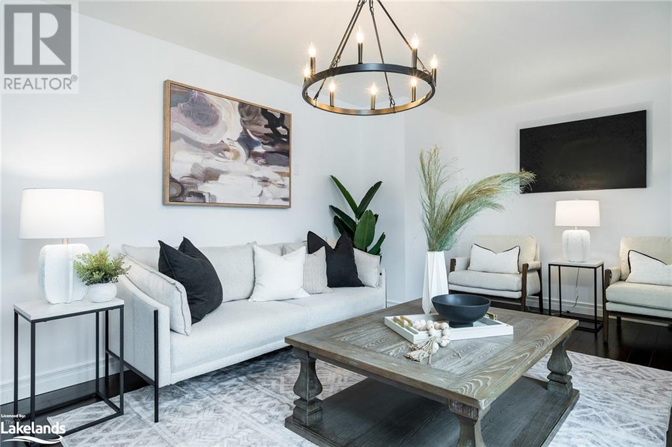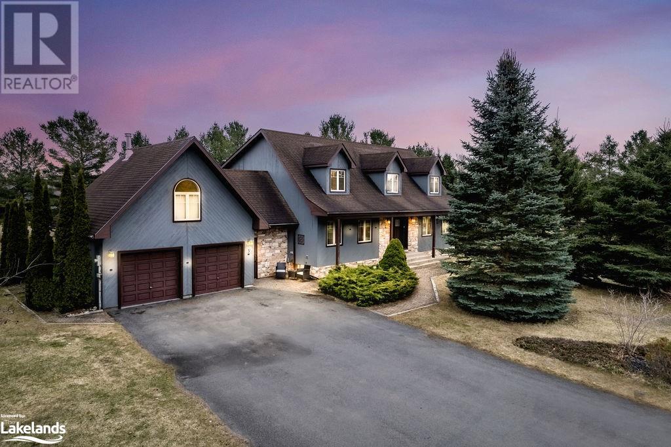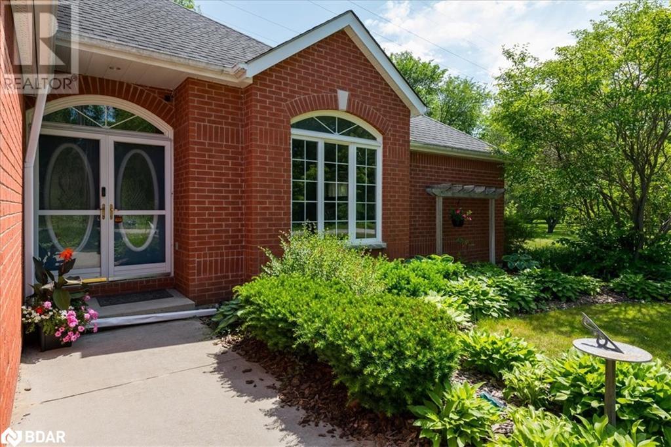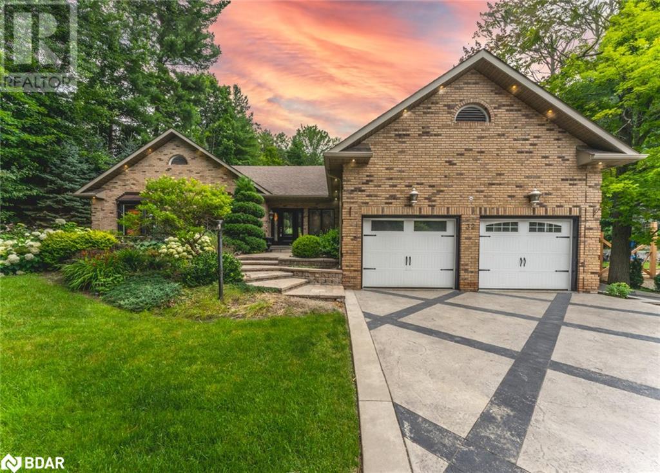2028 30 Side Road West Side Road W
Oro-Medonte, Ontario
Nestled in the serene landscape of Oro Medonte, this charming century home offers the perfect blend of historic finishes and character. Situated on 2.36 acres of wooded lot, privacy is abundant in this quaint location. With a separate entrance, the in-law suite capability provides flexibility for multi-generational living. Enjoy the tranquility of the quiet setting and the convenience of great schools nearby. Just 15 minutes from Barrie, this location offers the best of both worlds - rural serenity with urban amenities within reach. Low taxes add to the appeal of this property, while the expansive lot provides ample space for outdoor activities and parking. Relax on the beautiful patio overlooking the woods, or entertain guests in style. Recent updates include shingles in 2020, a new electrical panel in 2022, and a new propane generator in 2023, ensuring peace of mind for years to come. With windows updated in 1989 and a new well pump and line in 2021, this home combines timeless charm with modern functionality. (id:52042)
Keller Williams Experience Realty Brokerage
39 Admiral Road
Wasaga Beach, Ontario
Offers Anytime! Discover this charming freehold townhome bungalow in the sought-after Wasaga Beach area, ideally located just minutes from Beach 1 and inviting walking trails. This delightful property features two levels of above-ground living space with a welcoming open-concept layout that includes 2+1 bedrooms and 2 full bathrooms. As you enter, you will love the tall ceilings & the hardwoods and ceramic floors that run throughout the main living space, enhancing the spacious kitchen, living, and dining areas. French doors from the living area open onto a quaint balcony with south facing views overlooking the front. The renovated kitchen boasts modern appliances, ample counter space and a breakfast bar, perfect for preparing meals and entertaining guests. A fully finished lower level presents a large bedroom, a contemporary 3-piece bathroom, and a generous rec room with a walkout to the landscaped, fully fenced backyard. Within walking distance to an elementary school and close to local hiking trails, this home is perfect for those who value outdoor leisure and community spirit. The basement also features your laundry facilities & inside entry to your garage. Just a short drive to the beach, this home promises a lifestyle filled with sun-filled beach days and serene nature walks. Offering both comfort and convenience, this Wasaga Beach townhome is a fantastic opportunity for families or investors alike. (id:52042)
RE/MAX Hallmark Chay Realty Brokerage
48 Ninth Street
Collingwood, Ontario
Come Home to Modern Charm! Totally renovated, open concept: this home is built for entertainment. Ultra modern oversized kitchen with stainless steel appliances and a large island. Slate tile, hardwood and laminate flooring add to this home's modern feel. Walk out from the dining room to a 165' deep fenced lot! Room downstairs could be used as a Bedroom, Office or Den. Spacious deck for outdoor BBQ'ing. Roof updated in 2023. Forced air gas furnace; newer windows and siding. Double concrete drive is perfect for extra parking. Bonus: Tons of hidden storage behind the walls upstairs! (id:52042)
Century 21 B.j. Roth Realty Ltd. Brokerage
21 Eagle Court
Saugeen Shores, Ontario
Welcome to 21 Eagle Court, located in the prestigious Westlinks Community, Phase 3 of the renowned Westlink Development. This stunning property is available for immediate possession with no occupancy fees or delays , offering a spacious 1305 square feet on the main level, complemented by a full unfinished basement with a rough-in washroom. As you step inside, you'll immediately notice the well-appointed open concept living room, kitchen, and dining area, perfect for entertaining family and friends. The layout also includes two bedrooms, two baths, a laundry room with custom cupboards, a large welcoming foyer, and an inside entrance to the single-car garage. Large patio doors lead to a beautiful stamped concrete patio, allowing an abundance of natural sunlight to flood the space, creating warmth and a harmonious atmosphere. This home has been meticulously designed with impeccable modern features and finishes, offering turnkey maintenance-free living. The master bedroom boasts your own private ensuite, providing a tranquil retreat for relaxation. Numerous upgrades have been made to this home, including top-of-the-line appliances, central air conditioning, a rear stamped concrete patio, a gas hook-up for barbecues, a gas fireplace, and custom cupboards and sink in the laundry room . The monthly condo fee not only covers maintenance but also includes a golf membership for two at the prestigious 12 Hole Westlinks Golf Course. Additionally, residents will have access to the fitness center with an aerobics room, tennis/pickleball courts, and scenic walking trails, ensuring an active and fulfilling lifestyle. With its bright and spacious layout, this home appeals to a variety of individuals seeking a forever home. Don't miss out on this incredible opportunity! Call today to schedule your private viewing and experience the epitome of upscale living at 21 Eagle Court. (id:52042)
Royal LePage D C Johnston Realty Brokerage
29 Avele Road
South Bruce Peninsula, Ontario
Charming 2 bed, 1 bath home nestled in a tranquil and serene neighborhood. Enjoy the peaceful ambiance and ample privacy in this quiet area, perfect for those seeking a retreat from the hustle and bustle of city life. Ideal for retirees or those seeking one-level living. This cozy home boasts important upgrades, and a a woodstove for those cozy evenings and oak cabinets adding warmth and character to the space. The walk-in shower offers convenience and comfort, enhancing your daily routine with ease. Situated on a nice lot, this property is a nature lover's dream! Close proximity to the beach allows for endless opportunities to soak in the sun and surf, while the abundance of wildlife adds to the allure of this natural oasis. Step outside onto the spacious deck and enjoy the peaceful surroundings Priced well and packed with desirable features, this home presents an excellent opportunity for both first-time buyers and seasoned investors. Don't miss out on the chance to make this your own slice of paradise! (id:52042)
RE/MAX Grey Bruce Realty Inc Brokerage (Wiarton)
209 Stayner Street
Stayner, Ontario
Is there anything better than a brand new home on a premium lot backing on to a pond? Maybe there is when the price is below the builders' cost. Are you looking for a 4 bedroom family home including 2 ensuites plus a “Jack and Jill” bathroom with nearly 3,000sq ft of living space over 2 floors and an unfinished basement: all the room any family could wish for. Do you want to live in a community of new homes of similar quality and walking distance to Stayner downtown? Stroll to stores, restaurants, medical facilities plus elementary and high schools.The added bonus is the very short drive to the longest freshwater beach in the world and Ontario’s largest ski resort at the Village at Blue Mountain. Airport Road with its 90 minute direct drive to Pearson Airport and the GTA is round the corner. This first class location is complimented by a usable floor plan and high end finishes. Complete flexibility on the main floor: open plan kitchen and family room and more formal dining and living rooms. Quartz countertops, under mount sink and gas fireplace exemplify the quality of the home. The 4 bedrooms on the second floor include a master suite with 2 walk-in closets and a 5 piece bathroom with separate soaker tub and walk-in glass shower and will suit any family. Do you need more space? The basement has a rough in bathroom, good ceiling height, upgraded windows for extra light and is waiting to be finished. The separate outside entrance is perfect for an in-law suite or secondary apartment to rent out.TARION warranty. (id:52042)
RE/MAX By The Bay Brokerage (Unit B)
1 Hume Street Unit# 321
Collingwood, Ontario
Enjoy luxury living at MONACO in Historic downtown Collingwood. Purchase or Lease. It's the best layout in the smaller units with a big square living area open to the kitchen and a dining cove. Features 10’ ceilings. Walkout to 27ft balcony. w/quartz counters and breakfast bar, full height cabinets. Secure, smart-lock suite entry. Walk to everything downtown Collingwood has to offer. At 800SF, the plan is an open concept 1 bedroom+den layout and is perfect for weekend getaways or year-round living. Suite features include: a gracious private balcony, underground parking and locker, granite counters, stainless steel appliances, flooring in living/dining/den, and a gorgeous bath. This summer you can spend a leisurely afternoon with friends on the rooftop terrace soaking in the views of Georgian Bay, and the mountain. Walk to trendy restaurants , boutique shops, banks, grocery shopping,LCBO, everything Collingwood has to offer. Amenities to include a fitness/yoga/Pilates studio, commons BBQ area, multi-purpose club room with kitchen. and secured building access for peace of mind. Upgrades included in Kitchen Cabinets, double bike rack in garage spot,$ rough-in for ceiling for separate lighting or fan. If you're not ready to buy you can rent this unit , unfurnished or $2400/mo + utilities. (id:52042)
Century 21 Millennium Inc.
45 Duncan Street W
The Blue Mountains, Ontario
Nestled on one of Thornbury's most coveted streets, this stunning two-storey residence stands out as the epitome of family living. A rare find among the modern designs, this traditional home offers a warm and inviting atmosphere with ample space for every member of the family. As you step inside, you're greeted by an open-concept main living area that boasts cathedral ceilings adorned with charming shiplap details. The focal point? A beautiful wood stove, perfect for cozy evenings with loved ones. The expansive dining room easily accommodates gatherings of up to 10 guests, making every meal a celebration. The heart of the home lies in its spacious kitchen, complete with a sizeable island - ideal for those hungry little ones! Ample storage and newer appliances ensure both style and functionality, while a southern-facing backyard floods the space with all-day sunshine. A wall of windows invites natural light to dance throughout the home, creating a bright and airy ambiance. For those seeking a peaceful retreat, the primary bedroom awaits upstairs. Boasting a walk-in closet, separate laundry facilities, and a luxurious 3-piece ensuite with in-floor heat, it offers a sanctuary within the home. Three generously-sized bedrooms await as well, perfect for growing families. These bedrooms share a well-appointed 4-piece bathroom, ensuring comfort and convenience for all. But the real surprise awaits downstairs—a true kids' hangout zone! With its cozy atmosphere, this space is the perfect teenage den. Equipped with a living room, kitchenette with beverage fridge, a 3-piece bathroom, and separate entry, it offers endless possibilities. Outside, the delights continue with a backyard designed for summer fun. Imagine hosting pool parties by the in-ground pool, complete with a convenient pool shed for all your essentials. Your oasis awaits, offering the perfect blend of relaxation & entertainment. Don't miss your chance to make cherished memories in this exceptional Thornbury home. (id:52042)
Royal LePage Locations North (Collingwood Unit B) Brokerage
87 Ninth Street
Collingwood, Ontario
Welcome to this adorable bungalow nestled in a prime location, offering the perfect blend of comfort and convenience. This gem features two cozy bedrooms, a well-appointed bathroom, and a thoughtfully designed layout. The large lot provides ample outdoor space for gardening, entertaining, or future expansion possibilities. Situated in a family-friendly neighbourhood, this residence is strategically positioned close to public transit, making commuting a breeze. Families will appreciate the proximity to reputable schools and daycare facilities, ensuring a seamless daily routine for both parents and little ones. Embrace the urban lifestyle with downtown just a stone's throw away, offering a plethora of dining, shopping, and entertainment options. Priced at the entry level, this home presents an excellent opportunity for first-time buyers or those looking to downsize without compromising on location. For those looking to take advantage of additional rental income or multi generational living, this property also has drawings available for the addition of a legal secondary suite. Don't miss out on this fantastic chance to own a cozy piece of real estate with potential for growth. Schedule your viewing today and envision the possibilities of making this house your home (id:52042)
Royal LePage Locations North (Collingwood)
3 Matthew Court
Wasaga Beach, Ontario
Nestled on a serene court within an estate community, this renovated home offers a rare blend of luxury & peacefulness on a beautiful half-acre lot. Offering over 4000 sqft of living space, it's a dream for families seeking dual living arrangements or extra room to entertain. It’s just a short jaunt from shopping/restaurants/the beach & conveniently tucked away in your own little oasis. Offering 3+1 bdrms + 4 full bathrooms, each space is meticulously designed to elevate the living experience. At the heart of this home lies the master suite. Entering this retreat, you are greeted by a stunning ensuite featuring double sinks, alongside a floating soaker tub & walk-in glass shower. A personal balcony extends from the suite to enjoy your morning coffee. The 2nd floor also offers another beautiful bathroom w/ double sinks, glass shower + 2 additional bdrms. Entertain or unwind in the airy 27x15 ft living room, focused around a stone gas fireplace. This is the ideal spot for your holiday gatherings. Make your way up a few stairs to the family room which is the coziest room in the house, featuring an A-frame sloped ceiling + a wood burning fireplace, perfect for family movie night. A 2023 kitchen renovation makes this room the center of attention w/quartz counters, stylish backsplash, + new stainless-steel dishwasher, microwave & gas stove range. An oversized island + coffee bar, bar fridge compliments the space perfectly. Step out onto the deck, overlooking the mature yard where lots of memories have been made. Enjoy the peacefulness of an evening hot tub while watching the sun set. The flagstone firepit has hosted many gatherings + is the perfect place to entertain all summer long. The walkout basement reveals a brand-new in-law suite complete w/stylish kitchen, large family room, luxurious bathroom, + oversized bedroom. Convenience is key with main floor laundry + access to a 2-car garage.High-end flooring throughout, new windows/doors, furnace 2015, irrigation system. (id:52042)
Royal LePage Locations North (Collingwood Unit B) Brokerage
2403 Sunnidale Road
Utopia, Ontario
This property is perfectly customized for you! Located just a short seven-minute drive west of Barrie, this stunning executive bungalow, constructed entirely of brick, offers nearly 3000 square feet of beautifully finished living space, situated on a spacious fenced lot spanning two-thirds of an acre. It provides exceptional versatility for home-based businesses, courtesy of a separate double height heated workshop spanning 1,000 square feet featuring a mezzanine, basement, and an elite hoist for your convenience. Fiber optic internet throughout. The main floor of the house features an open-concept design, boasting a generously-sized kitchen, a separate dining area, and a great room that overlooks a large deck and the backyard. The kitchen showcases lustrous black granite countertops, while hardwood flooring graces the entirety of the main level. With a total of four bedrooms, an office, and a fully finished lower level complete with a wet bar, this property offers ample space for all your needs. 2 car heated garage with ample storage space. Also close to snowmobile trails for those avid winter adventurers. (id:52042)
RE/MAX Realtron Realty Inc. Brokerage
32 Park Trail
Midhurst, Ontario
RELAX POOLSIDE IN YOUR VERY OWN BACKYARD OASIS IN BEAUTIFUL MIDHURST! This custom-built home is located on one of the best streets in Midhurst & backs onto a green belt. The landscaping, stamped concrete driveway, & peaceful surroundings will grab your attention. Inside, you'll notice the h/w floors, vaulted ceilings, & large primary rooms. The living room has a beautiful f/p & skylights, & the formal dining room features a built-in wet bar. The kitchen has ample storage & a spacious eat-in area. A 4-season sunroom overlooks the natural surroundings. This home has 3 main floor beds, including a primary with a gorgeous ensuite & w/i closet. The fully fin. basement has a wood f/p, a guest bedroom, & a 3pc bath. Outside, you'll find extensive landscaping, a covered outdoor kitchen with a BBQ, cooktop, fridge & an ultra-private saltwater pool, & a custom outdoor f/p surrounded by a pond. The large detached shop with a separate driveway features gas heat, water, & 200 amp service. (id:52042)
RE/MAX Hallmark Peggy Hill Group Realty Brokerage


