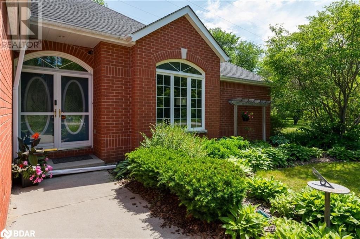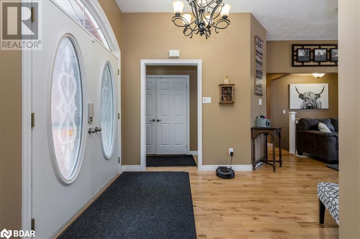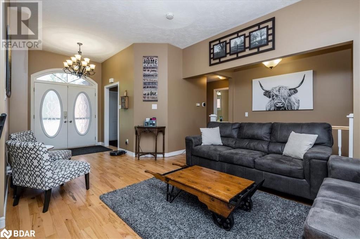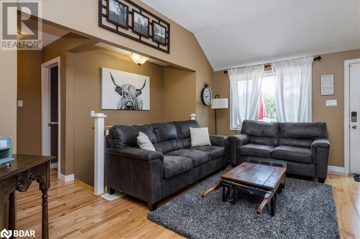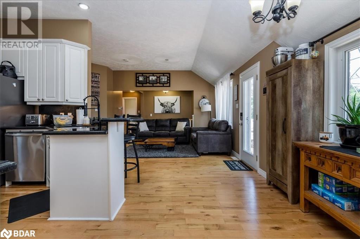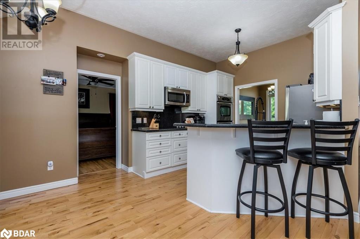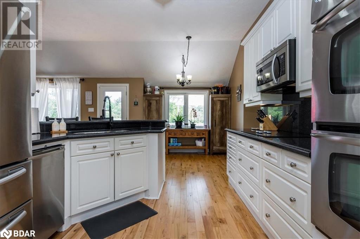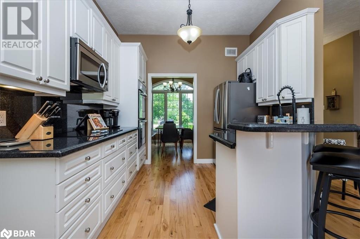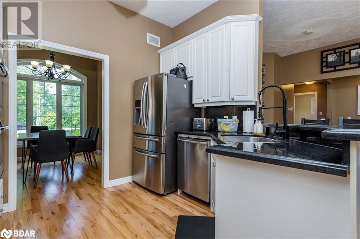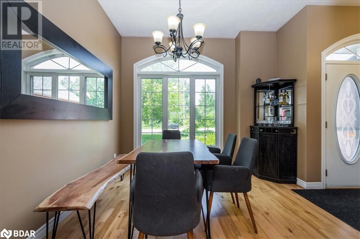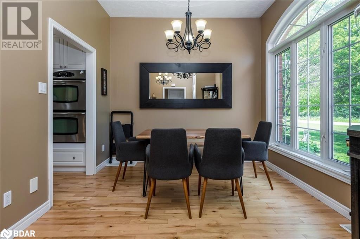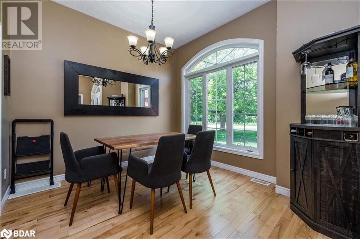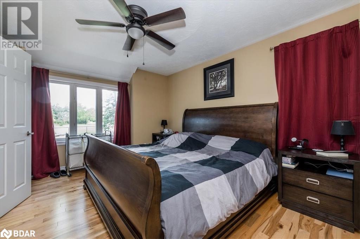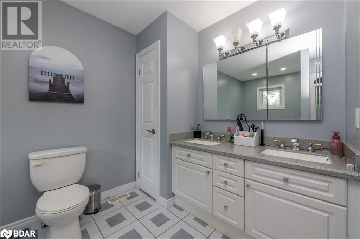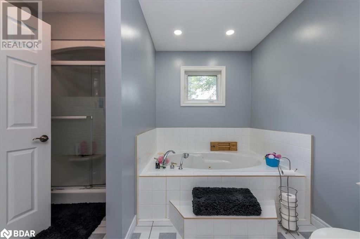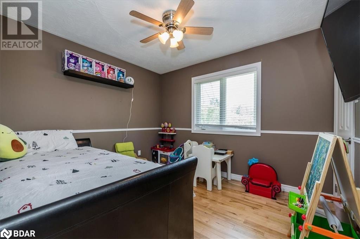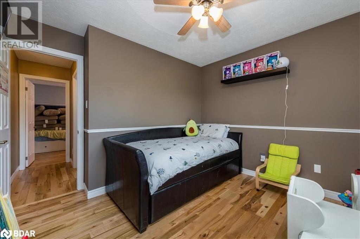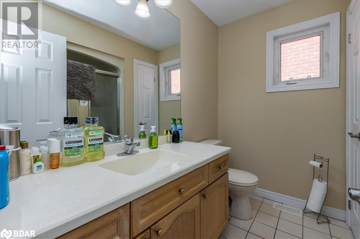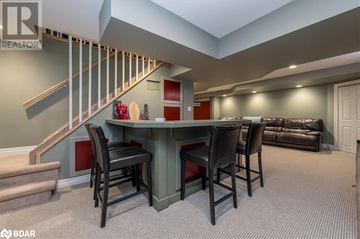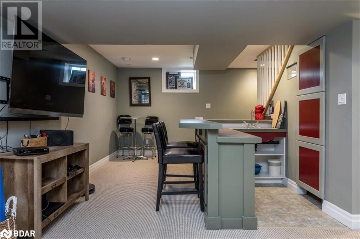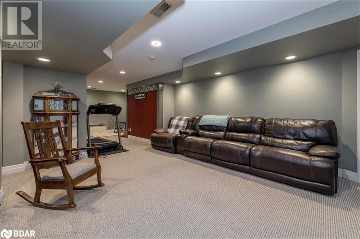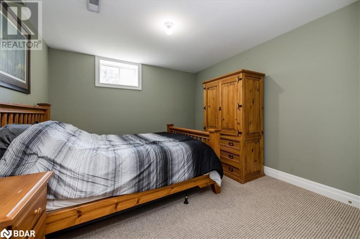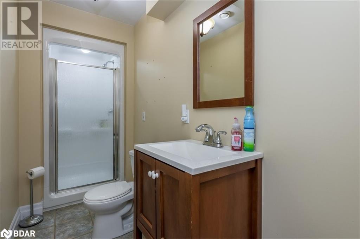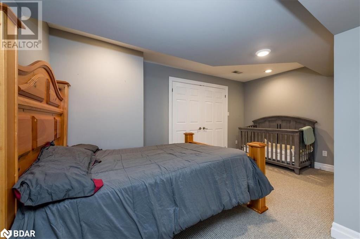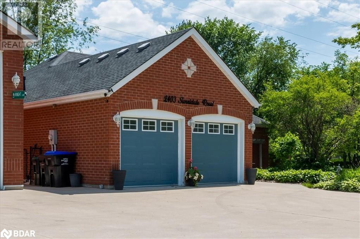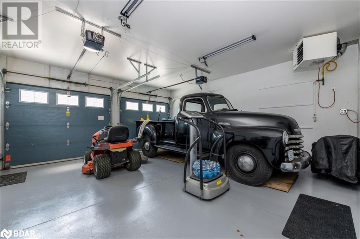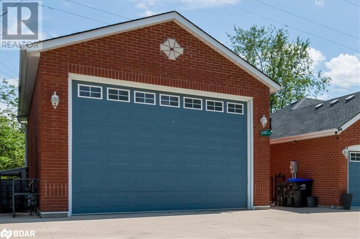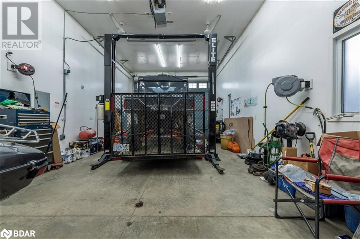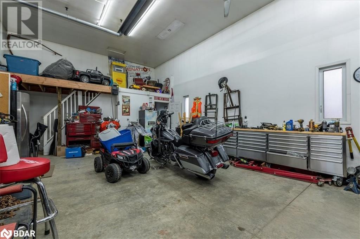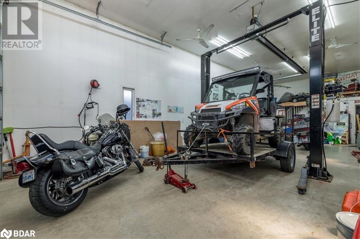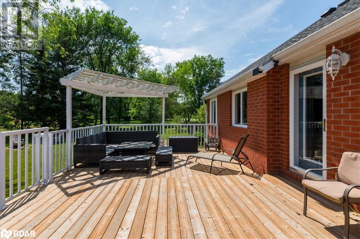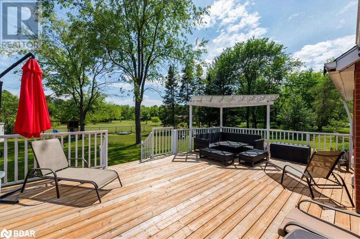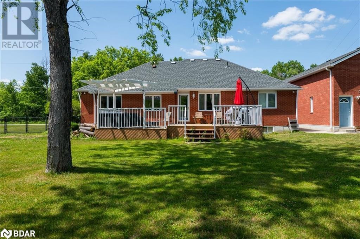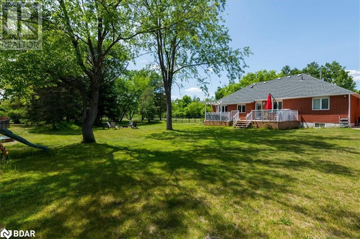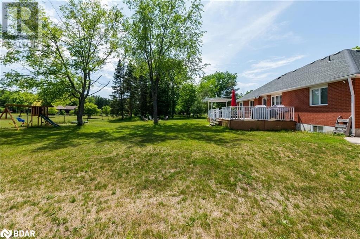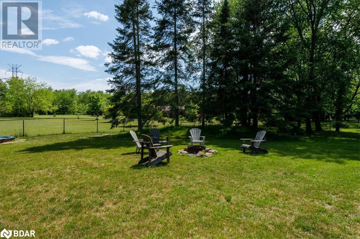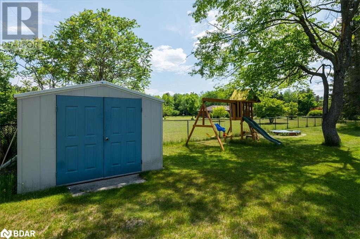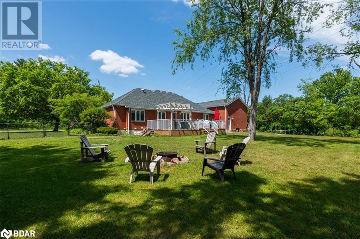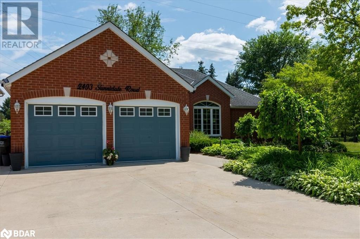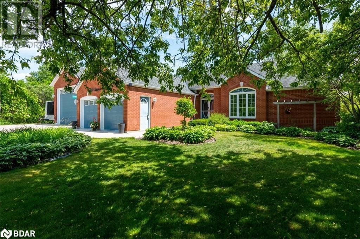4 Bedroom
4 Bathroom
2619
Bungalow
Central Air Conditioning
Forced Air
$1,199,900
This property is perfectly customized for you! Located just a short seven-minute drive west of Barrie, this stunning executive bungalow, constructed entirely of brick, offers nearly 3000 square feet of beautifully finished living space, situated on a spacious fenced lot spanning two-thirds of an acre. It provides exceptional versatility for home-based businesses, courtesy of a separate double height heated workshop spanning 1,000 square feet featuring a mezzanine, basement, and an elite hoist for your convenience. Fiber optic internet throughout. The main floor of the house features an open-concept design, boasting a generously-sized kitchen, a separate dining area, and a great room that overlooks a large deck and the backyard. The kitchen showcases lustrous black granite countertops, while hardwood flooring graces the entirety of the main level. With a total of four bedrooms, an office, and a fully finished lower level complete with a wet bar, this property offers ample space for all your needs. 2 car heated garage with ample storage space. Also close to snowmobile trails for those avid winter adventurers. (id:52042)
Property Details
|
MLS® Number
|
40565737 |
|
Property Type
|
Single Family |
|
Amenities Near By
|
Golf Nearby, Shopping, Ski Area |
|
Communication Type
|
High Speed Internet |
|
Community Features
|
Community Centre, School Bus |
|
Equipment Type
|
None |
|
Features
|
Conservation/green Belt, Wet Bar, Country Residential, Automatic Garage Door Opener |
|
Parking Space Total
|
11 |
|
Rental Equipment Type
|
None |
|
Structure
|
Workshop, Shed |
Building
|
Bathroom Total
|
4 |
|
Bedrooms Above Ground
|
3 |
|
Bedrooms Below Ground
|
1 |
|
Bedrooms Total
|
4 |
|
Appliances
|
Central Vacuum, Dishwasher, Oven - Built-in, Refrigerator, Stove, Wet Bar, Microwave Built-in, Hood Fan, Garage Door Opener |
|
Architectural Style
|
Bungalow |
|
Basement Development
|
Finished |
|
Basement Type
|
Full (finished) |
|
Constructed Date
|
1996 |
|
Construction Style Attachment
|
Detached |
|
Cooling Type
|
Central Air Conditioning |
|
Exterior Finish
|
Brick |
|
Fixture
|
Ceiling Fans |
|
Half Bath Total
|
1 |
|
Heating Fuel
|
Natural Gas |
|
Heating Type
|
Forced Air |
|
Stories Total
|
1 |
|
Size Interior
|
2619 |
|
Type
|
House |
|
Utility Water
|
Drilled Well |
Parking
|
Attached Garage
|
|
|
Detached Garage
|
|
Land
|
Access Type
|
Road Access, Highway Access, Highway Nearby |
|
Acreage
|
No |
|
Land Amenities
|
Golf Nearby, Shopping, Ski Area |
|
Sewer
|
Septic System |
|
Size Depth
|
150 Ft |
|
Size Frontage
|
200 Ft |
|
Size Irregular
|
0.665 |
|
Size Total
|
0.665 Ac|1/2 - 1.99 Acres |
|
Size Total Text
|
0.665 Ac|1/2 - 1.99 Acres |
|
Zoning Description
|
A |
Rooms
| Level |
Type |
Length |
Width |
Dimensions |
|
Basement |
3pc Bathroom |
|
|
Measurements not available |
|
Basement |
Office |
|
|
9'6'' x 16'1'' |
|
Basement |
Bedroom |
|
|
11'11'' x 11'4'' |
|
Basement |
Family Room |
|
|
34'5'' x 10'4'' |
|
Basement |
Recreation Room |
|
|
11'1'' x 12'7'' |
|
Main Level |
2pc Bathroom |
|
|
Measurements not available |
|
Main Level |
4pc Bathroom |
|
|
Measurements not available |
|
Main Level |
Bedroom |
|
|
11'0'' x 9'2'' |
|
Main Level |
Bedroom |
|
|
11'0'' x 9'6'' |
|
Main Level |
Full Bathroom |
|
|
Measurements not available |
|
Main Level |
Primary Bedroom |
|
|
10'1'' x 12'0'' |
|
Main Level |
Dining Room |
|
|
9'4'' x 11'5'' |
|
Main Level |
Living Room |
|
|
10'11'' x 16'1'' |
|
Main Level |
Kitchen |
|
|
15'4'' x 10'7'' |
Utilities
|
Electricity
|
Available |
|
Natural Gas
|
Available |
|
Telephone
|
Available |
https://www.realtor.ca/real-estate/26711024/2403-sunnidale-road-utopia


