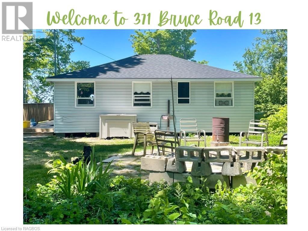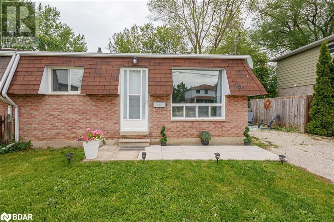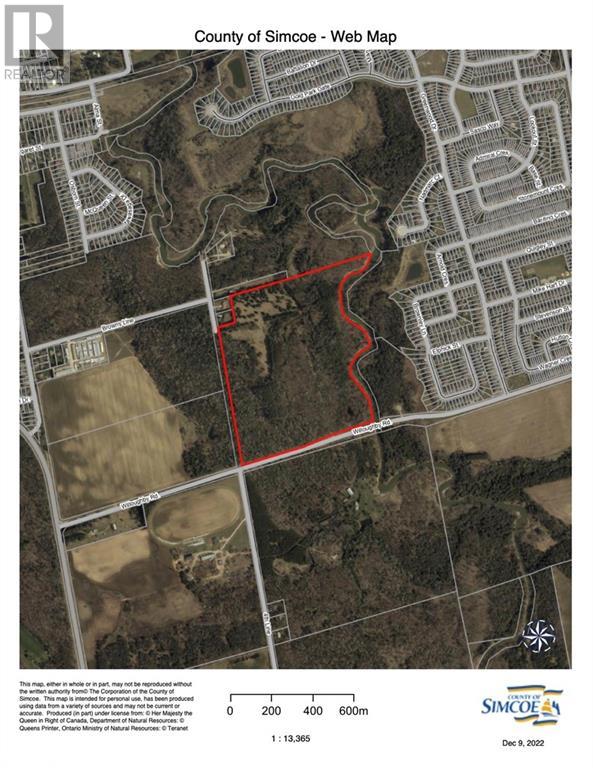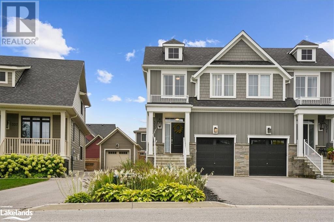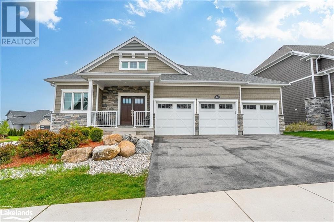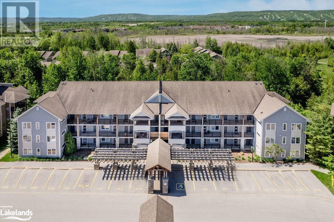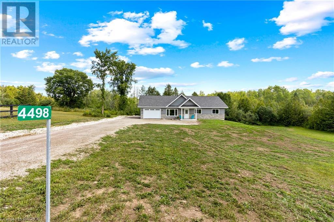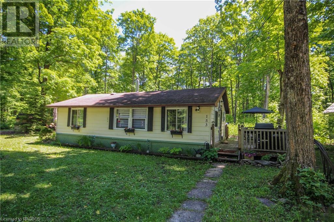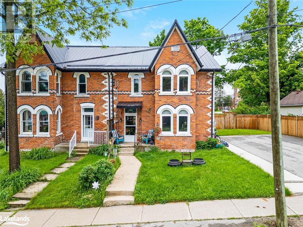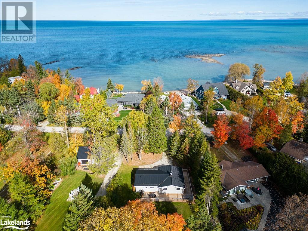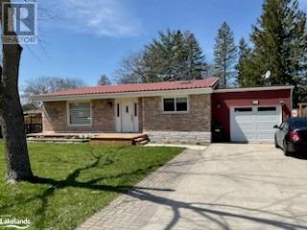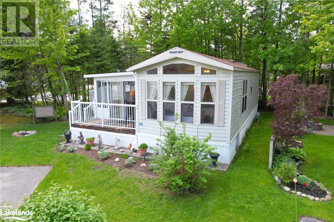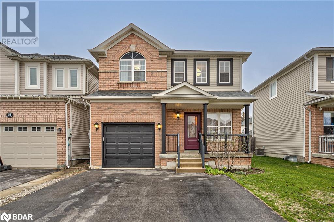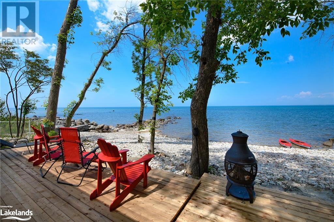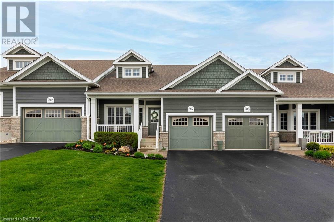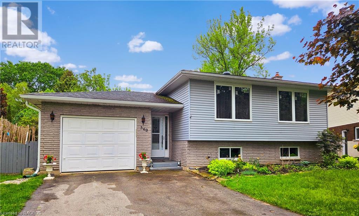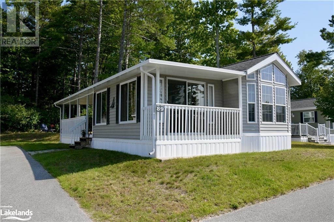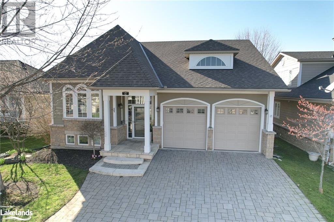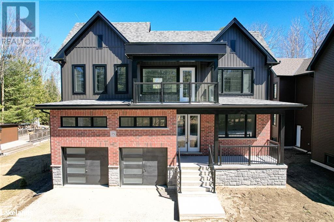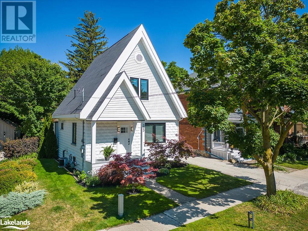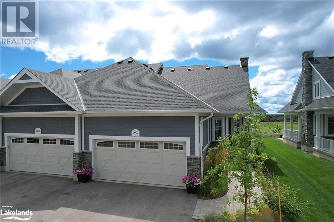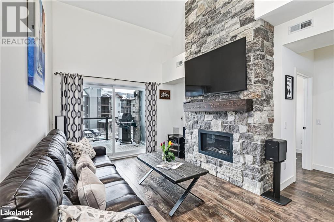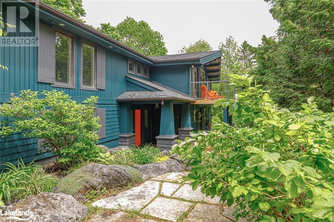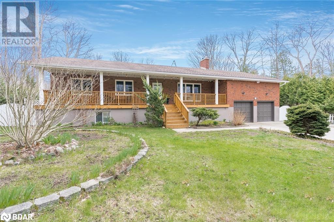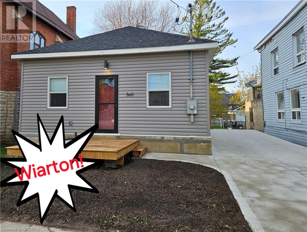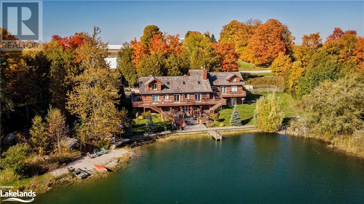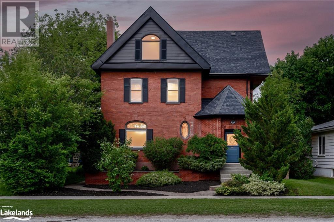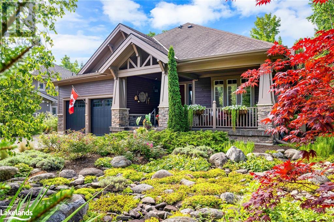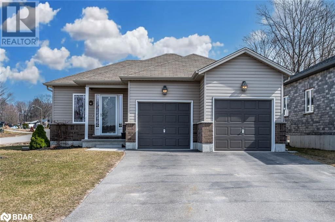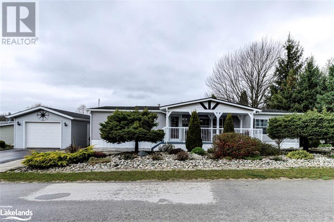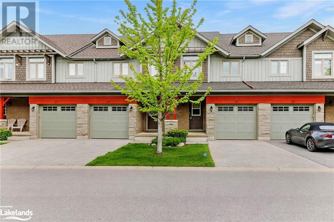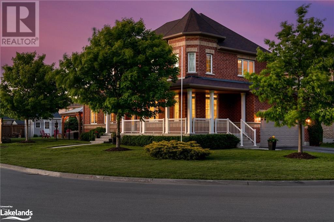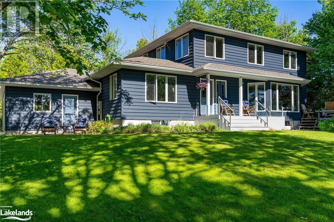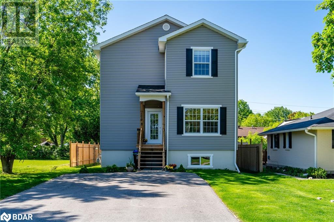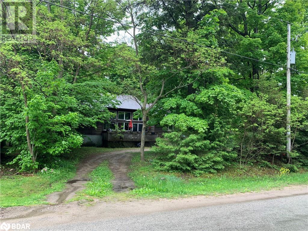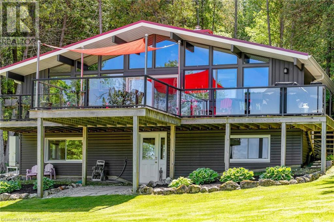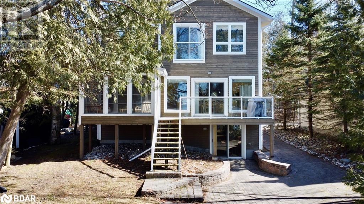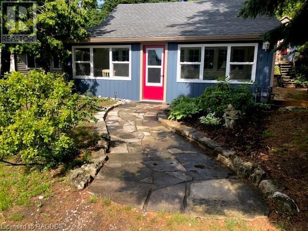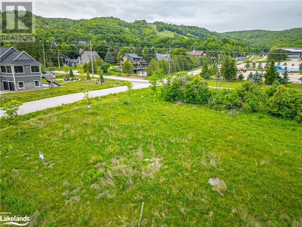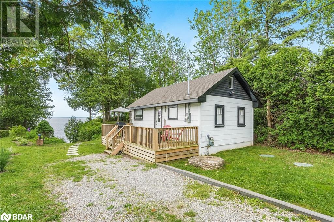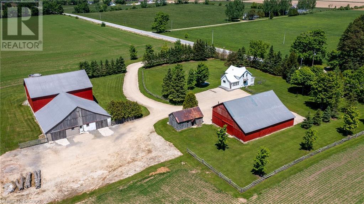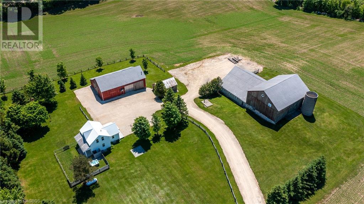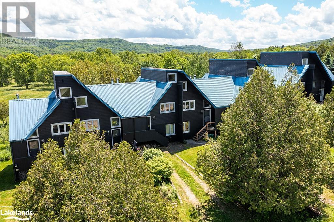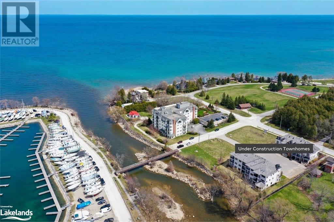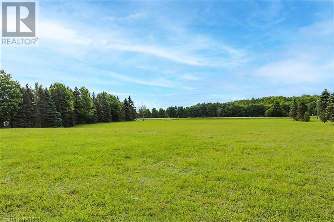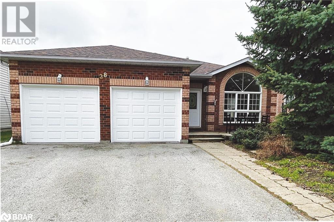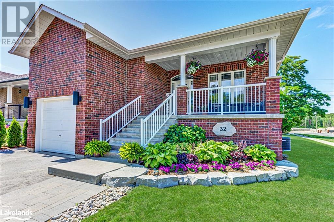371 Bruce Road 13
Saugeen Indian Reserve #29, Ontario
Escape to your own waterfront-water view cottage on Bruce Road 13! This charming 3-bedroom, 1-bathroom cottage boasts breathtaking sunset views every evening. With a gentle rocky slope to the water, it's perfect for canoeing and kayaking adventures. Recently updated with a new roof, deck,(323 sq. ft.), approved septic and 3 pc. bathroom, this classic cottage comes fully furnished and ready for you to enjoy. Nestled on a spacious 60 x 200' lot with mature trees ,plants and an open backyard, there's plenty of room for relaxation and outdoor fun. Located just minutes from Southampton and Sauble Beach, you'll have easy access to amenities and dining options. Priced at $285,000, this waterfront gem is an ideal retreat to start making memories with family and friends. Don't miss out on this opportunity—call now to schedule your viewing! Yearly lease fee is $9,000 & service fee $1,200 (id:52042)
Wilfred Mcintee & Co Ltd Brokerage (Southampton)
83 Katherine Street
Collingwood, Ontario
Newly renovated semi-detached 3 BR home complete with a 2+ 1 In Law Suite. New flooring furnace, Tankless water heater, and central air unit all (owned no Contracts) Laundry hookups on main level & lower level. Freshly painted throughout. New closet doors, light fixtures. Beautiful white kitchens with granite countertops are featured in both upper and lower levels of this family home. Fully fenced backyard. Please note there is a side entrance but no private entry to In Law. In law has 2+1 bedrooms. (one currently used as playroom) spacious laundry/furnace room. new 3 pc bathroom, pot lighting Close to schools YMCA, downtown shops, theatre, beach & Blue Mt (id:52042)
Century 21 Heritage Group Ltd.
20 Symond Avenue
Oro Station, Ontario
A price that defies the cost of construction! This is it and just reduced. Grand? Magnificent? Stately? Majestic? Welcome to the epitome of luxury living! Brace yourself for an awe-inspiring journey as you step foot onto this majestic 2+ acre sanctuary a stones throw to the Lake Simcoe north shore. Prepare to be spellbound by the sheer opulence and unmatched grandeur that lies within this extraordinary masterpiece. Get ready to experience the lifestyle you've always dreamed of – it's time to make your move! This exquisite home offers 4303 sq ft of living space and a 5-car garage, showcasing superior features and outstanding finishes for an unparalleled living experience. This home shows off at the end of a cul-de-sac on a stately drive up to the grand entrance with stone pillars with stone sills and raised front stone flower beds enhancing the visual appeal. Step inside to an elegant and timeless aesthetic. Oak hardwood stairs and solid oak handrails with iron designer spindles add a touch of sophistication. High end quartz countertops grace the entire home. Ample storage space is provided by walk-in pantries and closets. Built-in appliances elevate convenience and aesthetics. The Great Room dazzles with a wall of windows and double 8' tall sliding glass doors, filling the space with natural light. Vaulted ceilings create an open and airy ambiance. The basement is thoughtfully designed with plumbing and electrical provisions for a full kitchen, home theatre and a gym area plumbed for a steam room. The luxurious master bedroom ensuite features herringbone tile flooring with in-floor heating and a specialty counter worth $5000 alone. The garage can accommodate 4-5 cars and includes a dedicated tall bay for a boat with in floor heating roughed in and even electrical for a golf simulator. A separate basement entrance offers great utility. The many features and finishes are described in a separate attachment. This home and setting cant be described, It's one of a kind! (id:52042)
Century 21 B.j. Roth Realty Ltd. Brokerage
8291 4th Line
Essa Township, Ontario
Approximately 64 acres of possible residential development land within the Settlement area of Angus. Excellent potential for large developer/builder with river frontage on the Nottawasaga River and Willoughby Road. Call L.A for further details. (id:52042)
Royal LePage First Contact Realty Brokerage
333 Yellow Birch Crescent
The Blue Mountains, Ontario
Absorb the breathtaking beauty of the mountainous landscape as you approach, allowing the day's stresses to dissolve away. This home features a beautifully low maintenance yard with expansive stamped concrete patio, and is one of the closest walks to the pools. The main floor boasts an open-concept design, drenched in natural light streaming through expansive windows, unveiling captivating mountain vistas to savour the sunset. Revel in the ideal entertainer's kitchen, complete with a generously-sized island, pendant lighting. As daylight transitions to evening, the space radiates a warm and inviting ambiance, thanks to strategically placed pot lights and the comforting glow of a gas fireplace. Upstairs, you'll discover three bedrooms, a laundry room, and two baths, including a spectacular owner's suite with a luxurious 4-piece ensuite. The convenience of a finished basement awaits, complete with an additional 3-piece bathroom. Immerse yourself in a vibrant community that cherishes the year-round playground that the area offers. You're just steps away from your private clubhouse, which includes an outdoor pool, hot tub, sauna, gym, and a lodge with an outdoor fireplace. A short stroll takes you to Blue Mountain Village, and a quick drive lands you in downtown Collingwood or by the shores of Georgian Bay. 333 Yellow Birch is the ideal home for those seeking a thriving community nestled amidst the wonders of nature. (id:52042)
Bosley Real Estate Ltd.
161 Cobble Beach Drive
Georgian Bluffs, Ontario
Welcome to 161 Cobble Beach Drive, where luxury meets convenience in this turnkey fully furnished Bungalow. This Providence-style home offers an exquisite living experience, boasting an array of features that redefine comfort and style. Step into the heart of the home, where the immaculate gourmet kitchen awaits. Featuring granite countertops and an island with extended breakfast bar, this kitchen is perfect for culinary enthusiasts and entertainers alike. The main floor primary bedroom suite offers a serene retreat with a generous walk-in closet and elegant 5-piece bath. The highlight of the main level is the living room, boasting 16-foot coffered ceilings and a floor-to-ceiling stone fireplace that serves as the focal point of the space. The lower level is bright and inviting with 9-foot ceilings, 3 additional bedrooms, a 3-piece bath, and an oversized recreational room complete with a wet-bar for entertaining with ease. Outside, the property is professionally landscaped and features an irrigation system for easy maintenance. A triple car garage provides ample space for vehicles, with the added convenience of a garage door at the back leading to the yard. Take advantage of the back deck, offering stunning views overlooking the golf course and Georgian Bay. Located just steps away from the golf course, residents will have access to an array of amenities, including a private beach, trails, pool, gym, US Open style tennis courts, and five-star dining at the Clubhouse. Let 161 Cobble Beach Drive be the key to your elevated and hassle-free life! (id:52042)
Engel & Volkers Toronto Central
4 Brandy Lane Drive Unit# 308
Collingwood, Ontario
TOP FLOOR CONDO WITH SEASONAL VIEWS AND TWO PARKING SPACES - Discover relaxed living in this beautifully upgraded top-floor end unit boasting over $30,000 in enhancements. This spacious condo features 3 bedrooms and 2 baths offering plenty of room for entertaining. Enjoy views of Blue Mountain from the extra-large balcony which also overlooks the peaceful forest providing a serene backdrop to your everyday life. Upon entering, you'll be greeted by a generous entranceway that leads into the condo. The bright primary bedroom features an abundance of windows and an ensuite bathroom with walk-in shower. The guest bedroom includes a hide-a-bed, making it versatile for use as a home office or an additional sleeping area. A third room can be an additional bedroom. A separate laundry room and second full bathroom add to the convenience of this condo. The kitchen is equipped with granite countertops, stainless steel appliances and high-end cabinetry, ensuring both style and functionality. The living room is perfect for gatherings featuring a cozy gas fireplace surrounded by window seats that offer picturesque views of the forest. Enjoy the luxury of two parking spaces located right at the front entrance and the convenience of an elevator to the third floor. Additionally, a large storage locker just outside the condo is perfect for storing ski gear, complete with built-in shelving. This community offers a year-round heated outdoor pool that serves as a hub of activity. The property backs onto the Georgian Trail providing easy access to outdoor adventures. Located just minutes from Blue Mountain ski hills and a short walk to Cranberry Mews shops and restaurants, this condo is an amazing home or weekend getaway. (id:52042)
Royal LePage Locations North (Collingwood)
Royal LePage Locations North (Collingwood Unit B) Brokerage
4498 Highway 6
Miller Lake, Ontario
MAKE YOURSELF AT HOME... Step inside this 4 bedroom / 2 bathroom Bungalow and you will feel at ease. Enter from the covered porch and tuck away coats and boots in the closet. Enjoy modern style and an open concept layout with the large widows offering plenty of daylight. The kitchen features plenty of cabinetry, SS Frigidaire appliances and soft close drawers. The dining area has a walkout to the back deck, a great spot for enjoying morning coffee or an evening beverage. The fourth bedroom could be a perfect in-home office or guest room. The two bedrooms have spacious closets and large windows. Main 4Pc bathroom has tile flooring, dual flush toilet, large vanity and hookups for a washer/dryer. The primary bedroom is spacious with a walk-in closet and a 4Pc ensuite. The attached garage is perfect for tucking away your vehicle, a workshop or extra storage - fully insulated & heated! Peace of mind and comfort provided with the HRV and UV systems. Low maintenance exterior and interior finishes such as Fusion stone, vinyl siding and vinyl plank flooring. This 160' x 200' spacious lot is located mid-way between Lion's Head and Tobermory - great for amenities. Visit Miller Lake nearby for swimming, boating and grab an ice cream or snack. If you love the outdoors, the Lindsay Tract Trails are located nearby for hiking, skiing and snowshoeing. The property is nicely treed in the back and has a sloping grade which would be great in the winter months for tobogganing! Wonderful family home, retirement home or cottage. (id:52042)
RE/MAX Grey Bruce Realty Inc Brokerage (Tobermory)
153 Francis Drive
Georgian Bluffs, Ontario
Welcome to your tranquil oasis, nestled amidst the serene beauty of Francis Lake! This delightful bungalow offers the perfect blend of coastal charm and modern comfort, creating an idyllic retreat for weekends away or summer living. Dive into lake life with easy access to the pristine waters of Francis Lake—perfect for swimming, fishing, kayaking, and all your water adventures. Unwind on the deck, perfect for laid-back BBQs or soaking up the sun's warm embrace. Inside, discover two cozy bedrooms and a three-piece bathroom, ensuring privacy and comfort for all. Embrace the carefree spirit of summer with this three-season gem, where you can revel in the beauty of sunny days and starlit nights, all while cozied up indoors by the updated fireplace during cooler evenings. Nestled in the heart of Georgian Bluffs, this property offers a serene escape from the city buzz, yet remains conveniently close to local treasures, including shops, eateries, and recreational hotspots—all waiting to be explored in nearby Owen Sound. (id:52042)
Keller Williams Realty Centres
41 Eliza Street
Markdale, Ontario
Looking for a great Investment opportunity? Look no further, this is the one! Cherish the charming small town vibe in this rare and idyllic property just steps from Historic Downtown Markdale. This recently renovated townhome consists of two large individual apartments generating an expected combined income of approximately $3700 per month with tenants paying for Gas and Hydro. Both apartments have individual separate entrances and both units include washers and dryers. The larger of the two apartments has 3 bedrooms on the upper level with a great kitchen and large living area on the main floor. The main floor also provides each apartment with its own direct access to their own private fenced backyard from the main level. The second apartment is a vacant two bedroom unit with both bedrooms and laundry on the upper level and large kitchen and family room on the main floor. Parking for tenants and guests is a complete breeze with a newly paved driveway with room for 6 vehicles. Recent additions to this income property include a new lifetime metal roof, lots of interior improvements including drywall, paint, mechanicals and fixtures. The property boasts two newer high efficiency furnaces and two new owned hot water tanks allowing for ample tenant needs while making utility consumption calculations simple to understand and bill accordingly. Located within walking distance, residents enjoy easy access to the grocery store, LCBO, Tim Hortons, and local churches and shops. The rental market continues to be very strong in Markdale and this great income property wont last long. Book a showing today! (id:52042)
RE/MAX Four Seasons Realty Limited
130 Teskey Drive
The Blue Mountains, Ontario
Enjoy this summer! 2 week closing available. STEPS TO THE BEACH! Recently renovated 3-bed, 1.5-bath home in the heart of South Georgian Bay. Located a short walk down the street to beach access, this property offers the perfect blend of coastal living and mountain adventures. With Blue Mountain and the area's private ski clubs just minutes away, you'll have easy access to skiing and year-round outdoor activities. Approaching the home, you'll immediately notice the expansive wrap-around deck, perfect for entertaining or enjoying peaceful moments surrounded by nature. The deep wooded lot provides privacy and tranquility, creating a serene oasis. Step inside & be greeted by the charm of the exposed beams & the inviting atmosphere of a classic updated ski chalet. This home is ideal as a weekend retreat or a full-time residence, offering convenient main Floor living. The open concept living room welcomes you with its warmth, highlighted by a wood-burning fireplace that sets the mood for cozy evenings. The white kitchen features sleek white quartz countertops and black hardware, adding a touch of modern elegance to the space. The main floor boasts a primary bedroom complete with a 2-piece ensuite, a walkout to the deck, and walk-in closet. Two guest suites are also available, along with a shared 4-piece bath, perfect for accommodating family and friends. Additional features include a good-sized mudroom with separate entry, ideal for storing outdoor gear, and a spacious laundry area that adds convenience to everyday living. Don't miss the opportunity to make this beautifully updated home yours! Whether you're seeking a weekend getaway or a permanent residence, 130 Teskey Drive offers the perfect combination of modern comfort, beautiful natural surroundings and access to outdoor adventures. Conveniently located near beaches, skiing, hiking, downtown Thornbury and Collingwood- this stunning home in a prime location is not one to miss. Move in and start having fun! (id:52042)
Royal LePage Locations North (Thornbury)
214 Eliza Street
Stayner, Ontario
Would supplemental rental income help you get into the real estate market? This home could be the answer! Centrally located three-bedroom backsplit on 68-foot by 155-foot fenced lot, with an income suite in the basement providing $1300 a month towards your mortgage payments;) Main floor features welcoming foyer, living room with large window with zebra blinds and southern exposure, vaulted ceiling. Kitchen with quartz countertops, custom cabinetry, storage bench, glass backsplash, stainless farmers sink, updated lighting, zebra blinds, vinyl plank flooring, kick plate vacuum, Elmira gas range, laundry center and skylight. On the bedroom level all floors are vinyl plank, there are three good sized bedrooms and updated bathroom with soaker/jet tub, separate shower Exterior features steel tile roof, all brick main house with siding on garage Yard is fenced with entrances on either side of the house and one at the back of the yard for access to the municipal lane. Raised garden beds lots of perennials and a he/she shed for the gardener at heart Basement unit is a bachelor suite with gas fireplace updated bathroom and kitchen with stove, refrigerator and dishwasher producing income! In-law suite (bachelor) leased to November 30, 2024, Separate entrance from attached garage with updated garage door and covered patio with interlocking stone overlooking park-like backyard setting. (id:52042)
Coldwell Banker The Real Estate Centre
16 Huron Circle
Wasaga Beach, Ontario
Escape to Wasaga's Country Life at 16 Huron Circle for your 3-season cottage/resort retreat. This turn-key, well-maintained 2004 1 bedroom, 1 bath unit sleeps up to 10! A great space to bring friends and family. Experience a blend of relaxation and excitement with Parkbridge's many amenities on site such as multiple pools, playgrounds, bouncing dome, tennis, basketball, bocce ball, splash pad, club house, resort-organized activities and a walking path to world famous sandy beaches as Wasaga Beach is so well known for. Added features to this great unit include front and rear deck, in-suite laundry, 16x12 addaroom, privacy divider in living space, bathroom skylight, larger 20gal Hot Water Tank, 10x10 shed, and potential for additional parking at rear. This unit comes fully turn-key with all furnishings and housewares as viewed. Just show up with your suitcase and enjoy! 2023 Seasonal Park Fees of $6,115.00 + HST = $6,909.95 Paid in Full. (id:52042)
Century 21 Millennium Inc.
26 Truax Crescent
Angus, Ontario
Discover the perfect family home in a welcoming, family-oriented neighbourhood, conveniently located minutes from schools, lush parks, and essential amenities. This 2-storey home is linked underground, sharing no common walls with neighbours and features easy to maintain laminate and tile floors throughout the entire home, ideal for allergy suffers. The open-concept main floor is designed for modern living, offering a seamless flow between spaces perfect for both entertaining and daily life. The kitchen, complete with new countertops, tiled backsplash and newer stainless steel appliances and a practical walk-out to the rear yard patio, extending your living space outdoors, ideal for al fresco dining and gatherings. The hardwood staircase leads to the upper level offering 3 comfortable bedrooms, with the primary benefitting from a walk-in closet and renovated semi-ensuite bathroom. Additional living space is found in the fully finished basement, which includes two recreation room areas and a 3-piece bathroom, providing plenty of options for a home office, playroom, or a separate guest area. Outside, the fenced backyard ensures privacy and security, featuring a garden shed for additional storage and ample space for children to play and adults to relax. Whether you're gardening, hosting friends, or simply enjoying a quiet afternoon, this backyard has everything you need. This home combines functionality with charm, making it an excellent choice for anyone looking to create lasting memories in a vibrant and supportive community. (id:52042)
Keller Williams Experience Realty Brokerage
80 Constance Boulevard
Wasaga Beach, Ontario
WATERFRONT OASIS! Desirable Georgian Bay Waterfront. 90' of shoreline, in the west end of Wasaga Beach, 8 minutes to Collingwood. Enjoy unobstructed vistas and a panoramic waterfront views on this unique reverse pie-shaped lot with privacy, and long laneway with lots of parking. Four-Season cottage/home with a detached shed, covered front porch and waterside deck with a panoramic view. Walls and attic are insulated, 3 bedrooms, kitchen, 2 bathrooms, and large open concept main room with refinished hardwood floors. Freshly painted in 2022, a few new windows 2022, board and batten siding, open concept kitchen with a breakfast bar. Large storage shed with electricity that could be converted to a sleeping cabin, workshop or great for storage. The property has a topographical survey 2021, Municipal Water and Sewer. Steel gate on entrance to the driveway, prime waterfront location. Breathtaking views of Georgian Bay. The Property Is Located Within The Residential Type 1 Floodplain Holding Provision (R1F-H) Zone. The F Symbolizes Floodplain, And The H Symbolizes A Holding Provision. The lot is appropriate for future development of your dream home. A fabulous place to enjoy or build new in the future. (id:52042)
Century 21 Millennium Inc.
315 Telford Trail
Kemble, Ontario
Welcome to The Grove! Situated at 315 Telford Trail, this captivating bungaloft townhouse awaits its newest member of the prestigious Cobble Beach community. Embrace a lifestyle of leisure and luxury with exclusive access to a wealth of amenities. The Seaforth model offers 2 bedrooms and 4 bathrooms, featuring an inviting layout with a loft that overlooks the main floor living room and kitchen. Take a leisurely stroll over to the Sweetwater Restaurant for dinner or stay in and enjoy the abundance of beautiful upgrades this unit has to offer. With its desirable location and 14km of natures best walking trails, this townhouse provides a lifestyle of comfort and convenience for everyone. Don't miss out on the opportunity to make it yours – schedule a showing today! (id:52042)
Brand Realty Group Inc.
549 2nd Street W
Owen Sound, Ontario
This is a well established, quiet, residential neighbourhood with views of the west side escarpment. This 4 bedroom home has a prime lot with a large landscaped yard - so many possibilities! There is a very large primary bedroom with his and hers closets with ensuite privileges (with a walk-in shower and soaker tub) and a second bedroom on the main floor. There are two bedrooms on the lower level - with a second kitchen and a three piece bath. There is potential for rental income or an inlaw suite. The open concept kitchen is a delight to cook in with a gas stove and plenty of cabinetry. This house was totally renovated in 2009 and now boasts new windows as well as three heat pumps and air conditioning and fresh paint. Ask your Realtor to see this lovely home. (id:52042)
Royal LePage Rcr Realty
89 Madawaska Trail
Wasaga Beach, Ontario
***Open for the Season. Easy to View!***Enjoy 'Cottage Living' at a fraction of the cost of a traditional cottage at Wasaga Country Life, Parkbridge's premier resort community and 89 Madawaska Trail offering a peaceful three-season escape from the hustle and bustle of daily life on your private lot backing onto greenspace coupled with multiple in-ground pools, playgrounds, splash pad, mini-golf, basketball, tennis, and more amenities topped off with a quick and easy trail leading you to Wasaga Beach's world famous sandy shorelines. With so much to do, you can start and end your days here in this well-kept 2 bedroom unit with a primary suite offering a queen bed and built-in storage, secondary bedroom with bunk beds, and open concept kitchen/dining area with vaulted ceilings and added enclosed bonus living space complete with electric fireplace and walk-out to large deck with Gas hookups for BBQ. This unit comes fully furnished and equipped for your use. Simply show up and enjoy. Season Open April 28th - November 15th. 2024 Park Fees: $7,250 + HST = $8,192.50. (id:52042)
Century 21 Millennium Inc.
12 Surfside Crescent
Collingwood, Ontario
Nestled in the coveted enclave of 'Blue Shores' waterfront community in Collingwood, an inviting raised bungalow, for any buyer in search of resort-style living. Exceptional amenities and meticulously maintained grounds, Blue Shores offers an active lifestyle with convenience and leisure. As a resident of Blue Shores, you'll enjoy the ease of ownership, lawn maintenance and snow removal is included. The Shore Club offers tennis, pickleball, indoor & outdoor swimming pools, and socialize with neighbours at the clubhouse, all just steps from your doorstep. This home has a deeded boat slip, access to the docks and boat launch. Designed to accommodate an active lifestyle, this Alpine Model residence presents a harmonious blend of comfort and functionality across its 3+2 bedrooms and 3 bathrooms. With 1779 square feet on the main floor, PLUS an additional 1364 square feet in the finished basement, this home offers ample space for both relaxation and entertainment. Step inside to discover an inviting open-concept layout vaulted ceilings and hardwood floors. The kitchen offers granite countertops and the main floor pantry provides added convenience (which could easily be converted to main floor laundry). Outside, a private oasis awaits, complete with a hot tub and awning, perfect for unwinding after a day on Georgian Bay. The basement presents an ideal opportunity for an in-law suite and additional family or guest living space. Don't miss your chance to embrace the Blue Shores lifestyle – schedule your viewing today. Enjoy a freehold home with condo amenitiles- Monthly Fees are $425.00 (id:52042)
Century 21 Millennium Inc.
75 49th Street S
Wasaga Beach, Ontario
Welcome home in the West-End of Wasaga Beach! Relax and rejuvenate in the newly built Kingston-A Model by Mamta Homes. Situated just a brief stroll or bike ride away from Beach Area 6, this home boasts 2,488 square feet of living space, with the opportunity to personalize the additional space in the basement to your liking. Step into the great room on the main floor featuring 18' ceilings, seamlessly transitioning into the kitchen/dining area adorned with quartz countertops, extended uppers, and a convenient walk-in pantry. Enjoy easy living with a primary suite on the main floor, along with a secondary bedroom and bath. Upstairs, find additional living space with a family room with walk-out balcony, two more bedrooms, a 4-piece bath, and laundry access. This brand new home is excited to welcome it's first owners! **One of the Sellers is a Licensed Registrant** (id:52042)
Century 21 Millennium Inc.
323 Maple Street
Collingwood, Ontario
DOWNTOWN COLLINGWOOD LOCATION! With additional separate side entrance and single car garage. Architecturally re-designed with stylish design elements, open concept flow & maintenance-free exterior. Located in the 'Collingwood Tree Streets' between Fourth and Fifth. Composite decking/steps on the front porch invite you inside, through a tiled entrance to a stunning great room with wall to wall art niche and white oak engineered hardwood flooring. Low profile kitchen, extra large island, waterfall quartz countertop, gas range, soft close cabinetry, tons of storage, a walk-in pantry, & 500 Series Bosch appliances make this home a perfect spot for entertaining, and preparing meals for family and friends. 24’ x 16’ deck from the kitchen invites the outside in and offers extended living space with views to a private back yard. A great place to enjoy your morning coffee and evening entertaining. The deck is covered with a pergola and sunshades to extend your use throughout the day. Three fully renovated bathrooms (one on each level) with the same flawless design. 2 bedrooms upstairs & one bedroom down, the primary bedroom has a large ‘tilt and turn’ window, which allows one to enjoy the view of mature trees and great backyard. 8ft solid core doors on the main floor, windows are triple insulated and glazed to compliment the additional insulation throughout the complete structure. Fully finished lower level with separate side entrance could be an in-law suite or home based office. Detached oversized single car garage and parking pad at the back of the house, storage under the deck. Thoughtfully designed with clever storage throughout, this home offers design, location and lifestyle in one unique package. Walk to restaurants, trendy shops and inviting cafes throughout downtown Collingwood, easy access to harbour and trail system from your doorstep. Walk to restaurants, trendy shops and cafes in downtown Collingwood, access to harbour and trail system from your doorstep. (id:52042)
Century 21 Millennium Inc.
252 Ironwood Way
Kemble, Ontario
Water Views, Golf Course Views and End Unit Location!. Welcome to Cobble Beach Waterfront Golf Resort Community on the shores of Georgian Bay. This Maritime-1727 sqft bungaloft townhome with fully finished basement backs onto the 16th hole. Stunning views of the Bay and golf course. Open concept dining & living room area design greets you when you walk in the front door, complete with double-height ceilings and a cozy fireplace. The open concept kitchen offers island seating, quartz countertops and stainless steel appliances. The master bedroom is located on the main floor with a breathtaking view and exceptional sunrises. The laundry room & 2-pc bath complete this level. Oak hardwood floors and California shutters/window coverings installed throughout. The loft-style second level is a versatile space for a family room or home office, full of natural light & open to the living area below. A bedroom & 4-piece bath provide ample space for family and guests. A fully finished basement offers even more livable space with a large, light-filled third bedroom, spacious rec room, 3 pc bathroom & plenty of storage space. The championship 18-hole links-style golf course, designed by Doug Carrick, ranks among Canada's top courses, providing residents with an unparalleled golfing experience. The resort offers world-class amenities, including The Sweetwater Restaurant, fitness facilities, hot tub & plunge pool, Beach Club, a 260-foot dock, 2 tennis courts, and a playground, catering to all ages and interests. Nestled against the backdrop of the Niagara Escarpment, residents can make the most of all four seasons, from golfing, hiking, swimming and sailing in the summer, to snowmobiling or skiing in winter months. For boating enthusiasts, the nearby Marina provides mooring for larger vessels. Located 2 & a half hours from downtown Toronto and 10 minutes from Owen Sound, this is the perfect combination of four-season luxury resort with the relaxed feel of Ontario’s cottage country. (id:52042)
Century 21 Millennium Inc.
10 Beausoleil Lane Unit# 304
The Blue Mountains, Ontario
Welcome to 10 Beausoleil, Unit 304 in Mountain House. This three bedroom loft with two bathrooms is one of the larger, spacious floorplans available. The perfect getaway or all season home! This third level condo features a peek-a-boo glimpse of Blue Mountain from the balcony and looking to the left a clear view of Osler! The balcony comfortable fits a four person dining table and BBQ for outdoor dining and entertaining. Enjoy the bright airy feel of the catherdral ceiling and snuggle up to the cozy stone & timber gas fireplace. A beautifully laid out open concept kitchen with quartz counter tops, subway tile glass backsplash, cook top, wall oven, microwave, dishwasher, and dining bar with ample room for sitting. Ideal for chefing and socializing. A fabulous feature of Mountain House community Zephyr Springs oasis spa amenities. Outdoor pool & hot tub with views of the hills are available to use year round. There is also a gym, yoga room and sauna. An extensive trail system is right out your door allowing one to explore or walk to Blue Mountain. Blue Mountain Village offers seasonal activities, dining and shopping. The historic towns of Collingwood and Thornbury are nearby with much to offer. The Mountain House lifestyle awaits. Book your tour today 🙂 (id:52042)
Royal LePage Locations North (Collingwood Unit B) Brokerage
111 Castleview Road
The Blue Mountains, Ontario
Welcome to your dream home nestled in the tranquil beauty of Castle Glen Estates. This gorgeous fully renovated chalet, set amongst the trees on just under 1.5 acres, offers a picturesque retreat for outdoor enthusiasts. Backing onto the river and just steps from Lake In The Clouds, this property provides the perfect blend of luxury and nature. Surround yourself with breathtaking scenery and enjoy direct access to an incredible trail system right from your door. Whether you love hiking, biking, snowshoeing, or cross-country skiing, this location is a recreational enthusiast's dream come true. This stunning 4 bed, 3 bath chalet boasts custom finishes throughout. The inviting main floor family room, complete with a cozy fireplace and built-in sound system, offers a walk-out to a private covered hot tub area, extensive lower decks and multiple gardens – perfect for relaxing after a day of outdoor adventures. The gourmet kitchen is a chef's delight, featuring sub-zero, wolf and miele appliances that make cooking a pleasure. A walk out balcony directly off the kitchen and dining area complete with a built-in bbq, fire table and outdoor dining area allows for both indoor and outdoor entertainment. A gorgeous second-floor living room complete with a gas fireplace and a second upper balcony to enjoy the surrounding nature or music through the built in sonos sound system. Beautiful primary bedroom complete with a luxury ensuite that features in floor heating, walk-through closet, and built-in dressing desk. Lower level bedrooms with access to both a powder room and four piece bathroom. Large mudroom and convenient detached storage for all of your outdoor gear and toys. Just a short drive from local ski clubs, Oslerbrook Golf Club, Blue Mountain Village, and the charming towns of Collingwood and Thornbury. Experience the perfect blend of luxury and outdoor living in this stunning chalet in Castle Glen Estates. Your picturesque retreat awaits! (id:52042)
Royal LePage Locations North (Collingwood Unit B) Brokerage
Royal LePage Locations North (Collingwood)
15 Parklane Court
Tiny, Ontario
Top 5 Reasons You Will Love This Home: 1) Excellent opportunity to live in this quiet beach paradise being part of Sand Castle Estates allowing access to 4 private beaches, situated on a low traffic cul-de-sac and close to Tiny Cover Marina and the amenities of Thunder Beach and Lafontaine 2) Added peace of mind of being completely renovated in 2020, including the kitchen, bathrooms, living areas, electrical panel, decking, and engineered hardwood flooring throughout the main level 3) Open, bright basement hosting a walkout to the backyard, which backs onto a forest and a trail leading to a private beach 4) Spoil yourself with peaceful country and beach-side living while enjoying this home's updates and the new Bell Fibe, making it easy to work from home 5) Lounge on the extra large front covered porch, ideal for enjoying during the warmer months. 3,270 fin.sq.ft. Age 41. Visit our website for more detailed information. (id:52042)
Faris Team Real Estate Brokerage
Faris Team Real Estate Brokerage (Midland)
360 Frank Street
Wiarton, Ontario
Wanna go see the Owen Sound Attack in the 2024 season? You'll get to do just that with the purchase of this home. The Sellers are providing 2 tickets to any game in the new season for the Buyer. This adorable bungalow has been lovingly rebuilt from stem to stern. A new concrete foundation, all new plumbing, electrical, fixtures, flooring, lighting, bathroom and kitchen! A concrete driveway, new storm doors, decking at the front and back... what hasn't been newly finished? Tastefully finished and completed with care, this is a peaceful home to be moved into and enjoyed. Great location in Wiarton within walking distance to everything including the hospital, shopping, restaurants and the beautiful waterfront! There's a large primary bedroom with huge closet and a second spacious bedroom for the little ones or overnight guests. The kitchen is functional and friendly with a floating island for catching up with friends. The laundry room is bright and spacious and would make a great workspace. There's a new, barely used natural gas forced air furnace in the fully foamed 5 1/2 foot high crawl space. There's also a brand new central air unit for the warm days of summer. Whether downsizing or looking for your first home, this is one not to be missed! (id:52042)
Royal LePage Rcr Realty
467370 12th Concession B Road
Grey Highlands, Ontario
RETREAT LOCATED ON 50 ACRES WITH PRIVATE LAKE! Welcome to your peaceful luxury retreat! This stunning 6 bedroom log-sided home is fully furnished both inside and out, offering a haven for a serene getaway, the ideal family compound. Situated on 50 acres of private land enveloped in lush greenery, it boasts a prime location backing onto a tranquil spring-fed lake with island, complete with two beaches for relaxation. Step inside to discover a chef's kitchen with built in appliances, brick arch detailing, walkout to the deck and a large island, perfect for entertaining friends and family. Gather around the floor-to-ceiling stone fireplace in the spacious living area, adorned with cathedral ceilings for an expansive ambiance. Every corner is beautifully decorated, ensuring a warm and inviting atmosphere. The bedrooms are great sizes and can accommodate a large family and guests. The expansive main floor primary is situated on one side of the home with an ensuite bath, double doors leading out to the deck and plenty of closet space. The second floor features a bedroom overlooking the main level and 3pc ensuite with jacuzzi tub. The lower level has ample space for entertaining including a rec room with walk out to the deck and lake, kitchenette and 5pc bathroom. Outside the wrap around deck expands down to the waterfront and creates a beautiful space with views of the lake, island and acreage. Nature enthusiasts will delight in the myriad outdoor activities, including hiking, ATV, and snowshoe trails right at your doorstep. Conveniently located 1 hour 30 mins from Toronto, 1 hour from Barrie, 20 minutes from Blue Mountain and Collingwood, and a mere 10 minutes from Beaver Valley Ski Club, this property offers both seclusion and accessibility. Approved for short-term rentals, an ideal revenue-generating asset as well as family compound. Don't miss out on this exceptional opportunity – schedule your viewing today and experience luxurious rural living! (id:52042)
Royal LePage Locations North (Thornbury)
133 Minnesota Street
Collingwood, Ontario
HOME IS NOT A PLACE~ IT'S A FEELING!! Discover the MAGIC of 133 MINNESOTA Street~ In this Exquisite Red Brick Victorian situated on one of the most Charming Historic Streets in Collingwood's Downtown Core. This Beautiful Residence Offers a Perfect Blend of Historical Charm and Modern Amenities. Just Steps Away from the Sparkling Blue Waters of Georgian Bay, An Impressive Home with a TRIPLE CAR GARAGE. Nestled on a Huge L Shaped Lot (.32 acres~Potential Development), 3700+ SF of Finished Living Space. Simply Relax or Welcome Friends and Family to your Expansive PRIVATE Outdoor Oasis of Lush Gardens with Multiple Patios for dining, entertaining, relaxing, playing, or simply enjoying quiet moments.~ Complete with a Salt Water Pool, Pool Bar, and a Red Cedar Barrel Sauna. This Home is Adorned with Charm and Character Flowing Over 3 Floors with original stained glass, banisters, and beautiful details throughout. Features Include * Modern Chic Kitchen with Centre Island, Waterfall Counter, Herringbone Wood Flooring, *Spacious Sun Room with Vaulted Ceiling/ Architectural Beams with Floor to Ceiling Windows/ Views to Garden Oasis and Pool/ Walk Out to Patios *Inviting Spacious Principle Rooms for Relaxing or Entertaining *700 SF Primary Suite Includes Gas Fireplace, Sky Lights and 6 pc Ensuite. Just a Short Stroll to Boutique Shops, Restaurants Featuring Culinary Delights, Art and Culture Attractions with Easy Access to an Extensive Trail System right outside your front door. A Multitude of Amenities and Activities for All~ Skiing, Boating/ Sailing, Biking, Hiking, Swimming, Golf, Hockey and Curling. Extensive upgrades throughout. View Virtual Tour! (id:52042)
RE/MAX Four Seasons Realty Limited
120 Rankins Crescent
The Blue Mountains, Ontario
LOCATED ON THE EAST SIDE OF LORA BAY BACKING ONTO THE GOLF COURSE. This beautifully landscaped home with a waterfall and pond in the back yard has been designed to allow for lots of privacy in the yard. As you enter the home known as the Prestwick Model you are immediately taken by the tranquil feeling of the whitewashed post and beaming construction in the vaulted ceiling great room area with its beautiful floor to ceiling stone gas fire place. The open concept kitchen has been re-designed from the original plans with a bar/pantry/ just off the kitchen. Also added to the home is a heated floor 3 season Sun room to while away the hours reading or an added room for entertaining. The Primary bedroom with built in wall-to-wall cupboards and hideaway TV on one end allows for so much more storage as well as the walk-in closet and ensuite bathroom. At the front of the home is located a office/den. Upstairs just off the landing that overlooks the great room are another two bedrooms together with a full bathroom. Head downstairs to the lower level you will enter into a large family room with a wine cellar off to one side, this level contains three more bedrooms. Allowing you lots of room to accommodate the extended family. The Laundry is located downstairs but the upstairs pantry area has been plumbed to accommodate it being moved to that location. You are walking distance to the club house and golf club as well as the grill restaurant. Just a few minutes drive to Thornbury for fine dining and all your immediate needs. This 6-bedroom 3.5 bath home needs to be seen to be appreciated. Book a showing now to discover all this home has to offer (id:52042)
Century 21 Millennium Inc.
81 Lorne Avenue
Penetanguishene, Ontario
ENJOY PEACEFUL LIVING WITH AN OPEN-CONCEPT DESIGN, STYLISH FINISHES & A FINISHED BASEMENT! Welcome to 81 Lorne Avenue. This property offers a lifestyle of convenience and relaxation, situated close to schools, parks, and the serene shores of a lake. Plus, with a short drive to Midland and easy access to Barrie or Orillia in just 40 minutes, you'll never be far from shopping, dining, and entertainment options. The home features an impressive curb appeal with ample parking, a spacious foyer with an inside garage entry, and open-concept main living spaces with gleaming hardwood floors, elegant California shutters, and recessed lighting. The upgraded kitchen boasts top-of-the-line Kitchen Aid appliances, subway tile backsplash and a breakfast bar, while the adjacent living room boasts a patio door walkout for outdoor dining or entertaining. The primary bedroom includes a thoughtful ensuite bathroom and walk-in closet, with a second bedroom and bathroom completing the main level. The finished open-concept basement offers additional living space with a large rec room with a custom fireplace, two additional bedrooms, and a bathroom, perfect for large families or overnight guests. Outside, the property is beautifully landscaped with manicured gardens and a large patio with privacy walls and full sun exposure for endless outdoor enjoyment. (id:52042)
RE/MAX Hallmark Peggy Hill Group Realty Brokerage
102 Rosewood Drive
Georgian Bluffs, Ontario
Escape to the serene North Park Estate and discover pride in homeownership within this charming bungalow. Embrace the tranquility of landscaped beauty, where meticulously arranged shrubs and perennials adorn the front and side yards, nestled amidst beds of river rock, offering not just visual delight but also a secluded sanctuary for your morning rituals on the east-facing front deck. When you enter this spacious home boasting three bedrooms and two full bathrooms, thoughtfully laid out to enhance comfort and convenience. The inviting open living room seamlessly flows into a dining area, leading to a generously sized kitchen adorned with ample counter space. Transition effortlessly from indoor to outdoor living through patio doors onto the expansive tiered covered deck, perfect for entertaining or unwinding as you overlook the park-like yard meticulously landscaped for utmost privacy. Each bedroom boasts a walk-in closet, with the master bedroom offering a retreat-like ambiance, walk-in closet, and a luxurious three-piece ensuite. Adorned with tasteful decor, the interior exudes warmth and sophistication, complemented by the convenience of main floor laundry and natural gas forced air heating. Nestled within the esteemed North Park Estates community, where homeowners own the home and lease the land, this approximately 1400 square foot bungalow stands out as a gem. Enjoy the convenience of water and sewer services provided by the park, eliminating worries about well and septic maintenance. A separate garage provides additional storage or workshop space, enhancing the functionality of this remarkable property. Land Lease $685, Water/Sewer $20.65, Taxes $130.87 Total $836.52 per month. (id:52042)
RE/MAX By The Bay Brokerage
31 Silver Glen Boulevard
Collingwood, Ontario
Immaculate 3 bedroom, 4 bathroom spacious townhome in Silver Glen Preserve. Great location just minutes to area activities including golf, hiking, cycling, skiing and the beaches of Georgian Bay. Boasting open concept design, kitchen with moveable island, gas stove, quartz countertops, stainless steel appliances, glass doors to private outdoor patio, master bedroom with ensuite, finished lower level with family room, 3 piece bathroom and laundry. Economical living with gas heat and reasonable condo fees. On site facilities include an outdoor swimming pool, club house for socializing, exercise room and sauna. Perfect as a weekend retreat or for full time living. Call now for a tour. You'll be impressed! (id:52042)
RE/MAX Four Seasons Realty Limited
81 Pearl Street
Wasaga Beach, Ontario
Nestled nicely in an enclave of newer executive homes at the west end of Wasaga Beach you will find this fabulous fully finished 4 bedroom family home. Conveniently situated close to all west end amenities including schools, shopping, dining and a short drive to both the new casino and Collingwood this charming all brick home with its wraparound porch will fulfill all the checkmarks as you search for the home you have always been looking for. While situated in a quiet area of town this home does encompass the full corner and is across from designated greenspace. The private backyard oasis of this lovely home will capture your heart with its newly professionally landscaped back patio complete with gazebo and new privacy decorative screens, vegetable garden and fire pit area all nestled within a secluded fully fenced backyard. Formal living room, Dining areas and family room all on the main level with granite countertops, stainless steel appliances in the kitchen and hardwood floors. Separate dining room and front living room with gas fireplace that can service for an office, den or additional family space. New high quality broadloom on the second floor with 3 bedrooms and 2 baths. Fully finished lower level includes gym and great family room, an additional bedroom and bathroom. Home has a covered wraparound porch and 2 car garage + paved drive. Inside entrance from home to insulated garage with epoxy floor. This modern, tastefully decorated home is a must see. (id:52042)
RE/MAX By The Bay Brokerage
357258 The Blue Mountains-Meaford Town Line
Meaford, Ontario
THIS PROPERTY OFFERS DRAMATIC VIEWS OF GEORGIAN BAY, The Peaks and the Beaver Valley. From various vantage points both inside and outside, this pretty home has an abundance of windows, two decks and a flagstone patio. Set on a private, landscaped and wooded 1-acre lot and yet just 10 minutes to all the amenities and shops Thornbury has to offer. The house has 3-4 spacious bedrooms and 3 full bathrooms. The lower level's high-quality renovation was completed in 2022. Extensively painted both interior (2017) and exterior (2020). New sewage pump 2023 New sump pump 2022 New On-Demand Hot Water 2021 New High Efficiency Trane Furnace 2019 New water system 2016 Central Vac; Reverse Osmosis The oversized garage (24x30) offers space for 2 vehicles, a workshop or storage, plus roughed-in wiring to plug in your electric vehicle. Anyone looking for a move-in ready home on a pretty property, with privacy, comfort, and the reward of breathtaking views, should not miss this one! (id:52042)
Century 21 Millennium Inc.
258 Centre Street
Angus, Ontario
Presenting a stunning two-story home embodying contemporary living at its finest. Newly built with construction completed April 2024. The main floor seamlessly integrates the living, dining, and kitchen areas in an airy open-concept layout with ample space and stunning high ceilings. Perfect for entertaining family and friends. The custom kitchen boasts an island, walk-in pantry and brand-new s/s appliances. Upstairs, the 4-piece bathroom complete with shower and soaker tub - accompanies 3 generously sized bedrooms, 2 of which feature large walk in closets. The finished basement adds further versatility with a fourth bedroom, spacious rec room, three-piece bathroom, laundry facilities, and additional storage space. Step outside from the dining area onto the large deck, overlooking the fully fenced yard - a serene setting for summer BBQs and outdoor relaxation. Situated in the heart of Angus, enjoy convenient access to schools, parks, shopping, and more. (id:52042)
Keller Williams Experience Realty Brokerage
901 17th Concession West Road
Tiny, Ontario
Attention renovators, contractors, and handymen! Seize this incredible opportunity to own a charming chalet-style cedar home just steps from Cove Beach, set against the stunning backdrop of Tiny Beaches. This 1,400 square-foot, Viceroy-inspired property boasts three bedrooms, one bathroom on the main floor, and an open-concept living and kitchen area with soaring cathedral ceilings. While the home requires extensive renovations, it offers immense potential for customization. The mostly finished basement also awaits your creative touch. The property features a convenient circular driveway for ample parking. Priced to sell, this gem won’t be on the market for long. Don’t miss your chance to create your dream home in this idyllic lakeside location! (id:52042)
RE/MAX Realtron Realty Inc. Brokerage
230 Wiles Lane
Eugenia, Ontario
Welcome to 230 Wiles Lane, a rare opportunity to own one of the premier lakefront properties, featuring over 210 feet of pristine shoreline and offering unparalleled panoramic views that extend for miles. This meticulously maintained 4-bedroom walkout cottage is set on a spacious 0.8-acre level lot, perfectly blending comfort with the serene natural beauty of its surroundings. Upon arrival, you will be immediately captivated by the unobstructed vistas that greet you, ensuring every moment is accompanied by breathtaking scenery. The expansive, level lot provides ample space for outdoor activities, from family gatherings to leisurely relaxation, all while enjoying the tranquil ambiance of the lakefront setting. This cottage exemplifies true pride of ownership, having been thoughtfully upgraded to meet modern standards while preserving its charming character. Recent enhancements include a new fireplace, and a state-of-the-art heat pump system with individually controlled units for personalized comfort. The exterior has been refreshed with new siding, windows, and a durable metal roof, all designed to enhance both aesthetics and functionality. The home is fully connected with almost everything controlled from your phone. One of the highlights of this property is the spacious main deck, featuring a custom sail system that provides shade and adds a touch of elegance. Here, you can dine alfresco as you marvel at the sweeping lake views, watch the local wildlife, or simply unwind in the peaceful surroundings. The covered boat lift and private dock make it easy to explore the lake, offering endless opportunities for fishing, boating, and water sports. Located in a quiet and secluded part of the lake, 230 Wiles Lane ensures maximum privacy while still being easily accessible. For those looking to expand, the adjacent lot is available with a first right of refusal, potentially increasing the property size to 1.28 acres and offering future expansion opportunities. (id:52042)
Forest Hill Real Estate Inc. Brokerage
60 Balsam Street
Tiny, Ontario
Welcome to 60 Balsam St., where refined waterfront living meets unparalleled views of Georgian Bay. This custom-built home located in the serene Woodland Beach community offers 3 bedrooms and 3 bathrooms offering over 3,000 sq ft finished living space. The kitchen boasts ample cabinetry and counter space, perfect for both cooking and entertaining. Natural light floods the open-concept living area, showcasing panoramic bay views. Enjoy stunning sunsets from the expansive deck or 3-season sunroom. The primary suite offers water views, an ensuite bathroom, and a spacious walk-in closet. With a large two-car garage. Features and updates include hardwood flooring throughout, fresh paint, new carpet, new furnace ++.This incredible waterfront retreat is truly a slice of paradise! (id:52042)
Century 21 B.j. Roth Realty Ltd. Brokerage
605 2nd Avenue S
Sauble Beach, Ontario
Here it is! A quaint Sauble Beach cottage on owned land, with all the features you are looking for! Let's start with the perfect location just a short walk to the beautiful sandy beach and the world famous Lake Huron sunsets or to the main street for a little shopping or evening ice cream cone. The cottage is in excellent repair and comes fully furnished inside and out with décor perfect for the beach lifestyle. The open concept layout features a cozy enclosed front porch for those rainy card game days, a living area with gas fireplace and patio door to the side deck, a lovely galley kitchen with eating area, and a 3 pc bath. There are two bedrooms with one having a walkout to its own private sitting deck for your morning coffee and a 3rd bedroom/sleeping area which has two built in bunkbeds to cozy up in. And what cottage would be complete without an adorable bunkie with two beds that the kids will love! Upgrades within the last 6 yrs include many new windows, siding, side deck, front flagstone walkway, approved septic system, standpoint well and gravel driveway. Currently fully rented for July and August, you can enjoy the quiet offseason this year and the significant income from prime time rentals. (id:52042)
Royal LePage Exchange Realty Co.(P.e.)
100 Interlaken Court
The Blue Mountains, Ontario
Rarely Offered!! This lot is situated directly across from Alpine Ski Club and is also walking distance to Craigleith Ski Club. Build your dream home situated on a Cul de Sac amongst many neighboring quality custom built homes. All Services are located at the lot line, including Power, Natural Gas, Municipal Water and Sewers. Enjoy all the nearby amenities such as Northlands Beach, Blue Mountain Village, Biking and Hiking Trails and more. (id:52042)
RE/MAX At Blue Realty Inc.
23 Stanley Avenue
Oro-Medonte, Ontario
Top 5 Reasons You Will Love This Home: 1) Fully renovated lakeside retreat with direct access to 50 feet of waterfrontage on beautiful Lake Simcoe, perfect for boating, swimming, and other summer activities 2) Open-concept living space featuring a bright kitchen with pot lighting seamlessly flowing into a cozy living room with a gas fireplace 3) Enjoy your morning coffee or unwind with a good book in the delightful 3-season sunroom, offering picturesque water views and complete with a walkout to the back deck and treed backyard 4) Two sizeable bedrooms and a 3-piece bathroom with a glass-walled shower offer a turn-key experience with additional updates ensuring peace of mind, including a brand new furnace (2023), central air conditioning, a new roof and kitchen electrical panel (both installed in 2019), and natural gas service 5) Situated in a rural location, this retreat is a short commute to Barrie and Orillia and just over an hour's drive to Toronto, making it perfect for commuters. Age 67. Visit our website for more detailed information. (id:52042)
Faris Team Real Estate Brokerage
636022 Euphrasia-Holland Townline
Chatsworth (Twp), Ontario
94 acre corner farm with 70 acres workable, all in one field. Fence lines recently removed. Approximately 8 acres of maple bush. Farm entrances off the paved road and the gravel sideroad. Barn 57’6x95’, Shed 44’x60’ with doors on all 4 sides, antique barn 18’x27’. Land is open bottom - Harkaway Loam and Osprey Loam. Pristine setting for the 1100 square foot renovated home with separate yard area. New windows, steel roof, propane furnace, central air, spray foamed basement and interior walls; all in last 5 years. (id:52042)
Royal LePage Rcr Realty
636022 Euphrasia-Holland Townline
Chatsworth (Twp), Ontario
White farmhouse in a postcard setting on 94 acres. Filled with natural sunlight and clean lines, this farmhouse was fully renovated with a minimalist aesthetic and modern living in mind. Spacious mudroom, open living areas, kitchen with Fisher & Paykel appliances, full bath with double cast iron wall mounted sink; 2 bedrooms on the second level. Thoughtful design features throughout. Covered front porch with fenced in yard area, hot tub and outdoor shower. Outbuildings include shed 44'x60' with doors on all 4 sides, antique barn 18'x27' and bank barn - all providing great work and storage spaces. Amazing property with 70 acres of workable land that can be rented out. Located on a paved road just 20 minutes to Beaver Valley Ski Club (private), 30 minutes to Collingwood / Blue Mountain and 10 minutes to Markdale. (id:52042)
Royal LePage Rcr Realty
162 Lanktree Drive
Grey Highlands, Ontario
Affordability in the Beaver Valley. Rare offering of one of the dozen freehold townhomes in the AMIK subdivision with incredible views of the Niagara Escarpment and Old Baldy. Walking distance to the village of Kimberley with trendy restaurants and decadent goodies at the General Store. The Beaver Valley Ski Club, Bruce Trail hiking and cycling are outside your door. Rarely offered for sale, the townhomes are spacious, easy to maintain and have no condo fees. Costs to carry are approximately $600.00 per month including heat/hydro/taxes/insurance. The townhomes are spacious with approximately 1800 sq ft. on 3 levels. Upper floor is open concept with vaulted ceilings, warm wood accents and wood burning fireplace. Well maintained solid oak flooring span the main level. It offers a full kitchen with dishwasher, and sliding doors off the living area lead to balcony with valley views. Mid-level has 3 bedrooms, with one full bathroom to share. Lower level has another bathroom with shower, large sauna and family room. Laundry is on this level with storage room and man door to the yard. The AMIK subdivision is a family friendly community, with a good mix of full and part time owners, many ski families and hikers. This is an excellent opportunity to own in the Beaver Valley at a fraction of the typical cost. (id:52042)
Chestnut Park Real Estate Limited (Collingwood) Brokerage
10 Bay Street E Unit# 302
Thornbury, Ontario
10 BAY St, UNIT #302, THORNBURY. It is all about the Views and the Location from this Condo located in the very Sought-After Riverwalk Complex. Take in amazing Panoramic Sunsets overlooking the Marina and Georgian Bay, and the soothing sounds of the Beaver River flowing just below your balcony. See the Swans Swim by and other wildlife pass through during all four seasons! Enjoy the Convenience of the Downtown Shops and Award Winning Restaurants at your fingertips, just a Short Walk over the Bridge. The Meticulously Maintained suite is accessible from the Elevator and the Underground Parking. An inviting Foyer with an octagon design and leads into the white and bright, Charming Kitchen with a Separate Dining Room (which is currently set up as an office). A light filled Living Room includes a Turret encased in Windows with spectacular Waterfront Views in multiple directions, a cozy eclectic Fireplace and Garden Doors opening onto the Private and Generous Sized Balcony. The large Primary Retreat has a Walk-In Closet and an updated Ensuite. On the opposite side the condo is In-Suite Laundry and a 2nd bedroom with a nearby Guest Bathroom. Facilities include a Common Room, Rooftop Terrace and Fitness Centre. The only utilities you pay for are Hydro. (id:52042)
Century 21 Millennium Inc.
Pt Lt 98-100 Grey Road 12
West Grey, Ontario
Vacant Land, Make West Grey your home on this beautiful vacant property approximately 2 acre in size on the north side of Grey Road 12 just west of Markdale with Natural Gas at the road. Well maintained paved road with Municipal plowing. Close to the Beaver Valley, with hiking trails and skiing. The Beaver River and Lake Eugenia are just a couple sources for water activities, The Bruce Trail and other trails all close by. 5 minutes to Markdale for all your needs and a new Hospital that opened in September of 2023. 40 minutes to Blue Mountain. 30 Minutes to Thornbury and Georgian Bay. Close to groceries, restaurants and plenty of activity centres. Markdale Golf and Curling club is close and very active. Buyer to confirm own building approvals and permits from the authorities having jurisdiction over the property. (id:52042)
Sea And Ski Realty Limited Brokerage (Kim)
28 Ritchie Crescent
Elmvale, Ontario
Your new home awaits you at 28 Ritchie Crescent. Located in the highly desirable picturesque community of Elmvale, this great property is close to everything. Within walking distance to shops, restaurants, groceries, parks and schools as well as the community arena and ball fields. Elmvale is the epitome of small town living with Barrie, Midland and Wasaga Beach all only a very short drive away it offers bigger city amenities as well.This family home boasts great curb appeal with lush gardens and an inviting front porch. Inside you'll find a spacious entry way with inside access from the garage, an open living room and dining room area and galley style kitchen with breakfast room and sliding door walk-out. In traditional back-split style just a few steps up and you're in the bedroom space with 3 large bedrooms including the primary suite with semi-ensuite bath.Down a couple stairs from the main level you'll find the family room, the perfect space for family movie night as well as an additional bedroom and den or office, both with sliding door walk-outs to the back yard, with a second full bath finishing off this level. Another great feature of a back-split is how much space they offer and this home is no different with the added bonus of an additional basement where you'll find the laundry room, rec room, utilities room, as well as a huge half height crawl space, perfect for an added abundance of storage space. This property also offers a double car garage with room for a mezzanine, as well as a great sized fenced yard with no neighbours behind. Don't miss out, book your private showing today! (id:52042)
RE/MAX Hallmark Chay Realty Brokerage
32 Tona Trail
Wasaga Beach, Ontario
Stunning West-End Newer Build with In-Law Suite potential, The Epitome of Move In Ready!!! Just shy of 3000 sqft with 4 large bedrooms and 3 full bathrooms and lots of Natural Light. Stylish and Warm, this all brick home has been thoughtfully designed, and is High-End Perfection from corner to corner. Gleaming floors drape the bright and spacious open floor plan. The Luxurious Ultramodern Kitchen with High-End Appliances is truly breathtaking. All white Shaker Cabinets span up to the ceiling paired perfectly with light grey Quartz Counters that wrap around the kitchen. Through the kitchen leads to a huge entertainers covered deck with a twirly slide. The lower level is Bright and Spacious with upgraded oversized windows and a Walk-Out to a huge interlock patio and fire pit. Behind the play area, a full kitchen has been roughed in with plumbing and electrical ready to go for a future In-Law Suite, or Wet Bar to pair with the Huge Rec Room. A few highlights of this home are: Primary Bedroom with Walk-in Closet, Custom Storage Units and Ensuite, Main Floor Laundry Room, Gas Fireplace, covered front porch and back deck, massive cold storage, HRV, oversized garage with inside entry and full standing height loft storage. Located on a premium landscaped corner lot in the sought after West End of Wasaga, close to schools, shopping, RecPlex and amenities. Bike 5 minutes to family friendly Beach 6, or walk the famous Carly Patterson Trail located right across the Street. Come and take a peek, this home looks even better in person than the pictures! (id:52042)
RE/MAX By The Bay Brokerage


