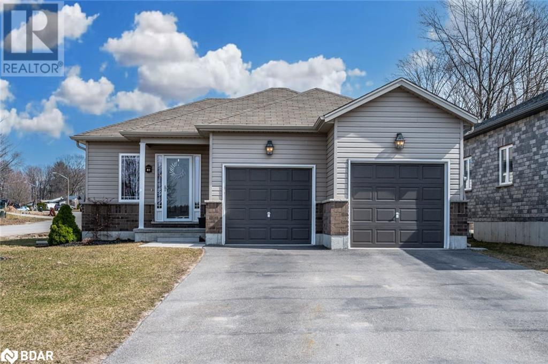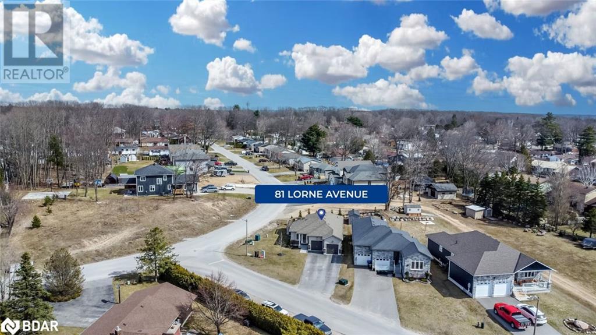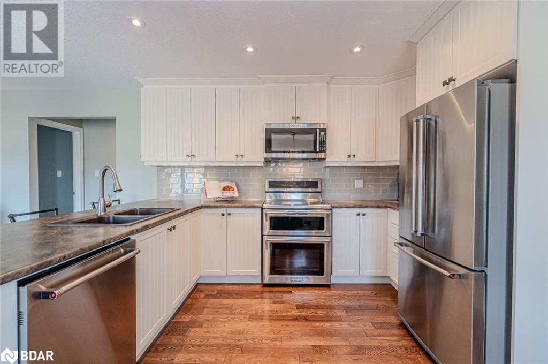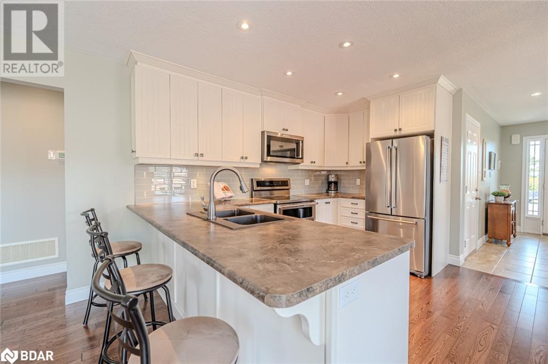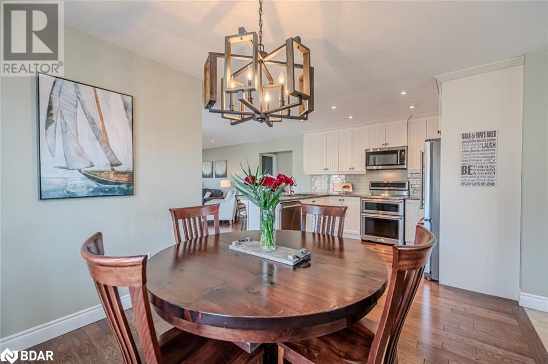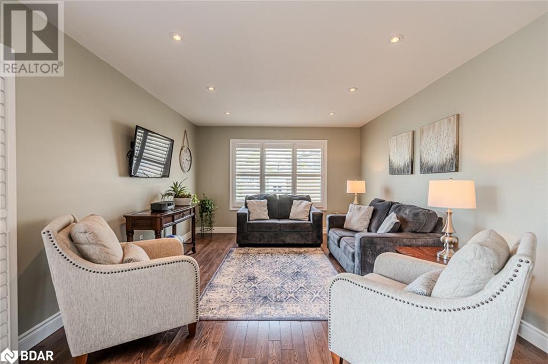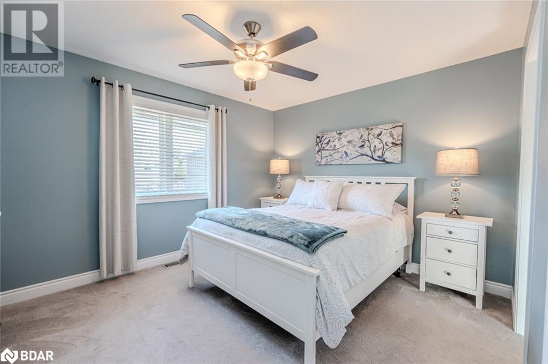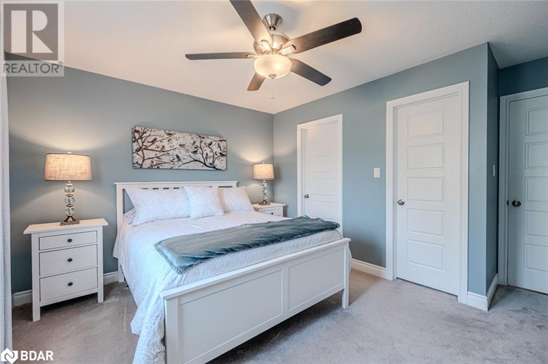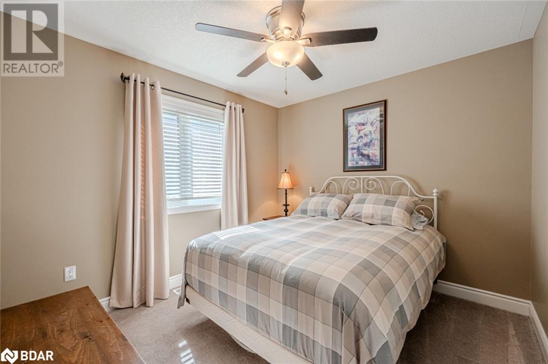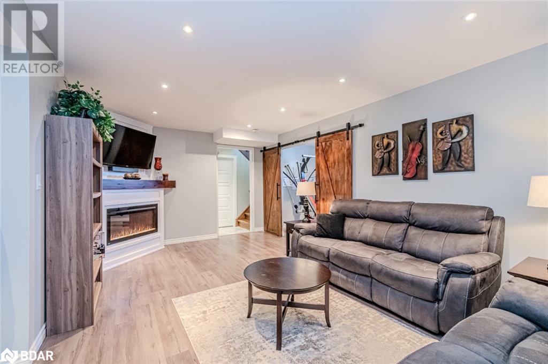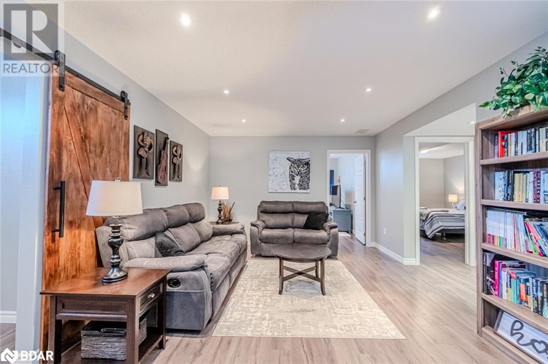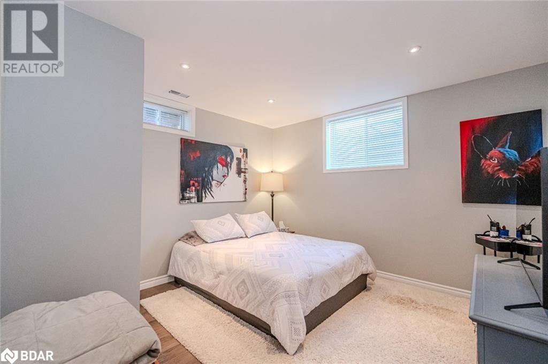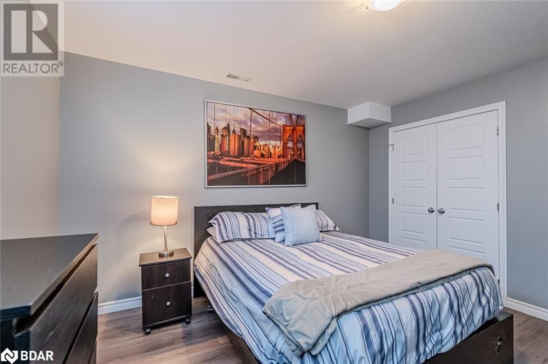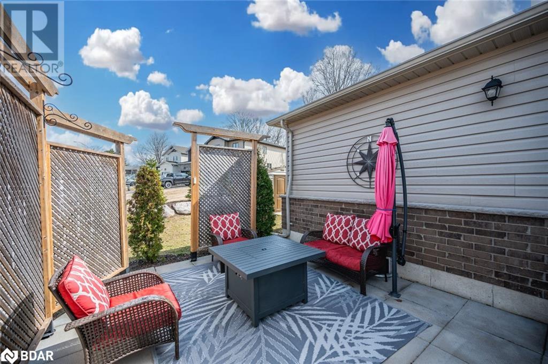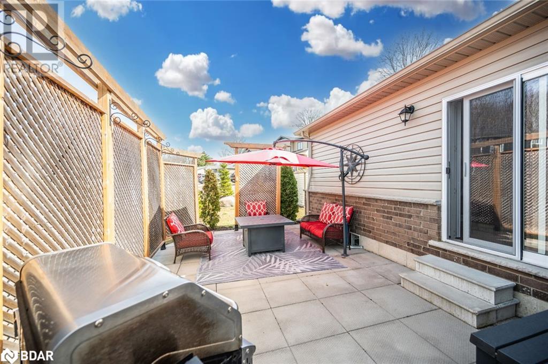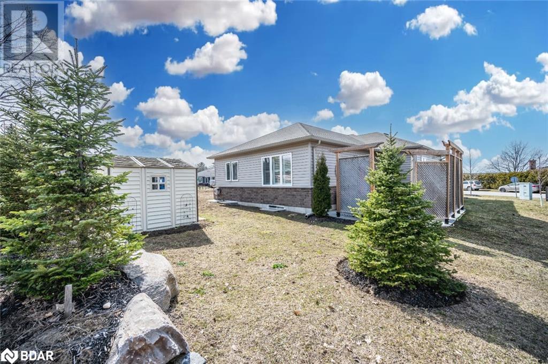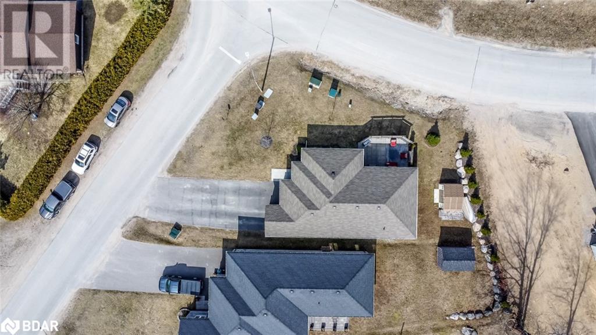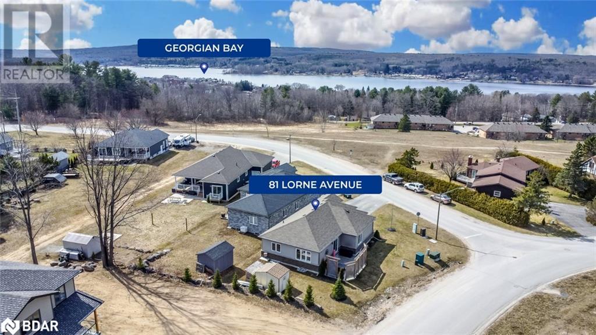4 Bedroom
3 Bathroom
2177
Bungalow
Central Air Conditioning
Forced Air
$799,900
ENJOY PEACEFUL LIVING WITH AN OPEN-CONCEPT DESIGN, STYLISH FINISHES & A FINISHED BASEMENT! Welcome to 81 Lorne Avenue. This property offers a lifestyle of convenience and relaxation, situated close to schools, parks, and the serene shores of a lake. Plus, with a short drive to Midland and easy access to Barrie or Orillia in just 40 minutes, you'll never be far from shopping, dining, and entertainment options. The home features an impressive curb appeal with ample parking, a spacious foyer with an inside garage entry, and open-concept main living spaces with gleaming hardwood floors, elegant California shutters, and recessed lighting. The upgraded kitchen boasts top-of-the-line Kitchen Aid appliances, subway tile backsplash and a breakfast bar, while the adjacent living room boasts a patio door walkout for outdoor dining or entertaining. The primary bedroom includes a thoughtful ensuite bathroom and walk-in closet, with a second bedroom and bathroom completing the main level. The finished open-concept basement offers additional living space with a large rec room with a custom fireplace, two additional bedrooms, and a bathroom, perfect for large families or overnight guests. Outside, the property is beautifully landscaped with manicured gardens and a large patio with privacy walls and full sun exposure for endless outdoor enjoyment. (id:52042)
Property Details
|
MLS® Number
|
40566213 |
|
Property Type
|
Single Family |
|
Amenities Near By
|
Beach, Golf Nearby, Hospital, Park, Place Of Worship, Playground, Schools, Ski Area |
|
Community Features
|
Quiet Area, Community Centre |
|
Equipment Type
|
Water Heater |
|
Features
|
Paved Driveway, Automatic Garage Door Opener |
|
Parking Space Total
|
8 |
|
Rental Equipment Type
|
Water Heater |
|
Structure
|
Shed, Porch |
Building
|
Bathroom Total
|
3 |
|
Bedrooms Above Ground
|
2 |
|
Bedrooms Below Ground
|
2 |
|
Bedrooms Total
|
4 |
|
Appliances
|
Central Vacuum, Dishwasher, Dryer, Microwave, Refrigerator, Stove, Water Softener, Washer, Garage Door Opener |
|
Architectural Style
|
Bungalow |
|
Basement Development
|
Finished |
|
Basement Type
|
Full (finished) |
|
Constructed Date
|
2017 |
|
Construction Style Attachment
|
Detached |
|
Cooling Type
|
Central Air Conditioning |
|
Exterior Finish
|
Brick Veneer, Vinyl Siding |
|
Fixture
|
Ceiling Fans |
|
Foundation Type
|
Poured Concrete |
|
Heating Fuel
|
Natural Gas |
|
Heating Type
|
Forced Air |
|
Stories Total
|
1 |
|
Size Interior
|
2177 |
|
Type
|
House |
|
Utility Water
|
Municipal Water |
Parking
Land
|
Access Type
|
Road Access |
|
Acreage
|
No |
|
Fence Type
|
Fence |
|
Land Amenities
|
Beach, Golf Nearby, Hospital, Park, Place Of Worship, Playground, Schools, Ski Area |
|
Sewer
|
Municipal Sewage System |
|
Size Depth
|
86 Ft |
|
Size Frontage
|
80 Ft |
|
Size Total Text
|
Under 1/2 Acre |
|
Zoning Description
|
R1 |
Rooms
| Level |
Type |
Length |
Width |
Dimensions |
|
Basement |
Storage |
|
|
11'2'' x 7'9'' |
|
Basement |
3pc Bathroom |
|
|
Measurements not available |
|
Basement |
Bedroom |
|
|
13'0'' x 12'3'' |
|
Basement |
Bedroom |
|
|
11'4'' x 12'0'' |
|
Basement |
Recreation Room |
|
|
19'1'' x 12'0'' |
|
Main Level |
4pc Bathroom |
|
|
Measurements not available |
|
Main Level |
Bedroom |
|
|
10'6'' x 9'7'' |
|
Main Level |
Full Bathroom |
|
|
Measurements not available |
|
Main Level |
Primary Bedroom |
|
|
10'11'' x 12'10'' |
|
Main Level |
Family Room |
|
|
14'4'' x 12'2'' |
|
Main Level |
Breakfast |
|
|
7'0'' x 9'9'' |
|
Main Level |
Kitchen |
|
|
17'3'' x 12'2'' |
Utilities
|
Cable
|
Available |
|
Telephone
|
Available |
https://www.realtor.ca/real-estate/26704643/81-lorne-avenue-penetanguishene


