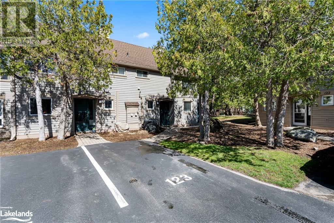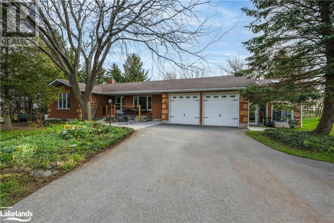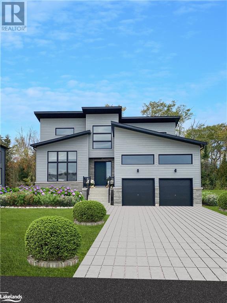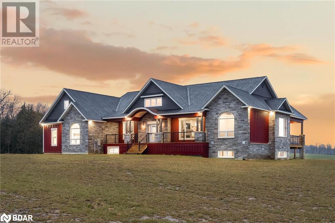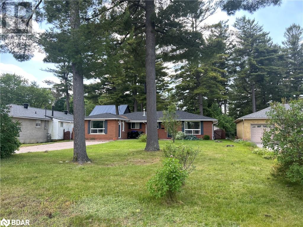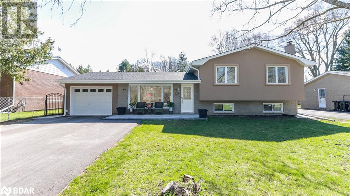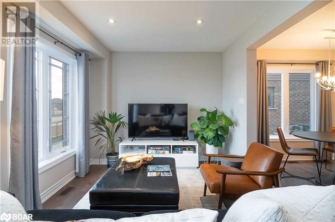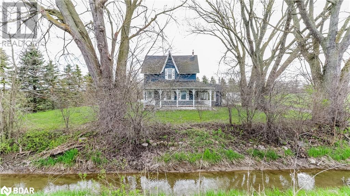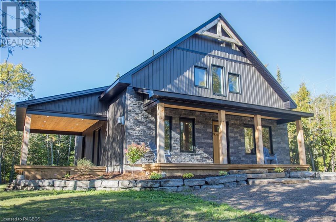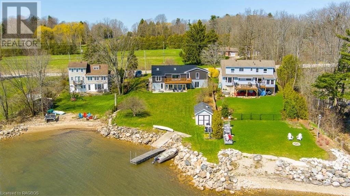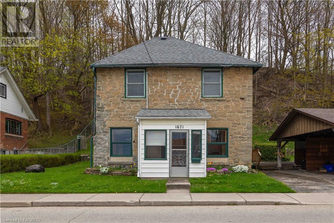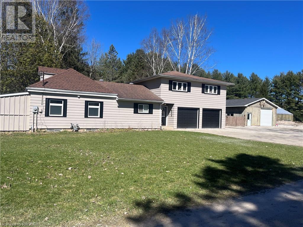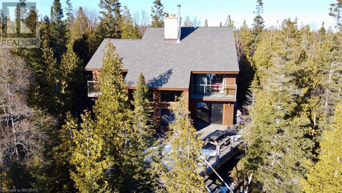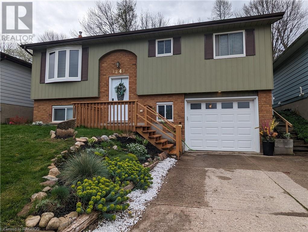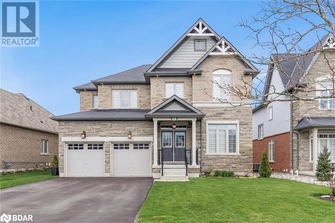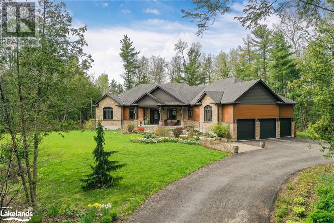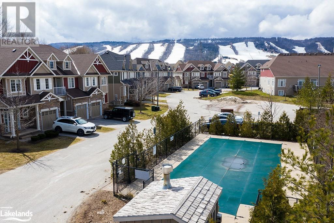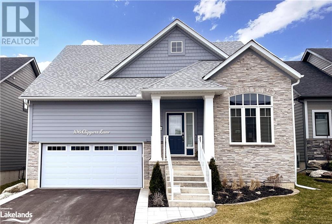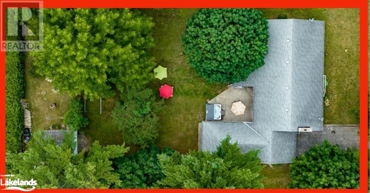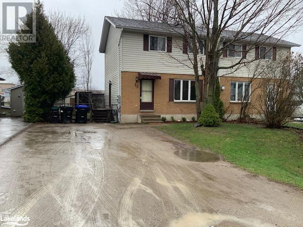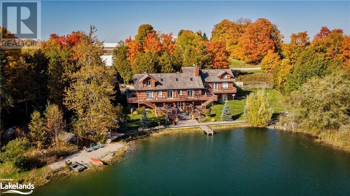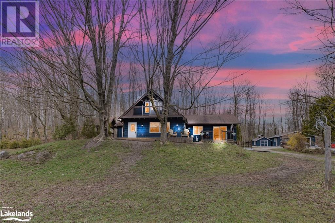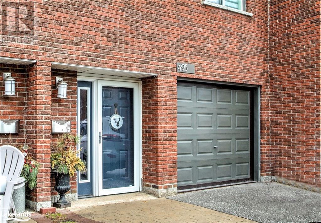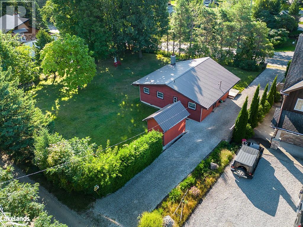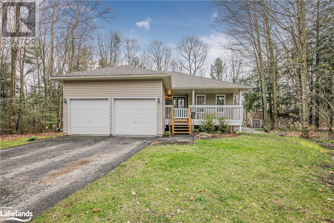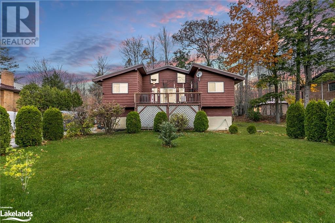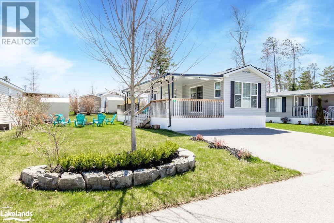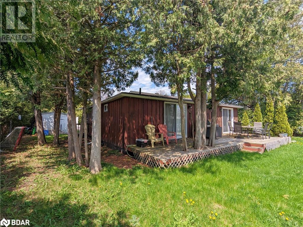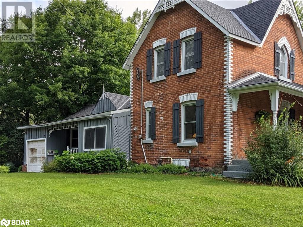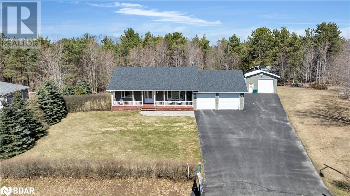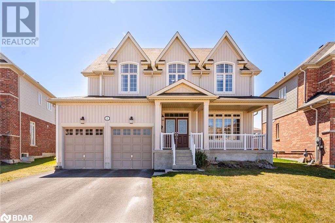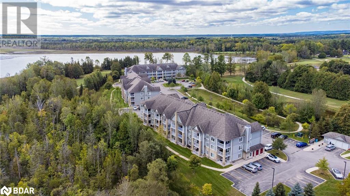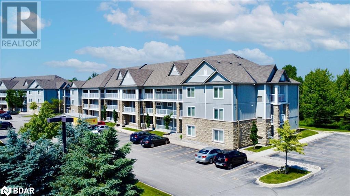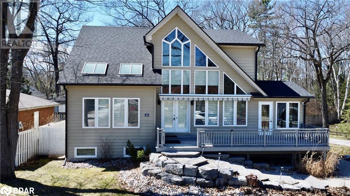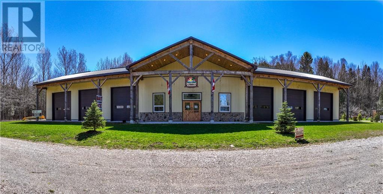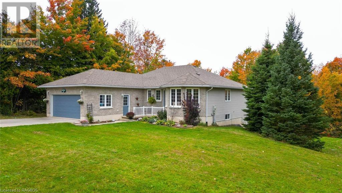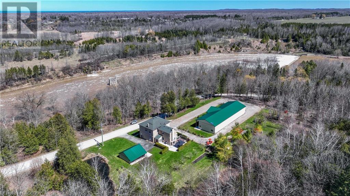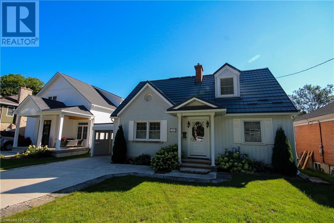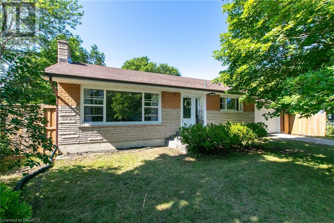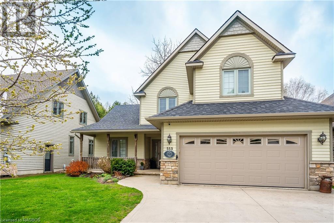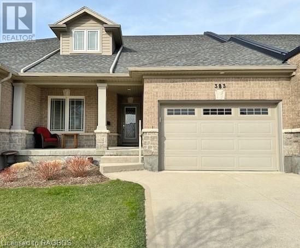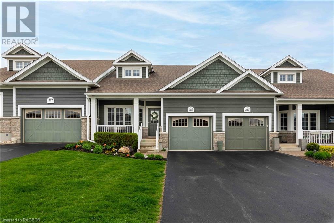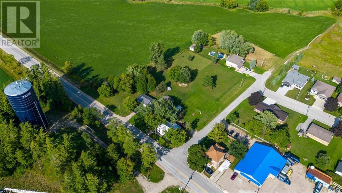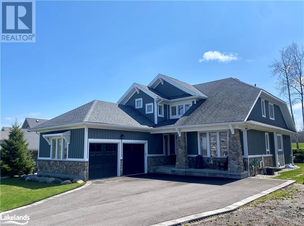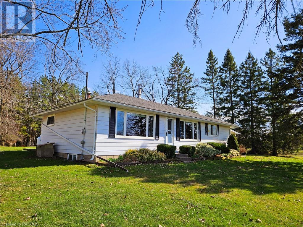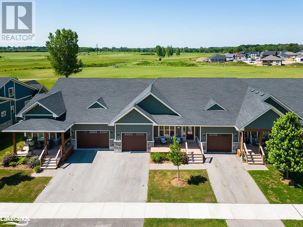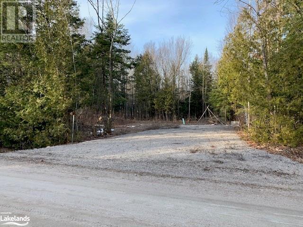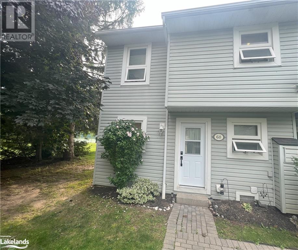123 Escarpment Crescent
Collingwood, Ontario
End-unit, four-season condo townhouse in the Living Water Resort (formerly Cranberry Village). Perfect property for first-time home-buyer or investor! Private beautiful walk-out to your own backyard oasis. The main floor features an open-concept kitchen, living room, and dining room with 2-piece washroom. The second floor features 3 bedrooms, two with cozy window seats, and ample closet space. The upstairs bathroom has been recently renovated to include a walk-in shower/tub. There's plenty of space to store hiking gear and winter sports gear with two storage sheds. This is an incredible location with access to trails, skiing, Georgian Bay, shopping, and more only a short distance away! (id:52042)
Keller Williams Experience Realty
1961 County 42 Road
Clearview, Ontario
All brick bungalow on country lot gives you the privacy you want with the conveniences close by. Double insulated garage with openers and remotes...fully paved driveway! Spacious home with 3 bedrooms and laundry on main level... Huge kitchen with granite counter tops and walkout to deck and 5 person hot tub! Main floor office! Spacious sunroom addition with skylights, propane fireplace, and 3 walkouts to yard. 200 amp service! New windows! New furnace! New walk in shower in master ensuite bath! GENERAC whole home generator! Basement partially finished with gas fireplace and separate entrance ....great potential for future in-law suite. Priced to sell! (id:52042)
Century 21 Millennium Inc.
112 Goldie Court
The Blue Mountains, Ontario
Surrounded by natural beauty this stunning home built in 2021 is ideally located to enjoy a Four-Season Lifestyle in a prestigious new community of estate homes. This four-bedroom open-concept home backs onto greenspace and has an abundance of natural light and many up-graded features. Enjoy picturesque views of the escarpment and Georgian Peaks from the comfort of your own home. For outdoor enthusiasts you have access to the Georgian Trail which takes you into the charming Village of Thornbury. A few minutes away is the Georgian Bay Golf Club and Georgian Peaks Ski Club. From the moment you walk in you enjoy the feeling of openness with a spacious entry that takes you through to an open-concept lifestyle. This four-bedroom home has an abundance of natural light with floor to ceiling windows across the back of the house including an upgraded 10-foot sliding door for outdoor living. A gas fireplace and vaulted ceilings complement the living room, dining room and kitchen and of course the large granite island will be the focal point of many gatherings with family and friends. The main floor consists of the primary bedroom and ensuite, a second bedroom with full bathroom, laundry room and access to a double garage. The loft, with views of the escarpment and Georgian Peaks, has two additional bedrooms with large closets, a sitting area and another full bathroom. PROPERTY CURRENTLY HAS A TENANT. PICTURES WERE TAKEN BEFORE EXECUTIVE TENANT MOVED IN 2022. UPGRADES SINCE THESE PICTURES ARE BACKSPLASH IN KITCHEN AND COFFEE BAR, NEW FIREPLACE FRONT AND SOD FRONT AND BACK. IN MAY LANDSCAPING IS BEING INSTALLED ALONG WITH A PAVED DRIVEWAY. (id:52042)
RE/MAX Four Seasons Realty Limited
8672 County Road 91
Clearview, Ontario
Top 5 Reasons You Will Love This Home: 1) Welcome home to this custom newly-built luxury ranch bungalow that offers an idyllic countryside retreat on over 4-acres of land and boasts nearly 4,800 square feet of living space accentuated by soaring ceilings and sun-filled windows providing picturesque views every season 2) The kitchen showcases custom white oak cabinetry and an oversized island topped with quartzite natural crystal veneering while leading to the 12' patio doors, which lead to the deck 3) Slate tile flooring, white oak hardwood, oversized custom baseboards, and charming 18th-century solid-wood doors grace the home, an expansive office and hosting four bedrooms including, a primary bedroom sanctuary with an LP gas fireplace, a walk-in closet with custom built-in shelving, and an ensuite bathroom with heated flooring, a multi-function shower system with a quartzite bench, and a soaker bathtub 4) Fully finished basement providing a cozy retreat featuring a cut field stone LP gas fireplace, reclaimed century wood accents, and a custom wet bar with a granite black sink 5) Conveniently located near Collingwood and its amenities, including public and private ski hills, golf courses, and marinas and a bonus, multi-use accessory building on the property with a 2,150 square foot potential for an upper-level space complete with hydro and water. 4,761 Fin.sq.ft. New in 2024. Visit our website for more detailed information. (id:52042)
Faris Team Real Estate Brokerage
Faris Team Real Estate Brokerage (Collingwood)
4 Bushey Avenue
Angus, Ontario
Investors, First Time Home Buyers or Downsizers Looking to Offset Your Mortgage with Rental Income. Welcome to 4 Bushey Ave in Angus. This 1883 Sq ft Ranch Bungalow Offers 2 Separate Main Level Suites, Divided by Shared Laundry. Both Units are Bright, Spacious, Neutral Decor & Carpet Free & VACANT. Suite 1, Open Concept Kitchen-Dining & Living, 3 Bed & 4pc Bath. Suite 2, Large 1 Bed & 4pc Bath. Plenty of Parking for Occupants & Guests in the Double Wide Uni lock Driveway. The Backyard is Fully Fenced with Dividers, Creating Separate Spaces for Each to Entertain & BBQ Outdoors. Great Family Location, Close to Schools, Shopping, Parks, Public Transit & More. Close to Base Borden, & 20 Minutes to Barrie and Alliston. (id:52042)
Revel Realty Inc. Brokerage
134 Switzer Street
New Lowell, Ontario
Country charm and modern luxury in the heart of New Lowell, where every detail is crafted for your comfort and where the beauty of country living awaits just beyond your doorstep! This professionally renovated home stands as a testament to meticulous craftsmanship and thoughtful design. From the moment you arrive, you're greeted by the allure of a newly updated exterior, boasting a freshly redone roof and a sleek Stucco finish. The new driveway welcomes you, leading to a picturesque patio perfect for savouring the tranquility of country living. Step inside, and you're greeted by the warmth of pristine hardwood flooring that flows seamlessly throughout the home. Every corner whispers of attention to detail. The heart of this residence is the stunning new top-of-the-line Custom Kas Kitchen, adorned with high-end appliances that elevate every culinary endeavour. But why settle for a café when you can enjoy your own $10,000 Miele plumbed espresso machine, creating barista-worthy beverages in the comfort of home. With three spacious bedrooms designed to provide the utmost comfort and relaxation. Each room offers ample space and plenty of natural light streaming through large windows. The master bedroom serves as a tranquil retreat, boasting generous proportions and thoughtfully crafted details, such as a fully renovated main & ensuite bathroom. After a long day, relax in the finished basement by the gas fireplace, adding warmth and ambiance to cozy evenings spent with loved ones. while a new bathroom and 4th Bedroom in the basement adds convenience for guests. And the location? It couldn't be more ideal. Just a stone's throw away from the sandy beaches of Wasaga Beach and the slopes of Collingwood for summer fun and winter adventures alike. Plus, with Angus and Base Borden nearby, and the vibrant city of Barrie within reach, convenience is always at your fingertips. Welcome home to New Lowell, where every moment is infused with the beauty of country living. (id:52042)
Right At Home Realty Brokerage
23 Archer Avenue
Collingwood, Ontario
Bright, open-concept, spacious 3 bed, 3 bath upgraded end-unit freehold townhome with lots of windows. Basement Walk-out & rough-in for 4th bath, could easily be made into a separate in-law or nanny suite with private entrance. Main floor has upgraded cabinetry, Kitchen aid appliances, hardwood floors, pot lights in the family room, Juliette balcony (option to build a walk out deck), powder room & access to garage - updated w/slatwall & tiled floor for best use of space & storage. Upstairs has large primary bedroom featuring a 3 piece ensuite & walk-in closet, sizeable 2nd & 3rd bedrooms share a full 4 piece bath. Lower level is ready to use as is, currently a wellness & living space w/sauna & exercise bike or finish to taste w/ Direct outside access to fully fenced backyard, stone interlock patio, fire pit, and BBQ area. Park is 1 min away, completion this year, includes basketball court, playground, skating rink & more w/trails and schools nearby. Conveniently located five minutes to downtown Collingwood, 10 minutes to Blue Mountain Resort and close to Wasaga Beach. Located down the street is Summit View Park which has proposals to construct a basketball court, seating area, bike parking, shaded pavilion, playground, open lawn & winter skating rink, trails & walkway & water bottle refill station. (id:52042)
Exp Realty Brokerage
1743 Golf Course Road
Springwater, Ontario
Looking for peace and tranquility? Want a little slice of heaven in the sought after Minesing community of Springwater? Then this charming century home, nestled on almost an acre, is what you are looking for! Two family rooms on the main floor, both with a gas fireplace and plenty of windows, make for cozy spaces for the entire family. The large open farm style kitchen, with room for an oversized dining table, is perfect for entertaining and hosting family diners. The main floor is completed with a 4 piece bath and laundry. The main floor exits to a deck and a wrap around porch for your outdoor enjoyment. The upper floor host three bedrooms and another full bath. The property has plenty of mature trees that provides an awesome private setting. The drive shed has plenty of storage and the barn with upper loft has limitless potential. For the outdoor enthusiasts, nature lovers, cyclists or fitness trainers, this home is just a minutes walk to the Trans Canada Trail where miles of exploring are at your finger tips. Don't wait, book your personal tour! (id:52042)
RE/MAX Hallmark Chay Realty Brokerage
2 Libby Street
Stokes Bay, Ontario
Welcome to your dream cottage or 4 season home nestled in a tranquil setting! This delightful newer 3 bedroom, 2 and a half bathroom home exudes warmth, character, and timeless appeal. As you step through the front door, you'll be greeted by an open-concept living area that seamlessly blends modern design with cozy elements. The spacious and sunlit living room is the perfect place to unwind with a charming propane fireplace that invites you to cozy up on chilly evenings. The well-appointed kitchen is a chef's delight, boasting stainless steel appliances, ample counter space, and versatile cabinetry. A half bathroom on the main level adds convenience for guests and daily living. With three bedrooms, this home is perfect for families, offering space and comfort. On the main floor you will find the primary bedroom with an immaculate ensuite and a door to step outside onto the charming deck. Upstairs you will find an open concept landing, that you could use for an office area, a small living area, or just a nice lounge area to relax. There is ample storage space with a crawl space that wraps around attaching the two upper bedrooms. You will also get the added bonus of in-floor heating on both levels of the home. You are a short drive or bike ride to the beautiful Sandy Beach at Hardwick Cove where you can enjoy the beautiful waters of Lake Huron. This property offers a peaceful retreat from the hustle and bustle of everyday life, with its tranquil setting and serene surroundings. (id:52042)
Royal LePage Rcr Realty Brokerage (Os)
318561 Grey Road 1
Georgian Bluffs, Ontario
An enviable property and dream lake house spanning more than 97 feet of pristine shoreline, where every day begins with a breathtaking sunrise over the endless blues of Georgian Bay. This exquisite walk-out bungalow with private dock, boat launch, and boathouse is all about life at the lake. Presenting 3 bedrooms and 2 bathrooms across almost 1,800 square feet of elevated living space, all with the beauty of Georgian Bay as your backdrop. Skylights, vaulted ceilings, and big picture windows flood the home with natural light. The interior exudes contemporary elegance with an open-concept design, sleek, high-end finishes, and a palette that reflects the coastal setting. Equipped with sophisticated granite countertops and a black stainless steel appliance package, the kitchen promises the utmost convenience for your culinary endeavours. Outdoor living is taken to new heights with multiple captivating spaces for al fresco dining all while relishing in panoramic vistas. A glass railing staircase takes you to the lower level featuring multiple walkouts, custom live edge crafted bar, and, of course, a games room. The decadent primary suite is a true retreat tucked behind French doors, featuring a private media room, four-piece bath with his and her sinks, and sliding glass doors leading to the water’s edge. Here, you can indulge in the ultimate waterfront lifestyle with a variety of outdoor amenities. At the shore, the crystal-clear, Caribbean blue waters of Georgian Bay invite you to indulge in swimming, boating, paddling, and fishing right from your doorstep. Improvements include new vinyl siding 2024, new windows and door 2024, interior painting 2024, new septic 2021, custom shoreline stone work 2021, all new electrical 2018, and new HyGrade Steel Roof 2015. An 8 minute drive to the amenities of Owen Sound, an easy 2 hours to Kitchener-Waterloo, and 2.5 hours to Toronto and its International Airport. Simply, this is how you Live the Georgian Bay Lifestyle. (id:52042)
Keller Williams Realty Centres
1671 4th Avenue E
Owen Sound, Ontario
Discover the potential of this charming fixer-upper located in Owen Sound's East Side! Conveniently situated just steps from downtown amenities and the Bayshore Community Centre, this historic 1880-built home offers a unique opportunity for investors and first-time buyers alike. Featuring a timeless limestone facade, this residence exudes character while boasting modern upgrades including kitchen, updated furnace, and a cozy natural gas fireplace. Don't miss out on this piece of history – schedule your private viewing today! (id:52042)
Brand Realty Group Inc.
929 16th Street W
Georgian Bluffs, Ontario
Welcome to 929 16th St. West, a fully renovated home with a double attached garage and shop situated on 1.48 acres just outside of Owen Sound. Georgian Bluff Taxes and city water. This property offers modern amenities, functionality, and outdoor appeal. The house features three bedrooms and two bathrooms, providing ample space for comfortable living. The kitchen is a standout feature, boasting a chef's kitchen design with high-quality finishes, including New countertops, a double built-in oven, and a 6-burner gas stove top. The spacious island serves as a focal point for meal preparation, dining, and socializing. Upstairs, three good-sized bedrooms and a beautiful 4-piece bathroom await, offering comfort and privacy. Recent upgrades such as new windows, doors, Navien tankless dual boiler to ensure efficiency and modernity. The property includes a partially fenced yard a spring-fed pond in the back enhances the natural beauty and provides a tranquil feature for relaxation or recreation. A renovated shop with a new concrete pad, insulation, and furnace offers additional space for storage, hobbies, or even a home business, adding versatility and value to the property. R1C zoning offers a range of possibilities. Properties like this are hard to find and rarely come available in this desirable Georgian Bluffs location. (id:52042)
Sutton-Sound Realty Inc. Brokerage (Owen Sound)
260 Bradley Drive
Northern Bruce Peninsula, Ontario
Discover the epitome of tranquility in this charming waterfront chalet, ideally situated near Lions Head and Tobermory. Set against the picturesque backdrop of serene waters and private treed lot, this cozy retreat offers the perfect blend of comfort, style, and natural beauty. Nestled on the shores of Bradley Harbour and Lake Huron, this chalet-styled home welcomes you with its inviting ambiance and stunning views. Step inside to find a thoughtfully designed interior adorned with rustic charm and modern amenities. The spacious living area is bathed in natural light, creating a warm and welcoming atmosphere. Relax by the gorgeous floor to ceiling stone fireplace on cool evenings, or step outside onto the deck to soak in the breathtaking vistas of the waterfront and surrounding landscape. Four cozy bedrooms offer comfortable accommodations for family and guests, each providing a peaceful retreat for rest and relaxation. Three well-appointed bathrooms ensure convenience and comfort for all. Outside, the property boasts a detached double car garage with a loft above, providing additional space for storage, a workshop, or even a guest suite. Imagine the possibilities for this versatile bonus space! Conveniently located close to a sandy beach and the Lindsay Tract Trails, outdoor enthusiasts will delight in the abundance of recreational opportunities right at their doorstep. Whether you enjoy hiking, swimming, or simply unwinding amidst nature's splendor, this idyllic location has something for everyone. Escape the hustle and bustle of city life and embrace the serenity of waterfront living in this charming chalet near Lions Head and Tobermory. Don't miss your chance to make this dream retreat your own - contact your REALTOR® today to schedule a showing! (id:52042)
RE/MAX Grey Bruce Realty Inc Brokerage (Wiarton)
1241 11th Street E
Owen Sound, Ontario
Look no further! This raised bungalow is in great condition and is perfect for first time buyers, young families and retirees. Located in a desirable east side neighbourhood, this home is close to parks, schools and big box shopping. It has two decent sized bedrooms, bright living room, dining room, kitchen and bathroom on the main level. The lower level features a gas fireplace, 2nd kitchen, den and 3 piece bathroom and could be used as an in-law suite. The large deck off the dining room overlooks a nicely landscaped backyard. Roof shingles were replaced this spring. Set up your private viewing today. This home is priced to sell! (id:52042)
Ehomes Realty Ltd. Brokerage
192 Gold Park Gate
Angus, Ontario
Top 5 Reasons You Will Love This Home: 1) Fabulous and stunning describes this gorgeous 2-storey home with exquisite finishes top-to-bottom, including the one-bedroom in-law suite 2) The Gourmet kitchen has everything you could want, including expansive cabinetry with crown moulding, glass tile backsplash, granite countertops, a centre island with a farm sink, a breakfast bar and bar fridge, a pot filler, pantry, stainless-steel appliances, and a gas stove, while overlooking the breakfast area with beautiful views of the pond, green space, and yard with a large sliding door walkout to the deck with a pet door 3) The main level boasts almost 9' doors and entryways, custom tray ceilings, and motorized blinds throughout while hosting four bedrooms upstairs with a spacious master ensuite, one additional Jack and Jill bathroom, a guest bedroom with a full ensuite, and laundry for added convenience 4) A custom mud room designed for pet lovers with entry to the garage which leads to the stunning lower-level in-law suite, surrounded by extra large windows, a custom kitchen, a spacious family room with a gas fireplace, and a separate bedroom with a semi-ensuite and laundry rounds out this space 5) Located in a great family neighbourhood in Angus, within walking distance to schools and parks, and just a short distance to town and Base Borden. This home shows a 10+ and will not disappoint. 4,071 fin.sq.ft. Age 8. Visit our website for more detailed information. (id:52042)
Faris Team Real Estate Brokerage
6169 27/28 Nottawasaga Side Road
Stayner, Ontario
Nestled amidst nature's serene embrace, this stunning custom built VanderMeer home offers the pinnacle of luxury living over 4300 square feet of living space on a private, landscaped and forested acreage. With 4+ bedrooms and 4 baths, this spacious haven is designed to exceed your every expectation Step into a world of elegance as hickory floors lead you through sprawling rooms adorned with towering windows that bathe the interiors in natural light. The heart of the home is the gourmet kitchen, a culinary masterpiece where every detail exudes sophistication. From gleaming countertops to top-of-the-line appliances, this space is a chef's dream come true. Escape the hustle and bustle of the outside world and indulge in the tranquility of your own private oasis. With over 3 acres of land enveloping the property, you'll revel in the peace and seclusion that this estate affords. Whether lounging on the expansive deck or exploring the winding trails that meander around the property, every moment here is a breath of fresh air. For the avid car enthusiast or those with a penchant for convenience, the triple garage offers ample space to accommodate vehicles and storage needs, ensuring that both form and function are seamlessly integrated into every aspect of this residence. Conveniently located close to trails, skiing, and the sparkling shores of Georgian Bay, this home invites you to embrace the outdoor lifestyle to its fullest. Whether hitting the slopes in the winter or basking in the sun along the bay in the summer, every day presents a new adventure waiting to be discovered. Experience the epitome of refined living in this awe-inspiring home where every detail has been meticulously crafted to elevate your lifestyle. Don't miss your chance to make this extraordinary property your own. Contact today to schedule your tour and witness the magic of this 'wow' home firsthand! (id:52042)
RE/MAX By The Bay Brokerage (Unit B)
689616 Monterra Road Unit# 18
The Blue Mountains, Ontario
Stunning 5-bedroom chalet-style home. 3000 sq ft of glorious living space, on a private, spacious treed lot overlooking the picturesque Monterra Golf Course, with breathtaking views of the Blue Mountains. Imagine sipping wine on your back deck, surrounded by nature and listening to the soothing sounds of a babbling stream. The open concept kitchen/dining/living is perfect for entertaining and creating lasting memories. A finished basement includes more living space, a gym, movie room, and 2 more bedrooms. The loft overlooking the great room can be a home office, playroom, or extra sleeping space. Within walking distance to the Blue Mountain Village, you'll have easy access to skiing, shopping, & dining. A daily shuttle is available for added convenience. Endless outdoor activities close by and access to an exclusive community pool for those hot summer days. Don't miss out on the chance to call this incredible chalet your home! Note: .5 % BMVA fee on the selling price on closing. BMVA Yearly fee (id:52042)
RE/MAX Hallmark York Group Realty Ltd.
106 Clippers Lane
Thornbury, Ontario
Welcome to the friendly enclave of ‘The Cottages’ at Lora Bay. This charming 2 bedroom, 3 bath Aspen Model bungaloft is loaded with high end finishings and is nestled on a quiet street around the corner from the “community only private beach” on breathtaking Georgian Bay, minutes from a world-class golf course in the lovely town of Thornbury. Upon entry you’ll be greeted by a welcoming open concept living space with hardwood floors, soaring vaulted ceilings and plenty of natural sunlight with its southern exposure. The designer kitchen features an extended island, upgraded cabinetry, an instant hot water dispenser and a convenient walk-in pantry. A large dining and spacious living area accommodate all your guests in comfort with a convenient walk-out that leads to a unique, professionally landscaped stone patio complete with a motorized patio awning. The main floor has a primary bedroom with a well appointed ensuite, a large walk-in closet and convenient laundry room steps away. If desired, easily transform the current main floor office/den, with its 11ft ceiling, into a second main floor bedroom. Up the extra wide wood stairs to the second floor you will find a roomy family room overlooking the living area below, a closed bedroom, and a well appointed four piece bath, plenty of space for guests or family. The partially finished lower level offers a fantastic recreation area, a mini Pickleball court, wine cellar/cold room and loads of storage space along with a rough-in for a future washroom and plenty of room for two more bedrooms. Embrace the sense of community in this fantastic neighborhood, where friendly neighbors and a welcoming atmosphere await. (id:52042)
Royal LePage Locations North (Collingwood Unit B) Brokerage
19 Locke Avenue
Stayner, Ontario
OVERSIZED LOT, IN LAW POTENTIAL, ACROSS FROM SCHOOLS. This stunning bungalow is set on an impressive 87 x 200ft lot, surrounded by trees and greenery. Easy access to Airport Rd for commuters, downtown Stayner, Collingwood, Wasaga Beach and Blue Mountain. The fully fenced backyard offers privacy and a secure space for pets/children. Walk to nearby elementary and high schools - right in front of the property. The home is on municipal water & sewer services. Plenty of space to park 8+ cars, a boat, trailer in the driveway. The deep garage can also hold up to 3 vehicles. Plenty of outdoor social areas for bonfires, dinners and cocktails. There is a workshop in the backyard which also has electricity. The interior has undergone a series of upgrades: upgraded light fixtures, window coverings, vinyl plank and hardwood flooring on the main level, most windows and doors replaced, new furnace & recently painted. Duct cleaning and scrubbing recently completed. 3 bedrooms and 1 bathroom on the main level. This property has in-law potential with a separate entrance to the basement, additional kitchen, bathroom and living areas. There is potential for 2 bedrooms in the basement. Plenty of space to grow your own fruit and vegetables in the backyard. Heated outdoor water line installed. Escape the hustle and bustle of the city and enjoy the best country living has to offer! Beaches, ski hills and craft breweries just a stone's throw away. Ideal for investors, families and couples looking to generate some extra rental income. This property offers tremendous value! OFFERS ANYTIME. (id:52042)
Century 21 Millennium Inc.
13 Corbeau Crescent
Penetanguishene, Ontario
FORCED AIR GAS!! MOVE IN READY! FRESHLY PAINTED, CUTE AS A BUTTON AND CLEAN AS A WHISTLE! 3 BEDROOMS, 2 BATHS, FULL FINISHED BASEMENT WITH 2 PC BATH AND LAUNDRY. 100 AMP PANEL AND NO RENTAL CONTRACTS. BASEBOARD HEAT FOR BACK UP. FULLY FENCED IN BACK YARD FOR THE LITTLE ONE OR PETS. ROOF AND FURNACE 2022. SEMI ON A QUIET CRESCENT IN THE HEART OF PENETANGUISHENE. CLOSE TO SCHOOLS, SHOPPING, HOCKEY ARENA AND PARKS. DON'T DELAY CALL TODAY! (id:52042)
RE/MAX Georgian Bay Realty Ltd.
467370 12th Concession B Road
Grey Highlands, Ontario
RETREAT LOCATED ON 50 ACRES WITH PRIVATE LAKE! Welcome to your peaceful luxury retreat! This stunning 6 bedroom log-sided home is fully furnished both inside and out, offering a haven for a serene getaway, the ideal family compound. Situated on 50 acres of private land enveloped in lush greenery, it boasts a prime location backing onto a tranquil spring-fed lake with island, complete with two beaches for relaxation. Step inside to discover a chef's kitchen with built in appliances, brick arch detailing, walkout to the deck and a large island, perfect for entertaining friends and family. Gather around the floor-to-ceiling stone fireplace in the spacious living area, adorned with cathedral ceilings for an expansive ambiance. Every corner is beautifully decorated, ensuring a warm and inviting atmosphere. The bedrooms are great sizes and can accommodate a large family and guests. The expansive main floor primary is situated on one side of the home with an ensuite bath, double doors leading out to the deck and plenty of closet space. The second floor features a bedroom overlooking the main level and 3pc ensuite with jacuzzi tub. The lower level has ample space for entertaining including a rec room with walk out to the deck and lake, kitchenette and 5pc bathroom. Outside the wrap around deck expands down to the waterfront and creates a beautiful space with views of the lake, island and acreage. Nature enthusiasts will delight in the myriad outdoor activities, including hiking, ATV, and snowshoe trails right at your doorstep. Conveniently located 1 hour 30 mins from Toronto, 1 hour from Barrie, 20 minutes from Blue Mountain and Collingwood, and a mere 10 minutes from Beaver Valley Ski Club, this property offers both seclusion and accessibility. Approved for short-term rentals, an ideal revenue-generating asset as well as family compound. Don't miss out on this exceptional opportunity – schedule your viewing today and experience luxurious rural living! (id:52042)
Royal LePage Locations North (Thornbury)
503475 Grey 12 Road
Markdale, Ontario
Welcome to your dream hobby farm! Pride of homeownership shines throughout this property! Thoughtfully renovated, warm, cozy, & south-facing, this 1970s A-frame maintains original charm w/ contemporary upgrades, all situated on 12 acres of hardwood w/ hiking & riding trails that lead to the Ontario ATV trails. From your front door there is an expansive deck for big parties, hosting holidays & summer lounging amidst 3 giant maple trees. Natural gas bbq hookup & a gorgeous all-wood dining gazebo overlooking both your ponds completes the outdoor experience: one pond hosts coy fish & frogs, the large one is home to turtles & ducks. The seamless mix of modern & rustic cabin vibes can be seen in the original pine flooring & staircase, pine shiplap walls & central wood stove. Perfect for main floor living the spacious primary bedroom offers a newly renovated 3-piece bath & sliding door to deck. Don’t forget the cutest, sun-kissed, south-facing sunroom ready for art projects or reading. Two bright bedrooms upstairs make for ideal kid or guest rooms! The country-rustic cabin feel offers contrast to the downstairs area that welcomes you to a fully finished basement w/ separate entrance, the perfect media escape room! The house subpanel is wired to a generator for peace of mind. Further outside is an insulated & finished 2-car garage & shop w/ woodstove & its own hydro box & is wired for a welder. This is a special lot because you can make your own maple syrup w/ your very own sugar shack & sap collection. The bush lot is also set up to generate revenue & you can rent your maple trees to local producers as there is a large maple bush ready to be tapped! 10 min to Markdale or Durham; 30 minutes to Owen Sound or Mount Forest, Grey Road 12 is regularly plowed in the winter, & has a school bus pickup. New school coming soon! New hospital here! Outside you’ll find everything you need whether you’re a part-time gardener or full-on homesteader. Come live the good life in West Grey!! (id:52042)
Royal LePage Locations North (Collingwood Unit B) Brokerage
Royal LePage Locations North (Collingwood)
495 Ontario Street
Collingwood, Ontario
This charming and bright 3-bedroom townhome sits just a stroll away from Sunset Point Beach and Park, as well as the waters of Georgian Bay. Revel in the bay vistas from the airy living room, and host gatherings in the private outdoor patio during warmer seasons. Meticulously renovated with care over the past few years, this home boasts a 2022 update that includes a sleek new kitchen with stainless steel appliances, including an induction stove, a fresh bathroom, new flooring, a modern furnace, and a pristine coat of paint throughout. Remote-controlled blinds in the open-concept living/dining/kitchen area offer effortless adjustment for optimal sunlight or desired privacy. In 2023, the main level received a makeover, featuring a laundry area, a new family room with sliding doors leading to the patio, ample closet space, a storage room, and preparation for a half bath tucked under the stairs. Plus, there's plenty of flooring remaining to complete the hallway and bathroom to match. With its convenient proximity to Collingwood's downtown, waterfront, local trail system, and main highway, this residence offers the perfect blend of comfort and accessibility. (id:52042)
Royal LePage Locations North (Collingwood)
104 Ridgeview Drive
The Blue Mountains, Ontario
Blue Mountains Ski Chalet, Perfect for everyday living, cottage or chalet. Enjoy all 4 seasons. Meticulously maintained. you will enjoy this cozy 3 bedroom bungalow w/ wood fireplace, updated kitchen, metal roof, newer windows, large deck w/ great views & front row seat to the changing seasons. grab your ski's for a short walk to the Mountain. Attention Builder 's & investors lots of possibilities with this property. 2 road accesses. Excellent location only mins to area Ski hills, clubs & Blue Mountain village, snowboarding, cross country skiing, snowshoeing, walking & biking & AVT trails, many Georgian Bay beaches, sailing, kayaking, marinas, shopping, entertainment, golfing, area winery's & brewery's mins to Collingwood, Thornbury & Craigleith. A must 2 See!! (id:52042)
RE/MAX Hallmark York Group Realty Ltd.
22 Laurier Boulevard
Tiny, Ontario
Nestled in the heart of Tiny Beaches, this inviting turnkey raised bungalow presents 3 bedrooms, 2 bathrooms, fully finished basement, and a double car attached garage. Open concept kitchen / living room with a walkout to the rear deck and Hot Tub. Embrace the beauty of nature in the landscaped backyard perfect for relaxing or entertaining. Only 45 minutes to Barrie, and just under 2 hours to the heart of the GTA. Discover the tranquility of this charming location just a short walk to the beach. (id:52042)
Team Hawke Realty
129 Moreau Parkway
Tiny, Ontario
Welcome to 129 Moreau Pkwy, a charming home nestled on a vast 100x140 feet lot backing onto serene acreage, ensuring privacy and tranquility. Situated in one of the most coveted streets, this residence enjoys the convenience of municipal water supply. This fully winterized haven, lovingly maintained, boasts a spacious living room with cathedral ceilings, flooding the space with natural light. Step out onto the expansive deck and soak in the surroundings. The main floor features three bedrooms, a bathroom, and is efficiently heated by a natural gas forced air furnace, complemented by a cozy gas fireplace. Descend to the full basement, complete with a separate entrance, welcoming family room featuring gas fireplace and an additional bedroom and bathroom. Large driveway, two sheds, and amiable neighbors enhance the appeal of this property. Whether you seek a weekend retreat or a forever home, the proximity to the sandy beaches of Georgian Bay and nearby walking trails offers a perfect blend of relaxation and outdoor enjoyment. Local amenities, including restaurants, gas station, convenience store and bakery, are just minutes away. The towns of Midland and Penetang are a short 15-minute drive, while the accessibility from Toronto, only 1.5 hours south, makes it an ideal destination for family and friends to visit. Embrace the beauty and convenience of Tiny living! (id:52042)
Revel Realty Inc.
15 Chipewa Trail
Wasaga Beach, Ontario
Welcome to this fully-equipped, modern park model at Wasaga Country Life Resort. This property offers 2 bedrooms, 1.5 baths, and can sleep up to 6-8 people. The kitchen is equipped with a breakfast bar, pantry, and stainless steel appliances, while the family room features an electric fireplace and a ceiling fan. The primary bedroom includes built-in storage, a spacious closet, and a private ensuite, while the second bedroom has bunk beds with a double on the bottom and a twin on top. The park model is filled with natural light, ample storage, and laundry. Great outdoor entertaining space with a 44’ x 12’ covered deck with awning, that leads to a fully landscaped lot with armour stones, a stone walkway, and a fire pit area. Perfect for enjoying those summer nights. The property is accessed by paved roads, municipal water and sewer, and 50 amp service. The park amenities include 4 heated outdoor pools, 1 indoor pool, picturesque lakes, splash pad, basketball courts, volleyball courts, tennis, soccer field, playground, mini-golf, bocce courts and a beach area. There is also a recreation center, planned children and family events, and walking trails to Wasaga Beach. The park model is a 2016 General Coach Manor and is situated on a concrete pad. Additional features: 9.5 x 8.5 Shed with Hydro, Large Wood Storage Bin, Inground Sprinkler System, 8 Custom Privacy Shades & Pot Lights, BBQ, 10 Adirondack, Teal Stackable lawn chairs. 2024 Seasonal Fees - $6115 + HST. Park Season: May 1 - November 15, 2024 (id:52042)
Royal LePage Locations North (Collingwood Unit B) Brokerage
1013 Wisker Avenue
Innisfil, Ontario
Three bedroom, two bathroom home or cottage next to marina and boat launch. Tall cedar hedges hide the home from the road. Board and Batten finnish with gas heat, municipal sewers and drilled well. Rustic wood interior with wood floors. Gas fireplace, laundry. Primary bedroom features 3 piece ensuite bath. View of the lake. Great investment, secondary home, space to park your water toys! Lots of parking. 1129 Square feet, built 1929, moderately updated and insulated 2009, Breakers 100 AMP, Shingles 2019, Gas furnace 2019. (id:52042)
Century 21 B.j. Roth Realty Ltd. Brokerage
2028 30 Side Road West Side Road W
Oro-Medonte, Ontario
Nestled in the serene landscape of Oro Medonte, this charming century home offers the perfect blend of historic finishes and character. Situated on 2.36 acres of wooded lot, privacy is abundant in this quaint location. With a separate entrance, the in-law suite capability provides flexibility for multi-generational living. Enjoy the tranquility of the quiet setting and the convenience of great schools nearby. Just 15 minutes from Barrie, this location offers the best of both worlds - rural serenity with urban amenities within reach. Low taxes add to the appeal of this property, while the expansive lot provides ample space for outdoor activities and parking. Relax on the beautiful patio overlooking the woods, or entertain guests in style. Recent updates include shingles in 2020, a new electrical panel in 2022, and a new propane generator in 2023, ensuring peace of mind for years to come. With windows updated in 1989 and a new well pump and line in 2021, this home combines timeless charm with modern functionality. (id:52042)
Keller Williams Experience Realty Brokerage
139 Goldfinch Crescent
Tiny, Ontario
A UNIQUE OPPORTUNITY TO OWN THIS CUSTOM BUILT RANCH STYLE BUNGALOW IN THE PRESTIGIOUS NEIGHBOURHOOD OF WHIPPOORWILL TWO. THIS WELL MAINTAINED 3 BEDROOM 2 BATHROOM HOME SITS ON APPROXIMATELY 2 ACRES AND FEATURES ALL THE EXTERIOR AMENITIES ANY WORKING PERSON COULD EVER WANT, INCLUDING A 40' X 20' HEATED SHOP WITH 12 FOOT CEILINGS. THE OPEN CONCEPT KITCHEN AND LIVING ROOM HAS A MODERN FLOORPAN INCLUDING RUSTIC WOOD FEATURES. THE HOME ALSO HAS THE POTENTIAL TO CONVERT THE BASEMENT TO AN INLAW SUITE. WITH A COUNTRY FEEL AND SPACIOUS LOT THERE IS PLENTY TO ENJOY. YOU DON'T WANT TO MISS OUT. CALL TODAY FOR A VIEWING! (id:52042)
Right At Home Realty Brokerage
9 Strong Avenue
Angus, Ontario
This exquisite home is finished from top to bottom! The backyard retreat features an oversized fully fenced yard, an irrigation system, and a 16’x8’ pool spa which can be used as a hot tub in the winter and pool in the summer. There are multiple seating areas, an awning, a gazebo, a BBQ station w gas hook up and more. Inside you will find a gorgeous gourmet kitchen, featuring granite countertops, high-end stainless steel appliances, a wine fridge and large patio doors to retreat to the backyard. Upstairs there are 3 great sized bedrooms. The primary bedroom is massive! It features two walk-in closets, a spa-like ensuite with a soaker tub, a separate glass shower and two individual vanities. The additional two bedrooms each have their own ensuite bathrooms. Upper-level laundry for your convenience. This home is a show-stopper! (id:52042)
Right At Home Realty Brokerage
40 Mulligan Lane Unit# 102
Wasaga Beach, Ontario
GROUND FLOOR! ~ FRESHLY PAINTED, NEW POT LIGHTS, and QUICK CLOSING! ~ Located within the traffic-calmed community of Marlwood Estates, this 2 bedroom, 2 full bathroom ground floor condo is the ideal place to call home or your home away from home. Whether you're a first-time buyer, rightsizer, or seeking a vacation getaway, it won't take long to appreciate the natural vistas of the surrounding 18-hole golf course that abounds with wildlife, or your two exclusive parking spots, or the 5-minute drive to all the east end amenities including Beach Area 1. Safe, peaceful, and friendly, Marlwood Condos includes a walking path around the entire complex that your furry friends will love. The open concept living space is versatile for furniture arrangement and features a large kitchen with stainless steel appliances, granite countertop, and room for a small island that opens up to a functional dining room and cozy living room. The ample size laundry room with a NEW, FULL SIZE washer and dryer also allows for storage. For safety, a new alarm system is included. The garden doors open up to an covered terrace with green space views and direct access to the walking path. Can't stand propane BBQs? No problem. A direct hook-up to gas is ready to go. Plus, you will enjoy 2 deeded parking spaces not far from your front entrance. No-hassle condo living wouldn't be complete without the peace of mind of an exceptionally well-funded reserve and reliable property managers who keep the buildings and grounds looking as sharp as they do. Book your showing today and see for yourself how condo living Marlwood style just might be the lifestyle move you've been waiting for. (id:52042)
Right At Home Realty Brokerage
50 Mulligan Lane Unit# 110
Wasaga Beach, Ontario
RARELY OFFERED TWO-BEDROOM MAIN FLOOR CONDO BACKING ONTO MARLWOOD GOLF COURSE, STEPS FROM THE LAKE! Welcome to 50 Mulligan Lane, Unit 110. Discover tranquillity in this spacious 2-bedroom condo, the second largest in the Marlwood complex. Nestled in Wasaga Beach, enjoy proximity to shops, restaurants, beaches, and Marlwood Golf & Country Club. The complex offers a serene lifestyle, backing onto green space and steps from Marl Lake. This unit includes 2 parking spaces, ample visitor parking, and an efficient property management company. Inside, find 1060 sqft of bright living spaces, an open floor plan, and in-suite laundry. The kitchen boasts s/s appliances and sleek granite countertops. The living/dining area opens to a private patio with a covered terrace overlooking serene green space. The two bedrooms offer luxury laminate flooring, with the primary suite boasting a 3pc ensuite. Low condo fees and an exceptional location make this property a must-see. (id:52042)
RE/MAX Hallmark Peggy Hill Group Realty Brokerage
44 23rd Street N
Wasaga Beach, Ontario
Welcome to 44 23rd St. N., where coastal charm meets modern luxury in this exquisite 4-bedroom, 4-bathroom beach house mere moments from Georgian Bay. Step inside to discover a sun-drenched oasis, where natural light floods through expansive windows, creating an inviting atmosphere throughout. The living room, complete with a snug gas fireplace, offers a cozy retreat for relaxation, while the sunroom provides breathtaking views. The heart of the home lies in the spacious eat-in kitchen, a haven for culinary enthusiasts with its ample counter space, modern appliances, and inspiring layout. Entertaining is effortless, whether hosting gatherings or crafting meals for loved ones. Retreat to the primary bedroom sanctuary, featuring a serene 3-piece ensuite and a private balcony where mornings are greeted with tranquil neighborhood vistas. Below, the full basement extends the living space, offering a versatile rec room, convenient powder room, and separate entrance to access to the backyard oasis. With the added convenience of main floor laundry, spend less time on chores and more time enjoying the coastal lifestyle that awaits. Don't miss this rare opportunity to make 44 23rd St. N. your own slice of seaside paradise. (id:52042)
Century 21 B.j. Roth Realty Ltd. Brokerage
484 Carlisle Street
Saugeen Shores, Ontario
DISCOVER THORNCREST OUTFITTERS FOR SALE. Do you enjoy the outdoors, do you picture yourself owning a piece of history in the visually stunning Saugeen Shores, Bruce County? This well-established business is 28yrs old, WOW! Not only is the clientele already ready to buy these amazing products, but they are also ready to see the new owners put their flare into this growing market. Are you ready for a career & lifestyle change in one of the most prestigious areas of Bruce County? This could be the opportunity you’re waiting for. The adventure awaits, it's your turn! Thorncrest is a 28yr old business with huge growth potential with the new riverfront location perfectly positioned on the Saugeen River at the Denny's Dam access point #15 the perfect location for existing retail & rentals. The riverfront location having the option to purchase. The new Store & Inn location on the Saugeen River in Southampton zoned for outfitters store and Inn. Full canoe & kayak rental /shuttle /guided & self-guided trips on the Saugeen River is part of the business. Retail sales of outdoor goods is the rest. Also, an ever-expanding online store that offers rental & shuttle bookings as well as selling retail products for a growing market. Business comes with a great transition plan as well as a complete procedure manual. Included in the sale is the 1 lease location and approx. $100k in Chattels. Thorncrest chattels includes all the multi-passenger trucks, trailers, canoes, kayaks, SUP's life jackets & paddles. Thorncrest comprises of 2 different aspects one is the rental aspect which includes all the trucks, trailers and everything to run rental. Thorncrest also does a full retail store an inventory on the full retail store is currently is around $80k. The Southampton location is negotiable for future lease. Riverfront is open and doing awesome after a very successful 2023 season. Impressive Gross Income- huge growth potential. Sellers are open to a lease to own option. (id:52042)
Keller Williams Realty Centres
683355 Chatsworth Rd 24
Chatsworth (Twp), Ontario
Gorgeous Country Bungalow on 4 Acres! This lovely home is located on a quiet country road just outside Chatsworth. Featuring large living spaces - there are 5 generous sized bedrooms and 3 full baths. The kitchen features updated counters and backsplash and fabulous stainless steel appliances. The kitchen overlooks the expansive property. The dining room leads out to a large tiered deck with above ground pool. The large master suite features a 3 pc ensuite and generous sized walk in closet. 2 additional beds, another bath, and main floor laundry/mudroom complete this level. The fabulous spacious lower level rec room is perfect for entertaining with wet bar and wired in speakers. There is plenty of light with large windows, and a walk out to the back yard. This could easily be converted to an inlaw suite as 2 additional large bedrooms and a full bath are also on this floor. Outside awaits your gorgeous 4 acre property featuring woods and trails - a pristine place to enjoy nature in peace. Ample parking and storage with a large laneway and 2 car attached garage. Updates include: Water Softener -2024 Main Floor Bath Reno -2023 Kitchen Update (Counters/Backsplash) -2023 Dishwasher, Microwave/hoodfan, Washer -2023 Furnace and A/C -2020 Roof Shingles -2019 Ensuite Bath -2018 Basement Reno -2012 Utilities Average: Propane - $250/m, Hydro - $160/m, Internet (GB Telecom Fibre) - $100/m (id:52042)
Royal LePage Rcr Realty Brokerage (Os)
484 Carlisle Street
Saugeen Shores, Ontario
Explore this exceptional investment opportunity with multi-building potential, offering financial assistance upon request. Envision owning a versatile estate in the heart of picturesque Saugeen Shores, blending the potential for various business ventures. This property has been suggested for hosting elegant weddings, operating as a high-end Airbnb, and functioning as a fully licensed inn, appealing to boutique motel investors and entrepreneurs. Strategically located for the perfect balance of serene countryside charm and convenient access to major Ontario towns and attractions, this property stands out as a prime venue for weddings or corporate gatherings. Its expansive, beautifully kept gardens provide an idyllic setting for special occasions, while its potential for high-end accommodations meets the growing demand in the lucrative short-term rental market. For boutique motel investors, this offers a unique chance to create a distinctive hospitality experience, thanks to its extensive customization opportunities. The property's appeal is magnified by the stunning natural scenery and cultural richness of the Grey-Bruce area, making it a captivating destination for travelers and a promising investment. Step outside to be mesmerized by the Saugeen River, mature trees, a large spring-fed pond, and entertainment quarters featuring a large 11-person hot tub and magnificent fireplace. Adding to this sophisticated and well-maintained space is an outdoor adventure store complete with retail front, website, shuttle buses, trailers, and equipment. This turnkey opportunity is not just a business venture but a chance to become part of a community, with a local elementary school nearby enhancing its family-friendly appeal. This adds a layer of attractiveness for investors and entrepreneurs looking to tap into a market that values educational convenience, making it a fully furnished home and business opportunity awaiting your personal touch. (id:52042)
Keller Williams Realty Centres
285 2nd Avenue E
Owen Sound, Ontario
This is a rare opportunity to own waterfront property and be in town! Introducing the Owen Sound Oasis. This home offers the best of both worlds. Inside, you’ll find a beautifully updated home with 3 bedrooms, complete with easy-access laundry. The updated kitchen is bright and airy, open to the dining area with water views. Following a meal in the dining room featuring gorgeous hardwood flooring, meet in the spacious living area perfect for the whole family or guests, leading out to the water-facing back deck. In the additional living areas, you’ll find a fireplace to stay cozy on the cooler nights. The spacious and comfortable bedrooms are perfect for family and friends, or even as an office space to work or study. Plus, for an extra piece of relaxation, try out the sauna in the basement. Outside, enjoy the stunning views out to the water from the covered back deck, crafted with low-maintenance composite decking material. The large backyard provides ample space for all your outdoor activities, whether it’s soaking up the sun, enjoying the water on a canoe, kayak or paddleboard or making snowmen in the winter. This property also has the bonus of being within walking or paddling distance of Harrison Park, perfect to enjoy the best of outdoor exploring with all the perks of being located in Owen Sound with amenities, schools, and shopping. Don’t miss the opportunity to enjoy waterfront living at its finest at the Owen Sound Oasis. (id:52042)
Keller Williams Realty Centres
Keller Williams Realty Centres Brokerage (Wiarton)
458 Market Street
Port Elgin, Ontario
This beautiful bungalow in the vibrant town of Port Elgin is less than a 10 minute walk to the beach for swimming, relaxing, and watching incredible sunsets, it is an approximate 20 minute commute to Bruce Power. Recent upgrades include laminate flooring upstairs, a new vanity and toilet in the bathroom as well as new pot lights upstairs, an upgraded kitchen with quartz counters and marble backsplash, New kitchen and living room window in 2022, Refrigerator, Stove, and Dishwasher replaced in 2022. Other features include added insulation to the roof, a drywalled/insulated garage, automatic garage door opener. Air ducts were cleaned in 2022. A huge private backyard is fully fenced with a lane way in the back and a gate to access the backyard ideal for bringing your boat or RV. With this desirable location this home could be used as an investment rental as well. (id:52042)
RE/MAX Grey Bruce Realty Inc Brokerage (Os)
553 Creekwood Drive
Southampton, Ontario
553 Creekwood is an absolutely stunning home, situated in a fantastic location backing onto a ravine, and only a 5 minute bike ride to our famous white sand beaches. Enjoy easy access to tennis courts, biking & hiking trails, and the shops of downtown Southampton. This well-maintained property, built in 2010, features 4 bedrooms (3 up, 1 down - partially finished, with the potential for another bedroom as well) & 3 baths. The exterior of the home showcases tremendous curb appeal with landscaped grounds, a lovely cherry tree, a covered front porch, and a fully fenced backyard. Additional highlights include a double car garage, concrete drive, & a back deck with recently added glass railing & privacy wall. The backyard oasis features a fire pit, garden beds, a storage shed & a very private setting backing onto an environmentally protected area. Inside, the home boasts a beautiful high vaulted pine ceiling in the Great Room, complemented by lots of windows for natural light. The stone Natural Gas fireplace with reclaimed mantel adds warmth & character. The main floor also features a powder room, an open concept kitchen/dining area perfect for entertaining, and laundry. Conveniently, the primary bedroom is also located on the main floor & features a coffered ceiling, gorgeous 3 pc en-suite, & a walk-in closet. Most of the main level has beautiful hickory hardwood flooring & the dining area offers a walk-out to the deck perfect for dining al fresco. The kitchen boasts a stone backsplash, stainless steel appliances, & a newer natural gas stove. Upstairs, you'll find 2 bedrooms & a 4 pc bathroom, a perfect layout for a family who values space & privacy. The basement is mostly unfinished with the exception of a bedroom that just needs flooring. You can create another bedroom, an office, or a large family area, plenty of options and it is roughed-in for another bathroom as well. This 4-season home offers an exceptional living experience in Southampton and won’t last long! (id:52042)
Royal LePage D C Johnston Realty Brokerage
383 Joseph Street
Port Elgin, Ontario
Welcome to The Sands at Summerside! Don't miss this impeccable bungalow loft townhouse located in a charming neighbourhood of Port Elgin. Offering just over 2000 square feet of living space, the main level is complete with intimate formal dining room, a modern sleek kitchen with quartz counter tops and a convenient Butler's pantry, and open concept living room with cozy gas fireplace and patio doors to the backyard. The sizeable primary bedroom includes a walk-in closet, and a 5 piece ensuite. The main floor also provides a laundry area and powder room. The bonus room in the loft overlooks the beautiful living room; there are two large bedrooms and a full bath as well. The basement is partially complete with an office area, and includes a rough-in for a 4th bathroom. This elegant home has been well-maintained; there are upgrades throughout. (id:52042)
RE/MAX Land Exchange Ltd Brokerage (Pe)
315 Telford Trail
Kemble, Ontario
Welcome to The Grove! Situated at 315 Telford Trail, this captivating bungaloft townhouse awaits its newest member of the prestigious Cobble Beach community. Embrace a lifestyle of leisure and luxury with exclusive access to a wealth of amenities. The Seaforth model offers 2 bedrooms and 4 bathrooms, featuring an inviting layout with a loft that overlooks the main floor living room and kitchen. Take a leisurely stroll over to the Sweetwater Restaurant for dinner or stay in and enjoy the abundance of beautiful upgrades this unit has to offer. With its desirable location and 14km of natures best walking trails, this townhouse provides a lifestyle of comfort and convenience for everyone. Don't miss out on the opportunity to make it yours – schedule a showing today! (id:52042)
Brand Realty Group Inc.
Lot 6 And 7 East Side Pos N/a Street
Tara, Ontario
A RARE FIND! THIS IS A BEAUTIFUL BUILDING LOT. Located on North Avenue in the Town of Tara, with farm field behind you. Quiet street, but the vicinity to downtown Tara is Ideal. TARY AWHILE IN TARA. (id:52042)
RE/MAX Grey Bruce Realty Inc Brokerage (Os)
116 Landry Lane
Thornbury, Ontario
Luxurious living at Lora Bay! A beautiful 3+1 bedroom home seamlessly blends modern design with an abundance of natural light. A lofted living room has a fireplace and large widows overlooking the garden with a fire pit. The lanai is a perfect retreat for reading, morning coffee or your nightcap and sits astride the garden overlooking the golf course where delightful deer sightings are a common occurrence.(This lot is at the end of the range, making errant golf balls a very rare occurrence.) A separate dining room and a well-appointed kitchen opens to the living space making the home ideal for entertaining. Two additional bedrooms and a full bath are on the 2nd level adjoining the lofted sitting area/office. A large 2-car attached garage makes winters easy. The huge mostly finished basement is ready for your layout and has a pool table, family TV room, additional bedroom and 4 piece bath. Walls are drywalled and an artisan paint finish is applied to the concrete floors. Add additional internal walls and close the ceiling and this space will fit your lifestyle perfectly, with a possible gym, study room, spa, virtual driving range, ski workshop, and of course, lots of storage! Lora Bay offers an unparalleled lifestyle with a wealth of amenities. Indulge in the community's private beach, club house with a gym, pool table, library, and indoor outdoor entertainment areas with fine dining. Reduced rates at the meticulously maintained course with unconfirmed plans of pickle balls course and more. Nearby walking/skiing and biking trails, and of course, multiple ski resorts. Part of and just outside of the coveted town of Thornbury, this community is perfectly situated on the shores of Georgian Bay - your idlic permanent residence or, a short drive from Toronto, it will become your perfect recreational/cottage home in one of Ontario's finest and most beautiful communities. This is the perfect gem you've been waiting for, ticking all your boxes on your 'must have' list! (id:52042)
Sotheby's International Realty Canada
439021 Lakeshore Drive
Annan, Ontario
This sweet bungalow is located in the quaint village of Annan, just far enough out of Owen Sound to provide peace and tranquility, with only a 6 minute drive to all the amenities of the east side. Enjoy the expansive view of the sky out the large west facing windows. Sitting on just over 2 acres, you have the space to make dreams come true! Gardens, a pool, a hen house? You have three good sized bedrooms, a large, functional kitchen and an inviting living room on the main floor. The large Blaze King woodstove will keep the house cozy warm in the winter months. The lower level is a great space for the kids and family fun nights! Sit and enjoy the sounds of nature on the covered side porch. This home is ready for your family to move in and enjoy! (id:52042)
Royal LePage Rcr Realty Brokerage (Os)
28 Fairway Lane
Port Elgin, Ontario
Carefree living along the 4th hole of Westlinks Golf Course including unlimited golf for two!! The perks of owning at Westlinks are plentiful and include Sports Club Memberships for two, giving you unlimited rounds of golf at Westlinks 12-Hole Golf Course, gym access, tennis / pickleball court access and grass cutting included! Just a quick 10 minute bike ride to the beaches along the shores of Lake Huron or the shops in downtown Port Elgin. This beautiful open concept bungalow offers the ease of single floor living with the option to finish the basement as desired. The open concept living/dining/kitchen area is stunning and includes upgraded quartz countertops, new sink and faucet and a brand new refrigerator. Overlooking the golf course, the primary bedroom is spacious and includes a luxurious ensuite bathroom with double sinks, and a walk in closet. The secondary bedroom is located just off the main entrance followed by the second bathroom. The attached garage has room for all your toys and leads directly into the mud/laundry room. Enjoy an afternoon cocktail on your western facing private back deck, while you watch the golfers play, backdropped by the perfect sunset. Newly built in 2019 and move in ready! (id:52042)
Royal LePage Locations North (Collingwood Unit B) Brokerage
45 Tomahawk Crescent
Tiny, Ontario
Beautiful cleared vacant lot with installed driveway entrance located in Georgian Bay Estates backing on to waterfront park with beach access, ideal for all your water sports, including kayaking, wind surfing and swimming. Municipal water connection is available, a short drive to Awenda Provincial Park which offers X Country skiing, hiking, biking and other swimming areas. Full development charges apply. Build your dream home or cottage away from all the hustle bustle. (id:52042)
Royal LePage In Touch Realty
127 Alfred Street Unit# 68
Thornbury, Ontario
Welcome to this beautiful, move in ready 2 bedroom plus loft, 2.5-bathroom condo in the coveted Applejack Development. Current owners installed new flooring, drywall, bathrooms, kitchen and appliances in 2021. Walking distance to everything the town of Thornbury has to enjoy and only a short drive to local golf courses and the slopes of the area's best private & public ski clubs. Open concept main floor living space offers a newer kitchen, living-dining with stylish decor, & cozy gas fireplace - perfect for après ski on those chilly nights! A spacious main floor laundry with 2-pc powder room, and a walk-out to the patio from the living room. Upstairs you will find a large primary bedroom with walk-in closet, 3-piece ensuite bath and a private balcony with treed views, a second good size bedroom and a cozy loft space for extra sleeping, kids play area or an at home office. Whether you’re looking for a cozy home or an investment opportunity, Applejack offers a delightful blend of community living and convenience - come and see for yourself! (id:52042)
Century 21 Millennium Inc.


