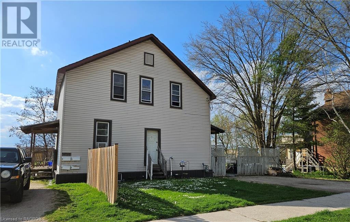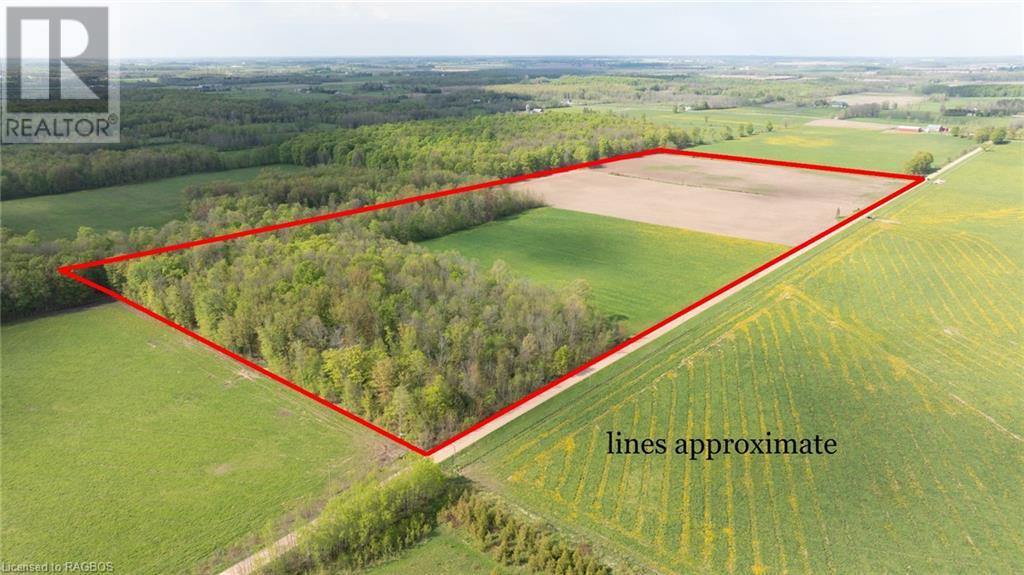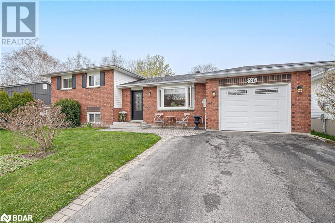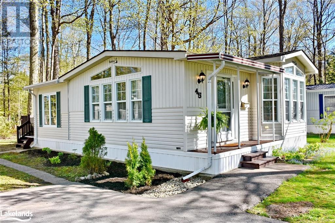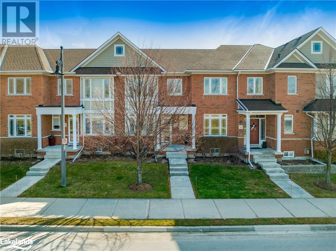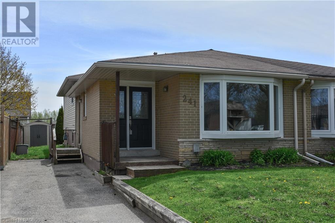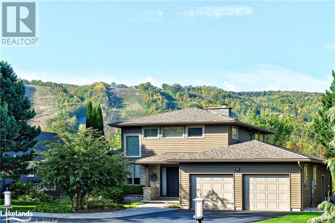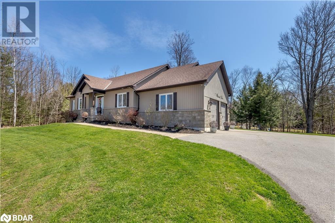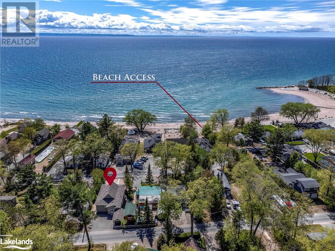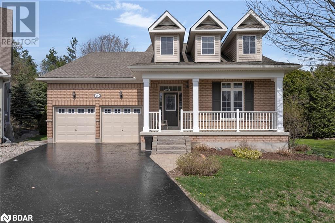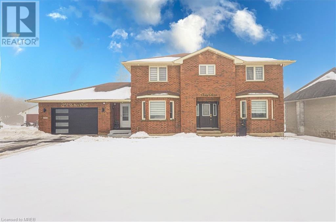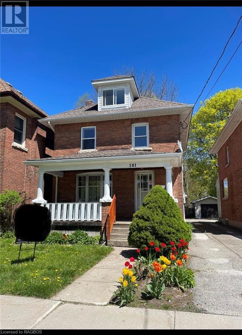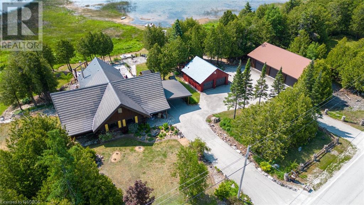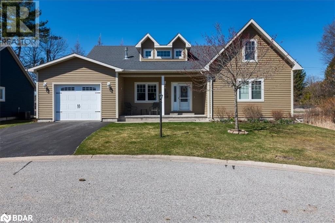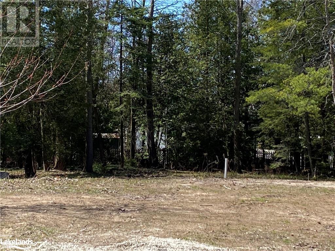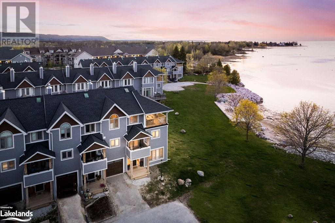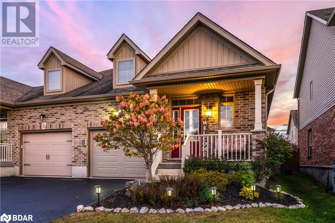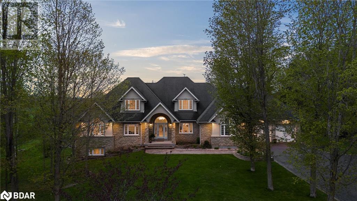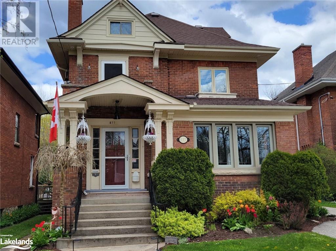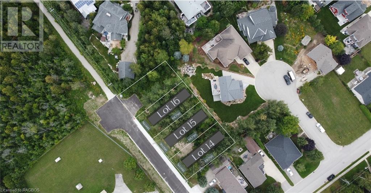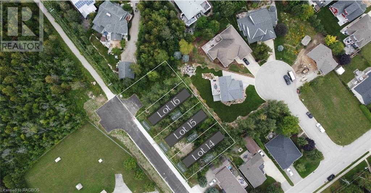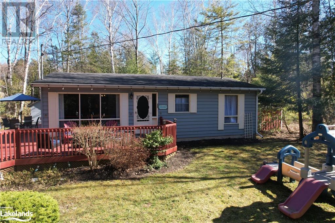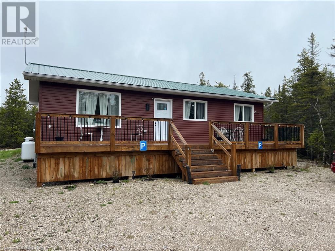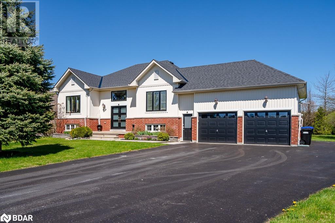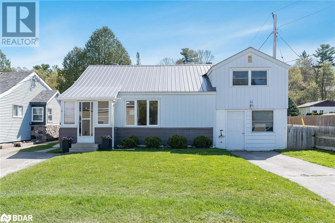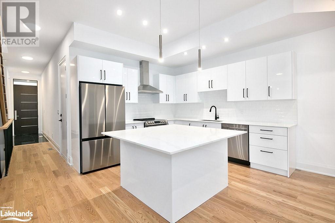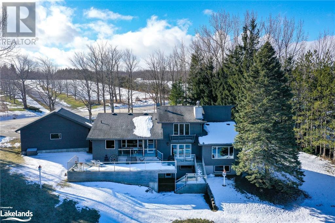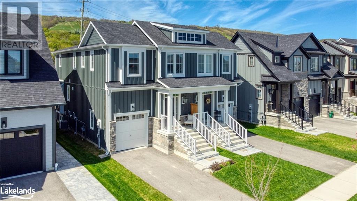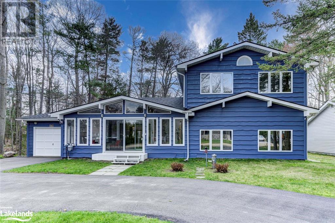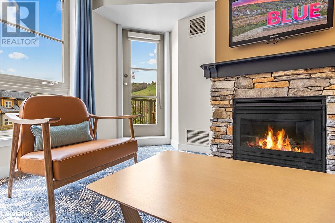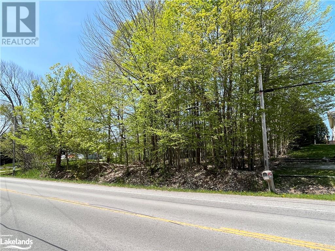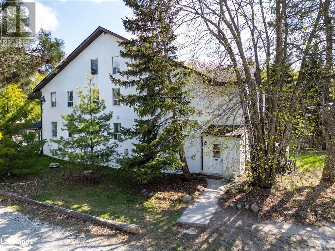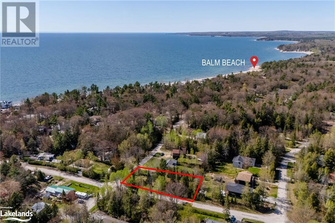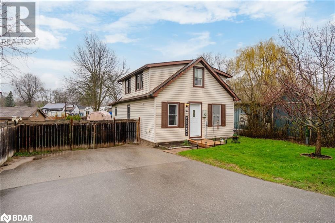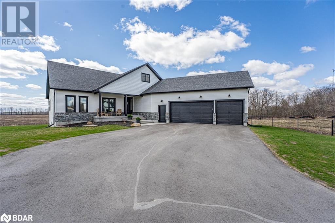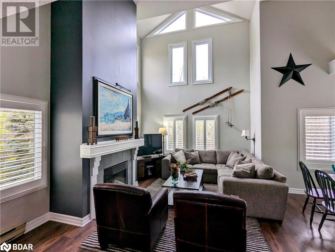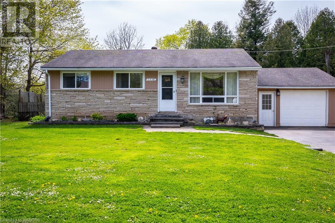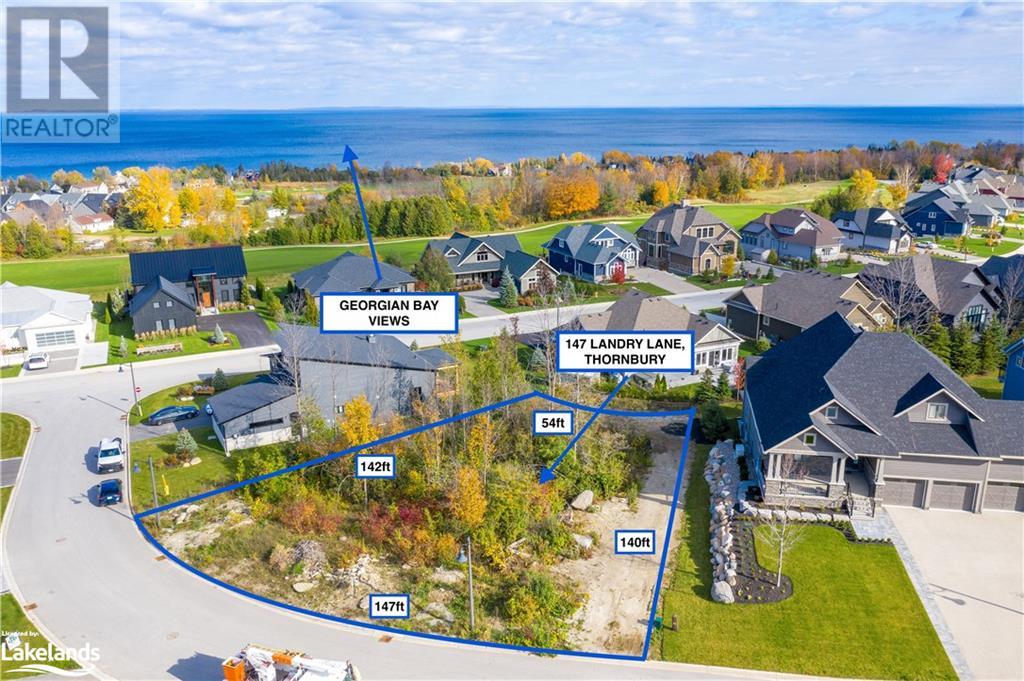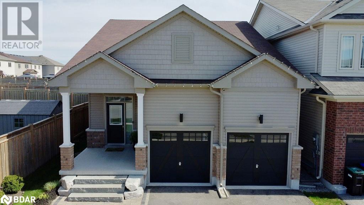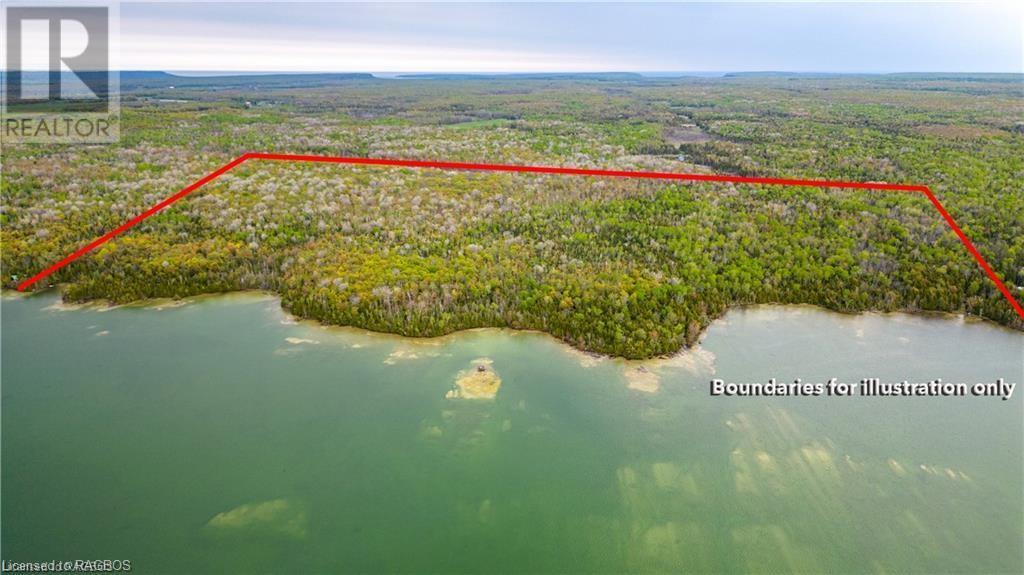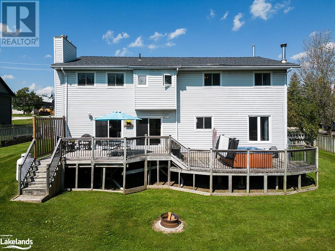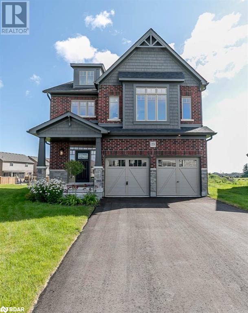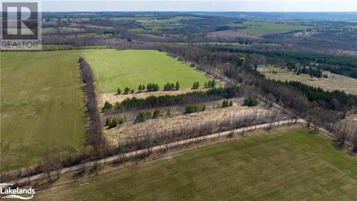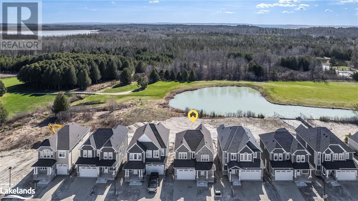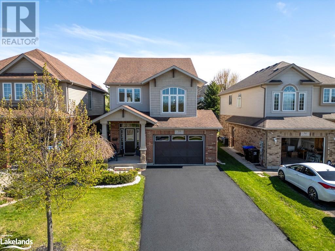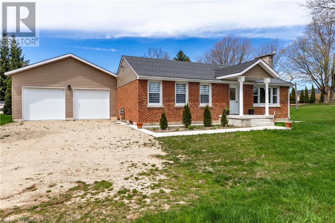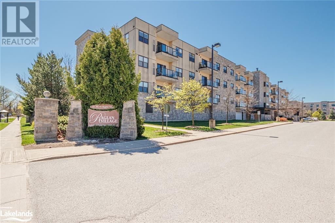1650 3rd Avenue E
Owen Sound, Ontario
4 plex - 2-1 bedroom units, 1-2 bedroom, 1-3 bedroom. Convenient east side location for tenants - close to shopping, hospital, college and downtown. Both 1 bdrm units renovated in 2020, 2 bdrm 2018, 3 bdrm reno'd 2017 with new kitchen in 2020. Renovations include kitchens, drywall, paint, flooring and bathrooms. Natural gas, forced air furnace and water heater are 9 years old and both owned. New roof shingles 2020. Pictures provided by Seller and tenants. All measurements approximate. Immediate possession if accepting tenants. (id:52042)
Royal LePage Rcr Realty Brokerage (Os)
821346 Sideroad 1
Chatsworth (Twp), Ontario
Welcome to your slice of paradise! Nestled just off of a main county road, south of Keady and the popular Keady Market, this approximately 50 acre parcel of land offers a harmonious blend of natures elements. With 35 acres of prime workable Elderslie Silty Clay Loam, your agricultural aspirations are within reach. Boasting a healthy mix of hardwood bush, and fertile fields, this property offers endless possibilities. And for those dreaming of their ideal homestead, look no further. With ample space to build your dream home, this parcel provides the ultimate canvas. Just 15 mins to Owen Sound, less than 45 mins to the Blue Mountain area, and with the snowmobile trail at your back yard, the location is ideal. Seize the opportunity to make your rural living dreams a reality. (id:52042)
RE/MAX Grey Bruce Realty Inc Brokerage (Chesley)
RE/MAX Grey Bruce Realty Inc Brokerage (Os)
26 Centennial Avenue
Elmvale, Ontario
Move in, unpack and relax...the pictures say it all. Upon entering this beautiful home you are greeted with open concept livingroom and kitchen, inside entry to garage, and large island great for family or entertaining friends. One level up brings you to the first of 2 bathrooms and 3 bedrooms while down one level brings you to a large, spacious family room with warm, welcoming gas stove. In the lowest level provides a 2nd bathroom, den, laundry and 2nd direct entrance into garage on this large 60' wide lot. Situated in a quiet family-oriented neighbourhood in this amazing community, Elmvale offers shopping and restaurants including grocery, Tim Hortons and LCBO, 3 schools, arena, Spring Maple Syrup Festival, Fall Fair and so much more. Imagine your carefree days this summer at the local splash pad, gardening or just relaxing on the back deck or by the fire pit. Book your showing today. (id:52042)
RE/MAX Hallmark Chay Realty Brokerage
45 The Boardwalk
Wasaga Beach, Ontario
Welcome to 45 The Boardwalk ....a Parkbridge 55+Adult Lifestyle Community. Beautiful property backing onto the golf course with a serene and very private treed backyard. Enjoy and relax in your living room with a gas fireplace, adjoining large kitchen with hardwood floors and dining area, lots of windows for light and sunshine, a separate sunroom/guest room with sliding glass door walk-out to a recently stained deck, separate laundry room. A shed in the backyard is perfect for outdoor storage. Roof Shingles (2023), Owned Electric Hot Water Heater (2022), Railing on Deck (2023), updated carbon monoxide detector and smoke detector (2024), Thermostat (2023) This retirement community offers a Clubhouse with heated indoor pool, fitness area, library, shuffleboard, and many social activities. Close to golfing, shopping, the beach, walking trails and nature. New Wasaga Beach Arena and Library with walking track close by. Monthly Fees: $635.37 (taxes included in monthly fee) (id:52042)
RE/MAX By The Bay Brokerage
39 North Maple Street
Collingwood, Ontario
~ 39 NORTH MAPLE STREET ~ Located in Collingwood's highly sought after waterfront community, the ~*SHIPYARDS*~. Enjoy the kind of *QUALITY*OF*LIFE* you have been dreaming of. Come see for yourself! Take advantage of being located in the heart of downtown Collingwood with amazing restaurants and elevated shopping experiences at every turn. Most importantly, you have Georgian Bay WATERFRONT at your fingertips, and minutes to the *SKI HILLS* and trails. This townhome offers 3 bedrooms on the second floor and 2.5 baths, with California shutters throughout. The well placed and elegant fireplace in the dining room delivers comfort for family or guests. The white ~QUARTZ~ countertop contrasts against the dark cabinetry and engineered hardwood flooring. Step out to the deck to BBQ and catch warm sunny rays. Entertaining awaits! Need extra space for a sitting room, kids play area, office, or gym? This basement has been reconfigured with HEATED FLOORS and provides extra room for wherever your imagination takes you! Updated lighting throughout the home, as well as other updated features including central vac, new paint, a back-flow valve in the basement, new bathroom hardware, and more! This townhome is sure to impress. Don't wait, call today for your own private showing! (id:52042)
RE/MAX Four Seasons Realty Limited
241 Simon Street
Shelburne, Ontario
Experience tranquil living as you immerse yourself in the charm of this semi-detached residence, nestled within the thriving community of Shelburne, ON. 3 bedrooms and 1 bathroom, this inviting home beckons you into a world of luminosity. As you cross the threshold, the warmth of refinished hardwood floors beneath your feet guides you seamlessly through the main floor, unveiling an updated kitchen. The heart of the home, the spacious living and dining area, is bathed in an abundance of natural light streaming through a large bay window, creating an inviting ambiance for both relaxation and entertainment. Ascending the stairs, you discover a private upper level, featuring three bedrooms and a four-piece bath. This retreat provides the sanctuary for moments of repose. Meanwhile, the lower level extends the versatility of the living space, presenting a welcoming family room, a convenient utility room, and ample storage options, catering to the diverse needs of your lifestyle. Noteworthy are the recent upgrades that enhance the home's efficiency and reliability, including new windows, an air conditioner, an upgraded electrical panel, fascia, eavestrough, siding, and insulation. These thoughtful enhancements underscore a commitment to easy living while preserving the charm of this residence. Step outside to the private backyard, where a deck beckons for al fresco moments, and a brand-new garden shed adds functionality and charm. This property is not just a home; it's an opportunity to embrace a lifestyle characterized by ease and comfort in a community flourishing with opportunities. Your every need is met within the walls of this residence, promising a harmonious blend of modernity and the peaceful allure of in-town living. Welcome home, where tranquility meets opportunity, offering a seamless fusion of contemporary living and small-town charm. (id:52042)
Grey County Real Estate Inc. Brokerage
124 Aspen Way
The Blue Mountains, Ontario
Perfectly situated in the renowned Nipissing Ridge community, this private 5+1 bedroom 6 bathroom home offers unparalleled luxury. Find yourself surrounded by beautiful views of Craigleith and Alpine Ski Club with direct access to hiking trails. It's an ideal property for a ski chalet/summer cottage or full-time family residence that could be purchased fully furnished and equipped. Experience total relaxation on long summer nights in your oasis-like backyard complete with hot tub. The interior boasts an exquisite fully renovated chef's kitchen with top tier appliances from wall to wall and a walk-in pantry that is perfect for any culinary enthusiast. In each room every detail has been carefully attended to, be it the built-in wine bar in the dining room, floor to ceiling wood burning fireplace in the living room, or intimate family room with built-ins and a gas fireplace. The main floor primary bedroom, with fireplace, has an ensuite spa-like bathroom and a walk-in closet - giving you all the amenities needed for seamless living. Upstairs is perfectly configured for children or guests; each room offers a private ensuite bath as well as an office which can double up as another small bedroom. On the lower level there is an additional bedroom with 4 piece bath and sauna, bonus room and lower level family room. With an attached 2 car garage with direct access to the basement ski room and main floor mudroom with pet bath, there is nothing that has been overlooked. Beautifully landscaped with a wrap-around deck. Come and experience first-hand why expectations will feel exceeded at this truly unique residential offering. (id:52042)
Chestnut Park Real Estate Limited (Collingwood Unit A) Brokerage
7 Whitetail Drive
New Lowell, Ontario
Nestled amidst the serene town of New Lowell, 7 Whitetail Drive unveils a haven of tranquility and seclusion. This custom-built bungalow stands proudly on an expansive 8.24-acre lot, enveloped by the embrace of nature, with its private pond, complete with a fountain and a cozy fire pit nestled along the water's edge. Wander through hiking and snowmobile trails weaving into over 200 acres of surrounding wilderness. Step inside this custom built bungalow and discover a luxurious sanctuary meticulously crafted for comfort. The grand foyer welcomes, leading to an expansive open-concept living area adorned with vaulted ceilings. A chef's dream, the custom kitchen boasts granite countertops, stainless steel appliances, and a spacious island with a breakfast bar. Floor-to-ceiling windows in the living room frame picturesque views of the pond, complemented by a striking gas fireplace adorned with a stone surround and custom wood beam mantel.The main level boasts a primary suite exuding opulence, featuring his-and-hers walk-in closets, a lavish ensuite with a custom glass shower, and a private deck retreat. Two additional bedrooms and a well-appointed main bath offer comfort and convenience, while a sizeable laundry room and garage access enhance practicality. Descend to the lower level, where over 1,100 square feet of finished living space awaits. A second gas fireplace and a wet bar with a custom barn board top create an inviting atmosphere for entertaining. This level also hosts a fourth bedroom, 3 piece bathroom, office space, and a versatile bonus area ideal for a home gym , playroom or 5th bedroom. A separate walk-up entry to the garage make it perfect for a potential In-law Suite. Outside, multiple decks beckon for peace and relaxation, while a double car garage and driveway provide ample parking. Landscaping, illuminated by landscape lighting, adds to the property's allure, with the convenience of a gas BBQ hookup completing the outdoor amenities. (id:52042)
Right At Home Realty Brokerage
25 Tiny Beaches Road S
Tiny, Ontario
Here is your rare opportunity to own a year round cottage/house with a water view and a very short walk to the beautiful Balm Beach on Georgian Bay in Tiny. This backsplit has an open-concept main floor living room with a fireplace with built in shelves, dining room, and kitchen with an island – all with a water view, 2 bedrooms, 4 pc bath and laundry. A full width upper deck with living room walkout provides a natural gas BBQ and a place where you can relax outside while watching the stunning westerly exposure sunsets. The lower level provides a large family room area with heated floors, 1 bedroom, 2-piece bathroom and a walk out to the patio/walkway and a playground of sand for volleyball, sandbox for the kids, or set up your lounge chair and soak up the sun. All furnishings are included so you can just move right in and start enjoying. A single car garage with 2 parking spaces provides the opportunity for visitors to come and share this beautiful area of Balm Beach. A pleasure to show, you won’t be disappointed. (id:52042)
Royal LePage In Touch Realty
20 Tanglewood Crescent
Oro-Medonte, Ontario
Bungaloft in the prestigious Highlands Subdivision in Horseshoe Valley. Private yard with inground salt water pool installed in 2019. Pool house with Bar area. Grand 20 ft ceilings with lots of windows, very bright space. Freshly painted and ready for immediate possession. Office or 4th bedroom on Main floor off front entrance. Grand Dining room that could be a living room/dining combination. Engineered hard wood on main floor. 15 ft open concept Great room with stone gas fireplace floor to ceiling with built ins. Eat in Kitchen with newer stainless steel appliances and walk out to deck and very serene back yard. Powder room and Primary suite on main level. Primary suite with bay window, double walk in closet and 5 pc ensuite. This home offers a fantastic layout. Upper loft area has new carpeting and 2 good sized bedrooms and a 4 pc bathroom. Unfinished lower level is fully open space with cold cellar and bathroom rough in. Two car garage with entry to laundry room on Main level. This home will not disappoint. Pride of ownership is apparent throughout and it is move in ready. Close to horseshoe resort, vetta spa, golf, ski hills, snow mobile trails, mountain biking and hiking trails as well as driving range and golf simulator. (id:52042)
RE/MAX Hallmark Chay Realty Brokerage
350 Victoria Street W
Southgate, Ontario
Welcome to this beautiful newly renovated Custom Built Detached House in the most desirable St in Dundalk! This house features A great layout with 2537 Sq ft of bright living space above ground & nearly 1000 Sq ft Finished Basement with Sep. Entrance! This All Brick Home Is Situated On a huge 1/2 Acre Lot! Lrg Kitchen With Quartz Counters, Kitchen Island, Backsplash, Brand new S/S Appliances! Formal Dining room! Separate Living & Family rooms! 4 lrg Bedrooms in 2nd fl & 2 bedrooms in the Basement! The backyard comes with a large deck & 1200 +/- Sq Ft Shop W/ Hydro, 3 Bay Doors & A Covered Extension. Breezeway From Garage to Main Floor. Close to Downtown, Public Pool, Library, Schools & Parks. Newer Furnace & A/C, Pot Lights, Security Camera, Window Blinds, Tesla Charger & many more! Don't miss this great opportunity! (id:52042)
Royal LePage Ignite Realty
581 2nd Avenue E
Owen Sound, Ontario
Welcome home to this beautifully updated century home, a quick walk to the Mill Dam, and a nice stroll or bike ride to Harrison Park. This family home has had many updates, including new flooring, updated wiring, new kitchen, freshly painted and new bathroom on the second floor just to name a few. The Main floor offers a inviting entry way, living room, formal dinning room, updated kitchen, and mudroom off the back. The second floor boasts 3 bedrooms and a bath. The third floor is fully finished with two spaces to enjoy. Enjoy sipping your morning coffee on the beautiful front veranda and evening barbeques on the back two tiered deck. The property is 200+ ft back yard is fully fenced for the dogs, kids or even a pool! Seller is able to do a vendor take back Mortgage. (id:52042)
Sutton-Sound Realty Inc. Brokerage (Owen Sound)
49 Widgeon Cove Road
Northern Bruce Peninsula, Ontario
WATERFRONT LOG HOME ON 1.2 ACRES! As you enter this beautifully maintained property, you are greeted with a paved driveway, 2700sq.ft.+ Log home, spacious 3-bay garage and 260 ft. of waterfront! As you explore the property you will find plenty of additional storage space with the double detached garage and dry boathouse for your canoes/kayaks. The property is situated in Pike Bay, a lovely year-round community with a store, restaurant, and a public beach. Southern exposure provides for sun all day, with the benefit of colours both from sun rise and sun set! The expansive waterside deck has two levels with beautiful views of the lake through the unobstructed glass railing. Do you love to entertain? Guests can place their drink order in your very own tiki bar - complete with hydro. The 30'x50' 3-bay garage provides plenty of room for toys, storage or to enjoy your hobbies in the insulated workshop. A log home provides much comfort and warmth, which you can feel the minute you walk through the door. The living room offers a wall of windows, walkouts to the deck, cathedral ceiling and a floor-to-ceiling stone fireplace. The dining area is quite spacious, allowing the entire family to gather and create special memories. The kitchen was renovated in 2019, providing you with a beautiful canvas for creating family meals. Large island with plenty of storage and SS appliances. The pantry / storage room is located just off the kitchen or it could make a beautiful walk-in closet for a primary suite! There are two main floor bedrooms, two main floor bathrooms, and main floor laundry. The upper level also hosts three large bedrooms with storage and a loft area perfect for a kids playroom or office with views to the living room below. Additional features: Carport, metal roof, propane furnace (2023) & more recent updates! Located only a short drive to Lion's Head or Wiarton for further amenities. Come and tour this wonderful property, you will never want to leave. (id:52042)
RE/MAX Grey Bruce Realty Inc Brokerage (Tobermory)
42 Grew Crescent
Penetanguishene, Ontario
The Village at Bay Moorings, retirement living at it's finest. Fabulous bungaloft adjacent to pond, 55+ retirement community just a short walk to Huronia Park, beach on Penetang Harbour. 2,163 sq ft quality finished living area Main floor features open concept Kitchen/Dining/Living room with walk-out to large 22' x 12' deck with gas hookup for bbq/patio heater & yard, Mud room/laundry off the kitchen with access to oversized single garage & extra large closet, Primary bedroom suite, walk-in closet & en-suite bath, Second good sized bedroom + four piece bath also on this floor. Upper level with Family room overlooking the lower level Living area, large office/craft area and third bedroom/bonus room plus 2 pc bath. Fabulous space for family/visitors. Tons of storage. New April 2024 club house with cards/exercise ++ Minutes to King's Wharf Theatre. Estimated monthly costs for new owner $1,133 includes land lease, taxes and water (id:52042)
Royal LePage First Contact Realty Brokerage
0 Wally Drive
Wasaga Beach, Ontario
Welcome to your future home! This 100' x 70' building lot is more than just real estate; it's an opportunity waiting for your future. With water and sewer connections fully paid for, you can dive straight into planning without any hassle. Part 2 also listed for sale as MLS® 40565846. Tucked away in a peaceful part of town, enjoy tranquility while still being minutes away from all the action – the river, beachfront, marina down the street, shopping, the library, the Wasaga Stars Arena, entertainment to medical facilities and schools. Adjacent property fronting on Wally also available for purchase. Please inquire if interested. Convenient access to major routes leading to Collingwood, Barrie, and Toronto ensures that you're always connected to wherever life takes you. Dreaming of the perfect home? Now's your chance to make it a reality. All development charges and building costs are to be assumed by the Buyer. Please book a showing through your REALTOR®. Do not walk the property without an appointment. (id:52042)
RE/MAX By The Bay Brokerage
38 Lighthouse Lane E
Collingwood, Ontario
Experience waterfront living at its finest in this stunning waterfront condo. With maintenance-free living inside & out, you'll have more time to soak in the beauty of the Georgian Bay. Recharge on the brand new covered deck, measuring 25'9 x 11'1, your personal oasis for entertaining guests, admiring breathtaking sunsets, or simply unwinding with a good book. This home has undergone a complete interior/exterior renovation, w/stunning rustic wide plank flooring, new stairs w/glass railings to brighten up the space + upgraded baseboard/trim to add a touch of elegance while keeping that upscale vibe. The custom kitchen was designed to be open-concept to the dining area w/a large island perfect for entertaining + sleek quartz countertops. The dining overlooks the cozy living room w/stone fireplace, tall ceilings + walkout to another fabulous deck. An additional main floor family room is a favorite, surrounded by windows offering panoramic views of the bay. Perfect room to double as an art studio, office or gym with measurements of 25.9 x 11.3ft. Waking up in the main floor primary bedroom is like a dream w/views for miles, while enjoying the luxury of heated floors every morning in the newly renovated ensuite. The 3rd level features 3 additional bedrooms + an updated bathroom. Indulge yourself after a day on the ski hills in the spa like room with a jacuzzi tub + sauna, adding a touch of relaxation to your lakeside retreat. Outside, the community amenities are equally impressive, including an outdoor saltwater pool, pickleball/tennis courts, a private sandy beach area, + a watercraft launch ramp. And when you're ready for more excitement, downtown Collingwood is just a short drive away, offering exceptional dining and endless activities. Whether you're seeking a full-time residence/a weekend getaway, this waterfront haven has it all. Add features incl- California shutters, gas hook up on deck, all new appliances, upgraded lighting, New AC (1 yr), all new exterior. (id:52042)
Royal LePage Locations North (Collingwood Unit B) Brokerage
98 Banting Crescent
Angus, Ontario
Well cared for Quality All Brick Devonleigh home in sought after neighbourhood. This home is completely turnkey, and professionally finished from top to bottom. The main floor boasts 9 ft ceilings and the open concept kitchen, eating area and living room are great for entertaining. Large windows in the living room allows for natural lighting and a cozy gas fireplace completes the ambience. Easy access to the main floor laundry as well. The basement has 8 foot ceilings, a great recreation room, extra bedroom and 4 piece bathroom, perfect for hosting guests or just needing extra space for family. Fully fenced yard, good sized deck + with a garden shed is an attractive feature for all the family necessities! This home is on public transit, close to a rec centre, parks and amenities. Brand new furnace in (2023), New S/S Fridge (2023), New garage door & opener (2023), Bsmt window (2023), New roof (2015) (id:52042)
RE/MAX Hallmark Chay Realty Brokerage
17 Forest Hill Drive
Oro-Medonte, Ontario
Presenting 17 Forest Hill Drive, an exceptional custom-built home in one of the most prestigious neighbourhoods in Oro-Medonte. Sitting on a professionally landscaped lot and backing on to green space, you will feel the sense of luxury pulling up to the façade of this meticulously designed home. With attention to fine detail, the perfect colour palette, the exquisite finishes, and a well-executed layout, you will fall in love with everything 17 Forest Hill Drive has to offer. Over 6500 Sq. Ft of living space with fully finished basement that is perfect for in-law suite (separate entrance) or simply to entertain. Interior Finishes Include: Hardwood Flooring, Upgraded Trim, Vaulted Ceilings, 10ft ceilings on main, Oak Staircase, California knockdown Ceilings, Designer Lighting, Pot Lights. Chef’s Kitchen: Luxurious Quartz Counters, Timeless and Solid Kitchen Cabinetry, High End Stainless Steel Appliances, Under Cabinet Lighting, and Large Island. Spa Inspired Bathrooms: Rich Stone Counters, In-Floor Heating, Walk in Shower, and Deep Soaker. Venture into the peaceful and secluded sanctuary of the backyard, where tranquility and privacy prevail. This picturesque setting is ideal for hosting gatherings, and as evening falls, indulge in blissful relaxation in the refreshing Pool. It's a serene oasis, ready to embrace you and provide the ultimate escape to unwind. (id:52042)
Century 21 B.j. Roth Realty Ltd. Brokerage
877 5th Avenue E
Owen Sound, Ontario
ABSOLUTELY GORGEOUS & RARE Red Brick Century Home built in 1912, nestled on a tranquil street. You will be impressed when you experience the loving & meticulous preservation of its elegant beauty and delighted with the renovated chefs kitchen and renovated bathrooms. 2,500 finished sq. ft. with 5 bedrooms and 3 bathrooms providing comfortable space for everyone. Generous windows stream southern light throughout the open concept main floor all day, making the space feel bright and uplifting. Stunningly preserved stained glass, original historic doorways and base trims add to the charm of this stately gem. Enjoy even more light and sunsets from the south west facing sunroom and the upper balcony. The bright updated kitchen is impressive with; custom Mennonite cabinetry w/ soft close, Corian countertops, high-end appliances, under-cabinet lighting, gas stove, pot drawers and lots of storage. Relax in your private oasis; a 3rd floor primary loft suite, with a walk-in closet and a 3pc bathroom. 2nd floor features 4 bedrooms, with one bedroom having its own private balcony and a 4pc renovated bathroom with a deep soaker tub, granite counters and heated floors. Lower level is unfinished, dry and warm and offers a perfect space for a workshop and ample storage area complete with a preserves room. Entertain family & friends in your fully fenced, private backyard garden courtyard with 2 tier decking and beautiful low maintenance perennial gardens & landscaping. Convenient detached garage. Steps to the mature and lovely Ryerson Park, a truly Desirable Neighbourhood in Owen Sound where you are surrounded by the scenic beauty of the Bruce Peninsula and the Niagara Escarpment. (id:52042)
Royal LePage Locations North (Collingwood)
Lt 15 Grosvenor Street
Southampton, Ontario
The perfect building lot has been cleared and is right in the heart of beautiful Southampton, 3 blocks from the beach! There are three lots, side by side, in this cul-de-sac with a nature trail at the end of the hammerhead turn around. The lot is approx. 50'x102' so you can build any custom, dream home with up to a 2250 sq. ft. foot print (you could double this space with a two storey plan). Gas and Hydro services will be at the lot line and Water/Sewer are both municipal. Construction on road, services etc. are booked to commence in January if weather permits. New lot Owner(s) could have a building permit as soon as Summer 2023 if all goes well. The lot is across from the water treatment plant which is quiet and private with having no neighbors across the road. Trees will be added along with a trail in front so the view will be pleasant. Dennison Homes Inc. would be a great choice for a Local Custom Builder! They could start in the Fall of 2023 (with Spring 2024 occupancy if you hurry!) and have their own Interior Design Team, amazing Carpenters and a Custom Cabinet Shop to be able to make all of your dreams come true! (id:52042)
Sutton-Huron Shores Realty Inc. Brokerage
Lt 14 Grosvenor Street
Southampton, Ontario
The perfect building lot has been cleared and is right in the heart of beautiful Southampton, 3 blocks from the beach! There are three lots, side by side, in this cul-de-sac with a nature trail at the end of the hammerhead turn around. The lot is approx. 50'x102' so you can build any custom, dream home with up to a 2250 sq. ft. foot print (you could double this space with a two storey plan). Gas and Hydro services will be at the lot line and Water/Sewer are both municipal. Construction on road, services etc. are booked to commence in January if weather permits. New lot Owner(s) could have a building permit as soon as Summer 2023 if all goes well. The lot is across from the water treatment plant which is quiet and private with having no neighbors across the road. Trees will be added along with a trail in front so the view will be pleasant. Dennison Homes Inc. would be a great choice for a Local Custom Builder! They could start in the Fall of 2023 (with Spring 2024 occupancy if you hurry!) and have their own Interior Design Team, amazing Carpenters and a Custom Cabinet Shop to be able to make all of your dreams come true! (id:52042)
Sutton-Huron Shores Realty Inc. Brokerage
28 Jay Street
Port Elgin, Ontario
Escape to the serene beauty of Gobles Grove in Saugeen Shores with this charming 4-bedroom seasonal cottage, a place to start your memories just moments away from the pristine shores of Lake Huron. Nestled on a spacious double-wide lot, this property presents a rare opportunity for expansion, with the potential to divide and construct a second home or cottage, making it an ideal investment or family retreat. Drenched in rustic charm, this cottage is more than just a home; it's a canvas for crafting cherished family memories. Whether you're lounging on the expansive deck, roasting marshmallows around the fire pit, or simply relishing in the tranquility of nature, this property offers the perfect backdrop for relaxation and rejuvenation. Beyond its idyllic setting, adventure awaits at every turn. Discover nearby trails for hiking and biking, explore the natural wonders of the provincial campground, or tee off at one of the area's premier golf courses. With endless recreational opportunities at your doorstep, there's always something new to experience. Conveniently located just a short drive from the GTA and the Tri-cities of midwestern Ontario, this cottage offers the perfect blend of seclusion and accessibility. Whether you're seeking a weekend retreat or a summer getaway, this property promises to be your sanctuary away from the hustle and bustle of city life. Don't miss out on the chance to own your slice of paradise in Gobles Grove. Embrace the beauty of cottage living and create memories that will last a lifetime. Schedule your private viewing today and make this dream retreat your reality. Be sure to watch the video and extra information by clicking on the multimedia button. Listing is part of the OPENN OFFERS process giving purchasers the confidence of transparency through the process. (id:52042)
RE/MAX Four Seasons Realty Limited
587 Dorcas Bay Road
Northern Bruce Peninsula, Ontario
Imagine a year round home or cottage surrounded by a national park. Now stop imagining and check out this 5 acre parcel with a 3 bedroom 2 bath home enveloped on 3 sides by Bruce Peninsula National Park! This 6 year old home features luxury laminate flooring modern fixtures, quartz countertop, primary suite with ensuite bath maintenance free vinyl siding and steel roof and is situated in the middle of the 5 acre plot for maximum tree surrounded privacy. Call your REALTOR® today for your private showing! (id:52042)
Sutton-Sound Realty Inc. Brokerage (Wiarton)
19 Butternut Crescent
Wasaga Beach, Ontario
Incredible family home located in the town of Wasaga Beach in the sought after Wasaga Sands neighbourhood. Boasting 6 bedrooms, 3 bathrooms, and a fully finished interior. This well-maintained home provides 9ft ceilings throughout with a spacious open-concept living area, perfect for both family living and entertaining guests. The living room features a stunning fireplace, and large windows provide loads of natural light. Inside entry from the double car garage with epoxy flooring from the main floor laundry room. The eat-in kitchen features stainless steel appliances and plenty of storage with the oversized pantry. The primary bedroom includes an ensuite bathroom with soaking tub and a separate shower. 5 additional bedrooms provide ample space for family members or guests, and two more beautifully appointed bathrooms ensure convenience and comfort for all. Fully finished basement with large rec room, 3 bedrooms and extra storage space. Step outside to enjoy your private backyard featuring a spacious deck with kitchen area, above ground pool and beautifully landscaped. New Roof (2022) & front windows & doors (2023). This executive bungalow is conveniently located near local amenities, schools, parks, and the stunning shores of Wasaga Beach, offering the perfect balance of lifestyle and convenience. (id:52042)
Keller Williams Experience Realty Brokerage
31 Fox Street
Penetanguishene, Ontario
Top 5 Reasons You Will Love This Home: 1) Revel in the modernity of this fully updated home, with significant renovations, including new windows, furnace, and roof in 2016, along with a hot water tank installed in 2020 2) Renovated and stylish kitchen, boasting abundant cupboard space and elegant granite countertops that elevate both form and function 3) Incredible primary loft bedroom, offering an additional versatile flex space adaptable to your lifestyle, whether a large walk-in closet, a dedicated home office, or a nursery 4) Enjoy the convenience of a prime location just a short stroll away from parks, the waterfront, and esteemed schools 5) Tranquil fully fenced private backyard, complete with a covered patio ideal for outdoor gatherings, while providing convenient access to a sizeable utility room. Age 77. Visit our website for more detailed information. (id:52042)
Faris Team Real Estate Brokerage
Faris Team Real Estate Brokerage (Midland)
23 Waterview Lane
Thornbury, Ontario
Stunning new modern enclave of homes nestled in the quaint town of Thornbury with restaurants, shopping, scenic pier, Georgian Bay beaches all just minutes away, and The Georgian trail right out your door step - walk to town and embrace the stunning natural surroundings! Spacious open concept kitchen, living/dining room, with expansive windows, front and rear terraces and decks for ultimate indoor-outdoor living. Master suites include lavish ensuite bathrooms, spacious walk-in closet, gas fireplace and its own private deck! (id:52042)
RE/MAX Hallmark York Group Realty Ltd.
8254 21/22 Nottawasaga Side Road
Duntroon, Ontario
Excellent sought after location with privacy. 5 Acre Property with views of Georgian Bay. A traditional family chalet that was doubled in size with a modern addition. 5 Bedrooms and 7 baths with over 4000 square feet and walkout lower level. Main floor primary bedroom, luxurious ensuite with jetted tub and glass shower, walk in closet with built ins, custom millwork, gas fireplace. Main floor features large kitchen with large windows, woodstove, vaulted ceilings and two tiered deck. Attached oversized two car garage is connected to the home by a custom mudroom for storing all your ski and biking gear. Both huge bedrooms on the second floor have their own ensuite. The lower level has a large family room with walk out and two more bedrooms with bonus workout room or office. In close proximity to Devils Glen Ski Club, Osler Bluff Ski Club, Duntroon Highlands Nordic and Golf, and The Bruce Hiking Trail. (id:52042)
RE/MAX Four Seasons Realty Limited
186 Courtland Street
The Blue Mountains, Ontario
Situated within walking distance to Blue Mountain and the village, enjoy easy access skiing, dining, and entertainment. Embrace the vibrant energy of the area while relishing the tranquility of your own private haven. No detail has been overlooked in this meticulously crafted home. Upgrades include quartz countertops, in-ceiling speakers, gas fireplace, automatic blinds, every element exudes quality and sophistication. The newly finished basement adds a versatile space ideal for movie nights or a kids' playroom. Revel in the breathtaking vistas of the Blue Mountain from the comfort of your own home. The master suite boasts panoramic views and a spa-like ensuite, creating a haven of relaxation and rejuvenation. Two additional bedrooms offer ample space as well a as second bathroom complemented by a convenient second-floor laundry. Step outside to your own slice of paradise with a brand new two-tier deck offering west-facing views of the escarpment. Whether you're savoring morning coffee or hosting al fresco gatherings, this outdoor retreat promises endless enjoyment. Explore the extensive network of trails within the community or unwind at the shed, a Scandinavian-inspired community center featuring a workout facility and outdoor year-round heated pools. Windfall offers a lifestyle unlike any other, blending natural beauty with modern convenience. (id:52042)
Royal LePage Locations North (Collingwood)
27 Barker Boulevard
Collingwood, Ontario
Welcome to your ultimate haven of comfort and convenience nestled in the heart of nature's beauty! This exquisite semi-detached home offers just over 2,400 square feet of meticulously designed finished living space, providing the perfect canvas for your dream lifestyle. Situated directly backing onto the picturesque 8th Fairway of Cranberry Golf Course, this residence offers unparalleled views and a serene ambiance that will leave you breathless. Whether you're seeking a tranquil primary residence, a charming ski chalet, or a golfer's paradise retreat, this home has it all. With 4 bedrooms and 4 bathrooms, there's ample space for family and guests to relax and unwind. The double car garage with inside entry ensures effortless convenience year-round, while the family room beckons with its inviting gas fireplace and convenient walkout to the rear patio, where you can soak in the beauty of the surrounding landscape. But the amenities don't end there. Step outside and discover access to the community outdoor inground salt-water swimming pool directly across the street, offering a refreshing oasis for those warm summer days. Beyond the bounds of your backyard, adventure awaits. This home is ideally located close to ski hills, inviting walking trails, the vibrant town of Collingwood, and the sparkling waters of Georgian Bay. Whether you're hitting the slopes, exploring nature's wonders, or indulging in waterfront activities, every day presents a new opportunity for excitement and adventure. Don't miss this opportunity. Your dream lifestyle awaits! (id:52042)
RE/MAX By The Bay Brokerage
7 Fredrick Avenue
Tiny, Ontario
Nestled mere steps from the sandy shores of the Georgian Bay, this charming chalet-styled home offers a perfect blend of coastal living and cozy comfort. Boasting three bedrooms and three baths, it's a haven for those seeking a retreat from the everyday hustle and bustle. As you arrive, you're greeted by a quaint single-car attached garage, featuring full garage doors on each end for convenient access to the fenced backyard, perfect for storing beach gear or outdoor equipment. A circular driveway provides ample parking for guests, ensuring easy arrivals and departures. Step inside to discover a welcoming living room with vaulted ceilings and a rustic wood-burning fireplace, creating the ideal ambiance for cozy evenings spent by the fire. The eat-in kitchen offers a delightful space for casual dining, complete with modern appliances and plenty of cabinet space for storage. Adjacent to the kitchen, a sunroom beckons, offering serene views of the well-maintained yard, perfect for enjoying your morning coffee or soaking in the afternoon sun. The spacious primary bedroom boasts a full ensuite bath, providing a private oasis for relaxation and rejuvenation. Two additional bedrooms offer comfort and versatility, while a part basement provides extra living space with a cozy rec room and convenient two-piece bath. Outside, the fenced backyard offers privacy and tranquility, with plenty of space for outdoor entertaining, gardening, or simply basking in the breeze. With shingles replaced in 2023, along with forced-air gas heat and central air, comfort and convenience are ensured year-round. Located in a desirable beachside community, this home offers the perfect opportunity to embrace coastal living at its finest. Whether you're seeking a year-round residence or a weekend getaway, don't miss your chance to make this seaside sanctuary your own! (id:52042)
RE/MAX By The Bay Brokerage (Unit B)
170 Jozo Weider Boulevard Unit# 324
The Blue Mountains, Ontario
PREMIUM VIEW ONE BEDROOM SUITE IN SEASONS AT BLUE overlooking the pool and mountains! This luxurious suite is being sold fully furnished AND newly refurbished! This property is in the Blue Mountain Resort rental pool program where you can generate revenue to offset the operating costs when not personally using your suite. Full kitchen is totally equipped. Seasons at Blue is located in the heart of the Blue Mountain Village, Ontario's most popular four-season resort. Steps away from the boutiques in the village and skiing, mountain biking, hiking and golf. Seasons at Blue's amenities include a year-round outdoor hot-tub, seasonal swimming pool, fitness room and sauna, two levels of heated underground parking. Condo fees include utilities. HST is applicable but may be deferred by obtaining an HST number and participating in the Blue Mountain Resort rental program. 2% + HST Blue Mountain Village Association entry fee is applicable and annual fee of $1.00 +hst sq ft payable quarterly. (id:52042)
RE/MAX At Blue Realty Inc.
Part Lot 31 1 Grey Road
Georgian Bluffs, Ontario
Introducing an exceptional opportunity to create your dream home on this fully treed lot just 10 minutes outside of Owen Sound. Georgian Bluffs is an increasingly popular and thriving area of growth. Located in a sought-after area, just across from the renowned Cobble Beach Golf Resort, it offers a coveted address and the possibility of water views from a 2 story home. Enjoy convenient access to the vibrant amenities of downtown Owen Sound, a burgeoning culinary scene, cool cafes, galleries, unique shops, and strolls along the banks of Georgian Bay. The area offers multiple golf courses, ensuring endless opportunities to refine your swing and savour the breathtaking surroundings. Also nearby, the Marina, public beaches, scenic parks, endless hikes along the Escarpment and scenic drives up the Peninsula to explore your favourite lakeside towns. Don't miss this chance to craft the home and the lifestyle you dream of in this vibrant community. (id:52042)
Engel & Volkers Toronto Central
210 Arlberg Crescent
The Blue Mountains, Ontario
210 Arlberg Crescent represents a prime investment opportunity, currently leased until December 2025 to Blue Mountain Resorts Ltd for staff accommodation. Completely renovated in 2018, including new plumbing, wiring, and mechanicals. Conveniently located within walking distance of The Blue Mountain Village. Boasting 11 bedrooms, 2 kitchens, 2 living areas, exterior decks, and dedicated laundry facilities, this spacious property accommodates up to 22 staff members comfortably. Spread across 3700 square feet, with ample parking space. For investors seeking versatility, this property presents an enticing opportunity. With a zoning designation of STA, there's potential for repurposing into two separate units, comprising a 6-bedroom and a 5-bedroom layout, ideal for lucrative AirBnB ventures. Investors can anticipate a steady return on investment, with an annual rent increase of 2% slated for November 2024, ensuring continued financial growth. Current Net Operating Income Approx $10,250/ month (id:52042)
Sotheby's International Realty Canada
Lt 50 Cedar Grove Drive
Tiny, Ontario
Imagine owning a piece of pristine, vacant land nestled close to the tranquil waters. Here, you have the canvas to build your dream home, envisaging every detail to reflect your unique taste and desires. Picture a retreat that seamlessly blends the tranquility of nature with modern comforts, offering the quintessential cottage feel. Yet, despite its secluded charm, this haven remains conveniently close to amenities, ensuring that your sanctuary is both serene and accessible, a true embodiment of idyllic living. (id:52042)
Century 21 B.j. Roth Realty Ltd. Brokerage (Midland)
95 Margaret Street
Angus, Ontario
Step into this charming 1/2 storey home boasting 3 bedrooms and 1 full bath, offering cozy and comfortable living spaces. The bright living room, separate dining room, and good-sized eat-in kitchen offer versatility and ample space for everyday living and entertaining. Convenience is key with the main floor laundry, making daily tasks a breeze. The primary bedroom is on the main level and two more bedrooms await on the second level, along with a large sitting room. Step outside onto the deck and enjoy the fully fenced yard, perfect for outdoor activities and gatherings with friends and family. Positioned on a unique lot in Angus, this home is perfectly situated near shopping, schools, the rec center, and other amenities. With just a short drive to Base Borden, Alliston, and Barrie, you'll have easy access to even more attractions and services. (id:52042)
Keller Williams Experience Realty Brokerage
15 Best Court
Oro-Medonte, Ontario
Beautiful Custom Executive Bungalow. Almost 1 Acre Surrounded by Nature on quiet cul-de-sac. Loads of upgrades. Spacious 4Br/2.5 Ba, 2,376Ft Carpet-Free Home. Bright, Airy Design. Soaring Vaulted Ceiling, custom fireplace adds warmth and elegance. Open concept layout perfect to entertain. Chefs kitchen with quartz counters, huge island, W/I Pantry. Sensational primary Br enjoys spa-like ensuite, huge W/I closet + Walk-Out to deck. Separate entrance to basement from garage. New composite deck. Newly paved driveway. Bell Fibe Hi-Speed internet. Plug-in for electric vehicle. 1 Hr to Pearson Airport. (id:52042)
RE/MAX Crosstown Realty Inc. Brokerage
169 Jozo Weider Boulevard Unit# 222
The Blue Mountains, Ontario
Fantastic opportunity to be part of the Four Season Blue Mountain Lifestyle with the added bonus of generating income with ST rental zoning.This Luxury Mountain Walk Chalet is conveniently located at the base of Blue Mountain and right across from the Village. Just park your car for the weekend and walk to the slopes! Steps to the Silver Bullet chair lift, golf, tennis courts, restaurants,pubs & shops. Immerse yourself in the lifestyle with exclusive access to a private beach on the stunning shores of Georgian Bay, amazing hiking and biking trails, marinas, numerous area golf courses & famous Scandinave Spa. This fully updated and beautifully appointed chalet offers 3 large bedrooms with sleeping design for 10+ ppl, 2 full bathrms,ensuite with jet bath and heated floors and additional 2 pc bathrm on the main level. Lovely balcony overlooking private treed area with new Napoleon bbq and convenient natural gas hook up. Stunning bright great room with gas fireplace and cathedral ceilings. Open concept dining and kitchen area offers a wonderful space for large gatherings. This 5 star Turn Key ready unit has been freshly painted and includes all furnishings, appliances & kitchen items. Recent updates include newly installed HE gas furnace and air conditioner, renovated kitchen,Caeserstone countertops,flooring,furniture and decor. Bonus private ski locker and 2 parking spaces included. Amazing opportunity for personal enjoyment year round or investing in a 5 star income producer. (id:52042)
Right At Home Realty Brokerage
1338 8th Avenue W
Owen Sound, Ontario
Welcome to 1338 8th Ave West. Step into this inviting three-bedroom bungalow boasting a fully finished basement. The main floor showcases a cozy galley kitchen, 3 bedrooms, a 4pc bath, and a bright dining area with patio doors leading to a covered patio, perfect for outdoor entertaining! Below, enjoy ample space with a large family room, an attached den, 3pc bathroom, laundry facilities, and a bonus room. Enjoy nature with views of a large ravine off the back of the property. There are two garden sheds that would provide lots of storage and room for a workshop. Convenient covered parking in the attached garage and ample parking in the double wide asphalt driveway. This property provides a rare opportunity to experience the tranquility of nature without sacrificing modern comforts. Close proximity to schools, parks, shopping and easy access to transportation routes. Don't miss out on the chance to call this delightful home your own! (id:52042)
Ron Hopper Real Estate Ltd Brokerage
147 Landry Lane
Thornbury, Ontario
PREMIUM LORA BAY BUILDING LOT with water views from 10ft above grade. Located in the sought after community of Lora Bay, this vacant lot has 147ft of frontage and plenty of space to build your dream home! Surrounded by trees, this desirable piece of land offers a space to build a good size home with a walk out, deck, backyard, water views and so much more! Enjoy all year round or as a weekend retreat away from the city. Minutes from Downtown Thornbury and its award winning dining, boutiques and harbour and a short drive to the area’s private ski and golf clubs! Build a brand new home and enjoy all that Lora Bay has to offer. This wonderful community boasts a members only lodge, restaurant, two beaches including a private, residents-only beach, recreation centre with indoor pool and year-round activities such as the well-known weekly residents “Meet & Greet.” HST Included in the Purchase Price. All hard development fees (incl. sewer capital charges) up to approx. 2,421 sqft home and one time special assessment fee have been paid. Soft charges, Grey County fees to be paid by the buyer at the time of issuance of building permit. Subdivision covenants apply. Monthly homeowner association fee $196.08 (subject to change). Lot Size is 147’ x 142’x 54’ x 140’ (id:52042)
Royal LePage Locations North (Thornbury)
3 Mandley Street
Angus, Ontario
Welcome to 3 Mandley St., located in Angus. This exceptional home nestled in a prime central location, offering unparalleled convenience to amenities, shopping, dining, and recreational centers. Within walking distance to schools, this meticulously maintained residence boasts a warm and inviting open-concept main level seamlessly connecting the kitchen, dining, and living areas. A spacious primary bedroom awaits, with walk-in closet and an additional well-sized secondary bedroom. The contemporary style kitchen features crisp white cabinetry, plenty of storage and counter space with stainless steel appliance pkg. Additional living space in the finished basement with rec room, spare bedroom, and washroom. Evident pride of ownership, coupled with a great location, this is a home you won’t want to miss out. (id:52042)
Century 21 B.j. Roth Realty Ltd. Brokerage
521 Berford Lake Road
South Bruce Peninsula, Ontario
Embrace a once-in-a-lifetime chance to possess a slice of history nestled on the serene shores of Berford Lake. Held within one family's care for nearly a century, this remarkable estate spans 115 acres of pristine woodland, boasting an impressive 3000 feet (914 meters) of coveted waterfront. Tucked away at the terminus of Berford Lake Road, a charming rustic cabin graces the southern expanse, complete with essential amenities including a well and septic system. Discover the allure of two private harbors and exclusive sandy beaches, alongside remnants of a bygone era with the echoes of an old sawmill. Witness breathtaking sunsets over the expansive southwesterly vistas, where the lake's tranquil waters stretch endlessly before you. Berford Lake, renowned for its crystal-clear depths and rocky bed, spans 412 hectares (1018 acres) with a maximum depth of 6.1 meters (20 feet). Delight in an abundance of aquatic life and wildlife, from elusive pike and smallmouth bass to the calls of loons and the graceful flights of geese and ducks. Traverse the woodland paths where black bear, white-tailed deer, and wild turkeys roam freely. Indulge in a myriad of water activities, from leisurely swims to exhilarating kayaking, paddle boarding, and water skiing. Whether envisioning a waterfront development venture or crafting your own lakeside sanctuary, seize the opportunity to immerse yourself in unparalleled natural beauty, tranquility, and seclusion. Call your REALTOR® today to find out more information! (id:52042)
Sutton-Sound Realty Inc. Brokerage (Wiarton)
1247 County 124 Road
Clearview, Ontario
Discover your dream retreat at 1247 County Road 124, Singhampton, a charming and well-maintained 3 bedroom, 2.5-bathroom country home. Dine alfresco on the large deck overlooking the fully fenced yard and a serene wooded area beyond, and soak in the hot tub, enjoying optimum privacy for you and your family. The Spacious, insulated 2 car garage is an ideal workshop. Inside, the home boasts a flowing kitchen design, open to the back deck through a sliding glass door, and a separate dining room, perfect for entertaining , as well as the family room where you can cozy up to the Napolean propane fireplace after a day on the slopes, or unwind in the separate sitting area with large windows inviting an abundance of natural light. The generously-sized bedrooms are equally light and airy, with the master suite featuring a luxurious 4-piece ensuite and a expansive walk-in closet. Additionally, an office nook on the top floor provides a dedicated space to work from home, whilst the basement offers further living space for a re room, home gym or bonus room, as well as ample storage. Located jus 3 minutes from Devils Glen Ski Resort, 19 minutes to Osler Bluff Ski Resort, 5 minutes to Duntroon Highlands Golf Club, and 14 minutes to Collingwood, this delightful home is perfect sanctuary for those seeking both convenience and tranquility, whilst being only 1 hour and 20 minutes from Toronto. (id:52042)
Bosley Real Estate Ltd.
19 Maidens Crescent
Collingwood, Ontario
Welcome to this Luxurious Two-Story Haven in Picturesque Collingwood, Located in Between Blue Mountain and Beautiful Georgian Bay with the World’s Longest Sandy Freshwater Wasaga Beach. You Can Live Like You're in a Resort! With a View of Mountain From Your Window, On a Quiet Crescent, Family Friendly Neighbourhood, Walking Trail behind your Home!Beautiful Home W/ 4 Bedrooms, 2600 SF + Unspoilt Basement, Premium Oversized Pie-shaped Lot(can fit Full size Pool), 4 Car Driveway, 2 Car Garage no Sidewalk, Fabulous Sun-Filled Layout, Fully Loaded W/High-End Finishes, Hundreds of Thousands Spent on Upgrades: Wide Plank White Oak Flooring Through The entire House, Spectacular Kitchen W/ Large Central Waterfall Island, Extended Height Kitchen Cabinets, Kitchen Doors Handles, Huge Pantry Room, Quartz Countertops Through The House, Upgraded Tiles, Doors and Doors Handles, Entrance Door, Upgraded White Oak Stairs, Bathrooms, All Faucets, Lighting Fixtures, Laundry Upstairs, Upgraded Basement Windows, Rough in for 3 Piece Bathroom, 200 AMP, A/C, HVAC and More! Trails, Shopping, Schools, Restaurants, Future Park with Skating Ring steps away from the house! Outside picture has Virtual Staging. (id:52042)
Housesigma Inc. Brokerage
Lot 17-18 6th Line
The Blue Mountains, Ontario
24 Acres near Loree – Gorgeous Acreage located in the heart of the Blue Mountains. Very private and peaceful located at the corner of the 6th Line and 18th SR surrounded by large estate properties. Rolling hill views, sunsets and potential Georgian Bay Views. Access is by seasonal road only; road would need to be brought up to Municipal Standards for a building permit. See documents for Pre-consultation paperwork. This is a highly desirable location close to Skiing, the Bruce Trail, Loree Forest, Georgian Bay Club, Thornbury, Collingwood and all the areas amenities. (id:52042)
Royal LePage Locations North (Collingwood)
31 Abby Drive
Wasaga Beach, Ontario
Stunning pond & golf course views in Georgian Sands, Wasaga Beach!!! Welcome to 31 Abby Drive, a beautiful newly built home that backs onto the golf course, sparkling pond, and mature trees - which means there are no neighbours behind you! 1,728 finished sq.ft., 3 bedrooms, 2 1/2 bathrooms and a full unspoiled lower level awaiting your custom preferences. The bright and expansive open concept floor plan is flooded with natural light and has incredible views from your living space and 2 of the 3 bedrooms. The modern kitchen comes complete with; stainless steel appliances, quality stone countertops, ample cabinet space and is open to the dining area and spacious living room. Enjoy the cozy modern fireplace that sets the perfect ambiance for relaxing evenings with family and friends. Upper level; the inviting primary suite has large windows overlooking the golf course/pond/mature trees, a large walk-in closet and a 5 piece ensuite. 2 additional bedrooms provide plenty of space for family or guests, each offering comfort and style. Other features you will love; a 2nd floor laundry room with included washer and dryer, inside entry to the garage with an additional side door and a huge walk in front hall closet for all of your outdoor gear. Conveniently located close to many amenities, including shopping, dining, and recreational activities. Minutes to the longest freshwater beach in the world and many golf courses and ski hills. Don't miss your chance to make this new and extraordinary property your own and enjoy this unparalleled combination of views, location and lifestyle. Note: Tarion Warranty included. (id:52042)
Royal LePage Locations North (Collingwood)
38 Sherwood Street
Collingwood, Ontario
This is it! This lovely Georgian Meadows home is on the only cul-de-sac with no through traffic. Steps from the trail system for hiking & biking and just minutes from downtown Collingwood’s vibrant historic downtown with its charming shops, restaurants, waterfront/marina, golf courses and a variety of entertainment. Blue Mountain Village is just minutes away with entertainment, sports, and other outdoor activities all year around. When you enter the bright and welcoming entrance it leads you to the open concept living room, powder room, dining room with hardwood floors, and the bright kitchen and breakfast area. The kitchen is outfitted with brand new appliances - the fridge, stove, dishwasher are all new! The kitchen breakfast area opens up to a fully-fenced private backyard and with a small garden of hydrangeas - perfect for BBQing, relaxing or creating an outdoor oasis of your own. The main level living room is open to the dining area and filled with light! There are hardwood floors and a welcoming open concept layout. The main level moves up to the spacious family room, featuring vaulted ceilings and large windows – full of light. This very versatile space is great for family get-togethers, curling up on the sofa for a movie, or to a quiet getaway room to read a book. The second floor has a private primary suite with ample closets and a 4-pc bathroom with shower, tub and heated floors. There are two additional bedrooms and a main 4 pc bathroom. The laundry room is also conveniently located on the second floor. The unfinished basement has a great layout and lots of options for creating your own custom space. It also has been roughed-in for a bathroom. Lots of potential! The 1.5 car garage has lots of room to park & set up a small work bench, with inside entry to the house & side yard. The whole home has been freshly painted and lovingly taken care of – a gem of a home on the doorstep to so much on offer, in Collingwood, Blue Mountain and beyond! (id:52042)
Royal LePage Locations North (Collingwood)
Royal LePage Locations North (Thornbury)
53 Toronto Road
Flesherton, Ontario
Explore this beautifully renovated 3-bedroom bungalow, boasting a spacious new 24' x 25' attached garage, set on a generous 0.9-acre lot in Flesherton. The home welcomes you with a covered entry leading into a bright foyer that flows into vibrant living spaces. Enjoy the cozy ambiance of the living room, complete with a gas fireplace and patio access, ideal for blending indoor and outdoor living. On the main level, you’ll find a full bath, three sizable bedrooms, and extra storage closets, all designed to comfortably accommodate both family and guests. Venture downstairs to discover a substantial 22'3 x 22'3 family room, an additional full bath, laundry room, and storage room, with direct yard access that makes it perfect for an in-law suite setup. This home is well-equipped with a natural gas furnace, an HRV system, brand new water heater (2024), ensuring both comfort and efficiency. The property also includes an 8' x 20' garden shed for added storage or work area. Tucked away from the road, this home offers an exceptional level of privacy in a town setting. Claim this updated bungalow as your peaceful retreat. (id:52042)
Century 21 In-Studio Realty Inc.
91 Raglan Street Unit# 407
Collingwood, Ontario
Welcome to your new home in the heart of Collingwood's retirement community, Raglan Village! This freshly painted and cleaned, meticulously maintained condo invites you to immediate occupancy and a life of comfort and convenience. Situated on the east side of Collingwood, just moments away from Sunset Point Park and the Collingwood General and Marine Hospital, this two-bedroom, two-bathroom unit offers the perfect blend of functionality and relaxation. Step inside to discover a thoughtfully designed layout featuring a full kitchen, a spacious combined living and dining area, and convenient in-suite laundry facilities. The primary ensuite boasts a step-in shower with a grab bar for added safety and ease. Enjoy your morning coffee or evening breeze on the balcony overlooking the serene View from the 4th floor. Plus, revel in the community amenities offered at the Raglan Club, including a therapeutic swimming pool, hot tub, exercise room, bar/bistro, games room, and library. Say goodbye to snow scraping with the included indoor, heated parking area and storage locker, all covered by the condo fee. Don't miss out on this opportunity for a worry-free retirement lifestyle. Call now for more information and to schedule a viewing! (id:52042)
Royal LePage Locations North (Thornbury)


