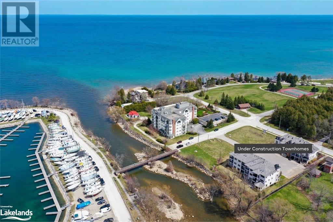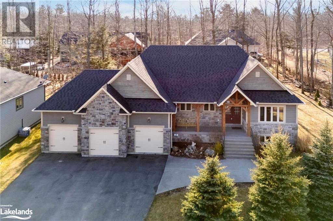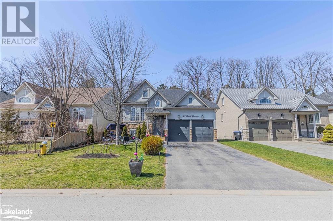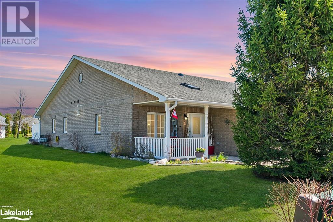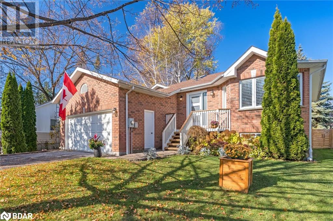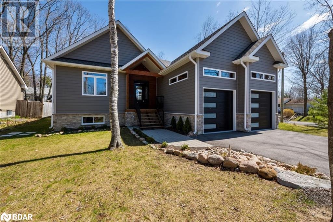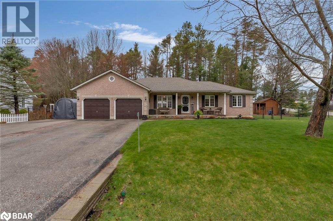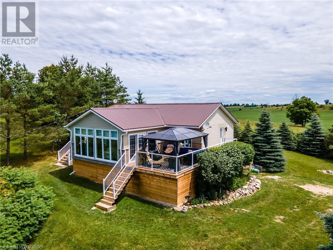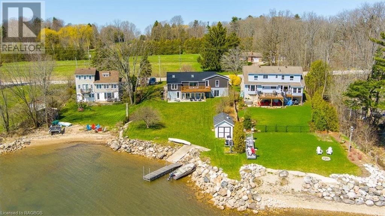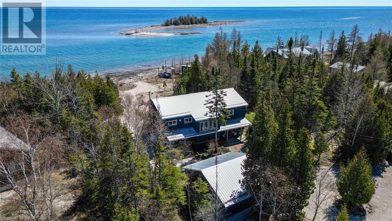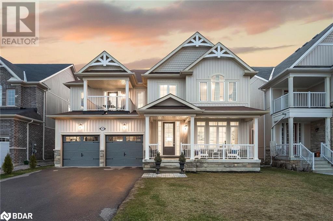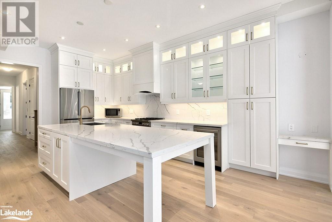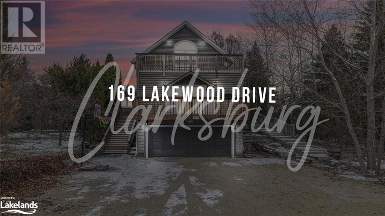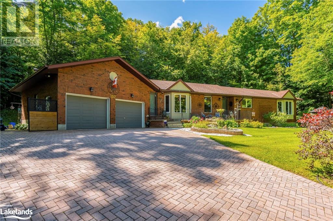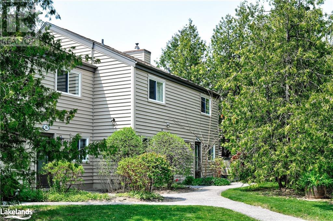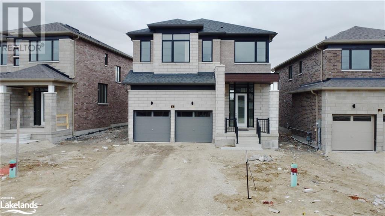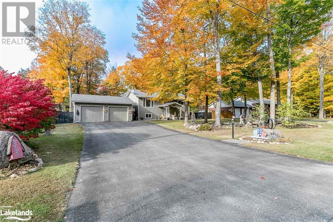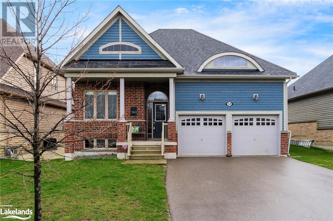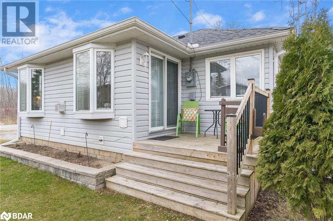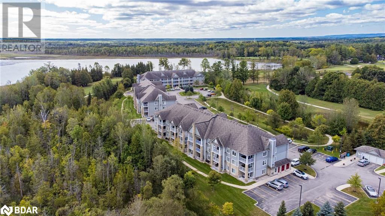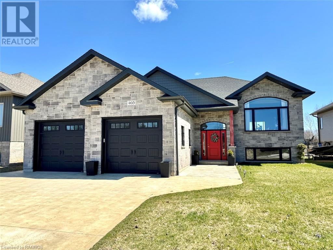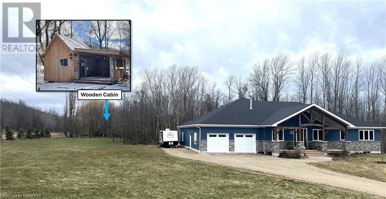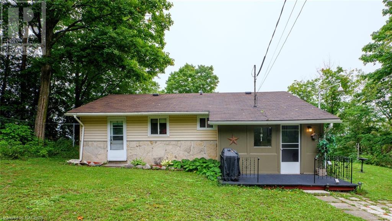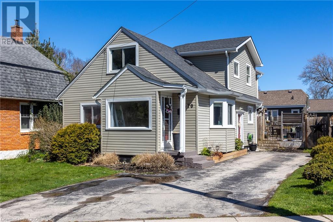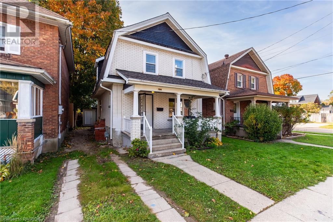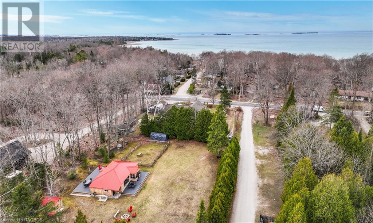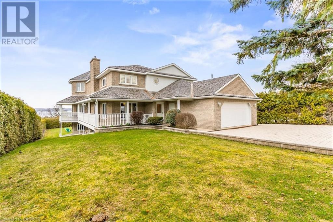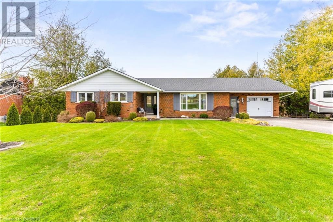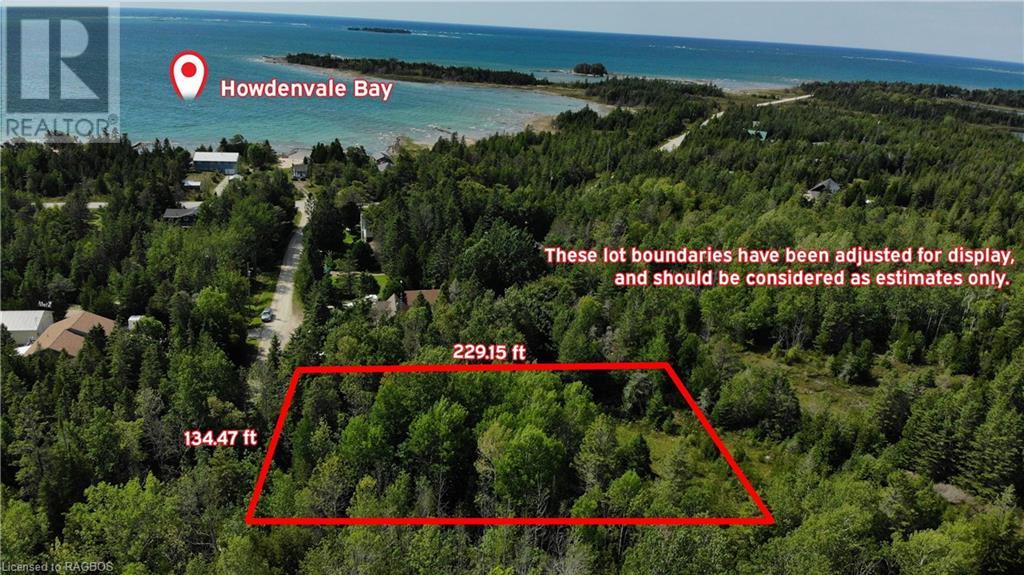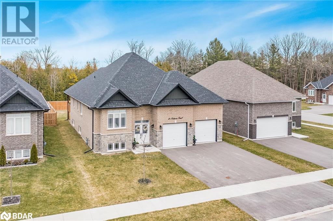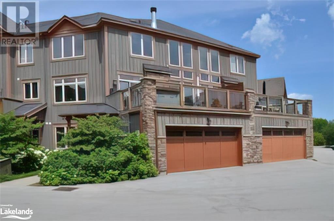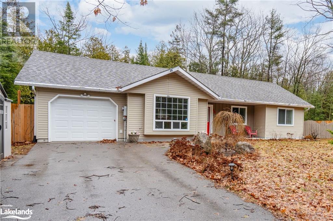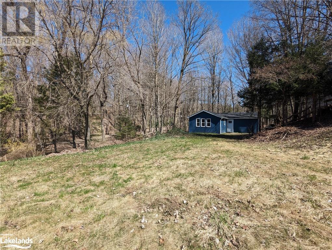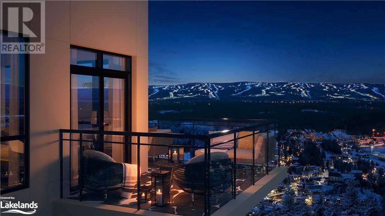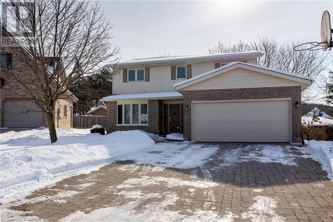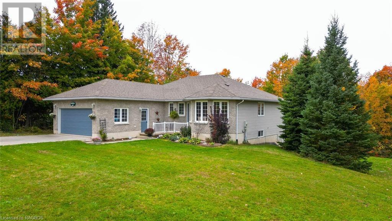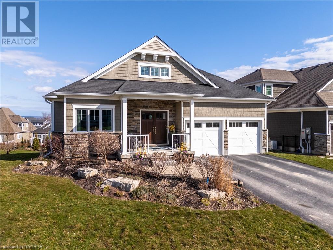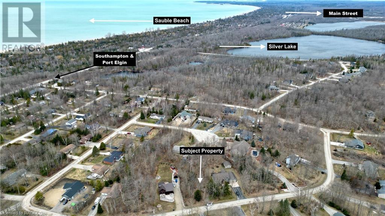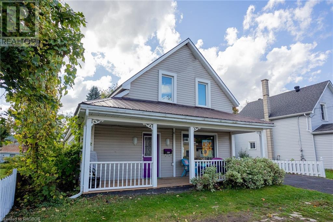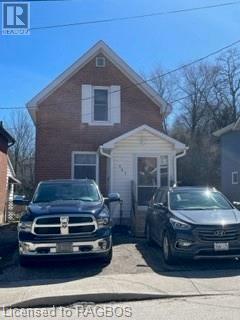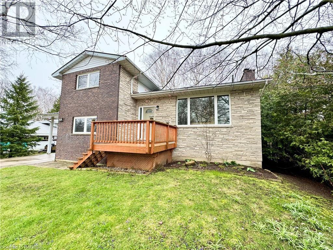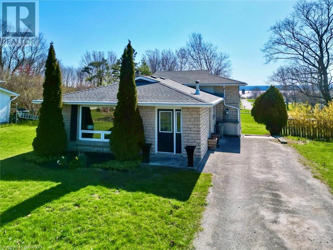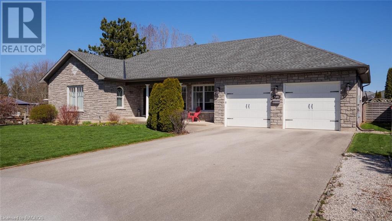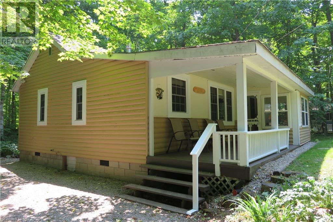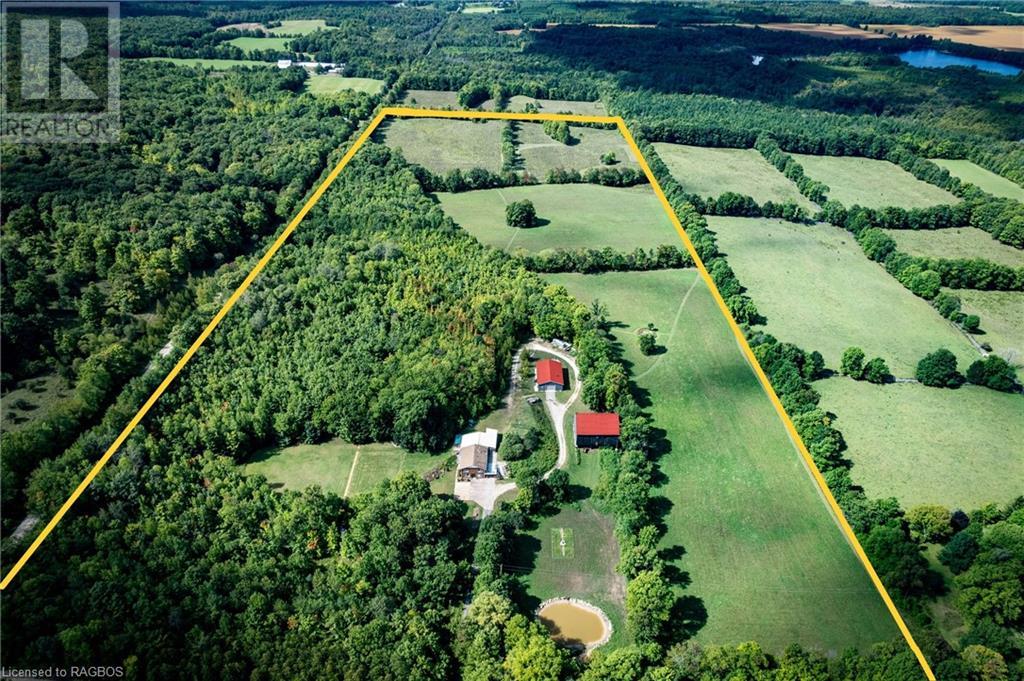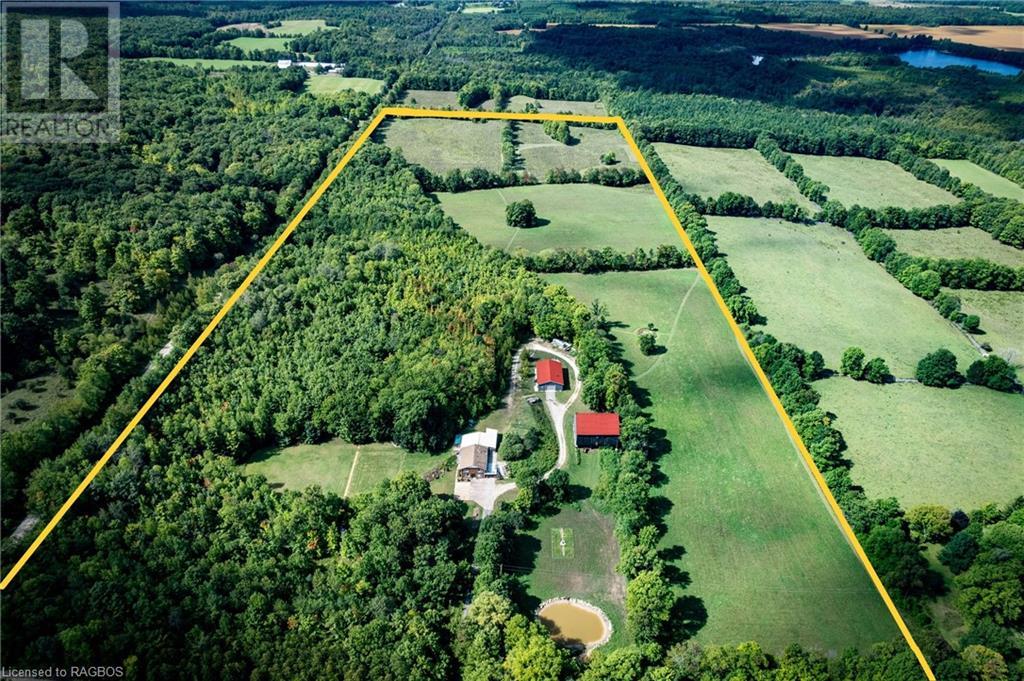10 Bay Street E Unit# 302
Thornbury, Ontario
It is all about the Views and the Location from this Condo located in the very Sought-After Riverwalk Complex. Take in amazing Panoramic Sunsets overlooking the Marina and Georgian Bay, and the soothing sounds of the Beaver River flowing just below your balcony. See the Swans Swim by and other wildlife pass through during all four seasons! Enjoy the Convenience of the Downtown Shops and Award Winning Restaurants at your fingertips, just a Short Walk over the Bridge. The Meticulously Maintained suite is accessible from the Elevator and the Underground Parking. An inviting Foyer with an octagon design and leads into the white and bright, Charming Kitchen with a Separate Dining Room (which is currently set up as an office). A light filled Living Room includes a Turret encased in Windows with spectacular Waterfront Views in multiple directions, a cozy eclectic Fireplace and Garden Doors opening onto the Private and Generous Sized Balcony. The large Primary Retreat has a Walk-In Closet and an updated Ensuite. On the opposite side the condo is In-Suite Laundry and a 2nd bedroom with a nearby Guest Bathroom. Facilities include a Common Room, Rooftop Terrace and Fitness Centre. The only utilities you pay for are Hydro. (id:52042)
Century 21 Millennium Inc.
58 Bellehumeur Road
Tiny, Ontario
Welcome To Your Forever Home. This Newer Build Offers A Stunning, Modern Living Experience Spanning Nearly 2000 Square Feet Per Floor And Comes With All The Bells And Whistles. The Open-Concept Layout Seamlessly Merges Living, Dining, And Kitchen Spaces, Creating A Warm And Inviting Atmosphere. The Kitchen, A Culinary Marvel, Features Sleek Design, And An Expansive Island For Culinary Creativity Along With High End Appliances Perfect For Cooking Enthusiasts. The Triple-Car Garage Provides Convenient Inside Entry, Blending Convenience And Functionality For All Vehicles/Toys/Tools. The Location, Within Walking Distance To The Breathtaking Georgian Bay, Offers An Unrivaled Opportunity To Experience The Coastal Charm And Natural Serenity Of This Area. Enjoy A Leisurely Stroll To The Bay's Shores Or Enjoy Breathtaking Sunset Vistas. This Is More Than Just A Home; It's An Exquisite Lifestyle. Don't Miss Out On This Exceptional Opportunity To Own A Remarkable Newer Build, A Testament To Contemporary Luxury And A Harmonious Blend Of Design And Functionality. (id:52042)
Keller Williams Co-Elevation Realty
Keller Williams Co-Elevation Realty Brokerage
65 Oriole Crescent
Wasaga Beach, Ontario
Welcome to your dream home haven in Wasaga Beach! Nestled in a quiet neighbourhood, this lovely 4 bedroom, 3 bathroom home boasts modern comfort and versatility. Step inside to discover high ceilings, loads of natural light and a recently updated kitchen with quartz countertops. The open-concept layout effortlessly connects the living, dining, and kitchen spaces, with added convenience of main floor laundry. The large primary bedroom is impressive with an updated 4-piece ensuite and walk-in closet. Enter the lower level complete with a den and in-law suite containing one bedroom with in-closet laundry, a kitchenette, 3-piece bath and separate entrance offering flexible living arrangements. Experience seamless indoor-outdoor living with both upper and lower level walkouts leading to a fenced backyard oasis that backs onto greenbelt. Enjoy the upper level deck complete with a large gazebo perfect for entertaining. The double garage has vaulted ceilings adding additional space for your various storage needs. Convenience is key, as this property is ideally situated near a plethora of amenities. Take advantage of nearby shopping, the YMCA, trails and the beautiful Beach 5 for sunny days by the water. A short 10 minute drive to Collingwood and 25 minutes to Barrie and Highway 400. Experience the epitome of modern living combined with natural serenity in this exceptional well maintained home. (id:52042)
Sotheby's International Realty Canada
134 Meadow Lane
Wasaga Beach, Ontario
OPEN HOUSE SATURDAY 27TH APRIL 12PM TO 2PM. Are you looking for a meticulously maintained home in an Adult Lifestyle Living community? You may be downsizing but do you still want something that is modern and very stylish. Would an open concept 2 bedroom Bungalow that’s only a short stroll to stores, restaurants and of course the Beach suit your needs? It’s obvious as soon as you walk through the front door how much care and expense the owners have put in to their home but it is now time to move to a different area. The benefits are there for any buyer especially one who appreciates a more contemporary feel. The skylight in the entry way immediately emphasizes how bright and light this end unit with extra windows is. A vaulted ceiling enhances this ambience in the modern open plan living, dining, kitchen area. Equally obvious is the upgraded nature of the home exemplified by upgraded kitchen with quartz counter tops, under-mount sink, tile backsplash, newer stainless steel appliances plus a Solatube skylight installed in kitchen for even more natural light. Not too mention the Custom California blinds, hardwood floors, high baseboard, custom trim and crown molding throughout. This isn’t downsizing though. 1,200 sq ft of living space on one floor, an attached garage with inside entry, 2 bedrooms, 2 full bathrooms ; the main bathroom was completely renovated with a tile/ glass shower. Lifestyle is equally important and Wasaga Meadows is one of the most sort after over 55 adult communities in the area.Surrounded by homes of the same quality it is a place to relax or be as busy as you want. The added bonus is a location only a short stroll from the Stonebridge Town Centre, stores, restaurants and of course the beach. Monthly fees for the new owner include Land Lease fee + exterior maintenance fee $782.17 per month; Taxes for the LOT- $46.62 (ESTIMATED); Taxes for the STRUCTURE - $125.19 (ESTIMATED.) Total $953.98. (id:52042)
RE/MAX By The Bay Brokerage (Unit B)
1060 Belle Aire Beach Road
Innisfil, Ontario
Top 5 Reasons You Will Love This Home: 1) Beautiful, completely renovated (2019) bungalow set on a family friendly street, well-located amongst large mature trees, and within a short walk to Belle Aire Beach and hiking trails 2) Sun-drenched family room complete with a newer built-in electric fireplace and a custom entertainment unit 3) Open-concept main level leading to the recently renovated kitchen, complete with stainless-steel appliances, a massive 4'x8' granite-topped island for entertaining, and a walkout to the oversized deck 4) Spacious primary bedroom with a gorgeous ensuite 5) Basement with a games room, two sizeable bedrooms, a 3-piece bathroom, and ample storage space. 2,248 fin.sq.ft. Age 30. Visit our website for more detailed information. (id:52042)
Faris Team Real Estate Brokerage
1 Rue Camille
Lafontaine, Ontario
Indulge in luxury living with this executive home boasting exquisite high-end finishes throughout. Step inside to be greeted by the grandeur of cathedral ceilings adorned with elegant accent wood beams, creating a captivating ambiance. Prepare to be enchanted by the sleek and modern kitchen, featuring clean lines and crisp design, complemented by quartz countertops and an island with a striking waterfall edge. Entertaining is effortless with a seamless flow from the kitchen to the partially covered deck, perfect for al fresco dining or enjoying the serene outdoors. Retreat to the main bedroom oasis, complete with a lavish 5-piece master ensuite offering dual sinks, a luxurious glass shower, and a generously sized soaker tub, promising relaxation and rejuvenation after a long day. Throughout the home, large windows invite ample natural light, illuminating the open concept layout and enhancing the sense of space and tranquility. Convenience is key with plenty of storage options and main floor laundry for added ease. The basement presents an opportunity for customization, with a rough-in bath already in place, a cold cellar for storing your favorite vintages, and exterior walls thoughtfully drywalled, awaiting your personal touch to transform this space into your dream retreat or entertainment haven. Experience the pinnacle of refined living in this meticulously crafted residence, where every detail has been thoughtfully considered to elevate your lifestyle to new heights. (id:52042)
RE/MAX Realtron Realty Inc. Brokerage
2 Campbell Court
Hillsdale, Ontario
An incredibly private neighbourhood and fantastic corner lot. Great space and step into this lovely ranch bungalow, perfectly nestled in a neighborhood that stands out from the mundane. Unlike typical subdivisions, this area boasts a character all its own, fantastic, quaint area in Hillsdale with easy access to Barrie and Midlan. No stairs on the main level offers flexibility if looking to downsize, starting out or have a family. Fantastic open concept design and great for entertaining. This home, set on a generous plot with a frontage of 105.38 ft and a depth of 168.77 ft, offers privacy and plenty of space to enjoy the outdoors year-round. The property features a beautifully manicured landscape, complete with an inground sprinkler system for easy maintenance and lawncare. A charming custom-built garden shed, a cozy sunken fireplace, and a relaxing deck in the backyard, or unwind on the welcoming front porch. Inside, the ranch-style bungalow delights with a single-level, open-concept design, featuring a carpet-free upper level with 3 bedrooms and 2 bathrooms, including a spacious primary suite with a luxurious 4-piece ensuite. The basement offers additional living space with a bedroom, extensive storage, and a custom bar equipped with a keg tap. Modern amenities include granite kitchen countertops, under-counter lighting, and high-end appliances like a gas stove and dryer. High-speed internet via Bell Fibe, gas BBQ hookup, and an efficient irrigation system add to the home’s convenience. Fibe internet is available. The heated two-car garage, equipped with 220v electricity, and a double-wide parking area that can accommodate trailers and multiple vehicles. Must see to appreciate and discover the uniqueness of this community and feel immediately at home. This isn’t just a place to live; it’s a lifestyle waiting for you to embrace. (id:52042)
RE/MAX Hallmark Chay Realty Brokerage
5 Uranick Lane
Arran-Elderslie, Ontario
Welcome to 5 Uranick Lane! Experience the perfect blend of natural beauty, serenity, and modern comforts. This stunning property is opposite Arran Lake Conservation Area, offering outdoor enthusiasts and nature lovers a haven. From all season fishing to water sports, immerse in Arran Lake's breathtaking beauty—tranquil waters and stunning sunsets. Relax in your sunroom, capturing the essence of serenity each Sunset. Neighboring properties create a little community, with privacy and spacious lots adorned by trees and fields. Enjoy the convenience of a municipally maintained road in Bruce County, embracing a rural lifestyle without sacrificing that snow plough or garbage collection! This property offers more than a home. With 1000+ sqft storage below and a garage for one car, your belongings and vehicles are secure. A recently renovated home makes this an easy move in. The outdoor experience is complimented by a large deck with a beautiful stone gas fireplace. 5 Uranick Lane—where beauty meets tranquility. Call now to view this remarkable property. Your dream home awaits! (id:52042)
Keller Williams Realty Centres
Century 21 In-Studio Realty Inc.
318561 Grey Road 1
Georgian Bluffs, Ontario
An enviable property and dream lake house spanning more than 97 feet of pristine shoreline, where every day begins with a breathtaking sunrise over the endless blues of Georgian Bay. This exquisite walk-out bungalow with private dock, boat launch, and boathouse is all about life at the lake. Presenting 3 bedrooms and 2 bathrooms across almost 1,800 square feet of elevated living space, all with the beauty of Georgian Bay as your backdrop. Skylights, vaulted ceilings, and big picture windows flood the home with natural light. The interior exudes contemporary elegance with an open-concept design, sleek, high-end finishes, and a palette that reflects the coastal setting. Equipped with sophisticated granite countertops and a black stainless steel appliance package, the kitchen promises the utmost convenience for your culinary endeavours. Outdoor living is taken to new heights with multiple captivating spaces for al fresco dining all while relishing in panoramic vistas. A glass railing staircase takes you to the lower level featuring multiple walkouts, custom live edge crafted bar, and, of course, a games room. The decadent primary suite is a true retreat tucked behind French doors, featuring a private media room, four-piece bath with his and her sinks, and sliding glass doors leading to the water’s edge. Here, you can indulge in the ultimate waterfront lifestyle with a variety of outdoor amenities. At the shore, the crystal-clear, Caribbean blue waters of Georgian Bay invite you to indulge in swimming, boating, paddling, and fishing right from your doorstep. Improvements include new vinyl siding 2024, new windows and door 2024, interior painting 2024, new septic 2021, custom shoreline stone work 2021, all new electrical 2018, and new HyGrade Steel Roof 2015. An 8 minute drive to the amenities of Owen Sound, an easy 2 hours to Kitchener-Waterloo, and 2.5 hours to Toronto and its International Airport. Simply, this is how you Live the Georgian Bay Lifestyle. (id:52042)
Keller Williams Realty Centres
34 Orchid Trail
Northern Bruce Peninsula, Ontario
This one has it all so look no further – a four season home, a double garage, a shed, a Bunkie, a boathouse with a concrete boat ramp, on a double lot with 200 ft of waterfrontage - all on the shores of Lake Huron! What more could you ask for? This stunning property offers something for everyone. Inside, the home's layout is designed to accommodate all ages. With three bedrooms and three bathrooms spread across almost 2300 square feet of living space, there's room to relax and unwind. The lower level offers a bedroom, 3pc bath, laundry facilities and a large rec room with endless possibilities for entertainment and a walkout to your own hot tub and outdoor shower. The open-plan living, dining, and kitchen areas on the main floor provide for a great gathering and entertaining space. From the living room, venture out onto the main deck which boasts glass panels, providing unobstructed ocean like views over Warner Bay. It’s the perfect spot for savoring your morning coffee or hosting al fresco gatherings with friends and family. For the outdoor enthusiasts, a detached garage stands ready to house all your recreational toys, and a convenient shed offers additional space for storage. The lakeside bunkie will become a favourite retreat with its own deck and outdoor fireplace/grill, perfect for dining and cozy evenings spent under the stars. But wait, there’s more! A dry boathouse has lots of clean dry storage for your water craft and toys with a concrete launch into the water. The upper storey of this boathouse is a haven for kids, providing a delightful space for sleepovers with a small seating area – the perfect spot to hide away. Whether you're seeking a weekend getaway, a retirement retreat, or a full-time residence, this property offers the best of lakeside living and a place where memories are made and will be cherished for years to come. Conveniently situated near the charming town of Tobermory, where you'll find amenities, restaurants, and tourist activities. (id:52042)
RE/MAX Grey Bruce Realty Inc Brokerage (Tobermory)
835 7th Avenue W
Owen Sound, Ontario
Semi-detached bungalow located on a quiet avenue minutes from schools, grocery stores, drug stores, and much more. Featuring 2800+ square feet of living space with kitchen, dining and living room that opens out to a large covered deck. Master bedroom and den on the main floor and a fully finished basement with 2 bedrooms and an option for a 3rd bedroom. Master bedroom has a large window, walk-in closet, and separate bath and shower with quartz top vanity. There's hardwood flooring throughout the main level except where there's ceramic in the bathrooms and mudroom/laundry room. 2 piece main floor powder room has laminate countertop and 3 piece lower level bath has acrylic shower and laminate countertop. Large kitchen with island and quartz countertop. Ceilings on the main floor are 9' and lower level ceilings are 8'. Sholdice stone exterior around the entire main level and vinyl shakes above the garage and covered front porch. Concrete driveway as well as concrete walkway from driveway to front porch. Fully covered, 10' x 12' pressure treated back deck. Rough in for a central vac system. High efficiency gas, forced air furnace and central air conditioning. Heat Recovery Ventilation system exhausting the air from all bathrooms, laundry and kitchen. Fully sodded yard. (id:52042)
Sutton-Sound Realty Inc. Brokerage (Owen Sound)
184 Brownley Lane
Angus, Ontario
Top 5 Reasons You Will Love This Home: 1) Generous living space in this expansive 4-bedroom home boasting a walkout basement and a fully fenced yard, offering privacy with no rear neighbours 2) Main level exuding brightness and elegance with soaring 10 ceilings, featuring versatile office space, a formal dining room, and exquisite finishes throughout 3) Your private sanctuary awaits with the incredibly sized primary bedroom suite showcasing a large walk-in closet and a lavish ensuite bathroom 4) Each of the large secondary bedrooms offers its own ensuite bathroom, ensuring comfort and convenience for every member of the family 5) Unleash your creativity in the unspoiled walk-out basement with lofty ceilings, providing endless possibilities for customization to create your dream space. Age 7. Visit our website for more detailed information. (id:52042)
Faris Team Real Estate Brokerage
11 Bay Street E Unit# 5
Thornbury, Ontario
Step into total luxury with this brand new upscale home boasting priceless views of the Beaver River and Georgian Bay. Picture yourself on the balcony, savoring a favorite beverage while admiring stunning sunsets. The open-concept design and gourmet kitchen offer a seamless blend of elegance and functionality. A private elevator whisks you to the second and third floors, four spacious bedrooms, laundry facilities, and two bathrooms on the 2nd floor await. Ascend to the third floor master suite, where awe-inspiring vistas greet you every morning. This sanctuary of opulence promises an unparalleled living experience where each moment is a celebration of natural beauty. (id:52042)
RE/MAX Hallmark York Group Realty Ltd.
169 Lakewood Drive
The Blue Mountains, Ontario
Discover your dream retreat at 169 Lakewood Drive, a stunning haven nestled steps away from a pristine sandy beach on the picturesque shores of Georgian Bay. Situated in the coveted Shore Acres enclave, where exclusive access to the shoreline is reserved for homeowners and their guests. This residence offers all the amenities you need and want. Boasting four levels of above-grade living space, this expansive home ensures ample room for every member of the family. Step into the grand foyer, where warmth and hospitality greet you at the door. The heart of the home, the kitchen, beckons with its inviting ambiance and seamless flow. During the summer months, step out onto the expansive deck for al fresco dining. Entertain with ease in the elegant dining room, complete with a cozy gas fireplace and ample seating for twelve guests. After dinner, descend to the lower level for a night of leisure and fun. Choose between a game of pool or ping pong, or unwind in the custom-designed bar area. For a cinematic experience, retreat to the movie room equipped with upgraded ceiling speakers for unparalleled sound quality. Outdoor enthusiasts will delight in the hot tub and fire pit nestled among the trees, perfect for enjoying evenings under the stars with your favorite cocktail. Need to work from home? Enjoy the convenience of a main-level office, ensuring productivity without sacrificing comfort. Upstairs, three generously sized bedrooms and two full bathrooms await, while the loft provides a dream spot for kids or teens to unleash their imagination. Every detail of this residence is crafted for comfort and convenience, from the built-in double garage to the proximity to downtown Thornbury, The Peaks Ski Club, and Georgian Bay Golf Club. Just a short drive to Collingwood and Blue Mountain, this property is a must-see for discerning buyers seeking the ultimate lifestyle living by the bay. (id:52042)
RE/MAX Four Seasons Realty Limited
157 Gilwood Park Drive
Penetanguishene, Ontario
Welcome to your dream home in the sought-after and picturesque Gilwood Park Estates, nestled in the heart of Penetanguishene. This immaculate Ranch style bungalow offers the perfect blend of modern elegance and natural beauty. Pride of ownership & attention to detail has been poured in this beautiful home-a true gem! This property offers 3 spacious bedrooms and 3 bathrooms, including a luxurious en-suite attached to the primary bedroom & walk-in closet. The updated kitchen offering both style and functionality as well as beautiful water views everyday! A new mudroom/laundry area on the main floor adds a modern touch to daily living & the ultimate convenience. Expansive living space spanning over 3000 square feet, ensuring ample room for comfortable living. Meticulously maintained gardens and a large lot provide a serene and private atmosphere. Enjoy the breathtaking water views of Georgian Bay right from your doorstep. Convenient access to a private dock and beachfront, to enjoy all activities waterfront living has to offer . Double-car heated garage with two man doors, providing both functionality and comfort. An additional driveway featuring a portable garage adds extra storage and convenience for residents & guests. Nature enthusiasts will love the proximity to hiking trails and cross-country trails in the winter months. Entertainment and Relaxation in your own backyard! The lower level features a well-appointed, fully finished space, recreational room, bar, and large games room. Stay comfortable year-round with a new AC unit installed in 2019. Modern updates and attention to detail are evident throughout, creating a harmonious blend of comfort and sophistication. This property offers the best of both worlds – a tranquil and private setting, while being conveniently located near amenities. This remarkable property won't stay on the market for long. Don't miss your chance to own a piece of paradise. Book your appointment today! (id:52042)
Royal LePage In Touch Realty
5 Dawson Drive Unit# 311
Collingwood, Ontario
Cranberry/Living Stone Resort - Fantastic 2-bedroom, 1.5-bathroom townhouse located in a quiet pocket called “The Escarpment” complex. This unit has been very well maintained, electrical panel updated in 2020, newer appliances and freshly painted throughout. Recent bonus updates: New flooring on main level and new upper cabinets in kitchen. Two bedrooms upstairs, with full bathroom and laundry, half bath on main level under stairs. One designated parking space, visitor parking available. Exclusive outdoor storage shed. This centrally located condo is entry level pricing and a great way to enjoy the Collingwood Georgian Bay Lifestyle, close to shops, restaurants, Georgian Trail and all the area’s amenities. (id:52042)
Royal LePage Locations North (Collingwood)
4 Tran Street
Wasaga Beach, Ontario
Welcome to the epitome of modern luxury in the heart of Wasaga Beach. Step inside this recently constructed, upgraded and exquisitely crafted ALL BRICK 4-bedroom residence where contemporary design meets timeless sophistication. This home boasts expansive open-concept living areas, seamlessly connecting each space for effortless flow and entertaining. The OVERSIZED PRIMARY BEDROOM offers a sanctuary of relaxation with its generous proportions, complete with a WALK-IN CLOSET and a DELUXE ENSUITE BATHROOM featuring a luxurious soaker tub, walk-in shower, and double sink vanity. Conveniently situated on the upper level, the laundry area adds practicality to your daily routine. The unfinished basement, adorned with large windows, awaits your personal touch and creativity. Equipped with a Full 4pcs bathroom, HRV system, and a tankless water heater (rental), this space holds boundless potential for customization to suit your lifestyle needs. Parking is a breeze with a double car garage complemented by additional driveway spaces. The main floor impresses with 9' ceilings, fostering an airy and welcoming ambiance throughout. Indulge in culinary delights with brand new top-of-the-line Whirlpool appliances enhancing the gourmet kitchen. Conveniently positioned, this home offers short drive to Collingwood and the Blue Mountain Ski Resort, as well as providing easy access to Toronto. Experience the perfect harmony of elegance, comfort, and convenience awaiting you in your future home and BOOK YOUR SHOWING TODAY and come ENJOY all that Wasaga Beach has to offer. (id:52042)
RE/MAX By The Bay Brokerage
676 Concession 15 Road W
Tiny Twp, Ontario
Embrace the serene simplicity of downsized living just steps away from the sparkling waters and sandy beaches of Georgian Bay at 676 Concession 15 West in Tiny, Ontario. Ideal for retirees seeking a tranquil retreat or smaller families craving intimate living, this charming abode offers the perfect blend of comfort and convenience. Immaculately maintained with modern upgrades throughout, including a newer kitchen and fresh roof shingles, this cozy home boasts 3 bedrooms, 2 bathrooms, and a thoughtfully designed layout. Outside, the fully fenced backyard provides a private oasis for outdoor enjoyment, while the full basement offers additional living space for accommodating guests or pursuing hobbies. The double car garage measures 24ft x 24ft and the paved double driveway is a home for all of your toys. Explore nearby nature walking trails and indulge in endless outdoor adventures, all within reach of your new doorstep. Don't miss this opportunity to downsize in style and surround yourself with the natural beauty of Georgian Bay. Schedule your viewing today and discover the charm of 676 Concession 15 West! (id:52042)
Revel Realty Inc.
54 Hughes Street
Collingwood, Ontario
INCREDIBLE VALUE! QUICK CLOSING AVAILABLE. Welcome to Pretty River Estates! This 3 bedroom bungalow home with 2 baths is located in one of the most desired subdivisions in Collingwood. Featuring just over 1400 sqft on the main level, this home is well suited for a retirees or small families looking to get into the market. Three good sized bedrooms on the main level with primary bedroom featuring a 5 piece ensuite. Yes that is a bidet!! Soaring cathedral ceilings on the main level, with an open concept layout in the eat in kitchen and great room with lots of storage and flooded with natural light from the south facing fully fenced backyard. The bright and airy kitchen with dining nook features a walkout to the back deck ideally for the BBQ. This home has never been lived in full time and is very lightly used since it was built. The unfinished basement, with 9 ft ceilings is a blank canvas ready for more bedrooms and/or and amazing family room option. Hardwood flooring and tile throughout, A/C, gas furnace, dbl car garage, clean and tidy. Close to park/trails/schools and minutes to downtown Collingwood and Blue Mountain. Don't let this one pass you by. (id:52042)
Royal LePage Locations North (Collingwood Unit B) Brokerage
1070 Wood Street
Innisfil, Ontario
Top 5 Reasons You Will Love This Home: 1) Bright and spacious three-bedroom detached home steps to a private beach, docks, and park in a quiet family neighbourhood 2) Well-maintained and showing pride of ownership throughout the home, featuring newer front windows, laminate flooring, and three walkouts leading to the large wooden deck within the partially fenced yard 3) Spacious kitchen with plenty of cupboard space, a reverse osmosis system, and an eat-in dining area alongside a primary bedroom with a large walk-in closet 4) Large 12'x20' shop at the rear of the yard with hydro and a wood stove with the included garden shed/ice hut 5) Access to private Bayview Beach Club, complete with a shared dock and park, with a low $300 annual fee to join Bayview Beach Resident's Association. Age 76. Visit our website for more detailed information. (id:52042)
Faris Team Real Estate Brokerage
40 Mulligan Lane Unit# 102
Wasaga Beach, Ontario
GROUND FLOOR! ~ FRESHLY PAINTED, NEW POT LIGHTS, and QUICK CLOSING! ~ Located within the traffic-calmed community of Marlwood Estates, this 2 bedroom, 2 full bathroom ground floor condo is the ideal place to call home or your home away from home. Whether you're a first-time buyer, rightsizer, or seeking a vacation getaway, it won't take long to appreciate the natural vistas of the surrounding 18-hole golf course that abounds with wildlife, or your two exclusive parking spots, or the 5-minute drive to all the east end amenities including Beach Area 1. Safe, peaceful, and friendly, Marlwood Condos includes a walking path around the entire complex that your furry friends will love. The open concept living space is versatile for furniture arrangement and features a large kitchen with stainless steel appliances, granite countertop, and room for a small island that opens up to a functional dining room and cozy living room. The ample size laundry room with a NEW, FULL SIZE washer and dryer also allows for storage. For safety, a new alarm system is included. The garden doors open up to an covered terrace with green space views and direct access to the walking path. Can't stand propane BBQs? No problem. A direct hook-up to gas is ready to go. Plus, you will enjoy 2 deeded parking spaces not far from your front entrance. No-hassle condo living wouldn't be complete without the peace of mind of an exceptionally well-funded reserve and reliable property managers who keep the buildings and grounds looking as sharp as they do. Book your showing today and see for yourself how condo living Marlwood style just might be the lifestyle move you've been waiting for. (id:52042)
Right At Home Realty Brokerage
403 Ridge Street
Saugeen Shores, Ontario
Don’t wait for your new house to be built! This modern bungalow is move-in ready with endless upgrades. Every detail has been meticulously considered, ensuring a perfect blend of aesthetics and functionality. The large foyer with 14+ foot high ceilings makes the home feel grand right when you walk in. The main floor is beautifully finished in a neutral palette, with hardwood flooring throughout. This home has just under 2,700 sqft of total living space with 3 spacious bedrooms on the main floor and 2 additional bedrooms in the fully finished basement. There are 3 full bathrooms, including a spa-like primary ensuite complete with a gorgeous slate tile shower & double sinks. The primary bedroom has a generously sized walk-in closet as well as a secondary closet for additional storage. The kitchen is full of upgrades including quartz counters, a “Magic Corner” for convenient storage, pull out drawers in the pantry and black stainless steel appliances. Natural light floods the living room with a large window, while the adjacent dining room opens up to a covered back deck, perfect for entertaining. The backyard is fully fenced and beautifully landscaped with cherry trees and dwarf Korean lilacs. PLUS the house backs onto green space currently owned by the Town of Saugeen Shores. The basement has a separate entrance through the garage, providing flexibility for hosting guests or a future nanny suite. Thanks to the large windows, the basement feels bright and airy, dispelling any sense of being in a typical basement. Don't wait for your new home, this one is ready to go and waiting for you with flexible possession. Nestled in a serene corner of Port Elgin, this home is conveniently situated close to the beach, an easy 10 minute walk through the trails, parks. With plenty of space to grow into, this could be your forever home. Be sure to check out the full 3D tour. (id:52042)
RE/MAX Land Exchange Ltd Brokerage (Pe)
943 Concession 2
Saugeen Shores, Ontario
Built in 2021 by Walker Homes this stunning retreat is on approx. 2 acres of land, offering a blend of luxury, comfort, and outdoor splendor. Situated beside the rail trail (with access to it) and boasting its very own wooden cabin (insulated w. wood stove), this property promises a lifestyle of tranquility and adventure. Step inside this 2492 square foot bungalow to discover a spacious great room complete with tasteful finishes and flooded with natural light. The heart of the home is the custom kitchen, complete with high-end appliances, ample counter space, and a convenient walk-in pantry. Adjacent to the kitchen is a main floor laundry/mudroom, providing practicality and ease of living. The main floor boasts three cozy bedrooms, including a primary suite with its own five-piece ensuite and a walk-in closet that's practically a room in itself. The kids' rooms share a cool Jack and Jill bathroom, and there's a handy powder room for guests. Venture downstairs to discover the mostly finished, 9' tall, basement offering endless possibilities for entertainment and relaxation. A dedicated hockey (etc.) room awaits sports enthusiasts, while another huge family room, fourth bedroom and bathroom provide ample space for activities and accommodation for guests or family members. Step outside to the expansive back covered porch, the perfect setting unwinding amidst the beauty of nature. The attached five-space garage is a car enthusiast's dream, complete with a workbench and hook up for a propane heater. Additionally, a third back garage door and poured asphalt pad behind the garage offers convenience for outdoor activities. Around the side of the house there is a separate septic tank and power hook up for your trailer. With its blend of luxury, functionality, and outdoor allure, this property presents an extraordinary opportunity to embrace the quintessential Canadian lifestyle. Don't miss your chance to make this dream retreat your own. Schedule your private viewing today. (id:52042)
Sutton-Huron Shores Realty Inc. Brokerage
771 Gould Street
South Bruce Peninsula, Ontario
Welcome to your serene retreat in the heart of Wiarton! This 2-bedroom home exudes timeless charm and offers a unique opportunity to live by the water. Nestled on a quaint street, this property boasts stunning water views right from your backyard. Imagine sipping your morning coffee or hosting intimate gatherings while enjoying the tranquil beauty of the waterfront. Inside, you'll find a cozy yet spacious interior with ample natural light and a warm ambiance. The layout flows seamlessly, creating a comfortable and inviting atmosphere. This home's location is truly unbeatable, as it provides easy access to all the amenities Wiarton has to offer. From shopping and dining to parks and recreational facilities, everything you need is just a stone's throw away. Don't miss the chance to make this enchanting house your own. Embrace the serenity of waterside living in the heart of Wiarton. Schedule a viewing today and step into the peaceful lifestyle you've been dreaming of. (id:52042)
RE/MAX Grey Bruce Realty Inc Brokerage (Wiarton)
470 15th Street W
Owen Sound, Ontario
Step into serene riverfront living with this charming 3-bedroom, 2-bathroom home nestled across the picturesque Pottawatomi River. Adorned with recent upgrades, this home offers both modern comforts and tranquil surroundings. Enter into the eat-in kitchen with a beautiful dining room along side. Relax after a long day in the bright & cozy living room, or the sunroom facing your fenced in backyard. Upstairs you will be greeted by beautiful natural light a recently renovated sitting room or bedroom and a bathroom oasis. With a modern glass shower and freestanding bathtub this is sure to catch your eye. Don't miss this opportunity to experience the joys of riverside living. With its prime location, modern upgrades, and serene surroundings, it's the perfect place to call home. Schedule a viewing today and discover your own slice of paradise by the Pottawatomi River. (id:52042)
RE/MAX Grey Bruce Realty Inc Brokerage (Os)
1194 3rd Avenue W
Owen Sound, Ontario
If you're on the hunt for a cozy three-bedroom, two-bathroom home in a family-friendly neighborhood with a budget of under $450,000, get ready to fall in love with the charm and style of this gem. Conveniently located near Kelso Beach, schools, shops, and downtown, this home has been given a modern makeover from top to bottom, including the roof, windows, doors, and all the finishing touches. As soon as you step inside, you'll be greeted by the inviting foyer, boasting beautiful tile work, fresh drywall, and sleek hardwood floors that flow seamlessly throughout. The dining room opens up to a private backyard through elegant sliding doors, perfect for entertaining or relaxing outdoors. And wait until you see the kitchen—new backsplash, countertops, stainless steel appliances (yes, including a gas stove!), and trendy colors that make it a chef's dream. Downstairs, you'll find a snazzy renovated bathroom with gorgeous tile work and a modern vanity. Upstairs, three spacious bedrooms await, each with its own closet, plus an updated bathroom with stylish tile and glass accents. Outside, the backyard is your own little paradise, with a covered deck off the dining room, low-maintenance landscaping, and a fenced-in yard for privacy and security. There's even a storage shed and a cozy fire pit for those chilly nights. Pls note there is only 1 parking space in the driveway With its perfect blend of style, function, and space, this home won't stick around for long. Don't miss your chance—schedule a showing today! (id:52042)
Century 21 In-Studio Realty Inc.
426 Huron Road
Red Bay, Ontario
RED BAY RED ROOF! Here is your chance to get in the market in Red Bay just north of Sauble Beach, known for its stunning sunsets, warm sandy beach, great for families with a small park and washroom. Family fun starts here!! Home/cottage, 2 bedrooms (each has a closet),1 (4 pc) bathroom, Sand point Well with RO system. Many updates have been done. New kitchen 2022 incl all dishes, pots, pans etc. Power to both sheds ran underground. Upgraded electrical panel to 200 Amp. All electrical has been updated throughout. PEX plumbing. Metal roof on cottage. Composite deck in back 2019. Composite deck in front 2023. Local Red Pine flooring throughout. Most contents are included. All windows and doors have been replaced and updated over time. Board and Batten siding ready for your colour of choice. 2 cedar lined Vestibules. Bar fridge included. Electric BB heat. Fridge 2019, stove 2022 and microwave 2021. Hobbit House on Property. Fenced in area over septic bed for pets or children. Septic pumped 2022. Nap Bed for Long summer days under a big window to watch the trees sway in the wind. Or hang a hammock out back and enjoy the shade and tranquility. Stone bbq table and bbq with tank. Fire pits chairs incl-red easy up Adirondack. Approx 1/2 acre in front with cedar hedge for privacy. Cedar rail fencing completed in 2016. Trailer Park next door serves the best ice cream cones and all other essentials. Beach is a 4-minute walk depending on the length of your legs. On a year round municipal road. This is a complete package, bring your clothes and food. And get ready for fun memories in the Warm Sandy Beach and Sunsets of Red Bay. (id:52042)
Keller Williams Realty Centres Brokerage (Wiarton)
Keller Williams Realty Centres
149 Grandore Street W
Georgian Bluffs, Ontario
Experience luxurious water view living, with deeded water access, in this beautiful all-stone 4-bedroom, 4-bathroom home, situated on a large lot with breathtaking views of stunning Colpoys Bay. Interior Features: Spacious open-concept living area with large windows, allowing for plenty of natural light and panoramic views of the bay. Large kitchen equipped with built in appliances, granite countertops perfect for entertaining. Elegant master bedroom suite with a large sitting area overlooking the bay, a walk-in closet, and a luxurious en-suite bathroom featuring a soaking tub and separate shower. Three additional well-appointed bedrooms with ample closet space and 3 more bathrooms makes this the perfect family home, with room to grow. Exterior Features: Expansive walk around deck ideal for outdoor entertaining and enjoying the serene water views and sunsets, landscaped yard with lush greenery and mature trees, attached 2-car garage with extra storage space. Close proximity to parks, schools, shopping, and dining options. Don’t miss the opportunity to own this exceptional water view/deeded water access home in a fantastic location! (id:52042)
Sutton-Sound Realty Inc. Brokerage (Wiarton)
501433 Grey Road 1
Oxenden, Ontario
DEEDED GEORGIAN BAY ACCESS! SEPARATE DETACHED IN-LAW SUITE! BRICK BUNGALOW! This impeccably maintained brick bungalow offers a picturesque Georgian Bay water view and exclusive deeded water access, presenting an exceptional opportunity for those in search of a refined residence. Boasting four bedrooms, three bathrooms, and a fully finished lower level, this property is thoughtfully equipped with modern amenities including a generator hookup and an attached garage. Step outside to revel in the tranquil Georgian Bay vistas from the tiered decks, complete with electric sun shade and an above-ground saltwater pool. The meticulously manicured grounds feature lush perennial gardens, enhancing the outdoor living experience. A four season 600-square-foot detached legal secondary suite, providing a well-appointed one-bedroom, one-bathroom, kitchen and living space with versatility as an in-law suite or guest accommodation, serves as a valuable addition to the property. Located on the BRUCE PENINSULA, situated just outside of Wiarton on a half acre lot, this residence benefits from municipal water supply and natural gas connection, and a newer septic system, ensuring convenience and efficiency. Further enhancing the property's appeal are the recent replacements of the shingles on both the main house and secondary suite in 2017, offering peace of mind. Call a REALTOR® to book your showing. (id:52042)
Exp Realty
Lt 65-66, 79-80 Marigold Street
Howdenvale, Ontario
Location, Location Location! Large, private, treed lot in Howdenvale, this lot is in a central location for the best of the Bruce. Take a stroll to the sandy public beach or or take a day trip to the grotto, Tobermory, Sauble Beach, or wind surf the day away in Oliphant and enjoy all that this area has to offer. (id:52042)
Keller Williams Realty Centres Brokerage (Wiarton)
Keller Williams Realty Centres
49 Natures Trail
Wasaga Beach, Ontario
Top 5 Reasons You Will Love This Home: 1) Step into the entertainer's paradise showcased in this magnificent raised bungalow, boasting a fully upgraded kitchen designed for culinary excellence and memorable gatherings 2) Retreat to three generously sized bedrooms, including a luxurious primary bedroom featuring a walk-in closet and an elegantly upgraded ensuite bathroom 3) Discover a thoughtfully crafted layout of this nearly new home, boasting a seamless flow and meticulous attention to detail throughout, with endless upgrades at every corner 4) Outdoor living at its finest in the expansive backyard, complete with a charming covered porch extending from the main level kitchen and living area, creating the perfect setting for al fresco dining 5) Oversized garage with direct access to the basement, providing the potential for an in-law suite and offering ample space for parking and additional storage. Age 3. Visit our website for more detailed information. (id:52042)
Faris Team Real Estate Brokerage
214 Blueski George Crescent Unit# 38
The Blue Mountains, Ontario
This remarkable home is STA LICENSED – THE ONLY HOME with a short-term accommodation license in the entire development. Ideally positioned right in the heart of The Blue Mountains, this fully furnished home offers elegant, comfortable four-season resort-style living. This beautiful chalet provides thoughtful luxuries such as double primary suites. Perfect for entertaining or hosting guests, you will find a main floor bedroom with ensuite and functional rec room. Complete with stunning post and beam interiors, the chef’s kitchen is open to the great room with two-level vaulted ceilings, bright and sunny views of the hills and a stone gas fireplace. A floating staircase leads to the primary ensuite with double sinks and a spa shower with upgraded body sprays. Another large bedroom and full bath complete this functional layout. You will love the incredible views of the hill and greenspace from your sunny upper level balcony with composite decking and private hot tub. Two separate decks means ample room for hosting, and opportunities for privacy for your guests. A private double garage offers covered storage for your vehicles and toys. Just across the street from Sierra Park with tennis courts, with a direct connection to the Georgian Trails, you can enjoy all of your favourite sports activities or lazy days by the private residence-only inground pool. Right in the heart of ski country, surrounded by large custom homes makes for an ideal investment property or personal four-season residence. Proven consistent rental income makes this property a fantastic long-term investment, or enjoy as a four-season oasis. Rental income of $75k in 2023, $78k in 2022, $83k 2021. New fridge 2023, washer/dryer/microwave 2022, roof 2021, garage door 2021. Low monthly fees of $270 for common elements including snow removal, landscaping and inground pool. (id:52042)
Century 21 Millennium Inc.
43 Trout Lane
Tiny, Ontario
Move In Ready Home Or Cottage On A Large Partially Fenced Lot, Only Steps Away From Georgian Bay. The Home Offers An Open Concept Layout, Cathedral Ceilings, 3 Bedrooms, Main Floor Laundry, Inside Entrance From The Garage, Gas Heat, Central Air, A Primary Suite With Walk-In Closet And Ensuite, A Cozy Sunroom And Multiple Outbuildings For Storage. With Enough Parking For The Whole Family, It’s Time To Host The Gatherings And Live The Life You Have Always Dreamt Of. (id:52042)
Keller Williams Co-Elevation Realty
3 Lavender Hill Road
Dunedin, Ontario
Rare lot on the banks of Mill Creek, a pristine waterway that flows into the Noisy River. Located in the quiet hamlet of Dunedin, you are minutes away from Creemore & Devil's Glen, with easy access to Hwy 124. This was the home of the former Mill for the area. The 700sqft former stable/workshop has been completely cleaned up and features a brand new roof, windows doors and siding. It is ready to be converted to a cozy cottage or home. Renowned for water quality, you can enjoy the soothing sounds of the water which flows year round and has seasonal rainbow trout fishing. Lot is under the Nottawasaga Conservation Authority (NVCA) and a permit will be required to build. Come and live your dream in Dunedin. (id:52042)
RE/MAX By The Bay Brokerage
8-10 Harbour Street W Unit# 110
Collingwood, Ontario
Welcome to Royal Windsor Condominiums in Beautiful Collingwood - with Summer 2024 occupancy. This Suite - The NOBLE - is a great size for the active retiree as the suite features two bedrooms, two bathrooms, a den and a balcony offering views towards the west for sunny afternoons on the balcony. One assigned underground parking space included with the purchase of this modern, open concept condo with luxuriously appointed features and finishes throughout. Set in the highly desired Balmoral Village, Royal Windsor is an innovative vision founded on principles that celebrate life, nature, and holistic living. Every part of this vibrant adult lifestyle community is designed to keep you healthy and active. Royal Windsor will offer a rooftop patio with views of Blue Mountain and Osler Bluff Ski Club - a perfect place to mingle with neighbours, have a BBQ and enjoy the beautiful views our area has to offer. Additionally, residents of Royal Windsor will have access to the amenities at Balmoral Village including a clubhouse, swimming and therapeutic pools, fitness studio, golf simulator, games room and more. All open houses held at 100 Pretty River Parkway South in Collingwood (id:52042)
Century 21 Millennium Inc.
433 8th A Avenue E
Owen Sound, Ontario
First time on the market. This beautiful home with 4 bedrooms all on the second floor featuring hardwood floors through out the main floor and the second floor. Upgraded ensuite master bedroom bathroom. Upgraded kitchen with beautiful quartz counter tops in the kitchen with the benefit of nook area and access to private back deck and yard. Larger backyard due to it's pie shape. Entertainment made easy with main floor family room, good size dining room and living room. A fully developed lower level with a 3 piece bath, bedroom and two other decent sized rooms for a exercise, media room or workshop. Double car garage 20 x 17 and interlocking stone driveway. Pie shaped lot in desirable neighborhood. Inground irrigation system. Located in a circle, in a quiet family neighbourhood with park nearby. Easy access to main amenities. Well maintained home, perfect for the family. (id:52042)
Homelife Bayside Realty Ltd Brokerage
Sutton-Sound Realty Inc. Brokerage (Owen Sound)
683355 Chatsworth Rd 24
Chatsworth (Twp), Ontario
Gorgeous Country Bungalow on 4 Acres! This lovely home is located on a quiet country road just outside Chatsworth. Featuring large living spaces - there are 5 generous sized bedrooms and 3 full baths. The kitchen features updated counters and backsplash and fabulous stainless steel appliances. The kitchen overlooks the expansive property. The dining room leads out to a large tiered deck with above ground pool. The large master suite features a 3 pc ensuite and generous sized walk in closet. 2 additional beds, another bath, and main floor laundry/mudroom complete this level. The fabulous spacious lower level rec room is perfect for entertaining with wet bar and wired in speakers. There is plenty of light with large windows, and a walk out to the back yard. This could easily be converted to an inlaw suite as 2 additional large bedrooms and a full bath are also on this floor. Outside awaits your gorgeous 4 acre property featuring woods and trails - a pristine place to enjoy nature in peace. Ample parking and storage with a large laneway and 2 car attached garage. Updates include: Water Softener -2024 Main Floor Bath Reno -2023 Kitchen Update (Counters/Backsplash) -2023 Dishwasher, Microwave/hoodfan, Washer -2023 Furnace and A/C -2020 Roof Shingles -2019 Ensuite Bath -2018 Basement Reno -2012 Utilities Average: Propane - $250/m, Hydro - $160/m, Internet (GB Telecom Fibre) - $100/m (id:52042)
Royal LePage Rcr Realty Brokerage (Os)
151 Cobble Beach Drive
Kemble, Ontario
Welcome To Your Cobble Beach Dream Home, A Stunning Former Model Residence With High-End Finishes And Designed For Both Comfort and Elegance (3059 SqFt Finished). Positioned To Capture The Serene Views Of Georgian Bay, This Property Boasts A Myriad Of Upgrades, Making It A Standout Offering In The Market. Step Inside To Discover A Chef's Kitchen, Where Cambria Countertops, A Large Island, A Farmhouse Sink And Porcelain Tiles Ensure A Delightful Culinary Experience. The Kitchen Seamlessly Flows Into The Living Areas, Highlighted By 16 Foot Coffered Ceilings And A Floor-To-Ceiling Stone Gas Fireplace, Perfect For Cozy Evenings. Double Doors And Custom Built-Ins Make Entertaining In Your Separate Dining Room A Breeze. Natural Light Floods The Home Through An Abundance Of Windows, Creating A Bright and Inviting Atmosphere. With Ample Bedrooms, This Home Accommodates Large Families Or Guests With Ease, While The Completely Finished Walk-Out Basement With 9 Foot Ceilings Offers Additional Living/Sleeping/Office Space, Rough-In For Wet Bar And Access To The Outdoors. Entertain In Style On The Balcony, Featuring Glass Railings For Uninterrupted Views Of Georgian Bay, Or Relax Amidst The Beautifully Landscaped Garden Equipped With A Hassle-Free Irrigation System. Double Car Garage With Inside Entry, Driveway Parking For An Additional 4 Cars And An Interlock Walk-Way That Leads To Your Front Door. Cobble Beach...This Is Not Just A House, This Is A Lifestyle. Don't Miss The Opportunity To Make This Exquisite Former Model Home Yours. Schedule A Viewing Now! Utilities Approximate - Water: $390/2 Months, Hydro: $102/Month, Gas: $120/Month (id:52042)
Century 21 In-Studio Realty Inc.
55 Graham Crescent
Sauble Beach, Ontario
Welcome to this prime vacant lot located in the charming community of Sauble Beach, Ontario. Situated in a family-friendly neighborhood, this property offers the perfect opportunity to build your dream home or cottage getaway. Conveniently located close to Lake Huron, residents will enjoy easy access to the beach and all the amenities that Sauble Beach has to offer. Additionally, outdoor enthusiasts will appreciate the proximity to the Bruce Trails, providing opportunities for hiking and skiing adventures. With dimensions measuring 100’ by 164’ this spacious lot offers ample room for a variety of building possibilities. Municipal water and natural gas are available, adding convenience and ease to the building process. Sauble Beach boasts a range of amenities, including shops, restaurants, and recreational facilities, ensuring residents have everything they need within reach. The central location provides easy access to neighboring towns such as Southampton, Port Elgin, Owen Sound, and Wiarton, offering even more opportunities for exploration and entertainment. For those looking to explore further afield, Tobermory is approximately 90 kilometers away, offering stunning natural beauty and exciting attractions such as the Grotto, Bruce Peninsula National Park and the Fathom Five National Marine Park. Don't miss out on this incredible opportunity to create your own slice of paradise in the heart of Sauble Beach. Whether you're seeking a year-round residence or a vacation retreat, this vacant lot offers endless possibilities for you and your family to enjoy the beauty of Ontario's lakefront living. (id:52042)
Sutton-Sound Realty Inc. Brokerage (Wiarton)
789 16th Street E
Owen Sound, Ontario
This charming 3-bedroom residence is a perfect blend of comfort, style, and convenience. Step into this beautiful haven that exudes the warmth and character of a century home together with modern elegance. The main floor boasts a spacious bedroom, offering the utmost in accessibility and flexibility. The recently renovated 5 piece main floor bathroom is a sanctuary featuring contemporary fixtures and tasteful finishes, with a large storage room/laundry off the side. There's a huge kitchen with loads of storage. Both living room and family room have natural gas fireplaces to warm the space. Details such as the restored wide trim, original hardwood floors, French doors and radiators create a homey atmosphere while freshly painted walls throughout provide a blank canvas for your personal touch. Other updates include some windows/doors, electrical, natural gas boiler, and low maintenance metal roof and vinyl siding. As you step outside the spacious family room, you'll discover a covered deck, perfect for entertaining or simply unwind with a cup of coffee. Beyond the deck lies a large fenced in backyard, providing ample space for outdoor activities, gardening, or creating your own private oasis. The property also features a newly built garage, with hydro and oversized doors on each side for drive through convenience, offering secure parking or storage space for tools or toys. With plenty of parking available, 2 more bedrooms upstairs with a full bathroom, entertaining is a breeze. The kitchenette is a fantastic addition, providing a convenient and functional space for overnight guests or boarding family or tenants. It could also work as a great space for a small home business. Walkable to all eastside amenities. This home is not just a residence; it's a lifestyle. Imagine enjoying the tranquility of the backyard, and relishing the convenience of main floor living all while still having the space and function to entertain! This property is ready to welcome you home. (id:52042)
RE/MAX Grey Bruce Realty Inc Brokerage (Os)
567 13th Street A W
Owen Sound, Ontario
Beautiful 2 bedroom home on a quiet street on the west side of Owen Sound. Are you looking for a home with 2 parking spaces in front of the house, a front deck and a backyard deck? This home has it all. Walk into the front foyer and you will see a nice size living room, dining room with built in shelves, a large family room and a good size office. The upstairs has a large master bedroom with build in drawers and dressers and you will see that the 2nd bedroom has build in bunkbeds. This may be your home sweet home. (id:52042)
Exp Realty
455 Waterloo Street
Port Elgin, Ontario
Welcome to your new home. Situated on a mature partially fenced lot measuring 66 x 164; this freshly painted 5-level sidesplit home offers the perfect blend of comfort and style. There are 4 bedrooms, and 1.5 baths, it's efficiently heated with a gas forced air furnace and cooled with central air. Immediate occupancy is available no waiting, just unpack and settle in to enjoy this summer. The main floor features a living room, dining room with garden doors to a nice size deck complete with gas BBQ, and an eat-in kitchen. The bedrooms are spread out with two on the second level and two on the 3rd level. The basement has a nice size family room with cozy gas fireplace and there is one more level for your workshop, laundry and storage. Close to Elementary Schools: makes school runs a breeze. Shingles were replaced in 2012 and this home comes complete with 6 appliances, gas BBQ and a hot tub. (id:52042)
RE/MAX Land Exchange Ltd Brokerage (Pe)
103 Maple Grove Lane
Georgian Bluffs, Ontario
Great location for this all stone, water view back split. Outside has a recent 300' upper level deck off the bedrooms, wonderful landscaping, paved drive, large back yard and a nice little storage shed. Interior features include recent custom cherry kitchen with granite counters, stainless steel appliances, replaced vinyl windows, forced gas air furnace, central air, 3 bedrooms and 2 full bathrooms. Extra washer and dryer hookups in the upstairs linen closet. Down stairs could easily be converted to a granny flat with an additional kitchenette installed. (id:52042)
Ron Hopper Real Estate Ltd Brokerage
2391 9th Avenue E
Owen Sound, Ontario
Adasha custom built home, built by the Builder for the builder. This is truly a show case home, with its grand foyer upon entering the front door to the bright spacious living room, opening to a magnificent kitchen dining area, with large windows, a set of French doors lead themselves to a spacious back yard completely fenced, with deck and electrical awning for instant shade. The house itself has 3 nice size bedrooms upstairs with the master having its own ensuite and walk in closet. The garage is an oversized double with access to the house the backyard and the front yard, the garage entrance to the house to a large back entrance with a 1/2 bath. It really shows as a Custom Home should with upgrades, large rooms and plenty of space. The basement is unfinished but has a completed 4 piece very large bathroom, as well as all the stud wall in place, all it needs is the drywall, and flooring to finish it off. A lovely studio in the back yard 12X12 new french doors. Brand New Stove, hot water heater Gas, New furnace motor, New fridge. New Opening kitchen window. in ground irrigation system. House is wired for both Bell and Rogers. (id:52042)
RE/MAX Grey Bruce Realty Inc Brokerage (Os)
191 Tammy's Cove Road
Miller Lake, Ontario
Attractive three bedroom cottage in Miller Lake! The interior of the cottage has been completely renovated throughout. All new in 2015 - windows, spray foam insulation, kitchen, bathroom, propane fireplace and UV system, flooring, and an enclosed sunporch. Open concept combination, three cozy bedrooms and a three piece bathroom. Newly installed washer in kitchen area. Property has been well cared for and maintained. Nicely treed amongst the maples. There is a good public access just a short distance away. Property is located on a year round road. About a fifteen minute drive to the Village of Lion's Head and approximately twenty to twenty five minutes to Tobermory. Taxes: $$1,420.58. Property is a pleasure to show! (id:52042)
RE/MAX Grey Bruce Realty Inc Brokerage (Lh)
642 8th Street W
Owen Sound, Ontario
Fantastic location! 2 story semi-detached home located on a quiet street close to Hillcrest and West Hill Schools. Walking distance to many amenities including a grocery store and a drug store. Over 2500 square feet the house features a large great room with fireplace and walkout to a large pressure treated deck. Kitchen is large with an island and quartz counter top. There's hardwood flooring throughout the main level and upstairs hallway. The bathrooms and laundry room are ceramic tile. Master ensuite has acrylic shower and quartz counter top. Bedrooms and downstairs family room are carpet. 4 piece family bathroom and 3 piece lower level bathroom have laminate counter tops. 4th bedroom is located in lower level. Laundry room has cupboards an laminate countertop. Your choice of fireplace in the main floor living room or the lower level family room. Fully covered front porch, concrete drive and walkway to front door. Finished garage with automatic door opener. Shouldice stone exterior on majority of front and around entire main level. 10' x 12' pressure treated deck in back. High efficiency gas, forced air furnace. Heat recovery ventilation system exhausting the air from bathrooms, laundry and kitchen. Central air conditioning. Fully sodded yard. (id:52042)
Sutton-Sound Realty Inc. Brokerage (Owen Sound)
215588 Concession 4
Chatsworth, Ontario
Nestled on the outskirts of Owen Sound, this stone-sided bungalow offers a tranquil retreat on a sprawling 50-acre property. Boasting 3+1 bedrooms & 2 baths this home exudes comfort & functionality. Step inside to discover a spacious living rm, seamlessly connected to the kitchen with ample cabinetry. The adjacent dining room provides the perfect space for hosting gatherings. A single car attached garage, provides access into a mudroom + wine cellar. Additionally, a main floor laundry room doubles as a pantry. This bungalow offers 4 bedrms with another on the lower level. The finished walkout lower level is designed for versatility, ideal for an in-law suite offering direct access out for easy separate living arrangements. Storage abounds in this home. Outdoor enthusiasts will delight in the array of outbuildings, including a heated workshop measuring 30'x60' with a hydraulic lift, running water, a wood stove, hydro and more perfect for woodworking or pursuing various trades & hobbies. Additionally, a barn/storage building measuring 50'x60' with hydro. A run-in 16'x28' offers a shelter for horses or cattle. Just minutes from McCullough and Williams Lake, and a 30-minute drive to Beaver Valley and Story Book Park. Nearby hiking, snowmobiling trails, and the renowned Saugeen River. This property is ideal for hobby farmers, entrepreneurs, or anyone who appreciates the beauty of the countryside, offering endless possibilities. Don't miss out on this extraordinary opportunity to own a scenic landscape. (20 Acres Workable. Hardwood & Softwood Throughout). (id:52042)
Exp Realty
215588 Concession 4
Chatsworth, Ontario
Nestled on the outskirts of Owen Sound, this stone-sided bungalow offers a tranquil retreat on a sprawling 50-acre property. Boasting 3+1 bedrooms & 2 baths this home exudes comfort & functionality. Step inside to discover a spacious living rm, seamlessly connected to the kitchen with ample cabinetry. The adjacent dining room provides the perfect space for hosting gatherings. A single car attached garage, provides access into a mudroom + wine cellar. Additionally, a main floor laundry room doubles as a pantry. This bungalow offers 4 bedrms with another on the lower level. The finished walkout lower level is designed for versatility, ideal for an in-law suite offering direct access out for easy separate living arrangements. Storage abounds in this home. Outdoor enthusiasts will delight in the array of outbuildings, including a heated workshop measuring 30'x60' with a hydraulic lift, running water, a wood stove, hydro and more perfect for woodworking or pursuing various trades & hobbies. Additionally, a barn/storage building measuring 50'x60' with hydro. A run-in 16'x28' offers a shelter for horses or cattle. Just minutes from McCullough and Williams Lake, and a 30-minute drive to Beaver Valley and Story Book Park. Nearby hiking, snowmobiling trails, and the renowned Saugeen River. This property is ideal for hobby farmers, entrepreneurs, or anyone who appreciates the beauty of the countryside, offering endless possibilities. Don't miss out on this extraordinary opportunity to own a scenic landscape. (20 Acres Workable. Hardwood & Softwood Throughout). (id:52042)
Exp Realty


