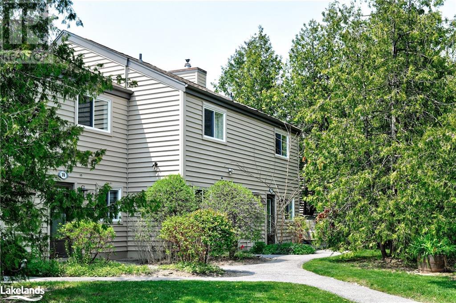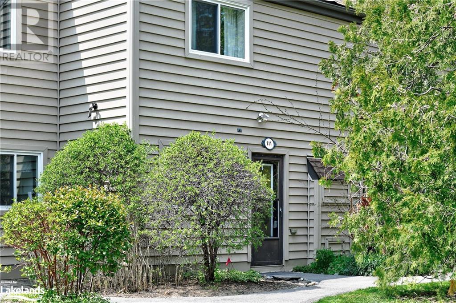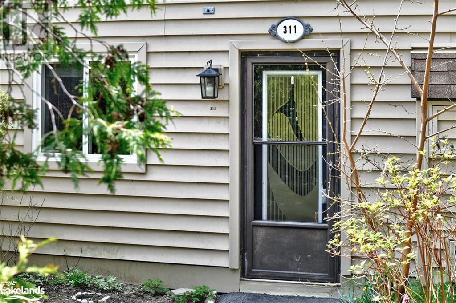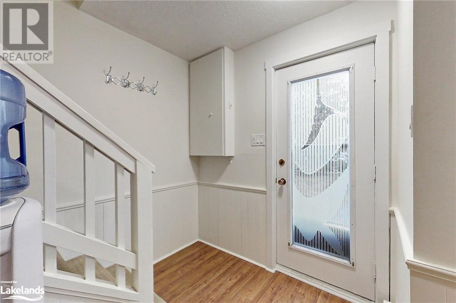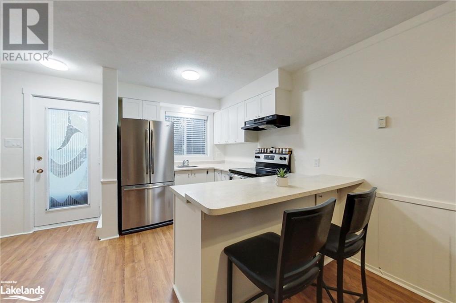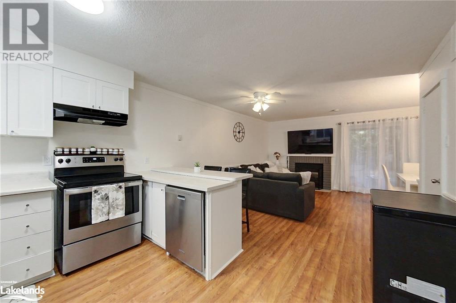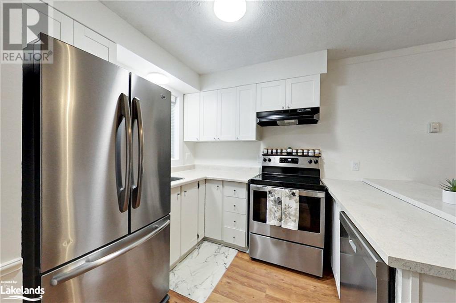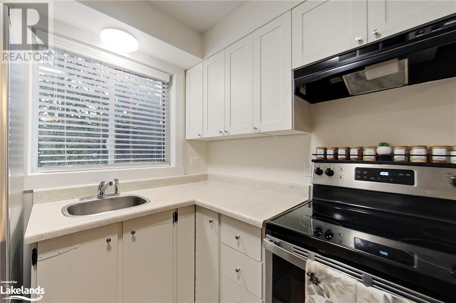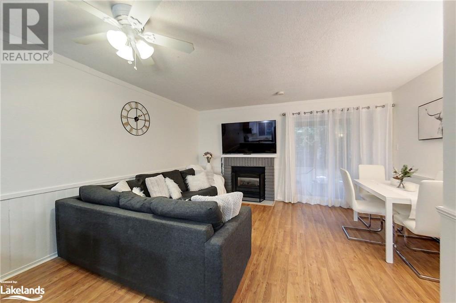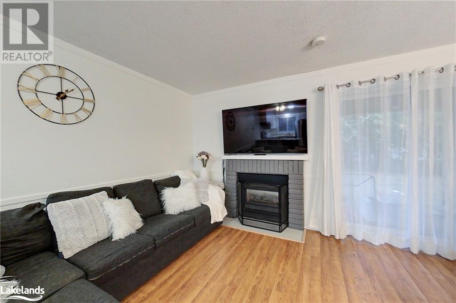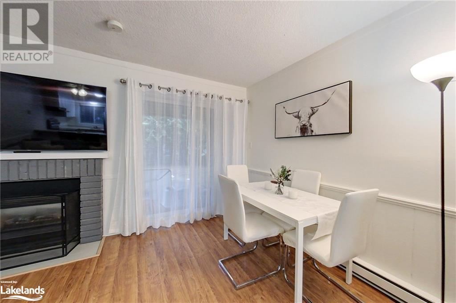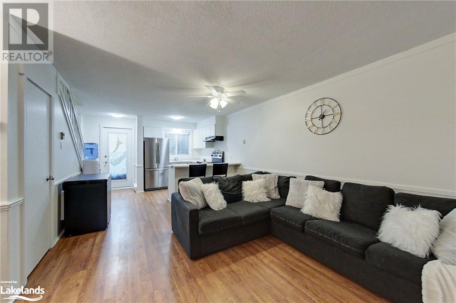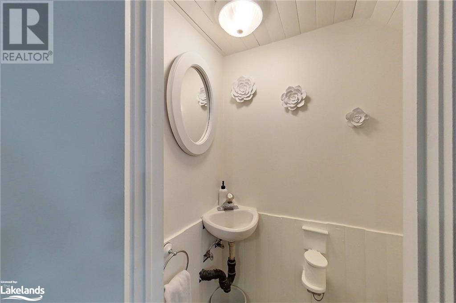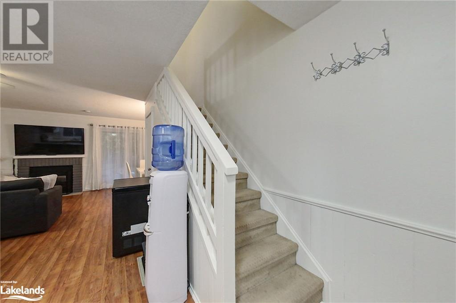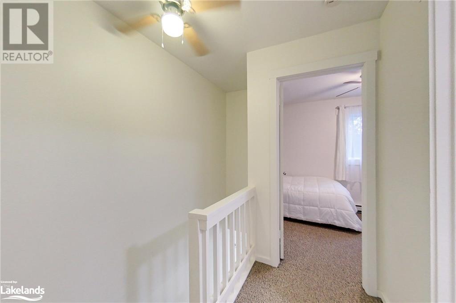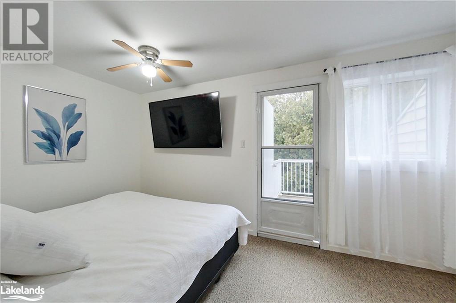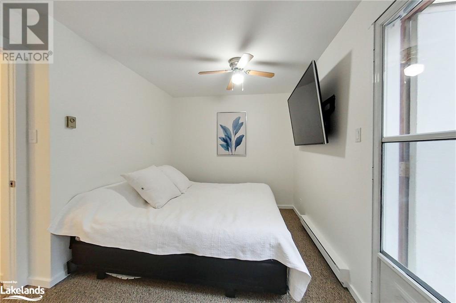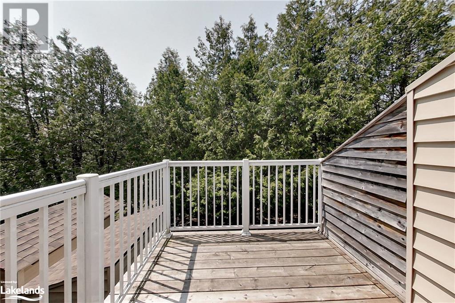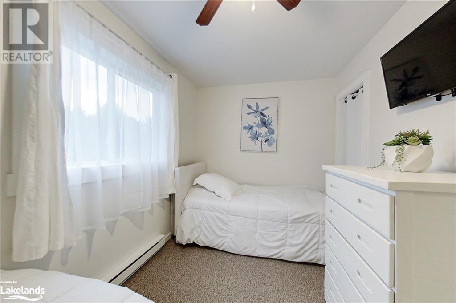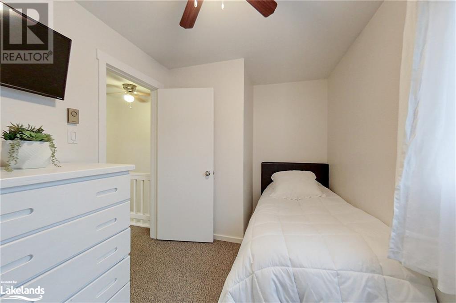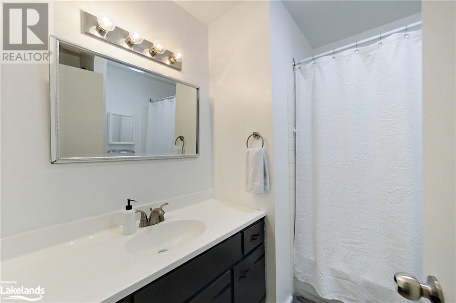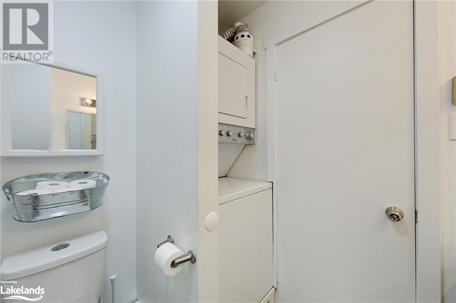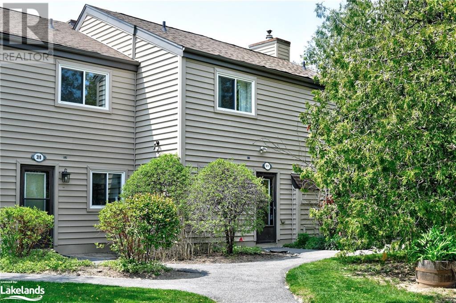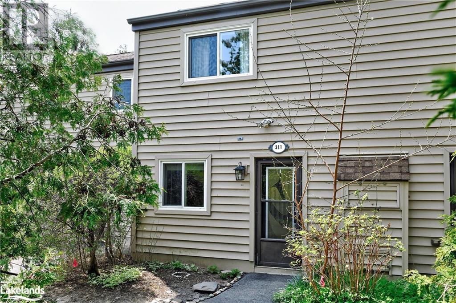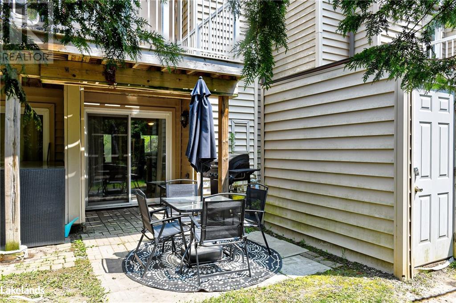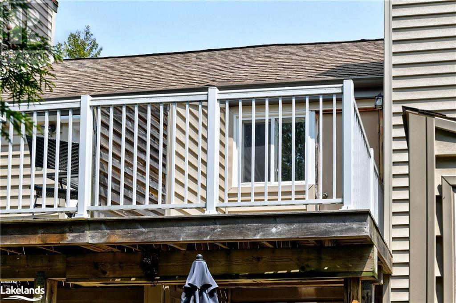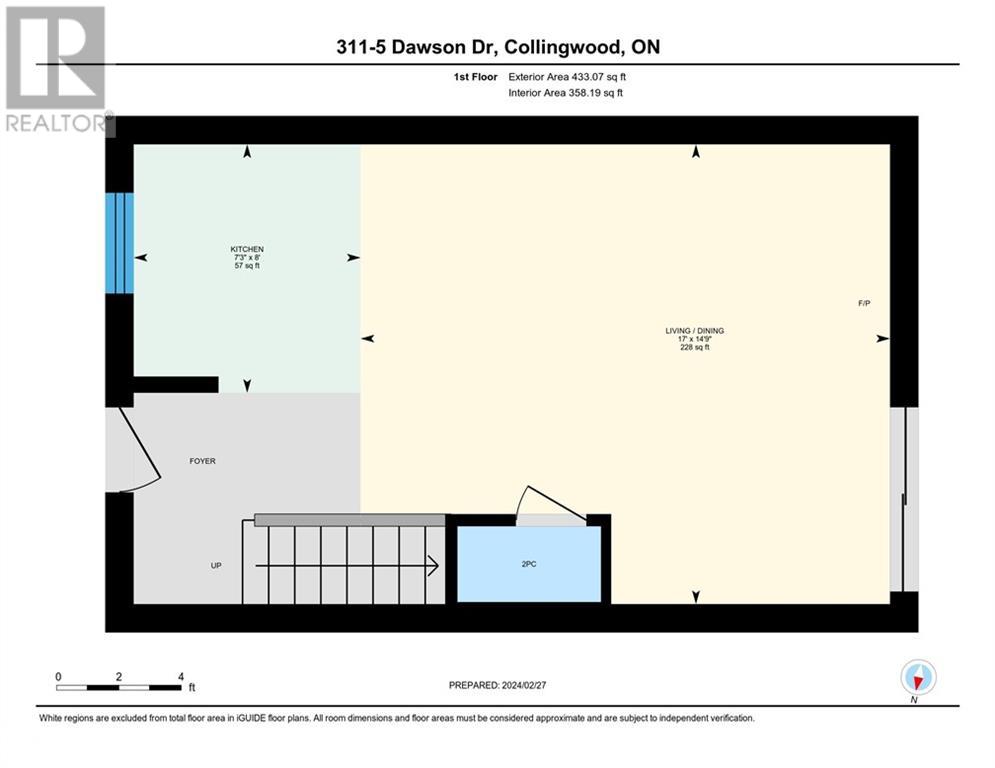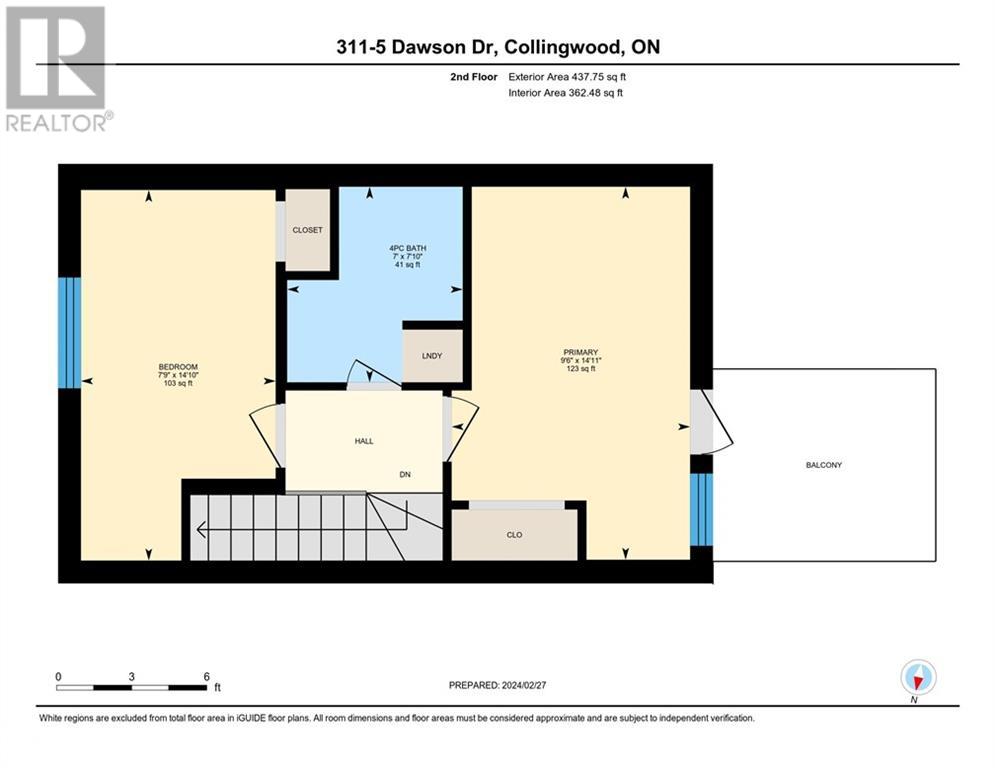5 Dawson Drive Unit# 311 Collingwood, Ontario L9Y 5B4
$410,000Maintenance, Landscaping, Property Management, Parking
$305.30 Monthly
Maintenance, Landscaping, Property Management, Parking
$305.30 MonthlyCranberry/Living Stone Resort - Fantastic 2-bedroom, 1.5-bathroom townhouse located in a quiet pocket called “The Escarpment” complex. This unit has been very well maintained, electrical panel updated in 2020, newer appliances and freshly painted throughout. Recent bonus updates: New flooring on main level and new upper cabinets in kitchen. Two bedrooms upstairs, with full bathroom and laundry, half bath on main level under stairs. One designated parking space, visitor parking available. Exclusive outdoor storage shed. This centrally located condo is entry level pricing and a great way to enjoy the Collingwood Georgian Bay Lifestyle, close to shops, restaurants, Georgian Trail and all the area’s amenities. (id:52042)
Property Details
| MLS® Number | 40551335 |
| Property Type | Single Family |
| Amenities Near By | Golf Nearby, Shopping |
| Community Features | Quiet Area |
| Features | Balcony |
| Parking Space Total | 1 |
| Structure | Shed |
Building
| Bathroom Total | 2 |
| Bedrooms Above Ground | 2 |
| Bedrooms Total | 2 |
| Appliances | Dishwasher, Dryer, Microwave, Refrigerator, Stove, Washer |
| Architectural Style | 2 Level |
| Basement Type | None |
| Construction Style Attachment | Attached |
| Cooling Type | None |
| Exterior Finish | Vinyl Siding |
| Fireplace Present | Yes |
| Fireplace Total | 1 |
| Half Bath Total | 1 |
| Heating Fuel | Electric |
| Heating Type | Baseboard Heaters |
| Stories Total | 2 |
| Size Interior | 870 Sqft |
| Type | Row / Townhouse |
| Utility Water | Municipal Water |
Parking
| Visitor Parking |
Land
| Acreage | No |
| Land Amenities | Golf Nearby, Shopping |
| Sewer | Municipal Sewage System |
| Zoning Description | R3-32 |
Rooms
| Level | Type | Length | Width | Dimensions |
|---|---|---|---|---|
| Second Level | Primary Bedroom | 14'11'' x 9'6'' | ||
| Second Level | Bedroom | 14'10'' x 7'9'' | ||
| Second Level | 4pc Bathroom | 7'10'' x 7'0'' | ||
| Main Level | Living Room/dining Room | 14'9'' x 17'0'' | ||
| Main Level | 2pc Bathroom | 2'5'' x 4'7'' | ||
| Main Level | Kitchen | 8'0'' x 7'3'' |
https://www.realtor.ca/real-estate/26598230/5-dawson-drive-unit-311-collingwood
Interested?
Contact us for more information


