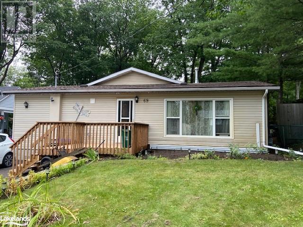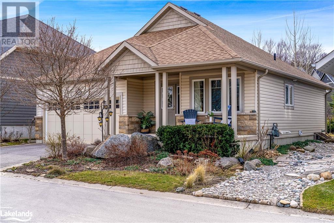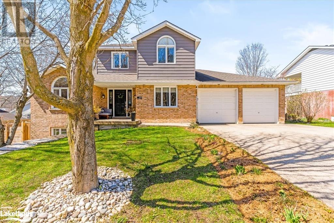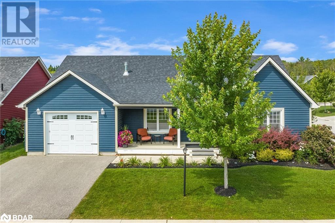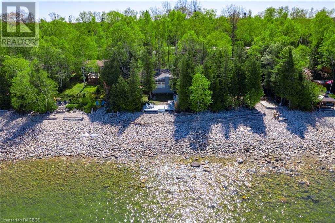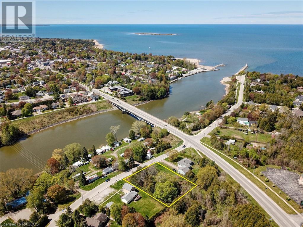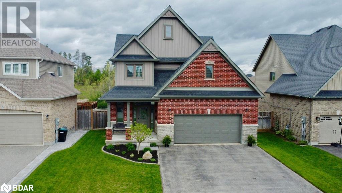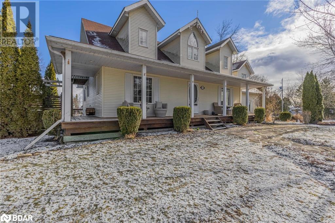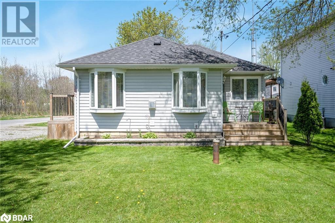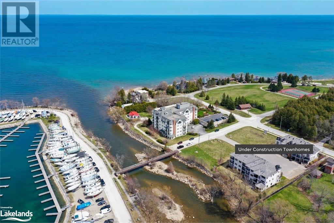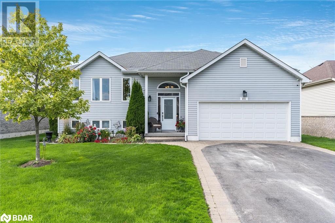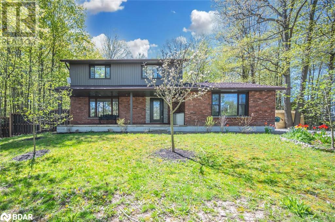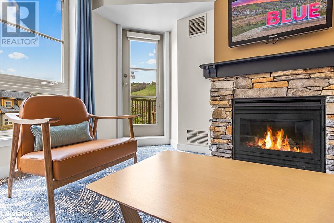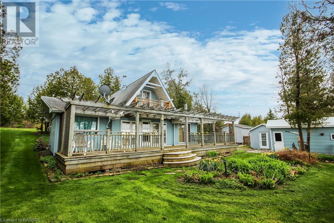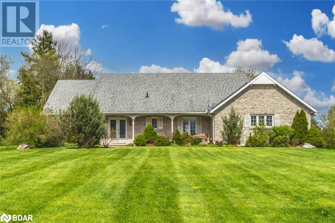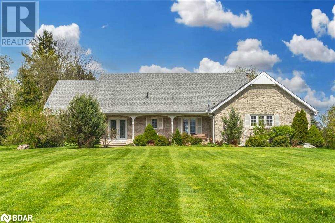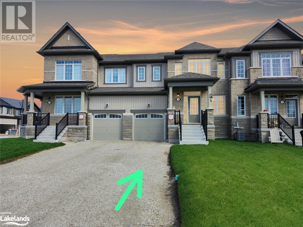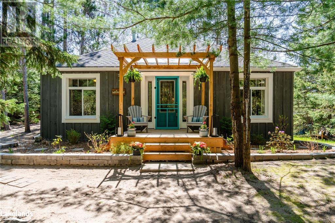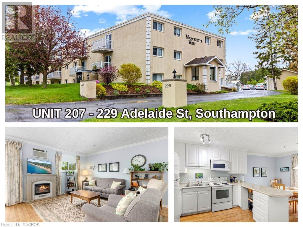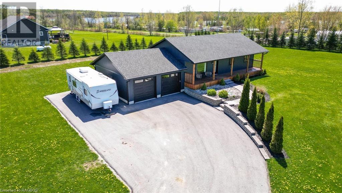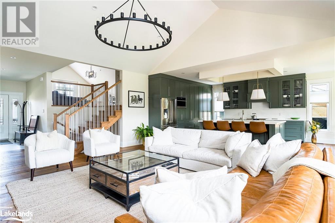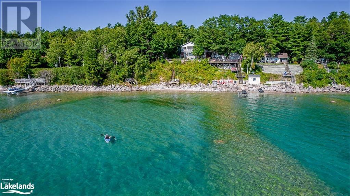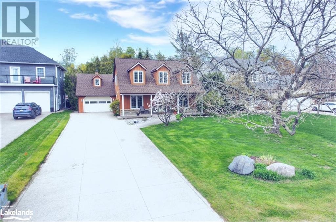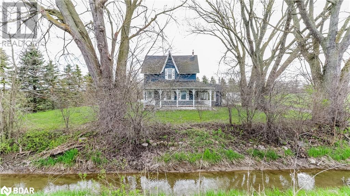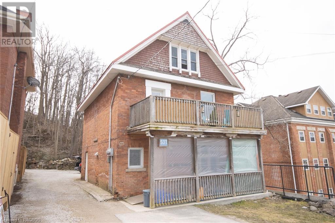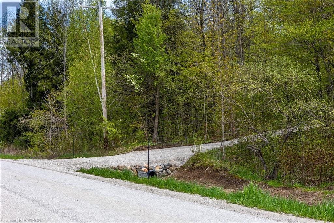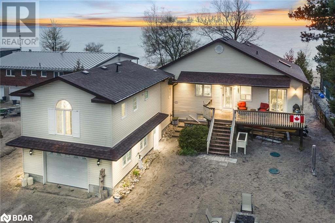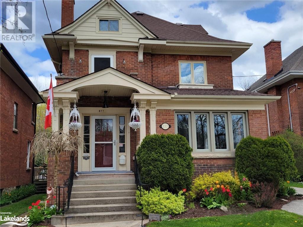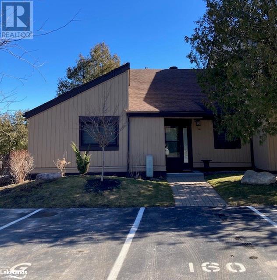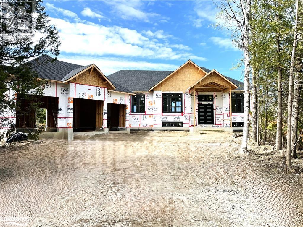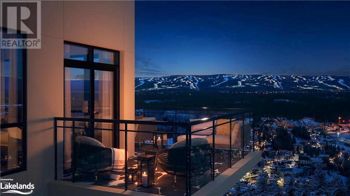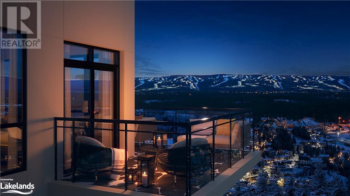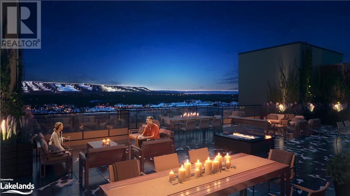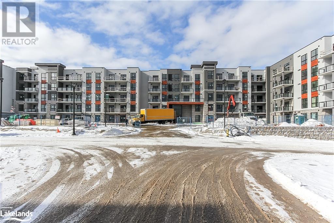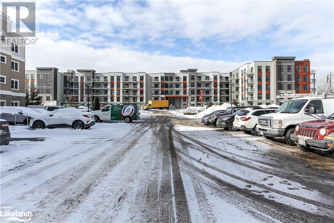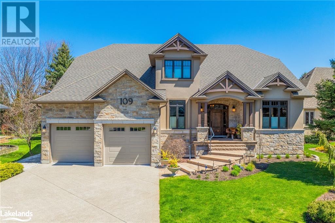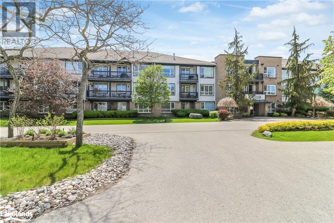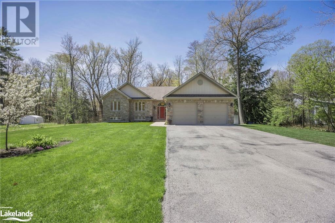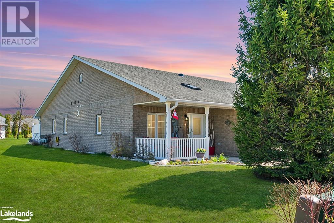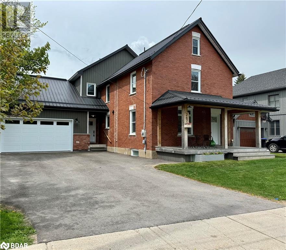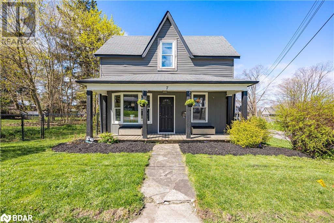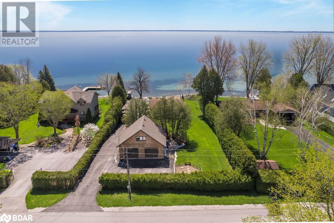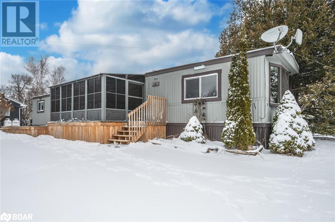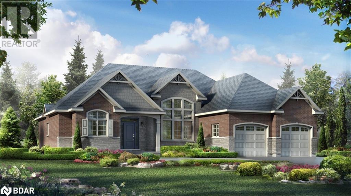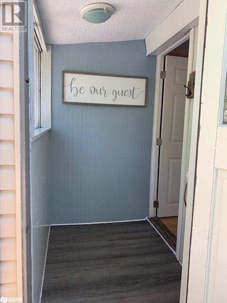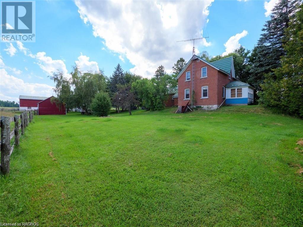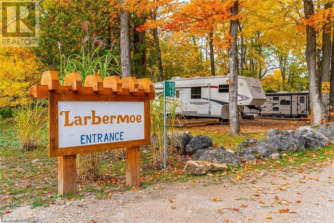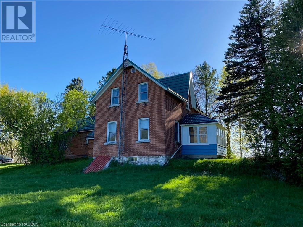69 Parkwood Drive
Wasaga Beach, Ontario
Discover your personal slice of paradise in Wasaga Beach with this enchanting 3-bedroom bungalow—the perfect blend of tranquility and contemporary living by the Georgian Bay. Embrace year-round comfort with the innovative geothermal heating system and let the natural light dance on the elegant laminate flooring. Indulge in the luxury of not one, but two 4-piece bathrooms, featuring an en-suite oasis in the master bedroom. Each room offers an invitation to unwind and relish in the harmony of your private retreat. Step outside into a sanctuary of your own with a beautiful fenced yard, which is perfect for a pet, and an intimate space for creating memories under the canopy of serene nature. This isn't just a home; it's your gateway to the effortless charm of a coastal lifestyle in Wasaga Beach, where beauty meets modern ease. Ready to make the leap? book an appointment today, Your dream bungalow awaits! (id:52042)
Realty Executives On The Bay Inc. Brokerage (Wyevale)
135 Dory Row
Thornbury, Ontario
Welcome to The Cottages of Lora Bay, a friendly community steps from the shores of Georgian Bay. This lovely two bedroom Bungalow is a short walk to the private community beach/park, perfect for swimming, kayaking, paddle boarding, and relaxing by the water. Enjoy spending time on the covered front porch, or back flagstone patio. Open concept living/kitchen area with gas fireplace, and hardwood/tile flooring. Large primary suite has an ensuite bath with a soaker tub, and a walk-in closet. Functional main floor laundry/mudroom, plus a 1.5 car garage for storage. Unfinished lower level for your future expansion. This community has a monthly common element fee which gives you access to the Lodge at Lora Bay - featuring a modern gym, lounge area, lending library, outdoor seating area, and pool table. The golf course, restaurant, and golf simulator are also available for an additional fee. There are walking and biking trails nearby, and the trails can be enjoyed via x-country skis in the winter. The lovely shops, restaurants, and amenities of Thornbury are a few minutes away. Plus you are not far from the ski hills, and other outdoor recreational activities this area has to offer. Come and enjoy a tour of the home and area. (id:52042)
Royal LePage Rcr Realty
426 5th Avenue E
Owen Sound, Ontario
Nestled on 5th Avenue East, this home stuns with its design-forward interiors and thoughtful layout. As you step through the welcoming entryway, the sight of hardwoods stretching throughout the space sets the tone for elegance and warmth. The multi-level staircase immediately captures attention, and lends a sense of direction to the space. The kitchen boasts a contemporary aesthetic, complete with a walk-in pantry and a breakfast nook. Adjacent, the dining room boasts abundant windows, flooding the space with natural light, while the living room invites relaxation with a gas fireplace and exquisite built-ins. Down the hall, the mudroom is pure functionality, accessible from the back door or the double garage. Ascending to the second floor, the primary bedroom offers sanctuary with its walk-in closet. A beautiful 4-pc bath and two additional bright bedrooms, each with generous closet space, round out this level. Heading downstairs, the expansive rec room is sure to be the preferred hide-out, complemented by a modern fireplace and adjacent fitness room. A fifth bedroom offers versatility, while practical amenities such as the laundry room, 3-pc bath, sauna, and designated storage enhance daily living. Outside, the meticulously planned exterior boasts a concrete driveway and tiered back deck, ideal for hosting BBQs and gatherings. Relaxation awaits in the fire pit area and hot tub, providing the perfect retreat after a long day. Located in a peaceful neighbourhood, just steps from the Sydenham River, Harrison Park and endless hiking trails. Every detail of this property has been considered, offering comfort, style, and functionality in equal measure. (id:52042)
Engel & Volkers Toronto Central
19 Grew Crescent
Penetanguishene, Ontario
Top 5 Reasons You Will Love This Home: 1) Tremendous opportunity to embrace the lifestyle of the popular Village at Bay Moorings 55+ community, just a short walk to the stunning shores of Georgian Bay and Discovery Harbour 2) Well-appointed and tastefully upgraded home flaunting an ideal two-bedroom, two bathroom layout 3) Indulge in the culinary delights of the gourmet kitchen featuring a large island, a modern backsplash, and the included stainless-steel appliances 4) Expansive primary bedroom highlighting a walk-in closet and exclusive ensuite access 5) Experience the amazing benefits of the Village at Bay Moorings lifestyle community with the provided maintenance of grass cutting and snow removal while enjoying leisure time at the new clubhouse. Age 8. Visit our website for more detailed information. (id:52042)
Faris Team Real Estate Brokerage
Faris Team Real Estate Brokerage (Midland)
735 Bruce Road 13
Saugeen Indian Reserve #29, Ontario
There is something about the water that is so calming. Yet purchasing lakefront property can sometimes feel out of reach! That’s not the case here. Welcome to 735 Bruce Road 13. A place to make memories. Located on Lake Huron between Southampton and Sauble Beach. Known for magnificent sunset and endless summer nights. Features that set this cottage apart include; Outdoor patio and bar, Easy access to water, Setback from the road for added private and parking. This cottage offers a spacious open layout with 3 bedroom and new vinyl plank flooring throughout. The addition by Dale's Carpentry provides over sized widows to take in the stunning water-views from both the living area and primary bedroom. Immediate possession is available to make the most of your summer getaway retreat. Book a private tour today. (id:52042)
Royal LePage Exchange Realty Co.(P.e.)
0 South Rankin Street
Southampton, Ontario
Here's a terrific opportunity to develop a beautiful piece of land right here in Southampton. Great location and within walking distance to downtown, the beach, shopping, etc. Build on the oversized 134.97 foot lot or look into the possibilities of severance and getting two 67 foot lots! This lot could also be perfect for a four plex, town approval required. Lots of potential here for the right buyer! Sewer and water stubs at the lot line. (id:52042)
Royal LePage D C Johnston Realty Brokerage
72 Brownley Lane
Essa, Ontario
Welcome home to this exquisite 2-storey gem nestled in a sought-after, family-friendly neighborhood! Boasting a seamless open concept design, this beautiful residence invites you to experience modern luxury and comfort at its finest. Step inside to a large & bright entrance, setting the stage for the elegance that awaits within. With 3 bedrooms and 3 bathrooms, including a stunning chef's gourmet kitchen with S/S appliances, under cabinet lighting, island, and walk-in pantry, culinary delights are just moments away. The kitchen overlooks a spacious living room adorned with a cozy gas fireplace, creating the perfect ambiance for gatherings or quiet evenings in. Gleaming hardwood floors flow throughout, adding warmth and sophistication to every corner. Retreat to the expansive primary bedroom, boasting two walk-in closets, and indulge in the spa-like ensuite featuring a luxurious soaker tub. Two additional bright and spacious bedrooms offer ample space for the growing family, ensuring everyone has their own private sanctuary. Convenience is key with second-floor laundry featuring a sink for added functionality. Step outside to your own private paradise - a beautifully landscaped, fully fenced yard boasting over 400 square feet of decking, perfect for outdoor entertaining or simply basking in nature's serenity. Backing onto EP land, enjoy the tranquil sounds of nature and unparalleled privacy, with a built in storage shed under the deck for added convenience. This home boasts an unfinished basement, offering a blank canvas awaiting your personal touch and creative vision. The oversized 20 x 22 garage provides ample space for parking & storage. Close proximity to CFB Borden, schools, dining, shopping, rec centre, skiing, hiking, & just a short 10-minute drive to Barrie, every convenience is at your fingertips. Don't miss your chance to call this remarkable property Home. Schedule your showing today and experience the perfect blend of luxury, comfort, and convenience! (id:52042)
Century 21 B.j. Roth Realty Ltd. Brokerage
984 Little Cedar Avenue
Innisfil, Ontario
Experience the charm of Cape Cod living in this stunning 2-storey Innisfil home, nestled on a large 70x200’ lot on a quiet dead end road, just steps from the tranquil lakeshore of lake Simcoe and inviting beaches. This corner lot boasts an array of outdoor living spaces including a spacious covered front porch and multiple decks ideal for entertaining or quiet relaxation. The heart of the home features bright, light, airy living spaces with cathedral ceilings, upgraded solid wood doors and character trim, 4 cozy bedrooms including 2 on the main level and 2 well-appointed bathrooms, offering comfort and convenience. Enjoy reading, or an at-home office nook in the 2nd floor loft, retreat to the master suite full of charm. The expansive outdoor space invites endless possibilities for gardening and leisure activities, while the generous 2-car garage provides ample storage and offers inside access. Revel in the serene lake lifestyle with this picturesque retreat as your forever home. Close to Big Cedar Point Golf & Country Club, Several Marinas, Killarney Beach Market and a Local Variety Store for Your At-Home Basics, 6-9km to Each of Innisfil’s 3 Main Beaches To Enjoy Sand, Swimming, Parks & Sports Activities (id:52042)
Coldwell Banker Ronan Realty Brokerage
1070 Wood Street
Innisfil, Ontario
Top 5 Reasons You Will Love This Home: 1) Bright and spacious three-bedroom detached home steps to a private beach, docks, and park in a quiet family neighbourhood 2) Well-maintained and showing pride of ownership throughout the home, featuring newer front windows, laminate flooring, and three walkouts leading to the large wooden deck within the partially fenced yard 3) Spacious kitchen with plenty of cupboard space, a reverse osmosis system, and an eat-in dining area alongside a primary bedroom with a large walk-in closet 4) Large 12'x20' shop at the rear of the yard with hydro and a wood stove with the included garden shed/ice hut 5) Access to private Bayview Beach Club, complete with a shared dock and park, with a low $300 annual fee to join Bayview Beach Resident's Association. Age 76. Visit our website for more detailed information. (id:52042)
Faris Team Real Estate Brokerage
10 Bay Street E Unit# 302
Thornbury, Ontario
PUBLIC OPEN HOUSE - SATURDAY MAY 11th - 12-2PM - 10 BAY St, UNIT #302, Thornbury. It is all about the Views and the Location from this Condo located in the very Sought-After Riverwalk Complex. Take in amazing Panoramic Sunsets overlooking the Marina and Georgian Bay, and the soothing sounds of the Beaver River flowing just below your balcony. See the Swans Swim by and other wildlife pass through during all four seasons! Enjoy the Convenience of the Downtown Shops and Award Winning Restaurants at your fingertips, just a Short Walk over the Bridge. The Meticulously Maintained suite is accessible from the Elevator and the Underground Parking. An inviting Foyer with an octagon design and leads into the white and bright, Charming Kitchen with a Separate Dining Room (which is currently set up as an office). A light filled Living Room includes a Turret encased in Windows with spectacular Waterfront Views in multiple directions, a cozy eclectic Fireplace and Garden Doors opening onto the Private and Generous Sized Balcony. The large Primary Retreat has a Walk-In Closet and an updated Ensuite. On the opposite side the condo is In-Suite Laundry and a 2nd bedroom with a nearby Guest Bathroom. Facilities include a Common Room, Rooftop Terrace and Fitness Centre. The only utilities you pay for are Hydro. (id:52042)
Century 21 Millennium Inc.
231 Atkinson Street
Stayner, Ontario
Top 5 Reasons You Will Love This Home: 1) Immaculate raised bungalow finished from top-to-bottom and backing onto lush greenery 2) Main level casting an abundance of natural light throughout and showcasing a sliding glass-door walkout leading to the back deck 3) Fully finished basement featuring an updated 3-piece bathroom and large above-grade windows offering a sunlit setting 4) Beautiful landscaping and gardens with a welcoming curb appeal offered by interlocking, a covered front entrance, and a double-car garage 5) Ideally placed in a desirable neighbourhood close to Wasaga Beach, Collingwood, the Blue Mountains, and Barrie. 1,936 fin.sq.ft. Age 17. Visit our website for more detailed information. (id:52042)
Faris Team Real Estate Brokerage
4969 25th Side Road
Essa, Ontario
SECLUDED 2-STOREY HOME SET AMONGST A TRANQUIL BACKDROP ON OVER HALF AN ACRE WITH IN-LAW POTENTIAL & A 24 X 12 FT WORKSHOP! Nestled amidst lush surroundings, this 2-storey home is placed on a private lot spanning just over half an acre, boasting tranquillity with no neighbours behind. Flourishing apple, pear, and cherry trees can be found throughout the property. Ample parking in the expansive driveway ensures convenience for residents and guests alike. Located just a 5-minute drive from the vibrant streets of Barrie and a mere 2-minute drive from Tangle Creek Golf Course. The spacious 24 x 12 workshop with a convenient garage door provides ample space for projects and storage. The landscaped yard showcases a sprawling two-tiered back deck, a hot tub, a fire pit area, and a convenient shed. The spacious interior spans over 3,000 finished square feet, offering plenty of room for living and lounging. This property also boasts in-law potential with a separate entrance to a bright and spacious above-grade living area featuring its own patio space and in-suite laundry. The tastefully designed eat-in kitchen is a chef's delight, featuring stylish grey shaker cabinets, an island with seating, stainless appliances, a granite countertop, and a versatile bar area offering extra storage space. The open-concept kitchen, dining, and living room boast neutral flooring and paint tones illuminated by pot lighting, creating a warm and inviting atmosphere. Two cozy propane fireplaces add to the ambiance. The primary bedroom presents sliding doors with a walkout to a balcony overlooking the peaceful backyard. Your living space is extended in the fully finished basement offering additional room for recreation or relaxation. You won’t want to miss out on this perfect #HomeToStay if you’ve been looking for a private retreat! (id:52042)
RE/MAX Hallmark Peggy Hill Group Realty Brokerage
170 Jozo Weider Boulevard Unit# 324
The Blue Mountains, Ontario
PREMIUM VIEW ONE BEDROOM SUITE IN SEASONS AT BLUE overlooking the pool and mountains! This luxurious suite is being sold fully furnished AND newly refurbished! This property is in the Blue Mountain Resort rental pool program where you can generate revenue to offset the operating costs when not personally using your suite. Full kitchen is totally equipped. Seasons at Blue is located in the heart of the Blue Mountain Village, Ontario's most popular four-season resort. Steps away from the boutiques in the village and skiing, mountain biking, hiking and golf. Seasons at Blue's amenities include a year-round outdoor hot-tub, seasonal swimming pool, fitness room and sauna, two levels of heated underground parking. Condo fees include utilities. HST is applicable but may be deferred by obtaining an HST number and participating in the Blue Mountain Resort rental program. 2% + HST Blue Mountain Village Association entry fee is applicable and annual fee of $1.00 +hst sq ft payable quarterly. (id:52042)
RE/MAX At Blue Realty Inc.
502303 Grey Road 1
Oxenden, Ontario
Georgian Bay Waterfront Opportunity! Discover this exceptional year-round home or cottage, offering an array of features that are sure to impress. Situated directly on the waterfront, this property includes a robust dock and a boathouse equipped with a marine rail capable of accommodating a 37-foot boat. Relax and take in the stunning views from the flagstone patio or entertain guests on the large back deck overlooking the water. The home is designed for comfortable living with all main amenities on one level, including the primary bedroom, a 3-piece bathroom, and an open-concept living area with unobstructed water views. The upper loft features two additional sleeping rooms and access to a quaint balcony. Additionally, a charming, fully furnished bunkie complete with appliances is included. This property offers a perfect turnkey solution for those dreaming of a serene waterfront lifestyle. (id:52042)
Keller Williams Realty Centres Brokerage (Wiarton)
Keller Williams Realty Centres
2621 Crossland Road E
Springwater, Ontario
97-ACRE COUNTRY RETREAT WITH FOUR BEDROOMS, IN-LAW SUITE POTENTIAL & A POOL JUST 10 MINUTES FROM ELMVALE! Welcome to 2621 Crossland Road East. Nestled on 97 acres of farmland, forest, and orchards, this property offers a harmonious blend of nature and comfort. The country home features in-law suite potential with a separate entrance, ideal for guests or potential rental income. The grand foyer with a cathedral ceiling, spacious principal rooms, and a classic country kitchen with stunning views provide inviting spaces for relaxation and gatherings. Enjoy cozy evenings by the stone fireplace in the family room. The main floor primary suite offers a walk-in closet & ensuite, while upstairs, three bedrooms and a large bathroom ensure comfort for the whole household. Outside, a private oasis with an in-ground pool and landscaped patio awaits, perfect for outdoor relaxation and entertaining. This #HomeToStay offers a quintessential country lifestyle within reach of urban conveniences. (id:52042)
RE/MAX Hallmark Peggy Hill Group Realty Brokerage
2621 Crossland Road E
Springwater, Ontario
97-ACRE COUNTRY RETREAT WITH FOUR BEDROOMS, IN-LAW SUITE POTENTIAL & A POOL JUST 10 MINUTES FROM ELMVALE! Welcome to 2621 Crossland Road East. Nestled on 97 acres of farmland, forest, and orchards, this property offers a harmonious blend of nature and comfort. The country home features in-law suite potential with a separate entrance, ideal for guests or potential rental income. The grand foyer with a cathedral ceiling, spacious principal rooms, and a classic country kitchen with stunning views provide inviting spaces for relaxation and gatherings. Enjoy cozy evenings by the stone fireplace in the family room. The main floor primary suite offers a walk-in closet & ensuite, while upstairs, three bedrooms and a large bathroom ensure comfort for the whole household. Outside, a private oasis with an in-ground pool and landscaped patio awaits, perfect for outdoor relaxation and entertaining. This #HomeToStay offers a quintessential country lifestyle within reach of urban conveniences. (id:52042)
RE/MAX Hallmark Peggy Hill Group Realty Brokerage
3 Stately Drive
Wasaga Beach, Ontario
This modern and chic home is nestled within the new development, Sunnidale Wasaga Beach by Redberry Homes. You can feel the 'wow' factor from the moment you walk in the door. Ideal for first-time home Buyers, downsizers, families, military relocations and individuals looking for a work-life balance. This home was built in 2022 and has been immaculately maintained by the Owner. Main floor: laminate and tile flooring, powder room, bright and spacious living room, 'eat in' kitchen with stainless steel appliances, fresh backsplash & sliding door to the backyard. Upper floor: Oversized primary bedroom with ample closet space, 2 guest bedrooms, 2 full bathrooms & carpeting. Basement: Unfinished and awaiting your final touches, equipped with laundry, rough in for a bathroom & generous storage space. Note: the single car garage has 2 entry doors, one which leads to the inside of the home and one which leads to the backyard. This home is 'move in ready' with sod already placed on the yard. Just a short walk to the neighbourhood pond and trail system. Enjoy the 4 seasons with plenty of outdoor activities at your doorstep! A new elementary school is being built, just a few blocks away. Come and make 3 Stately Drive your 'year round' home in Wasaga Beach. Value Add: This home comes FULLY FURNISHED. (id:52042)
Century 21 Millennium Inc.
273 Concession 11 W
Tiny, Ontario
CAWAJA BEACH GEM! Escape To Your Own Enchanting Retreat Just Steps From The Serene Shores Of Cawaja Beach, At The End Of Concession 11 In Tiny, Ontario! This Delightful 2-Bedroom Plus Office/Small Third Bedroom, Board & Batten Bungalow Offers Year-Round Comfort And Convenience Amidst A Tranquil Wooded Setting. Admire The Charm Of The Vaulted Living Room Ceiling, Adorned With Rustic Exposed Beams, While You Cozy Up By The Inviting Gas Fireplace. Recently Renovated And Boasting A Charming Interior & Exterior, This Home Is A Haven For Relaxation After A Day Of Beach Play & Exploration. Conveniently Located, Yet Tucked Away, It Offers Easy Access To Nearby Amenities In Midland And Penetanguishene. After Enjoying All This Amazing Area Has To Offer, Unwind In Your Private Outdoor Sanctuary, Complete With A Gazebo & Crackling Fire Pit, Perfect For Making New Memories On Evenings Spent Under The Starlit Sky. Your Idyllic Escape Awaits - Seize The Opportunity To Make This Sanctuary Yours Today! (id:52042)
Keller Williams Co-Elevation Realty
229 Adelaide Street Unit# 207
Southampton, Ontario
Join the beautiful Lake Huron community of Southampton with this low maintenance 2 Bedroom/1 Bathroom condo in the Manchester West building. This well kept and very tidy 2nd level condo is one of the largest units in the building and faces to the South making it a bright and cheerful space on those sunny days. There is a comfortable open concept layout plus 2 balconies, one off the main living area and one off the spacious primary bedroom. The kitchen features clean white cabinets and lots of counter pace. The 4Pc bathroom offers a tub/shower combo. The second bedroom is great for guests or an office space/den. You will appreciate the in-suite stacked laundry and multiple closets providing ample storage. Bonus, appliances are included; fridge, stove, microwave, washer/dryer, wall A/C unit, and electric fireplace. This well-cared for condo building offers plenty of features encompassed in your monthly condo fee, including: heat, hydro, water/sewer, landscaping & lawn care, snow removal, exterior and common area maintenance, secured entry, elevator, laundry facilities at no charge, one exclusive parking space and a storage locker. There is a community in-ground swimming pool and BBQ pavilion that is included for your enjoyment as well. Benefit from the great location with downtown shopping/dining not far away. Access one of the areas nicest sandy beaches just short stroll or bike ride to the end of Adelaide St. Don’t hesitate to view this beautiful condo in a great building and great location. (id:52042)
Wilfred Mcintee & Co Ltd Brokerage (Southampton)
116 Patterson Parkway
Georgian Bluffs, Ontario
Are you looking for a home in a nice neighbourhood that has been VERY well maintained and shows pride of ownership? Here it is. This home has been gone over from top to bottom by the sellers with no detail left untouched. Over the past two years they have invested in the property to make it turn key for the new owners, with new siding, new shingled roof, new paved driveway, new windows, doors and garage doors, new soffit and fascia and the list does not end there. Freshly painted throughout this home shows really well. Book a viewing as soon as you can with your REALTOR®! (id:52042)
RE/MAX Grey Bruce Realty Inc Brokerage (Wiarton)
94 Stanley Street
Collingwood, Ontario
This stylish home was designed and lived in by the builder and is absolutely loaded with upgrades. More than 5,000 square feet of quality construction. Every view is a delight from the entrance way with its large covered porch with gorgeous timber work to the dream kitchen and the great room with a cathedral ceiling. The luxury is everywhere and the finishes are beautifully curated. Solid wood craftsman-style doors, oak floors, massive island in a kitchen that leaves no stone unturned in being gorgeous and functional. The living area in front of the stone fireplace is large enough for multiple configurations of furnishings to lend the house to gathering and entertaining but cosy enough for two. The huge back deck is also covered with more great timber work and allows for entry from both the living area and the primary suite. The primary is one of three bedrooms on the main floor. Upstairs is a great loft space for a family room or office that has a vaulted ceiling. All the bathrooms have heated floors and are lovely with bright white oversized porcelain tile floors and shower surrounds. The lower level is fully finished with a private guest room and full bathroom as well as a roughed-in bar in the rec room space and heated floors throughout. The home is in a neighbourhood of unique custom designer homes on oversized lots just 5 minutes to the shops in downtown Collingwood, 15 minutes to Blue Mountain Resort and super easy access in and out of town. Other highlights include a generator, a fully finished and insulated garage, hot and cold running water in both the garage and back deck perfect for dog washing and loads of storage space on every level. (id:52042)
Royal LePage Locations North (Collingwood Unit B) Brokerage
8 Willow Drive
Tiny, Ontario
Experience lifestyle on the breathtaking shores of Georgian Bay in this nearly 4000 sqft waterfront property. This fully finished 5-bedroom home offers a seamless blend of elegance and comfort. The open concept kitchen boasts new countertops ,ample cupboards and wall to wall pantry , overlooking a living room with a gas fireplace – perfect for entertaining. The main floor highlight is a stunning family room with large windows providing panoramic views of the Bay and mesmerizing sunsets. Conveniently located on the main floor is also the primary Bdrm with walk in closet and Ensuite . Upstairs, discover three spacious bedrooms and an office with a walkout to a rooftop deck, where morning coffees and evening happy hours become moments of serenity against the backdrop of Georgian Bay. For those who love to entertain or have extended family, the fully finished basement includes two entertainment rooms, a Bar , an additional bedroom, and a bath. Revel in the beauty of the surroundings from the newer lower deck by the waterfront. This home has been thoughtfully renovated and boasts numerous amenities such as new septic bed (2023), generator, central vac, central air, forced air gas furnace, newer roof, and for cat lovers - custom catio. Perfectly situated, close to Wasaga Beach and slopes of Blue Mountain , offering a lifestyle of both tranquility and convenience this home might just be what you have been waiting for. Live the waterfront dream with this meticulously updated and spacious home. (id:52042)
Revel Realty Inc.
222 Island Street
Southampton, Ontario
Nestled within the sparkling shoreline town of Southampton, just a short stroll away from the pristine shores of Lake Huron, this residence lends to the essence of lakeside community living. Crafted with meticulous attention to detail by its original owner, this custom-built home stands as a testament to enduring quality and timeless memories. Yes, a one owner home! Set amidst the whispering trees, this enchanting 1 1/2 story retreat beckons with its tranquil ambiance and understated charm. Step inside to discover a sanctuary of comfort, where every corner whispers tales of serenity and seclusion. With its well-appointed floor plan, this residence boasts four bedrooms and two bathrooms, offering ample space for both relaxation and rejuvenation. Convenience and a well thought out plan with main floor laundry facilities, ensuring effortless living at every turn. An inviting eat-in kitchen serves as the heart of the home, where culinary delights unfold amidst a backdrop of sunlit interiors and panoramic views of nature's splendor. Retreat to the main floor primary bedroom, complete with an ensuite bath, offering a private oasis of tranquility. Outside, a raised aggregate driveway and patio beckon for alfresco gatherings under the azure skies, while a covered porch provides respite from the sun-dappled afternoons. A sprawling shop awaits, boasting over 300 sq ft of versatile space, perfect for cultivating creativity or indulging in entrepreneurial endeavors. Additionally, a charming shed offers an additional 200 sq ft of storage, ensuring ample room for all of life's treasures. Embrace the allure of lakeside living in this exceptional retreat, where every moment is infused with a sense of tranquility and timelessness. Welcome home to a place where dreams take flight and memories are etched in the sands of time. (id:52042)
RE/MAX Four Seasons Realty Limited
1743 Golf Course Road
Springwater, Ontario
Looking for peace and tranquility? Want a little slice of heaven in the sought after Minesing community of Springwater? Then this charming century home, nestled on almost an acre, is what you are looking for! Two family rooms on the main floor, both with a gas fireplace and plenty of windows, make for cozy spaces for the entire family. The large open farm style kitchen, with room for an oversized dining table, is perfect for entertaining and hosting family diners. The main floor is completed with a 4 piece bath and laundry. The main floor exits to a deck and a wrap around porch for your outdoor enjoyment. The upper floor host three bedrooms and another full bath. The property has plenty of mature trees that provides an awesome private setting. The drive shed has plenty of storage and the barn with upper loft has limitless potential. For the outdoor enthusiasts, nature lovers, cyclists or fitness trainers, this home is just a minutes walk to the Trans Canada Trail where miles of exploring are at your finger tips. Don't wait, book your personal tour! (id:52042)
RE/MAX Hallmark Chay Realty Brokerage
537 8th Street E
Owen Sound, Ontario
.A beautiful tri-plex income property. The 2 upper floors are totally renovated move in condition with oak trim and doors, 3 bedrooms with a large kitchen, separate dining room and a large living room with a huge balcony walkout from the living room including a 4 piece bath and a 2 pc bath which would make a great principle resident with rental income from the 2 other separate apartments. The main floor apartment is totally renovated and is rented as of June 1st for $1550.00 plus hydro. The basement bachelor apartment is rented by great tenants for $925.00 per month and would like to stay on. The building has all new windows and a new steel roof. (id:52042)
Sutton-Sound Realty Inc. Brokerage (Shallow Lake)
Pt Lt 8 Concession B
Meaford (Municipality), Ontario
Desirable 8.9 acre wooded building lot next to Queen's Bush in an area of luxury homes. The peaceful country setting is embraced by pasture and woods - and is a lovely walk to Georgian Bay. Revel in rural living with nature, wildlife, and calm at your doorstep. With Coffin Ridge Winery, Historic Leith Church and Ainsley Woods in the neighbourhood and only 20 minutes to the theatre and music, library and shops, recreation centre and health care of Owen Sound, this is a super location. And skiing at Blue Mountains is just 45 minutes away. This home site is a fabulous spot in spectacular Grey County! (id:52042)
Exp Realty
1078 Tiny Beaches Road S
Tiny, Ontario
Top 5 Reasons You Will Love This Home: 1) Nestled on the shores of one of the most esteemed beaches, this waterfront property is a haven perfect for creating lasting memories across generations 2) Picturesque sunset views are framed throughout, offering a backdrop equally suited to year-round residency or seasonal retreats 3) Luxuriate in the abundance of finished living space, featuring three distinct gathering areas and an expansive heated garage 4) Versatile walkout lower level, complete with a second kitchen, ideal for accommodating guests, extended family members, or even as a potential source of rental income 5) Embrace the tranquility of strolling along the sandy shores of Bluewater Beach, while still enjoying the convenience of nearby Midland and Wasaga Beach's attractions. 2,870 fin.sq.ft. Age 37. Visit our website for more detailed information. (id:52042)
Faris Team Real Estate Brokerage
Faris Team Real Estate Brokerage (Midland)
877 5th Avenue E
Owen Sound, Ontario
ABSOLUTELY GORGEOUS & RARE Red Brick Century Home built in 1912, nestled on a tranquil street. You will be impressed when you experience the loving & meticulous preservation of its elegant beauty and delighted with the renovated chefs kitchen and renovated bathrooms. 2,500 finished sq. ft. with 5 bedrooms and 3 bathrooms providing comfortable space for everyone. Generous windows stream southern light throughout the open concept main floor all day, making the space feel bright and uplifting. Stunningly preserved stained glass, original historic doorways and base trims add to the charm of this stately gem. Enjoy even more light and sunsets from the south west facing sunroom and the upper balcony. The bright updated kitchen is impressive with; custom Mennonite cabinetry w/ soft close, Corian countertops, high-end appliances, under-cabinet lighting, gas stove, pot drawers and lots of storage. Relax in your private oasis; a 3rd floor primary loft suite, with a walk-in closet and a 3pc bathroom. 2nd floor features 4 bedrooms, with one bedroom having its own private balcony and a 4pc renovated bathroom with a deep soaker tub, granite counters and heated floors. Lower level is unfinished, dry and warm and offers a perfect space for a workshop and ample storage area complete with a preserves room. Entertain family & friends in your fully fenced, private backyard garden courtyard with 2 tier decking and beautiful low maintenance perennial gardens & landscaping. Convenient detached garage. Steps to the mature and lovely Ryerson Park, a truly Desirable Neighbourhood in Owen Sound where you are surrounded by the scenic beauty of the Bruce Peninsula and the Niagara Escarpment. (id:52042)
Royal LePage Locations North (Collingwood)
160 Escarpment Crescent Unit# 160
Collingwood, Ontario
Lovely, popular and sought after one level bungalow end unit! Walk out to patio and private backyard area. Cathedral ceilings in open concept living room/kitchen. 2 bedrooms, 2 baths, including a newer 3pc ensuite, upgraded kitchen, Quartz countertops, pot drawers, stainless steel kitchen appliances. Newer light fixtures, stackable, washer/dryer, attractive gas fireplace (2017). Hot water tank is a rental at $51.16 every 3 months. A perfect central location within Collingwood, close to beaches, downtown, grocery shopping, ski hills, walking distance to golf course and trails! A great place to live in a thriving community! (id:52042)
Century 21 Millennium Inc.
47 Wasaga Sands Drive
Wasaga Beach, Ontario
A Rare Opportunity Awaits!! situated in the much-desired area of Wasaga Sands. Your Imagination Awaits, finish this home using your imagination; the possibilities are endless, take advantage of The fabulous location and lot size backing on the golf course with a pond. Close to 5000 sq ft of total living space, large windows bring in natural light throughout the house. The Master bedroom and the 4th bedroom/den have Tray Ceilings. The main floor ceiling is 10' and the lower level is 9' high. Perfect house for extended families or possible Income as the lower level has a separate entrance and look-out windows. 3-car garage, 6 cars can be parked on the driveway. Short distances to shopping-restaurants and beaches! Completion Status: Concrete basement, Framing, Roof, Windows & Doors, Deck Porch, Plumbing rough-ins for the Main floor and the Basement, sump pump, Gravel driveway, 2 Bathtubs, and Shower Fixtures for the master bedroom and the washroom on the main floor and the basement. The entrance has been cleared of trees. All Permits have been obtained. Inspections have been passed for Lot Grading Plan, Foundation & footings, Framing, Plumbing/Rough-Ins, Septic plan, and design. Selling 'As Is' (id:52042)
Royal LePage Real Estate Services Ltd. (Unit A)
8-10 Harbour Street W Unit# 107
Collingwood, Ontario
Welcome to Royal Windsor Condominiums in Beautiful Collingwood with a projected occupancy of Summer 2024. This Suite - The DYNASTY - is a a great floor plan for the active retiree as the suite features two bedrooms, two bathrooms and a corner balcony offering views towards the south and east for sunny mornings on the balcony. One underground parking space is included with the purchase of this modern, open concept condo with luxuriously appointed features and finishes throughout. Set in the highly desired community of Balmoral Village, Royal Windsor is an innovative vision founded on principles that celebrate life, nature, and holistic living. Every part of this vibrant adult lifestyle community is designed to keep you healthy and active. Royal Windsor will offer a rooftop patio with views of Blue Mountain and Osler Bluff Ski Club - a perfect place to mingle with neighbours, have a BBQ and enjoy the beautiful views our area has to offer. Additionally, residents of Royal Windsor will have access to the amenities at Balmoral Village including a clubhouse, swimming and therapeutic pools, fitness studio, golf simulator, games room and more. All Open Houses held at 100 Pretty River Parkway South in Collingwood. (id:52042)
Century 21 Millennium Inc.
8-10 Harbour Street W Unit# 109
Collingwood, Ontario
Welcome to Royal Windsor Condominiums in Beautiful Collingwood with A SUMMER 2024 OCCUPANCY. This Suite - The KNIGHT - is a one of the most ideal floor plans - a great size for the active retiree as the suite features two bedrooms, two bathrooms and a wrap around balcony offering views towards the south and west for sunny afternoons on the balcony. One tandem underground parking space (long enough for two cars) is included with the purchase of this modern, open concept condo with luxuriously appointed features and finishes throughout. Set in the highly desired community of Balmoral Village, Royal Windsor is an innovative vision founded on principles that celebrate life, nature, and holistic living. Every part of this vibrant adult lifestyle community is designed to keep you healthy and active. Royal Windsor will offer a rooftop patio with views of Blue Mountain and Osler Bluff Ski Club - a perfect place to mingle with neighbours, have a BBQ and enjoy the beautiful views our area has to offer. Additionally, residents of Royal Windsor will have access to the amenities at Balmoral Village including a clubhouse, swimming and therapeutic pools, fitness studio, golf simulator, games room and more. All Open Houses held at 100 Pretty River Parkway South in Collingwood. (id:52042)
Century 21 Millennium Inc.
8-10 Harbour Street W Unit# 417
Collingwood, Ontario
Welcome to Royal Windsor Condominiums in Beautiful Collingwood - with a Summer 2024 occupancy. This Suite - The MONARCH - is a great size for the active retiree as the suite features two bedrooms, two bathrooms and a balcony offering views towards the west for sunny afternoons on the balcony. One assigned underground parking space included with the purchase of this modern, open concept condo with luxuriously appointed features and finishes throughout. Set in the highly desired Balmoral Village, Royal Windsor is an innovative vision founded on principles that celebrate life, nature, and holistic living. Every part of this vibrant adult lifestyle community is designed to keep you healthy and active. Royal Windsor will offer a rooftop patio with views of Blue Mountain and Osler Bluff Ski Club - a perfect place to mingle with neighbours, have a BBQ and enjoy the beautiful views our area has to offer. Additionally, residents of Royal Windsor will have access to the amenities at Balmoral Village including a clubhouse, swimming and therapeutic pools, fitness studio, golf simulator, games room and more. All open houses held at 100 Pretty River Parkway South in Collingwood. (id:52042)
Century 21 Millennium Inc.
8-10 Harbour Street W Unit# 210
Collingwood, Ontario
Welcome to Royal Windsor Condominiums in Beautiful Collingwood - with a Summer 2024 occupancy. This Suite - The NOBLE - is a great size for the active retiree as the suite features two bedrooms, two bathrooms, a den and a balcony offering views towards the west for sunny afternoons on the balcony. One assigned underground parking space included with the purchase of this modern, open concept condo with luxuriously appointed features and finishes throughout. Set in the highly desired Balmoral Village, Royal Windsor is an innovative vision founded on principles that celebrate life, nature, and holistic living. Every part of this vibrant adult lifestyle community is designed to keep you healthy and active. Royal Windsor will offer a rooftop patio with views of Blue Mountain and Osler Bluff Ski Club - a perfect place to mingle with neighbours, have a BBQ and enjoy the beautiful views our area has to offer. Additionally, residents of Royal Windsor will have access to the amenities at Balmoral Village including a clubhouse, swimming and therapeutic pools, fitness studio, golf simulator, games room and more. All open houses held at 100 Pretty River Parkway South in Collingwood. (id:52042)
Century 21 Millennium Inc.
8-10 Harbour Street W Unit# 113
Collingwood, Ontario
Welcome to Royal Windsor Condominiums in Beautiful Collingwood - with projected occupancy of Summer 2023. This Suite - The MONARCH - is a great size for the active retiree as the suite features two bedrooms, two bathrooms, a den and a balcony offering views towards the west for sunny afternoons on the balcony. One assigned underground parking space included with the purchase of this modern, open concept condo with luxuriously appointed features and finishes throughout. Set in the highly desired Balmoral Village, Royal Windsor is an innovative vision founded on principles that celebrate life, nature, and holistic living. Every part of this vibrant adult lifestyle community is designed to keep you healthy and active. Royal Windsor will offer a rooftop patio with views of Blue Mountain and Osler Bluff Ski Club - a perfect place to mingle with neighbours, have a BBQ and enjoy the beautiful views our area has to offer. Additionally, residents of Royal Windsor will have access to the amenities at Balmoral Village including a clubhouse, swimming and therapeutic pools, fitness studio, golf simulator, games room and more. All open houses held at 100 Pretty River Parkway South in Collingwood. (id:52042)
Century 21 Millennium Inc.
109 Augusta Crescent
The Blue Mountains, Ontario
Welcome to Monterra Estates, a pinnacle of luxury living in the Blue Mountains Resort area. This custom-built haven, nestled on a spacious 75-foot lot surrounded by mature trees, exudes sophistication and offers 4 br and 4 ba. The great room serves as the focal point, boasting a Napoleon gas fireplace with a striking floor-to-ceiling stone surround, complemented by oversized windows providing captivating views of the backyard retreat. A soaring vaulted ceiling, adorned with timber beam accents, adds a touch of majesty to the space, creating an ambiance of warmth and elegance.The chef's kitchen features exquisite custom millwork, gleaming granite surfaces, and large island with seating for six. Stainless steel appliances, including a gas range, cater to the most discerning culinary preferences. Adjacent to the kitchen, the dining area offers ample seating for family and guests, enhanced by a stunning built-in buffet.The primary bedroom retreat on the main floor boasting a spa-like ensuite bathroom and access to a sprawling 1158 square ft deck with covered lounge area, overlooking the secluded backyard oasis. Secondary bedroom on the main floor with an ensuite bathroom, ensures convenience and comfort for guests or family members. Upstairs, a spacious loft area provides additional living space, accompanied by two generously sized bedrooms and well-appointed full bathroom. Outside, the meticulously landscaped grounds are adorned with granite accents and slabs, leading to an aggregate stone driveway that sets the tone for what lies within. With 3577 square feet of gross living area above ground and a full 2584 square foot unfinished basement awaiting customization, the possibilities for expansion and personalization are endless. Just moments away from Blue Mountain Ski Resort and Village, The Bruce Trail, Collingwood, and Georgian Bay, this property offers more than just a residence; it presents a lifestyle of unparalleled style and leisure. (id:52042)
Chestnut Park Real Estate Limited (Collingwood Unit A) Brokerage
Chestnut Park Real Estate Limited (Collingwood) Brokerage
750 Johnston Park Avenue Unit# 2008
Collingwood, Ontario
Sophisticated & chic: Renovated with custom cabinetry galore! Enjoy entertaining in this chef's kitchen with large island, and plenty of storage. Including: Induction cook top; Large stainless vent hood; double oven; bar fridge, double-door fridge and dishwasher. Spacious area for a dining table and seating for the family, close to the gas fireplace for those curl up, cosy evenings. Bright 2 bed, 2 bath unit, newer renovation (approx. 2020) w/extensive custom cabinetry in kitchen and both bedrooms, offering endless storage possibilities and an amazing custom walk-through, Primary suite closet, leading to his/hers vanities and large glass walk-in shower. Access to newly refurbished(2023) south facing, covered balcony from the Living Room, offers extended living space, overlooking the private treed area at the rear of this mid-rise building. Building is secure with separate key entry, and the convenience of an elevator going from your assigned parking spot (14) in the heated underground garage (w/remote entry), to your 2nd floor location...no more wrestling with groceries in the cold, dark winter evenings!! This unit comes also with a large storage cage (#30), also located in the Parking Level of this building. Guest parking is available opposite the building. Short stroll to pathways around this one of a kind development in Lighthouse Point, with over 2km of walking trails along Georgian Bay and superior recreational facilities including a 16000 sq. ft. rec. centre with indoor pool; hot tubs and saunas; games room; kids play room; gym; party room and large terrace overlooking the marina! Outdoors you can enjoy the outdoor pools; play tennis or pickle ball; try the putting green and relax on one of two beaches in the development. Short drive to popular area restaurants; coffee shops and boutique shopping both in Collingwood and Thornbury! This truly is the best of the best! Book your showing and find out what this exclusive 4-season development has to offer! (id:52042)
Sotheby's International Realty Canada
70 Moreau Parkway
Tiny Twp, Ontario
Welcome to your own piece of paradise in the heart of Tiny Township! This modern raised bungalow offers an exceptional blend of comfort, style, and functionality. Nestled on a generous 100x140 lot, this home provides luxury, convenience, and natural beauty all in one. As you enter, the open-concept main floor greets you with vaulted ceilings that amplify the sense of space and light. The kitchen is a chef's delight with quality cabinetry, quartz countertops, and integrates seamlessly with the living and dining areas—perfect for hosting gatherings or enjoying quiet family meals. The walkout leads to a back deck, ideal for relaxing amidst the serene landscape. The home features three bedrooms on the main level, including a primary suite with a walk-in closet and a full ensuite bathroom, offering a private sanctuary for relaxation. The large foyer provides easy access to laundry facilities and inside entry to an oversized 24ft x 24ft garage. Descending to the lower level, find a cozy family room with a gas fireplace and enough space for a gym, a third bathroom featuring a Bain ultra hydrotherapy bath, and a bar area, perfect for entertaining. A spacious workshop also adds a practical touch for hobbies and DIY projects or could easily be converted into a 4th bedroom. Noteworthy upgrades include a cedar sunroom with hot tub wiring, a backup generator, a seven-zone sprinkler system and custom bookcases. The property also boasts hand-scraped hardwood flooring on the main level, a water softener system, and professional landscaping with an interlocking stone firepit area, two garden sheds and a wood shed. Located just steps from picturesque Lafontaine Beach, this home offers the ultimate lifestyle, combining the tranquility of rural living with the convenience of nearby amenities. Whether you're looking for a year-round residence or a seasonal retreat, this beautiful home is designed to exceed your expectations and enhance your way of life. (id:52042)
Revel Realty Inc.
134 Meadow Lane
Wasaga Beach, Ontario
OPEN HOUSE SUNDAY MAY 5TH, NOON TO 2PM. Are you looking for a meticulously maintained home in an Adult Lifestyle Living community? You may be downsizing but do you still want something that is modern and very stylish. Would an open concept 2 bedroom Bungalow that’s only a short stroll to stores, restaurants and of course the Beach suit your needs? It’s obvious as soon as you walk through the front door how much care and expense the owners have put in to their home but it is now time to move to a different area. The benefits are there for any buyer especially one who appreciates a more contemporary feel. The skylight in the entry way immediately emphasizes how bright and light this end unit with extra windows is. A vaulted ceiling enhances this ambience in the modern open plan living, dining, kitchen area. Equally obvious is the upgraded nature of the home exemplified by upgraded kitchen with quartz counter tops, under-mount sink, tile backsplash, newer stainless steel appliances plus a Solatube skylight installed in kitchen for even more natural light. Not too mention the Custom California blinds, hardwood floors, high baseboard, custom trim and crown molding throughout. This isn’t downsizing though. 1,200 sq ft of living space on one floor, an attached garage with inside entry, 2 bedrooms, 2 full bathrooms ; the main bathroom was completely renovated with a tile/ glass shower. Lifestyle is equally important and Wasaga Meadows is one of the most sort after over 55 adult communities in the area.Surrounded by homes of the same quality it is a place to relax or be as busy as you want. The added bonus is a location only a short stroll from the Stonebridge Town Centre, stores, restaurants and of course the beach. Monthly fees for the new owner include Land Lease fee + exterior maintenance fee $782.17 per month; Taxes for the LOT- $46.62 (ESTIMATED); Taxes for the STRUCTURE - $125.19 (ESTIMATED.) Total $953.98. (id:52042)
RE/MAX By The Bay Brokerage (Unit B)
267 Barrie Street
Thornton, Ontario
Completely renovated from top to bottom, gorgeous century home in the quaint town of Thornton. All the exterior charm of a century home with the modern finishes of a new build. This 4 bedroom, 3 bathroom house, is complete with custom cabinetry throughout, brand new appliances, new windows, floors, roof, and septic. The primary suite is what dreams are made of, 17ft vaulted ceilings with walk in laundry room, walk-in closet and gorgeous 4 piece bathroom. This home comes with a finished basement, rough in plumbing for a 4th bathroom, and bar area, large recreation room and tons of storage space. For the outdoorsman, take a look at this deep, fenced in backyard and heated garage, rough in waterlines, vaulted ceilings and tandem garage door. All you need to do is move in and enjoy! (id:52042)
RE/MAX Hallmark Chay Realty Brokerage
7 Stoddart Street
Essa, Ontario
Experience a tastefully renovated Century Home with an amazing lot nestled in the heart of Thornton. This quaint and charming home has undergone many upgrades, ensuring a comfortable yet stylish living experience. While boasting original hardwood plank flooring, the kitchen has Ikea cabinetry with s/s appliances. The layout is very versatile with two bedrooms on the 2nd floor and the option for a den, dining room or third bedroom on the main floor. The outdoor space is a haven for relaxation and entertainment, featuring a large deck for BBQs and a generous yard to enjoy. A spacious double detached garage/shop adds ample storage and equipped with a Generac system allows for a no worries approach. Adding to the fun is your own chicken coop! Conveniently located near major commuter routes Hwy 400 & 27, accessibility is at its prime. This property invites you to simply turn the key and make this home your own. 200 amp, Generac Generator, Hot water tank owned (2023), A/C (2022), Furnace fully overhauled in 2021. (id:52042)
RE/MAX Hallmark Chay Realty Brokerage
81 Parkside Drive
Oro-Medonte, Ontario
Nestled in an exclusive waterfront enclave just steps from Bayview Memorial Park, this 4-season home is set on a 0.47 acre lot with 101' of water frontage providing a picturesque location and calming backdrop to daily living. With clear sightlines to the waterfront, enjoy the scenery in all 4 seasons. Perfectly complementing the home is mature yard and waterfront landscaping, a large driveway, 24'x28' detached garage with a 384 sq. ft. loft, and a separate 336 sq. ft. bunkie. The garage loft offers a kitchenette, dining area, living room, bedroom and 4-piece bathroom, while the private bunkie is complete with a covered deck facing the water, a kitchenette, plenty of versatile living space, and a storage area. Working alongside experienced custom home builders Quinlan and Co. Ltd. based in Oro-Medonte, there is also the opportunity to continue plans that are fully permitted for a 2,764 sq. ft., 4 bedroom, 2½ bathroom new build home in place of the existing home for an estimated 2.9M. This includes the lot, new build, existing garage and bunkie, and retaining all existing landscaping. Should you choose this option, design the new build to your preference selecting flooring, cabinetry, countertops, appliances, fixtures, interior doors, paint tones, and more (id:52042)
Faris Team Real Estate Brokerage
Royal LePage First Contact Realty Brokerage
4976 25th Side Road Unit# 50
Essa, Ontario
OWN YOUR OWN PIECE OF SERENITY JUST MINUTES FROM BARRIE & ANGUS! Welcome to 4976 Sideroad 25 #50. This property, conveniently located just 5 minutes from Barrie and 10 minutes from Angus, offers the perfect blend of city convenience and suburban tranquility. Ideal for first-time buyers or downsizers, it features low property taxes of only $329.08 for 2023, making homeownership affordable. Nestled in a peaceful neighbourhood adjacent to a family-friendly park and offering co-ownership of the 24-acre Hoe Doe Valley Park, it provides a serene setting with unobstructed views. Inside, the home boasts sunlit living spaces with updated floors and fresh paint, two bedrooms, and a four-piece bathroom with updated fixtures. Recent upgrades include nearly all new windows (2023) for energy efficiency, a new deck, and a sunroom for outdoor enjoyment. High-speed internet is available. #HomeToStay (id:52042)
RE/MAX Hallmark Peggy Hill Group Realty Brokerage
6 Beaufort Crescent
Tiny, Ontario
Welcome to 6 Beaufort Cres., where excellence and luxury meet. This soon to be built home, will include so many upgrades and features that go above and beyond. 3 bed, 2 bath, huge rooms, cathedral ceilings, ample storage and opulent modern finishes. Perfect for entertaining or a family set up. A few inclusions to mention; smart home features, osmosis water system, heated bathroom floors, fully sodded,fenced backyard, back up generator, and so much more!! The Fourth Home Developments Inc. complete their custom builds with the latest in upscale design, attention to detail and above all, meticulous quality workmanship. Beaufort Crescent is located just minutes to beaches, marinas, trails, golf and 15 mins to Midland/Penetang for your shopping needs. A nature based area with all of the amenities to implement your work/life balance. (id:52042)
Right At Home Realty Brokerage
11 Stoney Road
Tiny, Ontario
The Shores of Georgian Bay are calling. Embrace the charm of this year-round existing non-conforming mobile home, which comes furnished and situated on a delightful 85 x 183 plot. Whether you're a first-time buyer or seeking a serene getaway spot, this property offers versatility. With its accompanying detached 24’ x 24’ garage/workshop, it's ideal for storing all your outdoor gear and tools. Enjoy the convenience of municipal water and the warmth of natural gas heating. Plus, indulge in leisurely strolls to the nearby sandy shores of Tiny Township. (id:52042)
RE/MAX Right Move Brokerage
144106 Sideroad 15
Sydenham, Ontario
Looking to embrace country living? Consider this property as your next HOME! Nestled on forty acres just south of highway #26 between Owen Sound and Meaford, this countryside retreat offers more than just a house. With ample space for horses, cattle, or sheep, and even a horse exercise ring, it's the perfect blend of tranquility and functionality. Not governed by NEC regulations, the property boasts open fields for crops and a hardwood bush to the east. The home itself features three bedrooms and a family bathroom on the second level, alongside a kitchen with a center island and extra cupboard space. The dining area overlooks the picturesque west window, with a convenient spot for a washer and dryer nearby. Cozy up by the wood stove in the family room, which opens to a 16X12 deck. The front of the house offers a spacious dining room and living room on either side, accessible via center stairs. A 2pc washroom is located on the main floor, while the high and dry basement features a side entrance and is heated by a wood/oil furnace. Outbuildings include a single car garage, a lengthy drive shed, and the original barn once used for dairy farming, complete with a 12X14 milk house that could serve as a tack room for your horse(s). Additionally, there's an addition from 1967 measuring 24x66 and 18X18. Situated on a quiet dead-end road, this property offers a serene escape just off Highway 26 between Owen Sound and Meaford. (id:52042)
RE/MAX Grey Bruce Realty Inc Brokerage (Os)
12 Parkside Avenue
South Bruce Peninsula, Ontario
Discover an unparalleled investment opportunity nestled within the Beautiful Bruce Peninsula! Welcome to a thriving campground, with desirable seasonal spots, and an impeccable reputation. Whether you envision a family-operated venture or a seasonal retreat with the freedom to travel, this is your chance to immerse yourself in the tranquil beauty of Larbermoe Park. Strategically situated just moments from Wiarton's amenities and a leisurely stroll from the serene Berford Lake, this 3.5-acre paradise boasts 45 secluded seasonal sites cocooned by picturesque trees and rock gardens. Embrace the allure of outdoor living with an inviting inground pool, public washrooms, and showers, all designed to elevate the camping experience. Further enhancing the investment potential are two charming one-bedroom apartments, One finished 2 bedroom apartment as well as a partially finished two-bedroom unit, ideal for generating additional income. Recent upgrades to the main building, include new windows, doors, siding, and roof installations, alongside modern cosmetic enhancements, ensure a turn-key transition for discerning investors. Elevating the campground's appeal is high-speed Starlink internet connectivity with amplifiers, catering to modern-day campers seeking connectivity amidst nature's embrace. A substantial steel building provides ample storage space, while a propane selling station offers a lucrative supplementary revenue stream if desired. Indulge in community camaraderie within the exquisitely crafted office/meeting area, featuring rustic White Pine Timber Framed covered porch, perfect for hosting potlucks and fostering a sense of belonging among guests. Seize the opportunity to be your own boss while basking in the splendor of nature. With its rare blend of profitability and pristine surroundings, Larbermoe Park represents a once-in-a-lifetime investment opportunity. View the captivating video link and schedule your private showing with your trusted REALTOR® today! (id:52042)
Sutton-Sound Realty Inc. Brokerage (Wiarton)
144106 Sideroad 15
Sydenham, Ontario
Experience the epitome of country living with this stunning property! Situated on forty acres just south of highway #26 between Owen Sound and Meaford, this countryside property offers everything you've been dreaming of and more. Whether you envision raising horses, cattle, or sheep, or simply desire a serene escape, this property delivers. Unrestricted by NEC regulations, it features expansive open fields for crops and a charming hardwood bush to the east. The home itself is a haven of comfort, with three bedrooms and a family bathroom on the second level. The bright and spacious kitchen features a center island and ample cupboard space. Enjoy meals in the dining area overlooking the picturesque west window, with convenient main floor laundry. Cozy up by the wood stove in the family room, which leads to a delightful 16X12 deck. The main floor offers a welcoming dining room and living room, along with a convenient 2pc washroom. The high and dry basement, complete with a side entrance, is heated by a wood/oil furnace. Additional features include a single car garage, a generous drive shed, and the original barn with a 12X14 milk house that could double as a tack room. Plus, there's an addition offering even more space. Tucked away on a tranquil dead-end road, this property provides rural charm and space for the whole family to enjoy the great outdoors. Don't miss out on this exceptional opportunity! (id:52042)
RE/MAX Grey Bruce Realty Inc Brokerage (Os)


