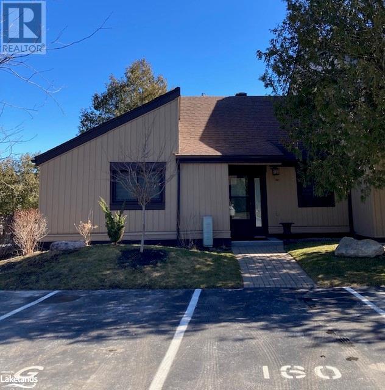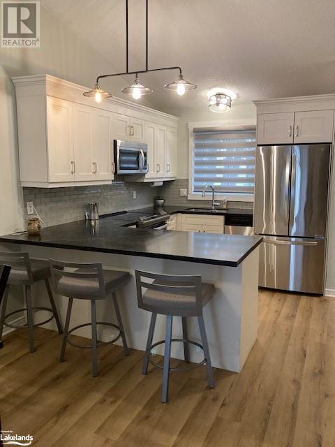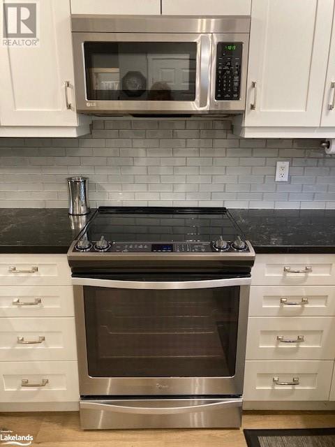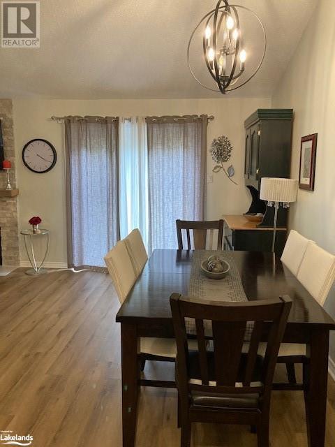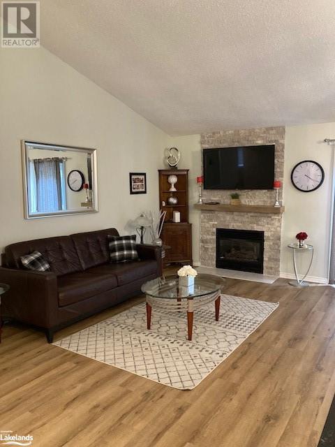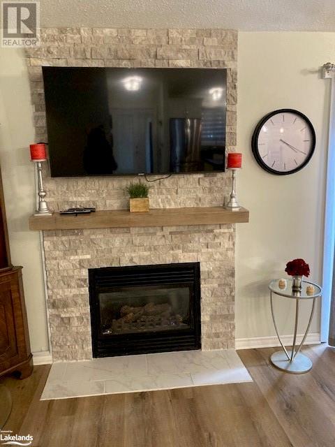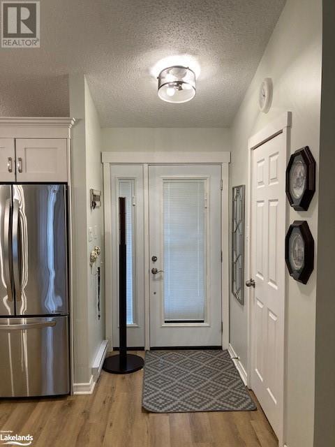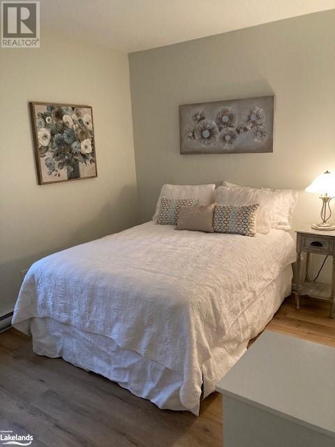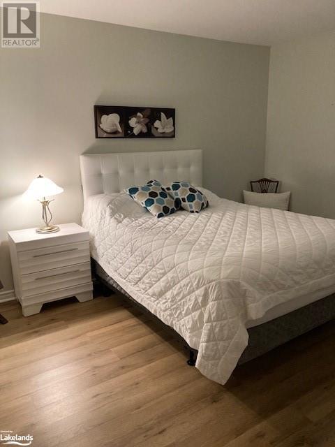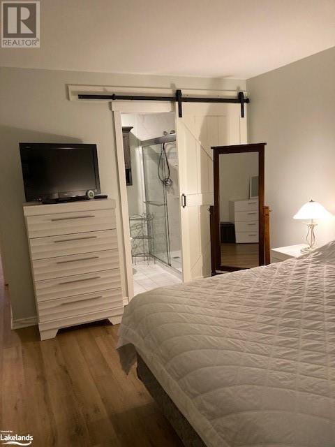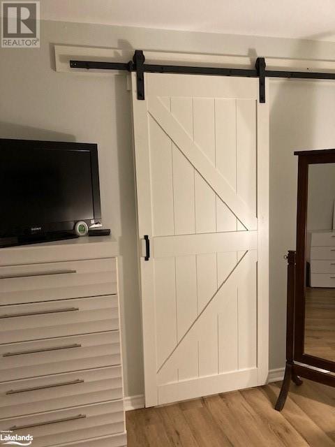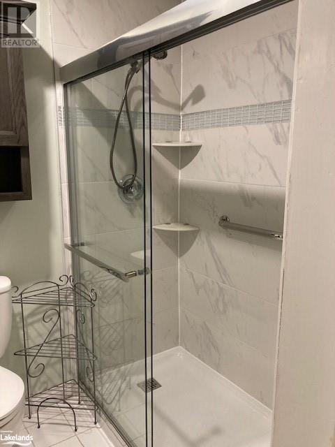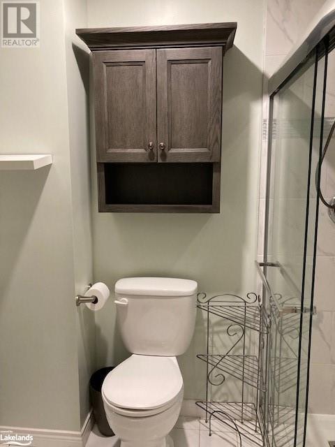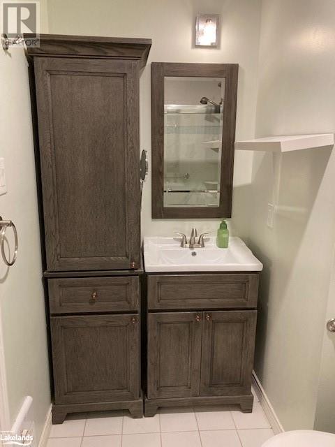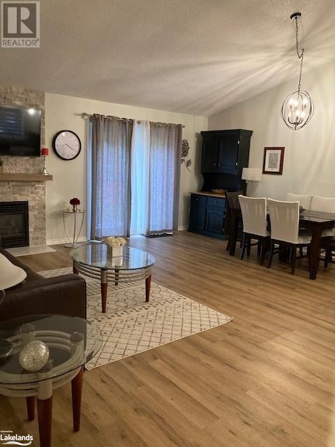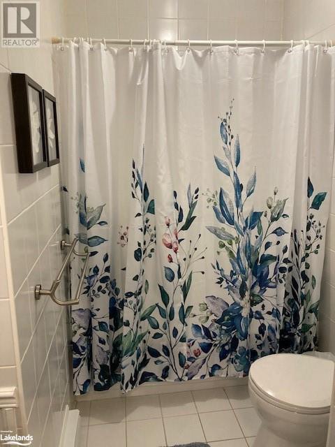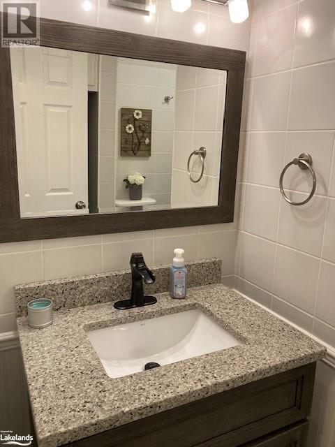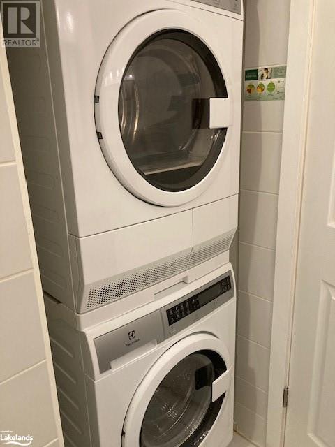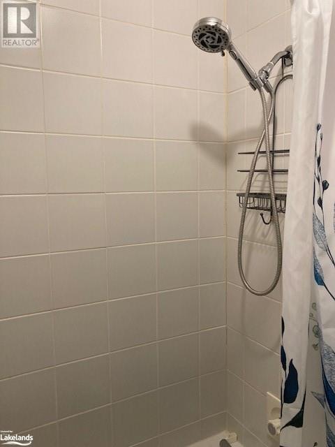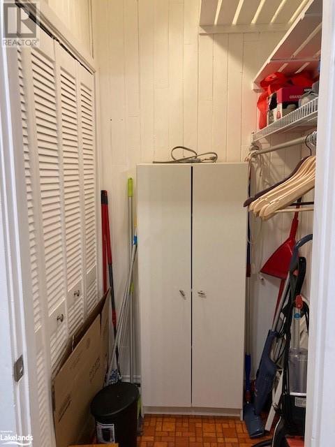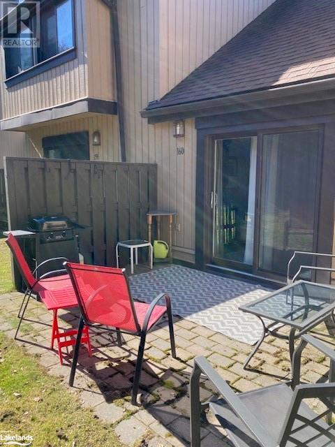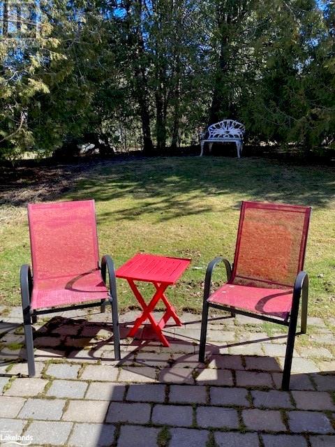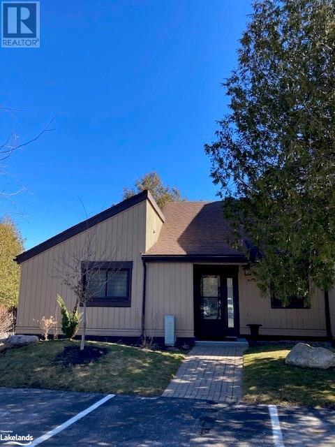160 Escarpment Crescent Unit# 160 Collingwood, Ontario L9Y 5B4
$559,900Maintenance, Insurance, Landscaping, Property Management, Parking
$387.13 Monthly
Maintenance, Insurance, Landscaping, Property Management, Parking
$387.13 MonthlyLovely, popular and sought after one level bungalow end unit! Walk out to patio and private backyard area. Cathedral ceilings in open concept living room/kitchen. 2 bedrooms, 2 baths, including a newer 3pc ensuite, upgraded kitchen, Quartz countertops, pot drawers, stainless steel kitchen appliances. Newer light fixtures, stackable, washer/dryer, attractive gas fireplace (2017). Hot water tank is a rental at $51.16 every 3 months. A perfect central location within Collingwood, close to beaches, downtown, grocery shopping, ski hills, walking distance to golf course and trails! A great place to live in a thriving community! (id:52042)
Property Details
| MLS® Number | 40551856 |
| Property Type | Single Family |
| Amenities Near By | Golf Nearby, Public Transit, Ski Area |
| Equipment Type | Water Heater |
| Features | Southern Exposure, Paved Driveway |
| Parking Space Total | 1 |
| Rental Equipment Type | Water Heater |
| Storage Type | Locker |
Building
| Bathroom Total | 2 |
| Bedrooms Above Ground | 2 |
| Bedrooms Total | 2 |
| Appliances | Dishwasher, Dryer, Refrigerator, Stove, Washer, Microwave Built-in, Window Coverings |
| Basement Type | None |
| Constructed Date | 1979 |
| Construction Material | Wood Frame |
| Construction Style Attachment | Attached |
| Cooling Type | None |
| Exterior Finish | Wood |
| Fireplace Present | Yes |
| Fireplace Total | 1 |
| Heating Type | Baseboard Heaters |
| Stories Total | 1 |
| Size Interior | 1037 |
| Type | Apartment |
| Utility Water | Municipal Water |
Parking
| Visitor Parking |
Land
| Access Type | Road Access |
| Acreage | No |
| Land Amenities | Golf Nearby, Public Transit, Ski Area |
| Sewer | Municipal Sewage System |
| Zoning Description | R6 |
Rooms
| Level | Type | Length | Width | Dimensions |
|---|---|---|---|---|
| Main Level | 3pc Bathroom | Measurements not available | ||
| Main Level | 4pc Bathroom | Measurements not available | ||
| Main Level | Bedroom | 12'2'' x 8'10'' | ||
| Main Level | Primary Bedroom | 13'6'' x 12'0'' | ||
| Main Level | Living Room/dining Room | 18'5'' x 16'0'' | ||
| Main Level | Kitchen | 10'0'' x 9'3'' |
Utilities
| Cable | Available |
| Electricity | Available |
| Natural Gas | Available |
https://www.realtor.ca/real-estate/26605633/160-escarpment-crescent-unit-160-collingwood
Interested?
Contact us for more information


