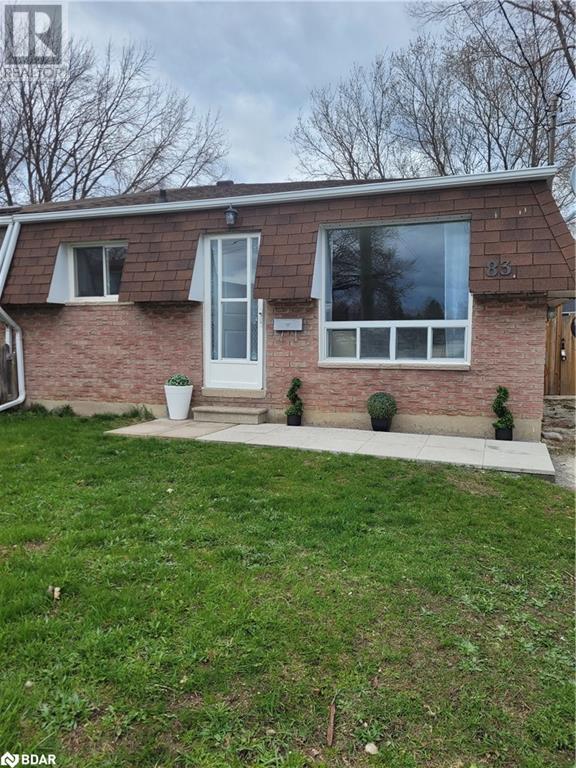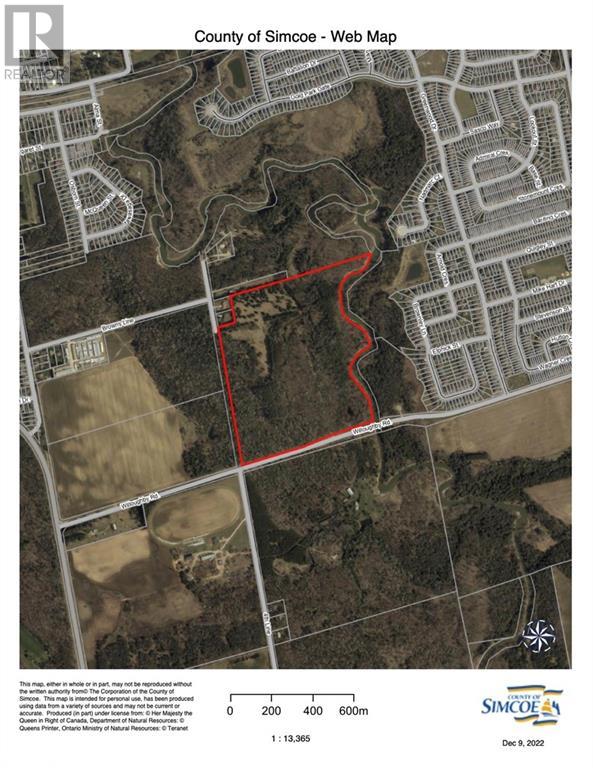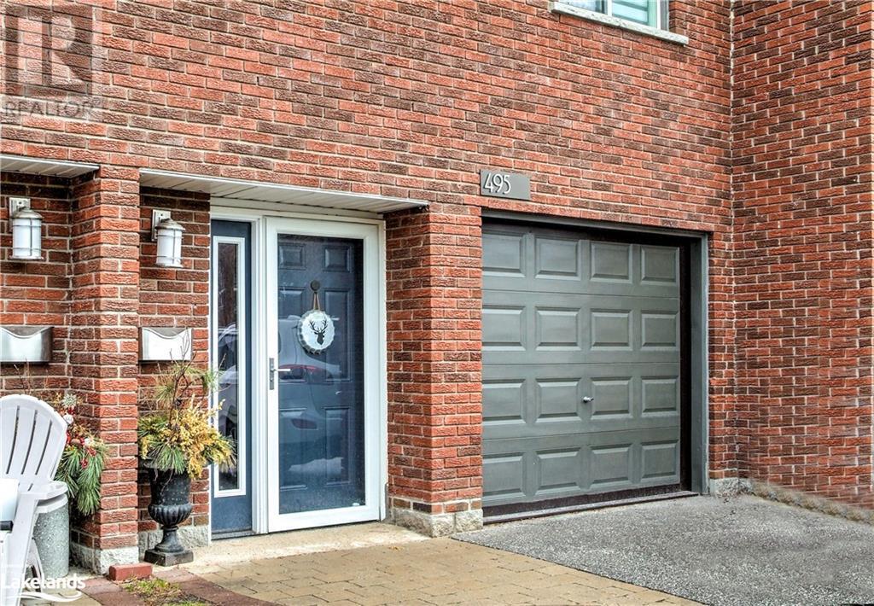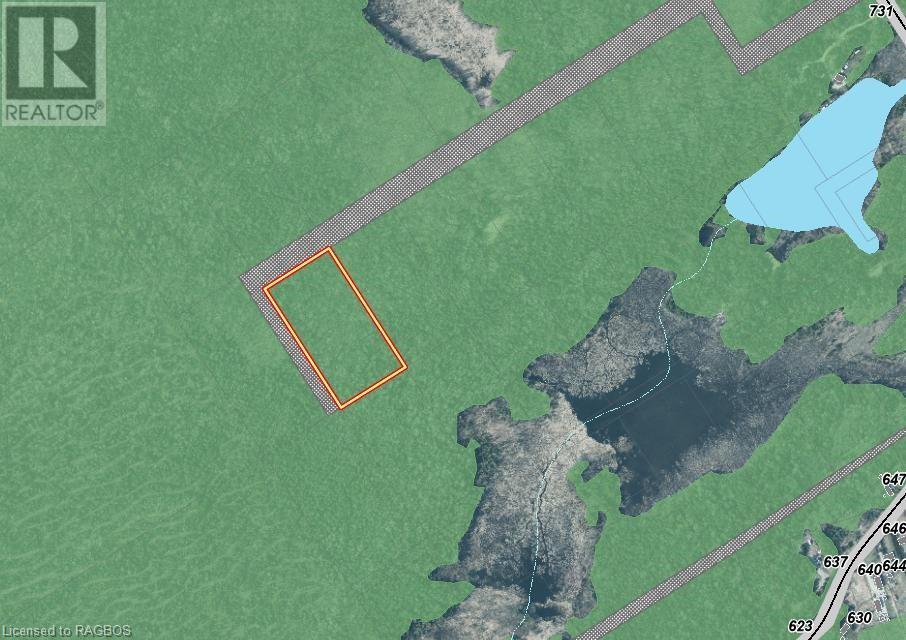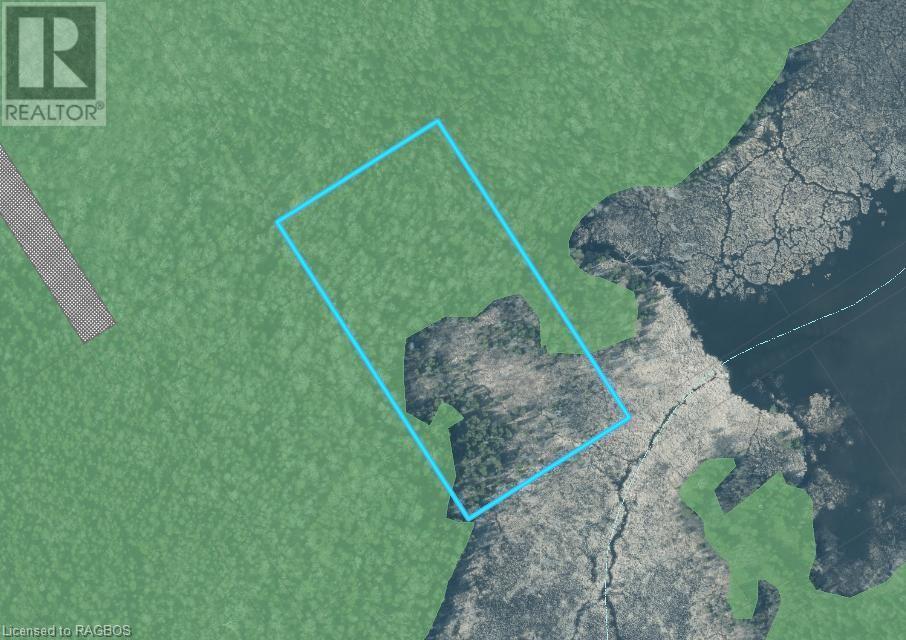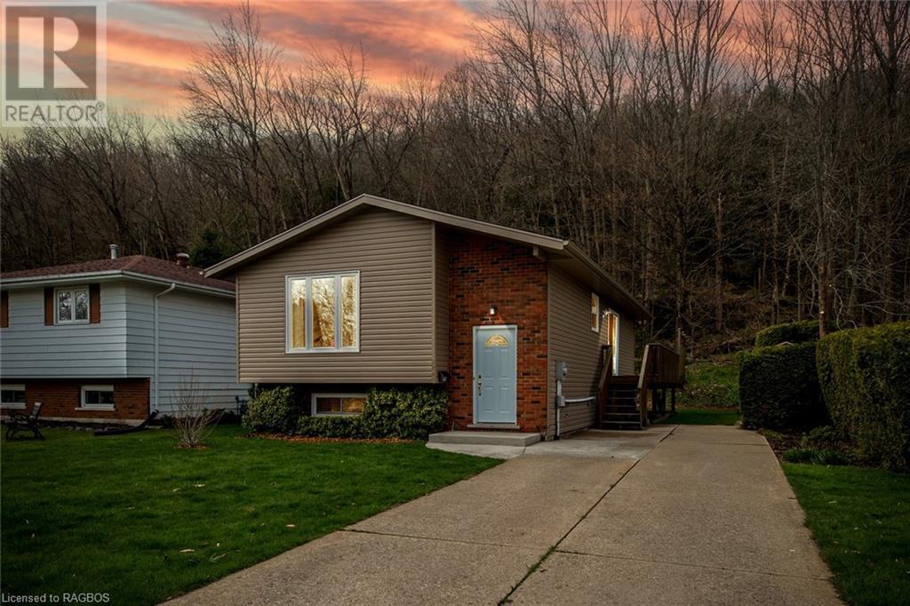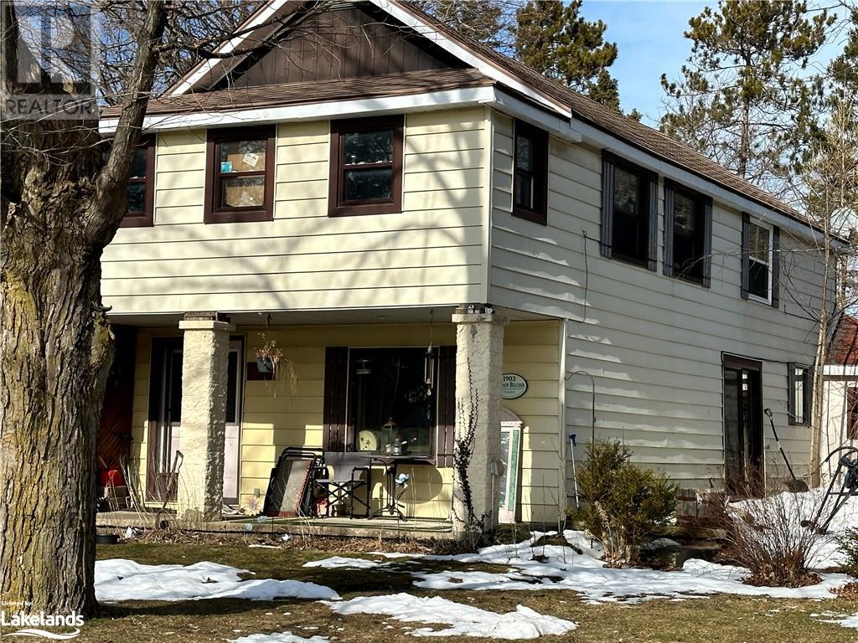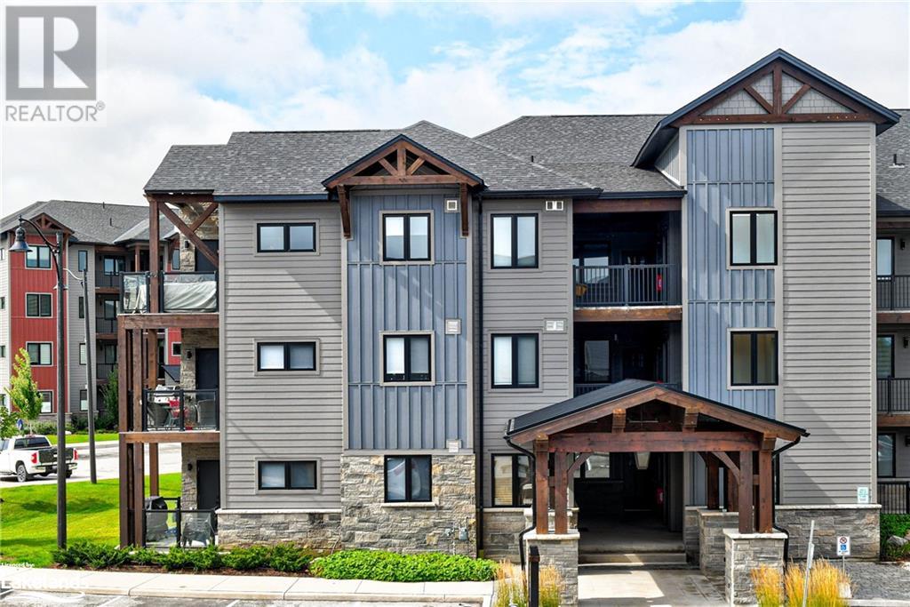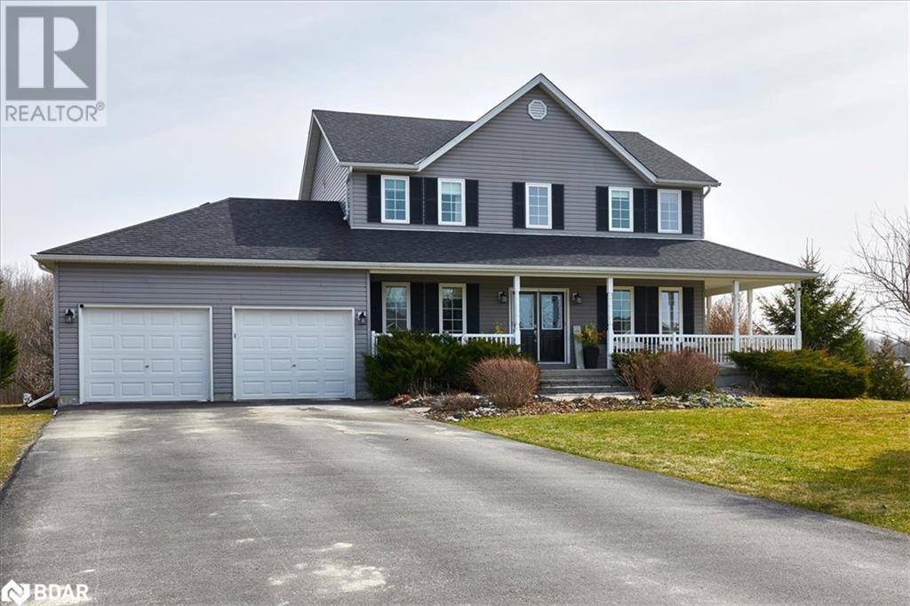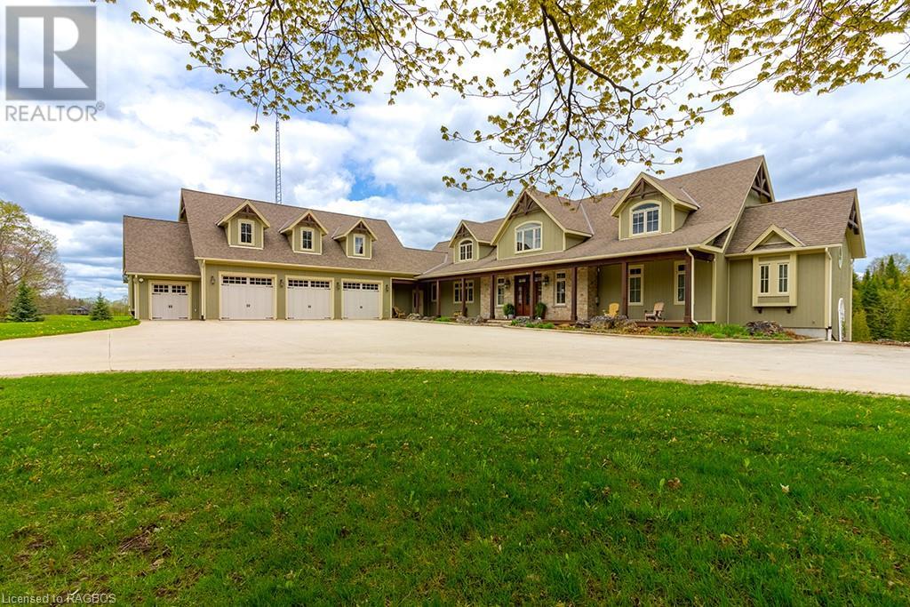83 Katherine Street
Collingwood, Ontario
Newly renovated semi-detached 3 BR home complete with a 2+ 1 In Law Suite. New flooring furnace, Tankless water heater, and central air unit all (owned no Contracts) Laundry hookups on main level & lower level. Freshly painted throughout. New closet doors, light fixtures. Beautiful white kitchens with granite countertops are featured in both upper and lower levels of this family home. Fully fenced backyard. Please note there is a side entrance but no private entry to In Law. In law has 2+1 bedrooms. (one currently used as playroom) spacious laundry/furnace room. new 3 pc bathroom, pot lighting Close to schools YMCA, downtown shops, theatre, beach & Blue Mt (id:52042)
Century 21 Heritage Group Ltd.
20 Symond Avenue
Oro Station, Ontario
A price that defies the cost of construction! This is it and just reduced. Grand? Magnificent? Stately? Majestic? Welcome to the epitome of luxury living! Brace yourself for an awe-inspiring journey as you step foot onto this majestic 2+ acre sanctuary a stones throw to the Lake Simcoe north shore. Prepare to be spellbound by the sheer opulence and unmatched grandeur that lies within this extraordinary masterpiece. Get ready to experience the lifestyle you've always dreamed of – it's time to make your move! This exquisite home offers 4303 sq ft of living space and a 5-car garage, showcasing superior features and outstanding finishes for an unparalleled living experience. This home shows off at the end of a cul-de-sac on a stately drive up to the grand entrance with stone pillars with stone sills and raised front stone flower beds enhancing the visual appeal. Step inside to an elegant and timeless aesthetic. Oak hardwood stairs and solid oak handrails with iron designer spindles add a touch of sophistication. High end quartz countertops grace the entire home. Ample storage space is provided by walk-in pantries and closets. Built-in appliances elevate convenience and aesthetics. The Great Room dazzles with a wall of windows and double 8' tall sliding glass doors, filling the space with natural light. Vaulted ceilings create an open and airy ambiance. The basement is thoughtfully designed with plumbing and electrical provisions for a full kitchen, home theatre and a gym area plumbed for a steam room. The luxurious master bedroom ensuite features herringbone tile flooring with in-floor heating and a specialty counter worth $5000 alone. The garage can accommodate 4-5 cars and includes a dedicated tall bay for a boat with in floor heating roughed in and even electrical for a golf simulator. A separate basement entrance offers great utility. The many features and finishes are described in a separate attachment. This home and setting cant be described, It's one of a kind! (id:52042)
Century 21 B.j. Roth Realty Ltd. Brokerage
8291 4th Line
Essa Township, Ontario
Approximately 64 acres of possible residential development land within the Settlement area of Angus. Excellent potential for large developer/builder with river frontage on the Nottawasaga River and Willoughby Road. Call L.A for further details. (id:52042)
Royal LePage First Contact Realty Brokerage
495 Ontario Street
Collingwood, Ontario
This charming and bright 3-bedroom townhome sits just a stroll away from Sunset Point Beach and Park, as well as the waters of Georgian Bay. Revel in the bay vistas from the airy living room, and host gatherings in the private outdoor patio during warmer seasons. Meticulously renovated with care over the past few years, this home boasts a 2022 update that includes a sleek new kitchen with stainless steel appliances, including an induction stove, a fresh bathroom, new flooring, a modern furnace, and a pristine coat of paint throughout. Remote-controlled blinds in the open-concept living/dining/kitchen area offer effortless adjustment for optimal sunlight or desired privacy. In 2023, the main level received a makeover, featuring a laundry area, a new family room with sliding doors leading to the patio, ample closet space, a storage room, and preparation for a half bath tucked under the stairs. Plus, there's plenty of flooring remaining to complete the hallway and bathroom to match. With its convenient proximity to Collingwood's downtown, waterfront, local trail system, and main highway, this residence offers the perfect blend of comfort and accessibility. (id:52042)
Royal LePage Locations North (Collingwood)
Pt Lt 2 Con 3 Wbr Pt 8 No Name
Northern Bruce Peninsula, Ontario
4.71 acres of treed bush measuring 330 feet wide by 621 feet deep. Good for recreational use only. No building permit available. Roll Number 410966000202926. Taxes: $229.00. Feel free to reach out to the Municipality at 519-793-3522 ext 226. (id:52042)
RE/MAX Grey Bruce Realty Inc Brokerage (Lh)
Pt Lt 1 Con 3 Wbr No Name
Northern Bruce Peninsula, Ontario
Vacant lot consisting of 4.7 acres (measuring 330 feet x 621 feet) in Stokes Bay. Good for recreational use or wildlife preservation. Property has some wetlands. Can you build on it? No. NO ROAD ACCESS; NO BUILDING PERMIT AVAILABLE. Feel free to contact the municipality at 519-793-3522 ext 226. Please reference Roll Number 410966000202613. Sold AS IS, WHERE IS. Taxes: $240.41. (id:52042)
RE/MAX Grey Bruce Realty Inc Brokerage (Lh)
224 6th Avenue W
Owen Sound, Ontario
Welcome to this charming bungalow nestled in one of Owen Sound's most coveted neighbourhoods! Situated along the base of the awe-inspiring escarpment, your backyard becomes a gateway to breathtaking natural beauty. Step inside to discover a meticulously maintained home, boasting original hardwood floors on the main level. The spacious living room and formal dining area provide ample space for relaxation and entertainment. The large kitchen features abundant cabinet space, Corian countertops, and glass sliding patio doors leading to a wraparound deck, ideal for enjoying the serene surroundings. On the main floor, you'll find two bedrooms and a four-piece bathroom, including a bright and spacious primary bedroom. Pride of ownership shines through every detail in this home from the well maintained windows, updated furnace & A/C and the overall clean and well kept condition of the home. Venture downstairs to explore a versatile living space, complete with a cozy sitting area, a new gas fireplace, and a third bedroom perfect for guests. A thoughtfully designed backyard awaits outside, offering privacy, a majestic backdrop of the escarpment, and ample storage space with a sizeable shed and gravel pathways. Complete with timeless curb appeal from the new vinyl siding, double wide concrete drive and cedar hedges, you want want to miss the opportunity to make this your new home sweet home! (id:52042)
Century 21 In-Studio Realty Inc.
238 Spence Street
Southampton, Ontario
Welcome to your next real estate investment opportunity in the heart of Southampton, where history meets modern charm! Nestled on a spacious lot backing onto the famous Southampton Market building, this property offers a unique blend of yesterdays charm and contemporary living. This charming home features three bedrooms and two bathrooms, providing ample space for both relaxation and entertainment. The large living areas are perfect for hosting gatherings with family and friends, while the expansive lot offers endless possibilities for outdoor activities. With two storage sheds on the property, there's plenty of room to store your outdoor gear and equipment. Plus, one of the sheds could be transformed (with permits if town approves) into a fantastic bunkie, providing additional sleeping quarters for guests or a fun retreat for the kids. Located in the vibrant town of Southampton, this property is surrounded by a rich tapestry of history and natural beauty. Famous beaches, picturesque harbours, and a variety of attractions make this area a sought-after destination year-round. Whether you're looking for a vacation rental opportunity or an investment project, this home is perfectly positioned to capitalize on all that the area has to offer. With its central location and abundance of amenities, it's sure to attract visitors seeking an unforgettable experience. Don't miss out on this incredible opportunity to own a piece of Southampton's storied past while creating a bright future. Schedule a showing today and start imagining the possibilities for this one-of-a-kind property! **exterior no snow photos from summer 2022, and interior photos are 2021/2022. Property is part of the OPENN offers process. Full transparency on all offers. Ask for details. (id:52042)
RE/MAX Four Seasons Realty Limited
10 Beausoleil Lane Unit# 105
The Blue Mountains, Ontario
Welcome to your prestigious haven at the coveted Mountain House complex! This ground-level 2-bedroom, 2-bathroom sanctuary offers a perfect blend of comfort and luxury. Step inside to discover upgrades that add both elegance and durability to the living spaces. The sleek kitchen countertops complement the modern tile accents, while the captivating floor-to-ceiling shiplap fireplace in the living room sets the stage for cozy evenings with loved ones. The spacious bedrooms provide ample room for relaxation and rejuvenation, while the glass shower in the bathroom adds a touch of contemporary sophistication. Bright and airy, this residence welcomes natural light throughout, enhancing its spacious and open layout. Enjoy the convenience of the complex amenities including an outdoor year-round pool, sauna, and picturesque walking trails, allowing you to immerse yourself in the beauty of nature all year long. Located mere minutes from the vibrant Blue Mountain Village, you'll have easy access to dining, shopping, and entertainment options, making every day an adventure. Don't miss out on the opportunity to make this exquisite mountain haven your own. Schedule a viewing today and experience the epitome of Blue Mountain living! (id:52042)
Bosley Real Estate Ltd.
10 Beausoleil Lane Unit# 102
Town Of Blue Mountains, Ontario
Welcome to your ground level, end unit Blue Mountain retreat! This 2-bedroom, 2-bathroom gem boasts the elite Mountain House upgrade package, ensuring a blend of contemporary sophistication and modern elegance. As you step inside, you'll be greeted by a spacious foyer leading to a cozy living space featuring a floor-to-ceiling natural stone fireplace, perfect for après-ski gatherings or cozy nights by the fire. The kitchen is a chef's delight with three stone countertops, upgraded cupboards, an under-mount sink, and ample space for culinary creations during BBQ season. The tiled showers add a touch of luxury to the bathrooms while custom window coverings throughout the house offer privacy and style. Custom built-ins in the principal bedroom provide ample storage and a touch of personalized elegance, while the spare bedroom features a custom Murphy bed and desk, maximizing space and functionality. With a wood beam mantle and views of the surrounding hills, every corner exudes warmth and tranquility. Located in the heart of a bustling ski town, this property invites you to embrace the mountain lifestyle year-round. Whether you're hitting the slopes in the winter or enjoying outdoor adventures in the summer, this bright and airy abode provides the perfect sanctuary to unwind and make lasting memories. Don't miss out on the opportunity to own your slice of mountain paradise. Schedule a viewing today and start living the vibrant and stylish life you've always dreamed of! (id:52042)
Bosley Real Estate Ltd.
52 O'neill Circle
Phelpston, Ontario
Nestled in Phelpston, this expansive family home offers a generous living space on a sprawling 1.28 acre lot, providing ample room for relaxation and outdoor activities. Boasting five bedrooms, including three with convenient walk-in closets, a luxurious master suite complete with a soaker tub, this residence is designed to accommodate your family's needs with comfort and style. Enjoy the convenience of dual garage entries, with direct access to the finished basement with in law potential, featuring a family room, additional bedroom, workshop, and storage space. Entertain guests effortlessly in the large dining room adjacent to the gourmet eat-in kitchen, where updated hardwood flooring and freshly painted walls throughout adds warmth to the atmosphere. Notable features such as the stand-by power generator panel ensure peace of mind and comfort for your family. Relax on your wrap-around porch or in the sauna. Perfect for outdoor gatherings and relaxation in the tranquility of nature. Convenient 10 min drive to HWY 400 and 15 mins to Barrie. Rural charm for your family to enjoy for years to come. Welcome home to Phelpston living at its finest! (id:52042)
Keller Williams Experience Realty Brokerage
194109 Grey 13 Road
Grey Highlands, Ontario
This expansive 22-acre property showcases a thoughtfully designed home by its current owners, who wanted a space that felt like a retreat for everyday living & leisure. This property, known for its beauty, offers a harmonious blend of sophisticated design & practical luxury. The interior features a striking two-story living room with a stone fireplace & floor-to-ceiling windows that overlook the serene backyard. The kitchen is a haven for culinary enthusiasts, equipped with a gas range & wall oven for crafting meals. A large island, with seating & a prep sink, sits adjacent to a butler’s pantry with a sink, optimizing flow & functionality. Designed for hosting, the dining room has been the setting for countless gatherings, echoing with laughter & love. A sitting room opens onto a covered back deck, offering a seamless transition from inside to outside. Practicality is also considered with a large mudroom off the front porch side entry, thoughtfully designed to accommodate the comings & goings of family life. The main floor includes a primary suite with doors opening onto the back deck equipped with a power canopy. The 2nd level includes a loft, 3 bedrms & a full bath. The walkout lower level offers a 5th bedroom, den/office, cold room, & a full bath. It boasts a family room plus a full kitchen, suitable for an in-law suite. Refined touches include antique hemlock floors, main floor laundry, a walk-in fridge, & Generac generator blending convenience with style. Above the attached triple car garage is an unfinished loft. Outside, the property features a small orchard of fruit trees & professionally designed perennial gardens. The detached 40’ x 64’ shop offers a heated & insulated two-bay area, office with a washroom, & a large open area for addt'l cars or projects. This property is perfectly suited for full-time or weekend escapes, offering a seamless blend of comfort, space, and privacy in a preferred location. Discover all this lovely Eugenia estate has to offer. (id:52042)
RE/MAX Summit Group Realty Brokerage


