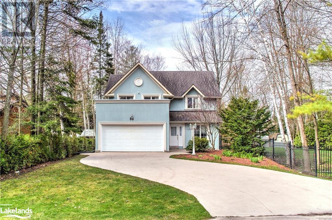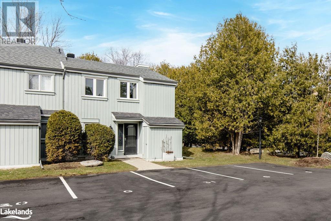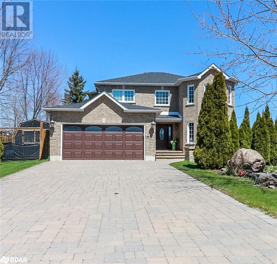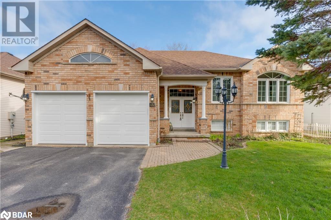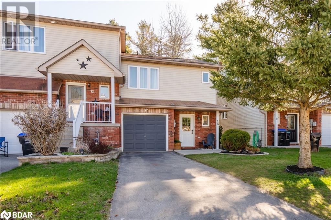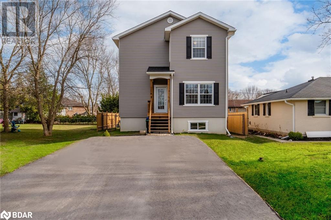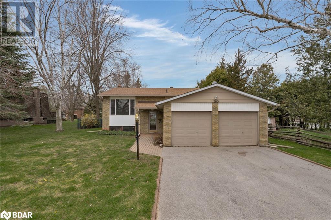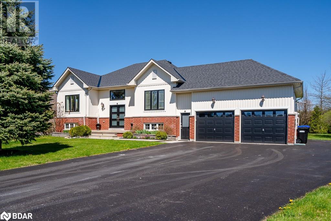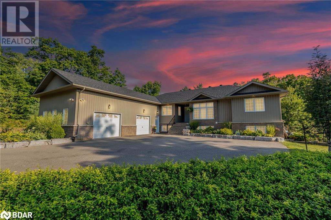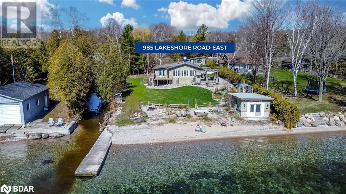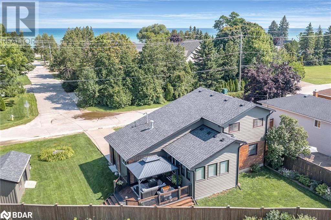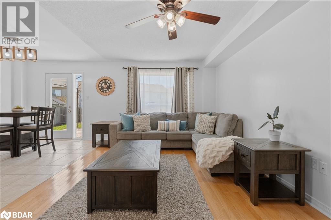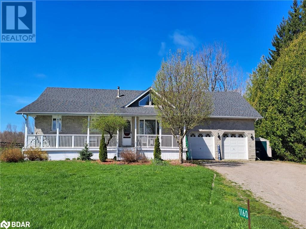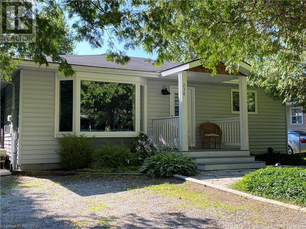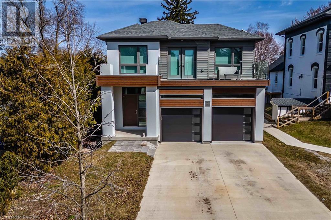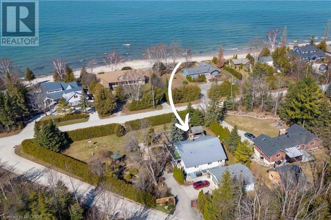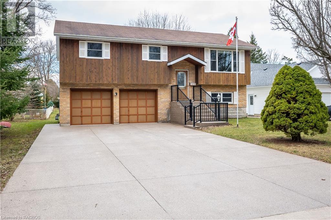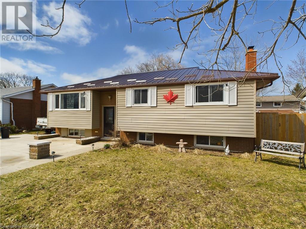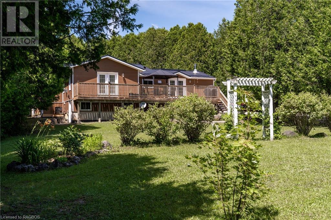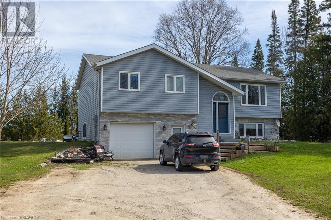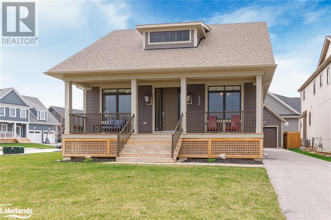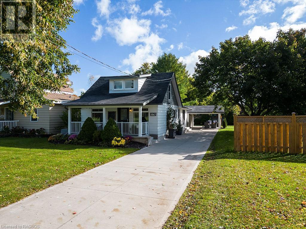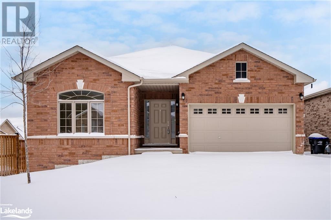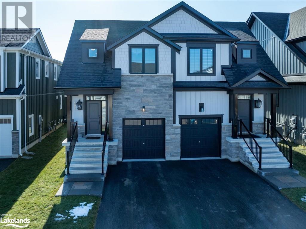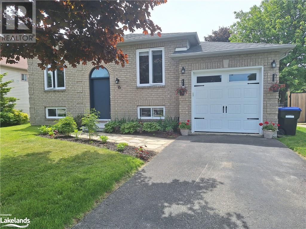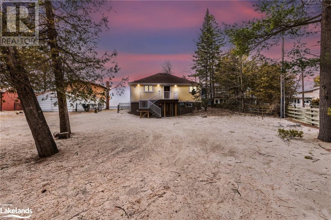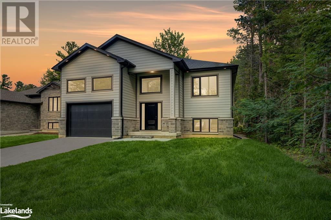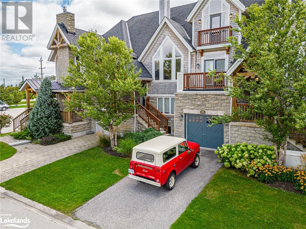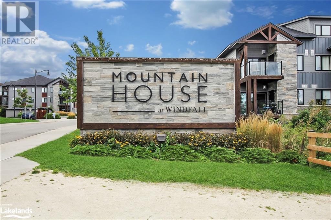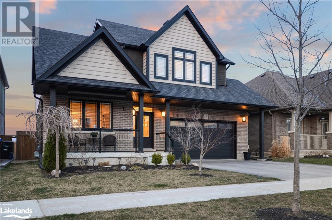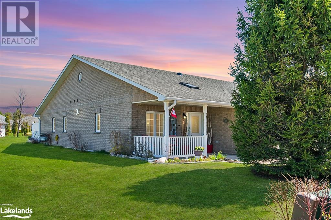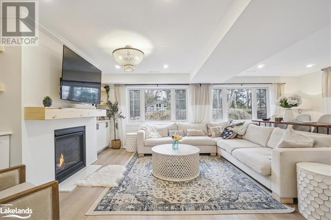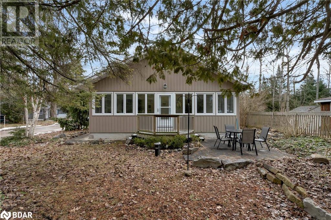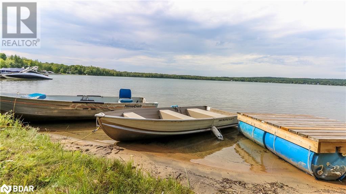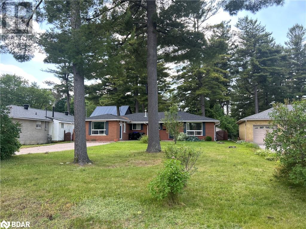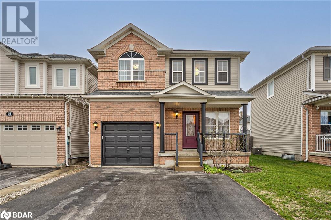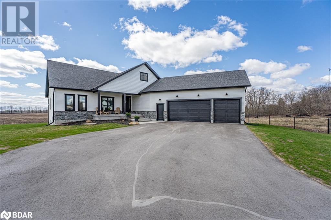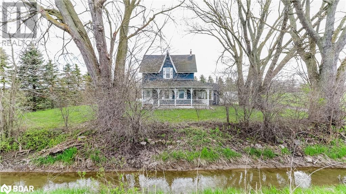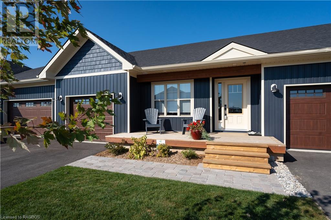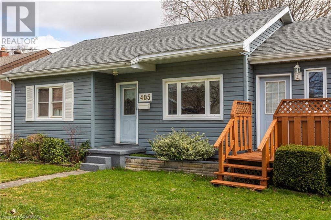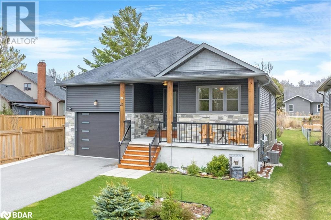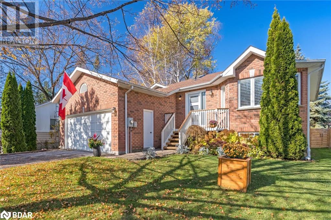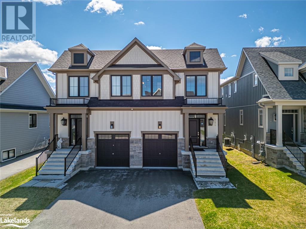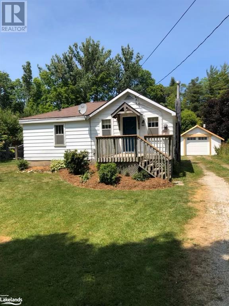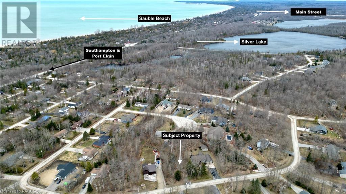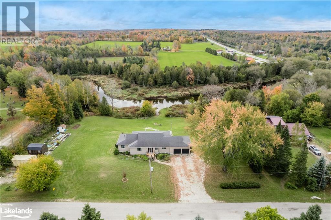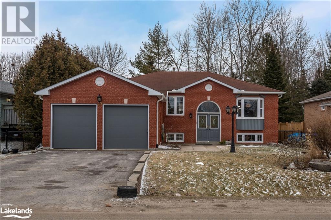86 39th Street N
Wasaga Beach, Ontario
Well appointed, Two Story home with Main Floor Primary Bedroom. Oversized lot with mature trees and Fenced yard. Short walk to Springhurst Beach and YMCA Rec Plex, with nearby Pickleball Courts. Wasaga Beach is the World's Longest Freshwater Beach. New Arena , Library and Casino. Short drive to Collingwood and The Blue Mountains for shopping, entertainment and year-round recreation. (id:52042)
Royal LePage Locations North (Collingwood Unit B) Brokerage
127 Fairway Crescent Unit# 31
Collingwood, Ontario
Welcome to your ultimate year-round getaway in Collingwood's Cranberry Golf Course area! Tucked away in this scenic neighbourhood, this spacious 1461sqft end unit townhome features 3 bedrooms & 2.5 baths, delivering the perfect combo of comfort and style. Step onto the welcoming main floor, where an open-concept layout invites you in, highlighted by a toasty wood-burning fireplace – the ideal spot for cozy nights in with your crew. Plus, you've got a handy 2-pc powder room, a roomy laundry area, and easy patio access right on this floor. Head upstairs to discover 3 bedrooms and 2 partially updated bathrooms, including a deluxe primary suite with its own walk-in closet and sprawling private deck – just begging for sunny day lounging sessions. Need storage? No prob! There's plenty of space under the stairs, in the closets, and even an extra spot outside, so you can stash your stuff hassle-free. With awesome trails nearby, it's a breeze to hop on your bike and cruise downtown along the waterfront – taking in those killer views along the way. And don't sweat it if you need to grab some grub or do a little shopping – it's all just a quick walk away. Golf buffs will dig having Cranberry Golf Course right on their doorstep, with more fab courses just a short drive off. Water babies will be stoked to know Georgian Bay's sailing club, beaches, and paddling club are all super close too. And when winter rolls around, Blue Mountain and the private ski spots are just a hop, skip, and jump away. With endless outdoor adventures and a downtown scene packed with cozy cafes, tasty eateries, and a chill vibe, this is the laid-back lifestyle you've been dreaming of – don't let it slip away, snag it today! (id:52042)
Real Broker Ontario Ltd. Brokerage
48 Beverly Street
Elmvale, Ontario
Stunning brand new 3 bedroom raised bungalow ideally situated in the quaint rural town of Elmvale. From your first step into this home you will notice the tasteful neutral décor throughout and open concept design that seamlessly blends living spaces, which are flooded with natural light throughout. The kitchen boasts stylish white cabinetry, stunning countertops, modern tile backsplash and brand new stainless steel appliances. The master bedroom is spacious with double closets and 3 pce ensuite. Laundry is located on main floor for your convenience. The unfinished basement features a roughed-in bathroom and is the perfect blank canvas to bring your vision to life! (id:52042)
Painted Door Realty Brokerage
39 Whitfield Crescent
Elmvale, Ontario
Welcome to this stunning all-brick, 2462 sq ft., 2-storey home located in the quaint town of Elmvale, where luxury, comfort, and convenience converge effortlessly. Perfectly situated just 10 minutes from the shores of Wasaga Beach, and a quick 20-minute drive to Barrie and Midland. Step into this bright and spacious 4+1 bedroom, 3+1 bathroom home, adorned with sleek vinyl flooring throughout. Updated kitchen with stainless steel appliances ,quartz countertops & decorated in the latest colors of royal blue and white with gold handles plus a white subway tile backsplah, & walkin pantry. Located next to the diningroom & main floor sunken family room with gas f/p. Walkout to the outdoor fenced oasis complete with 15X30' heated salt water pool, and unistone patio. Pool deck is large enough for lounge chairs, perfect for relaxation. Maintained gardens, and playhouse with sand box for the children. The master suite offers a private escape with an ensuite bathroom and sizable walk-in closet. Partly finished basment, with 5th bedroom, 4 pc bath , gas f/p , rec room area that requires some finishing. Awsome unistone driveway, fits 8 cars plus two in the double car garage, which has an inside entry to the laundry/mud room. Walk to school, park and main street. Arrange your viewing today and make this dream home yours.The owners of this home have completed many upgrades in the past few years. Just a few to mention are: roof 2022, 15x30' salt water pool with decking, stairs and heater, vinyl flooring & freshly painted throughout, powder room vanity, all new toilets, sump pump, garage door opener, kitchen quartz counter, ceramic backsplash, taps, and appliances, fireplace stone, and custom blinds. (id:52042)
Right At Home Realty Brokerage
45 Bush Crescent
Wasaga Beach, Ontario
Welcome to your new home at the beach. 45 Bush Cres is a delightful raised bungalow that has been lovingly cared for by the present owner for the past 25 years. Those who know Wasaga know that the lots here are larger than average, and this one is no exception. It provides you with almost 1/4 acre while also being located on an exceptionally quiet, child-friendly crescent. This home has a large entranceway, affording a convenient space to greet guests and leading to the main floor, laundry and the basement area. It has a particularly nice layout on the main floor, with the corner fireplace in the living room being open-planned to the eat-in kitchen with rear patio doors to the deck and yard. The kitchen has an attractive angular layout with a fridge, stove, dishwasher and extractor fan. This home also benefits from a large dining room that is conveniently located next to the kitchen, ideal for family gatherings and friendly dinner parties. The two main floor bedrooms are a good size, with the principal bedroom having its own en-suite bathroom and walk-in closet. The second bedroom and family bathroom complete the main floor level of this desirable home. The basement area is partially finished with a third bathroom, a rec room with built-in cabinets, perfect for your home library and a second large room that could easily be utilized as a bedroom. The basement still has room for further development if you wish to add another bedroom. Updates for 2024 include new garage doors. (id:52042)
Keller Williams Experience Realty Brokerage
75 Parkside Crescent
Angus, Ontario
Welcome to this charming end-unit townhome with private driveway, a true gem! Tucked away amidst mature trees, this residence offers an unparalleled sense of seclusion while remaining conveniently close to Glen Eton/Wildflower Park, a haven for outdoor enthusiasts. Enjoy the park's amenities including a dog park, children's play area, tennis/pickleball courts and covered rink just moments from your doorstep. Boasting over 1500 square feet of living space, this meticulously maintained home ensures a seamless transition for its new owners. The stylish eat-in kitchen, complete with beautiful countertops and stainless steel appliances exudes contemporary charm and opens onto a private deck overlooking the beautifully landscaped and fenced yard, complete with a flagstone walkway, shed and the added bonus of no rear neighbours! Unwind in the inviting living room featuring a natural gas fireplace, creating a cozy ambiance year-round. Upstairs, 3 bedrooms and 2 bathrooms offer ample accommodation for both family or guests, primary bedroom includes an ensuite bathroom. The finished basement, adorned with bright lookout windows, extends the living space and functionality, presenting a rec room with stunning feature wall, laundry facilities, and ample storage options. New high-efficiency furnace, heat pump, smart thermostat and attic insulation (2023). With everything meticulously taken care of, there's nothing left to do but move in and start enjoying this exceptional property. Don't delay this, home won't be on the market for long! (id:52042)
Keller Williams Experience Realty Brokerage
258 Centre Street
Angus, Ontario
Presenting a stunning two-story home embodying contemporary living at its finest. Newly built with construction completed April 2024. The main floor seamlessly integrates the living, dining, and kitchen areas in an airy open-concept layout with ample space and stunning high ceilings. Perfect for entertaining family and friends. The custom kitchen boasts an island, walk-in pantry and brand-new s/s appliances. Upstairs, the 4-piece bathroom complete with shower and soaker tub - accompanies 3 generously sized bedrooms, 2 of which feature large walk in closets. The finished basement adds further versatility with a fourth bedroom, spacious rec room, three-piece bathroom, laundry facilities, and additional storage space. Step outside from the dining area onto the large deck, overlooking the fully fenced yard - a serene setting for summer BBQs and outdoor relaxation. Situated in the heart of Angus, enjoy convenient access to schools, parks, shopping, and more. Sellers are offering a $5000 cash on close incentive for a full priced offer. (id:52042)
Keller Williams Experience Realty Brokerage
1160 Shore Acres Drive
Innisfil, Ontario
Welcome to 1160 Shore Acres Drive! This spacious raised bungalow sits on a private, mature 75 x 150 foot lot and is a short walking distance from the shores of Cooks Bay, Lake Simcoe and Kon-Tiki Marine. This well maintained home has plenty to offer from the three large bedrooms, bright main floor, updated kitchen, walkout to private backyard and large deck to the full finished basement with bar area and large rec room. Other notables: 200 amp electrical service with whole home generac generator, shingles 2013, eaves and gutter guards 2018, infloor heating in bathroom, owned hot water heater. Golfing, boating and swimming just down the road. Come take a closer look today! (id:52042)
Century 21 B.j. Roth Realty Ltd. Brokerage
19 Butternut Crescent
Wasaga Beach, Ontario
Incredible family home located in the town of Wasaga Beach in the sought after Wasaga Sands neighbourhood. Boasting 6 bedrooms, 3 bathrooms, and a fully finished interior. This well-maintained home provides 9ft ceilings throughout with a spacious open-concept living area, perfect for both family living and entertaining guests. The living room features a stunning fireplace, and large windows provide loads of natural light. Inside entry from the double car garage with epoxy flooring from the main floor laundry room. The eat-in kitchen features stainless steel appliances and plenty of storage with the oversized pantry. The primary bedroom includes an ensuite bathroom with soaking tub and a separate shower. 5 additional bedrooms provide ample space for family members or guests, and two more beautifully appointed bathrooms ensure convenience and comfort for all. Fully finished basement with large rec room, 3 bedrooms and extra storage space. Step outside to enjoy your private backyard featuring a spacious deck with kitchen area, above ground pool and beautifully landscaped. New Roof (2022) & front windows & doors (2023). This executive bungalow is conveniently located near local amenities, schools, parks, and the stunning shores of Wasaga Beach, offering the perfect balance of lifestyle and convenience. (id:52042)
Keller Williams Experience Realty Brokerage
6975 Ortona Road
Essa, Ontario
The Ultimate Multi Generational Dream Home that combines luxurious comfort, extraordinary living space, natural tranquility on your 4.1 acre estate. This is a gorgeously exquisite 2006 custom built executive Raised Bungalow w/over 4600 sq ft nestled on your private acreages of spectacular landscaped and treed grounds! BOASTING 2 HOMES IN ONE! 2 Open Concept Foyers, 2 Kitchens, 2 dining areas w/ 2 large living/family rooms, plus 2 separate laundry rooms. 7 large bedrooms plus an office,(4 bed-plus office on main, 3 beds lower) 5 sleek bathrooms,(3 main, 2 lower) and many walkouts and separate entrances throughout. BRIGHT with TALL CEILINGS and LARGE WINDOWS giving you an open concept feel and beautiful views from every room. 20x30 garage with 2 doors, perfect for 2+ vehicles, toys & storage. Exemplarily built with 3 sources of heat- propane forced air, energy efficient ETS- electrical thermal storage & a DREAMY energy efficient-very expensive-custom built European wood-burning Kachelofen. A plethora of upgrades: driveway, stairs & landscaping (2018), new roof (2022), primary bath ensuite (2023), expansive deck (2023) & much more, just minutes to Thornton, Angus & Borden, and 10 min to Barrie & Alliston. Commuters to Toronto or Peel in less than 45 min. EXTREMELY AFFORDABLE UTILITY COSTS PER MONTH! NEEDS TO BE SEEN TO CAPTURE IT'S TRUE GRAND MAGNIFICIENCE!! YOU WILL NOT FIND A HOME THIS SIZE, WITH ALL THE BENEFITS AND ADVANTAGES, ON 4.1 ACRES, FOR THIS PRICE. (id:52042)
Pine Tree Real Estate Brokerage Inc.
985 Lakeshore Rd E
Oro-Medonte, Ontario
STUNNING WATERFRONT HOME WITH A SANDY SHORELINE ON NEARLY AN ACRE JUST 15 MINUTES FROM BARRIE & ORILLIA! Welcome to 985 Lakeshore Road E. This waterfront property offers a tranquil retreat near the picturesque town of Hawkestone. The property features nearly 90’ of sandy and pebble shoreline along Lake Simcoe. Meticulously landscaped gardens and mature trees enhance the serene atmosphere and provide a sanctuary for wildlife. The 2,846 sqft home, lovingly owned and maintained by the same family for five decades, exudes warmth and charm. Highlights include an open-concept layout with stunning lake views, solid oak hardwood floors, a WETT-certified wood fireplace, and a custom kitchen with exposed beams. The primary bedroom boasts a private deck overlooking the lake for breathtaking sunrises. A finished walkout basement with a separate kitchen, bathroom, and Murphy bed offers additional living space for extended family. Outside, a multi-tiered deck with a pergola and a converted boat house provide ample space for entertaining and hosting overnight guests. The property also features an oversized detached 2-car garage with a metal roof, perfect for a workshop, studio or recreational storage. With a large lot that offers ample room for all of your favourite summer activities, including swimming, boating, and picnicking by the water's edge, this property truly has it all. Elevate your lifestyle at this remarkable #HomeToStay. (id:52042)
RE/MAX Hallmark Peggy Hill Group Realty Brokerage
562 Simcoe Street
Collingwood, Ontario
Top 5 Reasons You Will Love This Home: 1) Distinctive opportunity to own a property in the highly coveted Sunset Point neighbourhood, mere steps away from the beach and Georgian Bay, offering front-row seats to breathtaking sunsets 2) Modern living highlighted by a thoughtfully updated home finished from top-tobottom with upgraded flooring, a stylish kitchen boasting sleek quartz countertops and a pantry, and unwind in the cozy family room complete with a vaulted ceiling and a wine bar, creating the ideal setting for entertaining 3) Enjoy the luxury of a second-level family room featuring built-in cabinetry, an electric fireplace, and a versatile layout awaiting your personal touches 4) Hosting three spacious bedrooms, making it ideal for a growing family and paired with a partially fenced backyard completed with a large back deck 5) Embrace the convenience of being minutes away from Downtown Collingwood, which offers an abundance of dining options, shopping opportunities, and much more. Age 40. Visit our website for more detailed information. (id:52042)
Faris Team Real Estate Brokerage
66 Admiral Crescent
Angus, Ontario
Welcome to 66 Admiral Cres in the charming 5th Line community of Angus! This meticulously maintained fully finished townhouse is a gem waiting to be discovered. Boasting an open concept layout, this home is flooded with natural light, creating a warm and inviting atmosphere, perfect for entertaining guests or simply relaxing with family. Step into the newly updated kitchen with brand new stainless steel appliances, light fixtures, and kitchen hardware. Freshly painted walls throughout the home accentuate its modern design. The main floor offers convenient inside entry into the garage, with additional backyard access through the garage. Ascend to the second floor where you'll find a spacious primary bedroom featuring a 4-piece ensuite bath. Two additional bright and generously sized bedrooms, a 3-piece bath, and a spacious laundry room equipped with front load washer and dryer machines purchased in 2020 complete the upper level. Venture downstairs to the fully finished basement, where a large rec room awaits, complete with a cozy fireplace. An unfinished bathroom provides the opportunity for customization to suit the new owner's preferences, while ample storage space ensures organization is a breeze. Located in a community surrounded by parks, walking trails, shopping centres, schools, and dining options, this home offers both convenience and comfort. Just a 15 min drive to Barrie, 20 mins to Alliston, and 5 mins to CFB Borden, the location is ideal for commuters and families alike. Recent upgrades include the installation of a new hot water heater in 2023. Situated on a large pie-shaped lot, the property features meticulously cared-for lawns and a spacious backyard, perfect for outdoor activities and relaxation. Don't miss out on the opportunity to make 66 Admiral Cres your new home sweet home! (id:52042)
RE/MAX Hallmark Chay Realty Brokerage
1160 9 Line N
Hawkestone, Ontario
Nestled in the serene countryside, this expansive three-plus-one-bedroom, three-bathroom bungalow is a tranquil retreat offering both comfort and convenience. Situated on a sprawling lot, boasting an inground pool that promises endless hours of relaxation and enjoyment. Upon entering, you are greeted by a spacious and inviting living area, complete with large windows, cathedral ceilings and hardwood flooring, a large eat-in kitchen with sliding glass doors leading to the backyard deck, pantry and main floor laundry room, with garage access. The primary bedroom is a peaceful retreat, featuring ample closet space and a 5 piece ensuite bathroom. The two additional bedrooms are generously sized and offer plenty of space for rest and relaxation. Outside, the expansive backyard offers a wood deck perfect for outdoor dining and the inground pool, where you can cool off on hot summer days. The finished basement offers the convenience of an in-law suite with an extra bedroom, den/storage area, kitchenette, large livingroom, an additional 4 piece bathroom and separate entrance. Conveniently located just North of Barrie. Don't miss your chance to own this slice of paradise – book your showing today! (id:52042)
RE/MAX Hallmark Chay Realty Brokerage
238 Laird Lane
Southampton, Ontario
Welcome to your dream cottage in the breathtaking Southampton Beach area! Get ready to be enchanted by this charming year-round home, a true gem that has been waiting just for you! Nestled among majestic cedars on one of Southampton's tranquil lanes, this haven is a mere 5-minute stroll away from mesmerizing nightly sunsets and a warm, welcoming sandy beach that awaits your presence. Originally built in 1991, this enchanting abode underwent a substantial renovation in 2014, transforming it into a delightful fusion of classic charm and modern comforts. As you step inside, an open-concept layout greets you, featuring a splendid kitchen, dining area, and a living space adorned with a beautiful stone fireplace - perfect for cozy gatherings with friends and family. With three lovely bedrooms, a stylish 4PC bathroom, and convenient laundry facilities, every aspect of comfort has been thoughtfully considered. You will revel in the luxury of updated windows, top-notch insulation, a tankless water heater, and the inviting allure of engineered hardwood flooring throughout. Prepare to be amazed by the tastefully appointed kitchen, boasting elegant quartz countertops and a custom dining table that adds a touch of sophistication to every meal. Outside, the property is a sight to behold, with impeccable curb appeal in the front and a peaceful haven of privacy in the back. The thoughtful construction includes a 2 1/2-foot crawl space offering storage possibilities, thanks to a concrete floor and efficient spray foam insulation. Now, imagine this remarkable property having played numerous roles for its current owners: a cozy year-round home, a cherished family retreat, and even a potential income property. This incredible property is being offered completely furnished, turnkey, and ready to embrace the life you have always envisioned. Step into a new beginning, do not wait any longer. This is where you truly want to be. (id:52042)
Sutton-Huron Shores Realty Inc. Brokerage
469 Market Street
Port Elgin, Ontario
Take the leap into your dream home at 469 Market Street! This modern marvel, boasting Net Zero efficiency, is waiting to welcome your family with open arms. Picture yourself in the spacious main floor with high ceilings. The primary bedroom is large and bright with an ensuite attached and walk in closet. Upstairs offers even more delights - a bonus room, balcony for starlit evenings or your morning coffee, a 5 piece bathroom, and two more cozy bedrooms. The unspoiled basement with high ceilings and roughed in bathroom is your blank canvas to create the ultimate retreat. Seize this opportunity now and make 469 Market Street your forever home! Located right between the beach and downtown, this is a prime location in Port Elgin. (id:52042)
Royal LePage Exchange Realty Co.(P.e.)
403 Eckford Avenue
Southampton, Ontario
Welcome to your private oasis by Lake Huron! This stunning lakeview home offers the perfect blend of tranquility, luxury, and potential for lucrative short-term vacation rentals. With over three bedrooms and three bathrooms, this spacious retreat promises comfort for both family gatherings and rental guests seeking a memorable escape. Nestled amidst lush foliage, this property boasts a captivating garden that serves as your own slice of paradise. Imagine sipping your morning coffee surrounded by vibrant blooms and the soothing sounds of nature, just steps away from the pristine shores of Lake Huron. As you step inside, you're greeted by an open lofted concept design adorned with soaring windows that flood the space with natural light. The expansive living area seamlessly flows into the dining and kitchen areas, creating an inviting space for entertaining or simply relaxing with loved ones. Whether you're cooking up a feast in the gourmet kitchen or unwinding by the fireplace after a day of exploration, every moment is infused with a sense of serenity and comfort. The main floor features multiple bedrooms and bathrooms, providing ample accommodation for guests or family members. Upstairs, the loft area offers additional sleeping quarters or a versatile space that can be tailored to your needs. One of the highlights of this property is its potential for short-term vacation rentals. With its picturesque location and modern amenities, this home is sure to attract travelers seeking a memorable getaway by the lake. Whether you choose to enjoy it as your own private retreat or capitalize on its rental potential, this lakeview oasis offers endless possibilities for relaxation and investment alike. Don't miss out on the opportunity to make this dream home yours – schedule a viewing today and experience the allure of lakeside living at its finest! (id:52042)
Royal LePage D C Johnston Realty Brokerage
483 Alice Street
Southampton, Ontario
Looking for a Southampton home to call your own? This four bedroom raised bungalow could be just what you’ve been waiting for! Boasting lovely curb appeal, this home sits on an extra deep lot in a quiet area of town while still being close enough to enjoy all the amenities that Southampton has to offer including shops, restaurants, cafes, playgrounds, the Saugeen River and of course the amazing sandy shores of Lake Huron! The upper level has three spacious bedrooms, a beautifully remodelled 4 piece bathroom, kitchen, living room and separate dining room that has patio doors out to a large deck overlooking the 200+foot yard. The lower level offers a fourth bedroom, workshop/office, 2 piece powder room and bright laundry area with sink and a separate entrance for easy access to the backyard and covered patio. New gas furnace and a/c in 2022, and attached double car garage. Freshly painted, solid hardwood floors and updated windows show that this home has been loved by the same family since it was built in 1989. Looking for new owners to love it as much as they have. Let this be the place you call home. (id:52042)
Royal LePage D C Johnston Realty Brokerage
1050 Wellington Street
Port Elgin, Ontario
Welcome to 1050 Wellington Street! This charming home in Port Elgin has been extensively updated, offering a perfect blend of modern convenience and classic style. As you enter, you'll be greeted by the warm ambiance of the living spaces, highlighted by the stunning kitchen finished with stylish live edge wood accents. The laminate flooring adds a touch of elegance and durability throughout the home. With 4 bedrooms and 1.5 bathrooms, there's plenty of space for the whole family to enjoy. The windows flood the interior with natural light, creating a bright and inviting atmosphere in every room. Step outside to discover the spacious deck, complete with a cozy gazebo, perfect for relaxing or entertaining guests on warm summer evenings. The double concrete driveway provides ample parking space, while the durable metal roof ensures years of worry-free living. Don't miss your chance to own this beautifully updated home in a desirable Port Elgin location. Schedule a showing today and experience the comfort and convenience it has to offer! (id:52042)
Sutton-Huron Shores Realty Inc. Brokerage
447077 10 Concession
Grey Highlands, Ontario
Deeded water access as well as a beautifully appointed 2,633 s/f raised bungalow on more than 1 acre of landscaped grounds in Eugenia. This home has been completely renovated and designed with single-level living in mind. You will be in awe of the attention to detail and high-end finishes. The main level offers a large functional foyer, main floor laundry, customized kitchen (2021), and a dining room with a WETT certified wood stove (2011) for cozy winter evening meals. This level also has a den, a large bright living room boasting a gas fireplace and walk out to the deck, 2 large bedrooms with walk-in closets, one being the primary bedroom with garden doors leading to a private deck, and its own private en-suite bathroom. The lower level with it’s separate entrance, offers 2 more generously sized bedrooms, a fourth bathroom and an abundance of space to add a living room and kitchen if an in-law suite is what you require. In the tranquil, treed yard you will find a large vegetable garden, shaded and sun filled areas for quiet relaxation and an expansive deck for entertaining friends and family. One of the two large storage sheds was built specifically as a drive shed for the lawnmower/snow-blower. In the second shed you can store your water toys to enjoy at the private deeded water access area restricted to “EEPHA Members” only. Ten minutes to Beaver Valley, 2 minutes to the lake, a short drive to Eugenia falls, trails and rivers, this year round home provides a four season playground for all to enjoy. There are so many fantastic features to this home. (id:52042)
Century 21 In-Studio Realty Inc.
758441 Girl Guide Road
Georgian Bluffs, Ontario
Located on the desirable Girl Guide Road this lovely raised bungalow offers 3 bedrooms on the main level with a full bathroom, a dining room, and a large living room and a walk out to the deck for BBQs and entertaining. The walkout basement has a kitchenette living area and a full bathroom. The property is located on 2 acres of farm surrounded land. Large attached garage, a quiet place to live, and minutes from Owen Sound makes this the ideal location. Trails for walking, snowmobiling, or ATVs are a short walk from the house. (id:52042)
RE/MAX Grey Bruce Realty Inc Brokerage (Os)
133 Red Pine Street
The Blue Mountains, Ontario
Escape to luxury living in the heart of the Blue Mountains. This stunning 5-bedroom, 4-bathroom home sits on a prestigious corner lot in the Windfall community, offering an abundance of natural light and tranquility. Imagine waking up to the crisp mountain air and stepping outside your door onto serene walking trails. Inside, vaulted ceilings and two fireplaces create a warm and inviting atmosphere. The open-concept kitchen, featuring granite countertops and a gas stove, is perfect for entertaining. Unwind in the luxurious basement bathroom with heated floors and a glass shower. This expansive home offers space for everyone. The finished basement boasts a recreation room, wet bar, and a cozy bedroom with a private bathroom. Upstairs, a spacious loft includes an additional bedroom, bathroom, and sitting area. Oversized windows bathe the entire home in natural light, while the covered front porch provides a peaceful spot to enjoy the outdoors. Beyond the charm of the house itself, the Windfall community offers a modern clubhouse with hot pools, sauna, gym and a party room, perfect for gatherings. And just a short walk down the trail, you'll find the vibrant Blue Mountain Village with its shops, restaurants, and hiking trails. This is your chance to live the Blue Mountain lifestyle – don't miss out! (id:52042)
Century 21 Millennium Inc.
1867 5th Avenue E
Owen Sound, Ontario
LOCATION, LOCATION, LOCATION. Situated across from beautiful green space. This 2 + 1 bedroom, 1 bath home is full of character and ready for you to move in. The original part of the house offers an updated kitchen, open to the dinning room, main floor bedroom, sitting room, full bath and laundry. The 19 ft x 16 ft family room addition in the back, features a gas fireplace and plenty of room for friends and family to gather. Through the french doors to a covered patio area where you can relax or entertain. The upper level offers 2 bedrooms or as is currently a primary bedroom with a dressing room and extra closets. Enjoy morning coffee upstairs looking at greenery, colorful leaves and the Bay. At the back of this lovely property, tinker away in the 16 ft x 20 ft shop. On a quiet street on the East side of Owen Sound. If you are looking for tranquility and a park like setting, this home is a must see!! Garage/ Shop 16 x 20 ft. Shed 7 x 13 ft (id:52042)
Sutton-Sound Realty Inc. Brokerage (Owen Sound)
14 Beausoleil Drive
Penetanguishene, Ontario
Built in 2021, This 1510 Sq Ft. Full Brick, 3 Bedroom, & 2 Full Bath Raised Bungalow is located in a Newer Subdivision in the Village of Penetanguishene and Immediate Occupancy Is Available. The Open Concept Living Area Features Vaulted Ceiling In The Living Room, Ceramic & Hardwood Floors, Walkout to Future Deck, From The Dining Room, Kitchen w/Island & 3 Stainless Steel Appliances (new in 2021). The Primary Suite Includes a Spacious Bedroom, Walk-in Closet, & 4 Pc Ensuite w/Separate Soaker Tub & Shower. The Full, Unfinished Basement Offers a Walkout to Back Yard, Cold Storage, Rough-In For Additional Full Bath, And Potential For Lots of Additional Living Space. A Perfect Family or Retirement Home. (id:52042)
Keller Williams Co-Elevation Realty
121 Black Willow Crescent
The Blue Mountains, Ontario
WINDFALL! 2022 build, 3 bedroom, 3.5 bathroom, semi-detached home in coveted Windfall Community. Fantastic upgrades - no carpet, all granite countertops, upgraded tiles in bathrooms, LG appliances, remote garage door opener - and no sidewalk! Three bedrooms upstairs - the primary bedroom has an over-sized closet, with a spectacular ensuite complete with soaker tub and separate shower. The second and third bedrooms are just down the hall past the separate 4 piece bathroom and laundry room that includes a sink. The main floor, which includes a powder room, also boasts an open concept living/dining/kitchen area complete with a gas fireplace to warm up beside. The basement is fully finished with plenty of room for a TV room, playroom or home gym, and has a 3 piece bathroom with a shower. In the winter your vehicle stays snow-free with the single car garage, that also has an EV plug-in already installed, as well as the remote door opener for ease. Room for two more cars on the driveway. Super bonus: owners have access to the amenity centre The Shed featuring heated year-round pool, and a cold pool, along with a gym, available exclusively to Windfall residents and their guests. There is a choice of excellent schools available to residents. There are plenty of hiking trails around or take a short walk to Blue Mountain Village to enjoy everything that it has to offer from nightlife, to retail, kids activities and more! Less than a 10 minute drive to Collingwood or less than 20 minutes to Thornbury for shopping or restaurants. Plenty of beaches within minutes, along with multiple other recreational activities at your doorstep. (id:52042)
RE/MAX Four Seasons Realty Limited
16 Acorn Crescent
Wasaga Beach, Ontario
Love Love Love....Welcome to beautiful Wasaga Beach! 16 Acorn Crescent sits on a quite street and the home has never been for sale. Many upgrades and improvements have been done as recent as this month...All appliances included. New window coverings. 2+1 Bdrm and possible 4th in lower area where its is fully finished with lovely warming wood stove. Main floor gleaming engineered hardwood flooring, brand new kitchen and more. Sliding doors to large deck 9 x 14. Fenced yard with 4 foot high chain link for your 2 or 4 legged babies. Plus in ground irrigation. There is nothing left to do on this owners to do list. They are ready to move! Not holding back offers! (id:52042)
Sutton Group On The Bay Realty Ltd.
164 Santos Lane
Wasaga Beach, Ontario
Experience the epitome of luxury living with this newly renovated waterfront duplex boasting unparalleled views of the serene Georgian Bay and cascading lights of the Blue Mountains. Nestled on a tranquil municipally serviced dead-end private lane, this property offers the perfect blend of sophistication and comfort. The main floor of this stunning home offers a primary bedroom overlooking the bay with sliding glass doors to the deck and two additional spacious bedrooms, complimented by a luxurious 5 piece bathroom and convenient laundry closet. Entertain guests in style in the impeccably designed kitchen complete with ornate farmhouse sink, oversized island with ample storage, and built-in appliances. The adjacent living room bathed in natural light, accented by the cozy gas fireplace, seamlessly flows to the expansive low maintenance deck where you can soak in the breathtaking views of the sandy shores just steps away. Venture downstairs to the walk-out basement apartment, equipped with separate hydro meter. Boasting two bedrooms, modern 4 peice bath, and gorgeous kitchen just off the cozy living room. Outside indulge yourself and soak up the sun with direct access to the beach through the private gate.The perfect balance of seclusion and accessibility, minutes from shopping, restaurants, medical facilities and more. (id:52042)
Sotheby's International Realty Canada
15 53rd Street S
Wasaga Beach, Ontario
Welcome to your 'wow' home in Wasaga Beach ! This newer build is a testament to sleek, modern design and offers the perfect blend of style, functionality, and location. Nestled within a serene, quiet neighborhood on a dead-end street, this raised bungalow is walkable distance to the beach, allowing you the convenience of going whenever you desire. Boasting four spacious bedrooms, this home provides ample space for both family and guests. The master suite is a true sanctuary, featuring a spa-like ensuite that will make you feel like you're on vacation, complete with massaging shower jets and modern soaker tub. With high-end finishes throughout, including Italian porcelain, white oak engineered hardwoods, and European windows/doors, every corner of this home exudes elegance. We have to mention the solid engineered wood interior doors (quadruple hinged) and built in lighting in the mirrors in all bathrooms that all add to the feeling of quality and ensuring functionality. (id:52042)
RE/MAX By The Bay Brokerage (Unit B)
105 Millennium Way
The Blue Mountains, Ontario
LOCATED AN EASY WALK TO BOTH CRAIGLEITH AND BLUE MOUNTAIN CHAIR LIFTS! Indulge in luxury in The Orchard at Craigleith, where every detail embodies the spirit of a high-end ski chalet. This immaculate 3-bedroom, 3-bathroom masterpiece spans a generous 2,600 square feet and boasts a mountain-style architectural design. As you step inside, the open-concept living, dining, and kitchen areas features hardwood floors and soaring two-story windows that frame the living room's cozy gas fireplace. The designer kitchen is a culinary dream, with generous cabinets, quartz counters, a chic breakfast bar, and top-of-the-line stainless-steel appliances. Step outside onto the oversized back deck, where you'll revel in panoramic views of the majestic ski hills of Blue Mountain. The third level offers a spacious retreat, complete with a sitting area, a primary bedroom featuring a 4-piece ensuite, and a walk-in closet that fulfills every fashionista's desires. The main floor impresses with a large mudroom that seamlessly blends form and function, featuring built-in storage to keep all your ski gear organized, Two generously-sized guest bedrooms provide a welcoming ambiance, while a well-appointed 4-piece bath ensures comfort for all. A finished basement and laundry area, along with inside entry to the attached garage, add to the property's convenience. Beyond, you'll find yourself within a short walk to the Craigleith Summer Club, offering 4 Har-Tru clay tennis courts and an outdoor salt water pool. Also a short drive to Georgian Bay or an easy bike ride to the Georgian Trail, this location has it all! (id:52042)
Century 21 Millennium Inc.
10 Beausoleil Lane Unit# 306
The Blue Mountains, Ontario
Calling all investors! Investment opportunity! Available completely furnished if you so wish! Beautiful open concept unit in the highly sought after Mountain House development. This top floor turnkey condo offers bright open concept loft living with 3 bedrooms, 2 full bathrooms and a private Balcony facing the escarpment. Spacious and full of light, this unit features built in appliances, laminate flooring, a gas fireplace and vaulted ceilings. Ski and snowboard equipment storage inside entrance of unit. Includes TWO EXCLUSIVE USE parking spaces, a rarity in the Mountain House development. Take advantage of the many amenities on site in this four season community including an outdoor heated pool open year round, hot tub, sauna, gym, yoga studio and apres ski lodge with a gas fireplace. Access the Blue Mountain village in minutes using the trail system. Minutes from both private and public ski clubs, golfing, Scandinave Spa, beach access and downtown Collingwood. (id:52042)
Sotheby's International Realty Canada
13 Portland Street
Collingwood, Ontario
This chic home in Collingwood's South end offers a blend of style and functionality. The open-concept main floor features a beautiful fireplace and four versatile living areas. The modern kitchen is equipped with granite countertops and stainless steel appliances, leading to a large deck for outdoor enjoyment. Upstairs, you'll find a cozy loft sitting area, three spacious bedrooms, a four-piece ensuite, and a convenient laundry room, complemented by a five-piece main bath. The mostly finished basement adds more living space with a rec room, fourth bedroom, and another four-piece bath. Additional features include a barn door closet, cold room, and furnace/shop area. Outside, the fenced-in yard and custom shed offer added convenience and privacy. The property is ideally located near a dog park and various trails, perfect for outdoor enthusiasts. With 2,773 sq.ft. of finished living space, this meticulously maintained home is a perfect blend of luxury and comfort. (id:52042)
Sotheby's International Realty Canada
134 Meadow Lane
Wasaga Beach, Ontario
OPEN HOUSE SUNDAY MAY 5TH, NOON TO 2PM. Are you looking for a meticulously maintained home in an Adult Lifestyle Living community? You may be downsizing but do you still want something that is modern and very stylish. Would an open concept 2 bedroom Bungalow that’s only a short stroll to stores, restaurants and of course the Beach suit your needs? It’s obvious as soon as you walk through the front door how much care and expense the owners have put in to their home but it is now time to move to a different area. The benefits are there for any buyer especially one who appreciates a more contemporary feel. The skylight in the entry way immediately emphasizes how bright and light this end unit with extra windows is. A vaulted ceiling enhances this ambience in the modern open plan living, dining, kitchen area. Equally obvious is the upgraded nature of the home exemplified by upgraded kitchen with quartz counter tops, under-mount sink, tile backsplash, newer stainless steel appliances plus a Solatube skylight installed in kitchen for even more natural light. Not too mention the Custom California blinds, hardwood floors, high baseboard, custom trim and crown molding throughout. This isn’t downsizing though. 1,200 sq ft of living space on one floor, an attached garage with inside entry, 2 bedrooms, 2 full bathrooms ; the main bathroom was completely renovated with a tile/ glass shower. Lifestyle is equally important and Wasaga Meadows is one of the most sort after over 55 adult communities in the area.Surrounded by homes of the same quality it is a place to relax or be as busy as you want. The added bonus is a location only a short stroll from the Stonebridge Town Centre, stores, restaurants and of course the beach. Monthly fees for the new owner include Land Lease fee + exterior maintenance fee $782.17 per month; Taxes for the LOT- $46.62 (ESTIMATED); Taxes for the STRUCTURE - $125.19 (ESTIMATED.) Total $953.98. (id:52042)
RE/MAX By The Bay Brokerage (Unit B)
64 48th Street N
Wasaga Beach, Ontario
OPEN HOUSE SUNDAY 12-2PM.....Located on the highly sought-after NORTH side of Mosley neighborhood in Wasaga's West End, this property offers the ideal blend of convenience, leisure, and comfort. An easy 4-minute stroll takes you to the picturesque Sandy Beach Area 6, making it a haven for beach enthusiasts. Situated on one of the rare Double 100' frontage lots, and offer just under 2200 sq ft. of living space. This residence has undergone a complete renovation transformation, showcasing a spacious main floor, featuring a generously sized Kitchen, Dining, and Living Area. With 6 Bedrooms and 3 Bathrooms, there's ample space for family and guests to unwind comfortably. Enjoy the outdoors from Walkout Wrap-around Deck on the upper floor, perfect for soaking in the sun or enjoying evening breezes. Inside, revel in the contemporary allure of New Luxury Vinyl Plank Flooring and Fresh Paint throughout, creating an inviting atmosphere. Additionally, a charming Bunkie in the backyard offers a cozy retreat, while the Detached Garage provides convenient storage for all your beach essentials. Take advantage of the nearby amenities, including Grocery Stores, Restaurants, a Coffee shop, LCBO, and more, all within a pleasant 10-minute walk or quick 2-minute drive. (id:52042)
Royal LePage Locations North (Collingwood Unit B) Brokerage
4 Pioneer Drive
Woodland Beach, Ontario
Welcome to your dream lifestyle at Woodland Beach! Nestled in a serene and tranquil environment, this property offers the perfect blend of relaxation and convenience. Located just steps away from a pristine and quiet beach, you'll experience the epitome of tranquility, with warm waters inviting you for a soothing swim. Say goodbye to city noises and hello to the peaceful ambiance that surrounds this charming community. Convenience is key, with a leisurely stroll taking you to the nearby convenience store where you can indulge in local delights like Kawartha Lakes ice cream or pick up everyday essentials and beverages from the Tiny Family Foodmart & LCBO/Beer Store. This bungalow-style home boasts a thoughtful design, ensuring easy living with no stairs to navigate. The floorplan is available in the photos for your convenience! The open concept layout creates a seamless flow between the kitchen, dining, and living areas, accentuated by vaulted tongue and groove pine ceilings and a stunning stone gas fireplace. The kitchen features solid pine cabinetry, a large island, and ample storage space, making meal preparation a breeze. Enjoy year-round comfort in the four-season heated sunroom, offering a tranquil retreat with a walkout to the patio where you can soak up the sun or enjoy al fresco dining. Additional features include a newly painted interior, an alarm system for peace of mind, a new gas furnace installed in 2021, and a reverse osmosis and water softener water filtration system for clean and refreshing water. With a central vacuum system and attachments, cleaning is effortless, while the property showcases exceptional workmanship. To top it all off, a Generac generator ensures uninterrupted power supply, adding to the convenience and comfort of this remarkable home. Don't miss out on the opportunity to make this tranquil retreat your own! (id:52042)
RE/MAX Hallmark Chay Realty Brokerage
2100 South Orr Lake Road
Elmvale, Ontario
Calling all outdoor enthusiasts! If you love skiing, snowmobiling, snowshoeing, ice fishing , SUPing, boating, floating on a dock, this location is right up your alley! 2 Major Ontario ski resorts are 15 KM away and snow mobile trails and the Simcoe Country Forest is just 1 min down the road! And ice fishing, boating and floating…well you can have your own 54 ft of waterfront where you can fish year round and water sport in the summer! Super location for commuters just 10 mins off Hwy 400. Wonderful charm of original cottage with an expansive modern addition & double garage in 2019. Lots of flexibility in layout. Level land down to the water. Natural shoreline. Private lot. Come on up to Springwater Township and check this one out! Quick closing is available. $5000. Decorating bonus available on closing. (id:52042)
RE/MAX Hallmark Chay Realty Brokerage
4 Bushey Avenue
Angus, Ontario
Investors, First Time Home Buyers or Downsizers Looking to Offset Your Mortgage with Rental Income. Welcome to 4 Bushey Ave in Angus. This 1883 Sq ft Ranch Bungalow Offers 2 Separate Main Level Suites, Divided by Shared Laundry. Both Units are Bright, Spacious, Neutral Decor & Carpet Free & VACANT. Suite 1, Open Concept Kitchen-Dining & Living, 3 Bed & 4pc Bath. Suite 2, Large 1 Bed & 4pc Bath. Plenty of Parking for Occupants & Guests in the Double Wide Uni lock Driveway. The Backyard is Fully Fenced with Dividers, Creating Separate Spaces for Each to Entertain & BBQ Outdoors. Great Family Location, Close to Schools, Shopping, Parks, Public Transit & More. Close to Base Borden, & 20 Minutes to Barrie and Alliston. (id:52042)
Revel Realty Inc. Brokerage
26 Truax Crescent
Angus, Ontario
Discover the perfect family home in a welcoming, family-oriented neighbourhood, conveniently located minutes from schools, lush parks, and essential amenities. This 2-storey home is linked underground, sharing no common walls with neighbours and features easy to maintain laminate and tile floors throughout the entire home, ideal for allergy suffers. The open-concept main floor is designed for modern living, offering a seamless flow between spaces perfect for both entertaining and daily life. The kitchen, complete with new countertops, tiled backsplash and newer stainless steel appliances and a practical walk-out to the rear yard patio, extending your living space outdoors, ideal for al fresco dining and gatherings. The hardwood staircase leads to the upper level offering 3 comfortable bedrooms, with the primary benefitting from a walk-in closet and renovated semi-ensuite bathroom. Additional living space is found in the fully finished basement, which includes two recreation room areas and a 3-piece bathroom, providing plenty of options for a home office, playroom, or a separate guest area. Outside, the fenced backyard ensures privacy and security, featuring a garden shed for additional storage and ample space for children to play and adults to relax. Whether you're gardening, hosting friends, or simply enjoying a quiet afternoon, this backyard has everything you need. This home combines functionality with charm, making it an excellent choice for anyone looking to create lasting memories in a vibrant and supportive community. (id:52042)
Keller Williams Experience Realty Brokerage
15 Best Court
Oro-Medonte, Ontario
Beautiful Custom Executive Bungalow. Almost 1 Acre Surrounded by Nature on quiet cul-de-sac. Loads of upgrades. Spacious 4Br/2.5 Ba, 2,376Ft Carpet-Free Home. Bright, Airy Design. Soaring Vaulted Ceiling, custom fireplace adds warmth and elegance. Open concept layout perfect to entertain. Chefs kitchen with quartz counters, huge island, W/I Pantry. Sensational primary Br enjoys spa-like ensuite, huge W/I closet + Walk-Out to deck. Separate entrance to basement from garage. New composite deck. Newly paved driveway. Bell Fibe Hi-Speed internet. Plug-in for electric vehicle. 1 Hr to Pearson Airport. (id:52042)
RE/MAX Crosstown Realty Inc. Brokerage
1743 Golf Course Road
Springwater, Ontario
Looking for peace and tranquility? Want a little slice of heaven in the sought after Minesing community of Springwater? Then this charming century home, nestled on almost an acre, is what you are looking for! Two family rooms on the main floor, both with a gas fireplace and plenty of windows, make for cozy spaces for the entire family. The large open farm style kitchen, with room for an oversized dining table, is perfect for entertaining and hosting family diners. The main floor is completed with a 4 piece bath and laundry. The main floor exits to a deck and a wrap around porch for your outdoor enjoyment. The upper floor host three bedrooms and another full bath. The property has plenty of mature trees that provides an awesome private setting. The drive shed has plenty of storage and the barn with upper loft has limitless potential. For the outdoor enthusiasts, nature lovers, cyclists or fitness trainers, this home is just a minutes walk to the Trans Canada Trail where miles of exploring are at your finger tips. Don't wait, book your personal tour! (id:52042)
RE/MAX Hallmark Chay Realty Brokerage
21 Eagle Court
Saugeen Shores, Ontario
Welcome to 21 Eagle Court, located in the prestigious Westlinks Community, Phase 3 of the renowned Westlink Development. This stunning property is available for immediate possession with no occupancy fees or delays , offering a spacious 1305 square feet on the main level, complemented by a full unfinished basement with a rough-in washroom. As you step inside, you'll immediately notice the well-appointed open concept living room, kitchen, and dining area, perfect for entertaining family and friends. The layout also includes two bedrooms, two baths, a laundry room with custom cupboards, a large welcoming foyer, and an inside entrance to the single-car garage. Large patio doors lead to a beautiful stamped concrete patio, allowing an abundance of natural sunlight to flood the space, creating warmth and a harmonious atmosphere. This home has been meticulously designed with impeccable modern features and finishes, offering turnkey maintenance-free living. The master bedroom boasts your own private ensuite, providing a tranquil retreat for relaxation. Numerous upgrades have been made to this home, including top-of-the-line appliances, central air conditioning, a rear stamped concrete patio, a gas hook-up for barbecues, a gas fireplace, and custom cupboards and sink in the laundry room . The monthly condo fee not only covers maintenance but also includes a golf membership for two at the prestigious 12 Hole Westlinks Golf Course. Additionally, residents will have access to the fitness center with an aerobics room, tennis/pickleball courts, and scenic walking trails, ensuring an active and fulfilling lifestyle. With its bright and spacious layout, this home appeals to a variety of individuals seeking a forever home. Don't miss out on this incredible opportunity! Call today to schedule your private viewing and experience the epitome of upscale living at 21 Eagle Court. (id:52042)
Royal LePage D C Johnston Realty Brokerage
405 7th Avenue E
Owen Sound, Ontario
This charming 2-bedroom, 2-bathroom abode offers the perfect blend of comfort and convenience. The interior is warm and inviting, with a well sized primary bedroom, and the second bedroom is equally comfortable and versatile, perfect for guests or as a home office. There is a walk-in shower in the main bathroom. There is also a large mudroom for storage, with a large laundry area. Everything you need is on one floor! But don't forget, there is a lot more space in the finished basement, with a kitchenette, and a second bathroom. Situated on a large lot, ideal for relaxation or gardening, if you desire, or space for the kids and pets to roam. Plus, with a natural gas heated garage and a large shed included, you'll have plenty of space for parking, additional storage, or a work shop. Conveniently located in a desirable neighborhood, this home is just minutes away from shopping, dining, parks, the hospital and more. Don't miss your chance to make this delightful property your own. (id:52042)
RE/MAX Grey Bruce Realty Inc Brokerage (Os)
45 Betty Boulevard
Wasaga Beach, Ontario
Top 5 Reasons You Will Love This Home: 1) Immaculate residence showcasing stunning engineered hardwood and ceramic tile flooring, complemented by an open kitchen with ample white cabinetry with a crown moulding detail, granite countertops, and a large island with a breakfast bar 2) Revel in the well-lit finished basement, complete with 8-foot ceilings, a generously sized recreation room, a spacious cold cellar, and ample sunlight streaming in through expansive windows 3) The main level, thoughtfully designed for convenience, features a laundry area and a primary bedroom equipped with an ensuite and walk-in closet 4) Step onto the spacious deck and take in the serene views of meticulously landscaped grounds and gardens bordered by large natural stones 5) Ideally placed just minutes away from the sandy shores of Wasaga Beach, downtown Collingwood's shops and entertainment, golf courses, ski resorts, and a short stroll to public water access. 3,068 fin.sq.ft. Age 7. Visit our website for more detailed information. (id:52042)
Faris Team Real Estate Brokerage
Faris Team Real Estate Brokerage (Collingwood)
1060 Belle Aire Beach Road
Innisfil, Ontario
Top 5 Reasons You Will Love This Home: 1) Beautiful, completely renovated (2019) bungalow set on a family friendly street, well-located amongst large mature trees, and within a short walk to Belle Aire Beach and hiking trails 2) Sun-drenched family room complete with a newer built-in electric fireplace and a custom entertainment unit 3) Open-concept main level leading to the recently renovated kitchen, complete with stainless-steel appliances, a massive 4'x8' granite-topped island for entertaining, and a walkout to the oversized deck 4) Spacious primary bedroom with a gorgeous ensuite 5) Basement with a games room, two sizeable bedrooms, a 3-piece bathroom, and ample storage space. 2,248 fin.sq.ft. Age 30. Visit our website for more detailed information. (id:52042)
Faris Team Real Estate Brokerage
214 Courtland Street
The Blue Mountains, Ontario
Experience mountain living at Windfall, where this exquisite 3-bedroom, 3-bathroom semi-detached home awaits. Positioned on a premium lot backing onto scenic trails with breathtaking mountain views, this residence offers a harmonious blend of tranquility and adventure. Step inside to find a meticulously designed interior with elegant finishes and modern upgrades throughout. The open-concept main floor sets the stage for entertaining, featuring a gourmet kitchen with quartz countertops, sleek cabinetry, and stainless steel appliances. Unwind in the inviting living room, enhanced by a cozy fireplace and expansive windows framing the serene backyard views. Ascend to the second level to indulge in the luxurious primary suite, boasting a spacious walk-in closet and a spa-like ensuite bathroom with double sinks, a glass-enclosed shower, and a lavish soaker tub. Two additional generously sized bedrooms, complemented by a second walk-in closet for added storage, a convenient laundry room, and a pristine full bathroom, complete the upper level. The unfinished basement offers endless potential for customization, with a rough-in bath already in place. Residents of Windfall enjoy exclusive access to 'The Shed,' an amenity-rich clubhouse with year round heated pool, hot tub, fitness center, sauna, and more. With direct access to hiking and biking trails at your doorstep, as well as proximity to skiing and the vibrant attractions of Blue Mountain Village along with excellent shopping, dining, and entertainment options just minutes away, this home offers the ultimate blend of luxury, convenience, and outdoor recreation. Don't miss this opportunity to live the mountain lifestyle. Schedule your personal tour today and make Windfall your new home. (id:52042)
Century 21 Millennium Inc.
147 Edward Street
Clarksburg, Ontario
Situated in the heart of village life in Clarksburg, this cute 2-bedroom, 1 bathroom cottage, which sits on a large, private lot, could be a great starter home or a fantastic opportunity to develop and build your dream home! The detached oversized single car garage offers additional space to store your garden toys, or perhaps a workshop for the hobbyist. Skiing, trails and golf courses are nearby, not to mention the shops, art galleries, restaurants and cafes in Clarksburg and Thornbury. Opportunities at this price point don't knock often, come and see it for yourself - you'll be glad you did! (id:52042)
Century 21 Millennium Inc.
55 Graham Crescent
Sauble Beach, Ontario
Welcome to this prime vacant lot located in the charming community of Sauble Beach, Ontario. Situated in a family-friendly neighborhood, this property offers the perfect opportunity to build your dream home or cottage getaway. Conveniently located close to Lake Huron, residents will enjoy easy access to the beach and all the amenities that Sauble Beach has to offer. Additionally, outdoor enthusiasts will appreciate the proximity to the Bruce Trails, providing opportunities for hiking and skiing adventures. With dimensions measuring 100’ by 164’ this spacious lot offers ample room for a variety of building possibilities. Municipal water and natural gas are available, adding convenience and ease to the building process. Sauble Beach boasts a range of amenities, including shops, restaurants, and recreational facilities, ensuring residents have everything they need within reach. The central location provides easy access to neighboring towns such as Southampton, Port Elgin, Owen Sound, and Wiarton, offering even more opportunities for exploration and entertainment. For those looking to explore further afield, Tobermory is approximately 90 kilometers away, offering stunning natural beauty and exciting attractions such as the Grotto, Bruce Peninsula National Park and the Fathom Five National Marine Park. Don't miss out on this incredible opportunity to create your own slice of paradise in the heart of Sauble Beach. Whether you're seeking a year-round residence or a vacation retreat, this vacant lot offers endless possibilities for you and your family to enjoy the beauty of Ontario's lakefront living. (id:52042)
Sutton-Sound Realty Inc. Brokerage (Wiarton)
7 Gershom Street
Singhampton, Ontario
This charming home is surrounded by mature trees and spans nearly 1 acre of land, with the added beauty of backing onto the Mad River. It's evident that this home has been lovingly cared for, reflecting a strong sense of pride in ownership. The house was thoughtfully constructed by Quality Homes. The main floor features 3 bedrooms, 3 bathrooms, a laundry area, and direct access to a spacious double-car garage. The open concept design on the main floor creates a seamless transition between living spaces. The kitchen, complete with a Quartz island and countertops, is not only aesthetically pleasing but also incredibly functional, providing ample space for cooking and entertaining. A highlight of this property is the scenic multi-tiered deck. This outdoor space serves as the perfect retreat to unwind and let the day's stresses melt away. Backing onto the Mad River offers more than just a picturesque view. It provides the opportunity to witness wildlife along the riverbank, enjoy evenings by the fire pit roasting marshmallows, or embark on kayak and canoe adventures. The lower level of the home offers great space for entertaining and games. Storage space abounds throughout the lower level, along with a multi-purpose room and a convenient 2-piece bathroom. Conveniently located in the heart of Singhampton, this property allows easy access to local attractions, such as Devil's Glen Country Club, skiing facilities, hiking trails, water activities, and more. Downtown Collingwood is just a short 20-minute drive away, offering a range of amenities and entertainment options, making this property a prime location for a tranquil yet connected lifestyle. (id:52042)
Coldwell Banker The Real Estate Centre
47 Caribou Trail
Wasaga Beach, Ontario
Welcome Home To 47 Caribou Trail Located In A Desirable Neighbourhood In Wasaga Beach. This Raised Bungalow Offers 3 Generously Sized Bedrooms On The Main Floor With 1,428 Square Feet Of Finished Living Space Above Grade. Spacious Primary Bedroom With Walk-In Closet and Ensuite. Enjoy Finished Basement With Gas Fireplace and Wet Bar Perfect For Entertaining. Basement Offers An Additional 785 Sq. Ft. With 2 Additional Bedrooms. Heated Double Car Garage With 50 Amp Welder Plug. Owner Has Completed Many Upgrades/Renovations: New Garage Doors and Framing (2022), Left Automatic Garage Door Opener Installed, Security Lockable Fence, New Shed Door and Ramp, Dishwasher (2023), Washing Machine(2023), Upgraded Kitchen Quartz Countertops (2021), Under Mount Kitchen Sink (2021), Upgraded Kitchen Backsplash, Backyard Deck (2021), Hot Tub Motor (2021) Hot Tub Lifter and Cover (2022), Freezer In Utility Room (2023) , Fridge In Wet Bar (2023), Reverse Osmosis Installed In Kitchen (2021), Upgraded Gutter and Downspouts With Leaf Filters - Warranty Transferrable To Buyers . Close Proximity To Blueberry Trail, Shopping, Schools, and Restaurants. (id:52042)
RE/MAX By The Bay Brokerage (Unit B)


