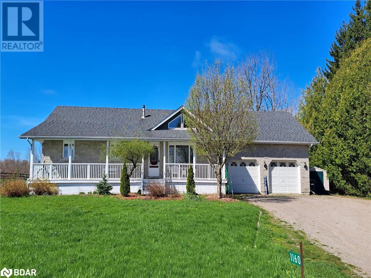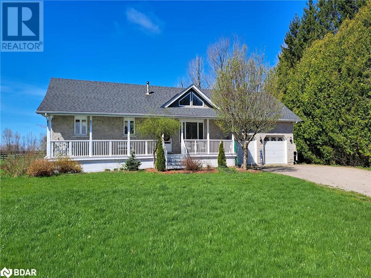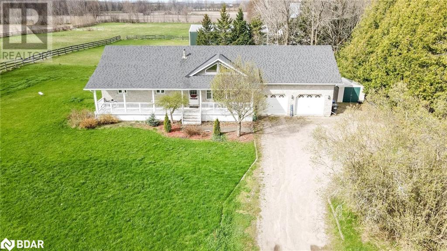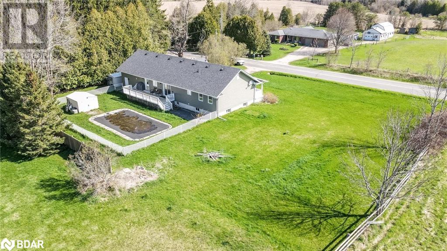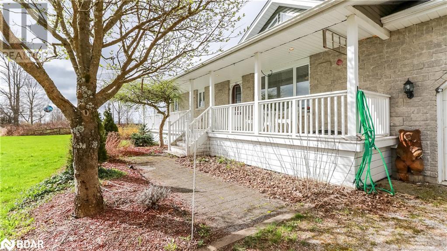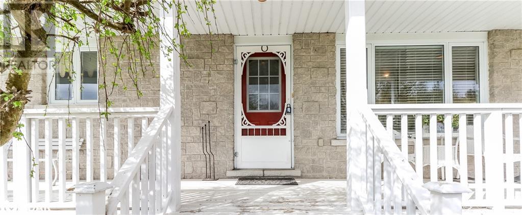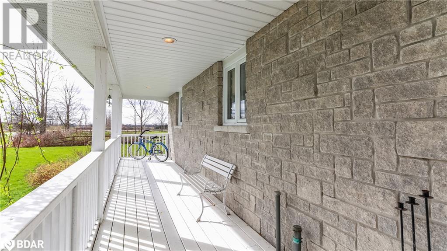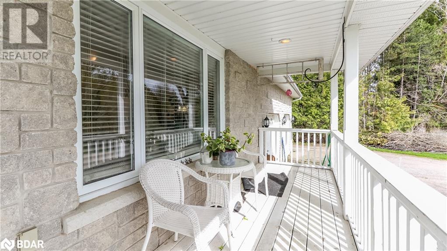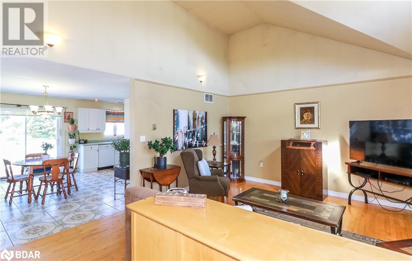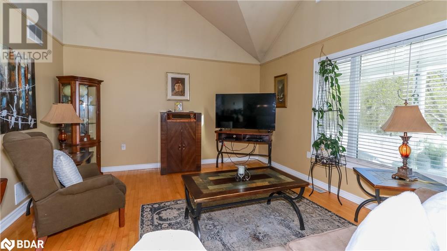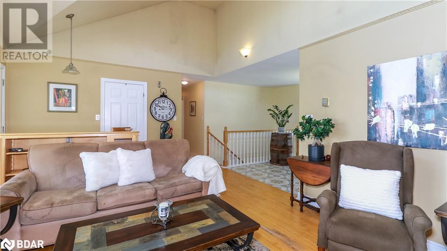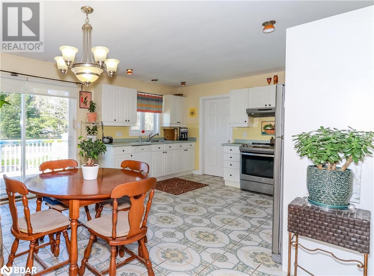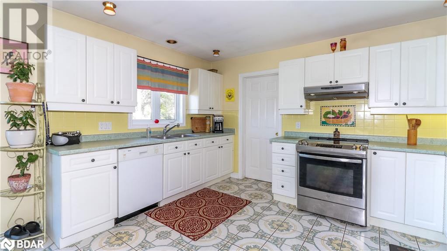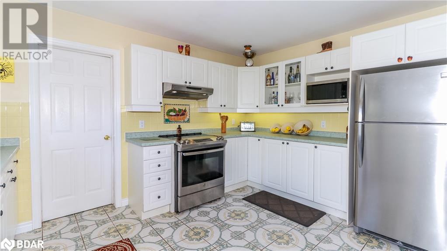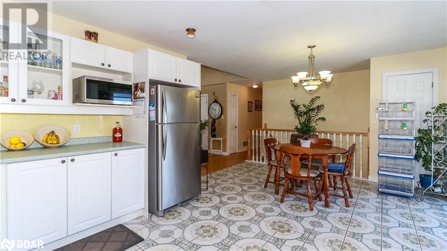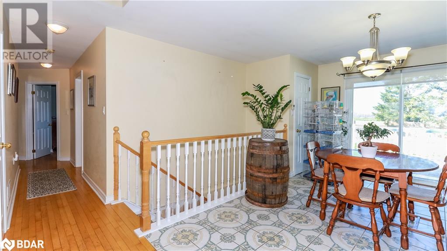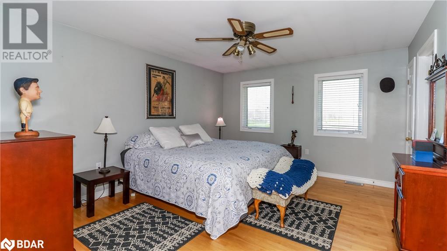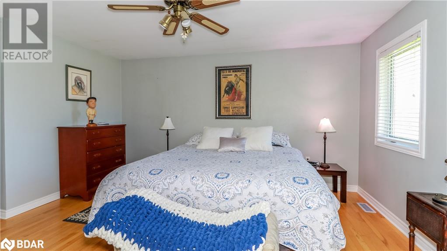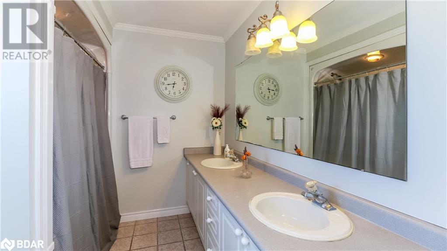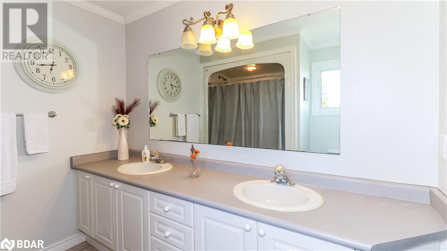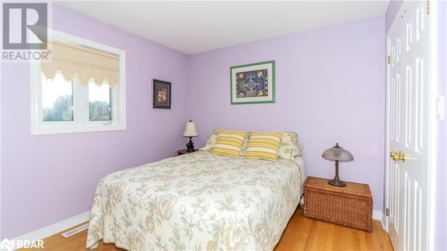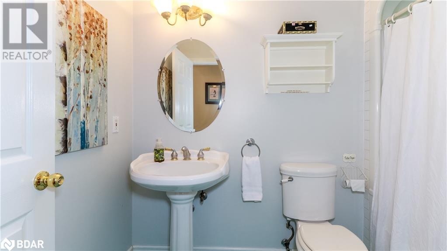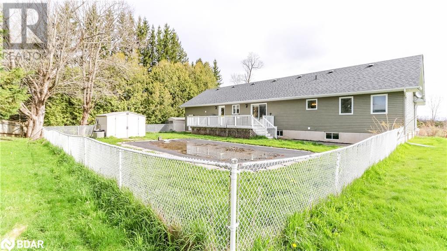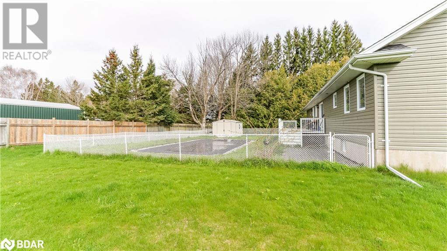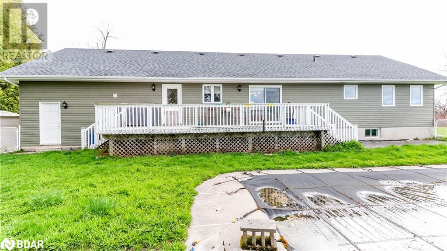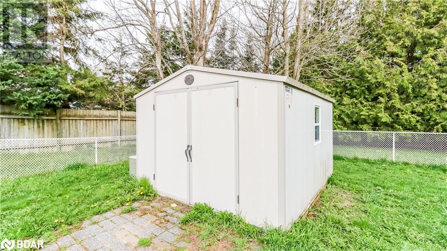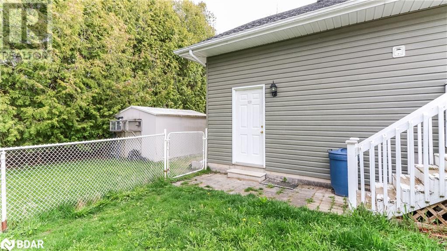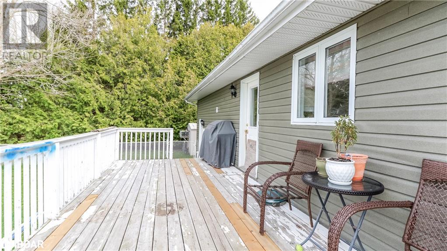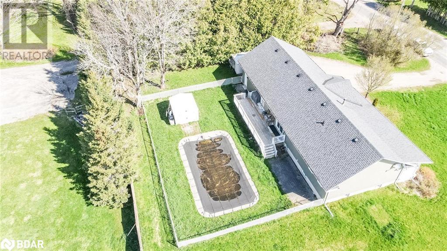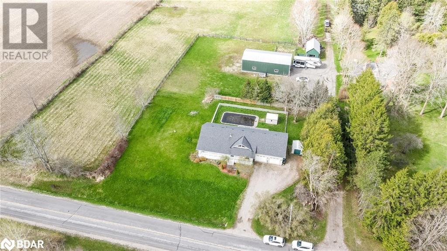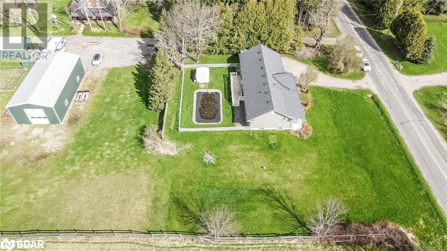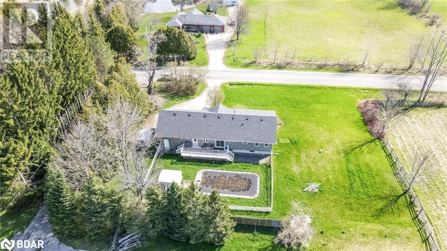4 Bedroom
3 Bathroom
1292
Bungalow
Inground Pool
None
Forced Air
$769,900
Nestled in the serene countryside, this expansive three-plus-one-bedroom, three-bathroom bungalow is a tranquil retreat offering both comfort and convenience. Situated on a sprawling lot, boasting an inground pool that promises endless hours of relaxation and enjoyment. Upon entering, you are greeted by a spacious and inviting living area, complete with large windows, cathedral ceilings and hardwood flooring, a large eat-in kitchen with sliding glass doors leading to the backyard deck, pantry and main floor laundry room, with garage access. The primary bedroom is a peaceful retreat, featuring ample closet space and a 5 piece ensuite bathroom. The two additional bedrooms are generously sized and offer plenty of space for rest and relaxation. Outside, the expansive backyard offers a wood deck perfect for outdoor dining and the inground pool, where you can cool off on hot summer days. The finished basement offers the convenience of an in-law suite with an extra bedroom, den/storage area, kitchenette, large livingroom, an additional 4 piece bathroom and separate entrance. Conveniently located just North of Barrie. Don't miss your chance to own this slice of paradise – book your showing today! (id:52042)
Property Details
|
MLS® Number
|
40581417 |
|
Property Type
|
Single Family |
|
Amenities Near By
|
Ski Area |
|
Community Features
|
Quiet Area, School Bus |
|
Equipment Type
|
None |
|
Features
|
Crushed Stone Driveway, Country Residential, Sump Pump, In-law Suite |
|
Parking Space Total
|
8 |
|
Pool Type
|
Inground Pool |
|
Rental Equipment Type
|
None |
|
Structure
|
Shed, Porch |
Building
|
Bathroom Total
|
3 |
|
Bedrooms Above Ground
|
3 |
|
Bedrooms Below Ground
|
1 |
|
Bedrooms Total
|
4 |
|
Appliances
|
Central Vacuum, Dishwasher, Dryer, Refrigerator, Stove, Washer, Hood Fan, Window Coverings |
|
Architectural Style
|
Bungalow |
|
Basement Development
|
Finished |
|
Basement Type
|
Full (finished) |
|
Constructed Date
|
1998 |
|
Construction Style Attachment
|
Detached |
|
Cooling Type
|
None |
|
Exterior Finish
|
Aluminum Siding, Brick |
|
Fire Protection
|
None |
|
Heating Type
|
Forced Air |
|
Stories Total
|
1 |
|
Size Interior
|
1292 |
|
Type
|
House |
|
Utility Water
|
Dug Well |
Parking
Land
|
Acreage
|
No |
|
Land Amenities
|
Ski Area |
|
Sewer
|
Septic System |
|
Size Depth
|
133 Ft |
|
Size Frontage
|
180 Ft |
|
Size Total Text
|
1/2 - 1.99 Acres |
|
Zoning Description
|
Rur |
Rooms
| Level |
Type |
Length |
Width |
Dimensions |
|
Lower Level |
4pc Bathroom |
|
|
Measurements not available |
|
Lower Level |
Bedroom |
|
|
13'2'' x 8'7'' |
|
Lower Level |
Storage |
|
|
15'9'' x 8'6'' |
|
Lower Level |
Living Room |
|
|
23'6'' x 12'9'' |
|
Lower Level |
Kitchen |
|
|
18'2'' x 12'8'' |
|
Main Level |
Laundry Room |
|
|
Measurements not available |
|
Main Level |
4pc Bathroom |
|
|
Measurements not available |
|
Main Level |
Bedroom |
|
|
11'7'' x 9'9'' |
|
Main Level |
Bedroom |
|
|
11'9'' x 9'8'' |
|
Main Level |
5pc Bathroom |
|
|
Measurements not available |
|
Main Level |
Primary Bedroom |
|
|
14'9'' x 12'7'' |
|
Main Level |
Eat In Kitchen |
|
|
18'9'' x 13'4'' |
|
Main Level |
Living Room |
|
|
20'1'' x 13'5'' |
https://www.realtor.ca/real-estate/26841332/1160-9-line-n-hawkestone


