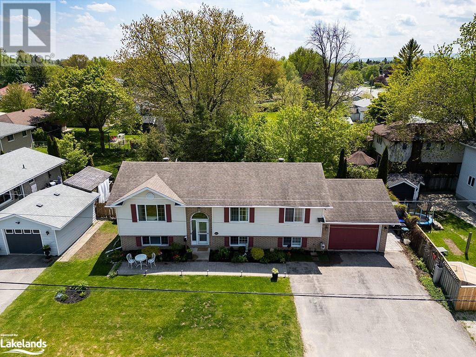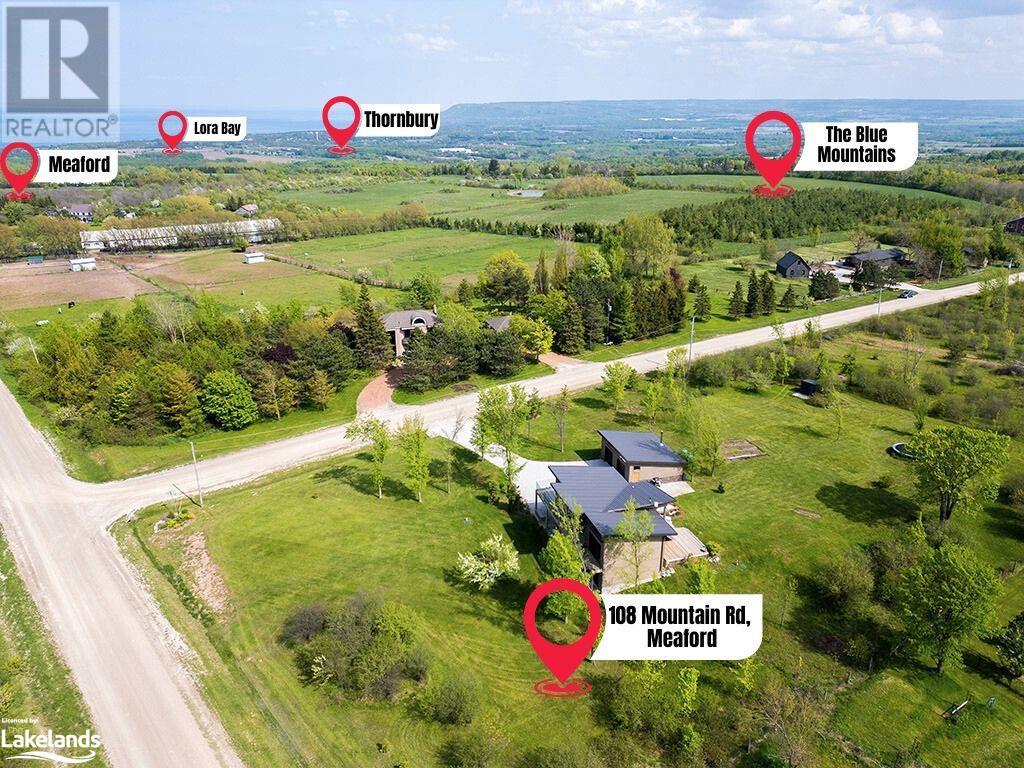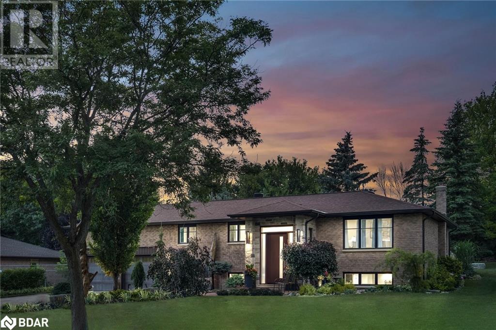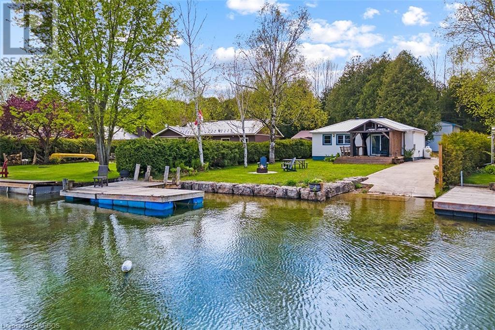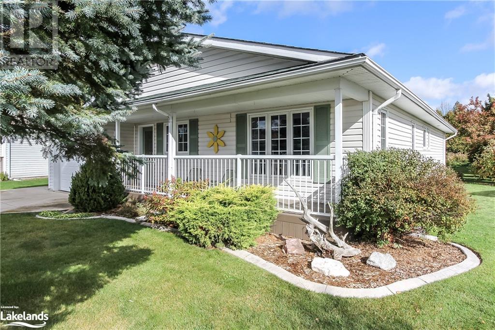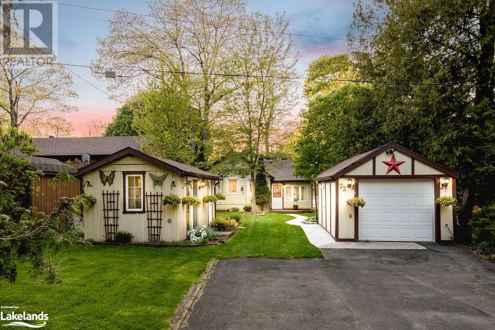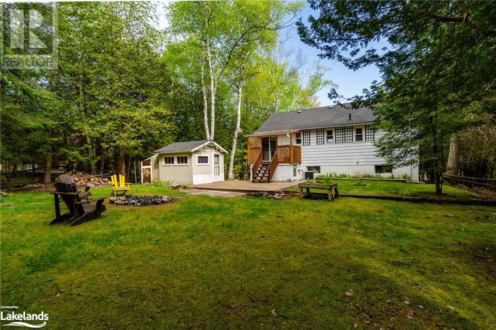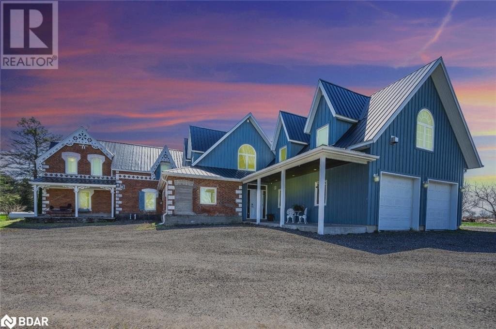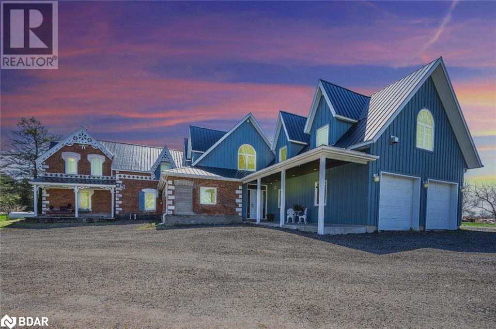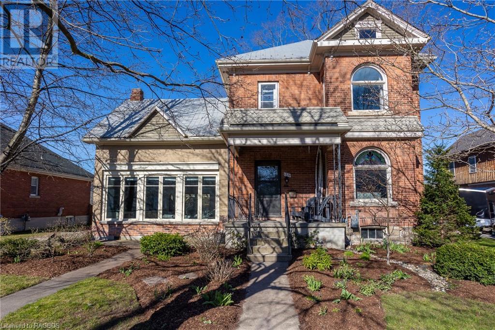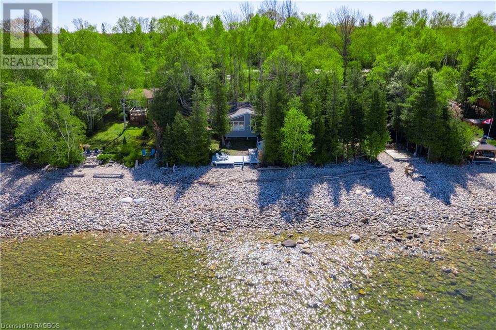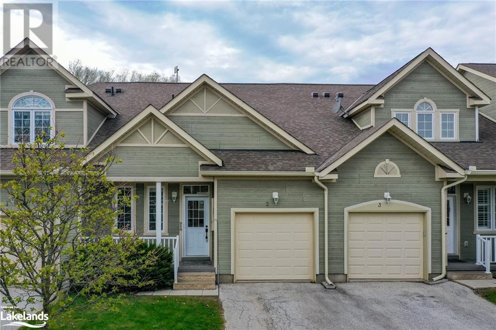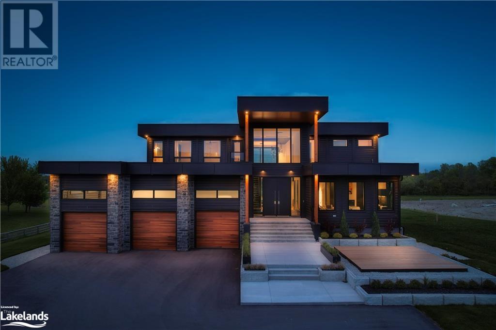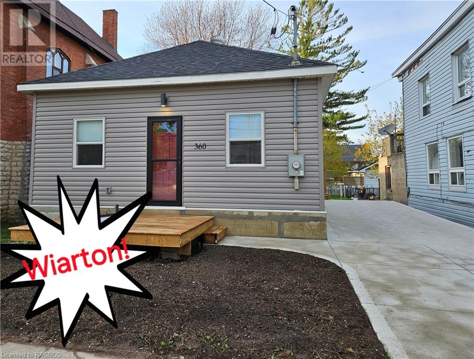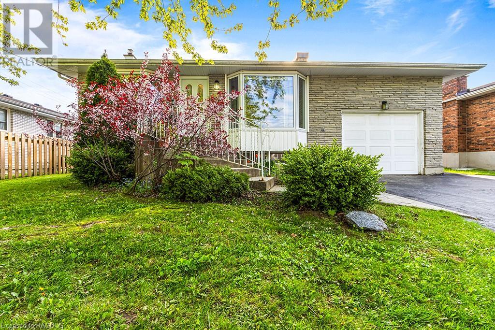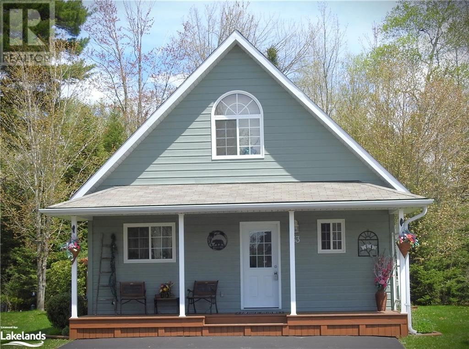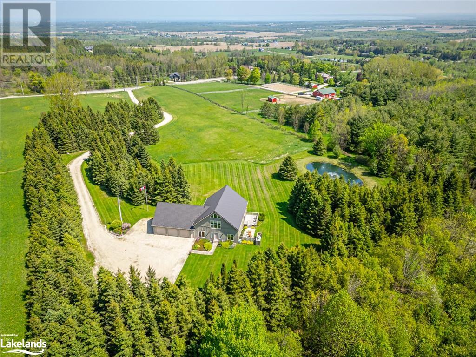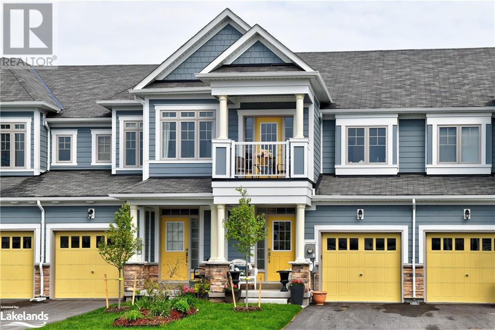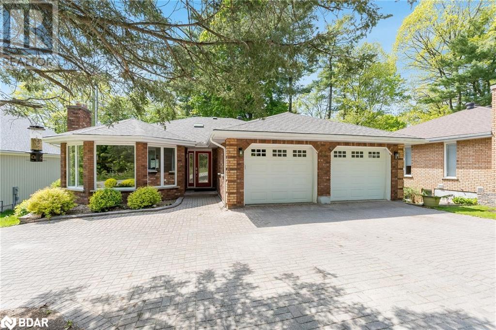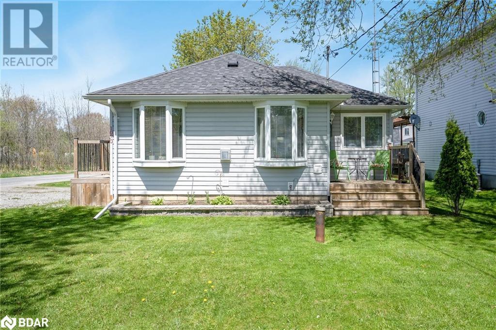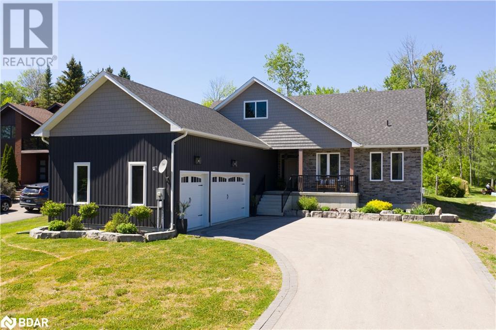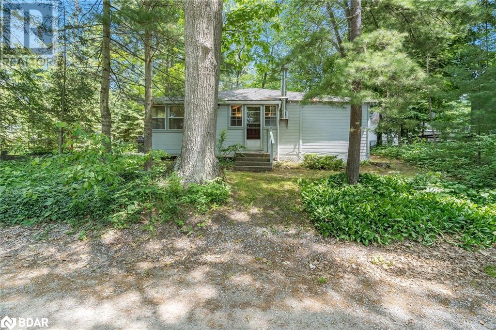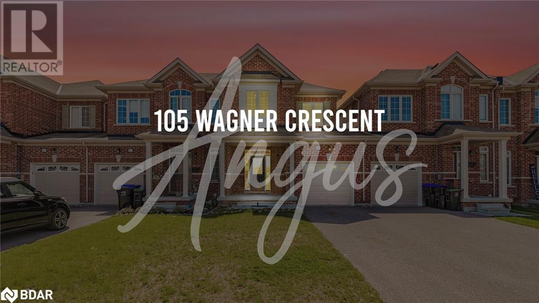90 Manning Avenue
Collingwood, Ontario
Introducing a meticulously renovated raised bungalow, ideally suited for extended families or those seeking a multi-generational living arrangement. Nestled in a tranquil area of Collingwood, this charming residence offers the perfect blend of comfort, convenience, and natural beauty. The interior features a thoughtful, open-concept layout, with two spacious bedrooms on the upper level and two additional bedrooms on the lower level, with Laundry hook up on the main floor, providing ample space for family members of all ages. Residents will appreciate the proximity to local amenities, including parks, skating rinks, curling clubs, and scenic trails, all within easy reach. A leisurely stroll will also bring you to a variety of nearby restaurants, offering a diverse range of culinary options. The true showpiece of this property is the meticulously landscaped backyard oasis, featuring a beautifully tiered deck surrounding an above-ground pool, creating the perfect setting for summer gatherings and outdoor entertainment. The lush, meticulously maintained gardens provide a serene backdrop, making this outdoor space a tranquil retreat. (id:52042)
RE/MAX Hallmark York Group Realty Ltd.
108 Mountain Road
Meaford (Municipality), Ontario
Perched high on the Hill with breathtaking views of Georgian Bay, this reverse plan home is a true marvel. The lower level boasts three bedrooms, or two bedrooms and a den, all still offering panoramic views of the bay. Ascending to the upper level feels like ascending to the top of the world, where an open concept design welcomes you. Enjoy the views on the huge upper deck. A cozy propane fireplace adds warmth and ambiance to the space, while the home's construction, featuring Insulated Concrete Forms (ICF) and spray foam insulation, ensures durability against even the harshest of weather conditions. Enjoy the comfort of hydronic in-floor heating on both levels, offering not only ultimate warmth but also remarkably low operational costs. Step outside to find an oversized garage/workshop, complete with insulation, a metal roof, and wood stove heating. With over 2 acres of property at your disposal, there's ample space for adding whatever else your heart desires. This is a home that harmonizes with its surroundings while offering supreme comfort. (id:52042)
RE/MAX Hallmark York Group Realty Ltd.
20 Cloverhill Crescent
Innisfil, Ontario
Experience the epitome of luxury living in this meticulously renovated raised bungalow, nestled on a deep 200' lot adjoining a serene park, this home features two upscale additions that enhance its elegance and functionality. Delight in the state-of-the-art kitchen equipped with Thermador built-ins, including a 4-burner gas stove, griddle top, and built-in espresso machine, perfect for hosting gatherings. The expansive main level includes three spacious bedrooms, a primary suite with a custom walk-in closet, and a 5-piece ensuite with a freestanding soaker tub and a glass-walled shower. The fully finished basement is designed for family enjoyment, featuring a spacious recreation room, a cozy family room, and a full bathroom with heated flooring for added comfort. Step outside to your private retreat, which features a picturesque pond, lush landscaping, and a generous deck and patio, an outdoor space perfect for relaxation, offering a tranquil escape. This 3,005 sq. ft. gem epitomizes sophistication and comfort. (id:52042)
Faris Team Real Estate Brokerage
131 Lakeview Drive
Chatsworth, Ontario
Welcome to your waterfront getaway on picturesque Williams Lake! This charming 2-bedroom, 1-bathroom cottage is perfectly situated just a couple of hours from the GTA a hour and a half from KW, offering a serene escape from the city hustle while providing easy access to all the area has to offer. Key Features: •Gradual Lake Entrance: Ideal for families with young ones, the property boasts a gentle slope leading to the pristine waters of Williams Lake, perfect for endless days of water play. •Private Boat Ramp: Launch your watercraft with ease from your own boat ramp, ensuring quick access to the lake for all your aquatic adventures. •Dock with Slips: Relax and take in the breathtaking waterfront views from your very own dock, complete with slips for securing your boat or enjoying peaceful moments by the water. •Charming Pergola: Start your day with awe-inspiring sunrise views or unwind in the evening under the pergola, a perfect spot for entertaining guests or simply enjoying the tranquility of lakeside living. •Spacious Lot: With a generous lot size, there's plenty of room for outdoor activities, from lawn games to quiet relaxation amidst the natural beauty of the surroundings. •Large Garage: Store all your waterfront essentials or park your vehicle with ease in the spacious garage with in floor heating, providing convenient storage solutions for all your lakefront needs. •Bunkie: Additional sleeping space is provided with the cozy bunkie, perfect for accommodating extra guests or creating a private retreat within the property. This waterfront oasis is tailored for those seeking a peaceful lakeside retreat, where every day is filled with the soothing sounds of nature and endless opportunities for outdoor enjoyment. (id:52042)
Sea And Ski Realty Limited Brokerage (Kim)
23 St James Place
Wasaga Beach, Ontario
Step into a life of ease and comfort at 23 St James Place, Wasaga Beach—a charming retreat perfect for those seeking a serene retirement lifestyle. This delightful home, nestled within a vibrant 55+ community, offers an open concept design spread over a generous 1,344 sq. ft, ensuring you won't compromise on space as you embark on this new chapter. Boasting two well-appointed bedrooms and two bathrooms, this property is designed with practicality in mind. A warm welcome awaits as you step onto the wide front covered deck, leading you into a spacious foyer with convenient pocket doors. The heart of the home, a fully equipped kitchen, features a sizeable island complete with an electrical outlet, offering extra prep room and abundant drawer space, perfect for culinary enthusiasts. The adjacent laundry room is as functional as it is spacious, offering a sink and upper cabinets for your convenience. A double concrete driveway, alongside inside entry from the garage and a handy man door to the backyard, add to the thoughtful design of this home. Privacy is a given, with a rear deck that promises tranquil afternoons with no neighbours behind to disturb your peace. Beyond the comfort of your doorstep, the 55+ community beckons with a plethora of activities at the recreation centre, including a library area, pool table, swimming pool, and shuffleboard. A calendar bursting with events, from potlucks and guest speakers to dances and seasonal parties, ensures a rich social life and the opportunity to forge lasting friendships. With a land lease fee for the new owner at $663.45 and taxes at $163.09 per month, totaling $826.54, this delightful property promises an affordable, active lifestyle. Situated a mere stone's throw from all the local amenities, 23 St James Place is not just a home, but a gateway to the golden years you've been dreaming of. Book your tour today and step into your future. (id:52042)
RE/MAX By The Bay Brokerage (Unit B)
72 Stroud Crescent
Wasaga Beach, Ontario
RIVERFRONT LIVING! Welcome to this little slice of paradise where you can unwind and enjoy nature. This four season home is very well maintained with a wrap around porch overlooking the river. Offering an open concept living area overlooking the stunning views, this home is perfect for a full time home or cottage property. Located on a quiet dead end street this setting is made for relaxing and enjoying nature. With a main floor primary bedroom with a walk-out and 4 pc bathroom, this home is also ideal for retirees. The loft offers an additional bedroom as well as the Bunkie, allowing room for additional 4-6 guests. The detached garage makes a great work shop or space to park your car. The rustic vibe will make you feel cozy all year long with the gas fireplace centered in the main living room. Enjoy all the water activities including fishing, kayaking, stand up paddle board, boating, seadoo and fishing from your backyard. One of the standout features of this property is its high-end retaining wall, a rare amenity with only four properties on the river boasting such a feature. This well built wall is maintenance free for years to come. Enjoy this retreat every morning by making it yours. (id:52042)
Royal LePage Locations North (Collingwood Unit B) Brokerage
1798 Champlain Road
Tiny, Ontario
This Is The One You've Been Looking For! Enjoy Beach Access, Privacy, And The Soothing Sounds Of Nature. This Great 3 Bedroom, 2 Bathroom Home Or Cottage Offers Generous Living Areas, A Sunlit Kitchen, Large Windows, And Patio Doors Leading To Your Front And Back Deck. Nestled Away From The Road, This Property Features A Detached Workshop, Fire Pit, And Perennial Gardens. Follow The Scenic Shores Of Georgian Bay And Transform Your Daily Commute Into One Of The Highlights Of Your Day. (id:52042)
Keller Williams Co-Elevation Realty
8464 6th Line
Essa, Ontario
SPRAWLING 9.97 ACRE ESTATE WITH A RENOVATED 4544 SQ FT HOME, COMPLETE WITH A MASSIVE BARN AND WORKSHOP! Escape to your private oasis of luxury and rural charm with this meticulous countryside home in Utopia, nestled on a 9.97-acre estate. Crafted by Essa Homes & Contracting, this 4544 sq ft 2-storey home seamlessly blends century-old allure with modern upgrades. Minutes from Barrie, Angus, and Alliston, enjoy countryside serenity with urban amenities nearby. Outdoor entertainment includes a massive timber-covered patio, perennial gardens, and an inground salt-water 4-foot sports pool with a pool house boasting a shower and change room. Magnificent post and beam addition featuring an expansive great room with a floor-to-ceiling fieldstone fireplace and a wall of windows. The gourmet eat-in kitchen boasts ample custom cabinetry, quartz and granite countertops, an island with seating, and an oversized pantry with laundry facilities. A formal dining room with pocket doors adds elegance. The main level features a spacious office and bedroom with a walk-in closet. The primary suite offers a private staircase, a walk-in closet, and a luxurious ensuite. Entertainment options abound, with a spacious billiard room and family room. Outside, a 4500 sq ft barn, workshop, and chicken coop offer hobbyist and equestrian opportunities. The barn features four spacious box stalls, a large tack room/feed room, two tack-up areas with cross ties, access to paddocks with wood fencing, a wood shop, and upper-level storage. Additional features include in-floor radiant heat, an attached garage, a newer steel roof, parking for 30+ vehicles, and 3 fire hydrants. With its blend of luxury, functionality, and rural charm, this #HomeToStay offers unparalleled comfort and sophistication! (id:52042)
RE/MAX Hallmark Peggy Hill Group Realty Brokerage
8464 6th Line
Essa, Ontario
SPRAWLING 9.97 ACRE ESTATE WITH A RENOVATED 4544 SQ FT HOME, COMPLETE WITH A MASSIVE BARN AND WORKSHOP! Escape to your private oasis of luxury and rural charm with this meticulous countryside home in Utopia, nestled on a 9.97-acre estate. Crafted by Essa Homes & Contracting, this 4544 sq ft 2-storey home seamlessly blends century-old allure with modern upgrades. Minutes from Barrie, Angus, and Alliston, enjoy countryside serenity with urban amenities nearby. Outdoor entertainment includes a massive timber-covered patio, perennial gardens, and an inground salt-water 4-foot sports pool with a pool house boasting a shower and change room. Magnificent post and beam addition featuring an expansive great room with a floor-to-ceiling fieldstone fireplace and a wall of windows. The gourmet eat-in kitchen boasts ample custom cabinetry, quartz and granite countertops, an island with seating, and an oversized pantry with laundry facilities. A formal dining room with pocket doors adds elegance. The main level features a spacious office and bedroom with a walk-in closet. The primary suite offers a private staircase, a walk-in closet, and a luxurious ensuite. Entertainment options abound, with a spacious billiard room and family room. Outside, a 4500 sq ft barn, workshop, and chicken coop offer hobbyist and equestrian opportunities. The barn features four spacious box stalls, a large tack room/feed room, two tack-up areas with cross ties, access to paddocks with wood fencing, a wood shop, and upper-level storage. Additional features include in-floor radiant heat, an attached garage, a newer steel roof, parking for 30+ vehicles, and 3 fire hydrants. With its blend of luxury, functionality, and rural charm, this #HomeToStay offers unparalleled comfort and sophistication! (id:52042)
RE/MAX Hallmark Peggy Hill Group Realty Brokerage
1324 4th Avenue W
Owen Sound, Ontario
Nestled in a wonderful neighborhood, walking distance to the downtown river district, this grand century home offers a rare opportunity to own a piece of history while enjoying the comforts of modern living. As you step through the front door, you'll be greeted by the timeless elegance of original woodwork, railings and intricate pocket doors, preserved to maintain the home's historic allure. Hardwood floors and grand tall ceilings are throughout the dining room and the classic front living room adorned with an original stained glass window. Entertain in style in the additional family room, where a cozy fireplace creates a warm and inviting atmosphere for gatherings with loved ones. Whether hosting a formal soirée or enjoying quiet evenings by the fire, this space is sure to impress. Spread across multiple levels, this home features six bedrooms, providing ample space for family and guests alike and two beautifully appointed bathrooms. Outside, escape to the professionally landscaped backyard, a tranquil oasis that beckons you to unwind amidst lush greenery and vibrant perennial gardens. The soothing sounds of a water feature add to the ambiance, creating a serene retreat right in your own backyard. Close to daycare, schools and more this is the perfect family home, or for those that appreciate some history, this beckons you to take a look! (id:52042)
RE/MAX Grey Bruce Realty Inc Brokerage (Os)
735 Bruce Road 13
Saugeen Indian Reserve #29, Ontario
There is something about the water that is so calming. Yet purchasing lakefront property can sometimes feel out of reach! That’s not the case here. Welcome to 735 Bruce Road 13. A place to make memories. Located on Lake Huron between Southampton and Sauble Beach. Known for magnificent sunset and endless summer nights. Features that set this cottage apart include; Outdoor patio and bar, Easy access to water, Setback from the road for added private and parking. This cottage offers a spacious open layout with 3 bedroom and new vinyl plank flooring throughout. The addition by Dale's Carpentry provides over sized widows to take in the stunning water-views from both the living area and primary bedroom. Immediate possession is available to make the most of your summer getaway retreat. Book a private tour today. Annual lease is $9,000 and service fee is $1,000. (id:52042)
Royal LePage Exchange Realty Co.(P.e.)
110 Napier Street W Unit# 2
Thornbury, Ontario
110 Napier Street West, Unit #2 Thornbury. Bungalow Townhome with Walk-Out from lower level leading onto Green Space and the Little Beaver River! Large Living Room with Gas Fireplace, and Spacious Main-Floor Primary Bedroom with Ensuite and Walk-In Closet. Located in the Established Enclave of townhomes known as The Woods of Applejack. Approximately 2300 finished s.f., 2 Bedrooms (plus 3 rooms in lower level) 3 Baths, Main-Floor Laundry, Attached Garage. Open-concept Kitchen/Dining/Living Room with Walkout to West-Facing Upper Deck overlooking the River. Reasonable condo fee of $479 includes maintenance of common elements plus use of 2 Pools, Tennis & Pickleball courts, Rec Centre, Snow Removal and Lawn Care. The lower level has 3 Rooms, as well as a Spacious Family Room with a Walkout to a Ground-Floor Patio which leads out onto the open Grassy Space. Excellent walkability to Downtown Restaurants and Stores, Community Centre, the Harbour/Beach where the Beaver River meets the beautiful waters of Georgian Bay. Ski hills , Golf Courses 10-minute drive. Nearby the 36 km Georgian Trail for Walking or Biking. (id:52042)
Century 21 Millennium Inc.
4 Raintree Court
Clearview, Ontario
Welcome to the pinnacle of luxury living in the prestigious Windrose Estates, nestled at the base of the Escarpment and just minutes from Collingwood. This magnificent property, set on a premium 1-acre lot, offers breathtaking views of Osler and Blue Mountain. Backing onto 10 acres of untouched dedicated green space, it promises unparalleled privacy and serenity. Sprawling over 8600 square feet, this residence features 5 bedrooms and 7 bathrooms, meticulously designed to radiate elegance and sophistication. Every detail has been thoughtfully considered, with an extensive list of upgrades that elevate the home to extraordinary levels of luxury. High ceilings, in-floor radiant heating throughout, personalized climate control zones, and enhanced insulation ensure year-round comfort, extending even to key outdoor areas. This home is packed with exceptional features, including a second-story waterfall cascading into the pool, heated exterior pad with hot tub, a cinema room with a starlight ceiling, and a massive insulated, heated garage complete with a car lift. To truly appreciate the splendour of this property schedule your personal tour today. (id:52042)
Royal LePage Rcr Realty
360 Frank Street
Wiarton, Ontario
Wanna go see the Owen Sound Attack in the 2024 season? You'll get to do just that with the purchase of this home. The Sellers are providing 2 tickets to any game in the new season for the Buyer. This adorable bungalow has been lovingly rebuilt from stem to stern. A new concrete foundation, all new plumbing, electrical, fixtures, flooring, lighting, bathroom and kitchen! A concrete driveway, new storm doors, decking at the front and back... what hasn't been newly finished? Tastefully finished and completed with care, this is a peaceful home to be moved into and enjoyed. Great location in Wiarton within walking distance to everything including the hospital, shopping, restaurants and the beautiful waterfront! There's a large primary bedroom with huge closet and a second spacious bedroom for the little ones or overnight guests. The kitchen is functional and friendly with a floating island for catching up with friends. The laundry room is bright and spacious and would make a great workspace. There's a new, barely used natural gas forced air furnace in the fully foamed 5 1/2 foot high crawl space. There's also a brand new central air unit for the warm days of summer. Whether downsizing or looking for your first home, this is one not to be missed! (id:52042)
Royal LePage Rcr Realty Brokerage (Os)
49 Queen Street E
Hepworth, Ontario
This large family home has an amazing yard all set to go for summer entertaining with your very own grillzebo! There is a workshop with hydro and an exhaust system, a greenhouse with cement floor, an adorable chicken coop and utility shed as just some of the features. The yard is fully fenced and the growing conditions are amazing - the proof is in the tomatoes! A large living room with a natural gas woodstove for those chilly nights. The main floor features a laundry room with lots of storage space and 4 piece bath. You are within walking distance to the local ball park, a fabulous children's play area and the local public school that offers french immersion. The natural gas forced air furnace has a Whole Home Hepa Filter System(Feb.2022) and there are updates to the well system (Dec 2019) and septic (2016) including an owned, natural gas, on demand water heater (Feb 2022). Located in the heart of Grey and Bruce counties, you are under 10 minutes to the crystal clear waters of Sauble Beach and Wiarton and only 18 minutes to Owen Sound. Call your REALTOR® for a viewing today! (id:52042)
Royal LePage Rcr Realty Brokerage (Os)
364 Walnut Street
Collingwood, Ontario
This wonderful stone-sided bungalow is situated in a serene location on Walnut Street. The beautiful front yard, with its mature tree and flower beds, enhances the curb appeal and provides a charming, inviting space. Step inside to find a large living room adorned with a gas fireplace and hardwood floors. The expansive front window invites natural light, creating a comfortable spot where you'll love to curl up with a good book or enjoy a relaxing evening. The kitchen offers ample workspace and cabinetry for all your storage needs and the dining room features another large window allowing for natural light. The primary bedroom, which was likely once two bedrooms, could be converted back if needed, providing flexibility for three main floor bedrooms. As it stands, it's a huge primary bedroom with double closets and multiple windows. The second bedroom is a nice size, perfect for kids or guests. Laundry is conveniently located in the main floor bathroom. A side entrance provides easy access to the finished lower level, which features a large family room with a bar area and gas stove, a 3-piece bath with a large shower, and a bedroom (the window may need to be replaced to meet egress requirements). A large storage room with a window could easily be converted into additional living space if needed. This lower level is ideal for an in-law suite or a separate living area for grown children who desire their own space. The attached garage leads directly into the home next to the side door, adding convenience to your daily routine. The fenced backyard is perfect for small pets or children to play safely. This home is move-in ready as is, but with some simple cosmetic updates, its potential to truly shine is immense. Bring your personal touch and make this bungalow your new home! The location is fantastic, offering easy access to local amenities and a wonderful community atmosphere. (id:52042)
RE/MAX Summit Group Realty Brokerage
63 Madawaska Trail
Wasaga Beach, Ontario
Nestled in a picturesque countryside resort reminiscent of Hansel and Gretel's world, this charming year round one-and-a-half-story cottage offers three cozy bedrooms, an open kitchen and living room, and a four seasons porch leading to a private backyard oasis with a gazebo and inviting furniture for al fresco dining. The extended shed can accommodate several bicycles for exploring scenic trails. Within the resort, amenities like swimming pools, basketball courts, and planned activities await. Just steps from the tranquil shores of Georgian Bay, every piece of furniture is included, ensuring a seamless getaway where cares effortlessly fade away. Monthly Land Rental $444.66, Maintenace Fee $90, Estimated monthly realty taxes $168.04 TOTAL $702.70/MTH (id:52042)
RE/MAX By The Bay Brokerage
9197 County Road 91 Road
Clearview, Ontario
Welcome to your private paradise nestled on 9.02 acres of pristine land with stunning Georgian Bay views. This exquisite property boasts mature trees, a tranquil pond with a charming water fountain & panoramic vistas that stretch over Collingwood and beyond. This incredible timber frame board and batten home features a stunning Great room with soaring vaulted ceiling, gorgeous wood beams, gas fireplace & breathtaking views of the area. Inviting, open concept kitchen, dining area & Great Room, ideal for entertaining or simply enjoying the serene surroundings. Lovely main floor bedroom (which could also be an office), offering flexibility & convenience. Retreat to the loft primary bedroom, with a 5 pc ensuite & walk-in closet, providing a peaceful haven to unwind after a long day. The lower level is perfect for entertaining family & friends, with three additional bedrooms, a 4 pc bathroom, and a spacious recreation/games room with walk-out to the yard, seamlessly blending indoor and outdoor living. Outside, a large deck awaits, offering ample space for enjoying the outdoors & soaking in the magnificent views. With a triple car garage, there's plenty of room for all your vehicles & toys. Conveniently located just minutes from Duntroon Highlands Golf Club, Highlands Nordic & area hiking trails. Just a short drive to area ski clubs, the Town of Collingwood, Blue Mountain Village & Georgian Bay. The ultimate in country living surrounded by nature's beauty. (id:52042)
Royal LePage Locations North (Collingwood Unit B) Brokerage
Royal LePage Locations North (Collingwood)
8 Little River Crossing
Wasaga Beach, Ontario
Stonebridge by The Bay Community with good walk score to nearby services . Wasaga Beach is the World's Longest Freshwater Beach. Short drive to Collingwood and the Blue Mountains for shopping and entertainment (id:52042)
Royal LePage Locations North (Collingwood Unit B) Brokerage
88 Church Street
Penetanguishene, Ontario
Top 5 Reasons You Will Love This Home: 1) Flawlessly maintained bungalow with a registered accessory apartment and an additional nanny suite 2) Functional main level with an open entrance and widened hallways and doorways for easy accessibility 3) Beautifully updated spacious eat-in kitchen with a gas stovetop, a breakfast bar, custom built-ins, and access to the back deck 4) Generously sized principal rooms, skylights, and an updated primary bedroom ensuite which enhance the layout, presenting a turn-key opportunity 5) Expansive and tranquil in-town lot with numerous views of the surrounding greenspace while being close to schools and parks. 4,613 fin.sq.ft. Age 34. Visit our website for more detailed information. (id:52042)
Faris Team Real Estate Brokerage
Faris Team Real Estate Brokerage (Midland)
1070 Wood Street
Innisfil, Ontario
Top 5 Reasons You Will Love This Home: 1) Bright and spacious three-bedroom detached home steps to a private beach, docks, and park in a quiet family neighbourhood 2) Well-maintained and showing pride of ownership throughout the home, featuring newer front windows, laminate flooring, and three walkouts leading to the large wooden deck within the partially fenced yard 3) Spacious kitchen with plenty of cupboard space, a reverse osmosis system, and an eat-in dining area alongside a primary bedroom with a large walk-in closet 4) Large 12'x20' shop at the rear of the yard with hydro and a wood stove with the included garden shed/ice hut 5) Access to private Bayview Beach Club, complete with a shared dock and park, with a low $300 annual fee to join Bayview Beach Resident's Association. Age 76. Visit our website for more detailed information. (id:52042)
Faris Team Real Estate Brokerage
244 Lakeshore Road W
Oro-Medonte, Ontario
This lovely custom-built family home sits on just over half an acre in beautiful Oro-Medonte. Access to Lake Simcoe is literally across the road. The length of the property is 300 ft, backing onto Environmental Protected land. The well-designed open-concept floor plan features over 4000 sq ft of total living space. The many features of the designer kitchen include the large island, stainless steel appliances, gas stove and quartz countertops. The Living/Dining room has vaulted ceilings and a gas fireplace. There are four large bedrooms on the main floor, including a spacious Primary bedroom with a large walk-through closet to a spa-like ensuite bathroom: Main floor office/bedroom, powder room and laundry/mudroom with access to the 3-car garage. The fully finished basement has two large bedrooms, a beautiful 4-piece bathroom and a large family/exercise room. A large composite deck runs the length of the back of the home. The backyard is perfect for sitting around the campfire, roasting marshmallows, and enjoying country life. (id:52042)
Pine Tree Real Estate Brokerage Inc.
18 Park Road
Tiny, Ontario
Top 5 Reasons You Will Love This Home: 1) Welcome to cottage life, where this seasonal family cottage offers charm and character in a park-like setting 2) Situated on a unique large lot surrounded by lush mature trees offering ultimate privacy and convenience of two driveways 3) This 3-bedroom recreational property is your ideal sanctuary, with limitless possibilities for customization and great potential for building your dream home 4) Nestled in a much sought-after, family-friendly community, just a short stroll to picturesque Woodland Beach with public access to one of Georgian Bay’s finest beaches, ensuring endless enjoyment and relaxation with family and friends 5) You have the best of both worlds with short drives to local towns’ amenities, providing convenience without sacrificing tranquillity, all within 90 minutes from the Greater Toronto Area. Visit our website for more detailed information. (id:52042)
Faris Team Real Estate Brokerage
Faris Team Real Estate Brokerage (Midland)
105 Wagner Crescent
Angus, Ontario
Welcome to 105 Wagner Crescent! This quality-built townhome features 3 bedrooms and 2.5 baths in the sought after 5th line subdivision, close to amenities and Hwy 400. The home offers new vinyl plank flooring,12x24 ceramic tile flooring, and freshly painted neutral-coloured walls throughout. An inviting front porch welcomes you to the open-concept main floor boasting 9’ ceilings with a spacious foyer, powder room, and access to the garage. The great room offers ample natural light and access to the backyard, with no neighbours behind. A charming kitchen with timeless white cabinetry, granite countertops, stainless steel appliances, range hood, and a pantry closet for extra storage. An impressive oak staircase leads you to the upper level with 3 carpet-free bedrooms and a 4-pc bathroom. Primary bedroom includes a 5pc ensuite, walk-in closet and a peaceful view. This home has an unfinished basement with laundry area and a 3 pc rough-in, ready for you to transform into more living space. The garage offers convenient access to the backyard, and a generous sized paved driveway with no sidewalk. Don't miss out on this opportune time to own a home in the ever-growing town of Angus. Quick closing is available! (id:52042)
Right At Home Realty Brokerage


