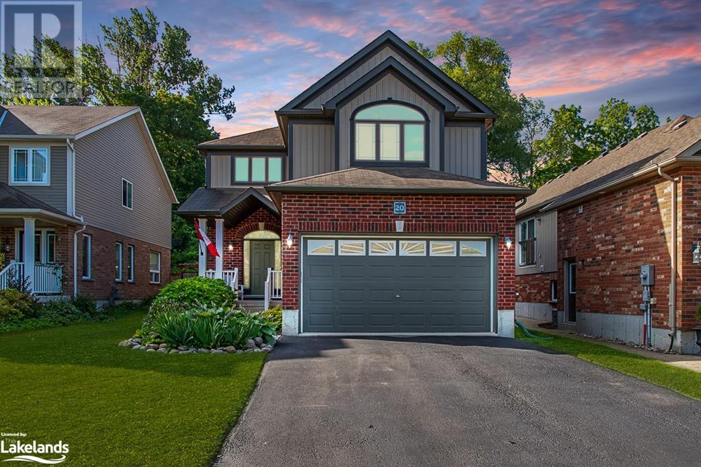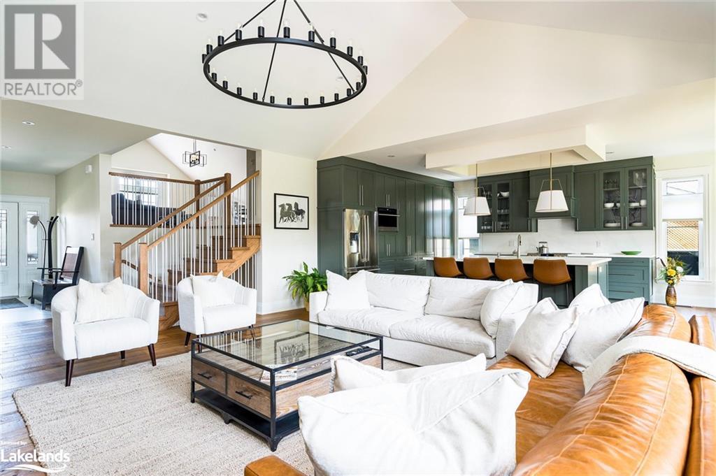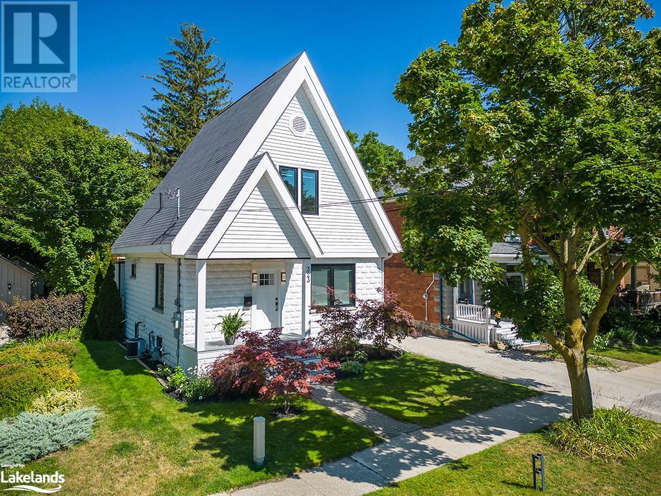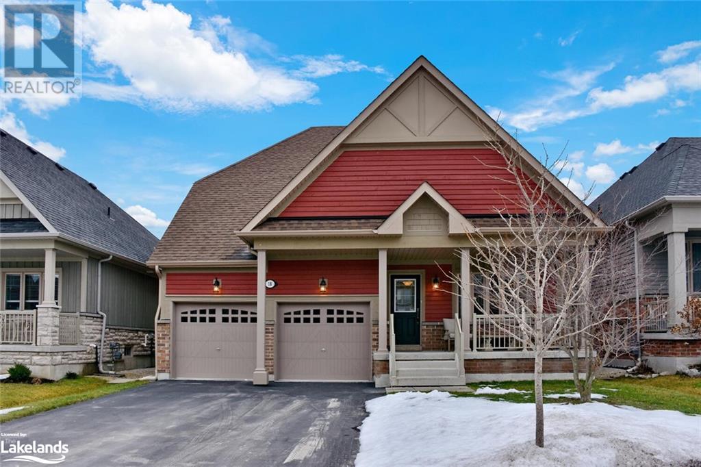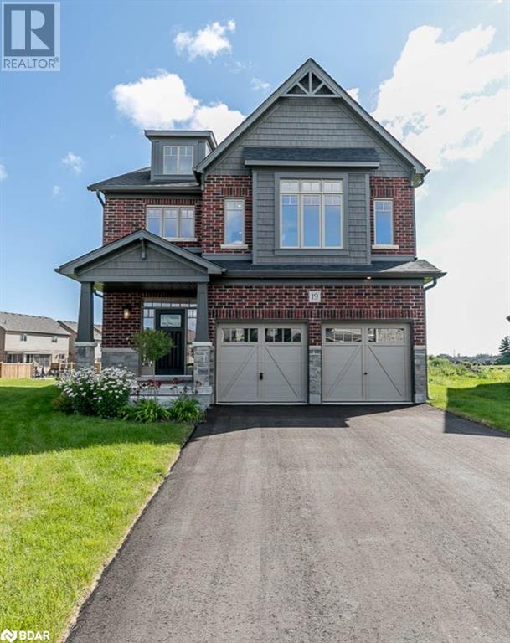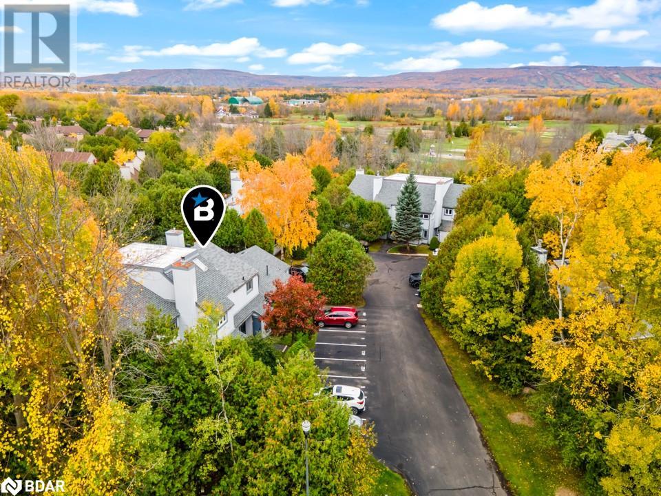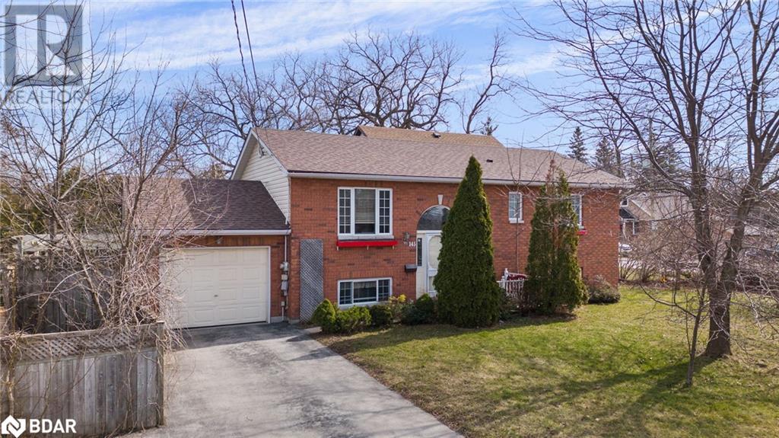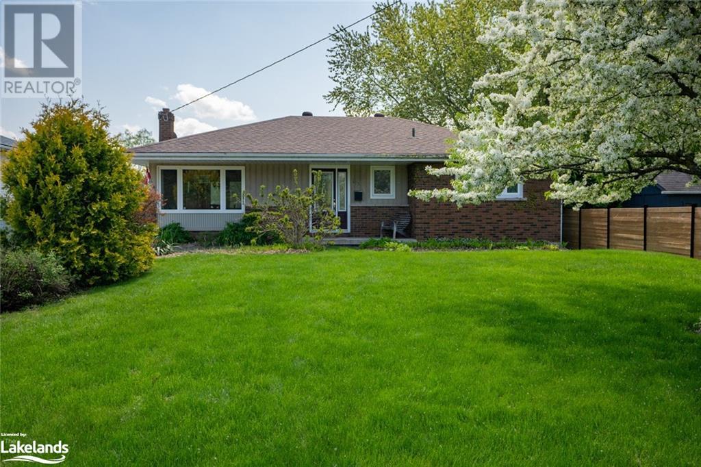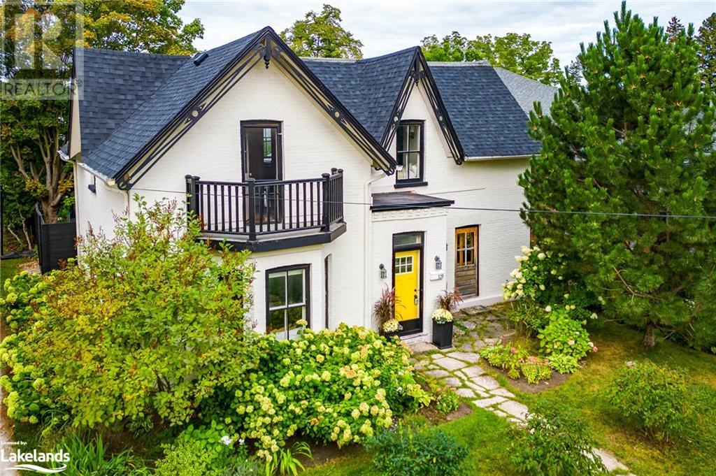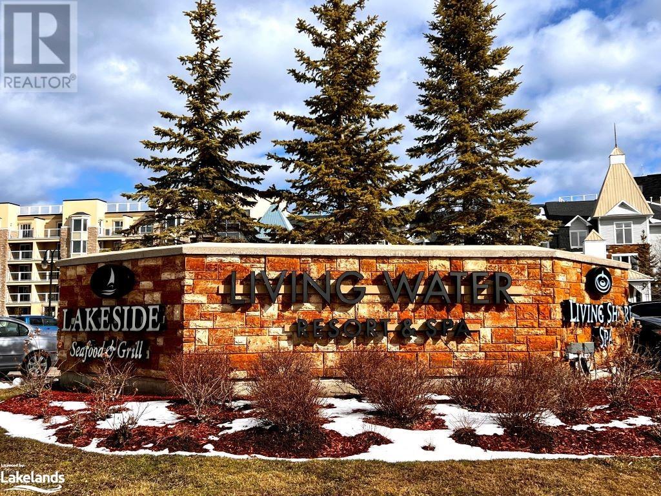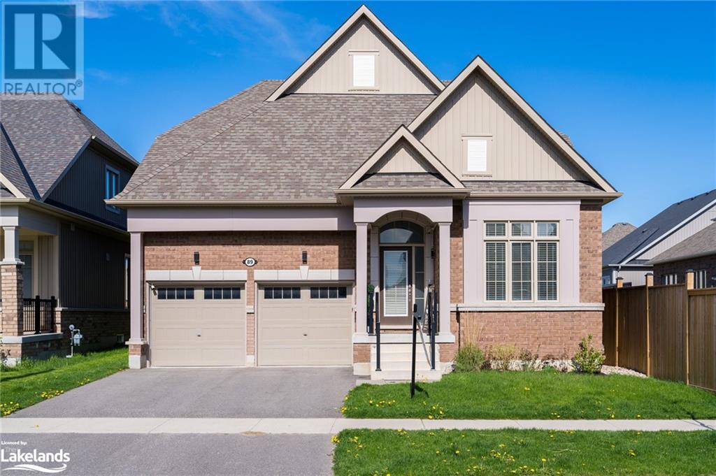20 Lynden Street
Collingwood, Ontario
Are you looking for a modern family home in the Admiral School District. Somewhere in walking distance to Collingwood’s 2 high schools & the Georgian Trail System but only 10 minutes drive to Ontario’s largest ski resort? Do you dream about home with its own back yard oasis, an inground pool and no neighbours behind? It's obvious as soon you arrive in Lockhart Meadows how meticulously the home has been cared for. Five star curb appeal is just the beginning and a combination of luxury and comfort. Inside there is all the room any family could wish for with over 2,100 sq ft of living space above grade & a fully finished basement. The main floor foyer immediately prescribes the sense of space. A separate dining room (currently used as office), open plan eat in kitchen & great room highlight both the practicality and flexibility of this Karleton model. 3 bedrooms on the second floor will easily accommodate a king bed, all with walk in closets. Elegant master with a 5 piece en suite including a separate tub and shower. During the cooler months when enjoying the outside oasis is not so practical the basement will surely a favourite spot. Cosy rec room for winter nights plus another huge bedroom with semi en suite amplifies the sense of space. Plenty of storage. No expense has been spared ; exemplified by the porcelain tiles, granite counter tops, pot lights and upgraded kitchen cabinets. The backyard if anything exceeds the expectations set inside. Walk out of the kitchen in to an area made for relaxation and fun. Any family will spend many many days making memories in the pool. The hot tub and raised fire pit area will come a close second and the custom interlocking stone draws everything together. Location is always important . As well as walking distance to schools the home is close to Collingwood downtown stores, the YMCA and hospital. Ontarios largest ski resort, the Village At Blue mountain is 10 minutes drive away for both winter and summer fun. (id:52042)
RE/MAX By The Bay Brokerage (Unit B)
94 Stanley Street
Collingwood, Ontario
This stylish home was designed and lived in by the builder and is absolutely loaded with upgrades. More than 5,000 square feet of quality construction. Every view is a delight from the entrance way with its large covered porch with gorgeous timber work to the dream kitchen and the great room with a cathedral ceiling. The luxury is everywhere and the finishes are beautifully curated. Solid wood craftsman-style doors, oak floors, massive island in a kitchen that leaves no stone unturned in being gorgeous and functional. The living area in front of the stone fireplace is large enough for multiple configurations of furnishings to lend the house to gathering and entertaining but cosy enough for two. The huge back deck is also covered with more great timber work and allows for entry from both the living area and the primary suite. The primary is one of three bedrooms on the main floor. Upstairs is a great loft space for a family room or office that has a vaulted ceiling. All the bathrooms have heated floors and are lovely with bright white oversized porcelain tile floors and shower surrounds. The lower level is fully finished with a private guest room and full bathroom as well as a roughed-in bar in the rec room space and heated floors throughout. The home is in a neighbourhood of unique custom designer homes on oversized lots just 5 minutes to the shops in downtown Collingwood, 15 minutes to Blue Mountain Resort and super easy access in and out of town. Other highlights include a generator, a fully finished and insulated garage, hot and cold running water in both the garage and back deck perfect for dog washing and loads of storage space on every level. (id:52042)
Royal LePage Locations North (Collingwood Unit B) Brokerage
323 Maple Street
Collingwood, Ontario
DOWNTOWN COLLINGWOOD LOCATION! With additional separate side entrance and single car garage. Architecturally re-designed with stylish design elements, open concept flow & maintenance-free exterior. Located in the 'Collingwood Tree Streets' between Fourth and Fifth. Composite decking/steps on the front porch invite you inside, through a tiled entrance to a stunning great room with wall to wall art niche and white oak engineered hardwood flooring. Low profile kitchen, extra large island, waterfall quartz countertop, gas range, soft close cabinetry, tons of storage, a walk-in pantry, & 500 Series Bosch appliances make this home a perfect spot for entertaining, and preparing meals for family and friends. 24’ x 16’ deck from the kitchen invites the outside in and offers extended living space with views to a private back yard. A great place to enjoy your morning coffee and evening entertaining. The deck is covered with a pergola and sunshades to extend your use throughout the day. Three fully renovated bathrooms (one on each level) with the same flawless design. 2 bedrooms upstairs & one bedroom down, the primary bedroom has a large ‘tilt and turn’ window, which allows one to enjoy the view of mature trees and great backyard. 8ft solid core doors on the main floor, windows are triple insulated and glazed to compliment the additional insulation throughout the complete structure. Fully finished lower level with separate side entrance could be an in-law suite or home based office. Detached oversized single car garage and parking pad at the back of the house, storage under the deck. Thoughtfully designed with clever storage throughout, this home offers design, location and lifestyle in one unique package. Walk to restaurants, trendy shops and inviting cafes throughout downtown Collingwood, easy access to harbour and trail system from your doorstep. Walk to restaurants, trendy shops and cafes in downtown Collingwood, access to harbour and trail system from your doorstep. (id:52042)
Century 21 Millennium Inc.
18 Cooper Street
Collingwood, Ontario
Enjoy main floor living without compromising space for visitors in this fabulous Pretty River Estates Bungaloft, located within walking distance of the shops and restaurants of downtown Collingwood! Boasting four spacious bedrooms (all above-ground) and three bathrooms with a bright, open flow, this home is ideal for retirees or families. On the main floor you'll find soaring ceilings and a smart, open-concept layout, primary bedroom with walk-in closet and ensuite bath, a second main floor bedroom (currently used as den), bathroom and convenient laundry plus a walk-out to the lovely backyard, complete with large deck and 12’ x 12’ aluminum hardtop gazebo, perfect for dining al fresco! The 2nd level includes a spacious loft space overlooking the living area that could be used as an office, homework station, exercise room or sitting area plus 2 bedrooms and a full bath for family or friends to enjoy their own space. Double car garage with direct entry into the laundry room plus a large, unfinished and pristine basement with rough-in for another bathroom provides excellent storage space and the opportunity to add more living/sleeping space. Situated in the charming town of Collingwood, this home offers proximity to local amenities, schools, and recreational facilities, all just minutes away from ski hills, trails, golf, and the shores of Georgian Bay. (id:52042)
Royal LePage Locations North (Collingwood Unit B) Brokerage
19 Maidens Crescent
Collingwood, Ontario
Welcome to this Luxurious Two-Story Haven in Picturesque Collingwood, Located in Between Blue Mountain and Beautiful Georgian Bay with the World’s Longest Sandy Freshwater Wasaga Beach. You Can Live Like You're in a Resort! With a View of Mountain From Your Window, On a Quiet Crescent, Family Friendly Neighbourhood, Walking Trail behind your Home!Beautiful Home W/ 4 Bedrooms, 2600 SF + Unspoilt Basement, Premium Oversized Pie-shaped Lot(can fit Full size Pool), 4 Car Driveway, 2 Car Garage no Sidewalk, Fabulous Sun-Filled Layout, Fully Loaded W/High-End Finishes, Hundreds of Thousands Spent on Upgrades: Wide Plank White Oak Flooring Through The entire House, Spectacular Kitchen W/ Large Central Waterfall Island, Extended Height Kitchen Cabinets, Kitchen Doors Handles, Huge Pantry Room, Quartz Countertops Through The House, Upgraded Tiles, Doors and Doors Handles, Entrance Door, Upgraded White Oak Stairs, Bathrooms, All Faucets, Lighting Fixtures, Laundry Upstairs, Upgraded Basement Windows, Rough in for 3 Piece Bathroom, 200 AMP, A/C, HVAC and More! Trails, Shopping, Schools, Restaurants, Future Park with Skating Ring steps away from the house! Outside picture has Virtual Staging. (id:52042)
Housesigma Inc. Brokerage
12 Dawson Drive Unit# 403
Collingwood, Ontario
Experience the perfect blend of recreational and relaxed living in this townhouse condo, nestled on a quite cul-de-sac. Ideal as a weekend retreat or a full-time residence, its proximity to skiing and golfing venues encapsulates a perpetual vacation vibe. The 2-bedroom, 2-bath residence boasts an 11ft cathedral ceiling and skylight, infusing the open concept living & kitchen areas with a spacious feel. A 240v EV plug in the front storage facilitates easy electric car charging. The open-concept design of the kitchen, dining, and living room areas makes entertaining a breeze. Warm up by the gas fireplace post skiing at nearby Blue Mountain, or enjoy a BBQ on your spacious balcony. The Primary Bedroom includes a custom feature wall with a renovated 4-piece bathroom that opens to a 12ft x 10ft walk-out deck, while the second bedroom also includes a new feature wall and paint job. The home features a fresh coat of paint, upgraded light fixtures and new carpeted area throughout the entire home, encapsulating a warm and inviting ambiance, complemented by a newly renovated 4-piece bathroom on the ground floor. Just a 2-minute walk away, discover eateries, cafes, and bars, with a spa, marina, and the serene waters of Georgian Bay a short stroll further. A quick drive leads to downtown Collingwood's boutique shops and restaurants. Seize the lifestyle you deserve; book a showing today! (id:52042)
Right At Home Realty
145 Spruce Street
Collingwood, Ontario
Welcome to 145 Spruce Street! Come see what this Bungalow on a matured corner lot has to offer. With 3 Bedrooms upstairs and 1 large room downstairs it will have all the room you need also including 2 full bathrooms, inside entry to the garage and a balcony with a stunning view of Blue Mountain. Located right in the heart of Collingwood close to most amenities, the location offers anything you could need for daily life or commute to the mountain for recreation. Book your showing today! (id:52042)
Exp Realty Brokerage
44 Trails End
Collingwood, Ontario
Experience the epitome of refined luxury at 44 Trails End, a distinguished log home serving as the ultimate 4-season retreat. Meticulously crafted from exquisite Scandinavian Full Scribe Montana White Pine, this prestigious residence harmonizes elegance and comfort. This exceptional custom chalet, boasting 5 spacious beds & 3.5 baths with heated floors, epitomizes meticulous design where comfort & style intertwine. The sun-soaked southern exposure illuminates the open-concept living area, uniting the chef’s kitchen, dining space, and living room beneath cathedral ceilings and a captivating feature fireplace, ideal for hosting everything from après-ski to cherished family moments. Attention to detail is evident throughout, with distinctive finishes like handcrafted wood-branch hall and stair railings, as well as a unique bridge linking the bonus room above the garage to the bedrooms. A fully finished basement, complete with radiant in-floor heating, transforms this residence into a recreational haven for families and guests alike. A double car garage leads to a generous mudroom equipped with heated floors and a ski closet, ensuring your sporting essentials remain organized and cozy. Outdoors, the chalet's landscape, professionally curated with new Sienna Cedar decks and glass railings in 2022, offers an idyllic backdrop for relaxation, inviting you to relish the surrounding natural beauty. Meticulously maintained and enriched with modern features such as smart-home wiring and spray foam insulated ceilings, including the garage, this home epitomizes energy efficiency. Recent upgrades, including a Generac backup generator, further enhance its appeal. Nestled in the sought-after locale of Collingwood & Blue Mountain, this property presents an array of year-round activities—skiing, golfing, hiking, biking, and water sports—enriching the quintessential chalet lifestyle. Prepare to immerse yourself in 44 Trails End, an irresistible retreat you'll never wish to depart. (id:52042)
Sotheby's International Realty Canada
473 Tenth Street
Collingwood, Ontario
Comfortable three bedroom/two bath home in established neighbourhood. Hardwood floors in spacious main living room, dining room, central hallway and bedrooms. Large windows enhance the living and dining areas. Access door from kitchen leads to a nice sized deck and fenced yard with storage shed. The basement offers a spacious family room with freestanding gas stove, great for family gathering and entertainment. Large bathroom with walk-in shower. Combination laundry/exercise area and ample storage area complete the basement. Walking distance to Cameron Street Elementary and CCI, convenience store, etc. Public transit available. (id:52042)
Chestnut Park Real Estate Limited (Collingwood) Brokerage
Chestnut Park Real Estate Limited (Collingwood Unit A) Brokerage
120 Maple Street
Collingwood, Ontario
Nestled just a leisurely stroll away from Collingwood's enchanting historic downtown on a coveted tree street, this captivating 1875 century home is a true haven for those seeking the perfect blend of historic charm and modern luxury. With 4 inviting bedrooms and 2.5 tastefully designed bathrooms, this residence offers ample space to craft your own story. The allure doesn't stop at the main home. Imagine a heated double car garage, transformed into a modern-day carriage house, complete with a Scandinavian-inspired interior that evokes feelings of warmth and coziness. This space is not just functional; it's a retreat of its own. Picture heated floors that greet your every step, a bedroom that cradles you in comfort, a bathroom that invites relaxation, a living room that sparks conversation, and a charming kitchenette for your culinary adventures. Step outside to a private balcony that whispers of serene mornings and twilight reflections. As you step onto the large private lot, you'll discover a verdant oasis, perfect for outdoor gatherings, gardening, or simply basking in the beauty of nature. This remarkable property invites you to experience the convenience, charm, and boundless potential it offers. Call today for your showing and let your imagination run wild. It's not just a home; it's a canvas for your dreams. OWNER RENOVATING TWO UPSTAIRS BATHROOMS, ALL NEW WINDOWS AND STORM DOORS (APRIL 2024). (id:52042)
RE/MAX Four Seasons Realty Limited
9 Harbour Street E Unit# 5104/5106
Collingwood, Ontario
Living Water Resort & Spa is a four-season vacation resort perfectly situated between Georgian Bay and the ski hills in beautiful Collingwood. Enjoy use of this 3-week Fractional Ownership of a fully furnished, 5th floor, 2 Bedroom, 2 Bath unit every year which can sleep 8 people with water views from 2 balconies. You also have the option to convert it into 2 units by locking off the studio bedroom unit and using one side. Weeks of use are: Week 9 (1-8 March 2024), Week 10 (8-15 March 2024), Week 18 (3-10 May 2024) with a Friday to Friday check-in/check-out. This ensures you have 2 winter weeks during the ski season and one to enjoy in spring. Also included are 5 bonus days to be used off-season, one-time only, with no expiry date, checking in Thursday to Sunday. Enjoy these three weeks for yourself and family at Living Water Resort, or you can add your unit to a rental pool, or change up your vacation destination by exchanging with any one of Interval International's worldwide partners. Your ownership includes use of all of the amenities including a luxurious indoor pool with a waterslide, 2 hot tubs (1 indoor, 1 outdoor), sauna, as well as a fitness room & arcade. For those nights you do not want to prepare a meal, enjoy the on-site waterfront restaurant, Lakeside Seafood & Grill (extra charge). Other amenities include a full-service spa and Aquapath to unwind after a day on the hills (extra charge). Also enjoy a Championship style golf course, hiking & biking trails nearby. (id:52042)
Chestnut Park Real Estate Limited (Collingwood) Brokerage
89 Mclean Avenue
Collingwood, Ontario
Welcome to this exquisite 4-bedroom, 3-bathroom home that seamlessly blends luxury and functionality. The main floor features a primary bedroom, offering a retreat within your own home. Boasting a spacious walk-in closet and a lavish 5-piece ensuite bathroom, this primary suite provides the perfect haven for relaxation. Additionally, a versatile second bedroom on the main floor serves as an ideal space for a home office or den, providing flexibility to accommodate your lifestyle. Convenience meets efficiency with a strategically located laundry room on the main floor, ensuring that daily chores are a breeze. The vaulted ceiling design over the kitchen, living room and breakfast table creates an open and airy atmosphere, enhancing the overall sense of space and grandeur. An open-to-below view adds a touch of elegance, making the home feel even more inviting. The heart of this residence is undoubtedly the kitchen. The beautiful dark-stained cabinets complement the sleek quartz countertops, creating a striking contrast that is both modern and timeless. The large living space is designed for both comfort and entertainment. Gather around the cozy gas fireplace, creating a warm ambiance during cooler evenings. The hardwood floors throughout the main floor add a touch of sophistication, making this home as aesthetically pleasing as it is functional. Separate dining area perfect for family meals and entertaining guests. Step outside onto the expansive deck, situated on an impressive 46 x 135 sized lot. The generous dimensions offer endless possibilities, from creating a lush garden oasis with a pool to designing a perfect outdoor retreat. In summary, this home seamlessly combines practicality with luxury. From the convenience of main-floor living to the stunning kitchen, vaulted ceilings, and the promise of outdoor bliss, every detail has been carefully considered. Close to schools, restaurants, stores, walking trails, and offers great community living. (id:52042)
Royal LePage Locations North (Collingwood)


