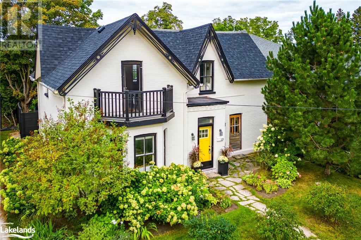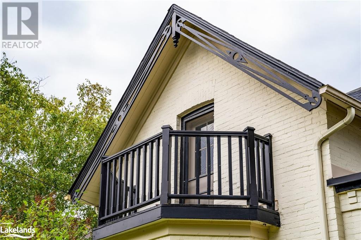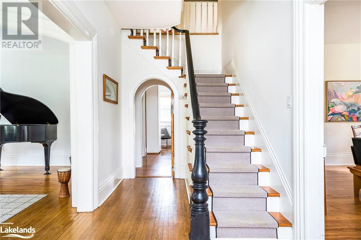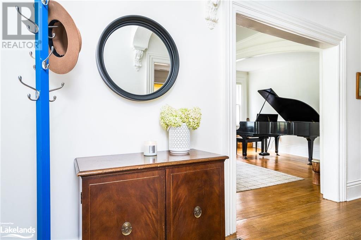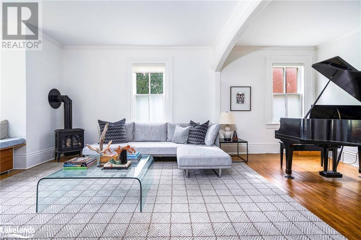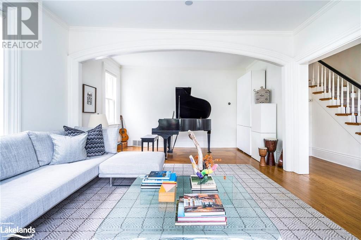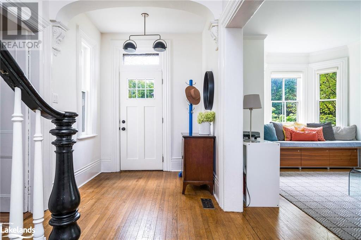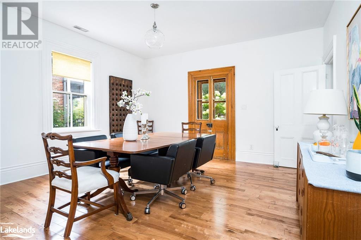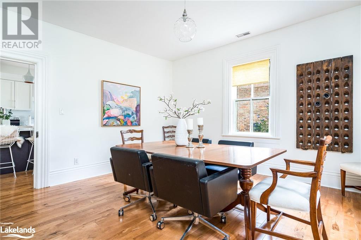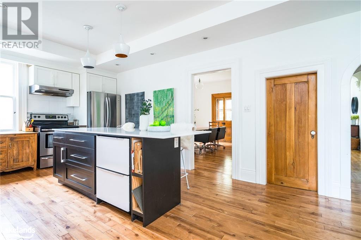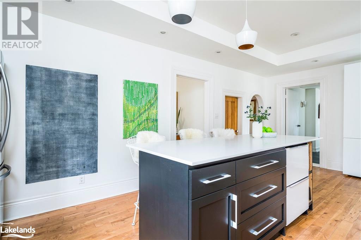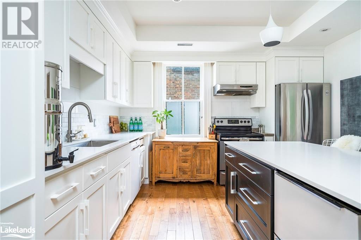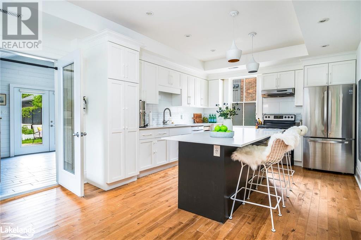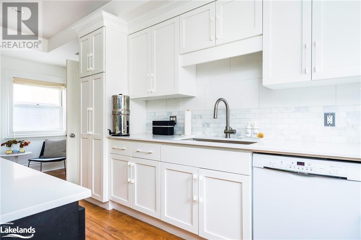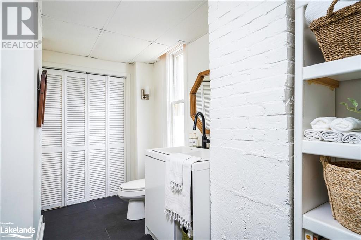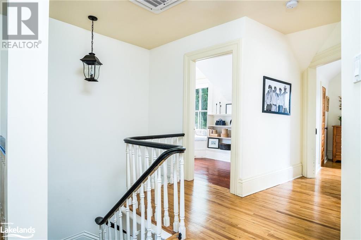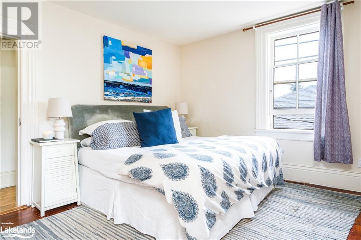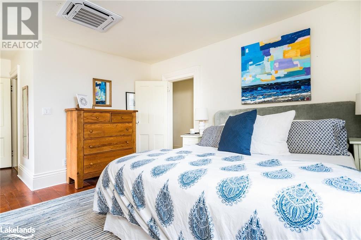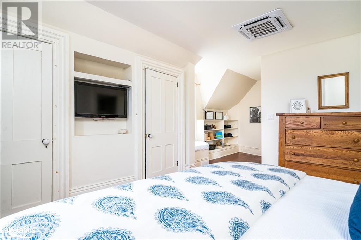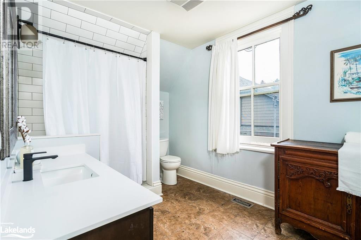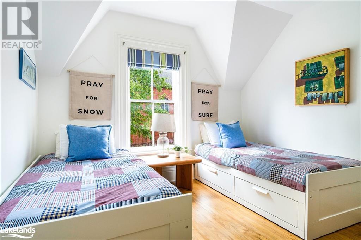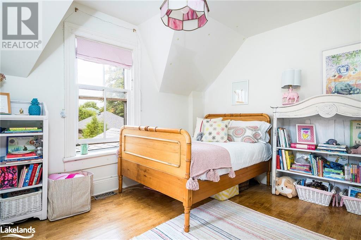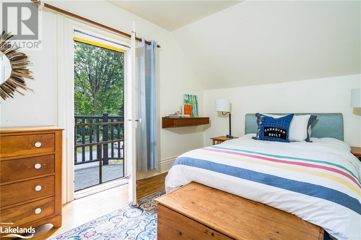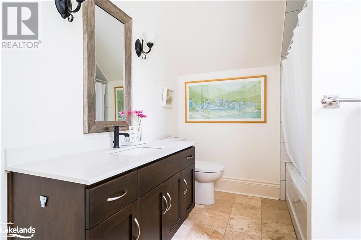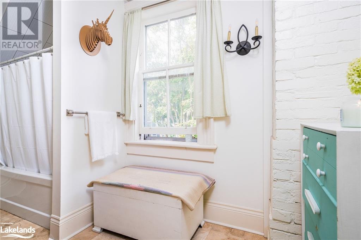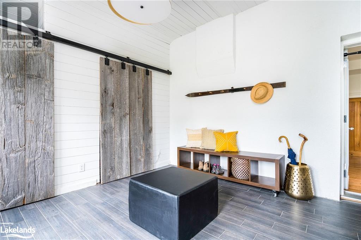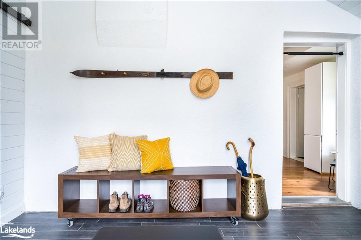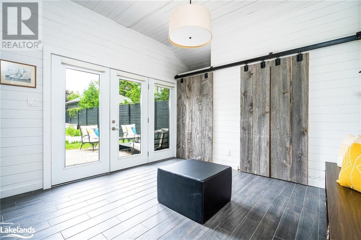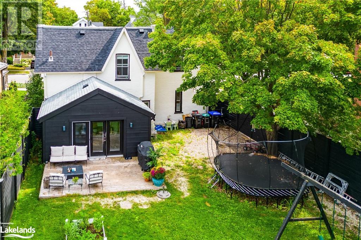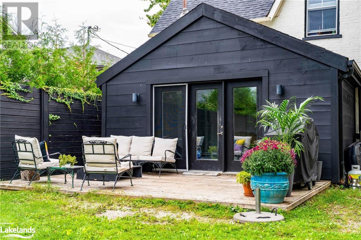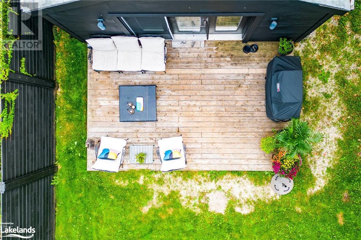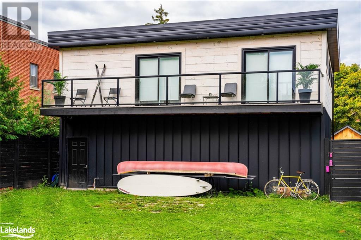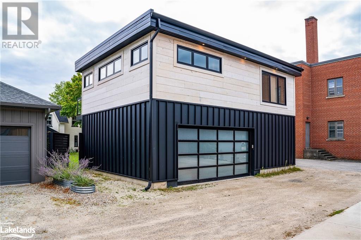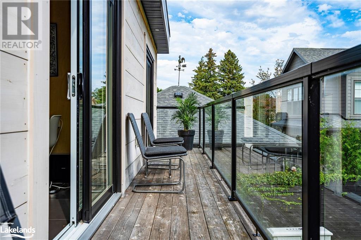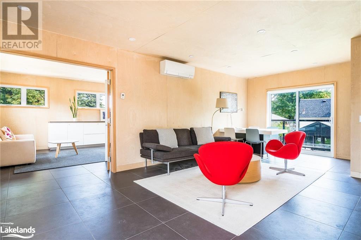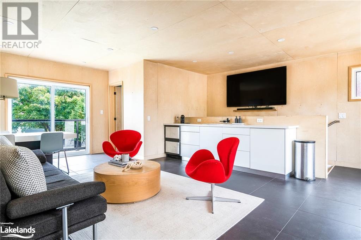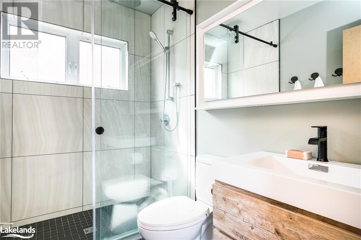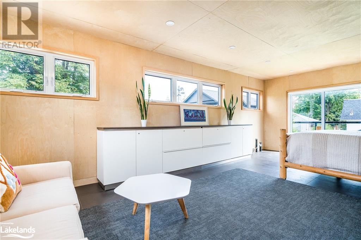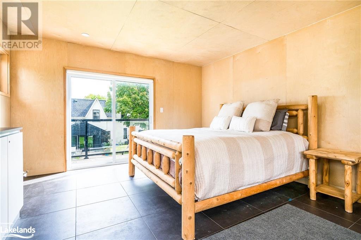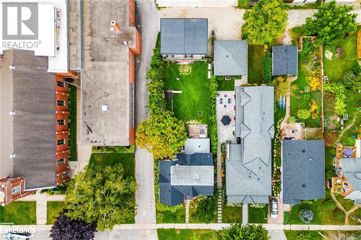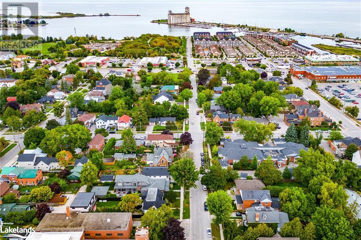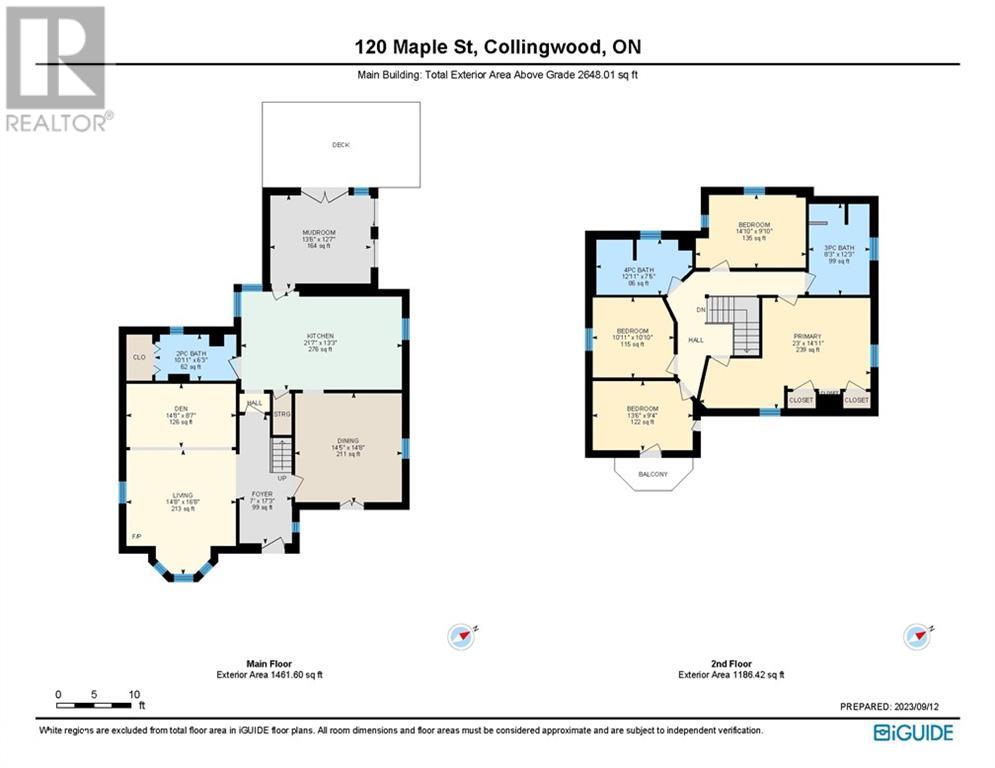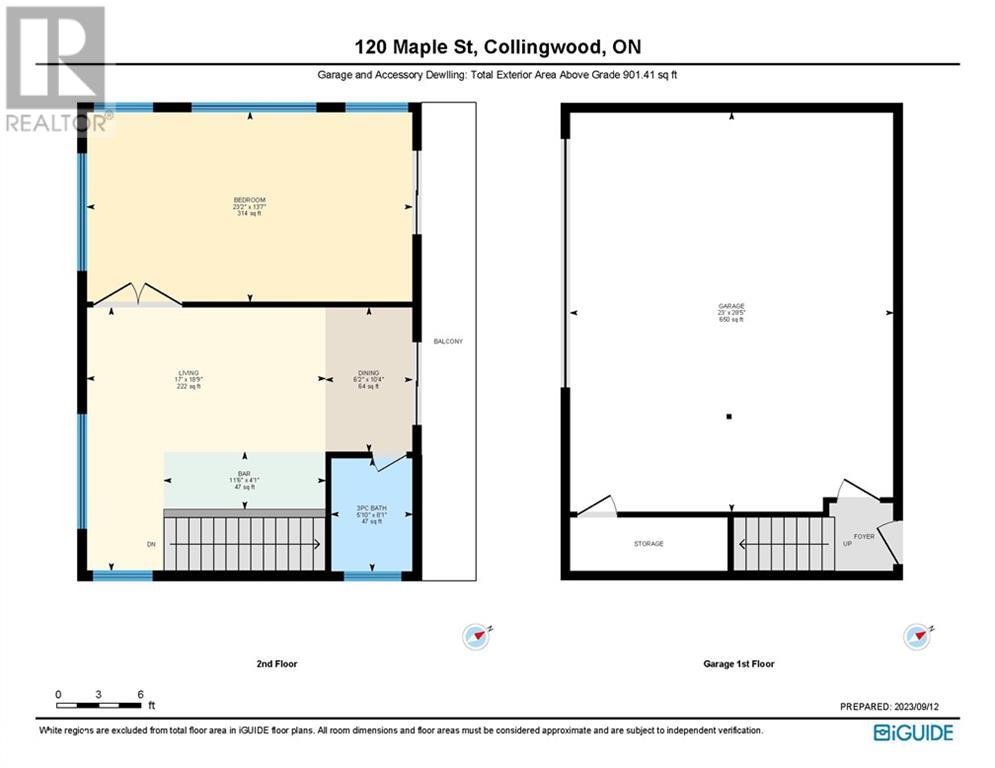4 Bedroom
3 Bathroom
2648
2 Level
Central Air Conditioning
In Floor Heating, Forced Air
Landscaped
$1,699,000
Nestled just a leisurely stroll away from Collingwood's enchanting historic downtown on a coveted tree street, this captivating 1875 century home is a true haven for those seeking the perfect blend of historic charm and modern luxury. With 4 inviting bedrooms and 2.5 tastefully designed bathrooms, this residence offers ample space to craft your own story. The allure doesn't stop at the main home. Imagine a heated double car garage, transformed into a modern-day carriage house, complete with a Scandinavian-inspired interior that evokes feelings of warmth and coziness. This space is not just functional; it's a retreat of its own. Picture heated floors that greet your every step, a bedroom that cradles you in comfort, a bathroom that invites relaxation, a living room that sparks conversation, and a charming kitchenette for your culinary adventures. Step outside to a private balcony that whispers of serene mornings and twilight reflections. As you step onto the large private lot, you'll discover a verdant oasis, perfect for outdoor gatherings, gardening, or simply basking in the beauty of nature. This remarkable property invites you to experience the convenience, charm, and boundless potential it offers. Call today for your showing and let your imagination run wild. It's not just a home; it's a canvas for your dreams. OWNER RENOVATING TWO UPSTAIRS BATHROOMS, ALL NEW WINDOWS AND STORM DOORS (APRIL 2024). (id:52042)
Property Details
|
MLS® Number
|
40547741 |
|
Property Type
|
Single Family |
|
Amenities Near By
|
Airport, Beach, Golf Nearby, Hospital, Marina, Park, Place Of Worship, Playground, Public Transit, Schools, Shopping, Ski Area |
|
Community Features
|
Quiet Area, School Bus |
|
Features
|
Automatic Garage Door Opener, In-law Suite |
|
Parking Space Total
|
2 |
Building
|
Bathroom Total
|
3 |
|
Bedrooms Above Ground
|
4 |
|
Bedrooms Total
|
4 |
|
Appliances
|
Dishwasher, Dryer, Freezer, Refrigerator, Stove, Washer, Hood Fan, Window Coverings, Garage Door Opener |
|
Architectural Style
|
2 Level |
|
Basement Development
|
Unfinished |
|
Basement Type
|
Crawl Space (unfinished) |
|
Constructed Date
|
1875 |
|
Construction Style Attachment
|
Detached |
|
Cooling Type
|
Central Air Conditioning |
|
Exterior Finish
|
Brick, Concrete, Shingles |
|
Fixture
|
Ceiling Fans |
|
Half Bath Total
|
1 |
|
Heating Type
|
In Floor Heating, Forced Air |
|
Stories Total
|
2 |
|
Size Interior
|
2648 |
|
Type
|
House |
|
Utility Water
|
Municipal Water |
Parking
Land
|
Acreage
|
No |
|
Land Amenities
|
Airport, Beach, Golf Nearby, Hospital, Marina, Park, Place Of Worship, Playground, Public Transit, Schools, Shopping, Ski Area |
|
Landscape Features
|
Landscaped |
|
Sewer
|
Municipal Sewage System |
|
Size Depth
|
165 Ft |
|
Size Frontage
|
44 Ft |
|
Size Total Text
|
Under 1/2 Acre |
|
Zoning Description
|
R2 |
Rooms
| Level |
Type |
Length |
Width |
Dimensions |
|
Second Level |
4pc Bathroom |
|
|
Measurements not available |
|
Second Level |
4pc Bathroom |
|
|
Measurements not available |
|
Second Level |
Primary Bedroom |
|
|
22'4'' x 12'0'' |
|
Second Level |
Bedroom |
|
|
13'0'' x 9'0'' |
|
Second Level |
Bedroom |
|
|
15'0'' x 9'4'' |
|
Second Level |
Bedroom |
|
|
10'7'' x 10'4'' |
|
Main Level |
Laundry Room |
|
|
Measurements not available |
|
Main Level |
Bonus Room |
|
|
Measurements not available |
|
Main Level |
2pc Bathroom |
|
|
Measurements not available |
|
Main Level |
Eat In Kitchen |
|
|
Measurements not available |
|
Main Level |
Dining Room |
|
|
14'5'' x 10'6'' |
|
Main Level |
Living Room |
|
|
24'9'' x 14'3'' |
https://www.realtor.ca/real-estate/26574245/120-maple-street-collingwood


