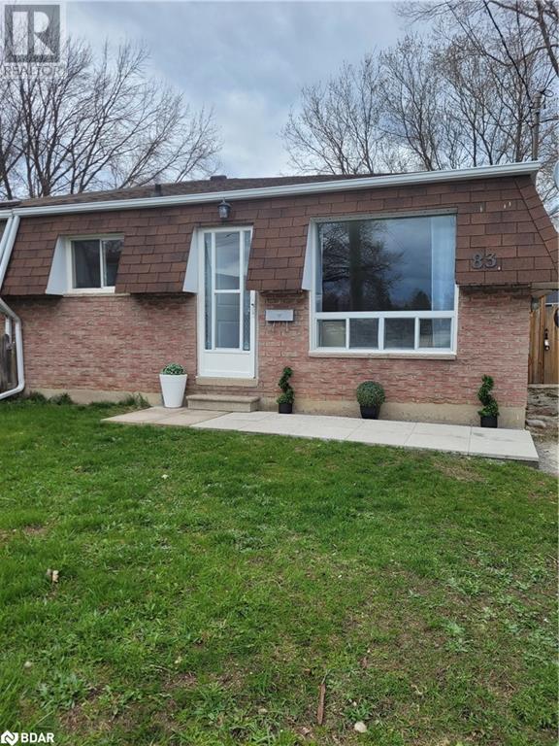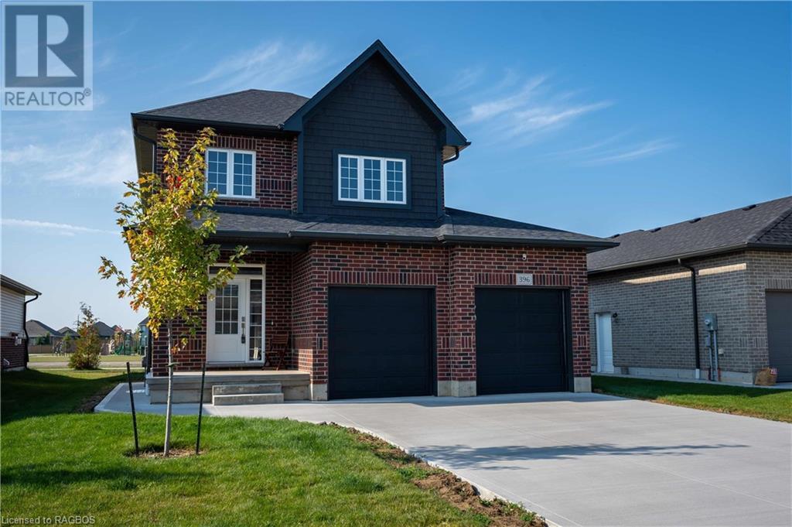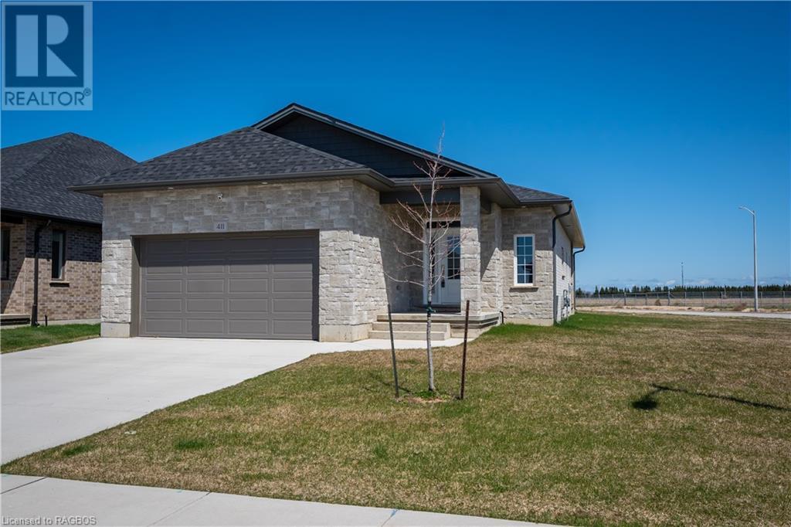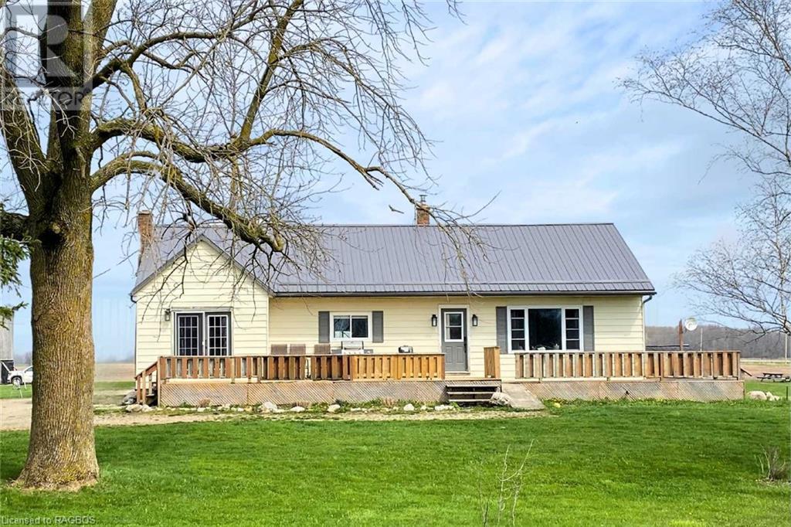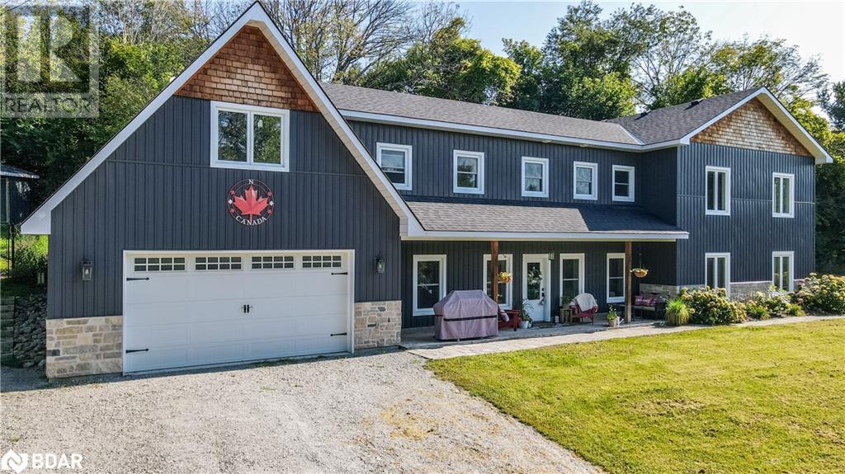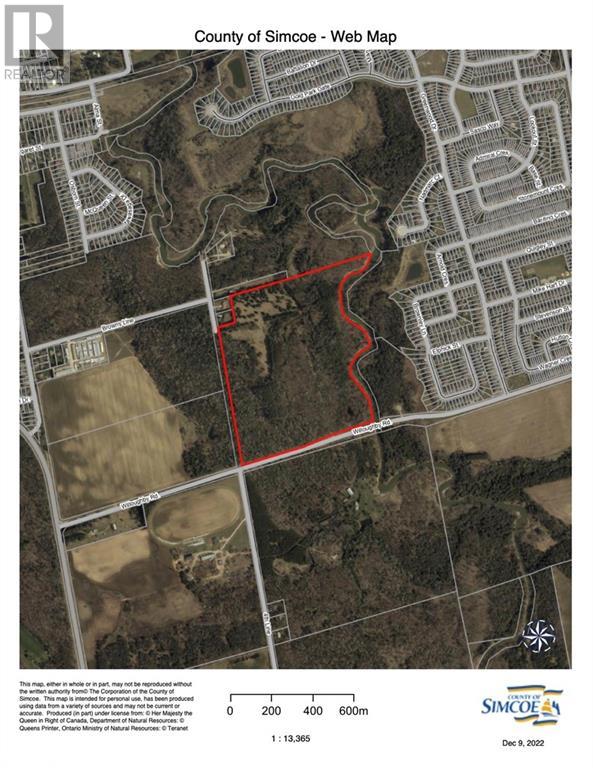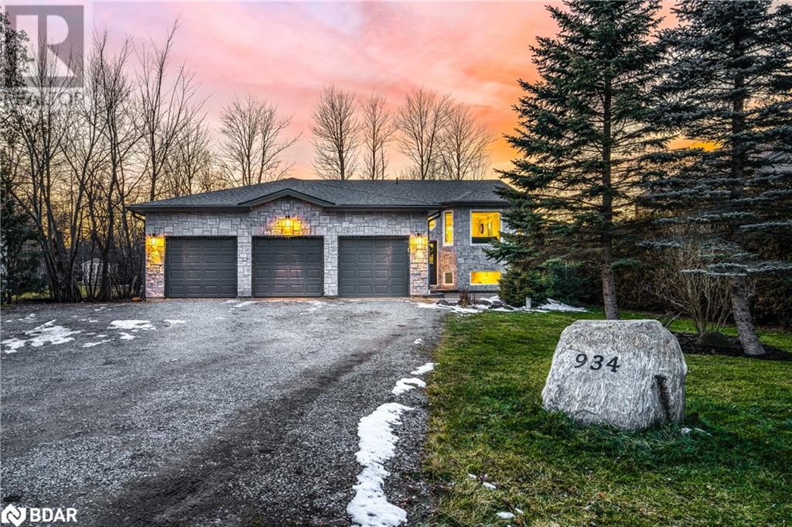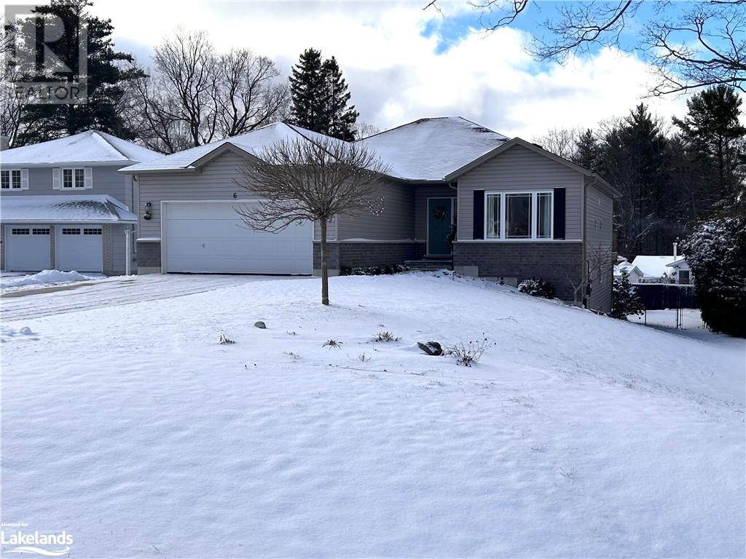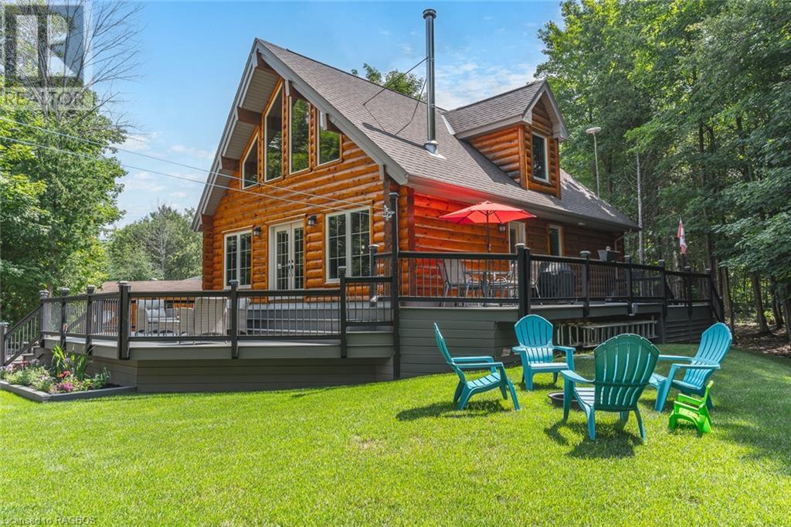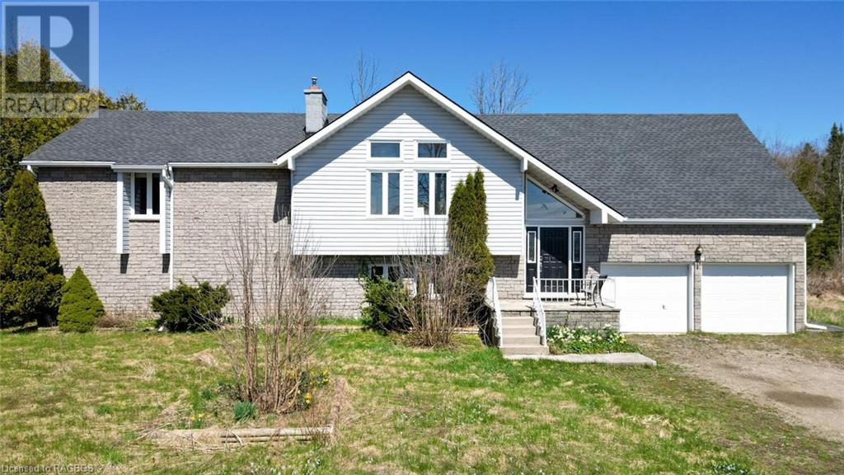83 Katherine Street
Collingwood, Ontario
Newly renovated semi-detached 3 BR home complete with a 2+ 1 In Law Suite. New flooring furnace, Tankless water heater, and central air unit all (owned no Contracts) Laundry hookups on main level & lower level. Freshly painted throughout. New closet doors, light fixtures. Beautiful white kitchens with granite countertops are featured in both upper and lower levels of this family home. Fully fenced backyard. Please note there is a side entrance but no private entry to In Law. In law has 2+1 bedrooms. (one currently used as playroom) spacious laundry/furnace room. new 3 pc bathroom, pot lighting Close to schools YMCA, downtown shops, theatre, beach & Blue Mt (id:52042)
Century 21 Heritage Group Ltd.
396 Mary Rose Avenue
Port Elgin, Ontario
Ready to unlock new possibilities? This newly built home is not just a cozy sanctuary, but also a hidden gem for those seeking an income property. Welcome to a world of freedom and flexibility, where open concept living takes centre stage on the main floor. Move seamlessly from one room to another, creating the perfect space for entertaining guests or enjoying quality family time. But that's not all – upstairs, you'll find a dreamy sanctuary boasting 4 spacious bedrooms and two more bathrooms! This means everyone gets their own little slice of luxury, ensuring comfort and privacy for all. Imagine the potential of having a separate entrance to the basement! It's like having your very own business space right at home, giving you the freedom to explore rental opportunities. The basement is fully finished with a bedroom, bonus room, bathroom and kitchen. Right from your backyard you have access to Summerside park with a playground and basketball courts. This home truly has it all. Make your dreams become a reality and experience the true meaning of homeownership with our thoughtfully designed property. Don't miss out on this lucrative investment opportunity! Make sure you click the MULTIMEDIA LINK below for further details, including floor plan and guided walkthrough! (id:52042)
Royal LePage D C Johnston Realty Brokerage
411 Mary Rose Avenue
Port Elgin, Ontario
Welcome to your dream retreat in the heart of Summerside Sub-division! Get ready to experience the ultimate blend of comfort and convenience with this Walker Built Huron Model Home just steps away from water, trails, and parks. Featuring three bedrooms upstairs, an inviting eat-in kitchen, and a bright living area perfect for relaxing or entertaining – this bungalow is the epitome of modern living! Gas fireplace enhances with the space with a walk-out to the covered porch. But wait, there's more! Discover the added bonus of a legal basement apartment with a separate entrance, offering four additional bedrooms. Included in the basement is a four piece and a two piece bathroom, and laundry facilities. The kitchen is space with ample room for dining. Never worry about parking with ample space for all your vehicles. Make sure you click the MULTIMEDIA LINK below for further details, including floor plan and guided walkthrough! Ready to turn this house into your forever home? Don't miss out on this incredible opportunity – inquire now for more details! (id:52042)
Royal LePage D C Johnston Realty Brokerage
14 Bruce Road 40 Road
Arran-Elderslie, Ontario
Welcome to 14 Bruce Rd 40, a spacious bungalow with a recent steel roof, a detached shop and a large bank barn, all on a beautiful 3.5 acre lot surrounded in rural country side. This 3 bedroom plus den bungalow measures 1500 SF above grade with an unfinished basement, a spacious eat in country kitchen and living room with beautiful field and pasture views. Bathroom recently renovated, furnace replaced (2015) with a wood stove in the basement to offset heating costs. Primary bedroom with patio doors to deck doubles as a main floor recreation room. 20' x 70' detached shop with 32' X 20' section insulated and heated with concrete floor and a 10’ roll up door. Large bank barn in good shape with foundation repairs over the years, excellent for storage or a few animals? Great location just off the Grey Bruce Line between Hanover and Owen Sound. 20+ parking spots. Enjoy peace and quiet with no neighbours close by and loads of space and storage. (id:52042)
Royal LePage Rcr Realty Brokerage (Os)
2388 Mcdonald Road
Elmvale, Ontario
Welcome to the peace and privacy of country living while still close to all amenities. Turn key, Custom built 3 plus 1 bedroom home with 2-4 piece baths and 1-2piece powder room. Option to make into 3 + 2 bedrooms. In floor heating and engineered hardwood flooring throughout main floor. Large great room with lots of natural light and wood fireplace to help with heating costs. Large eat in kitchen for entertaining or large gatherings. Heated floor in 2 car, deep garage. Large loft over garage with water available to finish to your liking. Only 20 minutes to Barrie. Close to numerous outdoor activities such as skiing, Wasaga beach golfing and more. Easy access to Hwy 400 for easy commute. (id:52042)
24 Bellehumeur Road
Tiny, Ontario
Elevate your living experience with this stunning new build, a fusion of modernity and comfort, spanning 1796 square feet. This 3-bedroom, 3-bathroom haven offers an unparalleled opportunity to enjoy luxury living in an awe-inspiring package. The open-concept layout unites living, dining, and kitchen spaces, creating an inviting atmosphere for relaxation and entertainment. The kitchen boasts sleek finishes, and a central island, perfect for both chefs and guests. A double-car garage offers practicality and style, blending functionality and aesthetics. Beyond the abode, the allure of Georgian Bay is just a stroll away, offering leisurely walks to the tranquil shores. This residence is not just a house but an opportunity to live a lifestyle characterized by comfort and adventure. The 1796 square feet home is an exquisite symphony of design, offering a sanctuary to unwind or a haven for entertaining. Don't miss out on this exceptional opportunity to own a piece of modern architectural marvel tailored to your desires. (id:52042)
RE/MAX Right Move Brokerage
20 Symond Avenue
Oro Station, Ontario
A price that defies the cost of construction! This is it and just reduced. Grand? Magnificent? Stately? Majestic? Welcome to the epitome of luxury living! Brace yourself for an awe-inspiring journey as you step foot onto this majestic 2+ acre sanctuary a stones throw to the Lake Simcoe north shore. Prepare to be spellbound by the sheer opulence and unmatched grandeur that lies within this extraordinary masterpiece. Get ready to experience the lifestyle you've always dreamed of – it's time to make your move! This exquisite home offers 4303 sq ft of living space and a 5-car garage, showcasing superior features and outstanding finishes for an unparalleled living experience. This home shows off at the end of a cul-de-sac on a stately drive up to the grand entrance with stone pillars with stone sills and raised front stone flower beds enhancing the visual appeal. Step inside to an elegant and timeless aesthetic. Oak hardwood stairs and solid oak handrails with iron designer spindles add a touch of sophistication. High end quartz countertops grace the entire home. Ample storage space is provided by walk-in pantries and closets. Built-in appliances elevate convenience and aesthetics. The Great Room dazzles with a wall of windows and double 8' tall sliding glass doors, filling the space with natural light. Vaulted ceilings create an open and airy ambiance. The basement is thoughtfully designed with plumbing and electrical provisions for a full kitchen, home theatre and a gym area plumbed for a steam room. The luxurious master bedroom ensuite features herringbone tile flooring with in-floor heating and a specialty counter worth $5000 alone. The garage can accommodate 4-5 cars and includes a dedicated tall bay for a boat with in floor heating roughed in and even electrical for a golf simulator. A separate basement entrance offers great utility. The many features and finishes are described in a separate attachment. This home and setting cant be described, It's one of a kind! (id:52042)
Century 21 B.j. Roth Realty Ltd. Brokerage
8291 4th Line
Essa Township, Ontario
Approximately 64 acres of possible residential development land within the Settlement area of Angus. Excellent potential for large developer/builder with river frontage on the Nottawasaga River and Willoughby Road. Call L.A for further details. (id:52042)
Royal LePage First Contact Realty Brokerage
934 Corner Avenue
Innisfil, Ontario
Well-maintained bungalow on an expansive lot with the luxury of no rear neighbours! This bright home has many finishes that will be sure to please. The living room has hardwood flooring while the spacious kitchen boasts a modern tile, s/s appliances, ample cupboards and a w/o to the large deck. The prim. bdrm also features a sliding door with w/o to deck, allowing lots of natural light. The recently upgraded main floor 5 piece bathroom has many gorgeous finishes. In the lower level, you will find a generous well-lit family room, a 3 piece bath and a 3rd bdrm perfect for family or guests. Another favourable highlight is the heated 3 car garage with a tandem bay, incl. a hoist for car enthusiasts. So much room for storage and even more in the newly built backyard shed. This beautiful lot has so much room for playing, campfires or just enjoying the view. Moments away from Killarney Beach, schools and amenities, this home offers an unbeatable blend of comfort, style and convenience. (id:52042)
RE/MAX Hallmark Chay Realty Brokerage
6 Viel Street
Penetanguishene, Ontario
Nestled in a highly sought-after Penetang neighbourhood, discover this spacious bungalow built in 2016! Step into this stunning home boasting 2 + 1 bedrooms, 3 baths, and a generous in-town lot. The main floor presents a fantastic open concept layout, combining functionality with ample space. Enjoy the large living areas, h/w flooring, s/s appliances, a stunning 4-piece ensuite in the primary bedroom, and convenient main floor laundry. Step out from your living room onto the second-level deck where you can enjoy all the afternoon and evening sun exposure, or head through the large mudroom’s interior access to tinker away in your spacious double car garage! The lower level offers a walkout basement, complete with a sizable rec room, a 2-piece bath, one bedroom, and over 400 sq ft of unfinished space awaiting your personal touch. This basement also has a walkout to your expansive fully fenced rear yard! If you're in search of a solid family home in one of Penetanguishene's finest in-town neighbourhoods, look no further, this is the one! (id:52042)
Team Hawke Realty
20 Sandy Pines Trail
Sauble Beach, Ontario
Escape to your own slice of paradise in Sauble Beach with this stunning three-level log-sided home complete with over 2100 sq ft of living space. The main floor welcomes you with an open concept layout flooded with natural light from numerous windows, creating a bright and inviting atmosphere. Cozy up on chilly evenings by the WETT certified wood stove in the spacious living area. This floor also features two bedrooms, a four-piece bathroom, and a convenient laundry area. Head downstairs to the lower level and discover the ultimate entertainment space in the family games room. With an extra bedroom and a two-piece bathroom, this level offers versatility and comfort for both family and guests. Retreat to the upper level where the primary bedroom awaits, complete with a luxurious four-piece ensuite bathroom. Step outside onto the expansive 800-square-foot composite deck, perfect for outdoor living and entertaining. Relax in the sunken hot tub or fire up the barbecue for al fresco dining while taking in the tranquility of the surrounding nature. The .5-acre private lot offers plenty of space for outdoor activities and includes a large detached heated 600 sq ft garage and two outbuildings 1-10' x 16' and the other is 10'x32 total 480 additional sq ft which could be utilized for storage or potentially transformed into extra sleeping quarters. Conveniently located within walking distance to Lake Huron and Silver Lake access, this property provides easy access to the area's pristine beaches and recreational opportunities. Whether you're seeking a full-time residence or a vacation getaway, this Sauble Beach home offers the perfect combination of comfort, luxury, and natural beauty. Don't miss your chance to make this dream home yours! (id:52042)
Sutton-Sound Realty Inc. Brokerage (Wiarton)
13 Belrose Road
Northern Bruce Peninsula, Ontario
ROOM FOR THE ENTIRE FAMILY! Whether you are looking to host a large family, co-ownership, to run a B&B or potential investment property - do not look this one by! This property offers privacy on 4.1 acres tucked on a dead-end road, yet is only 5 minutes to Tobermory for amenities & recreation. With over 2,900sq.ft. of finished living space, this home offers 3 bedrooms (each with ensuite access!) and 3.5 total baths. Sit and soak in the afternoon sunshine on the front porch, with a good book or beverage of choice. Inside you are greeted with an open concept main living area featuring an 11' high cathedral ceiling, skylights bringing in plenty of natural light, as well as a propane fireplace set comfortably within a stone surround. The functional kitchen provides plenty of cabinetry, appliances included and a double sink with views to the back yard. Dine indoors or out with easy access to the back deck. Down the hall is a spacious laundry room - perfect for large families! The 4Pc bathroom acts as a ensuite to Bedroom 1, while Bedroom 2 has its own private 3Pc ensuite. Both bedrooms feature easy-to-clean laminate flooring and a closet. Separately located on its own level is the primary suite. This oasis offers wall-to-wall closet storage, a walkout to a private balcony as well as a 3Pc ensuite. Relax in your very own jetted tub to wash all of the stresses away! The lower level offers even more space to play, with a 2Pc bathroom and large recreation room. Cozy up by the propane fireplace, play cards, or watch a movie - you choose! The den is tucked away and would make a quiet escape for a home office. Need storage for toys or vehicles? The double car attached garage features inside entry and high ceilings. The hobbyist will love the 400sq.ft basement workshop as well or it makes great storage space for all of the kids gear and outdoor toys. Plenty to offer outside with a privately treed property, open lawn space and a bridge over a calming stream. Are you ready? (id:52042)
RE/MAX Grey Bruce Realty Inc Brokerage (Tobermory)


