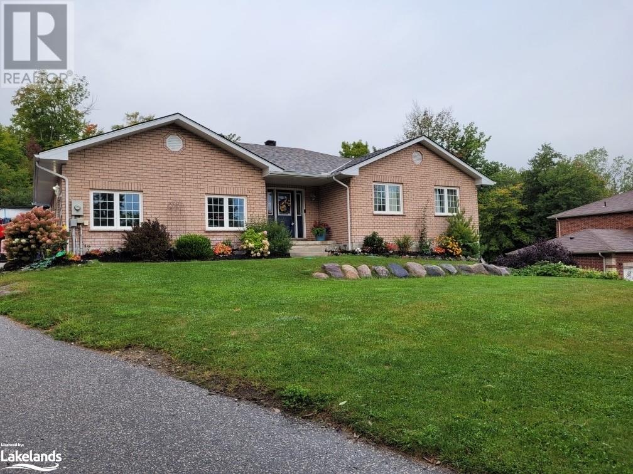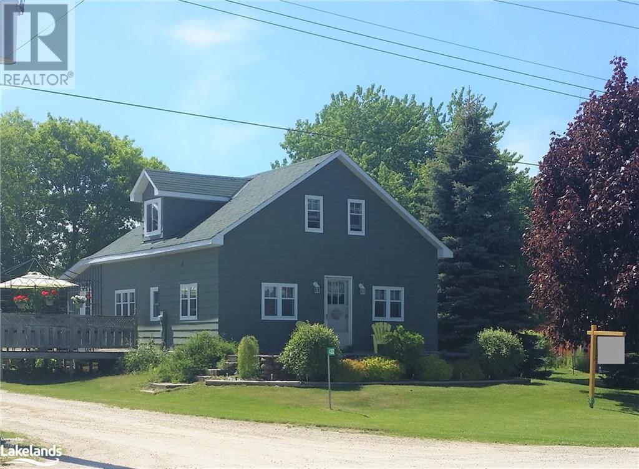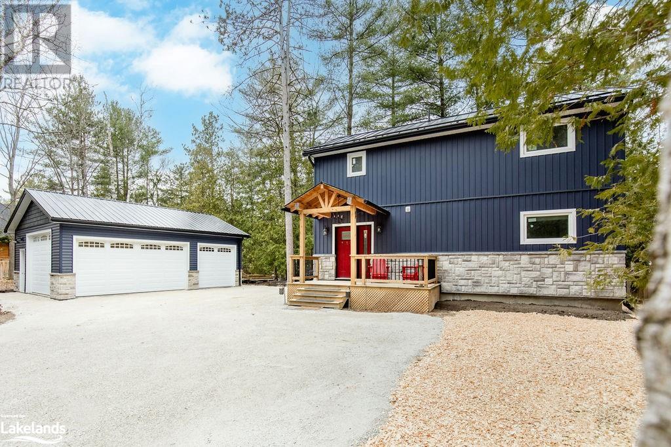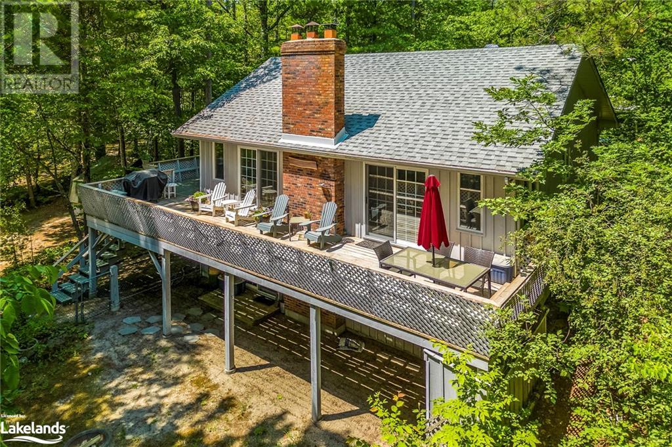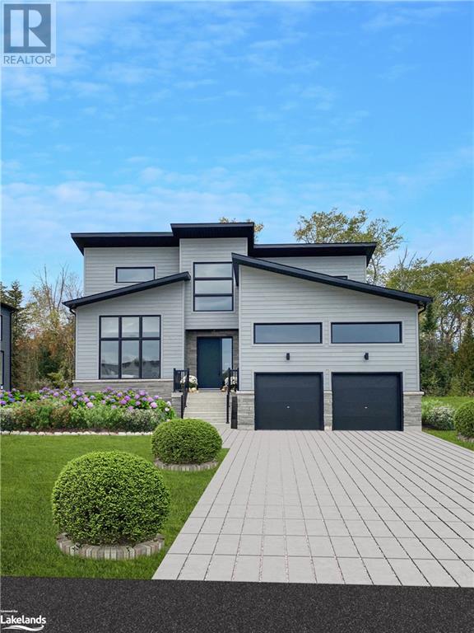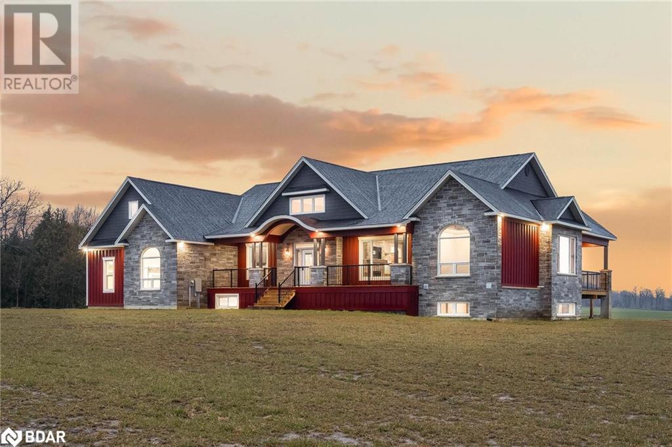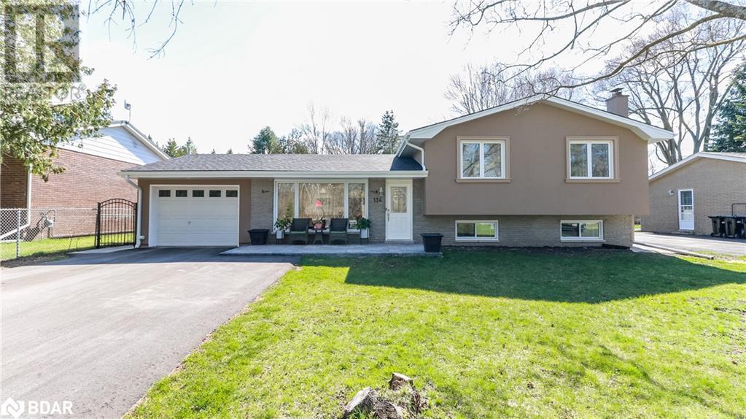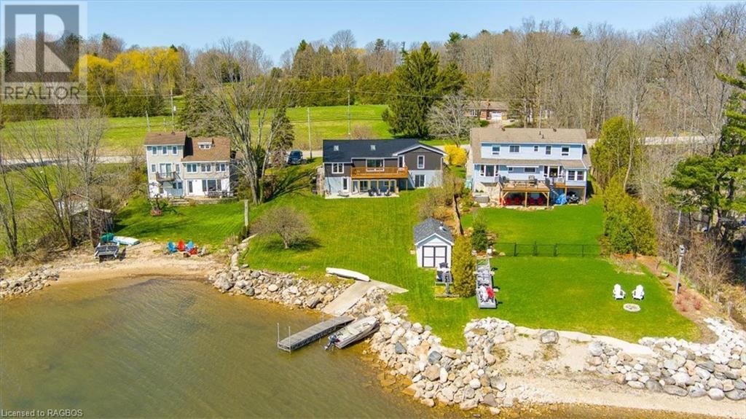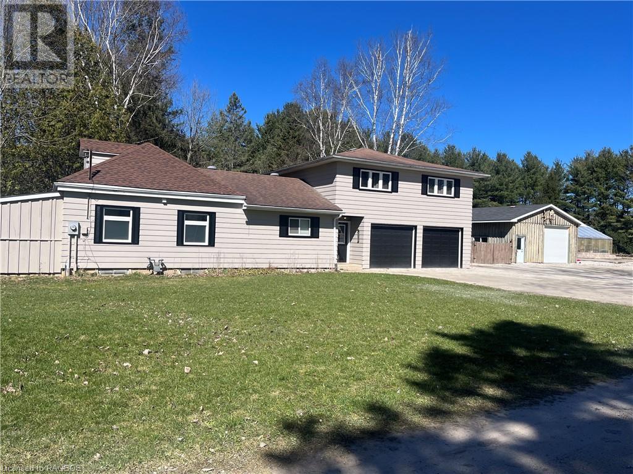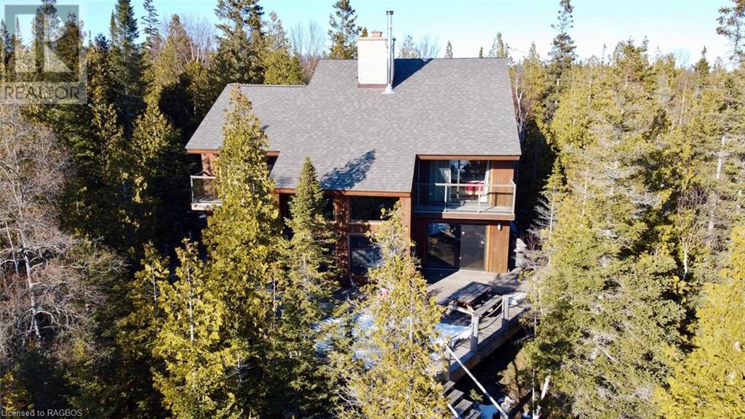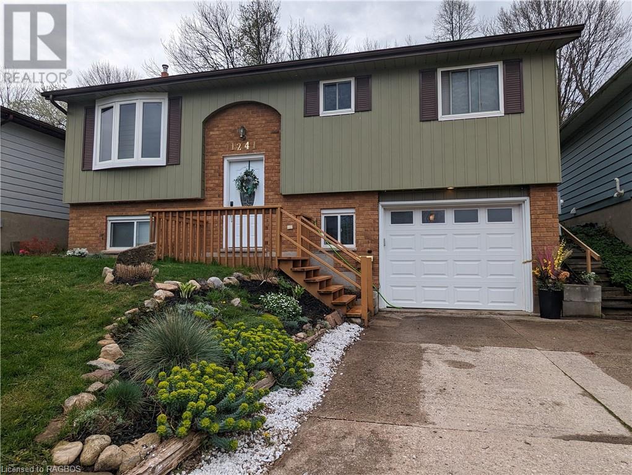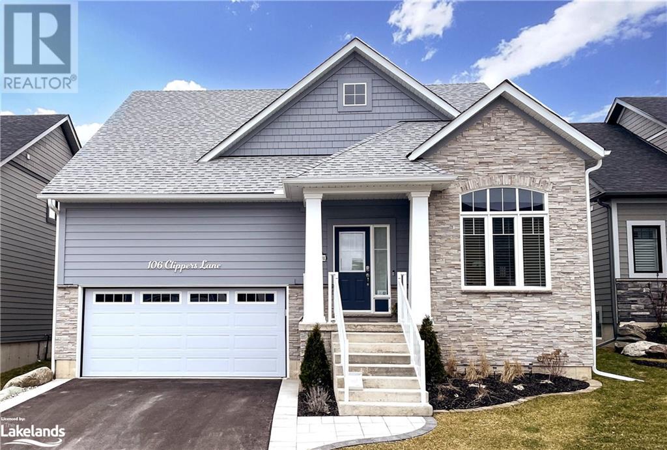124 Arlynn Crescent
Penetanguishene, Ontario
Nestled in Penetanguishene's coveted Gilwood Park neighborhood, this exceptional all-brick bungalow spans just under 3,000 square feet. Featuring a discreet double car attached garage, tucked on the side of the home, this residence boasts ample space with 5 bedrooms and 3 bathrooms. The open-concept layout effortlessly connects the living, dining, and kitchen areas on both levels, creating an ideal environment for relaxation and entertaining. The primary bedroom suite offers a convenient 3-piece ensuite and private balcony, while the additional bedrooms are generously proportioned and flooded with natural light. The property's expansive walk-out basement, featuring sky-high ceilings, houses a tastefully renovated in-law suite (2017), providing versatile living arrangements or additional square footage. Outside, the large 114 x 196 foot lot invites you to enjoy summer days by the above-ground pool, or partake in friendly competitions on the sandy volleyball court. The entertainers' deck sets the stage for gatherings, while the fire pit area creates a cozy ambiance under the stars. Conveniently located just around the corner from Georgian Bay water access, this property offers an escape from the hustle and bustle, yet remains only a 5-minute drive to local amenities. (id:52042)
Team Hawke Realty
4352 124 County Road
Clearview, Ontario
7 PLUS ACRES ON THE NORTHERN EDGE OF NOTTAWA. CLOSE TO COLLINGWOOD AND THE SKI AREAS. UNIQUE ZONING!! FEATURES INCLUDE A GREAT LITTLE STARTER HOME, SMALL POND ON SITE, OPEN SIDED STORAGE SHED. THIS WOULD BE AN EXCELLENT PROPERTY TO BUILD YOUR DREAM HOME ON AN ESTATE LIKE SETTING IN THE QUAINT LITTLE VILLAGE OF NOTTAWA. (id:52042)
Century 21 Millennium Inc.
44 Stroud Crescent
Wasaga Beach, Ontario
Welcome to your dream retreat! This gorgeous property features 100ft of serene riverfront and a brand-new 23x29ft 3-car garage with steel roof. Inside, the heart of the home awaits in the modern kitchen boasting quartz counters, a gas cooktop, and a porcelain tile backsplash, creating a culinary haven for aspiring chefs. Adjacent to the kitchen, you'll find both the powder room and the laundry room, offering convenience and functionality for daily living. Distressed knotty pine flooring adds rustic charm, while New windows (2023), PEX plumbing, and steel roof(2023) on the house ensure durability and style. The spacious living room, with a cozy gas fireplace, seamlessly flows into the dining room, creating one expansive and inviting space for relaxation and entertaining. The primary bedroom upstairs boasts a large walk-in closet leading to a beautiful and new 5-piece ensuite. The lower level features vinyl plank flooring, providing durability and easy maintenance, in addition to a second bedroom and bathroom, offering flexibility and comfort for guests or family members. Step outside onto the deck to enjoy the breathtaking views and tranquility of the riverfront setting. Relax and unwind in the 6 person hot tub, perfect for soaking away the stresses of the day while enjoying the scenic surroundings and fresh air. Don't forget to bring your fishing rod and enjoy fishing off the dock on the beautiful river! Garage is on an engineered concrete slab with R20 garage doors. (id:52042)
Royal LePage Locations North (Wasaga Beach) Brokerage
Royal LePage Locations North (Collingwood Unit B) Brokerage
13 Cranbrooke Court
Tiny, Ontario
Warm and welcoming, this custom-built 4 season home/cottage has direct access to one of the SIX waterfront parks that have partial ownership included. Mature trees provide shade and privacy. Walk off your property and directly to the beach. Georgian Bay sunsets are legendary and will be yours to enjoy! Enter this charming home via a bright foyer with large closets. An airy open concept kitchen/dining/living room combination is anchored by a lovely fieldstone fireplace. The maple floors and pine kitchen provide the cottage feel. The master bedroom is on this floor and includes 4 windows and large double closets. Next door is a full 4 pc bathroom with tile tub surround. Opening from the kitchen is a super convenient utility/laundry/pantry. The large walkout family room on the finished lower level is kept cozy with its own woodstove. Two large bright bedrooms share another full 4 pc bathroom and, along with a cold-room, complete the lower level. The wrap-around deck, covered seating area off the lower family room, and the fenced area in the back yard, make this a safe and comfortable place to entertain family and friends of all ages. The newer shed/bunkie. Outdoor storage closet at the lower level for beach and recreational items plus racks under the deck for canoes and kayaks. Walking distance to playground and a deli. 5-minute drive to village of Lafontaine for last minute needs. 20 mins to Midland/Penetanguishene. 90 mins to GTA. Water charge of $1070 incl. in taxes. (id:52042)
Buy The Shores Of Georgian Bay Realty Inc. Brokerage
112 Goldie Court
The Blue Mountains, Ontario
Surrounded by natural beauty this stunning home built in 2021 is ideally located to enjoy a Four-Season Lifestyle in a prestigious new community of estate homes. This four-bedroom open-concept home backs onto greenspace and has an abundance of natural light and many up-graded features. Enjoy picturesque views of the escarpment and Georgian Peaks from the comfort of your own home. For outdoor enthusiasts you have access to the Georgian Trail which takes you into the charming Village of Thornbury. A few minutes away is the Georgian Bay Golf Club and Georgian Peaks Ski Club. From the moment you walk in you enjoy the feeling of openness with a spacious entry that takes you through to an open-concept lifestyle. This four-bedroom home has an abundance of natural light with floor to ceiling windows across the back of the house including an upgraded 10-foot sliding door for outdoor living. A gas fireplace and vaulted ceilings complement the living room, dining room and kitchen and of course the large granite island will be the focal point of many gatherings with family and friends. The main floor consists of the primary bedroom and ensuite, a second bedroom with full bathroom, laundry room and access to a double garage. The loft, with views of the escarpment and Georgian Peaks, has two additional bedrooms with large closets, a sitting area and another full bathroom. PROPERTY CURRENTLY HAS A TENANT. PICTURES WERE TAKEN BEFORE EXECUTIVE TENANT MOVED IN 2022. UPGRADES SINCE THESE PICTURES ARE BACKSPLASH IN KITCHEN AND COFFEE BAR, NEW FIREPLACE FRONT AND SOD FRONT AND BACK. IN MAY LANDSCAPING IS BEING INSTALLED ALONG WITH A PAVED DRIVEWAY. (id:52042)
RE/MAX Four Seasons Realty Limited
8672 County Road 91
Clearview, Ontario
Top 5 Reasons You Will Love This Home: 1) Welcome home to this custom newly-built luxury ranch bungalow that offers an idyllic countryside retreat on over 4-acres of land and boasts nearly 4,800 square feet of living space accentuated by soaring ceilings and sun-filled windows providing picturesque views every season 2) The kitchen showcases custom white oak cabinetry and an oversized island topped with quartzite natural crystal veneering while leading to the 12' patio doors, which lead to the deck 3) Slate tile flooring, white oak hardwood, oversized custom baseboards, and charming 18th-century solid-wood doors grace the home, an expansive office and hosting four bedrooms including, a primary bedroom sanctuary with an LP gas fireplace, a walk-in closet with custom built-in shelving, and an ensuite bathroom with heated flooring, a multi-function shower system with a quartzite bench, and a soaker bathtub 4) Fully finished basement providing a cozy retreat featuring a cut field stone LP gas fireplace, reclaimed century wood accents, and a custom wet bar with a granite black sink 5) Conveniently located near Collingwood and its amenities, including public and private ski hills, golf courses, and marinas and a bonus, multi-use accessory building on the property with a 2,150 square foot potential for an upper-level space complete with hydro and water. 4,761 Fin.sq.ft. New in 2024. Visit our website for more detailed information. (id:52042)
Faris Team Real Estate Brokerage
Faris Team Real Estate Brokerage (Collingwood)
134 Switzer Street
New Lowell, Ontario
Country charm and modern luxury in the heart of New Lowell, where every detail is crafted for your comfort and where the beauty of country living awaits just beyond your doorstep! This professionally renovated home stands as a testament to meticulous craftsmanship and thoughtful design. From the moment you arrive, you're greeted by the allure of a newly updated exterior, boasting a freshly redone roof and a sleek Stucco finish. The new driveway welcomes you, leading to a picturesque patio perfect for savouring the tranquility of country living. Step inside, and you're greeted by the warmth of pristine hardwood flooring that flows seamlessly throughout the home. Every corner whispers of attention to detail. The heart of this residence is the stunning new top-of-the-line Custom Kas Kitchen, adorned with high-end appliances that elevate every culinary endeavour. But why settle for a café when you can enjoy your own $10,000 Miele plumbed espresso machine, creating barista-worthy beverages in the comfort of home. With three spacious bedrooms designed to provide the utmost comfort and relaxation. Each room offers ample space and plenty of natural light streaming through large windows. The master bedroom serves as a tranquil retreat, boasting generous proportions and thoughtfully crafted details, such as a fully renovated main & ensuite bathroom. After a long day, relax in the finished basement by the gas fireplace, adding warmth and ambiance to cozy evenings spent with loved ones. while a new bathroom and 4th Bedroom in the basement adds convenience for guests. And the location? It couldn't be more ideal. Just a stone's throw away from the sandy beaches of Wasaga Beach and the slopes of Collingwood for summer fun and winter adventures alike. Plus, with Angus and Base Borden nearby, and the vibrant city of Barrie within reach, convenience is always at your fingertips. Welcome home to New Lowell, where every moment is infused with the beauty of country living. (id:52042)
Right At Home Realty Brokerage
318561 Grey Road 1
Georgian Bluffs, Ontario
An enviable property and dream lake house spanning more than 97 feet of pristine shoreline, where every day begins with a breathtaking sunrise over the endless blues of Georgian Bay. This exquisite walk-out bungalow with private dock, boat launch, and boathouse is all about life at the lake. Presenting 3 bedrooms and 2 bathrooms across almost 1,800 square feet of elevated living space, all with the beauty of Georgian Bay as your backdrop. Skylights, vaulted ceilings, and big picture windows flood the home with natural light. The interior exudes contemporary elegance with an open-concept design, sleek, high-end finishes, and a palette that reflects the coastal setting. Equipped with sophisticated granite countertops and a black stainless steel appliance package, the kitchen promises the utmost convenience for your culinary endeavours. Outdoor living is taken to new heights with multiple captivating spaces for al fresco dining all while relishing in panoramic vistas. A glass railing staircase takes you to the lower level featuring multiple walkouts, custom live edge crafted bar, and, of course, a games room. The decadent primary suite is a true retreat tucked behind French doors, featuring a private media room, four-piece bath with his and her sinks, and sliding glass doors leading to the water’s edge. Here, you can indulge in the ultimate waterfront lifestyle with a variety of outdoor amenities. At the shore, the crystal-clear, Caribbean blue waters of Georgian Bay invite you to indulge in swimming, boating, paddling, and fishing right from your doorstep. Improvements include new vinyl siding 2024, new windows and door 2024, interior painting 2024, new septic 2021, custom shoreline stone work 2021, all new electrical 2018, and new HyGrade Steel Roof 2015. An 8 minute drive to the amenities of Owen Sound, an easy 2 hours to Kitchener-Waterloo, and 2.5 hours to Toronto and its International Airport. Simply, this is how you Live the Georgian Bay Lifestyle. (id:52042)
Keller Williams Realty Centres
929 16th Street W
Georgian Bluffs, Ontario
Welcome to 929 16th St. West, a fully renovated home with a double attached garage and shop situated on 1.48 acres just outside of Owen Sound. Georgian Bluff Taxes and city water. This property offers modern amenities, functionality, and outdoor appeal. The house features three bedrooms and two bathrooms, providing ample space for comfortable living. The kitchen is a standout feature, boasting a chef's kitchen design with high-quality finishes, including New countertops, a double built-in oven, and a 6-burner gas stove top. The spacious island serves as a focal point for meal preparation, dining, and socializing. Upstairs, three good-sized bedrooms and a beautiful 4-piece bathroom await, offering comfort and privacy. Recent upgrades such as new windows, doors, Navien tankless dual boiler to ensure efficiency and modernity. The property includes a partially fenced yard a spring-fed pond in the back enhances the natural beauty and provides a tranquil feature for relaxation or recreation. A renovated shop with a new concrete pad, insulation, and furnace offers additional space for storage, hobbies, or even a home business, adding versatility and value to the property. R1C zoning offers a range of possibilities. Properties like this are hard to find and rarely come available in this desirable Georgian Bluffs location. (id:52042)
Sutton-Sound Realty Inc. Brokerage (Owen Sound)
260 Bradley Drive
Northern Bruce Peninsula, Ontario
Discover the epitome of tranquility in this charming waterfront chalet, ideally situated near Lions Head and Tobermory. Set against the picturesque backdrop of serene waters and private treed lot, this cozy retreat offers the perfect blend of comfort, style, and natural beauty. Nestled on the shores of Bradley Harbour and Lake Huron, this chalet-styled home welcomes you with its inviting ambiance and stunning views. Step inside to find a thoughtfully designed interior adorned with rustic charm and modern amenities. The spacious living area is bathed in natural light, creating a warm and welcoming atmosphere. Relax by the gorgeous floor to ceiling stone fireplace on cool evenings, or step outside onto the deck to soak in the breathtaking vistas of the waterfront and surrounding landscape. Four cozy bedrooms offer comfortable accommodations for family and guests, each providing a peaceful retreat for rest and relaxation. Three well-appointed bathrooms ensure convenience and comfort for all. Outside, the property boasts a detached double car garage with a loft above, providing additional space for storage, a workshop, or even a guest suite. Imagine the possibilities for this versatile bonus space! Conveniently located close to a sandy beach and the Lindsay Tract Trails, outdoor enthusiasts will delight in the abundance of recreational opportunities right at their doorstep. Whether you enjoy hiking, swimming, or simply unwinding amidst nature's splendor, this idyllic location has something for everyone. Escape the hustle and bustle of city life and embrace the serenity of waterfront living in this charming chalet near Lions Head and Tobermory. Don't miss your chance to make this dream retreat your own - contact your REALTOR® today to schedule a showing! (id:52042)
RE/MAX Grey Bruce Realty Inc Brokerage (Wiarton)
1241 11th Street E
Owen Sound, Ontario
Look no further! This raised bungalow is in great condition and is perfect for first time buyers, young families and retirees. Located in a desirable east side neighbourhood, this home is close to parks, schools and big box shopping. It has two decent sized bedrooms, bright living room, dining room, kitchen and bathroom on the main level. The lower level features a gas fireplace, 2nd kitchen, den and 3 piece bathroom and could be used as an in-law suite. The large deck off the dining room overlooks a nicely landscaped backyard. Roof shingles were replaced this spring. Set up your private viewing today. This home is priced to sell! (id:52042)
Ehomes Realty Ltd. Brokerage
106 Clippers Lane
Thornbury, Ontario
Welcome to the friendly enclave of ‘The Cottages’ at Lora Bay. This charming 2 bedroom, 3 bath Aspen Model bungaloft is loaded with high end finishings and is nestled on a quiet street around the corner from the “community only private beach” on breathtaking Georgian Bay, minutes from a world-class golf course in the lovely town of Thornbury. Upon entry you’ll be greeted by a welcoming open concept living space with hardwood floors, soaring vaulted ceilings and plenty of natural sunlight with its southern exposure. The designer kitchen features an extended island, upgraded cabinetry, an instant hot water dispenser and a convenient walk-in pantry. A large dining and spacious living area accommodate all your guests in comfort with a convenient walk-out that leads to a unique, professionally landscaped stone patio complete with a motorized patio awning. The main floor has a primary bedroom with a well appointed ensuite, a large walk-in closet and convenient laundry room steps away. If desired, easily transform the current main floor office/den, with its 11ft ceiling, into a second main floor bedroom. Up the extra wide wood stairs to the second floor you will find a roomy family room overlooking the living area below, a closed bedroom, and a well appointed four piece bath, plenty of space for guests or family. The partially finished lower level offers a fantastic recreation area, a mini Pickleball court, wine cellar/cold room and loads of storage space along with a rough-in for a future washroom and plenty of room for two more bedrooms. Embrace the sense of community in this fantastic neighborhood, where friendly neighbors and a welcoming atmosphere await. (id:52042)
Royal LePage Locations North (Collingwood Unit B) Brokerage


