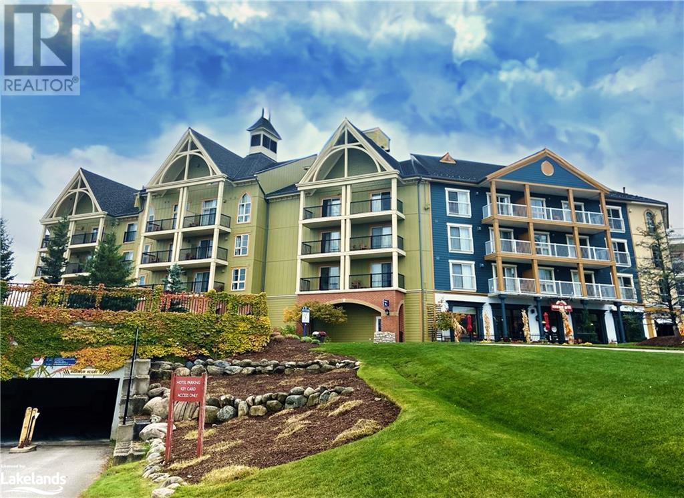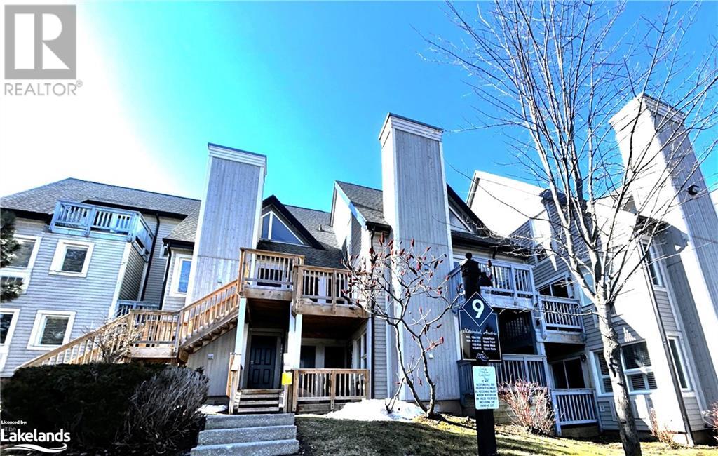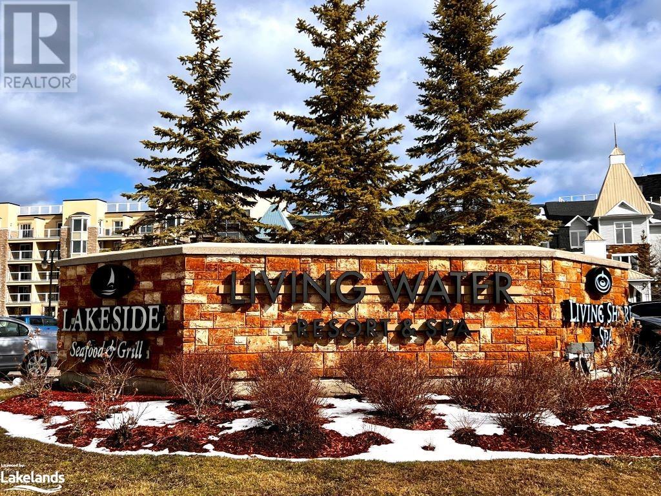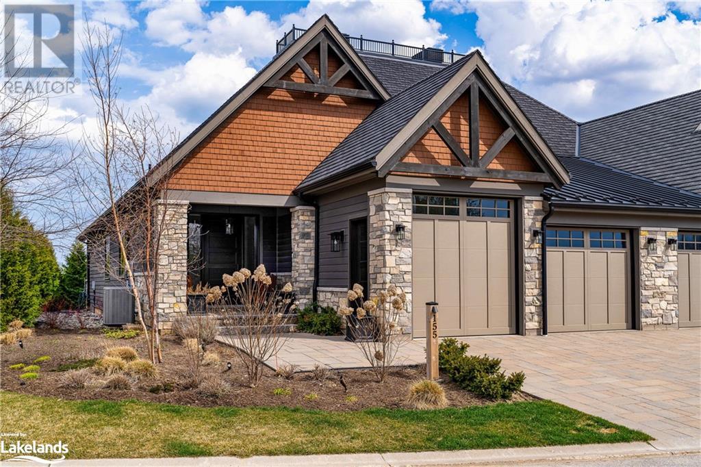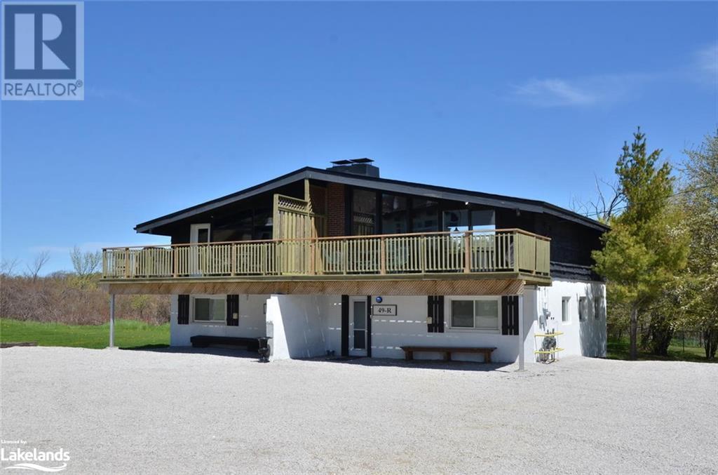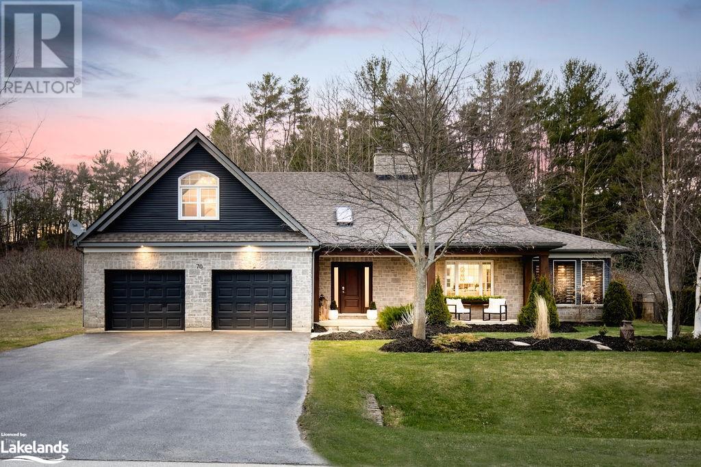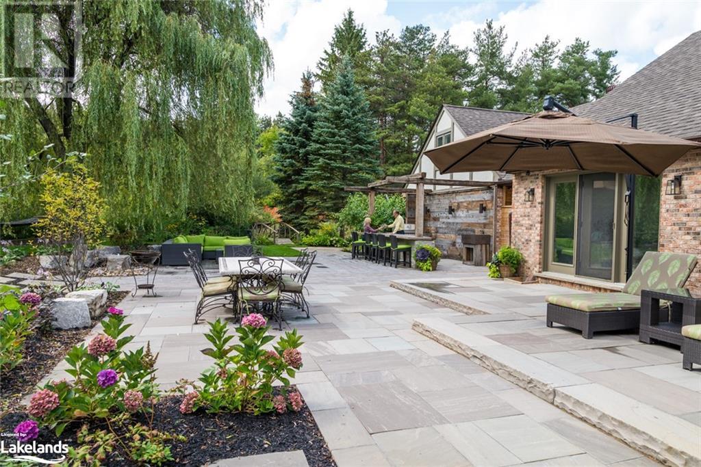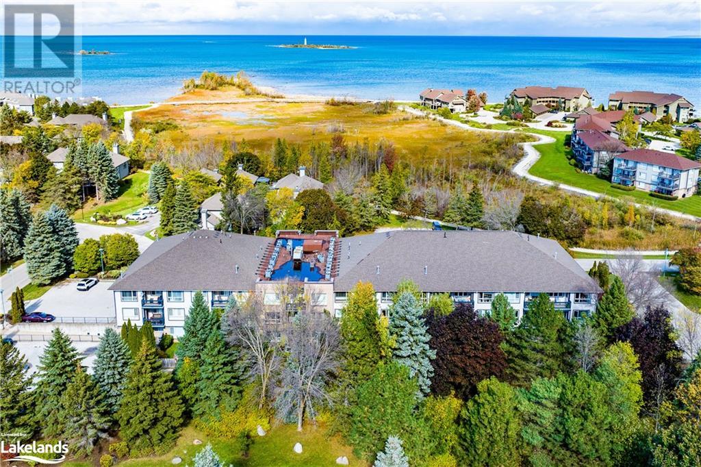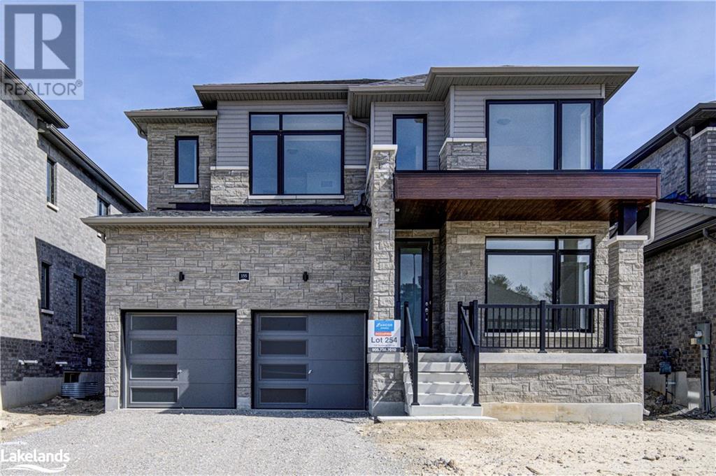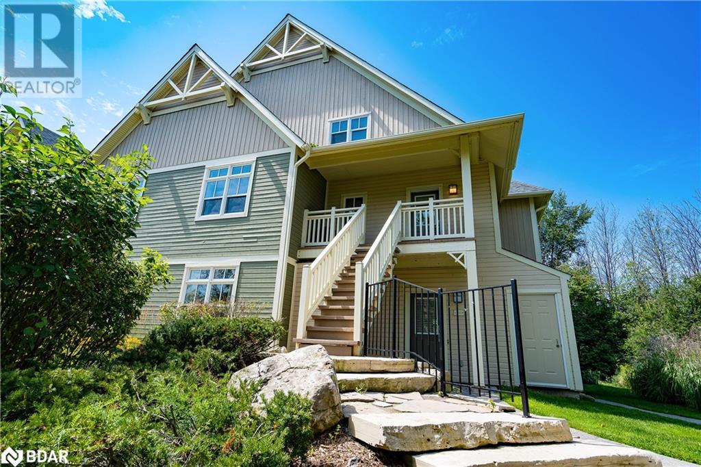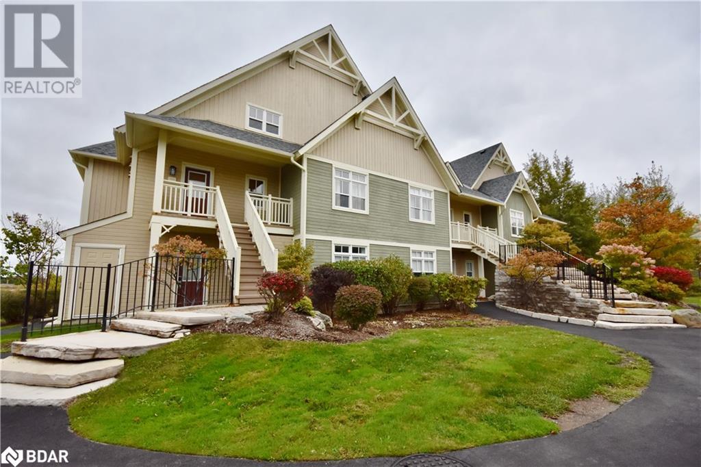190 Jozo Weider Boulevard Unit# 352
The Blue Mountains, Ontario
Discover the allure of this exceptional two-bedroom, two-bathroom condominium at Mosaic at Blue, located in Ontario's largest ski resort, offering both an income-generating opportunity and a hassle-free cottage getaway. Nestled in the heart of Blue Mountain Village, this condominium boasts a king-sized bed and ensuite in the primary bedroom, two comfortable queen beds in the second bedroom, and a welcoming living room with a gas fireplace and a convenient pullout sofa, accommodating up to 8 guests. Savour breathtaking vistas from the private balcony overlooking the picturesque ski hills, inviting year-round pools, and a serene courtyard. The suite is offered fully furnished and includes in-suite lockers for added convenience. Mosaic at Blue indulges residents with exclusive amenities, including a private owner's lounge, a dedicated kid's room, year-round outdoor pools, hot tub, sauna, exercise room, and more, creating an unparalleled destination for relaxation and leisure. Positioned mere steps away from the Blue Mountain Conference Centre, this condominium provides unbeatable convenience for skiing, hiking, dining, and shopping. Owners also enjoy privileged access to the Blue Mountain Private Beach, enhancing the overall experience. Currently enrolled in the Blue Mountain Rental Pool Program, this unit allows you to reserve personal use days and offset expenses. HST may be applicable to purchase price but may be deferred through participation in the rental program. 2% + HST Blue Mountain Village Association one-time Membership Fee applies. Annual fee of $1.00 + HST per square foot, payable quarterly. The condo fee encompasses all utilities. (id:52042)
Century 21 Millennium Inc.
796468 Grey Road 19 Unit# 907
The Blue Mountains, Ontario
Charming Resort Home with 'STA' approval, fully equipped and set up, allows you to obtain a license for STA rental when not using your condo. This prime location of Building 9, named Kitzbuhel-Austria, in the North Creek Resort, is surrounded by beautiful trees and is in the quieter area of the development, being just a short distance from the amenities, but only steps away from the bridge leading across the creek to the ski hills where you can just ski right the action on the ski hills! Cozy and tastefully furnished bachelor unit with convenient sleeping alcove, a full kitchen with stainless appliances and a breakfast bar with stools, living room with an attractive stone surround fireplace for ambience, California shutters and sliding doors to an exterior deck. Sleeping for up to 4 with pull out sofa in living room. The bedroom sleeping alcove is conveniently located next to the 4 piece bathroom and provides closet space so you can unpack your suitcase and feel right at home. Enjoy the outdoor pool, hot tub, tennis courts, on demand shuttle to the Blue Mountain Village to shop, wine and dine. There is also a community BBQ area where you can cook up your own meal, after a day of hiking, biking, sailing or touring the area. The four season lifestyle opportunities that await you in this area are superb. Member of the BMVA with annual fees of $136.44, payable quarterly. One time Entry Fee of 0.5% to be paid on closing by Buyer. HST may be apply or become an HST Registrant. (id:52042)
Chestnut Park Real Estate Limited (Collingwood) Brokerage
9 Harbour Street E Unit# 5104/5106
Collingwood, Ontario
Living Water Resort & Spa is a four-season vacation resort perfectly situated between Georgian Bay and the ski hills in beautiful Collingwood. Enjoy use of this 3-week Fractional Ownership of a fully furnished, 5th floor, 2 Bedroom, 2 Bath unit every year which can sleep 8 people with water views from 2 balconies. You also have the option to convert it into 2 units by locking off the studio bedroom unit and using one side. Weeks of use are: Week 9 (1-8 March 2024), Week 10 (8-15 March 2024), Week 18 (3-10 May 2024) with a Friday to Friday check-in/check-out. This ensures you have 2 winter weeks during the ski season and one to enjoy in spring. Also included are 5 bonus days to be used off-season, one-time only, with no expiry date, checking in Thursday to Sunday. Enjoy these three weeks for yourself and family at Living Water Resort, or you can add your unit to a rental pool, or change up your vacation destination by exchanging with any one of Interval International's worldwide partners. Your ownership includes use of all of the amenities including a luxurious indoor pool with a waterslide, 2 hot tubs (1 indoor, 1 outdoor), sauna, as well as a fitness room & arcade. For those nights you do not want to prepare a meal, enjoy the on-site waterfront restaurant, Lakeside Seafood & Grill (extra charge). Other amenities include a full-service spa and Aquapath to unwind after a day on the hills (extra charge). Also enjoy a Championship style golf course, hiking & biking trails nearby. (id:52042)
Chestnut Park Real Estate Limited (Collingwood) Brokerage
155 Georgian Bay Lane
The Blue Mountains, Ontario
Indulge in the epitome of luxury living with this meticulously crafted residence, nestled amidst lush landscaping and offering unparalleled views of the serene premiere golf course fairways. Beautifully landscaped grounds greet you as you approach the double car garage, featuring a garden door, fully drywalled and painted, adding both functionality and elegance to your arrival. High-end finishes grace every corner of this home, creating an ambiance of sophistication and comfort. The open-concept design flows seamlessly, offering bright and airy spaces throughout. The main floor welcomes you with a chef's dream kitchen, boasting a large island with ample seating and top-of-the-line built-in Wolf appliances. Adorned with high-end finishes and an open concept design, perfect for culinary enthusiasts. Step into the stunning living room, complete with a gas fireplace framed by a wood mantle and soaring ceilings, offering a cozy ambiance and the perfect backdrop for relaxation. Offering serene views and a walkout to a sprawling stone patio overlooking the expansive golf course fairways and custom hot tub inviting you to soak away your cares. A main floor mudroom with laundry facilities adds practicality to luxury living. Retreat to the main floor primary suite, featuring a lavish 5-piece ensuite with a glass shower, built-in bench, free-standing tub, walk-in closet and in floor heating. Descend to the lower level, where a large recreation room awaits, complete with a wet bar, entertainment area, a glass-enclosed wine room and in floor radiant heat throughout. Additional amenities include a gym (or 3rd bedroom), a luxurious 4-piece bath, ample storage space and a hybrid vehicle charger outlet. For active living at its finest, the anticipated late 2024 new club facilities over looking the golf course and Georgian Bay will include, fitness centre, outdoor pool, 2 hot tubs, golf simulators, exercise rooms, sauna/steam rooms, private treatment rooms and a bar lounge area. (id:52042)
Sotheby's International Realty Canada
163 Tyrolean Lane
The Blue Mountains, Ontario
Welcome to Blue Mountain!! Licensed for sleeping 10. Here's your chance to own an affordable semi-detached short-term accommodation ski chalet within walking distance to the vibrant Blue Mountain Village. Turnkey and ready to go! Rent it when you are not using it to cover the cost, or use it as wonderful full-time investment property. This rustic chalet includes 4 quaint & cozy bedrooms, 4 pc bath, spacious deck, main floor family room with wood burning fireplace, all situated on a large deep lot, with great views of the ski hills. The open concept living & dining room, perfect for entertaining, has a wood burning fireplace, huge deck off the living area, & is the ideal location to warm up after a day on the slopes. With a traditional reverse plan layout, it boasts a fabulous great room with vaulted ceilings, a classic space for enjoying your après-ski!! This property also offers great outdoor living space with beautiful vistas of the forest & hills. Enjoy the 4 season lifestyle to it's fullest! Surrounded by the best shopping, restaurants & all year round activities, you can't go wrong with this property. Being sold turn key so just move in/rent out & start enjoying the good life! Contact for more details! (id:52042)
Royal LePage Locations North (Collingwood Unit B) Brokerage
Royal LePage Locations North (Collingwood)
70 Wasaga Sands Drive
Wasaga Beach, Ontario
Nestled w/in the serene surroundings of Wasaga Sands, this custom-built home is located on an estate lot w/ a backdrop of lush mature trees+ private residences. This property offers a calm retreat ideal for families/retirees. Crafted w/ a post + beam design, the interior offers timeless charm + modern rusticity w/ vaulted ceilings adorned w/classic chandeliers. A focal point of the home, the floor-to-ceiling stone fireplace anchors the family room and kitchen area, making the space warm and inviting. Hardwood flooring throughout, is complemented by a shiplap accent wall in the family room. The kitchen is perfect for entertaining, featuring a pristine white aesthetic, quartz countertops, a custom backsplash + a generous 9-foot island. Connecting seamlessly to the kitchen, a stunning 3-season room that offers a fully finished retreat, perfect for enjoying the outdoors. Wide hallways lead to a built-in office space/main-floor laundry. The primary bedrm offers a walk-in clst, 4-piece ensuite w/ walk-in shower w/ black-framed glass, floating soaker tub adorned with a chandelier, and quartz countertops. The second 4-piece bathroom offers a spa like shower with multiple heads/steam shower. As you make your way to the loft, timber frame ceilings create a cozy second living area, accompanied by 2 bedrms w/vaulted ceilings, custom features + 4-piece bathroom. The lower level is an entertainment haven, w/custom dry bar/ping pong/poker tables/great space for movies. Sports enthusiasts will appreciate the hockey shooting room, while fitness enthusiasts can utilize the workout room. Add. unfinished space leaves room to convert into 2 additional bedrms/a wine cellar. Stepping outside, the deck provides amazing room for outdoor dining + leads to a hot tub. Adjacent, a timber frame gazebo w/ interlock stone patio, surround sound system, custom lighting + a fire pit sets the stage for memorable gatherings. Dbl-car garage- drywalled/ insulated, inside entry, parking for 4-6 cars. (id:52042)
Royal LePage Locations North (Collingwood Unit B) Brokerage
7 Purple Hill Lane
Creemore, Ontario
Step into your private oasis with this luxurious resort-like home spanning over 4297sqft. Nestled on 1.84 acres of lush, professionally landscaped property, this 3-car garage home is a masterpiece of thoughtful design, featuring 12 perennial gardens, irrigation, custom lighting, unique gathering spaces + private forest with direct trail access. The outside stone patio is a host's dream, complete with gazebo, water feature, BBQ kitchen, stone slab bar with Barn beam structure, ShadeFX Sunbrella retractable canopy & feature barn board wall. The propane fire bowl, heated salt-water pool with composite deck & outdoor cedar shower, all provide the ultimate escape. Inside, refinished hardwood floors, crown molding & real barn beams set the tone for an elegant, warm interior. A Sonos built-in sound system with 10 zones & 88 pot lights set the perfect ambiance for any occasion. The custom kitchen features 4.5’x10.1’Cambria stone island, built-in Creemore beer taps, bar fridge & stainless steel appliances. The formal dining & family rooms, each with a wood-burning fireplace & access to the patio, are perfect for entertaining. The main floor boasts 3 uniquely designed bedrooms, including a large custom bathroom w/ walk-in glass shower, floating bathtub, floating double sinks & custom feature wall. The master suite is a true retreat w/ a walk-in closet, private patio, ensuite bathroom with walk-in shower & floating double sinks. It’s also steps away from a 6 person hot tub in a covered solarium, offering a peaceful place to unwind. The main floor laundry room features patio access, a powder room & deluxe 6 person sauna. A custom staircase leads to the second floor loft w/ two large bedrooms, bright windows & ductless HVAC. The finished lower level has a large rec room, 3-piece custom bathroom, ample storage & space for a gym & bedroom. With every detail carefully considered, this home is a luxurious resort that offers the perfect place to relax and enjoy life to the fullest. (id:52042)
Royal LePage Locations North (Collingwood Unit B) Brokerage
750 Johnston Park Avenue Unit# 1002
Collingwood, Ontario
Enjoy the active lifestyle at Lighthouse Point Yacht & Tennis Club, a waterfront community consisting of over 125 acres and a long list of amenities. This three bedroom, ground floor unit is stunning, fully updated, and comes furnished and equipped(just bring your toothbrush). Large ground floor patio(21'8 x 11'7) is accessed via the living room and primary suite. Bright living room has a gas fireplace with stone surround and built-in cabinetry. Kitchen features granite countertops and stainless steel appliances. Primary suite/wing has double closets, ensuite bath with glass shower, and a private door leading out to the patio. Two large guest bedrooms plus a second full bath. California shutters and hardwood flooring throughout the home. Lots of storage inside the unit including double closets in the foyer, linen closet in the ensuite bathroom, storage in the mechanical/laundry room. Plus two storage lockers(10'10x5' and 5'x3'8) in the heated underground parking level. One assigned underground parking spot plus visitor parking outside. The Islander building features a lobby seating area, building gathering room with kitchenette and heated underground parking. Enjoy the use of 9 tennis courts, 4 pickleball courts, 2 outdoor swimming pools, 2 beaches, over 1 mile of walking paths, 10 acres of environmentally protected lands, marina with deep water boat slips(for rent or purchase), recreation centre with indoor pool, spas, sauna, gym, games room, library, outdoor patio seating, social room with piano, and more! Three bedroom units in The Islander building do not come to market often, contact for more details and your showing. (id:52042)
Royal LePage Rcr Realty
2 Evergreen Road
Collingwood, Ontario
Imagine a 2 minute drive to Blue Mountain ski hills, golf, entertainment, restaurants/shops or all that Collingwood has to offer. A 15 minute bike ride to the Pretty River Valley for hours and miles of road biking. Easy access to the numerous walking and biking trails throughout this four season recreational area. This executive ranch-style Bungalow with 2-car garage is located on a sprawling 1 Acre estate lot in a park-like setting surrounded by mature trees, perennial gardens and immaculate landscaping. The home spans 2532 finished sq. ft. of living space with 4 Bedrooms (1 currently used as a study), 3 full Baths and a Media Room. Radiant in-floor heating complimented by split ductless system (heat/AC) keeps you comfortable in all seasons. The Great Room has a soaring 17.5’ vaulted ceiling and large beams enhance the feeling of grandeur. A modern fireplace serves as a captivating focal point in this inviting space. The open concept Great Room/Gourmet Kitchen and Dining room main floor living seamlessly connects to all areas of the home. An oversized back deck complete with hot tub and covered gazebo create the perfect environment for entertaining with family and friends. In addition, a Studio at the back of the property offers a unique mini retreat w/tv hookup for an up and coming artist, children or owner’s retreat. The property offers ample room for a pool at the side of the house or play area for kids for extended outdoor living. Don’t miss this opportunity to make this Collingwood home your own. (id:52042)
Chestnut Park Real Estate Limited (Collingwood) Brokerage
155 Rosanne Circle
Wasaga Beach, Ontario
This stunning new construction by Zancor Homes, situated in the River's Edge Development. This beautiful residence features the 'Huron' floorplan with modern elevation B and 2,651 of finished sq ft. Step inside to a bright, main floor den that offers an ideal workspace for those working from home. Conveniently located beside a 2-piece bathroom. Continuing into the home, you'll pass through a spacious dining room that is perfect for hosting gatherings. In the heart of this home is the open concept kitchen, equipped with a functional island complete with a sink, upgraded backsplash, quartz countertops and stainless steel appliances. An addition kitchen ugrade includes a gas line installed behind the stove and a water line installed behind the fridge. Adjacent to the kitchen, the breakfast area includes upgraded French doors that open to the backyard. The family room, centered around a sleek electric fireplace, provides a cozy yet stylish area for relaxation and family time. Convenience is key with a second-floor laundry room, featuring a sink. The primary bedroom is a true retreat, highlighted by a large walk-in closet and a beautiful 5-piece bathroom. The second and third bedrooms share a well-appointed ensuite, while the fourth bedroom has a private ensuite and walk-in closet. Additional potential lies in the unfinished basement, complete with rough-ins, ready for customization to meet your future needs. Sod and paved driveway to be completed. (id:52042)
RE/MAX By The Bay Brokerage (Unit B)
RE/MAX By The Bay Brokerage
130 Fairway Court Unit# 235
The Blue Mountains, Ontario
Welcome to this Beautiful Renovated Three-bedroom condo at Rivergrass at the base of Blue Mountains, licensed for Short Term Accommodations. Nestled between Blue Mountain and Georgian Bay, it offers stunning views and potential rental income of $90k-$100k+ annually. Inside, find a renovated spacious open-concept layout, cathedral ceilings, a charming fireplace, in-suite laundry, and forced-air heating and A/C. The private 3rd floor primary bedroom features a Juliette balcony with stunning mountain and Golf Course views. The home comes fully furnished. Enjoy access to a free resort shuttle, shopping and dining discounts, events, entertainment, and private beach access through the Blue Mountain Village Association Membership. Located near Ski Hills, Beaches, Collingwood Harbour, Golf Courses, Scandinavia Spa, Georgian Trail System, dining options, healthcare facilities, and a fire station. This Is The Perfect Investment Property With The Perk Of Getting Personal Use As Well. (id:52042)
Right At Home Realty
115 Fairway Court Unit# 202
The Blue Mountains, Ontario
Live where you play. Located in Rivergrass, this conveniently located 2 bedroom 2 bathroom sleeps 6. With a front view of the infamous Blue Mountain Ski Resort and Rear views of Monterra Golf course, this condo offers steps from the village, including restaurants, shops, ski hill, golf course and on demand shuttle service. Seasonal pool and year round hot tub. STA approved area is a great way to supplement when you aren't here. Bike, ski, golf, hike, walk..... the list is endless for this location. It's more of a lifestyle. .5% BMVA fee on purchase price responsibility of the purchaser. BMVA fees 302.28/year Billed quarterly (id:52042)
Century 21 B.j. Roth Realty Ltd. Brokerage


