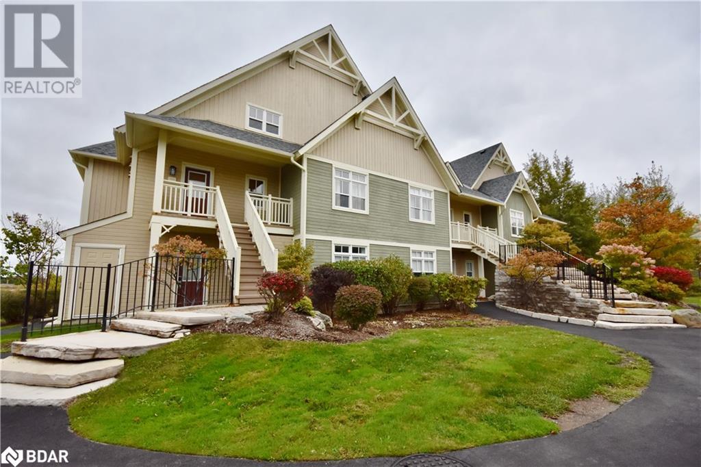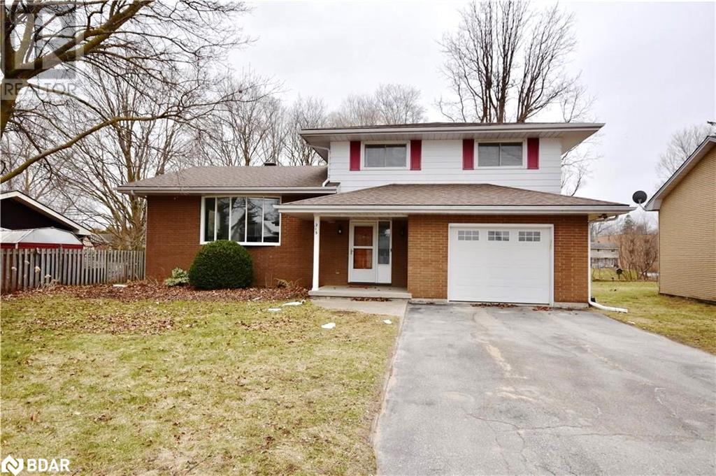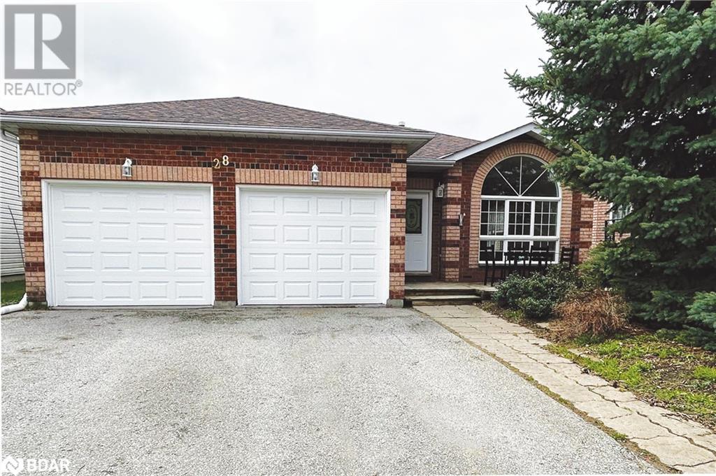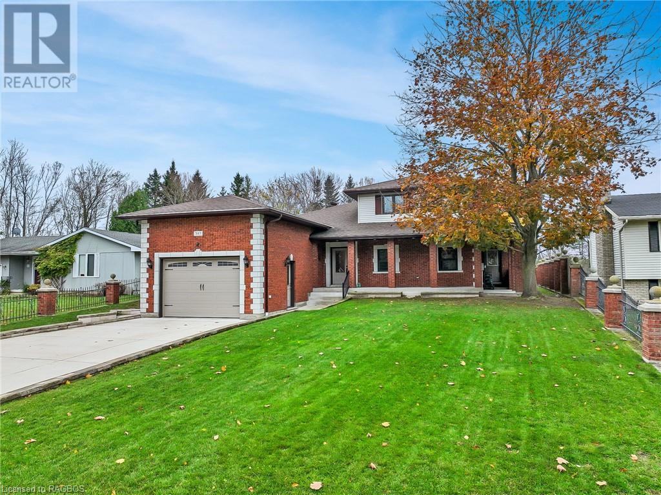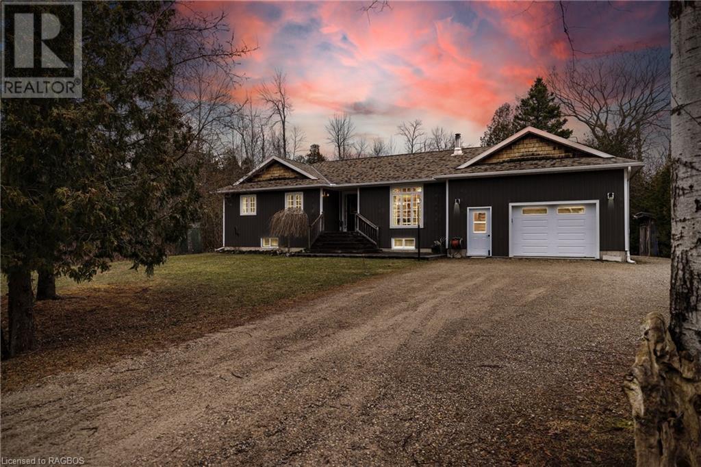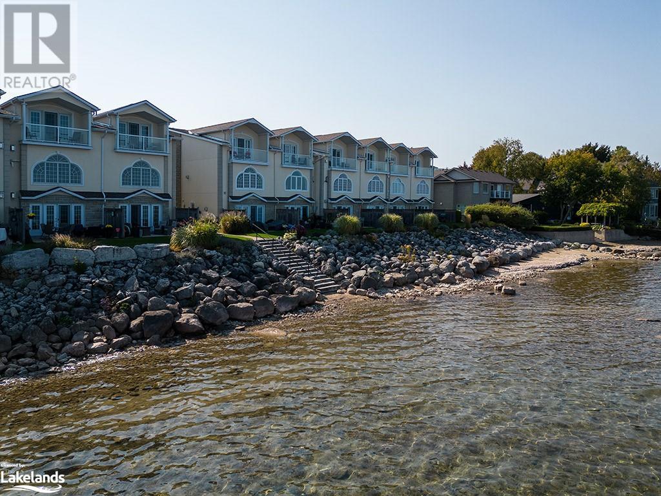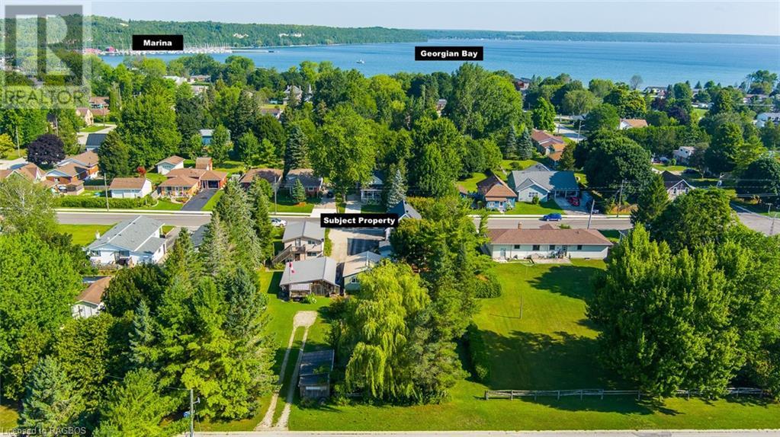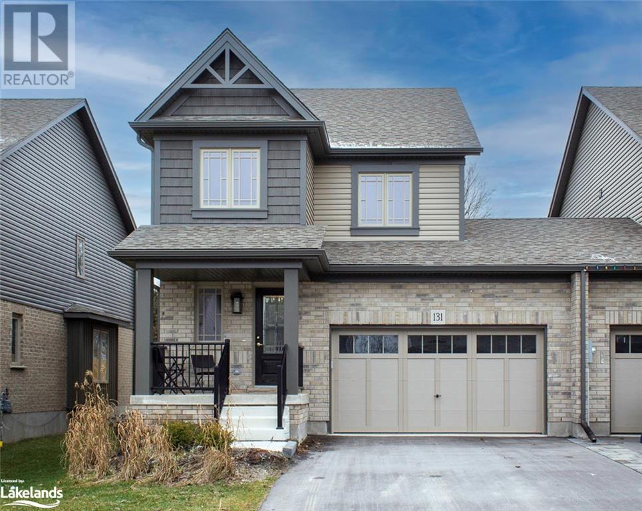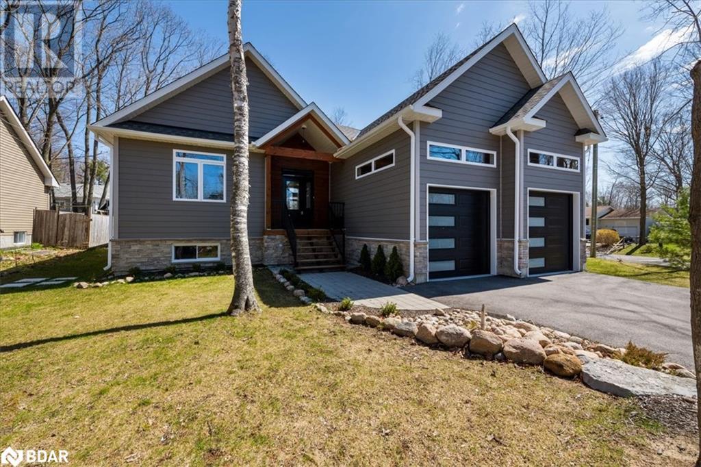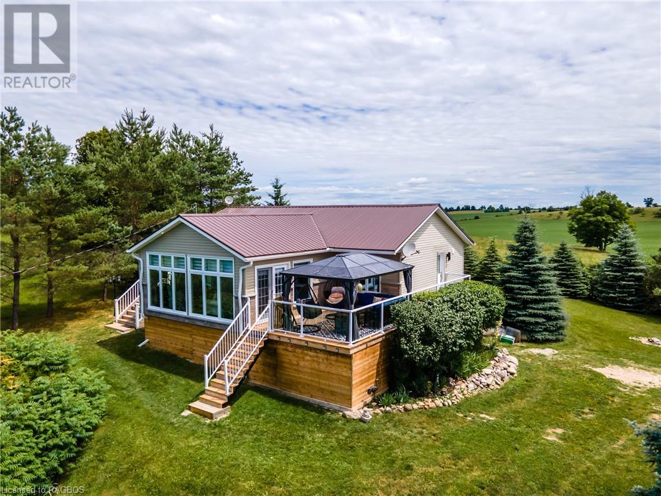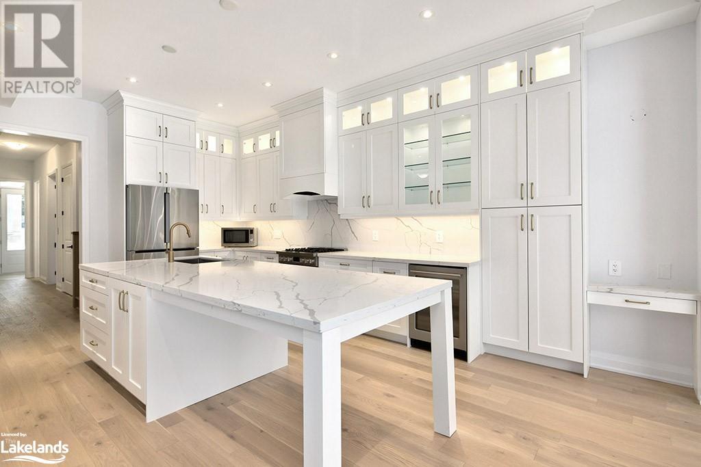115 Fairway Court Unit# 202
The Blue Mountains, Ontario
Live where you play. Located in Rivergrass, this conveniently located 2 bedroom 2 bathroom sleeps 6. With a front view of the infamous Blue Mountain Ski Resort and Rear views of Monterra Golf course, this condo offers steps from the village, including restaurants, shops, ski hill, golf course and on demand shuttle service. Seasonal pool and year round hot tub. STA approved area is a great way to supplement when you aren't here. Bike, ski, golf, hike, walk..... the list is endless for this location. It's more of a lifestyle. .5% BMVA fee on purchase price responsibility of the purchaser. BMVA fees 302.28/year Billed quarterly (id:52042)
Century 21 B.j. Roth Realty Ltd. Brokerage
215 Hamilton Drive
Stayner, Ontario
Step into 215 Hamilton Drive & immediately feel at home! Nestled in the charming hamlet of Stayner, this vibrant community offers both serenity and convenience. A separate basement entrance opens the door to a myriad of possibilities. The lower level could easily accommodate an in-law suite or separate basement apartment! This delightful 3-bedroom, 2-bathroom residence welcomes you with a bright foyer that flows seamlessly into the sunlit living & dining areas, perfect for hosting family gatherings! The spacious eat-in kitchen boasts ample storage, an updated backsplash, and a picturesque view of the sprawling yard bordered by a serene creek. Adjacent to the kitchen, the inviting family room features a warm gas fireplace & sliding doors out to the patio, an ideal entertaining space. Ample closet space, a convenient powder room, & garage access complete the main level. Upstairs, discover the primary bedroom boasting three closets, alongside two additional well-appointed bedrooms adorned with new broadloom, all serviced by a 5-piece bathroom. The lower level presents a vast recreational space and an expansive laundry room with its own entrance, offering potential for an in-law suite or secondary accommodation. Conveniently located within steps of all amenities and a short drive from Barrie, Collingwood, Wasaga Beach, and Borden, this home sits on an impressive 70'x179' lot with mature trees, providing privacy & a serene backdrop. Your family will relish the tranquility & delight in the local wildlife. Schedule a viewing today to experience the charm of this home and the allure of its ideal neighborhood! Recent updates include laminate flooring and carpet (2023), fresh paint, new trim, backsplash & more! (id:52042)
Century 21 B.j. Roth Realty Ltd. Brokerage
28 Ritchie Crescent
Elmvale, Ontario
Your new home awaits you at 28 Ritchie Crescent. Located in the highly desirable picturesque community of Elmvale, this great property is close to everything. Within walking distance to shops, restaurants, groceries, parks and schools as well as the community arena and ball fields. Elmvale is the epitome of small town living with Barrie, Midland and Wasaga Beach all only a very short drive away it offers bigger city amenities as well.This family home boasts great curb appeal with lush gardens and an inviting front porch. Inside you'll find a spacious entry way with inside access from the garage, an open living room and dining room area and galley style kitchen with breakfast room and sliding door walk-out. In traditional back-split style just a few steps up and you're in the bedroom space with 3 large bedrooms including the primary suite with semi-ensuite bath.Down a couple stairs from the main level you'll find the family room, the perfect space for family movie night as well as an additional bedroom and den or office, both with sliding door walk-outs to the back yard, with a second full bath finishing off this level. Another great feature of a back-split is how much space they offer and this home is no different with the added bonus of an additional basement where you'll find the laundry room, rec room, utilities room, as well as a huge half height crawl space, perfect for an added abundance of storage space. This property also offers a double car garage with room for a mezzanine, as well as a great sized fenced yard with no neighbours behind. Don't miss out, book your private showing today! (id:52042)
RE/MAX Hallmark Chay Realty Brokerage
347 Tyendinaga Drive
Southampton, Ontario
Discover your dream home on Tyendinaga Dr of beautiful Southampton where tranquility meets charm & every day feels like a retreat. This welcoming community is known for its sandy beaches, vibrant cultural scene, & the warmth of small-town life. This lot is on a quiet dead-end street that provides lots of privacy. Boasting upgrades in the last 2.5 yrs including renovated bthrms w/ new tile, flooring, windows, blinds, & interior painted. Nestled on an amazing 1/3-ac lot your yard oasis awaits backing onto woodlands & the Southampton Golf & Country Club, providing a private retreat just STEPS away from the serene lake HURON & FAMOUS SUNSETS. Brick exterior is complemented by attractive brick pillars with rod iron & privacy fencing. Step through the front entrance into the foyer leading to main-floor office & massive custom-designed laundry room w/ custom cabinetry & under-cabinet lighting. The cozy family room & stylish 3pc bthrm complete the main level. Ascend to the next level where a spacious living & dining rm combination awaits, accompanied by a kitchen with built-in appliances & a dinette area. The Backdoor leads to a covered back deck offering picturesque views of the backyard & the soothing sounds of the waves. The upper level features 4 bdrm w/ the principal bdrm boasting lovely wood accent walls & a newly renovated ensuite bthrm. The main bthrm has also undergone a full renovation. With over 3000 sqft of finished living space this home is perfect for a large family. The massive basement, w/ separate outside access & the roughed-in bthrm await your custom plans—whether its extra living space or an in-law suite. The backyard features a large shed with a loft ideal for a workshop or use as a bunkie adding versatility to this property. In a highly sought-after residential area close to Lake Huron w/ unique, mature properties this home is a rare find. Act fast as opportunities like these are in high demand. Embrace the Southampton lifestyle. Welcome home! (id:52042)
Keller Williams Realty Centres
23 Pierce Street N
South Bruce Peninsula, Ontario
Welcome to this turn key, contemporary bungalow. Featuring all the comforts you could hope for in a year round home and just 1 km to the warm shores of Lake Huron and Oliphant Marina. Built in 2014 this home sits on a 0.7 acre treed Lot on a dead end street, abutting a large forest parcel which offers extra privacy and natural beauty. This home has been well maintained and updated, featuring new HVAC and Septic bed as well as an impressive detached shop, perfect for storing all your toys or as a potential additional living space. The quaint bunkie is tucked away at the rear of the lot near the firepit, perfect for those extra overnight guests. Stepping into the home, you appreciate the open concept feel on the main floor with abundant natural light through the large windows and sliding door out to the rear deck. The kitchen features plenty of cabinets topped with a beautiful Algonquin limestone. There is a handy inside entry out to the fabulous insulated garage with corrugated steel walls, tons of storage and also plumbed in for a forced air heater. The primary bedroom comes complete with walk in closet, sliding door and ensuite bathroom, 2 additional bedrooms and a 4 pc bath complete the upper level. If you have a large family or have friends stay over often, the downstairs offers an additional 2 large bedrooms, family room, laundry, a cold storage and an extra utility room perfect for a storage/pantry space. Oliphant is a warm and welcoming community, offering a quiet escape yet Sauble Beach is just 10 minutes away to enjoy all the shops and dining options available there. The locals love it here, come see why it might be the perfect place for your next adventure. Showings available now, by appointment only (id:52042)
Century 21 In-Studio Realty Inc.
209707 26 Highway Unit# 5
The Blue Mountains, Ontario
Majestically sitting on Georgian Bay's edge this stunning three story, 3 bedroom home leaves nothing to want. Imagine sipping coffee from your balcony while watching the swans glide across the morning bay. The views don't stop there! The Blue Mountains from the front view and the stunning bay in your backyard. Each floor has its own special place to take in all that nature has to give. With two distinct living areas a family can enjoy this home without feeling overcrowded. Heated floors on main level and two gas fireplaces only add more ambience and enjoyment. This private community offers endless hours of water activities as well as being minutes from several major ski hills. With over 40 kilometers across the street, the Georgian Trail meets all your needs for hiking and biking! You truly are in the perfect spot to live. FOUR things our Owners love about this home: 1) Gorgeous views of the water and slopes and the lights on from the ski hills at night in the Winter create a magical vibe. 2) Water sports and swimming, kayaking, paddle boarding, canoeing and jet skiing. 3) The Layout of our home with Beautiful high ceilings, 2 fire places, neutral finishings from top to bottom, designer lighting and window treatments. 4) The Location is ideal for walking/cycling on the Georgian trail across the street and the amenities of the Blue Mountain Village and downtown Collingwood, shopping, cafes, entertainment, mountain trails, golf, ski, beaches, boating. Perfect for all Season Living on the Bay! (id:52042)
RE/MAX Hallmark York Group Realty Ltd.
555 Mary Street
Wiarton, Ontario
Step into the charm of yesteryear with this beautifully maintained century home, seamlessly blending original character with numerous updates. Boasting 3 bedrooms and 1.5 baths, this residence offers a perfect blend of historic allure and modern comfort. The main floor hosts a laundry room and a 2 pc bathroom. The heart of the home is a spacious eat-in kitchen, adorned with timeless details, and featuring sliding doors that open to a welcoming deck – perfect for entertaining or enjoying a quiet morning coffee. Revel in the seasonal glimpses of Georgian Bay, adding a touch of nature's beauty to your daily life. Situated on a beautiful large DOUBLE LOT, this property provides ample outdoor space perfect for entertaining or the potential to expand or explore other options that may be possible. Complemented by a garage/workshop for the hobbyist or DIY enthusiast. A delightful enclosed front porch welcomes you and sets the tone for the warmth and character that permeate this home. Nestled on the flats in Wiarton, this residence ensures both tranquility and accessibility, being in proximity to all amenities. Immerse yourself in the unique blend of history and modernity that defines this century home – a truly special offering for those seeking a home with a story to tell. (id:52042)
Sutton-Sound Realty Inc. Brokerage (Wiarton)
131 Stonebrook Way
Markdale, Ontario
Welcome to your dream home in the heart of Markdale! This easy-going and comfortable freehold end unit offers a hassle-free lifestyle in a prime location. Forced air gas heating makes heating comfortable and affordable. Step into your fully fenced backyard, complete with a tile slate back patio. Perfect for relaxing or entertaining, it's your own private retreat. Engineered hardwood floors on the main level add a touch of elegance to your living space. Easy to clean and maintain, they enhance the overall charm. No more lugging laundry up and down stairs! The convenience of upper-level laundry simplifies your daily routine. Electric forced air electric has been installed in the garage. Brand new appliances. Central vac rough-in ready for you final touch. Water has been hooked up to the refrigerator for easy access for water and crushed ice. A brand new back shed adds extra storage space for your belongings, keeping everything organized and easily accessible. The drywalled basement expands your living area, providing additional space for recreation or hobbies. A 3-piece bathroom in the basement adds to the convenience. Parking is a breeze with space for 4 cars on the driveway and 2 in the garage. Where you have guests over or a growing family, you'll never have to worry about finding a spot. This home was recently built in 2022. Enjoy the perks on a contemporary design and the assurance of modern construction standards. Proximity to the brand new hospital and Chapmans Ice Cream Head Office ensures that you're at the centre of convenience and community. In summary, this easy living freehold end unit townhome offers a perfect blend of style, comfort, and convenience. Don't miss the chance to call this wonderful place your home! (id:52042)
RE/MAX By The Bay Brokerage
1 Rue Camille
Lafontaine, Ontario
Indulge in luxury living with this executive home boasting exquisite high-end finishes throughout. Step inside to be greeted by the grandeur of cathedral ceilings adorned with elegant accent wood beams, creating a captivating ambiance. Prepare to be enchanted by the sleek and modern kitchen, featuring clean lines and crisp design, complemented by quartz countertops and an island with a striking waterfall edge. Entertaining is effortless with a seamless flow from the kitchen to the partially covered deck, perfect for al fresco dining or enjoying the serene outdoors. Retreat to the main bedroom oasis, complete with a lavish 5-piece master ensuite offering dual sinks, a luxurious glass shower, and a generously sized soaker tub, promising relaxation and rejuvenation after a long day. Throughout the home, large windows invite ample natural light, illuminating the open concept layout and enhancing the sense of space and tranquility. Convenience is key with plenty of storage options and main floor laundry for added ease. The basement presents an opportunity for customization, with a rough-in bath already in place, a cold cellar for storing your favorite vintages, and exterior walls thoughtfully drywalled, awaiting your personal touch to transform this space into your dream retreat or entertainment haven. Experience the pinnacle of refined living in this meticulously crafted residence, where every detail has been thoughtfully considered to elevate your lifestyle to new heights. (id:52042)
RE/MAX Realtron Realty Inc. Brokerage
5 Uranick Lane
Arran-Elderslie, Ontario
Welcome to 5 Uranick Lane! Experience the perfect blend of natural beauty, serenity, and modern comforts. This stunning property is opposite Arran Lake Conservation Area, offering outdoor enthusiasts and nature lovers a haven. From all season fishing to water sports, immerse in Arran Lake's breathtaking beauty—tranquil waters and stunning sunsets. Relax in your sunroom, capturing the essence of serenity each Sunset. Neighboring properties create a little community, with privacy and spacious lots adorned by trees and fields. Enjoy the convenience of a municipally maintained road in Bruce County, embracing a rural lifestyle without sacrificing that snow plough or garbage collection! This property offers more than a home. With 1000+ sqft storage below and a garage for one car, your belongings and vehicles are secure. A recently renovated home makes this an easy move in. The outdoor experience is complimented by a large deck with a beautiful stone gas fireplace. 5 Uranick Lane—where beauty meets tranquility. Call now to view this remarkable property. Your dream home awaits! (id:52042)
Keller Williams Realty Centres
Century 21 In-Studio Realty Inc.
835 7th Avenue W
Owen Sound, Ontario
Semi-detached bungalow located on a quiet avenue minutes from schools, grocery stores, drug stores, and much more. Featuring 2800+ square feet of living space with kitchen, dining and living room that opens out to a large covered deck. Master bedroom and den on the main floor and a fully finished basement with 2 bedrooms and an option for a 3rd bedroom. Master bedroom has a large window, walk-in closet, and separate bath and shower with quartz top vanity. There's hardwood flooring throughout the main level except where there's ceramic in the bathrooms and mudroom/laundry room. 2 piece main floor powder room has laminate countertop and 3 piece lower level bath has acrylic shower and laminate countertop. Large kitchen with island and quartz countertop. Ceilings on the main floor are 9' and lower level ceilings are 8'. Sholdice stone exterior around the entire main level and vinyl shakes above the garage and covered front porch. Concrete driveway as well as concrete walkway from driveway to front porch. Fully covered, 10' x 12' pressure treated back deck. Rough in for a central vac system. High efficiency gas, forced air furnace and central air conditioning. Heat Recovery Ventilation system exhausting the air from all bathrooms, laundry and kitchen. Fully sodded yard. (id:52042)
Sutton-Sound Realty Inc. Brokerage (Owen Sound)
11 Bay Street E Unit# 5
Thornbury, Ontario
Step into total luxury with this brand new upscale home boasting priceless views of the Beaver River and Georgian Bay. Picture yourself on the balcony, savoring a favorite beverage while admiring stunning sunsets. The open-concept design and gourmet kitchen offer a seamless blend of elegance and functionality. A private elevator whisks you to the second and third floors, four spacious bedrooms, laundry facilities, and two bathrooms on the 2nd floor await. Ascend to the third floor master suite, where awe-inspiring vistas greet you every morning. This sanctuary of opulence promises an unparalleled living experience where each moment is a celebration of natural beauty. (id:52042)
RE/MAX Hallmark York Group Realty Ltd.


