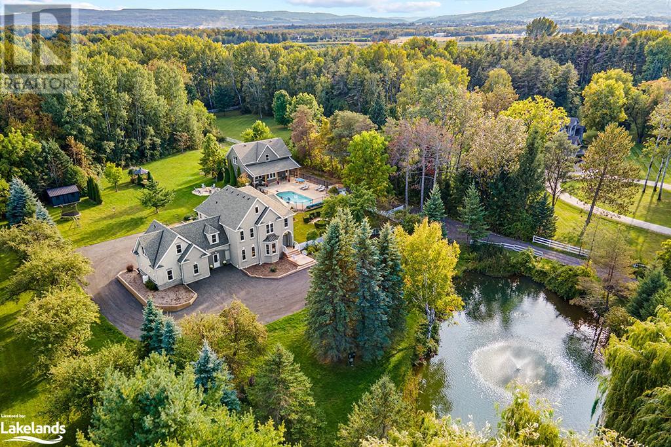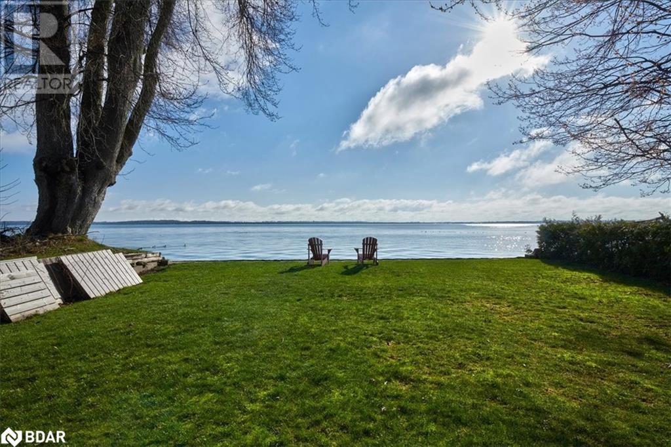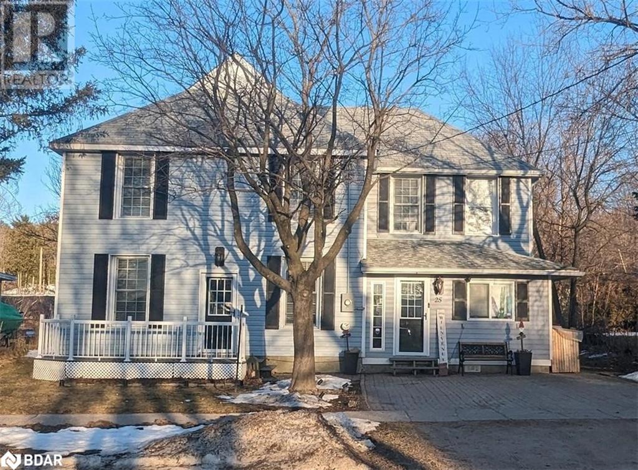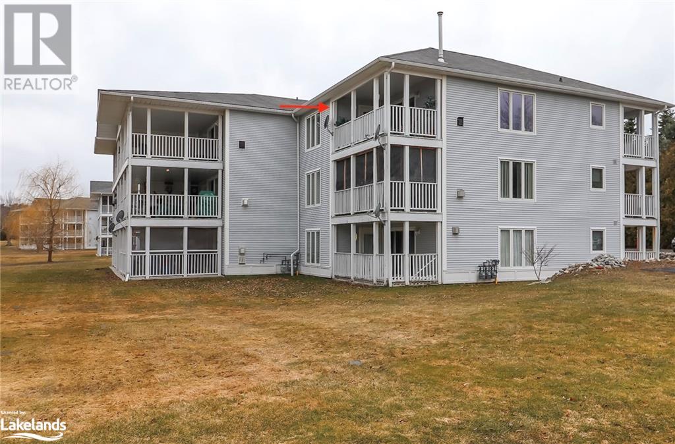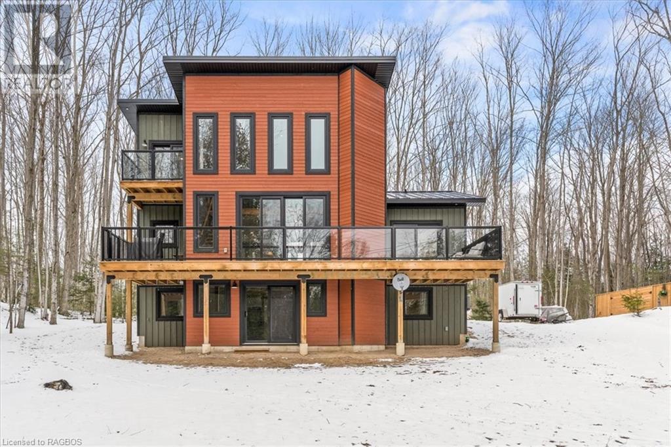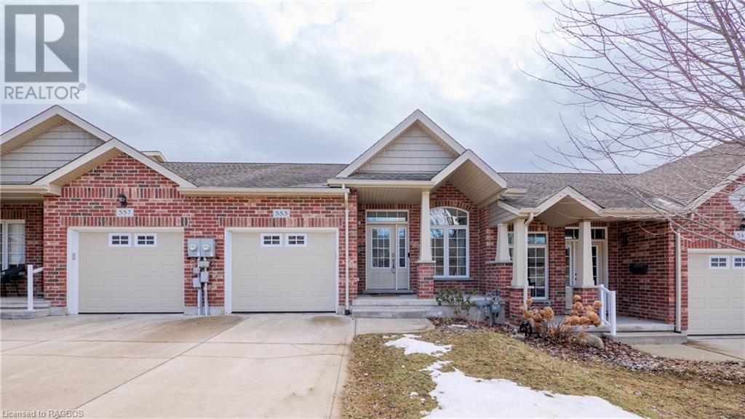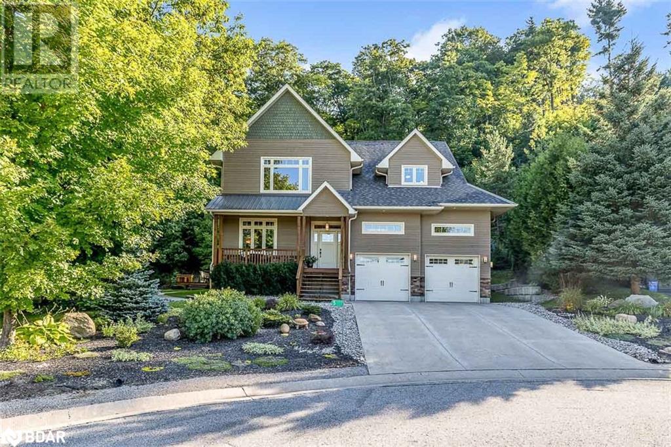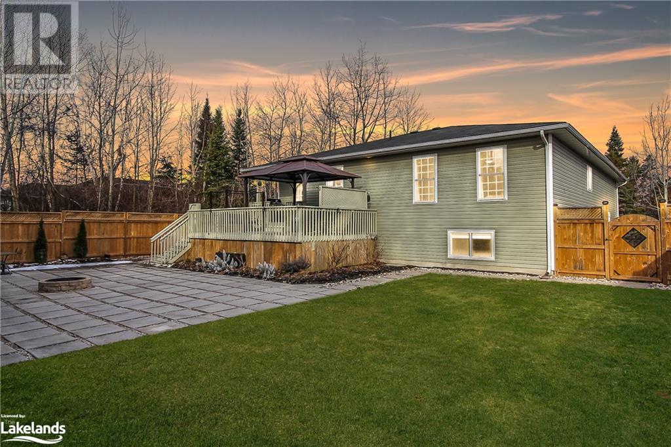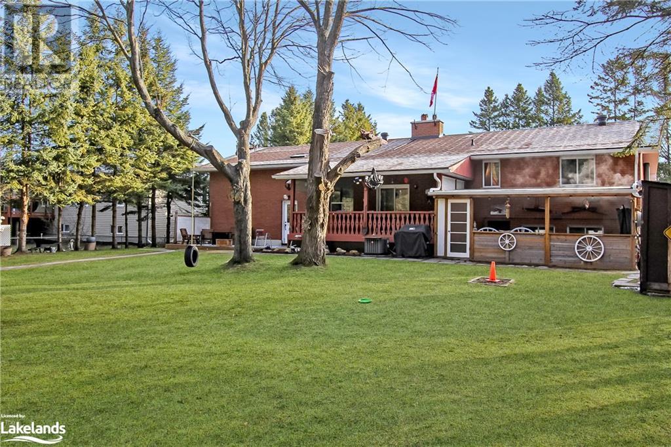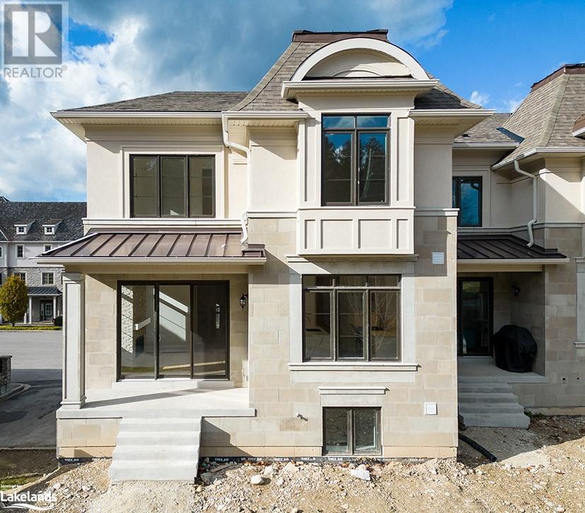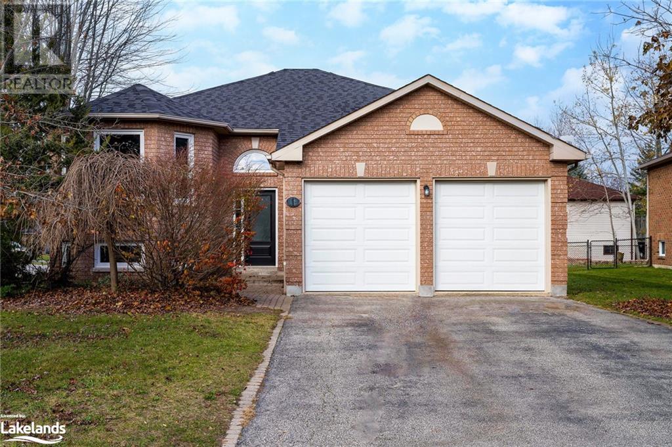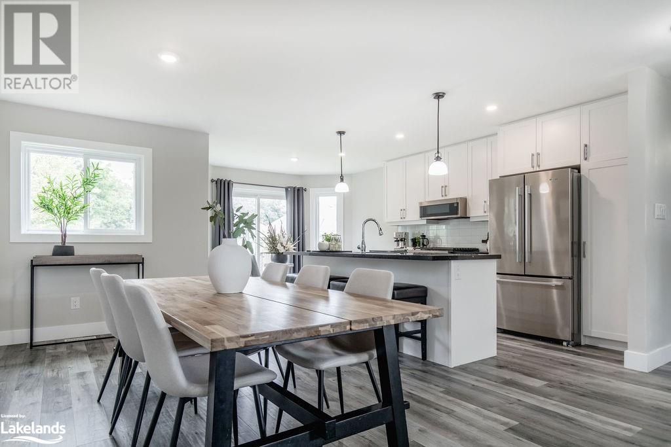7833 Poplar Sideroad
Clearview, Ontario
Unbelievable! Welcome to an extraordinary private estate just minutes from downtown Collingwood, the ski hills, and everything the area has to offer. This 15-acre property features a stunning mansion, pool, picturesque ponds, and a brand-new pool-house. The interior of the home has been completely updated and offers three fireplaces and an ensuite in every bedroom for ultimate comfort. The property is brimming with features, and for a detailed list, please refer to the documents. In 2023, a solar panel inverter was installed in the home, along with a retrofit converter that offers monthly income potential. With ample space, you can consider adding a tennis or pickleball court to complement the existing amenities. This estate is ideal for a family retreat or for those with a creative vision. Properties of this quality and location are a rare find. Imagine telling your friends about the stunning ski hill and apple orchard views while strolling through the private trails of your new estate. This is not just a property; it's a lifestyle waiting for you to enjoy. (id:52042)
Engel & Volkers Toronto Central
297 Beach Road
Innisfil, Ontario
BEAUTIFUL WATERFRONT PROPERTY IN INNISFIL! Immaculate 3 Bed | 1 Bath | Approx 1054 Sqft Home/Cottage In The Sought-After Village Of Gilford. Spacious Entryway/Foyer. Updated Full Bathroom. Big Eat-In Kitchen w/Newer Flooring + Ample Cabinetry & Counter Space. Open Concept Living/Dining Room Features A Natural Gas Stone Fireplace & Breathtaking Views Of Cooks Bay! Covered Front Porch & Back Patio. Oversized 1 1/2 Detached Garage. Bonus Bunkie/Storage Shed. Boat Dock. Private Tree-Lined Property Close To Marinas, Beaches, Parks, Golfing, Outlet Mall & Highway 400. Just 35 Minutes To GTA. Meticulously Maintained & Loved Since Day One. EXCELLENT OPPORTUNITY! (id:52042)
RE/MAX Hallmark Chay Realty Brokerage
25 Peel Street
Penetanguishene, Ontario
Offers anytime!! 25 Peel St is a must-see. This century home boasts a modern farmhouse kitchen, and tons of upgrades, and is just a short stroll from Georgian Bay and downtown amenities and schools and parks. Featuring 5 bedrooms, 2 bathrooms, crown molding added throughout, a huge crystal chandelier in the stairway, laminate and luxury vinyl floors recently added throughout, also a massive 61' x 201' in town landscaped lot with laneway access and potential to build a garage or workshop in the back and still have a huge backyard. Enjoy relaxing in your backyard with a fire in the stone firepit and sitting area. Main Roof 2016, small roof 2021, furnace is super high efficiency 2018, tankless hot water tank in 2021, and water softener 2023. This property is a dream the moment you walk in the door it feels like home. book your appointment to come take a look in person today! (id:52042)
Right At Home Realty Brokerage
10 Mulligan Lane Unit# 3
Wasaga Beach, Ontario
Are you looking for a home with possibly the best condominium golf course views in the area. A top floor, end unit where you don’t have to compromise on space with 1,149 sq ft of living area. The added bonus of overlooking Marl Lake as well. End units' ensure a very bright, airy ambience with the added windows on the side. This enhances the spacious feel of the open plan living, dining and kitchen area. 2 double bedrooms and 2 full bathrooms, enough room and flexibility for a small family, retirees, couples and those looking to downsize or have a weekend cottage. A front deck for morning coffee and the highlight is the back deck with entrances from the living room and master bedroom and uninterrupted views over Marlwood Golf Course. One private parking spot and ample extra visitor parking where spaces are always available. 5 minutes drive for the beach and Stonebridge Town Centre with stores, restaurants and amenities plus the new twin pad arena and library. (id:52042)
RE/MAX By The Bay Brokerage (Unit B)
78 Indian Trail
Sauble Beach, Ontario
Discover a once-in-a-lifetime opportunity with this exceptional CUSTOM BUILT home set on approximately 10 ACRES of scenic landscape along the WATERFRONT of the Sauble River. Surrounded by tranquil woodlands and a myriad of enchanting natural elements, this property offers a unique blend of privacy and serenity. The residence exudes a charming allure, characterized by rustic wood accents, a striking fireplace, and an abundance of natural light streaming through the expansive windows. The walkout basement leads to a backyard oasis overlooking the river, perfect for unwinding and enjoying the peaceful surroundings. With 3 bedrooms and 4 bathrooms, this home is perfectly suited for those seeking a year-round retreat. Experience a sense of tranquility as you indulge in river activities such as swimming, fishing, and paddle boarding during the warmer months, and explore on-property adventures like hiking, snowshoeing, and cross-country skiing in the autumn and winter. Conveniently located near Sauble Falls, Sauble Beach, Wiarton, and the Bruce Trail, this property offers a harmonious balance between nature and modern amenities. Don't miss the opportunity to immerse yourself in the splendor of this immaculate new build. (id:52042)
Exp Realty
553 9th Street A Street E
Owen Sound, Ontario
Welcome to your dream home in the heart of a vibrant Owen Sound. This exquisite three-bedroom semi-detached property offers the perfect blend of modern comfort and convenience, all on one level. With its spacious open-concept layout, 9-foot ceilings with 2 skylights , and abundant natural light pouring in from oversized windows, the home boasts an inviting atmosphere that's ideal for both relaxation in front of the gas fireplace or entertaining. The high-efficiency gas furnace and air conditioning ensure year-round comfort, while the thoughtfully designed floor plan provides seamless flow between the living, dining, and kitchen areas, creating a welcoming space for family gatherings and everyday living. Nestled in a sought-after neighborhood close to amenities such as shopping in the River District , dining, parks, and schools, this home offers the quintessential small city lifestyle. Whether you're enjoying a quiet evening on the covered porch or hosting friends for a barbecue on the rear deck, this property embodies the essence of easy living. With everything you need conveniently located on the main floor, including a luxurious master suite and modern amenities throughout, this semi-detached home is a rare find that combines style, functionality, and community living at its finest. (id:52042)
RE/MAX Grey Bruce Realty Inc Brokerage (Os)
5 Dale Court
Oro-Medonte, Ontario
This exceptional custom-built residence boasts a wealth of impressive features. You are first greeted by the warm allure of Brazilian Walnut Flooring that flows throughout the home. The grandeur of the 26ft Cathedral Ceiling creates a sense of spaciousness and elegance. The European Inspired Kitchen, showcases meticulous Design and top-tier craftsmanship. The garage is a haven, with insulation and an impressive clear height of over 15ft. Furthermore, it's equipped with 220-volt outlets, one perhaps for your electric vehicle and another catering to your construction tools. Luxury extends to the bathrooms, with a heated floor in the Ensuite Bath and a unique bicycle-themed sink in the second ensuite. The loft area provides a versatile space where you can work out or enjoy it as an additional family room. The Pressed Concrete Driveway complements the aesthetics while ensuring durability. The property is a haven for sports enthusiasts, with nearby trails for hiking, biking, and skiing, just waiting to be explored. Environmental consciousness is evident throughout the property, with a Waterloo Biofilter Sustainable Septic System and an eco-friendly white clover lawn that requires minimal maintenance, leaving you with more time to indulge in your outdoor pursuits. This home is a testament to the attention to detail and commitment to the environment, offering a unique blend of luxury and sustainability! Pre-Inspected. Show with Confidence! (id:52042)
Right At Home Realty Brokerage
99 Lily Drive
Wasaga Beach, Ontario
This stunning, meticulously maintained 4 bedroom home has the perfect in-law suite, live in your own private space and enjoy the potential benefit of earning extra income, or your extended family can have their own unit. Located at the desirable west end of Wasaga, 6 mins walk to Beach 6, 5 mins drive to Casino and 15 mins to Collingwood. This lower level suite was upgraded with new floors and 5 new appliances in 2022. |”MOVE-IN READY” 1150sq ft of living space, 2 large bedrooms with walk-in closets, laundry and tons of storage. There are entrances from the main floor, garage and a separate entrance/exit to a large patio and 2 parking spaces on the driveway. The gas fireplace and 4 extra large windows make this lower unit bright, airy and welcoming. The main floor is a large open concept design, 5 new appliances (2020), laundry, 2 large bedroomscurrently easily fit a queen and double ++. The Primary bedroom has a walk-in closet and full ensuite with a Jacuzzi tub. Walk out to a large 2 tiered deck, hard top gazebo, covered swing, gas BBQ hook-up and landscaped lower patio, with low maintenance perennial gardens. The evergreen trees along the backyard and a treed lot next door make this backyard a private paradise. Sprinkler system and garden soaker hoses throughout the yard (2022) allow you to spend your time enjoying the serenity of the space, the beach and beautiful sites in the area. This home is a “MUST SEE” to appreciate its beauty & comfort. New fence in 2022 makes it a private oasis. (id:52042)
RE/MAX By The Bay Brokerage (Unit B)
60 42nd Street S
Wasaga Beach, Ontario
Are you looking for a full time home or weekend cottage with no neighbours behind. Would an 85’ x 180’ lot backing onto a very private, wooded 18-acre Crown Land parcel and only a short walk to the Recplex, school and of course the beach be on your wish list? A home with numerous upgrades completed over the last 3 years so all you have to do is move in, unpack and enjoy the Wasaga Beach lifestyle. Located in the west end of the town, not only is the beach easily accessible from this meticulously maintained all brick side split but it is just 15 minutes drive to Collingwood & Ontarios largest ski resort, the Village at Blue Mountain 25 minutes. 10' ceilings in the living and dining rooms ensure a light airy ambience as soon as you enter. The adjoining eat-in kitchen was completely renovated new in 2022 including new appliances and is now both modern and stylish with granite counter tops. Step out to an oversized covered deck plus hot tub area. Outdoor living is to be enjoyed in the very very private treed backyard. 3 large bedrooms on the upper level offer flexibility for couples, retirees, families and those looking to downsize. During the cooler months the finished basement rec area with an outside entrance for added convenience, will surely be everyone's favourite place to relax. Plenty of storage space as well for the practicalities of life.Do you want a separate man cave as well? Check out the mezzanine in the large double garage. Below which 2 vehicles easily fit plus there is a work area at the back. And what about the recent upgrades. New flooring and painting in 2020 added a modern feel to this traditional, well built house. As well as the kitchen, work in 2021 included a new furnace and air conditioner plus electric panel and wiring. New hot tub in 2022 and eaves troughs were replaced in 2023. With the chimney also replaced 2023 and the roof in 2018 all the big ticket items have been taken care of. (id:52042)
RE/MAX By The Bay Brokerage (Unit B)
11 Bay Street E Unit# 10
Thornbury, Ontario
GEORGIAN BAY WATER VIEWS. Unit 10 is a beautifully upgraded, 2 story end unit Townhome in the heart of Thornbury. At just over 2900 SF there are 4 baths and 4 Bedrooms! Lower level has large tandem garage, elevator, bedroom, 4 piece washroom, utility room and area that is flexible space to use as family room, gym, or recreation room. Main level invites you into a generous Great room with 10 ft smooth ceilings, blond hardwood throughout, 2 piece powder room, pantry, beautiful open plan kitchen, breakfast and family room with gas fireplace. Enjoy lovely water views from your breakfast nook. Off the family room is a sliding patio door and an enclosed porch to enjoy the peace and nature that surround you. Second level has 9 ft ceilings, 3 bedrooms with large primary bedroom, 5 piece ensuite bath, walk in closet and a balcony to take in the night sky. 2 other bedrooms have peak a boo Georgian bay water views. A 4 piece bathroom and convenient laundry room complete the second level. 5 Appliances, and many more upgrades too numerous to name. Steps to the Thornbury Harbour and Marina, 30 seconds to the Georgian trail, 1 minute walk to Bayview park, 5 minute walk into town where you are invited to enjoy world class shops and restaurants. NOW THIS IS 4 SEASON LIVING! Several rooms are virtually staged to help with layout design ideas living room, kitchen living breakfast nook, bonus room and primary bedroom. (id:52042)
Royal LePage Locations North (Thornbury)
1 Acorn Crescent
Wasaga Beach, Ontario
The one you've been waiting for! Completely and thoughtfully renovated top-to-bottom, this solid-brick raised bungalow located on a beautiful, quiet crescent in Wasaga Beach is a show-stopper! Featuring engineered hardwood floors throughout the main level, all brand new windows and doors, custom designed kitchen with quartz counters, brand new stainless steel appliances, soft-close cabinetry, pot filler and dining area with built-ins plus a walkout to the back deck. Spacious primary bedroom overlooks the backyard and has a walk-in closet and stunning ensuite bath with sleek soaker tub and quartz countertops. Second main floor bedroom also overlooks the backyard with sliding barn door to the closet to maximize space. On this level you'll also find a 3-piece bath with stunning, quartz-lined walk-in shower. You'll find yourself looking forward to laundry day in your spacious and beautifully designed laundry room with access to the newly finished double car garage. In the bright and airy lower level, you'll enjoy a large recreation room area with custom kitchenette/sink/cabinetry for convenience, a third bath, plus two rooms that could serve as extra sleeping areas, or for a gym, office, games room... the sky's the limit! Easy access to the backyard to add a pool/hot tub or to expand the deck. All of this, just minutes to the beach, Blueberry Trails, schools and shopping. **Too many amazing features and updates to list - Please see attachments for a full list of updates to this beautiful home. Photos and 3-D tour have been virtually staged.** (id:52042)
Royal LePage Locations North (Collingwood Unit B) Brokerage
1 Timberland Crescent
Wasaga Beach, Ontario
Quick closing Available- TWO FAMILY HOME + FULLY RENOVATED!!! This beautiful bungalow boasts an all-brick exterior & offers an impressive layout of 5 bedrooms & 3 bathrooms. Discover the epitome of versatile living in this inviting 2-family home. Nestled in a peaceful neighborhood, this home offers an excellent opportunity to live with extended family & still have plenty of space. Fully renovated & offering a bright, open concept main floor, this home checks all of the boxes. The kitchen showcases all-new stainless steel appliances, a spacious center island & elegant Quartz countertops. Sunlight pours into the gorgeous living room, illuminating the room's features. A stunning gas fireplace takes center stage, providing warmth & ambiance during cozy evenings. The master bedroom offers a spacious walk-in closet & a private 3-piece ensuite bathroom. Two additional bedrooms on the main floor provide versatility, whether for guests, children or a home office. As you step into the lower level, you'll find a bright & spacious area with a walk-out to the fully fenced backyard with a large deck & patio for entertaining. This level offers endless possibilities, making it ideal for entertaining or accommodating extended family with its IN-LAW SUITE potential including 2 laundry rooms. An additional kitchen & dining area grant independence & convenience to this level, while two more bedrooms & a stunning 4-piece bathroom make it a self-contained living space. Other features include: a double car garage with new doors, new windows, all-new interior doors & hardware & pot lights throughout. This stunning home is not just a house; it's a testament to thoughtful design, quality craftsmanship & luxurious living. The mature neighbourhood offers walking trails and direct access to Hwy 26 for those commuters as well as being in close proximity to the golden shores of Georgian Bay & Provincial Parks. (id:52042)
Royal LePage Locations North (Collingwood Unit B) Brokerage


