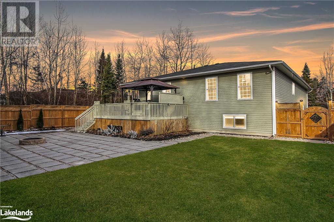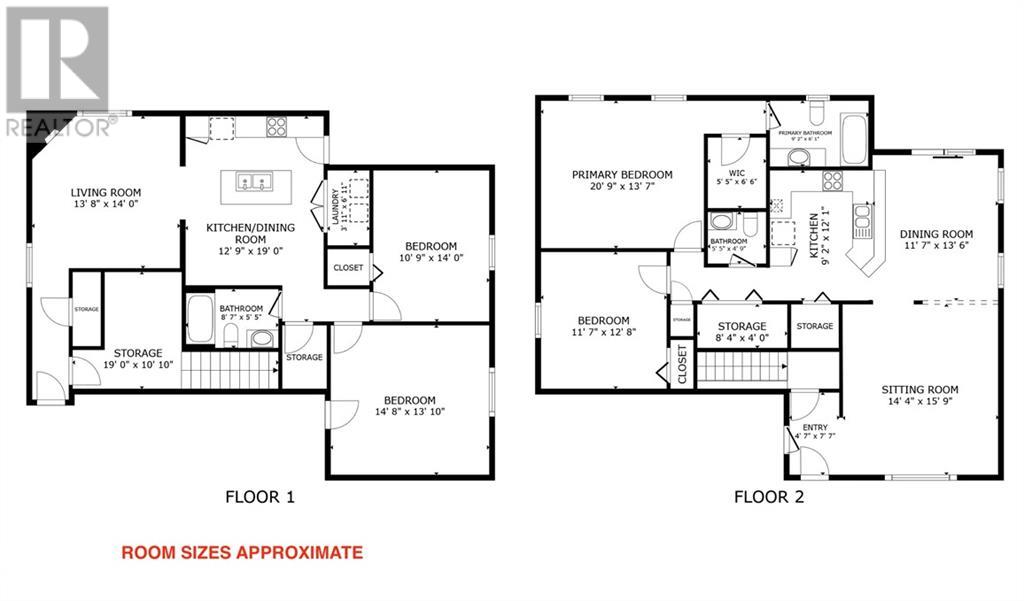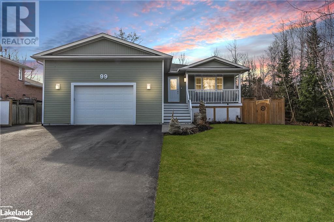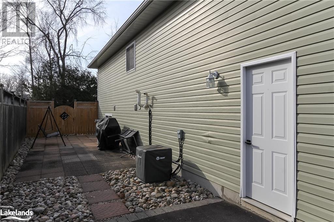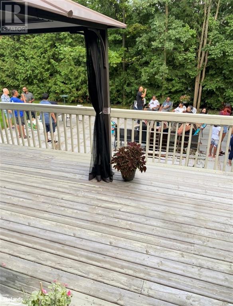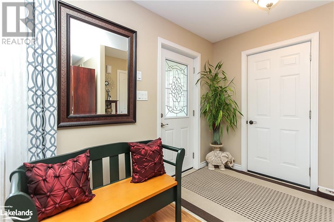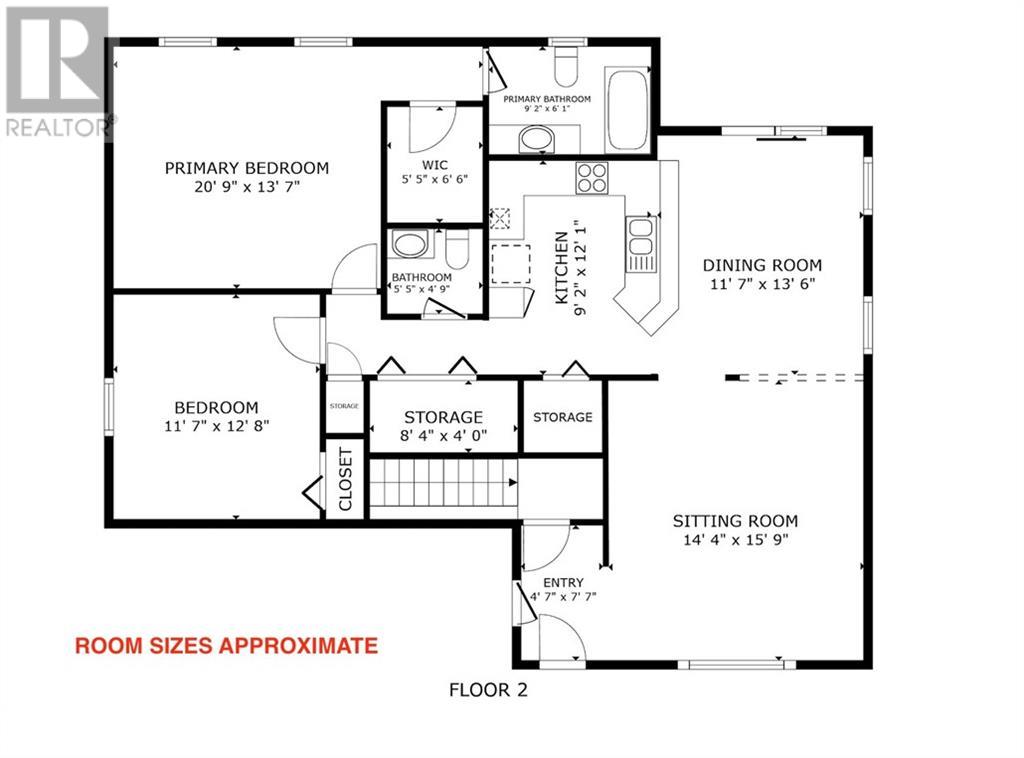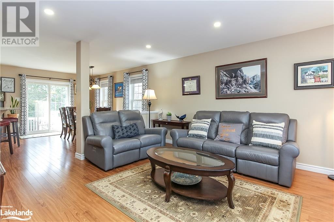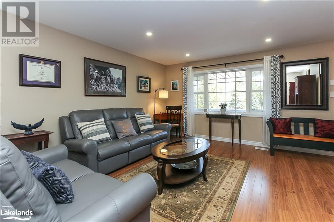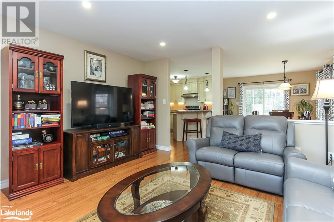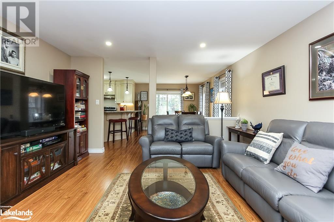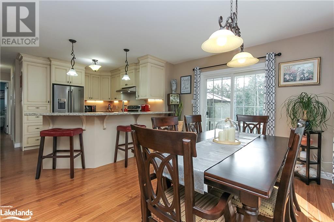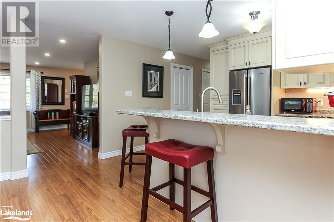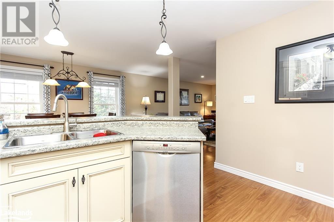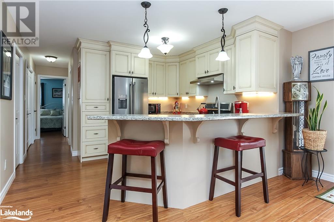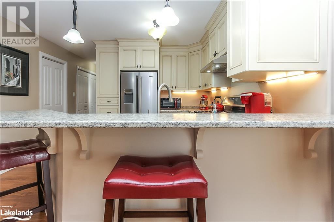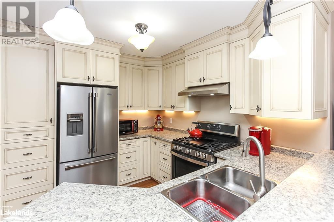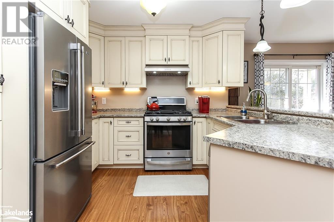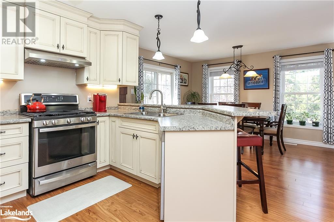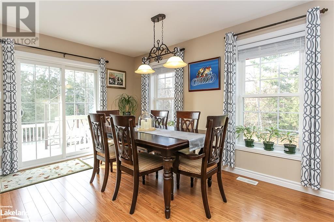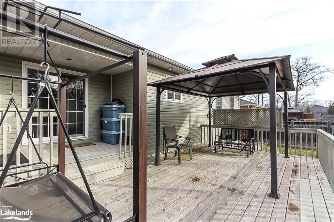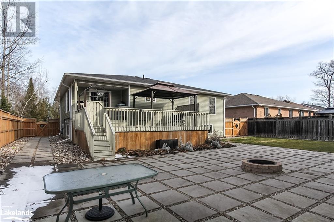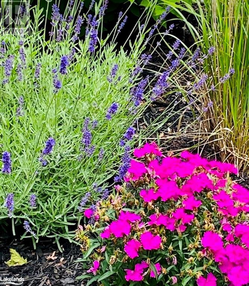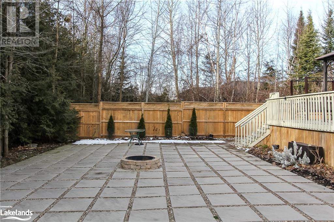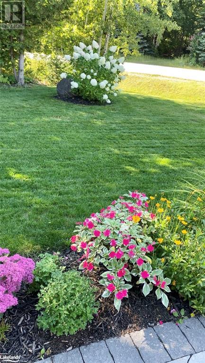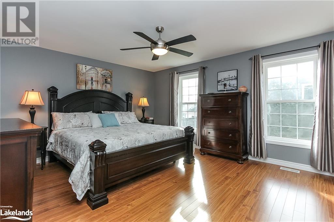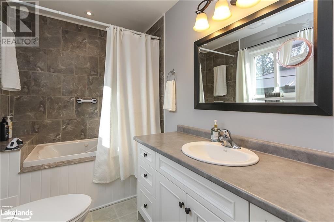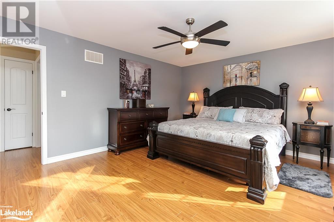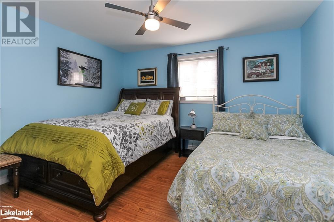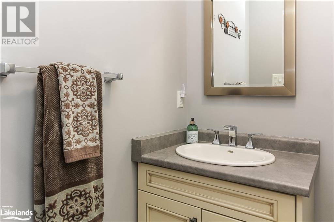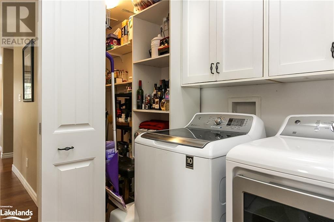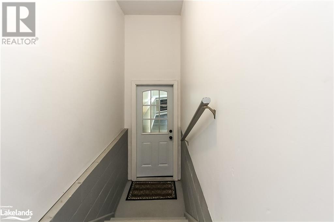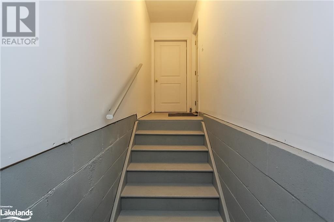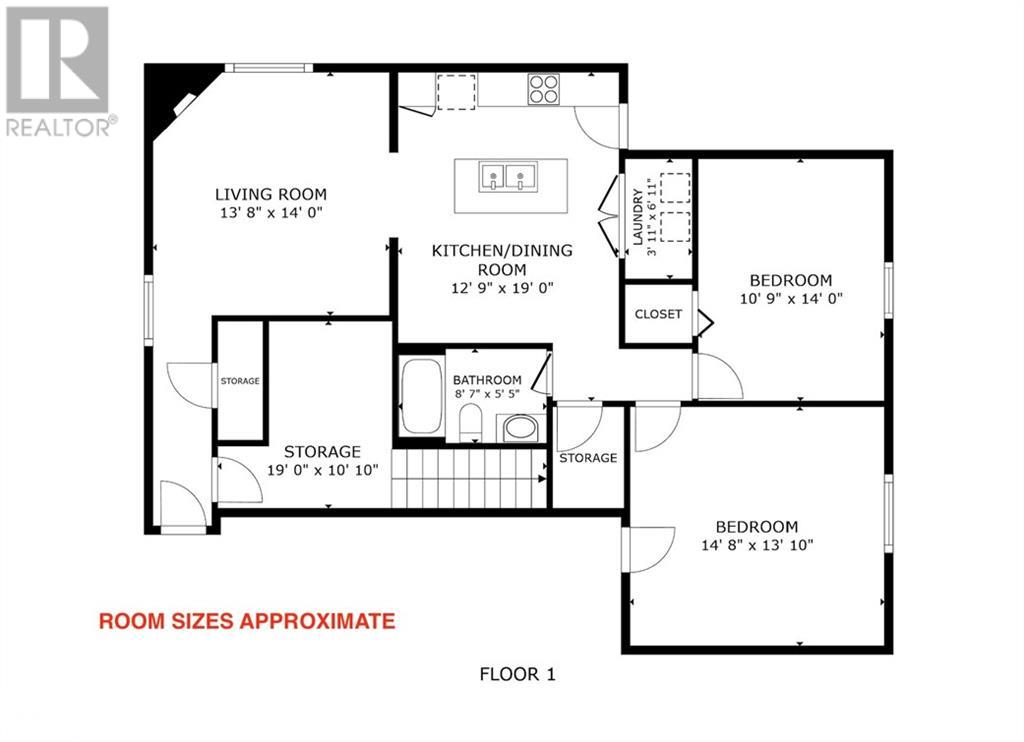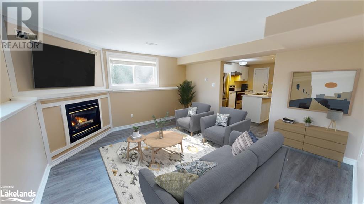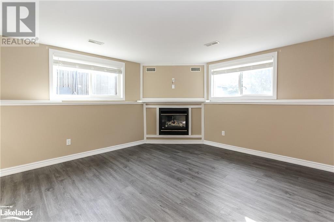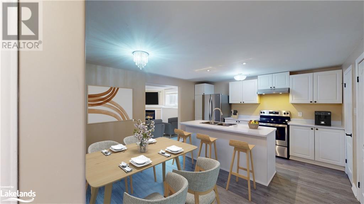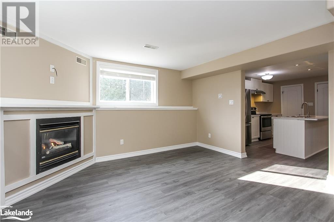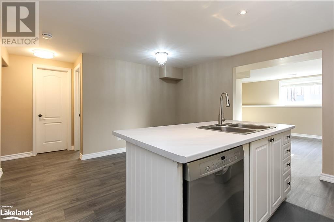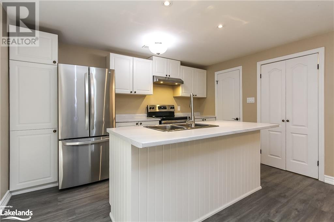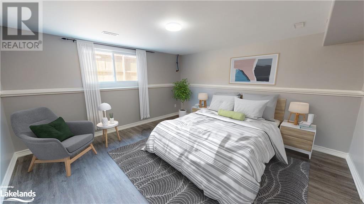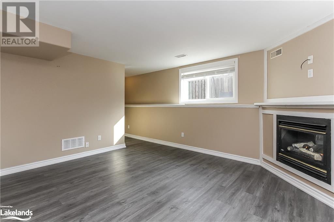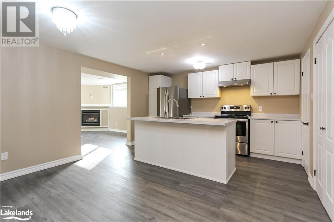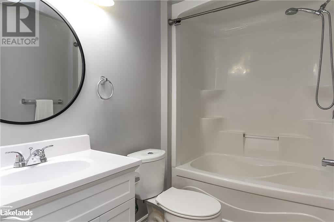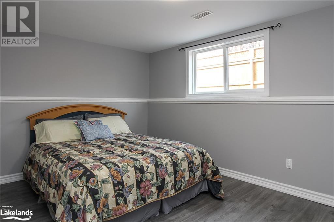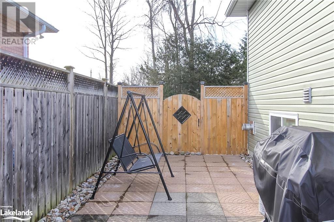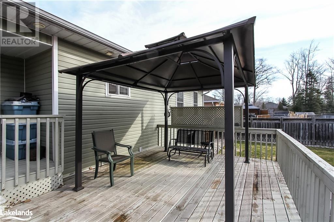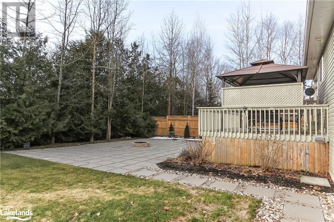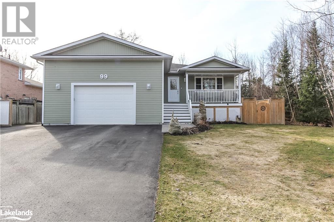4 Bedroom
3 Bathroom
2588
Raised Bungalow
Central Air Conditioning
Forced Air
$1,090,000
This stunning, meticulously maintained 4 bedroom home has the perfect in-law suite, live in your own private space and enjoy the potential benefit of earning extra income, or your extended family can have their own unit. Located at the desirable west end of Wasaga, 6 mins walk to Beach 6, 5 mins drive to Casino and 15 mins to Collingwood. This lower level suite was upgraded with new floors and 5 new appliances in 2022. |”MOVE-IN READY” 1150sq ft of living space, 2 large bedrooms with walk-in closets, laundry and tons of storage. There are entrances from the main floor, garage and a separate entrance/exit to a large patio and 2 parking spaces on the driveway. The gas fireplace and 4 extra large windows make this lower unit bright, airy and welcoming. The main floor is a large open concept design, 5 new appliances (2020), laundry, 2 large bedroomscurrently easily fit a queen and double ++. The Primary bedroom has a walk-in closet and full ensuite with a Jacuzzi tub. Walk out to a large 2 tiered deck, hard top gazebo, covered swing, gas BBQ hook-up and landscaped lower patio, with low maintenance perennial gardens. The evergreen trees along the backyard and a treed lot next door make this backyard a private paradise. Sprinkler system and garden soaker hoses throughout the yard (2022) allow you to spend your time enjoying the serenity of the space, the beach and beautiful sites in the area. This home is a “MUST SEE” to appreciate its beauty & comfort. New fence in 2022 makes it a private oasis. (id:52042)
Property Details
|
MLS® Number
|
40552421 |
|
Property Type
|
Single Family |
|
Community Features
|
Quiet Area, School Bus |
|
Equipment Type
|
Water Heater |
|
Features
|
Automatic Garage Door Opener, In-law Suite |
|
Parking Space Total
|
10 |
|
Rental Equipment Type
|
Water Heater |
Building
|
Bathroom Total
|
3 |
|
Bedrooms Above Ground
|
2 |
|
Bedrooms Below Ground
|
2 |
|
Bedrooms Total
|
4 |
|
Appliances
|
Dishwasher, Dryer, Refrigerator, Washer, Gas Stove(s), Window Coverings, Garage Door Opener |
|
Architectural Style
|
Raised Bungalow |
|
Basement Development
|
Finished |
|
Basement Type
|
Full (finished) |
|
Construction Style Attachment
|
Detached |
|
Cooling Type
|
Central Air Conditioning |
|
Exterior Finish
|
Vinyl Siding |
|
Half Bath Total
|
1 |
|
Heating Fuel
|
Natural Gas |
|
Heating Type
|
Forced Air |
|
Stories Total
|
1 |
|
Size Interior
|
2588 |
|
Type
|
House |
|
Utility Water
|
Municipal Water |
Parking
Land
|
Acreage
|
No |
|
Sewer
|
Municipal Sewage System |
|
Size Depth
|
150 Ft |
|
Size Frontage
|
65 Ft |
|
Size Total Text
|
Under 1/2 Acre |
|
Zoning Description
|
R1 |
Rooms
| Level |
Type |
Length |
Width |
Dimensions |
|
Basement |
4pc Bathroom |
|
|
Measurements not available |
|
Basement |
Bedroom |
|
|
14'5'' x 10'6'' |
|
Basement |
Bedroom |
|
|
14'4'' x 13'10'' |
|
Basement |
Eat In Kitchen |
|
|
14'3'' x 12'4'' |
|
Basement |
Family Room |
|
|
14'10'' x 13'10'' |
|
Main Level |
2pc Bathroom |
|
|
Measurements not available |
|
Main Level |
Full Bathroom |
|
|
Measurements not available |
|
Main Level |
Bedroom |
|
|
13'10'' x 12'10'' |
|
Main Level |
Primary Bedroom |
|
|
15'5'' x 13'2'' |
|
Main Level |
Kitchen |
|
|
13'3'' x 10'0'' |
|
Main Level |
Dining Room |
|
|
13'10'' x 12'0'' |
|
Main Level |
Living Room |
|
|
15'10'' x 14'5'' |
https://www.realtor.ca/real-estate/26617175/99-lily-drive-wasaga-beach


