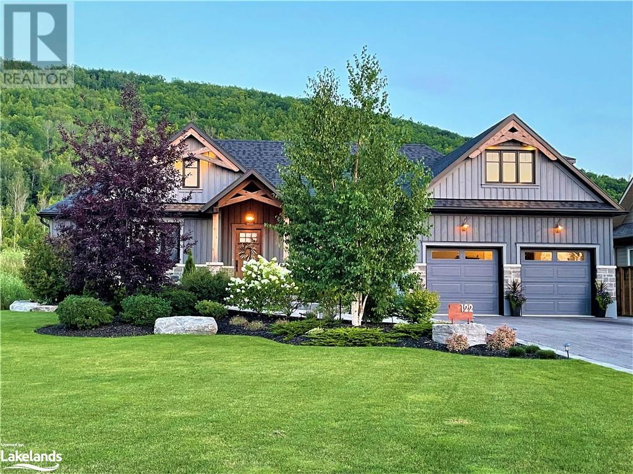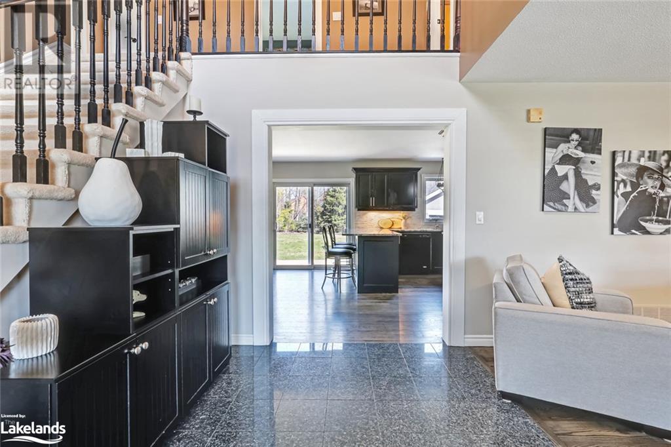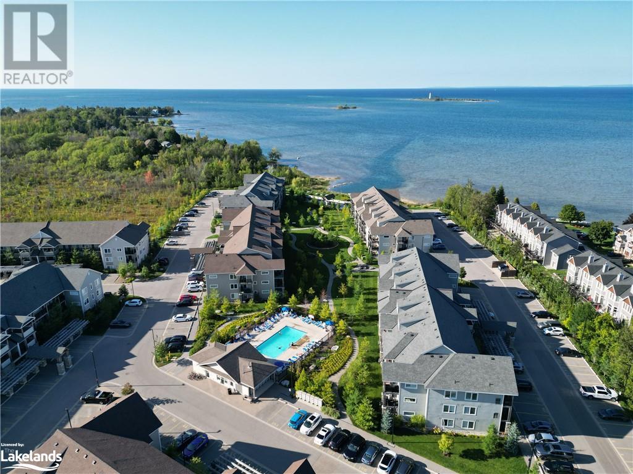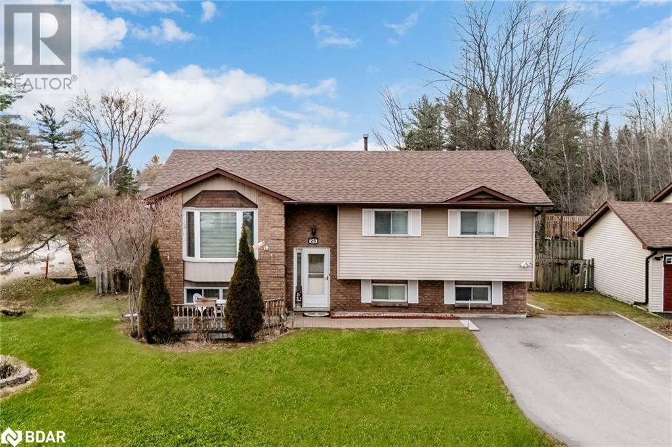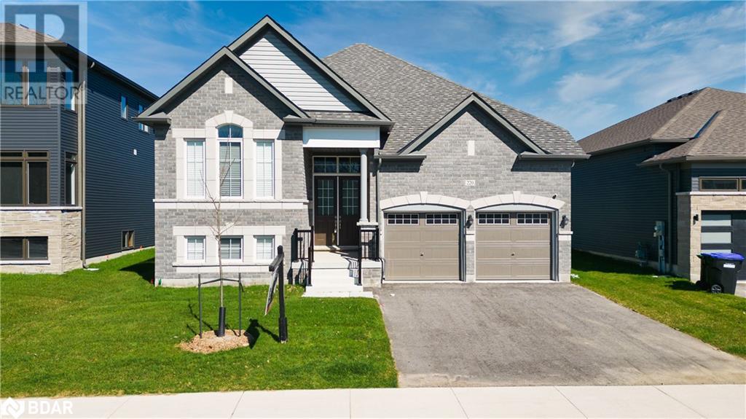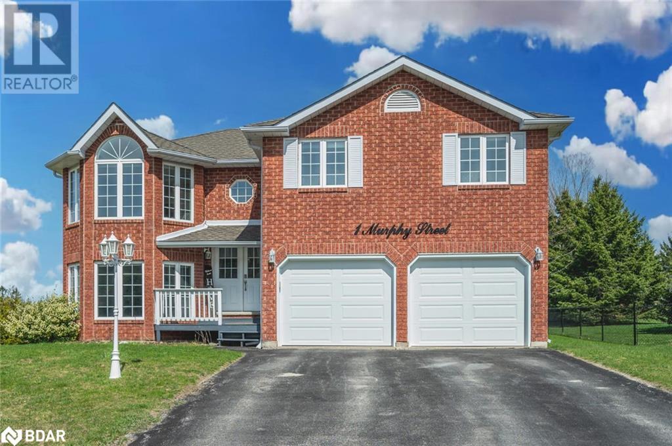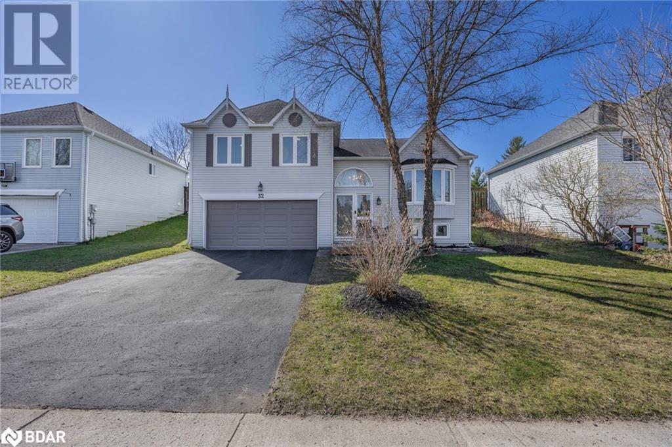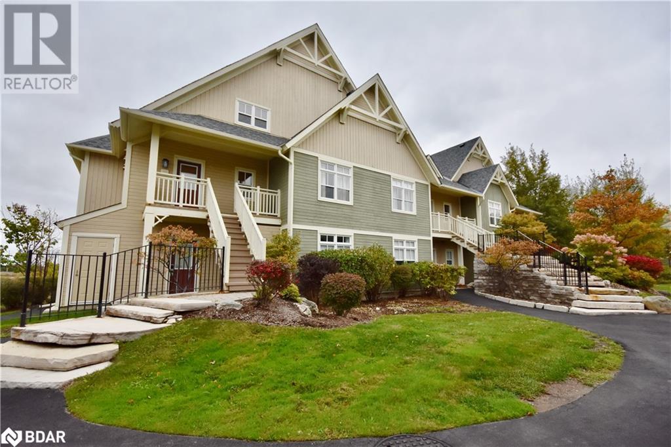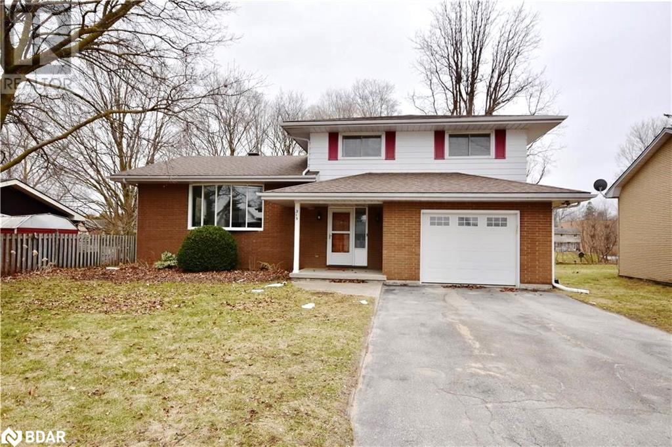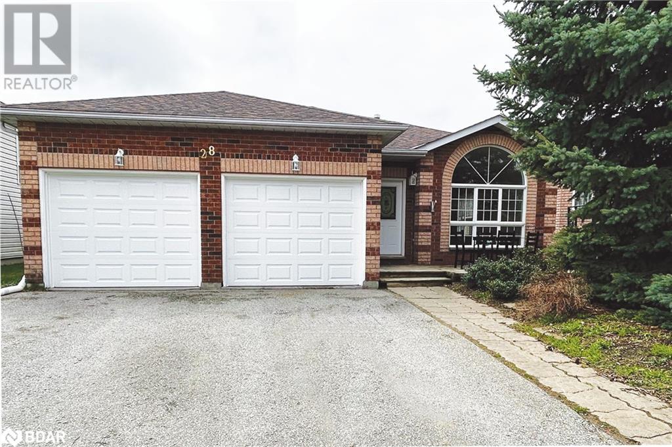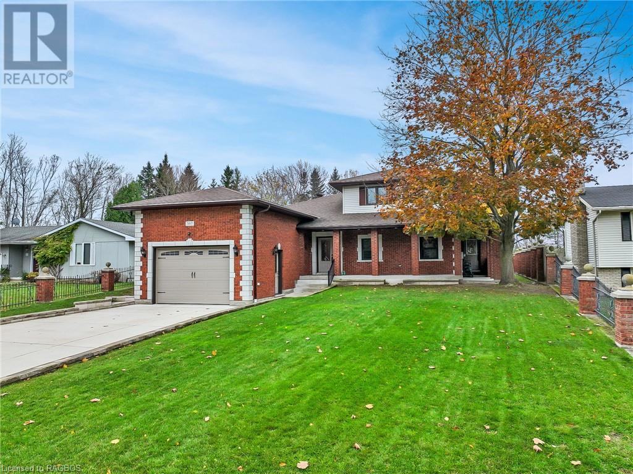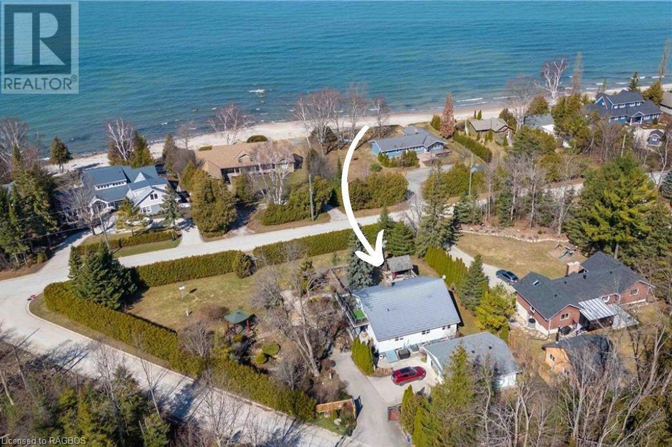122 Barton Boulevard
The Blue Mountains, Ontario
Nestled in a picturesque setting at the foot of the escarpment, this breathtaking 4,200 square foot bungalow epitomizes luxurious country living. The exterior's timeless charm invites you inside, where you'll discover a sanctuary of comfort and style. Step into the open concept living area, where cathedral ceilings soar above a natural stone gas fireplace, creating a cozy yet grand atmosphere. The heart of the home is the gourmet white kitchen, complete with a spacious island that seats five, perfect for lively gatherings or quiet mornings with a cup of coffee. With five bedrooms and three full bathrooms, including a serene master suite with a spa-like ensuite, this home offers ample space for relaxation and rejuvenation. The fully finished basement adds another dimension of luxury, boasting a live edge bar, a gym, and two additional bedrooms with a full bathroom. With a view of Georgian Bay, the bonus space above the garage offers ample space for watching TV, a games room or use as a dedicated office. It also has a 2 piece washroom. Outside, the landscaped yard is a private oasis, featuring a deck off the dining room, a lower paved terrace and a firepit surrounded by evergreens, offering the perfect setting for outdoor entertaining or toasting marshmallows around the bonfire. Located just moments from the quaint Village of Thornbury, the Georgian Trail, Georgian Peaks Ski Club, Georgian Bay Golf Club, and scenic hiking trails, this home is a haven for outdoor enthusiasts. The neighbourhood's sense of community adds to the appeal, creating a warm and welcoming environment for families and individuals alike. Come and experience the magic of this remarkable property – your own private retreat in the heart of nature's beauty. (id:52042)
RE/MAX Four Seasons Realty Limited
17 Trails End
Collingwood, Ontario
Welcome home to 17 Trails End in Collingwood. This 3 bed (plus Den in basement), 3.5 bath custom family home features a number of recent upgrades throughout including: Exterior stucco was repainted in 2022; new furnace 2022; paved driveway 2022; new eavestrough 2021; garage door, insulation and pot lights 2022; new rear deck 2023. The main floor is highlighted by your spacious foyer, large dining room with wood burning fireplace and California Shutters, open concept livingroom/kitchen that features freshly sanded and stained ash floors, a beautiful feature wall, loads of natural light, granite counters, 5 burner gas cook-top and plenty of space to entertain. Your main floor primary bedroom features Maple flooring and your own ensuite. Don't forget your main floor laundry (newer washer/dryer), 2pc powder room and walk-out to your private backyard to enjoy your morning coffee, evening cocktail or enjoy time in the hot tub. Upstairs you'll find two large bedrooms with California Shutters and a 4pc bath, where the natural light continues to flow. Your full finished basement is highlighted with a wood burning fireplace in the freshly painted family room, a den which allows for a number of uses, a large space for a home gym and 3pc bath with your own Indoor Sauna! When you're enjoying your fully fenced backyard, you'll love to know an irrigation system is already in place, the lawns/gardens have been well cared for over the years and there is a gas line in place for your BBQ. The shingles on the house were re-done approximately 10 years ago and the shingles on garage redone approximately 3 years ago. As a bonus, all ducts have been recently cleaned. Take advantage of this great location being minutes from Blue Mountain, Private Ski Clubs, Trail System and downtown Collingwood. Contact your Realtor® today to schedule your showing. (id:52042)
Royal LePage Locations North (Collingwood Unit B) Brokerage
2 Cove Court Unit# 202
Collingwood, Ontario
Introducing Wyldewood Cove, where waterfront living meets resort-style luxury with low condo fees! Embrace the unparalleled beauty of Georgian Bay from your expansive back deck in this exquisite 1-bedroom + den, showcasing 2 full bathrooms. The versatile den effortlessly transforms into a second bedroom with its built-in queen Murphy bed, offering flexibility and functionality. Plus, cozy up to the gas fireplace in the living room after a day of skiing for the ultimate relaxation. This poolside oasis exudes contemporary charm with its bright interiors and modern amenities. Flooded with natural light from large windows throughout, the open-concept kitchen features sleek granite countertops, stainless steel appliances, and convenient ensuite laundry facilities. Indulge in year-round leisure with access to a heated outdoor pool, gym, and change rooms. Unwind on the spacious patio and pergola overlooking the waterfront, where breathtaking Collingwood sunsets await. During the summer months, a private dock beckons for swimming and kayaking adventures. Conveniently located near trails, golf courses, skiing, and all the amenities of Collingwood and Blue Mountain, this is waterfront living at its finest. With a private storage locker for bikes, golf clubs, skis, and more, seize the opportunity to experience luxury living at an unbeatable price. *Status Certificate available. (id:52042)
RE/MAX By The Bay Brokerage
25 Pridham Crescent
Angus, Ontario
Nestled in the heart of Angus this family home offers 4 bedrooms, 2 bathrooms and is move in ready. This meticulously maintained residence sits on a spacious corner lot within walking distance to all amenities in town. Stepping inside, you're greeted by an airy open-concept layout, where the living room seamlessly flows into the eat-in kitchen area with walkout to deck and fenced yard. 3 good sized bedrooms on the main level with full bathroom. Finished basement features 4th bedroom, massive rec room with 3-sided gas fireplace, utility room with laundry and loads of extra storage space. Outside, the expansive backyard oasis is an entertainer's dream, featuring a large deck with covered screened-in porch, above ground pool, garden shed and beautifully landscaped offering a private retreat for relaxation and outdoor gatherings. With its proximity to parks, schools, and amenities, 25 Pridham Crescent presents an ideal opportunity to embrace comfortable and convenient living in Angus. (id:52042)
Keller Williams Experience Realty Brokerage
220 Ramblewood Drive
Wasaga Beach, Ontario
Nestled in the heart of the picturesque Wasaga Beach community Shoreline Point, 220 Ramblewood Drive is a newly built bungalow that epitomizes modern luxury living & even features in-ground sprinklers.. With 4 bedrooms and 3.5 bathrooms, this home offers ample space for a growing family. This meticulously crafted home offers a spacious open-concept kitchen and living room, ideal for entertaining or relaxing with family and friends. You'll find every inch of this home is flooded with natural light. The living room boasts an elegant electric fireplace, creating a cozy ambiance for gatherings or quiet evenings at home. The chefs kitchen features a large island, s/s appliances & a spacious eating area. The primary bedroom seamlessly flows perfectly adjacent with the living room. This primary suite features a walk-in closet, & a 5-pc ensuite with a large soaker tub. On the main floor you will also find 2 additional spacious bedrooms, a 4-pc bath & a 2-pc powder room. Venture downstairs to the partially finished basement, where you'll find a large recreation room, an additional spacious bedroom and a well-appointed 3-piece bath offering versatility and convenience. The basement also offers loads of flexible space left to complete to suit your needs. Situated in the sought-after community of Wasaga Beach, this home offers proximity to pristine beaches, parks, and a host of recreational activities and backs onto a future proposed park. Make 220 Ramblewood Drive your new sanctuary. Schedule your private viewing today and discover the endless possibilities awaiting you in this stunning bungalow. (id:52042)
Revel Realty Inc. Brokerage
1 Murphy Street
Hillsdale, Ontario
ENCHANTING RAISED BUNGALOW IN A QUIET NEIGHBOURHOOD ON A SPRAWLING HALF ACRE LOT! Nestled in the serene Hillsdale neighbourhood, close to Highway 400, this home offers tranquility with accessibility. Centrally located amidst a plethora of amenities, including skiing, hiking trails, snowmobile trails, golf courses, shops, and the sprawling Simcoe County forests, every day promises new adventures right at your doorstep. Situated within a short distance of Elmvale, Wasaga Beach, and Barrie, this residence ensures effortless access to abundant conveniences. The half-acre lot features a spacious rear yard with a shed and deck. Inside, neutral tones and large windows create a bright and inviting atmosphere. The open concept kitchen and dining area seamlessly flow together, featuring a sliding door walkout to the back deck, while the kitchen is equipped with elegant white cabinets and a convenient double sink. The primary bedroom offers a walk-in closet and ensuite with a jetted tub, while two additional bedrooms share a 4-piece bathroom. The finished basement has a separate entrance, a rec room with a fireplace, and a 2-piece bathroom. Experience the epitome of country living with modern comforts in this exceptional #HomeToStay, where every detail is thoughtfully designed to enhance your lifestyle. (id:52042)
RE/MAX Hallmark Peggy Hill Group Realty Brokerage
32 Michael St Street
Angus, Ontario
Are you ready to level up? There's a space for everyone in this well maintained 3+1 bedrooms, 2 baths home. Set on a quiet, mature family friendly street this beauty is sure to check all the boxes, Bright, airy and carpet free it's been freshly painted throughout ready for you to just unpack and move in. From the kitchen or primary bedroom, enjoy walking out to the spacious private yard overlooking the wooded area and nature trails. Close to all the conveniences and amenities. Welcome Home (id:52042)
RE/MAX Hallmark Chay Realty Brokerage
115 Fairway Court Unit# 202
The Blue Mountains, Ontario
Live where you play. Located in Rivergrass, this conveniently located 2 bedroom 2 bathroom sleeps 6. With a front view of the infamous Blue Mountain Ski Resort and Rear views of Monterra Golf course, this condo offers steps from the village, including restaurants, shops, ski hill, golf course and on demand shuttle service. Seasonal pool and year round hot tub. STA approved area is a great way to supplement when you aren't here. Bike, ski, golf, hike, walk..... the list is endless for this location. It's more of a lifestyle. .5% BMVA fee on purchase price responsibility of the purchaser. BMVA fees 302.28/year Billed quarterly (id:52042)
Century 21 B.j. Roth Realty Ltd. Brokerage
215 Hamilton Drive
Stayner, Ontario
Step into 215 Hamilton Drive & immediately feel at home! Nestled in the charming hamlet of Stayner, this vibrant community offers both serenity and convenience. A separate basement entrance opens the door to a myriad of possibilities. The lower level could easily accommodate an in-law suite or separate basement apartment! This delightful 3-bedroom, 2-bathroom residence welcomes you with a bright foyer that flows seamlessly into the sunlit living & dining areas, perfect for hosting family gatherings! The spacious eat-in kitchen boasts ample storage, an updated backsplash, and a picturesque view of the sprawling yard bordered by a serene creek. Adjacent to the kitchen, the inviting family room features a warm gas fireplace & sliding doors out to the patio, an ideal entertaining space. Ample closet space, a convenient powder room, & garage access complete the main level. Upstairs, discover the primary bedroom boasting three closets, alongside two additional well-appointed bedrooms adorned with new broadloom, all serviced by a 5-piece bathroom. The lower level presents a vast recreational space and an expansive laundry room with its own entrance, offering potential for an in-law suite or secondary accommodation. Conveniently located within steps of all amenities and a short drive from Barrie, Collingwood, Wasaga Beach, and Borden, this home sits on an impressive 70'x179' lot with mature trees, providing privacy & a serene backdrop. Your family will relish the tranquility & delight in the local wildlife. Schedule a viewing today to experience the charm of this home and the allure of its ideal neighborhood! Recent updates include laminate flooring and carpet (2023), fresh paint, new trim, backsplash & more! (id:52042)
Century 21 B.j. Roth Realty Ltd. Brokerage
28 Ritchie Crescent
Elmvale, Ontario
Your new home awaits you at 28 Ritchie Crescent. Located in the highly desirable picturesque community of Elmvale, this great property is close to everything. Within walking distance to shops, restaurants, groceries, parks and schools as well as the community arena and ball fields. Elmvale is the epitome of small town living with Barrie, Midland and Wasaga Beach all only a very short drive away it offers bigger city amenities as well.This family home boasts great curb appeal with lush gardens and an inviting front porch. Inside you'll find a spacious entry way with inside access from the garage, an open living room and dining room area and galley style kitchen with breakfast room and sliding door walk-out. In traditional back-split style just a few steps up and you're in the bedroom space with 3 large bedrooms including the primary suite with semi-ensuite bath.Down a couple stairs from the main level you'll find the family room, the perfect space for family movie night as well as an additional bedroom and den or office, both with sliding door walk-outs to the back yard, with a second full bath finishing off this level. Another great feature of a back-split is how much space they offer and this home is no different with the added bonus of an additional basement where you'll find the laundry room, rec room, utilities room, as well as a huge half height crawl space, perfect for an added abundance of storage space. This property also offers a double car garage with room for a mezzanine, as well as a great sized fenced yard with no neighbours behind. Don't miss out, book your private showing today! (id:52042)
RE/MAX Hallmark Chay Realty Brokerage
347 Tyendinaga Drive
Southampton, Ontario
Discover your dream home on Tyendinaga Dr of beautiful Southampton where tranquility meets charm & every day feels like a retreat. This welcoming community is known for its sandy beaches, vibrant cultural scene, & the warmth of small-town life. This lot is on a quiet dead-end street that provides lots of privacy. Boasting upgrades in the last 2.5 yrs including renovated bthrms w/ new tile, flooring, windows, blinds, & interior painted. Nestled on an amazing 1/3-ac lot your yard oasis awaits backing onto woodlands & the Southampton Golf & Country Club, providing a private retreat just STEPS away from the serene lake HURON & FAMOUS SUNSETS. Brick exterior is complemented by attractive brick pillars with rod iron & privacy fencing. Step through the front entrance into the foyer leading to main-floor office & massive custom-designed laundry room w/ custom cabinetry & under-cabinet lighting. The cozy family room & stylish 3pc bthrm complete the main level. Ascend to the next level where a spacious living & dining rm combination awaits, accompanied by a kitchen with built-in appliances & a dinette area. The Backdoor leads to a covered back deck offering picturesque views of the backyard & the soothing sounds of the waves. The upper level features 4 bdrm w/ the principal bdrm boasting lovely wood accent walls & a newly renovated ensuite bthrm. The main bthrm has also undergone a full renovation. With over 3000 sqft of finished living space this home is perfect for a large family. The massive basement, w/ separate outside access & the roughed-in bthrm await your custom plans—whether its extra living space or an in-law suite. The backyard features a large shed with a loft ideal for a workshop or use as a bunkie adding versatility to this property. In a highly sought-after residential area close to Lake Huron w/ unique, mature properties this home is a rare find. Act fast as opportunities like these are in high demand. Embrace the Southampton lifestyle. Welcome home! (id:52042)
Keller Williams Realty Centres
403 Eckford Avenue
Southampton, Ontario
Welcome to your private oasis by Lake Huron! This stunning lakeview home offers the perfect blend of tranquility, luxury, and potential for lucrative short-term vacation rentals. With over three bedrooms and three bathrooms, this spacious retreat promises comfort for both family gatherings and rental guests seeking a memorable escape. Nestled amidst lush foliage, this property boasts a captivating garden that serves as your own slice of paradise. Imagine sipping your morning coffee surrounded by vibrant blooms and the soothing sounds of nature, just steps away from the pristine shores of Lake Huron. As you step inside, you're greeted by an open lofted concept design adorned with soaring windows that flood the space with natural light. The expansive living area seamlessly flows into the dining and kitchen areas, creating an inviting space for entertaining or simply relaxing with loved ones. Whether you're cooking up a feast in the gourmet kitchen or unwinding by the fireplace after a day of exploration, every moment is infused with a sense of serenity and comfort. The main floor features multiple bedrooms and bathrooms, providing ample accommodation for guests or family members. Upstairs, the loft area offers additional sleeping quarters or a versatile space that can be tailored to your needs. One of the highlights of this property is its potential for short-term vacation rentals. With its picturesque location and modern amenities, this home is sure to attract travelers seeking a memorable getaway by the lake. Whether you choose to enjoy it as your own private retreat or capitalize on its rental potential, this lakeview oasis offers endless possibilities for relaxation and investment alike. Don't miss out on the opportunity to make this dream home yours – schedule a viewing today and experience the allure of lakeside living at its finest! (id:52042)
Royal LePage D C Johnston Realty Brokerage


