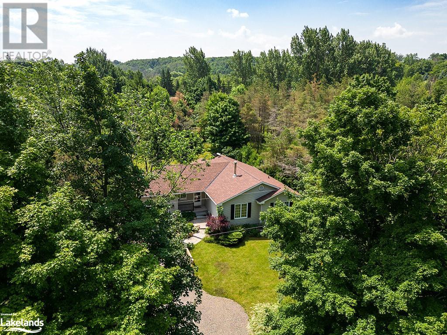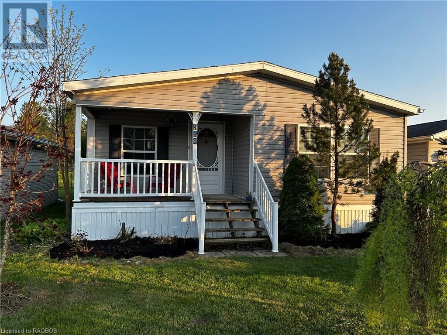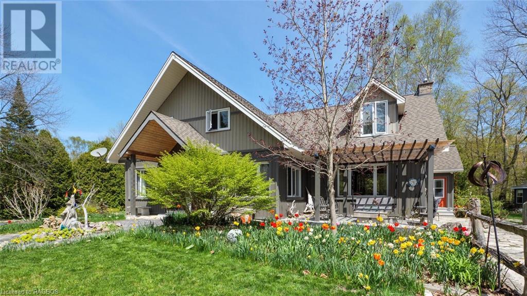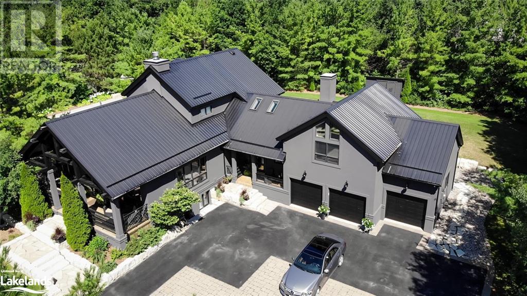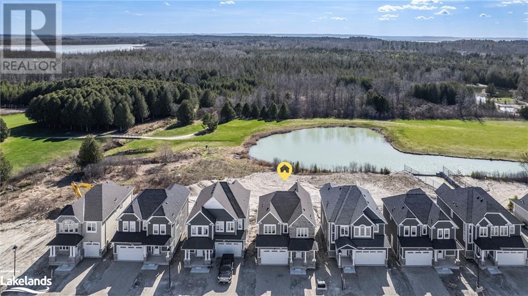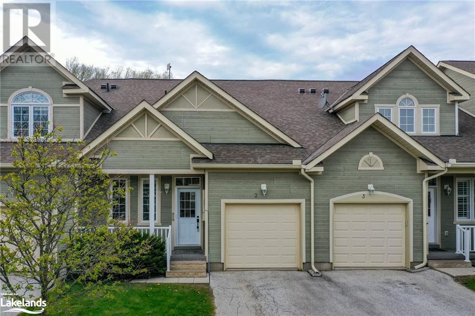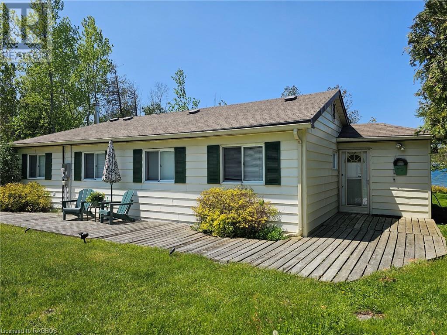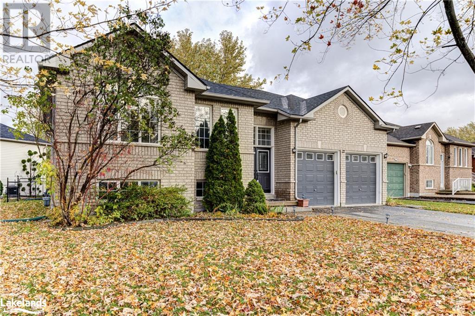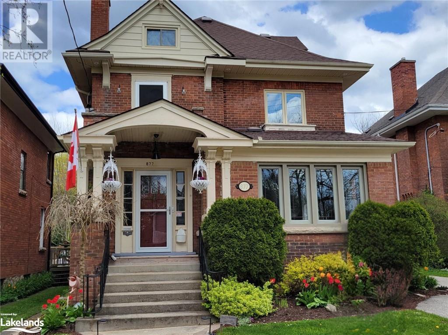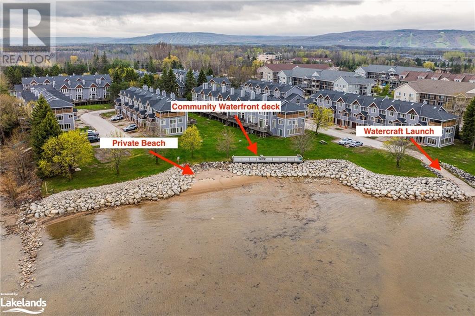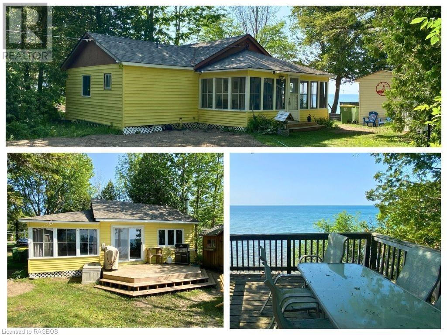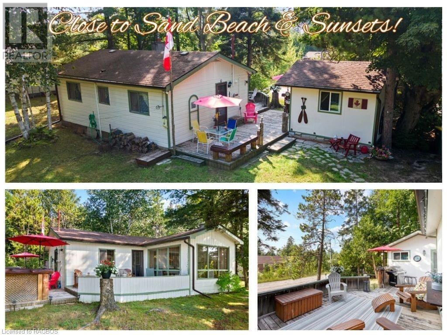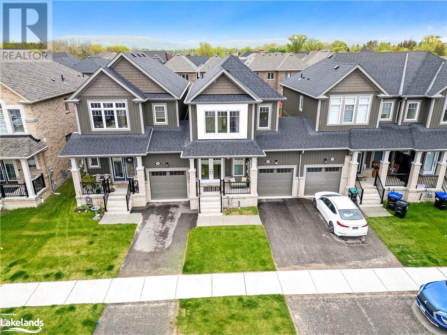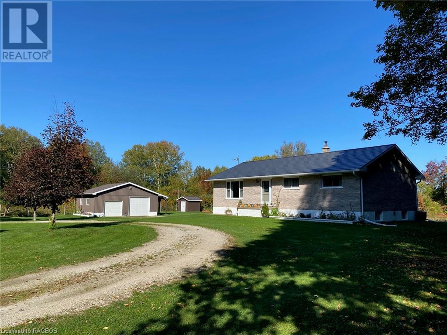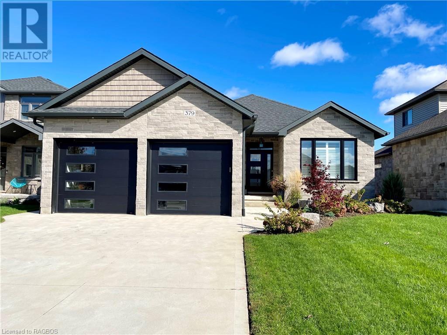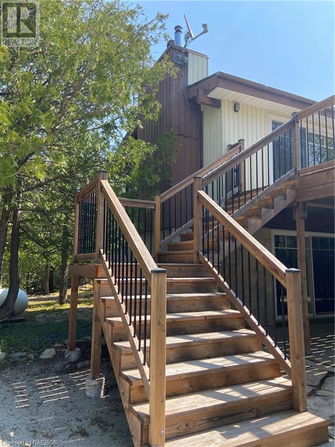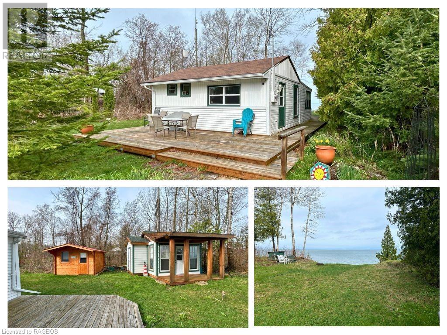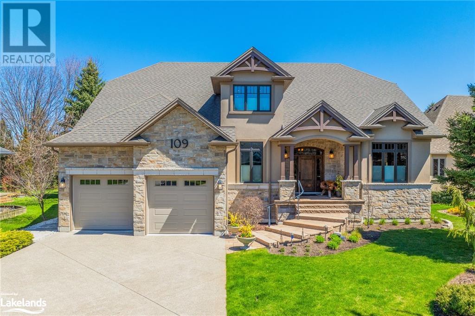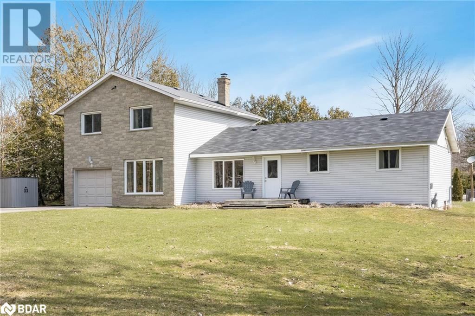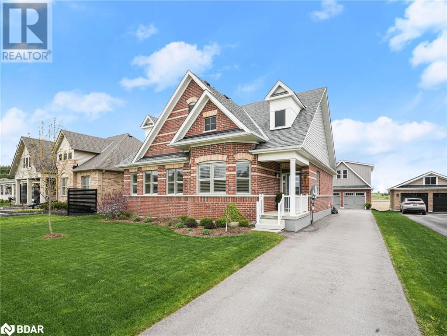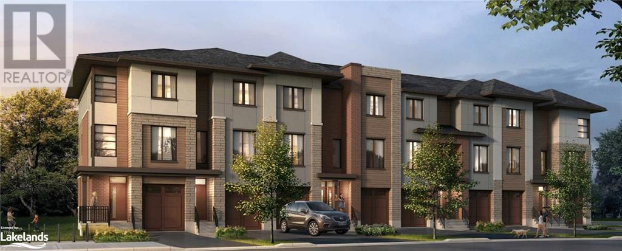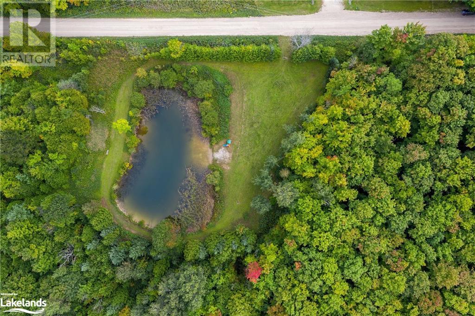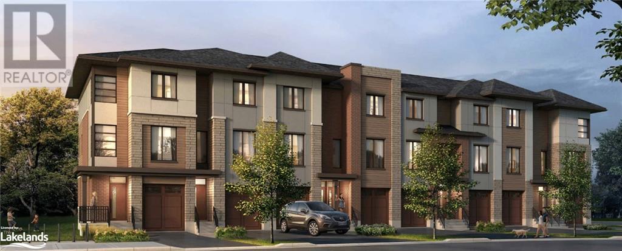136 Maple Lane
Town Of Blue Mountains, Ontario
Escape to your serene sanctuary, perched atop Blue Mountain in the coveted Swiss Meadows enclave. Nestled within strolling distance to the ski slopes and a short jaunt to the vibrant pulse of Collingwood's downtown. Blue Mountain Village, or the sandy shores of Georgian Bay, this charming 2 + 2 bed, 3 bath bungalow beckons. Step into the welcoming open-concept layout, where a cozy fireplace adorns the inviting living room, offering glimpses of the sprawling backyard beyond. Bathed in natural light, the kitchen, complete with a central island, becomes the heart of the home-a space destined for shared laughter and cherished memories. Retreat to the tranquility of the main floor primary bedroom, boasting it's own 3-piece ensuite, while a second bedroom, den, and convenient main floor laundry and bathroom round out the upper level. Outside, discover the multi-level deck, a private oasis where al fresco dining and lounging zones await-a haven for relaxation and outdoor entertaining. The lower level is where practicality meets luxury. A functional mudroom stands ready to house all your gear, while a spacious family room, equipped with a deluxe gym, beckons for leisurely evenings. Two additional bedrooms and large bathroom ensure ample space for guests, with a side entrance offering potential for an in-law or income-generating suite. Style, funtionality, and location converge seamlessly in this exceptional residence. (id:52042)
Bosley Real Estate Ltd.
125 Rosewood Drive
Georgian Bluffs, Ontario
Welcome to Northpark Estates, where tranquility meets convenience in this vibrant 55+ community. Step into your own piece of paradise with this charming bungalow boasting 2 bedrooms and 2 baths, all within an inviting open concept layout. As you enter the home, you're greeted by abundant natural light streaming through the windows, illuminating the spacious living area. To your right is an open concept kitchen complete with an island and room for a breakfast nook. Retreat to the master suite, complete with a luxurious ensuite bath and plenty of closet space. A versatile second bedroom offers flexibility for guests or a home office, ensuring every inch of space is utilized to suit your needs. Outside, enjoy the peaceful surroundings from your private patio, ideal for morning coffee or evening relaxation. Experience the ease of homeownership combined with the benefits of community living at Northpark Estates. Don't miss your chance to make this delightful bungalow your own in this sought-after 55+ enclave. Schedule your showing today! (id:52042)
RE/MAX Grey Bruce Realty Inc Brokerage (Chesley)
424 Huron Road
Red Bay, Ontario
Multi-Family Opportunity tucked away between Sauble Beach and Tobermory along the shores of Lake Huron. With the rising costs of housing affordability, this home has it all. With over 5000sq ft luxurious living space and enough room for Mum and Dad and the rest of the growing family this exceptional home offering unparalleled comfort and elegance across three levels of meticulously crafted living space. The lower level offers, basically a separate living space perfect for parents or grand parents with 2 more levels of sophistication and charm with large windows Crown molding and 9-foot ceilings on the main floor with hardwood flooring that creates a sense of warmth and luxury. The large chef's kitchen offers a commercial Garland propane stove and custom exhaust hood with Corion countertops and island, stainless steel prep areas, triple sinks, two refrigerators and two dishwashers and large pantry. There is a large spacious dining room that makes entertaining with room for the whole family a pleasure. The main floor office with propane fireplace offers a cozy retreat for work or relaxation or add another main floor bedroom. Upstairs, four bedrooms with two expansive ensuite bedrooms with heated floors in two bathrooms provide comfort and luxury. Descend to the lower level to discover a private haven of relaxation and recreation, with a bedroom suite, sauna, and spacious bathroom featuring heated floors and a large shower. A laundry room with steam closet and sewing area, workshop, and ample storage space. There lots of private outdoor living space with a pergola, Trex decking with fire table and swings, fire pit, and Arctic Spa hot tub, perfect for enjoying the breathtaking sunsets of Red Bay or gazing at the stars. Additional features such as a cabana with hammocks and a shed with covered wood storage ensure that every need is met. There is a privacy fence and parking for 8 vehicles offering convenience and security. This is a terrific multi-family residence. (id:52042)
Royal LePage Rcr Realty Brokerage (Wiarton)
21 Trails End
Collingwood, Ontario
Custom contemporary home designed by award winning Guthrie Muscovitch Architects. Inspired where industrial loft meets Collingwood chalet,located in desirable Mountain View Estates.4 bedroom,3.5 baths,family room,den w 4,500 sqft of finished space,3 car garage,on a rare double lot almost 1 acre w 180' of frontage. Boasting a magnificent backyard oasis shielded by a canopy of trees ensures significant privacy. Cabana has an outdoor kitchen,TV living area,bar counter,change room & outdoor shower. A Lazy L shaped pool finishes the expansive landscaped grounds. The great room will be lead to the impressive Industrial Chic design with it's exposed duct work & complimentary metal railings thruout the home.A vaulted LR ceiling,2 story DR & 2-sided wood FP completes the space. A chef's kitchen features a gas convection range,high-end Miele range hood,pantry & walk-out to the BBQ deck.Guests can enter from the front post & beam porch or the large foyer at the breezeway.The primary suite is truly a retreat,a large bedroom,walk-in closet,4 pce ensuite,a 2-sided gas fireplace & private den w 2 walkouts to the very private hot tub area.A 2nd story loft overlooking the great room has an office/media room.The east side of the breezeway above the garage contains a large second primary bedroom with stone gas fireplace,3 piece ensuite & private entrance/exit to the backyard.The triple car garage consists of 2 extra deep double bays & a single bay w/rear door access. First time offered,21 Trails End is in a highly sought after location on the west-end of Collingwood,just minutes to Blue Mountain Resort & multiple private ski/golf clubs,easy access to Collingwood schools, shopping & dining. Title includes partial ownership of a 6 acre protected wooded area with trails and the Silver Creek. Home has been maintained with an open wallet. Many furnishings can be included. Click the multi-media link to take a personal narrated VTour, drone tour, access the floorplan & more! (id:52042)
Royal LePage Locations North (Collingwood)
31 Abby Drive
Wasaga Beach, Ontario
Stunning pond & golf course views in Georgian Sands, Wasaga Beach!!! Welcome to 31 Abby Drive, a beautiful newly built home that backs onto the golf course, sparkling pond, and mature trees - which means there are no neighbours behind you! 1,728 finished sq.ft., 3 bedrooms, 2 1/2 bathrooms and a full unspoiled lower level awaiting your custom preferences. The bright and expansive open concept floor plan is flooded with natural light and has incredible views from your living space and 2 of the 3 bedrooms. The modern kitchen comes complete with; stainless steel appliances, quality stone countertops, ample cabinet space and is open to the dining area and spacious living room. Enjoy the cozy modern fireplace that sets the perfect ambiance for relaxing evenings with family and friends. Upper level; the inviting primary suite has large windows overlooking the golf course/pond/mature trees, a large walk-in closet and a 5 piece ensuite. 2 additional bedrooms provide plenty of space for family or guests, each offering comfort and style. Other features you will love; a 2nd floor laundry room with included washer and dryer, inside entry to the garage with an additional side door and a huge walk in front hall closet for all of your outdoor gear. Conveniently located close to many amenities, including shopping, dining, and recreational activities. Minutes to the longest freshwater beach in the world and many golf courses and ski hills. Don't miss your chance to make this new and extraordinary property your own and enjoy this unparalleled combination of views, location and lifestyle. Note: Tarion Warranty included. (id:52042)
Royal LePage Locations North (Collingwood)
110 Napier Street W Unit# 2
Thornbury, Ontario
110 Napier Street West, Unit #2 Thornbury. Bungalow Townhome with Walk-Out from lower level leading onto Green Space and the Little Beaver River! Large Living Room with Gas Fireplace, and Spacious Main-Floor Primary Bedroom with Ensuite and Walk-In Closet. Located in the Established Enclave of townhomes known as The Woods of Applejack. Approximately 2300 finished s.f., 2 Bedrooms (plus 3 rooms in lower level) 3 Baths, Main-Floor Laundry, Attached Garage. Open-concept Kitchen/Dining/Living Room with Walkout to West-Facing Upper Deck overlooking the River. Reasonable condo fee of $479 includes maintenance of common elements plus use of 2 Pools, Tennis & Pickleball courts, Rec Centre, Snow Removal and Lawn Care. The lower level has 3 Rooms, as well as a Spacious Family Room with a Walkout to a Ground-Floor Patio which leads out onto the open Grassy Space. Excellent walkability to Downtown Restaurants and Stores, Community Centre, the Harbour/Beach where the Beaver River meets the beautiful waters of Georgian Bay. Ski hills , Golf Courses 10-minute drive. Nearby the 36 km Georgian Trail for Walking or Biking. (id:52042)
Century 21 Millennium Inc.
21 Barker Boulevard
Collingwood, Ontario
Surrounded by mature trees and wildlife only minutes away to downtown Collingwood, Blue Mountain Resort and Georgian Bay. Welcome to easy living at The Links with this perfectly sized townhome featuring 3 large bedrooms each with a walkout deck. Enjoy the views of Cranberry Golf course or take a dip in the community salt water pool. In the winter months cozy up to the gas fireplace and be grateful for parking in your own built in garage! Be the first to enjoy the freshly painted interior with newly installed wall to wall carpetin and a brand new washer and dryer. ) (id:52042)
Bosley Real Estate Ltd.
471 Bruce Road 13
Saugeen Indian Reserve #29, Ontario
Just move in! Lake-front living at a fraction of the cost. Enjoy direct beach frontage with large front and back yards, expansive deck areas, parking for 6 PLUS vehicles, an outdoor shower, a bunkie and a shed that houses your own washer and dryer!! House has no wasted space and embraces 4 bedrooms, a renovated bathroom and galley kitchen, huge dining area with Amish-style table from Country Charm and a comfortable Living Room complete with wood burning fireplace. Complete cottage renovation done in 2018, including upgrading the 200 amp breaker panel. (Extra pony panel in shed). Home comes with furnishings and other house-keeping and kitchen items including a dishwasher which many cottages don't have. Notice the walk-in Pantry off of the kitchen, plenty of storage there! Turn-key ~ you just move in with a quick closing possible. Patio doors off of the Dining Room lead to a large deck with incredible Lake views. To the right is a bunkie which is also used for storage depending on your desires. Further is a firepit for those magical summer nights along with a newer stairway down to the water. Stones and sand combine on the beach, look for fossils and shells! For birders and fishermen, there are added dimensions in nature that will keep you captivated. Little chipmunks will eat out of your hand!! What makes this cottage different from the rest? The way it lives with 4 bedrooms, and large principle spaces. Huge deck, expansive parking and inviting cottage floorplan accommodate your favourite friends and family. Buy now and enjoy your summer!!!! Roof shingles, new Hot Water Heater (owned), interior cosmetics including kitchen, blinds, some light fixtures, bathroom and more were completed in 2018. Pack your bags and move in!! (id:52042)
Coldwell Banker Peter Benninger Realty
22 Silversands Crescent
Wasaga Beach, Ontario
Welcome to this well-maintained family home (BRECHIN MODEL) that sits on a corner lot in a much-desired area of Wasaga Beach, close to parks, schools and shopping. This freshly painted home presents 2 + 1 bedrooms & 3 baths w/a formal dining room located at the front of the home, featuring a large picture window looking out across an expansive mature treed lot making it the perfect spot to entertain. Open concept eat in kitchen offers clean, crisp white cabinetry, gas stove, new appliances w/a patio door walk-out to a 12 x 16 newly painted deck & completely fenced rear yard w/ inground sprinkler system. Lounge by the corner gas fireplace in the spacious family room with large bright windows. On the upper floor you will also find the primary bedroom showcasing a 4pc washroom and exceptionally large walk-in closet and an additional bedroom and bathroom. Finished lower level is perfect for entertaining or hobby room and comes with another large bedroom w/ensuite. In the attached insulated & heated oversized 2 car garage/workshop you will find air compressor hookups, hot & cold water taps and high ceilings to accommodate 2 car lifts. Great curb appeal on a quiet street. Quick Closing. – Don’t miss out on this rare find! (id:52042)
RE/MAX By The Bay Brokerage
877 5th Avenue E
Owen Sound, Ontario
ABSOLUTELY GORGEOUS & RARE Red Brick Century Home built in 1912, nestled on a tranquil street. You will be impressed when you experience the loving & meticulous preservation of its elegant beauty and delighted with the renovated chefs kitchen and renovated bathrooms. 2,500 finished sq. ft. with 5 bedrooms and 3 bathrooms providing comfortable space for everyone. Generous windows stream southern light throughout the open concept main floor all day, making the space feel bright and uplifting. Stunningly preserved stained glass, original historic doorways and base trims add to the charm of this stately gem. Enjoy even more light and sunsets from the south west facing sunroom and the upper balcony. The bright updated kitchen is impressive with; custom Mennonite cabinetry w/ soft close, Corian countertops, high-end appliances, under-cabinet lighting, gas stove, pot drawers and lots of storage. Relax in your private oasis; a 3rd floor primary loft suite, with a walk-in closet and a 3pc bathroom. 2nd floor features 4 bedrooms, with one bedroom having its own private balcony and a 4pc renovated bathroom with a deep soaker tub, granite counters and heated floors. Lower level is unfinished, dry and warm and offers a perfect space for a workshop and ample storage area complete with a preserves room. Entertain family & friends in your fully fenced, private backyard garden courtyard with 2 tier decking and beautiful low maintenance perennial gardens & landscaping. Convenient detached garage. Steps to the mature and lovely Ryerson Park, a truly Desirable Neighbourhood in Owen Sound where you are surrounded by the scenic beauty of the Bruce Peninsula and the Niagara Escarpment. (id:52042)
Royal LePage Locations North (Collingwood)
14 Port Road
Collingwood, Ontario
Step into the heart of waterfront bliss at Dockside, where comfort meets convenience in this inviting end unit. This townhouse offers over 2,400 square feet of living space with 4 bedrooms and 2.5 bathrooms, providing ample space for relaxation and gathering. There are only 5, 4 bedroom units at Dockside. The finished lower level adds versatility to the layout, perfect for family time or hosting friends. Enjoy the airy, open-concept design that fills the home with natural light, making it feel warm and welcoming. The kitchen is the hub of the home, featuring a generous island for casual dining and entertaining. Cozy up by the gas fireplace in the living area, or retreat to the loft for a quiet reading nook or home office space. Outside, the community offers a host of amenities for residents to enjoy a private waterfront beach, and tennis/pickleball courts for active fun. Take in the stunning views from the community waterfront deck overlooking Georgian Bay, or unwind in the saltwater pool, embracing a four-season lifestyle at your fingertips. Located close to Collingwood, residents have easy access to shops, trails, and only a short 10-minute drive to Blue Mountain for skiing and outdoor adventures. Golf enthusiasts will appreciate the nearby courses, while water lovers can make use of the watercraft launch for kayaks, canoes, or paddleboards. Dockside has recently completed an extensive exterior renovation that included new siding, front doors and garage doors and front steps. Future plans are for the outside to undergo a “beautification project” and the roads will be paved. Come experience the charm and convenience of Dockside living, where every day is filled with the joys of waterfront living and the beauty of the surrounding area. VIDEO TO FOLLOW (id:52042)
RE/MAX Four Seasons Realty Limited
809 Bruce Road 13
Saugeen Indian Reserve #29, Ontario
Welcome to 809 Bruce Road 13 on the beautiful West facing shores of Lake Huron between sandy Sauble Beach and the beautiful lakeside town of Southampton. This classic leased land waterfront cottage offers a good-size living/dining area with woodstove, galley kitchen, large sunroom with plenty of room for entertaining, 2 bedrooms and a renovated 3 pc bathroom. The main bedroom is spacious, and the 2nd bedroom has two bunk beds for all the kids or grand kids. Enjoy beautiful, elevated water views from the cottage or one of 2 lakeside decks or cozy up beside the campfire as you watch a breathtaking sunset. There are stairs that lead down to the shore below where you can enjoy the water and launch your kayak/SUP. There are 3 sheds, one serving as a small workshop with extra beverage fridge. Roof shingles replaced 2020. This cottage comes fully furnished and is ready for you and your family to start making memories. Great opportunity to get into the cottage market for a very reasonable price! Bonus – New Septic System installed in 2023. (id:52042)
Wilfred Mcintee & Co Ltd Brokerage (Southampton)
1153 2nd Avenue S
Saugeen Indian Reserve #29, Ontario
Awesome leased land cottage near Sand Beach & Sunsets! It's time to kick back and relax at this great family cottage! Perched atop a sand dune and set amongst the wind swept pines & cedars, on a private lot, this well-appointed leased land cottage comes with most furniture and appliances and ready for you to enjoy South Sauble beach life. Offering 2 good sized bedrooms, a 3-piece bathroom, open concept living/dining/kitchen with woodburning fireplace and access to the large L-shaped deck. The outdoor space offers plenty of different areas to take in the summer sun with a cold drink or hide out in the shade with good book. There is a firepit area, space to play your favourite summer games, and 3 good storage sheds, one attached to the deck off the cottage, one tucked in the trees with an extra beverage fridge and a tin shed for the tools. The septic system was replaced in 2004 and is approved by the Saugeen Band. Take a leisurely bike ride or 5-minute drive to downtown Sauble Beach for fun, food, and shopping. The iconic Trading Post is just around the corner for sunset ice cream or morning coffee on the beach. This well cared for cottage benefits from an excellent location and deserves your attention! (id:52042)
Wilfred Mcintee & Co Ltd Brokerage (Southampton)
18 Albany Street
Collingwood, Ontario
Gorgeous Four Bedroom Family Townhome in Collingwood! Located in the highly desired family friendly community of Indigo Estates in Beautiful Collingwood, this brand new 'Admiral' model home is ready for your family to settle in and call home today. Offering 9 foot ceilings, and attached garage with throughway door to backyard. Only attached to neighbouring townhomes by garage offering privacy and quiet inside the home. Located close to schools, surrounded by beautiful trails for hiking, biking and cross country skiing and a nice stroll or drive to downtown Collingwood or Sunset Point Beach Park. Hop in the car and arrive at the slopes of Blue Mountain in no time! (id:52042)
Century 21 Millennium Inc.
362511 Lindenwood Road
Georgian Bluffs, Ontario
A remarkably beautiful and private setting for an immaculate home in the country. This 4 bedroom 2 full bath home offers main floor living plus a full lower level. Located just 20 minutes to Owen Sound & 25 to Wiarton, it is centrally located with Georgian Bay to the East, Lake Huron to the West and the Bruce Peninsula to the north. You have easy access to a variety of inland lakes, fishing, golf courses, Bruce Trail, museums, music festivals and of course hospitals, shopping and all amenities. This home has been extensively renovated & meticulously updated, including flooring, bathrooms, kitchen, lighting & more. The custom designed ‘Chefs’ kitchen includes professional craftmanship cabinetry plus all high-quality appliances just 2 years old. Looking for 'one floor living?' This home has everything you desire on the main level ~ 3 spacious bedrooms, large bright living room, open concept kitchen, tastefully updated bathroom & laundry room. The lower level has a spacious family room, 4th bedroom, full bath plus a walk-out basement. You get all the bells and whistles - central air, beautiful steel roof, propane & wood heating and more. Relax on the back deck – a perfect place to enjoy the perennial gardens plus - 2 apple trees, 2 plum trees, lilac bush, red maple, flowering shrubs plus so much more. And did we mention the detached heated 30’X30’ garage - 2 automatic garage doors, large workshop and space for all your toys. This gem of a property has been immaculately maintained and updated with special attention to detail. Almost an acre of land and your next door neighbors are the deer, birds, butterflies, trees and Mother Nature. (id:52042)
RE/MAX Grey Bruce Realty Inc Brokerage (Os)
379 Northport Drive
Port Elgin, Ontario
If you're looking for a brick bungalow with an inground swimming pool that shows like brand new; then this home is just what you've been waiting for. Move in ready; the attention to detail is sure to impress you. All the things that add to the cost of a new home are already here. A heated 12 x 25 fibreglass inground saltwater heated pool was installed in 2021, the fully fenced, landscaped yard with inground sprinklers is yours to enjoy. With just one bedroom on the main floor there is plenty of space for entertaining; put the company or the kids in the fully finished basement. Some of the additional features that are sure to impress, a potfiller for the coffee bar, black stainless appliances, tiled backsplash in the kitchen, luxury ensuite, California shutters, custom cabinets in the laundry room & home office...... do we have your attention. Located on the north end of town just a short walk to Northport Elementary, Food Basics and the beach. (id:52042)
RE/MAX Land Exchange Ltd Brokerage (Pe)
26 Elgin Street
Tobermory, Ontario
Welcome to 26 Elgin Street. Newly priced , this incredible Investment STA cottage is surrounded by trees and located in a highly desirable area of Tobermory. Enter off the large upper deck and step into the main open concept living, dining and kitchen area. Take in the vaulted ceiling, cozy propane fireplace, pine floors and wood details. The wall of floor to ceiling windows offer plenty of natural light and a view of the trees. The upper level deck is perfect for entertaining, outdoor dining or relaxing with friends and family. The main level has one spacious bedroom with walk in closet and a full bath. Down the unique spiral staircase to the lower level find an additional two bedrooms, a 3 piece bathroom, another propane fireplace and an amazing games room! A second covered lower level deck is spacious and quiet and perfect for early morning coffee and taking in the wooded views and wildlife. This property is offered with most of the existing furnishings on both floors. The location of this 1 acre property is key only 1 km to the bustling Village of Tobermory on Little Tub Harbour. An enjoyable walk or bike ride on a nice day to enjoy all the restaurants, shops, diving, and boat tours. Access to the Bruce Trails are only steps away . Endless possibilities for full time living, a cottage or as an investment Short Term Accommodation Business. Definitely a MUST see to appreciate! (id:52042)
Shanahan Realty Inc.
793 Bruce Road 13
Saugeen Indian Reserve #29, Ontario
GREAT OPPORTUNITY TO GET INTO THE WATERFRONT COTTAGE MARKET! This cozy and charming LEASED LAND WATERFRONT cottage offers 2 Bedrooms/1 Bathroom and packs a lot of punch with the 2 awesome bunkies and stunning Sunset views! Situated on a nice deep lot with plenty of privacy from the road and neighbour’s…you will feel like you have truly found your escape. Take in the panoramic postcard lake views from many vantages including the cottage, lakeside deck, and elevated shoreline. The property has seen many improvements in recent years; new septic system (2017), new gravel driveway with additional parking (2020), ez-log bunk (2021), shoreline stability stonework (2020), and newer storage shed. The main cottage is nicely updated throughout and is just what a cottage should be, cute & cozy, but provides plenty of space for entertaining friends and family with the spacious lot, 2 large decks, and the bunks. There are also stairs to access the water below. Bonus, this cottage comes with appliances and most furnishings. This is the perfect retreat for you and your loved ones! Now grab a drink, sit back, relax and listen to the waves roll in as you feel the weight of the world lift from your shoulders...Enjoy! (id:52042)
Wilfred Mcintee & Co Ltd Brokerage (Southampton)
109 Augusta Crescent
The Blue Mountains, Ontario
Welcome to Monterra Estates, a pinnacle of luxury living in the Blue Mountains Resort area. This custom-built haven, nestled on a spacious 75-foot lot surrounded by mature trees, exudes sophistication and offers 4 br and 4 ba. The great room serves as the focal point, boasting a Napoleon gas fireplace with a striking floor-to-ceiling stone surround, complemented by oversized windows providing captivating views of the backyard retreat. A soaring vaulted ceiling, adorned with timber beam accents, adds a touch of majesty to the space, creating an ambiance of warmth and elegance.The chef's kitchen features exquisite custom millwork, gleaming granite surfaces, and large island with seating for six. Stainless steel appliances, including a gas range, cater to the most discerning culinary preferences. Adjacent to the kitchen, the dining area offers ample seating for family and guests, enhanced by a stunning built-in buffet.The primary bedroom retreat on the main floor boasting a spa-like ensuite bathroom and access to a sprawling 1158 square ft deck with covered lounge area, overlooking the secluded backyard oasis. Secondary bedroom on the main floor with an ensuite bathroom, ensures convenience and comfort for guests or family members. Upstairs, a spacious loft area provides additional living space, accompanied by two generously sized bedrooms and well-appointed full bathroom. Outside, the meticulously landscaped grounds are adorned with granite accents and slabs, leading to an aggregate stone driveway that sets the tone for what lies within. With 3577 square feet of gross living area above ground and a full 2584 square foot unfinished basement awaiting customization, the possibilities for expansion and personalization are endless. Just moments away from Blue Mountain Ski Resort and Village, The Bruce Trail, Collingwood, and Georgian Bay, this property offers more than just a residence; it presents a lifestyle of unparalleled style and leisure. (id:52042)
Chestnut Park Real Estate Limited (Collingwood Unit A) Brokerage
Chestnut Park Real Estate Limited (Collingwood) Brokerage
23 Greengables Drive
Hawkestone, Ontario
Top 5 Reasons You Will Love This Home: 1) Wonderful four bedroom home nestled on a large lot in Hawkestone, just moments away from Lake Simcoe 2) On the main level you'll find a roomy kitchen equipped with an island with breakfast bar seating, an airy living room featuring a beautiful double-sided wood fireplace, a dining room, and a walkout to the deck, great for entertaining 3) Additional main level features include two bedrooms, a conveniently located laundry room with storage, and an updated main 4-piece bathroom 4) Upstairs you'll discover two additional bedrooms, including a primary bedroom with double closets, hardwood flooring, and a stunning updated new 5-piece bathroom with heated flooring, dual vanities, and a glass-walled walk-in shower 5) The exterior features a large paved driveway with parking for eight cars and a single-car garage with inside entry and two garden sheds. Age 53. Visit our website for more detailed information. (id:52042)
Faris Team Real Estate Brokerage
227 Mary Street
Creemore, Ontario
Introducing an executive bungalow, where everything is conveniently located on one floor and you'll appreciate the ease and comfort of everyday living in this thoughtfully designed home. Featuring a great layout, where the heart of home is centred around a beautifully upgraded kitchen which has a large centre island and eat in area, perfect for entertaining. Beyond the kitchen awaits a large back deck, the perfect backdrop for outdoor gatherings. Back inside, you will appreciate all the upgrades throughout, the large primary bedroom and ample storage space provided in the crawl space. Completing this exceptional property is a double car detached garage, which has a finished 350sqft loft, providing versatility and additional space to suit your needs, whether it be a gym, office or used as additional living space. Situated in great town of Creemore, which offers amazing festivals, farmers markets, cafes and has all the amenities you need. This 4 year old is property ready for you to move in and enjoy! Features: 2223sq ft of Finished Living Space. Upgrades: Potlights, Custom California Shutters, Hardwood Flooring, Kitchen Add on's, Laundry Room Countertop & Cupboards,Pantry wCounter & Drawers, Back Deck, Sprinkler System, Landscaping, Detached Garage 350sqft Loft Space w 100amps. (id:52042)
RE/MAX Hallmark Chay Realty Brokerage
28 Winters Crescent
Collingwood, Ontario
Picture yourself, situated in the west end of Collingwood, in this super stylish, newly constructed modern Waterstone townhome! This is sophisticated living in the heart of a 4-season playground. Move here and you can work, live and play day-in, day-out! Imagine that! Awaiting you are three bedrooms, two with an ensuite bath, with generous storage, three bathrooms and an open-concept main living space with kitchen, dining and living area. A bright, airy, central kitchen area, offers a large island with quartz counter tops and stainless steel appliances and the cozy living room has a modern electric fireplace to cozy up to. Shopping and all the great amenities of downtown Collingwood are just a few minutes drive away, as are Georgian Bay, lots of trails, golf, skiing, and so much more - the options are endless. Convenient parking for two cars with an inside entry garage and driveway parking. New Build with TARION warranty. (id:52042)
Royal LePage Rcr Realty
0 70 Sideroad Unit# Pt Lt 70
Chatsworth, Ontario
Build your dream home on this private 12 acre picturesque property located just North of Markdale off hwy 10.The property boasts a spring fed swimming pond with sandy beach and offers a beautiful building envelope with hydro at the lot line and excellent cell phone reception. A charming insulated cabin with a loft and wood stove along with a wood burning sauna are perfectly nestled in the sugar maple forest. A beautiful private property in a great location close to town on a year round maintained road. (id:52042)
Sotheby's International Realty Canada
2 Winters Crescent
Collingwood, Ontario
Picture yourself, situated in the west end of Collingwood, in this super stylish, newly constructed modern Waterstone townhome! This is sophisticated living in the heart of a 4-season playground. Move here and you can work, live and play day-in, day-out! Imagine that! Awaiting you are three bedrooms, two with an ensuite bath, with generous storage, three bathrooms and an open-concept main living space with kitchen, dining and living area. A bright, airy, central kitchen area, offers a large island with quartz counter tops and stainless steel appliances and the cozy living room has a modern electric fireplace to cozy up to. Shopping and all the great amenities of downtown Collingwood are just a few minutes drive away, as are Georgian Bay, lots of trails, golf, skiing, and so much more - the options are endless. Convenient parking for two cars with an inside entry garage and driveway parking. New Build with TARION warranty. (id:52042)
Royal LePage Rcr Realty


