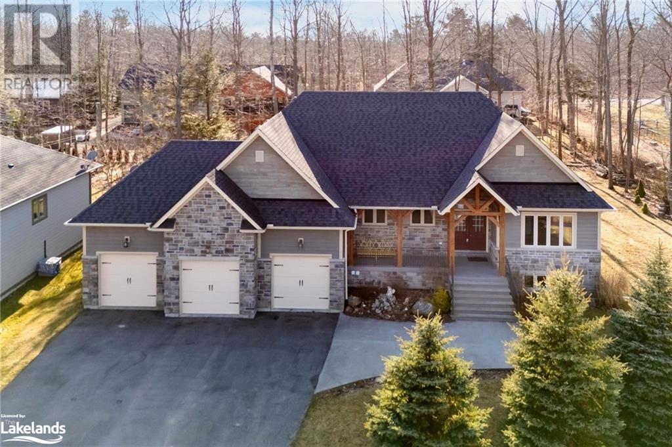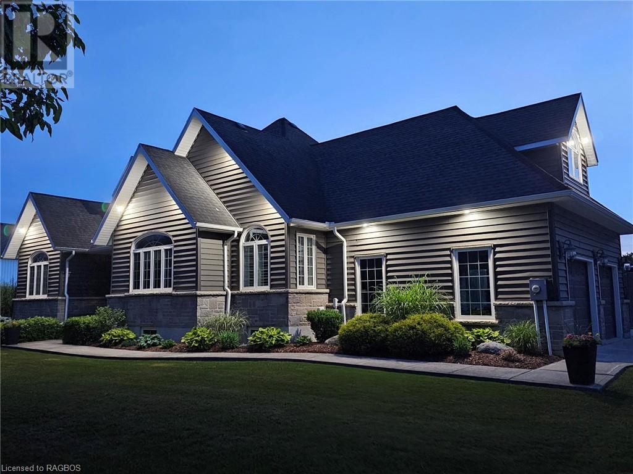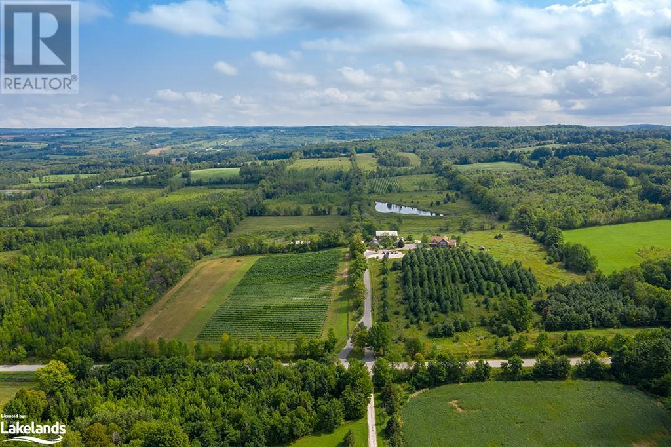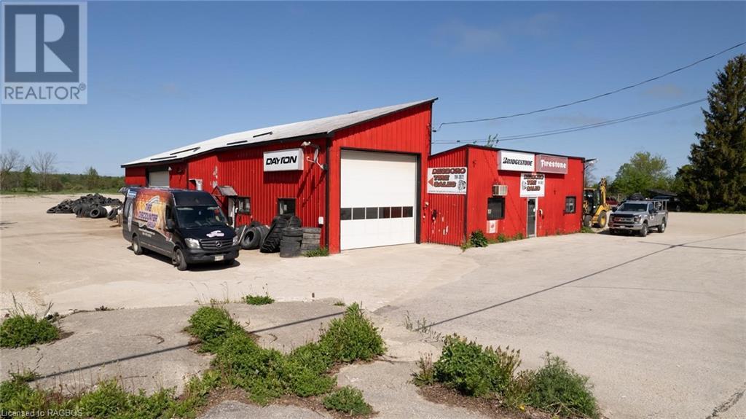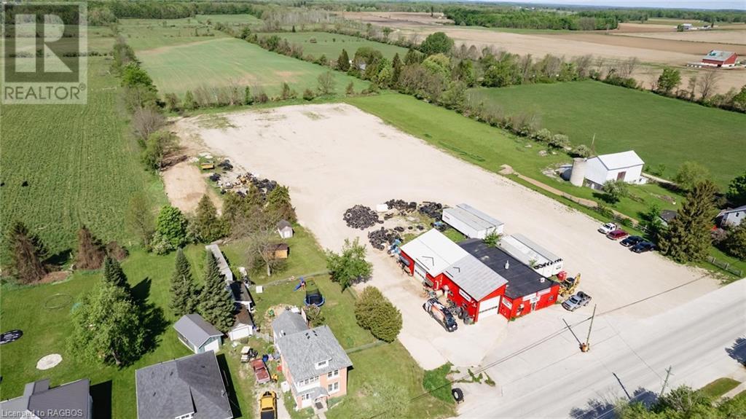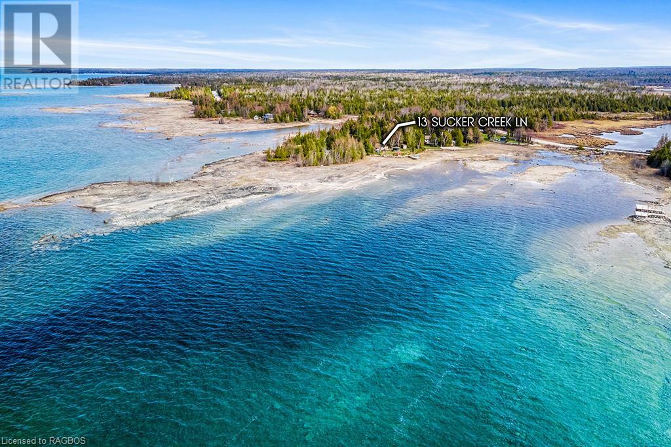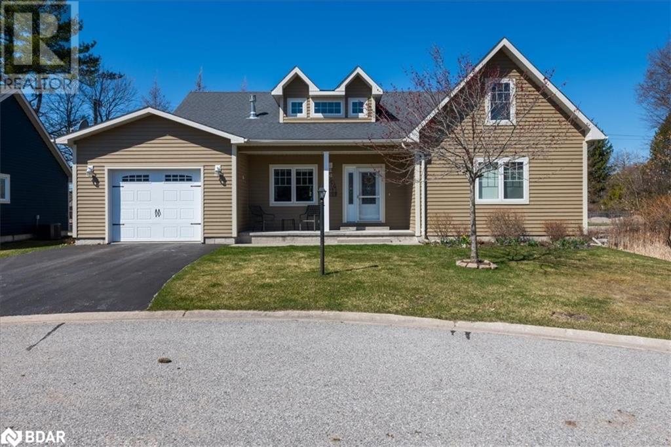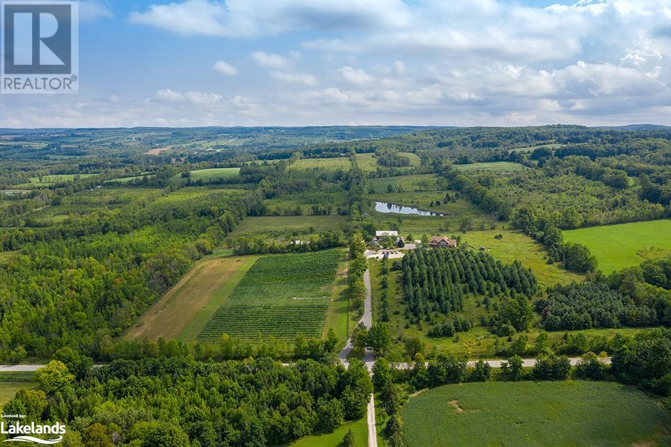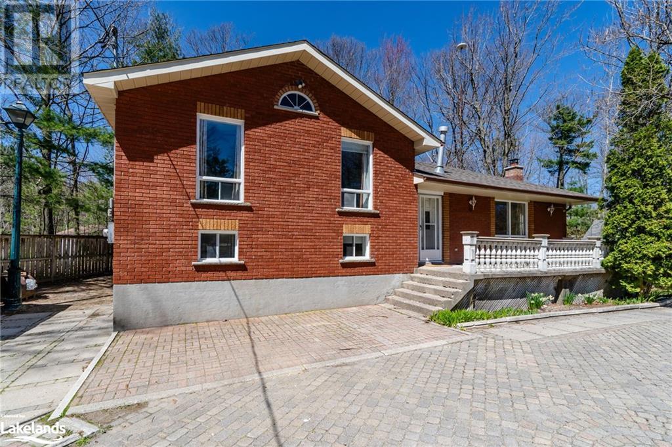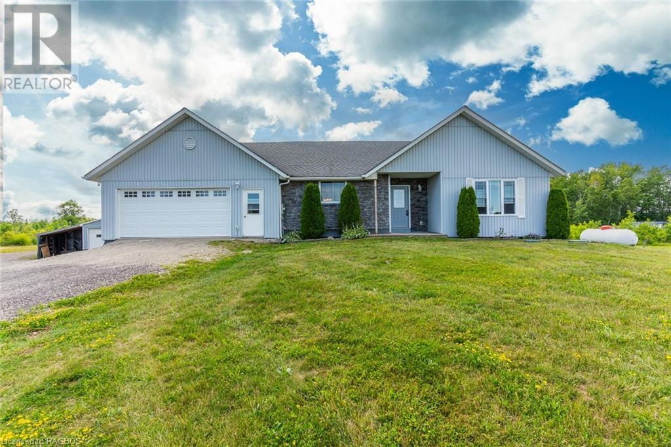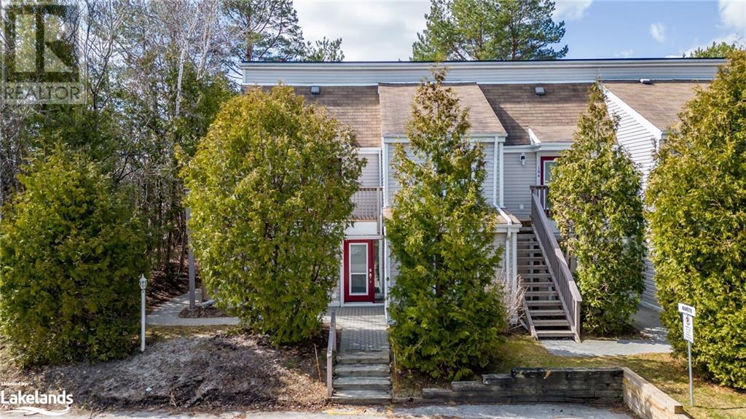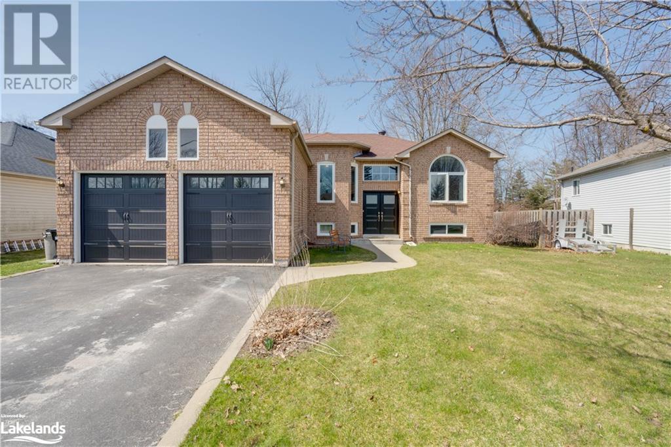58 Bellehumeur Road
Tiny, Ontario
Welcome To Your Forever Home. This Newer Build Offers A Stunning, Modern Living Experience Spanning Nearly 2000 Square Feet Per Floor And Comes With All The Bells And Whistles. The Open-Concept Layout Seamlessly Merges Living, Dining, And Kitchen Spaces, Creating A Warm And Inviting Atmosphere. The Kitchen, A Culinary Marvel, Features Sleek Design, And An Expansive Island For Culinary Creativity Along With High End Appliances Perfect For Cooking Enthusiasts. The Triple-Car Garage Provides Convenient Inside Entry, Blending Convenience And Functionality For All Vehicles/Toys/Tools. The Location, Within Walking Distance To The Breathtaking Georgian Bay, Offers An Unrivaled Opportunity To Experience The Coastal Charm And Natural Serenity Of This Area. Enjoy A Leisurely Stroll To The Bay's Shores Or Enjoy Breathtaking Sunset Vistas. This Is More Than Just A Home; It's An Exquisite Lifestyle. Don't Miss Out On This Exceptional Opportunity To Own A Remarkable Newer Build, A Testament To Contemporary Luxury And A Harmonious Blend Of Design And Functionality. (id:52042)
Keller Williams Co-Elevation Realty
Keller Williams Co-Elevation Realty Brokerage
084552 Sideroad 6
Bognor, Ontario
Discover your dream home in this stunning 5-bed, 3-bath chalet-style raised bungalow, situated just 15 minutes from Owen Sound and Meaford, and an easy 40-min commute to Blue Mountain ski area. This splendid one-level living home offers an ideal work-from-home environment with a dedicated office boasting fiber optic internet, alongside a cozy family room and exercise area. The hub of the home features a bespoke Van Dolder kitchen equipped with a breakfast bar, stainless appliances including a gas stove top, and an elegant backsplash with a convenient pot filler. The master suite is a true retreat, complete with a walk-in closet, a custom wardrobe and entertainment cabinet, and a luxurious ensuite that includes a jacuzzi tub, walk-in shower, and a dbl vanity. Interior comforts include sustainable bamboo flooring, floor to ceiling stone fireplace, convenient main floor laundry, built-in closet organizers and custom window treatments. Outdoors, the home boasts a large stamped concrete patio, two sheltered porches and a fully fenced backyard perfect for entertaining & furry friends. Additional features include an additional detached garage, concrete driveway & dedicated trailer parking areas. The property is nestled among beautifully curated perennial gardens with the nearby river offering seasonal trout and salmon fishing. This home merges style, convenience, and natural beauty, making it an ideal choice for those seeking a peaceful yet connected lifestyle. (id:52042)
Chestnut Park Real Estate Limited
415763 10th Line
The Blue Mountains, Ontario
A unique chance to purchase the international award winning winery The Roost: the list price includes both property and business. A 5,000sqft (finished) custom house, a striking converted barn including a tasting room and processing area, remarkable gardens and outdoor space, a 5-acre vineyard and a large swimming pond are just some of the features of this breathtaking property. This 104 acre property has soaring views across the Beaver Valley, and land that is mostly clear, with a mix of vineyard or mature woods making up the rest. There is room for agricultural expansion. The 2004-built custom house includes a grand open-plan living/dining/kitchen area with cathedral ceilings, a stone fireplace and double-height windows. The upper level is dedicated to the master suite and there are multiple bedrooms, two ensuite, on remaining floors that could be used as a B&B, subject to approvals. The spacious walk-out basement includes an additional fireplace, wine cellar and steam room. The house has geothermal heat, in-floor heat in the basement, new siding, stone veneer and shingles in 2020. The outside space is landscaped with two patios (one laid in 2021) and a wrap-around porch and a 3-car garage. The main winery building is a beautifully renovated barn with a patio and gardens overlooking the Beaver Valley. The 2,200sqft main floor includes maple flooring, a large bar, expansive tasting area, four washrooms, light commercial kitchen and mezzanine office. The 1,800sqft lower level processing area features in-floor drains, epoxy floors, a lab, and covered crush pad. A separate well and tertiary septic system service the winery. Each level has its own propane heat and AC. A separate 1,700sqft building houses farm equipment and has climate-controlled storage. (id:52042)
Sotheby's International Realty Canada
136234 Grey Road 40
Desboro, Ontario
Big or Small... We Mount'em All! after 32 + successful years, the iconic Desboro Tire Sales is looking for a new owner! Whether you're an investor, or someone looking to start their own business, this commercial property has a lot to offer. Centrally located in the heart of Grey/Bruce county: only 10 minutes to the highway 6&10 corridor; a short 20 minutes to Owen Sound; and less than 2 hours to Toronto. With approx 4.5 acres of prime commercial land, all in a gravel base, the opportunities are endless! There 's 3 phase power at the road, with 2 large bay doors 16' wide by 14' high, a large showroom with ample enough storage inside as well as the 6 storage trailers outside. Environmental and remediation completed 2007. What are you waiting for? Contact your REALTOR® today to schedule a private showing. (id:52042)
RE/MAX Grey Bruce Realty Inc Brokerage (Chesley)
136234 Grey Road 40
Desboro, Ontario
Explore an outstanding commercial opportunity with this 4.5-acre property, featuring a versatile building with 2 bay doors and coveted M1 zoning. The expansive land size provides room for diverse business ventures, all on a gravel base, while the strategic location ensures easy access to major transportation hubs. The property's adaptable structure suits various business needs, and with M1 zoning allowing for both light and heavy industrial activities, this investment holds substantial potential for growth. There is 3 phase power at the road, with 2 large bay doors 16' wide by 14' high, a large showroom with ample enough storage inside as well. Environmental and remediation completed 2007. Whether you're expanding your portfolio or seeking a strategic business location, don't miss the chance to secure this valuable commercial real estate. Contact your REALTOR® now to schedule a viewing and unlock the possibilities that await! (id:52042)
RE/MAX Grey Bruce Realty Inc Brokerage (Chesley)
13 Sucker Creek Lane
South Bruce Peninsula, Ontario
A delightful warm and inviting Bruce Peninsula waterfront cottage. The property is roughly rectangular with 140 ft of water frontage (approx.) and 130 ft of road frontage. The South-West facing location on a peninsula provides bright daytime sunshine through all seasons, and the surrounding treed properties provide this cottage with the unique benefits of privacy, breathtaking water views of the lake and protection from the North West winds. This cottage has room for friends and family to enjoy both inside and out. 3 good size bedrooms and large open concept living, dining and kitchen area with access to waterfront deck and lots of storage. The living room has a beautiful custom built natural stone woodburning fireplace. Electric baseboard heating throughout for back-up. The huge gazebo (with power) offers a place for quiet relaxation and a retreat in many seasons. The property is tastefully and professionally landscaped to provide low maintenance and privacy with several native plant species and about 200 newly planted trees, among them an Autumn Fantasy Maple. Great location for the seasonal dock in front of the cottage. The walk-in water is crystal clear with a natural flat rock bottom for great swimming. Also on the property is a second driveway leading to an enclosed carport, with a small workshop. The village of Howdenvale is a short bike ride to the south with a public boat launch, dock and a sand beach. This is a quiet and serene area, with low cottage density and surrounded by three distinct nature preserves: St. Jean Point Nature Preserve, Sucker Creek Management Area (Grey Sauble Conservation Area) and the Sucker Creek Parcel (Escarpment Biosphere Conservancy). The cottage is located approx. 20 minutes from Wiarton, Sauble Beach or Lion's Head. Water is from a drilled well and a new Infiltrator septic field system was installed in 2023. A small watercraft/boat launch is close by. (id:52042)
RE/MAX Grey Bruce Realty Inc Brokerage (Wiarton)
42 Grew Crescent
Penetanguishene, Ontario
The Village at Bay Moorings, retirement living at it's finest. Fabulous bungaloft adjacent to pond, 55+ retirement community just a short walk to Huronia Park, beach on Penetang Harbour. 2,163 sq ft quality finished living area Main floor features open concept Kitchen/Dining/Living room with walk-out to large 22' x 12' deck & yard, Mud room/laundry off the kitchen with access to oversized single garage & extra large closet, Primary bedroom suite, walk-in closet & en-suite bath, Second good sized bedroom + four piece bath also on this floor. Upper level with Family room overlooking the lower level Living area, large office/craft area and third bedroom/bonus room plus 2 pc bath. Fabulous space for family/visitors. Tons of storage. New April 2024 club house with cards/exercise ++ Minutes to King's Wharf Theatre. Natural gas outlet for bbq/patio heater. Estimated monthly costs for new owner $1,133 includes land lease, taxes and water (id:52042)
Royal LePage First Contact Realty Brokerage
415763 10th Line
The Blue Mountains, Ontario
A unique chance to purchase the international award winning winery The Roost: the list price includes both property and business. A 5,000sqft (finished) custom house, a striking converted barn including a tasting room and processing area, remarkable gardens and outdoor space, a 5-acre vineyard and a large swimming pond are just some of the features of this breathtaking property. This 104 acre property has soaring views across the Beaver Valley, and land that is mostly clear, with a mix of vineyard or mature woods making up the rest. There is room for agricultural expansion. The 2004-built custom house includes a grand open-plan living/dining/kitchen area with cathedral ceilings, a stone fireplace and double-height windows. The upper level is dedicated to the master suite and there are multiple bedrooms, two ensuite, on remaining floors that could be used as a B&B, subject to approvals. The spacious walk-out basement includes an additional fireplace, wine cellar and steam room. The house has geothermal heat, in-floor heat in the basement, new siding, stone veneer and shingles in 2020. The outside space is landscaped with two patios (one laid in 2021) and a wrap-around porch and a 3-car garage. The main winery building is a beautifully renovated barn with a patio and gardens overlooking the Beaver Valley. The 2,200sqft main floor includes maple flooring, a large bar, expansive tasting area, four washrooms, light commercial kitchen and mezzanine office. The 1,800sqft lower level processing area features in-floor drains, epoxy floors, a lab, and covered crush pad. A separate well and tertiary septic system service the winery. Each level has its own propane heat and AC. A separate 1,700sqft building houses farm equipment and has climate-controlled storage. (id:52042)
Sotheby's International Realty Canada
97 Forest Circle
Tiny, Ontario
Discover This Move In Ready Multi Generational Living Opportunity Steps Away From The Beaches Of Georgian Bay. This Inviting All Brick Home Has A Ton Of Character And Is Extremely Functional, Offering Three Bedrooms And A Bathroom Upstairs, Separate Living And Dining Areas, A Modern Kitchen, And Designated Laundry Room. The Bright And Recently Renovated Basement Boasts A Secondary Kitchen, A Large Bedroom With Ensuite, A Dining Area, And A Separate Entrance, Perfect For Family Or Friends. A Cozy Fireplace, Central Vac, Generous Parking, And Multiple Outbuildings For Additional Storage Complete This Property. With Close Proximity To Beaches, Parks, And Trails, You Will Love Living Here. (id:52042)
Keller Williams Co-Elevation Realty
363400 Lindenwood Road
Georgian Bluffs, Ontario
WELCOME HOME! This property offers nearly 6 acres of privacy while still being conveniently located just a short 20-minute drive from Owen Sound or Wiarton. The raised BUNGALOW is encased in vinyl siding and designer ledgerock stone that features a walkout basement and an attached double garage, offering ample space for comfortable living. The main level has been freshly painted and new trim throughout. All three bedrooms upstairs have brand new carpeting. The oversized kitchen hosts plenty of cupboards, granite countertop and granite sink offering a great space for entertaining. Off the kitchen, through the patio doors enjoy the sunshine on your back deck overlooking your own pond and back yard. The primary bedroom offers a walk in closet and 4 piece ensuite. While the main floor provides all necessary amenities and main floor laundry, the lower level presents an opportunity for an in-law suite with its own kitchen and separate entrance, there is plenty of room for everyone. New septic installed 2012 and shingles replaced 6 years ago. Both garages have poured concrete flooring. Finally, enjoy the serene surroundings by the pond and marvel at the diverse wildlife that frequents this natural oasis. Start enjoying country life, contact a REALTOR® today for your private viewing! (id:52042)
Exp Realty
49 Trott Boulevard Unit# 181
Collingwood, Ontario
Fully Renovated ground floor 2 bedroom, 2 bathroom condo. Enjoy a short stroll to the shores Georgian Bay and the Collingwood Trail system. Walk or ride directly to Downtown Collingwood from your front door. Minutes away from area ski clubs and golf resorts and shopping. Features included beautiful new open plan kitchen cabinetry, counters and new flooring throughout the whole unit. Both bathrooms benefit from new cabinetry and floors. Baseboard heaters have been upgraded throughout the whole unit. New front door replaced in 2023. Freshly painted, this spacious condo offers an open plan concept featuring dining area and living space with cozy gas f/p and doors to private patio. This unit features a good sized second bedroom which could also double as an office/den. In unit laundry makes this an ideal full time home or fantastic weekend retreat with allocated parking bright outside front door. (id:52042)
Sotheby's International Realty Canada
26 Silver Birch Avenue
Wasaga Beach, Ontario
*Open House Sunday the 28th 1-3* Welcome Home to 26 Silver Birch! Detached home with great in-law potential! This is the perfect home for families or people looking to downsize. This detached home features 5 bedrooms and 3 bathrooms with great in-law capability. When you enter the home you walk up the stairs to a beautifully renovated kitchen with large island, quartz countertops, stainless steel appliances and plenty of cupboard space. Spacious main floor living with open concept living room / dining room perfect for entertaining. The main floor has laminate flooring, pot lights and elegant light fixtures through out. Walk down the hallway to the large primary bedroom with walk in closet and 3 piece ensuite. This home is complete with a finished basement that has high ceilings, two bedrooms, family room, second kitchen for in-law capability and plenty of storage. Find delight in the private backyard with mature trees, deck and gas BBQ hookup to enjoy during the summer months. The yard has an in-ground sprinkler system in the front and along the sides. Situated in a family friendly neighbourhood conveniently located close to amenities, parks and schools. 20 minutes to Collingwood & 30 minutes to Barrie. AC (2 YEARS OLD), FURNACE (5 YEARS OLD), WINDOWS (3 YEARS OLD), ROOF (7 YEARS OLD) (id:52042)
RE/MAX By The Bay Brokerage (Unit B)


