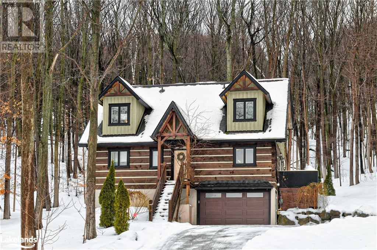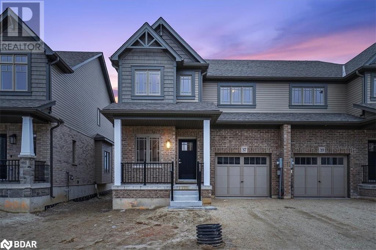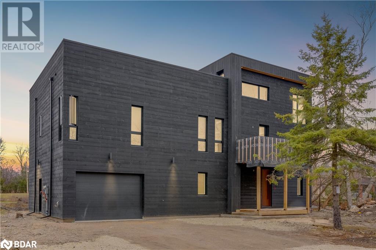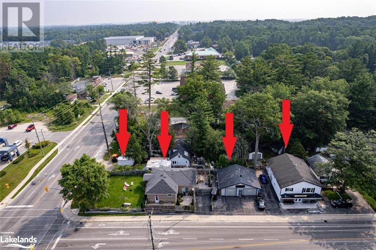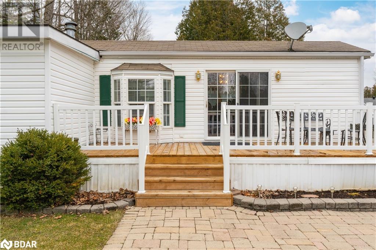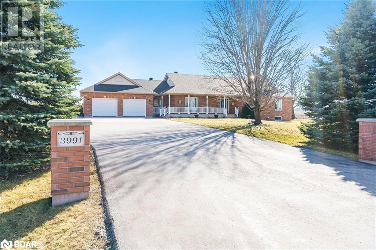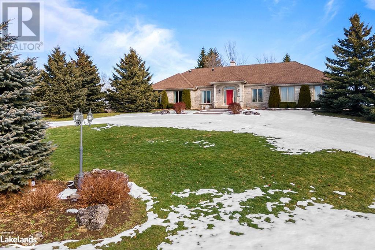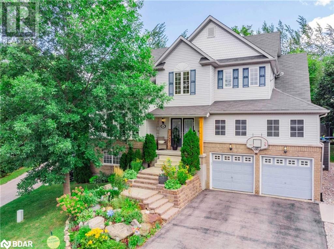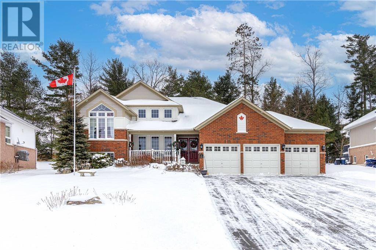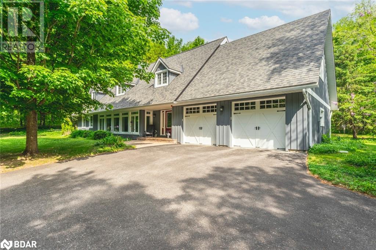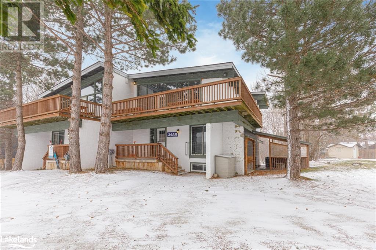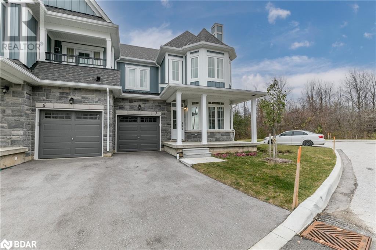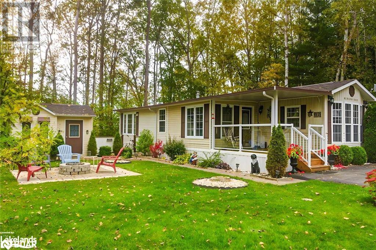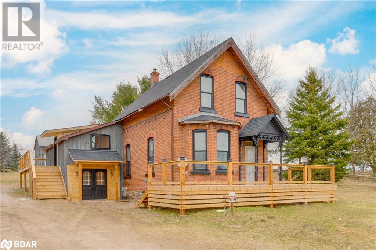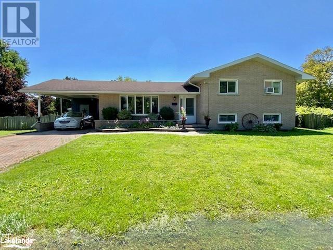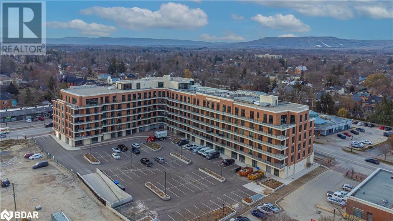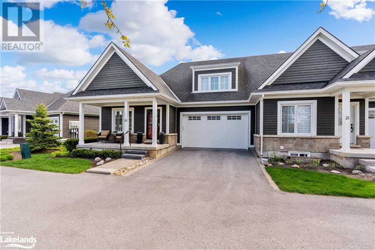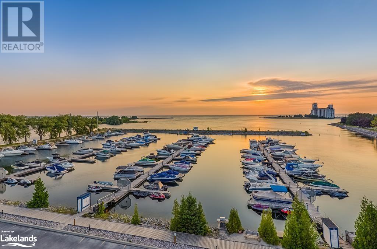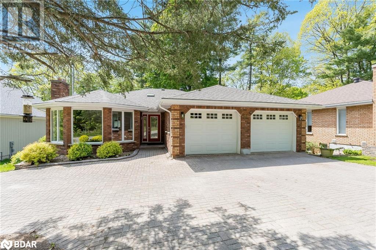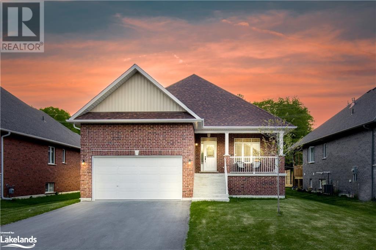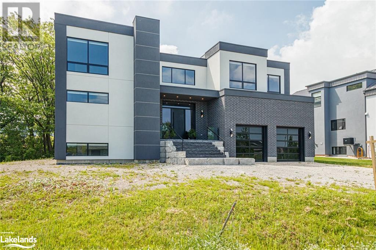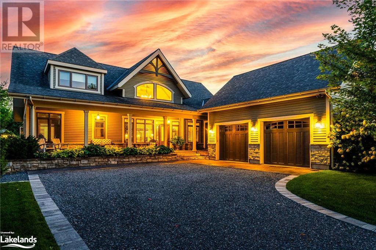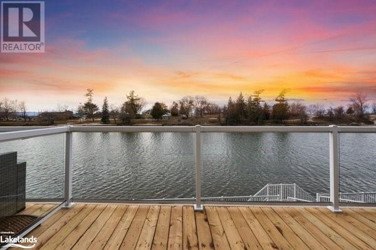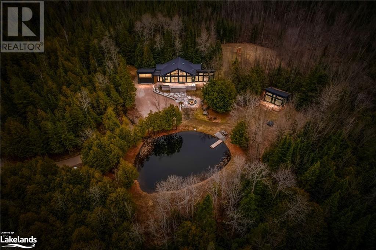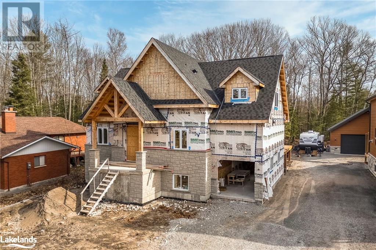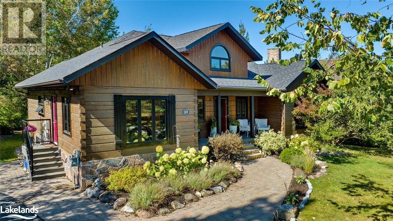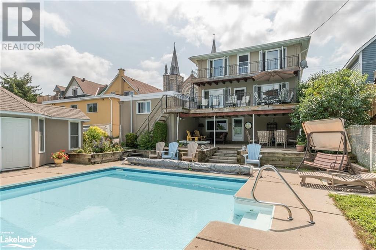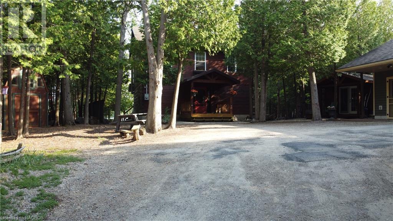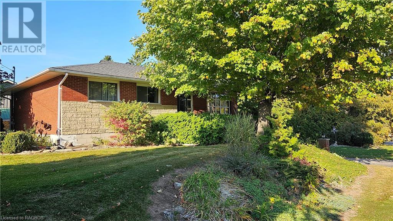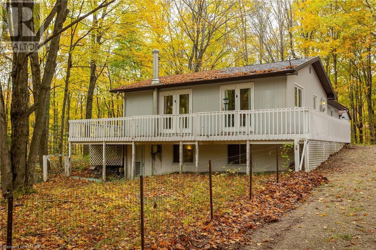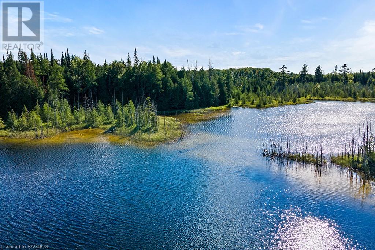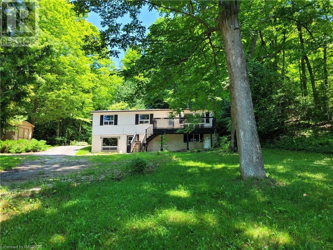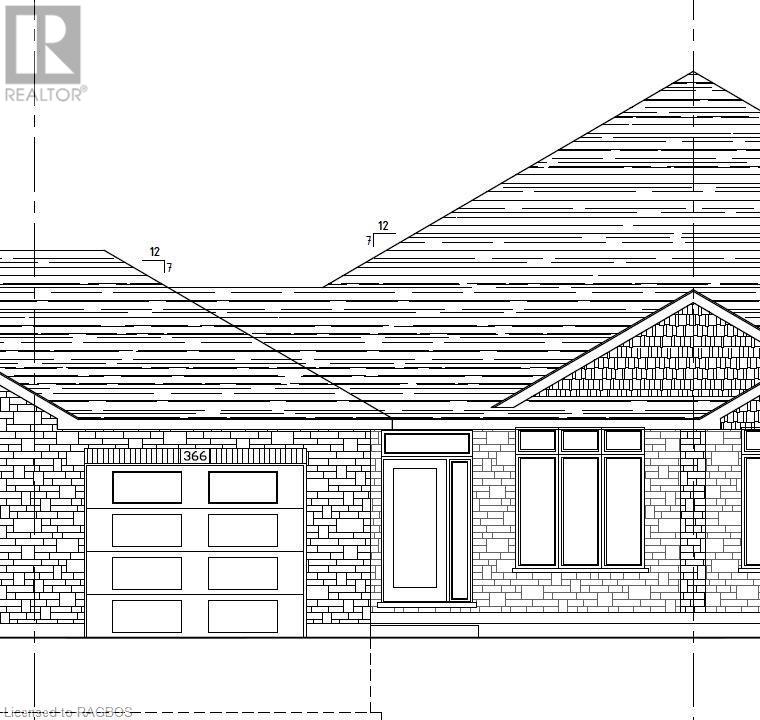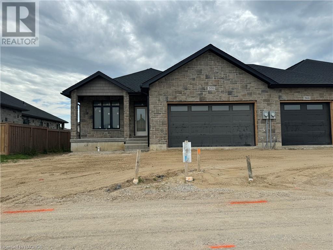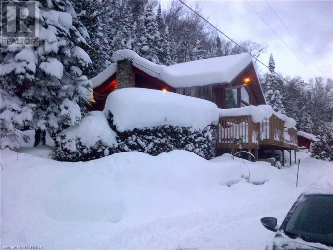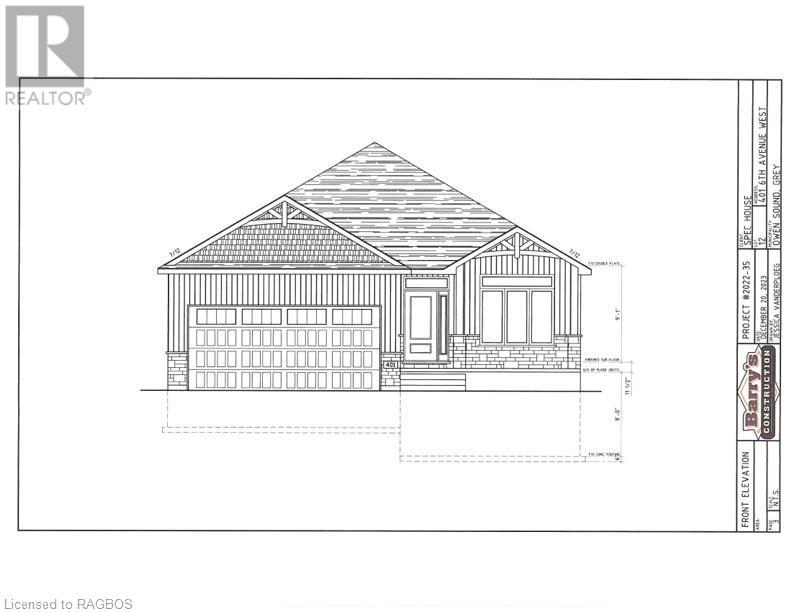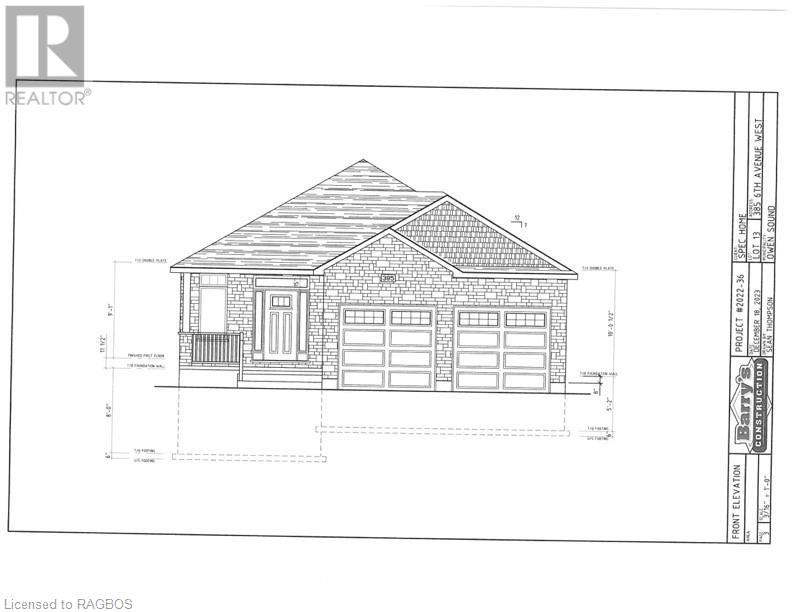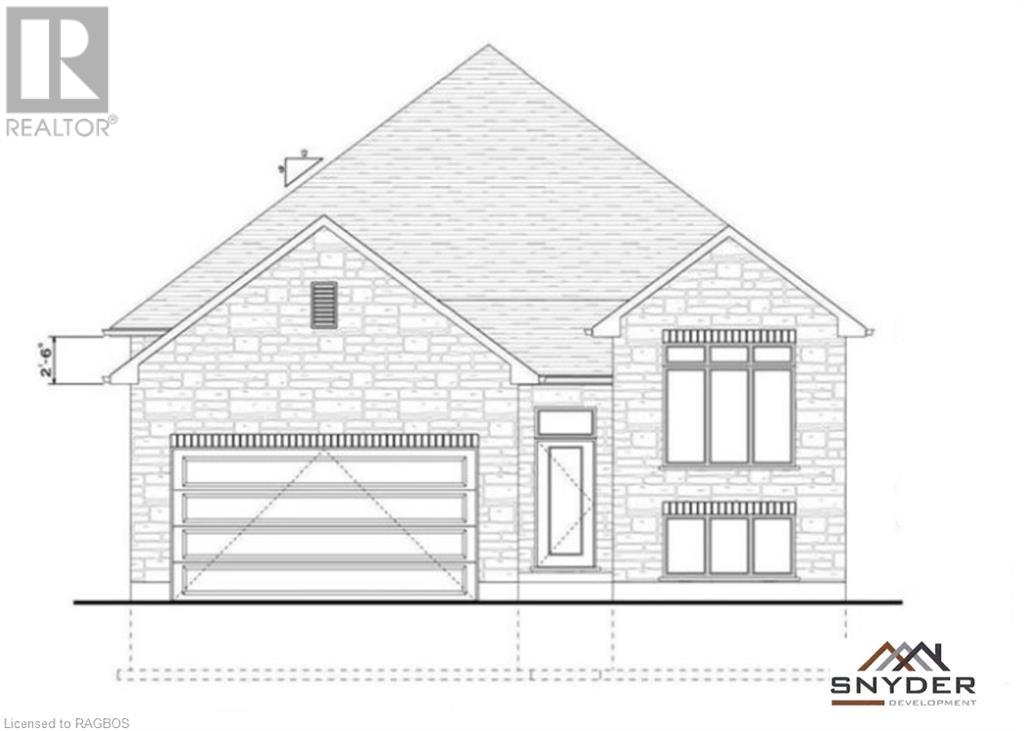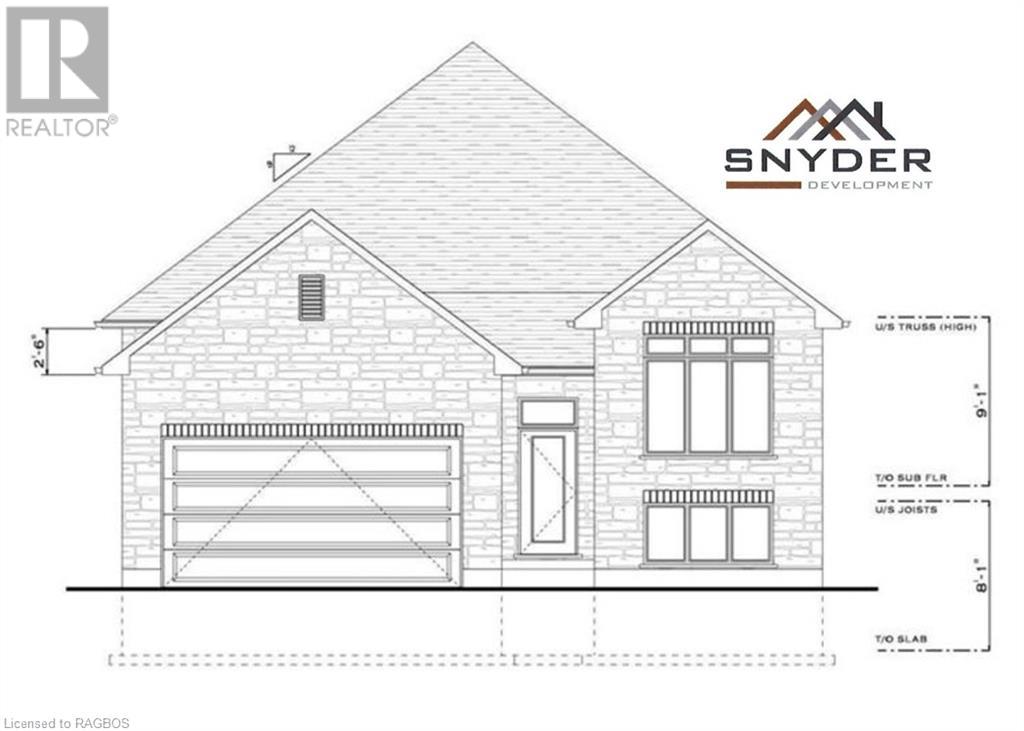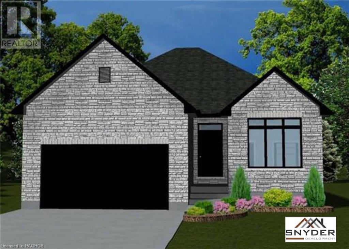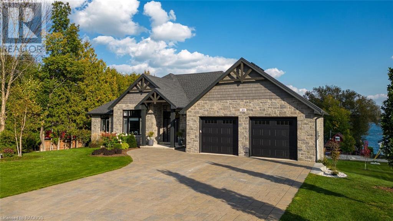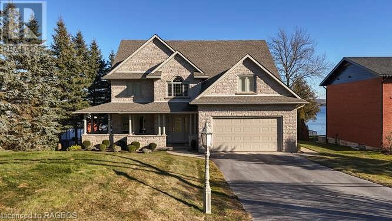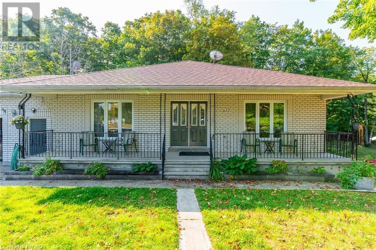112 Starlight Lane
Meaford, Ontario
Log Cabin – Gorgeous 3 bedrm 3 bathrm Chalet on a large deep lot with views of Georgian Bay. Located just west of Thornbury and Christie Beach Road this property features an open concept Kitchen/Living/Dining stainless appliance, granite counters, wood burning floor to ceiling stone fireplace, hard wood floors, main floor Primary with ensuite, two additional bedrooms with Den on the upper level, a rec room and full bath on the ground level. The main floor opens to a large private deck, hot tub and hard wood forest, there is also an attached oversized single car garage. Just minutes from the water and perched up high for views and privacy this is the perfect get away, close to Christie Beach, Thornbury, Meaford, Restaurants, Parks, Golf, Skiing, Cycling, the Georgian Trail and all the areas amenities. (id:52042)
Royal LePage Locations North (Collingwood)
29 Shipley Avenue
Collingwood, Ontario
This brand-new semi-detached is a great option for first time buyers, downsizers & more! At just under 1,600sq/ft you can enjoy a main floor office or den serving as a convenient work from home option. Open concept main floor features pot lights, a 2pc ensuite, entry from the garage, upgraded 12x24' tile & hardwood through the den & great room. The kitchen features an upgraded layout w/backsplash, stainless hood fan, under valance lighting & Riobel faucet. Upgraded paint T/O & a stained oak railing lead upstairs to the primary bedroom featuring a large walk-in closet & upgraded 3pc ensuite with a glass shower & large linen closet. Mere minutes to schools, ski hills, golf courses, major shopping centres, Georgian Bay & all that this vibrant 4 season community has to offer. (NOTE - Under construction, photos are of a similar model & for illustration purposes only, colors, features & finishes will vary but the floorplan is the same) SeeTour link for floorplans, 3D Tour & more! (id:52042)
Exp Realty Brokerage
5 Jack Street
Wasaga Beach, Ontario
STUNNING 3,463 SQ/FT MODERN CUSTOM-BUILD WITH RARE ROOFTOP PATIO AND IMPRESSIVE VIEWS OF GEORGIAN BAY! Designed by Kelvin Kellman, this distinctive reverse floorplan features 5- bedrooms 3- bathrooms and exceptional open concept layout. A prime location, steps to beautiful Georgian Bay and a short drive to Collingwood & Blue Mountains. Gourmet kitchen, finished with quartz counters and Fisher & Paykel appliances, 6- burner gas cooktop, double built-in wall ovens & warming drawer, double drawer dishwashers and butler’s pantry. Thoughtfully designed to maximize natural light in the primary living space. 9” engineered hardwood throughout, soaring ceilings, expansive 2-story windows, and a charming Juliet balcony. Unwind in the primary bedroom complete with a walk-in closet, 2 additional closets, and a spa-like ensuite with soaker tub, rainhead shower & double vessel sinks. Entertain in style on the rooftop patio overlooking Georgian Bay complemented by a 330 sq/ft loft for added versatility. The 5th bedroom offers potential for an in-law suite conversion with rough-in plumbing & laundry hook-ups. Convenient drive-through garage featuring EV charging capabilities both indoors & outdoors. Hardwired for CCTV & solar panel ready. Construction is nearing completion. Steps to beautiful Georgian Bay and a short drive to Collingwood & Blue Mountains. (id:52042)
RE/MAX Hallmark Chay Realty Brokerage
653 River Road W
Wasaga Beach, Ontario
Discover an extraordinary opportunity at #653 River Road West in Wasaga Beach. A remarkable property that combines residential & commercial elements, creating an exceptional investment prospect. Multi-family, multi-generational. The detached house at #653 RRW boasts a versatile layout making it perfect for multi-generational families or those seeking in-law potential. With three separate entrances and separate living spaces with amenities, this residence offers privacy and comfort for all. The oversized garage with double bay doors, offers potential for plenty of room for parking, workshop, storage and pursuing creative endeavors. In addition is #317 Zoo Park Road South, a duplex that features two separate units, (each 2 bdrm, 2 bath), each offering independent living spaces and unique possibilities. The added storefront creates an excellent opportunity for entrepreneurs to showcase their business in a high-visibility location. Additional single car garage/workshop or storage. Situated on a high-visibility commercial corner, this property enjoys substantial exposure and easy access for customers and residents alike. Benefit from increased foot traffic and enhanced business prospects. This property is located in a high growth area, close to the new library and twin pad arena complex. Own an anchor, own the corner. Don't miss this rare opportunity to own a versatile and strategically located property in Wasaga Beach, offering a blend of residential comfort and commercial potential. Other option available is to sever the parcel into two. Call to schedule a tour and explore the endless possibilities that await you. (id:52042)
RE/MAX By The Bay Brokerage (Unit B)
RE/MAX By The Bay Brokerage
1 Malta Avenue
Wasaga Beach, Ontario
Welcome Home! This two-bedroom bungalow is in the highly sought-after community of Park Place in Wasaga Beach. Pride of ownership is apparent throughout this very clean and well cared for home, that is move-in ready. The thoughtful layout offers versatility, maximizes space, and provides plenty of storage area. A large sun-filled custom kitchen boasts upgraded cabinetry and offers generous counter workspace. Appliances include a gas stove, refrigerator, built-in dishwasher, and over-the-range microwave. The primary bedroom is complete with two closets and smart built-in cabinetry. The spacious living room is complimented with an electric fireplace and can easily convert back to the second bedroom. Overnight guests will feel at home in the cozy den or use it as your home office. The large deck is great for entertaining family and friends. Enjoy your morning coffee in the peaceful surroundings with an abundance of cheerful songbirds. Take a walk on the nearby trails or visit the beach just a few minutes away. Invite the neighbors over for a barbeque and end your day with a view of the stunning evening sunsets. Recent updates include a new asphalt driveway and new pressure treated deck boards. The low monthly fee is $550.03 which includes land lease rent and apportioned property taxes. Clubhouse amenities include a heated pool, sauna, library, billiards room, exercise room, woodworking shop, and main hall. Meet new friends and enjoy the many social activities including cards, games, darts, shuffleboard, horseshoes, bingo, dances, exercise classes, and more! Make this your new home in this friendly year-round adult-living community. (id:52042)
Century 21 B.j. Roth Realty Ltd. Brokerage
3991 2nd Line
Cookstown, Ontario
Top 5 Reasons You Will Love This Home: 1) Breathtaking bungalow nestled on a serene nearly 1-acre lot amidst nature's beauty 2) Main level boasting newer hardwood flooring, a remarkable chef's kitchen, a generously sized living room graced with a cozy gas fireplace, and an expansive laundry room leading to the back deck 3) Retreat to three sizeable bedrooms, including a primary bedroom suite complete with a well-appointed 4-piece ensuite 4) Below, find a professionally finished basement showcasing a separate entrance, two additional bedrooms, a full 4-piece bathroom, a second kitchen, and a living room with a gas fireplace, offering the ideal setup for an in-law suite 5)Indulge in the beautifully landscaped backyard featuring an inviting in-ground pool and ample space for entertaining with the added benefit of a heated garage. 3,837 fin.sq.ft. Age 20. Visit our website for more detailed information. (id:52042)
Faris Team Real Estate Brokerage
177883 Grey Road 18
Georgian Bluffs, Ontario
Welcome to your new country estate, a wonderful stone bungalow nestled on over 50 acres of picturesque land. The residence is light-filled and welcoming. The main level offers plenty of space to spread out. The bright foyer leads to a cozy seating room and living room with wood fireplace. The kitchen is adorned with custom wood cabinetry, walk in pantry, granite counters and modern appliances. The adjacent dining room opens up to a tiered deck, providing stunning views of the property and a perfect spot for outdoor dining and entertainment. 4 bedrooms and 2.5 baths are conveniently located on the main level. The primary suite offers a large bath with double sinks and luxurious soaker tub. Downstairs, a spacious family room, two bedrooms/office space, and kitchenette await. A walkout allows convenient access to the backyard oasis, complete with gardens and an entertainment area within the stone walls of an old barn that includes a fire pit, it provides ample space for outdoor activities. Additional features include a storage shed with hydro, as well as a workshop/drive shed boasting 200 amp service, water supply, and rough-in for natural gas in-floor heat. This 40' x 40' structure with a concrete floor is perfect for hobbies, storage, or even a small business venture. The property also includes six acres of managed forest with white pines, spruce, and cedar. Approximately 23 acres of hay are sold to local farmers twice per season, offering potential income opportunities. If you're seeking space, tranquility, and endless possibilities, this property is has it all! (id:52042)
Engel & Volkers Toronto Central
44 Tanglewood Crescent
Oro-Medonte, Ontario
NEARLY 5,000 SQFT OF SPECTACULAR LIVING SPACE BACKING ONTO NATURE! Welcome to 44 Tanglewood Crescent. This property is situated in the desirable Horseshoe Valley on a quiet, family-friendly street, a short 20-minute drive from Barrie and Orillia. It boasts impressive curb appeal with a double-car garage, interlock staircase, and beautifully landscaped gardens. Inside, the home offers 4,105 square feet of above-grade living space with 9-foot ceilings, hardwood floors, and abundant natural light. The main floor features a spacious office, a formal dining room with a walkout, a chef's kitchen with granite counters, a walk-in pantry and a second walkout to the deck. The family room offers a cozy gas fireplace with built-ins and views of the backyard. Upstairs, the spacious primary suite is luxurious, with a gas fireplace, dual closets, a 5pc ensuite bathroom, and access to a sunroom. Three additional bedrooms, a 4pc bathroom, and a laundry room complete the second floor. The partially finished basement includes a rec room, a fifth bedroom with a walk-in closet, and 3pc bathroom with ample unspoiled space to customize your needs. Outside, the backyard oasis includes an impressive stamped concrete patio and deck with a covered BBQ area and direct access to the walking and biking trails behind the property. This enchanting #HomeToStay is truly a haven for those seeking the perfect blend of country living and modern convenience. (id:52042)
RE/MAX Hallmark Peggy Hill Group Realty Brokerage
31 Fawndale Crescent
Wasaga Beach, Ontario
**Welcome to this refined 3-bedroom + office, 3-bathroom raised bungalow radiating elegance and charm. The home features an attached 3-car garage, a spacious front porch, and a triple-wide driveway for convenient parking. Inside, luxuriant details and ample natural light accentuate the hardwood floors and vaulted ceilings in the generous living room with a custom gas fireplace. The well-equipped kitchen, a culinary enthusiast's dream, opens to a backyard oasis. The oversized primary bedroom offers double walk-in closets and a luxurious 5-piece ensuite, accompanied by another spacious bedroom and a stylish 4-piece bathroom. The fully finished basement hosts an entertainment-sized rec room, a dry bar, and versatile bonus areas. Outside, the fully fenced back yard boasts both lower and upper decks amidst mature trees, providing various outdoor seating options. This meticulously designed bungalow is a sophisticated retreat for luxurious living and entertaining. Don't miss out! (id:52042)
Keller Williams Experience Realty Brokerage
1304 Bass Lake Sd Road W
Oro-Medonte, Ontario
CHARMING CAPE COD STYLE HOME SET ON 20 ACRES OF SERENE BEAUTY! Experience unparalleled seclusion on this sprawling lot while enjoying the benefits of eco-friendly & cost-effective geothermal heating & cooling. The front of this property is boarded by a white picket fence, creating charming curb appeal, while the tree-lined driveway establishes a grand entrance. Explore the property’s trails year-round, and relax under the shade of the 10 x 20 ft timber frame gazebo encased by perennial gardens & a peaceful waterfall pond. Plus, with Horseshoe Resort located nearby, you can easily indulge in recreational activities. This property is perfect for horse or outdoor enthusiasts! The barn can have stalls put back & features propane heat & an attached 24 x 24-foot shop which offers excellent storage. The property also features a pasture/paddock area. Establish the perfect backdrop for entertaining in this open-concept interior. The kitchen anchors the space with rich wood beams & classic white cabinetry. Enjoy meals in the sunlit dining area overlooking the grounds & relax in the great room with soaring cathedral ceilings & a floor-to-ceiling stone wood-burning fireplace. The main floor primary suite offers an expansive walk-in closet, a 5-pc ensuite with an elegant clawfoot tub, & dual vanities. The upper level features 3 spacious bedrooms, one of which includes a 2-pc ensuite. The main 4-pc bathroom is adorned with timeless wainscotting, & an oversized bedroom could be used as a playroom or family room. The basement perfectly extends your family’s living space, offering an entertainment-sized recreation room with a bar, a workshop area, storage space & separate access to the garage. This unbeatable location is near the highly coveted W.R. Best Memorial public school and roughly 20 minutes from the Barrie High School District. Also appreciate having easy access to skiing, golfing, restaurants, trails & shops. (id:52042)
RE/MAX Hallmark Peggy Hill Group Realty Brokerage
141 Kandahar Lane
The Blue Mountains, Ontario
SHORT-TERM RENTAL PROPERTY (STA) WITH A SAUNA AND HOT TUB!. Invest and play in this 6 bedroom 2 Bathroom chalet licensed for 16 people. Revel in the chance to own a captivating chalet ideally situated within a short stroll from the base of Blue Mountains. Immerse yourself in the charm of six bedrooms, two bathrooms, and a wealth of space designed for both guests/family/ friends to gather comfortably. The allure of this chalet extends beyond its walls, featuring a hot tub, sauna, and a picturesque wrap-around deck. This chalet has an open-concept living-dining-kitchen area where guests/friends/family can eat, and relax together while enjoying the warmth of the gas fireplace. Experience the essence of a quintessential chalet vibe, with Scandinavian-inspired design elements and breathtaking views of Blue Mountains from the upper level. Picture yourself sipping hot cocoa after a day of skiing, witnessing the ski hill transform into a sparkling wonderland during night skiing. Only a short drive to Northwinds Beach, walk to Monterra Golf Course, Tennis club and the Village. This property promises a year-round escape for all seasons. Situated on a generously sized fully serviced lot, this gem also presents an enticing prospect for investors eyeing future development opportunities. New Roof (2023). HST is in addition to, which can be deferred if the buyer is an HST registrant. NO BMVA FEES! (id:52042)
Century 21 Millennium Inc.
218 Crosswinds Boulevard Unit# 7
The Blue Mountains, Ontario
Welcome to Hillsdale Town, this end unit townhome was completed in 2022, offering over 2000 sq ft, 4 bedroom, 3 bedroom, main floor laundry, main floor living room with fireplace, open concept family, dining and kitchen. Currently being operated as a short term accommodation (STA) - furnished and equipped ready to operate. (id:52042)
RE/MAX Hallmark Chay Realty Brokerage
12 Prince Edward Drive
Springwater, Ontario
Nestled in the serene haven of Wasaga Pines Cottage and Resort Park, you will find this gem tucked away in the back of the park, surrounded by mature trees & beautiful gardens. This meticulously cared for 2 Bed -1Bath, Huron ridge Mobile Home, offers a bright open concept eat-in kitchen, that flows into the spacious dining/living room area. Enjoy the convenience of laundry, ample storage space & abundant cupboards.There's also a versatile shed presently utilized as a workshop but offering the perfect potential to be converted into a guest bunkie. This retreat harmoniously combines the allure of natural beauty, recreation aloptions, & the essence of cottage living. With many amenities to enjoy, including 2 Outdoor Heated Pools, a Sports Park with Volley Ball, Basketball & Mini Putt, along with a Recreation Hall & Dog Park. Located minutes away from the renowned, World's Longest Freshwater Beach & the quaint town of Elmvale, offering the perfect balance between relaxation and adventure. Extras: Yearly Fees $5620.00 + HST, Seasonal - 9 Month(Term: Apr 5, 2024 to Dec 31, 2024) Park offers space to Rent for boat storage in summer and winter for$350+hst. All Inclusions As Is Park bridge has First Right of Refusal. (id:52042)
RE/MAX Crosstown Realty Inc. Brokerage
1998 Old Barrie Road East Road E
Oro-Medonte, Ontario
Welcome to your dream home! Nestled on a .6 acre lot, this beautifully renovated century home seamlessly blends modern comfort with rustic charm. The new spacious kitchen will inspire your culinary adventures, boasting not one, but two islands, perfect setting for both intimate family meals and grand entertaining. The adjoining great room overlooks the picturesque backyard, inviting the outdoors in with its abundant natural light.The main floor offers a dining room for hosting memorable gatherings, while a convenient laundry room ensures practicality meets luxury. Need a space for work or guests? The versatile office/bedroom with its ensuite bath provides the ideal solution. Upstairs has three charming bedrooms alongside a full bath designed for relaxation. The allure doesn't end there. A separate in-law apartment beckons, complete with two bedrooms, a fully equipped kitchen, a cozy living room, and a bath with laundry facilities, perfect for extended family or rental income. This home exudes character, from the modern chevron bleached oak designed flooring to the rough barn board ceiling beams and original stairwell railings, a testament to its rich history and thoughtful renovation. All-new kitchen, bathrooms, floors, windows, doors, roof, and deck, you can enjoy peace of mind knowing that both beauty and functionality have been prioritized. Only a 5 minute drive to Orillia & Hwy 11. Ski hills, trails, waterfront are all 15 minutes away. Appliances on order, to be installed soon. New Gravel for driveway May 1st. Welcome to a home where modern living meets timeless elegance, a place where cherished memories are made and generations come together. Welcome home. (id:52042)
RE/MAX Hallmark Chay Realty Brokerage
201 Point Street
Stayner, Ontario
All brick side split with carport, centrally situated on a large lot, fully fenced with two wide gates to access the rear yard. This lovely well appointed home features entertainment galore!, an inground pool, a hot tub, a deck with a gazebo and two side yards. There is a separate entrance to enter into the in-law suite and also it has an interior door that leads to the main floor home. The main floor boasts an open concept from livingroom to dining room with patio doors that lead to the pool area. The second level has three bedrooms with each having a closet, and the bathroom has a generous amount of cabinetry for toiletries and towel storage. The lower level is set up as an in- law suite with a small kitchenette, a laundry/bathroom and a bachelor style bedroom/living room with ample light throughout. This home won’t last long with everything it has to offer and at price that’s manageable for first time home buyers to enter the marketplace. (id:52042)
RE/MAX Four Seasons Realty Limited
1 Hume Street Unit# 220
Collingwood, Ontario
AMAZING VALUE! Indulge in luxury living at Monaco, Collingwood's newest gem, mere minutes from Lake Huron! This exquisite one-bedroom, one-bath condo boasts lavish upgrades, from premium trim and door packages, including crown moulding throughout, to top of the line stainless steel kitchen appliances and elegant laminate flooring. Master bedroom has a one of kind walk in closet with closet organizers that create an amazing use of space! Not only that, but the master bedroom has a one of a kind feature wall that is sure to impress! Revel in all the natural light through expansive windows, boasts 10 ceilings and enjoy the convenience of top-tier amenities such as a rooftop deck with a garden oasis & BBQ area, top-tier gym, party rooms, visitor and underground parking, and much more. Seize the opportunity to make this meticulously upgraded condo your home ideal for both discerning investors and first-time buyers. Schedule a viewing today and step into a world of sophistication and comfort. Extras: Stainless Steel Appliances: Fridge, Stove, Dishwasher. Washer/Dryer. Underground Parking & All Amenities Included (id:52042)
Century 21 B.j. Roth Realty Ltd. Brokerage
59 King Street E Unit# 20
Thornbury, Ontario
Discover waterfront living at its best at 59 King Street Unit 20. This 3+2 bedroom unit boasts over 3400 sq feet of living space with stunning Mill Pond views. Located in Thornbury, it's steps from downtown and minutes to the harbor, offering easy access to a balanced lifestyle. Enjoy main floor living with vaulted ceilings, hardwood floors, wired Sonos, and a large kitchen with custom cabinetry. The primary suite with water views adds a touch of luxury. The second floor has two generous bedrooms with ensuite privileges and a quaint loft space. The lower level is fully finished with a family room, a spacious laundry room, and two more bedrooms, one with a semi-ensuite. Off the main living area, access a private back patio overlooking the water – a perfect spot for morning coffee or unwinding after a long day. This residence offers a practical yet elegant retreat in the heart of Thornbury's Mill Pond community. (id:52042)
Royal LePage Signature Realty
9 Harbour Street E Unit# 2113
Collingwood, Ontario
Looking to escape the city? Whether you are drawn by the links, the water, or the spa — or come to work remote —Living Water Resort & Spa in Collingwood is a four-season vacation resort — nestled in a natural playground between the mountains and the bay — where you can have fun, relax, and be reinvigorated. Enjoy this three-week fractional ownership of a 1-bedroom studio, 1 bathroom, and fully furnished. Weeks of use are weeks 3, 4, and 15, based on the calendar year. This ensures you have 2 winter weeks during the ski season and one to enjoy in spring. These all have a Friday check-in. Enjoy these three weeks for yourself at Living Water Resort, or you can add your unit to a rental pool, or change up your vacation destination by exchanging with any one of Interval International's worldwide partners. Enjoy the wonderful amenities (gym, rec center, games room, pool and slide) all included in this ownership, or venture into the waters of Georgian Bay from the marina and dine at the diverse selection of restaurants. Championship-style golf course, and full-service spa are extra. This is the perfect time to ensure you have a vacation spot to escape to for years to come. (id:52042)
RE/MAX Four Seasons Realty Limited
88 Church Street
Penetanguishene, Ontario
Top 5 Reasons You Will Love This Home: 1) Flawlessly maintained bungalow with a registered accessory apartment and an additional nanny suite 2) Functional main level with an open entrance and widened hallways and doorways for easy accessibility 3) Beautifully updated spacious eat-in kitchen with a gas stovetop, a breakfast bar, custom built-ins, and access to the back deck 4) Generously sized principal rooms, skylights, and an updated primary bedroom ensuite which enhance the layout, presenting a turn-key opportunity 5) Expansive and tranquil in-town lot with numerous views of the surrounding greenspace while being close to schools and parks. 4,613 fin.sq.ft. Age 34. Visit our website for more detailed information. (id:52042)
Faris Team Real Estate Brokerage
Faris Team Real Estate Brokerage (Midland)
4 Anchorage Crescent Unit# 105
Collingwood, Ontario
Beautiful turnkey condo available in Wyldewood Cove. This 1 bedroom +den, 2 full bath, ground floor unit offers open concept kitchen/living/dining area, granite counters, stainless steel appliances, main floor laundry, and cozy gas fireplace. Spacious and private outdoor terrace has gas hook up for BBQ and views towards the mountain. Large storage locker and 1 deeded parking spot. Enjoy the year-round heated in-ground pool and gym. Fantastic location close to all area amenities including, hiking and biking trails, beach, shopping, restaurants, and Blue Mountain. Book your showing today! (id:52042)
Chestnut Park Real Estate Limited (Collingwood) Brokerage
12 Natures Trail
Wasaga Beach, Ontario
This spacious home offers a total area of 3,210 square feet, with 1,645 square feet on the main floor and an additional 1,565 square feet in the lower level. Situated on a generous lot measuring 57.45 feet by 133.13 feet, this brand new all-brick raised bungalow boasts a fully finished basement. Inside, you'll find a well-designed layout featuring 3 bedrooms on the main floor and 2 additional bedrooms in the lower level. There are 2 full bathrooms on the main floor, along with an additional half bathroom. Convenience is at your fingertips with a main floor laundry room. The main floor showcases 9-foot ceilings, adding to the open and airy feel of the home. Step outside to the covered rear deck, perfect for enjoying outdoor activities rain or shine. Your vehicles will be well accommodated in the 2-car garage. This home is equipped with modern amenities such as hot water on demand, rough-in central vacuum, air conditioning, and a heat recovery ventilator (HRV). The covered concrete front porch adds curb appeal, while the fully sodded yard and paved driveway complete the exterior package. Inside, the kitchen is a highlight, featuring upgraded shaker-style cabinets, double stacked upper cabinets with crown moulding that reach the ceiling, deep fridge uppers, and a large pantry. The kitchen also offers convenient pot and pan drawers. The bathroom vanities have also been upgraded to match the shaker style, and both the kitchen and bathrooms feature quartz countertops with undermount sinks. The ensuite bathroom includes a double sink and a glass shower door. Additional features of this home include a cellar for extra storage space. This home is ready for you to move in and enjoy all its modern comforts and stylish finishes. Located at the East end of Wasaga near Marlwood golf course, close drive to beach 1 and shopping. (id:52042)
Royal LePage Locations North (Collingwood Unit B) Brokerage
113 Nipissing Crescent
The Blue Mountains, Ontario
This exquisite custom-built home by Optima Homes & Chalet Inc features 6 bedrooms, 8 baths and is situated in a charming town that exudes year-round beauty, offers the epitome of luxury living, with walking distance to Alpine and Craigleith ski clubs. This spacious property offers an open floor plan, 19’ high ceilings, a large living area with 12’ patio doors leading you to a covered cedar deck, floor to ceiling gas fireplace, engineered hardwood floors, fibreglass windows. The exterior is adorned with stone and stucco finishing, highlighted by a 9’ fibreglass front door with glass panels. The garage features 9’x9’ doors, and leads you directly into the spacious laundry/mudroom with custom cabinetry. The kitchen is equipped with top-of-the-line appliances, including, Miele gas stove with a 8” Miele range hood, Miele fridge, Miele dishwasher, a wine cooler, quartz waterfall countertops, and an open dining room that easily fits both intimate dinners and large entertainment. Master bedroom is located on the main floor featuring a top of the line ensuite bathroom with double sinks, floating vanity, a freestanding tub, heated floors, and a glass-enclosed double shower. Additionally, a spacious walk-in closet with built-in cabinetry, and access to a scenic backyard through 12’ patio doors. The upper level offers a secluded office space, 3 spacious bedrooms, each equipped with 3-piece ensuite bathrooms. Experience movie nights in the rec room located on the second floor. The room offers ample space, an electric fireplace, a wet bar, access to an upper deck with glass panel railings, offering picturesque views. There’s a second floor laundry room with an additional half bathroom. The fully finished lower level, accessible directly from the garage, offers 2 bedrooms, a full bathroom, and an additional half bathroom. Includes a sauna, rec room with fireplace, cold cellar, ski storage, laminate flooring, along with in-floor heating. Builder is registered with Tarion. (id:52042)
Century 21 Millennium Inc.
328 Sunset Boulevard
Thornbury, Ontario
This Lora Bay beauty offers the perfect combination of privacy and spaciousness while allowing you to be part of a vibrant and active community. Across the road from Georgian Bay, there are two beaches a short walk away. Use the walking trails behind the property which connect you to the Georgian Trail, head to golf just around the corner, or take a short drive or bike ride to the town of Thornbury. Lovingly landscaped to give a peaceful welcome as you head up the curved, driveway to the welcoming, covered front porch. The porch takes you to the soaring foyer where your first impression is of the floor to ceiling windows and spectacular view through the home. Another porch entrance takes you to a well outfitted mudroom. The professionally designed and decorated great room is anchored by a roaring gas fireplace that allows you to adjust the flame and heat settings for the perfect ambience. There is no overcrowding in this kitchen which features an open butler's pantry with second sink and bar fridge for multiple work and hosting stations. Dinner is served in a dining area surrounded by windows and views of the garden through the French doors and covered porch.The main floor primary bedroom enjoys the same garden views and exits to its own covered porch with access to the hot tub. A luxurious ensuite bathroom features a Victoria + Albert slipper tub. Two more stylish and cozy bedrooms are upstairs and two more on the lower level where there is plenty of room to play in the pool table area, tv room, or gym. Connect with nature and community in this custom built home where nothing has been overlooked. (id:52042)
Royal LePage Locations North (Collingwood Unit B) Brokerage
64 River Road E Unit# 6
Wasaga Beach, Ontario
Welcome to #6 64 River Rd E, nestled in the heart of picturesque Wasaga Beach with income potential. This stunning waterfront condo offers a serene retreat with recent full renovations, ensuring modern comforts and style throughout. Boasting 2 bedrooms and 2 bathrooms, this residence exudes a sense of contemporary elegance. Upon entering, you're greeted by an inviting open-concept dining area with a walkout, seamlessly merging indoor and outdoor living spaces. The living room features a cozy gas fireplace, perfect for unwinding while enjoying captivating views of the Nottawasaga River through large windows that flood the space with natural light. The kitchen is a culinary delight, showcasing brand new cabinets, quartz countertops, and a stylish backsplash, complemented by the convenience of a pot filler, catering to the needs of any home chef. The primary bedroom offers a tranquil sanctuary, complete with a luxurious Jacuzzi tub, a newly tiled shower with a rain shower head, and heated flooring for added comfort. A walkout from the primary bedroom further enhances the connection to the waterfront ambiance, providing a peaceful spot to start or end your day. Embrace low-maintenance condo living, allowing for more time to relax and explore all that Wasaga Beach has to offer. Conveniently located near shopping amenities and just a short 25-minute drive from both Barrie and Collingwood, this residence offers the perfect balance of tranquility and accessibility. Don't miss this opportunity to experience waterfront living at its finest. Schedule your viewing today and envision yourself calling #6 64 River Rd E your new home. (id:52042)
Royal LePage Locations North (Collingwood Unit B) Brokerage
415040 10th Line
Ravenna, Ontario
Escape to your own private paradise where tranquility meets modern convenience. Set on an idyllic 100 acre parcel of land, this completely renovated home offers the ultimate retreat. Discover a haven of relaxation with 2 kilometers of private trails winding through wooded landscapes, perfect for hiking or biking adventures. A picturesque pond awaits, complete with modern landscape lighting, a soothing water fountain, and a new dock where you can bask in the tranquility or dip your toes in the water. As you step inside to this updated bungaloft home you are greeted by floor-to-ceiling 20x40 foot windows and 9-foot sliding glass doors that provide breathtaking views of the pond and its surroundings. Conveniently located just 15 minutes from downhill ski hills and a mere 5 minutes from cross-country ski and snowshoe trails at The Kolapores, outdoor enthusiasts will delight in the abundance of recreational activities at their doorstep. Additionally, pristine beaches are only minutes away, while downtown Collingwood beckons just 20 minutes down the road. For those seeking additional accommodation, a second building provides the perfect solution—a bunkie with 2 additional bedrooms, a 2 piece bathroom and a wet bar is ideal for guests. Experience the epitome of luxury living combined with the serenity of nature in this private paradise—your peaceful retreat awaits. Additional features:A new steel roof with two skylights, a freshly laid gravel driveway, and an updated HVAC system with air conditioning for year-round comfort. 200 amp service and a newly installed sump pump. (id:52042)
Royal LePage Signature Realty
403 Tiny Beaches Road S
Tiny, Ontario
Great opportunity to take over this under construction home located across the road from one of the most desirable beaches in Tiny Township. The floor plans provide the potential of having over 3200 square feet of living area. Open concept great room with large windows and a walk out to the large deck and private back yard. Main floor master bedroom with ensuite and two more bedrooms on the upper level. So much potential for someone that is looking for a rare opportunity, amazing value. Builders plans are attached. All measurements are approximate. (id:52042)
Royal LePage In Touch Realty
108 Cortina Crescent
The Blue Mountains, Ontario
CORTINA CRESCENT. Nestled in a prime location, this charming property offers convenience at its best. Just a 10 minute stroll to Northwinds Beach or Alpine Ski Club, a 15 minute walk to the Craigleith Ski Club and a 5 minute drive to Georgian Peaks or the bustling Blue Mountain Village. Picture perfect mornings await on your front porch, where you can savor your coffee while relishing the tranquility of one of the area's most peaceful streets. Inside, an open-concept layout awaits, perfect for hosting gatherings & creating lasting memories. The main floor primary ensuite features a luxurious steam shower & large Jacuzzi tub, offering a spa-like retreat. New furnace (Nov 2023), new vanities & toilets in all bathrooms (2023), kitchen updated in 2020 with new countertops, sinks & upgraded cabinets, new fridge, stove & dishwasher. Ample storage space in kitchen cabinets & pantry keeps everything organized and within reach. The gleaming hardwood floors were all refinished in 2020. For eco-conscious residents, an EV charging outlet is in place, and a security alarm system is wired for added peace of mind. This Confederation Log Home, once a model home, has added features for an enhanced living experience. Its solid construction ensures both durability & easy maintenance. Parking for up to 5 vehicles in the driveway. Recent upgrades include asphalt resurfacing in 2023 & the installation of new shingles & skylights in 2020. Step into the backyard and discover a hidden oasis of serenity. The spacious private back deck, installed in 2020, is surrounded by lush trees, providing the ideal setting for relaxation & entertainment. This property is a true gem, combining a coveted location with thoughtful upgrades, making it a dream home for those seeking the perfect blend of comfort and convenience. Furnishings available as a separate item. (id:52042)
RE/MAX Four Seasons Doug Gillis & Associates Realty
25 Robert Street W
Penetanguishene, Ontario
This unique well built home screams yours, mine, ours and in laws. This amazing 3,950 square foot home boasts six bedrooms, 4 baths and is a stone’s throw to Penetanguishene waterfront park, walking trails and all amenities. The main outstanding feature of this stunning home is the panoramic waterfront views of Georgian Bay from all 3 levels of this home. The main floor boasts spacious eat-in kitchen, dinning room and living room with a walk-out to balcony and water view. In addition, there is a main floor in-law suite with private entrance from the street. Upper level has 6 bedrooms (YES 6!!), with impressive main bedroom, amazing views, double closets and gas fire place, oversized windows and walk out to second balcony with breathtaking views! Lower level boasts family room with a wet bar, and walk-out to beautiful in-ground pool and again with an amazing view. Extra features include new shingles (2018), new pool liner(2023), 3 gas fireplaces, detached garage, 3 hydro meters. This home is a lifestyle of the rich and famous waiting to be unveiled. (id:52042)
Team Hawke Realty
9 Hope Drive
Miller Lake, Ontario
Imagine walking out on a sunny morning to your waterside dock, to enjoy the sounds of nature, hearing the birds chirping, seeing the water glistening from the lake. Here in this pristine setting on Shouldice Lake, this could be yours! Beautiful well constructed Confederate Log home, features three bedrooms and two bathrooms. Primary bedroom is large in size, with a Juliette balcony, and an area large enough for small office or study area. The four piece bathroom has a soaker tub, and a separate shower; laundry closet is in one of the bedrooms. Attractive open concept living/dining/kitchen with center island and with walkout to deck. There is a woodstove in the living room that comfortably heats the home. There is also additional electric heat. A two piece powder room is on the main floor. Lovely lakeside deck that is large enough to enjoy breakfast, lunch and or dinner on. There is so much more! For those extra family guests that are staying overnight, there are two additional insulated Bunkies that could easily accommodate the in-laws and cousins! For the kids, there is the games room, the playhouse and if you want to enjoy being outside by the lake, there is the screened-in gazebo. Have a swim, then off to the hot tub (included) to relax and revitalize. The property also has a garage so that you can park your vehicle in or use for additional storage space or both! Grounds are nicely landscaped, with an area for a small vegetable garden, and an enclosed area for the pets. This property has been well cared for, shows extremely well and it could be yours! It is a prime waterfront property on Shouldice Lake. Well treed and private. Please do not enter the property without an appointment as it is the Sellers's home. Taxes:$3617. Lot size is 126.3 feet wide by 272.6 feet deep. (id:52042)
RE/MAX Grey Bruce Realty Inc Brokerage (Lh)
2 Webster Street
Lion's Head, Ontario
It's as good as beach front! This three bedroom home situated in the heart of Lion's Head. Just steps away from beautiful sandy beach, and walking distance to all other amenities. Home has views of the beach and marina, yet offers some privacy while relaxing on the deck to enjoy the views. Main floor has three bedrooms and a four piece bath; open concept living/dining/kitchen with walkout to deck. There is a fireplace in living area. Lower level has a family room with woodstove, a bonus room that could be a fourth bedroom, laundry facilities, utility room, and a two piece bathroom. Corner lot, nicely treed and landscaped. Makes a great home for in town living. Taxes: $2196.44. (id:52042)
RE/MAX Grey Bruce Realty Inc Brokerage (Lh)
574286 40 Sideroad
West Grey, Ontario
An outdoor lover's paradise! This approximately 17 acre, mixed bush with water at the back of the property would be fun to explore everyday in every season. Wildlife and the diverse mix of trees and topography make this property very unique and interesting for outdoor activities. The 3 bedroom 2 bath home perched at the highest point has lots of potential to make it your own. There is a detached garage and large circular driveway for easy access in and out of the property. (id:52042)
Royal LePage Rcr Realty Brokerage (Os)
583191 Sideroad 60
Chatsworth, Ontario
Private 42 acres of mixed bush. Follow over 4000ft of scenic trails leading to the lake where there is a small bunkie overlooking the water. Dock is in for fishing, swimming, canoeing, or just relaxing. The main clearing on the property features an impressive 3 level home of approx. 1500sq.ft per level. Currently framed in to feature a grande fireplace, and high vaulted ceilings. The home has been stripped from the inside to the exterior walls awaiting on renovation to realize this open concept floorplans potential. There is also a detached double car garage, with a concrete floor and mechanics in-floor pit. There is a new electrical panel in the house and the garage, as well as a functioning well. The property is selling AS-IS, WHERE-IS as the current owner has never lived on the property. (id:52042)
Wilfred Mcintee & Co Ltd Brokerage (Dur)
642803 Mccullough Lake Road
Williamsford, Ontario
Nestled amidst the picturesque countryside, this scenic 15-acre parcel showcases a spacious 3-bedroom farmhouse, open spaces and country views. The possibilities are endless - the land itself is a mix of open space and pretty woodland areas, offering a diverse range of use. This property also features outbuildings including storage/small barn and a large solid drive shed - perfect for your workshop, vehicles and equipment. The beautiful 15 acres consists of a large paddock, two open fields and woodlands with trails - ideal for riding your horse, atv, or snowmobile - the outdoor adventures await! The 3-bedroom house, boasting 1,700 square feet of living space, is just waiting for your cosmetic updates and vision. Features such as a spacious family room, main floor laundry, and a well-appointed kitchen make it a wonderful opportunity for a family home or country getaway. Located on a quiet country road, yet easily accessible from Highway 6, you are just a short drive to Owen Sound or easy commute to the Kitchener/Waterloo or Guelph area. A fantastic location with McCullough Lake just down the road. Whether you're seeking a peaceful retreat, hobby farm or envisioning a new chapter in the countryside, this property offers an array of appealing possibilities for country living. (id:52042)
RE/MAX Grey Bruce Realty Inc Brokerage (Os)
174687 Grey Road 30
Grey Highlands, Ontario
A wonderful opportunity to own this one acre property with a 3 bedroom, 2 bath home that's nestled on the hillside and less than 1 km from the BVSC. This property is highlighted and adorned with a beautiful waterfall running down the escarpment where its therapeutic sound is heard all year round. The wonder of nature is captured from every window. The home features hardwood floors on the main floor with a big, bright dining room and walkout to private deck, kitchen with island, a living room where views and lights of the slopes are seen, plus 3 bedrooms and a 4 pc bath. Lower level is a walkout to front yard and driveway and offers a nice sized family room with fireplace, a big bright office, a 2 pc bath, a workshop and lots of storage. The lower level has been completely spray foamed, the propane furnace was new in 2015 and has a newer 200 amp breaker panel plus a generator panel has been wired in. A lovely 4 season home located perfectly for the outdoor enthusiasts where so many recreational attractions like skiing, Eugenia Lake, Eugenia Falls, Beaver River and the Bruce Trail are all closeby. The value of this home is not just in its walls and location, but in the possibilities it offers the next lucky owner. (id:52042)
Royal LePage Rcr Realty Brokerage (Flesherton)
366 Rosner Drive
Saugeen Shores, Ontario
This freehold townhome is currently under construction at 366 Rosner Drive in Port Elgin. It will be fully finished up and down with 4 bedrooms and 3 full baths. Main floor standard features include 9ft ceilings, laundry room, Quartz kitchen counter tops, hardwood and ceramic flooring, and covered back deck 12'6 x 11'. The basement features a cozy gas fireplace in the family room with 2 more bedrooms, 3pc bath and plenty of room for storage in the utility room. There will be a hardwood staircase from the main floor to the basement, concrete driveway, sodded yard along with the stone exterior. HST is included in the asking price provided the Buyer qualifies for the rebate and assigns it to the Seller on closing. (id:52042)
RE/MAX Land Exchange Ltd Brokerage (Pe)
370 Rosner Drive
Saugeen Shores, Ontario
Construction has commenced on this brand-new freehold end unit townhome; offering the perfect blend of modern luxury and comfort. With 4 bedrooms, 3 baths, and a finished basement, this residence is designed for contemporary living. The kitchen boasts quartz countertops, providing a stylish and functional space for cooking and gathering. Hardwood and ceramic flooring throughout the main floor add an elegant touch to every room. The finished basement extends your living space, offering versatility for a home office, entertainment area, or guest suite. Situated in the charming town of Port Elgin, this property provides a peaceful residential setting while being conveniently close to amenities, schools, parks and our world famous beaches. Colour selections maybe available for those that act early. HST is included in the asking price provided the Buyer qualifies for the rebate and assigns it to the Builder on closing. (id:52042)
RE/MAX Land Exchange Ltd Brokerage (Pe)
622 8th Street W
Owen Sound, Ontario
Fantastic location! 2 story semi-detached home located on a quiet street close to Hillcrest and West Hill Schools. Walking distance to many amenities including a grocery store and a drug store. Over 2500 square feet the house features a large great room with fireplace and walkout to a large pressure treated deck. Kitchen is large with an island and quartz counter top. There's hardwood flooring throughout the main level and upstairs hallway. The bathrooms and laundry room are ceramic tile. Master ensuite has acrylic shower and quartz counter top. Bedrooms and downstairs family room are carpet. 4 piece family bathroom and 3 piece lower level bathroom have laminate counter tops. 4th bedroom is located in lower level. Laundry room has cupboards an laminate countertop. Your choice of fireplace in the main floor living room or the lower level family room. Fully covered front porch, concrete drive and walkway to front door. Finished garage with automatic door opener. Shouldice stone exterior on majority of front and around entire main level. 10' x 12' pressure treated deck in back. High efficiency gas, forced air furnace. Heat recovery ventilation system exhausting the air from bathrooms, laundry and kitchen. Central air conditioning. Fully sodded yard. (id:52042)
Sutton-Sound Realty Inc. Brokerage (Owen Sound)
939 5th Avenue A E
Owen Sound, Ontario
Welcome to an enchanting pocket of Owen Sound! Nestled against the escarpment, this one bedroom with 2 bonus rooms raised bungalow will meet all your needs. The split level entrance is welcoming and roomy. On the main floor, is a beautiful livingroom with gas fireplace, the kitchen/diningroom is bright and contemporary where you can enjoy breakfast at the island and evenings around the table. A large glass sliding door leads you to a large deck and the serenity of mother nature! The master bedroom with an adjoining bathroom leads through to the laundry room and back to the hallway. Downstairs is a lovely family room that's perfect for cozy nights in. This level also hosts a 4 pc bathroom and 2 additional rooms that are perfect for an office or a hobby room or that overnight guests. The utility room is also on this level. Good size garage with concrete driveway. This condo is in a lovely walking area, 4 blocks from main street shopping and close to the recreation center. Book your appointment! This is what you've been searching for! (id:52042)
Sutton-Sound Realty Inc. Brokerage (Owen Sound)
155 North Shore Road
Northern Bruce Peninsula, Ontario
SPECTACULAR GEORGIAN BAY VISTAS! Over 1 Acre of waterfront property on the Bruce Peninsula (travelled road between). The value is in the incredible 255 ft frontage on Barrow Bay / Georgian Bay giving you panoramic vistas of the escarpment. The water frontage is owned to the highwater mark and extensive supporting wall work has been completed along the shoreline. Enjoy this rustic log four season cottage built in 1948, full of charm and historic character. There is a large garage with loft and outer buildings. Additional outer buildings include: bunkhouse measuring 19 ft x 11 ft, boat house measuring 20.6 ft X 13 ft, and detached garage measuring 25 ft x 15 ft. We believe this to be one of the best waterfront properties available for sale on the Bruce Peninsula. Come and view the endless possibilities and make your dreams come true! (id:52042)
Chestnut Park Real Estate Limited
401 6th Avenue W
Owen Sound, Ontario
Discover the comfort and stylish living in this beautifully designed 1394 square foot bungalow located in the heart of a desirable neighborhood. This home features 2 bedrooms on the main floor and an additional 2 in the fully finished lower level, providing ample space for everyone. Upon entering, you'll immediately feel the warmth of the space, enhanced by 9' main floor ceilings and hardwood flooring throughout. The main floor also includes a direct vent fireplace, surrounded by a painted mantel, creating a cozy atmosphere for gatherings. The fireplace can be placed either on the main floor or in the basement, offering flexibility. The kitchen, the heart of the home, showcases a quartz countertop island and seamlessly flows into the partially covered 10’ X 25’ back deck, perfect for both casual and formal entertaining. The master ensuite is a sanctuary with a tiled shower and a freestanding acrylic tub, providing a relaxing retreat. This property offers additional features that enhance its appeal, such as a fully finished insulated 2-car garage, concrete driveway, and walkways. The combination of designer Shouldice stone and vinyl board and batten exterior adds to the curb appeal, while practical details like rough-in central vac and a heat recovery ventilation system contribute to the home's functionality. The lower level of the home is a haven unto itself, with carpeted bedrooms, a family room, and an 8'6 ceiling height, creating a welcoming space for relaxation. Attention to detail is evident throughout, with a cold room below the front covered porch and concrete walkways from the driveway to the front porch and side garage door. This home offers more than just a living space; it provides a lifestyle. With a high-efficiency forced air natural gas furnace, central air conditioning, and a fully sodded yard, every aspect of comfort and convenience has been carefully considered. (id:52042)
Sutton-Sound Realty Inc. Brokerage (Owen Sound)
385 6th Avenue W
Owen Sound, Ontario
Discover the comfort and stylish living in this beautifully designed 1437 square foot main floor bungalow located in the heart of a desirable neighborhood. With 2 bedrooms on the main floor and an additional 2 in the fully finished lower level, this home offers an inviting and spacious retreat for all. As you step inside, the warmth of the space is immediately apparent, complemented by 9' main floor ceilings and hardwood flooring throughout, except where ceramic tile graces the baths and laundry room. A direct vent fireplace, surrounded by a painted mantel, sets the tone for cozy gatherings, and the option for its placement on the main floor or in the basement offers flexibility. The heart of the home, the kitchen, boasts a quartz countertop island and seamlessly flows into the covered 8' x 16' back deck, providing an ideal space for both casual and formal entertaining. The master ensuite is a sanctuary with a tiled shower and a freestanding acrylic tub, offering a perfect retreat after a long day. Additional features elevate this property, including a fully finished insulated 2-car garage, concrete driveway, and walkways. The designer Shouldice stone exterior exudes curb appeal, while the thoughtful details, such as rough-in central vac and a heat recovery ventilation system, contribute to the home's overall functionality. The lower level is a haven unto itself with carpeted bedrooms, a family room, and an 8'6 ceiling height, creating an inviting space for relaxation. The practical elements, like a cold room below the front covered porch and concrete walkways from the driveway to the front porch and side garage door, showcase the attention to detail that defines this residence. This home is not just a living space; it's a lifestyle. With a high-efficiency forced air natural gas furnace, central air conditioning, and a fully sodded yard, every aspect of comfort and convenience has been carefully considered. (id:52042)
Sutton-Sound Realty Inc. Brokerage (Owen Sound)
Lot 14 Mclean Crescent
Port Elgin, Ontario
Spacious 1602 sq. ft. raised bungalow with finished basement, to be built by Snyder Development. Offering 5 bedrooms and 3 full baths, including a 3-piece ensuite with a glass an tiled shower, you will find the quality that Snyder is known for throughout. The main floor is open concept, complete with quartz countertops in the kitchen and patio doors from the dining area to the backyard. The main floor bathrooms also have quartz countertops. There is also a main floor laundry. The fully finished basement provides an extra 1189 sq. ft. of living space, with a large rec room, two bedrooms, and a 3-piece bathroom. Attached double car garage. Hardwood and tile flooring throughout the main level, covered deck, fireplace, concrete driveway and sod are included. Finishes can still be chosen! (id:52042)
RE/MAX Land Exchange Ltd Brokerage (Pe)
Lot 13 Mclean Crescent
Port Elgin, Ontario
Spacious 1464 sq. ft. raised bungalow, with finished basement, to be built by Snyder Development. The main floor offers 2 bedrooms and 2 full baths; the 3-piece ensuite has a glass and tile shower. The open concept has a kitchen with quartz countertops, a gas fireplace and patio doors from the dining area to the backyard. The finished basement provides added living space with a large rec room, two additional bedrooms and a 4-piece bathroom. Attached double car garage. This home is completed with a concrete driveway and sod. Finishes can still be chosen! (id:52042)
RE/MAX Land Exchange Ltd Brokerage (Pe)
Lot 15 Mclean Crescent
Port Elgin, Ontario
This 1511 sq. ft. bungalow is to be built by Snyder Development. This home offers 3 + 2 bedrooms and 3 baths. The main level has 3 bedrooms; the primary has an ensuite with a double vanity and a glass and tile shower. The kitchen and main floor baths have quartz counter tops, the living room has a fireplace and there is hardwood and tile throughout the main level. The lower level is finished with a large family room, a 4 piece bath and 2 additional bedrooms. The home is finished with a double car garage, a covered rear porch, a concrete driveway and sod. Act now and choose your finishes. (id:52042)
RE/MAX Land Exchange Ltd Brokerage (Pe)
97 Gremik Crescent
Sauble Beach, Ontario
LOCATION, LOCATION, LOCATION! Welcome to 97 Gremik Crescent! Located in one of the best neighbourhoods in Sauble Beach, you’ll benefit from awesome proximity to the beautiful sandy shore and sunsets while enjoying the quiet and secluded feel of the wooded crescent tucked away from the hustle & bustle. This tastefully updated side-split home offers 2 bedrooms + den, and 2 bathrooms laid out over approx. 1900 sq ft of finished living space. On the main floor you are welcomed into a spacious foyer that leads to the eat-in kitchen with sliding doors to the back deck, separate dining room, bright & spacious living room with gas fireplace, and access to the garage. Up a half flight of stairs on the 2nd floor is the large primary bedroom, second bedroom and updated 4pc bathroom. In the lower level there is plenty of space for family, friends, and fun. Here you will find a den used as a 3rd bedroom, 3pc bathroom, laundry room and good-size family room with 2nd natural gas fireplace and access to the 4-season sunroom/games room with patio doors to the front yard. This home has seen a number of meaningful updates in recent years and has some great noteworthy features; large 17’6” x 25’ garage with extra 2pc washroom (used seasonally), double concrete drive with parking for 4-6 vehicles, 200 amp breaker panel, heated with 2 natural gas fireplaces with electric baseboards for backup, updated flooring & fresh paint throughout most of the home, roof re-shingled in 2015, municipal water, solid storage shed out back, large deck and patio in the private rear yard. A short walk or bike and you are at the beach, with the Sauble River close by too. This location of this property is hard to match and would make a great year-round home or 4 season cottage! (id:52042)
Wilfred Mcintee & Co Ltd Brokerage (Southampton)
49 Islandview Dr
Chesley Lake, Ontario
Escape to the serene shores of Chesley Lake with this exquisite executive home with just under 4000sqft, boasting 4 bedrooms and 3 bathrooms, all within its 4-year-old construction. Step onto the expansive deck and immerse yourself in the stunning views of the lake, perfect for tranquil mornings or enchanting evenings. Inside, the open concept layout effortlessly blends living spaces, while the primary suite beckons with its spacious ensuite and walk-in closet. The lower level walkout leads to a sprawling entertainment space, ideal for hosting gatherings or simply unwinding amidst the natural beauty. With deeded lake access including a dock area, enjoy seamless waterfront living in this sought-after locale, where every moment promises relaxation and rejuvenation. (id:52042)
RE/MAX Grey Bruce Realty Inc Brokerage (Os)
318469 Grey Road 1
Georgian Bluffs, Ontario
Welcome to 318469 Grey Road 1 on the outskirts of Owen Sound, a luxurious waterfront property offering a lifestyle of sophistication and tranquility. Nestled along the shores of Georgian Bay, this meticulously crafted Mark Berner built residence boasts 3 very large bedrooms and 3 ½ baths, ensuring both comfort and opulence. Enter through the grand entrance to find a main floor that exudes elegance with 9-foot ceilings, and the dining and entrance are adorned with large matching chandeliers. The kitchen is a chef's dream, boasting Corian countertops, plenty of cupboards, and 5 stainless steel appliances. The open concept design seamlessly connects the kitchen to a breakfast nook and a massive living room with a fireplace, offering panoramic views of the bay through large windows. Upstairs, a master bedroom that defines luxury living. Pillars accentuate the space, while large windows frame captivating views of Georgian Bay. A fireplace adds warmth to the room, creating an inviting ambiance. Large double closets provide ample storage, and the ensuite is a true oasis featuring a soaker jet tub, double sinks and vanities, a water closet, and a walk-in shower. Additional features include in-floor heating in the master ensuite, ensuring comfort year-round. The garage is heated, equipped with hot and cold water, making it an ideal space for any hobbyist. A reverse osmosis system guarantees pristine water quality. The lower level is a haven for entertainment, featuring a large family room and an office and a bathroom with heated floor. A walkout basement leads to the serene outdoors, providing easy access to the waterfront. With a total of 3 ½ baths throughout the property, convenience is paramount. Legacy Ridge Golf is just up the road and 10 minutes to Cobble Golf Course. (id:52042)
Sutton-Sound Realty Inc. Brokerage (Owen Sound)
632 Bannister Drive
Sauble Beach, Ontario
CENTRALLY LOCATED, LARGE, BUNGALOW WITH 5 BEDROOMS, 3 BATHROOMS & 2 KITCHENS OFFERS A WIDE RANGE OF LIFESTYLE OPTIONS/OPPORTUNITIES! Whether it's a day at the beach, a dinner out, a quick jaunt to the grocery store, or one of many activities offered around the corner, practically any amenity you want or need is within walking distance. As you enter the main level, you'll be greeted by a family room and the first of three main floor bedrooms followed by a spacious eat-in kitchen, perfect for hosting family gatherings or enjoying cozy meals by the fireplace. Two additional bedrooms, laundry room & two full bathrooms complete the upper level. On to the lower level, you'll find an additional two bedrooms and one bathroom, designed with an open concept kitchen & living area. The lower level also features a convenient cold storage room & sliding door access to a delightful sunroom, providing a seamless connection between indoor, outdoor living spaces & a bonus workspace/storage room under the garage. The exterior of the property welcomes you with a path leading to the porch and front doors, while a concrete driveway leads to a detached single-car garage. The garage offers protected access to the interior of the home via a breezeway, ensuring convenience & shelter. The large outdoor entertaining concrete deck is perfect for hosting barbecues or simply enjoying the southern exposure. This property presents various possibilities, having served as a year-round family home, cottage, and rental with a Short-Term Accommodation (STA) permit. Additionally, the layout and features of the home make it suitable for potential in-law suite arrangements. With its central location and versatile usage potential, this charming bungalow is an excellent opportunity to embrace a comfortable and flexible lifestyle. (id:52042)
Chestnut Park Real Estate Limited


