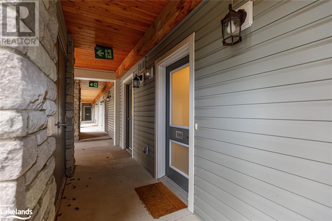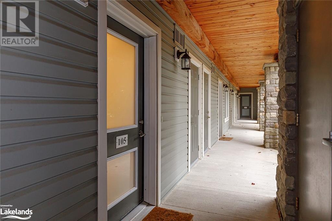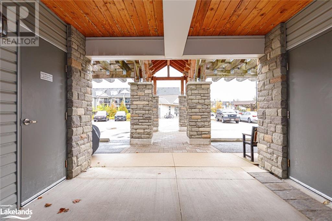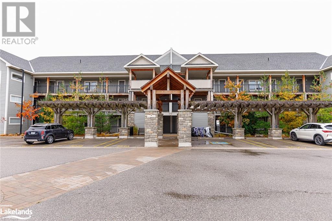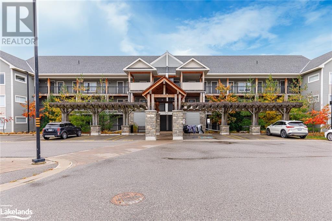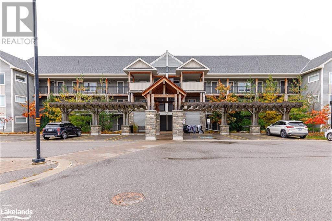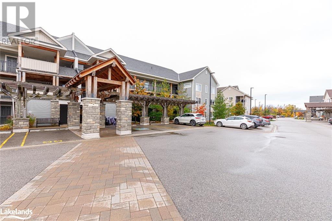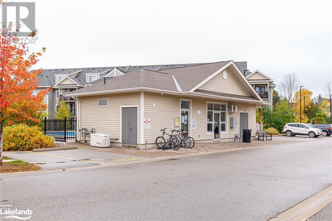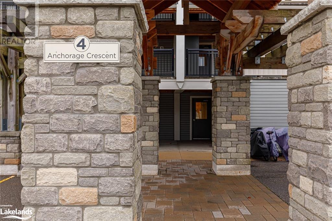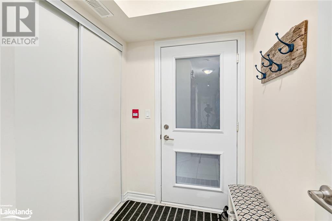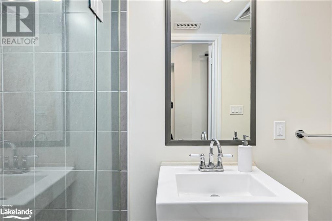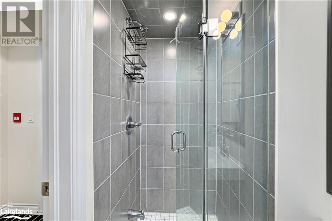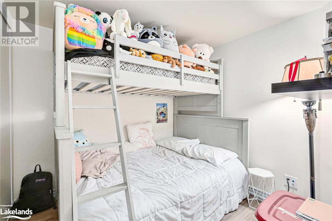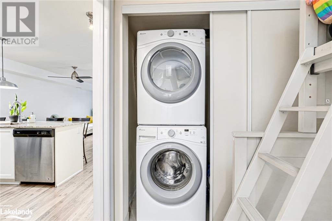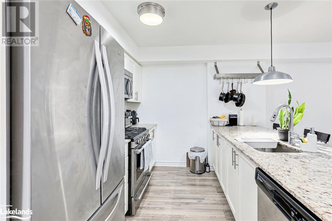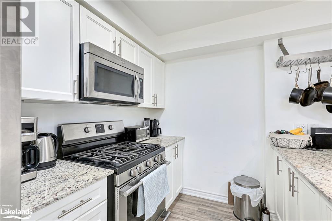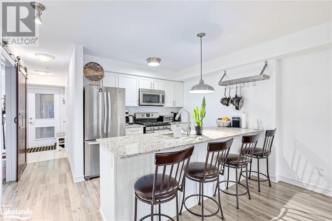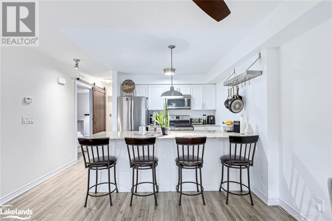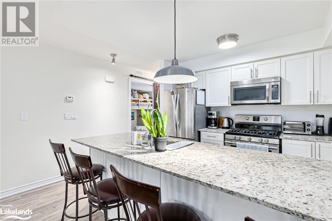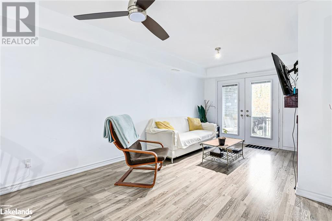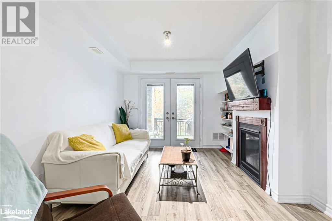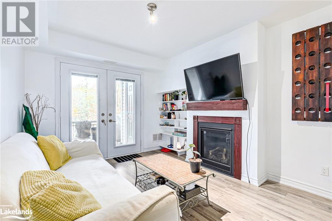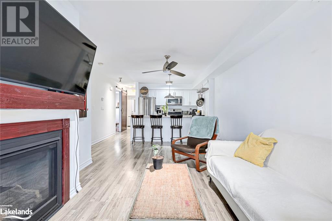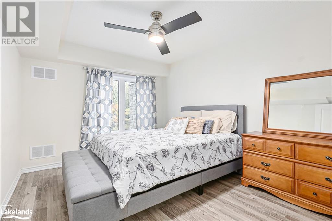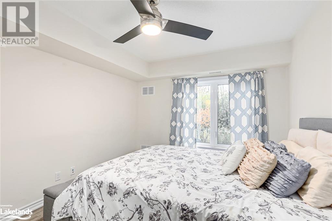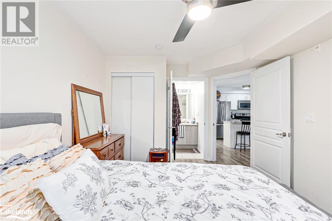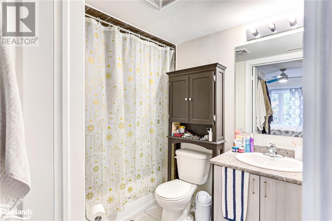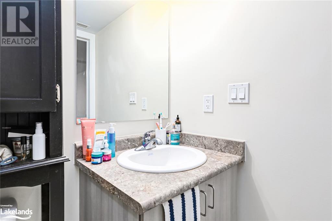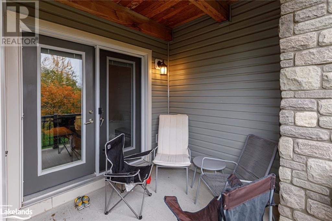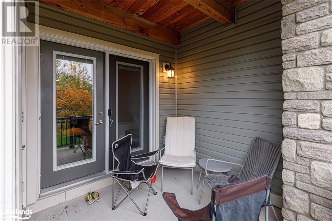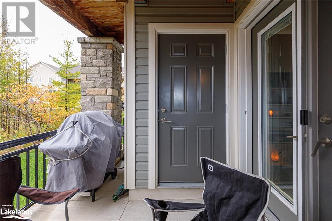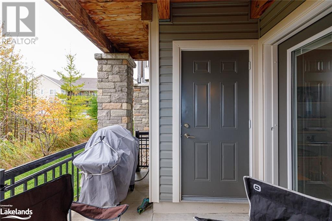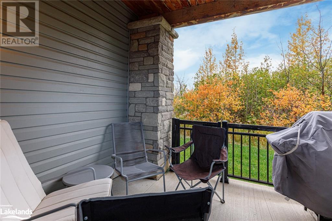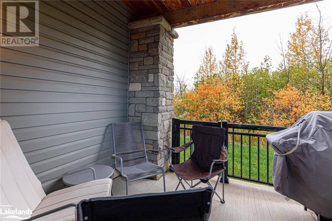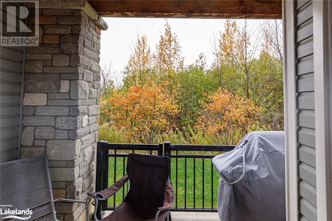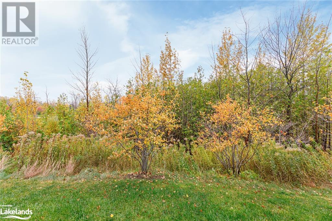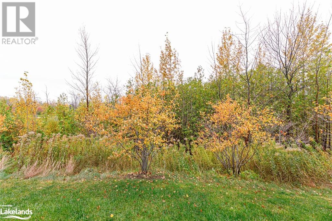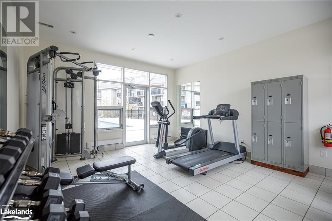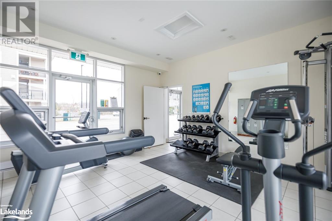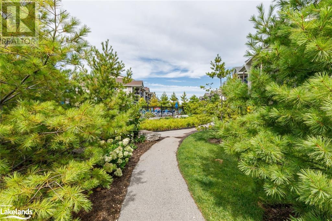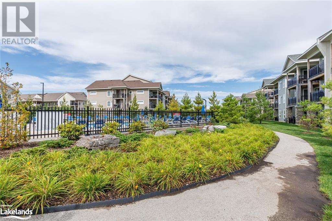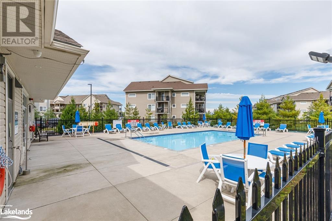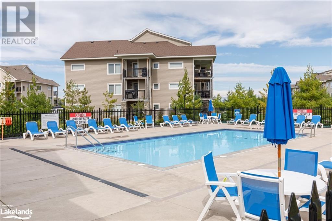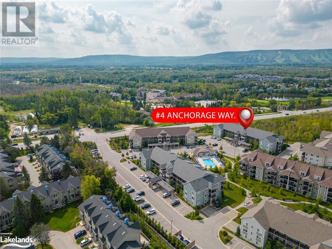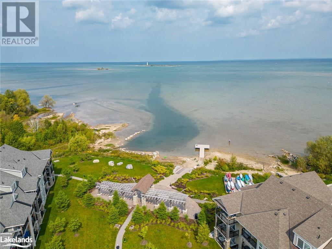4 Anchorage Crescent Unit# 105 Collingwood, Ontario L9Y 0Y6
$599,000Maintenance, Insurance, Landscaping, Property Management
$353.85 Monthly
Maintenance, Insurance, Landscaping, Property Management
$353.85 MonthlyBeautiful turnkey condo available in Wyldewood Cove. This 1 bedroom +den, 2 full bath, ground floor unit offers open concept kitchen/living/dining area, granite counters, stainless steel appliances, main floor laundry, and cozy gas fireplace. Spacious and private outdoor terrace has gas hook up for BBQ and views towards the mountain. Large storage locker and 1 deeded parking spot. Enjoy the year-round heated in-ground pool and gym. Fantastic location close to all area amenities including, hiking and biking trails, beach, shopping, restaurants, and Blue Mountain. Book your showing today! (id:52042)
Property Details
| MLS® Number | 40547737 |
| Property Type | Single Family |
| Amenities Near By | Beach, Golf Nearby, Hospital, Public Transit, Schools, Shopping, Ski Area |
| Communication Type | High Speed Internet |
| Equipment Type | None |
| Features | Balcony, Paved Driveway |
| Parking Space Total | 1 |
| Pool Type | Pool |
| Rental Equipment Type | None |
| Storage Type | Locker |
| View Type | No Water View |
| Water Front Name | Georgian Bay |
| Water Front Type | Waterfront |
Building
| Bathroom Total | 2 |
| Bedrooms Above Ground | 1 |
| Bedrooms Below Ground | 1 |
| Bedrooms Total | 2 |
| Age | New Building |
| Amenities | Exercise Centre |
| Appliances | Dishwasher, Dryer, Refrigerator, Washer, Gas Stove(s), Window Coverings |
| Basement Type | None |
| Construction Style Attachment | Attached |
| Cooling Type | Central Air Conditioning |
| Exterior Finish | Stone, Vinyl Siding |
| Fire Protection | Smoke Detectors |
| Fireplace Present | Yes |
| Fireplace Total | 1 |
| Fixture | Ceiling Fans |
| Foundation Type | Poured Concrete |
| Heating Fuel | Natural Gas |
| Heating Type | Forced Air |
| Stories Total | 1 |
| Size Interior | 702 Sqft |
| Type | Apartment |
| Utility Water | Municipal Water |
Land
| Access Type | Road Access |
| Acreage | No |
| Land Amenities | Beach, Golf Nearby, Hospital, Public Transit, Schools, Shopping, Ski Area |
| Landscape Features | Landscaped |
| Sewer | Municipal Sewage System |
| Size Total Text | Unknown |
| Zoning Description | Ep, R3-37 |
Rooms
| Level | Type | Length | Width | Dimensions |
|---|---|---|---|---|
| Main Level | Full Bathroom | Measurements not available | ||
| Main Level | Primary Bedroom | 10'5'' x 14'9'' | ||
| Main Level | Den | 7'7'' x 8'0'' | ||
| Main Level | 3pc Bathroom | Measurements not available | ||
| Main Level | Living Room | 12'9'' x 17'5'' | ||
| Main Level | Kitchen | 12'7'' x 10'0'' |
Utilities
| Cable | Available |
| Electricity | Available |
| Natural Gas | Available |
| Telephone | Available |
https://www.realtor.ca/real-estate/26571276/4-anchorage-crescent-unit-105-collingwood
Interested?
Contact us for more information



