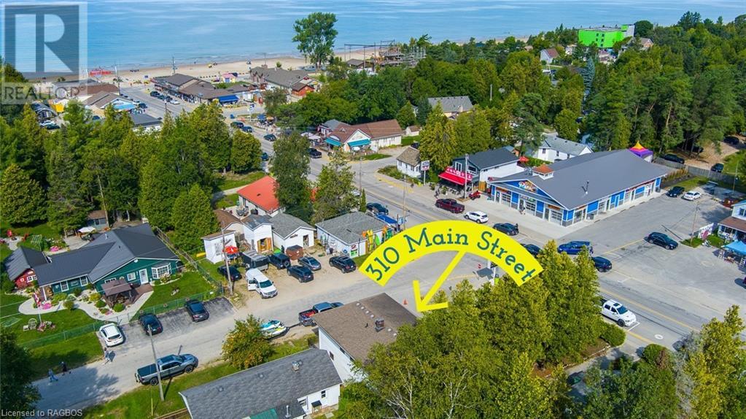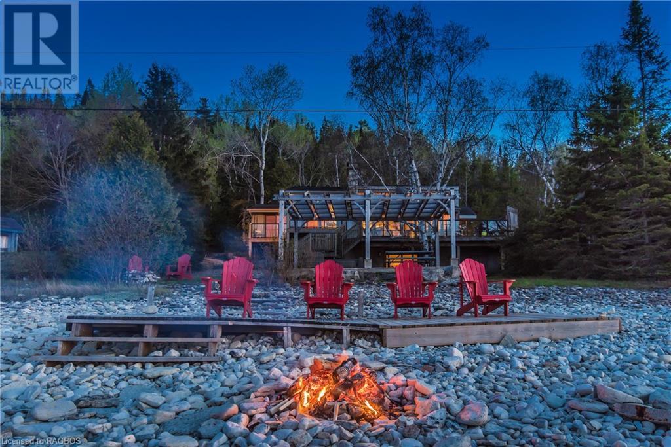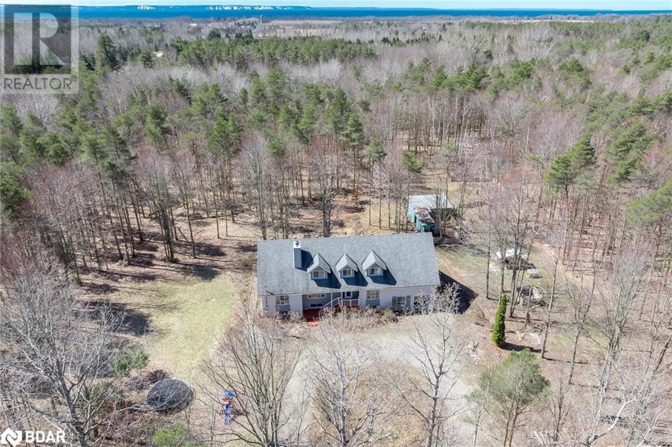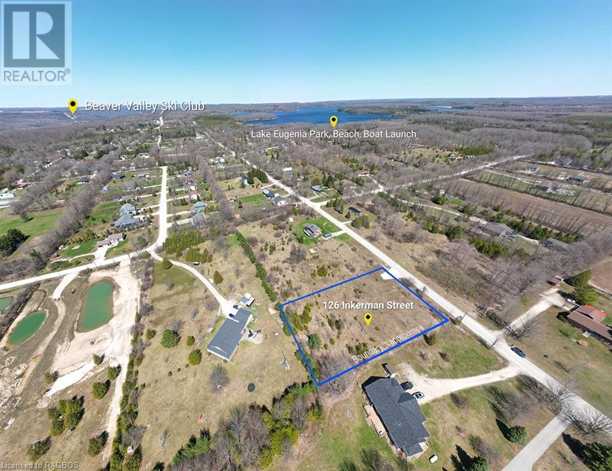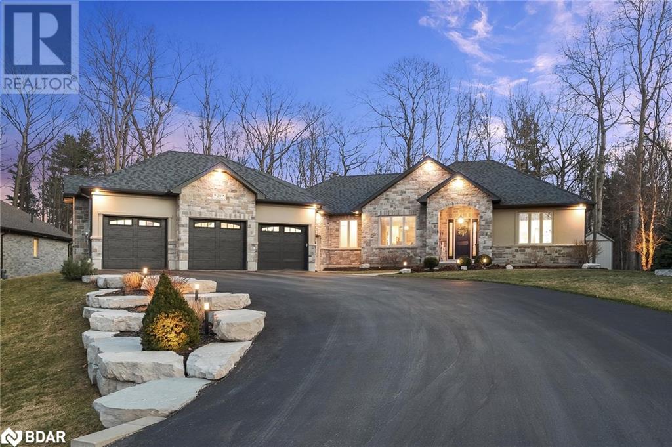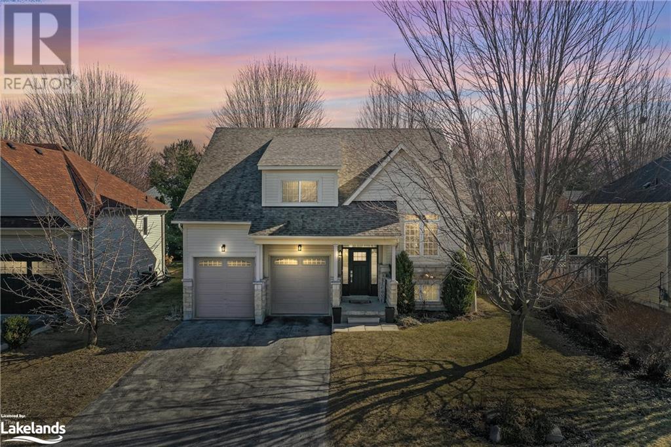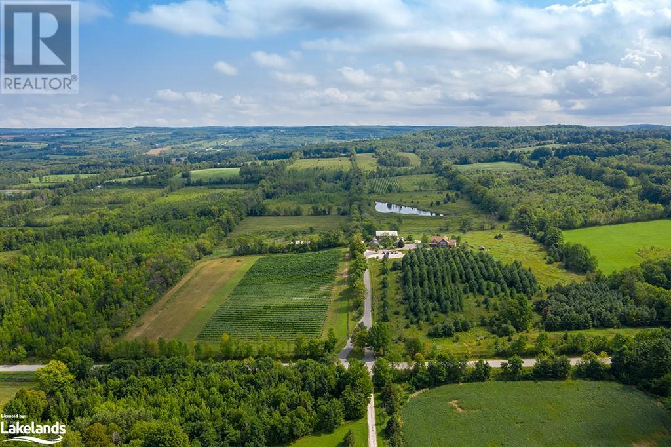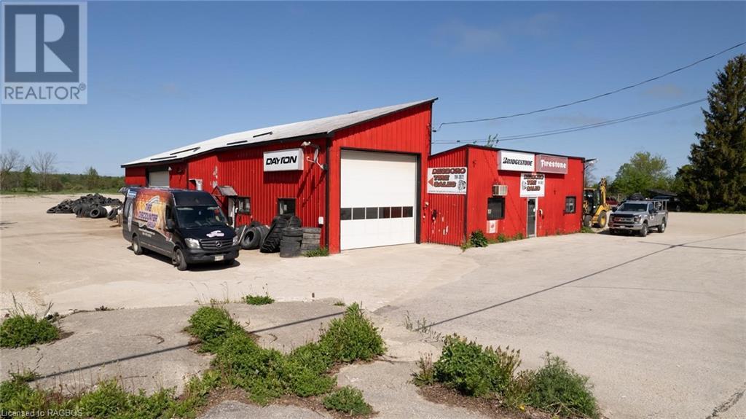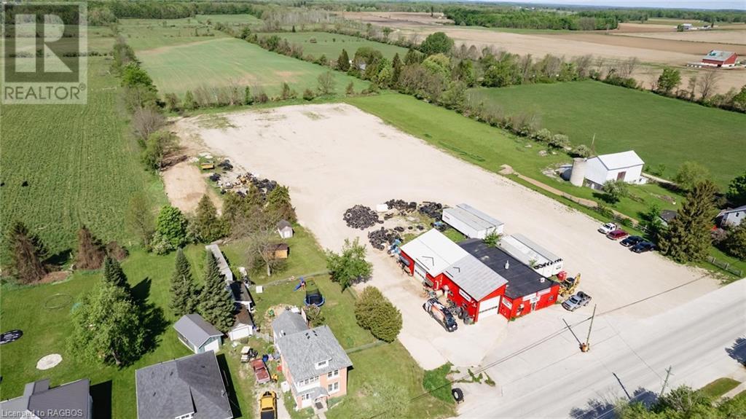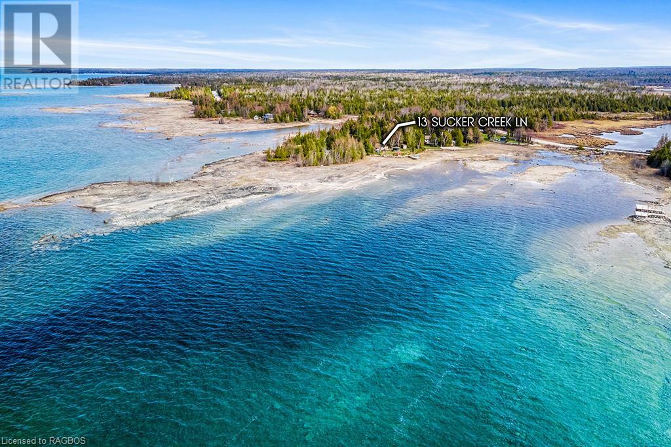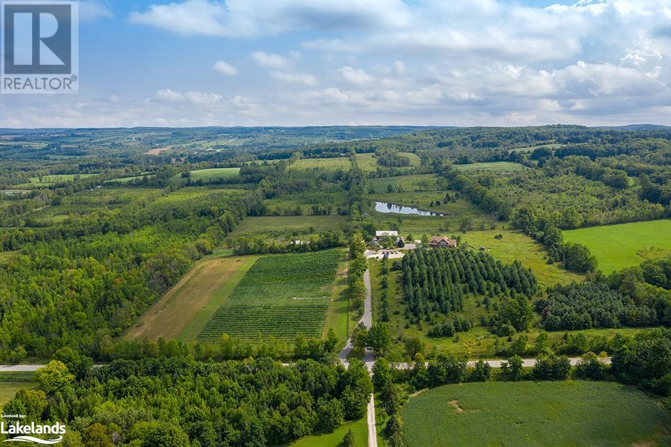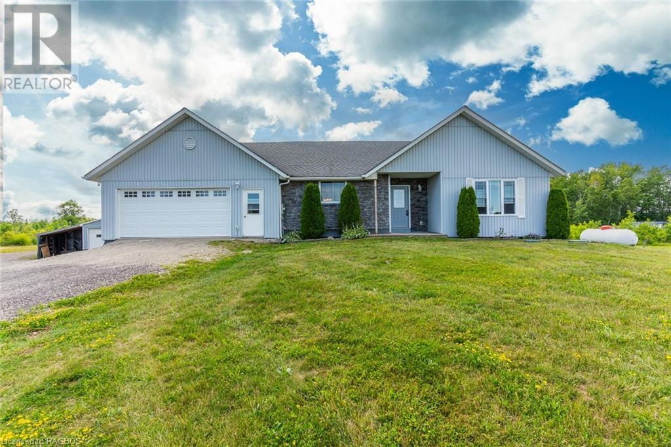310 Main Street
Sauble Beach, Ontario
PRIME MIXED-USE COMMERCIAL PROPERTY IN DOWNTOWN SAUBLE BEACH! Welcome to a unique opportunity to cultivate your work and lifestyle vision in this versatile mixed-use space. Located in the epicenter of downtown Sauble Beach, this property ensures maximum visibility and accessibility for both locals and tourists and is only steps away from the beach. Once home to beloved Nick's Restaurant, this gem offers approximately 2000 square feet of possibilities, seamlessly blending living and working spaces. The main level entices the imagination with its raw potential, providing a blank slate to bring one's vision to life. Structural elements are in place, including rough-ins, the building's shell, and electrical (with 2 hydro meters). Design and tailor the space according to your business needs and one that reflects your vision. Ascend to the upper level, where a comfortable apartment is suited for a personal retreat or an extension of your business needs. This light and updated space is an inviting 2 bd, 1 bth space with open concept living/dining and kitchen with seamless access through sliding doors to a private balcony for your enjoyment. The opportunity to secure a location like this is limited, making it a coveted gem for those seeking a prime, mixed-use commercial real estate in Sauble Beach. Contact your REALTOR® for more information. (id:52042)
Chestnut Park Real Estate Limited
210 Cape Chin North Shore Road
Northern Bruce Peninsula, Ontario
Skillfully built into a hillside in the late-modernism architecture style resides 210 Cape Chin North Shore Road ~ a stunningly unique 2,300 fin. sq. ft. vacation home in a sought-after area of Northern Bruce Peninsula. PROPERTY ~ The home sits on a rare 148 ft. double-wide lot with ample private space to enjoy the gorgeous waterfront views. INTERIOR ~ Enter the main door into a stunning wood-panelled & patinaed original late modernist interior with vaulted ceilings and a dramatic locally sourced dolomite fireplace spanning both upper and lower Great Room and lower family room. Original shutters designed specifically for the home still hang elegantly in place. The primary and secondary bedroom suites feature private Juliet balconies to enjoy the glorious aqua-blue water views of Georgian Bay. The upper floor dining area sits above the sunken Great Room with ease of access to a fully equipped and modernized kitchen. The lower level with walkout features the home's original games area with shuffle board table, Scandinavian cedar indoor dry sauna, bathroom and large 4th bedroom. EXTERIOR ~ Enjoy the L-shaped upper veranda with outdoor lounge, dining and grilling area, or venture to the covered lower-level walkout for further privacy. A kids bunkie and play area on the south side of the lot will keep the children amused. LOCATION - walk a 15 min ramble along The Bruce Trail to the famous Devil's Monument featuring Canada's largest inland Flowerpot formation. Or, venture a short 10min drive into the quant village of Lion's Head, including a fully-equipped marina, harbour, sandy beach, grocery & drug store, restaurants and essential amenities: hospital, post-office and bank. LIFESTYLE ~ retiring, investing, or living greatly, 210 Cape Chin North achieves a variety of life goals. (id:52042)
RE/MAX Grey Bruce Realty Inc Brokerage (Wiarton)
90 Concession Road 8 E
Tiny, Ontario
Top 5 Reasons You Will Love This Home: 1) Outstanding property situated on 26-acres of private, mature land, offering unparalleled tranquility and serenity in a coveted location 2) Step into a spacious traditional family home boasting thoughtful design and comfort, featuring a main-level primary bedroom complemented by generously sized guest bedrooms 3) Unwind and entertain in the finished basement, providing the perfect canvas for additional recreation or hobby pursuits 4) Embrace the vast potential of the sprawling lot, whether it's creating a hobby farm, cultivating lush vegetable gardens, raising chickens, or indulging in outdoor adventures with ATVs 5) The prime location offers proximity to town amenities, picturesque beaches, and the esteemed Wyevale school area, ensuring both convenience and connectivity. 5,068 fin.sq.ft. Age 48. Visit our website for more detailed information. (id:52042)
Faris Team Real Estate Brokerage
Faris Team Real Estate Brokerage (Midland)
126 Inkerman Street
Eugenia, Ontario
Excellent building lot is high and dry with a view to the west and in a prime location in Eugenia. Bring your building plans to life and create your dream home on almost 1 acre where the terrain lends itself perfectly to a walkout basement and outstanding sunsets. The entrance and fire number have already been installed. A survey, a preliminary sewage system feasibility assessment and a final entrance permit approval are all on file. Fibre optics at road is a bonus. Wonderful location for all recreational enthusiasts with activities like skiing, boating, fishing, swimming and hiking all in close proximity to Beaver Valley Ski Club, Lake Eugenia, Eugenia Falls and the Bruce Trail. Easy drive to Collingwood, Meaford and Thornbury. On a paved road in a great neighborhood with hospital, schools and parks all closeby. (id:52042)
Royal LePage Rcr Realty Brokerage (Flesherton)
29 Timber Wolf Trail
Minesing, Ontario
Top 5 Reasons You Will Love This Home: 1) Incredible Snow Valley SL Witty Built estate home, located on the sought-after Timber Wolf Trail within walking distance to Snow Valley Ski Hill while being on a quiet cul-de-sac and only minutes to Vespra Valley Golf Club and a 7-minute drive Barrie amenities 2) Beautiful chef's kitchen highlighting a granite-topped island including ample seating, high-end stainless-steel Frigidaire professional appliances, soft-close custom cabinetry with under-mount lighting, pot lighting, and open to the living room complete with a gas fireplace and massive windows, creating a phenomenal space for entertaining 3) Retreat to the primary bedroom equipped with a walk-in closet and an ensuite with heated flooring, a standalone bathtub, and a glass-walled shower while being alongside an additional two bedrooms and a family bathroom 4) Insulated triple car garage with a loft and a separate entrance leading to the fully finished basement hosting two additional bedrooms, a home gym area, and a recreation room featuring a kitchen with quartz countertops, a dishwasher, fridge, and sink, creating additional living space for extended family 5) Dream backyard featuring an inground pool, an outdoor kitchen with a built-in fire table, a built-in gas barbeque, a screened-in cabana overlooking the pool and hot tub, while backing onto an environmentally protected forest. 3,986 fin.sq.ft. Age 6. Visit our website for more detailed information. (id:52042)
Faris Team Real Estate Brokerage
7 Sparrow Lane
Wasaga Beach, Ontario
Welcome to 7 Sparrow Lane in Pine Valley Estates, this neighbourhood is nicely established and this home is on a quiet street. Great layout with kitchen in the front of the house with eat in dinette area, living room has a gas fireplace and a new sliding door that leads to a private fully fenced in yard with great deck & pool, gazebo and firepit area, gas line to BBQ. 9 foot ceilings on the main floor! Sprinkler system in the backyard! 3 bedrooms 2 up and 1 down, and 3 full bathrooms 2up 1 down, fully finished lower level with family room with large windows that don't make you feel like you are in a lower level. Laundry room is spacious with loads of storage. Reverse osmosis system, water softener, new HRV system, humidifier on furnace. Double car garage with mezzanine for extra storage, convenient access from garage to foyer. Seller is removing the pool before closing. (id:52042)
RE/MAX By The Bay Brokerage
415763 10th Line
The Blue Mountains, Ontario
A unique chance to purchase the international award winning winery The Roost: the list price includes both property and business. A 5,000sqft (finished) custom house, a striking converted barn including a tasting room and processing area, remarkable gardens and outdoor space, a 5-acre vineyard and a large swimming pond are just some of the features of this breathtaking property. This 104 acre property has soaring views across the Beaver Valley, and land that is mostly clear, with a mix of vineyard or mature woods making up the rest. There is room for agricultural expansion. The 2004-built custom house includes a grand open-plan living/dining/kitchen area with cathedral ceilings, a stone fireplace and double-height windows. The upper level is dedicated to the master suite and there are multiple bedrooms, two ensuite, on remaining floors that could be used as a B&B, subject to approvals. The spacious walk-out basement includes an additional fireplace, wine cellar and steam room. The house has geothermal heat, in-floor heat in the basement, new siding, stone veneer and shingles in 2020. The outside space is landscaped with two patios (one laid in 2021) and a wrap-around porch and a 3-car garage. The main winery building is a beautifully renovated barn with a patio and gardens overlooking the Beaver Valley. The 2,200sqft main floor includes maple flooring, a large bar, expansive tasting area, four washrooms, light commercial kitchen and mezzanine office. The 1,800sqft lower level processing area features in-floor drains, epoxy floors, a lab, and covered crush pad. A separate well and tertiary septic system service the winery. Each level has its own propane heat and AC. A separate 1,700sqft building houses farm equipment and has climate-controlled storage. (id:52042)
Sotheby's International Realty Canada
136234 Grey Road 40
Desboro, Ontario
Big or Small... We Mount'em All! after 32 + successful years, the iconic Desboro Tire Sales is looking for a new owner! Whether you're an investor, or someone looking to start their own business, this commercial property has a lot to offer. Centrally located in the heart of Grey/Bruce county: only 10 minutes to the highway 6&10 corridor; a short 20 minutes to Owen Sound; and less than 2 hours to Toronto. With approx 4.5 acres of prime commercial land, all in a gravel base, the opportunities are endless! There 's 3 phase power at the road, with 2 large bay doors 16' wide by 14' high, a large showroom with ample enough storage inside as well as the 6 storage trailers outside. Environmental and remediation completed 2007. What are you waiting for? Contact your REALTOR® today to schedule a private showing. (id:52042)
RE/MAX Grey Bruce Realty Inc Brokerage (Chesley)
136234 Grey Road 40
Desboro, Ontario
Explore an outstanding commercial opportunity with this 4.5-acre property, featuring a versatile building with 2 bay doors and coveted M1 zoning. The expansive land size provides room for diverse business ventures, all on a gravel base, while the strategic location ensures easy access to major transportation hubs. The property's adaptable structure suits various business needs, and with M1 zoning allowing for both light and heavy industrial activities, this investment holds substantial potential for growth. There is 3 phase power at the road, with 2 large bay doors 16' wide by 14' high, a large showroom with ample enough storage inside as well. Environmental and remediation completed 2007. Whether you're expanding your portfolio or seeking a strategic business location, don't miss the chance to secure this valuable commercial real estate. Contact your REALTOR® now to schedule a viewing and unlock the possibilities that await! (id:52042)
RE/MAX Grey Bruce Realty Inc Brokerage (Chesley)
13 Sucker Creek Lane
South Bruce Peninsula, Ontario
A delightful warm and inviting Bruce Peninsula waterfront cottage. The property is roughly rectangular with 140 ft of water frontage (approx.) and 130 ft of road frontage. The South-West facing location on a peninsula provides bright daytime sunshine through all seasons, and the surrounding treed properties provide this cottage with the unique benefits of privacy, breathtaking water views of the lake and protection from the North West winds. This cottage has room for friends and family to enjoy both inside and out. 3 good size bedrooms and large open concept living, dining and kitchen area with access to waterfront deck and lots of storage. The living room has a beautiful custom built natural stone woodburning fireplace. Electric baseboard heating throughout for back-up. The huge gazebo (with power) offers a place for quiet relaxation and a retreat in many seasons. The property is tastefully and professionally landscaped to provide low maintenance and privacy with several native plant species and about 200 newly planted trees, among them an Autumn Fantasy Maple. Great location for the seasonal dock in front of the cottage. The walk-in water is crystal clear with a natural flat rock bottom for great swimming. Also on the property is a second driveway leading to an enclosed carport, with a small workshop. The village of Howdenvale is a short bike ride to the south with a public boat launch, dock and a sand beach. This is a quiet and serene area, with low cottage density and surrounded by three distinct nature preserves: St. Jean Point Nature Preserve, Sucker Creek Management Area (Grey Sauble Conservation Area) and the Sucker Creek Parcel (Escarpment Biosphere Conservancy). The cottage is located approx. 20 minutes from Wiarton, Sauble Beach or Lion's Head. Water is from a drilled well and a new Infiltrator septic field system was installed in 2023. A small watercraft/boat launch is close by. (id:52042)
RE/MAX Grey Bruce Realty Inc Brokerage (Wiarton)
415763 10th Line
The Blue Mountains, Ontario
A unique chance to purchase the international award winning winery The Roost: the list price includes both property and business. A 5,000sqft (finished) custom house, a striking converted barn including a tasting room and processing area, remarkable gardens and outdoor space, a 5-acre vineyard and a large swimming pond are just some of the features of this breathtaking property. This 104 acre property has soaring views across the Beaver Valley, and land that is mostly clear, with a mix of vineyard or mature woods making up the rest. There is room for agricultural expansion. The 2004-built custom house includes a grand open-plan living/dining/kitchen area with cathedral ceilings, a stone fireplace and double-height windows. The upper level is dedicated to the master suite and there are multiple bedrooms, two ensuite, on remaining floors that could be used as a B&B, subject to approvals. The spacious walk-out basement includes an additional fireplace, wine cellar and steam room. The house has geothermal heat, in-floor heat in the basement, new siding, stone veneer and shingles in 2020. The outside space is landscaped with two patios (one laid in 2021) and a wrap-around porch and a 3-car garage. The main winery building is a beautifully renovated barn with a patio and gardens overlooking the Beaver Valley. The 2,200sqft main floor includes maple flooring, a large bar, expansive tasting area, four washrooms, light commercial kitchen and mezzanine office. The 1,800sqft lower level processing area features in-floor drains, epoxy floors, a lab, and covered crush pad. A separate well and tertiary septic system service the winery. Each level has its own propane heat and AC. A separate 1,700sqft building houses farm equipment and has climate-controlled storage. (id:52042)
Sotheby's International Realty Canada
363400 Lindenwood Road
Georgian Bluffs, Ontario
WELCOME HOME! This property offers nearly 6 acres of privacy while still being conveniently located just a short 20-minute drive from Owen Sound or Wiarton. The raised BUNGALOW is encased in vinyl siding and designer ledgerock stone that features a walkout basement and an attached double garage, offering ample space for comfortable living. The main level has been freshly painted and new trim throughout. All three bedrooms upstairs have brand new carpeting. The oversized kitchen hosts plenty of cupboards, granite countertop and granite sink offering a great space for entertaining. Off the kitchen, through the patio doors enjoy the sunshine on your back deck overlooking your own pond and back yard. The primary bedroom offers a walk in closet and 4 piece ensuite. While the main floor provides all necessary amenities and main floor laundry, the lower level presents an opportunity for an in-law suite with its own kitchen and separate entrance, there is plenty of room for everyone. New septic installed 2012 and shingles replaced 6 years ago. Both garages have poured concrete flooring. Finally, enjoy the serene surroundings by the pond and marvel at the diverse wildlife that frequents this natural oasis. Start enjoying country life, contact a REALTOR® today for your private viewing! (id:52042)
Exp Realty


